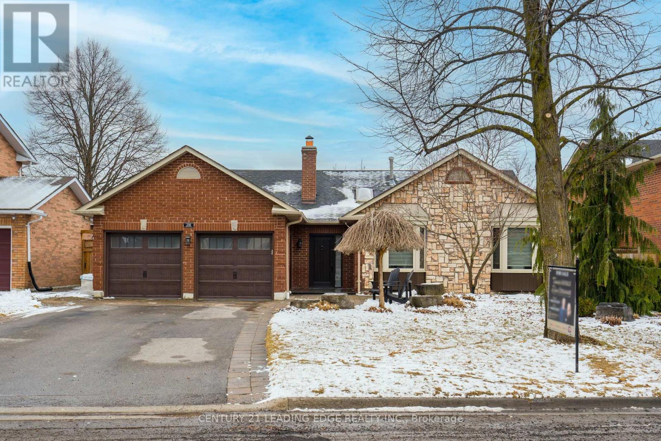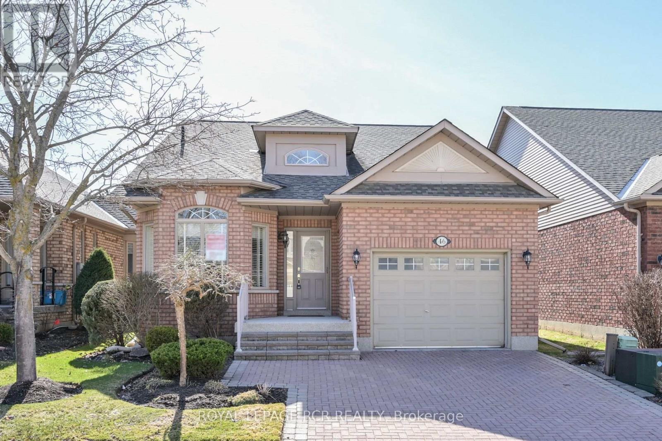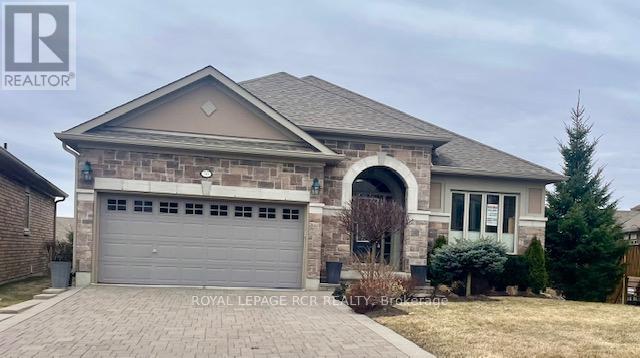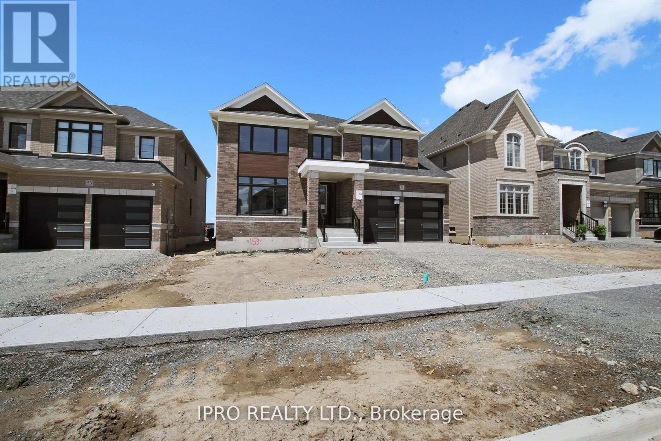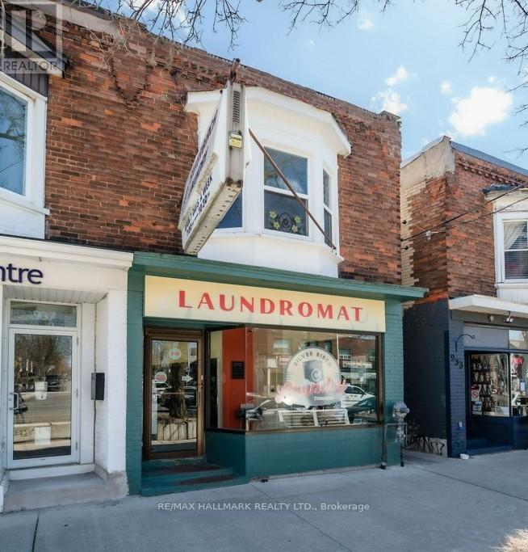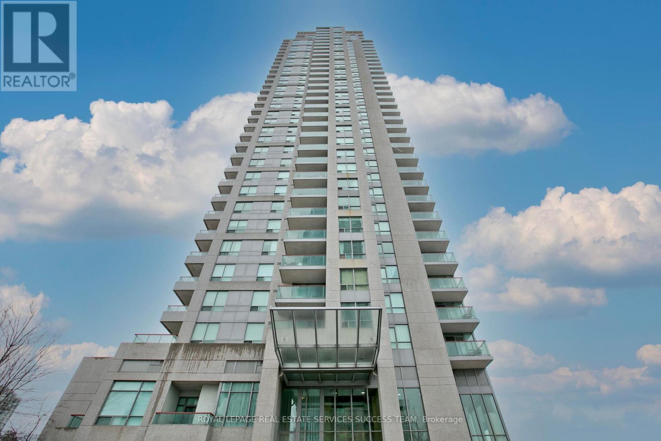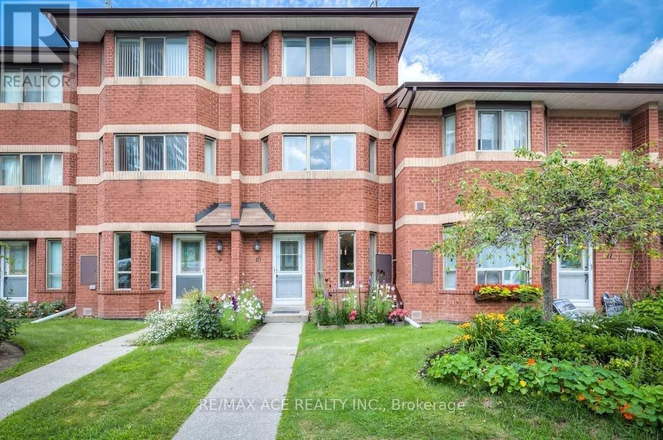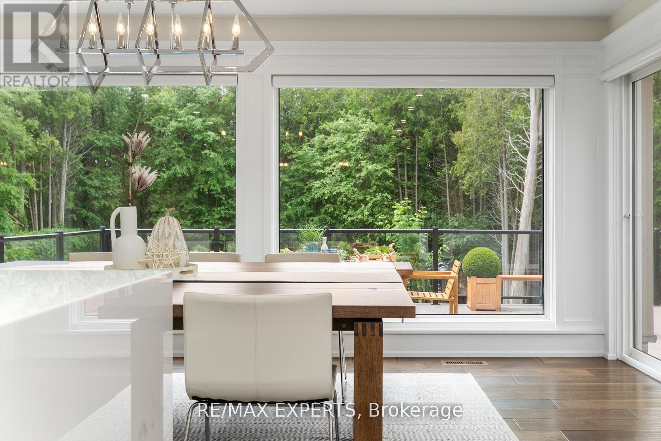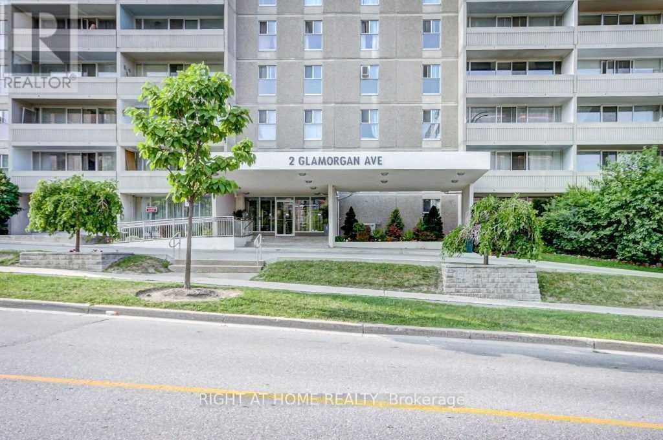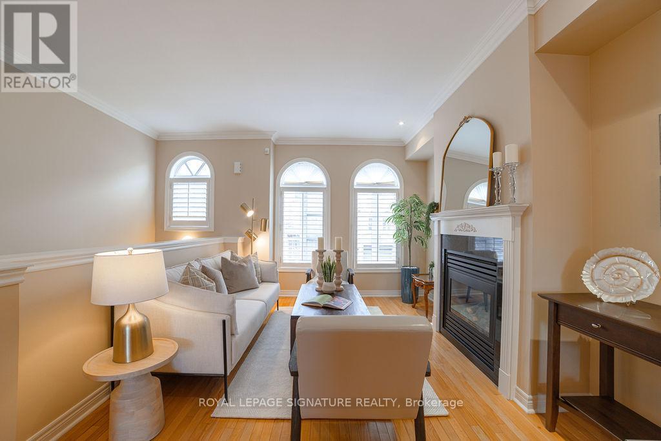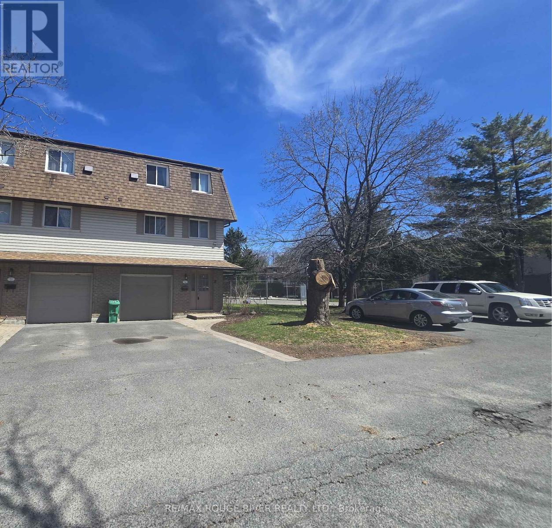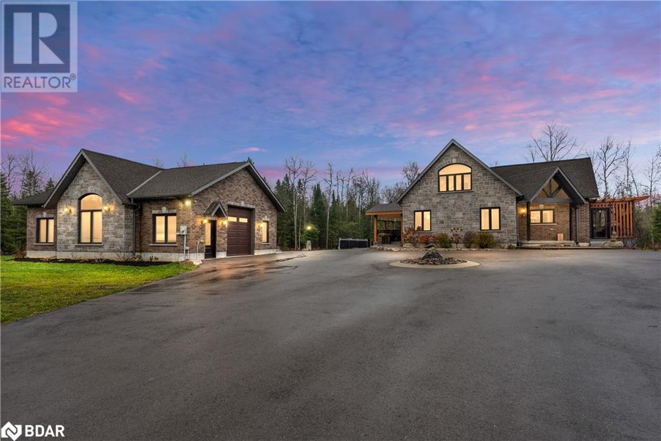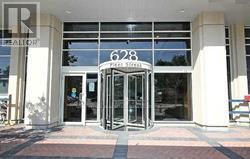250 Lori Avenue
Whitchurch-Stouffville, Ontario
Fabulous 3 plus 1 bedroom bungalow in the heart of mature Stouffville. Many wonderful updates have been made to this home. Freshly painted throughout. Beautiful custom kitchen with Stainless Steel appliances, including a gas range, fridge with water dispenser, quartz counters, 10ft island with seating, separate coffee station, hardwood floors walking out to the backyard. Separate eat-in area with a beautiful two-way wood burning fireplace and second walk-out to the yard. The living room overlooks the private backyard featuring a newly built deck, separate patio with gazebo, beautiful landscaping and gardens (in the back and front yards) and gas bbq hookup. The primary bedroom has a full 3 piece washroom with walk-in closet. The huge finished basement is a fantastic space to gather for family movie nights, or can be a great space for teens to hang out or for the in-laws to stay. It has a 4th bedroom with a 3 piece washroom and a great office space, in addition to lots of storage and newer broadloom. Newer front slate porch and front door. Double car garage with 4 car parking on the driveway. Short drive to the 407 and 404 and walking distance to Main Street, restaurants and shops. (id:59911)
Century 21 Leading Edge Realty Inc.
46 Sunset Boulevard
New Tecumseth, Ontario
Looking for a detached, bright bungalow in Briar Hill? Your search may end here! This lovely Renoir model shows very well, and you will feel right at home from the time you walk in. As you come in, there is a sitting area/den off the kitchen which overlooks the front yard. This space would also work wonderfully if you wanted a place for casual dining. The kitchen offers granite countertops, lovely white cabinetry and a large built in corner pantry. The open concept dining/living rooms are very bright with good size windows, skylights and a walk out to the western facing deck - perfect for catching the sunsets. And off the deck - wow - hard to imagine in the dead of winter, but once the trees bloom - the privacy is amazing and the view down the courtyard is wonderful. The main floor primary is spacious and bright as well, with a walk-in closet and 3pc bath. There is an additional space for a home office tucked off to the side. Laundry is a couple of steps down from the main level. The professionally finished lower level is nicely appointed with French doors into a large but cozy family room - complete with a fireplace to sit by with a good book, watch some TV or just relax and enjoy! There is a spacious guest bedroom with a large closet - storage is important, another bathroom and another room that works as a smaller guest room, a hobby room, or home office. And then there is the community - enjoy access to 36 holes of golf, 2 scenic nature trails, and a 16,000 sq. ft. Community Center filled with tons of activities and events. Welcome to Briar Hill - where it's not just a home it's a lifestyle. (id:59911)
Royal LePage Rcr Realty
50 Hillcrest Drive
New Tecumseth, Ontario
Your search is finally over - welcome home! This beautiful Briar Hill bungalow will check all your boxes. This Monticello features an open concept floor plan that you will love. The spacious foyer when you enter leads you to the dining room overlooking the living room which overlooks the large back deck - perfect for early morning coffee or evening entertaining while watching the sun set. The beautifully appointed, eat in kitchen overlooks the living room as well and features a garden door leading to the deck. This level also features a spacious, beautiful main floor primary with a spa like ensuite and walk in closet, a main floor laundry room, space for a den or even an extra bedroom and direct access to the double car garage. The professionally finished lower level offers a large but cozy family room with walk out to the patio area. Guests will be more than comfortable in the bright, sunny guest bedroom. Off the family room there is additional space for your home office or a place to work on those hobbies! This home is all ready for you nothing more to do after you unpack! And then there is the community - enjoy access to 36 holes of golf, 2 scenic nature trails, and a 16,000 sq. ft. Community Center filled with tons of activities and events. Welcome to Briar Hill - where it's not just a home it's a lifestyle. **EXTRAS** gas BBQ hook up on deck and lower patio, kitchen has extended countertops and cabinets are lower for easier access and use. (id:59911)
Royal LePage Rcr Realty
51 Sparrow Way
Adjala-Tosorontio, Ontario
Be the proud first owner of this stunning new build on a premium 50ft lot, seamlessly blending luxury and tranquility. Nestled against open space with no rear neighbors, this home features four spacious bedrooms and four bathrooms. Enjoy the convenience of second-floor laundry and an open-concept main floor, perfect for modern living. The chef's kitchen, adorned with stone countertops, overlooks a cozy family room complete with a fireplace, making it an ideal spot for both relaxation and entertaining. The large island is perfect for gatherings with friends. An open concept living and dining area greets you on your arrival home. Welcoming open to above foyer with Oak staircase. Separate mudroom access from the garage. Large unspoiled basement is ready for your personal touch. Located just 5 minutes from a variety of amenities, grocery stores, schools, restaurants, and beautiful conservation areas this home offers unparalleled convenience. Set in a vibrant community poised for growth. Builder's models priced $500K more. Full Tarion warranty. (id:59911)
Ipro Realty Ltd.
3122 Country Lane
Whitby, Ontario
Welcome to the sought-after Williamsburg community in Whitby, featuring the popular Rafferty model by Great Gulf Homes. With 2900 square feet plus a finished basement, this all-brick, fully detached 4-bedroom home offers the space and layout families are looking for. A welcoming front porch and double door entry lead into a bright cathedral ceiling foyer, setting a great first impression. Inside, the main floor layout is open and functional, featuring hardwood flooring, hardwood stairs, and a modernized kitchen complete with a custom backsplash, greenhouse windows, and a built-in beverage centre. Natural light pours in through oversized back windows, with garden doors leading to a private backyard with a deck, shed, and natural gas hookup for easy outdoor cooking. Upstairs, find four generously sized bedrooms, a unique cork hallway, a sun tunnel bringing in extra light, an updated primary ensuite, and the convenience of an upstairs laundry room with folding station. The finished basement adds exceptional value with a large family room, a gym behind a sliding barn door, a newly converted finished room with a door and closet, perfect for a guest space, office, or hobby room, two oversized storage rooms, and a three-piece bathroom (with a rough-in for a future shower). The home is well maintained with an owned hot water tank and two 20-amp panels in the garage, ideal for home projects or workshop needs. Steps to Captain Michael Vandenboss Public School, and walking distance to St. Lukes Catholic Elementary, Donald A. Wilson Secondary, and All Saints Catholic Secondary. Located close to parks, trails, shopping, dining, and with easy access to Highways 401 and 407, this is a home ready to match the pace of modern family life. (id:59911)
Property Match Realty Ltd.
935 Kingston Road
Toronto, Ontario
Well-established laundromat in the heart of the Beach! Silverbirch Laundry has been proudly serving the community for over 20 years, with a loyal customer base and steady, reliable income. Located in a high-visibility storefront in Prime Kingston Rd. Village, the business benefits from strong foot traffic and a vibrant surrounding neighbourhood.The clean, efficient layout makes for easy day-to-day operations, with room to grow or evolve the service offerings like wash and fold, dry-cleaning drop-off, key cutting, etc. 21 commercial washers and 14 commercial dryers. All equipment is maintained regularly. Business-only sale. Real estate/building available separately. (id:59911)
RE/MAX Hallmark Realty Ltd.
2b25/26 - 4675 Steeles Avenue E
Toronto, Ontario
Excellent Location And Well Established Indoor Mall **Splendid China Mall** Prime Investment Opportunity And Affordable Unit In A High Traffic Corridor Of The Mall. Good Exposure Units. Excellent Investment Opportunity Or Self Use. Lots Of Potential. 2 units together ! very close to Elevator. (id:59911)
Homelife Landmark Realty Inc.
51 Ivorwood Crescent
Toronto, Ontario
Attention Condo Owners and Empty Nesters ! This bright, beautifully maintained home sits on a private 51-foot lot and features a sun-filled main floor family room with access to the garden, living room, dining room, kitchen, bedrooms and main floor laundry facilities (2025). The lower level features a separate entrance and is equipped with a new kitchen (2025), separate laundry, updated 4-piece bath, large bedroom and a spacious open concept kitchen-dining and living/family room area. With parking for up to 6 cars and a spacious garage with a loft, this home is perfect for both convenience and comfort. Enjoy easy access to the outdoors with a walk-out to the deck, a large private patio and garden. This home is located steps from the TTC and major highways (DVP and 401) and is close to Maryvale Park (baseball diamonds, tennis courts, pool and playground), the Maryvale Community Center, elementary and secondary schools. Nearby amenities like shopping, library and a variety of restaurants make this an excellent alternative to condo living, perfect for entertaining and enjoying the community. Note: The house extension adds an additional 250 sq ft on each of the upper and lower levels. House virtually staged. O-H Sat/Sun, Apr 12th/13th, 2-4 p.m. (id:59911)
Ecko Jay Realty Ltd.
3025 Moffat Road
Clarington, Ontario
2-story farm house on 50 acres. Mins from Newcastle town & 401&115/35. About 30 mins to Scarborough/Toronto. Countryside serenity meets urban convenience. Recent upgrade of $$$$$$! New kitchen, walkout to huge deck, new ceramic flooring/backsplash, new quartz countertop, new center island. All 5 bathrooms remodeled. New Dish Washer & fridge & stove & Washer/dryer tower. Spacious family and living room w/ hardwood flooring. New garage roofing. Light floods space through large windows & numerous pot lights. Fully finished basement W/new windows, new vinyl flooring, pool table. Newly upgraded electrical panel. 2 dug wells. 2 insulated warehouses/workshops, with separated hydro meter and sub panels, separate gate. 40'x44' and 24.6'x60' workshops. A 7.2'x9.8' Commercial-grade walk-in cooler (cooling system not included)in larger workshop. Both are water & electricity ready. Cement floor, large sliding doors for forklift/heavy equip. A 24.6' x 49.2' metal shed provides storage for farming equipment. Seller And Agent Do Not Warrant Retrofits Status Of Warehouses/workshop/Sheds, which are sold as is where is. (id:59911)
Homelife New World Realty Inc.
2001 - 50 Brian Harrison Way
Toronto, Ontario
Spacious 1+1 Bedroom / 2 Full Bath Unit With Approx 700 Sq Ft. All inclusive management fee includes all utlities fee. Den w/ Door that can be used as 2nd bedroom. Extra Large Covered Balcony w/South West CN TOWER view. New Paint throught out. The Master Bedroom Has A 4Pc Ensuite And A Walk Out To Absolutely Amazing Extra Large Covered Balcony, With Spectacular Unobstructed South View. 2 Walk Outs To Balcony From Living Room and Master Room. 1Parking & 1 Locker Included In The Price. Hydro, Heating, Water Are Included In Management Fee. Indoor Pool, Party Room, Gym And Much More Other Amenities! OFFER ANYTIME (id:59911)
Royal LePage Real Estate Services Success Team
Th10 - 2472 Eglinton Avenue E
Toronto, Ontario
Fantastic Home Located In Desirable Rainbow Village, 2 Minutes Walking To Subway. This 3-Storey Townhome Has Open Concept Liv/Din And White Kitchen With Brkfst, A Walkout To Your Patio From The Liv Rm. 3 Lrg Bdrms Upstairs, 3-Pc Bath. Home Has 2 Pkg Spots. Complex Has Gym, Indoor Pool, Hot Tub, Even A Daycare Centre, Walk To Schools, Shops. (id:59911)
RE/MAX Ace Realty Inc.
251 Sherwood Court
Oshawa, Ontario
Breathtakingly Modern 2-Storey Home on Oshawa's Most Coveted Court! Huge Lot w' picturesque views backing onto ravine & Oshawa Creek. Completely renovated & redesigned, 4+1 Bdrms, 4 Baths boasting over 2400 SqFt of living space. Discover luxury designs & meticulous finishes w' an abundance of natural light featuring porcelain & oak wide plank hardwood flooring, solid core doors, custom millwork, wainscotting, crown moulding w' built-in LED lighting & Bamboo feature walls in living &main foyer. This custom gourmet style kitchen is ready for entertaining feat porcelain countertops/backsplash, custom coffee/wine station adding a touch of elegance & durability, oversized islands, luxury integrated Wolf 6-buner gas stove/range, speed oven/microwave & Frigidaire professional chef fridge. Experience tranquil living as you dine w' expansive floor to ceiling windows, stepping out to your wrap-around terrace, complete w' hot tub & inground pool, a private serene outdoor space for relaxation. **EXTRAS** Primary feat oversized 5pc ensuite, porcelain tile, free-standing bath, double sink vanity, w/o balcony and w/i closet. Newly Landscaped W' Stone, Interlock & Cement Pattern Drive & Walkaways, Double Car Heated Garage/EV Charge Station. (id:59911)
RE/MAX Experts
1006 - 2 Glamorgan Avenue
Toronto, Ontario
Discover this stunning one-bedroom unit complete with full baths, ideal for a contemporary lifestyle. Revel in the spacious open-concept dining and living room, complemented by floor-to-ceiling windows. Features include a comfortable and inviting living space, an underground parking space, and a locker. Conveniently located near Scarborough Town Centre Mall, mosque, parks, schools, restaurants, grocery stores, and cafes. Enjoy additional amenities like a party room and gym! Tenants Ready to Move Out before Closing. **EXTRAS** Conveniently located just steps away from public transit, Highway 401, a mosque, Kennedy Commons Shopping, and various grocery stores and restaurants. Also in close proximity to Scarborough Town Centre and Ellesmere Subway Station. (id:59911)
Right At Home Realty
49 San Remo Terrace
Toronto, Ontario
Welcome To This Rarely Offered Executive 3 Bedroom Townhome Boasting Over 2,000 Sq Ft. Of Living Space! The Functional Layout And Abundant Natural Light Throughout Create An Inviting Atmosphere. Step Into The Open Concept Kitchen Featuring An Island And Bright Large Windows, Perfect For Entertaining Guests. Relax In The Spacious Bedrooms Each Offering Ample Closet Space. The Primary Bedroom Retreat Is A Highlight, Featuring An Ensuite Bathroom, Walk-In Closet And Impressive 15 Ft. Vaulted Ceilings, With A Walk-Out To The Balcony Where You Can Enjoy The Serene View Of The City Line And Backing Onto A Parkette. This Home Is Adorned With Quality Hardwood Flooring, 2 Gas Fireplaces, Freshly Painted Walls And California Shutters Throughout, Adding Elegance And Warmth To Every Corner. Conveniently Located Near Mimico Go, Gardiner Expressway, Highway 427, Shopping Centres, San Remo Bakery, Restaurants, Schools, The Lake & Much More. This Home Offers Both Comfort And Convenience. Just Move In! (id:59911)
Royal LePage Signature Realty
24 - 30 Champlain Crescent
Peterborough North, Ontario
Excellent location walking distance to Trent University & on the City Bus Route! Quiet Northend area near Riverview Park & Zoo / Otonabee River/Trail System. Nicely updated end unit Townhome with garage, gorgeous gas fireplace + EBB backup, very bright with floor to ceiling windows in the living room, open concept layout, updated kitchen with adjacent laundry room, located in a great well managed & low maintenance complex. (id:59911)
RE/MAX Rouge River Realty Ltd.
6605 County Road 21
Essa, Ontario
Your Private Paradise Awaits! Discover this stunning custom-built Lindal home on 23.8 acres of pure serenity. With 1,990 sq ft of finished living space, it’s ideal for families, nature lovers, or anyone seeking privacy and room to explore. Step into the great room with its soaring cathedral ceilings, exposed beams, and floor-to-ceiling windows that overlook the backyard. The gas fireplace with its stunning stone finish makes this the perfect spot to unwind. The chef’s kitchen features custom cabinetry, granite countertops, a large island, stainless steel appliances, and a walkout to a new composite deck. Outside, enjoy outdoor dining and living areas along with an incredible fire pit area for unforgettable nights with family and friends. The main floor includes two spacious bedrooms, a 3-piece bathroom, and a functional laundry/mudroom that leads to a covered deck—a peaceful spot for your morning coffee or evening chats. Upstairs, the primary suite is a true retreat with vaulted ceilings, a 4-piece ensuite, and an incredible walk-in closet. A charming loft area offers the perfect space for an office, reading nook, or lounge. Outdoor enthusiasts will love the private trails—over 1.5 km of pathways through the trees, perfect for hiking, ATVs, or dirt bikes. The detached 1,240 sq ft heated garage/shop is perfect for storing vehicles, tools, or toys, while the fully paved driveway and large cleared area behind the home provide ample space for work or play. This home’s stone and brick exterior, post-and-beam accents, and thoughtful finishes offer charm and functionality. Located close to nearby cities Barrie and Alliston, yet offering unmatched privacy, it’s ideal for families, outdoor enthusiasts, or tradespeople looking for space to work and live. (id:59911)
Engel & Volkers Barrie Brokerage
1087 Whitefield Drive
Peterborough, Ontario
Excellent location on a quiet low traffic Westend street in a lovely neighbourhood with 3 large parks and a playground just steps away. Super close to the Peterborough Regional Health Care Centre, Kinsmen Arena & the Kawartha Golf & Country Club! Very bright raised bungalow with 2+2 large bedrooms, 4pc bath on the main level & a 3pc downstairs. Convenient walkout from the kitchen to the deck & backyard. Large pie shaped property (almost 1/4 acre), so much potential here to make it your own with a some updates and finishing touches. New gas furnace/central air/ductwork & HWT being installed, metal roof already done! Quick closing available, see the full Virtual Tour, Floor Plans, Photo Gallery & Mapping under the multimedia link. (id:59911)
RE/MAX Rouge River Realty Ltd.
2302 - 21 Balmuto Street
Toronto, Ontario
Bright And Sunny SE Corner 2 BD, 2 Bath Furnished Suite with One Parking and One Locker. Located In The Heart Of City. Large Windows,10Ft Ceilings, Modern Kit W/Granite Counters, Centre Island, Built-in Furniture and Closet Organizers. 24 Hrs Concierge, Party Rm, Outdoor Pool, Gym, Yoga Studio, Guest Suite & Visitor Parking. Breathtaking View of Downtown. Minutes to Yorkville, University of Toronto, Subways, Best Shopping and Restaurants! Just across the street from the Manulife Centre, it is also steps away from the Luxury Designer Stores and Restaurants at Bloor/Yorkville and a short walk to Yonge-Bloor subway station.Available for Short Term Lease as well. (id:59911)
Century 21 Leading Edge Condosdeal Realty
322 - 628 Fleet Street
Toronto, Ontario
Parking Included! Experience Luxury Living In This Beautifully Appointed Condo Featuring An Open Concept Layout With Soaring 9' Ceilings And Elegant Laminate Flooring. The Gourmet Chef'sKitchen Is Equipped With Granite Countertops, Stainless Steel Appliances, And A Spacious Stacked Washer And Dryer. Ideally Located By The Lake, Enjoy Convenient Access To Transit,Shops, Restaurants, The Financial District, Parks, Bike Paths, Boardwalk, Trails, And More.Move In And Call This Stunning Condo Your New Home! (id:59911)
Royal LePage Real Estate Services Ltd.
349 College Street
Toronto, Ontario
A Rare, Small Format Retail Opportunity Just West Of Bustling College & Spadina Intersection! Located At the Gateway to Kensington Market and adjacent to both The University Of Toronto and Chinatown. Take Advantage Of Prominent Signage Opportunity Along Busy College Ave. Ttc Streetcar Stop Located immediately in front of the Property. Benefit Daily From Very High Automotive & Pedestrian Traffic. Streetfront Green P Parking. (id:59911)
Cb Metropolitan Commercial Ltd.
1902 - 43 Eglinton Avenue E
Toronto, Ontario
Fantastic Corner Penthouse Suite located steps away from Yonge and Eglinton. This 1,130 sq ft 2+1 bedroom, 2 bath condo features a well-appointed split bedroom layout. With tons of natural light and a clear west view, working from home or just kicking back with a good book just got better! This unit features a versatile solarium that adds flexibility to use as an office, reading nook, or guest room. The charming eat-in kitchen boasts stainless steel appliances and opens onto a private terrace, where you can unwind with sunset views and your favourite drink. Generous closet space throughout provides convenient storage. Ideally situated, you'll be steps from top restaurants, shopping, and seamless transit options. Surrounded by excellent schools, this condo is perfect for those seeking a vibrant lifestyle in one of the city's most desirable neighbourhoods (id:59911)
Property.ca Inc.
509 - 2 Forest Hill Road
Toronto, Ontario
Welcome to the pinnacle of Sophistication and Style! Discover "The Poplar Plains Suite" a spectacular 1 bedroom & den with two bathrooms spanning 834 sq. ft. in Forest Hill's most prestigious brand new luxury building, available for immediate Lease. This expansive unit promises an unparalleled living experience, featuring exquisite designer finishes, upgrades throughout & an electric fireplace. Pull up to your private Valet parking attendant and enter the gracious foyer that sets the tone for the elegance beyond. Step out onto your expansive terrace and enjoy the most spectacular unobstructed view of the CN Tower. **EXTRAS** Features & Amenities: Exclusive Porte Cochere With Valet Parking, Fully equipped Gym, Catering Kitchen, Tranquil Pool with Wet & Dry Saunas, Garden Oasis, Private Wine Collection, 20 Seater Dining Table, Range of A La Carte Luxury Services. (id:59911)
Sutton Group-Admiral Realty Inc.
2a - 590 Bloor Street W
Toronto, Ontario
Discover this prime commercial space located on the vibrant and high-traffic Bloor Street West corridor, nestled in the highly desirable Annex neighbourhood. This second-floor unit offers incredible exposure, accessibility, and versatility, perfect for businesses seeking a dynamic and central location.Key Features:Size: Generous and functional layout ideal for professional offices, medical practices, creative studios, fitness/wellness services, or retail showrooms,tatoo parlour,hair salon.Location: Situated steps away from Bathurst Station and surrounded by a bustling community of shops, restaurants, and residential buildings.Exposure: Excellent visibility with high foot traffic in one of Toronto's busiest and most vibrant areas.Access: Private entrance leading to a bright, spacious second-floor unit with ample natural light.Amenities: Close proximity to public transit, parking, cafes, and essential services, making it convenient for clients and staff alike.Potential: Ideal for businesses looking to establish themselves in a central, urban hub with strong community presence and ongoing growth.This is a rare opportunity to lease a versatile commercial space in one of Toronto's most sought-after locations. Dont miss the chance to elevate your business in a vibrant and dynamic neighbourhood! Can be combined with back unit **EXTRAS** Very Versatile space with ability to expand into the back space (id:59911)
Century 21 Regal Realty Inc.
11 Patterson Drive
Ayr, Ontario
Pride of ownership shines through in this immaculate Tice River built home, offered for sale for the first time by the original owners. Thoughtfully maintained and beautifully presented, this property blends timeless quality with modern comfort in a highly sought-after neighborhood. This stunning 3-bedroom home offers modern upgrades and thoughtful design throughout. Step into a bright, welcoming living room with new flooring (2024), leading into an open-concept kitchen featuring a large island, gas range, and ample counter space—ideal for everyday living and entertaining. The primary bedroom is massive, providing a relaxing retreat, while the additional bedrooms are generous in size, offering flexibility for families, guests, or a home office. A spa-like bathroom, upstairs laundry, and updated lighting add comfort and convenience throughout the home. Enjoy the outdoors in the fenced backyard complete with a large deck and natural gas hookup for a BBQ—perfect for hosting. The double car garage is workshop-ready with 240V hydro, an insulated door, and wiring for EV charging (2025). The unfinished basement includes a large egress window and 3-piece rough-in, ready for your future plans or in-law suite potential. Located in a family-friendly neighborhood near great schools, parks, and amenities, this is your chance to own a well-built home with a legacy of care and craftsmanship. Don’t miss this opportunity—schedule your private showing today! (id:59911)
Red And White Realty Inc.
