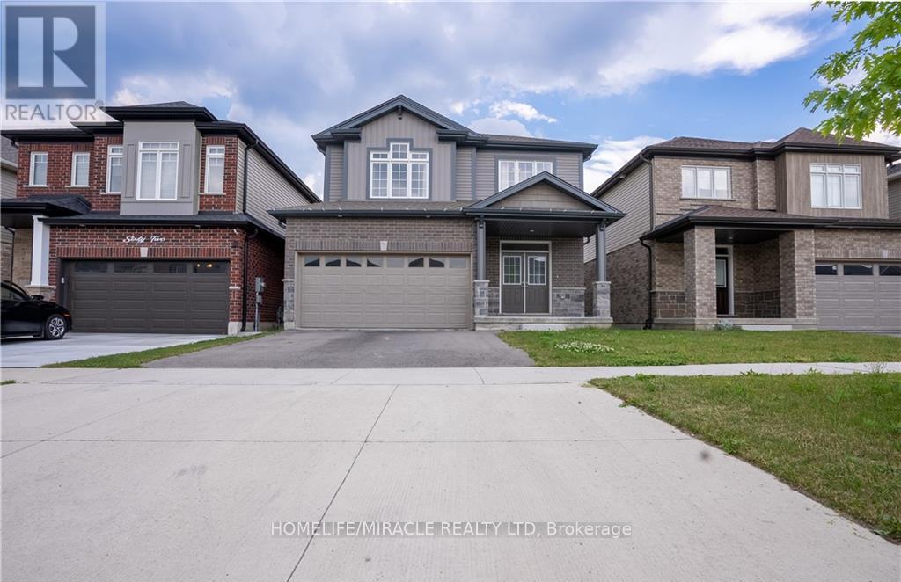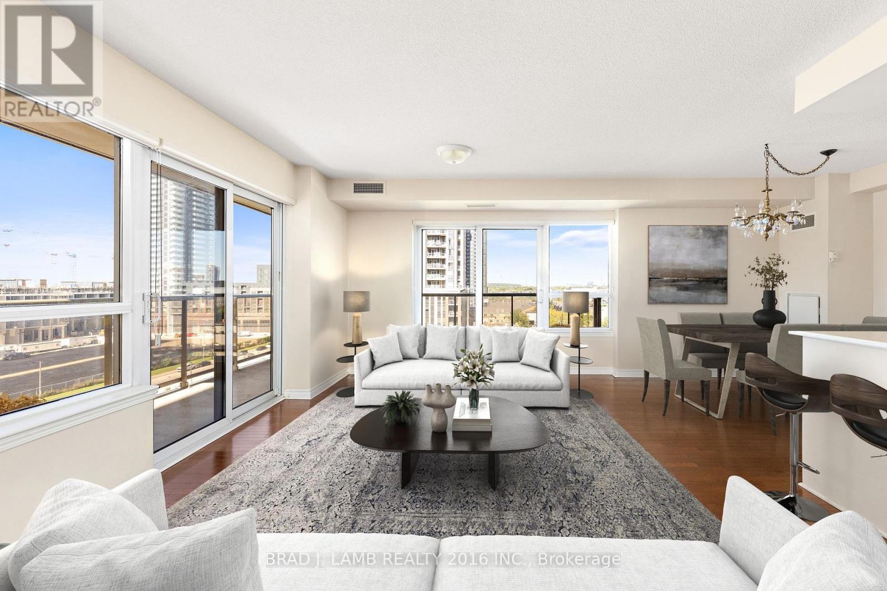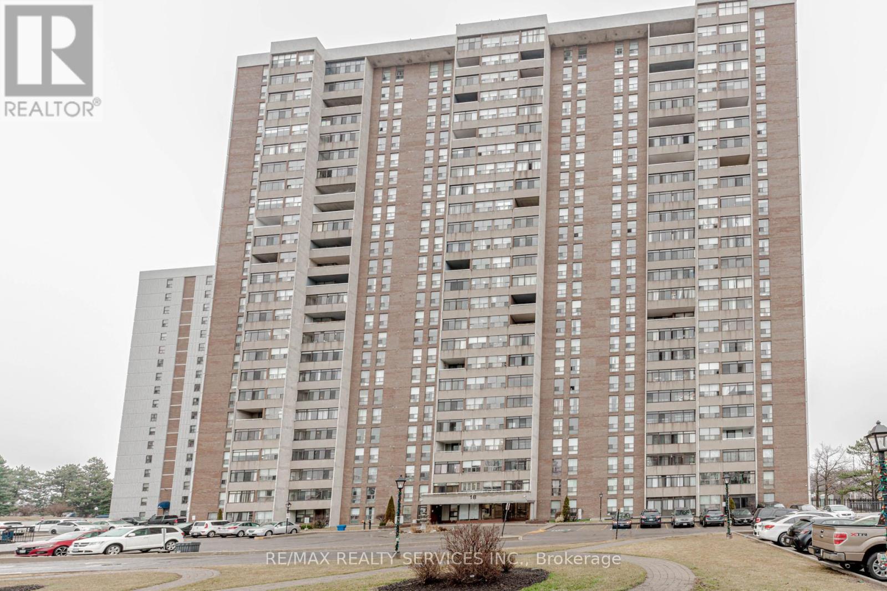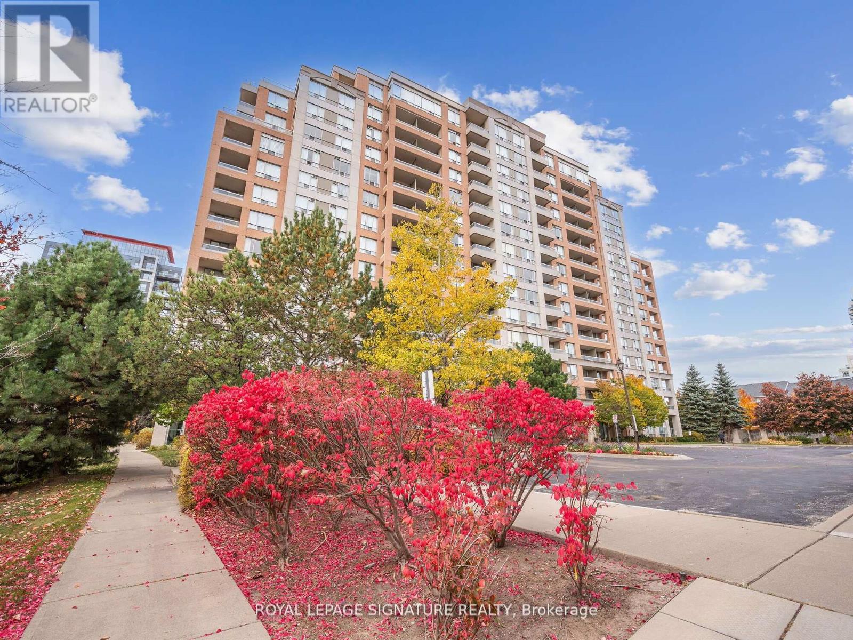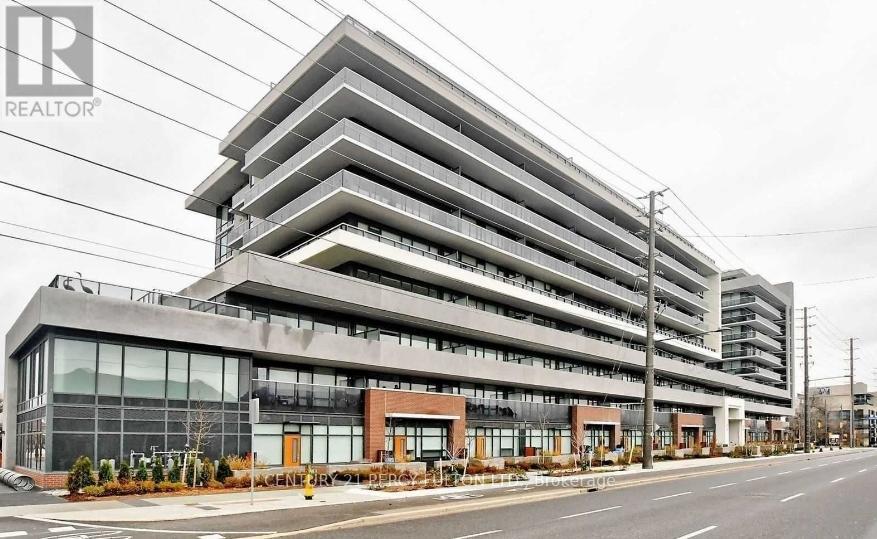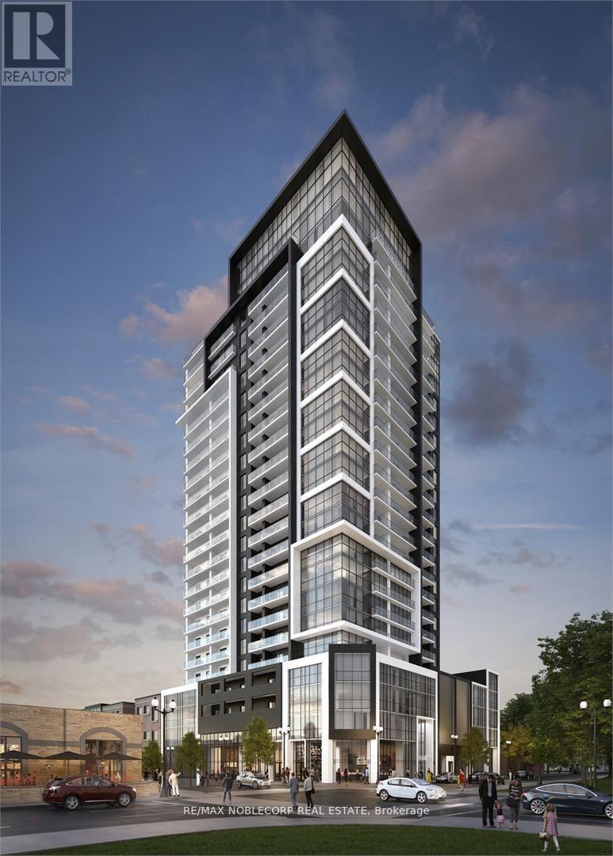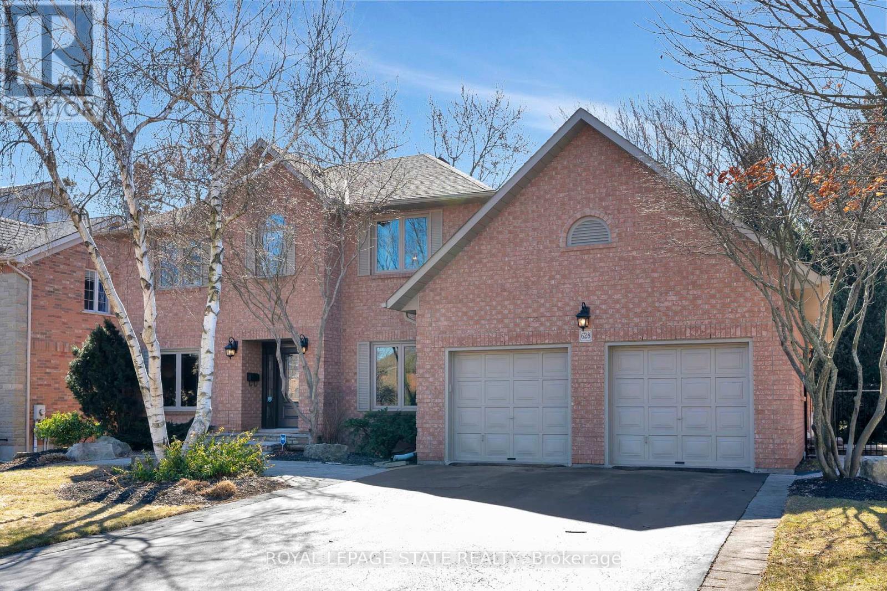58 Beauchamp Drive
Cambridge, Ontario
This stunning detached home in Galt, Cambridge!!Premium Ravine Lot!!No house at the back!!In one of the most demanding Neighborhood!! It is an upgraded, Chef delight Kitchen W/Great size center island, open-concept property. Hardwood flooring in the main level Living area. Returning to Park. Total about 2400 Square Feet of Living Area. Easy access to Highway 401 & closes to Amenities nearby. Four-Bedroom Rooms Four bathrooms Kitchen and bathroom countertops made of granite.. Extended Driveway with easy Six parking spaces in total. Don't miss this beautiful detached property!! (id:54662)
Homelife/miracle Realty Ltd
82 Division Street
Halton Hills, Ontario
Introducing 82 Division Street in Acton. Built in 2004 this 1,389 square foot, all brick bungalow features a two-car garage with driveway parking for 4 additional vehicles on a 50 x 112 corner lot. This home has been exceptionally well maintained, fresh and clean and upgraded. Please refer to the additional feature sheet for a comprehensive list of upgrades. The freshly painted main floor features a perfect blend of comfort, style and convenience with 9-foot ceilings, crown mouldings and a cathedral extension in the front room helping to make this home feel larger in person. There are two bedrooms on the main floor with a full washroom and convenient laundry adjacent to the primary suite. The huge dining room is perfect for large family gatherings but has the versatility to be used as a sitting room or could be remodeled to suit your needs as a third bedroom. The eat in custom kitchen overlooks the fully fenced rear yard. There is a good size storage shed at the side of the home as well as a metal gazebo with bug curtains perfect for shade in this south west facing backyard. The family room features hard wood floors, gas fireplace, pot lights and is open to the kitchen. If more space is what you need then the 1,409 square foot professionally finished basement with kitchenette, huge rec room, third bedroom, full washroom, work out area, 2 large storage rooms and extra closets is sure to tick off your wish list. (id:54662)
Royal LePage Meadowtowne Realty
203 - 4889 Kimbermount Avenue N
Mississauga, Ontario
RARELY OFFERED CORNER UNIT SPACIOUS 895 SQ.FT, ONE OF THE BEST LAYOUTS WITH LOTS OF SUNLIGHT AND BRIGHT WITH 2 BED 2 FULL WASHROOMS.GREAT CONDO FOR SINGLES, YOUNG FAMILY DOWNSIZING OR INVESTORS! $$$ SPENT ON UPGRADES: FRESHLY PAINTED, NEW WALKIN CLOSET WITH UPGRADED STORAGE SHELVING.NEW WINDOW BLINDS IN ALL ROOMS.NEWLY INSTALLED LUXURY VINYL FLOORING IN BEDROOMS, NEW THERMOSTAT, SMART LIGHT SWITCHES (WORKS WITH ALEXA & OTHER APPS) NO CARPET IN THE HOUSE. EV CHARGING ENABLED BUILDING AMAZING LOCATION WITH HIGH RANKING SCHOOLS ZONE JOHN FRASER, GONZAGA, CREDIT VALLEY SCHOOLS IN WALKING DISTANCE.CLOSE TO CREDIT VALLEY HOSPITAL, ERIN MILL TOWN CENTRE, SHOPPERS DRUG MART, IQBAL FOODS, MAJOR PUBLIC TRANSPORTATION HWY 403,QEW AND GO STATION AND ALL OTHER AMENITIES.ALL UTILITY INCLUDED IN THE NANCE. UNIT COMES WITH 1 PARKING AND LARGE SIZE LOCKER ROOM.CONDO AMENITIES INCLUDE INDOOR HEATED POOL WITH JACUZZI, SAUNA, NEWLY UPGRADED EXERCISE ROOMS, PARTY ROOMS, BILLIARD TABLES, OUTDOOR TERRACE WITH BBQ. **EXTRAS** ALL ELECTRICAL LIGHT FIXTURES, S/S FRIDGE, S/S STOVE, B/I MICROVAWE, DISHWASHER, WASHER AND DRYER (id:54662)
Homelife/miracle Realty Ltd
905 - 350 Princess Royal Drive
Mississauga, Ontario
Adult living at AMICA City Centre. Over 1000 square feet, two bedroom, two full bath with parking and locker. Corner unit with two large balconies, and open concept kitchen with a large island. A nice sized dining room which can accommodate a hutch/buffet and table for 6 (expandable to 8) guests Very bright with lots of windows. A large master suite with 4'x6' walk-in closet and 4pc. ensuite. Conveniently located close to the Centre for the Arts and Square One. This is a really well run building which provides active adult living at its finest. (id:54662)
Brad J. Lamb Realty 2016 Inc.
465 Tyrone Crescent
Milton, Ontario
Located in the desirable Willmott neighbourhood, this stunning, tastefully upgraded detached home offers 3 bedrooms, 4 baths, and an ideal blend of comfort and convenience. Just steps from a large park, splash pad, dog park and within walking distance to top-rated schools, hospital, various amenities makes this a perfect home for families. The bright eat-in kitchen features fresh white cabinet fronts, quartz countertops, a stylish tile backsplash, stainless steel appliances, and direct access to the fully fenced backyard with a deck (2020) and gas line. The open-concept living and dining area boasts white oak engineered hardwood flooring, upgraded lighting, and a neutral colour palette, complemented by a front office/playroom. Upstairs, the second-floor laundry adds convenience, while the generously sized bedrooms offer cozy carpeted flooring. The primary suite includes a walk-in closet with a California Closet organizer and a private 4-piece ensuite. The newly finished basement (2022) features an open rec room with larger windows, custom built-ins, and a brand-new 3-piece bathroom (2025) with a tiled walk-in shower. Additional highlights include interior garage access, a covered front porch, and no sidewalk, allowing total parking for three vehicles. This move-in-ready home is a must-see! (id:54662)
Royal LePage Meadowtowne Realty
3020 George Savage Avenue
Oakville, Ontario
Please Note: Photos Shown Are From A Previous Staging And May Not Reflect The Current Condition Of The Property. Stunning End Unit Executive Townhome in Desirable Community of Oakville. Bright & Immaculate. 2,056 Sq Ft, 9' Ceilings on the Main Floor, 3 Bedrooms, 4 Baths & 2 Car Garage. The Primary Room Offers a 5pc Ensuite, W/I Closet & W/O to Balcony. Spacious Living/Dining Room Boasts a Picturesque Window that Frames a Breathtaking View of a Beautiful Pond. Kitchen W/Breakfast Bar, S/S Appliances & Walk Out to Sun-Filled Deck, Enjoy Summer Entertaining! The Family Room on Ground Floor Offers a Stunning Pond View, Enhance the Overall Appeal & Charm of this Remarkable Home. Easy Access to Major Highways and Go Station. Minutes to Schools, Trails, Parks, Hospital, Shopping & Recreation Centre. This Home Truly Encompasses Everything You're Looking For! (id:54662)
Royal LePage Realty Centre
175 Lemieux Court
Milton, Ontario
Here's your chance to move into a stunning Mattamy-built Tansley model in Milton's sought-after Hawthorne South Village. This three-storey townhouse, located on a quiet court, offers over 1,500 square feet of functional open-concept living with upgrades throughout. The first floor features inside entry to an extra-deep garage, a flex space perfect for a home office, a laundry room, and more. The second floor is ideal for entertaining, with a spacious kitchen boasting a chef's island with an extended breakfast bar, quartz countertops, stainless steel appliances, and ample storage overlooking the living and dining areas. Plus, enjoy a walk out to the balcony perfect for summer BBQs! Upstairs, you'll find two bedrooms and two full bathrooms, including a primary suite with an upgraded ensuite featuring a glass shower. This is a fantastic opportunity to live steps from parks, plazas, and schools in one of Milton's best neighbourhoods! (id:54662)
Century 21 Miller Real Estate Ltd.
3207 Larry Crescent
Oakville, Ontario
Absolutely Stunning 4 Bedroom Detached! +3000 Sqft, Stucco & Stone Exterior. Double Door Entrance. Stained Hardwood Floor In Living & Dining. Gourmet Kitchen W Center Island & High-End Stainless Steel Built-In Appliances. Oak Staircase. 2 Primary Bedrooms. Every Bedroom With A Full Or Semi Ensuite. A Must See! (id:54662)
RE/MAX Gold Realty Inc.
304 - 18 Knightsbridge Road
Brampton, Ontario
Welcome to this Beautiful 3 Bed 2 Bath Condo Apartment ! Fully Upgraded , Clean And Bright Unit Features Laminate Flooring Throughout. Upgraded Large Kitchen With Granite Counter Top, Undermount Sink & Backsplash. Open Concept L Shape Living & Dining Room With W/O To Large Enclosed Balcony. King Size Primary Bedroom With Walk-In Closet And 2 Pc Ensuite Bath. One Of The Biggest Unit In The Building! Great For First Time Buyers! Amenities Include in Building :Outdoor Pool, Gym, Kids Play Area, Party Room, Security. Great Location Close Bramalea City Centre , Brampton Transit , Go Transit, Schools , Library & TMU School of Medicine Brampton Starting this Year . (id:54662)
RE/MAX Realty Services Inc.
22 Shortland Crescent
Toronto, Ontario
This beautifully renovated side-split home is nestled in the highly sought-after Richmond Gardens neighborhood, offering a peaceful and family-friendly environment. As you step inside, you'll be greeted by a stunning open-concept custom kitchen, complete with a gorgeous waterfall island, sleek granite countertops, premium stainless steel appliances, a built-in oven, built-in microwave, gas stove with oven and a heavy-duty range hood ideal for both cooking and entertaining.The spacious living area features a cozy gas fireplace, perfect for relaxing evenings, while the dining room offers a seamless walkout to the backyard, providing excellent indoor-outdoor flow. Each bedroom and the main/upper hallway is equipped with custom built-in closets, offering ample storage and a polished aesthetic.The home also boasts smart tech upgrades like remote controlled electric blinds, in wall iPad, Nest thermostat and smart switches for added comfort and convenience. The double car garage comes with a Wi-Fi opener, adding to the homes smart capabilities. Located just steps away from Silvercreek Park, this home offers easy access to a library, playground, community pool, tennis courts, pickleball court, and an ice rink perfect for an active lifestyle.. This home combines modern luxury with family-friendly amenities in a prime location, making it an ideal choice for anyone seeking comfort, convenience, and style. (id:54662)
Century 21 Legacy Ltd.
310 - 3006 William Cutmore Boulevard
Oakville, Ontario
Luxury Living in Prestigious Joshua Creek, Oakville Brand New 1+Den Condo with 2 Full Washrooms for Rent! 667 Sqft! Experience upscale living in this brand-new, never-lived-in one- bedroom plus spacious den in the heart of prestigious Oakville! Featuring 9ft ceilings, sleek laminate flooring, and an open-concept layout that is both bright and airy. The upgraded kitchen boasts premium stainless steel appliances, quartz countertops, a stylish backsplash, a center island, and ample storage perfect for cooking and entertaining. The large den offers flexibility as a guest room or home office. Located in one of Oakville most sought-after neighbourhoods, this condo is just minutes from top-rated schools, parks, shopping, fine dining, public transit, the GO Station, Highway 403 & QEW. Enjoy the convenience of one parking spot and one locker included. Don't miss out on this stunning home schedule a viewing today! (id:54662)
Century 21 Green Realty Inc.
6105 - 950 Portage Parkway
Vaughan, Ontario
Experience the refined elegance of Lower Penthouse Suite 6105, a stunning new residence in Transit City 3. This exquisite 2-bedroom, 2-bathroom suite boasts breathtaking views, sleek quartz finishes, premium built-in appliances, and soaring 9-ft ceilings. Spanning 665 sqft of thoughtfully designed living space, plus a spacious 114 sqft balcony, this home offers the perfect blend of style and functionality. Enjoy the ultimate convenience with direct access to the Vaughan Metropolitan Centre, TTC Subway, and an array of retail and dining optionsall just steps away. Luxury living meets urban convenience in this exceptional penthouse suite. (id:54662)
Keller Williams Legacies Realty
502 - 9 Northern Hts Drive
Richmond Hill, Ontario
Welcome to this impeccably maintained, bright, updated 1-bedroom + den condo in a sought-after Richmond Hill location. This freshly painted, spacious unit boasts modern finishes, including sleek laminate floors, quartz countertops, a large kitchen island with ample storage, a glass backsplash, and stainless steel appliances. Enjoy the convenience of ensuite laundry and unwind on the generously sized east-facing balcony, perfect for morning light and peaceful views from the lower floor. The living room features elegant California shutters, while the bedroom is equipped with privacy blinds. The versatile den can easily serve as a guest bedroom or home office, complete with built-in cabinets and shelves for extra storage. This unit includes one locker and one underground parking spot, along with access to exceptional amenities, including an indoor pool, jacuzzi, sauna, party room, tennis court, and gym. Conveniently located off Yonge Street and close to Hillcrest Shopping Centre, Langstaff GO, Highway 7, and the 407, this condo combines comfort and convenience in one of Richmond Hills prime locations. Set within a beautifully maintained, quiet building with well-kept surroundings, it is a perfect place to call home. (id:54662)
Royal LePage Signature Realty
20 Sloan Drive
Milton, Ontario
A great opportunity! Discover this beautifully upgraded detached home in Dempsey, featuring over $250K in renovations! A separate entrance allows for private access to the basement. The open-concept kitchen boasts a large island, stainless steel appliances (2023), and seamlessly flows into the family room, which features gleaming porcelain floors and a brand-new wood staircase. Hardwood flooring extends through the upper hallway, three bedrooms, and a den. The finished basement (2023), includes a bathroom with heated floors, rough-ins for laundry and a wet bar/kitchen. Enjoy the low-maintenance backyard, perfect for family gatherings, entertaining friends, or even as a basketball court. Major updates include a new roof (2023), furnace, A/C, and a tankless water heater (all 2024, all owned). All renovations were completed with permits from the Town of Milton. Ideally situated near highways, amenities, and schools, this home is move-in ready! (id:54662)
Royal LePage Meadowtowne Realty
215 - 4800 Highway 7
Vaughan, Ontario
Welcome To Avenue 7 - A Sought-After Boutique Building In East Woodbridge! This Lovely 2 Bedrooms 1.5 Bathrooms Condo With An Oversized Balcony (Approx. 100 sqft) Is The Perfect Place To Call Home Whether You Are First Time Homebuyer, Young Family Or Downsizer! Freshly Painted, Turn Key Ready! Great Building Amenities Include Concierge, Gym, Outdoor Pool, Sauna And Party/Meeting Room. This Unit Comes With 1 Underground Parking And 1 Locker (Located On The Same Floor As Unit!). Ideally Situated Just Steps Away From Public Transit, 407/400/Hwy7, Shops, Restaurants, Parks and More. Do Not Miss This Rare Opportunity To Own In This Coveted Building! (id:54662)
Century 21 Percy Fulton Ltd.
424e - 8110 Birchmount Road
Markham, Ontario
Nexus South In Downtown Markham - 670 Sq Ft Per Plan, Santiago Model. Remington Built Luxury Condo Featuring 9 Foot Ceilings. Granite Counters In Kitchen & Washroom. Hardwood Floors Lr Dr & Den. West View. Easy Access To Yrt & Viva. Movies, Banks, Supermarket, Restaurants, Shops, Schools & Parks Right Around The Corner. One Parking And One Locker Included. Available for the last week of April. (id:54662)
Homelife Landmark Realty Inc.
58 Busato Drive
Whitchurch-Stouffville, Ontario
Step into this meticulously kept and move-in-ready gem, where luxury meets functionality. Designed for the discerning buyer, this property has many high-end upgrades a perfect blend of elegance, comfort, and smart living. Don't miss your chance to own a home that truly has it all. Key Features & Upgrades: Custom-Built ins: Master suite and secondary bedrooms feature bespoke organizers for effortless storage. Designer Lighting: Pot lights illuminate the master bedroom, guest room, main living areas, kitchen, laundry room, and exterior front hallway. Modern fixtures + chic dual pendants over the kitchen island. Chefs Kitchen: Extended with premium soft-close drawers, custom inserts, wine racks, and a sleek glass backsplash. Equipped with a professional 36" gas stove + high-performance range hood. Spa-Inspired Bathrooms: Upgraded powder room with premium finishes; basement includes a 3-piece washroom rough-in for future expansion. Fresh & Bright: Entire interior professionally painted in modern neutrals. Smart Home Convenience Motorized Zebra Blinds (4): Remote-controlled privacy and light control in main living areas. Climate Control: Central AC with built-in humidifier + whole-home water softener system. Garage: Double garage with quiet openers + heavy-duty built-in shelving for storage. Outdoor Oasis Entertainers Backyard: Fully fenced with a gas line hookup for your BBQ, surrounded by lush landscaping. Curb Appeal Perfected: front/back gardens, exterior pot lights on timers, upgraded front door with elegant glass inserts. Why You'll Love It: Turnkey Ready: No detail overlooked just unpack and enjoy. Ideal for Growth: Basement rough-in offers potential for an additional bathroom or suite. Prime Location: Quiet neighborhood near top schools, and amenities. (id:54662)
Realty One Group Reveal
87 Republic Avenue
Hamilton, Ontario
This is the one you have been looking for ... Welcome to this charming and spacious home nestled in one of Hamiltons most sought-after neighbourhoods on the Mountain. This meticulously maintained, renovated, freshly painted 4-bedroom, 2.5-bathroom property offers a perfect blend of classic character and modern updates, ideal for growing families, professionals, or anyone looking for convenient access to all the city has to offer, including the YMCA and library just across the street. The inviting main floor features an open-concept living and dining area and a separate family room with fireplace. The sparkling kitchen is a chefs dream, with quartz countertops, LG stainless steel appliances, and plenty of cabinet space. The second floor boasts four generously sized bedrooms with plenty of closet space, one a walk-in, offering a peaceful retreat for every family member. The partially finished basement with a second fireplace provides for a spacious rec area and the sprawling, unfinished part has storage racks to organize your prized possessions. A large private backyard which wraps around one side of the house offers a tranquil escape, perfect for summer BBQs, gardening, or simply enjoying the outdoors. The home also features a double-car garage with ample driveway space for 4-6 parking spots. Location! Location!! Location!!! Just minutes from major highways, shopping, schools, parks, and public transit, this home is ideally situated for easy access to all that Hamilton has to offer. (id:54662)
Royal LePage State Realty
1803 - 15 Queen Street S
Hamilton, Ontario
Look No Further! Welcome To Platinum Condos In The Hamilton Core! A Short Distance to Hwy 403,McMaster University, Proposed LRT Line, Mohawk College, Hospitals, And The Go Station. WalkingDistance To Shopping, Restaurants, Parks And More! (id:54662)
RE/MAX Noblecorp Real Estate
628 Highvalley Road
Hamilton, Ontario
Stunning 3,500+ Sq. Ft. Home on a Picturesque Treed Lot! Don't miss this incredible opportunity to own a beautifully maintained and updated home in the highly sought-after Ancasters Mohawk Meadows neighborhood. Situated on a breathtaking 70 ft x 160 ft mature lot with lush trees and grassy area plus a walk-out basement, this home offers the perfect blend of space, comfort& elegance. Step into a sun-drenched interior featuring large windows, a spacious traditional floor plan loaded with thoughtful renovations over the past 13 years. (see supplements for details). The large eat-in kitchen (updated in 2013) boasts ample cabinetry, an island, sleek countertops, and easy access to an expansive deck overlooking the stunning backyard. Perfect for entertaining, this home offers a formal dining room & living room, main level office and a generous family room with a stone gas fireplace & 10 ft. ceiling. 4 spacious bedrooms and 3 bathrooms offer plenty of room for the whole family. Enjoy a finished walk-out basement with potential to add an in-law suite with additional bedroom and bathroom, making this home even more versatile. Convenient access to schools, parks, HWY 403, the LINC, and just minutes to Ancaster Village and Meadowlands Power Centre. Move in and enjoy this home is ready for you! (id:54662)
Royal LePage State Realty
60 Wheatfield Crescent
Kitchener, Ontario
Welcome to 60 Wheatfield Crescent, a charming 3-bedroom home in the heart of Doon, ready for its new owner! This move-in-ready gem offers 1022 sqft of above-grade living space, plus a bright and airy 4-season bonus sunroom (12'4" x 12'2"), a spacious wood deck, and a mature backyard perfect for relaxation. The eat-in kitchen boasts porcelain tile flooring, an updated backsplash, and stainless steel appliances, while the inviting family room is enhanced with new laminate flooring and elegant crown molding. The updated 4-piece main bath features modern tile flooring, and the finished basement adds extra living space with a cozy rec room, gas fireplace, large windows, and a convenient 2-piece bath offering great in-law potential. Conveniently located near Pioneer Plaza, parks, and schools, this home blends comfort and convenience in a sought-after neighborhood. Recent updates include new laminate flooring, a furnace (2021), an air conditioner (2023), and an upgraded 125-amp electrical panel (2022). (id:54662)
Exp Realty
10 - 81 Valridge Drive
Hamilton, Ontario
This lovely townhouse offers the perfect blend of comfort, convenience, and location. With 3 spacious bedrooms and 2 well-appointed bathrooms, this home is ideal for families or anyone seeking a peaceful retreat in a sought-after Ancaster neighborhood. The open-concept living and dining area is perfect for entertaining or relaxing, featuring large windows that let in plenty of natural light. The kitchen is fully equipped with modern appliances and ample counter space, making meal prep a breeze. The primary bedroom is complete with a spacious closet and easy access to the main bathroom. Two additional bedrooms offer plenty of space for a growing family or a home office. Enjoy the added convenience of an attached one-car garage, providing secure parking and extra storage space. The private backyard is perfect for enjoying the outdoors and relaxing after a long day. Located in the desirable Parkview Heights community of Ancaster, this townhouse offers easy access to Dundas Valley Conservation Area, schools, parks, shopping, and major highways, making it ideal for commuters and families alike. Don't miss the chance to make this fantastic townhouse your new home. (id:54662)
Exp Realty
70 Bergey Street
Cambridge, Ontario
Whether you're looking for a Cash-flow Property or a home with a Mortgage Helper, this property has it all. This Hespeler raised bungalow, recently converted into a LEGAL DUPLEX, is fully move-in ready! The upper suite features 3 bedrooms, an open-concept layout with wood floors - and the living room is bathed in sunlight! The kitchen offers ample storage and opens onto a private deck with a hot tub overlooking a beautifully landscaped backyard with a fire pit. The fully treed lot provides exceptional privacy. The lower suite is a bright 1-bedroom with a separate entrance, a full kitchen, durable vinyl flooring, washer & dryer and an en-suite bathroom. This home has been city inspected and approved & can be converted back to single family home. Owner occupied - guaranteed vacant possession. Additional features include a single-car garage, a double driveway, and walking distance to great cafes, restaurants, breweries, and hiking trails. Ask for the full list of upgrades and check out the property video - https://player.vimeo.com/video/949998495?h=4a88106a17 - **EXTRAS** New S/S appliances, LG Wash tower, tankless water-heater , fireproof insulation, egress window, vinyl floors, O/S spa shower, LED vanity, custom garage door w/ man door, mech room w/ safety feat. w/ duct smoke detector and sprinkler, Gas rough in for BBQ! (id:54662)
Keller Williams Referred Urban Realty
428 King Street
Cobourg, Ontario
RARE OPPORTUNITY TO OWN A NEW WELL-ESTABLISHED, HIGH TRAFFIC GAS STATION WITH A CONVENIENCE STORE IN A PRIME LOCATION. THIS THRIVING BUSINESS OFFERS MULTIPLE REVENUE STREAMS, INCLUDING A FUEL STATION, RETAIL STORE. STRATGICALLY LOCATED IN A RAPIDLY GROWING AREA WITH EXCELLENT VISIBILITY AND ACCESSIBILITY, THIS PROPERTY IS A SOLID INVESTMENT WITH STRONG FINANCIAL PERFORMANCE AND FUTURE APPRECIATION POTENTIAL. IDEAL FOR OWNER-OPERATORS OR INVESTORS LOOKING TO EXPAND THEIR PORTFOLIO. (id:54662)
Homelife Maple Leaf Realty Ltd.
