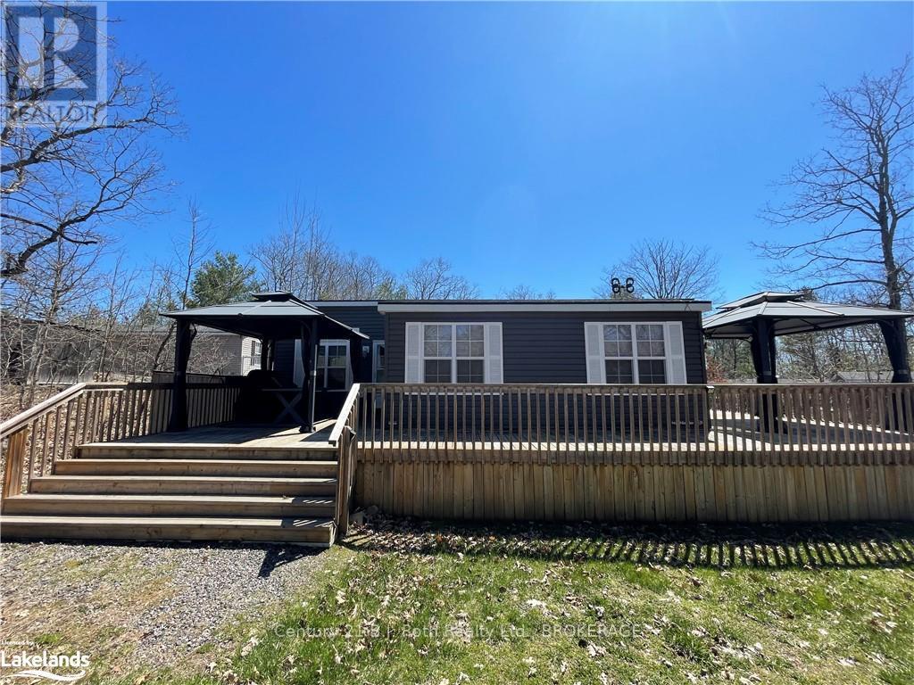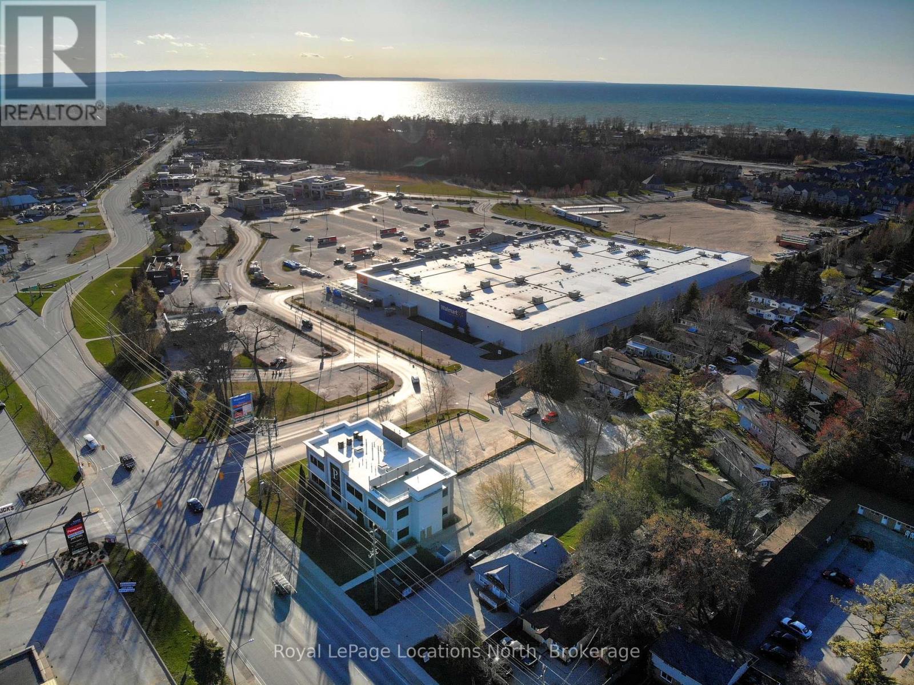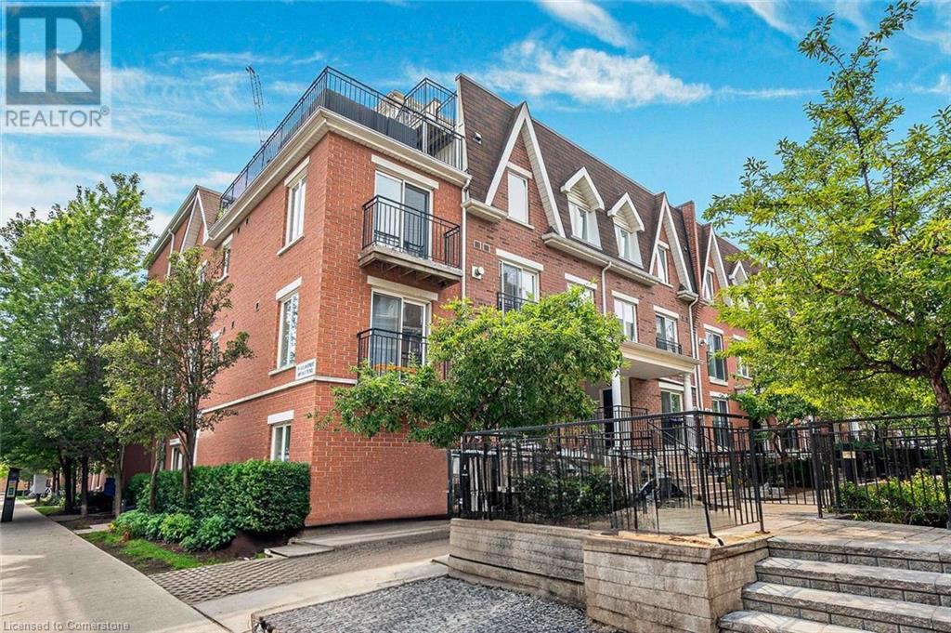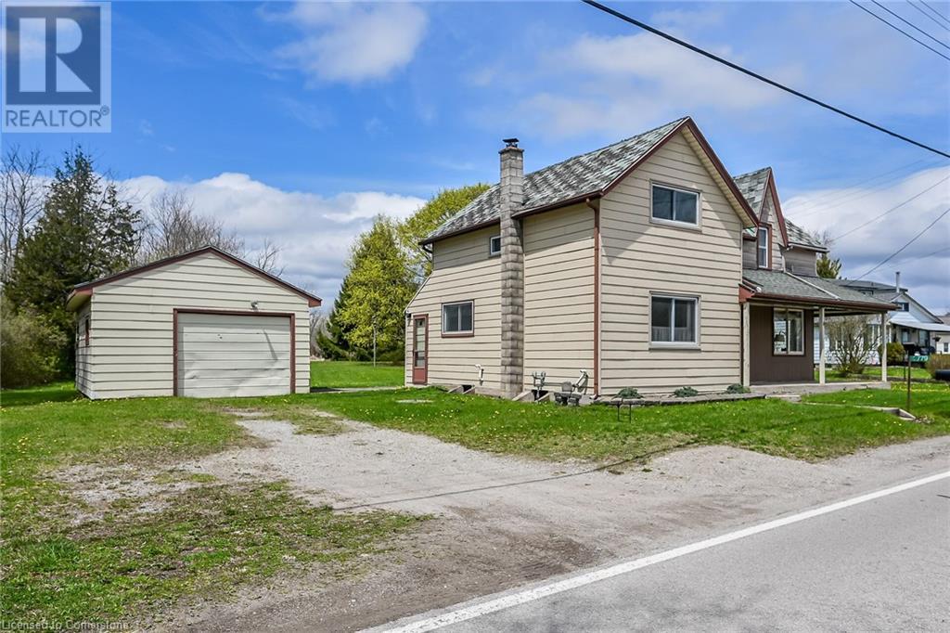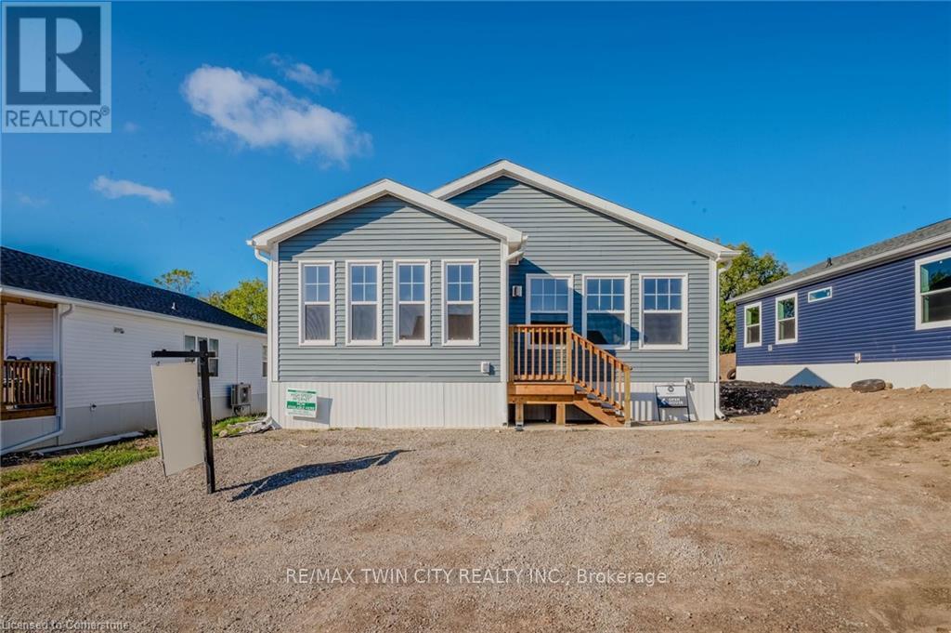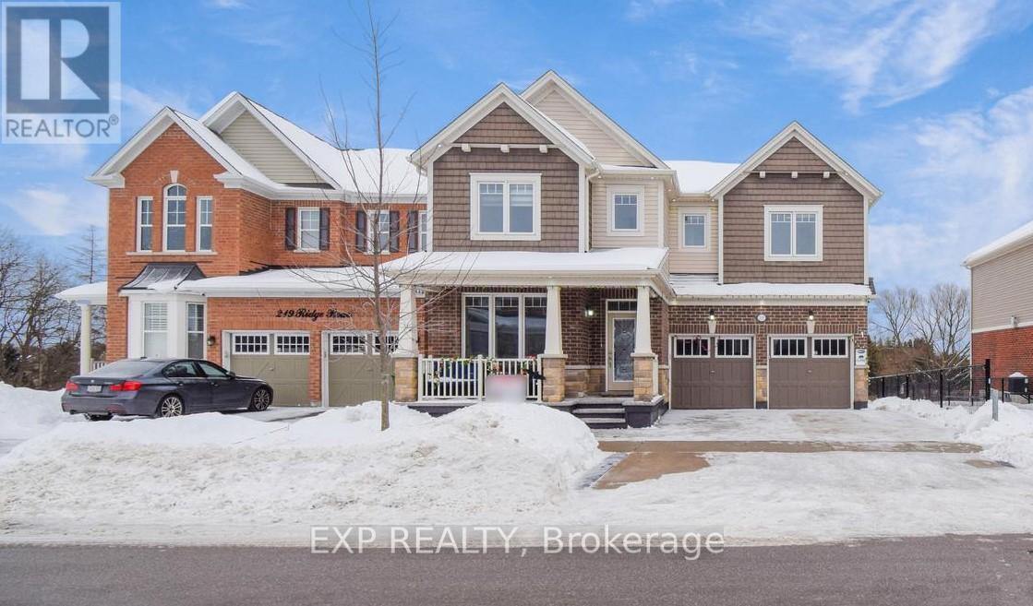16 Morrison Creek - 1336 South Morrison Lake Road
Gravenhurst, Ontario
Welcome to your ideal seasonal retreat at Lantern Bay! This spacious 900+ sq ft, 3-bedroom, 2-bathroom cottage offers the perfect blend of comfort and privacy, ideal for those seeking a relaxing escape. Inside, the open-concept living area provides a warm and inviting atmosphere, with a fully-equipped kitchen. The queen bedroom features an ensuite bath, while the two additional bedrooms offer double/single bunk beds with convenient storage and share a second bathroom. Step outside to enjoy the wrap-around deck, where you can relax in one of two charming gazebos or gather around the cozy fire pit for evening conversations. Just a 5-7 minute walk brings you to the beach, marina, pools, and community areas, where you can swim in one of the two pools, join activities at the community hub, or enjoy games at the sports court and horseshoe pits. Whether its roasting marshmallows by the fire at sunset or spending sunny days on the beach, this cottage provides the perfect combination of relaxation and adventure. The all-inclusive fee for May 1st - October 31st of $10,425 + HST covers resort amenities, lot rental, hydro, water, sewer, lawn care, and more, offering a hassle-free experience. Only propane and internet costs are additional, and HST does not apply to the sale. Renting your cottage is also available, but must be done through the resort. Make this charming cottage your home away from home, where family and friends can create lasting memories! (id:59911)
Century 21 B.j. Roth Realty Ltd.
690 River Road
Wasaga Beach, Ontario
This attractive two-story commercial office building features a total of 8,458 square feet of professional space, including a lobby, 24 offices, 2 commercial units, 5 washrooms, a conference room, 2 personnel rooms, 3 private rooms, storage room and rooftop patio. The onsite paved, open parking lot provides free parking for 37 vehicles. Located on the main street that runs through Wasaga Beach, this property has excellent exposure and is surrounded by amenities such as Walmart Super Centre, numerous restaurants and shops. (id:59911)
Royal LePage Locations North
16 Laidlaw Street Unit# 909
Toronto, Ontario
This stunning 2-bedroom plus Den townhome underwent an incredible transformation in 2025. All renovations and upgrades are brand new. Ceilings have been refinished, pot lights added, and new light fixtures installed. New floors run throughout. The Gorgeous Kitchen has new Cabinetry, backsplash, quartz countertops, stainless steel appliances, and a handy pantry. The beautiful bathroom boasts a new tub with tile surround, toilet, sink, cabinet, mirror and light fixture. The primary bedroom offers a sizable closet and sliding doors to the 200 sq. Ft. patio. The second bedroom is ideal for a child. The den is perfectly suited for working from home or for overnight guests. Brand new front-loading stainless steel washer and dryer. Newly installed AirMax 50 air handler and 50-gallon HWT. New air conditioner in 2022. Storage locker 9.5'H x 7.5'W x 7.5'W. A new GO station is under construction and within walking distance. EV chargers steps away. All conveniences and parks are nearby; now you can sit back and enjoy. (id:59911)
Royal LePage State Realty
7 Nelles Road N
Grimsby, Ontario
Welcome to your new home in the heart of Grimsby! This delightful 2-bedroom house is nestled in a great neighborhood, offering the perfect blend of tranquility and convenience. Situated on a spacious lot, the property provides ample outdoor space for relaxation, and entertaining. The large lot not only offers privacy and is perfect for outdoor activities and family gatherings. One of the highlights of this home is its proximity to parks and schools, making it an ideal choice for families. Your children will have a short and safe walk to nearby schools. Step inside, and you'll be greeted by a home that has been tastefully updated throughout while maintaining the original charm The property boasts not one but two new decks, providing the perfect spots for morning coffee or hosting BBQs with friends and family. The well-designed kitchen accommodates your furry friends with a convenient dog door. This thoughtful feature ensures that your pets have easy access to the outdoors, allowing them to enjoy the backyard freely. The convenience of this location extends beyond the property itself. Within walking distance to town, you'll have easy access to local shops, restaurants, and community events. This 2-bedroom gem is not just a house; it's a home that combines comfort, style, and practicality. Don't miss the opportunity to make this wonderful property your own. Schedule a viewing today and step into a life of convenience, warmth, and community. (id:59911)
Royal LePage NRC Realty
2779 North Shore Drive
Lowbanks, Ontario
NOT A MISPRINT - Possibly the best deal of 2025 found here at 2779 Northshore Drive in Lowbanks - a friendly community bordering Lake Erie’s Golden South Coast - relaxing 15 min commute to Dunnville’s popular amenities - 20/25 mins to Port Colbourne & Welland. Boasts 25.23 acre uniquely shaped, first time available, property fronting on scenic Northshore Drive includes century home (circa 1895) introduces 1,590sf of functional living area (948sf - 1st floor / 642sf - 2nd floor), 380sf cellar style, partial basement plus 22 x 16 detached garage. Imagine enjoying your morning coffee or sipping that late night beverage from this rustic home’s quaint 144sf wrap around, covered porch - provides the perfect venue to savor magical eastern Lake Erie water views. The main level features well preserved interior includes large living room, formal dining room, sizeable kitchen, clean 4pc bath, spacious laundry/multi-purpose room sporting 70 amp hydro service & back yard walk-out - completed with rear mud room. Roomy primary bedroom highlights upper level segues to hallway accessing 2 additional bedrooms. Service style basement houses newer n/gas furnace, on-demand (owned) n/gas hot water heater, water pump/pressure tank, separate hydro sub-panel & sump pump. Serviced with dug water well (excellent quantity), septic system & one of the area’s best producing/hi-volume owned & licensed natural gas well providing a virtual free heat source. Dwelling requires updating & TLC as reflected in the incredible price. Definitely tweaking the interest of investors, ambitious young people or vibrant pre-baby boomers who can appreciate the unlimited possibilities & natural beauty this one-of-a-kind property possesses. (id:59911)
RE/MAX Escarpment Realty Inc.
9 - 6111 Mayfield Road
Brampton, Ontario
$$$$$ Location Location $$$$$ 2nd Unit from Mayfield Entrance -- Brand New 100% Commercial Retail Plaza Located At Airport Rd and Mayfield Rd Available asap , Unit With Approx. 1,270.2 Sq Ft, Huge Exposure With High Traffic On Mayfield Rd and Airport Rd. Excellent Opportunity To Start New Business Or Relocate., Excellent Exposure, High Density Neighborhood! Suitable For Variety Of Different Uses. Unit Is In Shell Condition, Tenant To Do All Lease Hold Improvements! (id:59911)
RE/MAX Gold Realty Inc.
411 - 1431 Walkers Line
Burlington, Ontario
If you have been waiting for one of the most desirable units in the Wedgewood complex, you just found it! This is the largest unit and it's on the top floor, which features soaring ceilings in the Living Room. Two large Bedrooms plus a huge Den. Offering approximately 1,200 square feet of premium living space in immaculate condition, this unit is sure to please. Stainless steel appliances in the kitchen. Front loading washer and dryer. Recent furnace, a/c and hot water heater. The balcony overlooks a lovely wooded area, and the unit is very quiet due to its location at the rear of the building. The complex offers a carwash in the underground garage, as well as a gym and a party room. (id:59911)
Royal LePage Real Estate Services Ltd.
1039 St. John's Road W
Norfolk, Ontario
Welcome to 1039 St. Johns Road W a charming bungalow nestled on a picturesque 2-acre lot in beautiful Norfolk County. This inviting country property features 3 spacious bedrooms, 1 full bathroom, an oversized two-car garage, and a detached workshop with hydro and a single garage door ideal for hobbyists or extra storage.Step inside to discover a bright, open-concept living room/ dining room with original hardwood floors and a cozy gas fireplace that serves as the perfect focal point. The kitchen offers plenty of cabinet and counter space, along with a large window above the sink that frames scenic views of the backyard. Convenient access to the attached double garage adds to the home's practicality.On the main floor, you'll find three comfortable bedrooms, a 4-piece bathroom, and a lovely sunroom the perfect spot to enjoy your morning coffee while soaking in the peaceful surroundings.The finished basement offers a versatile recreation room with a second gas fireplace, perfect for entertaining or relaxing with family. A large utility room provides laundry facilities and ample storage space.Enjoy the serenity and space of country living, with a large yard that invites outdoor fun, gardening, or simply relaxing in nature. (id:59911)
Revel Realty Inc.
15 Reeds Road
Haldimand, Ontario
RemarksPublic: Welcome to country living at its finest! Nestled on 16 private acres, this stunning custom bungalow offers over 4,000 sq. ft. of thoughtfully designed living space. Featuring 5 spacious bedrooms and 4 beautifully appointed bathrooms, this home is perfect for families and entertainers alike. Enjoy a seamless blend of luxury and comfort with a gourmet kitchen, a fully equipped wet bar, and expansive living areas. Unwind in the hot tub, stay active in the dedicated exercise room, and host effortlessly in this inviting rural retreat. A rare opportunity to own a true countryside oasis with room to roam and space to grow. Property also features separate barn and garage that have a potential income opportunity (id:59911)
RE/MAX Escarpment Realty Inc.
Lot L - 1085 Concession 10 Road W
Hamilton, Ontario
This lovely brand new bungalow built by Kent Homes, known as the Regency Model features 3 Bedrooms, 2 baths and over 1300sqft of living space. Situated in the year round land lease community, Rocky Ridge Estates which is conveniently located just off Highway 6 on a quiet side road. Enjoy an easy going lifestyle in this tranquil rural setting while still easily accessing major commuting routes and major centers. Just 8 minutes south of the 401. Enjoy the open concept floor plan which features a large kitchen with island overlooking the dining room area with wall to wall windows, all 3 rooms tucked away at the rear of the home for peace and quiet, a primary 4pc ensuite and an abundance of natural light. This is the perfect investment for the downsizers or first time home buyers to get into the market at an affordable price! Inquire for more details about Lots available and various other models. Location may be listing in Freelton. Taxes not yet assessed. Images are of the Model home. Renderings and floor plans are artist concepts only and derived from builder plans. (id:59911)
RE/MAX Twin City Realty Inc.
215 Ridge Road
Cambridge, Ontario
Ravine Lot !! NO Backdoor Neigbours !!Absolutely Stunning 4-Bedroom Detached Home in Prestigious River Mills, Cambridge. Discover luxury living in this exquisite 4-bed, 3-bath detached home in the highly sought-after River Mills community, surrounded by scenic trails and lush greenery. This upgraded gem offers a modern open-concept eat-in kitchen featuring granite countertops, a stylish backsplash, a large lower island, and premium stainless steel appliancesperfect for entertaining. Enjoy 9-ft ceilings, elegant hardwood flooring on the main level, and upgraded hardwood stairs, complemented by an impressive glass front door that enhances the homes curb appeal. The spacious primary suite is a true retreat, boasting a 5-pc ensuite with a glass-enclosed shower, a stand-alone soaker tub, and a massive walk-in closet. Additional highlights include convenient second-floor laundry, updated light fixtures, zebra blinds throughout, a brand-new high-efficiency A/C, and a spacious basement with above-grade windows and a 3-pc rough-inready for your personal touch. Nestled in a serene ravine setting, this home offers both tranquility and conveniencejust 4 minutes from Highway 401, close to GO Transit, and within 30 minutes of major cities. Dont miss this incredible opportunityschedule your private showing today! (id:59911)
Exp Realty
Bsmt - 6 Zecca Drive
Guelph, Ontario
Bright 1-Bedroom legal basement apartment in south Guelph- available July 1. This self-contained unit features a private entrance and in-suite laundry, located in the heart of Guelphs desirable south end. The suite offers an open-concept kitchen and living area, a spacious bedroom, and a 4-piece bathroom, providing both comfort and functionality. Enjoy the convenience of being within walking distance to parks, top-rated schools, the University of Guelph, public transit, and a full range of south end amenities. Nestled in a quiet, friendly neighbourhood, this home is ideal for students or professionals. (id:59911)
RE/MAX Aboutowne Realty Corp.
