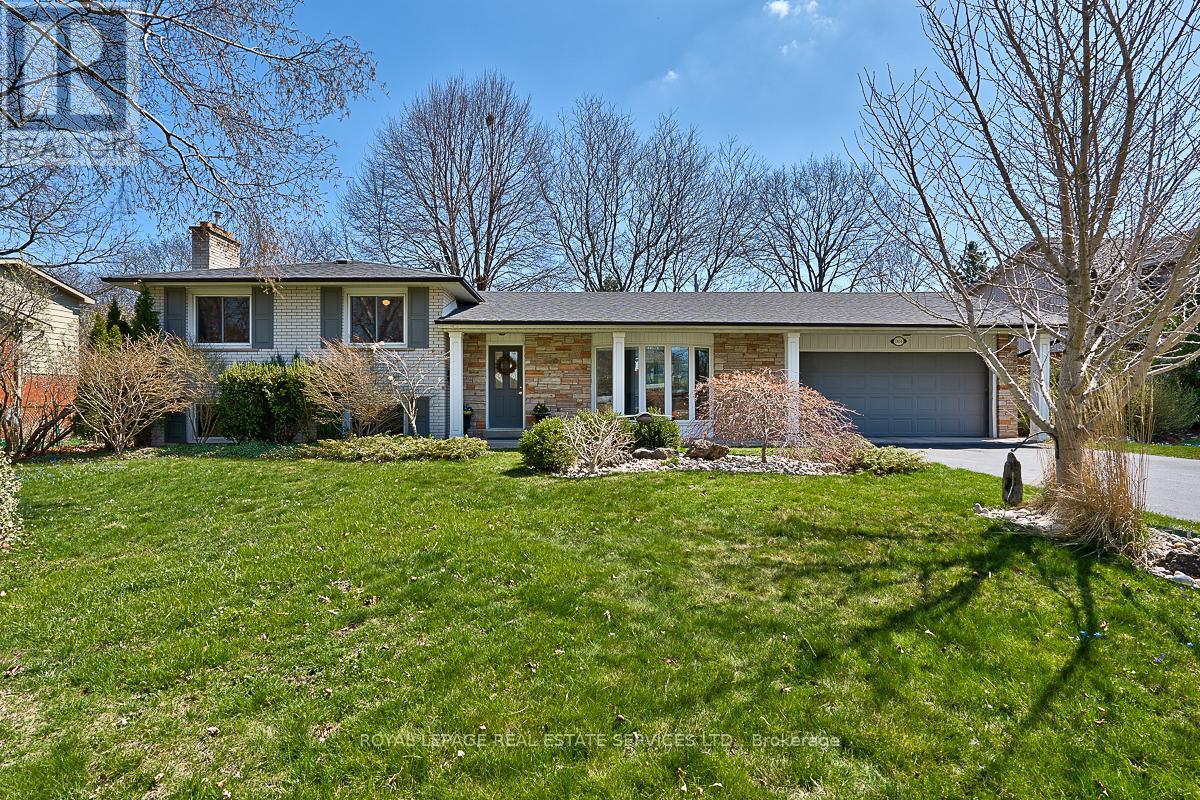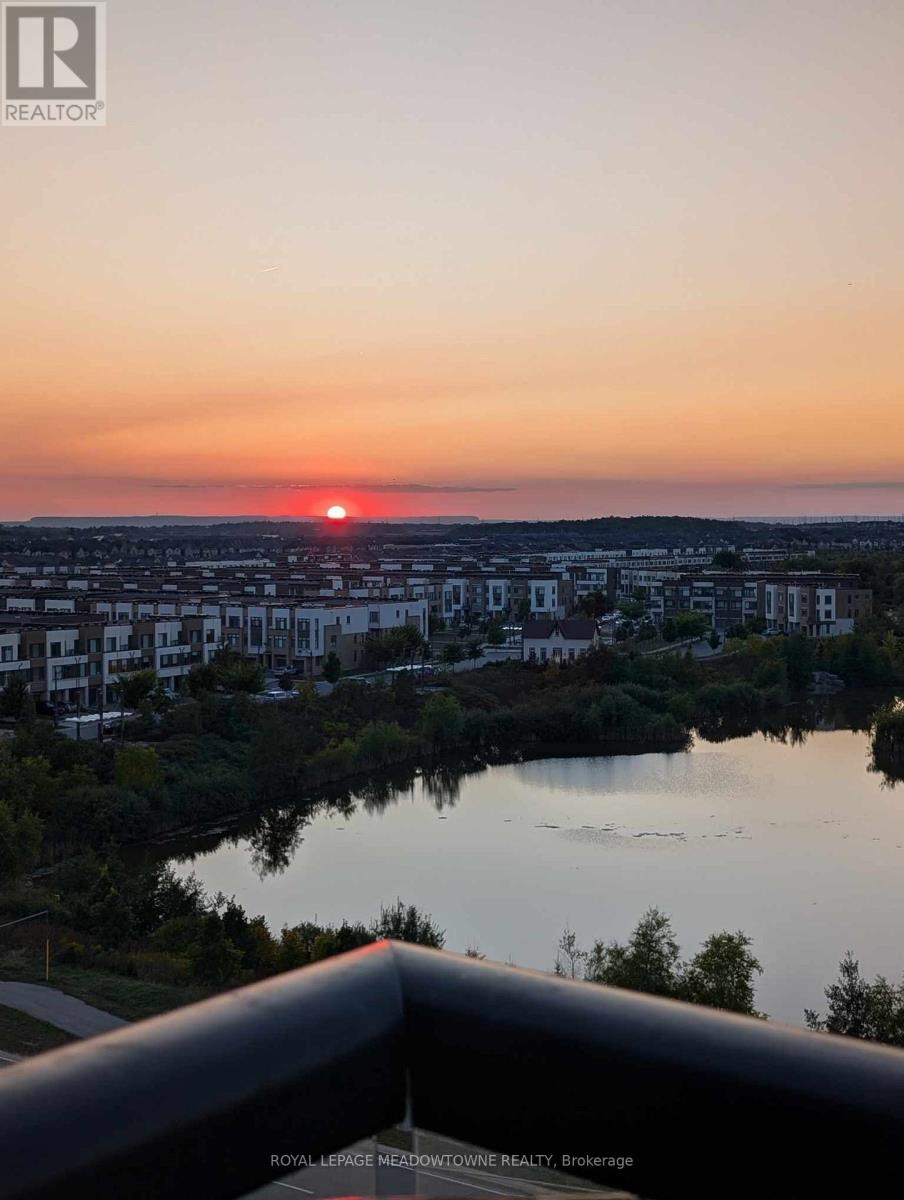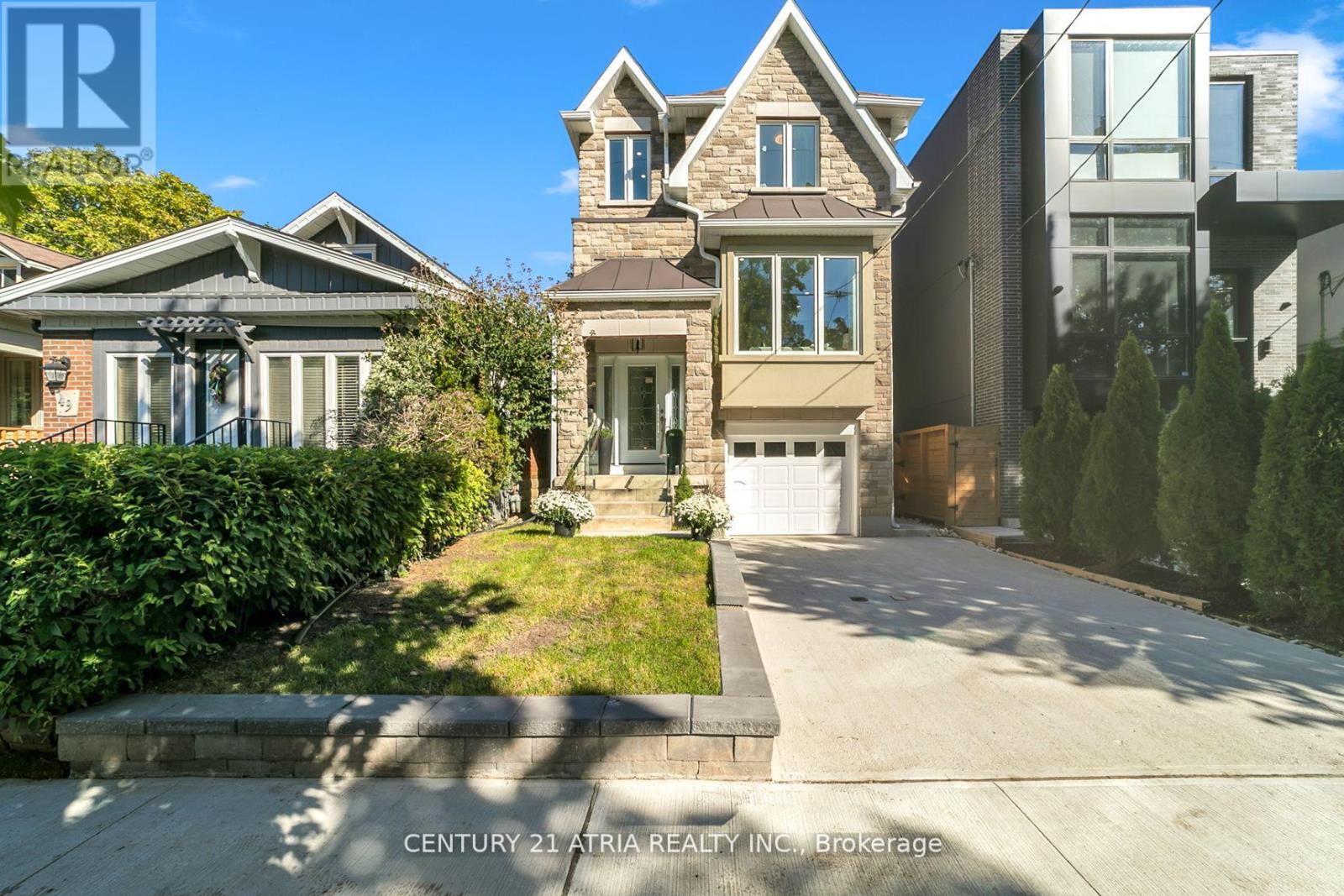1211 - 225 Malta Avenue
Brampton, Ontario
Discover modern living in this brand-new, 716 sq. ft. luxury condo at the highly sought-after Stella Condominiums! Featuring 2 spacious bedrooms and 1 stylish bathroom, this stunning unit is loaded with premium upgradesquartz countertops, sleek laminate flooring throughout, and stainless steel appliances. The primary bedroom boasts an oversized window with breathtaking clear views. Enjoy the in-unit laundry and step out onto your private terrace, seamlessly connected to the living room with floor-to-ceiling windows and doors, perfect for entertaining family and friends. Indulge in top-tier amenities, including a library, party rooms with a full kitchen, a state-of-the-art fitness center, a rooftop patio on the 9th floor, a kids' playroom, and secure bike storage. Located in a prime Brampton location, you're just a 5-minute walk to essential transit options like the Züm bus, Brampton Gateway Bus Terminal, and the upcoming Hazel McCallion LRT, offering direct access to Mississaugas Square One. Enjoy nearby shopping and conveniences with Shoppers World Mall, Superstore, Sheridan College, and major retailers like Costco, Walmart, Home Depot, and Lowesall within a 5-minute drive! (id:54662)
RE/MAX Real Estate Centre Inc.
1454 Willowdown Road
Oakville, Ontario
Nestled on a premium 137' deep lot in a well-established neighbourhood surrounded by custom homes! This beautifully designed and freshly painted sidesplit radiates warmth, character, and exceptional privacy - a true gem for those seeking both comfort and convenience! Step inside to an inviting living room, where a picturesque bay window bathes the space in natural light. The upgraded eat-in kitchen showcases granite countertops, stainless steel appliances, an industrial-style range hood, spacious island with breakfast bar, large pantry, direct access to the patio, and a sunny dining area framed by a bay window. Upstairs, you'll find three bedrooms and a renovated five-piece spa-inspired bathroom, complete with double sinks and a jacuzzi tub. The lower level with new laminate flooring was designed for relaxation and entertainment, featuring a spacious family room with a gas fireplace, perfect for movie and game nights. This level also includes a fourth bedroom and a convenient three-piece bathroom. Need more space? The basement offers a versatile recreation room or home gym, plus ample storage and a utility/laundry room. Additional highlights include hardwood flooring throughout the main and upper levels, elegant crown moldings, and premium Hunter Douglas blinds. Step outside to a private, pool-sized backyard. Enjoy a gorgeous patterned concrete patio, mature trees, and lush perennial gardens, creating the perfect setting for entertaining or unwinding. Walk to parks, Thomas A. Blakelock High School, South Oakville Centre, Coronation Park, and the lake. Close to Bronte GO Station for easy commuting. This home seamlessly blends charm, craftsmanship, and modern updates in one of Oakville's most sought-after locations. (id:54662)
Royal LePage Real Estate Services Ltd.
1292 Creekside Drive
Oakville, Ontario
**REMARKABLY RENOVATED HOME WITH BACKYARD OASIS!** *No expense spared in the top-to-bottom renovation of this exceptional home. Step inside to discover wide-plank engineered hardwood flooring on the main and second floors, Oak Staircase with modern Spindles, professionally hand-scraped ceilings and custom lighting throughout. The chefs kitchen features Maple Harwood custom Cabinetry, Center Island, sleek Granite Countertops, Pantry, under-mount lighting, breakfast area, high end appliances, and a walkout to your backyard oasis perfect for entertaining. *The cozy family room, complete with a gas fireplace, offers the perfect retreat. Main floor laundry and garage access adds practicality to this thoughtfully designed home. *Upstairs, the opulent Primary Suite boasts a walk-in closet and a spa-inspired ensuite with double sinks, soaker tub, no threshold glass enclosed shower and luxurious finishes. Large, sun-drenched bedrooms provide ample space, while the Main Bath features double sinks for convenience. *The finished basement with a kitchenette, 3 piece Bath, Cold Room expands your living space, doubling as a rec room, Movie Lounge, Office, Playroom or Guest Room. Oversized Storage Room. New Basement Windows, Upgraded 200AMP Panel* *Step outside to your private backyard oasis, where the saltwater pool, Gazebo with a sit-up bar, dedicated washroom/change room and custom-built Cabana create the ultimate retreat. Professionally landscaped with an irrigation system and custom ambient lighting, this outdoor space is perfect for summer gatherings. Great community, top rated schools, nearby kids parks, shops, highways, and neighbours that feel like family- this home has it all! *SCHOOLS- Elementary: Falgarwood PS; St. Marguerite d'Youville * HighSchool: Iroquois Ridge HS, Holy Trinity Catholic SS. *Minutes from Sheridan College. (id:54662)
Right At Home Realty
521 Kennedy Circle W
Milton, Ontario
Welcome to this exquisite, newly built Mattamy home known as "The Bayfield Corner" in the highly sought-after Cobban neighbourhood of Milton. Boasting 4 spacious bedrooms and 4 bathroom. This modern masterpiece offers an unparalleled living experience for your family. You will be greeted by an impressive open-concept chefs kitchen, featuring an abundance of cabinets, a large island, ceiling-height cabinetry, and additional windows to bring in natural light. The soft-close drawers and cabinets complete the refined elegance of this space. This kitchen is designed for both functionality and style. With a long list of upgrades throughout the home, every detail has been carefully considered. The main floor features upgraded hardwood flooring, adding warmth and sophistication. French doors open into the living room, creating an inviting and airy atmosphere. The home also boasts smart switches and dimmers. Smooth ceilings throughout enhance the overall sense of openness and modern design on both floors. Upstairs the luxurious primary bedroom features a spacious walk-in closet and a 4-piece ensuite, offering a peaceful retreat for relaxation. Custom closet organizers that maximize space and organization. An additional full bathroom has been added to the second floor, ensuring every member of the family enjoys privacy and comfort. Two of the secondary bedrooms share a semi-ensuite, ideal for siblings or guests. This home is situated on a corner lot in a family-friendly neighbourhood, just minutes from top-rated schools, beautiful parks, and all the amenities Milton has to offer. Dont miss the opportunity to make this incredible property your forever home! (id:54662)
RE/MAX In The Hills Inc.
3 - 2098 Marine Drive W
Oakville, Ontario
Start Loving your Living in this beautiful transitional-style 3 level lake view Townhouse. Rarely available in this highly sought after, intimate, residential Bronte Community, with exclusive Park access to unwind and enjoy the stunning water views. Large principal rooms are enriched with fireplaces, designed as fabulous entertainment spaces, with an easy semi open-concept design. The Third floor offers generous sized rooms with large closets, and the flexibility to transform any room into an office, library, or bedrooms as needed. Crown molding, heated floors, large windows, walkouts to the balcony and backyard, hardwood floors, new windows, adorn this wonderful, inviting, turnkey home. Relax immediately on the backyard deck, surrounded by mature trees, providing an oasis of privacy, complete with a gas BBQ (included) and a large area to enjoy the serenity of nature. An easy walk along the water's edge to Bronte Village & Waterfront, one of Ontario's most picturesque Lakefront communities with both the Inner and Outer Harbours. Bronte Harbour is renowed for its Maritime Heritage, owner-operated specialty shops, galleries and award -winning restaurants with unparalleled views, waterfront promenades and piers, parks and multi-use trails. Welcome to Harbour Estates, Unit 3 at 2098 Marine Drive, nestled by the shores of Lake Ontario, and fall in love... (id:54662)
Bosley Real Estate Ltd.
714 - 2489 Taunton Road
Oakville, Ontario
Exceptional Condo with Unobstructed Views in Uptown Oakville! This stunning northwest-facing corner unit is a rare opportunity as it is one of approx. only 7-8 units in the entire development offering forever-unobstructed views of a tranquil pond. Enjoy breathtaking sunsets from the comfort of your home every. single. day. Located in the heart of Oakville's Uptown Core, this condo places you mere steps from restaurants, grocery stores, gyms, nature trails, schools, transit hubs, and everything else you need for a vibrant lifestyle. Inside, you'll find over $10,000 in upgrades that elevate this residence. Highlights include waterfall countertops, hexagon tile backsplash in the kitchen & washroom, under cabinet lighting, walk-in shower, premium engineered hardwood flooring, and upgraded cabinets, appliances, and fixtures throughout. This is a one-of-a-kind home combining luxury, convenience, and an unmatched location. Don't miss your chance to make it yours. (id:54662)
Royal LePage Meadowtowne Realty
5160 Mulberry Drive
Burlington, Ontario
Nestled in the heart of southeast Burlington, this charming four-level sidesplit presents an incredible opportunity for those looking to make a home their own. Lovingly maintained by its original owner, this spacious residence offers four-plus-one bedrooms and two bathrooms, providing ample space for families of all sizes. The main floor features a bedroom addition, while the original hardwood floors add character and warmth throughout. A separate entrance offers potential for an in-law suite. The generous family room, complete with a cozy gas fireplace, is perfect for gatherings and quiet evenings alike. Outside, the 60 x 120 private yard provides a serene setting for outdoor activities, while the extra-long driveway accommodates parking for 3+ cars. Located just minutes from top-rated schools, parks, a community center with a pool, and the beautiful shores of Lake Ontario, this home also offers quick access to the QEW & 403 highways and Appleby GO Station, making commuting a breeze. With endless potential, this home is ready for your personal touches to bring it to life. RSA. (id:54662)
RE/MAX Escarpment Realty Inc.
168 Delrex Boulevard
Halton Hills, Ontario
The one you've been waiting for! This fully gutted and renovated raised bungalow is a true showpiece for discerning down sizers or luxury seekers alike. Nestled on a 60x110 ft lot in a mature neighbourhood, this 3-bedroom, 2-bath home offers over 2,100 sq ft of finished living space designed for entertaining and everyday elegance. Soaring vaulted ceilings, custom stained glass transoms, rounded drywall corners, heated porcelain and travertine floors, and bespoke interior doors elevate every inch.The open-concept layout flows seamlessly from the kitchen featuring granite counters, mosaic backsplash, and stainless steel appliances (Fridge 2025) to the sun-drenched dining room extension with wall-to-wall windows and a cozy gas fireplace set into a marble accent wall. Two large bedrooms upstairs offer custom closets and natural light, while the lower level impresses with oversized above-grade windows, a spacious rec room, 3rd bedroom, and a designer 3-piece bath.Step outside to your backyard oasis complete with an in ground pool, elegant hardscaping, perennial gardens, a cedar-lined gazebo, and upgraded landscaping that invites effortless entertaining. The side entrance provides easy access to the extended garage and covered carport with pot lights and tray ceiling detail.Located just minutes to parks, schools, and the Limehouse Conservation Area, this turn-key home is a rare gem. Simply move in and enjoy! (id:54662)
Exp Realty
47 Eighth Street
Toronto, Ontario
A stunning, move-in ready home just 5 minutes from the lake, offering the perfect blend of modern luxury and smart design. This beautifully finished 3-bedroom residence features an open-concept layout with hardwood floors and pot lights throughout, complemented by striking modern stairs with sleek glass railings and a skylight that fills the upper level with natural light. The versatile floor plan includes an impressive eat-in kitchen with soaring 14-foot ceilings, full-height custom cabinets with encased pot lights, and elegant quartz countertops, with a seamless walkout to a spacious deckideal for entertaining. The fully finished basement includes a cold cellar, second laundry room, walk-in garage access, and a separate side entrance, offering in-law potential. Additional upgrades include a sump pump and HRV system, ensuring comfort and peace of mind. Originally staged to showcase its full potential, the home is now ready for you to move in and make it your own. Situated in a sought-after lakeside community, this home is a rare opportunity you dont want to miss. Pictures on the MLS reflects when the house was stage. The house is now move in ready. (id:54662)
Century 21 Atria Realty Inc.
27 Coates Drive
Milton, Ontario
Welcome to this stunning home in a prime Milton location! With three schools within walking distance, a short stroll to the GO station, and steps to the community center, library, sports park, Cineplex, and grocery plaza, convenience is at your doorstep. Plus, it's just a 3-minute drive to Highway 401.This gorgeous, upgraded home offers approximately 2,500 sq. ft. of living space and a highly functional layout, featuring separate living, dining, and family areas, along with a finished basement with a separate entrance. The heart of the home is the open-concept family room, showcasing rustic birch floors and a cozy gas fireplace, creating a warm and inviting atmosphere. The gourmet kitchen is a true highlight, with all wood cabinets, gleaming granite counters, pull out shelves, valance lighting and high-end stainless steel appliances. Porcelain floors seamlessly flow into the walk-out to a beautiful interlock patio, perfect for outdoor entertaining. The large master suite, with double doors, offers a private retreat with a separate shower and luxurious soaker tub. Two generously sized additional bedrooms and a newly renovated second bathroom complete the upper floor. The fully finished basement is an entertainer's dream, featuring a spacious recreation room with laminate floors and pot lights. Additional features include a dedicated office space, a kitchenette bar, a full bathroom, and a separate entrance for added convenience. Outside, the double interlock driveway provides parking for 3 cars. New Roof - 2016; New CAC, Furnace, Tankless Water Heater 2017 Gas connection inlet for kitchen stove. Basement finished in 2019. This home is the perfect blend of comfort, style, and convenience ideal for families. Schedule your showing today! See list of upgrades attached. (id:54662)
RE/MAX Real Estate Centre Inc.
1805 - 349 Rathburn Road W
Mississauga, Ontario
Stunning 2 Bedroom 2 Bathroom Corner Unit With Unobstructed NE Views In The Heart Of Mississauga. Good Size Balcony. Modern Kitchen With Big Window, Quartz Countertop/Cabinet Space. 24 Hr Security, Tennis Crt, Indoor Pool, Whirlpool, Sauna, Fitness Rm, Party Rm, Theater, Games Rm, Guest Suites, Etc. Steps To Square One, Living Arts Center, Sheridan College, Celebration Square, Movie Theater, Go Bus & Go Terminal, Easy Access To Hwy 403 & 401. Pics From Previous Listing. (id:54662)
Newgen Realty Experts
Upper - 3254 Fieldgate Drive
Mississauga, Ontario
Step into comfort and style with this spacious and sun-filled 3-bedroom, 2-bathroom upper-level home for lease in one of Mississauga's most sought-after neighborhoods! This newly renovated home features a bright open-concept living and dining area, a modern kitchen with quartz countertop, stainless steel appliances, and plenty of storage for all your culinary needs with three generously sized bedrooms. Enjoy the perks of your own in-unit laundry, private entrance, two convenient parking spots, and a warm, welcoming community nestled in a family-friendly area just minutes from top-rated schools, scenic parks, shopping centers, major highways and walking distance to public transit everything you need is right at your doorstep. (id:54662)
RE/MAX Metropolis Realty











