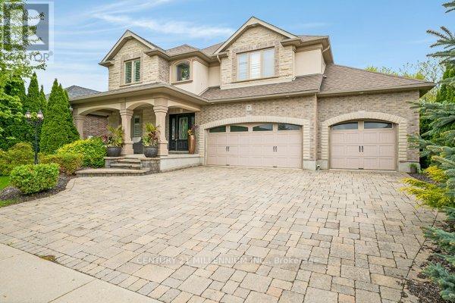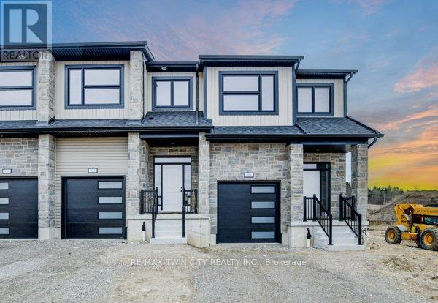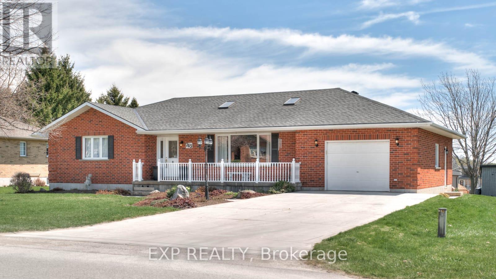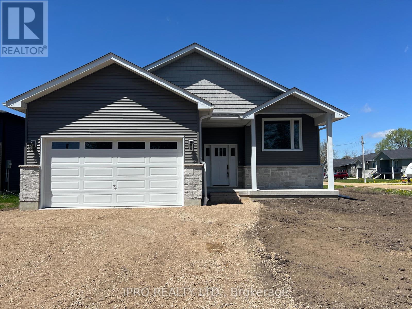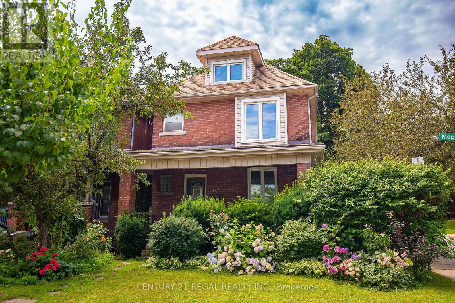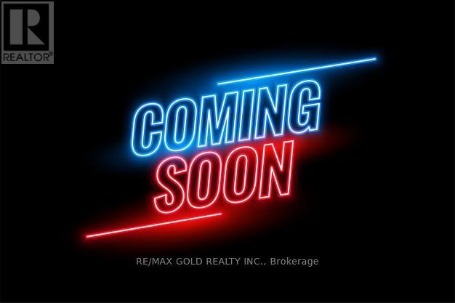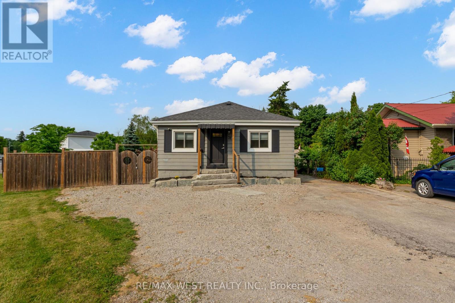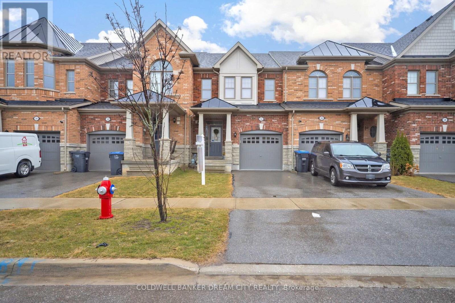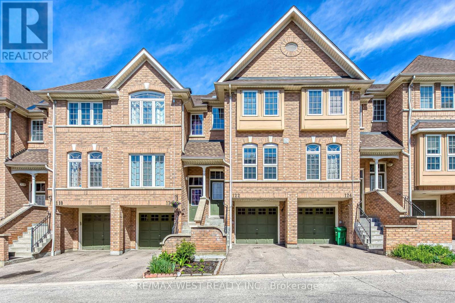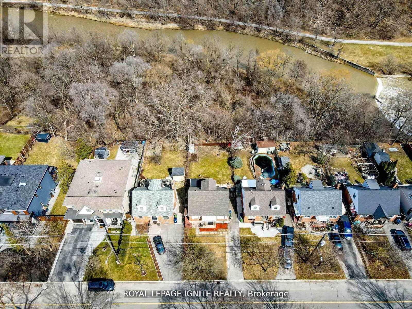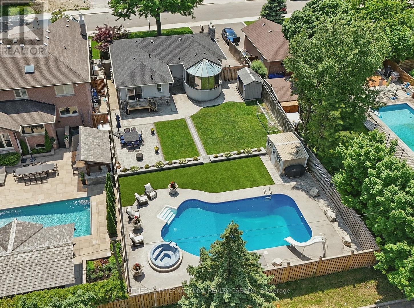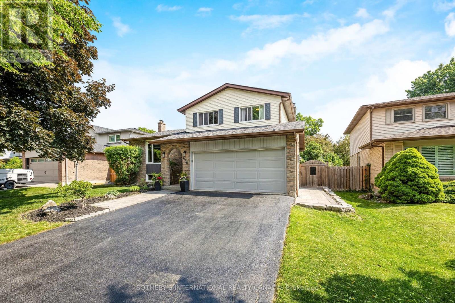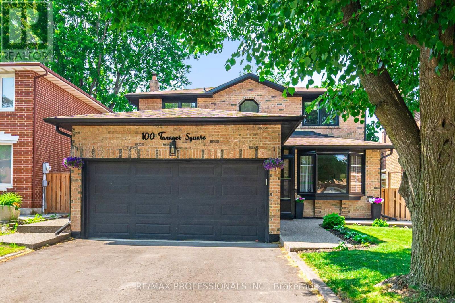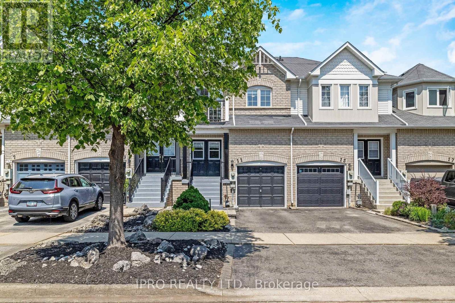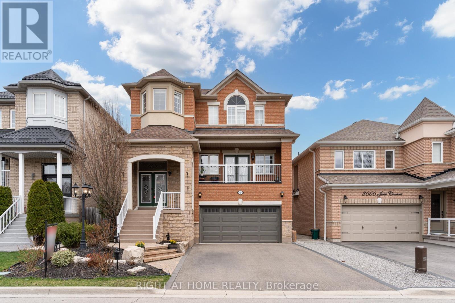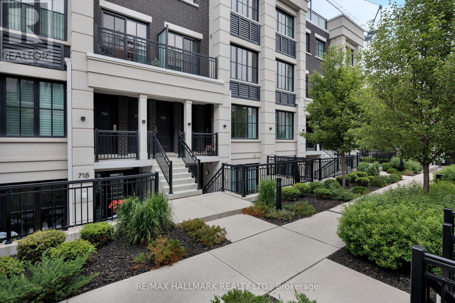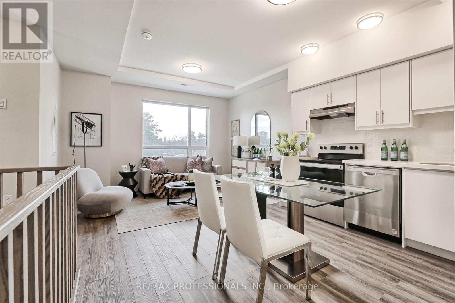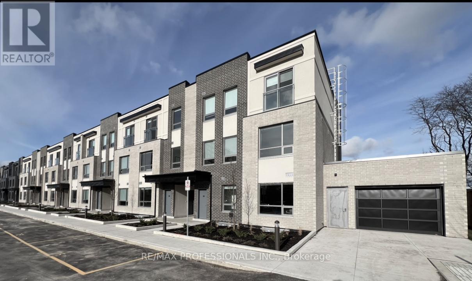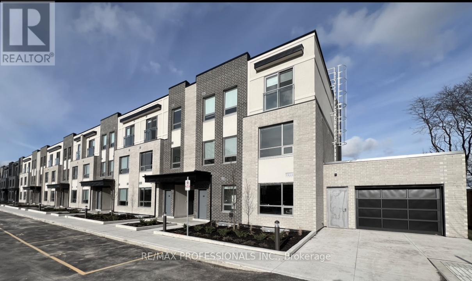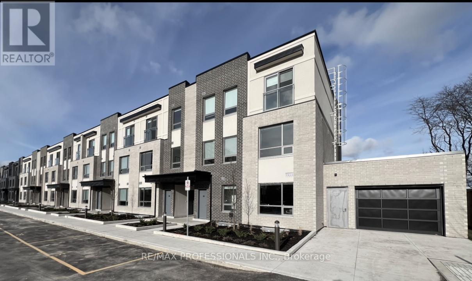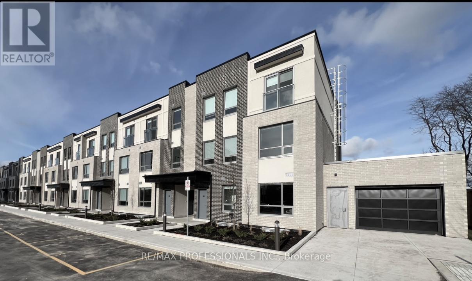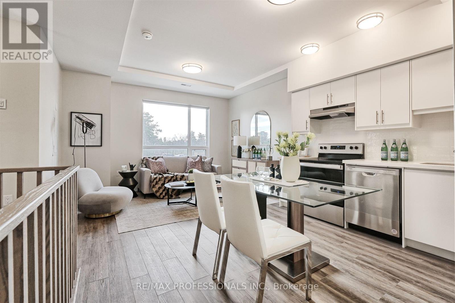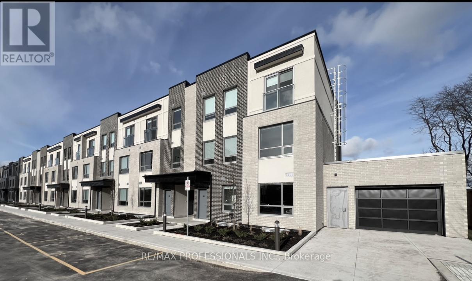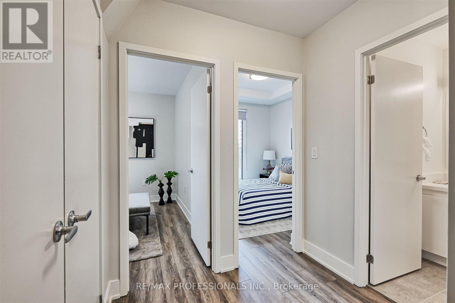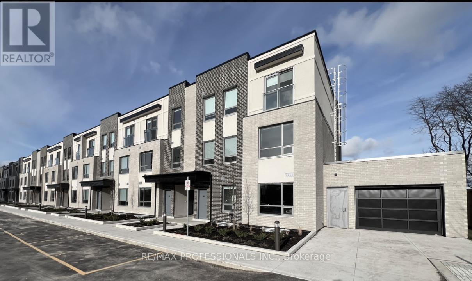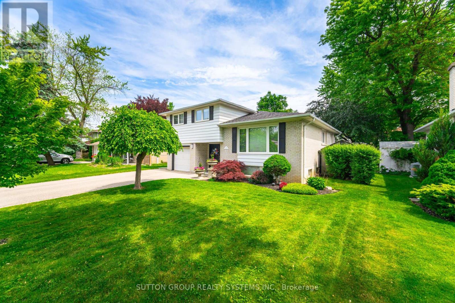7 Jacob Gingrich Drive
Kitchener, Ontario
Welcome to 7 Jacob Gingrich Drive, a stunning Executive Modern Two-Storey Home located in the prestigious Deer Ridge Estates with quick access to 401 HWY, offering over 4,700 sqft of beautiful, finished living space. This custom-built home has been renovated and boasts 5 spacious bedrooms, 4 bathrooms, a 3-car garage, and a private salt water inground pool with gas heater, providing the ideal blend of luxury and comfort. The open-concept kitchen and living area, featuring coffered 9-foot ceilings, offer a bright and welcoming atmosphere, with large windows that frame views of the lush backyard oasis. The beautiful hardwood white oak floors throughout the home add a touch of elegance to each room. The gourmet quartz counter eat in kitchen, complete with a Fisher & Paykel fridge, Wolf stove and Double Ovens, Miele dishwasher, Instant Hot Water, Bar Sink, Reverse Osmosis, and a modern centre island, is designed for both functionality and style. Two fridge drawers and a drawer microwave provide additional convenience. Custom Chervin cabinets in the kitchen, mudroom, and bathroom offer a timeless, high-end finish, Each of the spacious bedrooms includes large closets, and the primary bedroom is a true retreat. It features a large walk-in closet and a luxurious 5-piece ensuite bathroom for your comfort and convenience. This home is not short on charm and warmth, with three gas fireplaces, one in the basement Rec room, one in the basement in law's bedroom and one on the main floor living room creating cozy spaces throughout. Additional highlights include a main-floor office, 2nd floor laundry and a finished basement with engineered waterproof vinyl floors, and a beautifully landscaped backyard with a sprinkler system, perfect for outdoor entertaining with a salt water inground pool, hot tub, firepit and patio. This exceptional home offers both sophisticated finishes and the perfect space for family living. Come experience the luxury and comfort of 7 Jacob Gingrich Drive. (id:59911)
Century 21 Millennium Inc.
169 Dunnigan Drive
Kitchener, Ontario
Welcome to this stunning, brand-new end-unit townhome, featuring a beautiful stone exterior and a host of modern finishes youve been searching for. Nestled in a desirable, family-friendly neighborhood, this home offers the perfect blend of style, comfort, and convenienceideal for those seeking a contemporary, low-maintenance lifestyle. Key Features: Gorgeous Stone Exterior: A sleek, elegant, low-maintenance design that provides fantastic curb appeal. Spacious Open Concept: The main floor boasts 9ft ceilings, creating a bright, airy living space perfect for entertaining and relaxing. Chef-Inspired Kitchen: Featuring elegant quartz countertops, modern cabinetry, and ample space for meal prep and socializing. 3 Generously Sized Bedrooms: Perfect for growing families, or those who need extra space for a home office or guests. Huge Primary Suite: Relax in your spacious retreat, complete with a well appointed ensuite bathroom. Convenient Upper-Level Laundry: Say goodbye to lugging laundry up and down stairs its all right where you need it. Neighborhood Highlights: Close to top-rated schools, parks, and shopping. Centrally located for a quick commute to anywhere in Kitchener, Waterloo, Cambridge and Guelph with easy access to the 401. This freehold end unit townhome with no maintenance fees is perfect for anyone seeking a modern, stylish comfortable home with plenty of space to live, work, and play. Dont miss the opportunity to make it yours! (id:59911)
RE/MAX Twin City Realty Inc.
763 Sports Drive
Huron East, Ontario
Welcome to 763 Sports Drive, a charming 3 + 1 bedroom, 2.5 bathroom bungalow in the heart of Brussels, Ontario. Lovingly maintained by its original owners, this inviting home offers the perfect blend of small-town charm and modern convenience. Inside, natural light fills the large living area, creating a warm and welcoming atmosphere. The main floor features three generous bedrooms, a 5-piece bathroom, and a convenient 2-piece bathroom with a laundry area. The well-appointed kitchen, ideal for family meals and gatherings, opens to the backyard with a walkout, creating a seamless transition between indoor and outdoor living. Downstairs, the fully finished basement provides extended living space with a spacious recreation room, an additional bedroom, and a bathroom. With a private entrance from the 1.5-car garage, this lower level offers exciting potential for a rental unit or in-law suite. Outside, enjoy a well-maintained yard and a large driveway with parking for four vehicles. Located on a picturesque street, the home is just moments from the arena, parks, and community pool, making it perfect for an active lifestyle. 763 Sports Drive is more than a home - it's a place to create lasting memories. Book a private showing today to experience all this wonderful property has to offer. (id:59911)
Exp Realty
119 Elder Street
Southgate, Ontario
Beautifully Built Bright Brand New Raised Bungalow on a quiet rural lot in Proton Station. This brand new detached home offers 1214 sq ft of main floor living space.(As per Builders Plans). Main floor with 2 Bedrooms, 2 Bathrooms, Kitchen with Breakfast Bar, Dining Area w/walkout, Livingroom & Main Floor Laundry Room - Perfect for first-time buyers, retirees, or investors. Bright, open-concept layout with quality finishing throughout. The full partially finished basement features large above grade windows, Walk-up access to separate private side entrance or to the garage, roughed-in plumbing for a 3 pc bathroom and ample space for additional rooms. Double Car Attached Garage with interior access and with rear walk-up access to a landing connected to the garage, lower level, side yard. Enjoy the peacefulness of rural living with the convenience of move-in ready new construction. Built with pride by JDC Custom Homes. (id:59911)
Ipro Realty Ltd.
112 Maplewood Avenue
Hamilton, Ontario
Welcome to this beautifully updated century home, offering a perfect blend of historic charm and modern convenience. Freshly painted and professionally cleaned! Vacant and move in ready. This spacious 4-bedroom, 1.5 bath owner's suite spans three levels, providing ample living space for your family. Updated kitchen with espresso cabinets, stainless steel appliances including gas stove, dishwasher, fridge with French doors and microwave range hood. Main level with 2 piece bath for added convenience. 2nd floor with separate laundry area, remodeled contemporary 4 pc bathroom. Three great sized bedrooms on 2nd floor with a 4th bedroom on 3rd floor with vaulted ceilings, walk in closet with built-in storage makes a perfect principle retreat. Maintenance free backyard deck and patio. Finished basement featuring a separate entrance, updated washroom with oversized walk-in shower and separate laundry. Generate income to offset mortgage costs. Potential to convert the property into a triplex for even greater investment opportunities. Nestled in a family-friendly neighborhood, this home is just steps away from the serene Gage Park, ideal for outdoor activities and leisurely strolls. Steps to local schools and convenient public transit options that make commuting a breeze. Easy access to St Peter's Hospital for healthcare services. Whether you're looking to enjoy the spacious owner's suite and generate rental income, rent out both units or explore conversion possibilities, this property offers endless potential. Don't miss your chance to own a piece of history in a vibrant community with all the amenities you could desire. Schedule a viewing today and discover the unique opportunities this home has to offer! New asphalt driveway for 3 cars. Basement was generating $1000/Month and Upper level $2600. **EXTRAS** Premium corner lot with beautiful landscaping. Backyard storage shed for bikes, tools etc. (id:59911)
Century 21 Regal Realty Inc.
1741 Thames Circle
Milton, Ontario
Spacious and bright 1-bedroom legal second dwelling available for immediate occupancy! Located in a desirable Milton community, this private basement unit offers a separate entrance, modern finishes, and an open-concept layout. Features include a full kitchen with stainless steel appliances, a generous bedroom, in-suite laundry, and one parking space on the driveway. Perfect for singles or couples seeking a quiet, self-contained home close to schools, parks, shopping, and highway access. No smoking. AAA tenants only. (id:59911)
RE/MAX Real Estate Centre Inc.
24 Runnymede Road
Toronto, Ontario
Charming 3-Bedroom Home in Prime High Park Bloor West Village! Welcome to this beautifully maintained and thoughtfully renovated 3-bedroom home located in one of Toronto's most sought-after neighbourhoods High Park Bloor West Village. Just a short walk to Runnymede Subway Station, this home offers the perfect blend of traditional charm and modern comfort. The inviting main floor features a warm and welcoming foyer, a cozy living room with a wood-burning fireplace, and a spacious dining room that overlooks the lush backyard. The renovated kitchen boasts sleek quartz counter tops and stainless steel appliances, making it a delight for any home chef. Upstairs, you'll find three bright and sunny bedrooms along with a stylishly renovated 4-piece bathroom. The finished basement offers a versatile recreation room, a 3-piece bathroom, a laundry area, and a separate entrance. Enjoy the large west-facing backyard with a deep, private garden perfect for relaxing or entertaining. Additional features include laminate flooring throughout, a private driveway, detached garage, and parking for two cars. An unbeatable location ,steps to the Runnymede subway station, High Park, Bloor West Village shops and restaurants, excellent schools, and easy access to the lake and highways. Prospective tenants are kindly asked to submit the following documents as part of the application process; completed rental application form, one piece of government-issued photo ID, full credit report with score, employment letter must state position, length of employment, and income, recent pay stub or bank statement as proof of income references from previous landlord(s) and/or employer .All documents must be clear, up-to-date, and submitted together for consideration. (id:59911)
Sutton Group Realty Systems Inc.
35 Bay Crest Drive
Brampton, Ontario
3-bedroom semi- Detached House Located in a Family Friendly in Heart Lake East Brampton. The main floor boasts Gleaming hardwood floors, Oak Staircase , Separate Living, Dining And Family Room With Open Concept Kitchen And Breakfast Area, Granite Countertop, S/S Appliances, Spacious 3 Bedrooms, and its own Laundry. Close To all Amenities, Mnts To Bus Stops, Schools. This is your ideal family home Do Not Miss This One. Rental Application with Credit Report, Employment Letter, Photo ID with All Offers. Tenant is Required to have Tenant Insurance .Deposit Cheque Must Be Certified Or Bank Draft. (id:59911)
RE/MAX Realty Services Inc.
42 Braemore Road
Brampton, Ontario
Beautiful fully renovated detached house on cul de sac. Excellent Opportunity For First Time Buyers and investors. Detached 3 Large Size Bedrooms And 4 Washrooms Upgraded Home With Brand New Finished 2 Bedrooms Basement With Separate Entrance From Garage. No Carpet In Whole Home. Brand New Furnace .Close To Downtown Brampton ,Nearest To Schools, Plaza ,Parks And Transit. (id:59911)
RE/MAX Gold Realty Inc.
2 Flavian Crescent
Brampton, Ontario
Welcome to Beautiful Recently Upgraded Double Car Garage 4 Bedroom Home . Spacious Living Room Full of Natural Light Formal Dining Room . Good size back/side yard Perfect to enjoy Summer BBQs Perfect for Outdoor Entertainment...Modern Upgraded Kitchen with Stainless steel appliances 4 Generous Sized Bedrooms and 3 Upgraded Washrooms... Professionally Finished Basement Features Rec Room with Full Washroom Perfect for Growing Family or Large Family...Extra Wide Driveway. Close to Highway , Big Stores and community Centre. Ready to Move in ! (id:59911)
RE/MAX Gold Realty Inc.
31 Beaver Street
Halton Hills, Ontario
Charming Home in the Heart of Glen Williams. Welcome to this delightful two-bedroom gem nestled in the picturesque village of Glen Williams.Set on a peaceful street and surrounded by nature, this beautifully maintained home offers the perfect blend of small-town charm and modern comfort.Step inside to find a bright, open-concept living and dining area with large windows that flood the space with natural light. The updated kitchen features stylish cabinetry, quality appliances, and a cozy breakfast nook perfect for morning coffee or intimate dinners.A well-appointed bathroom, ample storage, and a functional layout make this home as practical as it is inviting.Outside, enjoy a private backyard oasis with mature trees, a patio for entertaining, and plenty of green space.Located just steps from Glen Williams charming downtown, local art galleries, cafes, scenic trails, and the Credit River, this home offers a rare opportunity to enjoy the best of village living with easy access to the GTA.Dont miss your chance to own a piece of Glen Williams book your showing today! (id:59911)
RE/MAX West Realty Inc.
14 Ivor Crescent
Brampton, Ontario
Freehold Townhouse for Sale in Brampton. This stunning home features a modern kitchen with stainless steel appliances, including a fridge, electric stove, over-the-range microwave, and dishwasher, beautiful quartz countertops. With 9-foot ceilings, hardwood floors throughout, pot lights, and crown molding, the open-concept layout is both spacious and inviting. The elegant oak staircase adds to the charm, while neutral paint throughout creates a warm and welcoming atmosphere.The large master bedroom includes a 4-piece ensuite and a walk-in closet for added convenience. Located just minutes from Mount Pleasant GO Station, public transit, parks, and top-rated schools, this home offers the perfect blend of suburban comfort and urban convenience. Ideal for first-time buyers or growing families, its a place where lasting memories can be made. Dont miss out on this fantastic opportunity! (id:59911)
Coldwell Banker Dream City Realty
3 - 3045 George Savage Avenue
Oakville, Ontario
Welcome to 3045 George Savage Avenue a luxurious freehold townhome tucked away on a quiet, tree-lined street in the prestigious Preserve community. Enjoy a rare sense of tranquility as you step out your front door to scenic views of a pond and lush greenery. Inside, a spacious foyer welcomes you with direct garage access through a beautifully updated laundry room featuring quartz counters and ample storage. The ground-level bonus room, currently used as a home office offers flexibility as a fourth bedroom, gym, or additional living space. The bright, open-concept main floor is perfect for everyday living and entertaining, with large windows, pot lights, and upgraded ceiling fixtures. The designer kitchen impresses with granite countertops, a large quartz island, stainless steel appliances, floating shelves, subway tile backsplash, a pantry with custom shelving, and elegant chandeliers. The airy layout allows you to enjoy both sunrise and sunset from the two spacious balconies on the second floor. The primary suite features a chandelier, a walk-in closet with custom shelving, and a granite-topped ensuite. Two additional bedrooms and a four-piece bathroom complete the upper level. Additional highlights include oversized double car garage with storage, upgraded faucets, door handles, and exterior lighting. Located close to top rated schools, shopping, parks, and major highways, this home blends style, comfort, and convenience in one of Oakville's most desirable neighbourhoods. (id:59911)
RE/MAX Aboutowne Realty Corp.
122 - 50 Strathaven Drive
Mississauga, Ontario
Imagine yourself living in this beautifully maintained condo townhouse in the heart of Mississauga! Nestled in near the vibrant Hurontario & Eglinton corridor, this well kept home offers the perfect blend of convenience and comfort for any first time home buyer, small families and those looking to upsize/downsize. Featuring 3 bright bedrooms, modernized bathroom, modernized kitchen w/stainless appliances, living room/w potlights, primary bedroomw/ensuites 3 PC bathroom & closet organizer, laminate flooring throughout, and finishedbasement ideal for a family room, home office, or gym. Enjoy a private backyard patio perfect for entertaining. Walking distance to shopping, restaurants, schools, and future LRT transit. Minutes away to Square One, Hwy 403, Hwy 401, Frank Mckechnie CC, and all amenities. Schedule your showing today! (id:59911)
RE/MAX West Realty Inc.
1844 Barsuda Drive
Mississauga, Ontario
Nestled on the largest lot on Barsuda Drive, this well-loved four-bedroom family home has been cherished by its original owners and is now offered for the first time. Located on a warm, family-friendly street just steps from vibrant Clarkson Village, it boasts a private backyard oasis with an inground pool, lush hedges, and mature trees. Inside, you'll find a spacious family room with a gas fireplace overlooking the yard, two full bathrooms, and endless potential. Surrounded by friendly neighbours, top-rated schools, great restaurants, and local shops, its perfectly positioned for convenient living. With nearby public transit and the GO Train, commuting to downtown Toronto is a breeze. Ready for your personal touch! (id:59911)
RE/MAX Escarpment Realty Inc.
53 Riverview Heights
Toronto, Ontario
Nestled on a quiet, family-friendly street in Etobicoke, this rare gem backs onto the serene Humber River, offering a peaceful cottage-like retreat in the city. This well-maintained detached home sits on a large lot on a quiet one-way street and features 4 entrances. The bright, open living area includes a large picture window overlooking the backyard and a cozy wood-burning fireplace. The dining room has hardwood floors and French doors leading to a spacious wooden deck, ideal for barbecues and entertaining. The updated kitchen boasts stainless steel appliances, a double sink, and two windows for extra light. The primary bedroom fits a king-sized bed with ample storage. This home includes 3 bedrooms and 3 bathrooms, with a finished basement featuring a 3-piece bathroom. Additional highlights include a private driveway for two cars and new hardwood floors throughout. The backyard overlooks the ravine and Humber River, creating a tranquil setting. Conveniently located near parks, Highways 401/400, and Weston GO Station, with easy access to restaurants and shops. This charming home blends comfort, convenience, and natural beauty a must-see! (id:59911)
Royal LePage Ignite Realty
21 Hawkway Court
Brampton, Ontario
$$$$ SPENT ON UPGRADES $$$$ Welcome To This Beautifully Maintained And Thoughtfully Upgraded 4-Bedroom, 4-Bathroom Detached Home, Ideally Situated On A Quiet, Child-Friendly Court In One Of Brampton's Most Sought-After Neighborhoods. With Approximately 3,000 Sq Ft Of Total Living Space, This Residence Blends Functionality, Comfort, And Timeless Style. The House Sits On A Child Friendly Quite Court Location And The Designer Stucco Refacing Creates Elevated Curb Appeal. Open Concept Living And Dining Rooms Combined Offers Perfect Space For Gatherings . The Cozy And Inviting Family Room Comes With Gas Fireplace And Backyard Views. Updated Modern Kitchen Features A Centre Island, Quartz Counters, Stainless Steel Appliances And Glass Tile Backsplash . Walk - Out To The Bright And Cozy All - Season Solarium Leading To An Expansive, Entertainer's Deck. Hardwood Floors, Smooth Ceiling's, Pot Lights Throughout The Main Level. Stunning Circular Staircase With Iron Pickets Anchors The Space With Architectural Flair. Spacious Primary Bdrm With Sitting Area, Walk In Closet & A Private 4 PC Ensuite. Three Additional Good Sized Bdrms On The 2nd Floor Offer Ample Amount Of Closets Space With Access To A Modern 4 -Pc Washroom. Fully Finished Basement Offers Recreation Space, Wet Bar, A Stylish 4-Piece Bathroom Perfect For Guests Or Entertaining. The Beautifully Landscaped, Pie-Shaped Backyard With Gazebo And Oversized Deck Makes For Those Perfect Outdoor Summer Barbecue's And Enjoyment With Friend's And Family. Newer Roof (2024) And Newer Air Conditioner (2023) With Extended "Warranty". EV Charger Installed .Parking For 4 Vehicles On A Wide, No-Sidewalk Driveway . Steps From Top-Rated Public Schools, Sheridan College, Grocery Stores, Scenic Walking Trails, And Vibrant Parks! Minutes To Major Transit, Highways, And Everyday Amenities" , You Will Love Calling This Space Home (id:59911)
RE/MAX Real Estate Centre Inc.
3487 Yale Road
Mississauga, Ontario
Welcome to 3487 Yale Road, an impeccable residence in the heart of Mississauga Valleys. This home offers the rare luxury of a 60 x 148 ft premium lot, blending classic comfort, sophisticated style, and total privacy with a resort-inspired backyard oasis.Thoughtfully designed and impeccably maintained, the 3+1 bedroom, 3-bathroom layout showcases approximately 2,605 sq.ft of finished living space. A sun-drenched solarium is ideal for dining and entertaining, and a spacious primary suite with a private walk-out is perfect for morning coffee or evening unwinding.The finished lower level adds versatility and charm, with a recreation area and wet bar-perfect for movie nights, family gatherings, or game-day hosting.Step outside and be transported to your own private resort-inspired retreat. This backyard is a rare gem, designed with custom stonework, lush landscaping, in ground sprinkles and a privacy fence. A sparkling salt water in-ground pool with a new liner anchors the space, while multiple zones for lounging, dining, and unwinding make it ideal for both lively gatherings and peaceful solitude. Whether you're hosting under the stars or enjoying a quiet summer afternoon, this outdoor sanctuary offers a lifestyle that feels miles away from the city-yet is just minutes from it all.Elevate your lifestyle! Ideally located on a peaceful, tree-lined street close to parks, schools, shopping, and transit, in one of Mississaugas most established neighbourhoods. (id:59911)
Sotheby's International Realty Canada
6 Mason Street
Orangeville, Ontario
Beautiful Well Maintained 3 Bed, 4 Bath In a Highly Sought After Family Neighborhood. Covered Front Porch Entry into Bright Open Concept Main Floor w/ Modern Eat In Kitchen w/ Breakfast Bar, Quartz Counter, Tile Backsplash & Walk Out to BBQ Deck w/ Canopy. Spacious Living & Dining Rooms w/ 3 Lg Picture Windows, Decorative Lighting & Hardwood Floors. Convenient Main Flr 2pc Bath & Walk Out to 1 Car Garage w/ Storage Loft. 2nd Floor with Lg Primary Bed w/ Walk In Closet & 4pc Ensuite Bath w/ Window. 2 Other Good Size Bedrooms each w/ Lg Windows & Ceiling Fans, Plus Lg Main 4pc Bath w/ Skylight to Bring in Lots of Natural Light. Lg Partial Finished Bsmt Rec Rm with Above Grade Windows, Finished 2pc Bath, Laundry Area, Utility Rm and Lg Cold Rm Storage Space, Perfect for Canning or Extra Goods. Private Side Gates to Fully Fenced Backyard w/ Mature Gardens & Landscaping, Relaxing Large Deck with Westerly Views to Enjoy Sunsets & Family Downtime. Great Location, Close to Schools, Parks & Downtown with All Amenities. (id:59911)
RE/MAX Real Estate Centre Inc.
3938 Burdette Terrace
Mississauga, Ontario
Beautiful 4 Bdrm Semi-Detached in Churchill Meadows Community. 1909 Sqft by Green Park Builder. Double Door Entry, Pot lights throughout main floor, Open concept Living/Dining, Family Room With Fireplace, Garage direct access, Master Bedroom W/4 Pc Ensuite, Laundry main level. Close to parks, shopping, highways, and schools. No sidewalk, 2 cars on driveway, huge backyard, 3mins drive to ridgeway plaza, 1 minute walk to the new Churchill Meadows Community Centre, public transit, and nearby to Credit Valley Hospital. (id:59911)
Royal LePage Signature Realty
430 Gowland Crescent
Milton, Ontario
Welcome to 430 Gowland Crescent! Nestled on a mature 55 x 115 ft lot in the coveted Timberlea neighbourhood, this beautifully updated home offers the perfect blend of luxury, comfort, and family-friendly living. Step into a complete backyard oasis featuring a heated in-ground saltwater pool, relaxing hot tub, two-tier composite deck, and interlock patio perfect for entertaining or unwinding in style. Inside, the open-concept main floor is designed for modern living, highlighted by an upgraded kitchen with a large central island, granite countertops, and premium stainless-steel appliances. The seamless flow from kitchen to living space makes it ideal for both daily life and hosting guests. With 3+1 bedrooms, including a spacious primary with a 3-piece ensuite, this home offers plenty of room for a growing family. The fully finished lower level adds even more versatile living space ideal for a rec room, home office, or guest suite. No sidewalk allows parking available for up to 6 vehicles. Many recent improvements, including central air (2019), roof (2020), pool pump (2023), pool heater (2024), and pool liner (2025), just to name a few! Conveniently situated near schools, parks, shopping, rec centre, public transit, and major highway access. Don't miss this rare opportunity to own a turn-key home on one of Timberleas most sought-after streets! Visit our open house this Saturday from 2-4pm to see this one for yourself! (id:59911)
Sotheby's International Realty Canada
450 Quebec Avenue
Toronto, Ontario
THE JUNCTION! Best location in the "Junction", steps away from trendy Bistros, Restaurants & shops. Don't miss out on this Large 2.5 Storey Detached Home that boasts a HUGE 35' x 160' LOT with EXTRA WIDE PRIVATE DRIVEWAY & Detached 2 Car Garage. FULL RENOVATION (1990' rebuild, with permits) converted this Grand Dame into a DUPLEX with 2 separate units (main & bsmt. and 2nd & 3rd). RENO's. included new wiring (separate units), plumbing, heating (EBB), kitchens, bathrooms, lowered (underpinned) 7' high finished Basement & more. This large home could easily be returned to is Original Single Family layout. BONUS: See attached LANEWAY HOUSING REPORT - property qualifies for 1291 SQ FT Garden Home in rear yard, behind the garage. Come check out the west-facing private rear yard with manicured garden. Imagine the possibilities! (id:59911)
RE/MAX West Realty Inc.
100 Tanager Square
Brampton, Ontario
Nestled in the desirable Heart Lake West neighbourhood, this stunning 3+1 bedroom, 4-bathroom detached home is the perfect blend of comfort, style, and functionality. From the moment you step inside, you're welcomed by a grand, open foyer with soaring ceilings that set the tone for the spacious layout throughout. The sun-filled living room features a charming bay window, offering plenty of natural light. A combined dining area flows seamlessly into the show-stopping, fully renovated eat-in kitchen truly the heart of the home. Perfect for family gatherings and entertaining, the kitchen boasts 24" x 24" tiles, a gas stove, double wall ovens, a large centre island, and two walk-outs to the backyard patio. Upstairs, you'll find laminate flooring throughout and generously sized bedrooms. The front-facing primary retreat includes a walk-in closet and a private 4-piece ensuite. The recently finished basement offers incredible versatility ideal as an in-law suite or easily convertible to an income-generating rental unit. It features an open-concept living space, a modern 3-piece bathroom, a designated fitness area, a spacious bedroom with an egress window, and ample storage. Step outside to a well-maintained backyard with lush green grass and a paved patio a perfect setting for summer BBQs and outdoor relaxation. With no sidewalk out front, the oversized driveway can accommodate four vehicles, plus two more in the double garage. Heart Lake West is known for its mature, tree-lined streets and welcoming, family-friendly vibe. Enjoy being minutes from the scenic Heart Lake Conservation Area and Loafers Lake, as well as top-rated schools, community centres, shopping plazas, grocery stores, and convenient access to Hwy 410. Whether you're a growing family, working professional, or retiree looking for a peaceful yet connected lifestyle, this home truly has it all. (id:59911)
RE/MAX Professionals Inc.
11 Harding Street
Halton Hills, Ontario
This beautiful townhome has been updated throughout and is ready to move-in! The main floor offers a welcoming foyer, a 2-pc powder room, hardwood floors throughout and an open concept living space that is gorgeous! The kitchen has been updated and offers quartz countertops, the bright living room has a huge picture window and the dining space offers a walk-out directly to your patio! Upstairs you have a huge primary bedroom with wall-to-wall closets and a semi-ensuite to the main 4-pc bathroom plus two more good size bedrooms including one with private balcony access! The basement is fully finished and has bonus living spaces with a large rec room and an office space. The backyard offers a patio perfect for entertaining, as well as lots of green space to enjoy. Steps from schools, parks/splashpad, shopping and the GO! It is centrally located so you are minutes from every amenity in town! Roof ~2015, Furnace 2020 (id:59911)
Ipro Realty Ltd.
3662 Jorie Crescent
Mississauga, Ontario
Fabulous showpiece home in Churchill Meadows Community. High Ceilings on main floor. Living/ Dining room features hardwood floors and walk-out to balcony. Kitchen features tile floors, granite countertops, stainless steel appliances and eat in area. Kitchen has walk-out to backyard. Family room is combined with the kitchen and has California shutters and plenty of light. Powder room is on main floor. Primary bedroom has hardwood floors, large walk-in closet and 4-piece ensuite with fabulous jet soaker tub. 2nd bedroom has hardwood floors, windows and closet. 3rd bedroom has hardwood floors, windows and access to Jack and Jill 4-piece bathroom. Laundry on Second floor. Walk-out basement features hardwood floors, kitchen, rec room and 3-piece bathroom. Access to backyard and garage. Backyard has large interlocking patio which is perfect for entertaining during warm summer days and cool fall weather. Extras: Tankless furnace, Rogers 2.5 GB high-speed fibre cable to the house (not every house on the street has one) Work from home ready; professionally installed wired network with Cat6a gigabit ethernet cables, featuring 16 high-speed internet jacks (2 in every room) for seamless connectivity, ultra-fast speeds, and reliable performance - ideal for remote work, streaming, and gaming. Close to Erin Mills Town Centre, Credit Valley Hospital, Ridgeway Plaza and more! Close to 403/407/401. Make this wonderfully kept home yours! (id:59911)
Right At Home Realty
724 - 665 Cricklewood Drive
Mississauga, Ontario
Modern, stylish and move in ready! This upgraded 2 bed 2 bath garden terrace townhouse checks all the boxes. 9 ft ceilings, massive windows, pot lights throughout, and a breezy open concept layout thats perfect for hosting or lounging in style. The kitchen will wow with quartz countertops, stainless steel appliances, custom herringbone tile backsplash, under-cabinet and chic pendant lighting. There's a breakfast bar for casual dining and an actual dining room! The bedrooms are bright, well laid out, with closet organizers. The oversized primary has a dreamy ensuite with a glass shower enclosure and the second bath has the coveted soaker tub. Bonus: No stairs here! This flat is all on one level, with no wasted space and a walk-out to your own private terrace. Located just minutes from Port Credit's shops, restaurants, waterfront trails, and the GO Station for a quick ride downtown. This location is hard to beat. A Mineola gem! (id:59911)
RE/MAX Hallmark Realty Ltd.
139 - 62 Dixfield Drive
Toronto, Ontario
Welcome to 62 Dixfield Drive unit 137. This 2 bed and 1.5 bath 884 Square Foot unit covers the 2nd and 3rd floors. Features include: Laminate Floors, Stainless Steel Fridge, Full size Washer & Dryer, Stainless Steel Dishwasher, Stove, Hood Vent, 9 Foot ceilings, Newly painted, Modern finishes, quality finishes, Quartz Counters in Kitchen and Baths, Double Sink in Kitchen, Tile Backsplash, Blinds in all units, Flat Ceilings. This stunning three-storey purpose-built rental building is set to redefine luxury living in Etobicoke. 62 Dixfield Drive offers a lifestyle you wont want to miss. Step inside and discover a world of comfort and sophistication. Each thoughtfully designed unit boasts modern finishes, spacious layouts, and views that will leave you in awe. This location offers beautiful park views, schools and public transit just steps away! Not to mention Centennial Park, Etobicoke Olympium and Sherway Gardens Shopping Centre just minutes away for convenient access! **EXTRAS** Units 104 /109 / 110 / 115 / 116 / 127 / 128 / 133/ 134 / 139 are the same layout. Tenants pay utilities and parking separate. Refundable key deposit of $50.00. Use of Gym and Outdoor pool. Lockers are available , limited number for extra fe (id:59911)
RE/MAX Professionals Inc.
138 - 62 Dixfield Drive
Toronto, Ontario
Welcome to 62 Dixfield Drive unit 138. This large 2 bedroom and 1.5 bath 895 Square Foot unit covers the 2nd and 3rd floors. Features include: Laminate Floors, Stainless Steel Fridge, Full size Washer & Dryer, Stainless Steel Dishwasher, Stove, Hood Vent, 9 Foot ceilings, Newly painted, Modern finishes, quality finishes, Quartz Counters in Kitchen and Baths, Double Sink in Kitchen, Tile Backsplash, Blinds in all units, Flat Ceilings. This stunning three-storey purpose-built rental building is set to redefine luxury living in Etobicoke. 62 Dixfield Drive offers a lifestyle you wont want to miss. Step inside and discover a world of comfort and sophistication. Each thoughtfully designed unit boasts modern finishes, spacious layouts, and views that will leave you in awe. This location offers beautiful park views, schools and public transit just steps away! Not to mention Centennial Park, Etobicoke Olympium and Sherway Gardens Shopping Centre just minutes away for convenient access! **EXTRAS** Units 105/ 108 / 111 / 114 / 117 / 126/ 129 / 132 / 135/ 138 / are the same layout. Tenants pay utilities and parking separate. Refundable key deposit of $50.00. Use of Gym and Outdoor pool. Lockers are available , limited number for extra fee. (id:59911)
RE/MAX Professionals Inc.
135 - 62 Dixfield Drive
Toronto, Ontario
Client RemarksWelcome to 62 Dixfield Drive unit 135. This large 2 bedroom and 1.5 bath 895 Square Foot unit covers the 2nd and 3rd floors. Features include: Laminate Floors, Stainless Steel Fridge, Full size Washer & Dryer, Stainless Steel Dishwasher, Stove, Hood Vent, 9 Foot ceilings, Newly painted, Modern finishes, quality finishes, Quartz Counters in Kitchen and Baths, Double Sink in Kitchen, Tile Backsplash, Blinds in all units, Flat Ceilings. This stunning three-storey purpose-built rental building is set to redefine luxury living in Etobicoke. 62 Dixfield Drive offers a lifestyle you wont want to miss. Step inside and discover a world of comfort and sophistication. Each thoughtfully designed unit boasts modern finishes, spacious layouts, and views that will leave you in awe. This location offers beautiful park views, schools and public transit just steps away! Not to mention Centennial Park, Etobicoke Olympium and Sherway Gardens Shopping Centre just minutes away for convenient access! **EXTRAS** Units 105/ 108 / 111 / 114 / 117 / 126/ 129 / 132 / 135/ 138 / are the same layout. Outdoor pool and gym. Units come with 1 parking spot at a cost of $100/month for one OUTDOOR spot near the unit or $125/month for one UNDERGROUND spot. Tenants pay utilities and parking separate. Refundable key deposit of $50.00. Lockers are available after , limited number for extra fee. (id:59911)
RE/MAX Professionals Inc.
134 - 62 Dixfield Drive
Toronto, Ontario
Welcome to 62 Dixfield Drive unit 134. This 2 bed and 1.5 bath 884 Square Foot unit covers the 2nd and 3rd floors. Features include: Laminate Floors, Stainless Steel Fridge, Full size Washer & Dryer, Stainless Steel Dishwasher, Stove, Hood Vent, 9 Foot ceilings, Newly painted, Modern finishes, quality finishes, Quartz Counters in Kitchen and Baths, Double Sink in Kitchen, Tile Backsplash, Blinds in all units, Flat Ceilings. This stunning three-storey purpose-built rental building is set to redefine luxury living in Etobicoke. 62 Dixfield Drive offers a lifestyle you wont want to miss. Step inside and discover a world of comfort and sophistication. Each thoughtfully designed unit boasts modern finishes, spacious layouts, and views that will leave you in awe. This location offers beautiful park views, schools and public transit just steps away! Not to mention Centennial Park, Etobicoke Olympium and Sherway Gardens Shopping Centre just minutes away for convenient access! **EXTRAS** Units 104 /109 / 110 / 115 / 116 / 127 / 128 / 133/ 134 / 139 are the same layout. Units come with 1 surface parking. There are many more units for lease in the building at various sizes and layouts. Tenants pay utilities and parking separate. Use of gym and pool. $50 Key deposit. Lockers are available , limited number for extra fee. (id:59911)
RE/MAX Professionals Inc.
133 - 62 Dixfield Drive
Toronto, Ontario
Welcome to 62 Dixfield Drive unit 133. This 2 bed and 1.5 bath 884 Square Foot unit covers the 2nd and 3rd floors. Features include: Laminate Floors, Stainless Steel Fridge, Full size Washer & Dryer, Stainless Steel Dishwasher, Stove, Hood Vent, 9 Foot ceilings, Newly painted, Modern finishes, quality finishes, Quartz Counters in Kitchen and Baths, Double Sink in Kitchen, Tile Backsplash, Blinds in all units, Flat Ceilings. This stunning three-storey purpose-built rental building is set to redefine luxury living in Etobicoke. 62 Dixfield Drive offers a lifestyle you wont want to miss. Step inside and discover a world of comfort and sophistication. Each thoughtfully designed unit boasts modern finishes, spacious layouts, and views that will leave you in awe. This location offers beautiful park views, schools and public transit just steps away! Not to mention Centennial Park, Etobicoke Olympium and Sherway Gardens Shopping Centre just minutes away for convenient access! **EXTRAS** Units 104 /109 / 110 / 115 / 116 / 127 / 128 / 133/ 134 / 139 are the same layout. Units come with 1 parking spot at a cost of $100/month for one OUTDOOR spot near the unit or $125/month for one UNDERGROUND spot. Tenants pay utilities and parking separate. Refundable key deposit of $50.00. Use of Gym and Outdoor pool. Lockers are vailable , limited number for extra fee. (id:59911)
RE/MAX Professionals Inc.
28 - 2200 Glenwood School Drive
Burlington, Ontario
Attention First Time Buyers!! Rare Opportunity!!! Quiet End Unit Townhouse!!! Ready to Move-In. Easy Access to QEW & 403, Minutes to Burlington Go Station and Public Transit. Thousands Spent on Brand New Modern Renovations. Brand New Light fixtures, Vinyl Flooring on Ground & 2nd floors. Brand New 4 pc Bathroom Vanity, Shower with Deep Soaking Tub. Brand New 2pc Powder Room. Brand New Kitchen with Stylish White Cabinet, Countertop, and Ceramic Backsplash. Brand New Appliances: Stainless Steel Fridge, Stove, and Exhaust Fan with Direct Venting Outside. Freshly Painted Throughout. Direct access to Garage. Updated Wood-burning Fireplace. Open Space Basement - Great Potential. Freshly Painted Basement Floor. Don't Miss This Fabulous Townhouse in a Sought-After Community. (id:59911)
Bay Street Group Inc.
105 - 62 Dixfield Drive
Toronto, Ontario
Welcome to 62 Dixfield Drive unit 105. This large 2 bedroom and 1.5 bath 895 Square Foot unit covers the 2nd and 3rd floors. Features include: Laminate Floors, Stainless Steel Fridge, Full size Washer & Dryer, Stainless Steel Dishwasher, Stove, Hood Vent, 9 Foot ceilings, Newly painted, Modern finishes, quality finishes, Quartz Counters in Kitchen and Baths, Double Sink in Kitchen, Tile Backsplash, Blinds in all units, Flat Ceilings. This stunning three-storey purpose-built rental building is set to redefine luxury living in Etobicoke. 62 Dixfield Drive offers a lifestyle you wont want to miss. Step inside and discover a world of comfort and sophistication. Each thoughtfully designed unit boasts modern finishes, spacious layouts, and views that will leave you in awe. This location offers beautiful park views, schools and public transit just steps away! Not to mention Centennial Park, Etobicoke Olympium and Sherway Gardens Shopping Centre just minutes away for convenient access! **EXTRAS** Units 105/ 108 / 111 / 114 / 117 / 126/ 129 / 132 / 135/ 138 / are the same layout. Outdoor pool and gym. Units come with 1 parking spot at a cost of $100/month for one OUTDOOR spot near the unit or $125/month for one UNDERGROUND spot. Parking and Utilities are extra. $50 refundable key deposit. Lockers will be , limited number for extra fee. (id:59911)
RE/MAX Professionals Inc.
104 - 62 Dixfield Drive
Toronto, Ontario
Client RemarksWelcome to 62 Dixfield Drive unit 104. This 2 bed and 1.5 bath 884 Square Foot unit covers the 2nd and 3rd floors. Features include: Laminate Floors, Stainless Steel Fridge, Full size Washer & Dryer, Stainless Steel Dishwasher, Stove, Hood Vent, 9 Foot ceilings, Newly painted, Modern finishes, quality finishes, Quartz Counters in Kitchen and Baths, Double Sink in Kitchen, Tile Backsplash, Blinds in all units, Flat Ceilings. This stunning three-storey purpose-built rental building is set to redefine luxury living in Etobicoke. 62 Dixfield Drive offers a lifestyle you wont want to miss. Step inside and discover a world of comfort and sophistication. Each thoughtfully designed unit boasts modern finishes, spacious layouts, and views that will leave you in awe. This location offers beautiful park views, schools and public transit just steps away! Not to mention Centennial Park, Etobicoke Olympium and Sherway Gardens Shopping Centre just minutes away for convenient access! **EXTRAS** Units 104 /109 / 110 / 115 / 116 / 127 / 128 / 133/ 134 / 139 are the same layout.Units come with 1 parking at a cost of $100/month for one OUTDOOR spot near the unit or $125/month for one UNDERGROUND spot. Lockers are available , limited number for extra fee. (id:59911)
RE/MAX Professionals Inc.
110 - 62 Dixfield Drive
Toronto, Ontario
Welcome to 62 Dixfield Drive unit 110. This 2 bed and 1.5 bath 884 Square Foot unit covers the 2nd and 3rd floors. Features include: Laminate Floors, Stainless Steel Fridge, Full size Washer & Dryer, Stainless Steel Dishwasher, Stove, Hood Vent, 9 Foot ceilings, Newly painted, Modern finishes, quality finishes, Quartz Counters in Kitchen and Baths, Double Sink in Kitchen, Tile Backsplash, Blinds in all units, Flat Ceilings. This stunning three-storey purpose-built rental building is set to redefine luxury living in Etobicoke. 62 Dixfield Drive offers a lifestyle you wont want to miss. Step inside and discover a world of comfort and sophistication. Each thoughtfully designed unit boasts modern finishes, spacious layouts, and views that will leave you in awe. This location offers beautiful park views, schools and public transit just steps away! Not to mention Centennial Park, Etobicoke Olympium and Sherway Gardens Shopping Centre just minutes away for convenient access! **EXTRAS** Units 104 /109 / 110 / 115 / 116 / 127 / 128 / 133/ 134 / 139 are the same layout. Units come with 1 parking at a cost of $100/month for one OUTDOOR spot near the unit or $125/month for one UNDERGROUND spot. Tenants pay utilities and parking separate. Refundable key deposit of $50.00. Lockers are available , limited number for extra fee. (id:59911)
RE/MAX Professionals Inc.
111 - 62 Dixfield Drive
Toronto, Ontario
Welcome to 62 Dixfield Drive unit 111. This large 2 bedroom and 1.5 bath 895 Square Foot unit covers the 2nd and 3rd floors. Features include: Laminate Floors, Stainless Steel Fridge, Full size Washer & Dryer, Stainless Steel Dishwasher, Stove, Hood Vent, 9 Foot ceilings, Newly painted, Modern finishes, quality finishes, Quartz Counters in Kitchen and Baths, Double Sink in Kitchen, Tile Backsplash, Blinds in all units, Flat Ceilings. This stunning three-storey purpose-built rental building is set to redefine luxury living in Etobicoke. 62 Dixfield Drive offers a lifestyle you wont want to miss. Step inside and discover a world of comfort and sophistication. Each thoughtfully designed unit boasts modern finishes, spacious layouts, and views that will leave you in awe. This location offers beautiful park views, schools and public transit just steps away! Not to mention Centennial Park, Etobicoke Olympium and Sherway Gardens Shopping Centre just minutes away for convenient access! **EXTRAS** Units 105/ 108 / 111 / 114 / 117 / 126/ 129 / 132 / 135/ 138 / are the same layout.Units come with 1 parking spot at a cost of $100/month for one OUTDOOR spot near the unit or $125/month for one UNDERGROUND spot. Tenants pay utilities and parking separate. Refundable key deposit of $50.00. Use of Gym and Outdoor pool. Lockers are available , limited number for extra fee. (id:59911)
RE/MAX Professionals Inc.
109 - 62 Dixfield Drive
Toronto, Ontario
Welcome to 62 Dixfield Drive unit 109. This 2 bed and 1.5 bath 884 Square Foot unit covers the 2nd and 3rd floors. Features include: Laminate Floors, Stainless Steel Fridge, Full size Washer & Dryer, Stainless Steel Dishwasher, Stove, Hood Vent, 9 Foot ceilings, Newly painted, Modern finishes, quality finishes, Quartz Counters in Kitchen and Baths, Double Sink in Kitchen, Tile Backsplash, Blinds in all units, Flat Ceilings. This stunning three-storey purpose-built rental building is set to redefine luxury living in Etobicoke. 62 Dixfield Drive offers a lifestyle you wont want to miss. Step inside and discover a world of comfort and sophistication. Each thoughtfully designed unit boasts modern finishes, spacious layouts, and views that will leave you in awe. This location offers beautiful park views, schools and public transit just steps away! Not to mention Centennial Park, Etobicoke Olympium and Sherway Gardens Shopping Centre just minutes away for convenient access! **EXTRAS** Units 104 /109 / 110 / 115 / 116 / 127 / 128 / 133/ 134 / 139 are the same layout. Units come with 1 parking at a cost of $100/month for one OUTDOOR spot near the unit or $125/month for one UNDERGROUND spot. Tenants pay utilities and parking separate. Refundable key deposit of $50.00. Lockers are available , limited number for extra fee. (id:59911)
RE/MAX Professionals Inc.
108 - 62 Dixfield Drive
Toronto, Ontario
Welcome to 62 Dixfield Drive unit 108. This large 2 bedroom and 1.5 bath 895 Square Foot unit covers the 2nd and 3rd floors. Features include: Laminate Floors, Stainless Steel Fridge, Full size Washer & Dryer, Stainless Steel Dishwasher, Stove, Hood Vent, 9 Foot ceilings, Newly painted, Modern finishes, quality finishes, Quartz Counters in Kitchen and Baths, Double Sink in Kitchen, Tile Backsplash, Blinds in all units, Flat Ceilings. This stunning three-storey purpose-built rental building is set to redefine luxury living in Etobicoke. 62 Dixfield Drive offers a lifestyle you wont want to miss. Step inside and discover a world of comfort and sophistication. Each thoughtfully designed unit boasts modern finishes, spacious layouts, and views that will leave you in awe. This location offers beautiful park views, schools and public transit just steps away! Not to mention Centennial Park, Etobicoke Olympium and Sherway Gardens Shopping Centre just minutes away for convenient access! **EXTRAS** Units 105/ 108 / 111 / 114 / 117 / 126/ 129 / 132 / 135/ 138 / are the same layout. Tenants pay utilities and parking separate. Refundable key deposit of $50.00. Use of gym and pool. Lockers are available , limited number for extra fee. (id:59911)
RE/MAX Professionals Inc.
115 - 62 Dixfield Drive
Toronto, Ontario
Welcome to 62 Dixfield Drive unit 115. This 2 bed and 1.5 bath 884 Square Foot unit covers the 2nd and 3rd floors. Features include: Laminate Floors, Stainless Steel Fridge, Full size Washer & Dryer, Stainless Steel Dishwasher, Stove, Hood Vent, 9 Foot ceilings, Newly painted, Modern finishes, quality finishes, Quartz Counters in Kitchen and Baths, Double Sink in Kitchen, Tile Backsplash, Blinds in all units, Flat Ceilings. This stunning three-storey purpose-built rental building is set to redefine luxury living in Etobicoke. 62 Dixfield Drive offers a lifestyle you wont want to miss. Step inside and discover a world of comfort and sophistication. Each thoughtfully designed unit boasts modern finishes, spacious layouts, and views that will leave you in awe. This location offers beautiful park views, schools and public transit just steps away! Not to mention Centennial Park, Etobicoke Olympium and Sherway Gardens Shopping Centre just minutes away for convenient access! **EXTRAS** Units 104 /109 / 110 / 115 / 116 / 127 / 128 / 133/ 134 / 139 are the same layout. Units come with 1 parking at a cost of $100/month for one OUTDOOR spot near the unit or $125/month for one UNDERGROUND spot. Tenants pay utilities and parking separate. Refundable key deposit of $50.00. Lockers are available , limited number for extra fee. (id:59911)
RE/MAX Professionals Inc.
114 - 62 Dixfield Drive
Toronto, Ontario
Welcome to 62 Dixfield Drive unit 114. This large 2 bedroom and 1.5 bath 895 Square Foot unit covers the 2nd and 3rd floors. Features include: Laminate Floors, Stainless Steel Fridge, Full size Washer & Dryer, Stainless Steel Dishwasher, Stove, Hood Vent, 9 Foot ceilings, Newly painted, Modern finishes, quality finishes, Quartz Counters in Kitchen and Baths, Double Sink in Kitchen, Tile Backsplash, Blinds in all units, Flat Ceilings. This stunning three-storey purpose-built rental building is set to redefine luxury living in Etobicoke. 62 Dixfield Drive offers a lifestyle you wont want to miss. Step inside and discover a world of comfort and sophistication. Each thoughtfully designed unit boasts modern finishes, spacious layouts, and views that will leave you in awe. This location offers beautiful park views, schools and public transit just steps away! Not to mention Centennial Park, Etobicoke Olympium and Sherway Gardens Shopping Centre just minutes away for convenient access! **EXTRAS** Units 105/ 108 / 111 / 114 / 117 / 126/ 129 / 132 / 135/ 138 / are the same layout. Outdoor pool and gym. Units come with 1 parking spot at a cost of $100/month for one OUTDOOR spot near the unit or $125/month for one UNDERGROUND spot. Tenants pay utilities and parking separate. Refundable key deposit of $50.00. Lockers are available , limited number for extra fee. (id:59911)
RE/MAX Professionals Inc.
112 - 62 Dixfield Drive
Toronto, Ontario
Welcome to 62 Dixfield Drive unit 112. This large 2 bed plus den plus basement and 2.5 bath unit covers 1665 Square Feet over the main floor and basement. Features include: Laminate Floors, Stainless Steel Fridge, Full size Washer & Dryer, Stainless Steel Dishwasher, Stove, Hood Vent, 9 Foot ceilings, Newly painted, Modern finishes, quality finishes, Quartz Counters in Kitchen and Baths, Double Sink in Kitchen, Tile Backsplash, Blinds in all units, Flat Ceilings. This stunning three-storey purpose-built rental building is set to redefine luxury living in Etobicoke. 62 Dixfield Drive offers a lifestyle you wont want to miss. Step inside and discover a world of comfort and sophistication. Each thoughtfully designed unit boasts modern finishes, spacious layouts, and views that will leave you in awe. This location offers beautiful park views, schools and public transit just steps away! Not to mention Centennial Park, Etobicoke Olympium and Sherway Gardens Shopping Centre just minutes away for convenient access! **EXTRAS** Units 106/107/112/113/118 are the same layout.Units come with 1 parking spot at a cost of $100/month for one OUTDOOR spot near the unit or $125/month for one UNDERGROUND spot. Tenants pay utilities and parking separate. Refundable key deposit of $50.00. Use of Gym and Outdoor pool. Lockers are available , limited number for extra fee. (id:59911)
RE/MAX Professionals Inc.
117 - 62 Dixfield Drive
Toronto, Ontario
Welcome to 62 Dixfield Drive unit 117. This large 2 bedroom and 1.5 bath 895 Square Foot unit covers the 2nd and 3rd floors. Features include: Laminate Floors, Stainless Steel Fridge, Full size Washer & Dryer, Stainless Steel Dishwasher, Stove, Hood Vent, 9 Foot ceilings, Newly painted, Modern finishes, quality finishes, Quartz Counters in Kitchen and Baths, Double Sink in Kitchen, Tile Backsplash, Blinds in all units, Flat Ceilings. This stunning three-storey purpose-built rental building is set to redefine luxury living in Etobicoke. 62 Dixfield Drive offers a lifestyle you wont want to miss. Step inside and discover a world of comfort and sophistication. Each thoughtfully designed unit boasts modern finishes, spacious layouts, and views that will leave you in awe. This location offers beautiful park views, schools and public transit just steps away! Not to mention Centennial Park, Etobicoke Olympium and Sherway Gardens Shopping Centre just minutes away for convenient access! **EXTRAS** Units 105/ 108 / 111 / 114 / 117 / 126/ 129 / 132 / 135/ 138 / are the same layout.Units come with 1 parking spot at a cost of $100/month for one OUTDOOR spot near the unit or $125/month for one UNDERGROUND spot. Tenants pay utilities and parking separate. Refundable key deposit of $50.00. Use of Gym and Outdoor pool. Lockers are available , limited number for extra fee. (id:59911)
RE/MAX Professionals Inc.
128 - 62 Dixfield Drive
Toronto, Ontario
Welcome to 62 Dixfield Drive unit 128. This 2 bed and 1.5 bath 884 Square Foot unit covers the 2nd and 3rd floors. Features include: Laminate Floors, Stainless Steel Fridge, Full size Washer & Dryer, Stainless Steel Dishwasher, Stove, Hood Vent, 9 Foot ceilings, Newly painted, Modern finishes, quality finishes, Quartz Counters in Kitchen and Baths, Double Sink in Kitchen, Tile Backsplash, Blinds in all units, Flat Ceilings. This stunning three-storey purpose-built rental building is set to redefine luxury living in Etobicoke. 62 Dixfield Drive offers a lifestyle you wont want to miss. Step inside and discover a world of comfort and sophistication. Each thoughtfully designed unit boasts modern finishes, spacious layouts, and views that will leave you in awe. This location offers beautiful park views, schools and public transit just steps away! Not to mention Centennial Park, Etobicoke Olympium and Sherway Gardens Shopping Centre just minutes away for convenient access! **EXTRAS** Units 104 /109 / 110 / 115 / 116 / 127 / 128 / 133/ 134 / 139 are the same layout.Units come with 1 parking spot at a cost of $100/month for one OUTDOOR spot near the unit or $125/month for one UNDERGROUND spot.Use of Gym and Outdoor pool. Tenants pay utilities and parking separate. Refundable key deposit of $50.00. Lockers are available, limited number for extra fee. (id:59911)
RE/MAX Professionals Inc.
126 - 62 Dixfield Drive
Toronto, Ontario
Welcome to 62 Dixfield Drive unit 129. This large 2 bedroom and 1.5 bath 895 Square Foot unit covers the 2nd and 3rd floors. Features include: Laminate Floors, Stainless Steel Fridge, Full size Washer & Dryer, Stainless Steel Dishwasher, Stove, Hood Vent, 9 Foot ceilings, Newly painted, Modern finishes, quality finishes, Quartz Counters in Kitchen and Baths, Double Sink in Kitchen, Tile Backsplash, Blinds in all units, Flat Ceilings. This stunning three-storey purpose-built rental building is set to redefine luxury living in Etobicoke. 62 Dixfield Drive offers a lifestyle you wont want to miss. Step inside and discover a world of comfort and sophistication. Each thoughtfully designed unit boasts modern finishes, spacious layouts, and views that will leave you in awe. This location offers beautiful park views, schools and public transit just steps away! Not to mention Centennial Park, Etobicoke Olympium and Sherway Gardens Shopping Centre just minutes away for convenient access! **EXTRAS** Units 105/ 108 / 111 / 114 / 117 / 126/ 129 / 132 / 135/ 138 / are the same layout. Tenants pay utilities and parking separate. Refundable key deposit of $50.00. Use of pool and gym. Lockers are available , limited number for extra fee. (id:59911)
RE/MAX Professionals Inc.
132 - 62 Dixfield Drive
Toronto, Ontario
Welcome to 62 Dixfield Drive unit 132. This large 2 bedroom and 1.5 bath 895 Square Foot unit covers the 2nd and 3rd floors. Features include: Laminate Floors, Stainless Steel Fridge, Full size Washer & Dryer, Stainless Steel Dishwasher, Stove, Hood Vent, 9 Foot ceilings, Newly painted, Modern finishes, quality finishes, Quartz Counters in Kitchen and Baths, Double Sink in Kitchen, Tile Backsplash, Blinds in all units, Flat Ceilings. This stunning three-storey purpose-built rental building is set to redefine luxury living in Etobicoke. 62 Dixfield Drive offers a lifestyle you wont want to miss. Step inside and discover a world of comfort and sophistication. Each thoughtfully designed unit boasts modern finishes, spacious layouts, and views that will leave you in awe. This location offers beautiful park views, schools and public transit just steps away! Not to mention Centennial Park, Etobicoke Olympium and Sherway Gardens Shopping Centre just minutes away for convenient access! **EXTRAS** Units 105/ 108 / 111 / 114 / 117 / 126/ 129 / 132 / 135/ 138 / are the same layout.Units come with 1 parking spot at a cost of $100/month for one OUTDOOR spot near the unit or $125/month for one UNDERGROUND spot. Tenants pay utilities are available , limited number for extra fee. (id:59911)
RE/MAX Professionals Inc.
129 - 62 Dixfield Drive
Toronto, Ontario
Welcome to 62 Dixfield Drive unit 129. This large 2 bedroom and 1.5 bath 895 Square Foot unit covers the 2nd and 3rd floors. Features include: Laminate Floors, Stainless Steel Fridge, Full size Washer & Dryer, Stainless Steel Dishwasher, Stove, Hood Vent, 9 Foot ceilings, Newly painted, Modern finishes, quality finishes, Quartz Counters in Kitchen and Baths, Double Sink in Kitchen, Tile Backsplash, Blinds in all units, Flat Ceilings. This stunning three-storey purpose-built rental building is set to redefine luxury living in Etobicoke. 62 Dixfield Drive offers a lifestyle you wont want to miss. Step inside and discover a world of comfort and sophistication. Each thoughtfully designed unit boasts modern finishes, spacious layouts, and views that will leave you in awe. This location offers beautiful park views, schools and public transit just steps away! Not to mention Centennial Park, Etobicoke Olympium and Sherway Gardens Shopping Centre just minutes away for convenient access! **EXTRAS** Units 105/ 108 / 111 / 114 / 117 / 126/ 129 / 132 / 135/ 138 / are the same layout. Outdoor pool and gym. Units come with 1 parking spot at a cost of $100/month for one OUTDOOR spot near the unit or $125/month for one UNDERGROUND spot. Tenants pay utilities and parking separate. Refundable key deposit of $50.00. Lockers are available , limited number for extra fee. (id:59911)
RE/MAX Professionals Inc.
5122 Timber Mill Court
Mississauga, Ontario
Stunning 4+2 Bedroom Detached Home on Premium Lot in Mississauga ***Beautifully upgraded 4+2 bedroom, 4-bathroom Detached home with over 3,800 sq ft of total living space located on a quiet court on a premium 40-ft lot in central Mississauga. This immaculate property offers modern style, quality finishes, and exceptional practicality. Main floor features spacious living and family rooms, a rare den/office, hardwood flooring throughout, combined living/dining areas with crown Moulding, and pot lights. Gourmet kitchen equipped with quartz countertops, custom backsplash, and stainless-steel appliances. Open Concept Family room walks out to a large private fenced yard perfect for entertaining. Upper-level master suite includes a luxurious 5-piece ensuite, built-in closets, and walk-in closet. Three additional spacious bedrooms and upgraded 4-piece bathroom. Finished basement apartment offers a separate entrance, two bedrooms, a full family-sized kitchen, and upgraded bathroom perfect for extended family or potential rental income. Exterior features include stamped concrete driveway and walkway with embedded pot lights, accommodating up to 6 vehicles, sprinkler system, and no sidewalk.Don't miss this stunning, meticulously maintained home! (id:59911)
Exp Realty
11 Richmond Drive
Brampton, Ontario
Welcome to 11 Richmond Drive A Timeless Gem in Peel Village. Nestled on a quiet, tree-lined street in the heart of sought-after Peel Village, this well-maintained 4-level side split offers a thoughtful and functional layout on a generous 60-ft lot. With 3+1 bedrooms, 3 bathrooms, and multiple living areas, this home provides ample space for family living and entertaining. Step inside to discover hardwood floors, marble tile in the foyer and bathrooms, and cork flooring in the kitchen, bringing warmth, durability, and character throughout. The kitchen is well-equipped with a gas cooktop, built-in oven, and microwave, perfect for everyday cooking. The primary bedroom features a walk-in closet and a private 2-piece ensuite, while the main bathroom offers heated floors and a sleek marble vanity for a spa-like feel. The lower-level family room includes a cozy walkout to a private, fully fenced backyard, ideal for relaxing or entertaining. Downstairs, the finished basement adds versatility with a rec room and an additional bedroom or home office. Recent updates include: Windows (2022)Furnace (2023)Owned Water Heater (2020)Roof (2012) Walkable to parks and schools, and just minutes from shopping, transit, and major highways this is a simple, spacious, and solid home in an established family-friendly neighbourhood. Welcome home to comfort, charm, and convenience. (id:59911)
Sutton Group Realty Systems Inc.
