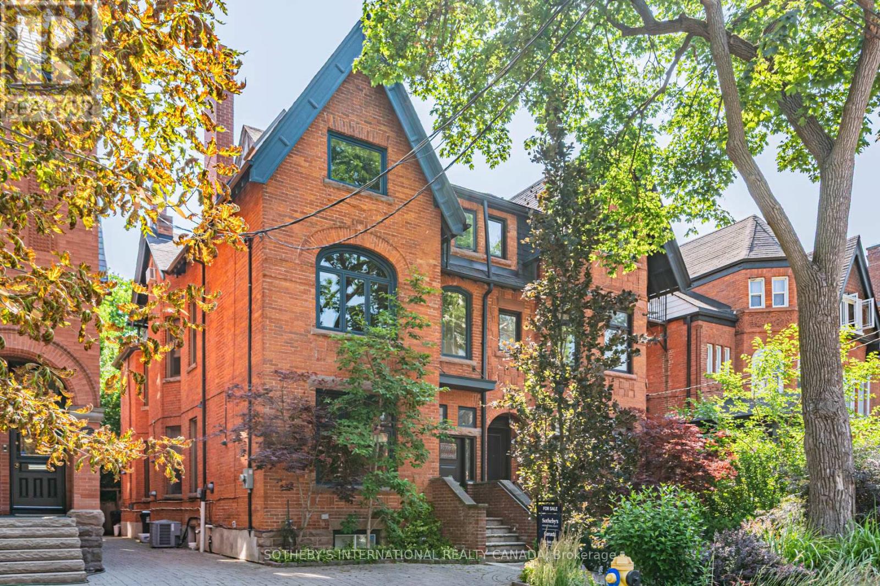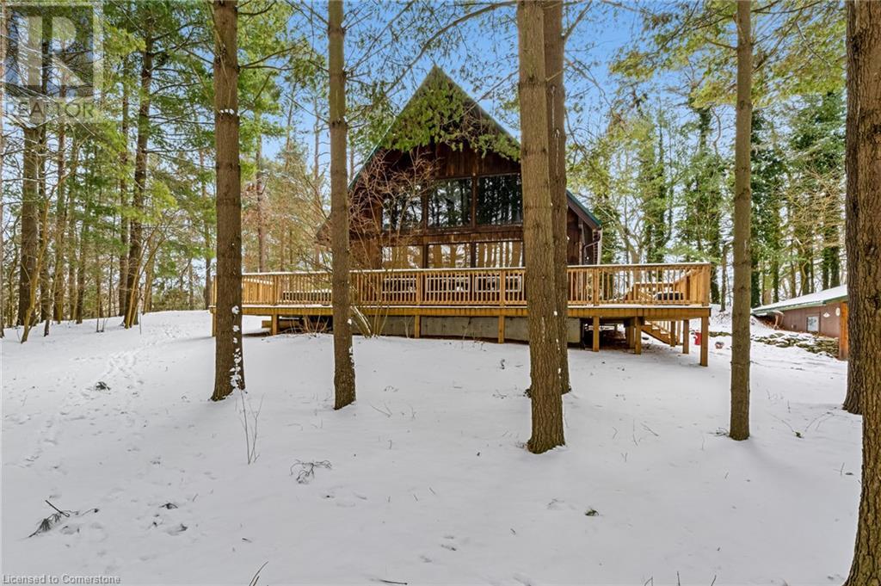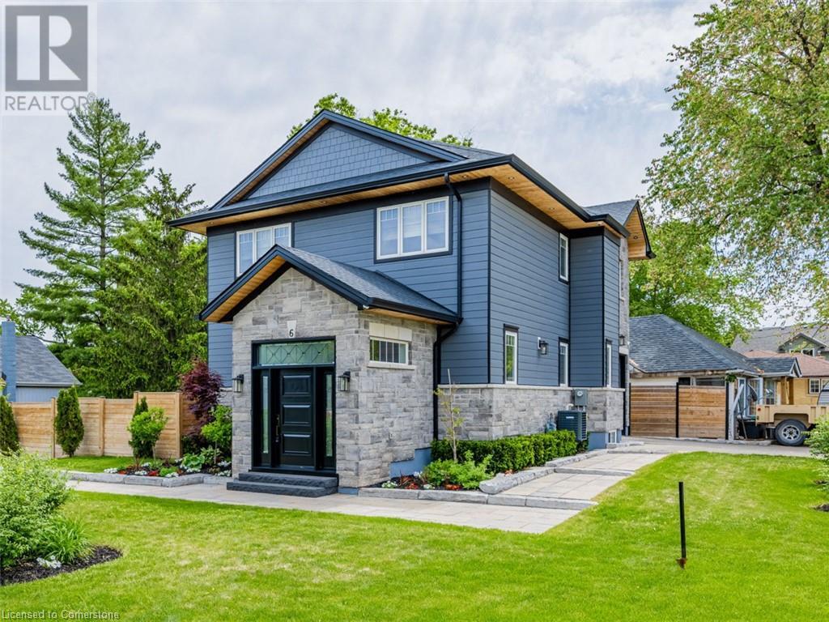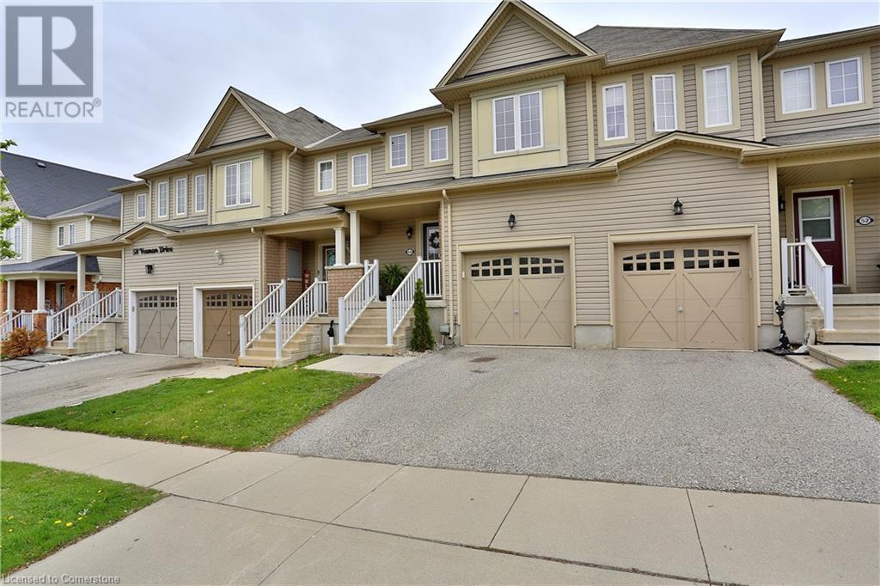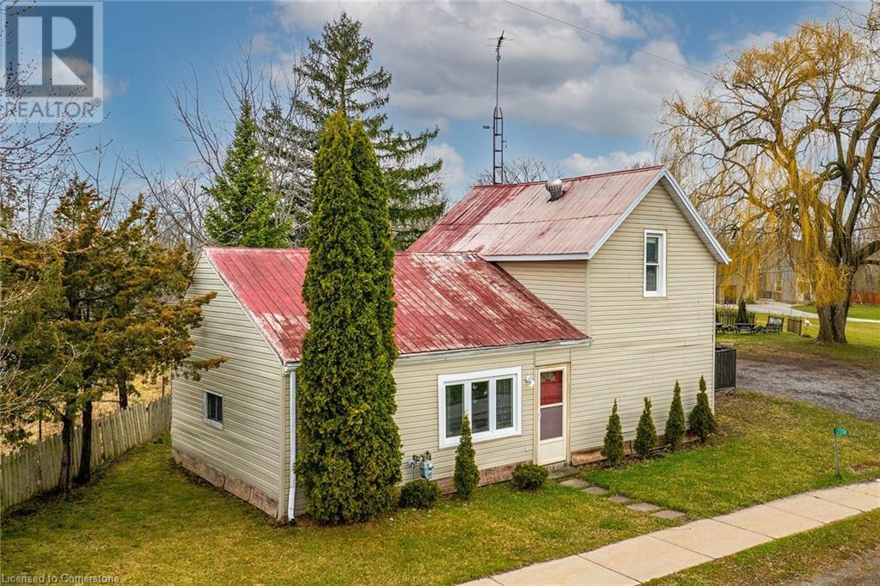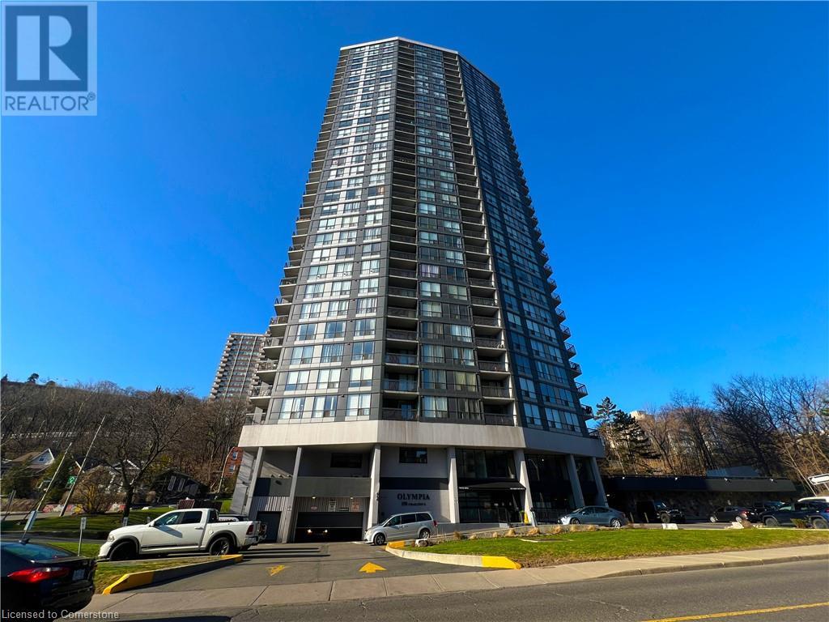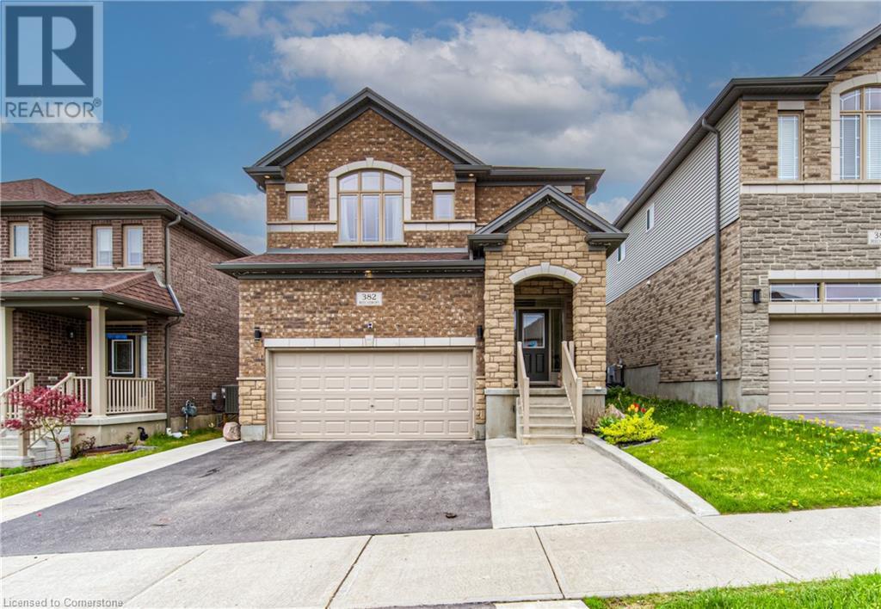4111 - 38 Widmer Street
Toronto, Ontario
Welcome To Central At 38 Widmer By Concord! Located In The Heart Of The Entertainment District And Toronto's Tech Hub. This New Luxury 3 Bed, 2 Bath 1,110 Sf Bright Corner Unit With Stunning Unobstructed Views of The City Features + 2 Open Balconies, B/I Miele Appliances, Built-In Closet Organizers And Heated Fully Decked Balcony. High-Tech Residential Amenities, Such as 100% Wi-Fi Connectivity, NFC Building Entry (Keyless System), State-Of-The-Art Conference Rooms with High-Technology Campus Workspaces Created to Fit The Increasingly Ascending "Work From Home" Generation And Refrigerated Parcel Storage For Online Delivery. *100/100 Walk Score* Perfect For Young Professionals * 5 Minute Walk To Osgoode Subway, Minutes From Financial And Entertainment District* Walk to Attractions Like CN Tower, Rogers Centre, Scotiabank Arena, Union Station/TTC, U of T, TMU, Shopping, Clubs, Restaurants, Theatres and More* **A MUST SEE!** Move In September 1st And Enjoy! (id:59911)
Prompton Real Estate Services Corp.
1902 - 50 Charles Street E
Toronto, Ontario
Popular Bachelor Suite CASA III Hotel-Inspired Condominium At Yonge & Bloor Neighborhood. Bright & Spacious 9 Feet Ceiling With Floor To Ceiling Window Overlook Vibrant City Of Toronto, Where Entertainment, Subway Station, University of Toronto, Toronto Metropolitan University Just Minutes Away. Amenities Include Outdoor Pool & Lounge, Fully-Equipped Gym, Party Room & Catering Kitchen, Guests Suites & Media Room. (id:59911)
Right At Home Realty
202 - 110 Hepbourne Street
Toronto, Ontario
Historic Church School Turned Loft in Bloorcourt with a rare outdoor living space! Hepbourne Hall Loft 202 - where history meets modern loft living. Designed by legendary Bob Mitchell, this stunning two-level, one-bedroom loft is anything but ordinary boasting soaring ceilings, upgraded refinished hardwood floors throughout, and a cozy fireplace for those chilly Toronto nights. Freshly painted with approximately 950 sq. ft. of living space, plus a massive private terrace, you'll have plenty of room to entertain, unwind, or just enjoy a quiet morning coffee. The gourmet kitchen features granite countertops, perfect for prepping your next meal, while the spacious primary bedroom offers a quiet retreat. With parking and a locker included, convenience is key. Hepbourne Hall is a boutique building with only 21 exclusive residences, meaning opportunities to own here don't come up often. Nestled in one of Toronto's trendiest neighborhoods, Bloorcourt, you're just steps to an ever-growing selection of cafés, restaurants, and shops, Ossington or Dufferin Subway, the iconic Paradise Theatre, plus Dufferin Grove Park which is home to one of the city's best organic farmers' markets and a charming community vibe. This loft isn't just a home, it's a lifestyle upgrade. If you're searching for a Toronto hard loft for sale, dream of owning a rare church conversion, or just love exploring the city's most unique real estate, this is a loft you need to see. (id:59911)
Right At Home Realty
67 Madison Avenue
Toronto, Ontario
Set on one of Toronto's most picturesque, tree-lined streets, this spectacular 3-storey Victorian blends architectural heritage with refined modern living. Built in 1895 and beautifully restored in 2012 with exceptional attention to detail and craftsmanship, the home offers an open, airy, and grand sense of space from front to rear. The main level, w/soaring 10 ft. ceilings, features a welcoming foyer, elegant living room w/leaded glass windows and a tiled gas fireplace, and a formal dining room w/its own gas fireplace. Both principal rooms are richly appointed with wainscotting, mouldings, and period millwork that speak to the home's heritage character. Herringbone-patterned hardwood floors run throughout, setting an elegant tone. The heart of the home is the show-stopping kitchen with ceiling-height cabinetry, stone counters, & stainless steel appliances. A striking oversized counter w/bar seating anchors the space, overlooking the family room for seamless flow. A breakfast room/den w/built-in banquette offers a tucked-away workspace or casual dining nook, & powder room completes the level. The second floor, w/9 ft. high ceilings, is home to the primary suite w/ walk-in closet & spa-inspired 5-pc ensuite. A second bedroom w/double windows and a third bedroom share access to a semi-ensuite 4-piece bath. The third level includes two more bedrooms w/angled ceilings & skylights, plus a shared bath and second 3-pc ensuite perfect for teens and guests. One bedroom opens to the expansive sundeck, a serene retreat among the treetops. The lower level includes a rec room, two bedrooms, two full baths, den, laundry, & storage. A legal front pad parking space adds convenience, while the lush rear garden enhances the homes exceptional outdoor appeal. Inside, the thoughtfully designed interior reflects an unwavering commitment to comfort and quality. A rare find in the Annex just steps to U of T, the ROM, Bloor Street, Yorkville, and the subway. (id:59911)
Sotheby's International Realty Canada
2113 - 77 Shuter Street
Toronto, Ontario
Absolutely Stunning and Bright Corner Unit, Great Views Of The City! Fabulous Functional 2 Bedrooms with Tons Of Natural Light, 9' Ceiling, Floor-To-Ceiling Windows, Hardwood Floor Through-Out entire Unit, Modern Kitchen appliances with quarzt counterop and Backsplash, Customized Built-in Appliances, centre quartz island desk. Building Amenities Including: Outdoor Swimming Pool, Gym, Sun Lounger, Bbq And Visit Parking. Close to Everything: Steps Away From Yonge st Subway station, Street Car, Eaton Centre, Parks, St Michael Hospital, Shopping Mall (Eton Centr). Minutes away from Metropolitan University. U Of T, George Brown College, Toronto Central Island, Theatre, Restaurants, & Everything Else You could Ever Need! (id:59911)
Sutton Group-Admiral Realty Inc.
250 Radical Road
Simcoe, Ontario
Discover the perfect blend of rustic charm and modern comfort in this one-of-a-kind lodge-inspired home, set on a serene 2-acre lot with no visible neighbors. Just 5 minutes from the sandy beaches of Port Dover and 10 minutes from Simcoe’s amenities, this private retreat offers the best of country living with city conveniences close by. Spanning over 1,700 sq. ft., this 1½-storey home is filled with natural light, highlighting its warm, inviting ambiance. The updated kitchen combines style and functionality, while the cozy living room, featuring a stunning fireplace, sets the perfect scene for relaxing winter nights. The primary bedroom opens onto a private sunroom, ideal for sipping your morning coffee while soaking in the beauty of the surrounding nature. With 2 bedrooms, 2 bathrooms, and a finished basement—complete with a wet bar—this home is designed for both relaxation and entertaining. Outdoor Oasis: •Wrap-around porch for taking in the peaceful surroundings •Fire pit area, perfect for evenings under the stars •Lower yard accessible via stairs behind the fire pit •Hot tub for unwinding on crisp nights •Trails and park-like settings, ideal for nature lovers Detached Garage & Workshop: For hobbyists or those needing extra space, the 25x23 detached garage/workshop is a year-round haven, featuring: •Full heating (furnace) & air conditioning •3-piece bathroom & laundry hookups •Partially epoxied floor for a clean, durable workspace This private retreat is perfect for first-time buyers, retirees, or anyone seeking a peaceful escape in a breathtaking natural setting. Don’t miss out on this rare opportunity—schedule your private showing today! (id:59911)
Keller Williams Innovation Realty
1206 - 509 Beecroft Road
Toronto, Ontario
*LOCATION* LOCATION* Maintenance FEES INCLUDE - HYDRO, WATER, and HEAT - adding INCREDIBLE VALUE, ONE PARKING space, and a STORAGE LOCKER! Large One Bedroom Condo in Sought-After Willowdale West - Over 600 Sq Ft! Welcome to this Bright and Spacious Unit with Unobstructed View Located in the Heart of the vibrant Willowdale West Community. With 628 Sq. Ft. of Thoughtfully Designed Space, This Condo Offers a Smart, Functional Layout, a Sun-Drenched West-Facing View, and a Generously Sized Bedroom Perfect for Relaxing or Working from home.Enjoy Resort-Style Living with a Wide Range of Building Amenities including an Indoor Pool, Sauna, Fitness centre, Theater and Media Room, Guest suite, 24/7 security, outdoor Patio, and Ample Visitor Parking. Perfectly Located just minutes from Finch Subway Station and GO Bus Terminal,TTC with Top-rated schools, Shops, Parks, and everyday essentials all within walking distance. Ideal for First-Time Buyers, Professionals, or Investors looking for Location, Lifestyle, and Livable space. (id:59911)
Royal LePage Your Community Realty
6 Credit Street
Halton Hills, Ontario
Discover this stunning custom-built 2-story home (2019) offerring 2,680 sq. ft. of beautifully designed living space in the highly sought-after Hamlet of Glen Williams, Georgetown. Featuring an open-concept layout, the main floor boasts 9 ft ceilings, hardwood flooring, a gas fireplace, pot lights, and a powder room with superior upgrades. The custom kitchen is equipped with porcelain countertops, a large island, built-ins and stainless steel applications, making it both functional and stylish. A walkout leads to a finished deck and stoned patio, perfect for outdoor entertaining. The second floor features four spacious bedrooms, each with built-in organizers and blackout blinds, along with a convenient second-floor laundry room, a luxurious 5-peice ensuite in the primary suite, and an additional 3-peice bath. Nestled in a prime location, this home offers both elegance and modern convenience. Dont miss this incredible opportunity. (id:59911)
Keller Williams Edge Realty
54 Yeaman Drive
Cambridge, Ontario
Modern, Updated 3 Bed Home in a Desirable Location. Discover this beautifully updated 3 bed home located in one of the area’s most desirable neighbourhoods. Featuring a modern design with quality finishes throughout, this property offers both comfort and functionality. Highlights include a bright and inviting living area, fully finished basement offering flexible space for a family room, home office, extra bedroom or additional storage. The backyard is perfect for outdoor enjoyment, with no rear neighbours! Ideally situated within walking distance to parks, schools and churches, this home is perfect for families or anyone seeking convenience and community. Don’t miss your chance to own this move-in ready property in a prime location. (id:59911)
Red And White Realty Inc.
2374 St Anns Road
St. Anns, Ontario
Welcome to an exceptional opportunity in the picturesque hamlet of St. Ann’s! This charming century home, nestled on over half an acre of scenic countryside, is brimming with possibilities. Whether you're a first-time homebuyer seeking a peaceful rural lifestyle or a savvy investor with an eye for transformation, this property offers the perfect canvas to create something truly special. Set on a generous lot with an impressive 245.65 ft frontage and 132.31 ft depth, the 1.5-storey home features 2 cozy bedrooms—ideal for a small family, weekend retreat, or future development. The detached garage/workshop provides ample space for hobbies, storage, or expansion. Imagine the potential to renovate, rebuild, or reimagine this space into your dream rural escape. Surrounded by nature and just steps from the serene Twenty Mile Creek—perfect for fishing or quiet reflection—this property is the essence of country living. And while you'll enjoy peace and privacy, you're still just a short drive to Smithville, where all your shopping, dining, and daily essentials are easily within reach. Don't miss your chance to own a slice of rustic paradise. Set your GPS to 2374 St. Anns Rd and enjoy the scenic drive to your future country haven. Book your private tour today and envision the possibilities! (id:59911)
Royal LePage Macro Realty
150 Charlton Avenue E Unit# 1001
Hamilton, Ontario
Spotless, move in ready, 1 bedroom condo with stunning views of the Hamilton skyline. Fresh, neutral décor. Recent laminate flooring throughout the unit. Bright and sun filled with floor to ceiling windows. Huge north facing balcony. Terrific building with all the amenities you could want. Indoor pool, sauna, billiards room, gym, squash court & party room. The building is undergoing many updates. Hallways to be renovated with fresh paint and flooring. Ideal location steps to St Joe's hospital, GO station, shopping and restaurants. Condo fee includes heat, hydro, building insurance, exterior maintenance, common elements maintenance. (id:59911)
Royal LePage State Realty
382 Beechdrops Drive
Waterloo, Ontario
Bright & Spacious 4-Bedroom Home with Legal Basement Suite in One of Waterloo’s Top School Districts Welcome to this beautifully maintained 4+1 bedroom, 3+1 bathroom, carpet free detached home, perfectly situated in one of Waterloo’s most desirable neighborhoods, known for its top-ranked schools, family-friendly atmosphere, and exceptional amenities. From the moment you arrive, you’ll be impressed by the home’s classic brick and stone exterior, wide driveway, and inviting curb appeal. Sun-Filled Living Space: Large windows flood the main floor with natural light, creating a warm, welcoming environment. Modern Kitchen: Overlooking the backyard, the kitchen boasts ample cabinet space, quality appliances, and smooth flow into the dining and living areas. Main floor laundry with pantry for storage. Walk-Out Deck: Enjoy BBQs or a quiet morning coffee on your backyard deck, perfect for relaxing or hosting gatherings. Apart from the 4 bedrooms, there is a Family Room upstairs: A rare bonus space that’s ideal as a second living room, media area, play zone, or home office. Primary suite with a walk-in closet and a private ensuite bathroom for your comfort and privacy. Two additional bedrooms also feature walk-in closets, providing ample storage for growing families. 5 minutes walk to Vista Hills Public School. Mortgage Helper Bonus: This home includes a fully finished 1 bedroom legally registered basement unit, with a separate entrance — an exceptional opportunity for rental income, in-laws suite, or multi-generational living. Basement has been designed with potential to convert into a 2 bedroom unit legally, without any major structural changes or addition of windows. This home offers the ideal blend of comfort, functionality, and investment potential, making it a rare opportunity in a prime location. Contact us today to book your private tour — this family gem won’t last long! (id:59911)
Century 21 Right Time Real Estate Inc.



