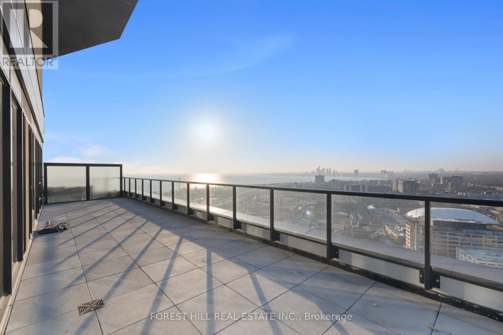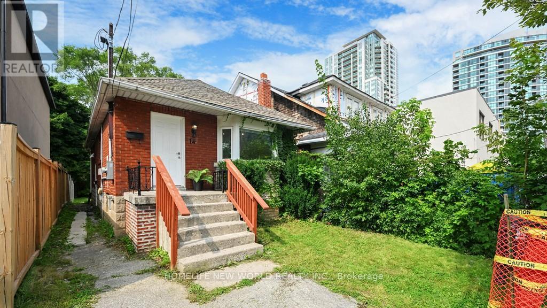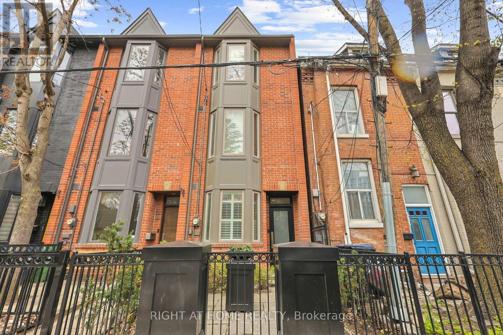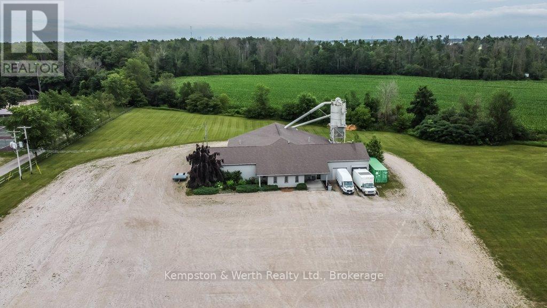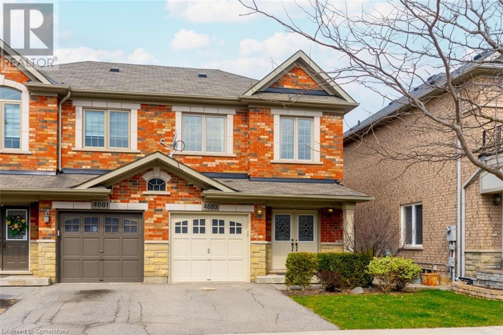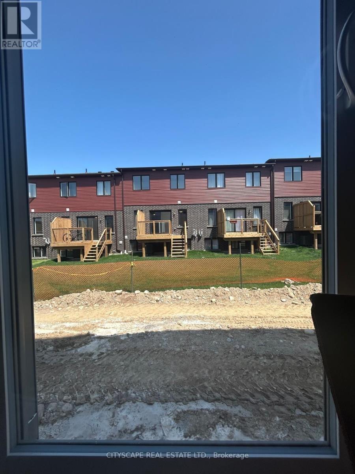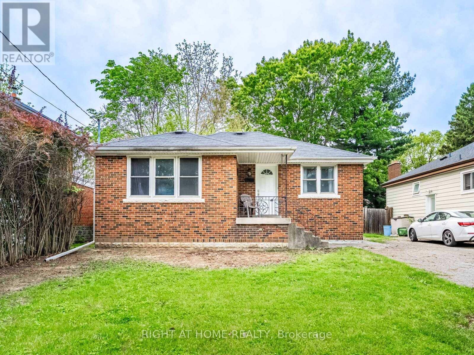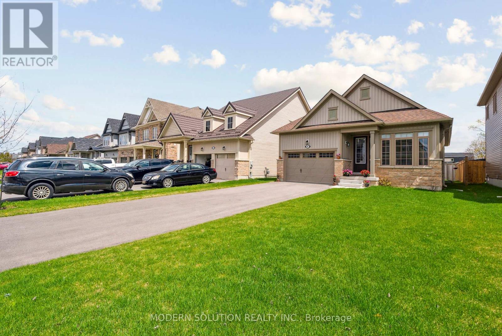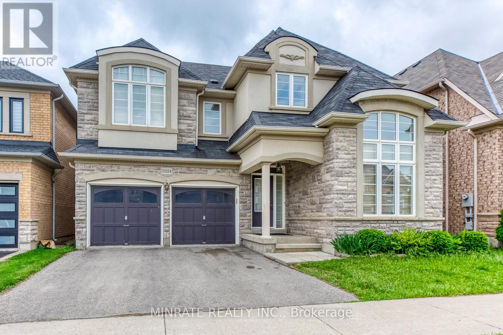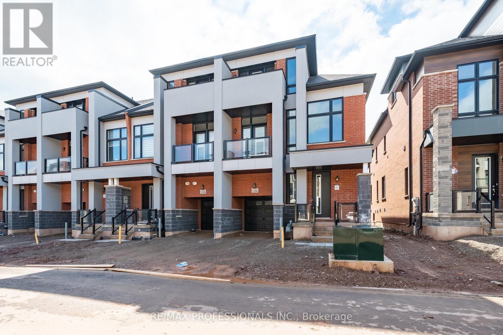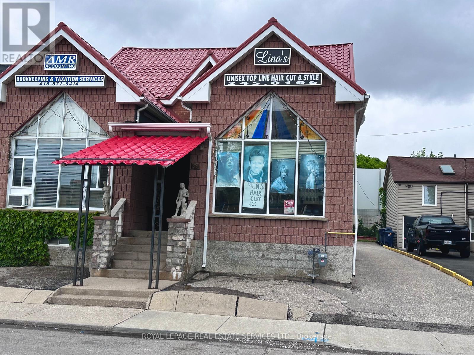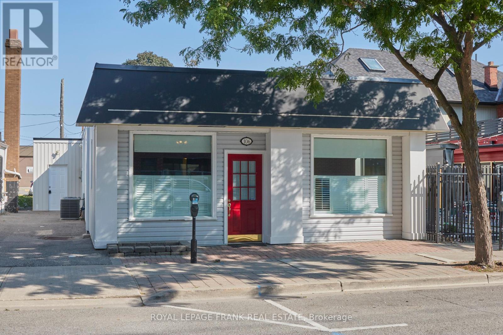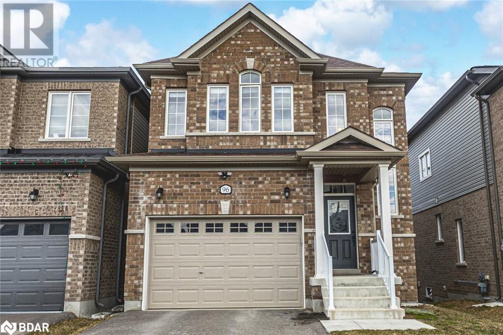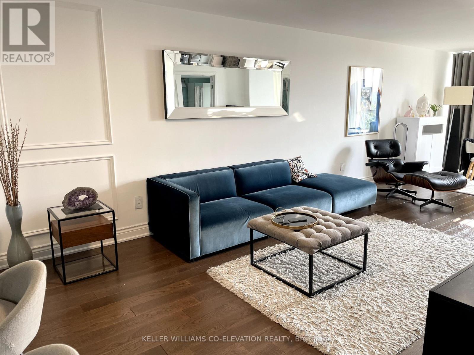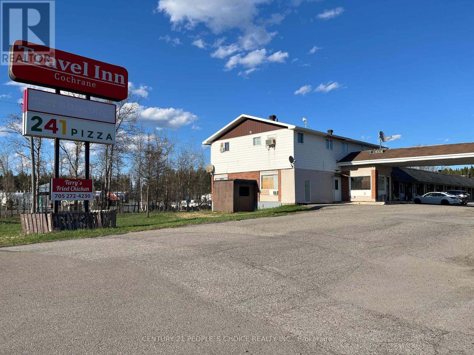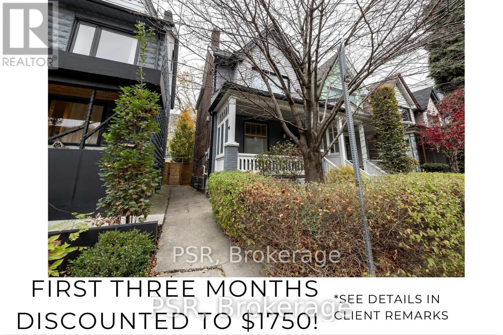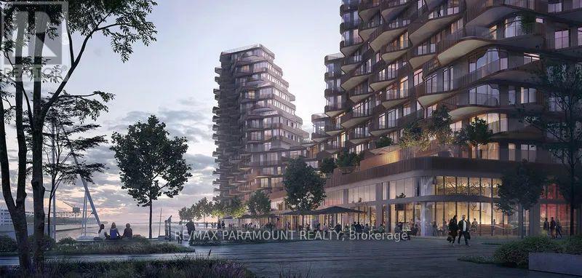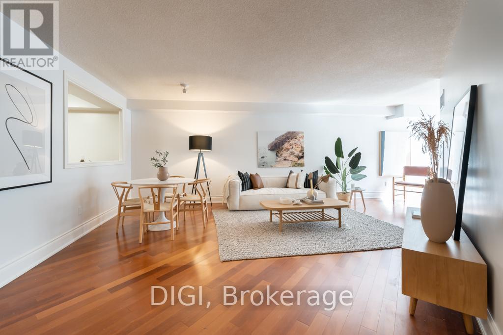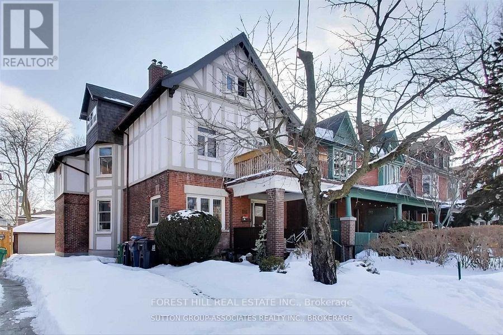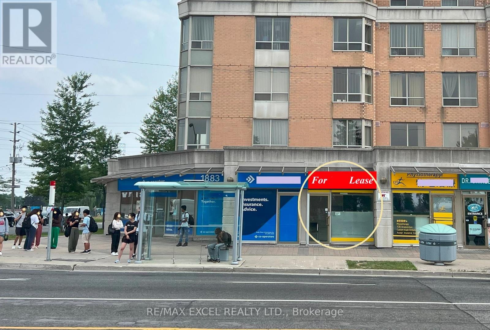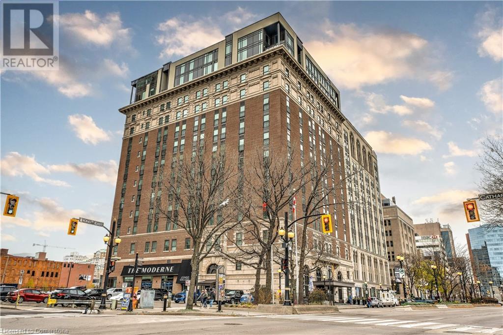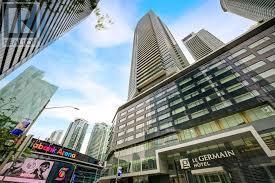912 - 628 Fleet Street
Toronto, Ontario
Luxury Waterfront Living At West Harbour City. Spacious At Almost 1200 Sqft, This 2 Bedroom + Den Unit Boasts Extra Large Principal Rooms & Clear Sunny South Park/Lake Views. Resort Style Living With Fantastic Included Amenities - Indoor Pool, Gym, 24Hr Concierge, Private Landscaped Gardens & More! Beautiful Interior Finishes With Wood Floors Throughout & 9Ft Ceiling. Kitchen With Granite Counters. Marble Bathrooms. Parking/Locker Included. Ttc At Your Door. (id:59911)
Royal LePage Terrequity Sw Realty
Ph3 - 135 East Liberty Street
Toronto, Ontario
This stylish penthouse offers 1195 sq. ft. of modern living with Three (3) full bedrooms, a den, Three (3) full bathrooms, + an incredible 500 Sq. Ft. private rooftop terrace with gas BBQ hookup-perfect for entertaining with stunning, unobstructed views of Lake Ontario. TWO (2) side-by-side parking spots and one (1) locker included. Inside natural light beams throughout due to west facing views, floor-to-ceiling windows and 10-ft ceilings a ton of scale. A sleek kitchen with integrated appliances and breakfast bar overlook your one of a kind terrace for easy indoor-outdoor entertaining. Two separate primary bedrooms offer you the option of west facing views with 3 pc ensuite or north facing views with a 4 pc ensuite and walk out to balcony with CN Tower Views. The Den is the prefect size for a home office or quiet study sessions. Located in the heart of Liberty Village, you'll be steps from trendy cafes, breweries, fitness studios, parks, and the waterfront, all in one of Toronto's most vibrant and connected neighbourhoods. With space, style, and views of so good you might actually see heaven, this penthouse is your private escape above the city. (id:59911)
Forest Hill Real Estate Inc.
14 Franklin Avenue
Toronto, Ontario
Location! Location! Located at center of North York, Entire Property-Renovated Detached Home, Bright & Spacious, Featuring Hardwood Fl., Pot Lights, Blinds, New Ketch W/New Appliances & Granite Countertop(2022), New Main Fl Washroom(2022), Newer High-Efficiency Furnace, 2 New fridges(2022+2023), 2 New Washer and 2 dryers(2022/2023) New basement flooring (2022)New AC Unit(2023). 5 Mins Walk To 2 Subway Lines! Subway, bus, top schools, library, parks, shopping canters, restaurants... with walking score 95! (id:59911)
Homelife New World Realty Inc.
636 Wellington Street W
Toronto, Ontario
Welcome to this beautifully maintained and thoughtfully designed 3-storey freehold townhome in the heart of vibrant King West, one of Torontos most desirable and dynamic neighbourhoods. This charming property offers a rare and exciting alternative to condo living, no maintenance fees, spacious indoor and outdoor areas, and the feel of a true home in the middle of the city. Offering 3 bedrooms and 4 bathrooms, this home features custom cabinetry and built-in closets throughout, maximizing storage and functionality without compromising on style. High ceilings and large windows flood the space with natural light. Enjoy the warmth and comfort of two gas fireplaces, perfect for cozy evenings, and take advantage of multiple outdoor spaces with two balconies and a fenced walkout terrace backyard, ideal for relaxing or entertaining.This home comes with parking and is located just steps from everything King West has to offer trendy restaurants, boutique shopping, coffee shops, Stanley Park, Liberty Village, Queen West, the water front and trails, Stackt Market, and more. The TTC and major highways are easily accessible, making commuting a breeze. Whether you're upsizing from a condo or looking for a turnkey downtown property with a residential feel, this is an incredible opportunity to own in one of Torontos most coveted areas. Don't miss your chance to live in style, space, and comfort in the middle of it all. (id:59911)
Right At Home Realty
104 Second Street N Unit# Upper
Stoney Creek, Ontario
All Inclusive! This property will amaze you, no expense was spared in the complete renovation. This unit featuring custom millwork, custom window coverings, newer appliances, separate in-suite laundry and the list is endless. The upper unit features 2 generous bedrooms and large windows offering bright spacious living space flows from living room with Designer’s Series fireplace and into the gorgeous kitchen. Sitting on a quiet street just steps from parks and close to schools, shopping and so much more. This house has everything to offer, you don’t want to miss out. Shows 10+++RSA.. (id:59911)
RE/MAX Escarpment Realty Inc.
5 Invermara Court Unit# 29
Orillia, Ontario
Welcome to a rare offering in the exclusive, gated community of Sophie’s Landing, where luxury meets lakeside living. This exquisite waterfront home offers breathtaking, unobstructed views of Lake Simcoe from nearly every window, enhanced by a unique custom extension that expands both the main living area and lower level, creating a spacious and seamless flow throughout the home. The elegant cobblestone driveway leads to a rare 3-car parking space, an uncommon luxury in this coveted enclave. Step inside to discover engineered hardwood flooring throughout, soaring vaulted ceilings, and bright open-concept living spaces designed to impress. The formal dining room and inviting living area, complete with a cozy gas fireplace and custom built-in cabinetry, provide the perfect setting for both entertaining and relaxing. The chef’s kitchen is a true showstopper, featuring a massive island, instant boiling water faucet, garburator, and top-tier appliances. The main floor includes a beautifully appointed bedroom with a walk-in closet and convenient semi-ensuite access. Upstairs, retreat to your private primary suite featuring a generous walk-in closet, a luxurious 4-piece ensuite, and a dedicated office area. The fully finished walkout basement is flooded with natural light from oversized windows and includes two additional bedrooms, a stylish 4-piece bathroom with steam shower, and a spacious rec room with gas fireplace. Outdoor living is just as impressive, with a brand-new deck, a covered lower veranda, freshly painted exterior, and landscaped private yard. Additional highlights include a large cold storage area, and a new furnace/heat pump and AC. Located just steps from scenic Tudhope Park and tranquil walking trails, and minutes to downtown Orillia’s vibrant shops, restaurants, and beaches. Amenities Include: Saltwater Pool, Private Sandy Beach, Exclusive Boat Launch & Dock, Clubhouse, Visitor Parking. (id:59911)
Sutton Group Incentive Realty Inc. Brokerage
281 Main Street
North Perth, Ontario
OPPORTUNITY! PRIME HIGHWAY INDUSTRIAL/COMMERCIAL PROPERTY - 5.4 Acres on very busy Hwy 23 South of Atwood. Just 30 minutes to KW, 45 mins to 401, 1 hour to London, 1.5 hours to GTA. Currently zoned M1 with over 7500 square foot wood shop and offices. High visibility highway location and easy access. Spacious yard for trucks, deliveries, forklifts, outdoor storage, equipment, and more. Excellent location to start, move, or grow your small business. Lots of potential to repurpose or re-develop. (id:59911)
Kempston & Werth Realty Ltd.
4683 Kurtz Road
Burlington, Ontario
Welcome to 4683 Kurtz Road in Burlington’s sought-after Alton Village. This semi-detached home features 3 bedrooms and 3 bathrooms, offering 1,446 square feet of well-designed living space. Hardwood flooring extends throughout both levels, accentuated by a hardwood staircase with wrought-iron spindles. An inviting entryway with double doors leads you to the sunken foyer, which opens to a bright and spacious main floor that includes a large living/dining area and an eat-in kitchen equipped with tall cabinets, stainless steel appliances, a tiled backsplash, and a breakfast bar. Upstairs, you'll discover three generous bedrooms, including a primary suite with a walk-in closet and a 4-piece ensuite. The backyard, with artificial turf and stone features, creates a low-maintenance outdoor retreat. Additional highlights include a finished laundry room, an Ecobee smart thermostat, an Easy-Flo central vacuum, and parking for two vehicles. The home is conveniently located near top-rated schools, parks, shopping, and major highways. (id:59911)
Century 21 Miller Real Estate Ltd.
1553 Brock Road
Hamilton, Ontario
Soaring ceilings, spacious rooms, historic character, high-end finishes, and luxurious amenities. Built in 1870, this former schoolhouse has been lovingly renovated into a truly remarkable rural estate. The primary living room is bathed in natural light through the large updated windows. Wide plank pine floors complement the large wooden beams, freestanding propane stove and the soaring ceilings. Steps away, the centrally-located kitchen is truly the heart of this home; ideal for entertaining. Anchored with a true wood-burning fireplace and warmed by heated floors, the kitchen is a chef's dream; complete with Wolf, Mielé and Sub-Zero appliances and breathtaking white and black marble countertops. Down the hall, the great room is genuinely awe-inspiring. The vaulted ceiling soars over 24 feet, with large skylights inviting generous daylight into the sprawling room below. The room includes a mezzanine that offers a large open concept upper space and an enclosed room and ensuite bathroom below. The bedrooms of the home are together in a private wing off of the front living room. This wing is comprised of a shared bathroom, two bedrooms, and a spacious primary bedroom with lavish ensuite bathroom. Situated by itself above this wing is a large, private bedroom equipped with its own 3-piece ensuite bathroom - ideal as a guest/nanny suite. Additional opportunity exists above the large double garage, where a 660 sq ft insulated room awaits finishing as an in-law suite, rec room, home business office, etc. Stepping outside is like stepping into an English garden, finished with a hot tub, an in-ground saltwater pool, and beautiful brick and stone hardscaping. A screened-in gazebo is perfect for backyard dinners, and the fireplace in the double-sided chimney is ideal for cool fall evenings. The lush grounds are bordered by a handcrafted drystone wall and mature trees. Situated on a private 0.72 acre lot, this home is ideally located with easy access to the 401, 403 and more! (id:59911)
Sotheby's International Realty Canada
12 Cypress Drive
Belleville, Ontario
Welcome to 12 Cypress Dr! Situated in a charming, family-oriented neighborhood, this spacious Bungalow features an excellent layout. Upon entering, you are greeted by a private dining room, ideal for any occasion. The expansive open-concept kitchen is outfitted with modern appliances, including the highly sought-after gas stove and an upgraded wall-mounted hood range. The home's high ceilings are bathed in natural light from the living room. A convenient walk-out deck leads to a fully fenced backyard, perfect for enjoying your morning coffee or tea. The main level comprises 3 bedrooms and 2 bathrooms, including the primary bedroom. An additional bedroom is located on the finished lower level, along with another bathroom. An office space or recreation room can be adapted to suit your needs! The attached garage provides parking for 2 cars, and the 4-car driveway ensures parking is hassle-free. Don't miss the opportunity to make this your dream home! (id:59911)
Modern Solution Realty Inc.
C-16 - 16-101c Queens Brook Crescent
Cambridge, Ontario
Assignment Sale. Nestled in the highly sought-after Galt West area of Cambridge, this Freure Homes Oxford plan sits on a walkout lot and offers an ideal blend of style and convenience. Just minutes from highways, shopping centres, grocery stores, Conestoga College, transit stops, schools, and parks, it features: A spacious master suite with a 4-piece ensuite and walk-in closet, A bright kitchen with quartz countertops, a walk-in pantry, extended breakfast bar, and sliding doors to a newly built deck ,An open-concept great room with laminate flooring, A large basement with a lookout window and 3-piece rough-in, Second-floor laundry, A/C, and inside garage entry. POTL only $112/month. With many additional upgrades throughout, this beautiful home is ready to become your perfect haven. (id:59911)
Cityscape Real Estate Ltd.
194 Cline Avenue S
Hamilton, Ontario
Great Opportunity To Own This 6-Bedroom Bungalow, Located Just 5 Minutes Walk From McMaster University, Total 6 Bedroom ( 2 Br Main Level & 4 Br Basement Level ) Could Generate Incredible Rental Income Each Month For Potential Buyer! Huge Lot Size : 48 Feet Wide X 115 Feet Deep, Huge Backyard With Deck And Mature Trees For Privacy, Located In A Quiet, Cul De Sac Street, Ideal For University Students, All Bedrooms Have Window And Laminated Flooring, No Carpet For Easy Maintenance, All Brick Exterior, Whether Live In Or Rent Out, You Would Not Be Disappointed! (id:59911)
Right At Home Realty
6 Hennessey Crescent
Kawartha Lakes, Ontario
Welcome to 6 Hennessey Cres, this 2-bedroom, 2-bathroom bungalow blends comfort and convenience in a cozy, single-level layout. Step inside to find a bright and airy living space, perfect for relaxing evenings. The spacious kitchen features ample counter space and storage, while the adjoining breakfast area flows seamlessly into the great room. The primary bedroom boasts generous walk-in closet and a private ensuite bathroom, while the second bedroom offers flexibility for guests, a home office, or hobby room. Outside, enjoy a well-kept yard, ideal for starting a garden or summer barbecues, and a private driveway with attached garage for easy parking. Perfectly situated in a quiet, friendly neighborhood, this home is just minutes from local shops, schools, and parks everything you need for comfortable everyday living. Basement has 2 egress windows. Don't miss your chance to own this delightful home! (id:59911)
Modern Solution Realty Inc.
1172 Leger Way
Milton, Ontario
Nestled on a generous 36 x 88 ft. lot backing onto peaceful school grounds, this beautifully upgraded 2-storey home offers nearly 3,000 sq. ft. of finished living space; of which 2,192 sq. ft. is above grade and about 800 sq. ft. from the LEGAL BASEMENT APARTMENT located at the lower level. With a 2-car garage and a total parking space for 5 vehicles, this home delivers the perfect mix of style, comfort, and versatility in one of Milton's most desirable neighborhoods. Inside, you'll find elegant hardwood floors, soaring 9-ft ceilings, and sun-filled open-concept living. The layout seamlessly connects the kitchen, dining, living, and family rooms, all centered around a sleek electric fireplace and a walk-out to a newly finished deck and private paved yard. The chef's kitchen features quartz countertops, a large breakfast island, stainless steel appliances, ceramic backsplash, and ample cabinetry ideal for both daily living and entertaining. The family room also provides direct access to a concrete-paved garage with upgraded high quality garage doors. Upstairs, four spacious bedrooms include a luxurious master bedroom with a spa-style 5-piece ensuite and a large walk-in closet. Each additional bedroom has access to a full bathroom, ensuring comfort and privacy for everyone. A second-floor laundry room adds convenience. With over $150,000 spent recently in upgrades and improvements, this home is move-in ready and built to last. The LEGAL BASEMENT APARTMENT offers a private entrance, oversized Great Room, open kitchen and dining area, two bedrooms, full bath, and its own laundry area; perfect for the in-laws or as a high-demand rental unit. Lastly, you can enjoy quiet evenings in your backyard oasis relaxing on a stylish deck or get busy BBQing for your friends on the weekends! Whether you're looking for multi-generational living or smart investment potential, this home checks every box. Don't miss out, schedule your private tour today! (id:59911)
Pontis Realty Inc.
213 - 188 Mill Street S
Brampton, Ontario
Affordable Condo living in South Brampton on desirable Ambro Heights community, close to Transit Hub located at nearby Shoppers World Shopping Centre, Sheridan College, schools, parks, bike trails with easy access to major highways and close to all of Downtown Brampton amenities including shopping, restaurants, Gage Park, City Hall and minutes to Go Train. Very spacious 2 bedroom condo offers obstructed ravine views overlooking Etobicoke Creek. Living room and Dining room combo, one full bath, one parking space and owned locker. (id:59911)
RE/MAX Realty Services Inc.
301 - 3 Dayspring Circle
Brampton, Ontario
Make Yourself At Home In This Beautifully Maintained 2-Bedroom Plus Den, 2-Bathroom Corner Suite Nestled In The Peaceful, Gated Dayspring Community In Castlemore And Just Steps From The Scenic Clairville Conservation Area. This Spacious & Elegant Suite Offers Approximately 1,300 Sq. Ft. Of Upgraded Living Space. Enjoy A Modern Kitchen W/ Quartz Countertops W/ Lots Of Storage. Generously Sized Rooms W/ Built-In Closet Provide The Perfect Setting For Entertaining, While The Large Primary Bedroom Features A Walk In Closet, Private 4Pc Ensuite And Access To A Massive Wrap-Around Terrace. This Unit Includes 2 Storage Lockers And 1 Underground Parking Space. Conveniently Located Just Minutes From Shopping, Amenities, And Transit, Yet Set Apart For A Tranquil, Resort-Like Lifestyle. Don't Miss The Chance To Call This Exceptional Suite Your New Home! (id:59911)
RE/MAX Real Estate Centre Inc.
3324 Cline Street
Burlington, Ontario
Welcome to this spacious 5 bedroom 3.5 bath home situated on a ravine lot in the family-friendly Alton Village neighborhood. Open concept main floor with living room, dining room, den, family room and kitchen with walk-out to backyard deck. This carpet free home features upgrades throughout including hardwood stairs with iron pickets. Excellent location close to HWY access, schools, parks and more! (id:59911)
Minrate Realty Inc.
1304 Anthonia Trail
Oakville, Ontario
Be the first to live in this exquisite, never-occupied end-unit townhome, masterfully built by Hallet Homes, where you can truly feel the difference. Located in the prestigious Joshua Creek Montage community, this home blends luxurious living with everyday convenience. Backing directly onto a tranquil pond, this property offers both privacy and picturesque views. With over $50,000 in premium upgrades, youll enjoy refined details throughoutcoffered ceilings, modern finishes, quartz countertops, and a thoughtfully designed open-concept layout.The home features four generous bedrooms, expansive windows for natural light, a cozy gas fireplace overlooking the pond and backyard, beautiful staircases, and multiple balconies. The primary suite includes a spa-inspired 5-piece ensuite with a standalone tub and dual vanities. A finished basement with a full 4-piece bathroom adds versatile living space, and the second-floor laundry includes a built-in sink for added convenience. Soaring 9-foot ceilings enhance the spacious feel throughout. Ideally located just minutes from major highways, renowned schools, big-name retailers, restaurants, cafés, and more everything you need is close at hand. This exceptional home awaits you. Book your appointment today! *Kitchen Appliances Virtually Illustrated - Ordered and To Be Installed*. (id:59911)
RE/MAX Professionals Inc.
314 - 3265 Carding Mill Trail
Oakville, Ontario
Discover your perfect Oasis with this stunning 1 bedroom Condo! This unit offers a quiet environment, serene views of a scenic pond and access to nearby walking trails. Key features include soaring 10-foot ceilings, parking for electric vehicles, digital keyless entry, free Roger high-speed internet ($1,500/year value), EcoBee System, a security concierge, a fitness studio, and convenient visitor parking. The building also boasts on-site retail, a walk-in clinic, and a pharmacy. Enjoy the party room and BBQ terrace, perfect for entertaining. Close to top-rated schools, shopping, fine dining, and Oakville's vibrant cultural scene, this condo is ideally situated for modern living. (id:59911)
Bay Street Group Inc.
Main Floor - 39 South Station Street Sw
Toronto, Ontario
Prime Commercial Space in High-Traffic Weston /Lawrence Area! Location, Location, Location! Excellent exposure in a bustling area with heavy foot traffic just steps to TTC, Weston GO Station, and surrounded by local amenities. Easy access to major highways, Downtown, and Uptown Toronto. Currently operating as a Hair Salon & Beauty Spa, this versatile space is ideal for a wide range of professional uses including legal, accounting, real estate, tutoring, counselling services, and more. Bright main level with street-front visibility, plus a basement (approx. 300 sq. ft.) perfect for storage. Landlords are flexible and open to layout modifications. Don't miss this fantastic opportunity in a vibrant, well-connected neighbourhood! (id:59911)
Royal LePage Real Estate Services Ltd.
812 Gladstone Avenue
Toronto, Ontario
Don't Miss Your Opportunity To Own This Wonderful Property! Can Become Your Forever Family Home Or Ideal Investment Property! Lovingly maintained, Semi-Detached All Brick Home Offering 3 Bedrooms, 2 Kitchens, Basement W/ Separate Entrance. Living, Bedroom, Bath, Kitchen Awaiting Your Renovation. Laneway Access With Double Car Garage, potential of also building a laneway home. Great Lot Size With Back Yard.Walking distance to Bloor subway line, Up express, GO, parks, shops, cafes and restaurants. Public and Catholic schools at your fingertips. (id:59911)
Right At Home Realty
29643 Hwy 62 N
Hastings Highlands, Ontario
Prime highway location with high volume of traffic for any business with over 475 feet of road frontage. You can let your imagination run wild with opportunities this presents. There has been interest from a major oil company which could still be an option for the new owner. Don't delay, explore the possibilities! (id:59911)
Century 21 Granite Realty Group Inc.
106 Colborne Street E
Whitby, Ontario
Rare +/-1650 Sq Ft Freestanding commercial building. Downtown Whitby, directly across the street from the new 6-storey Brookfield condo development. Operated for many years as a law office, but can be used for a multitude of uses under H-C3-DT zoning bylaw. Configured into reception, 4 private offices, boardroom, washroom, and a large storage/file area at the rear. 2 Tandem parking spaces. Prospective buyers are required to sign a Non-Disclosure agreement for access to the environmental summary prior to submitting offers. Email [email protected] for a brochure. Brand new flat roof installed 2024. (id:59911)
Royal LePage Frank Real Estate
96 Wood Crescent
Angus, Ontario
UPGRADED HOME WITH A WALKOUT BASEMENT ON A DEEP LOT BACKING ONTO GREENSPACE! Get ready to fall in love with this all-brick 2-storey home, offering style, space, and unbeatable access to nature and amenities! Tucked into a vibrant, family-friendly neighbourhood just minutes from major highways, schools, shopping, and Base Borden, this 2021-built beauty sits on an impressive 174-foot deep lot backing onto peaceful greenspace with scenic walking trails. The wow factor begins at the front door with a dramatic entryway featuring soaring 18-ft ceilings and oversized windows that pour natural light into every corner. The main level is bright, carpet-free, and effortlessly functional, with high-resistant laminate flooring and a seamless open-concept layout. The heart of the home is the gorgeous kitchen, showcasing a large island with breakfast bar seating, stainless steel appliances, white cabinetry, and quartz countertops that carry through to the upgraded bathrooms. Just off the kitchen, the dining area features a walkout to the balcony - perfect for enjoying the view. Upstairs, you'll find three spacious bedrooms, including a dreamy primary retreat with a walk-in closet and a spa-like ensuite offering a soaker tub, dual vanity, and large glass-enclosed shower. The unfinished walkout basement with a bathroom rough-in opens the door to future in-law potential or a custom space tailored to your needs. With thoughtful builder upgrades and a Tarion warranty in place until 2028, this #HomeToStay offers quality, comfort, and the potential to grow with your family's needs! (id:59911)
RE/MAX Hallmark Peggy Hill Group Realty Brokerage
RE/MAX Hallmark Peggy Hill Group Realty
119 Brighton Lane
Thorold, Ontario
Welcome to 119 Brighton Lane, 3 Bedroom 3 Bathroom freehold newer townhome. Main floor features open concept layout with family room, eat in kitchen and dining room. Solid wood steps leading to spacious second floor layout with 3 generous sized bedrooms and a convenient laundry space. Primary bedroom with walk in closet and 4 pc ensuite. (id:59911)
RE/MAX Realty Services Inc
707 - 2091 Hurontario Street
Mississauga, Ontario
Fully Furnished 2-Bedroom in Prime Family-Friendly Neighbourhood! Step into 924 sq ft of stylish, upgraded living in this bright, west-facing 2-bedroom condo that is move-in-ready and fully furnished for effortless living. Sunlight floods the spacious layout, showcasing a modernized kitchen and updated flooring and fixtures throughout. Enjoy a perfect balance of comfort and convenience with easy access to public transit, the QEW, Square One, Sherway Gardens, the future LRT, top-rated schools, parks, and more. Relax and recharge with amenities including an outdoor pool, sauna, fitness centre, tennis courts, and inviting community spaces. Parking and locker included for convenience. (id:59911)
Keller Williams Co-Elevation Realty
11 14th Avenue
South Bruce Peninsula, Ontario
Gorgeous modern and recently renovated 3+1 bedroom, 2 bath home located in the ever popular Mallory Beach area. Boasting not only seasonal views of Colpoy's Bay but also the Niagara escarpment right in your back yard! Large 160x150 double lot completely secluded and private. Vacant lot next to the property included - includes an additional 80'x150'! Inside you will find tons of windows offering bright, natural light, open concept layout, sunken living room with propane fireplace great for those cool nights, along with a neutral palette and very tasteful decor. This property comes fully furnished with all of the necessities for you to just move in! The Main level laundry room with double closets and side door leading to the large wrap around deck with partial glass rail so you don't miss the views. Updated main floor 4 pc bathroom. The Lower level offers a cozy family room with electric fireplace, additional bedroom and newer 3pc bath. The Rec Room offers a great space for tons of family fun with games galore! Tons of storage space. Outside enjoy the private setting and the nicely manicured yard. Large oversize 30'x25' garage/workshop with 2 9' doors with remote openers, 12' work bench and separate 30 amp panel is sure to impress! Lake access with sturdy staircase leading to Colpoy's Bay located across Mallory Beach Rd. Upgrades include Well Pump (2023), Pump for Sump Pump (2024), Upgraded Family Room on lower level (2024), Finished Rec Room (2021), Second Bathroom (2021), AC (2021), Kitchen countertop (2023), Freshly Painted throughout (2021). (id:59911)
RE/MAX Twin City Realty Inc.
243 Applewood Street
Plattsville, Ontario
Welcome to 243 Applewood Street, a newly constructed freehold townhome located in the quiet and conveniently located town of Plattsville. The main floor boasts 9-foot ceilings, fostering an open-concept living space seamlessly integrated with a well-appointed kitchen. The kitchen, complete with an inviting island featuring a breakfast bar, provides a central hub for family gatherings and culinary pursuits. Ascending to the upper level a generously sized primary bedroom awaits you, featuring a 5-piece ensuite and a spacious walk-in closet. Additionally, two well-proportioned bedrooms, a 4-piece bathroom, and a conveniently located laundry room contribute to the overall functionality of the home. The walk out basement is bright and open with lots of space for a future finished recreation room and a rough in 3 piece bathroom. Perfectly situated on a quiet cul-de-sac, this property ensures a tranquil living experience while maintaining accessibility. Boasting a mere 20-minute commute to KW and Woodstock, as well as 10 minutes to the 401 and 403, convenience meets rural charm. Constructed by Claysam Homes, renowned for their commitment to quality craftsmanship, and adorned with interior features curated by the esteemed Arris Interiors, this residence epitomizes a harmonious blend of luxury and practical features for all walks of life. (id:59911)
Peak Realty Ltd.
50 Highway 11 S
Cochrane, Ontario
Well maintained 40 ROOM MOTEL with 2 APARTMENTS for the Owner or Manager to stay. The Property is well situated facing right on Trans-Canada Highway 11 with 500 feet frontage in the growing town of Cochrane which is right in the mid-way of Toronto and Thunder Bay. Year-round profitable business, Snowmobile trail is passing through the property (equally busy in the winter months). Cochrane town is fast developing with many new businesses established in past few years. Current owners have been successfully managing this property since 2019. Great repeat customer base of tourists, workers, contractors, hunters, snowmobilers etc. and Evacuees through the local city office due to flood, fire, storm etc. happening in the seasons up in northern Ontario. Last 3 years Average ROOM REVENUE is about $850,000 - Absentee Owner - Great investment opportunity for the New Buyer. (id:59911)
Century 21 People's Choice Realty Inc.
9384 Bayview Avenue
Richmond Hill, Ontario
ONE BEDROOM in Townhouse, SHARE THE KITCHEN with LANDLORD. Luxury Richmond Hill's prestigious observatory Community. A room on the Third floor with a private bathroom in suite, spacious and bright. Great layout with 9ft ceiling, Walk to plaza, malls ,shops , supermarket, close hwy404 and Richmond hill go train. No pets and No smoking. Perfect for single young professionals seeking a quiet and comfortable living environment. (id:59911)
Dream Home Realty Inc.
35 Delmark Boulevard
Markham, Ontario
This 2 storey home is fully framed inside and is ready for your finishing touches. A perfect opportunity to customize to your taste . Interior work needed **Flooring installation *** Wall finishing(drywall & painting, trim)*** Kitchen ***Bathrooms***Ideal for Contractors, Investors or Homeowners looking to complete a project to their own standards- Structure in place----Bring your vision to life-Located in an Established Neighbourhood (id:59911)
Gallo Real Estate Ltd.
50 Terry Clayton Avenue
Brock, Ontario
Beautiful Double Garage Home W/4 Bedrooms Located In The Sought After Seven Meadow Community By Marydel Homes, The Home Features Hardwood Floors On Main Floor, Cozy Home With Plenty Of Space Throughout. Open concept Living and Dining room with Coffered ceilings. Separate Family room with Fireplace. Open Concept Eat-In Kitchen with Stainless Steel Appliances and Breakfast area with W/O to Deck. Primary bedroom with W/I Closet and a 4 Pc Ensuite and 3 other decent sized bedrooms upstairs. Minutes From Lakefront, Shops, Restaurants, Parks, Schools, Marina & Golf. **EXTRAS** S/S Fridge, S/S Stove, Dishwasher, Washer & Dryer, CAC, Zebra blinds and Garage Door Opener. Hot water tank is rental. (id:59911)
RE/MAX Realtron Ad Team Realty
307a - 141 Woodbridge Avenue
Vaughan, Ontario
Welcome to The Terraces! Downsizing? Investor? First home? This boutique-style building is [erfect and tucked just steps from Market Lane. With the scenic Humber River and walking trails practically in your backyard, its a peaceful place to call home while staying close to everything you need. Inside, approximate 700sqft, the unit has a welcoming feel, with an open-concept layout that just works. The large den offers flexible space whether you need a home office, guest room, or a cozy nursery, it can easily adapt to your needs. The updated kitchen (stainless steel appliances, quartz counters, breakfast bar, wine rack, porcelain tile), and new flooring make this unit completely move-in ready, and start enjoying. One of the best features? The oversized west-facing balcony. Unwind at the end of the day or fire up the BBQ (**YES! there's a gas line connection**). Maintenance fee **INCLUDES** your cable and internet. You're truly in an ideal location: next to FABULOUS Market Lane Centre, shop for daily market needs, sip and meet for coffee, pick up a new read from the library, or hop on nearby transit. You're also just minutes from the Woodbridge Pool & Arena, community centres, places of worship, and major highways. The building offers thoughtful amenities ~ visitor parking, party room with library, fitness room, sauna, guest suite, bike storage, and a car wash bay. Whether you're looking for your perfect first home, downsizing from a larger home, or you're an investor, this condo offers a lifestyle that's low-maintenance, easy, and feels just right. **ATTENTION Investors: Seller willing to rent back from purchaser, AAA Tenant situation** (id:59911)
Keller Williams Legacies Realty
1 - 393 King Street E
Oshawa, Ontario
Bright & Spacious Apartment in a Prime Location! Step into this beautifully updated apartment, bathed in natural light and designed for comfort. The expansive living room provides the perfect space to relax or entertain, while the well-equipped kitchen features ample storage, a double sink, and stylish tile flooring. You'll love the two generously sized bedrooms, each boasting large windows that let in plenty of sunshine. The modernized bathroom adds a touch of elegance, and the shared coin-operated laundry in the building ensures convenience. Parking is hassle-free with one parking spot included! Plus, this professionally managed building is ideally located just minutes from Costco, Oshawa Centre Mall, Highway 401, and public transit. Don't miss out on this fantastic rental opportunity - schedule your viewing today! (id:59911)
Pmt Realty Inc.
Bsmt - 82 Dovercourt Road
Toronto, Ontario
Best Location In The City Charming 2-Bedroom, 1-Bathroom Basement Unit Located In The Heart Of West Queen West. Steps From The BestStrip Of The West End And A Rexall Right At The Top Of Your Street. This Is City Living For A Great Price. Private Entrance And Private EnsuiteLaundry. Situated On A Beautiful Tree-Lined Street, A Great Residential Pocket In The Heart Of The Hustle And Bustle. Quiet Unit. **EXTRAS**Bathroom Recently Updated. **RENTAL INCENTIVE** Please Note The First 3 Months Rent Discounted To $1750. Lease Is $2000/Month. (id:59911)
Psr
515 - 155 Merchants Wharf
Toronto, Ontario
Experience the pinnacle of luxury living in this stunning 2-bedroom + den, 3-bathroom condo at Tridels prestigious waterfront residence, offering over 1600 sq. ft. of sophisticated design and upscale finishes. This rare suite features an expansive layout with floor-to-ceiling windows, an oversized balcony, and a gourmet kitchen equipped with premium Miele appliances, deep pots & pans drawers, soft-close cabinetry, and a built-in waste system. A separate laundry room and custom window coverings (to be installed) add to the comfort and convenience. Enjoy world-class amenities including a lakeview outdoor pool, state-of-the-art fitness center, yoga studio, sauna, billiards room, and guest suites. Ideally located just steps from the waterfront boardwalk, Distillery District, Sugar Beach, CN Tower, Ripley's Aquarium, Rogers Centre, Loblaws, LCBO, and with easy access to the DVP, this exceptional home offers an unmatched lifestyle in one of Toronto's most sought-after neighbourhood's. (id:59911)
RE/MAX Paramount Realty
Ph3 - 135 East Liberty Street
Toronto, Ontario
This stylish penthouse offers 1195 sq. ft. of modern living with Three (3) full bedrooms, a den, Three (3) full bathrooms, + an incredible 500 Sq. Ft. private rooftop terrace with gas BBQ hookup-perfect for entertaining with stunning, unobstructed views of Lake Ontario. TWO (2) side-by-side parking spots and one (1) locker included. Inside natural light beams throughout due to west facing views, floor-to-ceiling windows and 10-ft ceilings a ton of scale. A sleek kitchen with integrated appliances and breakfast bar overlook your one of a kind terrace for easy indoor-outdoor entertaining. Two separate primary bedrooms offer you the option of west facing views with 3 pc ensuite or north facing views with a 4 pc ensuite and walk out to balcony with CN Tower Views. The Den is the prefect size for a home office or quiet study sessions. Located in the heart of Liberty Village, you'll be steps from trendy cafes, breweries, fitness studios, parks, and the waterfront, all in one of Toronto's most vibrant and connected neighbourhoods. With space, style, and views of so good you might actually see heaven, this penthouse is your private escape above the city. (id:59911)
Forest Hill Real Estate Inc.
406 - 75 York Mills Road
Toronto, Ontario
Tucked away in the heart of Hoggs Hollow, York Mills Mansion offers a rare blend of seclusion and sophistication. Spanning approximately 1,150 sq. ft., this two-bedroom plus den effortlessly combines the comfort of a home with the convenience of condo living. The modernized kitchen provides ample storage to meet every need, while the spacious living and dining room is perfect for entertaining. Southwest-facing views create a serene, forest-like ambiance, enhancing the condo's sense of tranquility. This impeccably maintained building exudes refined elegance from the moment you step into the lobby. With all-inclusive maintenance fees, easy access to Highway 401, TTC, and a short walk to top-tier shops and restaurants, convenience and luxury go hand in hand. (id:59911)
Digi
912 - 62 Forest Manor Road
Toronto, Ontario
Functional and well maintained one bedroom unit available immediately. Conveniently located near 401, DVP, Don Mills TTC Station, and Fairview Mall, and within walking distance to T & T Supermarket. Professionally managed by Landlord Property & Rental Management Inc. Includes parking and locker. (id:59911)
Landlord Realty Inc.
135 - 38 Grand Magazine Street
Toronto, Ontario
Rarely Offered Unit With 12 Ft Ceiling And Separate Entrance And Own Patio. Original Owners, Beautiful And Well-Maintained Townhouse Like Living, Freshly Painted, New Floors, New Blinds,745 Sq Ft Per Builders Plan. Prime Location With Access To Restaurants, Cafes, Shopping And Public Transit, Close To Waterfront, Cne & Liberty Village. Parking & Locker Included. (id:59911)
Right At Home Realty
89 Ellsworth Avenue
Toronto, Ontario
A perfect opportunity for investors/builders to acquire a massive house, sitting on a premium lot and located in trendy Wychwood neighbourhood. Easily sever the lot for 2 detached or sem-detached new builds, or build a large wingle family home! The house is fully tenanted and is generatinjg cashflow while you make arrangements for permits and plans. (id:59911)
Forest Hill Real Estate Inc.
1007e - 34 Tubman Avenue
Toronto, Ontario
Welcome to 34 Tubman Avenue, Unit 1007Ea brand-new 1-bedroom condo in the vibrant heart of Downtown Toronto that perfectly blends modern style, comfort, and convenience. This beautifully designed unit features an open-concept layout with sleek finishes, built-in appliances, and a kitchen with ample storage and a functional island ideal for entertaining. The spacious bedroom and elegant bathroom provide a private retreat, while the oversized balcony offers a peaceful outdoor space with city views. Nestled in the sought-after Regent Park neighborhood, you're just minutes from the Distillery District, Eaton Centre, and Financial District, with effortless access to the TTC, DVP, and major transit routes. (id:59911)
Pmt Realty Inc.
712 - 68 Abell Street
Toronto, Ontario
Rare opportunity to live in the heart of Toronto's vibrant West Queen West community at an unbeatable price point. This bright and functional 1 Bedroom + Den, 1 Bathroom suite at 68 Abell Street offers exceptional value in one of the city's most dynamic neighbourhoods. Thoughtfully laid out, the unit features a modern open-concept living space, floor-to-ceiling windows, a private balcony with clear views, and a versatile den ideal for working from home or added storage. Enjoy the convenience of an included parking space and locker, a true rarity in this location. Steps to trendy cafes, galleries, transit, nightlife, and daily essentials, this is downtown living at its most accessible. Don't miss your chance to lease this stylish unit. A must-see for anyone seeking quality, comfort, and location at an exceptional value. (id:59911)
Pmt Realty Inc.
607 - 27 Mcmahon Street
Toronto, Ontario
Luxurious Saisons Condos at Concord Parkplace.Functional layout 1 Bedroom 1 Den with 1 Parking 1 Locker included& 163 ft Huge Balcony Unit.High 9'Ceiling with Floor To Ceiling Windows, Laminate Floor Throughout, Premium Finishes, Quartz Countertop, Built-In Miele Appliances. Lavish Building Amenities features touchless car wash, electric vehicle charging station, visitor parking & an 80,000 sq. ft. Mega Club. Tennis/Basketball Crt/Swimming Pool/Sauna/Formal Ballroom. Convenient Location: Quick access to Public transportation: Minutes walk to Bessarion subway & Leslie Subway Station, Oriole GO & IKEA. Quick Drive to 401, 404, etc. Bayview Village & Fairview Mall. (id:59911)
Homelife Landmark Realty Inc.
20 - 1883 Mcnicoll Avenue
Toronto, Ontario
Convenience Located At Corner Of Kennedy & Mcnicoll, Ready To Rent, Renovated, Private Washroom, 10' Wide Frontage With Excellent Exposure Along Ttc Route, Opposite to High School, Plenty Of Parking, Right Under Tridel Condo (About 600 Units), Across From High School, Minutes To Pacific Mall, Busy Plaza With Physio, Dentist, Insurance, Bubble Tea, Eateries, Hair Salon, Good For Health Care, Law Firm, Snack Bar, Spa, Nail Salon, Or Other Retail/Office Use. No Cannabis/Vaping, All Photos taken in 2023. (id:59911)
RE/MAX Excel Realty Ltd.
63 Biggs Avenue
Ancaster, Ontario
Welcome to this exquisite Ancaster residence, offering over 3,100 sq. ft. of meticulously finished living space, including a custom in-law suite. This 3+1-bedroom, 3.5 bathroom home seamlessly blends luxury with comfort, providing an unparalleled living experience. Main Level: Elegant Design: Features 9 ft ceilings adorned with crown molding, designer lighting, and California shutters. The main floor showcases White Carrara marble tiles, enhancing the home's sophisticated ambiance. Formal Dining Room: Boasts rich hardwood flooring and detailed crown molding, creating an inviting space for memorable gatherings. Gourmet Kitchen: Equipped with granite countertops and backsplash, a central island, crown molding, pot lights, and premium stainless-steel appliances, this kitchen is a culinary enthusiast's dream. Great Room: Offers hardwood floors, custom 9 ft mirrors, pot lights, and a cozy gas fireplace, perfect for relaxation and entertainment. Upper Level: Primary Suite: Features hardwood flooring, a luxurious ensuite bath, and an expansive walk-in closet. Additional Bedrooms: Two spacious bedrooms complemented by a 4-piece main bath. Convenient Laundry: Second-floor laundry room with custom cabinets and sink for added convenience. Lower Level (In-Law Suite): Modern Kitchen: Showcases quartz countertops and a functional island. Family Room: Includes an electric fireplace and egress window, providing a comfortable living area. Private Bedroom: Comes with a 3-piece ensuite featuring a glass-enclosed shower. Saltwater Inground Pool Installed in 2022. Spa Hot Tub added in 2021. The backyard boasts artificial grass installed in 2023. Additional Features: Concrete Aggregate Driveway, Walkways, Patios and Front Yard Sprinkler System. Epoxy Garage floor and shed with electricity. Schedule a viewing and experience the elegance first hand. (id:59911)
Apex Results Realty Inc.
112 King Street E Unit# 203
Hamilton, Ontario
Luxurious living in one of Hamilton's most prestigious buildings. The Residences of the Royal Connaught! This spacious and sunlit 2 bedroom, 2 bathroom, corner unit offers open concept living with views of Downtown from every room. Soaring 10' ceilings, oversized windows, and upgrades galore. Fantastic location - Steps to Hamilton GO Station, James St. N., patio-line King William St, the Art Gallery Farmer's Market, and all that Downtown living has to offer. Unit includes use of an underground parking space and storage locker. Tenant to pay all utilities. (id:59911)
RE/MAX Escarpment Realty Inc.
3908 - 65 Bremner Boulevard
Toronto, Ontario
Step into this stunning, sunlit corner unit featuring breathtaking city and lake views from its open balcony. With 9-ft ceilings and a modern open-concept layout, this unit offers a sleek kitchen with stainless steel appliances and granite countertopsperfect for urban living. Located in the heart of downtown, you're just steps from Union Station, with easy access to the Gardiner Expressway, Harbourfront, parks, and all major downtown attractions.Enjoy luxurious hotel-style amenities, including a gym, indoor/outdoor pool, rooftop garden, party room, guest suites, and more!Dont miss outexperience the best of downtown living today! (id:59911)
Dream Valley Realty Inc.

