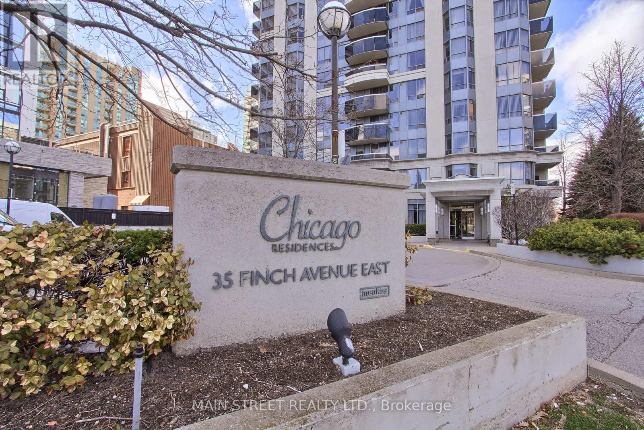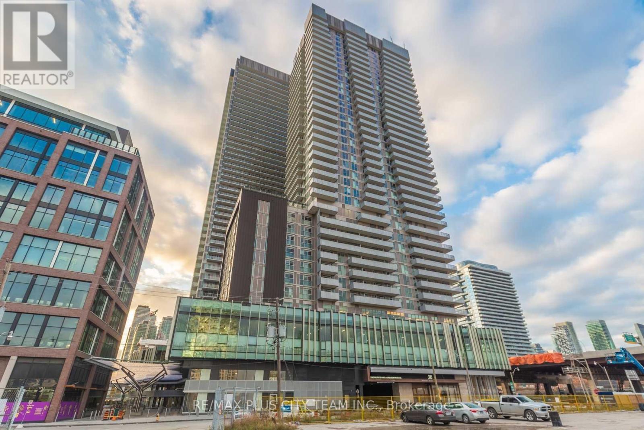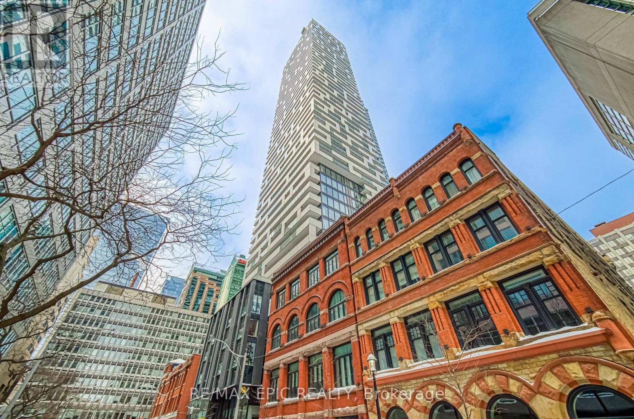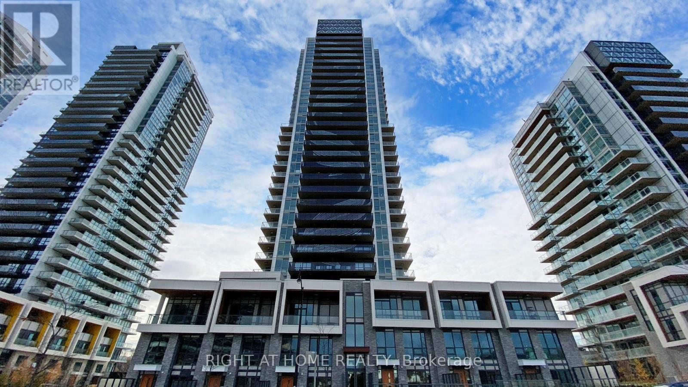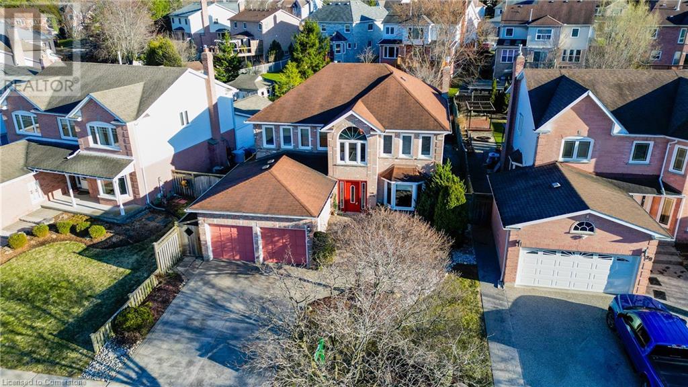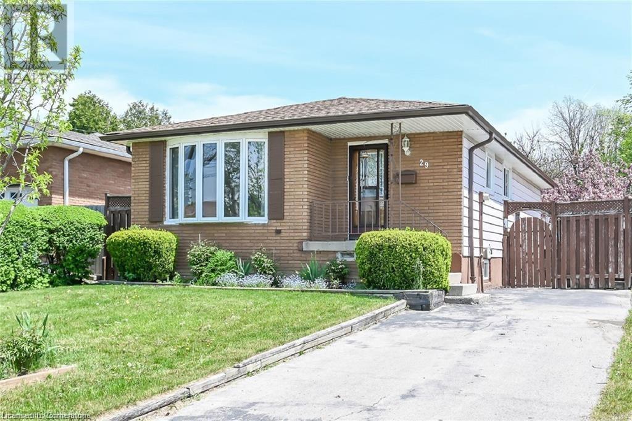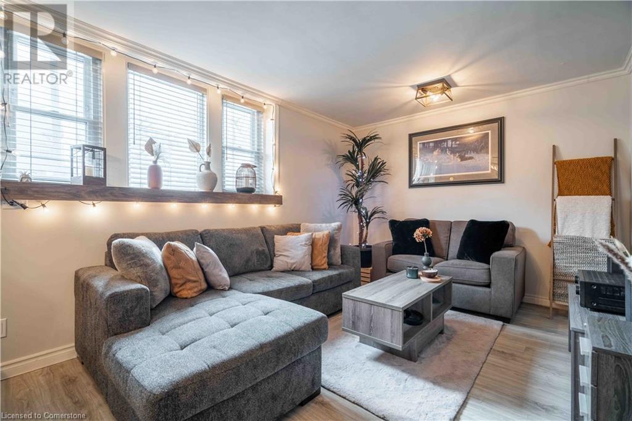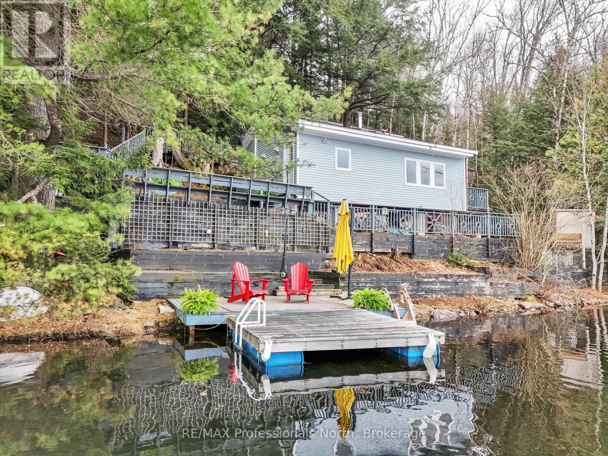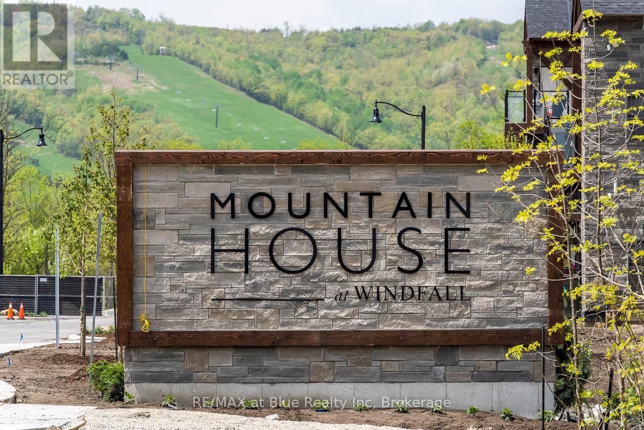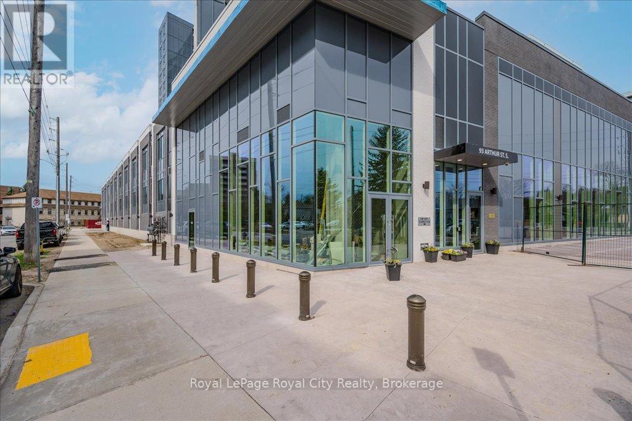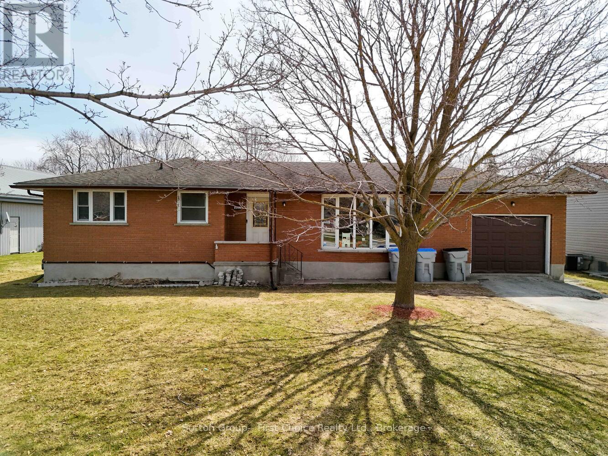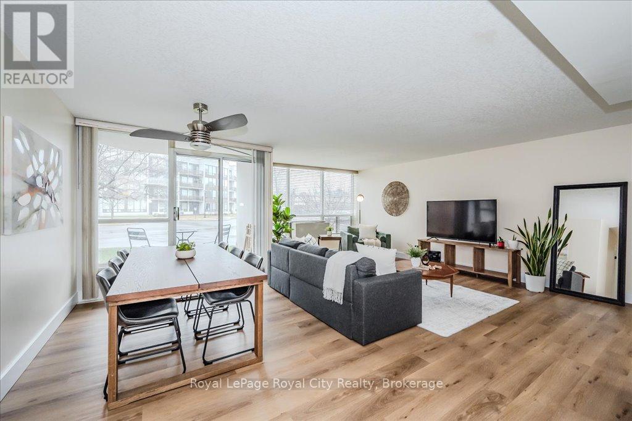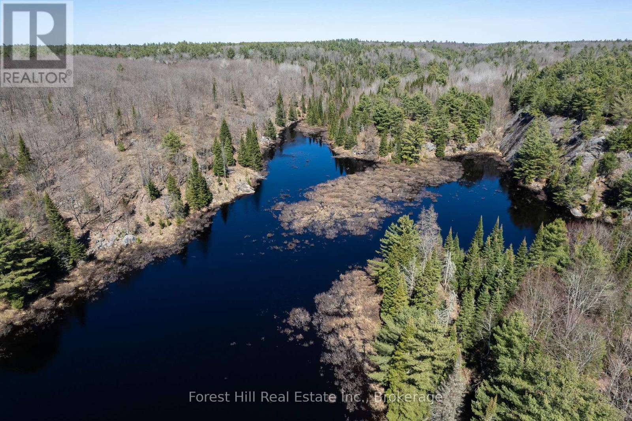Main - 137 Markham Street
Toronto, Ontario
Furnished two rooms on Main Floor. Well Cared Property In High Demand Area Close To Toronto Metropolitan University And University Of Toronto. close to Western Hospital, Ttc, Schools And Shops. Separate Entrance For All Floors. Move In Ready, Tenants will share the kitchen and washroom with one girl. students friendly. (id:59911)
RE/MAX Epic Realty
711 - 170 Bayview Avenue
Toronto, Ontario
** PRICE IMPROVEMENT - This stunning and bright condo is located in Corktown Common, one of Toronto's most desirable new neighbourhoods, known for its fantastic parks and trails. The location is just steps away from the Distillery District and close to Queen and King East, St. Lawrence Market, Riverside, Leslieville, the Portlands, and Toronto's waterfront. A quick streetcar ride will take you to the financial district and downtown core. This 1-bedroom, 1-bathroom unit features one of the largest outdoor spaces in the building, boasting a spacious 400 sq. ft. terrace that is conveniently located near the outdoor pool, green space, and lounge. Inside, youll find 9-foot exposed concrete ceilings, hardwood floors, and a modern kitchen equipped with built-in appliances and laundry facilities. Recently installed floor-to-ceiling cabinetry provides ample storage space. The large wall-to-wall windows allow for an abundance of natural light. Additionally, a storage unit and a bike locker are included.The building offers a variety of excellent amenities, including a spacious 2,000+ sq. ft. gym with a yoga studio, a private off-leash dog area, a conference room, a hobby and craft room, and a two-story party room. (id:59911)
RE/MAX Hallmark Chay Realty
501 - 35 Finch Avenue E
Toronto, Ontario
WELCOME TO A MENKES BUILDING KNOWN AS "THE CHICAGO" UNIT 501 A PLACE YOU CAN CALL HOME...THIS UNIT OFFERS 2 BEDROOMS AND 2 BATHROOMS, 1 UNDERGROUND PARKING. COMPLETE WITH ENSUITE LAUNDRY AND PRIVATE BALCONY. LAMINATE THROUGHOUT. STAINLESS APPLIANCES. ENJOY THE CONVENIENCE OF BOTH G.O, TRANSIT & YORK TRANSIT WITH FINCH SUBWAY WITHIN MINUTES. SHOPPING AND DINING JUST STEPS FROM YOUR DOOR. THE BUILDING HAS 24 HR CONCIERGE, POOL, GYM, PATIO, BBQ, PARTY ROOM, GUEST SUITES AND VISITOR PARKING (id:59911)
Main Street Realty Ltd.
1007 - 68 Merton Street
Toronto, Ontario
Experience the charm of Yonge and Davisville in this exquisite 1-bedroom condominium, mere steps from the Davisville Subway Station. Complete with parking and a locker, this unit offers ample space and abundant natural light. Enjoy the convenience of a concierge, gym, party room, games room, outdoor BBQ area, and guest suite. With The Beltline, Davisville Park, shops, and restaurants just minutes away, this is urban living at its finest! (id:59911)
Orion Realty Corporation
818 - 20 Richardson Street
Toronto, Ontario
Luxury Living at Lighthouse East Condos! Welcome to Lighthouse East Condos, where modern elegance meets urban convenience. This stunning 2-bedroom, 2-bathroom suite is bathed in natural light, featuring a spacious open-concept layout designed for effortless living. The sleek, contemporary kitchen is a chef's dream, complete with quartz countertops and premium appliances. Enjoy world-class building amenities, including a 24-hour concierge, fitness center, arts & crafts studio, garden prep studio, tennis/basketball court, and gardening plots. Ideally located just steps from Sugar Beach, Loblaws, and transit, this residence offers the perfect balance of luxury and convenience. (id:59911)
RE/MAX Plus City Team Inc.
307 - 8 The Esplanade Avenue
Toronto, Ontario
2 weeks rent free in this luxurious corner 2 bed 2 bath in the prestigious L tower. One of kind corner unit with views of the St Lawrence market and the Esplanade. The condo is next to amenities like theatre on the same floor. Located in the heart of the Financial District and transit hub. To be directly connected to Union Station and PATH. Dark stained wood floors. Amenities include indoor pool, steam room, sauna, yoga studio, gym, party room and much more. 9ft ceilings. Very practical layout. Behind Meridian Hall. Dual flush toilet and large vanity with storage. (id:59911)
RE/MAX Real Estate Centre Inc.
409 - 955 Bay Street
Toronto, Ontario
Welcome to the luxury condo by Lanterra Development, vibrant location at Bay & Wellesley, steps away from TTC, subway, minutes to U of T, TMU, prestigious Yorkville, hospital row, YMCA, parks, shopping, restaurants, cafes. Impressive 2 storey lobby enhanced by grand staircases leading to the 2nd floor lounges and work area. Spacious unit in immaculate condition featuring soaring 9' smooth ceilings, bright south facing with view to gorgeous urban park, contemporary kitchen & built in appliances, functional layout, split bedroom design, engineered hardwood floorings throughout excepted where tiled in bathroom and laundry. One of a kind amenities including large fitness centre, multi function party & meeting room, outdoor swimming pool, rooftop lounges, sauna, concierge and abundant of unground visitor parking (id:59911)
RE/MAX Epic Realty
Uph07 - 20 Lombard Street
Toronto, Ontario
Live above the clouds in style in the heart of DT-Welcome to the one of kind/luxurious "Skysuite"W/unobstructed 300 degree panoramic (E,N,W)view of city skyline&greenery.UPH07 offers truly elevated penthouse experience: exclusivelobby entrance, concierge, elevator & amenity separated from the rest residents; Best split bdrm flr plan W/10 ft ceiling to ceiling wdw, panelled wall, fireplace, gas hookup on balcony, pot lights,designer light fixtures, hardwood flr&Walkoutbalcony frm both living&master bdrm; Family size chef KIT W/top notch appl & gas cooktop,quartzcounter&backsplash;Spa alike bath W/soaker tub;Airy&Bright Oversized masterbdr offers ensuite,W/I closet. Host guests in the versatile 2nd bdr,complete W/B/I wine cellar or option to convert into a nursery/guest rm W/large closet.Den isperfect for a home office/gaming haven.Extremely well maintained&$$$of upgrades!Parking&locker included.Ideal foryoung families,downsizers,executives,or entertainers-this is your dream home in the sky! Residents of Penthouse SkySuites enjoy exclusive private access to an unparalleled suite of state-of-the-art amenities(46thflr): Private Terrace with a pool and BBQ stations, party rm, gym (skysuite access only) or enjoy 5th flr: outdoor swimming pool, poolside lounge, hot plunge, BBQ area, Yoga&Pilates room, His & Her steam rooms, Billiards tables, Fully equipped fitness room, Kitchen, dining, andbar lounge& co-working space with wifi Embrace The Very Best Of The City Just Mere Steps To Subway, Path, Eaton Centre, Uoft, TMU,Financial + Entertainment District | Distinct,The Citys Best Cafes & Restaurants, Parks and more! (id:59911)
RE/MAX Epic Realty
3802 - 403 Church Street S
Toronto, Ontario
Stunning 5Yr Old Condo For Sale At Stanley! Bright & Spacious W/3 Bd & 2 Bath. 992 Sqft. As Per Builder's Floor Plan. Spectacular Wrap Around Balcony(277 Sqft) Spanning The Entire Suite. Panoramic View of Toronto Downtown Skyline and Lakeview. $$$ Spent On Builder Upgrades. Steps to College Subway Station, College/Carlton Streetcar Line Right At Your Front Door. Walking Distance To U Of T & Metro University. Open Concept Layout W/9' High Ceilings & Modern Design. (id:59911)
RE/MAX Epic Realty
1 - 329 St George Street
Toronto, Ontario
Professional Office Located In The Heart Of Annex. Well Exposed At the Corner Of St. George & Dupont St. Ideal For Professional Service Accountant, Lawyer, Architect, Dentist, Chiropractor ETC. Perfect For Your Next Office Or Studio. 750 SQFT With 2 PC Bath. 200M From the Dupont Subway Station And Public Transit. On the Second Floor With Windows Overlooking Dupont St. Parking Available. (id:59911)
RE/MAX Epic Realty
2307 - 27 Mcmahon Drive
Toronto, Ontario
Brand New (Never Lived) 3 Bedrooms in Luxury Living at SAISONS Condos by Concord in North York. This Stunning NW-facing unit, Features 988 sq ft of Elegantly Designed Interior Space, complemented by a Spacious 198 sq ft Balcony. The High-End Finishes Modern Kitchen with Designer Cabinetry, Quartz Countertops and Top-of-the-Line Miele Appliances. The Elegant Bathroom includes Designer Cabinetry and an Undermount Sink, while the Luxurious Bedroom is Complete with Built-in Custom Closets. All Residents Will Have Exclusive Access To 80,000 Sqft Megaclub Amenities. Located Steps from Bessarion TTC Subway Station, this Prime Location offers Unmatched Convenience with Easy Access to an 8-acre Park, Shopping Centers, and Diverse Dining options. One Parking & One Locker Included.(No Hidden Fees) (id:59911)
Right At Home Realty
317278 Third Line
Meaford, Ontario
For more info on this property, please click the Brochure button. Welcome to your private dream retreat nestled between Thornbury and Meaford! This stunning detached full ICF house offers the perfect blend of modern comfort and serene natural beauty. Strategically positioned down the long lane and within the hillside, the house maximizes its surroundings and offers breathtaking views from every angle. Inside the home, the full ICF construction ensures exceptional energy efficiency and a whisper-quiet environment reflecting the thoughtful design that has gone into every aspect of this residence. The open-concept layout effortlessly combines the kitchen, dining, and living area. A wood-burning fireplace adds both warmth and charm, creating the perfect atmosphere. The allure of this property extends to its lower level as well. A full walkout basement with 10' ceilings presents an incredible opportunity for customization. Situated on a 90 acre property, the possibilities are endless. 65 acres of this parcel are workable with the remaining portion showcasing a mix of pasture, fruit trees, hardwood bush, inviting trails that wind through the rolling landscape and a newly dug pond (20' deep) with hydro service at the site. Outdoor enthusiasts will revel in the opportunity to explore, unwind, and immerse themselves in the scenic beauty that southern Georgian Bay has to offer. Convenience meets serenity as this property is ideally located just 5 minutes from both Thornbury and Meaford. Within immediate distance of several local beaches, golf clubs, private ski clubs and Blue Mountain. Enjoy the charm and amenities of these delightful communities, from boutique shopping to exquisite dining, all within a stone's throw from your doorstep. (id:59911)
Easy List Realty Ltd.
25 Lynnvalley Crescent
Kitchener, Ontario
Beautifully maintained 4-bedroom, 4-bath home nestled in sought-after Monarch Woods. The moment you step inside, you’ll appreciate the spacious, functional layout & pride of ownership that shines throughout. The main floor offers well-appointed formal living & dining rooms while the inviting family room features a brand-new gas fireplace installed in October 2024. The kitchen is bright & practical with easy access to the backyard for seamless indoor-outdoor living. Downstairs the professionally finished basement provides additional living space to meet your family's growing needs. It includes a 5th bedroom, full 3-pce bathroom, den, large recreation room - perfect for hosting guests, setting up a home office, or simply spreading out and enjoying the extra space. Upstairs, you’ll find 4 generously sized bedrooms, including a massive primary suite spanning the entire width of the back of the home. This private retreat has ample room for a reading or sitting area. A walk-in closet separates the sleeping space from the 5-pce ensuite, creating a peaceful & functional layout. Enjoy views of Lynnvalley Park from the quiet sitting area. Recent upgrades add to the home’s comfort & value, including new furnace & air conditioning system (2023), updated windows and a newer roof completed (2018). These features ensure year-round efficiency and peace of mind for years to come. Step outside to discover a beautifully landscaped, south-facing backyard. The fully fenced yard and extended patio create the perfect retreat. The exposed aggregate driveway & wide front steps enhance the curb appeal & offer parking for 2 vehicles in addition to the double-car garage. Across the street, you’ll find Lynnvalley Park, with additional nearby green spaces all offering beautiful walking trails & opportunities for outdoor activity. Families will love the walking distance to Sandhills Public School & St. Dominic Savio Catholic Elementary School. (id:59911)
RE/MAX Twin City Realty Inc.
29 Birchcliffe Crescent
Hamilton, Ontario
Available July 1 2025; Welcome to this lovely 3 Bedroom; located on the Hamilton Mountain in a quiet and desirable, conveniently located neighbourhood close to all schools & amenities. This home is renovated, bright, spacious and has private laundry facilities in the unit. The home features parking spaces for 2 and a large, fenced in backyard & is pet friendly; Tenant pays own Hydro; Separate Metersy (id:59911)
Revel Realty Inc.
356 Hunter Street Unit# 9
Hamilton, Ontario
Welcome home to this beautifully maintained and spacious two bedroom condo, offering a fantastic opportunity for first-time buyers, down-sizers or investors. Located in a desirable neighbourhood with easy access to shopping, dining, and public transit, this condo provides the perfect blend of comfort and convenience. Upon entering, you'll be greeted by an open and airy floor plan, filled with natural light that creates a warm and inviting atmosphere. The living area is generously sized, offering plenty of room for both relaxing and entertaining. The adjacent dining area flows seamlessly into the updated kitchen, which features modern appliances, ample counter space, and plenty of storage including an additional pantry/storage room. Both bedrooms are well sized, with enough space for a king-size bed and additional furnishings. Spacious closets provide ample storage, and the large windows let in plenty of natural light. The updated bathroom is both functional and stylish, with a clean, modern design. Recent updates include: Kitchen(2018), Bathroom (2018), Windows in Kitchen/Bathroom (2020), Flooring in Living/Dining area (2023). Whether you're looking to downsize, buy your first home, or make a smart investment, this property ticks all the boxes - there is nothing left to do but move in! (id:59911)
RE/MAX Escarpment Realty Inc.
203 Warden Street
Stayner, Ontario
Embrace the Splendor of 203 Warden Street, Stayner Wasaga Beach! Secure Your Lease Today! It's a beautiful blend of luxury and comfort, with high 9-foot ceilings for an airy feel. The kitchen is stunning with sleek quartz countertops and top-notch LG appliances. Enjoy hardwood floors throughout, a cozy gas fireplace in the family room, and a luxurious primary bedroom with closets and a luxurious 5-piece ensuite washroom. Plus, there are additional bedrooms and 4pc washroom connecting the second and third bedrooms, while the fourth bedroom boasts its own 4-piece ensuite, perfect for guests or family members alike. Don't miss out on this gem with a walk-out basement! (id:59911)
RE/MAX Aboutowne Realty Corp.
1409 - 15 Queen Street S
Hamilton, Ontario
Experience upscale urban living at its finest in this stunning 2-bedroom, 2-bathroom Paris suite on the 14th floor of Platinum Condos, a landmark residence in the heart of downtown Hamilton. Enjoy breathtaking views of the bay from your private balcony in this thoughtfully designed unit featuring 9-foot ceilings, sleek wood laminate flooring, and quartz countertops throughout. The modern, open-concept layout is perfect for both entertaining and relaxing, with a stylish kitchen offering stainless steel appliances, ample cabinetry, quartz counters, and an oversized island with seating for four. The spacious living area seamlessly connects to the balcony, extending your living space outdoors. The primary suite offers a luxurious retreat with a 3-piece ensuite, while the second bedroom is complemented by generous wall to wall closet space and access to a full 4-piece bathroom. This unit also includes underground parking and a private storage locker for added convenience. Ideally located steps to cafes, restaurants, pubs, shops, the Hamilton GO Centre, and the future LRT line, with quick access to McMaster University, Mohawk College, St. Josephs Health Centre, and Highway 403. An ideal opportunity for professionals, investors, or anyone seeking vibrant downtown living with a touch of luxury. (id:59911)
Royal LePage Real Estate Services Ltd.
1014 Twilight Close Court
Algonquin Highlands, Ontario
Welcome to this relaxing retreat on Otter Lake. Nestled into the shoreline and surrounded by tall evergreens, this well maintained cottage sits right next to the water's edge. Here, you can enjoy peace and quiet where all you will hear is the wind through the trees and the water lapping on the shoreline. Stunning long lake views will captivate you from the moment you arrive. A large kitchen with all of the modern conveniences, abundant storage and plenty of space for food prep opens into a large living room where memories will be made through family game nights, or movie nights, gathered around the cozy wood stove. Two spacious bedrooms and a three piece bath complete the cottage. Do you have a teen who wants their own space, or plan to host guests, the bunkie offers additional sleeping space and a three piece bath. Or, it could serve as an office or craft room for the rainy days. There's room for everyone at this waterside escape. The cottage is being sold fully furnished, ready for you to enjoy. Minutes to the Village of Dorset, the hub of Lake of Bays and a quick drive to the Dorset Fire Tower or Haliburton Highlands Water Trails, if you love exploring, you will love this convenient location. (id:59911)
RE/MAX Professionals North
103 - 11 Beausoleil Lane
Blue Mountains, Ontario
ANNUAL RENTAL - Sought after address in Windfall's Mountain House community for its location close to the Village at Blue Mountain and Collingwood. Imagine sitting on your private balcony enjoying the peace and tranquility of the natural forest. Well appointed premium 2 bedroom, 2 bathroom condo. High-end finishes throughout. Living room with a large stone gas fireplace. Enjoy the separate dining area, gorgeous kitchen with granite counter tops, upgraded appliances and a breakfast bar. Master bedroom with ensuite and oversized walk-in glass shower. Second bedroom with semi ensuite and glassed-in shower. Mountain House has a year round heated outdoor pool, seasonal cold pool, exercise room and Apres Lodge. Enjoy the Village at Blue Mountain for its collection of restaurants and eclectic boutiques. Landlord may consider a pet. (Interior photos will be posted Friday May 9th. (id:59911)
RE/MAX At Blue Realty Inc
601 Shoreline Drive Unit# 121
Mississauga, Ontario
Great Location And So Much More!!! Experience Modern Living At Its Finest In This Beautifully Maintained, Carpet-Free, End Unit Stacked Townhouse. Nestled In A Highly Sought-After Location, This Unit Offers The Perfect Blend Of Comfort And Convenience. Enjoy A Bright And Airy Atmosphere Thanks To Soaring High Ceilings And A Thoughtfully Designed Layout. The Updated Kitchen Boasts With Quartz Counter, Modern Glass Cabinets And Contemporary Backsplash That Provides The Perfect Space For Culinary Enthusiasts. This Meticulously Clean Home Is Ready For You To Move In And Enjoy. Includes 1 Parking Space Close To The Unit With No Monthly Rental In Any Of Equipment (Hot Water Tank Is Owned And Installed 2024). This Property Is Ideally Located Close To Shops, Parks, Restaurants, Schools And Highway. Perfect For First-Time Home Buyers, Young Family Or Those Seeking A Low-Maintenance Lifestyle In A Desirable Area. Don't Miss This Opportunity To Own A Piece Of This Amazing Community! Schedule Your Showing Today! (id:59911)
Century 21 Millennium Inc
316 - 93 Arthur Street
Guelph, Ontario
Welcome to The Anthem at Metalworks, Guelph's newest standard for luxury living. This brand new 1-bedroom + den condo at 93 Arthur Street offers a perfect blend of modern design, upscale finishes, and urban convenience. Thoughtfully designed with an open-concept layout, the suite features wide-plank flooring, soaring ceilings, and floor-to-ceiling windows that fill the space with natural light.The kitchen is a chefs dream, boasting sleek quartz countertops, stainless steel appliances, custom cabinetry, and a stylish backsplash, making it ideal for both everyday living and entertaining. The spacious living area seamlessly connects to a private 100 sq ft terrace, perfect for enjoying morning coffee or evening sunsets. The den provides valuable extra space for a home office, reading nook or storage space. Residents of The Anthem enjoy access to an array of premium amenities, including a fully equipped fitness centre with Peloton machines (membership included!), an elegant resident piano lounge, a communal workspace, a dog spa, an amenities room and beautifully landscaped outdoor terraces. Situated steps from the Speed River and Guelphs vibrant downtown core, this location offers effortless access to restaurants, shops, parks, trails, and the GO Station, making it perfect for commuters and urban explorers alike. Experience refined living where heritage charm meets contemporary style. This is more than a home, it's a lifestyle. (id:59911)
Royal LePage Royal City Realty
231 St. George Street
West Perth, Ontario
Welcome to this 3-bedroom bungalow situated on a spacious lot in Mitchell. Perfectly located close to schools and local amenities, this property offers comfort, space, and potential for the growing family. Step inside to a bright and inviting front living room featuring a cozy fireplace ideal for relaxing evenings. The open-concept kitchen and dining area make entertaining a breeze, with plenty of natural light and functional layout. All three bedrooms are conveniently located on the main floor, offering ample space and comfort. Downstairs, the expansive basement provides endless possibilities to create a large rec room, additional bedrooms, or the perfect hobby space to suit your needs. Outside, enjoy the beautifully updated large deck overlooking the fantastic backyard, perfect for summer barbecues, kids, and pets alike. A single-car garage and mature trees complete the package. Don't miss your chance to own this solid, all-brick gem with great curb appeal and room to grow! Estate Sale. (id:59911)
Sutton Group - First Choice Realty Ltd.
110 - 107 Bagot Street
Guelph, Ontario
Carefree Living at Monterey Park Condominiums! Whether you're a first-time buyer or looking to downsize without compromising on space, this bright and beautifully updated 3-bedroom unit is ready to impress. Step inside to find stylish new luxury vinyl plank flooring throughout and a smart, functional layout featuring open-concept living and dining areas, a dedicated laundry room, and two full 4-piece bathrooms, including a private ensuite off the spacious primary bedroom. The kitchen is a standout with quartz countertops, stainless steel appliances, and plenty of cabinetry for storage. Sliding doors lead you out to a ground-level deck, perfect for entertaining guests. Extras include two assigned parking spaces, an owned storage locker, and access to building amenities like bike storage and a party room with a full kitchen for hosting friends and family. All this in a location that puts you close to parks, trails, shopping, and the Hanlon Expressway. Welcome to 107 Bagot Street, where your next chapter begins! (id:59911)
Royal LePage Royal City Realty
Lt32c9 Concession Line Concession
Lake Of Bays, Ontario
Wilderness & Wildlife Enthusiasts take note of this unique and special parcel of land in Muskoka, if you seek absolute tranquility and oneness with nature and away from it all! This maturely forested 68-acre area of land is an off-grid sanctuary of serenity, located approximately .8 mile from Moot Lake Road, where access is by way of foot, ATV and/or snowmobile/snowshoe ...that results in a heavily discounted price. The trek over a man-made nature trail is quite scenic and adventuresome with short sections that cross marshy wetlands that use an ingenious log corduroy pathway. Evidence of wildlife abounds in all directions, including a vast variety of birds, white-tailed deer, moose and much more! The subject land's interior boasts a captivating water system that includes a large pond, enormous beaver dam, meandering stream and granite rock bluffs and outcrops of every imaginable kind, many sections of which are covered in smooth, vibrant green moss. The forest floor is covered in patches of flowers, mushrooms and flora & fauna of so many descriptions! This sort of opportunity doesn't come along often! An oasis of intrigue awaits to enliven your senses! Drive north to Muskoka, only 2 hours from the GTA, to embrace this mecca of Muskoka's finest woodlands, located off Highway 117 between Bracebridge and Baysville. There is also a groomed network of trails for ATVing and snowmobiling in the not-too-distant vicinity that goes for miles and miles in all directions. Keep your boat at a nearby marina on Lake of Bays! Visit nearby towns for great restaurants, shopping and other cool amenities. It's all here, at a fraction of the cost of similar acreage parcels with 4-season road access! Come see for yourself why the likes of Indiana Jones would be envious! (id:59911)
Forest Hill Real Estate Inc.


