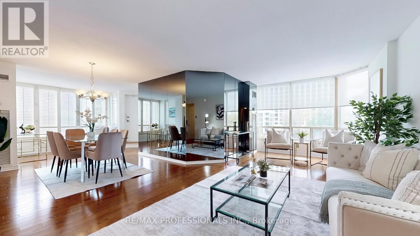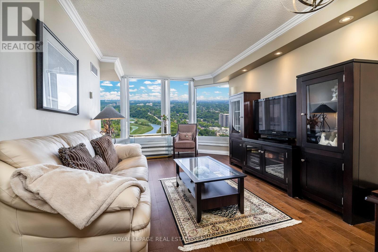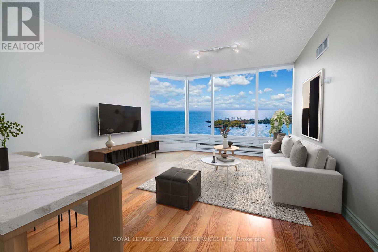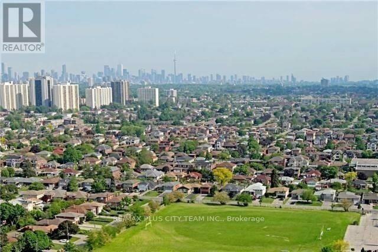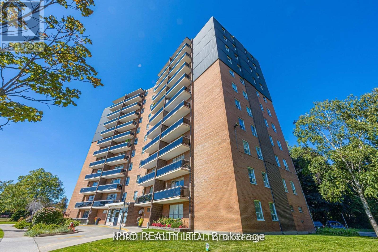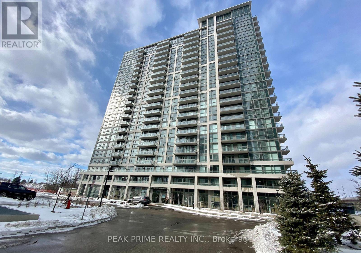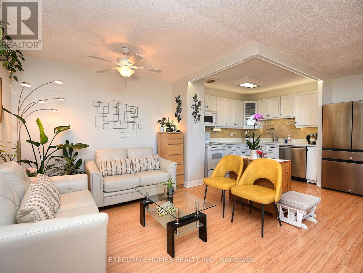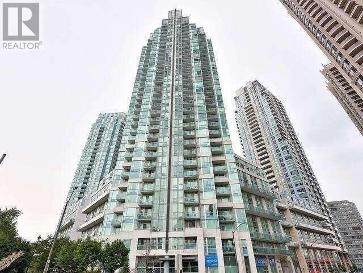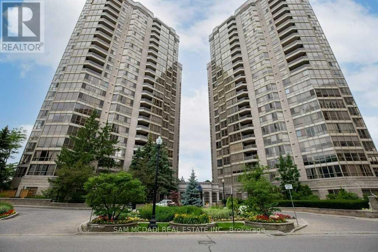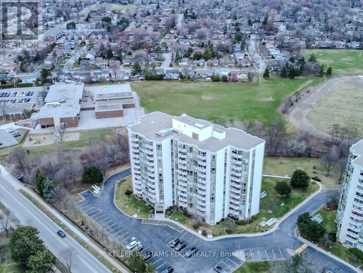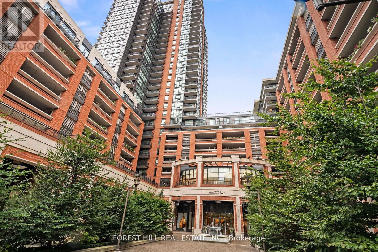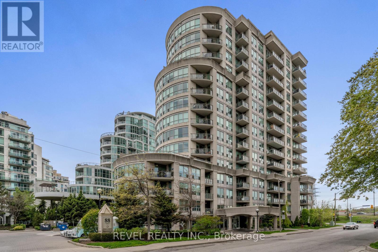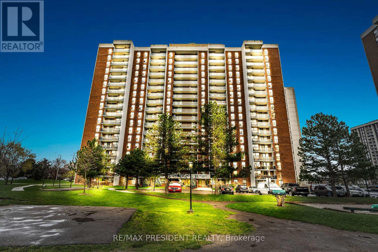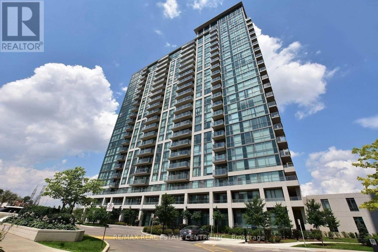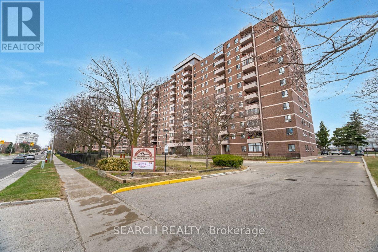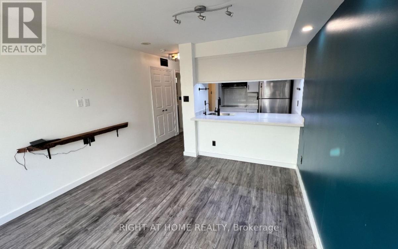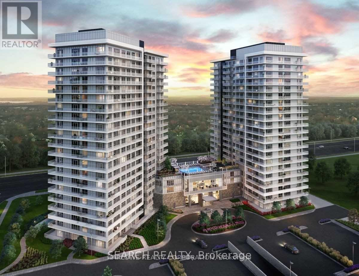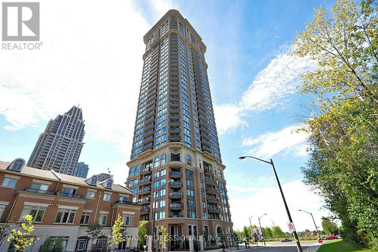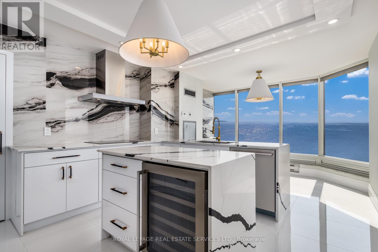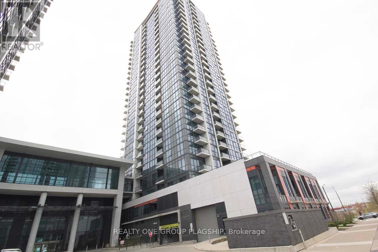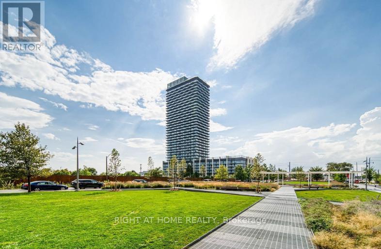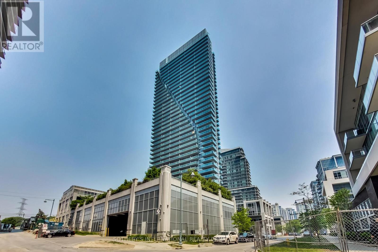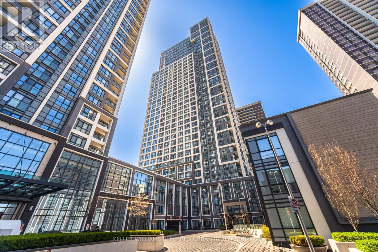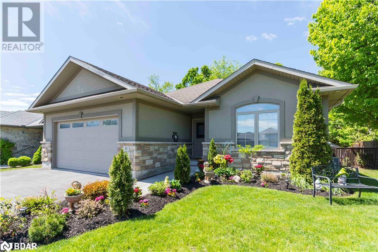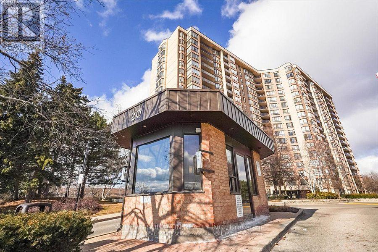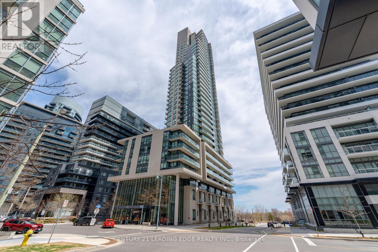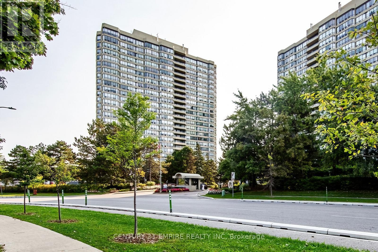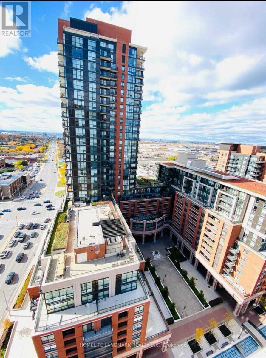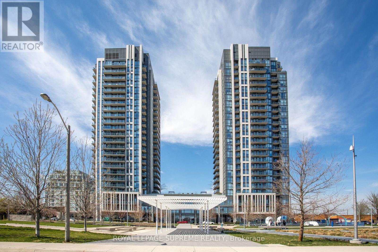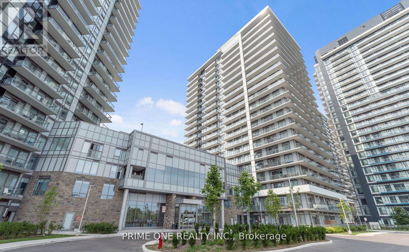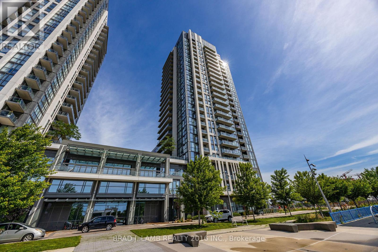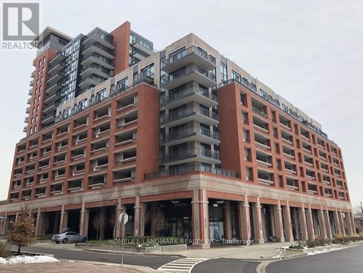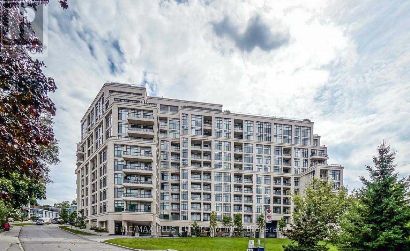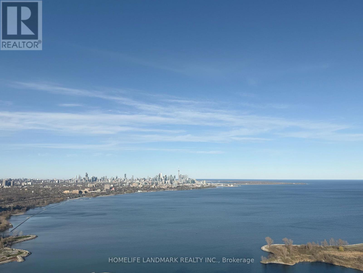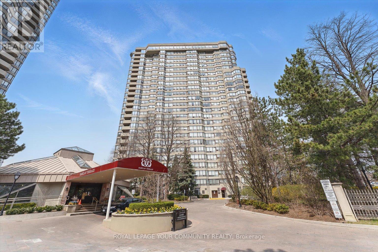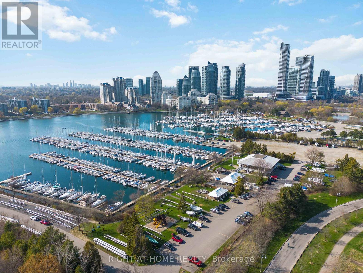A223 - 3210 Dakota Common
Burlington, Ontario
PRICED TO SELL NOW!! Come See This Stunning South Facing 2 Bedroom 2 Bathroom In "Valera" Newly Built By Adi Development. Amazing Open Concept Layout With Lots Of Upgrades Including 9 Ft Ceilings, Quartz Counters And Stainless Steel Appliances. This Luxury Condo Has So Much To Offer Including Resort like amenities on the 3rd floor: Fitness Rm W/ Yoga Studio, Outdoor Rooftop Pool & Lounge, Sauna & Steam Rooms, Outdoor Bbq Area, Party Room & Games Area, 24 Hour Concierge And Pet Spa. The Building Is Located Close To Schools, Shopping, Public Transit, With Highway 407 Just North And Qew To The South. 2 Parking, Locker and Internet included (id:59911)
Property.ca Inc.
308 - 2212 Lake Shore Boulevard W
Toronto, Ontario
Welcome to Westlake Condos! This Rare Spacious Open Concept Bright Corner Unit With A BeautifulLayout Features 2 Bedrooms With A Spacious Den W/ 2 Full Baths. Enjoy The Summer Months On A PrivateLarge 270 sqft Terrace & A Separate Balcony. Open Concept Kitchen With Stainless Steel Appliances,Laminate Floors Throughout, Floor to Ceiling Windows, 9Ft Ceilings Throughout, & Much More! SpaciousDen Can Be Used As Dining/Office/Extra bedroom. Large Amenities Building Featuring: Indoor Pool,Squash Courts, Party Rooms, Terrace, Yoga Room, Professional Gym, Kids Play Room, Guest Suites, BBQStation, And Much More! Convenient Location, Steps To The Lake, TTC, Gardiner, QEW, Metro Grocery,Shoppers Drug Mart, LCBO, TD Bank, Scotia bank, Restaurants & Starbucks! Accents Walls & Wainscoting Completed In The Unit! Well Maintained Unit & Building! (id:59911)
RE/MAX Millennium Real Estate
Lph3501 - 33 Shore Breeze Drive
Toronto, Ontario
Welcome to Jade Waterfront Condos, located in the picturesque lakeside neighborhood of Humber Bay Shores. This sleek and modern building, featuring striking wave-like balconies, offers an impressive array of amenities for its residents. Highlights include a spacious gym with stunning southern views of the lake while you workout, a beautiful party room, theater room, and a resort-style outdoor pool equipped with lounge chairs. Additional amenities include guest suites, dog wash station, ample visitor parking, car wash stall, yoga room, sauna/hot tub, BBQ area with terrace seating, games room, golf simulator/putting green, and 24/7 security and concierge services. This modern lower-penthouse suite features floor-to-ceiling windows that allow sunlight to flood each room, creating a bright and inviting atmosphere. Every window offers scenic views of the lake. The spacious layout includes split bedrooms, a large den that can be used as a nursery, and high-end finishes. The owner has made numerous upgrades throughout the suite that provides a warm and cozy feel. Both bedrooms come with en-suite bathrooms, while a powder room is conveniently located in the large front foyer for your guests. The unit is equipped with a full-sized washer and dryer and includes a laundry sink. Additionally, there is a massive 15-ft x 9-ft private locker room located in front of the parking spot, which is a condo living dream! You'll enjoy breathtaking southwest views of Lake Ontario and the marina from the expansive balcony. This suite has so much to offer and is move-in ready! Walking distance to numerous fantastic restaurants. Enjoy an after-dinner stroll along the Humber Bay Path, located across the road from many dining options. The bike path extends to downtown Toronto. You'll find nearby parks, highways, grocery stores, coffee shops, a seasonal farmers market, the Mimico Cruising Club marina, Mimico GO station, and a future Park Lawn GO station coming to the area (id:59911)
RE/MAX Professionals Inc.
408 - 1300 Islington Avenue
Toronto, Ontario
Highly sought after Terrace 2 bed 2 bath corner unit in move in condition. 1396 sq ft 1 bath with shower - 1 bath with tub - 1 parking space 1 locker - Amazing amenities . It even has a woodworking shop! Very well managed and maintained complex. No pets allowed..Fast possession possible. (id:59911)
RE/MAX Professionals Inc.
713 - 2212 Lakeshore Boulevard W
Toronto, Ontario
Welcome to 713 at Westlake Phase 3, a unique and beautifully maintained 1-bedroom plus den condo. Only 1 of 5 of this particular layout on the podium, this functional and sun-soaked unit features an open concept layout with 9 foot ceilings throughout, an upgraded kitchen including full sized stainless steel appliances and quartz countertops, floor to ceiling windows throughout, a generous sized den that offers flexible options such as guest room or home office, a large balcony boasts breathtaking lake views and a well appointed primary bedroom with large walk-in closet. Upgrades include new high end light fixtures throughout, a custom glass shower door, custom fitted electric fireplace & high quality patio tiles. With underground parking and convenient access to a Metro, Shoppers Drug Mart, LCBO, Starbucks, Restaurants just steps away, convenience is at your doorstep. The location is a nature lovers dream, with Humber Bay Park, scenic trails, parks, and the waterfront all within reach, and just minutes from downtown Toronto. The building boasts incredible amenities, including 24-hour concierge service, guest suites, an indoor pool and spa, steam room, gym, billiards room, squash court, and BBQ stations. This home has been meticulously maintained & shows with pride. Perfect for first time buyers or investors. Do not miss this one! **EXTRAS** S/S Fridge, Stove, Dishwasher, Microwave With Hood Fan, Stacked Washer & Dryer, All Elf's 1 Parking And 1 Locker. (id:59911)
RE/MAX Hallmark First Group Realty Ltd.
2812 - 1 Palace Pier Court
Toronto, Ontario
Thoughtfully designed to maximize space! Suite 2812 is a stunning condominium residence, with approximately 813 square feet of living space, 1+1-bedroom, and beautiful Humber River and Swansea Village views. Palace Place is Toronto's most luxurious waterfront condominium residence. Palace Place defines luxury from offering high-end finishes and appointments to a full spectrum of all-inclusive services that include a private shuttle service, valet parking, and one of the only condominiums in Toronto to offer Les Clefs d'Or concierge services, the same service that you would find on a visit to the Four Seasons.**EXTRAS** This suite features numerous upgrades, including Mercier maple engineered wood flooring, quartz counter in the kitchen, crown moulding, and pot-lights. *The all-inclusive fees are among the lowest in the area, yet they include the most. *1-Parking and 1-Locker* *Special To Palace Place: Rogers Ignite Internet Only $26/Mo (Retail: $119.99/M). (id:59911)
Royal LePage Real Estate Services Ltd.
2104 - 1 Palace Pier Court
Toronto, Ontario
Suite 2104 is a stunning condominium residence, with approximately 790 square feet of living space and the most enchanting view of Lake Ontario. Palace Place is Toronto's most luxurious waterfront condominium residence. Palace Place defines luxury from offering high-end finishes and appointments to a full spectrum of all-inclusive services that include a private shuttle service, valet parking, and one of the only condominiums in Toronto to offer Les Clefs d'Or concierge services, the same service that you would find on a visit to the Four Seasons. *The all-inclusive fees are among the lowest in the area, yet they include the most.*** Special To Palace Place: Rogers Ignite Internet Only $26/Mo (Retail: $119.99/M). (id:59911)
Royal LePage Real Estate Services Ltd.
2907 - 830 Lawrence Avenue W
Toronto, Ontario
Live in unparalleled luxury with this stunning Italian-inspired penthouse at Treviso Condos. Perched on the top floor, this 2-bedroom + den residence offers unobstructed, panoramic south-facing views of Toronto's iconic skyline, truly a breathtaking sight every day. The spacious and functional layout is complemented by a large private balcony, perfect for relaxing or entertaining against the backdrop of the city. Meticulously designed with elegance and comfort in mind, this penthouse features upscale finishes and abundant natural light throughout. The versatile den offers flexibility for a home office or guest space, while premium building amenities elevate your lifestyle with top-tier convenience and comfort. Located just steps from the subway, Yorkdale Mall, restaurants, and more, you're perfectly positioned to enjoy the best of city living. A rare opportunity to call this one-of-a-kind suite home, don't miss your chance to experience the ultimate in urban luxury. (id:59911)
RE/MAX Plus City Team Inc.
RE/MAX Solutions Barros Group
801 - 3145 Queen Frederica Drive
Mississauga, Ontario
This charming two-bedroom, one-bath apartment, built in 1969, is located in the heart of Mississauga, offering a perfect blend of vintage character and modern convenience. The spacious living area features large windows that let in plenty of natural light, creating a warm and inviting atmosphere. The kitchen, offers ample storage and counter space, ready for customization. Both bedrooms are generously sized, with the master bedroom offering plenty of closet space. The apartment also includes a well-maintained bathroom with classic fixtures. Located in a peaceful neighborhood with easy access to local amenities, parks, and public transportation, this apartment is an ideal choice for anyone seeking a cozy, well-located home in Mississauga. New flooring and freshly painted throughout. (id:59911)
North 2 South Realty
Ph210 - 349 Rathburn Road W
Mississauga, Ontario
At the Heart of Mississauga! Penthouse Unit in a Modern Condo Built in 2021 - Floor To Ceiling Windows with Impeccable South View and Lots of Natural Light! Perfect Layout With No Wasted Space, 9' Feet Ceilings, Granite Countertop In The Kitchen, European Style Kitchen Cabinetry, Laminate Flooring Throughout. 1 Parking and 1 Locker Included. Blocks Away From Square One Mall, Sheridan College, Celebration Square, Go Bus/ Public Transit/ HWY 403 And HWY 401. (id:59911)
Peak Prime Realty Inc.
2009 R3 - 3077 Weston Road
Toronto, Ontario
Welcome to a spacious bedroom #3 in a corner penthouse unit at 3077 Weston Rd, offering breathtaking, unobstructed southwest views of Torontos skyline, the Humber River, Summerlea Park, and Humber Valley Golf Course. This bright, airy unit features soaring 10 ft ceilings and a sun-filled kitchen overlooking the scenic river. Enjoy shared access to the living and breakfast areas, and a well-maintained bathroom. Rent is all-inclusive and includes access to building amenities such as a gym, tennis court, and visitor parking. Conveniently located just minutes from York University, the subway, Highway 401, grocery stores, Starbucks, restaurants, Yorkdale Mall, Humber River Hospital, Toronto Pearson Airport, and steps from TTC bus stops. Ideal for students or professionals seeking comfort, convenience, and an inspiring view! (id:59911)
Century 21 Percy Fulton Ltd.
2009 R2 - 3077 Weston Road
Toronto, Ontario
Welcome to a spacious bedroom #2 in a corner penthouse unit at 3077 Weston Rd, offering breathtaking, unobstructed southwest views of Torontos skyline, the Humber River, Summerlea Park, and Humber Valley Golf Course. This bright, airy unit features soaring 10 ft ceilings and a sun-filled kitchen overlooking the scenic river. Enjoy shared access to the living and breakfast areas, and a well-maintained bathroom. Rent is all-inclusive and includes access to building amenities such as a gym, tennis court, and visitor parking. Conveniently located just minutes from York University, the subway, Highway 401, grocery stores, Starbucks, restaurants, Yorkdale Mall, Humber River Hospital, Toronto Pearson Airport, and steps from TTC bus stops. Ideal for students or professionals seeking comfort, convenience, and an inspiring view! (id:59911)
Century 21 Percy Fulton Ltd.
2218 - 8 Nahani Way
Mississauga, Ontario
JUST 4 YEARS OLD AND LOOKS LIKE NEW! COMES WITH 2 LOCKERS! PLAZA BUILT - MISSISSAUGA SQUARE RESIDENCE - ONE BEDROOM PLUS DEN WITH TWO FULL WASHROOMS (SOAKER TUB & STAND-UP SHOWER STALL), SOUTH MISSISSAUGA EXPOSURE WITH UNOBSTRUCTIVE VIEW OF CITY CENTRE, DOWNTOWN TORONTO / CN TOWER & THE LAKE. READY FOR IMMEDIATE OCCUPANCY. TRANSIT AT DOOR, CLOSE TO SQUARE ONE MALL, SHOPPING, SCHOOLS, SHERIDAN COLLEGE AND HWY 403/401/QEW. LIGHT RAIL TRANSIT CURRENTLY BEING CONSTRUCTED ON HURONTARIO ST. THIS IS A LARGE UNIT WITH A DEN THAT CAN BE USED AS A SECOND B/R OR OFFICE TO WORK FROM HOME. VERY LOW MAINTENANCE IN A WELL MANAGED BUILDING - GREAT AMENITIES (24 HR CONCIERGE, PARTY ROOM, BBQ, KIDS PLAY AREA, SUNDECK WITH OUTDOOR POOL, GYM & MORE). SHOWS VERY WELL. MOVE-IN READY! (id:59911)
Right At Home Realty
1107 - 3065 Queen Frederica Drive
Mississauga, Ontario
Welcome to Unit 1107 at 3065 Queen Frederica Drivewhere stylish living, comfort, and convenience converge with breathtaking views in Mississaugas vibrant Applewood neighbourhood. This meticulously maintained 2-bedroom condo spans approximately 1000 sq ft and features a bright, open-concept living and dining area perfect for entertaining or relaxing. Beautiful laminate flooring flows seamlessly throughout, enhancing the spacious feel and easy maintenance. Step outside onto your private, generously sized balcony offering spectacular, unobstructed western views, ideal for enjoying picturesque sunsets or peaceful evenings outdoors.The modern kitchen is thoughtfully designed with elegant ceramic flooring, sleek cabinetry, and a tasteful ceramic backsplash, creating a fresh and contemporary atmosphere perfect for culinary adventures. Retreat to the spacious primary bedroom, complete with a convenient walk-in closet and a large window flooding the space with natural light. The second bedroom is versatile, ideal for guests, a childs room, or a productive home office, featuring its own mirrored closet and ample natural light. An ensuite locker provides additional convenient storage directly within your unit.Residents at 3065 Queen Frederica Drive enjoy outstanding building amenities, including a refreshing outdoor pool, a spacious party room perfect for gatherings, ample visitor parking, and inclusive maintenance fees covering heat, hydro, water, and parking. Situated in an exceptional location, you're just moments away from excellent schools, lush parks, extensive shopping at Costco, Walmart, and Canadian Tire, as well as quick and easy access to public transit and major highways. Unit 1107 presents an exceptional opportunity for first-time homebuyers, young families, or savvy investors seeking remarkable value, lifestyle, and location in a dynamic and welcoming community. (id:59911)
Executive Homes Realty Inc.
1104 - 3939 Duke Of York Boulevard
Mississauga, Ontario
A Must See! This 932 Sq Ft 1Bdrm + Den Has 9Ft Ceilings, Open Concept, Upgraded Kitchen And Massive Terrace! The Large Windows Provide Plenty Of Natural Light And A View Of The Lake. Built-Ins Have Been Installed To Provide Tons Of Storage Options. Very Unique Unit With Room For Home Office And Workout Area. 24 Hr Concierge And Too Many Amenities To List! Rent Covers All The Utilities Except Internet. This Is Your Time To Fulfill Your Dream Of Living At Square One In A 900Sft+Unit With All The Utilities Included In No Surprise At The End Of The Month. (id:59911)
Century 21 People's Choice Realty Inc.
710 - 1359 Rathburn Road E
Mississauga, Ontario
Enjoy gorgeous southwest sunset views and unobstructed views of the Mississauga skyline from this beautifully situated home! Steps from the scenic Applewood trails, ravine, and greenbelt, this residence offers the perfect blend of nature and convenience. Nestled in a quiet residential neighborhood, its just minutes from top-rated schools, shopping, and public transit. Easy access to all major 400-series highways makes commuting a breeze. Walk out to a large covered balcony from both the living room and primary bedroom to take in the breathtaking views. A must-see! 1 Parking and 1 Locker Included (id:59911)
New Era Real Estate
1411 - 55 Kingsbridge Garden Circle
Mississauga, Ontario
Charming Pied-A-Terre in Central Mississauga at "The Mansion" Condos. This corner unit features 2 bedrooms, 2 bathrooms, and a balcony with stunning views. The sunlit open concept living and dining area boasts floor-to-ceiling windows and access to a picturesque balcony. A beautiful kitchen boasts stainless steel appliances, granite countertops and a breakfast area for the family to enjoy meals and intimate moments together. The spacious primary bedroom includes a 5 piece ensuite, walk -in closet and expansive windows, allowing an array of natural light to filter in. Down the hall is another generously sized bedroom with a closet and large windows to enjoy the scenic views of Mississauga. Completing the living space is an additional 4 piece bathroom and a laundry room. Additionally, enjoy the fantastic amenities the building has to offer such as: an indoor pool, a spa, BBQ area, party room, guest suites , billiards, fitness room and tennis court and wifi (internet) covered in the maintenance fees. Discover the convenience and comfort this building has to offer! Conveniently located close to restaurants, shops, a short commute to Sheridan College, Square One Shopping Center, Celebration Square, grocery stores, parks, City Centre Transit Terminal & more! (id:59911)
Sam Mcdadi Real Estate Inc.
606 - 5090 Pinedale Avenue
Burlington, Ontario
This beautifully updated 2-bedroom, 2-bathroom condo offers nearly 1300 square feet of bright and spacious living. Featuring modern laminateflooring throughout and floor-to-ceiling windows in the bedrooms, kitchen, living, and dining rooms, this home is filled with natural light andshowcases stunning south, southwest, and northwest views. The open-concept layout is perfect for both everyday living and entertaining. Thekitchen is thoughtfully designed with quartz countertops, stainless steel appliances, and a stylish tile backsplash. The primary bedroom includesan oversized double closet and a 4-piece ensuite, offering a comfortable and private retreat. The in-suite laundry room also functions as astorage and utility space and comes equipped with a full-sized washer and dryer. This unit includes one underground parking space (#113) andone locker (A212) for added convenience. Residents enjoy access to an array of premium amenities, including an indoor pool and sauna, fullyequipped gym, golf practice area, workshop, party room, library, and more. Ideally located close to shops, schools, Appleby GO Station, and theQEW, this turnkey condo is perfect for those seeking comfort, style, and convenience (id:59911)
Keller Williams Edge Realty
2502 - 830 Lawrence Avenue W
Toronto, Ontario
A Stylish Corner Unit with Breathtaking Views. This stunning Maranello home is in the highly sought-after Treviso 2. With almost 800 sq. ft. of beautifully designed space, boasts 2-bed + den, 2-bath in a perfect blend of modern elegance and city convenience. Floor-to-ceiling windows flood this home with natural light, offering spectacular panoramic views from every room. The open-concept layout seamlessly connects the living, dining, and kitchen area's ideal for both entertaining and everyday living. Sleek laminate flooring throughout adds a touch of contemporary sophistication. Bright & Spacious Living Area. Unwind while soaking in the breathtaking cityscape. Modern Kitchen Featuring designer cabinetry, premium appliances, and ample counter space for all your culinary adventures. Primary Retreat with expansive windows and a large closet for ultimate comfort. Second Bedroom, Perfect for guests, family, or a stylish home office. Versatile Den is ideal for a workspace, reading nook, or extra guest space tailor it to your lifestyle. Two Contemporary 4-Piece Bathrooms Designed with sleek finishes for maximum comfort. Enjoy the added convenience of a dedicated parking spot and a locker for extra storage. This Treviso corner unit offers an unbeatable combination of style, space, and city views. Whether you're looking for a luxurious home or a prime investment opportunity, this one is a must-see! Schedule your private tour today! (id:59911)
Forest Hill Real Estate Inc.
Ph101 - 88 Palace Pier Court
Toronto, Ontario
Spacious Executive Penthouse Condo in Humber Bay Shores on Palace Pier Court. Enjoy lakefront living year-round in this stunning two-bedroom split layout with a private den/home office. Boasting 1,295 sq. ft. of interior space + 105 sq. ft. balcony with three walkouts offering breathtaking lake views. Features 9-foot ceilings throughout and a cozy gas fireplace in the living room for cooler seasons. Oversized eat-in kitchen with a breakfast bar, and a main ensuite with a shower and soaker tub. Amenities include 24-hour concierge, visitor parking, rooftop terrace with BBQ and party room, fitness center, sauna, guest suites, meeting room, and a car wash. Conveniently close to downtown, with easy access to the Gardiner, public transit, restaurants, shops, parks, and school bus routes. (id:59911)
Revel Realty Inc.
1408 - 21 Knightsbridge Road
Brampton, Ontario
Prime location in the heart of Brampton and across from Bramalea City Centre! This is a large 2 bedroom condo, ready to move in with tasteful finishes. The spacious living room and dining room are perfect for fitting large furniture. The kitchen has granite countertops and oak cabinets and laminate floors throughout the entire unit. The large private balcony is perfect for sitting outside on those beautiful summer days and enjoying the unobstructed views of the city. **The low maintenance fee includes ALL utilities - Heat, Hydro, Water, Cable TV and even Internet!!** Amenities include an outdoor pool, basketball court, children's playground and party room. This location is close to everything - Bramalea City Center, medical center, library, transit, GO Bus, Go Train, Chinguacousy Park, Highways 410 & 407, Brampton Civic Hospital. Large storage room in unit and 1 parking included. (id:59911)
RE/MAX President Realty
804 - 4889 Kimbermount Avenue
Mississauga, Ontario
Biggest Unit In The Building, Vanessa Model, Beautiful Corner Unit W/2Br & 2 Full Bathrooms & Unobstructed South-East View! Highly Desirable Papillon Pl Building W/Top Notch Amenities- Gym, Indoor Pool & Hot Tub, Sauna, Party Rms ; Excellent Location-Walk To All Conveniences-Restaurant Cafes, Schs, Bank, Erin Mills Town Ctr; Rec Ctr & Others; Short Drive To Hwy 403/401/407. (id:59911)
Highgate Property Investments Brokerage Inc.
810 - 339 Rathburn Road W
Mississauga, Ontario
Luxury Bld. One Bedroom Plus Den In The Heart Of Mississauga Square One .Modern Kitchen W/Stainless Steel Appliances, Granite Counter Tops, Backsplash & Breakfast Bar & B/I Dishwasher. Spacious & Open Concept Den,9Ft Ceilings ,Underground Parking Spot And Locker Included. Very Bright& Clean Unit. Very Large Balcony, Walking Distance To Square One, Go Bus Service.24 Hour Security, Gym, Sauna, Bowling, Game Room & Guest Room. No Carpet In The Unit, Nothing In Back Clear View (id:59911)
RE/MAX Real Estate Centre Inc.
1118 - 1625 Bloor Street E
Mississauga, Ontario
Welcome Home to this beautiful spacious, freshly painted unit. Dining room and living room open concept. Large walk out balcony, Eat-In kitchen, Huge primary bedroom with large closets. Lots of visitor parking. Perfect for end users or investment property. Fresh flooring throughout with no carpet.Building amenities, Outdoor Pool, Exercise Room, Tennis Court, Game Room, Library, Extra Coin Laundry On Ground Floor & Close To Local Amenities.Close To Highways 427,401,403, QEW and short walk to transit. (id:59911)
Search Realty
209 - 880 Dundas Street W
Mississauga, Ontario
Step into this spacious and recently renovated 1-bedroom condo, where modern updates meet everyday comfort. Featuring a refreshed kitchen, updated flooring throughout (no carpet!), and a sleek bathroom, this bright unit feels like new. Enjoy plenty of storage with dual closets in the bedroom, and appreciate the convenience of an included parking spot and nearby locker. Commuters will love the easy access to transit and nearby highways getting around is a breeze either way. Best of all? Rent is all-inclusive yes, that includes Rogers TV and internet!Love the outdoors? Just steps from your door, Huron Park offers lush green space and a wide range of amenities to enjoy. (id:59911)
Right At Home Realty
1602b - 4655 Metcalfe Avenue
Mississauga, Ontario
A luxurious condo that offers exquisite living experience-A floorplan with a great flow. Flr to ceiling windows, smooth 9" ceilings, a spacious & modern kitchen w. an upgraded quartz counter, full cabinets and a lrg kitchen island for prep and organization it's truly a culinary enthusiast delight. Large living room that can hold a large t.v and sectional, A den large enough for a dinning space, home office or playroom. This unit is a fantastic space to entertain friends & family. Relax in your comfortably sized bedrooms and one of the best features, enjoying the gorgeous & serene views with wrap around balcony w. two walk outs. You're also surrounded by everyday conveniences: the highway, endless shopping at Erin Mills Town Centre, grocery stores, restaurants. Explore at near by parks. Top notch Building amenities: party room 2 guest suites, gym, outdoor pool and bbq, theatre room, yoga room, dog washing area. Top Local Schools, Credit Valley Hospital, Quick Hwy 430,401,407 Access, Parking & Locker Included. (id:59911)
RE/MAX Real Estate Centre Inc.
1503b - 4655 Metcalfe Avenue
Mississauga, Ontario
1 B+D Condo with a large balcony in the heart of Central Erin Mills. It has two full washrooms, one parking space, and a locker. Steps to Erin Mill Town Centre, Walmart, Restaurants, Park, Bus Stop, Schools, Hospital and a quick HIY access. Landscaped grounds and Gardens with a Rooftop Outdoor Swimming Pool. Terrace, Lounge, BBQS. 24-hour Gym, children's playground, Guest Suites, Games Room and more. Internet is included, and water leak sensors are in the washrooms and kitchens. 9" smooth ceilings, Laminate flooring, Stone Counter Top, Window Blinds and SS Appliances (id:59911)
Search Realty
2302 - 385 Prince Of Wales Drive
Mississauga, Ontario
Experience elevated urban living in this stunning corner unit located in the vibrant heart of Mississauga. Boasting breathtaking panoramic views of the downtown skyline, this home features expansive wraparound windows that flood the open-concept living space with natural light, creating a warm and welcoming ambiance.Soaring nine-foot ceilings add to the sense of space and tranquility, while the seamless flow between the living and dining areas makes it ideal for entertaining or relaxing at home. Step out onto the oversized corner balcony perfect for enjoying your morning coffee or taking in the city lights at night.The unit offers two generously sized bedrooms, providing comfortable retreats for rest and relaxation. Enjoy the convenience of being just steps from Square One, with premier shopping, dining, highways, and public transit all within easy reach.Building amenities include a 24-hour concierge, indoor pool, sauna, fully equipped gym, BBQ, Game room, guest suite, Incredible Roof Top Deck & Garden and much more, offering a lifestyle of comfort, convenience, and luxury. Includes one parking spot and locker. Don't miss this exceptional opportunity to own a refined home in one of Mississauga's most sought-after locations at an incredible price! (id:59911)
RE/MAX Professionals Inc.
1806 - 1 Palace Pier Court
Toronto, Ontario
Suite 1806 is a bespoke condominium residence, with approximately 1,985 square feet of luxury living space, 2-bedrooms, and the most immersive views of the lake, the city, and the Humber Bay Shores parklands. This spectacular residence has been completely renovated using the finest materials, refined finishes, one-of-a-kind details, and quality craftsmanship that have been beautifully combined to stir all the senses. Palace Place is Toronto's most luxurious waterfront condominium residence. *Palace Place defines luxury from offering high-end finishes and appointments to a full spectrum of all-inclusive services that include a private shuttle service, valet parking, and one of the only condominiums in Toronto to offer Les Clefs d'Or concierge services, the same service that you would find on a visit to the Four Seasons. (id:59911)
Royal LePage Real Estate Services Ltd.
2408 - 75 Eglinton Avenue W
Mississauga, Ontario
Step into comfort and possibility with this stylish 1 bedroom plus den con. The open concept layout seamlessly connects a sleek, modern kitchen to a bright and inviting living space ideal for cozy nights in or lively dinner gatherings. Slide open the door to your private balcony your to go to spot for morning coffee, sunset views, or quiet stargazing with a cup of tea. Den is a true wildcard design your dream home office and peaceful zen retreat. Elevate your lifestyle just steps from Square one, major highways, top tier dining and endless entertainment. (id:59911)
Realty One Group Flagship
1101 - 36 Zorra Street
Toronto, Ontario
Vibrant Community Condo Living in the Heart of Etobicoke. Live Somewhere Special. Discover the sleek, contemporary design of unit "Burnhamthorpe" at 36 Zorra St, crafted by Altree and Ellis Don Builders. This 1-bed, 1-bath condo features a highly functional open-concept layout with stylish laminate flooring throughout. Expansive windows and high ceilings allow natural light to flood the space, offering unobstructed views all day long. Move-in ready with top-of-the-line finishes, including a gourmet kitchen with stainless steel, energy-efficient Fulgor Milano appliances, soft-close cabinetry and Gleaming quartz countertop. Enjoy access to over 9,500 sqft of premium amenities, including a fitness centre with sauna, yoga/boxing studio, kids' playroom, arcade lounge, party room, TV lounge, and more. The outdoor spaces are equally impressive, featuring BBQ areas, fire pits, a children's playground, an infinity pool, and even a dog park. For added convenience, there is an exclusive shuttle bus to Kipling TTC Station during rush hours. Located near shopping, dining, parks, and entertainment, this condo provides the perfect blend of luxury, style, and accessibility in the heart of Etobicoke. (id:59911)
Right At Home Realty
407 - 16 Brookers Lane
Toronto, Ontario
This is a wonderful opportunity to live in this fabulous and stylish 1 + den unit featuring a large 507 sq ft terrace with incredible lake views. The spacious open concept layout allows for easy entertaining, or enjoy your morning coffee or evening cocktails on the large terrace that is almost as large as the unit itself - only select units in the whole building have a terrace this size. The corner kitchen allows for extra countertop space and the custom kitchen island comes with the unit. Working from home? The den can be used as a desk/ office area or dining area. Worried about where to put all of your clothes? The bedroom has a large walk-in closet and there is plenty of other storage in the long foyer closet with built-in custom organisers inside. Had a long day at work? Relax in the jacuzzi bath. This unit has it all. Parking and locker included. Low maintenance fees. Move in and be on the terrace all Summer long.Humber Bay is one of the most in demand neighbourhoods in the city. Close enough to downtown Toronto, and with all of the benefits of living by the lake and green space. Amazing restaurants and bars and brunch spots are on your doorstep with the Westlake Village a few mins walk away - Metro supermarket, LCBO, banks, gyms and more, or stroll to the famous San Remo bakery on a Saturday morning for those amazing doughnuts. Lake Ontario waterfront is steps from the front of the building with running & cycling paths to downtown Toronto, Mississauga & beyond. The streetcar runs just outside the building. Be on the Gardiner in less than 5 mins. This is a smoke free building (condo rules), no smokers allowed of any sort, even on the terrace. Amenities - indoor pool, sauna, gym, hot tub, billiards room, theatre, BBQ area, party room with kitchen, car wash, guest suites, visitor parking, 24 hr security. (id:59911)
Sotheby's International Realty Canada
2422 - 9 Mabelle Avenue
Toronto, Ontario
Maybe the nicest suite at Mabelle. Welcome to this sunny corner suite in the heart of Etobicoke! Located at 9 Mabelle Ave, this beautifully designed 2-bedroom, 2-bathroom suite offers southern views that flood the space with natural light all day long. Enjoy a modern open-concept layout with plenty of windows, a sleek kitchen with quality built-in appliances and quartz countertops, and a private balcony perfect for morning coffee or evening relaxation. The primary bedroom features a walk-in closet and a 4-piece ensuite, while the second bedroom is ideal for guests, a home office, or a growing family. Enjoy The Incredible Indoor/Outdoor "Terrace Club" Amenities, Including 24-hour Concierge, Indoor Pool, Top-Notch Gym, Guest Suites, Meeting Room, Sauna, Billiards, BBQ Terrace, Basketball Court. Steps to Islington Subway and more! (id:59911)
Keller Williams Referred Urban Realty
39 Lakewood Crescent
Trenton, Ontario
Welcome to this beautifully maintained, open-concept 4-bedroom brick bungalow, ideally located on a quiet crescent at the edge of town-offering privacy, comfort and exceptional indoor outdoor living with Tremur lake access just a short walk away. Step inside to a spacious layout designed with entertaining in mind. The stunning kitchen features an oversized island with breakfast bar, ample storage, a walk-in pantry and elegant finishes. Garden doors from the dining area open to your personal outdoor oasis: a large, fully fenced backyard with a hot tub, expansive deck and a gas line for BBQs. A garden shed adds extra convenience for storage and organization. Retreat to your luxurious primary suite with a spa-inspired Hollywood en-suite including a jacuzzi tub and a walk-in closet. The finished lower level is built for versatility-with 2 bedrooms and a larger rec room and a 4 piece bath. Additional highlights include a insulated double-car garage with direct access to the kitchen, meticulously landscaped grounds and close proximity to the lake for that perfect blend of nature and neighborhood. Enjoy the convenience of nearby schools, shopping and major highway. This move-in ready home offers everything your family needs and more. Don't miss your chance to own this exceptional property! (id:59911)
Sutton Group-Heritage Realty Inc.
501 - 20 Cherrytree Drive
Brampton, Ontario
Welcome to #501-20 Cherrytree Drive Stylish Condo Living in a Prime Brampton Location! 2Bedrooms 2 Washrooms 2 Parking spots (side by Side). Step into comfort and convenience in this spacious 2-bedroom, 2-bathroom condo nestled in one of Brampton's most desirable communities. Located in a well-maintained building with great amenities, this bright and functional unit offers an ideal layout featuring a large living and dining area, perfect for entertaining or relaxing. Natural light flows through large windows, creating a warm and inviting atmosphere throughout. Both bedrooms are thoughtfully designed for privacy and comfort, making this home ideal for small families, professionals, or downsizers. Conveniently situated near shopping, restaurants, schools, public transit, parks, and major highways, this location offers a balanced lifestyle of tranquility and accessibility. (id:59911)
Modern Solution Realty Inc.
603 - 59 Annie Craig Drive
Toronto, Ontario
Experience luxury waterfront living in this stunning 2+1 bedroom, 2-bathroom condo in the heart of Toronto. 995 sqft + a large 285 sqft wrap around balcony (1 of only 6). This bright and spacious unit features floor-to-ceiling windows that flood the space with natural light and showcase breathtaking views of the city skyline. The open-concept layout is complemented by sleek laminate flooring throughout. Enjoy cooking and entertaining in a modern kitchen that flows seamlessly into the living and dining areas. The versatile den offers the perfect space for a home office or guest room. This unit includes two rare parking spaces ideal for city living. Residents enjoy access to world-class amenities including a gym, pool, concierge, and more. Conveniently located steps from transit, waterfront trails, dining, and shopping, this is Toronto condo living at its best. (id:59911)
Century 21 Leading Edge Realty Inc.
509 - 9 Valhalla Inn Road
Toronto, Ontario
Welcome to Triumph at Valhalla, the newest addition to this luxurious three-tower development in Etobicoke. This is a rare opportunity to enter the market at an affordable price point with one of the larger 1 bed / 1 bath layouts, offering 541 sq ft of functional living space. The open-concept layout allows room for both living and dining areas, complemented by floor-to-ceiling windows and engineered hardwood flooring throughout. The modern U-shaped kitchen features granite countertops, stainless steel appliances, and a large pantry for added storage. The spacious bedroom includes a wall-to-wall double closet, and the unit comes with a convenient underground parking spot. With low maintenance fees, this unit is ideal for first-time buyers or investors. Residents enjoy outstanding building amenities including: 24-hr concierge, Indoor pool & hot tub, Sauna &yoga room, 3 fully-equipped gyms, Party & game rooms, Movie theatre, Rooftop terrace withBBQs, Private guest suitesKids outdoor playground & dog park. Located close to Toronto Pearson Airport, Sherway Gardens,TTC, and all essential amenities. Enjoy easy access to major highways including the 427, Gardiner Expressway, QEW, and 401 making this a commuters dream. Don't miss this fantastic opportunity to call Triumph at Valhalla home! (id:59911)
Property.ca Inc.
1503 - 22 Hanover Road
Brampton, Ontario
Check out this beautifully renovated two Large bedroom + solarium, two-bathroom condo that combines modern style and ultimate comfort. The updated kitchen boasts sleek countertops and brand-new stainless steel fridge and stove. Enjoy new flooring, blinds, and a washer/dryer for added convenience. Both bathrooms have been renovated for a fresh, contemporary feel. All renovation done in 2023. The unit also comes with two underground parking spaces and a storage locker. Your maintenance fee covers hydro, heat, water, cable TV, and security services with a gatehouse. Plus, you'll have access to an impressive range of on-site amenities, including a large indoor saltwater pool, hot tub, billiards room, two gyms, car wash & vacuum service, tennis courts, basketball court, party room, and more! Located in a prime area with easy access to transit, parks, highways, hospitals, and shopping, this is an opportunity you won't want to miss! (id:59911)
Century 21 Empire Realty Inc
1818 - 800 Lawrence Avenue W
Toronto, Ontario
Excellent, Upgraded 1+Den Condo, Excellent Layout With Out Any Wasted Space, West Facing On 18th Floor, Tons Of Privacy, Lot Of Natural Light,, Laminated Flooring Thru-Out, Half Enclosed Full Size Balcony Over Looking Outdoor Swimming Pool & Rooftop. (id:59911)
Homelife Landmark Realty Inc.
306 - 17 Zorra Street
Toronto, Ontario
This stunning 2-bedroom, 2-bath condo features a smart, open concept layout with soaring 9' ceilings and floor-to-ceiling windows that flood the space with natural light. Enjoy modern finishes throughout, including granite countertops, laminate flooring, ensuite laundry and a convenient locker for extra storage. Resort-Style Amenities allow you to stay active in the fully equipped fitness centre, unwind in the infinity pool, or entertain in the party room, lounge, or games room. Soak in the city views from the outdoor rooftop BBQ area. Plus, 24-hour concierge service offers peace of mind. Prime Location just steps from public transit, shopping, dining, and the cinema, with quick access to the Gardiner Expressway and Hwy 427. (id:59911)
Royal LePage Supreme Realty
1101 - 33 Elm Drive
Mississauga, Ontario
No. 1 City Centre Condos- Sharp, south facing 1 Bedroom + den unit. Features of this unit include updated kitchen with quartz counters and S/S appliances, laminate floors, parking for 1 car and a storage locker. Fabulous resort amenities including 24 hr concierge, indoor pool, sauna, exercise room, Guest suites. Steps to Public transit, Square 1 and Cooksville GO station (id:59911)
Exp Realty
2009 - 4675 Metcalfe Avenue
Mississauga, Ontario
Beautiful 2+1 bedroom well-Kept Corner unit with an amazing view of the Mississauga. North east exposure. Walk out to a 'L' shaped balcony, Family size upgraded kitchen. The open concept living and dining area. The modern kitchen complete with quartz counter tops, stainless steel appliances, backsplash, and a convenient island for extra space and casual dining. Large master bedroom W/ 4Pc ensuite, 2nd Bedroom with a great view. 9' smooth ceilings, Premium 7 1/2" Wide plank laminate flooring throughout, porcelain floor tiles in bathroom, The building boasts top-notch amenities, including a fully-equipped state of the-art fitness centre, a party room, and 24-hrs concierge service, Rooftop outdoor pool, Terrace, Lounge, Bbqs, and ample guest parking. Steps to Erin Mills town centre. Endless shops & dining, Top rated schools, parks and public transit, Credit Valley Hospital, Quick Hwy access. Parking & Locker included. (id:59911)
Prime One Realty Inc.
609 - 17 Zorra Street
Toronto, Ontario
Welcome To Park Towers at IQ! This Functional Bright South Facing One Bedroom Features No Wasted Space. Walk Into A Spacious L-Shaped Kitchen W/ Quartz Countertops, S/S Full Size Appliances & Plenty Of Storage Space. Floor To Ceiling Windows Let In A Ton Of Natural Light. Views of The Lake Right From Your Living Room! You Are Steps Away From Shopping, Movie Theatre, Restaurants, Transit and More. Quick Access to 427. Building Has An Impressive Amenity Package Including State Of The Art Fitness Centre, Rooftop Terrace W/ BBQs, Party Room, Indoor Pool, Sauna & 24 Hour Concierge Service. (id:59911)
Brad J. Lamb Realty 2016 Inc.
522 - 3091 Dufferin Street
Toronto, Ontario
Luxury Treviso 3 Building. Great Location. Bright And Spacious 1 Bedroom Unit With Open Concept Modern Kitchen. Amenities Include Gym, Library, Party Room, Media Room, Outdoor Pool, Sauna, Guest Suites, Lounge Area, 24 Hrs Concierge And Security, Mins To Subway And Yorkdale Mall, Steps to TTC, Shoppers Drug Mart , And Much More. (id:59911)
Homelife Landmark Realty Inc.
328 - 2 Old Mill Drive
Toronto, Ontario
Welcome to Two Old Mill Condos, where contemporary design and urban convenience come together in perfect harmony. This beautifully designed 641 sq. ft. one-bedroom plus den, one-bathroom unit offers a functional and stylish open-concept layout ideal for modern living. The sleek kitchen features built-in appliances and ample counter space, making it a dream for cooking and entertaining. The spacious den provides versatile options for a home office or additional living area. Enjoy a location that truly shines just steps from the subway, and the vibrant Bloor West neighborhood filled with charming shops, restaurants, and cafes. Whether it's a quick commute downtown or a stroll through nearby parks, this address offers the perfect balance of connectivity and leisure. The unit is maintained as a pet-free and smoke-free space, ensuring a pristine and peaceful environment for residents. Discover comfort and convenience at Two Old Mill Condos, where upscale living meets an unbeatable location. (id:59911)
RE/MAX Plus City Team Inc.
Lph05 - 56 Annie Craig Drive
Toronto, Ontario
Experience the pinnacle of waterfront luxury in this stunning CORNER PENTHOUSE at Lago at the Waterfront. This beautifully upgraded 3-bedroom, 3-bathroom residence offers nearly 1,400 sq. ft. of interior space plus a rare 400 sq. ft. wraparound terrace with Gas BBQ hookup and spectacular, unobstructed views of Lake Ontario and the Toronto skyline. Over $$$$ 100,000 has been invested in premium finishes, including soaring 10-ft ceilings, pot lights, and floor-to-ceiling windows that flood the space with natural light. The open-concept layout is anchored by a gourmet kitchen with built-in Miele Appliances - fridge, stove, oven, microwave, dishwasher, and vent-hood along with a wine fridge, sleek cabinetry, and a large island ideal for entertaining. The custom laundry room features high-end washer/dryer and additional storage. The primary suite offers his-and-hers custom closets, a spa-like ensuite with Jacuzzi tub and glass shower, and a private walkout to the terrace. All bedrooms have custom closets. The den, enclosed with a door and window, functions perfectly as a third bedroom or office. Elegant custom window curtains, stylish ELFs, and a statement chandelier elevate the space even further. Includes TWO premium Parking Spots near the elevator and Two Lockers - one oversized and one regular size. Building amenities: indoor pool, sauna, hot tub, gym, theatre, party room, guest suites, BBQ area, dog wash station, 24-hr concierge, and visitor parking. Steps to parks, trails, restaurants, TTC, and minutes to Gardiner & Mimico GO. Easy Showing! Offer Anytime! Motivated Seller! (id:59911)
Homelife Landmark Realty Inc.
209 - 1320 Islington Avenue
Toronto, Ontario
Welcome to Barclay Terrace, a highly sought-after, impeccably managed condo community in the heart of Etobicoke. This bright and spacious 936 sq.ft. unit, offered by its original owner, provides generous living space with a smart layout perfect for comfortable everyday living or elegant entertaining. Enjoy resort-style amenities including 24-hour concierge, indoor pool, fitness centre, squash courts, party room, and more. Located just steps to Islington Subway Station, Islington Village, The Kingsway's vibrant dining and boutique shopping scene, and the scenic Islington Golf Club, this is urban convenience at its finest with a touch of tranquility. Ideal for professionals, downsizers, or anyone seeking the perfect blend of location, lifestyle, and value. (id:59911)
Royal LePage Your Community Realty
2205 - 90 Park Lawn Road
Toronto, Ontario
Live like youre on vacation every day at South Beach Condos, where luxury and lifestyle come together seamlessly. This rare offering includes something almost unheard of in condo living: your own PRIVATE, HOUSE-SIZED 2-CAR GARAGE with a dedicated door that opens just like a traditional garage. With plenty of extra space for storage and impressive floor-to-ceiling steel shelving, its perfect for everything from outdoor gear to seasonal itemsoffering the kind of convenience, security, and space that most condo owners only dream of.Inside, this SUN-SOAKED 2 BEDROOM + den suite impresses with over 1,000 SQ FT OF INTERIOR SPACE and an additional 240+ SQ FT WRAP AROUND BALCONY boasting PANORAMIC SOUTH WEST of the lake and Toronto skyline. Floor-to-ceiling windows flood the open-concept layout with natural light, creating an inviting space thats perfect for entertaining or unwinding. The kitchen is both sleek and functional, featuring granite counters, built-in stainless steel appliances, a large island with a breakfast bar, and modern cabinetry with plenty of storage.A separate dining area and enclosed den with frosted sliding doors offer flexibility for a home office or even a third bedroom. The smart split-bedroom design provides privacy, while the primary suite features a walk-in closet with custom organizers and a contemporary ensuite. Two full bathrooms and stylish finishes throughout make this a place youll love to call home.Step outside and enjoy South Beachs unmatched amenities: indoor and outdoor pools, hot tubs, spa, sauna, full fitness centre, basketball and squash courts, a theater, party rooms, co-working spaces, guest suites, and more. With 24-hour concierge service and a stunning hotel-style lobby, every detail is designed to elevate your everyday.Located just steps from the waterfront, transit, shopping, and parksincluding a dog parkand with the upcoming Park Lawn GO Station nearby, this is more than a condo. Its a complete lifestyle. (id:59911)
Right At Home Realty



