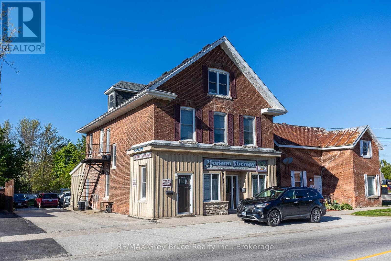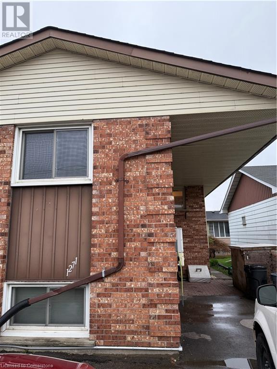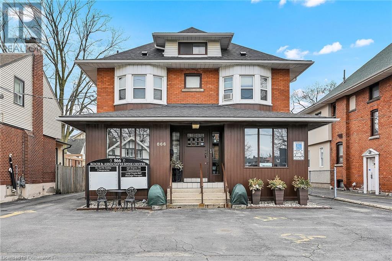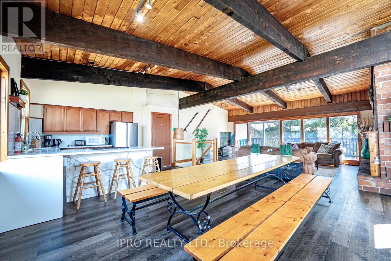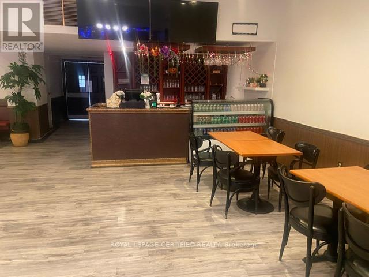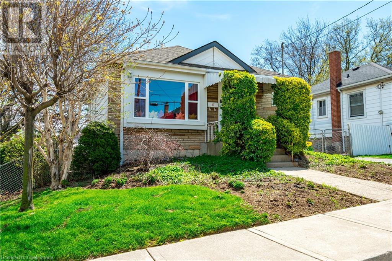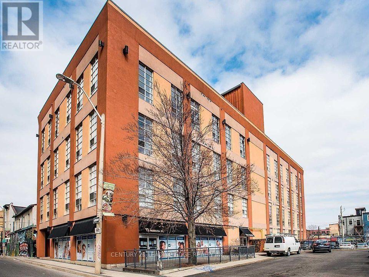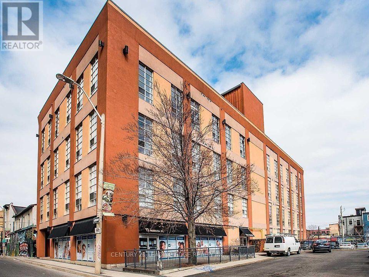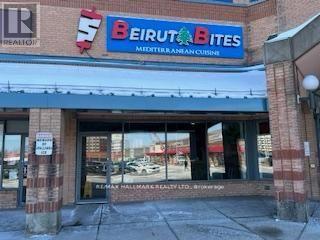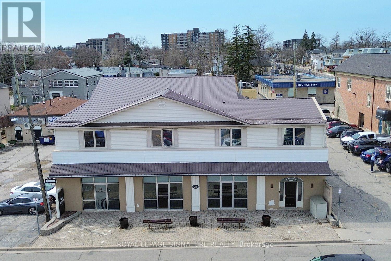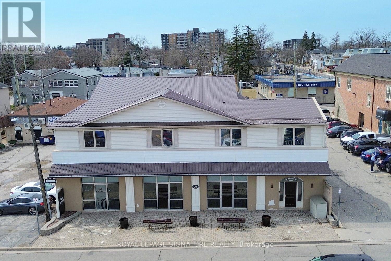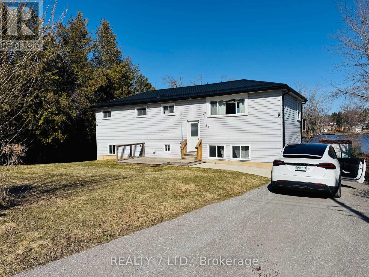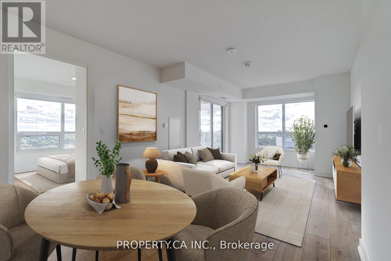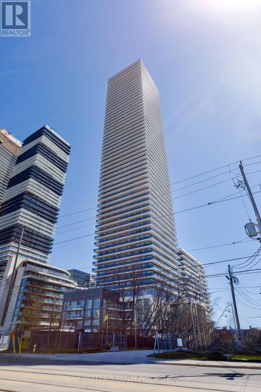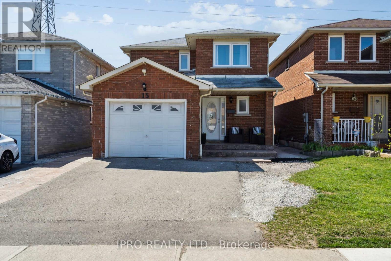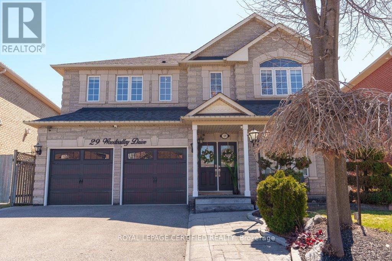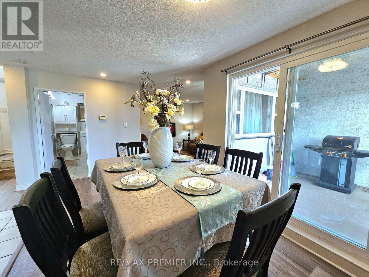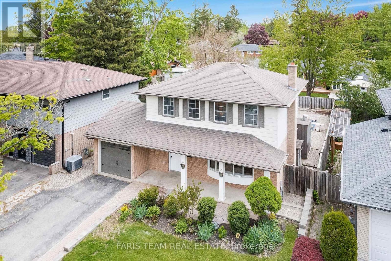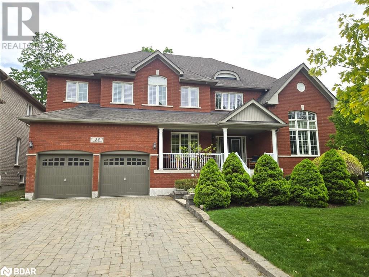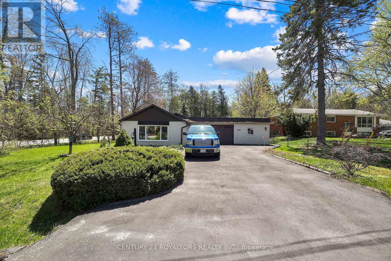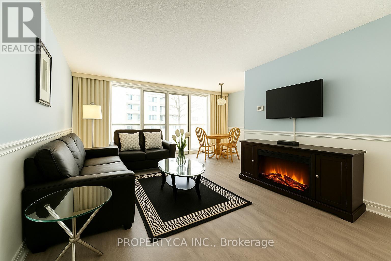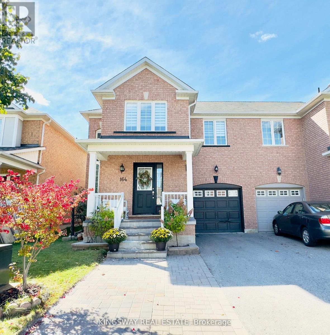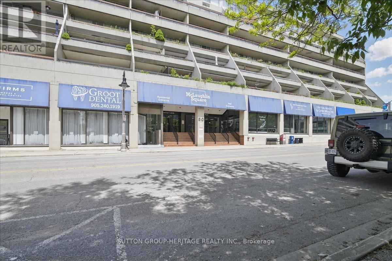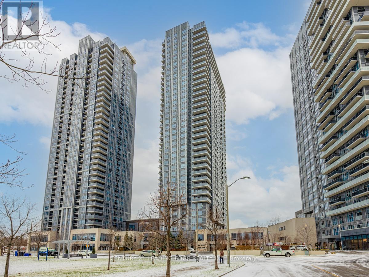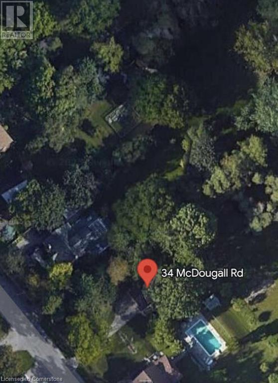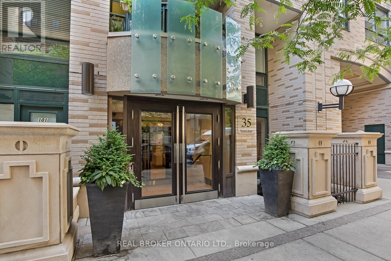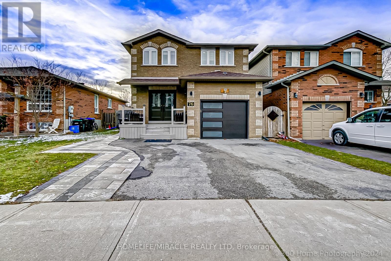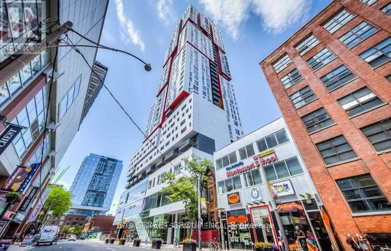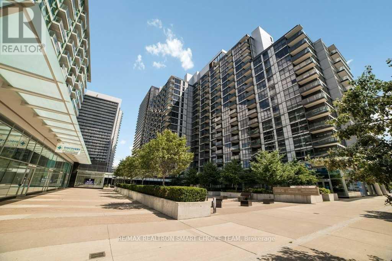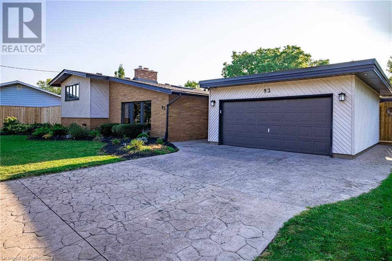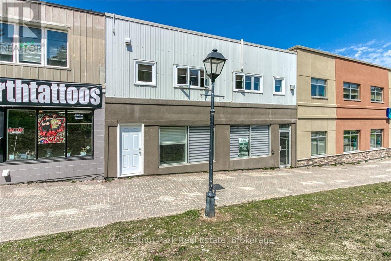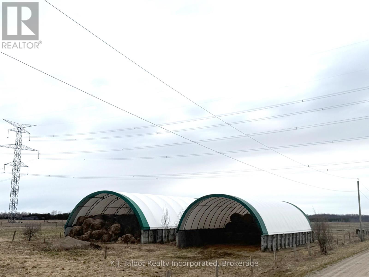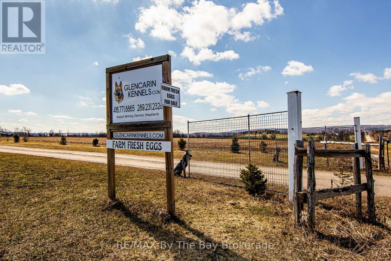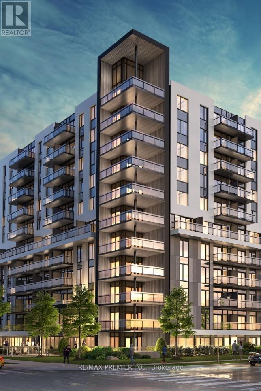784 16th Street E
Owen Sound, Ontario
Looking for a solid real estate investment in a prime location? This well-maintained standalone property offers C3 zoning, allowing for both commercial and residential use. Ideally located in one of Owen Sounds most desirable areas, its close to all amenities including shopping , restaurants, schools, parks, hospital and more. This charming century building offers approximately 3000 sq ft that has been meticulously updated while preserving its original character.The main ground floor level features a welcoming reception area, one private office, three treatment rooms, two washrooms, laundry room, and storage space - ideal for a wide range of business or wellness uses. The property is in excellent condition, with thoughtful upgrades throughout. Additional highlights include natural gas forced air heating, central air conditioning, and two separate hydro meters.In addition, a private entrance on the main floor leads to a spacious two-level ,3 bedroom, 2 bath apartment that offers an exceptional living space or rental opportunity. It features two spacious bedrooms on the second floor and a large master with ensuite on the third level. The unit also boasts abundant natural light , an updated kitchen, formal dining room, generous living room, and tasteful finishes throughout.The full dry basement is ideal for storage ~ an excellent bonus space accessed by a separate entrance. Parking is convenient with five dedicated spots at the rear of the building, plus ample street parking nearby. Whether you're looking to invest in both units, or live in the upper apartment while operating your business below, this flexible and thoughtfully designed property is full of potential. Don't miss this unique opportunity at a compelling price! (id:59911)
RE/MAX Grey Bruce Realty Inc.
149 Joseph Street
Kitchener, Ontario
Fantastic legal duplex in the heart of downtown Kitchener. The bright and spacious upper unit features a balcony and access to an attic with ample storage space. The main floor offers a 2-bedroom unit with access to a lovely fully fenced backyard, patio, and basement with plenty of storage. Both units have updated kitchens and bathrooms, fresh paint throughout, separate hydro meters, and their own in-suite laundry. Ideally located just steps from Victoria Park, Kitchener Market, The Aud, Google, restaurants, amenities of DTK, public transit and easy access to Highway 7/8. A perfect turnkey property for an investor or a buyer looking for a mortgage helper. Property is virtually staged. (id:59911)
RE/MAX Solid Gold Realty (Ii) Ltd.
1271 Ottawa Street S Unit# 2 (Lower)
Kitchener, Ontario
Welcome to Unit 2, located in the lower level of 1271 Ottawa Street South in Kitchener. This bright spacious unit features two bedrooms plus a versatile den, perfect for a home office or extra storage. The large living room offers plenty of space for relaxing or entertaining, while the kitchen comes equipped with a fridge and stove, ready for all your cooking needs. Enjoy the convenience of in-suite laundry and a direct walk-out to the backyard, ideal for enjoying the outdoors. The bedrooms are spacious and comfortable, and the unit includes a full 4-piece bathroom. One parking spot is included, and the location is excellent—close to shopping, schools, public transit, and major roadways, making daily commuting and errands easy. This well-maintained unit is perfect for those looking for comfort, space, and a great location. (id:59911)
Corcoran Horizon Realty
149 Joseph Street
Kitchener, Ontario
Excellent opportunity in the heart of downtown Kitchener. The main floor offers a 2-bedroom unit with access to a lovely fully fenced backyard, patio, and a basement with plenty of additional space—ideal for storage or a workshop. Rent out the bright and spacious upper suite as a mortgage helper or income-generating unit. Both units feature separate hydro meters, in-suite laundry, updated kitchens and bathrooms, and fresh paint throughout. Enjoy living just steps from Victoria Park, Kitchener Market, Google, The Aud, LRT, restaurants, and all the amenities of vibrant DTK, with easy access to Highway 7/8. A turnkey property with income potential in an unbeatable location. Property is virtually staged. (id:59911)
RE/MAX Solid Gold Realty (Ii) Ltd.
866 Main Street E
Hamilton, Ontario
Versatile, stand-alone commercial building on a high traffic corridor connecting Downtown and East Hamilton. Enjoy exceptional visibility and accessibility directly on Main Street East. The desirable C2 zoning permits a wide array of uses, including office, retail, restaurant, financial services, and more, offering significant flexibility for investors or owner-occupiers. This property is particularly well-suited for medical, physiotherapy, and wellness-related businesses, offering substantial space for multiple clinics and treatment rooms across the main and second levels. A finished third level provides additional valuable space for offices, administrative functions, or storage. The fully finished basement with a separate entrance presents an excellent opportunity for a potential rental unit or expansion of your business. Situated on a deep lot, the property boasts ample on-site parking, a significant asset for attracting patients, clients, and staff. Benefit from the strategic location and adaptable layout to maximize your investment returns. (id:59911)
RE/MAX Escarpment Realty Inc.
157 Tyrolean Lane
Blue Mountains, Ontario
Welcome to The Beautiful Chalet, perfectly situated at the base of the stunning Blue Mountain! This semi-detached home features 6 bedrooms, 2 full bathrooms, and a basement! A short walk to the Blue Mountain Village and a quick drive to the beach. Outdoor enthusiasts will appreciate the convenient access to hiking, skiing, biking, and golfing. Nearby shops, restaurants, and cultural attractions cater to your needs year-round. Embrace the ultimate 4-season lifestyle! The chalet has undergone extensive renovation throughout. The second floor features an open-concept living and dining area, characterized by a wall of windows at either end and vaulted ceilings above, creating an inviting space for entertaining. With two walk-outs leading to a wrap-around deck, you can take in picturesque views of the hills in front and the tranquil treed ravine behind. The deep ravine yard adds to the property's appeal. After a day on the slopes, unwind in the sauna or enjoy downtime in the recreational room below. The spacious lot offers ample parking, plus the benefit of no sidewalk! Roof(2021). AC(2021), Furnace (2021), Newer Water heater. (id:59911)
Ipro Realty Ltd.
119 East 17th Street
Hamilton, Ontario
This Attractive 2+1 Bedroom, 2 Bath Bungalow offers approx. 1200 sq ft of Finished Living Space. An Excellent Opportunity for First Time Buyer, Empty Nester, or Investor with potential for separate access to Finished Basement through the Back Door Entrance. Nestled on a Large 50x114 ft Corner Lot, it is Ideally Located in the sought after Inch Park neighbourhood near Shopping, Schools, and easy Highway Access for Commuters. The Main Floor features a Foyer that flows into a Bright Sun-filled Living Room with Large Picture Window and Attractive Wood-toned Laminate flooring, 2 Spacious Bedrooms with Large Windows and Closets, a Bright updated 4-Piece Bath with Brand New Toilet and Pedestal Sink & Storage Closet, and an Eat-in Galley Kitchen with Breakfast Bar, Ceramic Backsplash, Convenient Back Door Exit to Deck, and a Large Window framing a Spectacular view of the Professionally Designed Private Botanical Backyard Retreat that has become the Envy of the neighbourhood! The Staggered Blooms ensure Visual Interest throughout the seasons and feature a Majestic Magnolia tree and various fruit trees including Plum, Pear, and Cherry. The property includes an existing older garage still used by the owner, 2 sheds (10x10ft and 12x8ft) plus additional parking for 2 more vehicles in the front driveway. The Lower Level offers ceramic floors, a Recreation Room, 3rd Bedroom with a Spacious Ensuite Bath Boasting an Oversized Soaker Tub, and a generous Utility/Laundry/Storage Room. Updates Include: Vinyl Clad easy clean Tilt Windows, Pot Lights, 40 Yr Shingles 2021, Furnace 2015, Central Air 2010, Updated Main Bath, Attractive Wood Toned Laminate flooring in Living room and Bedrooms (original Harwood underneath), 100 AMP breakers, All Copper Wiring, Tankless (Rheem) Water Heater 2019 ($59.64/month -assumable) (id:59911)
RE/MAX Escarpment Realty Inc.
207 - 11 Rebecca Street
Hamilton, Ontario
Welcome to a truly captivating space nestled in the heart of downtown Hamilton's vibrant arts district where culture, creativity, and convenience come together. Just steps from eclectic shops, local cafés, the farmers market, and a thriving restaurant scene, this spacious 1- bedroom, 1-bathroom loft offers the perfect blend of style and substance. Soaring 14-foot ceilings, polished concrete floors, and exposed ductwork set the tone with a modern industrial charm. Oversized windows bathe the open-concept living space in natural light, creating a warm, uplifting atmosphere ideal for relaxing or entertaining. The kitchen is thoughtfully appointed with stainless steel appliances, while the updated bathroom and in suite laundry add everyday comfort and ease. Whether you're starting your homeowner journey or looking for a smart urban investment, this loft delivers character, functionality, and a lifestyle thats anything but ordinary. (id:59911)
Century 21 Leading Edge Realty Inc.
207 - 11 Rebecca Street
Hamilton, Ontario
Welcome to a truly captivating space nestled in the heart of downtown Hamilton's vibrant arts district where culture, creativity, and convenience come together. Just steps from eclectic shops, local cafés, the farmers market, and a thriving restaurant scene, this spacious 1- bedroom, 1-bathroom loft offers the perfect blend of style and substance. Soaring 14-foot ceilings, polished concrete floors, and exposed ductwork set the tone with a modern industrial charm. Oversized windows bathe the open-concept living space in natural light, creating a warm, uplifting atmosphere ideal for relaxing or entertaining. The kitchen is thoughtfully appointed with stainless steel appliances, while the updated bathroom and in suite laundry add everyday comfort and ease. Whether you're starting your homeowner journey or looking for a smart urban investment, this loft delivers character, functionality, and a lifestyle thats anything but ordinary. (id:59911)
Century 21 Leading Edge Realty Inc.
4 - 395 Wellington Rd
London South, Ontario
Own a Thriving Mediterranean Eatery in a Prime Location! Step into ownership with this popular, high-demand Mediterranean restaurant serving Shawarma, Falafel, Fried Chicken, Burgers, and more! Other Restaurants Also Permitted. Located in a bustling commercial plaza alongside major anchor tenants like Metro, Mandarin, Pizza Pizza and Dollarama, and right across from Victoria Hospital, this spot enjoys high foot traffic and visibility. Featuring stylish, modern décor and bold signage, the restaurant seats 29 guests comfortably and has built a loyal walk-in and delivery customer base, supported by glowing Google reviews. Fully equipped with a newer walk-in cooler and freezer, the largest hood fan available, newer A/C ventilation unit, Shawarma rotisseries, and fried chicken equipment, everything you need to start earning from day one! A favorable lease with renewal options is already in place. No franchise fees, no hassle just a turnkey, profitable business ready for a passionate entrepreneur. Full training available to ensure your success. Own a Thriving Mediterranean Eatery in a Prime Location! Please Note, You Can Change Restaurant To Your Preferred Cuisine. The Following Are Permitted Indian, Pakistani, West Indian, Afghan, Iranian, etc. (id:59911)
RE/MAX Hallmark Realty Ltd.
10 Franklin Street
Hamilton, Ontario
Downtown Waterdown Investment Opportunity Mixed-Use Gem with Endless Potential. Situated in the vibrant heart of downtown Waterdown, this exceptional mixed-use property offers over 6,000 sq ft of versatile space and unbeatable curb appeal on a premium 93.97 ft frontage lot. Whether you're an investor seeking steady income or a business owner looking for a flagship location, this property checks all the boxes. The main level boasts 3,285 sq ft of high-end commercial space, currently home to a state-of-the-art martial arts studio. With a flexible layout and the potential to be divided into two separate units, the possibilities are endless. Zoned C5a, the property allows for a wide range of permitted uses including medical, dental, veterinary, financial services, retail, and restaurant making it an ideal fit for professional offices or health-based businesses. Upstairs, a sprawling 2,739 sq ft residential apartment offers 3 bedrooms and 2 bathrooms, ideal for owner-occupancy, luxury rental, or conversion into upscale office space. The unit is currently tenanted, with the option for the tenant to stay or vacate offering added flexibility to suit your goals. Additional highlights include a newer steel roof (2017), ample on-site and nearby parking, excellent signage potential, and tremendous visibility in one of Waterdowns most desirable corridors. With a strong sense of community, vibrant local events, nearby parks and trails, and easy access to Hamilton, Burlington, and major highways, Waterdown continues to attract professionals, families, and entrepreneurs alike. The commercial unit is owner-occupied, with a potential leaseback agreement available making this a rare turnkey opportunity with built-in income potential. (id:59911)
Royal LePage Signature Realty
RE/MAX Escarpment Realty Inc.
10 Franklin Street
Hamilton, Ontario
Downtown Waterdown Investment Opportunity Mixed-Use Gem with Endless Potential. Situated in the vibrant heart of downtown Waterdown, this exceptional mixed-use property offers over 6,000 sq ft of versatile space and unbeatable curb appeal on a premium 93.97 ft frontage lot. Whether you're an investor seeking steady income or a business owner looking for a flagship location, this property checks all the boxes. The main level boasts 3,285 sq ft of high-end commercial space, currently home to a state-of-the-art martial arts studio. With a flexible layout and the potential to be divided into two separate units, the possibilities are endless. Zoned C5a, the property allows for a wide range of permitted uses including medical, dental, veterinary, financial services, retail, and restaurant making it an ideal fit for professional offices or health-based businesses. Upstairs, a sprawling 2,739 sq ft residential apartment offers 3 bedrooms and 2 bathrooms, ideal for owner-occupancy, luxury rental, or conversion into upscale office space. The unit is currently tenanted, with the option for the tenant to stay or vacate offering added flexibility to suit your goals. Additional highlights include a newer steel roof (2017), ample on-site and nearby parking, excellent signage potential, and tremendous visibility in one of Waterdowns most desirable corridors. With a strong sense of community, vibrant local events, nearby parks and trails, and easy access to Hamilton, Burlington, and major highways, Waterdown continues to attract professionals, families, and entrepreneurs alike. The commercial unit is owner-occupied, with a potential leaseback agreement available making this a rare turnkey opportunity with built-in income potential. (id:59911)
Royal LePage Signature Realty
RE/MAX Escarpment Realty Inc.
A5 - 190 Century Hill Drive
Kitchener, Ontario
Two Bedroom Condo Townhouse For Rent For A Couple. Take A Walk Or Hike To Steckle Woods Situated Just Right Across The Street. Perfect Location Near Shopping, Schools And Easy Access To Hwy (id:59911)
Century 21 People's Choice Realty Inc.
22 Lawrence Street N
Kawartha Lakes, Ontario
Rare Waterfront Opportunity Stunning 4-Bedroom Home on Chemong Lake!Experience the beauty of year-round waterfront living just minutes from the city! This charming detached family home sits on a deep private lot, offering breathtaking lake views and modern comforts in a peaceful residential neighborhood.Property Highlights:Prime Location Just 1.5 hours from the GTA, with easy access to Highway 115 for a seamless commute.Spacious & Bright The open-concept living and dining area features stunning lake-view windows and sliding doors leading to a newly built deckperfect for enjoying your morning coffee while watching the sunrise.4 Bedrooms & 2 Bathrooms The main floor includes two well-sized bedrooms and an updated 2-piece bathroom. The walk-out lower level offers a comfortable living space, two additional bedrooms, a 3-piece bathroom, laundry, and utility room.Outdoor Paradise Step outside to a private backyard with direct lake accessideal for boating, fishing, swimming, or simply relaxing by the water.A rare find in a highly sought-after waterfront community! Whether youre looking for a full-time residence, vacation home, or investment property, this lakeside retreat has everything you need.All measurements to be verified by the purchaser.Schedule your private viewing today! (id:59911)
Realty 7 Ltd.
2006 - 10 Wilby Crescent
Toronto, Ontario
Discover comfortable living at The Humber, a new condo building at 10 Wilby Crescent in Toronto's Weston area. This inviting 3-bedroom, 2-bathroom unit, featuring thousands of dollars in upgrades offers easy access to downtown via the UP Express and GO Train. Enjoy the convenience of included parking and a locker, plus a private balcony with lovely views of the Humber River and Raymore Park. This well-maintained condo combines practicality and charm, making it the perfect place to call home. (id:59911)
Property.ca Inc.
620 - 405 Dundas Street W
Oakville, Ontario
Welcome to Distrikt Trailside Condos! Spacious 1 bed + den & 1 bath suite with stunning lake views. Featuring an open concept layout, floor to ceiling windows, ensuite laundry, & walk out to balcony. Modern kitchen offers stainless steel appliances, quartz countertops & custom backsplash. Popular floor plan with very spacious bedroom & den. Full size washer & dryer. Over 15,000 square feet of beautifully designed resort-like amenities including a grand lobby with double height ceilings, luxury residence lounge, fitness centre & rooftop terrace. 1 parking space & 1 storage locker included. Close proximity to great schools, shopping, dining, Oakville Hospital, Sixteen Mile Sports Complex, public transit & major highway access. (id:59911)
RE/MAX Realty Services Inc.
501 - 85 Emmett Avenue
Toronto, Ontario
Welcome to this rarely available completely remodelled and renovated unit! Almost 1200 square feet of living space with 2 large bedrooms & a den that is now converted to a huge dining room. Open concept living & dining area functional floorplan with a w/o to a large balcony, custom designed kitchen w/modern cabinetry, quartz counters and backsplash, modern s/s appliances incl. wine cooler, high-quality laminate floors throughout, 2 full new bathrooms with towel heater racks. Large primary bedroom with privare 4pc ensuite bath and his & her: 1 walk-in & 1 double closet. Smooth ceilings all throughout, custom built shelving unit in the living rm. Note: Private Ensuite Laundry . Located near parks & trails, shopping, schools & the ttc at the doorstep. weston go train can get you downtown in 15 minutes. the new weston LRT station will be running soon while the west extension is already under construction. Amenities include a gym, outdoor pool, bbq area, party room, security, bike storage, rec room, sauna, indoor & outdoor kids' playgrounds. Maintenance fees include most utilities plus high-speed internet and wireless premium cable tv. Comes with 1 parking and a locker. Ideal for downsizers or families buying for the first time! (id:59911)
Right At Home Realty Investments Group
4802 - 70 Annie Craig Drive
Toronto, Ontario
***Experience Elevated Luxury in the Heart of Mimico!*** Step into this breathtaking 48th-floor, 1-bedroom + open den corner suite, designed for those who appreciate elegance and style. Imagine coming home to panoramic views that showcase the iconic CN Tower, your urban sanctuary high above the city. ***High-End Upgrades Worth Over $10,000*** This suite blends style and functionality, with top-tier upgrades in every corner. The fully revamped kitchen boasts sleek 1 granite countertops, a breakfast bar center island, and a polished 1/2 granite backsplash, adding a refined touch. Engineered hardwood flooring flows seamlessly throughout, complemented by smooth ceilings and floor-to-ceiling windows that fill the space with natural light, creating an inviting ambiance perfect for relaxing or entertaining. ***Generous Outdoor Space for Relaxation or Entertainment*** Enjoy a remarkable 280 sq ft L-shaped balcony private retreat in the sky. This expansive space is perfect for unwinding with a morning coffee, hosting friends, or simply soaking in the view. ***Prime Location for Convenience & Lifestyle*** Surrounded by essentials, this two-year-old, meticulously maintained unit is steps away from grocery stores, a vibrant farmers market, and bicycle trails. Commuters will appreciate easy access to DVP, TTC buses, and streetcars, making city travel a breeze. ***Move-In Ready & Impeccably Clean*** This unit is lightly lived-in and immaculately kept, offering a like-new feel. The suites' blend of luxury, location, and lifestyle makes it a rare find. Don't miss the opportunity to own this extraordinary home - it wont last long! Book your viewing today and take your first step into elevated living! (id:59911)
First Class Realty Inc.
15 Fallen Oak Court
Brampton, Ontario
Renovated, Beautiful and Well Maintained All Brick Home Located On A Quiet Court. Upgraded and Spacious Kitchen With Custom Cabinetry, Granite Counter Tops and Tiled Flooring. Eat In Kitchen Overlooks Semi Open Concept Living Room With Hardwood Flooring, Pot Lighting and Crown Molding. Living Room Connects To Backyard With No Homes Behind Overlooking Large Field and Playground. Large Windows In Kitchen and Walk Out To Backyard Provides Ample Sunlight. Hardwood Stairs Lead To 3 Good Sized Bedroom. Primary Bedroom With Large Walk In Closet and Semi-Ensuite Bathroom. Finished Basement With 2 Large Sized Bedroom and Full Bathroom. Upgraded Exterior With Stamped Concrete Around Entire House, Newer Backyard Deck and Side Entrance To Garage. Minutes To Schools, Sheridan College, Shopping and Highways. **EXTRAS** Move In Ready Turn Key Home. 2 Minute Walk to Sheridan College. Perfect For First Time Home Buyer or Investor. (id:59911)
Ipro Realty Ltd.
29 Woodvalley Drive
Brampton, Ontario
Nestled in Bramptons highly sought-after Fletchers Meadow neighborhood, this charming 4-bedroom home blends curb appeal, functionality, and space for the whole family. Featuring a striking stone façade, this property offers large, sun-filled bedrooms, a finished basement with a second kitchen ideal for extended family or rental potential and both living and family rooms, perfect for entertaining or relaxing. Additional highlights include: Patterned concrete driveway and backyard walkway (upgraded within the last 3 years). Elegant crown moulding and wainscoting throughout. Roof replaced approximately 7 years ago. Furnace and air conditioning both updated within the last 4 years. Garage door replaced 4-5 years ago. Original windows. This well-maintained home is move-in ready and perfectly suited for growing families. Don't miss your opportunity to live in one of Bramptons most desirable communities! (id:59911)
Royal LePage Certified Realty
1744 Papineau Lake Road
Hastings Highlands, Ontario
Newly Built - Turn Key and picture perfect 4 season home and bonus back lot on Papineau Lake. Waterfront lot is 151' x 111' - 0.35 acres and the back lot is 151' x 187' - 0.64 acres. All of the work has been done, and no stone has been left unturned in this 4 Bed 2 Bath thoughtfully designed custom beauty. Sip your morning coffee as the sun bathes the sky with color. Paddleboard, swim, fish, play on the crystal clear waters of this spring fed lake. Relax with a good book on one of your many terraces with sweeping views of the rolling hills of the Hastings Highlands and breathe .... you are in cottage country. State of the art build with top quality materials used, full back up Generator, forced air heat and a/c, toasty heated bathroom floors, gorgeous custom kitchen and baths with sparkling quartz countertops. This turn key waterfront home is beautifully appointed and perfectly set up for all the family. Step into the great outdoors hike the trails, ATV, Snow mobile, bask in the gorgeous natural beauty. Included in this turn key package is a Bonus lot across the road for future bunk house, garage, boat storage building or .. the road is in and set for your dreams. Low operating costs, easy care luxury vinyl flooring, neutral palette, everything in new condition and totally move in ready to go makes this a very desirable opportunity! (id:59911)
RE/MAX Hallmark Eastern Realty
48 - 3050 Constitution Boulevard
Mississauga, Ontario
LOCATION, LOCATION!! Attention First-Time Home Buyers & Investors! Spacious Three-Bedroom Unit With Inviting Open Concept Main Floor Layout, With A Living Room Walk Out To A beautiful terrace. Perfect For Entertaining. No Carpet In The House, Large bedrooms, living and dining rooms. Perfect location, Walking Distance To Schools, Parks, Transit & Shopping. Minutes To 403, 427 And QEW.. (id:59911)
RE/MAX Premier Inc.
53 Varden Avenue
Barrie, Ontario
Top 5 Reasons You Will Love This Home: 1) Beautifully renovated 4+1 bedroom detached home nestled in Barrie's sought-after East-end neighbourhood in an unbeatable location 2) Step inside to stunning new hardwood floors underfoot, a brand new staircase, and modern recessed lighting adding warmth and elegance throughout 3) On the main level you'll find the fully updated kitchen boasting sleek flat-panel cabinets and stone countertops, fresh paint, new doors trim, and upgraded plugs and switches creating a seamless and contemporary space, alongside all the bathrooms fully gutted and upgraded for a luxurious touch 4) Newly finished basement featuring a stylish 3-piece bathroom, new flooring, and beautiful accent walls that add character and charm 5) Private fully fenced backyard oasis complete with a sparkling pool perfect for summer entertaining and relaxing weekends, just minutes from Lake Simcoe, Highway 400, public transit, schools, parks, vibrant shopping, and dining options. 1,477 above grade sq.ft. plus a finished basement. Visit our website for more detailed information. *Please note some images have been virtually staged to show the potential of the home. (id:59911)
Faris Team Real Estate
214 - 3905 Major Mackenzie Drive W
Vaughan, Ontario
Wow! Located in the high-demand community of the Vellore Village, this 2-story property includes 2 spacious bedrooms and 3 washrooms. The open content main begins with a formal foyer, which includes storage and leads to a bright and open space that includes a spacious kitchen. That consists of a centre island and stainless steel appliances. The kitchen overlooks a combined dining area and living room. The second level includes 2 spacious bedrooms that include Juliette balconies. Large primary bedroom with walk-through closet and 5pc ensuite. Upgraded laminate throughout, large storage area and much more simply stunning. (id:59911)
Royal LePage Maximum Realty
38 Camelot Square
Barrie, Ontario
Welcome to luxury living in one of South Barrie's most coveted neighborhoods, just steps from Wilkins Beach. Nestled on a spacious, forested corner lot, this exceptional home offers nearly 5,000 square feet of finished living space, combining privacy, natural beauty, and refined craftsmanship. With 5 bedrooms and 4 bathrooms, this residence is thoughtfully designed for both family living and upscale entertaining. Timeless finishes include rich hardwood floors, elegant crown molding, and soaring vaulted ceilings throughout. The main floor boasts 9-foot ceilings, a private office, formal dining and living rooms with impressive 12-15-foot ceilings, and a stunning family room with an 18-foot vaulted ceiling and cozy gas fireplace. The chef’s kitchen is a true showpiece, featuring stainless steel appliances, an oversized island, and a walkout to a sprawling deck and private basketball court with a professional breakaway rim. An irrigation system ensures easy care of the lush lawn and gardens. Additional highlights include a tandem triple-car garage with inside entry, and a convenient main floor laundry room. Upstairs, the elegant primary suite offers a luxurious 5-piece ensuite and a walk-in closet, complemented by three additional spacious bedrooms. The finished lower level provides versatile space for a home theatre, games room with a wet bar and draught taps, an open gym area, a fifth bedroom, and an additional bathroom—currently a 2-piece, roughed in for a 3-piece. This is a rare opportunity to own a premier home in one of Barrie’s most prestigious communities! (id:59911)
Century 21 B.j. Roth Realty Ltd. Brokerage
807 Joseph Street
Innisfil, Ontario
Nestled On A Spacious Lot Backing Onto A Tranquil Ravine, This 3-Bedroom Bungalow With A Separate Family Room Featuring A Natural Gas Fireplace Offers The Perfect Blend Of Comfort, Privacy, And Opportunity. Ideal For Renovators Or Savvy Investors, The Property Features A Rare Second Entrance From 25th Side Road, Enhancing Convenience And Accessibility. The Expansive Lot Provides Ample Space To Accommodate A Secondary StructurePerfect For A Garden Suite, Workshop, Or Future Development Potential. Dont Miss Your Chance To Own A Versatile Home In A Peaceful, Nature-Filled Setting! Book Your Showing Today! (id:59911)
Century 21 Royaltors Realty Inc.
104 - 180 Dudley Avenue
Markham, Ontario
GOLDEN OPPORTUNITY for First-Time Buyers & Savvy Investors! This SPACIOUS 3-bedroom, 2-bathroom GROUND FLOOR condo in coveted Thornhill delivers EXCEPTIONAL VALUE with premium waterproof flooring (2 yrs old), UPDATED BATHROOM (2 yrs old), and recently purchased washer/dryer in CONVENIENT ENSUITE LAUNDRY all in IMMACULATE MOVE-IN READY CONDITION with abundant storage throughout. STRESS-FREE BUDGETING thanks to ALL-INCLUSIVE MAINTENANCE FEE covering heat, hydro, water, and cable TV. Enjoy RESORT-STYLE AMENITIES: fitness center, refreshing sauna, sparkling outdoor pool, vibrant rec room, tastefully renovated common areas, and generous visitor parking. PRIME LOCATION just steps from TOP-RATED SCHOOLS, DIVERSE PLACES OF WORSHIP, and MULTIPLE TRANSIT OPTIONS including the FUTURE YONGE & CLARK SUBWAY STATION (promising significant property value appreciation!). Embrace an active lifestyle with nearby Pomona Mills Park, serene Oakbank Pond Park, and extensive Don Valley Park trail system, plus recreation at Pomona Valley Tennis Club and prestigious golf courses including historic Ladies Golf Club of Toronto and The Thornhill Club. Everyday convenience with walkable access to shopping plazas, eclectic dining from Red Lobster to charming local cafés, Sobeys and Galleria supermarkets, and vibrant Thornhill Community Centre, while SEAMLESS COMMUTER ACCESS TO HWY 407 connects effortlessly to 404 & 400. This isn't just a condo it's a strategic investment combining carefree living and TREMENDOUS GROWTH POTENTIAL in a THRIVING, HIGH-DEMAND NEIGHBORHOOD loaded with amenities! *Some photos are virtually enhanced* (id:59911)
Property.ca Inc.
164 Gail Parks Crescent
Newmarket, Ontario
Step into the stunning Ballantry home nestled in the sought-after Woodland Hill community. This meticulously maintained 3+1 semi-detached home offers a spacious layout and basement in-law apartment, providing a perfect blend of comfort and functionality. The main floor features an open-concept living and dining area with large windows that flood the space with natural light. Located just a short walk from Upper Canada Mall, esteemed schools, lush parks, and convenient transit options, this home offers the perfect balance of suburban tranquillity and urban amenities. Don't miss the opportunity to call this exceptional property your own! (id:59911)
Kingsway Real Estate
2509 - 225 Commerce Street
Vaughan, Ontario
Brand New Condo in the Heart of Vaughan Metropolitan Centre! Be The First to Live in This Bright & Spacious 1+1 Bedroom Suite with Unobstructed North-West Views from the 25th Floor. Functional Layout Featuring Laminate Flooring Throughout, Modern Kitchen with Built-In Appliances, And A Den Perfect for Home Office or Guest Space. Ensuite Laundry for Convenience. Fantastic Location Steps to TTC Subway, Hwy 400/407, Parks, Shops, And Dining. Building Offers Concierge, Visitor Parking & More. No Smoking. Restricted Pets. Approx Sq.Ft- 623 (id:59911)
Homelife G1 Realty Inc.
232 - 50 Richmond Street E
Oshawa, Ontario
Welcome to this exceptionally large 2-bedroom, 2-bathroom condo offering outstanding value in a central location close to all amenities, transit, shopping, and dining. This bright and airy unit features wall-to-wall windows and two walk-outs to a 40-foot balcony overlooking a beautifully landscaped courtyard and gardens perfect for relaxing or entertaining. Enjoy the convenience of being on the same floor as premium building amenities, including an indoor swimming pool, workshop, and laundry facilities. With generous living spaces, natural light, and a functional layout, this condo is ideal for downsizers, first-time buyers, or anyone seeking space and comfort in a well-maintained building. condo fees include water, Cable and Internet. Please note the blue tarps are temporary - maintenance underway (id:59911)
Sutton Group-Heritage Realty Inc.
811 - 255 Village Green Square
Toronto, Ontario
Versatile Living Space with Endless Possibilities! This rarely offered unit is perfect for personal living, accommodating extended family, or generating rental income. Originally designed by Tridel as a 2-bedroom, 2-bathroom layout, it features the flexibility to separate into a 1-bedroom unit and a studioideal for a home business or income potential. Highlights include stainless steel appliances, laminate flooring, granite countertops, and two charming Juliette balconies. Don't miss this opportunity to own a space that adapts to your needs! Enjoy the convenience of parking spot and locker pkg. With TTC at your doorstep and easy access to highways, Go Station, malls, and more, this residence offers urban living at its finest. Exceptional building amenities including concierge, rooftop deck, BBQ, gym, party room, games room, media room, sauna, guest suites and more. An unparalleled living experience! Tenanted property with +++AAA+++ Tenants that has to be assumed for at least until April 30th, 2026. The rent is $2,650.00 per month. (id:59911)
Century 21 Leading Edge Realty Inc.
1011 Townline Road
Puslinch, Ontario
Welcome to this one of a kind bungalow sitting on a 0.65 acre lot with a separate entrance 2 bedroom basement unit and 20 parking spots. Backing onto green space, only 1 min to 401 this home offers serious income potential. Located on Townline Road, this luxurious home features a triple-car garage and approx. 5000 sq ft of finished space. The striking stone and stucco exterior is enhanced by wooden pillars that welcome you in. Inside, enjoy an open-concept layout with soaring 10-ft ceilings on the main floor. The chef’s kitchen boasts a large quartz island breakfast bar, extra cabinetry with pot lights, and high-end built-in appliances. The family room features a custom shelving accent wall with pot lights and a gas fireplace for a warm, inviting vibe. The home includes 3 spacious bedrooms, each with its own full en-suite. The primary suite offers tray ceilings, a private patio walkout, a huge walk-in closet, and a spa-like 6-piece ensuite. The fully finished basement is bright with large egress windows, a spacious rec room, bar rough-in, bathroom, and space to entertain. It also includes a self-contained unit with insulated floors, full kitchen rough-in, 2 bedrooms, full bath, laundry, family room, and separate entrance. Fire-resistant insulation adds peace of mind. Step out back to a 287-foot-deep lot backing onto serene green space. The yard is fully fenced and features a covered deck with pot lights and rear vehicle access. Additional highlights include a UV filter, water softener, iron mineral filter, reverse osmosis, and a water tank. This extraordinary property offers luxury, space, privacy, and an unbeatable location. Don’t miss it! (id:59911)
RE/MAX Real Estate Centre Inc. Brokerage-3
RE/MAX Real Estate Centre Inc.
34 Mcdougall Road
Waterloo, Ontario
For more information click the brochure button. Prime Vacant Treed Lot in Waterloo Exceptional opportunity to build your dream home or investment property on this vacant, tree-lined lot measuring 50' x 130'. Ideally located in one of Waterloo’s most sought-after areas, this property is surrounded by mature trees and nestled in a quiet, established neighbourhood. Enjoy unbeatable proximity to Uptown Waterloo, the University of Waterloo, and the prestigious Westmount and Beechwood communities. A rare chance to own a generously sized lot in a prime location - perfect for families, investors, or developers. (id:59911)
Easy List Realty Ltd.
807 - 35 Hayden Street E
Toronto, Ontario
Discover the charm of city living in this bright and spacious 1+1 bed, 1 bath unit located in the fashionable Bloor/Yorkville Village. Set in a stunning 32-storey tower designed by Brian Gluckstein, this inviting home features carpet free flooring throughout and an open eat-in kitchen. The versatile enclosed den can easily serve as a second bedroom or office, while the spacious bedroom offers double-door closets for added convenience. Enjoy 24/7 concierge service and fabulous amenities, including a private fitness facility, indoor pool, media room, lounge, dining area, and sundeck. With two subway stations just steps away and a vibrant selection of restaurants and bars nearby, you're perfectly positioned for easy access to U of T, Ryerson, and George Brown. Don't miss the chance to call this charming unit home! * Virtually Staged * (id:59911)
Real Broker Ontario Ltd.
76 Kate Aitken Crescent
New Tecumseth, Ontario
Excellent and very well maintained 3 bedroom detached house with finished basement in high demand area of Beeton. Newley installed front double door. New windows (2024).updated kitchen with stainless steel appliances. Large primary bedroom features walk-in closet & 4 piece ensuite. Updated washroom (2023) partially Finished basement with family room, one full washroom, and bedroom Located on a quiet family friendly street. Prime Location Close To Schools, Golfing, Grocery Stores, Highway 9 & Highway 400! (id:59911)
Homelife/miracle Realty Ltd
13 Devine Crescent
Thorold, Ontario
Looking for the perfect investment or a spacious home for a large family? This registered student house is ideally located near Brock University, making it an incredible opportunity for investors seeking rental income or families looking for ample space. Featuring a functional layout with 5 bedrooms, this home offers bright and inviting living spaces, a well-equipped eat-in kitchen, and a finished basement. Step outside to a private backyard, perfect for summer BBQs, study sessions, or unwinding after a long day. Minutes to transit, shopping, parks, dining, and Brock U—a dream for students and families alike! Whether you're looking to generate steady rental income or find a home that accommodates your growing needs, this is an opportunity you can’t afford to miss! (id:59911)
RE/MAX Escarpment Golfi Realty Inc.
1811 - 318 Richmond Street
Toronto, Ontario
One Bedroom + Den With Unobstructed View In The Iconic Picasso! Experience Extraordinary Living In This Stylish Suite Featuring Soaring 9-Foot Ceilings And A Bright, Open Layout. Perfectly Situated In The Heart Of The Entertainment District, You're Just Steps From The Harbourfront, King & Queen West, Kensington Market, And Subway Station. Enjoy Breathtaking City Sunset Views From Both The Bedroom And The Balcony With Walk-Out From The Living Room. With A Near-Perfect Walk Score Of 99/100 And A Perfect Transit Score Of 100/100, This Is Urban Living At Its Finest! (id:59911)
Royal LePage Signature Realty
215 - 19 Singer Court
Toronto, Ontario
Fabulous 1 Bedroom Open Concept Condo In North York, Floor To Ceiling Windows, Spacious Built-In Island & Granite Counters. Fantastic Location-Everything You Need Is At Your Doorstep, Walking Distance To Leslie Subway Station, Ikea, Short Drive To Highways 401 & 404, Dvp, Fairview Mall, Bayview Village, Schools And Hospital. 24 Hrs Concierge, Excellent Building Facilities: Indoor Pool, Party/Theatre Room, Gym, Guest Suites, Bbq, Basketball Court & Much More. **Extras** Existing Appliances: S/S Fridge, S/S Stove, S/S Microwave, S/S Dishwasher, S/S Range Hood, Washer/Dryer Combined, All Electrical Light Fixtures (id:59911)
RE/MAX Realtron Smart Choice Team
93 Riverview Boulevard
St. Catharines, Ontario
Welcome to your dream home on Riverview Blvd—a masterful blend of mid-century modern design and contemporary luxury. This expansive residence offers over 2,500 square feet of meticulously crafted living space, combining elegant aesthetics with unparalleled functionality. Step inside to discover a spacious layout adorned with new engineered hardwood flooring, creating a seamless flow from room to room. The updated kitchen boasts sleek countertops and ample storage, perfect for both everyday meals and entertaining guests. The home’s bathrooms have been thoughtfully renovated to offer modern comfort and style, including a luxurious primary suite. This stunning retreat features an open-concept dressing room and a sprawling six-piece bathroom, designed to provide both functionality and relaxation. Step outside to the maintenance-free backyard, where a true oasis awaits. The massive deck is ideal for sunbathing, dining, or hosting gatherings. The pristine pool, complete with a swim-up bar, offers a unique and luxurious way to enjoy refreshments while lounging in the water. The lush turf provides a green, inviting space with minimal upkeep. Backing onto a serene ravine and expansive green space, this property offers breathtaking views and a sense of tranquillity that enhances your outdoor living experience. Don’t miss the opportunity to own this mid-century modern gem on Riverview Blvd, where every detail has been thoughtfully curated to offer the ultimate comfort and style. (id:59911)
RE/MAX Escarpment Golfi Realty Inc.
14 Sullivan's Lane
Dundas, Ontario
Be prepared to be wowed! This recently re-built bungalow boasts nearly 3,400 square feet of finished living space, blending modern luxury and comfort. Tucked away on a quiet street, this location enjoys beautiful views and trails, walking distance to schools, the arena, community centre, and downtown Dundas. Step inside where the open concept living and dining rooms feature vaulted ceilings, creating a bright and airy atmosphere with plenty of natural light. The living room is anchored by a striking gas fireplace with a beautiful brick and rustic wood mantle, while the dining room opens to the backyard. The sleek, modern kitchen is equipped with stainless steel appliances, gas stove, abundant cabinetry, quartz countertops, and a spacious eat-in island breakfast bar with butcher block top. The large primary bedroom suite offers a serene retreat with a spa like ensuite, walk-in closet, and sliding glass doors for private backyard access. This level also enjoys two additional bedrooms, a 4-piece bathroom, laundry room, and inside access to the large 2-car garage. Downstairs, the finished basement provides a versatile L-shaped recreation room ideal for entertainment or a games room, along with a fourth bedroom, a 3-piece bathroom, and a sizable storage/utility room area. The two-tiered backyard serves as a private oasis with an inground pool, a spacious shed/workshop, and a wooded area perfect for relaxation and outdoor enjoyment. Don't miss your chance to own a slice of heaven! (id:59911)
RE/MAX Escarpment Realty Inc.
8 George Walk
Elliot Lake, Ontario
Endless opportunities await at this exceptional mixed-use property in the heart of Elliot Lake. With over 6000 sq ft of space and C1 zoning, 8 George Walk offers unmatched flexibility to bring your vision to life whether its launching a boutique storefront, wellness studio, professional office, gallery, or multi-use commercial concept. The expansive main floor layout can be adapted to suit a wide range of business ventures, all while benefiting from high visibility and steady foot traffic. Upstairs, indulge in luxurious living with a stunning 2-bedroom, 2-bathroom residential suite that has been thoughtfully finished with premium materials and modern design. From the gourmet kitchen and elegant bathrooms to the spacious open-concept layout and private laundry, this upper-level retreat offers all the comforts of upscale living just steps above your entrepreneurial dreams. Live where you work or lease one level for additional income the possibilities are truly endless. Whether you're an investor, entrepreneur, or someone seeking a unique live/work setup, this property is ready to be transformed into something truly special. Co-Listed with Erika Weller (Oak Realty) 705-261-0210. (id:59911)
Chestnut Park Real Estate
267 Sunset Drive
West Perth, Ontario
Welcome to this one-of-a-kind property with a large pie shaped lot backing onto the golf course offering unparalleled privacy. It is very rare for a property like this to come to the market! This beautiful home boasts a stunning backyard featuring a 32x16 in-ground pool, and a pool shed complete with its own washroom perfect for entertaining or relaxing in style. Experience open concept living the minute you walk in the front door! Inside, the main floor impresses with a vaulted ceiling with wood beam detailing. The open kitchen, dinning and living and room plan offers a cozy gas fireplace that creates a warm and inviting living space. The main floor boast 4 great sized bedrooms including a front facing room that can be used as an office. The primary bedroom is nice and spacious with a 5 pc ensuite and a large walk in closet. The main floor laundry room adds convenience to daily living. Head to the finished basement and discover a welcoming entertainment area complete with a bar, large rec room area a fifth bedroom, aden/office, a full 4-piece bathroom, and in-floor heating for ultimate comfort year-round. Additional features include a large 2 car garage with walk down to the basement, concrete driveway, 200 Amp electrical service, fully fenced backyard, and so much more. This home is a rare gem with standout features inside and out. Don't miss your opportunity to own a slice of paradise! (id:59911)
Sutton Group - First Choice Realty Ltd.
35856 Huron Road
Central Huron, Ontario
52.8 acres of flat/level farmland with 3 coverall structures - 80' x 40', 70' x 40' & 70' x 30'. Randomly tiled. Ideal location just east of Goderich in the Municipality of Central Huron. (id:59911)
K.j. Talbot Realty Incorporated
828482 Mulmur Nottawasaga Townline
Mulmur, Ontario
33+ acres, minutes from Creemore w 30 workable acres, highly valued sandy loam. Robust, versatile infrastructure: three 280x30 buildings, workshop, heated greenhouse, new propane, ample water, 220V. Paved road access & well-maintained driveway ensure efficient operations. The property features a flourishing specialty tree farm with hazelnut and truffle-producing trees a rare, long-term investment in high-value crops. Scenic escarpment views, with stunning sunsets, enhance agri-tourism/event potential. Well-maintained, versatile outbuildings. Adaptable farm for varied agricultural and commercial ventures. Year-round recreation with Mad River Golf Club and Devil's Glen Country Club nearby! Also listed Residential MLS X12011929. (id:59911)
RE/MAX By The Bay Brokerage
816 Village Green Boulevard
Mississauga, Ontario
Welcome to 816 Village Green Boulevard, a charming 3-bedroom, 2-bathroom townhouse nestled in Mississauga's desirable Lakeview neighbourhood. With low monthly fees, this two-storey home offers a comfortable and convenient lifestyle, perfect for families or professionals. The main level features a bright and spacious living room with doors to the quiet backyard, and a kitchen with new granite counter tops and backsplash. Upstairs, the primary bedroom includes a large closet and connects to the 4-piece bathroom, while the two other bedrooms provide ample space for family or guests. Downstairs, you'll find a fully finished basement with lots of extra space for a rec room, home office, or whatever fits your needs, as well as a rough in for a third bathroom. A prime location with quick access to the QEW, Lake Ontario and countless amenities, parks and restaurants, as well as schools such as Cawthra Park, and St. Paul's. With upgrades such as a new furnace and a/c, new flooring and baseboards in the basement and hardwood upstairs, this is a home you do not want to miss. (id:59911)
Royal LePage Royal City Realty
17 Shelley Drive E
Kawartha Lakes, Ontario
Waterfront - Opportunity To Live, Work, Swim, Boat & Fish On Lake Scugog In This Beautiful Waterfront Home/Cottage! Breathtaking Expansive Lake Views In The Community Of Washburn Island! Raised Bungalow W/ 2 + 1 Bedrooms, 2 Bathrooms & 2 Oversized His/ Her Double Car Garages On Huge Lot! Large Kitchen W/ Center Island, New Ss Appliances & Granite Counters! Living/Dining Rm W/ 3 Walkouts To Deck & Lake! Finished Rec Room Walks Out To Lake & Yard! Office Space. (id:59911)
Crimson Realty Point Inc.
503 - 401 Shellard Lane
Brant, Ontario
EMARKS FOR CLIENTS This spacious, open concept 1+ bedroom room + Den + study and 2 bathrooms, In the Modern boutique Ambrose 10 Story building condos, close to amenities. Executive lobby with concierge service ,outdoor visitor parking ,modern kitchen w/designer cabinets and Island w/ quartz countertops, stainless steel under mount sink. Stainless steel appliances, fridge, dishwasher, microwave oven, stainless-steel stove, In-suite laundry. Schools, parks, mall, highway 403 close by. (id:59911)
RE/MAX Premier Inc.
