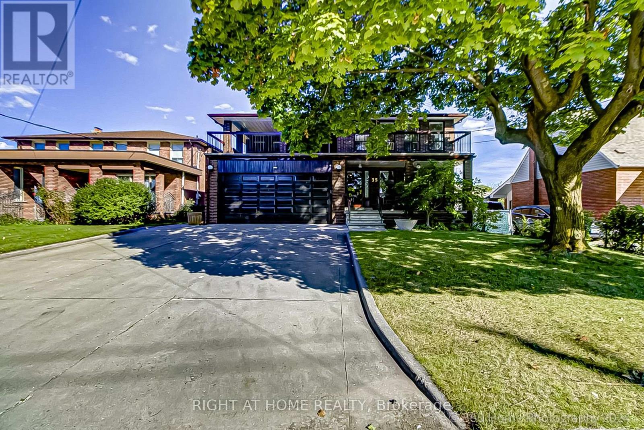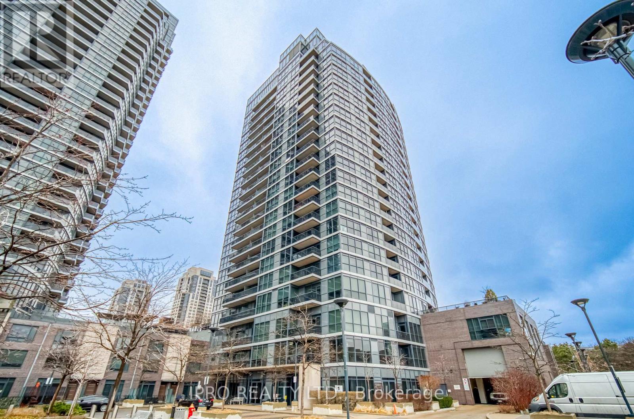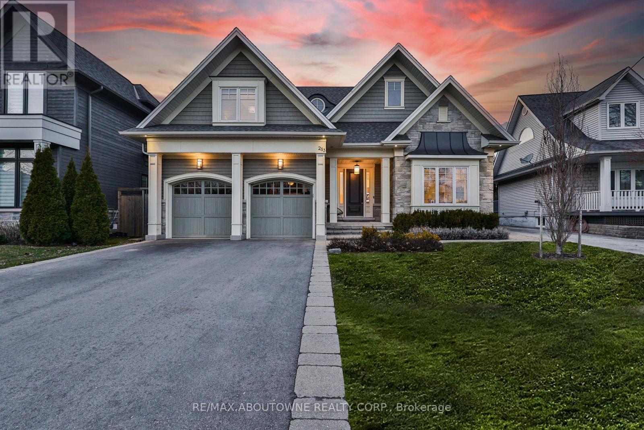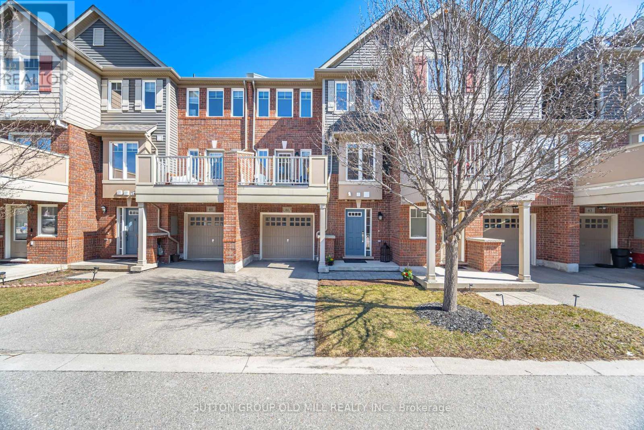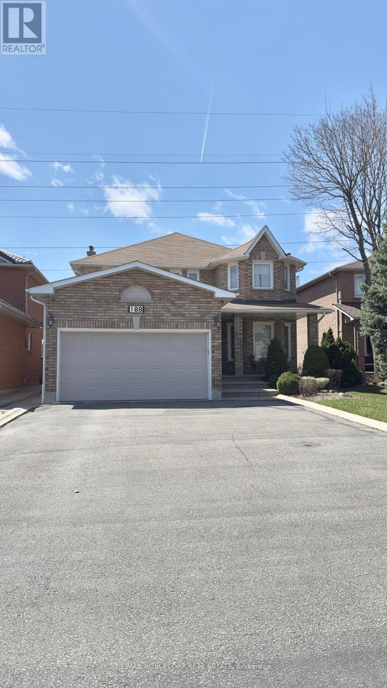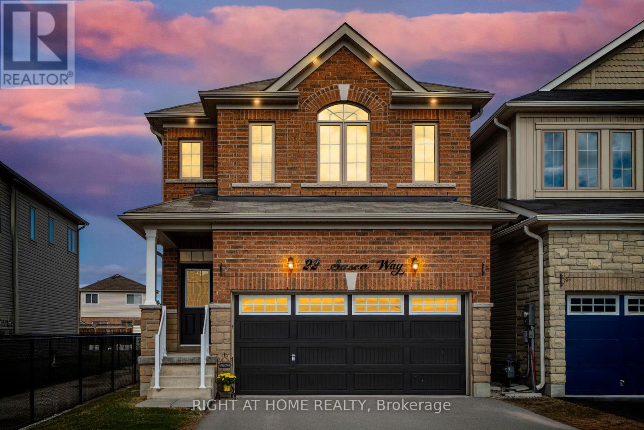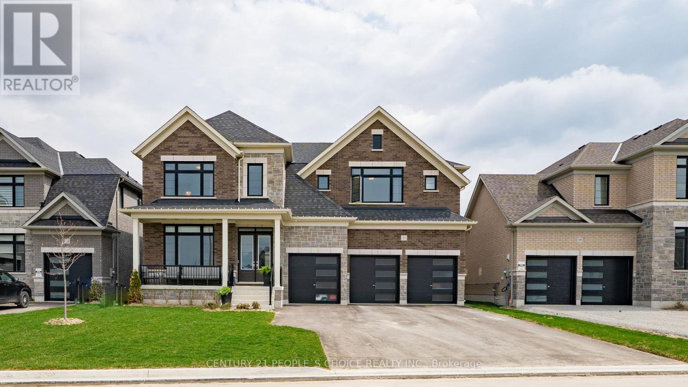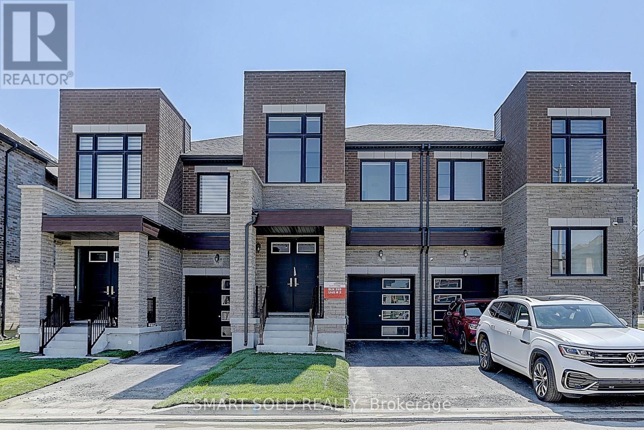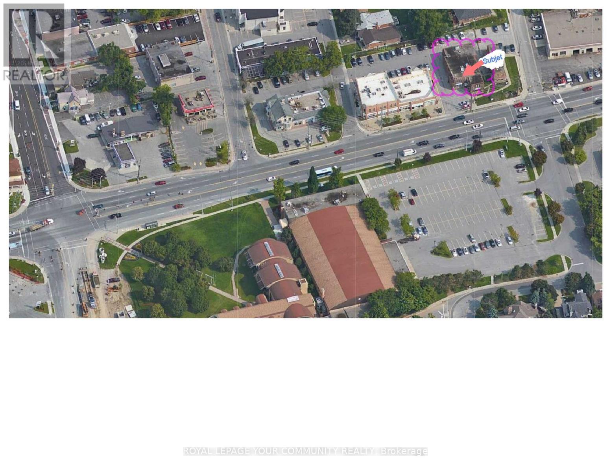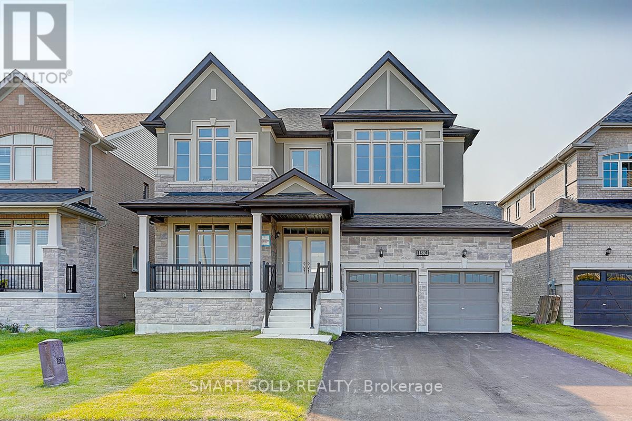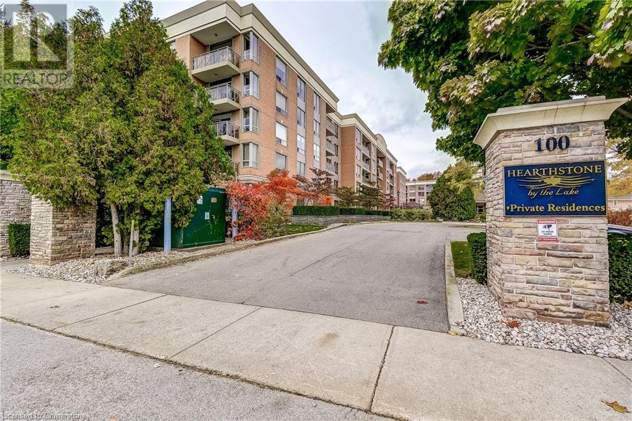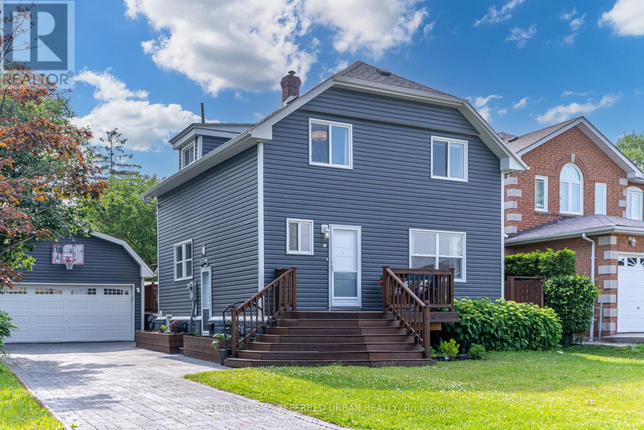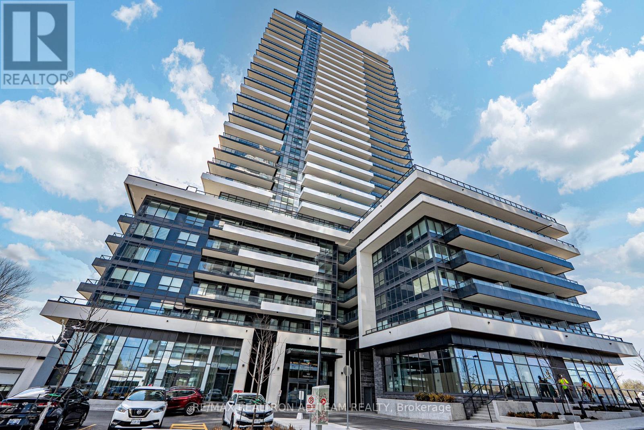51 - 23 Valhalla Inn Road
Toronto, Ontario
Beautiful And Spacious 3 Bedroom + Den Townhouse With Modern Finishes And Recent Upgrades. Enjoy Nearly 1,400 Square Feet Of Living Space With Thoughtful Layout. Lots Of Natural Light With Floor-To-Ceiling Windows Throughout. Open Concept Main Level Features 9Ft Ceilings, Wood Floors Throughout, Freshly Painted, Modern Kitchen With Breakfast Bar & W/O From Living To Large Front Patio With Bbq Hookup. Three Bedrooms, Plus A Large Den On 2nd Level (Which Could Be Used As 4th Bedroom), All With Large Closets. Lots Of Building Amenities-Gyms, Pool, Party Rm, Theatre Room, Playground. Minutes To Loblaws, Schools, Sherway Gardens, Ttc, Parks, Groceries, And Malls & Much More! (id:59911)
Property.ca Inc.
Main - 4146 Dundas Street W
Toronto, Ontario
Welcome to this bright and well maintained 2-bedroom, 1-bathroom main floor unit located in a family-friendly neighbourhood surrounded by top-rated schools, lush parks, shops, and public transit right at your door. Step into a sun-drenched open-concept living, dining, and kitchen area featuring a large center island perfect for casual meals or family gatherings. The kitchen offers ample storage and counter space for all your culinary needs. Enjoy two generously sized bedrooms, each with windows, solid hardwood floors, and closets for comfortable living. (id:59911)
RE/MAX Professionals Inc.
35 Highland Hill
Toronto, Ontario
Exceptional Location! This immaculate executive home boasts 5+2 bedrooms and approximately 4,500 sq. ft. of luxurious living space. With a modern design and numerous high-end upgrades completed in 2020, the home is filled with natural light and equipped with stainless steel appliances.The oversized master bedroom features a 4-piece ensuite and walk-in closet, while hardwood floors enhance the elegance throughout. The expansive second-floor terrace is perfect for entertaining. The fully finished 2 bedroom basement includes a separate unit with a workshop, kitchen, recreation room, 4-piece bath, separate laundry, and two large cantinas. Additional highlights include an oversized driveway and a generously sized backyard. (id:59911)
Right At Home Realty
2008 - 1 Valhalla Inn Road
Toronto, Ontario
Spacious, Meticulously Maintained One Bedroom Condo. Open Concept Living Space With Walkout To Balcony. Many Upgrades: Tile Floor, Pot lights, Chandelier, Wall Features, Bedroom Builtin Shelves.. Gorgeous Unobstructed North View With 9 Foot Ceilings. Lots Of Natural Light With Floor To Ceiling Window. Excellent Location. Step To Ttc & Short Ride To Kipling Station. CloseTo All Amenities Including Shopping, Schools, Transit, Highways And Parks. (id:59911)
Ipro Realty Ltd.
283 Jennings Crescent
Oakville, Ontario
Discover unparalleled elegance in this luxurious executive home nestled in the heart of downtown Bronte. Designed for the discerning homeowner, this two-level residence offers a harmonious blend of modern design and timeless sophisticationall within walking distance to the lake, boutique shops, and upscale amenities. Step into the bright, open-concept main level, where expansive living and dining areas set the stage for both intimate family gatherings and grand celebrations. The state-of-the-art gourmet kitchen, outfitted with premium Miele built-in appliances, quartz countertops, and custom cabinetry, will cater to the most discerning culinary tastes. The home office/study provides privacy and a space to work or relax with a good book. Ascend to the second level to experience a private sanctuary designed for relaxation and indulgence. Here, a lavish master retreat awaits, complete with His and Her spa-like ensuites that exude serenity and generous walk-in closets to accommodate your lifestyle. In addition, three large, well-appointed bedroomseach featuring its own elegantly designed washroomensure comfort and privacy for family members or guests. The fully finished lower level further enhances the homes appeal, featuring a versatile recreation room ideal for entertainment and relaxation, along with a dedicated gym area to support your wellness routine. There is an additional family room, guest bedroom and washroom for family and friends when visiting. Step outside onto your covered terrace with a gas fireplace and enjoy entertaining outdoors in your private, landscaped backyardan oasis of lush greenery and tasteful hardscaping enclosed by a secure fence, providing both tranquillity and peace of mind. Embrace the epitome of luxurious, modern living in a home where every detail is thoughtfully curated for comfort and style. (id:59911)
RE/MAX Aboutowne Realty Corp.
61 - 3050 Rotary Way
Burlington, Ontario
Urban Living At Its Finest. Absolutely Gorgeous Alton Village Townhome Nestled In A Quiet Secluded Family-Oriented Neighbourhood. Fabulously Updated With High End Finishes From Top To Bottom. This Is Where The Modern Meets Function. The Bright And Airy West Facing Unit Is Situated In The Most Quiet End Of This Highly Desired Complex. Open-Concept Layout With Living Room Flowing Into The Dining & Kitchen Area Creating Effortless Flow Between Spaces With Walk-Out To Extra Large Open Balcony Allowing For Patio Set-Up, BBQ & Partial Escarpment Views To Enjoy Amazing Sunsets. Gourmet Kitchen Complete With High-End Appliances, Sleek Quartz Countertops & Plenty Of Storage Space. Upper Level Features Two Generously Sized Bedrooms Including Primary Bedroom With Walk-In Closet & Organizers. Fabulous Renovated 4Pc Bathroom Features Modern Pattern Marble Floor And Bath Tiles, Quartz Counters And High End Faucets. Engineered Hardwood Floors Thru-Out, Newer Appliances And Updated Light Fixtures. The Main Level Foyer With Marble Like Tiles, Double Closet, Access To Garage & Huge Laundry With A Lot Of Storage Space. Level 2 EV Charger In The Garage. Located In The Heart Of Alton And Minutes From Top-Rated Schools, Parks, Shopping And Restaurants. Short Walk To Several Other Amenities .... Farmboy, Longos, Shoppers, LCBO, Starbucks, Medical Clinic, Rec Center And More. Just Min To Major Hwys And Public Transit. This Property Offers A Lifestyle Of True Comfort And Style. It Truly Is A Wonderful Home! (id:59911)
Sutton Group Old Mill Realty Inc.
276 Springfield Crescent
Clearview, Ontario
Experience the perfect blend of modern living and small-town charm in this brand new 1,818 sqft all-brick home by MacPherson Builders, complete with full Tarion warranty. Designed for today's lifestyle, this home offers bright, open spaces, quality finishes, and thoughtful touches throughout. The main floor welcomes you with soaring 9-ft ceilings, an impressive foyer, and a spacious open-concept layout. Relax by the cozy gas fireplace in the living room, entertain in the stylish dining area, and cook up a storm in the sleek kitchen featuring brand new appliances, a gas stove, and easy access to the private backyard deck. Practical features like main floor laundry, a powder room, and direct garage access add to the everyday ease. Upstairs, the primary suite is a private oasis with a walk-in closet and a spa-like ensuite boasting a deep soaker tub and glass-enclosed shower. Two additional large bedrooms and a full bathroom complete the upper level perfect for growing families or guests. An open, unfinished basement offers endless possibilities with a rough-in for a future bathroom. Located minutes from the sandy shores of Wasaga Beach, vibrant Collingwood, The Blue Mountains, and Barrie adventure, shopping, and dining are all within easy reach. Move in and start living your best life today! (id:59911)
RE/MAX Gold Realty Inc.
27 - 7626a Yonge Street
Vaughan, Ontario
Professional Office Space In Prime Location Right At Yonge St., Just South Of John St. About 156 Sqft Private Office Space With Permission To Use Shared Common Areas Including Reception Are + Conference Room/meeting Room, Filing Room + Kitchen + 3 Washrooms + Very Large Parking Area In The Back Of Building. All Included In The Rent. (id:59911)
Royal LePage Real Estate Services Ltd.
700 James Street
Innisfil, Ontario
Cute raised bungalow on a corner 80x150 lot in the growing Town of Innisfil. Southern exposure will have this open concept home sun filled all day where you can enjoy your teed lot or evening backyard fires with family and friends. Both front and rear decks are also a great spot for entertaining this summer. Fenced portion for kids & pets. This home features hardwood floors, updated bathrooms, the lower rec room is perfect for extended families offering privacy and independence, the opportunity for the tranquility of rural living with easy access to local amenities in Alcona. The two driveways gives plenty of room for cars and toys. (id:59911)
RE/MAX Hallmark Chay Realty
188 View North Court
Vaughan, Ontario
Welcome to this bright, spacious, and newly painted 1-bedroom basement apartment! Offering a large eat-in kitchen and a full four-piece bathroom. Plenty of storage, this space is designed with a large eat-in kitchen and a full four-piece bathroom. Plenty of storage, this space is designed and Wi-Fi. Enjoy your own private entrance and two dedicated parking spaces. Perfect for a professional couple seeking a clean, quiet space. No smoking or pets due to the landlord's allergies. Located in an excellent location, close to all amenities, shops, and transit. Move-in ready - a must-see! (id:59911)
RE/MAX Noblecorp Real Estate
B - 13075 Highway 27
King, Ontario
Welcome to this stunning, newly renovated 4-bedroom, 3-bathroom family home in Nobleton! This exceptional two-storey residence offers an abundance of charm and classic touches that make it truly one-of-a-kind. With a spacious layout and incredible natural light, every room invites you in with warmth and style. Upon entry, you'll notice beautiful exposed beams that give the home a unique character. The main floor is flooded with light, showcasing the open-concept living spaces designed for family gatherings and entertaining. Every inch of this home has been thoughtfully updated. The kitchen is truly the heart of the home, complete with new appliances, ample storage, perfect for morning coffee or casual meals. Upstairs, you'll find four generously sized bedrooms, including a luxurious primary suite with a private ensuite bathroom. Outside, you'll find an expansive backyard, perfect for family activities, relaxing, and outdoor gatherings. The beautiful grounds add to the homes charm, and with landscaping and winter maintenance fully managed by the landlord, you can enjoy a worry-free outdoor experience year-round. Set in the sought-after community of Nobleton, this home offers the best of both worlds: a peaceful, family-friendly neighborhood with easy access to local amenities. Don't miss the chance to call this home! Its everything you've been looking for and more. (id:59911)
The Agency
316 - 277 South Park Road
Markham, Ontario
Welcome To Luxury Eden Park II Condos by Times Group Development. Located In Highly Demand Area. 9" Ceiling. Spacious and Functional Layout, Open Concept. 1 Bdrm + 1 Den. The Den W/ Closet & Individual Private Space As 2nd Bdrm. Modern Design Kitchen W/ Large Island. South Exposure W/ Unobstructed View. Close to Hwy 7, 407, 404, Go Station, Public Transit, Restaurants and Shopping Centre. Walk to Huge Park and Outdoor Sports Field. Well Managed Building & All Amenities: 24 Hrs Concierge, Gym, Swimming Pool, Sauna, Library, Billiard Rm, Party/Meeting Rm, Guest Suite Rm. Close To Restaurants, Shopping Center, Viva Bus, Highway 407, Etc. (id:59911)
RE/MAX Atrium Home Realty
22 Sasco Way
Essa, Ontario
Welcome to 22 Sasco Way. This beautifully designed home offers 3,400 sq ft of finished living space. Room for the whole family! 6 bedrooms, 5 bathrooms. IN-LAW capability. This spacious property features an open-concept main floor with a generous living area, and a sleek, modern kitchen with white cabinetry, stainless steel appliances and a large island with seating for four, with stylish pendant lighting. The bright eat-in area offers a double patio door walkout that leads to a large deck, fully fenced and oversized lot. The second floor boasts four spacious bedrooms, including a primary suite with a walk-in closet and a 5-piece ensuite presenting a soaker tub, a separate walk-in glass-walled shower, a separate water closet and two separate vanities. The second bedroom also includes a walk-in closet and a four piece ensuite. Bedrooms three and four share a 4-piece washroom with a two sink vanity. The fully finished basement provides additional living space, perfect for the in-laws. The basement includes two bedrooms, a 3 piece bathroom and additional laundry hook ups. This area has the potential of a second kitchen with the stove plug and under counter wiring. Additional home features include 200 amp service, carpet free throughout, and a water softener. This home is complete with a double-car garage with inside entry. Located just minutes from schools, parks, golf courses, trails, shopping, and dining. Only 10 minutes to Base Borden, 20 minutes to Barrie or Alliston. Don't miss this opportunity to own a spacious, stylish, conveniently located home. ** This is a linked property.** (id:59911)
Right At Home Realty
21 Wintergreen Lane
Adjala-Tosorontio, Ontario
Welcome to 21 Wintergreen Lane, a beautifully designed 3,850 sq. ft. detached luxury residence nestled in the heart of Colgans prestigious and family-friendly community. This executive home offers the perfect blend of sophistication, comfort, and high-end finishes throughout.Step inside to soaring 9-foot ceilings and a bright, open-concept layout adorned with rich hardwood flooring. The heart of the home is the gourmet upgraded kitchen, featuring granite countertops, a huge centre island, top-of-the-line appliances, and custom cabinetryideal for both everyday living and elegant entertaining.Upstairs, youll find four spacious bedrooms, each with access to a private or semi-private bathroom, ensuring comfort and convenience for the entire family. The five luxurious bathrooms are thoughtfully finished with premium fixtures and timeless design. Additional highlights include: Expansive 3-car garage with plenty of storage, Elegant living and dining areas perfect for hosting, High-end craftsmanship and attention to detail throughout, Set on a generous lot in a tranquil neighborhood, this home offers upscale suburban living just minutes from schools, parks, and commuter routes.Dont miss this rare opportunity to own one of Colgans finest homes. (id:59911)
Century 21 People's Choice Realty Inc.
5 Hercules Club Drive
Richmond Hill, Ontario
Must See! Luxury Freehold Townhome Without Any Monthly Fee! Brand New! Upgraded 9Ft & Smooth Ceilings On 1st & 2nd Floor, $$ in Professional Upgrades From Builders, Beautiful Modern Design Features Large Windows to all Bright, Cozy and Spacious Rooms, Open Concept Kitchen With KitchenAid S/S Appliances,Contemporary Kitchen Cabinet Up To The Ceiling, Stone Countertop, Electrical Outlets, Numerous Potlights, Upper Floor Laundry Room. Garage W/ Direct access to home. Private Breezeway From Garage To Back Yard. New Home Tarion Warranty. Great Schools Nearby, Farmers Markets, Golf Courses, Nature Trails, Everything You Need Is Right Next Door. Close to All Amenities, Restaurants, Schools, Banks, Hwy 404, Home Depot, Costco, Shopping and much more! (id:59911)
Smart Sold Realty
462 Haines Street
New Tecumseth, Ontario
Dreaming of extra space, privacy, and nature right in your backyard? This stunning family home sits on a generous corner lot and backs onto serene crown land so no rear neighbours! With plenty of room to grow, entertain, and relax your perfect family home is waiting. This 3-bedroom, 3-bathroom detached home located in a desirable Beeton neighborhood is full of potential. With solid bones and a fantastic layout, its the perfect opportunity if you are looking to add small personal touches to create your dream home. The large deck is another standout feature, offering endless possibilities for outdoor enjoyment. You can keep it enclosed or remove some of the addition to have a more open deck space allowing you to design your own backyard retreat. The extended interlock driveway allows for additional parking and easy maintenance all year round. The home is carpet-free and painted in neutral colors, providing a blank canvas for personal customization. Thoughtful upgrades, including enhancements to the kitchen, bathrooms, and stairs, have been made to maximize storage and highlight the homes true value. Featuring a finished basement providing an additional living space that can be used as a recreation room or guest suite. With some small improvements and adding a side door this can open the opportunity for secondary basement living. Many upgrades have been completed over the last few years including a new roof (2023) and new owned hot water tank (2023). This home has it all!! Close to schools, parks, local amenities and highways. Book a showing and see the possibilities for yourself. (id:59911)
RE/MAX Ultimate Realty Inc.
229 Aspenwood Drive
Newmarket, Ontario
Main and Upper floor for lease! and the basement is separately available for lease! This gorgeous 4-bedroom home in Newmarket's top neighborhood offers an incredible opportunity. Perfect for families seeking great schools and convenience, it features a double garage with access to a closed-in porch and two laundry areas one on the second floor and one in the basement. The open-concept layout boasts large windows, custom blinds, and a cozy family room with a fireplace. The kitchen is equipped with a large island, granite countertops, high-end stainless steel appliances (gas stove), and a new dishwasher (2023). The upper level offers four spacious bedrooms and a primary suite with ample closet space. The basement apartment with a separate entrance, kitchen, and ensuite laundry has been freshly painted in 2024. Located near a GO train station, shopping, schools, and parks. It's just minutes from Costco, Upper Canada Mall, Yonge Street. Don't miss this comfort home! (id:59911)
The Agency
205-206 - 6060 Highway 7 E
Markham, Ontario
3 Professional Offices Large Window over looking Highway 7 * Many Available Uses * Ideal For Financial Service, Lawyer, Accountant, Mortgage/Insurance Broker, Medical, Dental, Cosmetical And Other Professionals * Functional Layout * Move-In Condition * Sunny South/West Exposure*Well Maintained Building * Located on 2nd Floor*Fronting on Highway 7 * High Traffic Area * A Block Away From Main Street, Markham. (id:59911)
Royal LePage Your Community Realty
1580 Sharpe Street
Innisfil, Ontario
Discover your dream home in Innisfil, offering approximately 3500 sq. ft. of elegant living space, perfect for young professionals and larger families seeking both comfort and value. The open-concept kitchen seamlessly connects to the living and dining areas, making it ideal for entertaining and family gatherings. Three parking spot in garage. Nestled just minutes from the Barrie South GO Station for easy commuting, as well as Tanger Outlets Cookstown, Costco, and the Innisfil YMCA, this home is surrounded by a variety of top-rated restaurants and diverse shopping venues. Additionally, it is conveniently located just a short drive from Highway 400, providing quick access to the Greater Toronto Area and beyond. With nearby parks, beaches, and golf clubs like Big Cedar Golf & Country Club, you'll have plenty of options for outdoor recreation. For water enthusiasts, Innisfil offers three convenient boat launches: Innisfil Beach Park, Shore Acres, and Isabella Street, perfect for fishing, water skiing, sailing, or simply enjoying a day on the water. With interest rates trending down, seize this fantastic opportunity to make this exceptional property your own! (id:59911)
Smart Sold Realty
100 Burloak Drive Unit# 2405
Burlington, Ontario
Retire in style at Hearthstone by the lake. Two bedroom, two bath unit at Hearthstone by the Lake retirement community. 995 Sq feet of living space. This unit is ready to move in. Enjoy the GYM, INDOOR POOL, PRIVATE COURTYARD, ONSITE DINING ROOM, AND SO MUCH MORE. This unit is carpet-free, and freshly painted with updated lighting. Ready to move right in and priced to sell. Live independently or take advantage of the many amenities available for your comfort. Steps to Lake Ontario. The monthly Club fee ($1739.39) provides a dining room credit, some housekeeping, trips to shopping, many activities, emergency call system, emergency nursing, Each unit comes with full kitchen, in suite laundry, one underground parking space and a storage locker. (id:59911)
Realty World Legacy
7901 Cochrane Street
Whitby, Ontario
A Fabulous Country Estate North Of Brooklin On Rolling 10 Acres Of Land. Complete With Outbuildings that may be Suitable For accessory Home Based Business or storage. The Main House Consists Of 4 Beautiful Bedrooms With Custom Cabinetry, High End Kitchen , Updated Bathrooms, Walkouts To Yard Complete With Deck And patio. (id:59911)
International Realty Firm
20 Payzac Avenue
Toronto, Ontario
Attention savvy homeowners & astute developers/investors. Expansive 50x300 lot offers an inviting remodeled family home, space and opportunity to build a garden suite. Great for multi-generational families or generating extra income. Fully operational 20x30 greenhouse at the rear of the oversized yard. Over 200ft of outdoor living space to enjoy. Fully fenced for ultimate privacy and completely accessible through powered drive-thru 2 car garage. Perfect for storing work trucks, RVs, or equipment. A large 2 tier deck brings together outdoor living into your luxe chef's kitchen. Maple cabinets, custom brass hardware, Waterstone faucet, quartz countertops, induction stovetop, built-in double ovens and a full-sized fridge, to start. Combined living and dining area completes the first floor. Upstairs you'll find 3 spacious bedrooms all outfitted with custom built in closets, hardwood floors, and large windows. The primary comes with a new ensuite and walk-in closet. The basement, with separate entrance, has 2 more rooms that could be used as bedrooms, an office, or extra living space, as well as a full laundry and utility room with even more storage. This could easily be converted into a wet bar or 2nd kitchen to generate more income. (id:59911)
Keller Williams Referred Urban Realty
3004 - 1435 Celebration Drive
Pickering, Ontario
Experience Modern Luxury In This Bright And Spacious 2+Den, 2-Bath Condo Featuring Soaring 10ft Ceilings, Tall Doors, Upgraded Laminate Flooring, And High-End Finishes Throughout. Enjoy A Sleek, Contemporary Kitchen With Quartz Countertops, Stainless Steel Appliances, And A Stylish Backsplash. The Open-Concept Layout Flows Seamlessly From Kitchen To Dining And Living Areas, Leading To A Private Balcony With Stunning Lake And City Views. The Primary Bedroom Includes A 3-Piece Ensuite And A Walk In Closet, While The Versatile Den Offers Great Work-From-Home Potential. In-Unit Laundry, Rough-In For Additional Lighting In The Living Area, And 1 Parking Spot Included. Rogers Internet Is Part Of The Maintenance Fees! Exceptional Building Amenities: Outdoor Pool, Gym, 24hr Concierge & More. Unbeatable LocationSteps To The GO Station, Minutes To Hwy 401, Schools, Shopping, Pickering Town Centre, Frenchmans Bay, Waterfront Trails & More! **EXTRAS** S/S Fridge, S/S Stove, S/S Built-In Dishwasher, S/S Over The Range Microwave, Washer, Dryer & CAC (id:59911)
RE/MAX Realtron Ad Team Realty
48b Maybourne Avenue
Toronto, Ontario
Immaculate Brand New 4 Bdrm Custom Built Home In Sought After Clairlea, Master Craftsmanship High End Finishes Throughout. Nothing Has Been Overlooked. 2 Laundry Rooms With 2 Washer & Dryers!! Superb Custom Kitchen W/ Large Island For Entertaining. Open Concept & Finished Bsmt Fully Finished W/ Walk Out & Radiant Heated Floors Throughout. Close To Schools, Parks, Trails And Much More (id:59911)
Century 21 Leading Edge Realty Inc.


