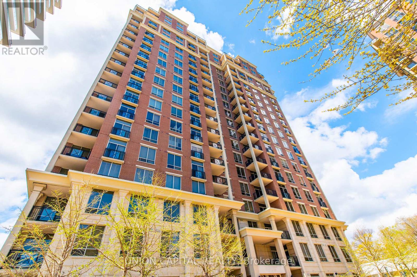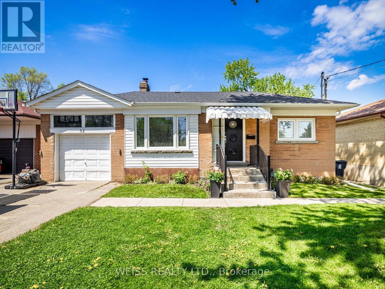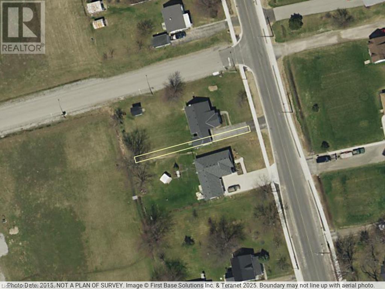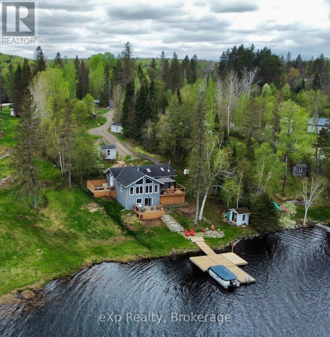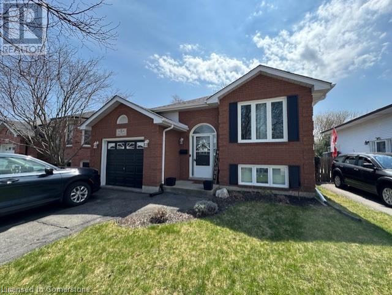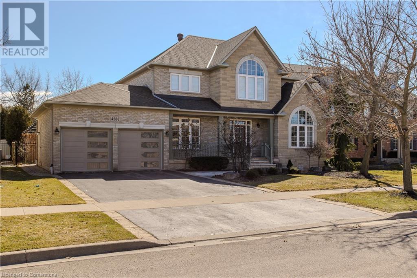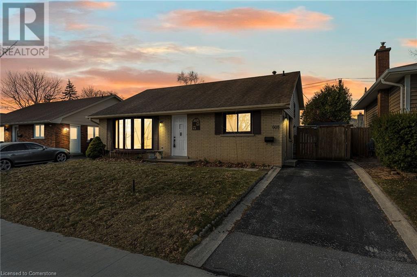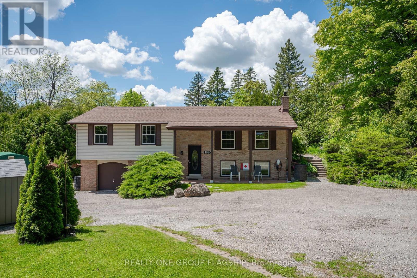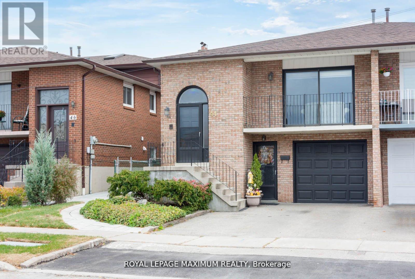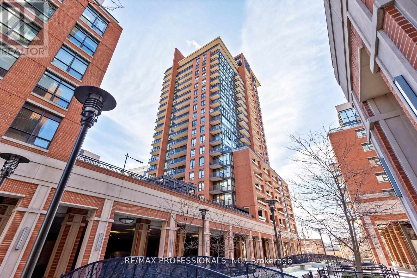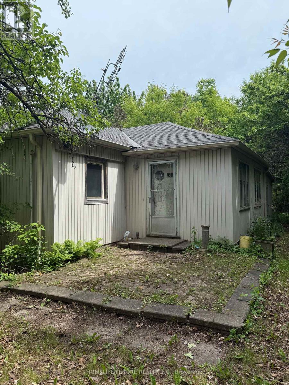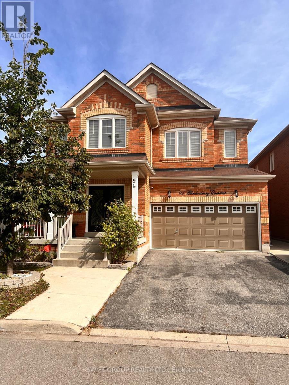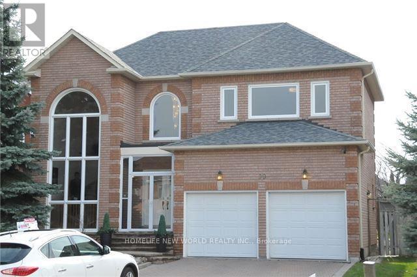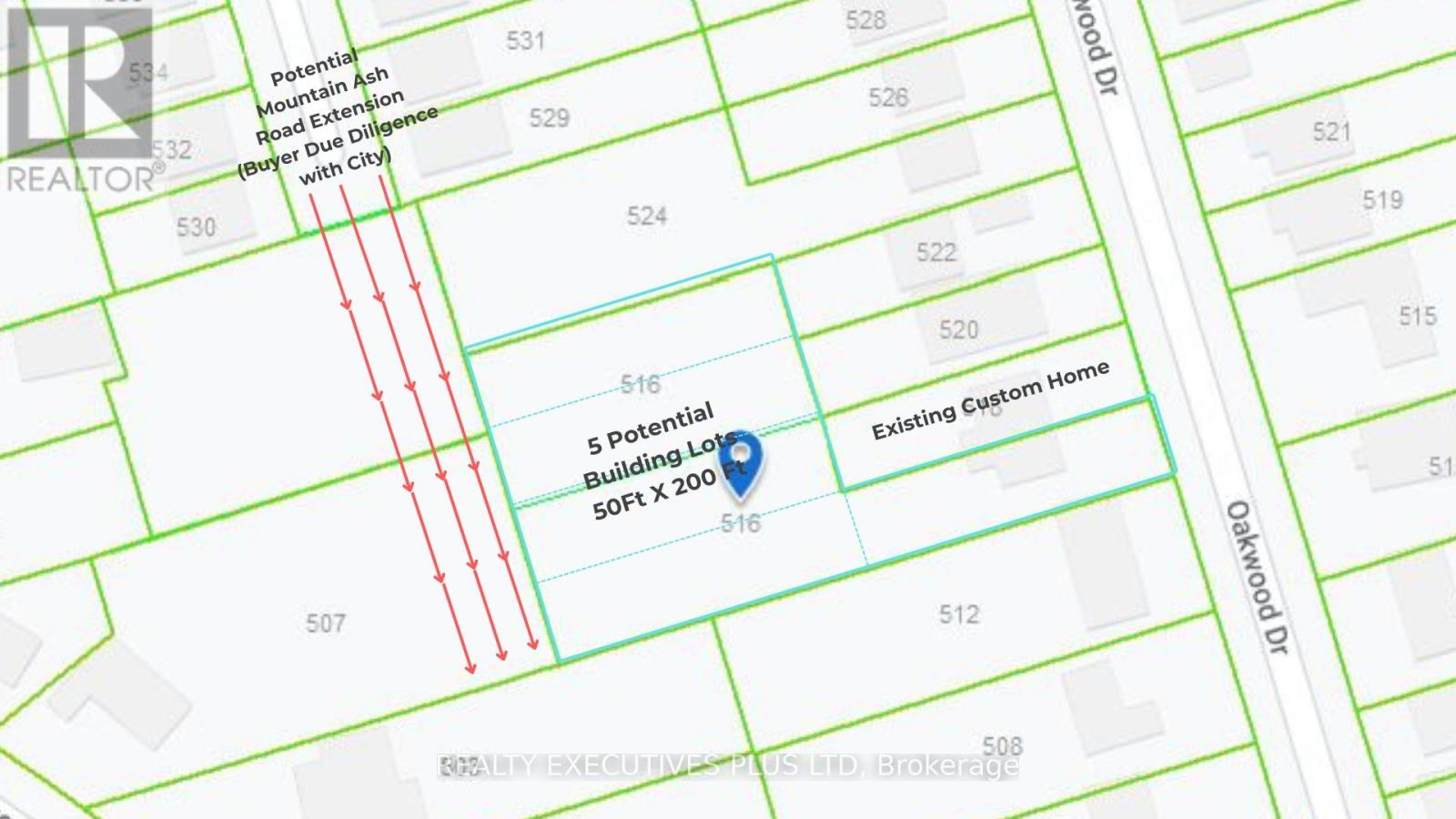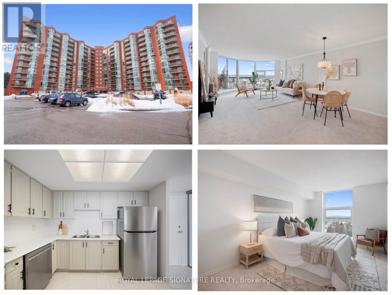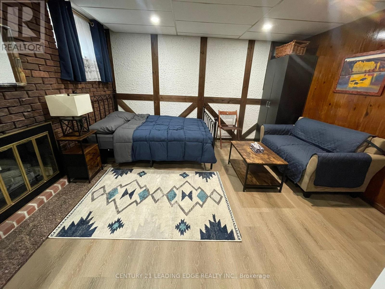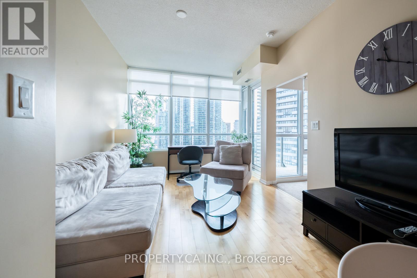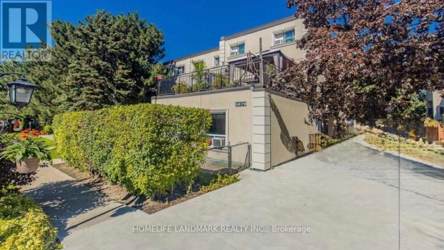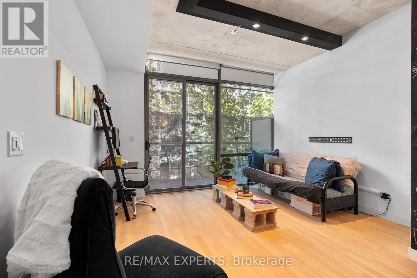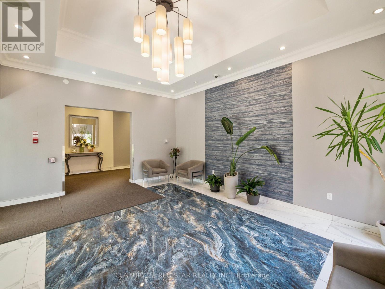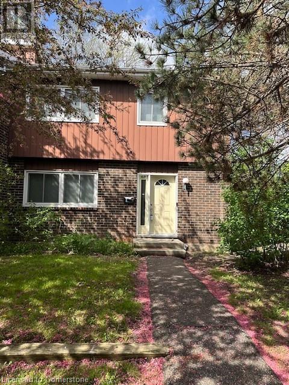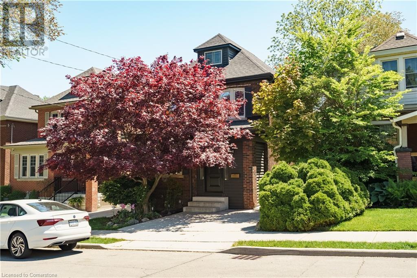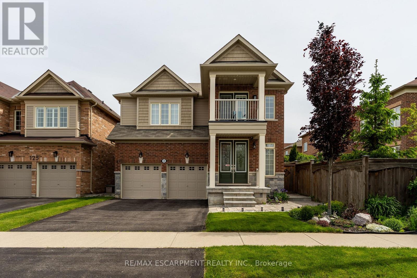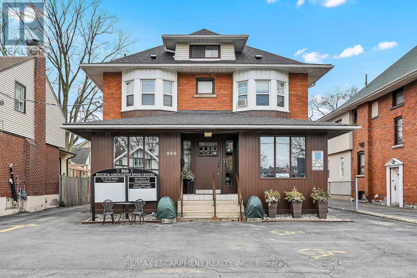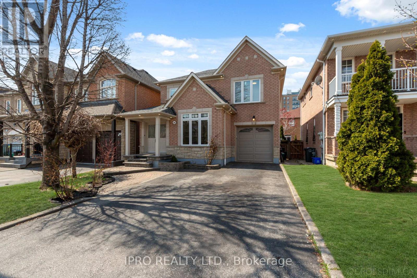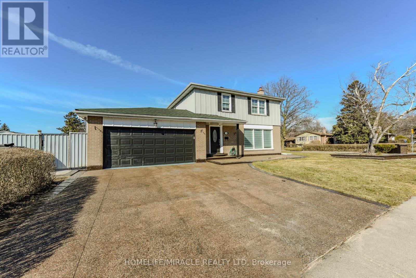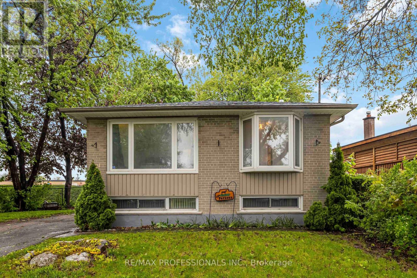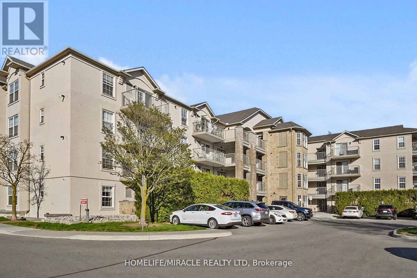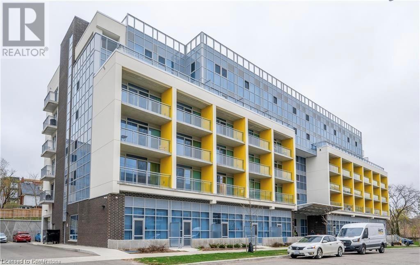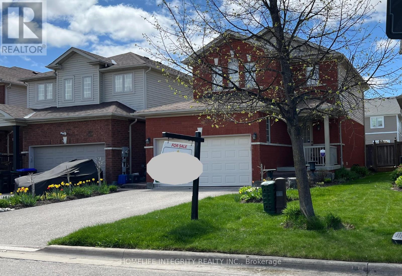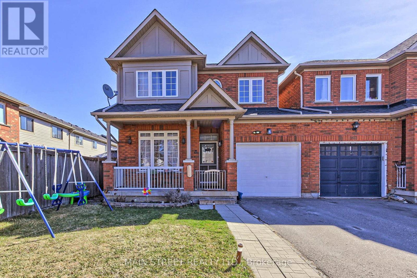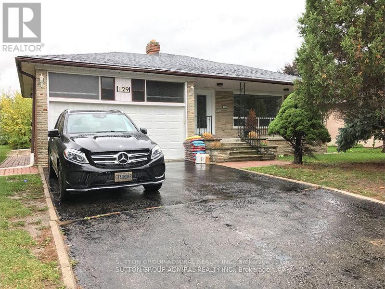1207 - 18 Holmes Avenue
Toronto, Ontario
Welcome To Mona Lisa Residences! Featuring 1 Bedroom, Full Size Den, 4Pc Bathroom, Parking And Locker And Unobstructed Views Across The Gta! Enjoy The Balcony, 9 Ft Ceilings, Open Concept Layout, Stone Counter Kitchen With Full Size Stainless Steel Appliances! Take Advantage Of All The Building Amenities Plus Being Perfectly Located On Yonge & Finch, Enjoy All Toronto Has To Offer Within Minutes. (id:59911)
RE/MAX All-Stars Realty Inc.
806 - 1101 Leslie Street
Toronto, Ontario
This spacious, quiet, private corner suite is filled with light, and is graced with million-dollar unobstructed views of Sunnybrook Park, Toronto's skyline and glorious sunsets without a single neighbour to peer into your windows. The highly sought-after split-bedroom layout features soaring 9-foot ceilings, two full baths and loads of custom built-ins for personal and home office organization. As a resident of this coveted Carrington Condo, you will enjoy 24-hour concierge service and hotel-style amenities including an indoor pool and sauna. This unbeatable location gets you into or out of the city easily with its convenient access to TTC, future LRT, DVP and 401. The scenic and well-maintained Toronto Park and Trail System for walking and cycling are right across the street and will take you easily to the lake. With *TWO* side-by-side parking spaces and a large locker, you will have all you need for many years of happy, comfortable, convenient and safe condo living. (id:59911)
Union Capital Realty
52 Almore Avenue
Toronto, Ontario
Rare Large 4 Bedroom Bungalow on High Demand Block. 5 Bathrooms. Fantastic 52 x 116 Lot. Pre home inspection available, please reach out to listing agent to receive. Many Custom Built Multi Million Dollar Homes In The Neighborhood. Hardwood Floors Just Installed. Freshly Painted. Gourmet Kitchen With Center Island and Quartz Countertops. 4 Entrances To The House Including a Separate Entrance To The Basement And Potential Basement Rental Opportunity. Combined L Shaped Living/ Dining Room With Walk out. Additional Upgrades As Per Seller: Full Kitchen Renovation In 2017, Full Basement Renovation In 2018, Basement: Separate, Side Entrance Well Insulated With All External Walls Having Closed Cell Spray Foam Insulation (2018), All Underground Plumbing Replaced With PVC (2018), 3 br, 2 Bathroom (One 3 pc Ensuite, One 3 pc), Laundry Room With Sink (Possible to Change To Kitchen), Large Play Area, Reading Nook, Exercise Area and Full Wall of Storage Closets, Noise Reducing Insulation Added to Ceiling Between Basement Bedrooms, Backflow Prevention Valve (2018), Waterproofing, New Weeping Tile and Sump Pump Placed 2020, Eavestroughs Fully Replaced Including Soffits And Any Damaged Facia board (2019), New Roof (2021), New High Quality Carrier Furnace (2017,) New Air Conditioner And Water Heater (2011), Attic Insulation Added 2021, Electrical Panel Replaced And Upgraded To 200 Amp in 2011,Large "Lifetime" Shed In Backyard, Stone Patio In Backyard. Children Play Structure and Swing Set In Backyard, New Windows (95% New, Placed Over The Years 2011-2024). Fireplace can be made useable. Large Double Driveway, Large Backyard (id:59911)
Weiss Realty Ltd.
8 Walter Street Unit# 1
Brantford, Ontario
Fully Renovated 2 Bedroom spacious unit, Located In The Eagle Place Community of Brantford Complete With Brand New Appliances, Brand New Windows and Doors That Improve Energy Efficiency.Completely Updated Plumbing & Electrical Systems. In-Suite Laundry Facilities with Separate Hydro Meters. Conveniently Located Near Convenience Stores, Restaurants and Pubs, Brantford Commons South, and Colborne Common Shopping Centre. (id:59911)
Sutton Group Summit Realty Inc Brokerage
Blk A Pl 88 Erie Avenue N
Fisherville, Ontario
Narrow in-fill lot between 39 Erie Ave North and 41 Erie Ave North Fisherville. (id:59911)
RE/MAX Escarpment Realty Inc.
14 Isaac Street
Central Huron, Ontario
Attention Investors! Don't miss this versatile commercial property offering both immediate income and long term potential. Located in a desirable and visible location, this 1000 sq/ft building features a front retail space perfect for a variety of businesses. The retail or office area includes a convenient 2pc bathroom and the space is divided into 2 areas. Forced air heating and air conditioning. Front roof (2022), back roof membrane(2015), plumbing 2017, electrical was upgraded in 2018, siding, soffit and insulation updated in 2011. At the rear of the property you'll find a well appointed one bedroom apartment, currently tenanted, providing consistent rental income. This setup is ideal for investors looking to generate cash flow, whether you're looking to expand your portfolio or establish your own business while earning rental income, this property offers the flexibility and functionality to meet your needs. (id:59911)
Sutton Group - First Choice Realty Ltd.
19 Valley Drive
Parry Sound Remote Area, Ontario
Welcome to your dream getaway on the shores of beautiful Jacks Lake! Nestled on over 3 acres in an unorganized township, this waterfront home is ready for your enjoyment. Step inside to a bright, open-concept layout featuring a spacious kitchen with a large island, ideal for cooking and entertaining. The living room boasts cathedral ceilings and stunning lake views, with French doors that open onto a large deck with a gazebo perfect for grilling or hosting guests. Just off the kitchen, another deck leads to a sunk-in hot tub- an inviting space for relaxing under the open sky. The lower-level walk-out is currently used as the main bedroom. This suite includes a convenient 2-piece bath and patio doors leading to a private deck. It's an excellent retreat for parents or guests, offering immediate access to the outdoors, whether for a night swim or sipping your morning coffee. An oversized garage offers plenty of space for storage or hobbies, and above it you'll find additional living space with a bedroom, a 3-piece bathroom, kitchen, and sitting area ideal for guests, rental income, or extended family. Other features include a covered boat storage structure, a wood shed with hydro, a large dock, a lakeside fire pit and storage shed for quick access to your favorite water toys. Some furniture and furnishings are included. Whether you're looking for a peaceful family cottage, a rental opportunity, or a full-time residence, this move-in ready gem offers it all. (id:59911)
Exp Realty
8 Digby Court
Brantford, Ontario
Welcome to this well-maintained brick raised bungalow, nestled on a quiet court in the desirable Lynden Hills neighborhood. With 2+1 bedrooms, 2 full baths, this home is perfect for both empty nesters and growing families. The main floor features a bright and spacious living/dining area with large windows that let in plenty of natural light. The open, functional kitchen offers ample counter space and cabinetry. Stylish laminate flooring runs throughout the main level, including the two generously sized bedrooms. A well-appointed 4-piece bathroom completes this floor. Downstairs, the large rec room is the perfect space to relax, featuring a cozy corner gas fireplace. The lower level also includes a third bedroom, a 3-piece bath, a laundry area, and a utility room. Step outside to enjoy the brand-new deck, perfect for outdoor gatherings. The private backyard backs onto greenspace with no rear neighbors, offering a peaceful retreat. (id:59911)
RE/MAX Escarpment Realty Inc.
4286 Clubview Drive
Burlington, Ontario
Welcome to this exceptional 2-storey home in Burlington’s prestigious Millcroft community. Situated on a premium lot with uninterrupted views of the 9th and 18th holes of Millcroft Golf Course, and boasting 3649 sqft of total living space, this home offers unbeatable scenery and privacy. Close to top-rated schools and parks, it’s the perfect family retreat. The front exterior impresses with professional landscaping, flagstone walkways, and updated garage doors. Inside, the open-concept main floor features rich hardwood floors, California shutters, and luxurious finishes. The grand foyer leads to a formal living room with an arched window, a formal dining room, and a sun-filled 2-storey family room with a fireplace and soaring arched window. The expansive eat-in kitchen is ideal for entertaining, offering stone countertops, a large island, and ample storage. A private office and laundry room complete this level. Upstairs, the primary suite boasts a spa-like 5-piece ensuite with a stone and glass shower, soaker tub, marble floors, and double vanity. Three additional large bedrooms and a 4-piece bath provide comfort for family and guests. The partially finished basement includes a rec room and 3-piece bath. Your own backyard oasis features an in-ground pool with double waterfalls, a stone retaining wall, an expansive patio, a cabana with an additional half bath, and lush landscaping. This is a rare opportunity to own an exceptional home in one of Burlington’s most coveted communities. (id:59911)
Royal LePage Burloak Real Estate Services
608 Thornwood Avenue
Burlington, Ontario
Located on a quiet, tree-lined street in Burlington’s Shoreacres community, this 3+1 bedroom, 2-bathroom detached home features a functional layout with new flooring, renovated bathrooms, and large windows. The main floor offers a bright living area and an updated kitchen. The lower level includes a finished basement with a rec room, suitable for a home office, gym, or play area. The backyard includes two sheds and garden space. Situated minutes from the lake, schools, parks, shopping, and the GO Station. (id:59911)
Exp Realty
1893 Centre Road
Hamilton, Ontario
Discover a hidden gem nestled in the exclusive and highly sought-after community of Carlisle. This stunningproperty offers just over half an acre of pure tranquility, backing onto a serene forest and ensuringunparalleled privacy. From the moment you arrive at the end of a private laneway, you'll feel the peace andsecurity this home provides perfect for families with children.Step into your very own paradise with a32x16-foot in-ground saltwater pool, inviting you to create endless summer memories. The expansivebackyard is private and ideal for entertaining or unwinding in solitude. Inside, the main level boasts abeautifully updated kitchen with potential for expansion or a quaint breakfast nook overlooking your oasislike backyard. Enjoy meals in the formal dining room, and easily transition to outdoor gatherings throughsliders that lead to a spacious deck equipped with a gas hookup for effortless barbecuing.The upper levelfeatures three bedrooms and a renovated 4-piece bathroom adorned with quartz countertops. The finishedbasement, with its own separate entrance, offers even more versatility. Unwind by the wood-burningfireplace or freshen up in the newly upgraded bathroom featuring luxurious marble, granite, and heatedfloors. The walk-out access to the backyard makes it an ideal space for guests or extended family. Locationis everything, and this home truly has it all. Enjoy the charm of Carlisle with its local country store, bakery,and LCBO just 4 minutes away. Families will appreciate the proximity to two elementary schools and lessthan 15 minutes to Waterdown High School. Commuters will love the easy access to highways, with Burlington, Waterdown, and Oakville all within reach.If you've been dreaming of getting into this covetedcommunity at an attractive price point, this is your opportunity. A spacious family home with a backyardoasis and all the amenities you could wish for don't miss your chance to call this slice of paradise your own! (id:59911)
Realty One Group Flagship
1427 Twilite Boulevard
London North, Ontario
Introducing a magnificent modern two-story residence in the esteemed Fox Hollow area of London! This luminous and expansive home boasts an open-concept kitchen with a radiant design, sophisticated granite countertops featuring a sizeable island, and high-end stainless steel appliances. Accommodating four bedrooms and three full bathrooms, it's an ideal match for a growing family. The master suite includes a walk-in closet, while one of the bathrooms offers the convenience of a Jack-and-Jill layout. The second floor houses a laundry room complete with a washer and dryer. The property includes two garages and an additional two parking spaces on the driveway. All necessary appliances, such as a refrigerator, stove, and dishwasher, are provided. Located in a prime area within highly-regarded school districts, close to shopping, parks, and numerous other amenities, this home has it all. The backyard presents a tranquil pond view, making this home not just a solid investment but also a wonderful choice for families desiring more space. It features a 200-amp electrical panel for increased power capacity, ideal for future enhancements. Don't miss outcome and see it for yourself! (id:59911)
Save Max Real Estate Inc.
2906 - 4130 Parkside Village Drive
Mississauga, Ontario
Stunning, new condo 2-bedroom, 2-bathroom corner condo in the heart of downtown Mississauga! This spacious 860+ sq ft unit features a large balcony with clear, unobstructed views and is just a short walk to Square One Shopping Centre. With an open-concept layout and floor-to-ceiling windows, the space is bright and airy, offering a modern and expansive feel. The sleek kitchen boasts granite countertops and contemporary cabinetry, ideal for cooking and entertaining. The primary bedroom includes closets (his & hers) for added convenience. Located near major highways (401, 403, QEW), Mississauga Bus Terminal, Sheridan College, and surrounded by restaurants, bars, and Celebration Square. Enjoy in-suite laundry, internet included, and access to premium amenities including a fitness gym, party room, 24-hour concierge, and more. Includes one parking space and one locker. A perfect rental opportunity in an unbeatable location! (id:59911)
RE/MAX Ultimate Realty Inc.
44 Flagstick Court
Toronto, Ontario
A Very Spacious, Well-Maintained Semi-detached 5-level back split, sitting on a quiet court, safe for kids. Featuring 3 bedrooms on the upper level, with a main floor den and family room with a walkout to the backyard & interlock patio. Pride of ownership by the same owners for close to 45 years! With 3 separate entrances, this semi offers great potential for multi-generational families & first-time buyers with rental possibilities to help with the expenses. Walk to schools and community recreational centre, and minutes to Downsview Park or Finch West subway stations. **EXTRAS** All electrical light fixtures, all window coverings, gas furnace & equipment, central a/c, CVAC & accessories, garage door opener & remote. Appliances in "as is" condition. (id:59911)
Royal LePage Maximum Realty
1014 - 800 Lawrence Avenue W
Toronto, Ontario
Welcome to this beautiful, sunny 2 bedroom, 2 bathroom corner unit at the highly sought-after Treviso Condo. This well-managed building offers a luxurious lifestyle with exceptional amenities, including 24-hour concierge service, underground visitor parking, an outdoor pool and hot tub, rooftop deck with BBQ, state-of-the-art gym, party room and guest suites. The open-concept living room features floor-to-ceiling windows and a walk-out to the balcony, perfect for enjoying the sunshine and city views. The kitchen is equipped with granite countertops, a breakfast bar and stainless steel appliances, ideal for entertaining. The master bedroom boasts a 4-piece ensuite bathroom, while the second bedroom is spacious and bright. Additional features include a tiled foyer entrance, 3-piece main bathroom and ensuite laundry for added convenience. Residents will appreciate the secure underground parking & locker and proximity to major transit routes, including Lawrence West Subway, Allen Road and Highway 401. Enjoy easy access to local shops, restaurants, Yorkdale Shopping Mall and Lawrence Square Shopping Centre. This fantastic location combines urban convenience with a tranquil living environment, making it the perfect choice for anyone seeking a comfortable and connected lifestyle in Toronto. Key highlights of this property include its prime location, extensive building amenities and modern unit features, making it an incredible opportunity to own a piece of Toronto's vibrant real estate market. (id:59911)
RE/MAX Professionals Inc.
31 Maple Bush Avenue
Toronto, Ontario
Exceptional Opportunity In A Prime Ravine-Lot Setting. Calling All Builders, Developers, And Savvy Investors This Is A Unique Opportunity To Purchase Two Spacious Lots (50 Ft X 110 Ft) With Potential To Construct Two Custom Detached Homes, Or To Renovate And Enjoy A Charming Home On A Rare Ravine-Side Property. Located On A Quiet Cul-De-Sac, This Serene Property Combines Nature And Convenience. Enjoy The Peaceful Surroundings Of The Humber River Trail, While Being Just Minutes Away From Highways, Pearson Airport, Public Transit, Shopping Centres, And Beautiful Parks. Whether You're Building Your Next Project Or Creating A Forever Home, This Property Offers Incredible Value And Location. (id:59911)
Homelife/future Realty Inc.
94 Checkerberry Crescent
Brampton, Ontario
Experience Luxury in this Fully Upgraded Home in the Heart of Brampton. This beautiful home features 3540 Square feet of living space including 890 Square feet finished basement with separate entrance & full washroom. Modern open concept separate family room with cozy fireplace, combined living & dining,9FT ceiling, large gourmet kitchen with granite countertops ,Stainless steel appliances, W/O to patio, 4 BR with 3 full washrooms. Home is filled with natural sunlight throughout day. This property is very conveniently located in very high demanding neighbourhood with walking distance to best schools, shopping malls, Grocery stores, Bus stops, Movie theatres, Restaurants, Sports centre, HWY 410 And Much More. (id:59911)
Swift Group Realty Ltd.
303 - 107 Bond Street
Orillia, Ontario
Welcome to Unit 303 at 107 Bond St, Orillia! Step inside this This 2-bedroom, 2-bathroom gem to discover an inviting open-concept layout where the kitchen seamlessly blends into the living room, creating a spacious and functional area perfect for entertaining or relaxing. With plenty of cabinet space, meal preparation is a breeze in the well-appointed kitchen. Beyond the comforts of this stylish unit, residents can enjoy the vibrant community of Orillia, brimming with amenities such as cafes, shops, and recreational options. Whether you're seeking outdoor adventures or cozy evenings in, this property offers the best of both worlds. Welcome home to Unit 303, where comfort, convenience, and community converge. (id:59911)
Exp Realty
99 Clarendon Drive
Richmond Hill, Ontario
Your Lovely Home With 50'X130' Lot In Bayview Hill: 9Ft Ceiling on grand floor. 2nd Flr Loft Overlook Grand Over 18' . All H/W Flr Thruout, Ceramic Flr Hallway. Top Ranking Elem & High School (Bayview Hii P.S & Bayview S.S). Close To Park/ Community Centre/School & Plaza. Minutes To 404 & Go Station. (id:59911)
Homelife New World Realty Inc.
516 Oakwood Drive
Pickering, Ontario
Development Opportunity! Attention Builders! Investors! Land Developers! Prime Building Lots Available in Prestigious South Pickering! 3 - 5 Potential Premium 50FT X 200FT Building Lots with Mountain Ash Road Extension! Beautiful Location being Steps to Waterfront! Excellent Opportunity to Develop in this Exclusive Community Surrounded by Custom Homes! 1 Lot 50FT X 200FT Currently Fronting on Oakwood while the other Potential Lots all In-Between Rougemount and Oakwood. Scalable Development Opportunity as well with Other Vacant Lots also Listed on MLS. Please See Attached Reference Plan. (id:59911)
Realty Executives Plus Ltd
908 - 20 Dean Park Road
Toronto, Ontario
Spacious & Bright 2-Bedroom Condo with a Tandem Parking space for two cars! Welcome to unit 908, an updated 1,140 sq. ft. condo in a well-maintained, beautifully updated building! With over $7 Million in the reserve fund, you can rest easy knowing that you are buying into one of Toronto's most impeccably well-managed condominiums! This 2-bedroom, 2-bathroom unit features floor-to-ceiling windows with beautiful unobstructed east views, filling the open-concept living/dining area with natural light. Enjoy a modern kitchen with stainless steel appliances and a pass-through to the dining space. The primary bedroom has a walk-in closet and a 4-piece ensuite, while the second bedroom is perfect for guests or a home office. Camargue II offers 24-hour security, an indoor pool, sauna, tennis court, gym, and party room. Freshly painted and updated throughout, this unit is ideal for downsizers or first-time buyers to move right in! (id:59911)
Royal LePage Signature Realty
Basement - 75 Orton Pk Road
Toronto, Ontario
Bright, Furnished basement studio apartment in Prime Location! This clean, cozy, and lovingly maintained basement studio is fully furnished and ideally located in a highly convenient neighborhood just steps from the TTC. It's perfect for students or professionals, and just minutes from the University of Toronto, Centennial College, Centenary Hospital, shopping, and other everyday essentials. The unit features a private entrance, a modern kitchen and washroom, ensuite laundry, and high-speed internet. A parking spot can also be arranged if needed. For added privacy, the ceiling is soundproofed to ensure excellent noise insulation between floors. This is an ideal space for quiet, independent living in a safe, well connected area with easy access to transit and nearby amenities. (id:59911)
Century 21 Leading Edge Realty Inc.
2205 - 55 Bremner Boulevard
Toronto, Ontario
Welcome to Toronto's urban elegance at Maple Leaf Square South Tower. This premium 1-bedroom + den unit is more than just a condo it's a lifestyle. With ample room to both live and entertain, every corner of this space is meticulously crafted for modern downtown living. Stretch out under soaring 9-foot ceilings, and soak in the serenity of a decent lake view right from your very own balcony. Your vehicle will have its space too, thanks to the included parking spot. Accessibility is the name of the game with this prime location. Enjoy the unmatched convenience of direct access to the Air Canada Centre, Union Station, LCBO, and Longo's Supermarket. And for the sports and nightlife enthusiasts? North America's top-rated sports bar is just an elevator ride away!Step outside, and you're within walking distance of some of Toronto's iconic landmarks including the CN Tower, Aquarium, Rogers Centre, and the shimmering waters of Lake Ontario.TTC/access to highway is a stone's throw away. (id:59911)
Property.ca Inc.
826 - 2020 Bathurst Street
Toronto, Ontario
Welcome to Luxurious Condo in Forest Hill. Set amidst multi-million dollar homes, this condo offers unparalleled value. Blinds are already installed. Enjoy the convenience of direct connectivity to the future Forest Hill LRT Station. You're just steps away from Shopping, Grocery, Restaurants, TTC access, and Highway routes. This lavish residence provides a wealth of upscale amenities, including a grand lobby, 24/7 concierge, cutting-edge fitness center, a serene yoga space, a shared workspace for both private and social gatherings, and more! Elevate your lifestyle in this exclusive condominium! You don't want to miss it! (id:59911)
Keller Williams Empowered Realty
213 - 5879 Bathurst Street
Toronto, Ontario
Gorgeous Renovated Unit With Tons Of Upgrades. Large Bedrooms. Unit Facing Mature Trees And Pool. Quite Large Fenced Balcony With Folded Sukkah. Hardwood Flooring Thought Out, 6" Baseboards And Wide Casings. Two Panel Doors. Renovated Washrooms. Bedrooms' Closet Organizers. Kosher Kitchen With Large Sinks, Modern Glass Backsplash, And A Pantry. Front Load Washer And Dryer, Ss Appliances. Pot Lights And Beautiful Light Fixtures Throughout Unit. (id:59911)
Homelife Landmark Realty Inc.
Parking - 290 Adelaide Street W
Toronto, Ontario
CONVENIENT PARKING AT 290 ADELAIDE STREET WEST. BOND CONDOS. AVAILABLE FROM 1 JUNE, JOHN STREET AND ADELAIDE STREET (id:59911)
RE/MAX President Realty
202 - 170 Chiltern Hill Road
Toronto, Ontario
Welcome to The Hill Condos in sought after Upper Forest Hill. This 1 bed plus den 2 bath suite features an open concept & functional layout with floor to ceiling windows, ensuite laundry & walk out to north facing balcony. Modern kitchen offers stainless steel appliances, two tone cabinetry and quartz countertops. Spacious bedroom features 3pc ensuite and walk through closet. State of the art amenities include; private dining room with catering kitchen, terrace, party room, exercise room with yoga studio, furnished guest suite & lobby with concierge. Close proximity to great schools, shopping, dining, public transit & major highway access. Minutes walk from Eglinton West Station & steps to Eglinton LRT. Heat, Water, Cable, Internet, Parking & Locker included. (id:59911)
RE/MAX Realty Services Inc.
311 - 55 Stewart Street
Toronto, Ontario
Welcome to 55 Stewart Street, a stylish and rarely available suite in the iconic One Hotel Residences (formerly the Thompson Hotel) . Located in the heart of King West, this bright and spacious unit features soaring 10-foot exposed concrete ceilings, floor-to-ceiling windows, pot lights, and a freshly painted interior (2022) . The sleek German-designed Pogonion kitchen offers both form and function, while the smart layout minimizes wasted space for comfortable everyday living. Enjoy premium hotel-inspired amenities including a 24-hourconcierge, a fully equipped fitness center, a lobby bar, and a stunning rooftop infinity pool with panoramic city views. Just steps to top restaurants, cafes, nightlife, Farm Boy, Loblaws, Trinity Bell woods Park, and the future Ontario Line subway station, this location deliver unmatched convenience and lifestyle. An excellent opportunity for end-users or investor seeking long-term value in one of Toronto's most desirable neighborhoods. (id:59911)
RE/MAX Experts
332 - 4001 Don Mills Road
Toronto, Ontario
LOCATION! LOCATION! LOCATION! This large 2 bedroom, 2 bathroom, 2 story condo with over 1200 sq.ft., is located in the highly sought after Hillcrest Village and situated in one of the best school zones (Arbor Glen PS, Highland Middle School & A.Y. Jackson SS). Convenience here is unparalleled with the TTC right at your doorstep as well as fast and easy access to HWY's 404/401/407/DVP for your work commute or quick access to downtown Toronto. Appreciate the short walk to the nearby shopping mall with an abundance of popular amenities to meet all your needs. After a long day, enjoy tranquil evenings while sitting on your large private newly renovated balcony with glass panels, overlooking the residential parkette or bask in the unobstructed view of beautiful morning sunrises. On cooler nights, slip into your living room to enjoy a cozy night in front of your rare wood burning fireplace. This condo also features convenient upper floor laundry and 2 large bedrooms with the primary having its own ensuite and walk in closet. There is an abundance of extra storage space throughout the condo that can be utilized. Maintenance fees are ALL INCLUSIVE with utilities (heat, hydro, CAC, water, building insurance) which is rare. Other features also included by maintenance fees are underground parking, indoor pool for year-round enjoyment and a well-equipped exercise room. The condo is ready for you to move in to start enjoying your new living. (id:59911)
Century 21 Red Star Realty Inc.
3318 - 585 Bloor Street E
Toronto, Ontario
living at the prestigious "Residences of Via Bloor" by Tridel. Step into luxury with this stunning residence, featuring 2 spacious bedrooms and 2 elegant bathrooms. Take in breathtaking views of the city's Eastern skyline from your private balcony, complemented by expansive floor-to-ceiling windows that flood the space with natural light. The open-concept modern kitchen offering abundant cabinetry, premium fixtures, and sleek finishes. Perfectly positioned between Castle Frank and Sherbourne subway stations, you're just minutes away from the vibrant Bloor The DVP is just a 2-minute drive away for effortless commuting. Exclusive Amenities for Ultimate Comfort: Keyless entry for added security, Outdoor pool, Hot tub and Sauna. Spacious guest suites and BBQ area for entertaining. Bike storage, movie theater, entertainment lounge, enjoyment. 24-hour concierge service to cater to your every need. (id:59911)
Homelife Landmark Realty Inc.
121 University Avenue E Unit# 103
Waterloo, Ontario
Located just minutes from the university, this well-maintained 4-bedroom, 4-bathroom end-unit townhouse condo is the perfect investment for parent investors seeking a steady cash flow. The property offers maximum comfort and privacy for student tenants. Nestled in a quiet, peaceful setting, the condo is a sanctuary away from the hustle and bustle of campus life, while still being conveniently close to all the university amenities. This balance of tranquility and accessibility makes it an ideal living space for students and a smart choice for investors looking for long-term rental income. Turnkey operation. Very profitable units. Check Supplements for the numbers. (id:59911)
Homelife Power Realty Inc.
287 Graham Avenue S
Hamilton, Ontario
Beautiful home on a beautiful street located near Gage park. This 3 story detached home features 4 unique bedrooms and over 2000 square feet above grade living space. Classic beauty and cared for so nicely. New roof, soffits, facia and even the windows are new. Two parking spaces on your private concrete driveway plus a backyard that’s both bright and private with a large deck plus patio area below. Beautiful entry way to your foyer and living room plus joint kitchen and dining area. The favorite room of this home is the family room. Massive space with cathedral ceilings featuring skylights and many windows. The perfect entertaining space. Four bedrooms and 3 bathrooms make this home ideal for a large family, plus a large basement with separate side entry. Move in ready, shows incredibly well! (id:59911)
Sutton Group - Summit Realty Inc.
1011 Townline Road
Puslinch, Ontario
Welcome to this one of a kind bungalow sitting on a 0.65 acre lot with a separate entrance 2 bedroom basement unit and 20 parking spots. Backing onto green space, only 1 min to 401 this home offers serious income potential. Located on Townline Road, this luxurious home features a triple-car garage and approx. 5000 sq ft of finished space. The striking stone and stucco exterior is enhanced by wooden pillars that welcome you in. Inside, enjoy an open-concept layout with soaring 10-foot ceilings on the main floor. The chef's kitchen boasts a large quartz island breakfast bar, extra cabinetry with pot lights, and high-end built-in appliances. The family room features a custom shelving accent wall with pot lights and a gas fireplace for a warm, inviting vibe. The home includes 3 spacious bedrooms, each with its own full en-suite. The primary suite offers tray ceilings, a private patio walkout, a huge walk-in closet, and a spa-like 6-piece ensuite. The fully finished basement is bright with large egress windows, a spacious rec room, bar rough-in, bathroom, and space to entertain. It also includes a self-contained unit with insulated floors, a full kitchen rough-in, 2 bedrooms, a full bath, laundry, a family room, and a separate entrance. Fire-resistant insulation adds peace of mind. Step out back to a 287-foot-deep lot backing onto serene green space. The yard is fully fenced and features a covered deck with pot lights and rear vehicle access. Additional highlights include a UV filter, water softener, iron mineral filter, reverse osmosis, and a water tank. This extraordinary property offers luxury, space, privacy, and an unbeatable location. Dont miss it! (id:59911)
RE/MAX Real Estate Centre Inc.
129 Fingland Crescent
Hamilton, Ontario
Impeccably maintained and updated four bedroom Aspen Ridge "The Hopkins" model offers over 2,700 square feet and 100k+ in upgrades! Fabulous street in family-friendly Waterdown, just a short walk to schools and YMCA. Welcoming first impression with beautiful landscaping, stone front steps and pathway to the backyard. Carpet-free home with upgraded tiles and red oak engineered hardwood throughout. Thoughtfully designed kitchen offers high-end stainless steel appliances, center island, sparkling light fixtures, under-cabinet lighting, granite countertops, timeless herringbone backsplash, extended kitchen pantry, pot drawers and soft-close cabinetry. Spacious great room with tray ceiling and gas fireplace and oversized dining room offer lots of room for entertaining. Notice the mudroom and inside entry to double garage. Hardwood and wrought iron staircase to upper level. Enormous primary bedroom with oversized walk-in closet and built-in organizer. Tranquil ensuite with enlarged frameless glass shower, soaker tub and double sinks. There are three more bedrooms on the upper level (one bedroom with private ensuite), main bathroom and laundry room. Notice the fourth bedroom has been opened up to create a loft space and features a closet plus a walk out to an enclosed balcony. Unfinished basement (with 3 piece rough-in) offers approximately 1,200 square feet of bonus space to make your own. Fully fenced backyard with professionally installed stone patio. Don't overlook the HunterDouglas Silhouettes window coverings, California shutters, 8 exterior patio doors with retractable screen door and built-in Paradigm in-ceiling speakers in kitchen and dining room!! (id:59911)
RE/MAX Escarpment Realty Inc.
866 Main Street E
Hamilton, Ontario
Versatile, stand-alone commercial building on a high traffic corridor connecting Downtown and East Hamilton. Enjoy exceptional visibility and accessibility directly on Main Street East. The desirable C2 zoning permits a wide array of uses, including office, retail, restaurant, financial services, and more, offering significant flexibility for investors or owner-occupiers. This property is particularly well-suited for medical, physiotherapy, and wellness-related businesses, offering substantial space for multiple clinics and treatment rooms across the main and second levels. A finished third level provides additional valuable space for offices, administrative functions, or storage. The fully finished basement with a separate entrance presents an excellent opportunity for a potential rental unit or expansion of your business. Situated on a deep lot, the property boasts ample on-site parking, a significant asset for attracting patients, clients, and staff. Benefit from the strategic location and adaptable layout to maximize your investment returns. (id:59911)
RE/MAX Escarpment Realty Inc.
507-509 Rogers Road
Toronto, Ontario
This mixed use unit in the heart of town, is priced to sell! Storefront with separate entrance to a 3 bedroom apt upstairs. retail store with many uses possible. Finished basement with washroom. Attached garage with one additional parking space in the back. Exciting possibilities to owning this multi use unit. Be your own boss, while owning the building. Live/work or rent.An impressive addition to your real estate portfolio. Seller is motivated. Quick closing preferred. (id:59911)
Homelife Silvercity Realty Inc.
4804 Yorkshire Avenue
Mississauga, Ontario
Welcome to this beautifully maintained and thoughtfully upgraded 3+1 bedroom, 4-bathroom home, nestled in a highly sought-after central Mississauga neighbourhood. This elegant residence boasts timeless design and exceptional craftsmanship, offering the perfect blend of luxury, comfort, and convenience. From the moment you step inside, you're greeted by soaring 9-ft ceilings, rich hardwood floors throughout, and an impressive 8-ft crystal chandelier that adds a touch of grandeur above the main staircase. The airy, open-concept living and dining area is ideal for entertaining, complemented by upgraded windows that bathe the space in natural light. The modern kitchen is a chefs dream, featuring granite countertops, stainless steel appliances, pot lights, and a separate breakfast area that opens to a private deck perfect for morning coffee or weekend brunches. The cozy family room offers warmth and privacy, complete with a fireplace for those relaxing evenings.Upstairs, the spacious primary retreat includes a spa-like 5-piece ensuite, while two additional generous bedrooms share a stylish 4-piece bathroom. The finished basement expands the living space with a versatile bedroom, a sleek 3-piece bath, pot lights, and room for a home office, gym, or entertainment zone. Step outside to your personal backyard oasis, complete with a large deck, a manual retractable awning, lush greenery, and a built-in BBQ station ideal for summer gatherings.Enjoy unparalleled access to Square One, top-rated schools, public transit, parks, shopping plazas, and major highways including 401, 403, 407, 410, and 427.This exquisite home is a rare opportunity, don't miss your chance to live in luxury in one of Mississauga's most vibrant and connected communities. (id:59911)
Ipro Realty Ltd.
37 Crawley Drive
Brampton, Ontario
Welcome to your dream home! This beautifully renovated 4-bedroom detached property offers exceptional living space and modern amenities on a huge corner lot in a highly desirable Brampton neighborhood. The exterior features a sleek exposed concrete driveway and porch, leading to a finished concrete backyard ideal for outdoor gatherings. Inside, you'll find a spacious and bright living and dining area, a contemporary kitchen with a serving counter and stainless steel appliances. The spacious bedrooms provide ample comfort and privacy. The home includes 3 full bathrooms and a powder room on the main floor, a fully finished basement, perfect for extended family. It also features fresh paint, window coverings, and pot lights on the main floor. Enjoy the convenience of a garage door walkout to the backyard, a separate side entrance, Situated close to schools, the bus terminal, and Bramalea City Centre, this home offers unparalleled convenience and lifestyle. (id:59911)
Homelife/miracle Realty Ltd
21 Caulfield Road
Toronto, Ontario
Welcome to 21 Caulfield. This place is special. Last lot on a dead end street. Imagine having only one neighbor, next door to incredible green space and backing on to a school yard. This bungalow offers 3 spacious bedrooms on the main floor, plus a separate basement apartment, perfect for extended family or extra income. Enjoy a bright, functional layout with a large living/dining area and an eat-in kitchen. The basement features its own entrance, kitchen, bathroom, and living space, making it ideal as an in-law suite or rental unit. Nestled at the end of this quiet street with no through traffic, you're literally next door to an entrance to the incredible Humber River trail system. Only steps from parks, schools, transit, and shopping, everything you need is within reach. Whether you're investing, buying your first home, or have an eye on building, this one checks all the boxes. Don't miss your chance to own a versatile, income-generating property in a family-friendly neighborhood! (id:59911)
RE/MAX Professionals Inc.
306 - 1440 Bishops Gate
Oakville, Ontario
Gorgeous condo apartment in the heart of Oakville's most desirable & prestigious Glen Abbey Community. Modern vibrant laminate flooring throughout for contemporary living, greets you at the door and flows seamlessly throughout. The generously sized bedroom is complemented by a versatile den, ideal for a second bedroom or office & 4 pc bathroom. A well-designed layout featuring a modern kitchen, Breakfast Bar, Backsplash, Quartz Countertops, tons of Cupboard Space & LED pot lights. This unit comes with ensuite laundry, 1 parking & good size Storage locker (which is just next to the balcony). Relax on your open balcony, accessed through elegant French doors, perfect for firing up the grill and enjoying outdoor dining. Amenities includes a Gym, Sauna, BBQ, Party Room, Outdoor Patio, Meeting Room much more. Close to All Amenities Glen Abbey Community Center, Schools, Parks, Camping area, Transit, Hwy, Groceries, Restaurants, Shopping and more! Don't miss the opportunity to live in the Oakville's most sought area. (id:59911)
Homelife/miracle Realty Ltd
395 Eastdale Drive
Wasaga Beach, Ontario
WELCOME TO THE SHORES OF BEAUTIFUL GEORGIAN BAY! Savour the spectacular westerly sunsets and water views from various vantage points in this spectacular home. Let the sounds of the waves help you unwind. Outstanding craftsmanship defines this open concept coastal design which features over 4,400 sq ft with 4 bedrooms and 4 1/2 baths. Exceptionally well constructed. The chef’s kitchen offers heated quartz countertops, top S/S appliances, pot filler, and open shelving to showcase your favourite collectibles. The dining area provides ample space for the largest of gatherings. A walk-out to a large covered patio has an outdoor gas fireplace, BBQ garage w/exhaust fan, and sunset views. The great room boasts soaring ceilings and an oversize gas fireplace with rustic timber mantel providing a cozy focal point. 8” plank oak hardwood flooring throughout. The second floor wing has family bedrooms and guest accommodations, each of the 3 bedrooms has its own ensuite. Crossing the catwalk overlooking the great room below, you will find a private primary suite with sitting area. The luxurious ensuite features a claw foot tub, custom steam shower and double vanity. The spacious walk-in closet is organized with built-ins. Also enjoy access to a private covered deck with water views. Further to note; Custom boiler-based heated floors throughout, spray foam insulation, complete alarm system, enclosed outdoor shower room, triple garage with inside entry and heated floors, heated concrete driveway and walkways, inground sprinklers, fenced yard, and tiled roof. Low maintenance property. Enjoy this fabulous beach location with a short walk to popular Allenwood Beach, minutes from the east end of Wasaga Beach with various restaurants & amenities and a short drive to the ski hills at Blue Mountain. Exclusive quiet neighbourhood with many surrounding high end homes. (id:59911)
RE/MAX Hallmark Chay Realty Brokerage
3722 Densbury Drive
Mississauga, Ontario
Luxury Living in Lisgar! Head turning Curb Appeal, Professionally landscaped Exterior w/ Evergreen Edging & Oasis Backyard. Crafted & Reno'd (2018-Present). Over 3000 sqft of Combined living space, 4+1 Beds, 4 Baths, Garage Access & Separate Side-Entrc (2020). Seamless Finishes and Timeless Colour Palette. Enriched Laminate Floors & 24x24 Tiles thru/o. Modern, Lando Lighting Chandeliers dazzle each room as the Open flowing Foyer leads from Sep Dining Rm to Opulent White Kitchen. Carrera style Quartz counters, Lrg Kitchn Island, Pot Filler, and Chef Quality B/I App's. Endless storage w/Great ext'd & glass Ft. cabinets. Sep Staircase leads to Private Upper Lvl Great Room w/incredible Vaulted Ceilings, Abundant lighting w/Arched Windows & Pot Lights, Stone Feature Wall. Main Staircase w/Grand Chandelier leads to Sleeping Quarters. High-Class Finishes cont' in Grand Mastr Bdrm. 4Pc Ensuite w/Heated Tiles, Auto Fan, Couples' Vanity & Shower Room. Executive W/I Closet. Great sized Bdrms. Modern Baths. Lower level Games Room & Gym, Complete w/ 3Pc Bath & Pub Style Wet Bar. Great In-law/ Nanny suite Potential. Enjoy all 4 Seasons w/ Firepit, Gas Hookup for Bbq and Cozy up in your Hot tub! Shop Toronto Premium Outlets, Enjoy Golfing at the many Country Clubs off of Trafalgar, and seamless commuting with Lisgar GO Station. (id:59911)
Cityscape Real Estate Ltd.
257 Hemlock Street Unit# 211
Waterloo, Ontario
Just steps from the University of Waterloo, Wilfrid Laurier University, shopping, dining, and major highways, this prime location offers exceptional accessibility. Designed for modern living, the open-concept layout features a sleek kitchen with stainless steel appliances, granite countertops, and ample cabinet space. Floor-to-ceiling windows invite abundant natural light, enhancing the bright and airy ambiance. Step onto the large private balcony, perfect for relaxing or entertaining while enjoying city views. Fully furnished for move-in readiness, this condo also includes in-suite laundry for ultimate convenience. Residents enjoy premium amenities such as a fitness center, study area, lounge, and a rooftop terrace. Whether you're searching for a stylish home or a lucrative investment, this unit is a standout choice. (id:59911)
Chestnut Park Realty Southwestern Ontario Limited
Chestnut Park Realty Southwestern Ontario Ltd.
58 Saint Damian Avenue
Vaughan, Ontario
Welcome to 58 Saint Damian Avenue, a beautifully maintained 1462 sqft family home nestled in the heart of Vellore Village. This charming residence offers 3 spacious bedrooms and 4 bathrooms, with elegant hardwood floors on the main level and pot lights throughout. The family room features a gas fireplace, perfect for relaxing evenings. The eat-in kitchen boasts stainless steel appliances, sleek cabinetry, and opens to a fully fenced deck patio, ideal for outdoor entertaining. Upstairs, the primary retreat showcases large windows, a 4-piece ensuite with a soaking tub, and a walk-in closet. Also highlighted on the upper level is another 4-piece ensuite, along with two additional bedrooms, one with direct access to a private balcony. The finished basement provides two large rec rooms, a 2-piece bath, and a convenient sink area. A fully interlocked driveway adds curb appeal. Enjoy a prime location just minutes from parks, schools, Vaughan Mills, Cortellucci Hospital, Canada's Wonderland, grocery stores, dining, and highways 400/407/7. (id:59911)
Sutton Group-Admiral Realty Inc.
32 Mcmulkin Street
New Tecumseth, Ontario
***New Price ***equals a wonderful opportunity to own this charming open concept detached home (just under 1400 sq ft). Situated on a spacious lot in a quiet area of Alliston The main level is bright and airy and overlooks a fenced backyard ..Enjoy beautiful hardwoods and tile throughout the main level. The second level has 3 spacious bedrooms and 2 full baths. The primary bedroom has a 4 pce ensuite and spacious his and hers closets The backyard has a large patio and beautiful perennial gardens The full basement has a rough -in for a bathroom. The side entry to the basement makes this house perfect to develop a separate in-law suite.Close to schools, shopping and rec centre book your viewing today. (id:59911)
Homelife Integrity Realty Inc.
164 Glasgow Crescent
Georgina, Ontario
Live Like a Detached Home! Beautiful Semi-Detached 3 Bedroom, 3 Bath w/ Tasteful Upgrades Throughout. Practical Open Concept Main Floor Layout w/ Bonus Living/Dining/Office Room! Large Oversized Renovated Eat-in Kitchen w/ Quartz Counter/Backsplash, Spacious Island, Stainless Steel Appliances All Overlooking a Sun Filled Family Room Centred w/ Gas Fireplace & Large Windows! Walkout to Cornered Backyard Surrounded by Blue Skies! Bright Primary Bedroom w/ Walk-In Closet & Renovated 4pc. Ensuite w/ Stand Alone Soaker Tub & Glass Enclosed Shower! All Bedrooms are Large in Size and Walkout to Spacious Hallway! Large Unfinished Basement Ready to be Customized w/ Cold Cellar! Laundry Room Just off Main Floor. This is a Linked Home Only Sharing a Garage Wall Creating That Detached Feel. Minutes to Schools, Parks, Trails, Lake, HWY Access, Shopping, Restaurants and Much Much More! (id:59911)
Main Street Realty Ltd.
5 - 4140 Steeles Avenue W
Vaughan, Ontario
High Demand location In a Well Maintained Plaza. High Density Area, Bus Stop In Front Of Plaza, Plenty Of Parking, Close To Major Highways. Currently setup with reception/waiting area, 5 offices, open area and back space. 2 washrooms. (id:59911)
RE/MAX Premier Inc.
129 Crestwood Road
Vaughan, Ontario
Prime Lot in High-Demand Thornhill! Just steps from Yonge & Steeles, this property boasts an unbeatable location for builders, investors, and end users, with the added benefit of being near the future Yonge Street subway extension. Fully renovated and meticulously maintained, this spacious bungalow is one of the largest in the area, featuring a backyard facing the sunny southside. With a separate 3-bedroom apartment, it offers excellent income potential. Don't miss your chance to secure this exceptional property in a thriving neighborhood! (id:59911)
Sutton Group-Admiral Realty Inc.

