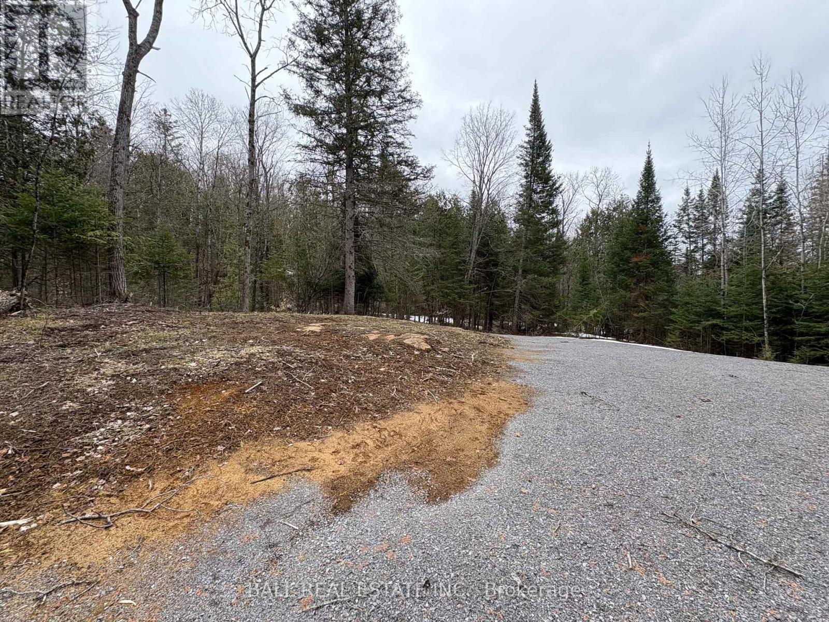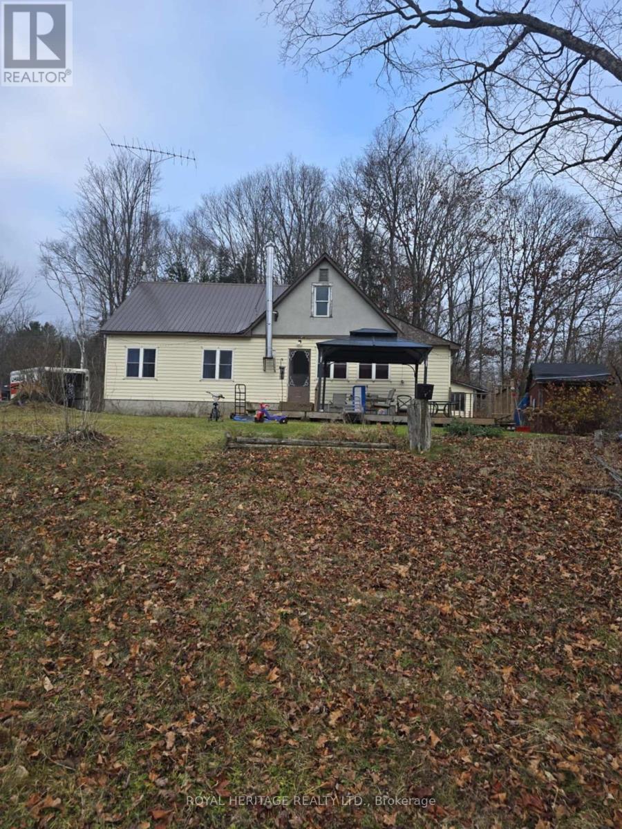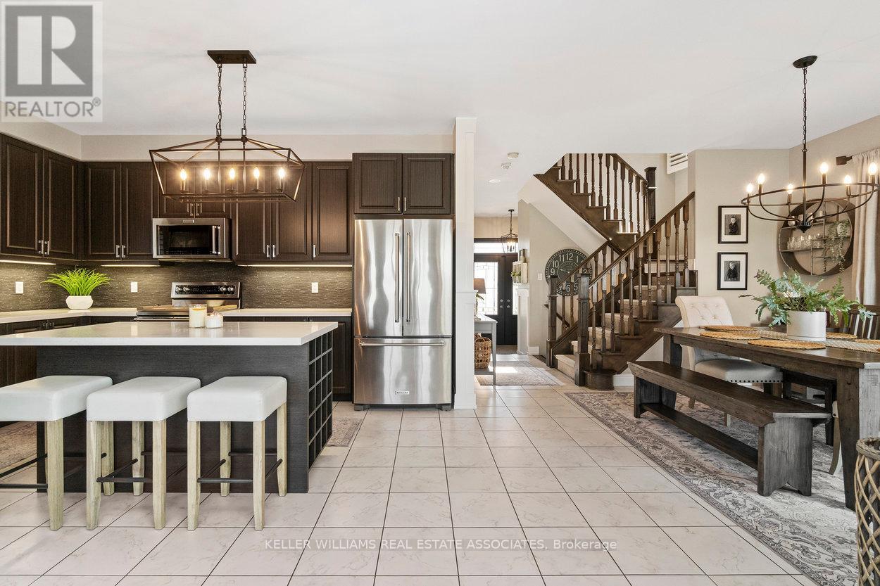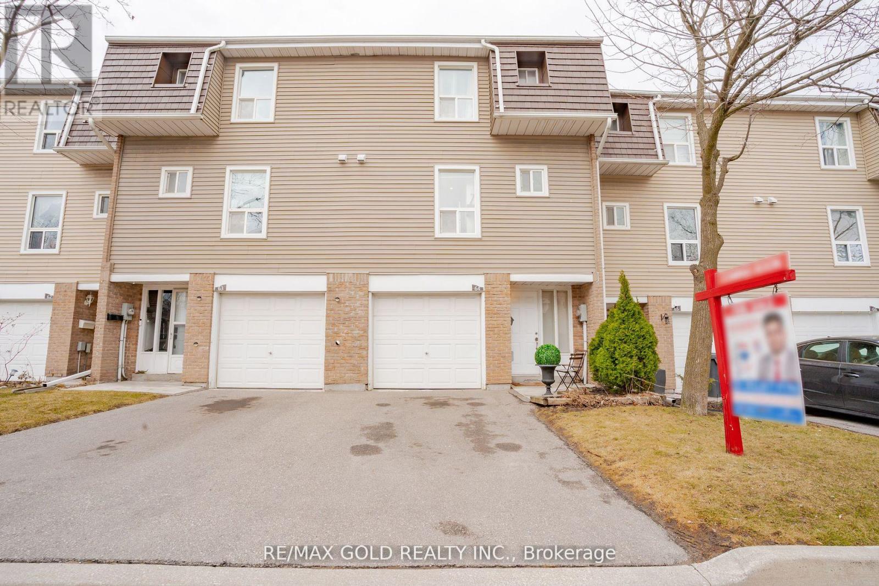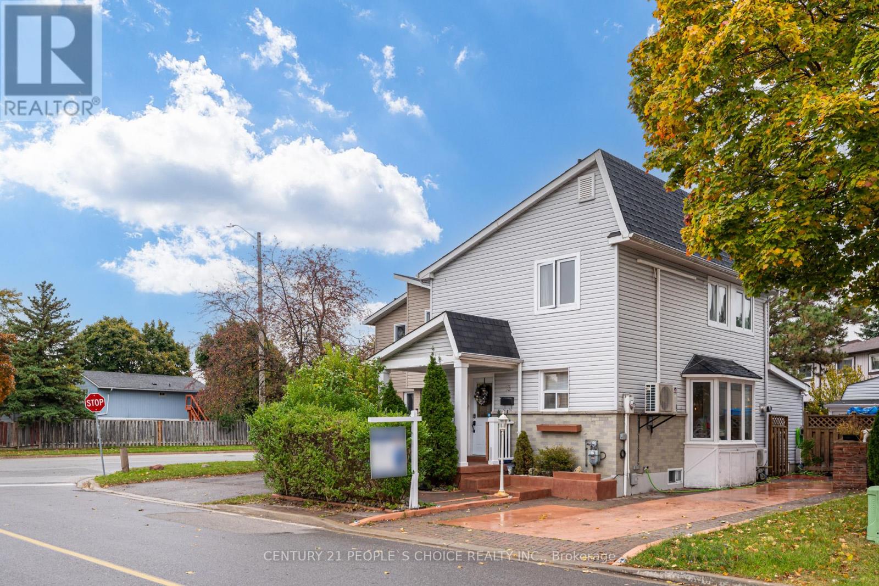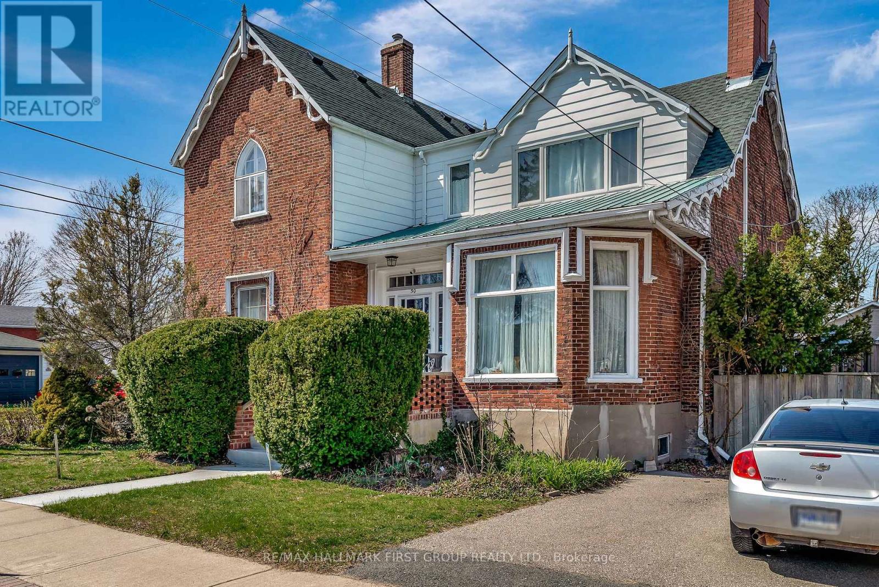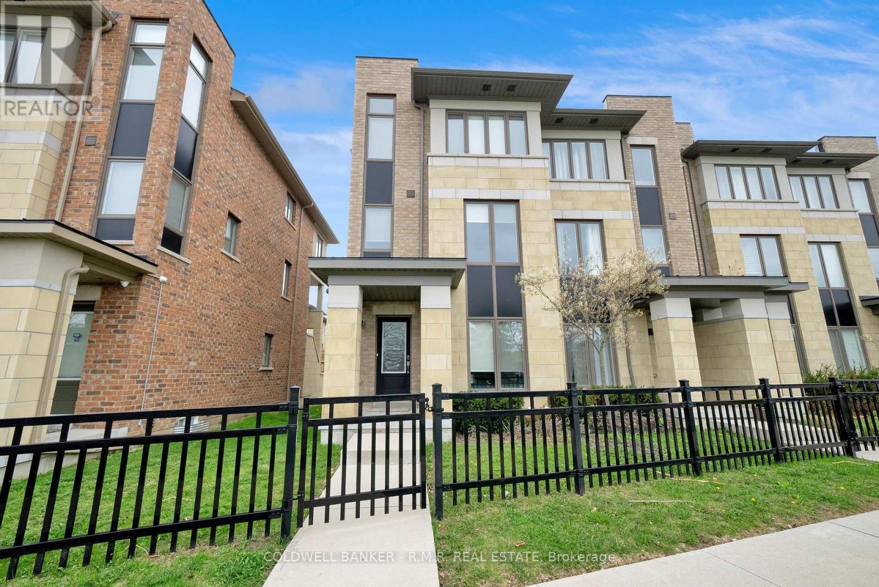107 - 210 Main Street E
Haldimand, Ontario
Waterfront condo with over 1,400 sq ft of living space. 2 bedrooms plus den/office, two full baths and two balcony's. Exceptional open concept layout. Bright living room flows into the dining with large sliding doors to enclosed balcony overlooking the Upper and Lower Grand River. Updated kitchen, with peninsula seating for 4, loads of cabinet storage and counter space. Generous size guest bedroom with door to second balcony(open) and large master bedroom with sliding doors to second balcony plus walk in closet and 5pc ensuite bath, and bonus den/office space. This unit also offers en-suite laundry, 2 owned parking spaces, one underground and one above ground covered space, plus exclusive storage locker. Short stroll to the local Farmer's Market, restaurants, shops, and cafe's. Note: second bedroom and den/office have been virtually staged. (id:59911)
Royal LePage State Realty
0 Rose Island Road
Wollaston, Ontario
Weather's warming up - it's time to start your new build. This 1-acre vacant lot sits on a Municipal Rd, just a short drive to Coe Hill, public beach and nearby boat launch at Chandos Lake. The property includes a new permitted driveway, and is easy access to ATV and snowmobile trails. Quiet country setting, with the freedom to build your way. (id:59911)
Ball Real Estate Inc.
390 Walkes Road
North Kawartha, Ontario
Welcome to Lakewood, a picture-perfect waterfront property on pristine Chandos Lake.Lovingly maintained and upgraded, this is an absolute showpiece on one of the Kawarthas most sought after lakes! Something this special does not come along very often! Sweeping Bay and Island views, as well as truly magnificent sunsets are enjoyed daily from the west facing 199 feet of private shoreline!The property has a totally renovated main dwelling, with a full walkout lower level and a new 32x24 detached garage that includes a loft. An adorable 250 sq. ft. boathouse overlooks a beach area and sits at the waters edge. Other features include a sunroom, enclosed front porch, huge gazebo with hot tub, and a large dock. The list Is endless.All of this on a captivating, over one half acre lot, with an expansive front yard that is level to the lake. Extensive landscaping exists both front and back. This is a stunning property with breathtaking water views from almost every room. Excellent year-round entertainment is available here. Swim, boat, ski, sled and skate for 365 days of fun each year! Your escape to Cottage Country is here! (id:59911)
RE/MAX Country Classics Ltd.
256 Trout Lake Road
Faraday, Ontario
Looking for Waterfront View? Look No further! Surrounded by 2.45 acres of forest, field & with an incredible lake view. Imagine waking up every morning to the serene beauty of the water, watching the sunset paint the sky in vibrant colors and enjoying a peaceful evening with nothing but nature as your backdrop, or walk across the rd, onto the dock and into the boat for an early morning fishing excursion where you can catch big & small mouth bass and perch. While this home may need work, the potential is undeniable. Whether you're looking to renovate the existing structure or build your dream home, this property is ready for your vision.This may be your opportunity to invest in a property that will increase in value and is positioned to be an excellent long-term investment. Rd is maintained yr round and is a school bus route. The quaint town of Bancroft, just minutes north, has all your amenities. **EXTRAS** 2.45 Acres of open field and forest. Views of Riddle Lake. Shed and Bunkie. Press virtual tour tab to view (id:59911)
Royal Heritage Realty Ltd.
105 County Road 12
Greater Napanee, Ontario
Nestled on a picturesque 1.38-acre lot, this solid brick bungalow is the ideal blend of rural tranquility and modern convenience. Boasting 3 bedrooms, including a primary suite with its own ensuite, and a 4-piece main bath, this home is designed with both comfort and functionality in mind. The finished lower level is a standout feature, offering its own kitchen, bathroom, storage space, and a separate entrance perfect for an in-law suite or rental potential. Thoughtful updates, such as a new front door and windows (approximately 7 years old), add to the home's appeal, while main floor laundry ensures everyday convenience. Outside, a 2.5-car garage and expansive driveway provide ample parking, making this property ideal for hosting family and friends. Located just minutes from Napanee, Kingston, and Belleville, you'll enjoy easy access to all the amenities you need, all while savouring the peace of country living. Don't miss the opportunity to make this charming property your own. Schedule your private viewing today! (id:59911)
Exit Realty Group
3278 Charles Biggar Drive
Oakville, Ontario
Discover A Truly Remarkable Offering In This Executive Home, Situated On A Tranquil Street That Gracefully Borders A Picturesque Pond, Ravine, And Walking Trail. Boasting Lavish Living Space, This Residence Is Defined By Its Open-Concept Design, Featuring 5 Bdrs And 4 Bath. 10-Foot Ceilings On Main Floor, 9-Foot Ceilings On 2nd Floor. Step Onto The Main Floor To Be Greeted By The Luxury Of Hardwood Flooring, Further Illuminated By The Subtle Glow Of Pot Lights. A Chef-Inspired Gourmet Kitchen Is A Masterpiece, With Quartz Countertops And Backsplash. Premium Kitchen Cabinetry, Elegantly Equipped With Under Lighting, A Sizable Central Island, Promising Both Functionality And Artistry. Massive Great Rm W Fire Place W Beautiful Views Of The Ravine. 5 Generous Bedrooms Await On 2nd Floor, Each Graced With An Ensuite For Unparalleled Convenience. A Spacious Recreation Loft Area On This Level Offers Great Space For Leisure And Relaxation. (id:59911)
Bay Street Group Inc.
3280 Preserve Drive
Oakville, Ontario
Fully Furnished 1-Bedroom Legal Basement Apartment with a Den and 1 Bathroom in a Highly Sought-After Neighborhood. Enjoy a Private Separate Entrance and an Exclusive Parking Spot on the Driveway. This Apartment Features a Modern Open-Concept Kitchen & Living Area, Spacious Bedroom, and Premium Finishes. Large Windows Provide Plenty of Natural Light. Conveniently Located Near Shops, Parks, and Scenic Trails. (id:59911)
Sutton Group - Summit Realty Inc.
25 Paula Court
Orangeville, Ontario
Welcome to 25 Paula Court, Orangeville - a stunning two-storey, 4-bedroom home built in 2015 that blends modern sophistication with exceptional upgrades. Tucked away on a private court with no homes behind, this property invites you to relax on a sunlit back deck with breathtaking sunset views, enjoy a fully fenced backyard featuring a custom-built shed, and explore a private walking path leading to a serene pond. Step inside to an inviting, light-filled interior, enhanced by California shutters throughout. The living room features warm hardwood floors, while the gourmet kitchen boasts quartz countertops, a center island and premium stainless steel appliances - including a double oven range. The dining area offers a walk-out to the deck, perfect for alfresco dining and entertaining. Numerous renovations have added style and functionality, including redesigned basement stairs with accent pillars (2018) improve connectivity from the main floor, while tastefully applied accent walls in the family room, powder room and basement stair landing (2019) add striking visual details throughout. The fully finished basement, also completed in 2018, showcases a dramatic floor-to-ceiling stone electric fireplace, contemporary driftwood accents, a 3-piece bathroom and a walk-out to the backyard. Additional updates include wainscoting on the main floor, upgraded light fixtures (2024), and refined shiplap accents in the primary and second bedrooms (2025), creating warm, inviting spaces. Updated AC unit, washer/dryer & dishwasher in 2024. A fresh paint job in 2025 further revitalizes the home, while the primary suite offers a tranquil escape with a sliding barn door leading to a luxurious 4-piece ensuite. Ideally located in Orangeville - near shopping, dining, parks, recreation centres, and scenic walking trails through forests and by lakes - this home effortlessly blends contemporary comfort with natural beauty. Experience the exceptional lifestyle that awaits at 25 Paula Court. (id:59911)
Keller Williams Real Estate Associates
72 - 9 Windermere Avenue
Toronto, Ontario
Stylish 1-bedroom end-unit townhouse with large exclusive terrace in prime High Park-Swansea neighbourhood! Welcome to your new home at Windermere-By-The-Lake, this townhouse offers over 200+ sq. ft. of private outdoor space perfect for entertaining, relaxing and summer barbecues! With no elevators to wait for, this townhouse offers ultimate convenience! Freshly painted and smartly laid out, this home is perfect for first-time buyers looking for a turnkey option or investors seeking a low-maintenance, high demand rental. Enjoy underground parking and a dedicated bike locker, access premium condo amenities including an indoor pool, sauna, gym, party room with billiards, golf simulator, visitor parking and 24/7 concierge and security. Commute with ease thanks to major highways, direct access to Lakeshore Blvd, 24-hr TTC, bike lanes just steps away. Nature and city at your doorstep: walk to Sunnyside Beach, bike the Martin Goodman Trail or explore High Park. (id:59911)
Right At Home Realty
64 Enmount Drive
Brampton, Ontario
Nestled in the Heart of Southgate Community of Brampton Features Well Maintained 3 Bedrooms' Townhome with Functional Layout on 2nd Floor: Bright & Spacious Living Room...Open Concept Dining Room Overlooks to Beautiful Upgraded Kitchen...3 Generous sized Bedrooms, 2Washrooms...Main Floor Features Sitting Area Walks Out to Privately Fenced Backyard with Family Size Deck with Artificial Turf all Around Perfect for Cozy Family Time or Get Togethers...Single Car Garage with 1 Parking on Driveway...Amenities Include: Outdoor Swimming, Tennis Court, Visitor Parking...Ready to Move in Home Close to All Amenities such as HWY410/407, Go Station, Shopping, Schools & Much More... (id:59911)
RE/MAX Gold Realty Inc.
5322 Dryden Avenue
Burlington, Ontario
Welcome to 5322 Dryden Avenue, located in the heart of Burlingtons highly sought-after Orchard neighbourhood. This beautifully maintained freehold townhome features 3 bedrooms and 3.5 bathrooms, ideal for families or anyone seeking comfort and style in a prime location. Step inside to discover 9-foot ceilings on the main floor, elegant crown mouldings, pillars and hardwood flooring throughout. The open-concept layout flows seamlessly from the sunlit living and dining areas to a spotless kitchen with ample cabinetry and direct access to a raised rear deck - perfect for entertaining or enjoying quiet mornings. From the deck, a walk-down leads to a beautifully landscaped fenced yard, complete with an interlock patio. The family room features a cozy three-sided gas fireplace, creating a warm, inviting atmosphere. Upstairs, the spacious primary suite boasts vaulted ceilings, a walk-in closet and a spa-like ensuite with a glass-enclosed shower, separate soaker tub and skylight that fills the space with natural light. Two additional bedrooms, a convenient second-floor laundry room and an additional bathrooms complete the upper level. The above-grade finished basement includes a walk-out to the backyard, offering flexible space for a home office, gym, or recreation area. Additional highlights include a rare 1.5-car garage with inside entry and a double driveway for extra parking. This immaculate home offers the perfect blend of elegance, functionality and location. Don't miss your chance to live in one of Burlington's most desirable communities. (id:59911)
Century 21 Leading Edge Realty Inc.
416 - 3660 Hurontario Street
Mississauga, Ontario
This single office space is graced with expansive windows, offering an unobstructed and captivating street view. Situated within a meticulously maintained, professionally owned, and managed 10-storey office building, this location finds itself strategically positioned in the heart of the bustling Mississauga City Centre area. The proximity to the renowned Square One Shopping Centre, as well as convenient access to Highways 403 and QEW, ensures both business efficiency and accessibility. Additionally, being near the city center gives a substantial SEO boost when users search for terms like "x in Mississauga" on Google. For your convenience, both underground and street-level parking options are at your disposal. Experience the perfect blend of functionality, convenience, and a vibrant city atmosphere in this exceptional office space. **EXTRAS** Bell Gigabit Fibe Internet Available for Only $25/Month (id:59911)
Advisors Realty
701 - 1830 Bloor Street W
Toronto, Ontario
Welcome to High Park Condominiums - located directly across from High Park. An extremely well managed building constructed by Daniels in 2015. This 1 bedroom 1 bathroom condo also includes a generously sized storage locker. Stepping inside the condo, you're greeted with a large foyer that gives way to the living space. The open concept living room features a walk-out to the balcony, and great layout that maximizes the square footage. The nicely equipped kitchen with built-in appliances is combined with the dining space allotted on the island, which also serves as additional counter space for food prep. The bedroom includes a mirrored double-wide closet. The amenities within the building are world class. From roof top sun deck overlooking high-park, to a fully equipped gym rivaling that of any fitness club. The building also hosts a party room, gardening room, theater, bike storage, sauna, roof-top fire pits, dog spa, guest suites, visitors parking, and much more. Steps to shops, groceries, and restaurants in Bloor West Village, public transit just outside and a 5 minute walk to both High Park and Keel subway stations. Near-by to schools, and directly across from the main gates to High Park Truly a wonderful location offering the best of urban living with nature literally at your doorstep. (id:59911)
Royal LePage Terrequity Realty
13 Jeffrey Street
Brampton, Ontario
Detached 2 Storey Home Boasts Appx, Fully Upgraded Living Space, 3+1 Bedrooms, 2.5 Baths, 2nd Level Bath Renovated (2023), Fully Finished Basement W/In-Law Suite Potential, Functional Floor Plan, Laminate Floors Throughout, Pot Lights Throughout, Modern Eat in Kitchen, Family Rm With Fireplace, Easily Park 3 Vehicles, Garden Shed/Workshop With Electricity, Featuring A Stylish Open-Concept Kitchen W/ Quartz Counters Along With Living & Dining, Spacious Backyard, Ideal for First Time Buyers and Families Looking to Up Size! Upgrades: Separate A/C Cooling Unit (2021), Roof (2021), Electrical (2020), Outdoor Shed W/ Hydro, 2nd Level 4 Pc Bath Renovated (2023). **EXTRAS** Nearby: Bramalea City Centre, Bramalea Go Bus Terminal, Chinguacousy Park, Wal-Mart Supercentre, Hwy 410, Hwy 407, Professor's Lake, Jefferson PS, Chinguacousy SS, Greenbriar PS, Jordan Park, William Osler/Brampton Civic Hospital, & More! (id:59911)
Century 21 People's Choice Realty Inc.
50 Havelock Street
Cobourg, Ontario
Historic charm meets the convenience of downtown living! Nestled in the heart of Cobourg's historic district, this beautiful 4 bedroom, 3 bath home combines timeless character with easy access to boutique coffee shops, dining, the marina, beach, parks, schools, and the scenic boardwalk. Everything you need is within a 5 min. reach. The location also offers close proximity to essential services like hospitals and banks, ensuring convenience at your doorstep. Quick access to Highway 401 and VIA Rail makes this a commuters dream only an hour from Toronto. Inside, the home showcases classic features like formal dining and living rooms, a bright eat-in kitchen, original millwork, soaring ceilings, and large windows that bathe every space in natural light. The generous layout includes four spacious bedrooms and three tastefully updated washrooms, offering ample room for family and guests. The basement, with its limestone walls, cozy fireplace, and impressive ceiling height, provides a perfect canvas for additional living or recreational space. Outside, enjoy a thoughtfully designed deck and lush gardens, ideal for entertaining or relaxing in your private oasis. This one-of-a-kind property in an unparalleled location offers everything you could want in a home. Don't miss the chance to make it yours! (id:59911)
RE/MAX Hallmark First Group Realty Ltd.
83 - 15 Shawfield Way
Whitby, Ontario
Modern Luxury Meets Everyday Convenience 15 Shawfield Way, Whitby Step into stylish, low-maintenance living at this stunning end-unit townhouse in the heart of Whitby! Perfectly positioned just steps from shopping, public transit, the community centre, the beautiful Vanier Park, and minutes from Highways 401, 407, and 418, this home offers exceptional convenience in a vibrant, family-friendly neighborhood. Plus, Tesla Superchargers are right across the street ideal for electric vehicle owners. Inside, you'll be welcomed by a bright, open-concept layout filled with natural light, thanks to upgraded corner windows that enhance the airy ambiance. The upgraded kitchen is a true centre piece, featuring quartz countertops, stainless steel appliances, sleek modern finishes, and generous cabinetry ideal for both everyday living and entertaining. Enjoy three spacious bedrooms and three stylish bathrooms, including a primary suite with a private 3-piece ensuite. High ceilings and a smartly designed floor plan add to the feeling of space and flow throughout the home. Additional highlights include: Direct garage access for convenience and security A private enclosed front porch perfect for morning coffee or evening wind-downs. Google Home smart locks on both entry doors and pin-pad garage access for peace of mind. Energy-efficient upgrades to help keep utility costs low Beautiful high-end finishes throughout completely move-in ready! Don't miss your chance to own this beautifully upgraded, ideally located home. Book your private showing today and discover everything 15 Shawfield Way has to offer! A monthly POTL fee of $235.79 includes snow removal and maintenance of common elements. Please note: exterior maintenance is the owner's responsibility. (id:59911)
Coldwell Banker - R.m.r. Real Estate
5090 Baldwin Street S
Whitby, Ontario
Beautiful Unique Custom Home On Large Mature Treed Lot. 3+1 Bedroom, 3 Bath, with Finished Basement. Newer Renovated Kitchen W/ Quartz Countertops & Breakfast Bar(2023), Newer Semi Ensuite 5pc(2023), Laminate Flooring Throughout, Lrg 227' Deep Lot W/ Above Ground Pool. W/O to Large Deck from Dining Room, Garden Shed W/Hydro, and Hot Tub Hookup. 2 Main Floor Kitchens W/ another Wet Bar in the Basement W/ 240 Volt Hookup. 2 In-Law Suite Potentials!! Living Room W/ French Doors & Wood Fireplace. Garage Converted into Room, can Easily be Converted Back. Cozy & Private Backyard Making it the Perfect Spot to Entertain! Minutes From D/T Whitby, Golf Course, Conserv.Area, Restaurants, Shopping, Etc! (id:59911)
Affinity Group Pinnacle Realty Ltd.
401 Norrie Crescent
Burlington, Ontario
Stylish mid-century modern 3 level backsplit that seamlessly combines the homes original charm with modern updates on an extremely quiet crescent in Elizabeth Gardens. The main level features a good sized family room, a separate dining area and a recently renovated kitchen with upgraded cupboards, countertops and tile work, a farmhouse sink and stainless steel appliances. An upper level with new flooring has three good sized bedrooms and a large updated 4 piece bathroom. The lower level has full sized windows as it is only partially below grade, a large recreation room with a fireplace, a nicely appointed two piece bathroom and a large utility room with laundry and plenty of storage. The exterior of the home has been updated and meticulously maintained and is located on a large private lot that is ideal for outdoor enjoyment. With enough parking for at least 3 cars, this home is close to schools ,shopping, parks, public transit, highways and many other amazing amenities. AN ABSOLUTEMUST SEE! (id:59911)
Royal LePage Burloak Real Estate Services
58 Derrydown Road
Toronto, Ontario
Welcome Home to 58 Derrydown Road! This inviting, bright and spacious home is ready for it to be made your own! Great floor plan with newer kitchen and front to back sightlines. Walkouts to the rear yard & patio are perfect for family & friends bbqs and gatherings. Fourth main floor bedroom currently used as den/family room. Great lower level rec room nice for play area or additional space. Parking on driveway and garage. Plenty of storage space in utility area. Very easy walking distance to all amenities. 400, 401 and TTC nearby. Most popular amenities available in the area. Come make this yours! (id:59911)
Royal LePage Supreme Realty
5 Coates Hill Court
Caledon, Ontario
A rare opportunity to own an elegant estate with sweeping views of the Toronto skyline. Nestled on a beautifully landscaped, fully fenced lot, this remarkable property offers ultimate privacy and luxury. The grounds feature a saltwater pool with a dedicated pool house, an expansive covered outdoor pavilion with cathedral ceiling, fireplace, and theatre, plus a wood sauna, large workshop, and a long, gated driveway. Mature trees, iron fencing, and curated gardens create a truly serene setting. Inside, the home showcases refined living with generous principal rooms, stunning sightlines, and an open-concept design that blends seamlessly with the outdoors. The upper level offers four spacious bedrooms, including a serene primary suite complete with a walk-in closet and spa-inspired ensuite. The lower level is a warm, inviting retreat with entertaining space and a home office. A property of this scale, setting, and versatility is an exceptional offering just beyond the city. (id:59911)
Royal LePage Realty Plus
337 Assiniboine Trail
Mississauga, Ontario
Beautifully maintained Semi-detached Home in Central Mississauga! 3-bedroom, 3-bath home offering 1600 sqft of stylish open concept living space in the heart of Central Mississauga. Gleaming hardwood floors throughout, spacious Living & Dining rooms perfect for entertaining, updated family-size kitchen with Stainless Steel Appliances, Quartz counter, Backsplash &walk-out to Deck. Large primary bedroom features its own private 4 pc. en-suite bath, His &Hers closets for extra storage. Spacious Sun-filled bedrooms with hardwood floors, large windows, and mirrored closet doors. Cottage-inspired finished basement with a large rec room &an open concept office space offering additional room for entertainment, a home office or a gym. Fully fenced large backyard deck, perfect for summer BBQs! Door from Garage leads to a custom shed in the backyard for additional storage space with a plexiglass roof - perfect as a greenhouse or storing seasonal items! Spacious Porch converted to a mud room with a custom wood door enclosure & entrance to garage! Highly rated St. Francis Xavier & Rick Hansen secondary school catchment within a short walk to elementary & middle schools. 7 Minutes Walk to YMCA Daycare at St.Hilary & PLASP at Fairwinds school. 10 minutes drive to Erindale & Cooksville GO stations, walk to new LRT stations at Bristol & Eglinton, Transit at doorsteps. Minutes to square one, shopping, community centers, parks/trails & much more! New Roof ('20), Full Basement Waterproofing ('19), and top-of-the-line Newer Windows! This home is ready to move in and perfect for families & commuters alike! (id:59911)
Royal LePage Signature Realty
Lower - 30 Lambton Avenue
Toronto, Ontario
New Exquisitely Renovated Front Lower Unit. 2 Bdrm, 1 Bathrm Suite In A Sought After Family Friendly Neighbourhood With Nice Upgrades, Modern Kitchen With Quartz Counters And Backsplash And S/S Appliances. 4 Pc Bathroom. It's Own Washer And Dryer. Great Location Near Many Area Amenities And Transit. Professionally Managed. Carefree Living At Its Finest. (id:59911)
Landlord Realty Inc.
405 - 300 Manitoba Street
Toronto, Ontario
Incredibly Bright and Spacious Warehouse Loft at Mystic Pointe! Originally a 2-Bedroom floorplan, this 1,120 sqft unit has been converted to an open concept dream loft. As you enter you'll experience a massive wall of windows spanning to the top of the 17ft high partially exposed concrete ceilings. Freshly painted this unit features new flooring on the upper level, new baseboards, new bathroom, and much more! Set up your dining table in front of the gas fireplace and entertain family and friends. A sofa and television would be perfect in the den or convert it back to the original 2nd bedroom (see floorplans). Update the kitchen or keep as is with the convenient breakfast bar. Upstairs you'll find an open office perfect for creativity as well as a fabulous catwalk leading to a very spacious Primary Bedroom. All of this is located in the highly desired Mystic Pointe neighbourhood with amazing shops, restaurants, accessible public transit, highways, parks, schools, and must more. Incredible opportunity to own in one of the premier loft buildings. Amazing value for the size. This unit has it all! (id:59911)
Panorama R.e. Limited
Basement - 17 Eighth Street
Toronto, Ontario
Welcome to 17 Eighth Street in South Etobicoke's vibrant New Toronto neighbourhood! Be the first to live in this beautifully renovated, brand new 1-bedroom, 1-bathroom basement apartment. Featuring high ceilings, brand new appliances, and private ensuite laundry for your convenience. Enjoy a prime location just 15 minutes from downtown Toronto, a short stroll to the lake, steps from Humber College, and with easy access to major highways. Street parking available. Modern comfort meets unbeatable location - don't miss your chance to call this home! (id:59911)
Real Broker Ontario Ltd.

