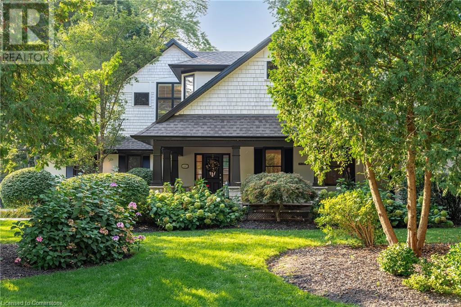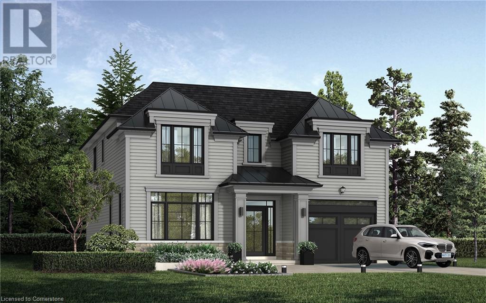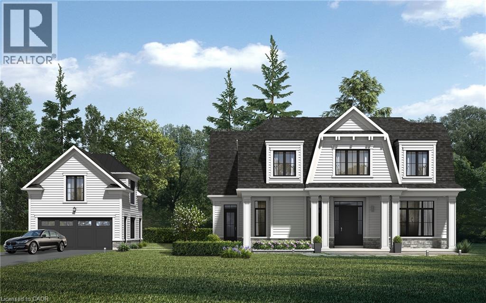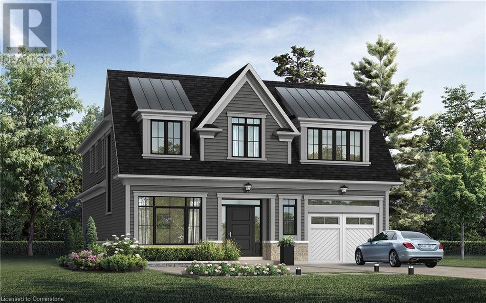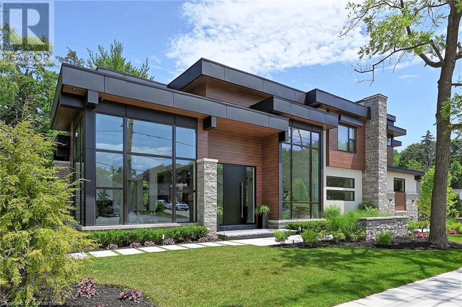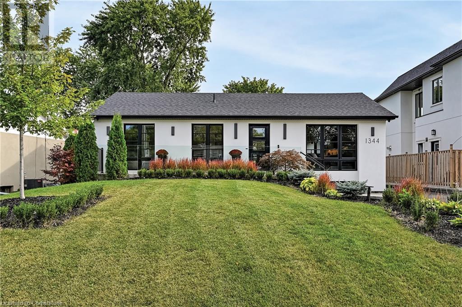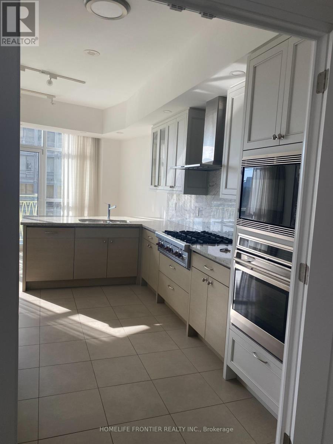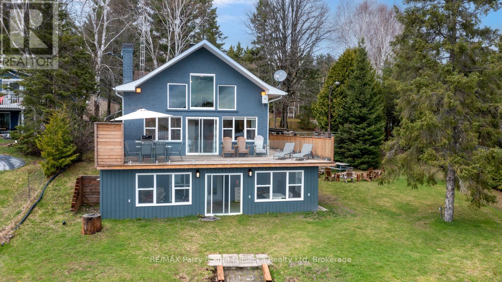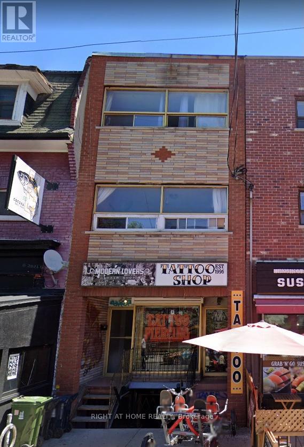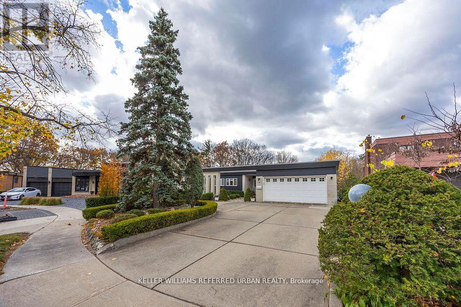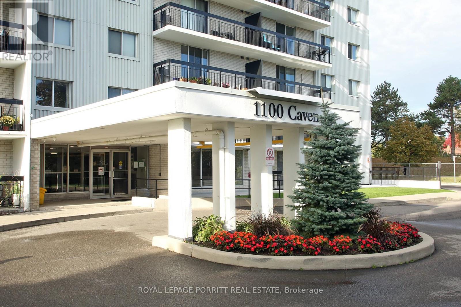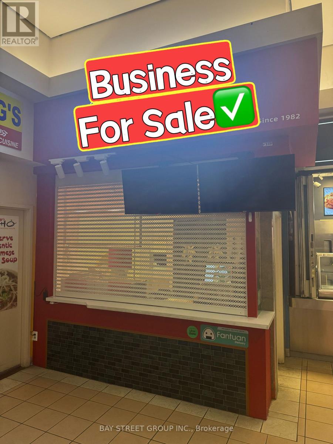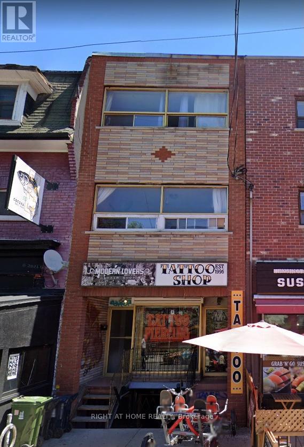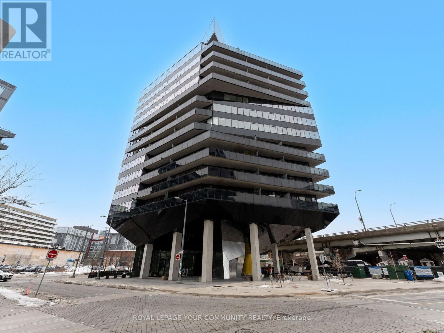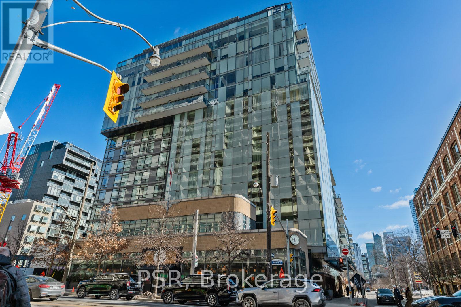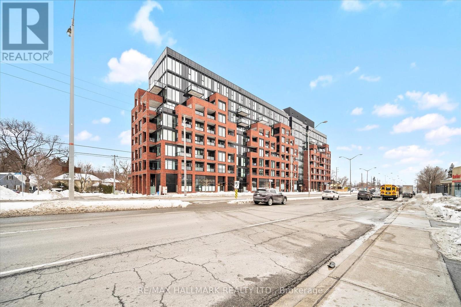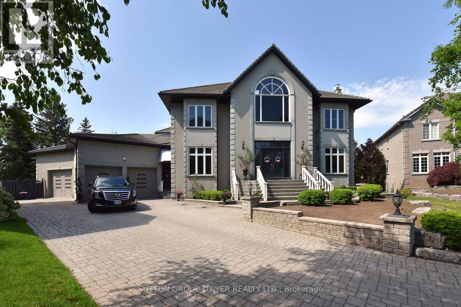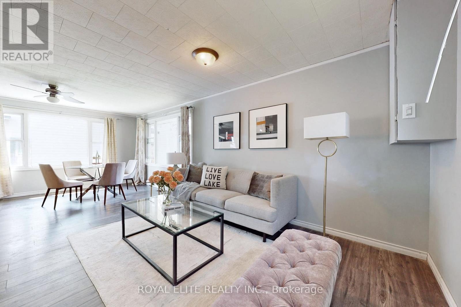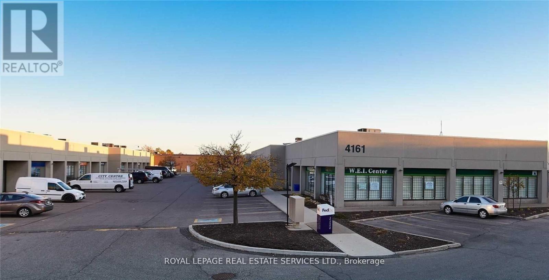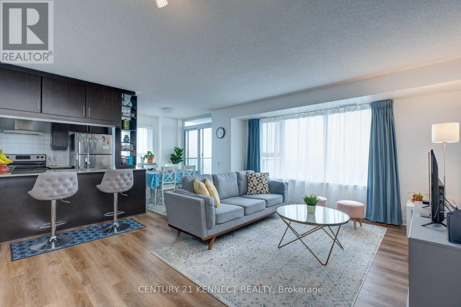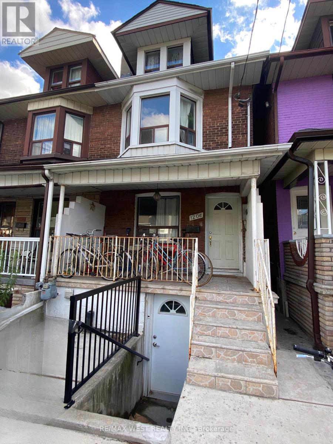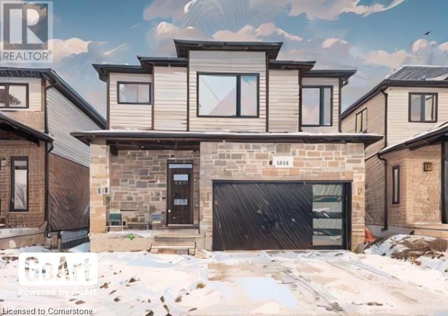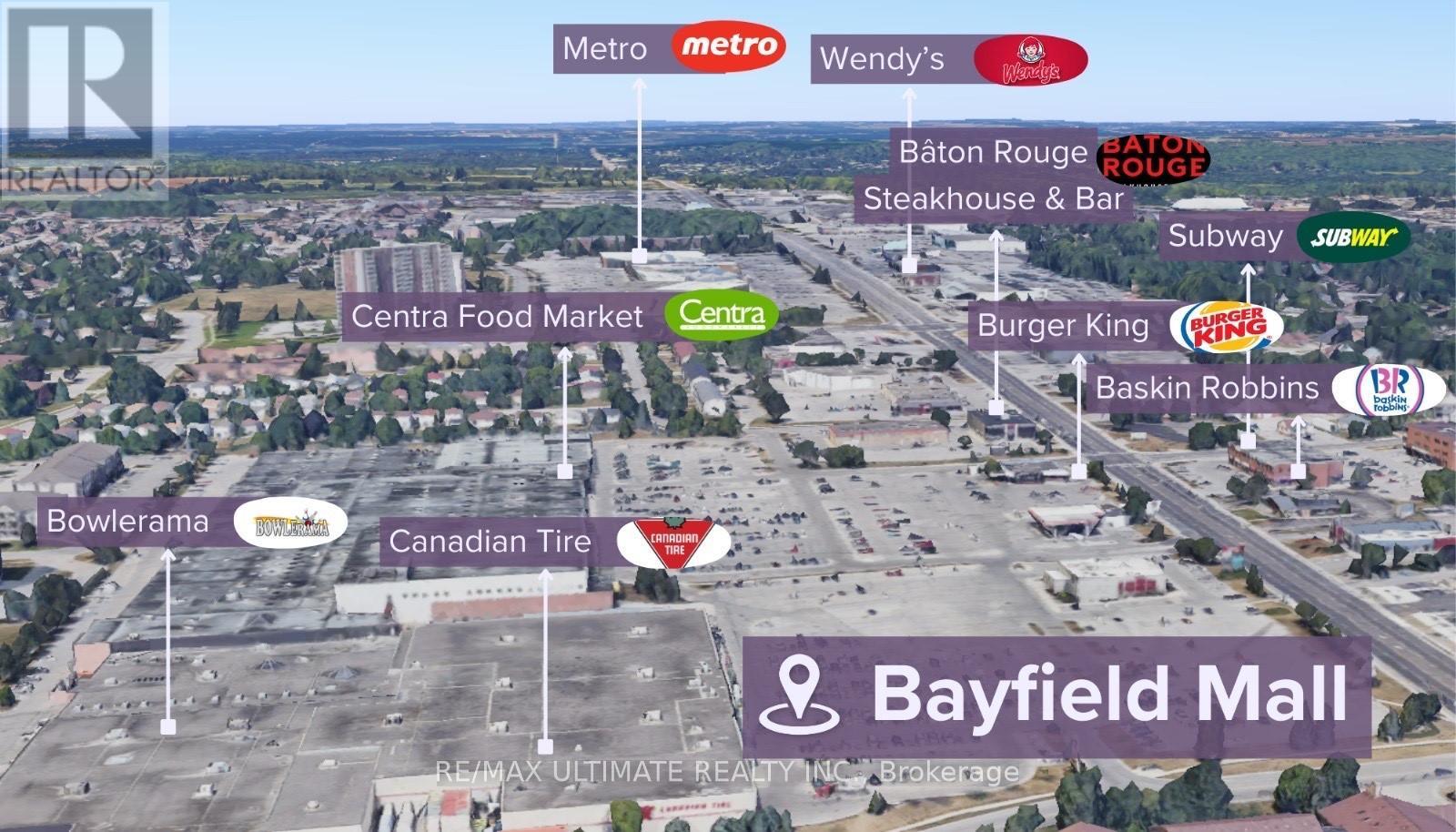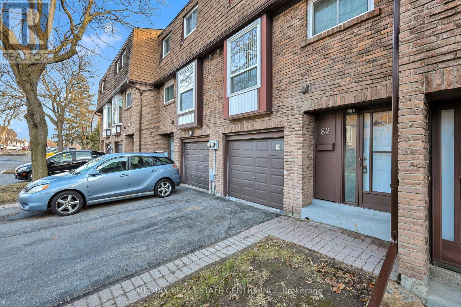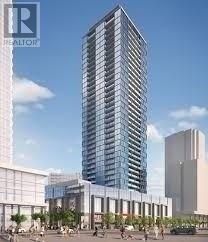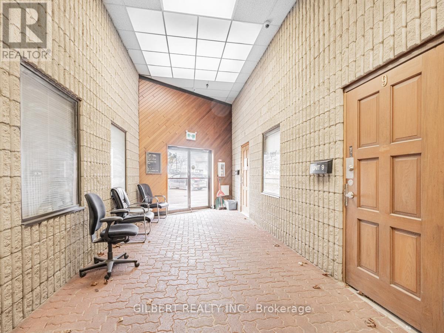1247 Cumnock Crescent
Oakville, Ontario
Extensively renovated family home sitting on an over half acre lot in the heart of Morrison. With a generous amount of living space including 4,411 square feet above grade, 5 bedrooms upstairs and four and half bathrooms – a perfect home for a large or multi generational family. The interior of this home has been recently updated including a new kitchen with servery and large pantry as well as fresh paint throughout. Large windows and vaulted ceilings fill the rooms with natural light. A convenient main floor laundry/mud room is also found on this level. The hardwood floors on the main level were recently refinished and new engineered hardwood floors and fresh broadloom installed throughout the second level. The backyard of this home is very special. Step outside from one of the many French doors throughout the main floor to find a saltwater pool, expansive covered terrace, patio, and extensive grass, perfect for those who love to entertain. The entire property is surrounded by large mature trees, creating the ultimate private retreat. The homes exterior has been recently updated with a full exterior painting (including windows and door frames) as well as new soffits and gutters. Walking distance to the area’s best public and private schools, and just a short drive to all major highways, GO station and downtown Oakville. (id:59911)
Century 21 Miller Real Estate Ltd.
350 Macdonald Road
Oakville, Ontario
Nestled in an immensely desired mature pocket of Old Oakville, this exclusive Fernbrook development, aptly named Lifestyles at South East Oakville, offers the ease, convenience and allure of new while honouring the tradition of a well-established neighbourhood. A selection of distinct detached single family models, each magnificently crafted with varying elevations, with spacious layouts, heightened ceilings and thoughtful distinctions between entertaining and principal gathering spaces. A true exhibit of flawless design and impeccable taste. “The Chisholm”; detached home with 47-foot frontage, between 2,778-2,842 sf finished space w/an additional 1000+sf (approx)in the lower level & 4beds & 3.5 baths. Mudroom, den/office, formal dining & expansive great room. Quality finishes are evident; with 11’ ceilings on the main, 9’ on the upper & lower levels and large glazing throughout, including 12-foot glass sliders to the rear terrace from great room. Quality millwork w/solid poplar interior doors/trim, plaster crown moulding, oak flooring & porcelain tiling. Customize stone for kitchen & baths, gas fireplace, central vacuum, recessed LED pot lights & smart home wiring. Downsview kitchen w/walk-in pantry, top appliances, dedicated breakfast w/sliders & overlooking great room. Primary retreat impresses w/dressing room + double closet & hotel-worthy bath. Bedroom 2 & 3 have ensuite privileges & 4th bedroom enjoys a lavish ensuite. Convenient upper level laundry. No detail or comfort will be overlooked, w/high efficiency HVAC, low flow Toto lavatories, high R-value insulation, including fully drywalled, primed & gas proofed garage interiors. Refined interior with clever layout and expansive rear yard offering a sophisticated escape for relaxation or entertainment. Perfectly positioned within a canopy of century old trees, a stone’s throw to the state-of-the-art Oakville Trafalgar Community Centre and a short walk to Oakville’s downtown core, harbour and lakeside parks. (id:59911)
Century 21 Miller Real Estate Ltd.
Lot 19 Allan Street
Oakville, Ontario
Nestled in an immensely desired mature pocket of Old Oakville, this exclusive Fernbrook development, aptly named Lifestyles at South East Oakville, offers the ease, convenience + allure of new while honouring the tradition of a well-established neighbourhood. A selection of distinct detached single family models, each magnificently crafted w/varying elevations + thoughtful distinctions between entertaining and principal gathering spaces. A true exhibit of flawless design and impeccable taste. “The King” w/50-foot frontage, elevation choices w/3,320-3,419 sqft of finished space, including approx. 400 sqft in the coach house + additional approx. 1,200+ sq ft in LL. 4 beds & 3.5 baths + coach. Mudroom, den/office, formal dining & expansive great room. Quality finishes are evident; with 11’ ceilings on the main, 9’ on the upper & lower levels and large glazing throughout.Quality millwork w/solid poplar interior doors/trim, plaster crown moulding, oak flooring & porcelain tiling. Customize stone for kitchen & baths, gas fireplace, central vacuum, recessed LED pot lights & smart home wiring. Downsview kitchen w/pantry wall, top appliances, dedicated breakfast.Primary retreat impresses w/oversized dressing room & hotel-worthy bath. Bed 2 enjoys a lavish ensuite & bedroom 3 & 4 share a bath. Convenient main floor laundry. No detail/comfort overlooked, w/high efficiency HVAC, low flow Toto lavatories, high R-value insulation, including fully drywalled, primed & gas proofed garage interiors. Refined interior with clever layout+expansive rear yard offering a sophisticated escape for relaxation or entertainment. Perfectly positioned within a canopy of century old trees, a stone’s throw to the state-of-the-art Oakville Trafalgar Community Centre and a short walk to Oakville’s downtown core, harbour and lakeside parks. (id:59911)
Century 21 Miller Real Estate Ltd.
346 Macdonald Road
Oakville, Ontario
Nestled in an immensely desired mature pocket of Old Oakville, this exclusive Fernbrook development, aptly named Lifestyles at South East Oakville, offers the ease, convenience and allure of new while honouring the tradition of a well-established neighbourhood. A selection of distinct detached single family models, each magnificently crafted with varying elevations, with spacious layouts, heightened ceilings and thoughtful distinctions between entertaining and principal gathering spaces. A true exhibit of flawless design and impeccable taste. The Chatsworth; detached home with 47-foot frontage, between 3,188-3,204sf finished space w/an additional 1,000+sf (approx)in the lower level & 4beds & 3.5 baths. Utility wing from garage, chef’s kitchen w/w/in pantry+ generous breakfast, expansive great room overlooking LL walk-up. Quality finishes are evident; with 11' ceilings on the main, 9' on the upper & lower levels and large glazing throughout, including 12-foot glass sliders to the rear terrace from great room. Quality millwork w/solid poplar interior doors/trim, plaster crown moulding, oak flooring & porcelain tiling. Customize stone for kitchen & baths, gas fireplace, central vacuum, recessed LED pot lights & smart home wiring. Downsview kitchen w/walk-in pantry, top appliances, dedicated breakfast + expansive glazing. Primary retreat impresses w/2 walk-ins + hotel-worthy bath. Bedroom 2 & 3 share ensuite & 4th bedroom enjoys a lavish ensuite. Convenient upper level laundry. No detail or comfort will be overlooked, w/high efficiency HVAC, low flow Toto lavatories, high R-value insulation, including fully drywalled, primed & gas proofed garage interiors. Refined interior with clever layout and expansive rear yard offering a sophisticated escape for relaxation or entertainment. Perfectly positioned within a canopy of century old trees, a stone's throw to the state-of-the-art Community Centre and a short walk to Oakville's downtown core, harbour and lakeside parks. (id:59911)
Century 21 Miller Real Estate Ltd.
4 Lockman Drive
Ancaster, Ontario
A place for new beginnings in the beautiful Meadowlands. Located in the heart of Ancaster, this immaculate 2 storey custom built home is situated on an corner lot and features a resort-style backyard with an in-ground salt water pool with waterfall, a massive concrete patio for entertaining, and your own personal theatre room. With upgrades galore, this one of a kind home boasts 4 large bedrooms, 5 bathrooms, upgraded chefs custom kitchen in the main house. This home even has a full 1 bedroom 1 bathroom rental apartment with its own entry, great for rental income or perfect for an in-law suite. This great location is within walking distance to shops, restaurants and a close drive to all major highways. This stunning estate can be yours! (id:59911)
RE/MAX Escarpment Realty Inc.
421 Chartwell Road
Oakville, Ontario
With a stunning backyard, 5,196 sq ft of above ground living, and quality construction built by Gatestone Homes, this home is truly the total package. Stone, wood, and striking Anderson windows have been eloquently incorporated on the exterior of the home, lending to the superb curb appeal. The thoughtful design fuses modern style with timeless elegance. The foyer of the home feels as though you are entering a luxury hotel, with a stunning floating staircase and a custom hanging light feature that is a piece of art in itself! The soaring two-storey foyer is flooded with natural light from oversized windows, creating a bright and welcoming space. A custom wooden piece subtly divides the foyer from the traditional dining room that is complete with a temperature-controlled wine room and glass doors that invite you to enjoy the expansive rear deck. The heart of the home is the open concept kitchen-family-dining space that is surrounded by windows and grounded by a beautiful gas fireplace. With an oversized island there is no shortage of space for you and your guests. Adjacent to the kitchen is a conveniently located powder room as well as a laundry/mudroom that can be concealed by a pocket door. The primary suite is a true oasis. With double door entry, a gas fireplace, and five-piece ensuite, no detail was overlooked. The three additional bedrooms all have ensuite access and walk-in closets. Completing this level is a laundry room and study area with built-in desk space. The 2,712 sq ft lower-level walk-up will not disappoint. The large recreation space features a built-in projector, billiards space, and wet bar. A home gym and two additional bedrooms as well as playroom/second home office finish off this space. Lush mature trees combined with meticulous landscaping will lure you to the rear yard. With approx. 1800 sq ft of outside living space, a gunite pool, and cabana, this backyard checks all the boxes! Enjoy the beautiful summer weather in this retreat-like home! (id:59911)
Century 21 Miller Real Estate Ltd.
1344 Bridge Road
Oakville, Ontario
Simply outstanding. This fantastic bungalow was completely renovated top to top to bottom, inside and out in 2021. Featuring 2174 sq ft of total living space, the quality and attention to detail is clearly evident. Step inside to a wonderful open concept main living area with cathedral ceilings. This outstanding home features engineered hardwood flooring throughout, LED pot lighs, motorized window coverings, and heated flooring in all tile areas. The custom kitchen features a wood grain exterior finish, panel front appliances, soft close drawers, breakfast area and a large island with waterfall quartz countertop and seating for 3. A large primary bedroom featuring large windows that drop to the floor, custom built in closet organization, a walk out to the rear deck and private ensuite. The primary ensuite showcases a custom double wide vanity with his and her sinks and a seamless glass walk in shower. A second bedroom and 2-piece powder room are also located on the main level. The lower level features a generous recreation room with a linear electric fireplace, custom built in cabinetry and unique display wall. A third bedroom with ensuite access, additional storage, laundry room and walk up are also located on the lower level. The professional landscaped exterior presents the ultimate in maintenance free living. From a PVC deck, large interlock stone patio, artificial turf, natural gas fire pit and a pavilion offering covered seating area countless hours of enjoyment are yours to be had. Exterior upgrades continue with new asphalt driveway, interlock stone walk walkways, large concrete front porch, new garden beds, as well as a full landscape lighting package. A heated detached garage provides a great space for the car enthusiast or additional needed workspace. Every detail of this home has been thoroughly thought through. No stone has been left unturned. Simple move in and enjoy. (id:59911)
Century 21 Miller Real Estate Ltd.
402 - 336 Spadina Road S
Toronto, Ontario
Churchill Park Condos A Boutique Building. Just Steps To Forest Hill Village, Parks & Transit. Luxury Finishes, High Ceilings, Balcony, Fireplace With Marble Mantle, Kitchen & Separate Eating Area, Granite Countertops and High End Wolf, Sub Zero & Miele Appliances, 2 Bedrooms Both with Ensuite, Floor To Ceiling Windows, 10ft Ceilings, Open Concept Layout. Walk-In Closet, Limestone, Porcelain & Wide Plank Hardwood Flooring.2 Storey Lobby, Guest Suite,24-HrConcierge, Valet Parking, Fitness, Private Dining Room, Party Room &Catering-Size kitchen, Electric car charger. Unobstructed View of South east. (id:54662)
Homelife Frontier Realty Inc.
4 - 8600 Keele Street
Vaughan, Ontario
An exceptional opportunity to establish or relocate your business in a prime high-traffic location. This commercial unit boasts outstanding frontage on Keele St., ample signage space and abundant parking. Featuring nearly 2,800 sq. ft. across two floors, it includes a kitchen, two washrooms and flexible space for ready immediate use or renovation to suit your vision. Conveniently located minutes from HWY 7, 407, and 400, with access to key amenities, suppliers, and businesses. Elevate your business in 2025! (id:54662)
Royal LePage Your Community Realty
809 - 360 Watson Street W
Whitby, Ontario
This bright and spacious 2-bed, 2-bath condo at 360 Watson St #809 is ideal for a long-term tenant looking for comfort, convenience, and a well-maintained living space. Featuring a large primary bedroom with a walk in closet, ensuite, an open-concept living area with plenty of natural light, and in-suite laundry, this unit offers both style and functionality. Located in a fantastic building with top-tier amenities, including an indoor pool, fitness center, and party room, and just steps from the Whitby GO Station, trails, and local dining and shopping, this condo provides an unbeatable lifestyle in a prime location. Perfect for those seeking a stable, long-term rental in a vibrant and well-connected community. (id:54662)
Royal LePage Connect Realty
408 Upper Wellington Street W
Hamilton, Ontario
Client Remarks*Gorgeous Brick Bungalow On Hamilton Mountain! Upper Includes 3 Beds, Kitchen & 4 Pc Bath. Carpet- Free Home W/4 Cars Space In Driveway. Convenient Location. Steps Away From Transit & Sam Lawrence Park. Enjoy The Quietness Of Hamilton Mountain While being Only A 3 Minute Drive From Downtown/Go. Situated Along A Bus Route And Generously Sized Backyard Sized Backyard For Your Enjoyment. Discover The Perfect Blend Of Comfort And Convenience. Tenant To Pay 75% Of The Utilities. (id:54662)
Homelife/miracle Realty Ltd
3492 12/13 Side Road
Clearview, Ontario
Property Being Sold under Power of Sale. No representations or warranties of any kind. Approx. 94 acres (per MPAC) of Vacant Land, close to Angus. Explore your Opportunities! Please DO NOT walk the property unless accompanied by a Licensed Realtor. (id:54662)
Century 21 Leading Edge Realty Inc.
371 Alden Road
Markham, Ontario
Discover a prestigious 6,950 sqft office and industrial space in a highly sought-after Markham location. Designed for both commercial and industrial use, this versatile property provides excellent exposure, making it ideal for a wide range of business operations. Conveniently located close to major highways 404 and 407, this property offers exceptional accessibility. Don't miss this rare opportunity to secure a premium space in a thriving business hub! (id:54662)
Realty Wealth Group Inc.
247 Blue Jay Road
French River, Ontario
Stunning 3 bedroom, 3.5 bathroom, fully furnished cottage on Bear Lake in Noelville, the French River area. A captivating long view and southern exposure, bathing the cottage/home in sunlight throughout the day. Situated off a year-round maintained road, this immaculate cottage, home or rental property is move-in ready. Recent upgrades, including windows, doors, bathroom, deck, glass railing, sunroom, and a new heating system with propane, stove, and pellet stove, ensure a cozy ambiance during cooler seasons. A dug well with a UV water filter system.The open concept living space features large picture windows, flooding the interior with natural light. The upper loft area has a bedroom and bathroom, while the basement level offers a versatile rec room/game room with a walkout to a covered porch, perfect for family game nights. Gentle water access and a dock provide with deeper water available off the dock. This gem is located in the quiet end of the lake. A winterized detached garage with bathroom and a loft bedroom. Potential rental income/ guest space. Convenient amenities just a short drive away. Great fishing, swimming, boating and all season activities. Whether you envision this as your forever home and home office with a view, a cozy cottage escape, or a rental investment, its mesmerizing beauty will captivate you from the moment you step through the door. (id:59911)
RE/MAX Parry Sound Muskoka Realty Ltd
283 Augusta Avenue
Toronto, Ontario
Popular Neighbourhood With Excellent Pedestrian & Car Traffic, Variety Of Restaurants, Boutique Shopping, Cafes & More. Just Steps To Queens Park, U Of T St. George Campus, Ttc & Subway. Recently Renovated Lower Level- READY CANVAS. Landlord is family related to Broker. (id:54662)
Right At Home Realty
6 Eldorado Court
Toronto, Ontario
Welcome to this stunning newly renovated above ground 1 Bedroom lower level of a detached bungalow nestled on a picturesque ravine lot! Privately located at the end of the Court. This charming home features expansive windows allowing ample of sunlight throughout. Spacious open-concept living and dining area, featuring new hard wood floors and a cozy wood-burning fireplace perfect for relaxing evenings. The brand-new kitchen is a chefs delight, complete with modern finishes, ample storage, and a view of the lush greenery. The lower level is available for rent and boasts its own entrance, along with a newly renovated washroom with private laundry ensuite. Enjoy the tranquility of nature right in your backyard. 1 Parking Spot Included and additional driveway parking if needed can be inquired about. Ideal for young professionals or those looking for a serene retreat close to the city while being a 3 to 4 minute walk to bus stops. Don't miss out on this gem! (id:54662)
Keller Williams Referred Urban Realty
604 - 1100 Caven Street
Mississauga, Ontario
Discover This Charming 655 Sqft Condo Located in Lakeview With Beautiful City Views. Enjoy 2 Spacious Bedrooms With Ample Closet Space And A 100 Sqft Balcony Perfect For Relaxing. Filled with Natural Light. There is a Convenient Private Laundry Room On Each Floor. Amenities Include An Outdoor Pool And a Renovated Party Room. Prime Location Just A 5-Min Walk To The Lake, Parks, And The Vibrant Port Credit Strip. Steps To Shops, Schools, Transit, Easy Access To Long Branch & Port Credit GO. Live In Comfort And Style While Embracing The Convenience Of This Highly Desirable Neighborhood! (id:54662)
Royal LePage Porritt Real Estate
41 Connor Drive
Whitchurch-Stouffville, Ontario
Don't Miss This Rare Direct Waterfront Property! Beautiful Lake View! Enjoin Your Happy Life! Huge Lot 95 X 101 Ft Located On A Quiet Dead End Street*One Of The Largest Water Front Lot On Musselman's Lake*$$$ Update! New Renovation Top To Bottom! Brand New Roof, Brand New Gas Heating System, Air Conditioner, Foundation Waterproof Finished! Brand new Deck With Beautiful Lake View! Move-In Condition! * W/O To The Backyard From Ground Floor*Tremendous Potential For Investment Or Development! (id:54662)
Royal Elite Realty Inc.
F233 - 3255 Highway 7 E
Markham, Ontario
Rare Opportunity! Food Court Take Out Restaurant in Famous First Markham Place. One of the Busiest Shopping Mall in Highway 7 and Woodbine. Great Location With Full Kitchen Equipment. Lots Of Walking Traffic During Lunch Time & Weekend, Net Rent $3100 Monthly. Ideal For Family Business, Lots Of Take-Out Orders. Don't Miss This Opportunity to Have Your Food Business in This Prime Location. **EXTRAS** Rent $6,733/ Monthly (Include Tmi , Hst ), Lease Term Till Aug 31, 2028 With Another Two 5 Years Renewal. (id:54662)
Bay Street Group Inc.
1785 Mcgill Court
Oshawa, Ontario
Beautiful 2-Storey Detached Home with a Finished Basement on a Quiet Court. Conveniently Located Near All Amenities and Within Walking Distance to UOIT/Durham College. Situated on a Spacious Pie-Shaped Lot, Featuring a Walkout from the Kitchen to a Large Deck and Backyard. Highlights Include a Marble Backsplash, Stainless Steel Appliances, Gas Fireplace, Laminate Flooring, Direct Garage Access, and a Fully Fenced Yard. (id:54662)
RE/MAX Elite Real Estate
283 Augusta Avenue
Toronto, Ontario
Opportunity In The Heart Of Kensington Market! Main Street Level Retail, Ground Floor- Full Street Exposure. RECENTLY FULLY RENOVATED, ready Canvas!! Extremely high Pedestrian and Car Traffic. Downtown Toronto. Was a Tattoo shop. As is where is. (id:54662)
Right At Home Realty
1108 - 21 Lawren Harris Square
Toronto, Ontario
Introducing Harris Square - a modern boutique loft-style corner unit boasting 608 sqft of contemporary living space plus an expansive 478 sqft terrace with breathtaking, unobstructed views of downtown. Conveniently located just steps from Leslieville, the Distillery District, St. Lawrence Market and the Financial District. This modern loft features soaring 9-ft exposed concrete ceilings, stunning hardwood floors throughout, a sleek kitchen and a spa-inspired bathroom. The loft is surrounded by floor to ceiling windows so you have a stunning view from every corner of the apartment. The most unique feature of this condo is the luxury balcony, with NE city views and a gas line for a barbecue. Building amenities include an executive concierge, a fully-equipped gym, a serene yoga space, guest suite, party room and a rooftop terrace with panoramic views. Additional perks include a kids' playroom, a library and more. The unit comes complete with stainless steel appliances (fridge, stove, built-in dishwasher and all-in-one washer/dryer), as well as a dedicated parking spot. Executive Concierge Service, Rooftop Lounge, Kids Play Room, Library, Gym & Much More! (id:54662)
Royal LePage Your Community Realty
1501 - 552 Wellington Street W
Toronto, Ontario
Prime Penthouse Office Or Residential Space 552 Wellington St W! A Rare Opportunity To Own A Prestigious Penthouse In One Of Torontos Most Sought-After Locations! Situated In The Iconic Former Thompson Hotel, Now Transformed Into The Prestigious 1 Hotel. Located In The Heart Of King West Village, This Expansive Multi-Use Space Is Perfect For A High-End Office, Luxury Residence, Or A Combination Of Both. With Approximately 8400 SqFt This Stunning Penthouse Features Floor-To-Ceiling Windows And Four Balconies, Offering Unobstructed Views In Every Direction, Including A South-Facing Balcony That Spans The Entire Width Of The Unit. With 4 Bathrooms, A Full Kitchen, And An Additional Kitchenette, This Space Is Designed For Ultimate Convenience And Flexibility. The Elegant Fireplace With A Grand Marble Surround Adds Sophistication And Warmth. For Seamless Access, The Three Elevators Open Directly Into The Penthouse, Ensuring Privacy And Exclusivity. The Property Also Includes 4 Parking Spots And 4 Lockers, A Rare Find In This Prime Downtown Location. Situated In A Vibrant Neighborhood Known For Its Top-Tier Dining, Boutique Shopping, And Entertainment, This Space Offers Unmatched Convenience With Easy Access To Transit And Highways. Whether Youre Looking To Elevate Your Business, Establish A Unique Live-Work Space, Or Secure A Luxury Residence In King West, This Penthouse Is A One-Of-A-Kind Opportunity. **Extras**Lockers, Level C 167-172 (id:54662)
Psr
1501 - 552 Wellington Street W
Toronto, Ontario
Prime Penthouse Office Or Residential Space 552 Wellington St W! A Rare Opportunity To Own A Prestigious Penthouse In One Of Torontos Most Sought-After Locations! Situated In The Iconic Former Thompson Hotel, Now Transformed Into The Prestigious 1 Hotel. Located In The Heart Of King West Village, This Expansive Multi-Use Space Is Perfect For A High-End Office, Luxury Residence, Or A Combination Of Both. With Approximately 8400 SqFt This Stunning Penthouse Features Floor-To-Ceiling Windows And Four Balconies, Offering Unobstructed Views In Every Direction, Including A South-Facing Balcony That Spans The Entire Width Of The Unit. With 4 Bathrooms, A Full Kitchen, And An Additional Kitchenette, This Space Is Designed For Ultimate Convenience And Flexibility. The Elegant Fireplace With A Grand Marble Surround Adds Sophistication And Warmth. For Seamless Access, The Three Elevators Open Directly Into The Penthouse, Ensuring Privacy And Exclusivity. The Property Also Includes 4 Parking Spots And 4 Lockers, A Rare Find In This Prime Downtown Location. Situated In A Vibrant Neighborhood Known For Its Top-Tier Dining, Boutique Shopping, And Entertainment, This Space Offers Unmatched Convenience With Easy Access To Transit And Highways. Whether Youre Looking To Elevate Your Business, Establish A Unique Live-Work Space, Or Secure A Luxury Residence In King West, This Penthouse Is A One-Of-A-Kind Opportunity.**Extras**Lockers, Level C 167-172 (id:54662)
Psr
203 - 30 Drewry Avenue
Toronto, Ontario
Located At Yonge & Finch! Rider's Paradise-92 Transit Score- 3 Minutes To Finch TTC Subway Station!! Cr1 Zoning With Loads Of Permitted Uses Including Educational, Financial, Medical Office, Massage, Pet Services & Much More! Drewry Bus Stop At Your Door Step, Easy Access To York Region Transit System, Steps To Restaurants On Yonge St, Minutes To Centerpoint Mall & Highway 401 & 404! Move In Ready! Above & Below Ground Parking Available (id:54662)
Kamali Group Realty
204 - 30 Drewry Avenue
Toronto, Ontario
Located At Yonge & Finch! Rider's Paradise-92 Transit Score- 3 Minutes To Finch TTC Subway Station!! CR1 Zoning With Loads Of Permitted Uses Including Educational, Financial, Medical Office, Massage, Pet Services & Much More! Drewry Bus Stop At Your Door Step, Easy Access To York Region Transit System, Steps To Restaurants On Yonge St, Minutes To Centerpoint Mall & Highway 401 & 404! Move In Ready! Above & Below Ground Parking Available (id:54662)
Kamali Group Realty
619 - 2799 Kingston Road
Toronto, Ontario
Modern Style Boutique Condo With Lake Views Offers A Stunning 2 Bedroom Unit With Parking! Located In The Well Established & Highly Sought After Bluffs Waterfront Community Just Steps To The Beach And Bluffers Park Marina. Enjoy A Bright & Spacious Unit With Functionality And Flow! Open Concept Layout With 9ft Smooth Ceilings & Floor To Ceiling Windows Throughout. Modern Style Kitchen & Combined Living/Dining Area That Ventures Out To North Facing Balcony With Vibrant City Views. Two Spacious Bedrooms With Large Walk In Closet In Primary. Great Amenities Including 24/7 Concierge, Rooftop Dining With Stunning Lake Views, Pet Wash Centre, Party Room & Media Lounge, Large Gym, Extensive Outdoor Terrace, Bbq & Outdoor Kitchen, Bike Storage & Visitor Parking. Excellent For Downtown Commuters! Direct Access To Ttc And Close Proximity To GO Bus & GO Train. (id:54662)
RE/MAX Hallmark Realty Ltd.
B06 - 335 College Street
Toronto, Ontario
Studio unit available with private balcony. Coin-operated laundry machines and bike room in building. Ideal location in Downtown Toronto and next to Kensington Market and Chinatown. Walking distance to University of Toronto, restaurants, museums, libraries and hospitals. Public transit available right outside. Students and newcomers welcomed! (id:54662)
Royal LePage Signature Realty
68 Weymouth Street
Elmira, Ontario
Located in the town of Emira this to be built open concept 2 bedroom bungalow is just what you have been waiting for. Featuring high ceilings and lots of natural light throughout. The beautiful kitchen cabinets with quartz countertops. The primary suite features plenty of closet space and a luxurious ensuite with glass shower and double sink vanity. The double garage is accessible through the mainfloor laundry room. Elmira is a great place to raise a family, just 15 minutes from the conveniences of Waterloo. Only a short walk to the public school, parks, restaurants and shops. Pick your own colours and finishes. (id:59911)
RE/MAX Twin City Realty Inc.
71 Delia Place
Vaughan, Ontario
Wonderful, Exquisite Custom Built Home With 7500 Sq Ft Above Grade And 2500sq Ft Basement With Walkout To An Oasis Yard With Inground Salt Water Pool An Cabana With Bath And Kit. Truly A Great Home For Accommodating Multi Generation Family Or Entertaining Whirlpool Sauna, Exercise Room, Pool Table, Bar, Also Massive Lot With 5 Sides Measurement (149.98-75.98-146.51-115.45-54.660). Grandiose Majestic Front Entry, High Soaring Ceiling, Scarlett Ohara Staircase. This Beautiful Home Offers Great Value. Dont Miss Out!!! (id:54662)
Sutton Group-Tower Realty Ltd.
3965 Hilltop Road
Ramara, Ontario
Don't Miss This Opportunity! Your Dream Home! Lower Living Cost To Own This Beautiful Large Lot Detached Bungalow! Walking Distance To A Private Beach On Lake Simcoe. Minutes Walk To The Beach And Mccrae Point Provincial Park. 3 Bedroom Home On Large Lot (60X200). Quiet & Safe Family Friendly Waterfront Community! Minutes From Orillia With Easy Access To Restaurants ,Shopping, 2 Rec Centres & Hospital. Relax, Inhale Deeply, All The Benefits Of Waterfront Living Without Extra Cost! Stellar Weekly Entertainment Is Once Again An Option At The Famous Casino Rama. Brand New Big Workshop! (Shingles Redone In 2014, Napolean Furnace 2019, New Sump Pump In 2019) (id:54662)
Royal Elite Realty Inc.
80 & 82 Base Line Road W
London, Ontario
DEVELOPMENT OPPORTUNITY PRIME MULTI-RESIDENTIAL SITE! An exceptional investment opportunity in one of London's most sought-after neighborhoods! This half-acre site has been rezoned for an 8-storey, 77-unit apartment building, allowing the next owner to proceed directly to the draft Site Plan Approval (SPA) phase without the challenges of rezoning. The property is currently tenanted, providing immediate cash flow to help offset holding costs during the SPA process. Located near Wortley Village, one of London's most vibrant and desirable communities, this site is highly appealing to future tenants. Its proximity to shops, dining, parks, and transit ensures strong rental demand and long-term growth potential. Additionally, the current zoning permits up to 12 storeys, with the potential to further increase density if underground parking is incorporated (buyer to conduct due diligence). This is a rare, turnkey development opportunity in a prime location. With growing demand for rental housing and limited supply, this project is strategically positioned for strong returns. The seller is willing to partner through a joint venture and is open to exploring flexible financing solutions. Don't miss your chance to capitalize on this incredible investment. (id:54662)
RE/MAX Twin City Realty Inc.
50 Gray Avenue
Toronto, Ontario
Beautiful Detached Brick/Stone Modern Two-Storey Home For Lease/Main and Upper. Welcome to this stunning modern two storey detached home, featuring 3 spacious bedrooms and elegant hardwood flooring throughout. Enjoy a bright and airy living space with a walk out to a private deck, perfect for relaxing or entertaining. This homes also offers a large carport for convenient parking and private backyard, providing peaceful retreat in the heart of the city. Located in a prime area, you will have TTC access right at your doorstep and be within walking distance to the Stockyards Shopping Centre. Plus you will be just minutes away from Eglinton LRT, making commute a breeze. Key Features: 3 Bedrooms & 1 Bathroom, Hardwood Floors Throughout, Walkout to Private Deck, Large Carport for Parking, Great Private Backyard , TTC at Doorstep & Near Eglinton LRT, Walking Distance To Stockyards Shopping Centre. Upper Level Tenant responsible for 70% of all Utilities (Hydro, Water, Heat, Cable, Internet + HWT if rental). Don't miss fantastic opportunity to lease a beautiful home in a convenient and sought after neighborhood! (id:54662)
RE/MAX Hallmark Realty Ltd.
22 - 4161 Sladeview Crescent
Mississauga, Ontario
Very Affordable, Functional Clean Unit With 40% Office Coverage. Office Area Boasts Two Private Offices And 1 Boardroom, As Well As A Washroom. Suitable For Many Different Office Or Warehousing Users. One Drive In Shipping Door. Close Proximity To Hwy 403, 407 And Qew As Well As Numerous Different Retail Amenities. (id:54662)
Royal LePage Real Estate Services Ltd.
2508 - 190 Borough Drive
Toronto, Ontario
Excellent Corner Unit W/Four Seasons Panoramic Unobstructed Views, South-West Facing, Bright &Spacious Large 2 Bedrooms 2 Baths Open Concept Kitchen W/Large Living Area & Walk Out Balcony. This quality unit boasts breathtaking views, highly practical layout and large sunlit windows. Enjoy the proximity to Scarborough Town Centre, Top Ranking School, Albert Campbell Square, Walmart, YMCA, IKEA, TTC/ GO Train station, movie theater, quick access to Highway 401 and direct Bus to UTSC. Top-tier building amenities: indoor pool, expansive gym, theater room, guest suites, 24-hour security, sauna, BBQ area, party room, and visitor parking. Included One Parking And One Locker. (id:54662)
Century 21 Kennect Realty
#lower - 1206 Ossington Avenue
Toronto, Ontario
Studio apartment available on the lower level of a triplex. This unit features its own separate entrance, high ceilings, and feels bright and spacious. Shared coin laundry available. Pet friendly. Heat/water/hydro included in the price! Located in a highly walkable and bike-friendly neighbourhood with excellent transit options. Just steps from Loblaws, Farm Boy, coffee shops, and great restaurants- everything you need is within reach! (id:54662)
RE/MAX West Realty Inc.
63 Weymouth Street
Elmira, Ontario
This stunning Brand New To Be Built 4 bedroom, 3 bath home is exactly what you have been waiting for. Features include gorgeous hardwood stairs with iron spindles, 9' ceilings on main floor, designer floor to ceiling kitchen including custom specialty drawers, push and pop doors in upper cabinets and in back of island, under counter lighting, upgraded sink and taps and beautiful quartz countertops. Dining area overlooks great room with fireplace. Upstairs features a huge primary suite with walk in closet and glass/tile shower in 3 piece ensuite. 3 spacious children’s bedrooms, a nicely appointed main bath and an upper laundry room complete the second floor. Other upgrades include pot lighting, modern doors and trim, all plumbing fixtures including toilets, high quality hard surface flooring, quartz countertops, upper laundry cabinetry & central air. Enjoy the small town living that friendly Elmira has to offer with beautiful parks, trails, shopping and amenities all while being only 10 minutes from Waterloo. (id:59911)
RE/MAX Twin City Realty Inc.
B101 - 2558 Danforth Avenue
Toronto, Ontario
Landlord Inducement Available for Qualified Tenants. Don't miss out! This spacious lower-level commercial space was previously used as a rehabilitation and physiotherapy clinic for 14 years, making it well-suited for various medical and professional purposes (optician, podiatrist, physiotherapist, GP and Doctors, Radiology, Pain management clinic, etc). Many other uses possible. Please inquire! The space is currently divided into multiple rooms, however you can customize the layout to meet your specific requirements. Situated at the northeast corner of Main and Danforth, the location offers excellent accessibility by car or transit. Directly adjacent to the Main-Danforth Subway Station and minutes to Danforth GO station! Take advantage of the high-visibility and busy pedestrian and vehicular traffic with entrance and signage at this corner. Co-tenants include a dentist's office, walk-in doctor's office and a pharmacy. (id:54662)
Royal LePage Estate Realty
8 - 2624 Dunwin Drive
Mississauga, Ontario
Separate spacious commercial back office room located in modern and professional area available for sub lease in Mississauga. Large office with shared co-working space. Suitable for the one to four people. Inclusive of all utilities, internet, taxes and TMI. Managed property located very close to 407, 403 and QEW highways. Space 1 - 10.5 ft x 10.5 ft - $600 per month. Space 2 - 11 ft x 8 ft - $750 per month. Both are inside a unit of 1100 sq ft with two tenants. Suitable for solo practice tenants. Welcoming reception, internet included. Utilities included, 24 hr. access, digital door lock, parking available, food and other retail walking distance. Shared kitchenette and bathroom. EXTRAS-Room 1 - 10.5 ft x 10.5 ft - $600 per month, Room 2 - 11 ft x 8 ft - $750 per month (id:54662)
RE/MAX Real Estate Centre Inc.
205 - 320 Bayfield Street
Barrie, Ontario
Located Right off Hwy 400 on Barrie's Golden Mile * Open Concept Unit with Great Natural Sunlight * Storefront Facade Renovations Giving the Shopping Centre a New Face Lift * Excellent Location with Ample Parking Spaces * Anchored by Canadian Tire, Centra, Dollarama, and Planet Fitness! (id:54662)
RE/MAX Ultimate Realty Inc.
3a - 226 Industrial Parkway N
Aurora, Ontario
Net Lease plus TMI, Utilities & HST. This professionally managed, well located industrial unit of Approximately 5177sf features 18'4 clear height. 1 Truck Loading dock that can accommodate53' trailers - to be confirmed by tenant. Flexible E2-GE zoning can accommodate for Warehousing, Manufacturing and Assembly of Goods and Materials, Printing establishments, Research & Development, Professional Offices etc. No food, recreation, woodworking or automotive uses permitted. Site has 2 points of ingress/egress, ample parking spaces & is easily accessed via Hwy 404 for all your transportation & shipping needs. (id:54662)
Kolt Realty Inc.
15 Honey Locust Court
Vaughan, Ontario
Extraordinary Opportunity To Build Your Dream Lifestyle, Nestled In The Heart Of Woodland Acres, One Of The Gta's Premium Estate Communities. 1.285 Acres Of Serene Property, Striking Distance From Vaughan, Richmond Hill And Aurora. Endless Possibilities To Create A Home For Modern Living And Effortless Outdoor Entertaining With Vast Landscaped Gardens. Excellent Table Space. St Andrew's College (All Boys), St Anne's School (All Girls), St. Theresa Of Lisieux Chs (Top 10 In Ontario). Maple Downs And Summit Golf Courses And The Renowned Eagles Nest! Mill Pond Park, Lake Wilcox, Elgin Mills Community Centre, Aurora Gateway Centre. Easy Access To Pearson Airport, Both Hwys 400 And 404 To Downtown. Build An Exceptional Family Lifestyle In This Fantastic Community - The Potential Is Limitless! (id:54662)
Keller Williams Empowered Realty
Exp Realty
2 Honey Locust Court
Vaughan, Ontario
Extraordinary Opportunity To Build an exceptional family lifestyle, nestled In The Heart Of Woodland Acres, One Of The GTA's Premium Estate Communities. At 1.895 Acres, this is one of the larger parcels in Woodland Acres. Nestled at the end of the Court, the lot boast an impressive ravine setting surrounded by trees for privacy and shade. Nothing compares to the communal feel and limited road traffic of this exclusive community. Striking Distance From Vaughan, Richmond Hill And Aurora. Endless Possibilities To Create A Home For Modern Living And Effortless Outdoor Entertaining With Vast Landscaped Gardens. St Andrew's College (All Boys), St Anne's School (All Girls), St. Theresa Of Lisieux CHS(Top 10 In Ontario).Maple Downs And Summit Golf Courses And The Renowned Eagles Nest! Mill Pond Park, Lake Wilcox, Elgin Mills Community Centre, Aurora Gateway Centre. Easy Access To Pearson Airport, Both Hwys 400 And 404 To Downtown. (id:54662)
Keller Williams Empowered Realty
Exp Realty
Bsmt - 886 Groveland Avenue
Oshawa, Ontario
Tucked away in the vibrant, family-friendly Taunton Community, this brand-new basement suite is designed to provide the ideal blend of comfort, style, and convenience. As you step inside, you'll be welcomed by beautiful engineered laminate floors that seamlessly flow throughout the open-concept living area, creating a warm and modern vibe. The bright and contemporary kitchen is the heart of the home, equipped with high-end stainless steel appliances, making meal prep a joy. With two generously sized bedrooms and a sleek, well-appointed bathroom, this unit offers all the essentials for a comfortable lifestyle. Enjoy the added convenience of included amenities and a dedicated parking spot on the driveway. Located just minutes from shopping, schools, parks, a public library, golf courses, and HWY 7, this home is perfectly situated foreasy access to everything you need. Be the first to experience this stunning space make it yours today! (id:54662)
RE/MAX Rouge River Realty Ltd.
82 - 222 Pearson Street
Oshawa, Ontario
Nice Family Home, Nested In A Quiet Comfortable Desirable Location With Minutes To Hwy 401, Costco, Schools, And Transportation. Offer 3 Large Bedrooms, Modern Kitchen With Stone Countertops, Nice Layout, Private Backyard. Great Home For First Time Buyer's. *Location *Location *Location** (id:54662)
RE/MAX Real Estate Centre Inc.
1504 - 5180 Yonge Street
Toronto, Ontario
Fabulous North York Centre Beacon Condos, Open Concept One Bedroom, One Bath Unit, 9Ft Ceiling, Quick Access To T.T.C, North York Centre Subway Station, 24Hrs Security, Easy Walk To All Amenities. (id:54662)
Goldenway Real Estate Ltd.
57902 Calton Line Line
Vienna, Ontario
Welcome to 57902 Calton Line, Vienna – a delightful country escape just minutes from the sandy shores of Port Burwell Beach, the serene Deer Creek Conservation Area, and everyday conveniences. This expansive home offers incredible flexibility, with the potential to convert a portion into an income-generating suite! Step inside and discover a spacious main floor, featuring a sun-drenched eat-in kitchen, a cozy family room, a separate living room, two generously sized bedrooms, a four-piece bath, and convenient laundry and storage areas. Upstairs, you’ll find three additional bedrooms, a bonus living space (or potential fourth bedroom), and a second four-piece bathroom—perfect for a growing family or multi-generational living. Beyond the home itself, the outdoor features truly shine! A massive 3-vehicle carport (21’x32’), a versatile workshop/garage (20’x32’), and an insulated shed/bunkie with hydro make this property ideal for hobbyists, entrepreneurs, or those in need of extra storage. The large yard, fully fenced and framed by mature trees, offers privacy, space to roam, and ample parking for all your guests. This property is packed with potential - whether you're looking for a sprawling family home, a rental opportunity, or the perfect countryside retreat, this one checks all the boxes. (id:59911)
RE/MAX Erie Shores Realty Inc. Brokerage
9 - 32 Goodmark Place
Toronto, Ontario
Located in the highly sought-after Steeles and Highway 27 area, this versatile industrial unit offers excellent proximity to major highways and transit. The property features a massive mezzanine with additional office/ flex space, 3 bathrooms, and secondary furnace, making it ideal for a variety of uses. Perfectly situated in a thriving industrial hub with easy access to Highway 27, 407, and 427, this unit is ideal for businesses or investors seeking a premium property with endless potential. Dont miss this outstanding opportunity! Main Floor 1826 sq.ft. Second Floor 1056 sq.ft. Total 2882 sq.ft. (id:54662)
Gilbert Realty Inc.
