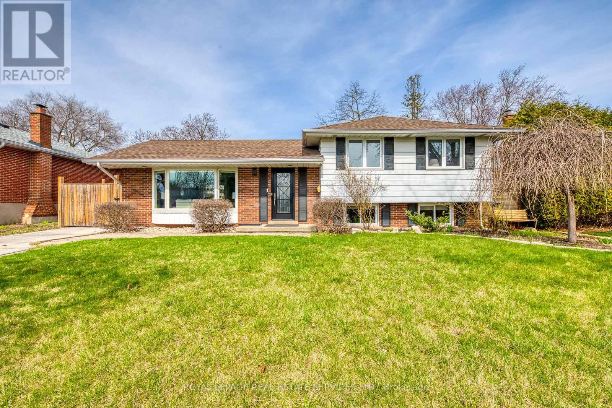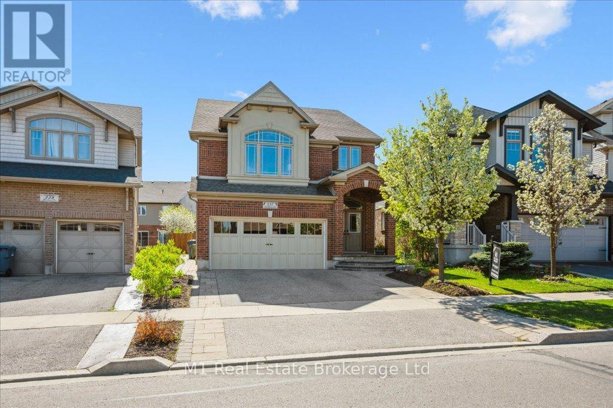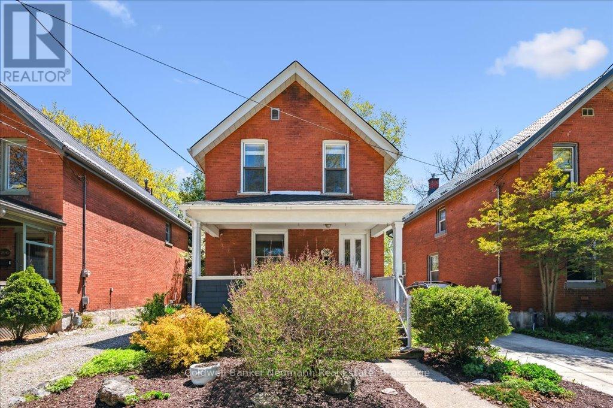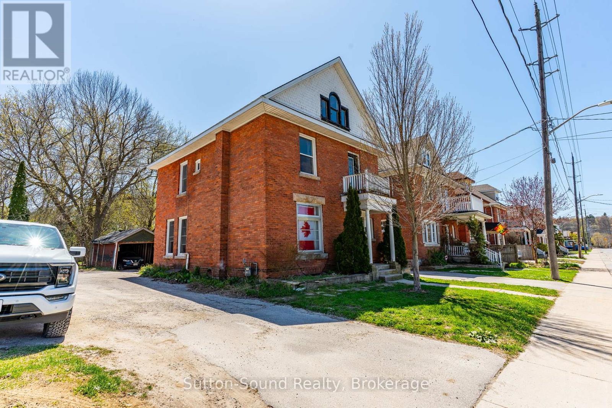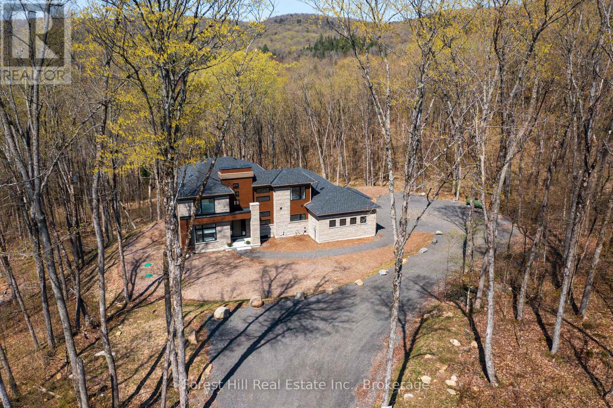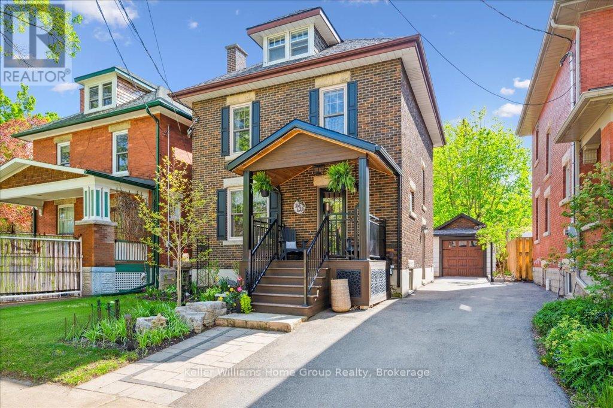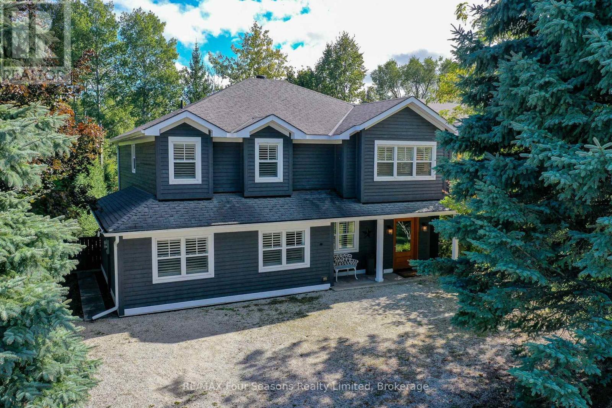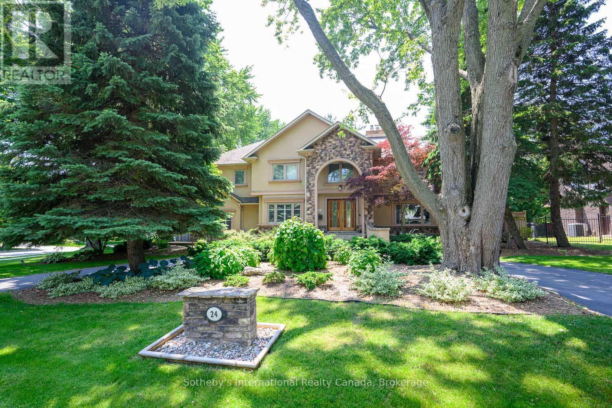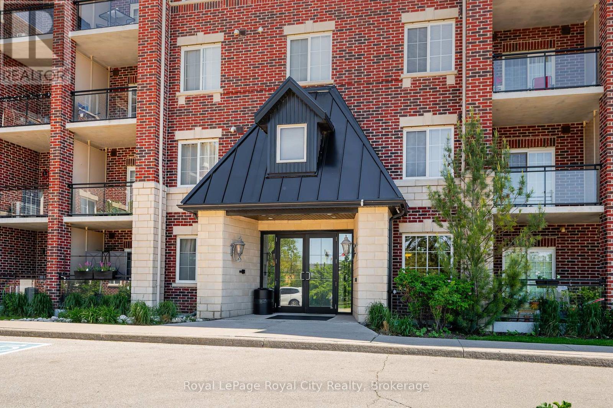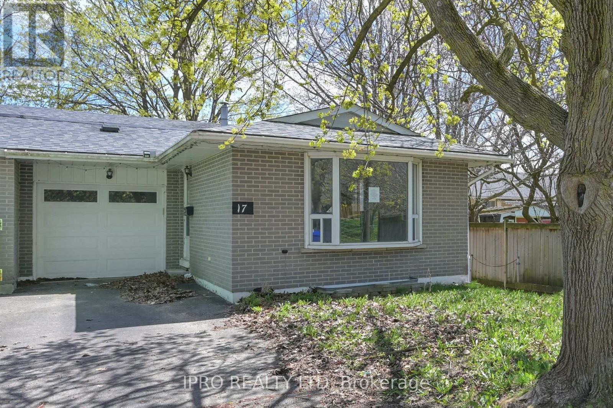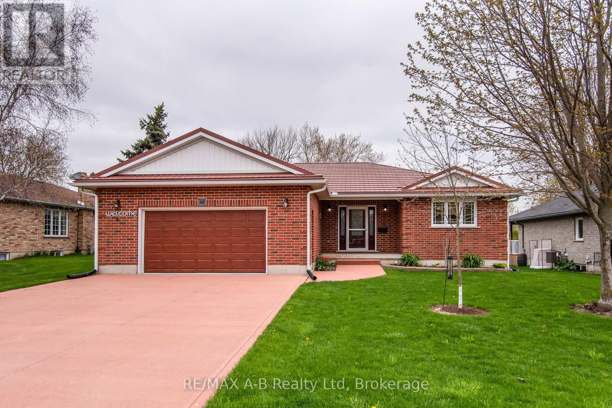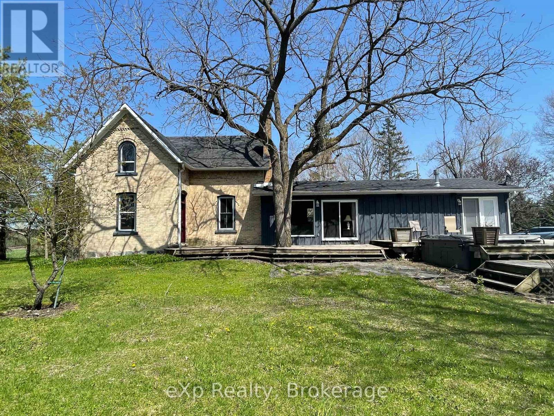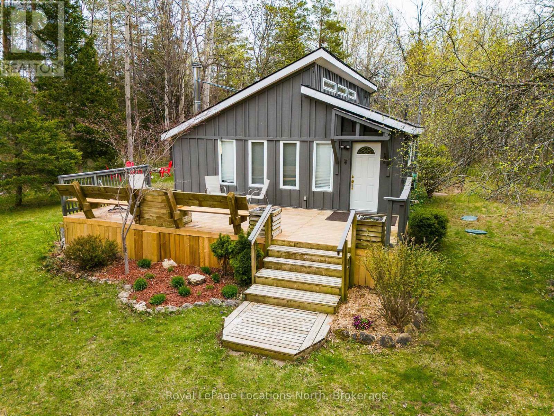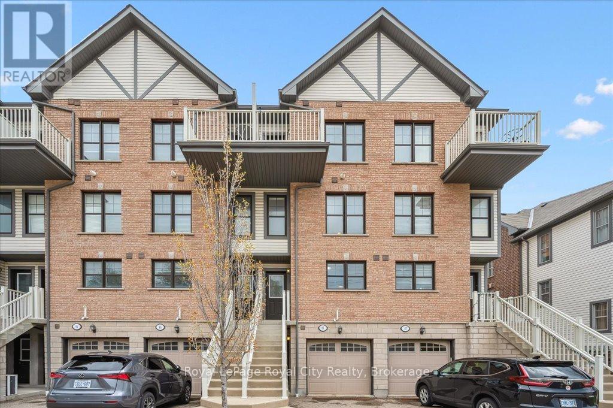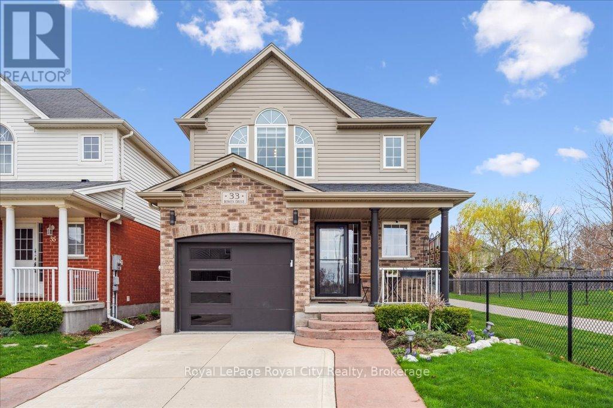338 Marigold Court
Milton, Ontario
Step Into Modern Luxury With This Stunning, Newly Built 4-Bedroom, 4-Bathroom Home That Combines Elegance, Comfort, And An Unbeatable Location. Thoughtfully Designed With An Open- Concept Layout, This Home Is Filled With Natural Light And Showcases High-End Finishes Throughout, Including Hardwood Flooring And Sleek Contemporary Touches. The Gourmet Kitchen Is A Chefs Dream, Quartz Countertops, And Ample Storage. Spacious Bedrooms Offer Comfortable Living, Highlighted By A Luxurious Primary Suite Complete With A Walk-In Closet And A Spa Inspired Ensuite. Each Of The Four Bathrooms Is Beautifully Appointed With Premium Fixtures And Stylish Finishes. Enjoy The Convenience Of An Attached Garage With No Sidewalk, Allowing For Extra Parking And Easy Access. The Home Sits On A Premium Lot With A Front-Facing Pond View That Must Be Seen To Be Truly Appreciated Offering A Sense Of Peace And Privacy That Feels Like A Cottage Retreat, Right In Town. The Private Backyard Is Perfect For Relaxing Or Entertaining Guests, And The Scenic Surroundings Elevate The Outdoor Experience. Located In A Family Friendly Neighborhood Close To Top-Rated Schools, Parks, Shopping, And Transit, This Move-In Ready Gem Is The Perfect Blend Of City Convenience And Natural Charm. (id:59911)
Homelife/future Realty Inc.
Unit 1 - 7406 Darcel Avenue E
Mississauga, Ontario
Attention First Time Buyers : Welcome to END UNIT # 1, 7406 Darcel Ave: Immaculately Kept : 3 + 1 Bed , 3 Bath Townhouse Like a Semi !! -New Updated Spacious Eat-in Kitchen with Separate Dining Area, Walk out Patio leading to Large Spacious Pvt Yard, Large Living Room with Large Windows, New Paint, New Pot Lights. Upstairs 3 Large Bedrooms, 4 Pc, with Lots of Closet Space. Fully Finished Basement, W/ Huge 1 Bedroom, Can Be converted to 2 BR, 3Pc Newly Renovated Washroom, Roughin Kitchen, Single Car Garage and more. 5 Minutes to Go Train, 1 Minute to Community Center & Schools, Westwood Mall, All Banks, Public Transit, and Woodbine Horse Races, Hwy 427, Places Of Worship. Must See!! Sellers Motivated and Flexible. Don't Miss it!! (id:59911)
Ipro Realty Ltd
5181 Alton Road
Burlington, Ontario
Nestled on a quiet street in South East Burlington, this beautifully renovated home features an open-concept design with numerous upgrades. The spacious eat-in kitchen overlooks the living and dining areas and includes a sliding door that leads to the backyard patioperfect for indoor-outdoor living. Additionally, the home is just a short walk from the beautiful Burloak Waterfront Park, allowing you to enjoy stunning lakeside views and peaceful strolls at any time. The second floor boasts three well-sized bedrooms and a stylish 4-piece bathroom. The bright lower level offers a cozy family room with a gas fireplace, large above-grade windows, a powder room, a laundry room, and additional storage, including a crawl space and a walk-up to the backyard. The private backyard is a standout feature, complete with a patio and a newly built 12 x 16 insulated and drywalled shed, ready to be transformed into a home office, workshop, or personal retreat. There is also plenty of space to add a pool, a badminton court, or a pickleball court, creating your ideal backyard retreat. Conveniently located just minutes from Appleby GO Station and QEW, with quick access to the lake, this home perfectly blends comfort, convenience, and modern living. (id:59911)
Royal LePage Real Estate Services Ltd.
651 - 2501 Saw Whet Boulevard
Oakville, Ontario
This thoughtfully designed suite showcases stylish upgrades and functional enhancements, including a full kitchen island with additional cabinetry, pot lights, a sleek bathroom backsplash, a sliding glass shower enclosure on the highest floor the building has to offer. The open-concept layout is filled with natural light, offering a well-organized kitchen and living space ideal for everyday comfort and entertaining. Enjoy a spacious primary bedroom with a generous walk-in closet and the convenience of a full-size washer and dryer.Set in a highly accessible location, you're minutes from Hwy 403, the QEW, GO Transit, and surrounded by nature with Bronte Creek Provincial Park nearby. Enjoy the charm of Oakville's lakeside parks and the vibrant downtown just a short drive away.Residents of Saw Whet Condos enjoy exceptional amenities including a 24-hour concierge, party and games rooms, yoga studio, co-working lounge, rooftop terrace, bike storage, secure parcel room, visitor parking, and a valet system with Kite Electric Vehicle Rentals. Includes one owned underground parking space. Perfect for professionals, first-time buyers, or down-sizers seeking a refined lifestyle in a mature, well-connected neighbourhood.Book your private viewing today this one wont last! (id:59911)
RE/MAX West Realty Inc.
237 Goodwin Drive
Guelph, Ontario
Legal Accessory Apartment: Welcome to 237 Goodwin Drive, a beautifully maintained 4-bedroom, 4-bathroom home located in the sought-after Westminster Woods neighbourhood of Guelph. This stunning property offers a perfect blend ofmodern upgrades and timeless charm, making it an ideal choice for families seeking both comfort andconvenience.As you step inside, you're greeted by a spacious living room featuring new hardwood floorsand large windows that fill the space with natural light. The open-concept layout seamlessly connects theliving area to the dining room and chefs kitchen, which boasts sleek cabinetry, high-end stainless steelappliances, and new granite countertops. A large center island provides additional workspace and casualseating, making it perfect for both everyday meals and entertaining.Upstairs, the primary suite serves as apeaceful retreat, complete with a walk-in closet and a ensuite bathroom. Three additional spaciousbedrooms offer ample closet space and large windows, making them perfect for children, guests, or a homeoffice. A versatile second floor living area adds extra flexibility, ideal for a reading nook, study area, orsmall lounge.The fully finished basement extends the living space, offering a large recreation room that canbe used as a home theater, gym, or playroom, along with an additional bathroom. A separate entrance allows for potential in-law suite capacity, providing additional flexibility for multi-generational living or rental potential. Outside, the professionally landscaped front yard enhances the home's curb appeal, while the oversized interlock patio creates the perfect backyard retreat for summer barbecues, outdoor dining, or relaxing evenings.Located within walking distance to top-rated schools, parks, and walking trails, and just a short drive from shopping centres, restaurants, and entertainment, this home truly offers the best of suburban living. (id:59911)
M1 Real Estate Brokerage Ltd
298 Suffolk Street W
Guelph, Ontario
Welcome to this proudly kept red brick two-storey home that blends character and modern comforts on a fabulous street. The covered front porch offers a lovely place to sit. As you step inside, discover the gracious living spaces as the main floor has an open-concept layout that connects the living and dining area and offers plenty of natural light throughout. Original hardwood floors add warmth and character, while the freshly painted walls highlights the space. Upstairs, there are three generously sized bedrooms each with their own closet. A well-maintained 4-piece bathroom completes the second floor.Outside, enjoy the beauty of a large, fully fenced backyard that is thoughtfully landscaped with natural plantings and mature trees. Fruit trees (peach and pear) add both seasonal beauty and the joy of a homegrown harvest; this outdoor space is a rare find in such a central location. Ideally situated just a few minutes from Exhibition Park and vibrant downtown, this residence offers the best of both worldspeaceful residential living with easy access to urban amenities, shops, cafes, and green space. Schedule your showing today and experience the warmth and potential of this classic Guelph gem! (id:59911)
Coldwell Banker Neumann Real Estate
353 6th Street E
Owen Sound, Ontario
Excellent opportunity to own a well-maintained duplex in a sought-after location in Owen Sound. Situated within walking distance to downtown, beautiful Harrison Park, and just minutes from the hospital and Georgian College, this property is ideal for investors or owner-occupiers alike. A city bus stop is conveniently located right outside the front door. The main floor features a spacious 2-bedroom apartment. The second-floor 2-bedroom unit was professionally renovated in 2024, with modern finishes throughout. There's also potential to expand into the unfinished attic perfect for adding a third bedroom or additional living space. Plumbing has already been roughed in for an additional bathroom, making the possibilities even more attractive. Both units benefit from updated electrical and wiring (2024), with the majority of plumbing replaced the same year. The roof was reshingled in 2018, offering peace of mind for years to come. Vacant as of June 1st, allowing for current market-rate rents or owner occupancy. Estimated rental income of $1,800-$2,200 per unit/month. A rare find in a thriving rental market don't miss this investment-ready opportunity. (id:59911)
Sutton-Sound Realty
1002 Napier Court
Lake Of Bays, Ontario
Unveiling this executive new forest home offering exceptional workmanship & luxurious finishes that are carefully crafted. Ideally located at the quiet eastern side of the Northern Lights Muskoka enclave with just hardwood forests to the west. Within minutes of premium golf clubs, fine dining, Lake of Bays beaches, boat launch and Algonquin Park. You'll love this modern architecturally designed four bedroom home with its soaring open concept living spaces, its white Oak wide plank flooring, its exceptional layout allowing two entrances into the screened in "Muskoka Room" from the kitchen or your own office space. If you love total peace and quiet in amongst a pristine hardwood forest close to Algonquin Park, this is for you!!! (id:59911)
Forest Hill Real Estate Inc.
18 Central Street
Guelph, Ontario
Located in one of the most tight knit, family friendly areas of Exhibition Park, you'll find a rare offering at 18 Central St. This solid brick, 2.5 storey home maintains its historical charm from the outside, while offering a fully professionally renovated interior that requires nothing of the new owner. Inside the front door, there is ample room for storage with a bench, cubbies and hooks. You'll notice the consistency of the herringbone flooring throughout as you come into the family room, with it's big windows and gas fireplace. The clever open concept design allows for entertaining in multiple areas, including a big island with room for 5 in the beautifully updated kitchen. The dining room includes banquette seating and room for everyone with sliding doors to the backyard. On the 2nd floor, there are 3 great sized bedrooms as well as a renovated 4pc bathroom. And if that's not enough, the awesome 3rd level includes a primary bedroom retreat and home office space along with ample storage. There is also a rough-in for a bathroom. Downstairs, the fully finished basement has been spray-foamed and includes a new internal weeping tile system. This space offers additional space for teens, a bedroom or additional home office room. There is a beautifully updated 3pc bathroom in the basement as well. The private backyard offers multiple areas for entertaining with a deck and yard. The driveway, there is a side entrance, as well as ample parking for 4 with a detached garage (new garage door!). This house is located in a sought after community where neighbours gather for family events such as pig roasts, street parties and more. Located just steps from Exhibition Park, downtown Guelph and within the coveted Victory School district, 18 Central is a rare offering indeed! Furnace 2020, AC 2017, Roof 2019. Ask your realtor for a list of updates! (id:59911)
Keller Williams Home Group Realty
108 Liisa's Lane
Blue Mountains, Ontario
Welcome to 108 Liisa's Lane, a cozy and unique residence nestled in the heart of The Blue Mountains. Just steps away from skiing, scenic trails, golf and the vibrant Blue Mountain Village, this charming home is perfect for both adventure and relaxation. This delightful property boasts five bedrooms, perfect for hosting family and friends. The modern kitchen is a chef's dream, featuring stainless steel appliances, a large island with a double sink, and sleek cabinetry. Whether you're preparing a family diner or a quick meal, this kitchen has everything you need. The versatile recreation room is perfect for entertaining or unwinding after a long day. The elegant California shutters throughout the home offer excellent light control, adding a touch of sophistication to every room. After a day on the slopes or exploring the trails, relax in the inviting hot tub, or enjoy the serene outdoor space. The beautiful perennial gardens, complete with a tranquil water feature, provide a peaceful retreat. The protected green space ensures privacy and offers a stunning natural backdrop. There are lots of upgrades including landscaping, water sprinkler system, renovated washrooms and new eavestroughs to name a few. Whether you're a skier, golfer, or hiker, this home is perfectly suited for enjoying an active, year-round lifestyle. (id:59911)
RE/MAX Four Seasons Realty Limited
24 Birkbank Drive
Oakville, Ontario
Warm, serene, and inviting- this charming residence proudly sat on .42 acres redefines comfort, grace, and natural beauty. Inspired by an English farmhouse this home welcomes you with gleaming hardwood floors and a double-storey entrance foyer, flanked by an intimate living room and a substantial study featuring intriguing architectural details. Beyond the formal spaces, step into an open-concept area that includes a sunken Family Room, Dining room with wood burning fireplace. The gourmet kitchen shines under skylights, where natural light floods in under the skylights, accentuating modern finishes and warm accents. Complete with stainless appliances, sleek countertops, and ample storage ideal for crafting memorable meals with loved ones. Designed with thoughtful cozy elegance, this home boasts four spacious bedrooms, three full bathrooms, and two half bathrooms. Every detail has been curated to create an oasis that frames lovely garden scenes and offers peek-a-boo views of the lake. The expansive master suite serves as a private retreat with a luxurious en-suite bathroom and generous closet space. Step out onto your private balcony to enjoy magical, tranquil vistas-mere steps to the lake that perfectly blend indoor comfort with outdoor charm. Outside, a beautifully landscaped garden invites you to unwind and entertain, featuring a hot-tub, a Scandinavian-style sauna and an enclosed swimming pool perfect for year-round enjoyment. Located in highly sought-after South East Oakville with convenient access to major highways and within a desirable school catchment area, this home truly encapsulates the ideal blend of style, comfort, and functionality. (id:59911)
Sotheby's International Realty Canada
311 - 1440 Gordon Street
Guelph, Ontario
Welcome to The Grandview on Gordon in Guelph's vibrant South End! This spacious and well laid out TWO BEDROOM ONE BATHROOM condo is located close to the University of Guelph and numerous amenities including restaurants, shopping, schools, and public transit. The unit has been freshly painted and features high ceilings and an abundance of natural light. Step out onto your quiet, private balcony and take in the peaceful east-facing views of Pine Ridge Park. Enjoy the convenience of in-suite laundry and a storage locker located on the same floor as your unit. Another prime feature is the underground parking space. From here there is quick access to Hwy 6 and the 401 and it's only a short 30-minute drive to Kitchener/Waterloo. This condo offers the perfect combination of urban convenience and modern tranquility. (id:59911)
Royal LePage Royal City Realty
29 Sir Adam Beck Road
Stratford, Ontario
This is living. Inside and out, this impeccably maintained bungalow impresses with quality craftsmanship, thoughtful customization, and a connection to nature that's hard to match. Set on one of the most sought-after addresses in town, tucked into a quiet cul-de-sac, and backing onto the TJ Dolan Natural Area, this mature ravine lot places peace, privacy, and scenic trails right at your back door. Step outside and you'll find an entertainers dream: an expansive deck, patios, screened-in spaces, low-maintenance gardens, and a cozy fire pit area perfect for star-gazing. Whether you're hosting summer soirées or curling up on a rainy afternoon, every inch of this property invites you to stay home and savour it. Inside, the main floor offers over 2200 square feet of flexible function and just the right amount of 'wow'. The custom kitchen is a chefs delight, with a large pantry and plenty of workspace. A sunny dinette, generous living room, and oversized laundry area complete the main living space. The serene primary suite is privately positioned, while a bonus office space makes working from home feel entirely justifiable. Downstairs, the fully finished walk-out lower level includes in-floor heating, a second gas fireplace, and a show-stopping family room with custom bar and lounge area, perfect for entertaining. Two additional bedrooms and a full bath round out the lower level. Step out to a screened-in room that must be experienced to be believed, and a private, tucked-away from the elements, hot tub area that feels like a luxury retreat. Meticulously maintained and thoughtfully updated, this home is truly move-in ready. Relax. Recharge. You've earned this. (id:59911)
Home And Company Real Estate Corp Brokerage
17 Shirley Street E
Orangeville, Ontario
Welcome to this bright and spacious four-level semi-backsplit a perfect blend of comfort, style, and practicality for family living.This home features 4 bedrooms, 3 bathrooms, a smart, functional floor plan, and convenient direct access from the garage into the home.The open-concept living and dining area is filled with natural light, highlighted by pot lights, modern flooring, and a large bay window that invites the sunshine in.The family-sized kitchen offers ceramic flooring, a stylish backsplash, upgraded counters, and plenty of cabinet space.A handy side door off the kitchen provides easy access to the backyard making BBQs and outdoor entertaining a breeze.Youll find four generously sized bedrooms and three tastefully updated bathrooms, offering flexibility for growing families or guests.The beautifully finished lower level basement, provides even more living space, complete with modern laminate flooring, a wet bar with cabinetry, pot lights, and a sleek 3-piece bathroom featuring a glass-enclosed shower.Additional upgrades include updated light fixtures, interior doors, and stylish hardware throughout the home.Step outside to a deep, private backyard featuring a deck ready for summer gatherings, a play area, or a relaxing retreat- Create your dream outdoor space.Located close to schools, parks, shopping, and with easy access to the Bi-pass for commuters, this home checks all the boxes.Move-in ready and waiting for you to make it your own.Book your showing today! (id:59911)
Ipro Realty Ltd
40 Gerber Drive
Perth East, Ontario
Welcome to this charming 2-bedroom, 2 bath bungalow nestled on a quiet street in a picturesque small town close to Stratford and K/W. This home offers comfortable one-level living with a spacious, sundrenched family room featuring stunning hardwood floors, a convenient main-floor laundry and a primary bedroom with a private ensuite for added comfort. A large eat-in kitchen, an abundance of windows on the main floor, as well as easy access to the deck and spacious backyard add to the appeal. The large basement holds incredible potential and is ready for your finishing touches. With high ceilings, a rough in for an additional bathroom, heated floors and drywalled walls already in place, much of the work is already done for you. Enjoy the peaceful surroundings and small-town charm. Don't miss the opportunity to make this home your own. (id:59911)
RE/MAX A-B Realty Ltd
394213 Concession 2
West Grey, Ontario
An Extraordinary 90-Acre Retreat in the Heart of Grey County tucked behind a peaceful country drive, this breathtaking 90-acre farm is a true hidden gem offering unmatched serenity and timeless charm, just minutes from Durham, Thornbury, Collingwood, and Owen Sound. Step into this unforgettable 1890s farmhouse where heritage charm meets modern living. The main floor welcomes you with a chef's dream kitchen complete with granite countertops, ample cabinetry, and an eat-in area that captures views of the surrounding landscape. Just off the kitchen is a practical laundry/mudroom with a work sink and additional shower tailor-made for country living. The cozy living room with fireplace sets the tone for relaxing evenings, while the spacious office, also with a fireplace, offers a focused, inspiring space for remote work or creative pursuits. The sun-filled family room is a standout, wrapped in windows and anchored by a wood-burning fireplace the perfect setting for gatherings, games, or quiet reflection. The primary suite is tucked conveniently on the main floor, offering privacy and peace. Glass doors lead to the deck, while a large walk-in closet and elegant 3-piece ensuite invite relaxation, with only birdsong for background. Upstairs, three generous bedrooms with original wood floors and a full bathroom provide ample space for family or guests. Below, two distinct basements offer versatility, one with soaring ceilings, ideal for a workshop or studio, and the other housing the home's geothermal system for efficient, eco-conscious heating. Beyond the home, the magic continues, a massive barn stands ready for livestock, equipment, or creative ventures, while a thriving vineyard awaits your care and imagination. This is more than a property, it is a rare and radiant lifestyle, nestled in one of Ontario's most scenic regions.Come home to heritage, harmony, and unmatched opportunity (id:59911)
Exp Realty
121 Hidden Lake Road
Blue Mountains, Ontario
If you live for the outdoors, this cozy chalet in Craigleith is the perfect basecamp. Backing onto over 100 acres of protected provincial parkland, with no rear neighbours and nature as your backdrop, this 2-bedroom, 1-bath retreat offers peace, privacy, and endless adventure. The interior is bright and welcoming, with manufactured log walls, plenty of windows, and an open layout that brings the outdoors in. After a day of skiing, hiking, or biking, come home to a warm fire either inside by the wood stove or outside around the fire pit under the stars. A brand-new gas space heater keeps things toasty, and the detached single garage is great for storing your gear or toys. The garage also has hydro and is suitable for use as a workshop. Set on a deep 73.87 x 199.94 ft lot, there is space to relax or expand. Just minutes from Blue Mountain, private, Escarpment ski clubs, Georgian Bay beaches, golf, the Georgian Trail, and perfectly located between Collingwood and Thornbury. Whether its your first home, your weekend escape, or a launchpad for four-season fun - this ones got soul. (id:59911)
Royal LePage Locations North
236 Magurn Gate
Milton, Ontario
236 Magurn Gate, a beautifully maintained detached home in the desirable Harrison neighbourhood, offering low-maintenance living & modern conveniences. This impeccably-cared-for 3-bedroom, 3-bathroom home is move-in ready with custom shutters, upgraded lighting, and a neutral colour palette that enhances its airy feel. Enjoy the ease of a rear-lane double-car garage, providing ample parking and extra storage. The bright eat-in kitchen features espresso cabinetry, granite countertops, and stainless-steel appliances, leading to a spacious balcony for effortless outdoor relaxation. Hardwood floors flow through the main level, complementing the thoughtfully designed living spaces, including a separate dining area with its own covered balcony. The lower level features a flex space to use as an office, living area or bonus bedroom! Steps to Gastle park plus quick access to highways, transit, shopping & amenities, this home is ideal for those seeking comfort, convenience, and minimal upkeep. (id:59911)
Royal LePage Meadowtowne Realty
86 - 701 Homer Watson Boulevard
Kitchener, Ontario
Welcome to this bright, stylish, modern townhouse designed for low-maintenance living in one of Kitcheners most desirable neighbourhoods. The open-concept main floor is warm and inviting, featuring stylish flooring, expansive windows for natural light, and a contemporary kitchen equipped with granite countertops, stainless steel appliances, and generous cabinet space. On the two upper floors, you will find two spacious bedrooms, including a stunning bedroom retreat with a bold feature wall, private balcony, and access to a sleek 4-piece bath. A second bathroom and convenient powder room make everyday living easy. Additional highlights include a hot water tank (2022), owned water softener, entry from the garage into the home, and two additional entryways. Step outside to explore a nearby scenic nature trail connecting Fairway Road to the Country Hills area - ideal for peaceful walks. With excellent access to transit, shopping, parks, schools, and major highways, this thoughtfully maintained home blends comfort, convenience, and contemporary charm in a location that truly delivers. (id:59911)
Royal LePage Royal City Realty
2343 Pine Glen Road
Oakville, Ontario
Stunning Executive 3 Bedrooms and 3 Bathrooms, Freehold Carpet Free Detached Home In The Heart Of Oakville, In Prime Location in Oakville's Westoak Trails Master Planned Community. Main Floor Upgraded With Hardwood Floors, Renovated Kitchen, Pot Lights, Fireplace, Coffered Ceilings in Family Room, Walk Out To Fully Fenced Spacious Back Yard. Second Floor Upgraded With Hardwood Floors, Laundry Room On 2nd Floor With Laundry Sink, Large Primary Bedroom with a 4Piece Ensuite and Walk In Closet. Large 2nd and 3rd Bedrooms, Share another Full Bathroom on the Second Floor.Upgraded Spacious Finished Basement With Pot Lights, Great Room and A Recreation Space. Convenient Location Walking Distance To Top Rated Schools, Parks, Trails, Public Transit. Minutes Drive To Shopping, GoTrain, GO Buses, Entertainment, Soccer Stadium, Library, Cafes, Sports Centres, Restaurants, Hospital, Supermarkets, Freshco,Walmart, Fortinos, Canadian Superstore, Theatres, Oakville Mall, Arena, Sports Complex, And Much More. Minutes Drive ToQew, 403, 427, 401, 407, Oakville Lakeshore Toronto, Mississauga & Niagara & Much More...Total Three Parking Spaces***(HOT WATER TANK RENTAL INCLUDED IN THE MONTHLY RENT) (id:59911)
RE/MAX Real Estate Centre Inc.
Lower Level Basement - 2 Carswell Place
Toronto, Ontario
Large Bright Spacious 2 Bedrooms , One Bathroom, Own Kitchen, Own Laundry, Lower Level Basement For Lease in A Prime Location in Etobicoke near Martin grove Road and the Westway. Separate Entrance from the Side of the House, Lots of Windows for Natural Sunlight, Laundry in the Lower Level also Includes a Laundry Sink for the Tenant's Use. The Rental is only For the Lower Level, Quiet Mature Neighbourhood, One Parking is Available, Smooth Ceilings, Large Storage Area. Walk out to Separate area near the side entrance to a Patio, and Fenced Back Yard. Prime Location Walk to Schools, Public Transit, Parks, Plazas, Trails and much more. Suitable for a Professional Couple or a Small Family. Minutes Drive to Shopping, Plazas, Supermarkets, Airport, Downtown Toronto, GO Buses and GO Station,427/401/410/403/QEW/407, Entertainment, Restaurants, Cafe's, Recreation Facilities. (id:59911)
RE/MAX Real Estate Centre Inc.
16 Shore Road
Native Leased Lands, Ontario
Imagine owning your own sandy slice of paradise! This cute and well-maintained 3-bedroom waterfront cottage is ready for you to move in and start enjoying summer right away. Nestled on beautiful Sandy South Bay Beach, this is the perfect spot for swimming, beach walks, kayaking, or simply relaxing with your toes in the sand. Inside, the open-concept layout and vaulted ceiling throughout give a breezy, spacious feel, while the new propane fireplace (installed Fall 2024) keeps things cozy on cooler mornings. Fresh updates like new white trim and panelling, a stylish backsplash, and updated kitchen and bathroom fixtures bring a modern touch to this charming retreat. Unwind in this turn-key, waterfront property that comes complete with all new mattresses, a brand new dining table and chairs, and plenty of space to stretch out. Two storage sheds hold all your beach toys, and there's even a separate garden/office/bunkie-style shed that's perfect for extra guests or a little getaway of its own. Million-dollar sunsets every night- yours to enjoy from this cozy beachfront cottage. (Septic will need updating.) Yearly leased land fee is $9,6000 and $1,200 yearly service fee. All that's missing is you and your beach towel! Call today to book your private showing. (id:59911)
Wilfred Mcintee & Co Limited
202 - 760 Whitlock Avenue
Milton, Ontario
Brand New, highly upgraded corner suite in Mattamy Mile & Creek community, with a 2-bedroom, 2 Bathroom, and a Den. This amazing suite offers living at its finest, with amenities like a state-of-the-art gym, rooftop, dining room, pet spa & media room. Enjoy floor-to-ceiling Windows, hardwood floors, a highly upgraded Kitchen with a Quartz countertop, upgraded KitchenAid appliances, and a beautiful waterfall-style island. The Primary bedroom offers a 3-piece ensuite bathroom, a spacious closet, and floor-to-ceiling windows. The Living/Dining area is just what you need to sit down, relax, and enjoy the scenery. A second bedroom, a Den, and a second bathroom offer you enough space to make this suite a real joy. The wrap-around balcony overlooking the untouched verdant woodland offers a backdrop of natural beauty. The huge balcony is nothing less than perfection, offering a huge space to enjoy the long summer days. This suite has 2 underground parking spaces, one charging electric car, and a locker. Don't miss out. Some of the pictures are virtually staged. (id:59911)
Royal LePage Real Estate Services Ltd.
33 Bowen Drive
Guelph, Ontario
Welcome to 33 Bowen DriveA beautiful 3-bedroom, 3-bathroom home nestled in Guelphs desirable North end. Located in a quiet, family-friendly neighbourhood with three parks within walking distance, this home is close to top-rated schools, including Brant Ave Public School, Waverley Drive Public School, St. James Catholic High School, and John F. Ross Collegiate. Whether you're starting a family or looking to settle into a vibrant community, this location offers it all. The homes thoughtful exterior details stand outfrom the modern garage door and stylish outdoor lighting to the charming front porch. Step through the front door into a sun-filled main floor. The kitchen is a home chefs dream, complete with high-end appliances including a WiFi-enabled gas stove and Bosch WiFi dishwasher, and a convenient two-seater island. The dining area comfortably accommodates six. At the heart of the home is the cozy living room, featuring a muted blue feature wall and a stunning stone gas fireplace. Expansive windows overlook the private backyard, creating a picturesque view and inviting natural light throughout the space. Upstairs, you'll find three generously sized bedrooms, each with ample closet space. The primary retreat features arched windows, dual closets, and a luxurious 4-piece ensuite with a jacuzzi-style soaker tuba perfect place to unwind after a long day. The finished basement extends the living space with a spacious rec room. An updated 3-piece bathroom with a sleek glass shower adds functionality and style. Outside, enjoy the best of backyard living on your stamped concrete patioideal for summer barbecues. This home also features a brand-new 2025 hybrid heat pump system, offering year-round comfort and exceptional energy efficiencyproviding both eco-conscious heating and cooling solutions. Nature lovers will appreciate the easy access to Guelph Lake trails and the Speed River Trail, perfect for biking, hiking, or weekend strolls. (id:59911)
Royal LePage Royal City Realty


