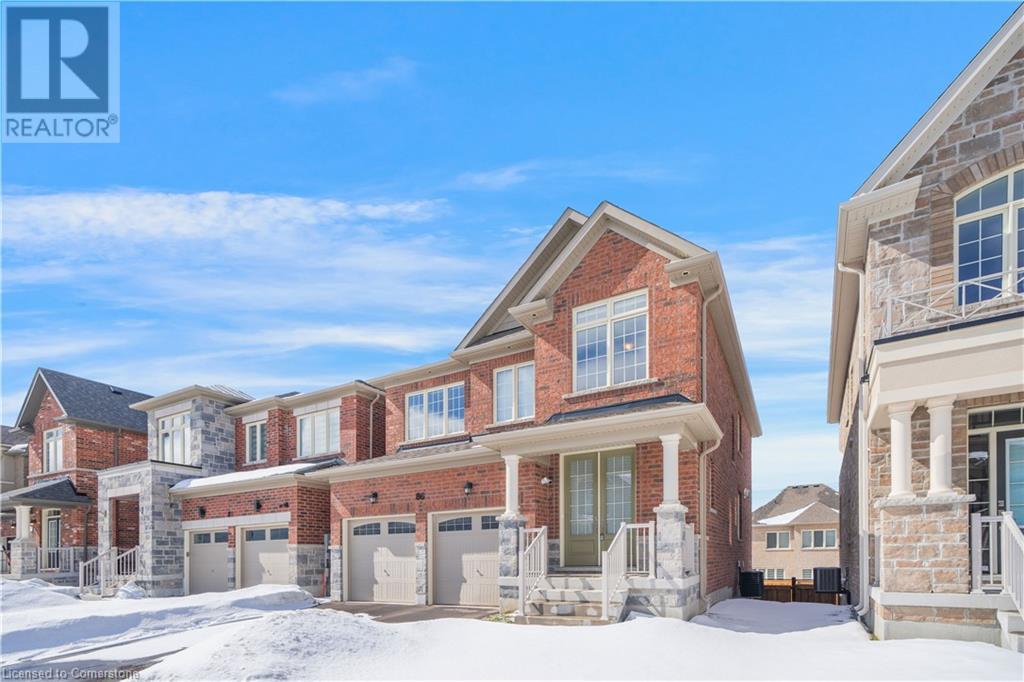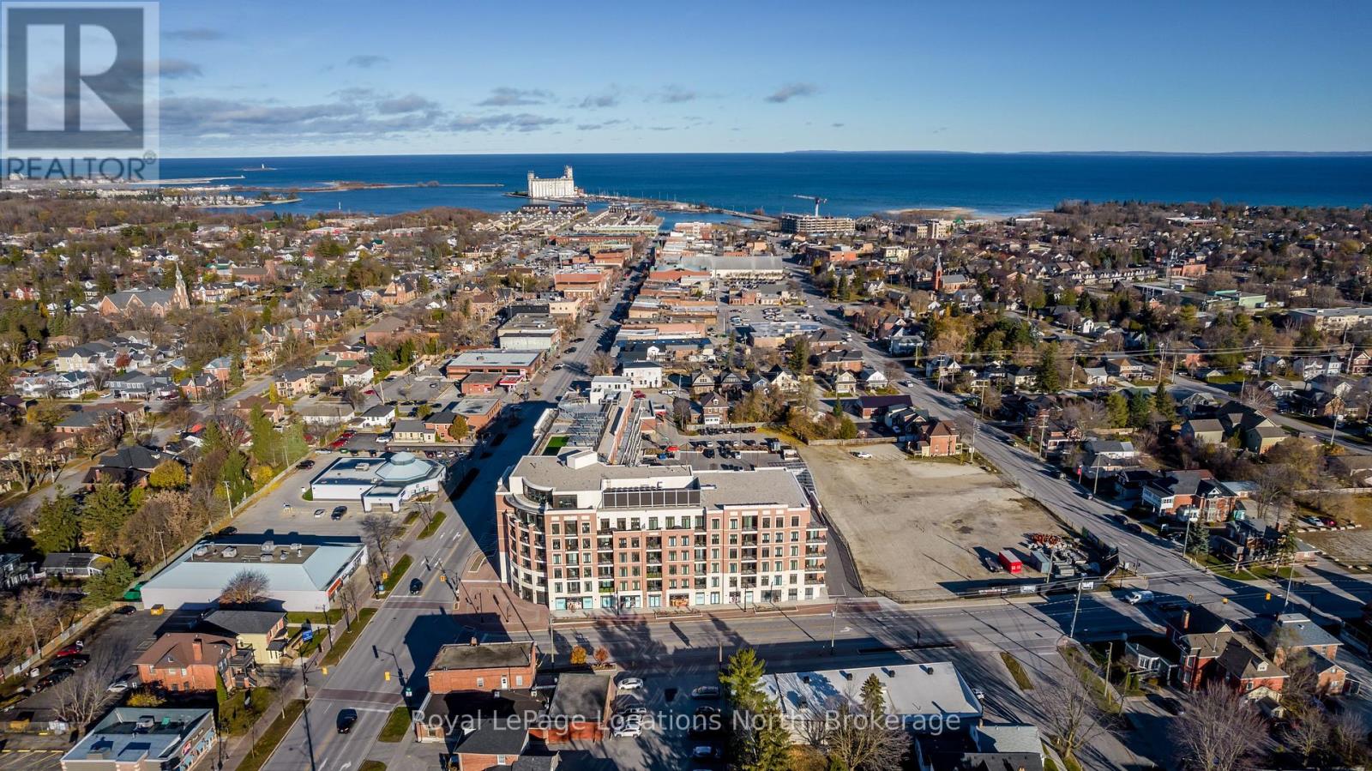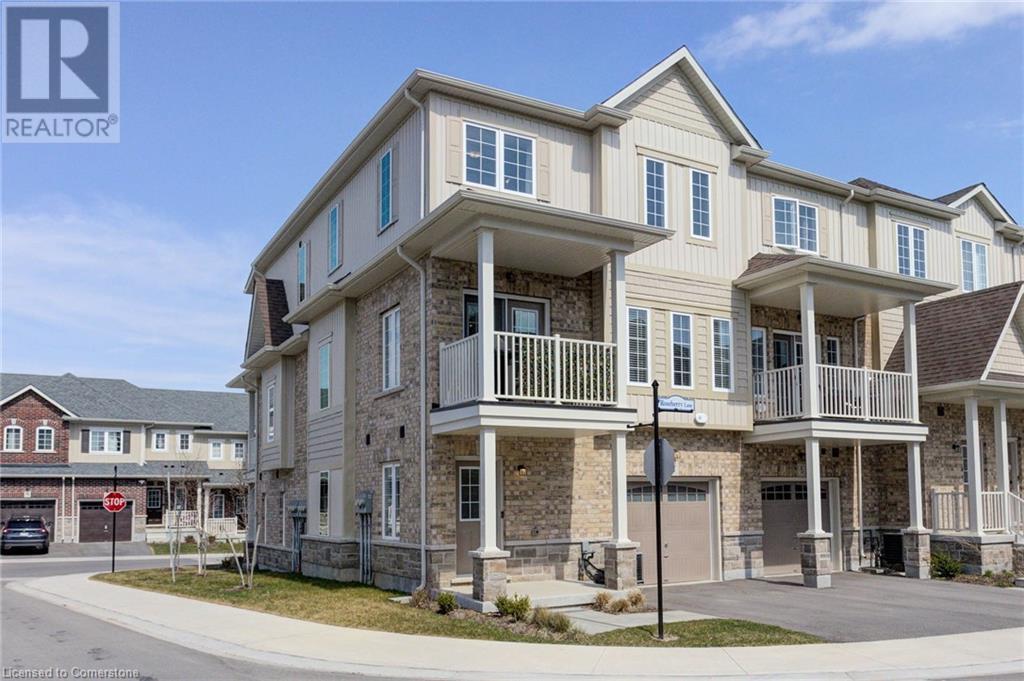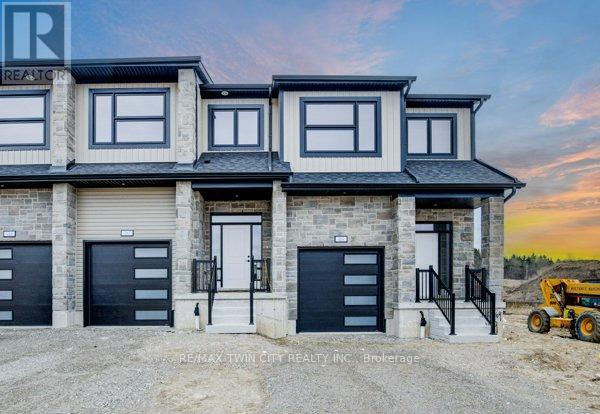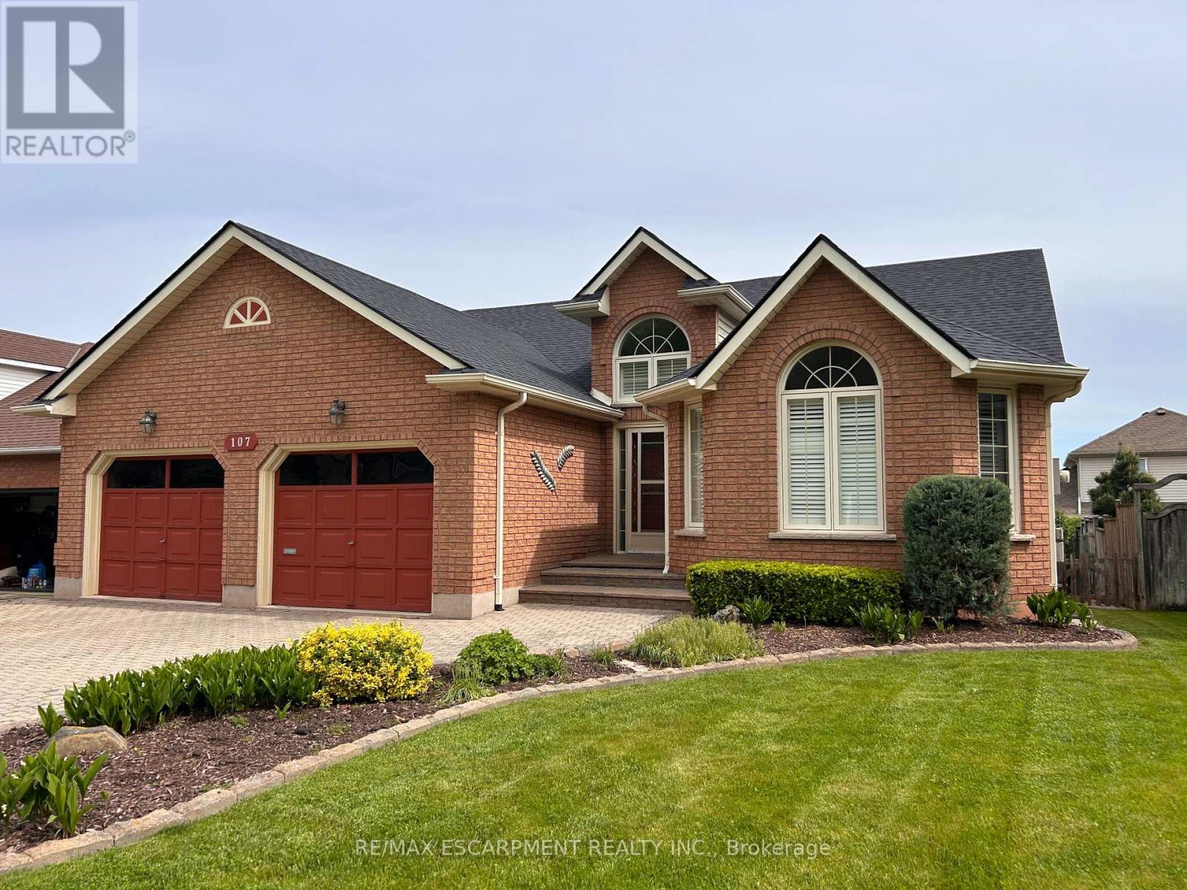86 Watershed Gate
East Gwillimbury, Ontario
An absolutely stunning home in the heart of Queensville. This home is less than 5 years old and is completely upgraded. The eat-in kitchen includes a deep sink, quartz countertops, crown moulding, new appliances, waterfall island, valance lighting, gas stove, upgraded hardware and extended backsplash. The main floor has an open floor plan hosting the dining and family room with huge windows, double sided fireplace and access to back deck with a gas line for the BBQ. The mud room has two closets, side door access and access to the 2 car garage. The second floor has 4 spacious bedrooms, large closets and a laundry room with a sink. Enjoy the charm of the Jack & Jill bathroom connecting the two front bedrooms. Custom blinds in all bedrooms. The primary bedroom has a huge walk in closet, generous windows and a gorgeous 5 piece ensuite with his and hers sinks, upgraded marble tile and hardware, stand alone soaker tub, enlarged shower with rainfall shower head, bench & borderless shower door. The large basement offers endless potential with enormous windows, walk out to fully fenced back yard, cold room and a rough-in. Additionally, this home has wide plank hardwood throughout, upgraded floor tiles, grand oak staircase with wrought iron spindles, central vac, pot lights with dimmer switches, upgraded extra tall interior doors, fully fenced backyard with side gate access (2024). This home is Energy-Star Certified as it has a Hot Water Recirculating Pump, Drain Water Heat Recovery Unit and the Mechanical/ HVAC unit in the house has a Heat Recovery Ventilator (HRV) which all aims to reduce costs for homeowners. Brand new elementary school with child care centre being built within walking distance, friendly neighbourhood, easy access to highway 404. An incredible opportunity to live in the quaint village of Queensville in an exceptionally stunning home. (id:59911)
RE/MAX Escarpment Realty Inc.
158 Cedar Street
Collingwood, Ontario
Welcome to 158 Cedar Street -- an expertly crafted residence by Norm Barr Construction, built in 2021, and nestled in the heart of Collingwood's coveted Tree Streets. Set on a private lot surrounded by mature trees, this timeless home blends modern design, luxurious finishes and everyday comfort. Step inside to a bright, open-concept layout with 10' ceilings and wide-plank white oak engineered hardwood floors throughout. The spacious living room, featuring a formal gas fireplace seamlessly flows into the chefs kitchen, complete with quartz countertops and stainless steel appliances. The open dining area with floor to ceiling windows is perfect for entertaining. The bright main-floor primary bedroom includes a luxurious 5pc ensuite with a generous walk-in closet and attached laundry room. A cozy den, which could double as office, completes the first floor. Upstairs, a generous loft-style second bedroom with its own ensuite offers privacy and comfort for family or guests. On the lower level, a full-size finished crawl space with a low ceiling height (approx. 5.5') provides ample storage and a versatile flex area -- ideal for seasonal items, hobbies, or kids' playtime. Enjoy warm summer evenings on the spacious front porch or the private back deck perfect for unwinding or hosting gatherings. Located just a short walk from the Georgian Bay waterfront, downtown Collingwood's shops, and minutes from Blue Mountain and local ski clubs. This home offers the perfect blend of modern living and outdoor recreation in one of Collingwood's most sought-after neighbourhoods. (id:59911)
Royal LePage Locations North
426 - 1 Hume Street
Collingwood, Ontario
Welcome to the luxurious downtown Monaco building! This beautiful suite has 1,150 sq.ft., 2 bedrooms + den, 2 bathrooms and an oversized Eastern-facing terrace (226 sq. ft.) with picturesque distant Georgian Bay views. Gorgeous finishings, in-suite laundry, lots of storage space with oversized closets throughout. Enjoy the convenience of dedicated underground parking and an exclusive, heated, secure, locked storage for your additional belongings. Top-tier amenities include an impressive modern entrance area with virtual concierge and lounge, a spectacular open rooftop terrace with; stunning views, BBQ area, fire and water features and numerous comfy lounging areas, a sleek multi-purpose party lounge with stocked kitchen and a fully equipped fitness center with breathtaking views of the Niagara Escarpment. Step outside and enjoy direct access to Collingwood's vibrant downtown and Gordon's Market & Café: a Collingwood gem that offers a warm, family-run atmosphere with a wide variety of fresh, locally sourced products - its perfect for grabbing a quick, delicious meal or stocking up on pantry essentials. Minutes to the Collingwood Trail Network, Georgian Bay, hiking trails, shops, restaurants, ski hills and golf courses. (id:59911)
Royal LePage Locations North
167 Dunnigan Drive
Kitchener, Ontario
Welcome to this stunning, brand-new townhome, featuring a beautiful stone exterior and a host of modern finishes youve been searching for. Nestled in a desirable, family-friendly neighborhood, this home offers the perfect blend of style, comfort, and convenienceideal for those seeking a contemporary, low-maintenance lifestyle. Key Features: Gorgeous Stone Exterior: A sleek, elegant, low-maintenance design that provides fantastic curb appeal. Spacious Open Concept: The main floor boasts 9ft ceilings, creating a bright, airy living space perfect for entertaining and relaxing. Chef-Inspired Kitchen: Featuring elegant quartz countertops, modern cabinetry, and ample space for meal prep and socializing. 3 Generously Sized Bedrooms: Perfect for growing families, or those who need extra space for a home office or guests. Huge Primary Suite: Relax in your spacious retreat, complete with a well appointed ensuite bathroom. Convenient Upper-Level Laundry: Say goodbye to lugging laundry up and down stairs its all right where you need it. Neighborhood Highlights: Close to top-rated schools, parks, and shopping. Centrally located for a quick commute to anywhere in Kitchener, Waterloo, Cambridge and Guelph with easy access to the 401. This freehold end unit townhome with no maintenance fees is perfect for anyone seeking a modern, stylish comfortable home with plenty of space to live, work, and play. Dont miss the opportunity to make it yours! (id:59911)
RE/MAX Twin City Realty Inc.
457 King Street E
Cambridge, Ontario
Welcome to 457 King Street East, Cambridge! An exceptional turnkey investment opportunity awaits the savvy investor. Ideally situated in a central location, this property offers excellent access to public transit and sits along the proposed LRT route through Cambridge. This mixed-use building features three residential units (currently vacant) and one tenanted commercial space, offering tremendous upside potential through lease-up and rent optimization. Recently renovated from top to bottom, the property includes a new hot water radiator system with individual thermostats for each unit, as well as new appliances throughout. Located on high-visibility King Street, this property offers outstanding exposure—perfect for long-term value and strong future income potential. Opportunities like this don’t come often. Book your private showing today and unlock the full potential of 457 King Street East! (id:59911)
RE/MAX Twin City Realty Inc. Brokerage-2
RE/MAX Twin City Realty Inc.
3 Roseberry Lane
Kitchener, Ontario
Welcome to 3 Roseberry Lane in Strawberry Park by Country Green Homes. This immaculate and trendy end unit townhouse, nestled in the Rosemount area, seamlessly blends modern comfort with convenience.Located just minutes away from downtown Kitchener and with easy access to HWY 7/8, this home offers the perfect balance of urban accessibility and suburban tranquility. As an end unit, natural light floods through the windows on the front and side, illuminating the neutral tones and immaculate upkeep that gleams every corner of this residence. Enjoy the rare benefit of a treed view from your front windows, offering a feel of nature and serenity. Step inside to discover a host of upgrades, from the sleek black interior door handles and faucets, 9' ceilings on two levels, smart camera door bell and garage opener. The heart of the home, the kitchen, is both spacious and bright, boasting a large pantry, modern cabinets, and upgraded under cabinet lighting. Upstairs, two generously sized bedrooms await, complemented by a convenient laundry room equipped with upgraded washer and dryer. The primary bedroom features the luxury of a walk-in closet and a cheater bathroom, ensuring comfort and convenience. Outside, a balcony awaits, perfect for savouring the BBQ season with a gas hook-up and relishing moments of outdoor relaxation. With its desirable features and prime location, this residence is sure to meet all your needs. Don't miss out on the opportunity to make this gem yours. Book your showing today. (id:59911)
Royal LePage Wolle Realty
20 Lambert Place
Kitchener, Ontario
Welcome to 20 Lambert Place! Located in desirable Idlewood, this home is full of possibilities and has been extensively renovated. Nestled on a quiet court, this legal duplex is a real gem. Freshly painted and ready to go. This property features a bright, spacious 3 bedroom unit on the upper level and 2 bedrooms on the lower level. This home ideal for investors or multi families. With two separate 3 bedroom and 2 bedroom units, there are lots of possibilities. Both units have mostly newer appliances. Bonus: the large lot has the potential for an Additional Dwelling Unit; with even more income potential. Plus: the carport may be able to be enclosed as well. Buyer to do their own due diligence. Close to many amenities including: multiple grocery stores, shopping, schools, trails, churches, parks and more. Some updates include: Fresh paint (2025), Washer and Dryer (2025), Fridge (2024), Lower kitchen (2022), flooring (2022), electrical panel (2022), Don’t miss this opportunity to invest in a great neighbourhood. (id:59911)
Century 21 Heritage House Ltd.
20 Lambert Place
Kitchener, Ontario
Welcome to 20 Lambert Place! Located in desirable Idlewood, this home is full of possibilities and has been extensively renovated. Nestled on a quiet court, this legal duplex is a real gem. Freshly painted and ready to go. This property features a bright, spacious 3 bedroom unit on the upper level and 2 bedrooms on the lower level. This home ideal for investors or multi families. With two separate 3 bedroom and 2 bedroom units, there are lots of possibilities. Both units have mostly newer appliances. Bonus: the large lot has the potential for an Additional Dwelling Unit; with even more income potential. You could even add a swimming pool. Plus: the carport may be able to be enclosed as well. Buyer to do their own due diligence. Close to many amenities including: multiple grocery stores, shopping, schools, trails, churches, parks and more. Some updates include: Fresh paint (2025), Washer and Dryer (2025), Fridge (2024), Lower kitchen (2022), flooring (2022), electrical panel (2022), Don’t miss this opportunity to invest in a great neighbourhood. (id:59911)
Century 21 Heritage House Ltd.
169 Dunnigan Drive
Kitchener, Ontario
Welcome to this stunning, brand-new end-unit townhome, featuring a beautiful stone exterior and a host of modern finishes youve been searching for. Nestled in a desirable, family-friendly neighborhood, this home offers the perfect blend of style, comfort, and convenienceideal for those seeking a contemporary, low-maintenance lifestyle. Key Features: Gorgeous Stone Exterior: A sleek, elegant, low-maintenance design that provides fantastic curb appeal. Spacious Open Concept: The main floor boasts 9ft ceilings, creating a bright, airy living space perfect for entertaining and relaxing. Chef-Inspired Kitchen: Featuring elegant quartz countertops, modern cabinetry, and ample space for meal prep and socializing. 3 Generously Sized Bedrooms: Perfect for growing families, or those who need extra space for a home office or guests. Huge Primary Suite: Relax in your spacious retreat, complete with a well appointed ensuite bathroom. Convenient Upper-Level Laundry: Say goodbye to lugging laundry up and down stairs its all right where you need it. Neighborhood Highlights: Close to top-rated schools, parks, and shopping. Centrally located for a quick commute to anywhere in Kitchener, Waterloo, Cambridge and Guelph with easy access to the 401. This freehold end unit townhome with no maintenance fees is perfect for anyone seeking a modern, stylish comfortable home with plenty of space to live, work, and play. Dont miss the opportunity to make it yours! (id:59911)
RE/MAX Twin City Realty Inc.
106 South Parkwood Boulevard
Woolwich, Ontario
Features include gorgeous hardwood stairs, 9' ceilings on main floor, custom designer kitchen cabinetry including upgraded sink and taps with a beautiful quartz countertop. Dining area overlooks great room with electric fireplace as well as walk out to a huge 300+ sqft covered porch. The spacious primary suite has a walk in closet and glass/tile shower in the ensuite. Other upgrades include pot lighting, modern doors and trim, all plumbing fixtures including toilets, carpet free main floor with high quality hard surface flooring. Did I mention this home is well suited for multi generational living with in-law suite potential. The fully finished basement includes a rec room, bedroom, 3 pc bath. Enjoy the small town living feel that friendly Elmira has to offer with beautiful parks, trails, shopping and amenities all while being only 10 minutes from all that Waterloo and Kitchener have to offer. Expect to be impressed. (id:59911)
RE/MAX Twin City Realty Inc.
364 Chokecherry Crescent
Waterloo, Ontario
This Brand new 4 bedrooms, 3 bath single detached home in Vista Hills is exactly what you have been waiting for. The Canterbury by James Gies Construction Ltd. This totally redesigned model is both modern and functional. Featuring 9 ft ceilings on the main floor, a large eat in Kitchen with plenty of cabinetry and an oversized center island. The open concept Great room allows you the flexibility to suite your families needs. The Primary suite comes complete with walk-in closet and full ensuite. Luxury Vinyl Plank flooring throughout the entire main floor, high quality broadloom on staircase, upper hallway and bedrooms, Luxury Vinyl Tiles in all upper bathroom areas. All this on a quiet crescent, steps away from parkland and school. (id:59911)
RE/MAX Twin City Realty Inc.
107 Dorchester Drive
Grimsby, Ontario
Grimsby home on one of the most sought after streets facing the Niagara Escarpment. This immaculate bungalow is ready and waiting for you to enjoy the beauty of the Niagara Escarpment! Enjoy the southern exposure into your updated kitchen! Easy living layout with eat in kitchen, formal dining room, sunken family room with access to the deck to enjoy the maintenance free rear yard with just perennials and shrubs! Primary bedroom is extra large with patio door leading to the rear deck! Finished Lower level with rec room and additional two bedrooms. Get into Grimsby, where commuters love to live with the ease to they highway and all the community events that are on going thru the year for all the family members! **EXTRAS** Updates Include: Shingles 2024, Furnace and A/C , Ecobee thermostat 2023, Fridge 2024, Dishwasher 2022. (id:59911)
RE/MAX Escarpment Realty Inc.
