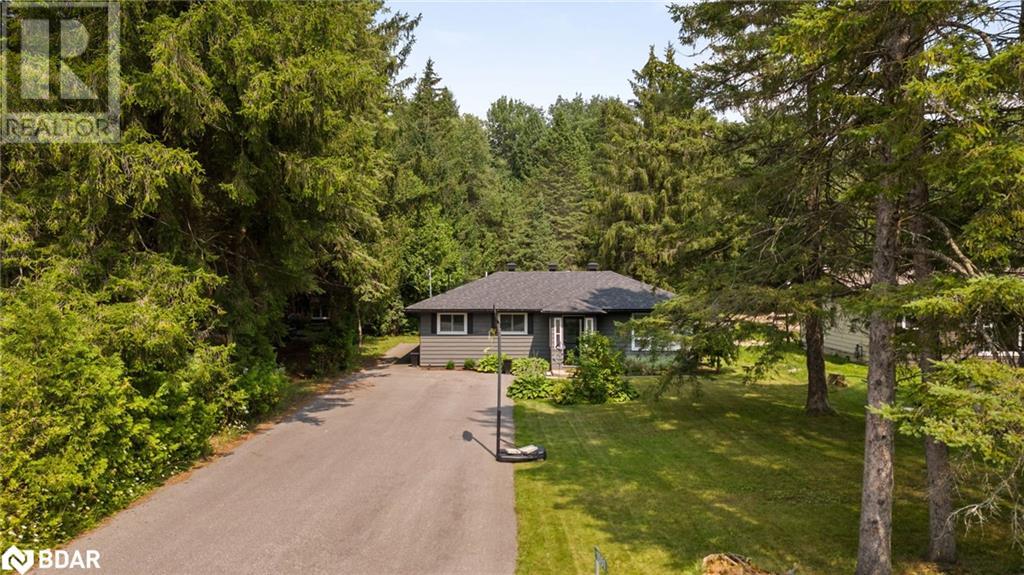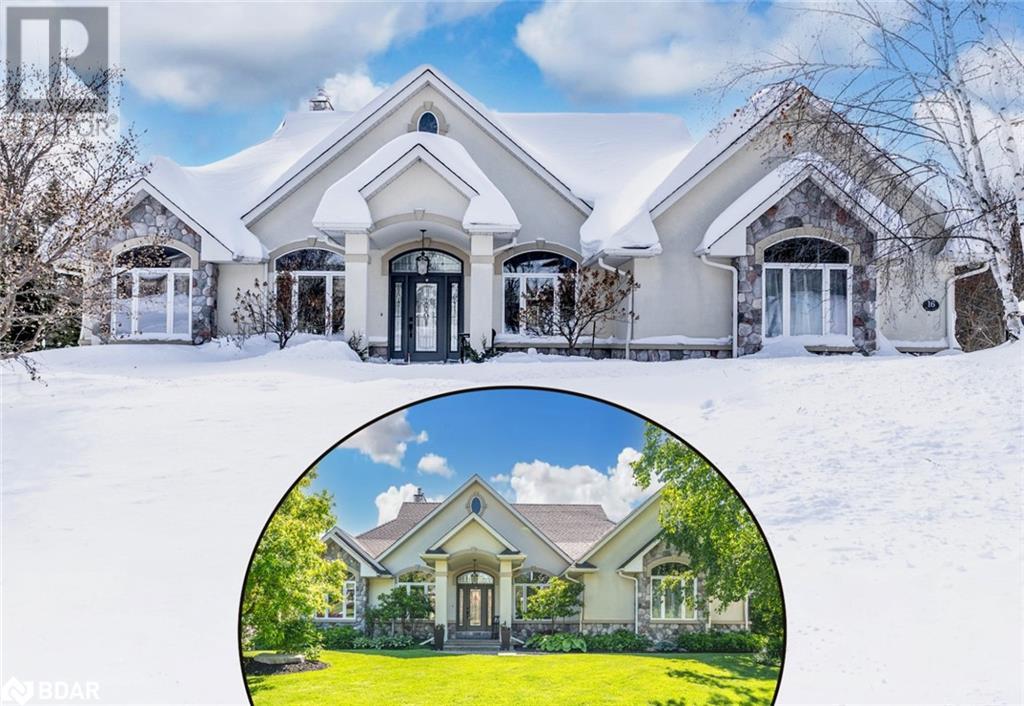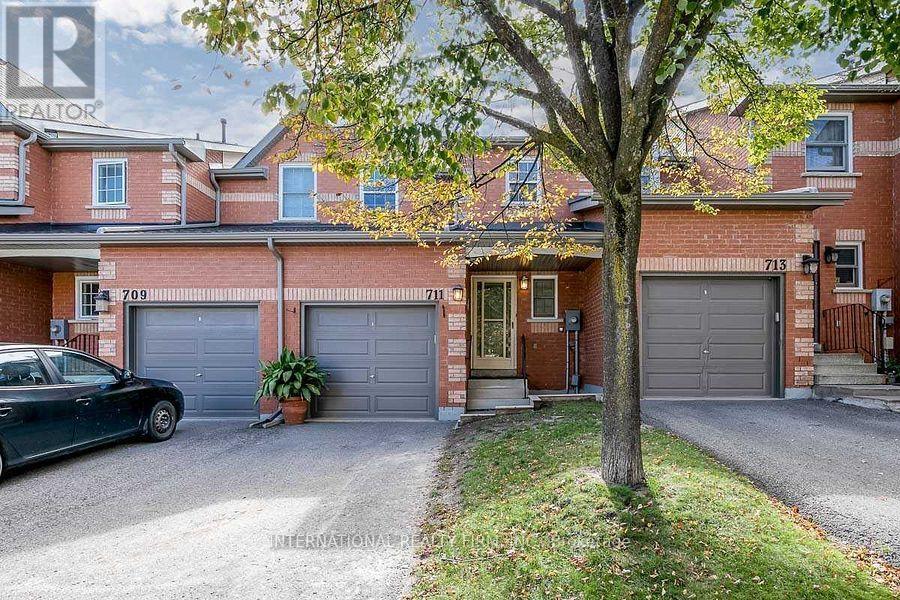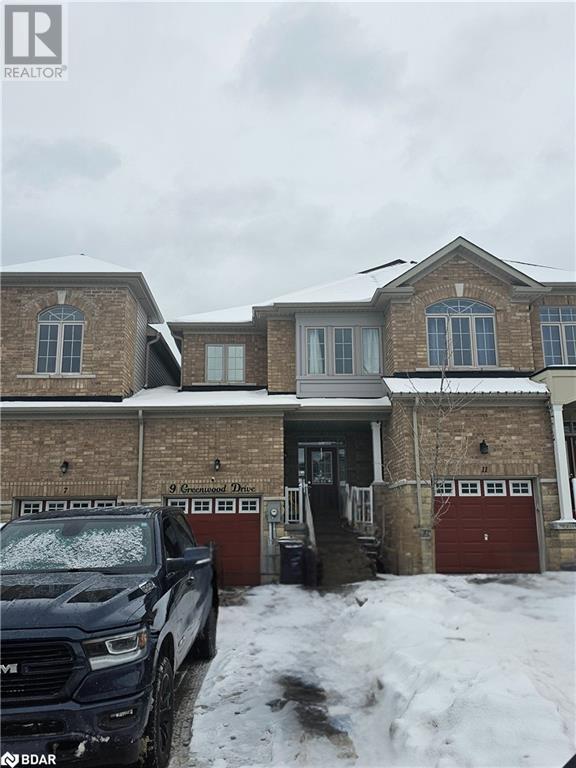206 - 1000 Sheppard Avenue W
Toronto, Ontario
Step into this stunning, newly renovated condo and experience a perfect blend of modern style and comfort. With abundant natural light pouring in through large windows, this bright and airy space is designed to elevate your lifestyle. The open-concept layout offers seamless flow between living and dining areas, making it perfect for entertaining or relaxing. The condo boasts high-end finishes including sleek floors, custom cabinetry, and quartz countertops in the kitchen. The spacious bedroom features plenty of closet space, and the modern bathroom is designed with luxurious touches that make every day feel like a spa day. Located in the highly sought-after Bathurst Manor community, you'll enjoy easy access to local shops, restaurants, parks, highway and public transit, making this the ideal spot for both convenience and style. Whether you're a first-time homebuyer, downsizing, or looking for a city retreat, this condo is the perfect place to call home! (id:54662)
RE/MAX Experts
1612 - 19 Western Battery Road
Toronto, Ontario
Amazing 2 Bed, 1 Bath Condo In Liberty Village. Built In Appliances, Floor To Ceiling Windows And An Open Floor Plan. West Exposure Gives Lots Of Afternoon Sun! Located On Multiple Public Transit Lines. Walking Distance To Trinity Bellwoods Park, Toronto Waterfront, Restaurants And Bars, And Exhibition Go. **EXTRAS** 24 Hour Concierge, Rare Indoor Pool Downtown! State Of The Art Fitness Centre With A Yoga Room, Weights, And Cardio Machines. (id:54662)
Baytree Real Estate Inc.
A Main - 809 Duplex Avenue
Toronto, Ontario
Charming, Beautiful & Newly Renovated! This Spacious (Approx 1400 Sqft) Beautiful 3 Bdrm Apartment In Sought After Lawrence Park Awaits You! Spectacular Unit W/ Lots Of Natural Light & Is Located On 2nd Floor Of Small 6 Unit Building. Includes 1 Covered Parking Space And Storage Locker! Located In The Best School Dist, Jrr & Lawrence Park Ci. Quiet, Family Friendly Neighbourhood, Walking Distance To Yonge & Lawrence, Shops, Restaurants, Cafes, Ttc, Etc **EXTRAS** Just Renovated! Water, Heat & Parking Incl. Beautiful Common Garden In The Back For Tenants Enjoyment. Coin Laundry In Building. Covered Parking And Storage Locker Included. Steps To Shops, Restaurants, Etc. Walk To Yonge & Lawrence Subway (id:54662)
RE/MAX Noblecorp Real Estate
3311 - 125 Blue Jays Way
Toronto, Ontario
Great value in the area! Rare South-East Facing, High-Floor 3 Bedroom Suite in a Prestigious EllisDon-Built Condo, featuring 847 sq. ft. of interior space + 291 sq. ft. wrap-around balcony, totaling 1,138 sq. ft. of luxurious living! This 4-year-old building features a stunning 3 Bedrooms + Study suite with a large wrap-around balcony, offering breathtaking views of the lake and city skyline. The suite boasts 9-ft ceilings, floor-to-ceiling windows, and is bathed in natural sunlight throughout the day. Located in the vibrant downtown residential district, you'll be steps away from fine dining, entertainment like TIFF, Second City, and theatres, as well as The Path, the subway, the Financial District, Rogers Centre, and the iconic CN Tower. With the 24-hour King Streetcar at your doorstep and the Gardiner Expressway just moments away, convenience is key. A must-see unit for urban living enthusiasts! **EXTRAS** Built-In Fridge, Dishwasher, Cooktop, Stacked Washer/Dryer, Light Fixture And Window Covering. (id:54662)
Aimhome New Times Realty
34 Allison Lane
Midland, Ontario
OPEN HOUSE SATURDAY MARCH 1ST & SUNDAY MARCH 2ND 12-2PM. This newly built 2-bedroom, plus den, 2.5-bathroom Townhome in the sought-after Seasons on the Lake community offers approximately 1280 square feet of finished living space with attached garage plus unfinished basement to expand on more living space or extra storage. The main level features a bright open-concept layout, with new appliances, quartz countertops and a two piece bathroom. Upstairs on the second level you'll find the two bedrooms, two bathrooms which one is an ensuite and a bonus den area. Situated near Little Lake's shoreline, Walmart, restaurants, and shops, this townhouse offers a convenient and comfortable lifestyle in a desirable location. (id:54662)
Keller Williams Experience Realty Brokerage
Keller Williams Experience Realty
1551 Gill Road
Midhurst, Ontario
Presenting 1551 Gill Road, Springwater. This fully renovated open-concept bungalow sits on a spacious 60x363 ft lot in peaceful Midhurst, just minutes from the highway and Barrie amenities. The private yard offers no rear neighbors, updated inground pool with newer liner, concrete surround, pool shed, garden shed, and a relaxing hot tub. Parking for 8, including a paved driveway, provides plenty of space for boats, RVs, or trucks! Inside, enjoy modern updates (2020) including electrical, plumbing, insulation, drywall, furnace, A/C, on-demand water heater, and flooring. The kitchen features Frigidaire Gallery appliances, a stylish backsplash, and island seating for 4. The spacious living room includes a cultured stone gas fireplace. The primary bedroom boasts a walk-in closet and updated 3-piece ensuite with walk-in shower. Two additional bedrooms share a renovated 4-piece bath. Main floor laundry adds extra convenience. This beautifully updated home offers a perfect blend of modern comfort and serene outdoor living. (id:54662)
Century 21 B.j. Roth Realty Ltd. Brokerage
16 Bridle Trail
Midhurst, Ontario
EXCLUSIVE LUXURY HOME IN FOREST HILL ESTATES WITH AN IN-GROUND POOL, WALKOUT BASEMENT & TRIPLE-CAR GARAGE! This extraordinary luxury home in the prestigious Forest Hill Estates of Midhurst offers a dream lifestyle just minutes from Barrie’s top amenities, scenic trails, and parks. Situated on just over an acre, this property features a triple-car garage, a large driveway, and a backyard oasis backing onto a lush forest. Enjoy warm summer days by the in-ground saltwater pool, surrounded by interlock stone, while taking in the sights and sounds of nature right in your own backyard. Designed for entertaining, the open-concept main floor is a showstopper with soaring 16-foot vaulted ceilings, hardwood floors, built-in speakers, and oversized windows that flood the space with natural light. A sleek linear fireplace with a slate surround creates a stunning focal point in the great room, while the chef’s kitchen impresses with granite countertops, stainless steel appliances, a beverage fridge, a stone backsplash, and a spacious island perfect for hosting. The primary suite is a private retreat featuring breathtaking views, a vaulted ceiling, a walk-in closet, a private deck walkout, and an opulent 5-piece ensuite with an oversized glass shower. A stairway with floor-to-ceiling windows leads to the finished lower level, where hardwood floors, a gas fireplace, two covered walkouts, and impressively sized windows elevate the space. The media room with a projector and screen offers endless entertainment, while the flexible home gym area can be customized to suit your needs. A lower-level bedroom with dual closets and an updated 3-piece bathroom with a walk-in glass shower provides a comfortable space for guests or extended family. This breathtaking home is a rare opportunity to experience luxury, privacy, and natural beauty all in one stunning package! (id:54662)
RE/MAX Hallmark Peggy Hill Group Realty Brokerage
711 Caradonna Crescent
Newmarket, Ontario
Newly Renovated and well maintained 3-Bedroom Townhome in Armitage Village Move-In Ready! Welcome to 711 Caradonna Crescent Unit #33, a beautifully 3-bedroom, 3-bathroom condo townhome in the highly sought-after Armitage Village community. With fresh modern updates and a spacious layout, this home is perfect for families, professionals, or investors. Step inside to a bright and open-concept main floor, featuring a newly updated kitchen with ample storage, a stylish backsplash, and stainless steel appliances. The family and dining area offer the perfect space for entertaining, with a walkout to a private backyard that is only a rare find in condo townhomes. Upstairs, you'll find three large sized bedrooms, including a primary suite with an ensuite and ample closet space. The renovations include fresh paint throughout, updated flooring, and a newer furnace, making this home truly move-in ready. Located just steps from parks, top-rated schools, transit, and Yonge Street amenities, this home offers unmatched convenience in a family-friendly neighbourhood. Additional Features: Fully renovated main floor with modern finishes Full unfinished basement Ready for your personal touch Attached garage with private driveway. Well-managed complex with low maintenance fees ($536.02/month) This is your chance to own a stylish, move-in-ready townhome in a prime Newmarket location. (id:54662)
International Realty Firm
16 Sagewood Drive
Toronto, Ontario
Nestled in the coveted Banbury neighborhood, this beautifully designed 5-bedroom home sits on an impressive 84 x 125-foot lot. Boasting over 6,000 sqft of living space, the property features a 3-car garage, stunning millwork, and exceptional craftsmanship throughout. A wrought-iron entry opens into a striking two-storey foyer with floor-to-ceiling wainscoting, leading to a well-appointed office. The main level offers an expansive living and dining area, seamlessly connected to an enlarged kitchen, breakfast room, and family room with access to a private pool size backyard. The kitchen showcases a custom English framed inset design by Bloomsbury Fine Cabinetry, featuring a Subzero fridge and freezer, Wolf gas range, Miele dishwasher, and a Chef's island with ample storage. Upstairs you will find five spacious bedrooms and three bathrooms, enhanced by California shutters, hardwood floors, and a skylight. The fully finished basement includes a large rec room, games room, gas fireplace, and a renovated bathroom. Great access to the highways and TTC routes. Excellent public and private schools: Crescent, TFS, Bayview Glen, Crestwood, LaCitadelle, Denlow PS (7 min walk), Winfield MS (15 min Walk), York Mills CI (6 min walk), and Northern SS. Steps from Banbury Community Center, Banbury Tennis Club, Windfields Park, and Ravine. Minutes away from shops at Don Mills and Edwards Garden! (id:54662)
Chestnut Park Real Estate Limited
242 Mountain Road
Grimsby, Ontario
This beautifully 5 bedroom bungalow sits on a 1.365-acre lot in desirable Upper Grimsby, offering over 2,500 sq. ft. of living space. Inside, the main floor boasts an open-concept design with a modern kitchen that was fully renovated three years ago. It features newer stainless steel GE appliances, quartz countertops, white shaker-style cabinetry, a subway tile backsplash, a full-wall pantry, and a 4' x 8' island with a second sink. The kitchen seamlessly flows into the dining and living areas, which showcase rich engineered hardwood floors and a patio door walkout to the backyard. This level also includes three spacious bedrooms, a 5-piece bathroom and a rough-in for a stackable washer and dryer. . The fully finished lower level offers a separate entrance, making it perfect for an in-law suite. It includes an open-concept family room with a cozy gas fireplace set in a beautiful stone surround, a dinette/kitchen with quartz countertops, a Frigidaire fridge, a Maytag dishwasher, an Electrolux electric washer and dryer, and durable vinyl flooring. The basement also features two additional bedrooms, a 3-piece bathroom, a cold cellar, and abundant storage space. This home has updated electrical (100-amp breaker)& plumbing, along with a new oak staircase with black metal spindles and custom closets for optimal storage. Additional features include central air conditioning, a forced air furnace (owned), and a rental hot water tank. The property is serviced by a septic system and a 5,300-gallon cistern. The property features a single-car garage and an oversized driveway that accommodates 10+ vehicles, plus a detached 19'x52' workshop/garage at the rear, complete with hydro, a 9-foot-wide roll-up door, and a 6-foot-wide side entranceideal for hobbyists or business owners. Located just minutes from downtown Grimsby with easy access to the QEW, this home blends modern upgrades with rural charm in a prime location and exquisite sunsets. (id:54662)
RE/MAX Real Estate Centre Inc.
4 - 3415 Ridgeway Drive
Mississauga, Ontario
Stunning 1318 sqft, Luxury Condo-townhome available for lease, 2 Bedrooms 3 washrooms, ROOFTOP terrace in Erin Mills area. S/S appliances. Modern design with a large rooftop provides extra space for entertainment Located at the border of Mississauga and Oakville. All amenities are very close like shopping ( Walmart, Costco, restaurants, Grocery stores), and schools. Hospitals, parks, and community centers nearby. Proximity to the University of Toronto, South Common Mall, Credit Valley Hospital, Schools, Erin Mill Town Centre Mall, Library, Community Centre, Go Transit, Hwys (401,403,407). (id:54662)
Ipro Realty Ltd.
9 Greenwood Drive
Angus, Ontario
Welcome to 9 Greenwood Dr! This executive freehold semi-townhome in Angus offers enhanced privacy, attached only on one side by the house and garage. Step inside to discover a bright and spacious layout with soaring 9-ft ceilings, creating an open and inviting atmosphere. The main level boasts inside entry from the garage with direct access to both the home and the fully fenced backyard. The open-concept living and dining area features laminate floors, hardwood stairs to the upper level, while the eat-in kitchen offers ceramic tile flooring and a walkout to the backyard—ideal for entertaining. Upstairs, you’ll find a large 4-piece bathroom and three generously sized bedrooms, including a spacious primary suite with a walk-in closet and a full ensuite featuring a soaker tub and separate shower. The upper-level laundry room adds extra convenience. The unfinished basement provides ample storage and endless potential for customization. No direct rear neighbours, as the property backs onto a municipal catchment area. Bonus: $20,000 incentive upon closing! (id:54662)
Keller Williams Experience Realty Brokerage











