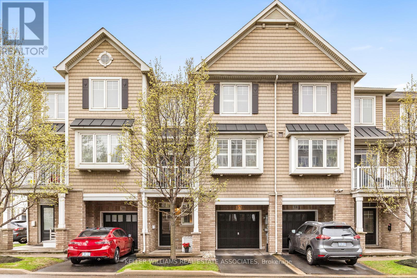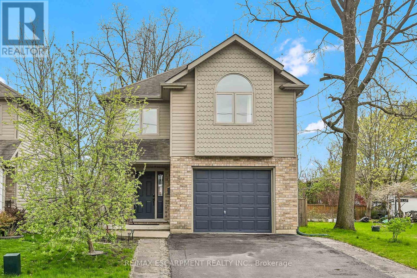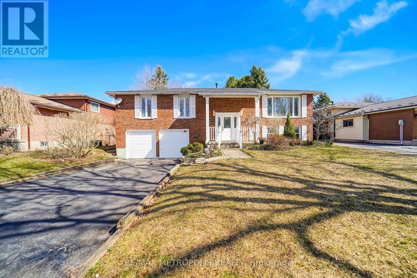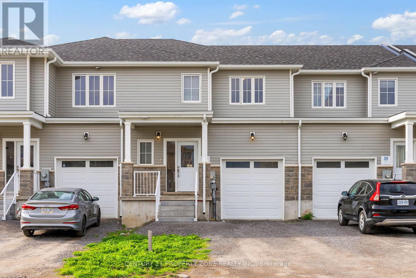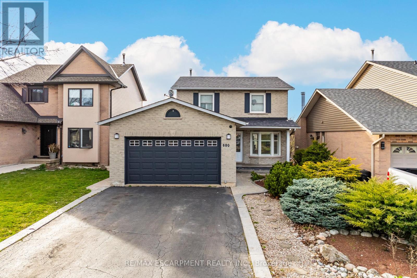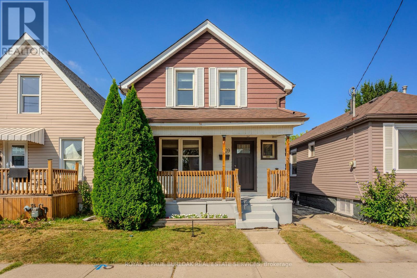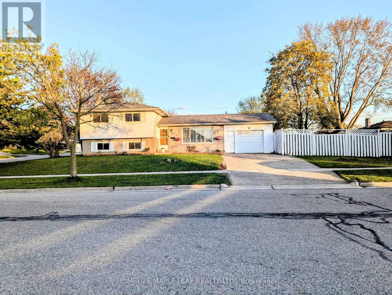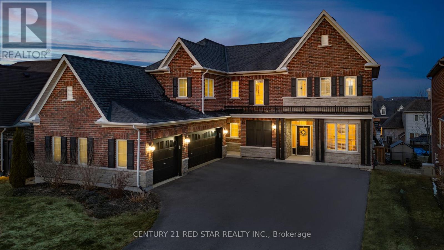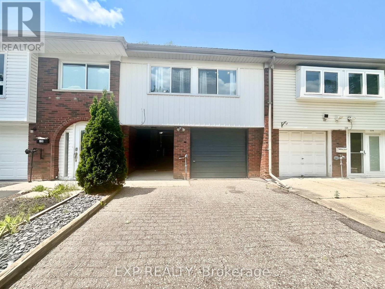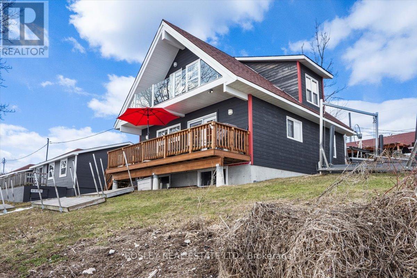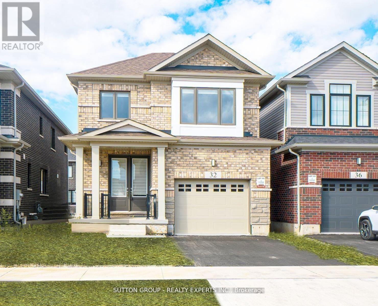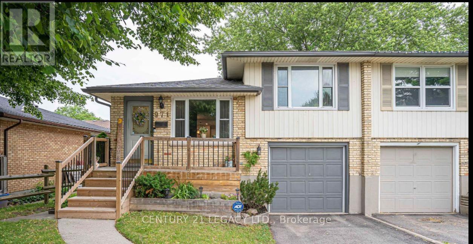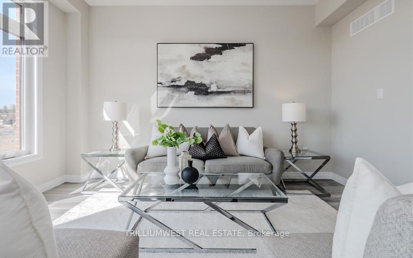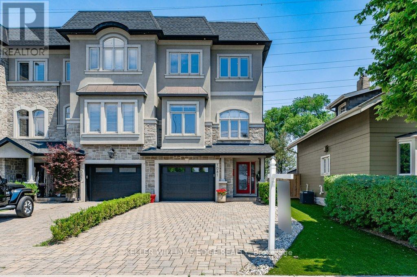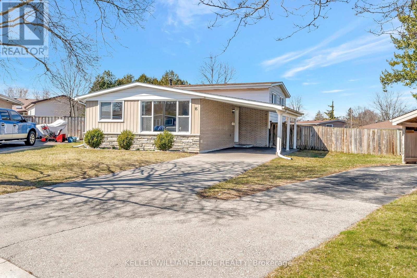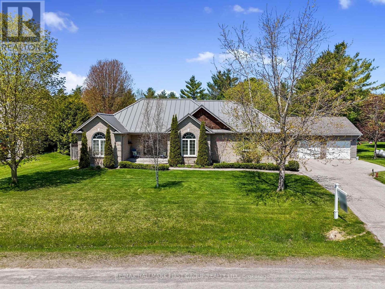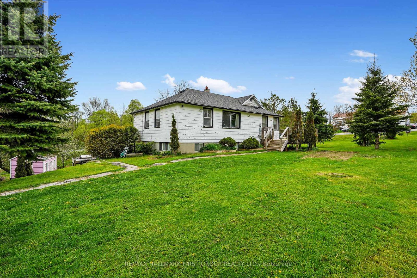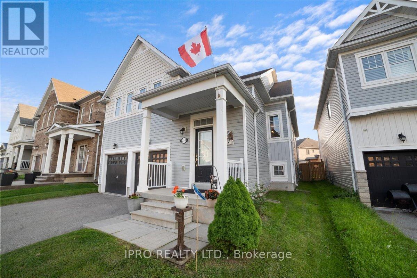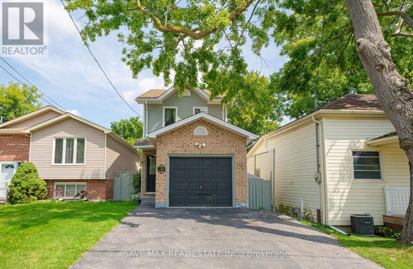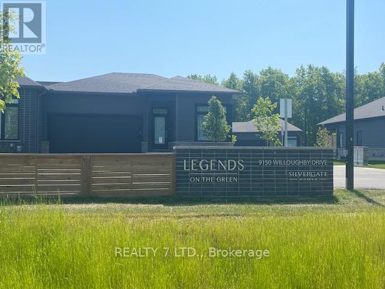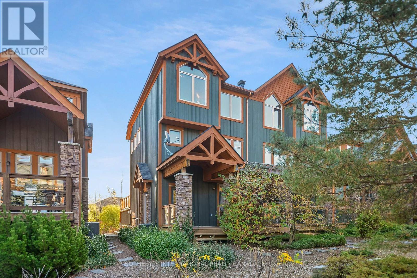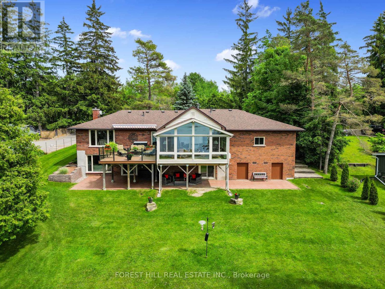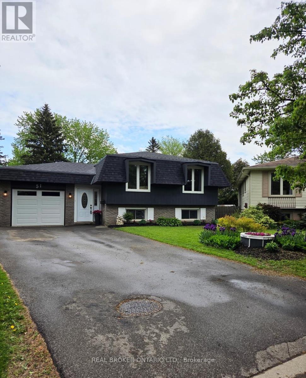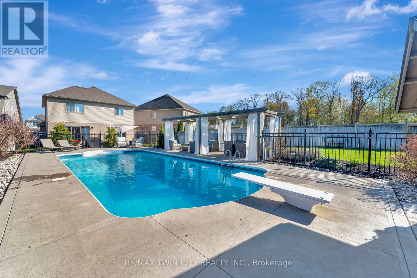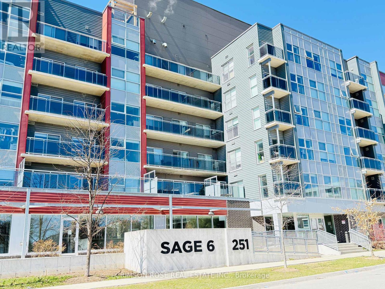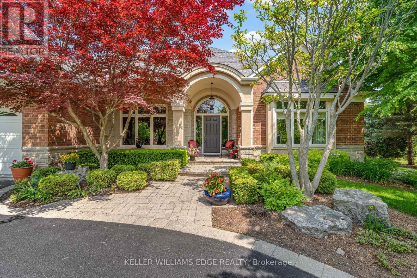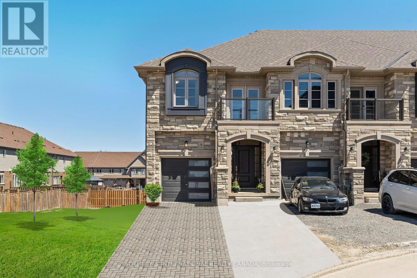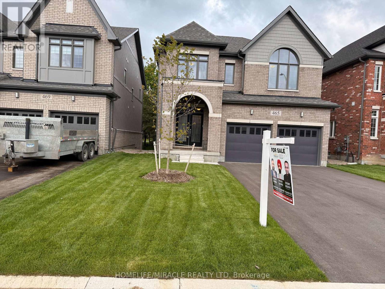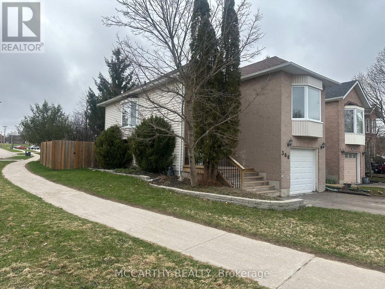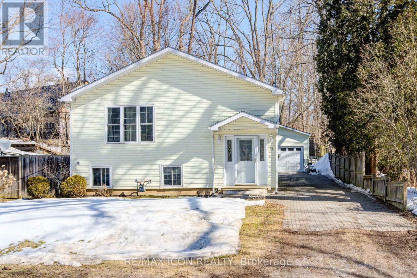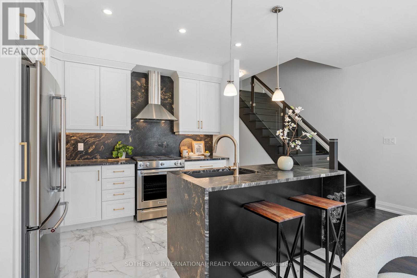8465 Kelsey Crescent
Niagara Falls, Ontario
Welcome home to 8465 Kelsey Cres. Nestled in a highly desirable and quiet neighbourhood of Deerfield Estates, featuring 3 + 2 bedrooms and 3 + 1 washrooms. Meticulously maintained from top to bottom, featuring a 17 foot tall sprawling foyer leading to an open concept kitchen/dining/living area. The spacious kitchen with newly installed pot lights flows easily to the dining area, perfect for entertaining. Large living room/great room with sliding doors leads to a private deck (13x14ft) and fully fenced back yard. Primary bedroom has both a closet and a walk-in closet, with a large 4 piece ensuite for added comfort. Relax and come down to the fully finished basement that features a Family Room/Recreation area, 2 bedrooms, 3 piece washroom and dedicated laundry area. This flexible lower level is perfect for your growing needs - ideal for entertaining, working from home, extra space for in-laws, or setting up a playroom/private gym. Additional features include easy access to the garage, carpet free living and plenty of storage areas on every floor. Freshly painted throughout - all you have to do is move in! Prime location that is steps from Lundy's Lane, schools, parks, grocery/shopping, restaurants, and all the best that Niagara has to offer in just minutes. Don't miss your chance and book your showing today! (id:59911)
Royal LePage Terrequity Realty
37 - 337 Beach Boulevard
Hamilton, Ontario
Beautifully updated 2-bed, 2-bath townhouse in prime lakeside location! Bright, open-concept 2nd level features modern kitchen with granite counters, breakfast bar, stainless steel appliances & ample cabinetry. Dining area with walk-out to balcony. Spacious living room with hardwood floors throughout. Upper level offers 2 generous bedrooms including a primary with walk-in closet, updated 4-pc bath & convenient bedroom-level laundry. Main floor includes den/home office with inside garage access. Single car garage + front driveway parking. Ample visitor parking. Additional features: 9 ceilings, California shutters, hardwood floors throughout, and more! Steps to beach, parks, trails, GO Station, downtown Burlington & major highways. (id:59911)
Keller Williams Real Estate Associates
120 Equality Drive
Meaford, Ontario
** Nestled in the charming town of Meaford ** your future home offers not only an incredible opportunity but a vibrant lifestyle. Meaford is a growing community on the shores of Georgian Bay, known for its welcoming atmosphere and year-round seasonal festivities. The Cove is a beautifully designed 2-storey residence featuring an open-concept layout spanning 2,333 sqft ready to be built purely to your liking. This modern home also offers the option to add a 1,088 sqft finished basement directly from the builder for even more living space, or an additional unit with a separate entrance for monthly rental income. Whether you're drawn to the town's breathtaking natural beauty, its vibrant arts scene, or its friendly community spirit, Meaford has something for everyone. Combine the appeal of Meaford with the track record, reliability and quality of Northridge Homes, and you have the perfect recipe for a life well-lived. Other floorplans available upon request" ** Join our open house in the finished model located at 124 Equality Dr and see for yourself today! ** (id:59911)
Rare Real Estate
125 Equality Drive
Meaford, Ontario
** Attention Downsizers ** This bungalow offers an incredible opportunity AND a vibrant lifestyle. Meaford is a growing community on the shores of Georgian Bay, known for its welcoming atmosphere and year-round seasonal festivities. The Drift is a beautifully designed bungalow featuring an open-concept layout spanning 1,420 sqft ready to be customized by you! This modern home offers the option to finish an additional 1,437 sqft as a rec room in your basement OR option it out with a separate entrance to create a rental unit for monthly income. Whether you're drawn to the town's breathtaking natural beauty, its vibrant arts scene, or its friendly community spirit, Meaford has something for everyone. The appeal of smaller town living with the track record, reliability and quality of Northridge Homes could all be yours. ** Join our open house in the finished model located at 124 Equality Dr and see for yourself today! ** (id:59911)
Rare Real Estate
74 Richardson Street
Brantford, Ontario
Bright and beautiful 15 year old 2 storey, 3 bedroom home on a quiet street in West Brant with almost 1840 square feet above grade, plus partially finished basement-cool teen hang out area (low ceiling height - great for little ones!). The house features an open concept living space with maple look cabinetry, stainless steel appliances, a handy work island/breakfast nook and a convenient patio door walk out near the dining area. Upstairs includes three good size bedrooms, including the master bedroom with cathedral ceiling next to the palladium window, and laminate flooring. Four piece bath upstairs, and a two piece downstairs. Laundry is on the bedroom level and can be hidden away behind closet doors. Nice private back yard with mature trees and perennial gardens, amazing hot tub under a steel gazebo, nice concrete/flagstone sitting areas and is completely fenced. Mechanically, the house is serviced by municipal services, has a high efficiency gas furnace, newer central air (2022), hot water heater is owned (2017), n/gas hook-up outside, water softener and sump pump in the basement. Great curb appeal in the front with nice double wide asphalt driveway, and a single car garage. Nothing to worry about in this solid well maintained home! (id:59911)
RE/MAX Escarpment Realty Inc.
14 Murray Hill Road
Stratford, Ontario
**Priced to Sell** Nestled in one of Stratford's rarely offered family-friendly neighborhood, featuring professionally designed interiors, this custom renovated 3-beds bungalow with 3 full baths, sits on a generous 65 x 145 ft lot that is just steps from top-rated Avon Public School and 4-minute drive to downtown, blending luxury, comfort, and everyday convenience. Step into a welcoming entryway adorned with decorative marble stone tiles, leading to elegant wood stairs with iron pickets and rich 9" wide waterproof luxury laminate flooring that flows throughout the main level. A bright, open-concept layout connects to a walkout deck and a deep, tree-lined backyard ideal for summer BBQs, kids at play, or giving your pets the space they'll love. The heart of the home is a fully rebuilt kitchen featuring soft-close cabinetry, quartz double-edge countertops and backsplash, an upgraded island with enclosed garbage bins, and brand-new top-tier stainless-steel appliances. On top of that, all bathrooms have been meticulously renovated with quartz-top vanities, designer fixtures, backlit mirrors, and a spa-like ensuite showcasing mosaic tile flooring and a glass-enclosed shower. Downstairs, the finished basement offers flexible living space with a cozy brick fireplace, luxury vinyl plank flooring, a third full bathroom with oversized glass shower, and a laundry area with new steam-cycle front-load washer, dryer, and laundry tub ideal for guests, a home office, or an in-law/nanny suite. With an attached double garage and parking for four more vehicles in the driveway, this move-in-ready home is a rare Stratford find delivering space, sophistication, and style in one beautiful package. (id:59911)
RE/MAX Metropolis Realty
25 Lincoln Drive
Belleville, Ontario
Modern 3-Bedroom, 2.5-Bathroom Townhouse with Master Ensuite & Upstairs Laundry This nearly new, one-year-old townhouse offers a bright and contemporary living space, featuring 3 spacious bedrooms and 2.5 well-appointed bathrooms. Designed with modern finishes and thoughtful details, this home is perfect for those seeking comfort and convenience. Key Features: Master Ensuite: The master bedroom includes a private ensuite bathroom, providing a tranquil retreat with modern fixtures and finishes. Upstairs Laundry: Enjoy the convenience of an upstairs laundry area, making laundry chores more manageable and accessible. No Carpet: The home features easy-to-maintain flooring throughout, enhancing the modern aesthetic and cleanliness. Stainless Steel Appliances: The kitchen is equipped with high-quality stainless steel appliances, including a refrigerator, stove, and dishwasher, ensuring both functionality and style. Natural Light: Large windows throughout the home ensure an abundance of natural light, creating a bright and airy atmosphere in every room. Garage Access & Parking: Convenient access to a garage and additional parking spaces, accommodating up to three vehicles. This townhouse combines modern amenities with a comfortable living space, making it an ideal choice for those seeking a contemporary home. (id:59911)
Century 21 Property Zone Realty Inc.
680 Rexford Drive
Hamilton, Ontario
Your dream home awaits! Welcome to 680 Rexford, the perfect house in the perfect location! With over 2,000 sq ft of total living space on a large lot, this house is amazing for having family and friends over. When you drive up to the house, the large driveway, brick exterior and amazing landscaping will be just the first things to wow you. Inside you will love all the nice features such as the large foyer, mud room/laundry room, renovated powder room, new flooring, trim, doors, paint, this house is all set for you to enjoy. Upstairs you have 3 bedrooms with a large master bedroom and a 5-piece luxurious bathroom. In the lower level, you will find 2 more bedrooms, a rec room, another undated washroom, and it is a walk-out basement. Finally, the best part for last is the backyard oasis. The large in-ground heated pool is surrounded by stamped concrete, big rocks, trees and bushes to give you a sense of tranquility from the outside world. There is an elegant balcony that overlooks the pool, enjoy some wine with a friend while watching over all the fun going on pool side. Looks of great upgrades and renovations! Everything in this house is done for you, the owners really took pride in this house and it shows, do not miss out on this rare gem! (id:59911)
RE/MAX Escarpment Realty Inc.
209 Weir Street N
Hamilton, Ontario
As you step inside this thoughtfully designed, warm and inviting home, the beautiful hardwood floors welcome you, leading into a cozy family room adorned with a decorative fireplace and a sunlit window that fills the space with natural light. The spacious dining area is perfect for hosting gatherings and seamlessly connects to the beautifully updated kitchen, boasting modern appliances, oak cabinetry, and elegant hardwood floors. A convenient walkout opens up to the backyard and porch, offering a delightful outdoor retreat. The fully fenced yard ensures a secure space for children and pets to play, while beyond the fence, two private parking spaces and a laneway add to the homes practicality. Upstairs, three generously sized bedrooms await, each featuring walk-in closets and plush Berber carpeting for a touch of luxury. The partially finished basement just needs flooring to be completed and features a second bathroom and separate side entrance and it provides ample storage and exciting possibilities for customization. Meticulously maintained and move-in ready, this home showcases true pride of ownership. Freshly painted in 2024, additional updates include newer shingles (2018), updated windows, a sump pump, and more. Ideally located near parks, shopping, schools transit, and a variety of local amenities this home is truly a must-see! (id:59911)
Royal LePage Burloak Real Estate Services
261 Overlea Drive
Kitchener, Ontario
Great Start Home, very Well maintained, excellent location, Close to Highways, Stores, Hospital with all other amenities and transportation. Large upgraded eat in kitchen and private fenced backyard. Kitchen upgraded in 2022, Quartz countertop, backsplash, new cabinets and finished basement in 2022. Lots of Pot lights. Non-retrofitted Basement. (id:59911)
Homelife Maple Leaf Realty Ltd.
16 Mitchell Crescent
Mono, Ontario
Every Elegant Detail In This Home Has Truly Been Thought Out To Stand The Test Of Time On One Of The Quietest Streets In The Neighbourhood. This Magnificent 4 + 1 Bedroom Property Is Situated On A Premium 63ft x 125ft Lot With NO Sidewalk So You Can Park Up To 10 Cars (3 In Garage), That Features A Newly Finished WALKOUT Basement With In-Law Suite, With Pot Lights & Full Sized Windows For Abundant Natural Light. Almost 3000sqft (2995sqft as per mpac) Of Luxury Living Above Grade PLUS An Open Concept 1400sqft Finished Basement With A 2nd Kitchen Makes This Home An Entertainers Dream Or Great For A Multi-Family Living Situation. The Main Floor Boast Gleaming Hardwood Floors, Wainscotting, Separate Living Room Perfect For Those Work From Home Days As An Office, Leave As A Livingroom Or Use As A Kids Playroom, Dining, Great Room With Fireplace & A Chefs Kitchen With An Oversized Gas Stove, Oversized Island & Large Breakfast Area That Leads Out To Your Oversized Deck - Seamlessly Carrying Inside Living Outside. The 2nd Floor Has 4 Large Bedrooms And A Primary Bedroom With A Spa Like Upgraded Ensuite. This Home Truly Is Move In Ready, Close To Schools, Downtown Orangeville, Trails At Island Lake, Hockley Valley Resort & So Much More! (id:59911)
Century 21 Red Star Realty Inc.
118 Overlea Drive
Kitchener, Ontario
Check out this multi-level freehold townhouse which is great for raising a family or renting out rooms. The roof is metal so is built to last. The large kitchen/living area has a high vaulted ceiling to create openness, with a bank of windows facing the street. There are two good sized bedrooms on the 2nd level and two bedrooms on the 4th level. Up on the top level is the primary bedroom with bathroom ensuite. This home is mainly carpet-free except for the stairs There is a striking wood/wrought iron railing leading to the various levels. The double driveway is paved. (id:59911)
Exp Realty
107 Royal Avenue
Hamilton, Ontario
Charming Home Just Steps from McMaster University and Hospital! Perfectly suited for academics, medical professionals, and families, this inviting home offers both comfort and convenience. Featuring one spacious bedroom and an interconvertible bedroom/living room on the main floor, plus another two bedrooms on the second level. Enjoy the ease of two 3-piece bathrooms, located on both the main and upper floors. The home is carpet-free throughout and nestled on a quiet, low-traffic street with permit parking available. Renowned nature trails are just a stones throw away. Students are welcome! (id:59911)
Homelife Landmark Realty Inc.
Cottage #1 - 5 Elm Grove Road
Otonabee-South Monaghan, Ontario
This charming two-story cottage, located on a stunning 9-acre property, offers direct water access and a south-facing orientation, perfect for watching the sunrise over serene Rice Lake. Meticulously built under five years ago with exceptional attention to detail, this property is a true gem. Designed to four-season specifications. As part of a fractional ownership arrangement shared with 17 other cottages, you'll enjoy exclusive access to this private expansive property, with the added benefit of manageable maintenance costs. The cottage features spacious living areas, large windows for natural light, and high-quality finishes that blend comfort with style. The open-concept design allows for seamless indoor-outdoor living, with a balcony on each floor to take in the breathtaking lake views. This cottage boasts a shared dock with one other owner, providing easy access to Rice Lake for boating, fishing, or simply relaxing by the water. With pride of ownership evident throughout, every corner of this cottage reflects care and craftsmanship. Whether you're unwinding on the balcony or enjoying the outdoors, this cottage offers an idyllic retreat that promises peace, privacy, and natural beauty. Don't miss the chance to make this meticulously crafted property your own and experience the tranquility of lakeside living. (id:59911)
Bosley Real Estate Ltd.
117 Birch Grove
Shelburne, Ontario
Custom Stone Home on Private 0.6-Acre Lot in Shelburne's Premier Neighbourhood. Welcome to this beautifully crafted, custom-built two-storey stone home, situated in Shelburne's most desirable neighbourhood with no through traffic. Set on a mature, private .6-acre lot with 151 ft of frontage, this 3-bedroom, 4-bathroom home blends timeless charm with modern upgrades. The updated custom kitchen, featuring quartz countertops, a breakfast bar, ample cabinetry, and premium stainless steel appliances including a double wall oven and induction cooktop. The kitchen flows seamlessly to a spacious, private composite deck ideal for entertaining. A soaring cathedral ceiling highlights the family room, anchored by a floor-to-ceiling stone fireplace with Napoleon gas stove. The enclosed stone entryway leads to a generous foyer with a walk-in coat closet and a stunning circular oak staircase, illuminated by a skylight. The upper level boasts a large primary suite with an oversized walk-through closet and a renovated 3-piece ensuite. Oak and pine trim, hardwood and porcelain floors add warmth throughout the home. The finished basement offers additional living space with a rec room featuring a gas stove, an exercise area, three walk-in storage rooms, a full bathroom, laundry/utility room, and flexibility to add a bedroom/ in-law suite or office. Extras include an attached oversized double garage with access from both the mudroom and lower level, plus an additional detached single garage/workshop perfect for storage or hobbies. Outdoors, enjoy a firepit, children's play fort, and professionally landscaped gardens with mature sugar maple trees. This move-in-ready home offers elegance, comfort, and space for the whole family in Shelburne's best location. Ideally situated near the OFSC snowmobile and OFATV trail systems, this property offers direct access to year-round outdoor adventure. 50-minute drive to Brampton. (id:59911)
Royal LePage Rcr Realty
32 Crossmore Crescent
Cambridge, Ontario
Welcome to this charming detached home located in westwood village area of cambridge with four bedrooms and three bathrooms, situated in a quiet residential area. Hardwood floors are found on the main floor. The house has a formal living and dining room and an amazing open-concept layout. A comfortable family space to make memories. With its breakfast counter, quartz countertops, stainless steel appliances, and plenty of storage space, the gourmet kitchen is a chef's dream come true. Here, you can let your culinary imagination run wild. Breakfast Area with Patio Walk-Out. The main bedroom has a walk-in closet and a five-piece Ensuite bathroom on the second floor. All of the upstairs bathrooms include double sinks and gorgeous tiling. Enough closet space. Laundry is on 2nd Floor. (id:59911)
Sutton Group - Realty Experts Inc.
971 Eagle Crescent
London South, Ontario
Fully Renovated And Freshly Painted Semi-Detached Home In The Glen Cairn Area, London ON, Bedroom And Bathroom Floors 2023, Flooring On The Main Level 2022, Full Kitchen Remodel 2022 With Mosaic Glass Backsplash, Under-Counter Lights, Silignant Sink, Dimmable Pot Lights, And All New Stainless Steel Samsung Appliances. The 3rd bedroom on the lower level has an updated bathroom and a basement recreation room. It is beautifully done with French doors, a fireplace, and built-in shelves with pot lights. Backyard Has A Huge Covered Deck With Skylights, Fan, & Heater For Relaxation And Outdoor Enjoyment All Year Round. Location Is Key: Victoria Hospital & Hwy 401 Is Only Minutes Away, White Oaks Mall, And Downtown London. Don't Miss This special home (id:59911)
Century 21 Legacy Ltd.
113 Bean Street
Minto, Ontario
Stunning 2,174 sq. ft. Webb Bungaloft Immediate Possession Available! This beautiful bungaloft offers the perfect combination of style and function. The spacious main floor includes a bedroom, a 4-piece bathroom, a modern kitchen, a dining area, an inviting living room, a laundry room, and a primary bedroom featuring a 3-piece ensuite with a shower and walk-in closet. Upstairs, a versatile loft adds extra living space, with an additional bedroom and a 4-piece bathroom, making it ideal for guests or a home office. The unfinished walkout basement offers incredible potential, allowing you to customize the space to suit your needs. Designed with a thoughtful layout, the home boasts sloped ceilings that create a sense of openness, while large windows and patio doors fill the main level with abundant natural light. Every detail reflects high-quality, modern finishes. The sale includes all major appliances (fridge, stove, microwave, dishwasher, washer, and dryer) and a large deck measuring 20 feet by 12 feet, perfect for outdoor relaxation and entertaining. Additional features include central air conditioning, an asphalt paved driveway, a garage door opener, a holiday receptacle, a perennial garden and walkway, sodded yard, an egress window in the basement, a breakfast bar overhang, stone countertops in the kitchen and bathrooms, upgraded kitchen cabinets, and more. Located in the sought-after Maitland Meadows community, this home is ready to be your new home sweet home. Dont miss outbook your private showing today! (id:59911)
Exp Realty
62 Ayr Meadows Crescent
North Dumfries, Ontario
Imagine living in a serene town, just minutes from the city and the 401. Welcome to Windsong! Nestled in the charming village of Ayr, this beautiful condo town backs onto green space and provides all the modern conveniences families need. Don't be fooled by the small town setting, this home is packed with value. Inside, you'll find stunning features like 9' ceilings on the main floor, stone countertops throughout, kitchen islands, luxury vinyl flooring, ceramic tiles, walk-in closets, air conditioning, and a 6-piece appliance package, just to name a few. Plus, these brand-new homes are ready for you to move in immediately and come with NO CONDO FEES for the first 2 YEARS and a $2500 CREDIT towards Closing Costs!! Don't miss out, schedule an appointment to visit our model homes today! Please note that photos are of Unit 79, this unit has the same finishes. (id:59911)
Trilliumwest Real Estate
Trilliumwest Real Estate Brokerage Ltd
42 Marlene Lane
Kawartha Lakes, Ontario
stunning, fully renovated chalet style home in exclusive Lake Dalrymple water side community, all the benefits of waterfront living without the taxes, gorgeous views of the lake from almost all windows, gourmet eat in kitchen with vaulted ceiling, center island and walk out to deck overlooking the lake, oversized master bedroom with his/hers closets and 3 pc ensuite with soaker tub, HUGE family room with woodstove, rustic wood beams and walkout to patio overlooking water, oversized 3+ car garage perfect for the toys, workshop or more, all this on over a 1 acre landscaped lot, as part of the Dalrymple Park Association, this property allows access to park, beaches, boat launch and docks (id:59911)
Zolo Realty
1081 Beach Boulevard
Hamilton, Ontario
Experience waterfront living in this beautifully appointed 3-bed, 4-bath executive freehold townhome, offering over 3000 sq ft of thoughtfully designed living space. As a desirable end unit, it provides additional privacy, more windows for natural light, direct backyard access, and the convenience of a full two-car driveway. Enjoy stunning east-facing lake views and breathtaking sunrises from multiple vantage points, including three oversized terraces. The open-concept layout features soaring ceilings and a spacious, upgraded kitchen with an expansive island and premium stainless steel appliances, ideal for entertaining. Designed with comfort and durability in mind, this home includes 8 reinforced concrete construction through the centre for added sound separation and structural integrity. Take in uninterrupted lake views from nearly every room and enjoy direct access to the waterfront lifestylelaunch your kayak from the garage, stroll the boardwalk, or cycle along the lake to Spencer Smith Park and beyond. Ideally located steps to the beach and just minutes from downtown Burlington, with quick access to Toronto and Niagara via major highways. A rare opportunity to enjoy low-maintenance luxury living by the water. (id:59911)
Keller Williams Edge Realty
16 Gailmount Court
Brantford, Ontario
Welcome home to this beautiful 1.5 storey backsplit nestled on a quiet cul de sac in the up-and-coming City of Brantford. Offering 3 bedrooms and 2 bathrooms, plus a large family room on the lower level, this is the perfect family-friendly home. The space is also ideal for entertaining, featuring a spacious backyard with a 20 ft by 40 ft heated in-ground pool (9 ft depth) and slide, the pool liner was replaced in 2019 and is in great condition. Additional upgrades include the fridge, washer, and dryer (2022). During a thoughtful remodel of the lower level, the property now also provides added power junctions for future outdoor expansion. Take advantage of being within walking distance to multiple parks and the Wayne Gretzky Sports Centre. This is a rare find in a great location, so come take a look! (id:59911)
Keller Williams Edge Realty
3905 Larose Crescent
Port Hope, Ontario
Tucked into a tree-lined setting, this executive bungalow blends charm, function, and comfort in one impressive package. The home features a durable metal roof, a garage, and a spacious backyard with a sports court, perfect for outdoor fun. Step inside the welcoming front foyer that sets the tone for the thoughtfully designed interior. The cozy living room boasts a large front window with California shutters, a peaked ceiling, and stylish board-and-batten wainscotting. The dining area features a sleek propane gas fireplace flanked by windows, modern flooring, and plenty of room for family gatherings. It flows seamlessly into the kitchen, making entertaining a breeze. The kitchen impresses with dual-level prep counters, built-in stainless steel appliances, a ceiling-height pantry, glass tile backsplash, recessed lighting, and an undermount sink. Just off the kitchen, a sunroom with a built-in window seat and walkout offers the perfect spot to relax with a book or enjoy nature views. The adjacent family room is open and inviting, with built-in shelving. The spacious primary bedroom includes a walk-in closet with cabinetry and a spa-like ensuite featuring a tub and a glass-enclosed shower. Two additional bedrooms and a bathroom provide comfort and flexibility for the whole family. A main floor laundry room and guest bath add convenience. Downstairs, a finished basement offers a large rec room, games area, and bedroom that is currently used as a home gym and would make an ideal studio or office for a home-based business. Outside, the private yard backs onto a wooded area, including a deck, patio, fire pit with seating area, and a versatile sports court ideal for year-round enjoyment. Moments to amenities and easy access to the 401, this home truly offers everything your family needs inside and out. (id:59911)
RE/MAX Hallmark First Group Realty Ltd.
19 Halstead Road
Alnwick/haldimand, Ontario
Escape to the tranquillity of Roseneath's countryside! Set on a picturesque lot, this inviting home features a bright and spacious walk-out basement, ideal for extended living space or a private in-law suite. The main floor blends classic country character, offering two bedrooms and an open-concept dining and kitchen area with a cozy propane fireplace in the heart of the home, adding rustic charm and comfort during the cooler months. You'll find a spacious walk-out basement featuring a family room with a wood stove and three additional guest rooms downstairs. Outside, the possibilities are endless with a versatile barn outbuilding perfect for hobby farming, workshop space, or extra storage. Whether you dream of a small homestead, a quiet weekend getaway, or a family home with room to grow, this property delivers the ideal rural lifestyle. Don't miss this unique opportunity to enjoy peaceful country living just a short drive from town amenities. (id:59911)
RE/MAX Hallmark First Group Realty Ltd.
International Realty Firm
314 Wallace Street
Shelburne, Ontario
Now is the perfect time to visit this charming 3+1 bedroom home, situated in a newer neighborhood in Shelburne. This exceptional floor plan boasts high ceilings on every level and an upgraded ceiling height throughout. It includes an open-concept dining area, a brand-new backyard deck, and a kitchen featuring a convenient walkout to the deck, perfect for entertaining. The property includes a fully finished basement with an additional bedroom and bathroom, offering potential for an in-law suite. Large basement windows let in ample natural light, and the basement was expertly finished by the builder. Green thumb enthusiasts will appreciate the raised garden bed, ideal for cultivating your favorite plants and flowers. Located in a fantastic neighborhood close to amenities, this home offers both comfort and convenience. (id:59911)
Ipro Realty Ltd.
134 Chesley Avenue
London East, Ontario
Welcome to 134 Chesley Avenue A Blend of Charm and Modern Comfort in Old East VillageStep into this beautifully updated home offering 2+1 bedrooms, 2 full bathrooms, and over 1000 sq. ft. of fully finished living space. Designed to suit a variety of lifestyles, this property seamlessly combines character with contemporary touches.The main floor features a spacious, inviting family room and an upgraded kitchen with upgraded countertops and stylish modern finishes. The open layout flows effortlessly into the dining area, where glass doors lead to a generous back deck perfect for entertaining or relaxing outdoors.Upstairs, you'll find two well-appointed bedrooms and a full bathroom. The fully finished lower level provides a versatile space that can serve as a third bedroom or a recreation room, complete with another full bathroom and ample storage.Located just minutes from Downtown and the 401, this home offers unmatched convenience with timeless appeal. Don't miss your chance to experience it in- person book your private showing today! (id:59911)
Save Max Real Estate Inc.
40 - 9150 Willoughby Drive
Niagara Falls, Ontario
Attention Professionals. Minutes From The Niagara Parkway, Legends Golf Course And The One And Only Niagara Falls. Built By The Award-Winning Silvergate Homes This Three Bedrooms Three Full Bathrooms End-Unit Very Bright Bungalow Townhome Features A Fully Finished Basement And Gorgeous Upgrades. With Nine Foot Ceilings This Bright, Spacious, Gorgeously Designed Townhouse Is Sure To Impress. The Main Floor Features Engineered Hardwood And Quartz Countertops, And Bathrooms Throughout Feature Floating Vanities, Stunning Finishes, Windows And Beautiful Tile Selections. Convenient Laundry On The First Floor With Pocket Door. The Kitchen Features Island Quartz Waterfall Countertop With Seating For Four, Double Under-Mount Sink With Pull Out Garbage Containers, Heated Floor In Master Bathroom. All Closets Are Organized, Covered Cozy Wooden Deck Gives You A Great Relaxing Space To Spend Time With Family And Friends. Attention Professionals Who May Be Looking For A Home! A Brand New, Large, And Modern South Niagara Hospital Is Set To Be Built Within The Next 1-2 Years. Construction Is Already Underway. Care Free Living. (id:59911)
Realty 7 Ltd.
32 - 214 Blueski George Crescent
Blue Mountains, Ontario
Indulge in the ultimate luxury with this distinguished semi-detached condo in the coveted Woodlands by Sierra n(II), just moments from the prestigious Craigleith and Alpine Ski Clubs. Exquisitely appointed, this residence combines sophisticated design with unparalleled comfort. The grand living area features a striking gas fireplace, soaring vaulted ceilings, and expansive windows that open to a private apres-ski deck offering sweeping views of the ski hills. The lower level presents a versatile rec room/guest suite with its own gas fireplace, seamlessly connecting to the outdoor patio and hot tub. The serene primary suite also opens to the hot tub area, creating a perfect retreat. The chef's kitchen is a masterpiece, with abundant counter space, a central island, and views of the elegant living area. On the upper floor, two additional bedrooms and a luxurious full bath ensure privacy and tranquility. Sierra Park, directly across the street, offers tennis courts and direct access to the Georgian Trails, while the exclusive inground pool adds to the allure of this exceptional property, ideal for a refined year-round lifestyle. (id:59911)
Sotheby's International Realty Canada
117 Thackeray Way
Minto, Ontario
BUILDER'S BONUS!!! OFFERING $20,000 TOWARDS UPGRADES!!! THE CROSSROADS model is for those looking to right-size their home needs. A smaller bungalow with 2 bedrooms is a cozy and efficient home that offers a comfortable and single-level living experience for people of any age. Upon entering the home, you'll step into a welcoming foyer with a 9' ceiling height. The entryway includes a coat closet and a space for an entry table to welcome guests. Just off the entry is the first of 2 bedrooms. This bedroom can function for a child or as a home office, den, or guest room. The family bath is just around the corner past the main floor laundry closet. The central living space of the bungalow is designed for comfort and convenience. An open-concept layout combines the living room, dining area, and kitchen to create an inviting atmosphere for intimate family meals and gatherings. The primary bedroom is larger with views of the backyard and includes a good-sized walk-in closet, linen storage, and an ensuite bathroom for added privacy and comfort. The basement is roughed in for a future bath and awaits your optional finishing. BONUS: central air conditioning, asphalt paved driveway, garage door opener, holiday receptacle, perennial garden and walkway, sodded yards, egress window in basement, breakfast bar overhang, stone countertops in kitchen and baths, upgraded kitchen cabinets and more... Pick your own lot, floor plan, and colours with Finoro Homes at Maitland Meadows. Ask for a full list of incredible features! Several plans and lots to choose from Additional builder incentives available for a limited time only! Please note: Renderings are artists concept only and may not be exactly as shown. Exterior front porch posts included are full timber. (id:59911)
Exp Realty
51 West 3rd Street
Hamilton, Ontario
One-owner home since 1978now fully rebuilt and reimagined into a stylish open-concept 5-bed,two-bath bungalow with 1,622 sqft of finished space. Located on a 40 x 105.75 ft lot in the heart of West Hamilton Mountains Bloomington neighbourhood, just minutes to Walmart, Mohawk College, and St. Joes. Stripped to the studs and rebuilt with care, this home features a premium Stall a Canadian-made kitchen with quartz counters, stainless steel appliances, a 72"island, and integrated under-cabinet garbage. The dining rooms bay window and California shutters add charm, while 5.5 baseboards tie it all together. The showstopper? A stunning primary suite with a vaulted ceiling, 6-ft skylight, sliding glass doors to the new back deck, and a walk-in closet your perfect retreat. Exterior waterproofing, French drain system, and sump pump ensure long-term peace of mind. The long private driveway fits three cars comfortably. Welcome home to 51 West 3rd. (id:59911)
Royal LePage Signature Realty
19 - 375 Mitchell Road S
North Perth, Ontario
Lovely life lease bungalow in Listowel, perfect for your retirement! With 1,312 sq ft of living space, this home has 2 bedrooms, 2 bathrooms and is move-in ready. Walk through the front foyer, into this open concept layout and appreciate the spectacular view of the treed greenspace behind this unit. The modern kitchen has ample counter space and a large island, a great spot for your morning cup of coffee! The living room leads into a bright sunroom, perfect for a den, home office or craft room. There are 2 bedrooms including a primary bedroom with 3 piece ensuite with a walk-in shower. The in-floor heating throughout the townhouse is an added perk, no more cold toes! The backyard has a private patio with a gas BBQ overlooking a walking trail leading to a creek and forested area. No neighbours directly behind! This home has a great location with easy access to nearby shopping, Steve Kerr Memorial Recreation Complex and much more! (id:59911)
Keller Williams Innovation Realty
360 Fife Avenue
Selwyn, Ontario
This Stunning Light Filled Brick Bungalow has Designer Finishes Throughout and has an Extensive List of Luxury Upgrades & Improvements. This Immaculate home has a Breath-taking Walk-Out to a Beautifully Landscaped Yard Filled with Flowers, Greenery, Tall Sweeping Trees, An Armour Stone Shoreline with a New 36 Foot T Shaped Cantilever Dock with Cedar Decking. Overlooking Beautiful Views of Chemong Lake that feature Brilliant Sunsets nightly. Walk inside and through the picture windows, your first sightline is to the water. The main floor Features a Cozy Formal Sitting Room with Fireplace and a Designer Kitchen with Custom Cabinetry, Tiled Floors, Back Splash, Sky Light and New Premium Stainless-Steel Appliances. The Kitchen Walks out to the Phenomenal 4 Season Sunroom with Floor to Ceiling, Wall to Wall Windows that have remote control Electrical Blinds. Walk out to your Oversized deck with Trex Composite, Awning and Glass railings to overlook the beautiful views. The Primary Bedroom has a Picture Window, Double Closets & Stunning Water Views. Both Bathrooms and Laundry Room are on the Main Floor and are Newly Designer Finished. The Primary Bath has Octagon Floor Tiles, Custom Cabinetry and White Carrera Marble Counters. The Guest Bath & Main Floor Laundry are Freshly Upgraded as well. The Lower Level has A Walk Out, High Ceilings, a Gas Fireplace, Bar Area and A Spacious Bedroom Overlooking the Water and Guest Bathroom. This home is in pristine condition and has many recent improvements including: A Generac Generator installed(2021), Roof (2023), Lennox Furnace & Air Conditioner (2024). There is an Irrigation System with 2 Zones that has 16 heads on the Street side of the Home. The Drive is Freshly Sealed and there is Central Vacuum. Pressure Tank (2024). Water Softer & Iron Filter Just installed. If you are looking for a Beautiful 3 Bedroom home that has been lovingly maintained and is a short 10 min Dr to town, look no further. An Absolute Pleasure to Show! (id:59911)
Forest Hill Real Estate Inc.
150 Victoria Street N
Port Hope, Ontario
This Beautiful Detached Home Located Perfectly For Families With School Aged Kids Just A Short Walk Away From Three Different Schools In Port Hope. This Lovely Home Boasts A Stunning 4 Bedrooms And 2 Bathrooms All On The Upper Level. The Main Floor Offers An Additional Bedroom That Could Be A Great Spot For An Office. A Spacious Kitchen Flowing Nicely Into A Sizable Dining Room Suited Nicely For A Large Family Gathering. The Lower Level Is Already Set Up For A Move-In Ready In-Law Suite, Featuring A Kitchen, Bathroom, And Bedroom With Egress Window. Newly Constructed Deck In The Back Was Installed In 2022. Other Tasteful Upgrades Include The Main Level Flooring (2024), Basement Washroom (2024) As Well As The Basement Flooring (2023). This Home Truly Is Move In Ready! (id:59911)
RE/MAX Hallmark First Group Realty Ltd.
51 Southglen Road
Brantford, Ontario
Nestled in one of Brantfords sought-after family-friendly neighbourhoods, this home offers the perfect blend of convenience, space, and charm. Step inside this beautifully maintained raised bungalow and feel instantly at home. Walk into this welcoming and spacious entrance with new ceramic flooring, inside garage entry and walk out to backyard. Main floor has spacious living room is bright and inviting, with large windows that fill the space with natural light. It flows into the dining room, making it perfect for entertaining or enjoying cozy family dinners. The updated kitchen features modern appliances and stylish finishes, offering functionality and flair for the home chef. Down the hall, you'll find 3 generously sized bedrooms & a 5-piece bathroom complete with a sleek, updated tubdesigned for relaxation after a long day. The primary bedroom offers ensuite privilege to this beautiful bathroom, adding comfort and convenience to your daily routine. Fully finished basement offers a large rec room with a beautifully refaced fireplace & a built-in bar makes it an ideal spot for movie nights & celebrations. Two additional bedrooms & a renovated 3-piece bathroom provide private space for teens, in-laws, or overnight guests. And the best part, this homes massive pie-shaped lot is truly a backyard oasis. Whether youre lounging by the pool, soaking in the hot tub, enjoying drinks at the tiki bar, or hosting summer BBQs in the ample seating and entertaining areas, this yard is made for making memories. Upgrades include: new pool liner, new roof, oak bannister, updated flooring in 4 of 5 bedrooms and bathrooms, updated windows, asphalt driveway, garage door, air conditioner, water softener, and hot water tank. Surrounded by parks, excellent schools, shopping, and easy highway access, this home is ideal for growing families or anyone looking to settle into a vibrant, welcoming community. (id:59911)
Real Broker Ontario Ltd.
35 Melran Drive
Cambridge, Ontario
Welcome to 35 Melran Dr a charming corner lot home in the desirable neighbourhood of Hespler in Cambridge! This freshly painted & renovated 4+1 Bedroom 3 full Baths home offers a perfect blend of comfort and style. Upon entering, you'll discover the open-concept layout which seamlessly connects the living, dining, and kitchen areas, making it ideal for daily living. The kitchen is a chef's delight, brand new custom cabinets, coutertop, island, faucet/sink & backsplash (2024). The large living/dining space is flooded with natural light. Upstairs, you'll find Three generously sized bedrooms with 2 full washrooms. Take a few steps down and you will witness a huge living room with a bedroom and custom built full washroom (2024). New interior lighting in all bedrooms(2024). Drawings approved by city to build a duplex 2 bedroom + side entrance unit for extra income in the lower floor! 5 min to 401, 3 min to parks, nearby school & transit. Don't miss this opportunity! Must See! (id:59911)
Cityscape Real Estate Ltd.
128 Robert Simone Way
North Dumfries, Ontario
Stunning Family Home on a 1/4 Acre Lot with Saltwater Pool & Designer Finishes! Welcome to 128 Robert Simone Way-a beautifully upgraded home nestled on a quiet, family-friendly street in Ayr, offering over 3,300 sq ft of living space with a fully finished basement, all set on a rare 1/4 acre pie-shaped lot with a backyard built for entertaining! From the moment you arrive, youll appreciate the charming stonework on the front facade, the 2-car garage with epoxy floors, and the clean, modern curb appeal. Step inside where wide plank hardwood flooring (2016) and updated lighting set the tone throughout the main level. The living room features a cozy gas fireplace, perfect for relaxing evenings, while the kitchen is a true standout with Quartz countertops, 24 ceramic flooring, a spacious eat-up island, and patio doors that lead to your backyard oasis. Main-floor laundry and a convenient 2-pc powder room. Upstairs, youll find 4 generous bedrooms, including a flex space at the top of the stairs-ideal as a playroom, study, or chill-out zone. The primary suite is a retreat of its own, featuring an accent wall, a walk-in closet with built-in shelving, and a luxuriously renovated ensuite (2023) with hexagon tile flooring, a niche in the herringbone-tiled walk-in shower, and sleek, modern finishes. The 4-piece bath also features an accent wall, and one of the secondary bedrooms is currently being used as a home office with its own statement wall. Downstairs in the finished basement you'll find stunning accent walls, a barn door, and luxury vinyl plank flooring (2023). A stylish and functional space for movie nights, game time-complete with a rec room, gym area, and 2-pc bathroom. And the backyard paradise! This pie-shaped lot offers endless opportunities for outdoor fun. Dive into the 16 x 36 saltwater pool with 89' depth, lounge under the pergola, host BBQs on the exposed concrete patio, or enjoy games on the large grassy area. Shed. Pool Heater (2025). Irrigation system. (id:59911)
RE/MAX Twin City Realty Inc.
113 Raftis Street
Wellington North, Ontario
We are excited to announce the availability of this new detached home located in a quiet and demandable neighborhood of Arthur!!! This house offers a 2 car garage with 4 spacious bedrooms and 4 washrooms, master with luxury 5 piece ensuite and walk in closet. Each bedroom is attached with a washroom!!!The Main Floor features an amazing layout with 9 Ft ceilings!!! Hardwood Floors, a Modern and upgraded kitchen with ample natural lighting. The main floor also boasts an open concept and flowing living and dining room and a huge family room. Conveniently located in the heart of Arthur, offering easy access to local amenities, Incl. Shops, Restaurants, Schools, & Parks, ensuring a lifestyle of convenience & comfort for your family!!!!!!Very Motivated Sellers!!!!! (id:59911)
Homelife/miracle Realty Ltd
108 - 251 Hemlock Street
Waterloo, Ontario
Welcome to SAGE 6 at 251 Hemlock Street! Situated in an enviable location near Wilfrid Laurier University & the University of Waterloo, this 2 bed, 2 full bath, Fully-Furnished unit presents an excellent prospect for both parents of students and savvy investors alike. Brand-New Never-used Furnitures! Market rent is estimated at $2,500 per month. Mainly student tenants. No worry about tenants staying too short nor too long. 3-4 years' term is perfect to reset the rent and bring new tenants. Ever-expanding red hot University of Waterloo keeps condo assets rising at a fast pace. This vacant condo provides an ideal setup for roommates with two 4-pc bathrooms. 11 feet High Ceiling. The kitchen features stainless steel appliances & granite countertops. Additionally, enjoy the convenience of in-suite laundry. Terrace facing inside lane, quiet & easy to access and move stuff. Beyond the unit itself, the building offers an array of amenities: Ensuite Laundry, well-equipped Fitness Room, Rooftop Terrace, Garden, Lounge with Meeting/Study Room, Wet Bar and Secure Bike Parking. Low Maintenance includes Building Insurance, Common Elements, Heat, Water, High Speed Internet! With its proximity to both universities, as well as nearby amenities such as shopping plazas and libraries, this property is perfectly positioned. Plus, with easy access to public transportation, getting around has never been easier. Don't miss this Gem! (id:59911)
Crimson Rose Real Estate Inc.
1333 Concession 6 Road W
Hamilton, Ontario
Experience the dream of country living! This exceptional 3+1 bedroom, 2.5-bath home sits on 1.4 acres of beautifully maintained, fully irrigated grounds, offering comfort, space, and breathtaking natural surroundings.Inside, you'll find in-floor radiant heating in the basement and select areas of the main floor, ensuring cozy warmth throughout the cooler months. The fully finished basement adds valuable living space, while a backup power generator provides peace of mind. With plenty of space to entertain, this home is perfect for hosting family and friends.A spacious 2.5-car garage offers ample storage and convenience. Step onto the back deck and take in the stunning views of the conservation land beyond. With the rolling hills of Westover as your backdrop, you can relax in complete serenity or step outside and enjoy a peaceful walk along the conservation landliterally right in your backyard!Don't miss this rare opportunity to own a private countryside home! (id:59911)
Keller Williams Edge Realty
12 - 675 Victoria Road N
Guelph, Ontario
FIRST-TIME BUYERS MAY QUALIFY FOR UP TO $50,000 GST REBATE ON THIS BRAND NEW HOME! Small boutique style 31unit Townhouse Complex is complete. All units are built and in drywall stage, 9 units remaining. This is a Corner Unit with a walkout basement! Buyers can choose finishes, occupancy 90 days. Option to finish walkout basement. North Ridge Upscale Towns, where exceptional comes as a standard. Unmatched superior quality and building workmanship. Finishes include hardwood floors and stairs, crown moulding, granite counter tops with undermount sinks, 9' ceilings and oversized windows, creating the feel of a main level living space. The french provincial inspired exteriors are beautifully finished with upgraded stone, decorative columns with modern glass railings and accented by arches and keystones. RealPro has presented a brilliant grouping of finishes, paired with stunning sight lines and spacious layouts that make these homes ultra luxurious. **EXTRAS** Backing onto a beautiful buffer of green space. These gorgeous properties sit at the edge of Guelph, just moments to Guelph Lake and Guelph Lake Sports Fields. Less than 10 minutes to Guelph University. You Will View Our Model Home, Unit 1. (id:59911)
Sotheby's International Realty Canada
465 Adelaide Street
Wellington North, Ontario
!!Absolutely Gorgeous Luxury Detached Home , in your desirable community in Arthur, Built on Premium lot with Two primary Bedrooms !! No sidewalk. As you step inside, you are greeted by a grand entrance featuring full glass front double doors that invite natural light throughout. The main floor showcases beautiful natural oak flooring, Separate Living/Dining & Family room with a gas fireplace!! 9 ft. ceiling on main floor!! Upgraded Kitchen With Quartz Counter tops & S/S Appliances !! Convenient 2nd Floor Laundry, 4 Spacious Bedrooms all with attached bathrooms, Primary Bedroom comes with a large walk-in closet & a spa-like ensuite with an upgraded freestanding soaker tub and frameless glass shower upgrade. The home is painted with Benjamin Moore designer paint in professionally trendy colors, reflecting the 2025 colors of the year for a modern & inviting atmosphere. Central A/C, oak floors/stairs, oak railings/metal balusters, electric car charger, upgraded trim & epoxy in Garage!! Very rare to find with total 6 parking (2 car parking in garage & 4 car parking in driveway .Located in the heart of Arthur. Easy access to all amenities including Shops, Restaurants & Parks. Don't miss the opportunity to make this exceptional property your own. Schedule a Viewing today! (id:59911)
Homelife/miracle Realty Ltd
300 Shelburne Place
Shelburne, Ontario
Welcome to this Beautiful 3-bedroom, 2-bathroom home, perfectly situated in the Heart of Shelburne on a desirable corner lot in a Family Friendly Cul-de-sac! Featuring an open-concept main floor design, this home offers a bright and airy feel with abundant natural light streaming through large Bay windows. The spacious Living Rm, Dining Rm, and Kitchen areas seamlessly flow together; Ideal for entertaining! Step outside the Sliding Glass doors off the Kitchen to enjoy spending time outdoors in your full fenced yard with a Two-Tiered Deck with tons of space; perfect for outdoor gatherings, gardening, or simply relaxing. The Lower Level of this Home is thoughtfully laid out with two additional bedrooms, a Full 4pc Bathroom, Laundry and Inside access to the Garage. This home is a must-see! (id:59911)
Mccarthy Realty
55 Flora Drive
Hamilton, Ontario
Welcome to Absolutely Stunning Raised Bungalow. Custom Renovation With Full Attention to Details. 5 Bedroom and 4 Bath Over Two Levels, Providing The Perfect Blend of Shared and Private Spaces. Can Be Used for Growing or Two Family Home With Separate Entrance to Lower Level. Two Modern Kitchens With Centre Island, Stainless Steel Appliances, Open Concept, Quartz Countertop and Ceramic Backsplash. Each Level Has Two Bathrooms, One With Stand Up Shower and One With Bathtub. Laminate Flooring Throughout, Custom Bedrooms Closet With Organizers, New Windows (2023), Skylight and Stucco (2022). Fully Fenced Backyard With Garden Shed and Patio. Must See!! (id:59911)
Royal LePage Realty Centre
167 Dunnigan Drive
Kitchener, Ontario
Welcome to this stunning, brand-new townhome, featuring a beautiful stone exterior and a host of modern finishes youve been searching for. Nestled in a desirable, family-friendly neighborhood, this home offers the perfect blend of style, comfort, and convenienceideal for those seeking a contemporary, low-maintenance lifestyle. Key Features: Gorgeous Stone Exterior: A sleek, elegant, low-maintenance design that provides fantastic curb appeal. Spacious Open Concept: The main floor boasts 9ft ceilings, creating a bright, airy living space perfect for entertaining and relaxing. Chef-Inspired Kitchen: Featuring elegant quartz countertops, modern cabinetry, and ample space for meal prep and socializing. 3 Generously Sized Bedrooms: Perfect for growing families, or those who need extra space for a home office or guests. Huge Primary Suite: Relax in your spacious retreat, complete with a well appointed ensuite bathroom. Convenient Upper-Level Laundry: Say goodbye to lugging laundry up and down stairs its all right where you need it. Neighborhood Highlights: Close to top-rated schools, parks, and shopping. Centrally located for a quick commute to anywhere in Kitchener, Waterloo, Cambridge and Guelph with easy access to the 401. This freehold end unit townhome with no maintenance fees is perfect for anyone seeking a modern, stylish comfortable home with plenty of space to live, work, and play. Dont miss the opportunity to make it yours! (id:59911)
RE/MAX Twin City Realty Inc.
2468 Cockshutt Road S
Norfolk, Ontario
Beautiful, spacious, custom, all brick/stone bung w/almost 3000 sq ft of living space on main. Perfect size lot .72 of an acre, nestled between city life of Brantford/403 & beach town of Port Dover. Enjoy fresh air, lack of neighbours & numerous fruit/veggie/egg stands. The perfect size b/y is fenced and pool ready! This gorgeous home will check all boxes w/ 10' ceilings on main fl and 8' solid doors, 3 beds, 2 full baths (heated floors) and powder rm. The sun quenched office is conveniently located by the front door and there is a sep dining rm. The kitchen is a showstopper with custom cabinetry, a huge island with a modern workstation sink, and plenty of seating space. The 36" gas range will please all of the chef's in the family and the separate serving /prep area will thrill the entertainers. The main floor has an abundance of closet/storage space. Primary bed is nestled towards the back of the home, filled w/ natural light, custom closet cabinetry & a designer ensuite w/ heated floors. The basement has an additional 2550 of finished living space including 2 additional oversized bedrooms, a full bathroom (heated floors) and a massive great room w/ roughed in bar. The basement has 2 lbs spray foam, a cold storage, & more closet space. W/ 9' ceilings & lg windows you will never want to leave! The attached 4 car garage has inside access, insulated, car charger & natural light. The detached garage is an additional 1100 sq ft of space ready for whatever your heart desires - a dedicated 100 amp, 1-1/4" gas line, water line, roughed in bath/heated floors! It can easily be converted into another living space and/or the workshop of your dreams! The list of features of this home will surpass your I wants including a whole house 100 amp b/u generator, gas line for bbq. Waterford is a quaint town w/ a large sense of community, great schools and a spectacular Pumpkin Fest. It's the perfect distance away from the hustle and bustle of the city. (id:59911)
Exp Realty
11 Redtail Crescent
Hamilton, Ontario
Stunning 3+2 Bedroom, 4 washrooms Detached Home With Finished Basement Apartment At Rymal/Upper Paradise. This House Features Stamped Concrete Entrance Stairs With Unique Stained Concrete Balusters, Open Concept, Lots Of Windows And Lights, Oak Staircase, Central Vacuum, Double Garage With Brand New Garage Door And Automatic Opener, Freshly Painted, Parking For Four Cars In Driveway, Main Floor Laundry, Three (3) Bedrooms All With Closet Organizers, Master Bedroom With Fireplace And 5 Piece Ensuite Including Jacuzzi/Double Sink/Glass Shower, Etc. In between is a beautiful family room where you can relax and entertain your family. There is no Retrofit status of the basement apartment. (id:59911)
Homelife/miracle Realty Ltd
18 Commercial Road
Norfolk, Ontario
Welcome to 18 Commercial Rd, a beautifully designed raised bungalow offering the perfect blend of comfort, style, and functionality - all just a short walk from the beach! Step inside to an open-concept living space featuring a modern kitchen with stunning granite countertops, custom cabinetry, and plenty of room for entertaining. The fully finished basement includes a cozy gas fireplace, creating the perfect space to relax year-round. With fibre optic internet, you'll stay connected whether you're working from home or streaming your favourite shows. Outside, enjoy a spacious backyard ideal for gatherings, gardening, or unwinding in your own private oasis. The property also features a double garage/shop equipped with a gas furnace and electricity - perfect for hobbyists, extra storage, or a workspace. Don't miss this incredible opportunity to live just minutes from the water! Open House Sat. June 14th from 1:00 - 3:00 pm (id:59911)
RE/MAX Icon Realty
23 - 675 Victoria Road N
Guelph, Ontario
FIRST-TIME BUYERS MAY QUALIFY FOR UP TO $50,000 GST REBATE ON THIS BRAND NEW HOME! New Exquisite 5 Bedroom 3+1 Bathroom Townhome Close To Guelph Lake. Townhouse Complex Is Complete. Small Boutique Style Development, Only 31 Units In Total. All Remaining Units Are Built And In Drywall Stage, 9 Units Remaining. Unit Comes With Tarion Warranty. Buyers Can Choose Finishes, Occupancy 60-90 Days. North Ridge Upscale Towns, Where Exceptional Comes As A Standard. Unmatched Superior Quality And Building Workmanship. Finishes Include Hardwood Floors and Stairs, Crown Moulding, Free Standing Soaker Tub, Granite Counter Tops With Undermount Sinks, 9 Foot Ceilings On Main Floor And Basement, And Oversized Windows Throughout. The French Provincial Inspired Exteriors Are Beautifully Finished With Upgraded Stone, Decorative Columns With Modern Glass Railings And Accented By Arches And Keystones. RealPro Has Presented A Brilliant Grouping Of Finishes, Paired With Stunning Sight Lines And Spacious Layouts That Make These Homes Ultra Luxurious. Backing Onto A Beautiful Buffer Of Green Space. These Gorgeous Properties Sit At The Edge Of Guelph, Just Moments To Guelph Lake And Guelph Lake Sports Fields. Less Than 10 Minutes To Guelph University. **EXTRAS** Vast Trails, The Two Rivers, University Of Guelph And The Saturday Morning Farmer's Market - All Local Favourites. You Will View Our Model Home, Unit 1. (id:59911)
Sotheby's International Realty Canada

