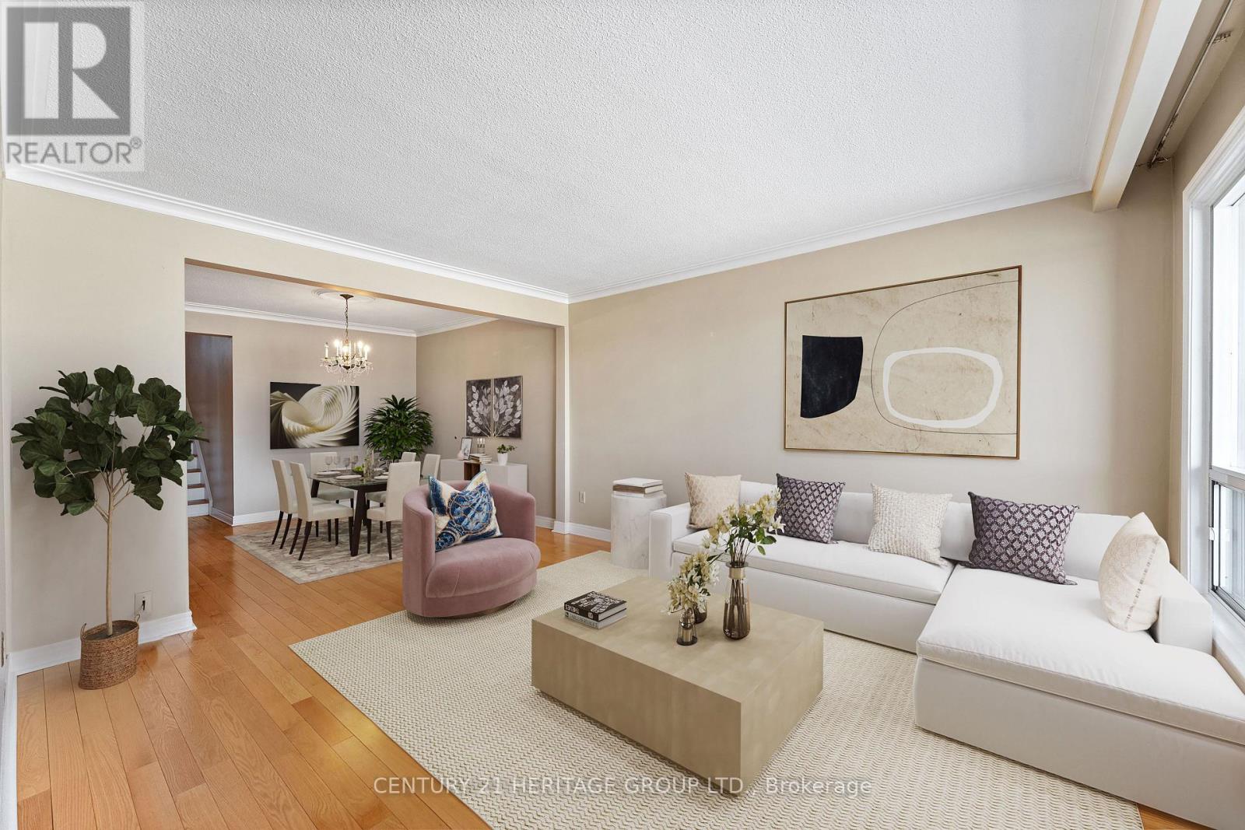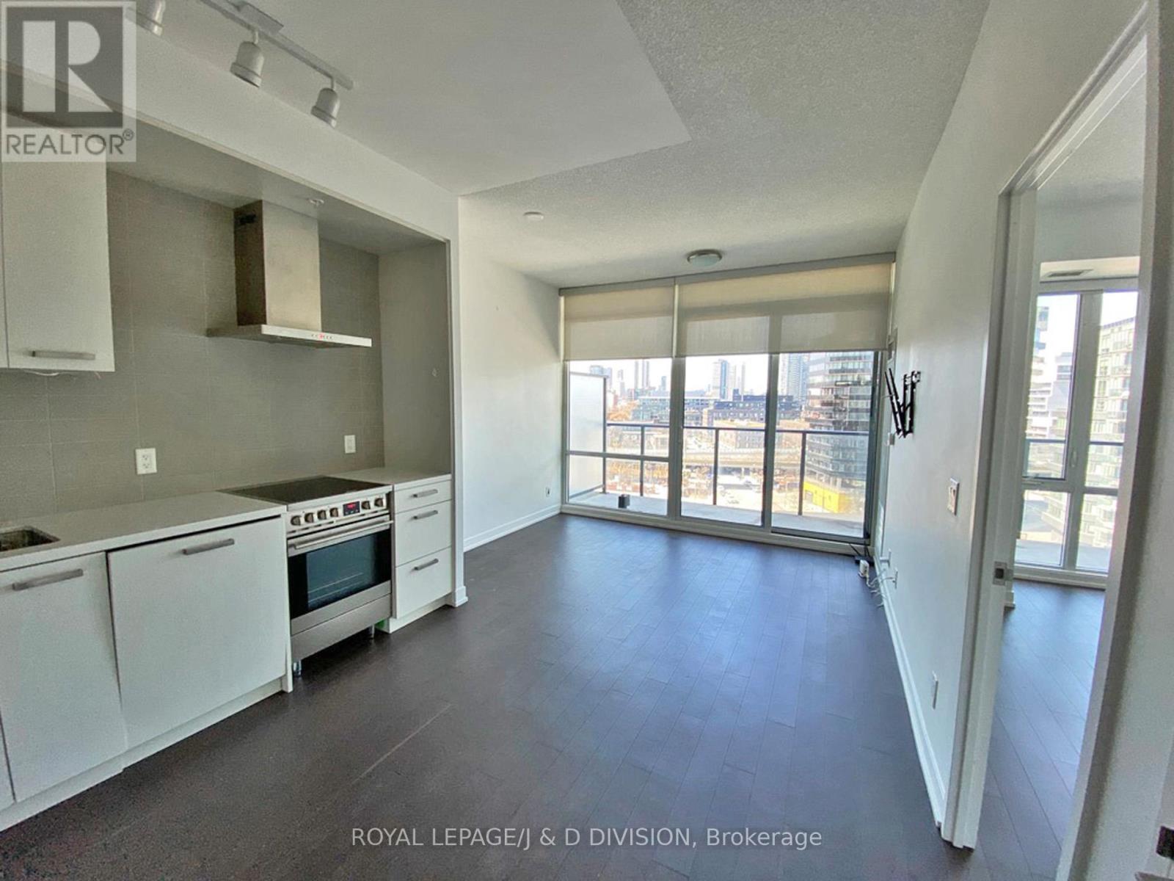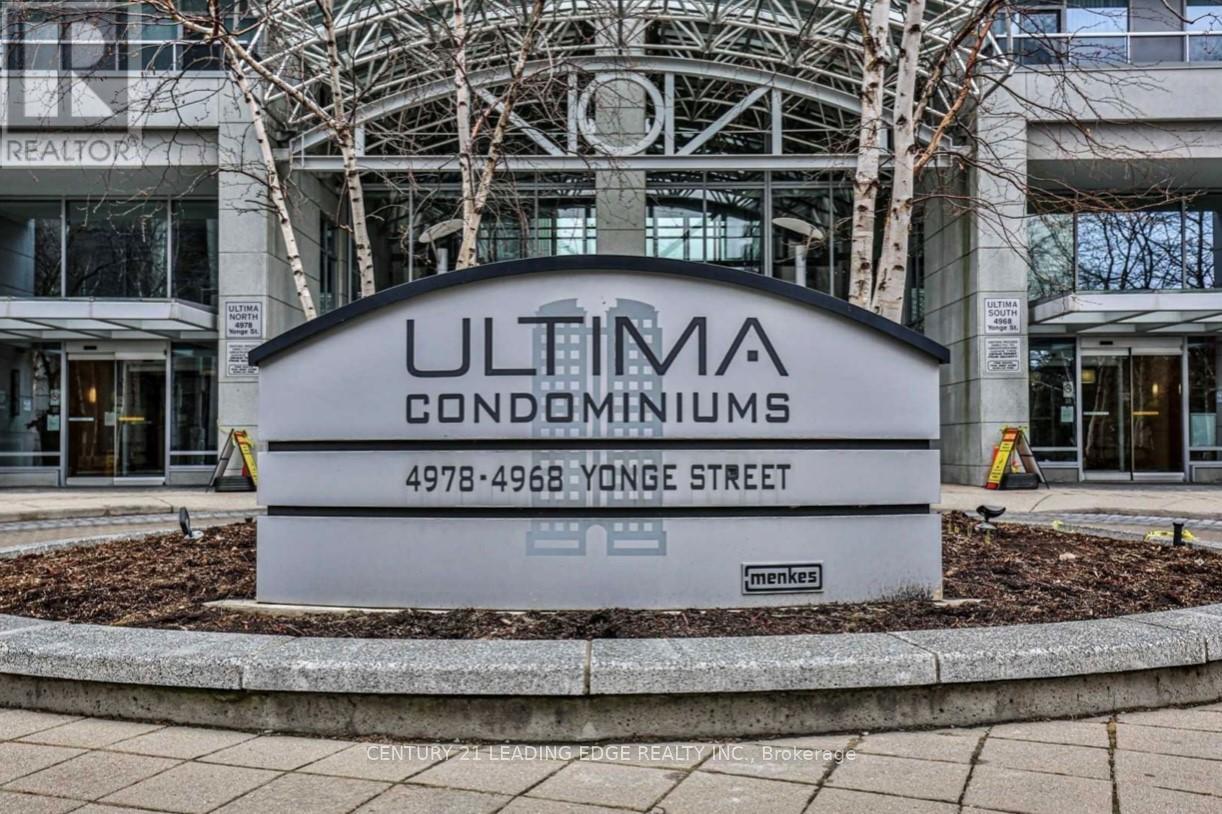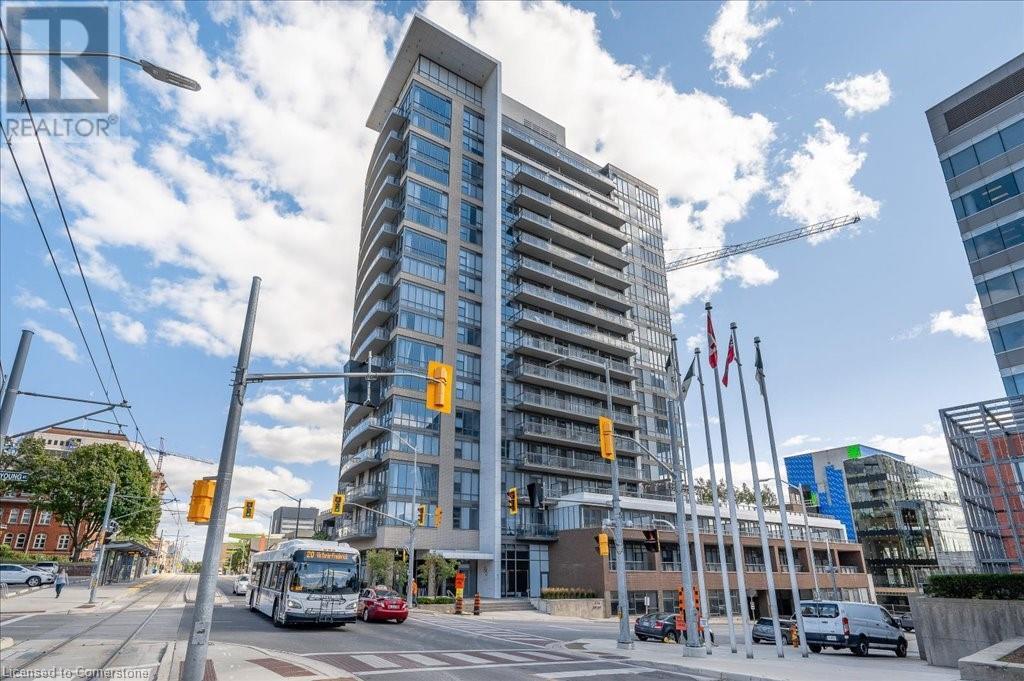24 Drakefield Road
Markham, Ontario
Located in Markhams desirable Conservation Community, this wonderful family home offers the perfect blend of tranquility and convenience. Situated near Top Ranking Roy H. Crosby and St. Patrick schools, its ideal for families.Enjoy direct access to nature with a scenic path to Milne Park just across the street, where you can spend hours immersed in the outdoors. The lower level walk-up leads to a beautifully manicured backyard, perfect for relaxation and entertaining. Nestled in a quiet setting, yet just minutes from shopping, public transportation, and Highway 407 (id:59911)
Avion Realty Inc.
46 Garnish Green
Markham, Ontario
Welcome to this warm and inviting two storey detached family home in one of the most sought after neighbourhoods in Markham Village. This beautiful 4 bedroom home offers over 3000 sq. ft of combined living space. A 2 car garage and large driveway offers ideal parking. Enjoy your private fenced backyard with perennial garden and mature green ash & oak trees providing optimal shade over the summer time while entertaining family and friends on the walk -out patio from the kitchen. Large windows make for a bright eat-in kitchen ,additional granite counter space and cabinetry offer optimal storage. The warm and cozy family room features wood burning fireplace overlooking backyard. Slate Tile entrance and remaining main floor showcases crown moulding and custom hardwood design in living & dining rooms . Upper Level showcases four bedrooms with large primary room with 4 pc ensuite, heated marble floors, walk-in closet and sitting area. Professionally finished basement complete with recreation room, custom wet bar and games/ play area with 3pc bathroom make it convenient for a large family or guests. Several rooms throughout the home including basement have been freshly painted. Don't miss this incredible opportunity to own a beautiful home in a family friendly community. Conveniently located to parks, hospital, community centre, Hwy 407, shopping, restaurants and walking distance to highly rated schools. Come meet your new neighbours and celebrate Canada Day with the annual street party. (id:59911)
Royal LePage Your Community Realty
105 Andrew Park
Vaughan, Ontario
Surprisingly Spacious Semi in Desirable West Woodbridge with an oversized yard! On the market for the first time, this 5-level backsplit offers incredible space and untapped potential in one of Vaughan's most sought-after neighbourhoods. With 1978 sqft above ground (does not include the lower two levels), this home is much larger than it appears. Featuring three bedrooms upstairs, a fourth on the main floor, two full 4-piece bathrooms, a one-car garage, and an oversized backyard, this property is a blank canvas ready for your personal touch. With parking for up to 8 vehicles, it's ideal for large families or multi-generational living. The versatile floor plan and separate entrances offer major potential for an additional apartment or in-law suite (buyer to verify all zoning and permit requirements). Located close to parks, schools, shopping, transit, and highways, this is a rare opportunity to add value in a prime location. (id:59911)
Century 21 Heritage Group Ltd.
5 Ashburton Crescent
Essa, Ontario
Tucked away on a serene lot in a quiet Angus neighbourhood, this 3-bedroom, 1-bath backsplit offers more than meets the eye. With no rear neighbours, the property backs onto a beautiful forested area, providing the perfect backdrop for outdoor living and relaxation. Inside, the homes layout is deceptively spacious, featuring a bright living room with views of the forest. The separate dining room offers space for family meals and gatherings, while the lower level provides an additional rec room or playroom, ideal for expanding your living space to fit your needs.This peaceful lot gives you the privacy and tranquility you've been looking for, while being conveniently close to schools, shopping, parks, and Base Borden. It's the perfect place to make your home! (id:59911)
Right At Home Realty
#337 - 83 Mondeo Drive
Toronto, Ontario
Excellent Location. Well Maintained & Very Bright Townhome In High Demanded Area. Open Concept, Finished Basement, Hardwood Flooring . Direct Access To The Garage, 3rd Bedroom With Ensuite, S/S Kitchen Appliances(2022), 24 Gatehouse Security, Quiet Neighbourhood, Minutes To Hwy 401, Ttc, Close To Scarborough Town Centre, Kennedy Commons, Home Depot, Highland Farms & School. Don't Miss It! (id:59911)
Homelife New World Realty Inc.
909 - 23 Sheppard Avenue E
Toronto, Ontario
Luxurious and spacious 2-bedroom plus study corner unit located in the prestigious Spring at Minto Gardens. This bright southeast-facing suite offers an open-concept layout with floor-to-ceiling windows, flooding the space with natural light throughout the day. The well-designed floor plan includes a dedicated study area, ideal for a home office or den, and a split-bedroom layout for added privacy. Situated in a prime Yonge and Sheppard location, you're just a 3-minute walk to the Sheppard-Yonge subway station and only 5 minutes to Highway 401, making commuting a breeze. Enjoy the convenience of being steps to Whole Foods Market, LCBO, Yonge Sheppard Centre, and a wide selection of restaurants, shops, and amenities. This is a rare opportunity to live in one of North Yorks most sought-after communities, blending urban convenience with upscale living. 1 parking included (id:59911)
Dream Home Realty Inc.
S811 - 120 Bayview Avenue
Toronto, Ontario
Welcome to this wonderful unit in the sought-after Canary Park Condos! Thoughtfully designed with no wasted space, this suite features a full, separate bedroom with floor-to-ceiling windows and a spacious walk-in closet. The bright and airy living room offers a clear view of downtown and opens onto a generously sized balcony perfect for enjoying your morning coffee or evening unwind.The modern kitchen is equipped with stone countertops and stainless steel appliances, ideal for everyday living and entertaining. Enjoy the convenience of full-size laundry machines in a separate laundry room, a well-appointed 4-piece bathroom, and ample storage throughout, including a locker. Residents enjoy premium amenities including a rooftop terrace with outdoor pool, party room, well-equipped gym, and theatre room. Located just steps from the scenic Corktown Common Park and the historic charm of the Distillery District, with easy access to public transit and downtown. (id:59911)
Royal LePage/j & D Division
2503 - 5 Defries Street
Toronto, Ontario
Gorgeous 1 Bedroom plus 1 Den 1 Washroom Suite, Broccolinis River and Fifth Condo For Rent, located at Dundas St E & River St. Bright and Spacious Unit with Functional Layout. Floor to Ceiling Window and Luxurious Modern Finishes with Stainless Steel Appliances. Easy Access to Public Transit, 505 Streetcar at the doorstep. Walking Distance to the Best Restaurants Downtown has to offer. Close to University of Toronto, Ryerson University, George Brown College, Building Amenities Include Gym, 24-hours Concierge, Party Room, Guest Suites, Yoga Studio, Dinning Room, Swimming Pool, and so much more! Unlimited High Speed Bell Fibe Internet Included! (id:59911)
Dream Home Realty Inc.
Ph303 - 4968 Yonge Street
Toronto, Ontario
Beautiful unit in a spectacular building with amazing views. This Over 1600 Square Foot Unit has got It All. Great Facilities Includes In Door Swimming Pool, Gym, Party & Games Room, Visitors parking, Guest Suite, 24Hr Concierge! . Direct Access To Yonge & Sheppard Subway. Walk To Theatre & entertainment.2 Parking & 1 Locker. 3 Bedroom 3 Bathroom Over 1600 Sq Foot Of Luxury For an amazing price! (id:59911)
Century 21 Leading Edge Realty Inc.
3954 Old Orchard Way
Vineland, Ontario
Welcome to 3954 Old Orchard Way — a gorgeous, fully finished raised bungalow with outstanding curb appeal and loads of natural light throughout both levels. Tucked away in a desirable family-friendly neighborhood in the charming community of Vineland, with close proximity to the QEW and loads of nearby wineries and amenities. This well maintained home features 3+1 bedrooms and 2 full bathrooms, ensuring ample space to suit your family’s needs. You’ll love the stunning custom kitchen with soft close cabinets, undermount lighting, and BRAND NEW stainless steel appliances. Also on the main floor is an open concept living/dining combination with potlights and large windows. Down the hall you’ll find an updated 4-piece bathroom and three sizable bedrooms with modern flooring throughout. The lower level, flooded with natural light, features a functional rec-room with a beautiful Napoleon gas fireplace and custom built in cabinets. Additional 3-piece bathroom and huge bedroom allows for ideal guest accommodations or perfect space for a home office or gym. Spacious laundry space leads into an additional storage room at the rear of the home. Enjoy LOADS of privacy in the beautiful backyard, equipped with a 14’ x 16’ deck, beautiful gardens, and a 10’ x 11’ shed with hydro and concrete floors. This move-in ready home offers the perfect blend of comfort, style, and functionality - all in an unbeatable location! (id:59911)
RE/MAX Escarpment Realty Inc.
85 Duke Street W Unit# 1702
Kitchener, Ontario
This is your chance to own a truly exceptional corner penthouse in the heart of the city. Featuring 2 bedrooms, soaring 10’ ceilings, and expansive floor-to-ceiling windows, this carpet-free condo is filled with natural light and offers stunning views from the spacious 110 sq. ft. balcony. The kitchen is a showstopper—modern and functional—with full-height cabinetry providing ample storage, granite countertops, upgraded stainless steel appliances, a ceramic backsplash, and a MOVABLE ISLAND ideal for cooking and entertaining. The primary suite includes a generous closet and a beautiful en-suite bathroom. The second bedroom also features full-height windows spanning the entire width of the room and wall-to-wall closets. The second full bathroom is accessible both from the bedroom and the hallway, making it perfect for guests. Convenient in-suite laundry is neatly tucked away in the foyer, along with a large double hall closet for additional storage. This penthouse is the only one of its kind currently on the market—no upstairs neighbours. Located beside City Hall with the ION LRT stop right at your doorstep, and just steps away from King Street’s shops, restaurants, and amenities—yet far enough to enjoy peace and quiet. Residents enjoy 7-day-a-week concierge service ensuring your packages are safely received. Relax in the stylish resident lounge or take in the city from the expansive rooftop terrace. Plus, take advantage of a modern, spacious, and fully equipped gym located in the adjacent tower—just a few steps away. Underground parking and storage locker included. NOTE: Some photos have been virtually staged. (id:59911)
Trilliumwest Real Estate Brokerage Ltd.
Trilliumwest Real Estate Brokerage
821 Grandview Way
Toronto, Ontario
Accepting Offers Anytime - Available Immediately - All-Weather Underground Parking!Location-Location-Location! Top Ranked Schools: Earl Haig SS, McKee PS And Claude Watson Arts School, Cummer Valley School Zone. Short Walk To Finch Subway Station, Go, VIVA Transit, TTC, Metro Supermarket, Shops, Restaurants, Empress Walk, Public Library, North York Civic Centre And All Amenities. Easy Access To Hwy 401 & Close To Everything. 1/F: Spacious Living Area - Large Living with a Walk-Out Balcony with the Best Garden View. 2025 Complete Renovated Kitchen: 2025 Quartz Countertop with Matching Tall Backsplash and Breakfast Area, 2025 All New Kitchen Cabinets. All Stainless Steel Appliances: 2025 Pull-Down Chef Style Spring Spout Kitchen Faucets with Undermount Double Bowl Kitchen Sink, 2025 Range Hood, 2025 Stove, 2025 Dishwasher and Newly French Door Fridge. Lots of Storage Areas, Guest Washroom, Direct Access to Underground Parking with Elevator. 2/F: Functional Floor Plan - Laundry Closet with Washer & Dryer, Huge Walk-In Closet, Cozy Full Bathroom, Kids Bedroom with Large and Bright Windows with Garden View. A Large and Versatile Den with a Door Is Perfect To Be A Kid's Study Room and Can Be Easily Converted To 3rd Bedroom. Direct Access to Underground Parking with Elevator. 3/F: Huge Primary Bedroom with Ensuite: Oversized Master Bedroom with Large Windows and Lots of Natural Light. Large Den Is Perfect For Home Office. Huge Walk-In Closet, 4-Piece Ensuite and Skylight Above the Staircases. Luxury Condo Townhome Built and Managed by TRIDEL. Extraordinary Garden View. Direct and Easy Elevator Access To Underground Parking With a Car Wash Area And 24-hour Gate House Security. The whole House has Laminate Flooring and a Wooden Staircase with a Skylight Above the Staircase. 2025 Ceiling Light on 1/F, 2025 LED Lights In All The Bathrooms. One Underground Parking Space is Included.Ready to Move In! (id:59911)
Right At Home Realty











