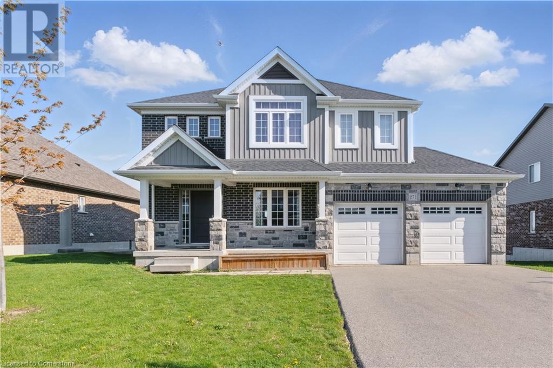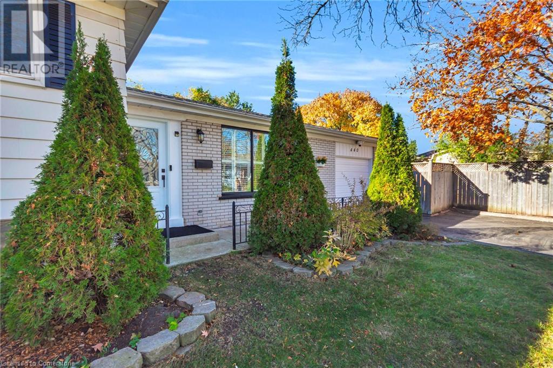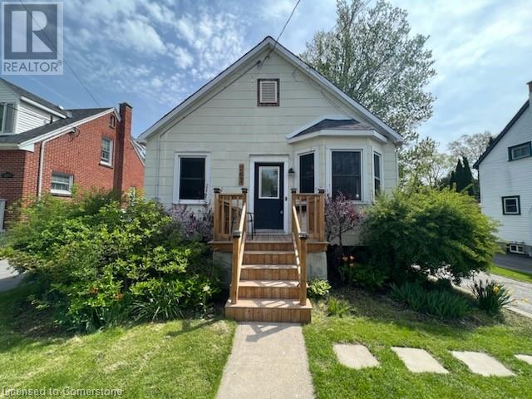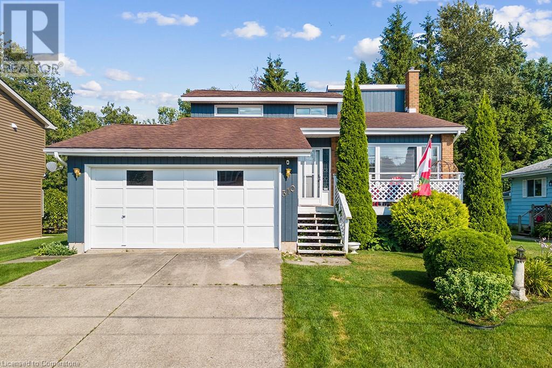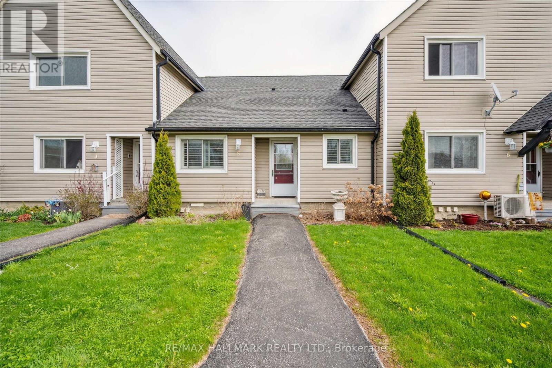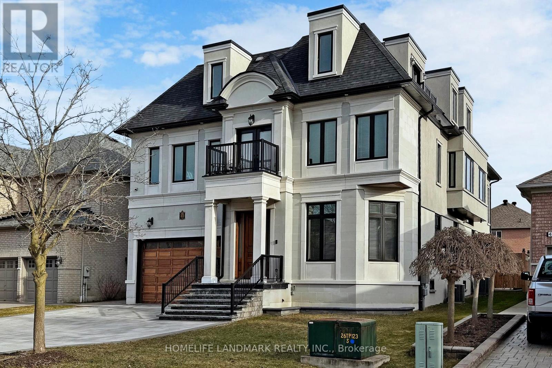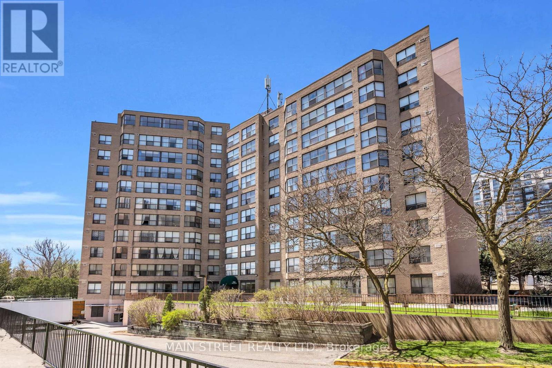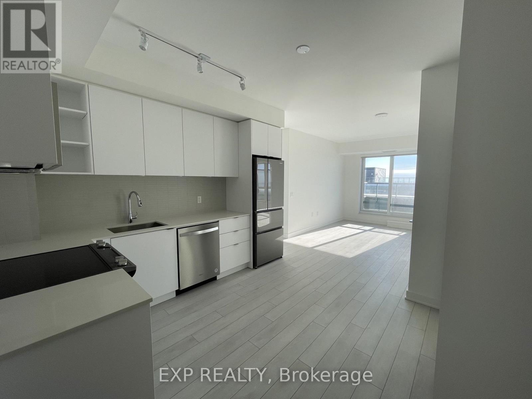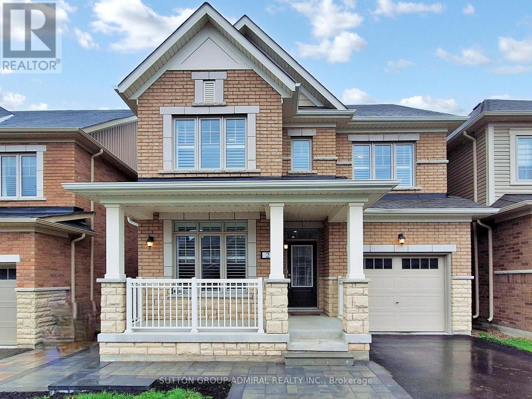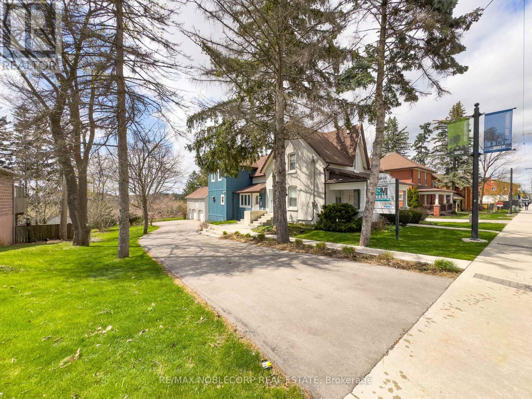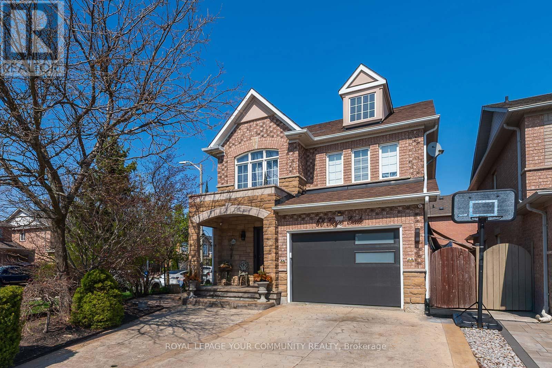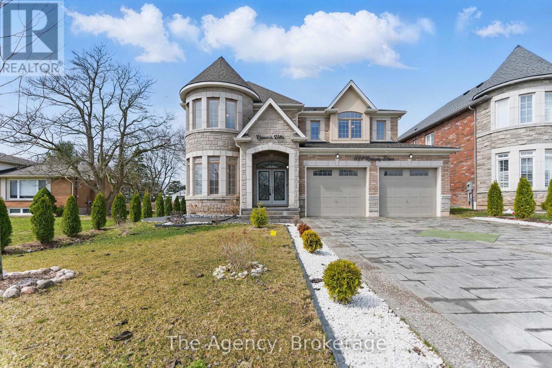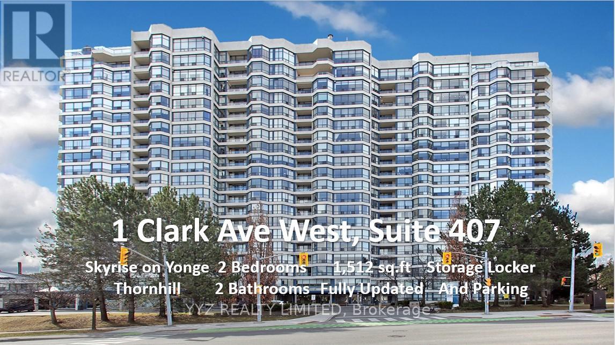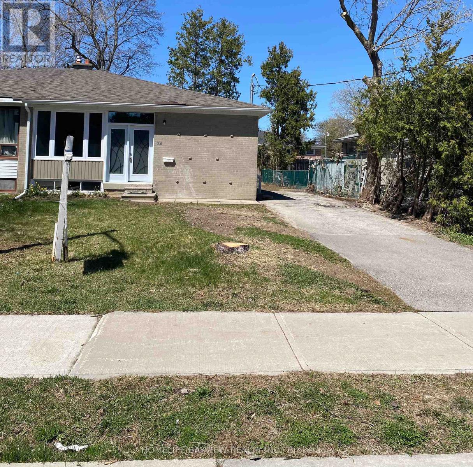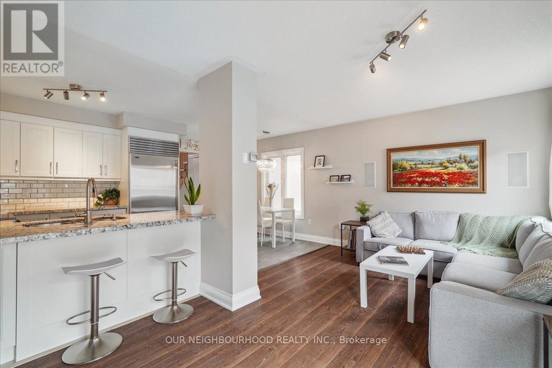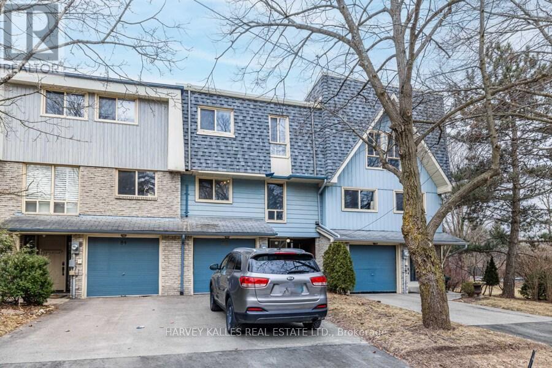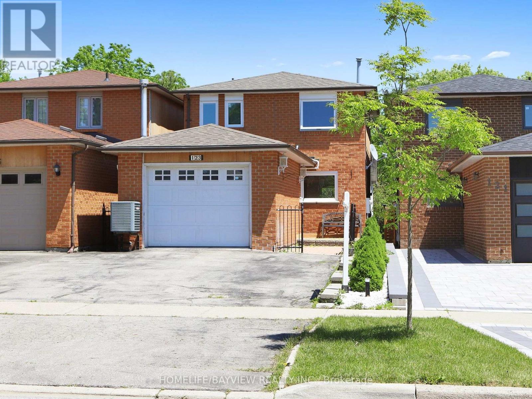271 Poldon Drive Drive
Norwich, Ontario
This stunning 6-bedroom, 4-bathroom home in Norwich offers over 3,000 sq. ft. of living space on a prime lot with no rear neighbors. Built just 6 years ago by Hearth Stone Homes, the property combines modern comfort with timeless elegance. The main floor features dark engineered hardwood flooring, a formal dining room, a great room with a gas fireplace, and a spacious kitchen with an island, corner pantry, and eating area overlooking the fields beyond. A 2-piece bathroom and a convenient laundry/mudroom with access to the 2-car garage complete the main level. Upstairs, you’ll find four generously sized bedrooms, including a luxurious master suite with two closets and a spa-like ensuite. The fully finished basement offers two additional bedrooms and a 4-piece bath, making it perfect for guests or extra family space. Outside, enjoy the serene backyard with a newer hot tub and gazebo. The home boasts incredible curb appeal with a charming front porch. Move-in ready and designed for modern living, this is a must-see property! (id:59911)
Red And White Realty Inc.
690 King Street W Unit# 118
Kitchener, Ontario
Welcome to Midtown Lofts – Modern Living in Kitchener’s Innovation District. Suite 118 is a ground-floor 1 Bedroom + Den offering 647 sq.ft. of thoughtfully designed interior space plus your own private balcony with views of surrounding greenery—a peaceful retreat in the heart of the city. Available from May 15th! The modern kitchen features white quartz countertops, upgraded high-gloss cabinetry with uppers to the ceiling, a glass tile backsplash, stainless steel appliances, extra cabinets over the fridge, and a kitchen island with an overhang for a counter-height breakfast bar. The spacious bedroom includes a walk-in closet, and the semi-private den can easily be converted into a home office, reading nook, or flex space to suit your lifestyle. Additional highlights include laminate flooring throughout, a stacked in-suite washer and dryer, central A/C, and plenty of natural light throughout the unit. The bathroom is upgraded with modern floor and wall tiles, a high-gloss vanity with extra drawers, and upgraded fixtures. One underground parking space is included (no locker). Residents enjoy access to a fitness centre, party room, and a shared outdoor terrace for hosting or relaxing. Located steps from Google, Communitech, D2L, the LRT & GO Train, and everything DTK has to offer—Kitchener Market, Victoria Park, Iron Horse Trail, cafes, boutiques, pubs, wine bars, and more. Available starting June, with a 1-year lease minimum. Tenant to pay for hydro, tenant insurance, and any internet/TV services. Some photos have been virtually staged. (id:59911)
Condo Culture Inc. - Brokerage 2
440 Sunset Drive
Oakville, Ontario
ATTENTION FIRST TIME HOME BUYERS, DOWNSIZERS, COMMUTERS, AND/OR INVESTORS! Discover the perfect blend of elegance and practicality in this recently renovated three-bedroom, two-bathroom home, nestled in the coveted West Oakville neighborhood. Step inside and be greeted by the warmth of brand-new coffee hickory engineered hardwood. Durable laminate flooring provides functional living potential in the basement. The custom kitchen is a chef's dream, featuring porcelain tiles, quartz countertops and backsplash, high-end appliances, and a Hauslane Chef series range hood. Relax in the renovated bathroom with an LED mirror, quartz vanity, and Jacuzzi soaker tub. Recent upgrades include a new roof, sprinkler system, pot-lights, and a Eufy Security system. The converted garage offers added living space and can easily be converted back if desired. Two fireplaces and California shutters add sophisticated charm. Plus, a 10x4 ft. storage room offers valuable practicality. Location is everything, and this home delivers. Steps away from the Queen Elizabeth Community Centre and top-rated schools, Bronte Go Station, Bronte Tennis Club, and the vibrant Bronte Harbour Marina & Village, you’ll have everything you need right at your doorstep. Don't miss this opportunity to own your dream home in a truly desirable location! Recent updates: Bay Window, Main Door & Shingles (2024), Furnace (2015), A/C (2015). Whether you're looking to move right in or add your fine touches, expand, or start fresh with a custom home project, this property offers endless possibilities. (id:59911)
RE/MAX Aboutowne Realty Corp.
2055 Walkers Line Unit# 240
Burlington, Ontario
Wow! Gorgeous open concept stacked townhome nestled in highly sought-after Millcroft community! This renovated 2-bedroom residence offers fresh neutral decor. Open-concept living space with stylish luxury flooring, an airy layout with elegant finishes that create a warm and inviting setting. This beautifully updated home is perfect for first-time buyers, downsizers or investors! The home offers an expansive open living area. The Eat-In kitchen boasts brand new countertops, backsplash, stainless steel appliances, ample cabinet space, and the breakfast area bathed in natural light, making family meals and gatherings a joy! The second floor, featuring a huge primary bedroom, two walk-in Closets, a skylight and a Walk-Out to Juliette balcony providing a tranquil retreat for morning coffee. The upper level also features a generously sized second bedroom and an updated 4-piece bathroom, along with convenient second-floor laundry. The property includes a garage & driveway just a few steps away with extra-large storage. Ideally located, this property offers unparalleled convenience with easy access to top-rated schools, shopping, public transit, and major highways. This gem of a home could be yours if you act soon! (id:59911)
Realty World Legacy
267 Bleecker Avenue
Belleville, Ontario
Location is everything! This charming Old East Hill bungalow features an updated 2+1 bedroom, 2 bathroom layout that is ideal for first time homebuyers, retirees or investors. Nestled in a desirable neighbourhood in Belleville, this home features a spacious family sized (146 ft. deep) yard that offers plenty of room to expand or to host those big family get togethers. The kitchen leads into the large open concept living room/dining room area with cozy electric fireplace and feature wall. The 4 piece bathroom sits between two quaint bedrooms and was updated in 2024. The basement was recently completed with new rec room, bedroom, laundry room and 3 piece modern bathroom. Professionally finished with tiled shower, rounded corner bead molding and durable flooring throughout. Enjoy outdoor gatherings with friends and family in the backyard or go for an easy stroll to nearly parks or a game of tennis at the Dufferin Courts. 2 minute walk to East Hill Park. Conveniently located close to schools, Belleville General Hospital, downtown amenities, marina and a short 5 minute drive over the bridge to Prince Edward County. (id:59911)
Apex Results Realty Inc.
310 Albert Street S
Southampton, Ontario
Welcome home to 310 Albert St. This turn-key 4-season residence is nestled in a mature neighbourhood and located within walking distance to the white sandy beaches of Southampton and its illustrious downtown core. The home was recently renovated in 2021 and boasts tremendous curb appeal and an easy to maintain exterior. Inside youll find an efficient and well thought out floor plan with an abundance of natural light and all of todays modern comforts. The spacious living room, with gas fireplace, flows effortlessly into the dining room overlooking the private and tranquil rear yard. The kitchen provides a clean aesthetic, and boasts quartz countertops, induction stove and white cabinetry with lots of storage. 2 well-appointed bedrooms and a new 3-pc bath complete the main lvl. Upstairs you'll find 2 additional bedrooms and an updated 4-pc bath providing added convenience for dual or larger families. The basement offers a large family room with gas fireplace, exercise room, 2-pc bath and extensive storage options. A double car garage offers additional storage and workshop options and provides EV charging capabilities. The fully fenced yard features a large deck with gas hookup, storage shed, and lots of green space which will serve as a private refuge for friends and family to enjoy. This home is perfect as a permanent residence, vacation retreat or investment property. Rarely does an offering like this become available in the core area of Southamptons lakeside community. (id:59911)
RE/MAX Escarpment Realty Inc.
1515 - 9245 Jane Street
Vaughan, Ontario
Experience luxury living in this beautifully upgraded 880 sq ft condo in the prestigious Bellaria Tower III, featuring 2 bedrooms -- originally a 1-bedroom + den, with the den professionally converted into a full second bedroom with a closet. This spacious layout is perfect for modern living, showcasing upgraded flooring and a stylish kitchen with stainless steel appliances, granite countertops, ample cabinetry, a breakfast bar, and an under-mount sink. The primary bedroom features a 3-piece ensuite and walk-in closet with a large wardrobe, complemented by a separate 4-piece guest bathroom. Enjoy resort-style amenities including a full gym, sauna, theatre, party room, reading and recreation rooms, along with 24-hour concierge and a manned gatehouse. Surrounded by 20 acres of private walking trails and ideally located minutes from Vaughan Mills Mall, public transit, GO station, hospital, parks, and top restaurants. This unit includes 2 parking spaces and a massive private storage locker (5.86 x 2.46 metres) conveniently located directly behind parking space #5. (id:59911)
RE/MAX Noblecorp Real Estate
208 - 6 Spice Way
Barrie, Ontario
South Barrie Condo With The Perfect Mix Of Style, Comfort, And Convenience! Welcome To This Bright And Modern 2-Bedroom, 1-Bath Condo In The Popular Bistro 6 Community, Inspired By A Love Of Food And Cooking. This Unit Offers A Carpet-Free, Open-Concept Layout With A Beautiful Kitchen Boasting; Quartz Counters, Island & Stainless Steel Appliances. Wide Plank Flooring, Upgraded Trim, Smart Thermostat, And Full Bathroom With An Upgraded Glass Walk-In Shower! Custom Window Coverings & Closet Organizers. Enjoy Quiet Mornings Or Evening Get-Togethers On Your Oversized South West Balcony, And Say Goodbye To Parking Stress With 1 Underground Parking Spot Included. Living Here Means Everything Is Within Easy Reach Walk To The Barrie South GO Train Station, Park Place, Groceries, Restaurants, And Everyday Essentials. Plus, You're Just Minutes From Lake Simcoe And The Waterfront, Perfect For Evening Sunset Strolls. Mins To HWY 400 & Yonge St! As A Resident, You'll Also Have Access To Some Amazing Community Perks Like A Shared Kitchen Space, Gym, Playground, Basketball Court, And A Cozy Gazebo To Hang Out And Unwind. This Is More Than Just Your First Home Its A Place To Grow, Connect, And Enjoy. Come Take A Look And Picture Yourself Settling In! One (1) Underground Parking Included. (id:59911)
RE/MAX Hallmark Chay Realty
9324 Ewing Road
Clearview, Ontario
A Home With History - A Setting With Soul. Nestled on a beautifully treed lot, this beloved 4-season chalet is more than a home - its a sanctuary where generations have gathered and the warmth of a wood-burning stove has welcomed family and friends. Just minutes from Devils Glen Country Club and Nottawasaga Bluffs Conservation Area & only 20 mins to Collingwood, this property offers the perfect blend of seclusion & adventure - all within 2 hours of Toronto. From the moment you arrive, you'll feel a sense of tranquility - classic white pine board & batten siding & a red steel roof blend seamlessly with the natural surroundings. Inside you're welcomed by a large mudroom with built-in closet organizers. The open concept kitchen, dining and living area creates a warm and inviting atmosphere bathed in natural light. The main floor features a comfortable bedroom, perfect for guests or accessible living. Upstairs is a true retreat, offering 2 cozy bedrooms and a spa-like bathroom with a large soaker tub. The lower level is the ultimate space to relax and entertain. A wood-burning stove casts a gentle glow, making it the perfect spot to gather with a hot cocoa or favourite cocktail for a classic après-ski experience. Walkout to the hot tub, where you can soak under a canopy of stars, breathing in the fresh country air. A bonus room on this level offers additional space for guests or a recreation area. Beyond the home, nature lovers will find endless inspiration. Sip your morning coffee on the expansive deck, watch wildlife thrive from large windows, or explore the multiple outbuildings, perfect for a bunky, sauna, or creative studio. Surrounded by towering trees, this is a peaceful retreat where you can truly escape the city and reconnect with nature. If you dream of ski weekends, peaceful country living, or a retreat to recharge, this enchanting property is ready for its next chapter - whether you choose to embrace its vintage aesthetic or update it to your personal taste. (id:59911)
Sage Real Estate Limited
Bosley Real Estate Ltd.
20 Hillview Crescent
Springwater, Ontario
Words and pictures can't capture the true magic of this extraordinary family compound in Midhurstyou need to see our exclusive video to fully appreciate everything it has to offer!This magnificent estate boasts 2 impressive wings, 6 spacious bedrooms, 5 luxurious bathrooms, and 4 beautiful decks, all set on a serene 1.3-acre oasis just 10 minutes from vibrant downtown Barrie and only 5 minutes from the highway. Convenient, yet perfectly private.Enjoy endless entertainment with your own billiards room, hot tub, soccer field, and swimming pooltruly a dream come true. In summer, host unforgettable BBQ and swimming parties or gather around the backyard fireplace under the stars.In winter, hit the slopes just 15 minutes away at Mount St. Louis Moonstone, or enjoy ice fishing on Lake Simcoe. Year-round adventures are at your doorstep.Not staying full-time? This property generates impressive income effortlessly on Airbnb at rates of $400-600 per night.With too many upgrades, inclusions, and luxurious details to mention here, this home must be experienced firsthand. Watch the video and schedule your private tour today! (id:59911)
Royal LePage Signature Realty
5 - 51 Laguna Parkway
Ramara, Ontario
Welcome to Lagoon City Beautiful Bungalow that has been tastefully updated overlooking the Gondola Canal and greenbelt. No Stairs to deal with & no other units above you. This condo is move in ready with wonderful touches. Modern kitchen with Stainless Steel Appliances, updated counter tops. Open concept of shared living/dining room space with a large walkout to the backyard. The Primary Bedroom is really spacious with an ensuite and double closet and a huge windows overlooking the water. California Shutters in the Primary bedroom, the 2nd bedroom and the laundry room. Both bathrooms have been updated with granite counters. Park your boat out back and enjoy all the wildlife that is around you. This bungalow has no baseboards with newer technology heating system. This vibrant area has so much to take in and enjoy. Walk to a private sandy beach or grab your fishing rod and toss out a line. Lotsof amenities which include Marina, Community Centre, Racquet Club, Resort & Restaurants. This community has so much to offer with boating access to Lake Simcoe and beyond. A wonderful place to live, love and play. Turn key Bungalow - Move in and enjoy all the fun that Lagoon City can offer. (id:59911)
RE/MAX Hallmark Realty Ltd.
51 Franklin Trail
Barrie, Ontario
LIVE A LUXURY LIFESTYLE AT AN AFFORDABLE PRICE! This absolutely stunning home offers over 3700 SF & is situated in the newer Southwestern area of Barrie in a family friendly neighbourhood. 3 years new & fully upgraded throughout with owner & builder upgrades. Your new home has all of the gadgets & high end features including your fully outfitted media room & rec room in the finished basement, with garden doors that lead to your 8' fully fenced premium yard which is "Yardscaped" to please, including a patio, garden & a smokeless fire pit plus a finished play area just waiting on your design. The Great room does not disappoint, with great views of the yard & green space, offering tons of natural light, a gas fireplace & garden doors leading to the upper deck & bbq area. A huge eat in kitchen overlooking the Great room with a coffee station, quartz countertops, high end cabinetry & Bosch SS appliances and your very own separate butlers pantry with tons more storage. 9' ceiling throughout the main floor with a very sleek, modern office that boasts a custom sliding door. A large & bright mudroom with direct access to the 2car garage with loft storage & electric car charger. On the 2nd floor, you'll find 4 large bedrooms, the primary has a huge, double entry closet and an ensuite that offers relaxation & tranquility with a stand alone tub & separate shower, your very own private spa ! Bedrooms 2 & 3 share a 4pc bath and bedroom 4 has it's own 3pc ensuite & walk-in closet. One of the best features -- the laundry room is located on the 2nd floor! This home is move in ready and will not disappoint. (id:59911)
Right At Home Realty
Nw 1/4 Lt 8 Concession 13 E
Tiny, Ontario
Top 5 Reasons You Will Love This Property: 1) Experience the perfect blend of seclusion and convenience, just a two-minute drive from Penetanguishene 2) Expansive 23.37-acre property featuring dry, level terrain, ideal for building your dream home 3) Enjoy the serenity of a mixed hardwood forest with established trails, providing a private, nature-filled retreat 4) Relish the tranquillity of nature while being mere minutes from town amenities, located directly across from the desirable Copeland Creek Estates 5) Benefit from a brand-new completed survey and the acquisition of unassumed road allowances from the township, with development charges to be covered by the purchaser. Visit our website for more detailed information. (id:59911)
Faris Team Real Estate
Faris Team Real Estate Brokerage
620 Bay Street
Midland, Ontario
Top 5 Reasons You Will Love This Property: 1) Incredible opportunity to run your business in a high-exposure area with a wide range of permitted uses 2) Featuring two hoists with spacious garage bays, multiple access points, a paint booth area, supply closets, and office space 3) Ample parking for up to 30 cars, with two new metal storage containers included in the sale 4) Prime location close to downtown, shops, restaurants, and the waterfront, situated on a main throughway road 5) Located in Midland's thriving and growing town, this is the perfect chance to run your business and own your building. Visit our website for more detailed information. (id:59911)
Faris Team Real Estate
Faris Team Real Estate Brokerage
12 Schomberg Road
Richmond Hill, Ontario
Bright, clean, and move-in ready! This beautifully maintained home at 12 Schomberg Road has just been freshly painted and professionally cleaned. Featuring a spacious and functional layout, large principal rooms, and plenty of natural light, it's perfect for comfortable family living. Nestled in a quiet, sought-after Richmond Hill neighborhood surrounded by multi-million dollar homes, and close to parks, top-rated schools, transit, and all amenities. A great opportunity to lease a well-cared-for home in a prestigious location! (id:59911)
Royal LePage Your Community Realty
47 Riverbend Road
Markham, Ontario
Indulge In The Pinnacle Of Luxury With This Breathtaking, Custom-Designed &Built Masterpiece, Perfectly Nestled In The Heart Of Prestigious Unionville! This Only 4 yrs Grand Residence Offers An Impressive 8,400 Sqt Of Living Space (6,271 Sqf. Above Grade), Built W/ Extraordinary Attention To Detail. Featuring 97 LVL Beams, Far Surpassing The Typical Construction Of Just 6-20 LVL Beams In Most Homes, This Masterpiece Includes 8+4 Bms, 10 Bathrooms (8 W/Ensuites), And 3 Laundry Rms. Soaring Ceiling Heights Enhance The Sense Of Space, With 10 Ft On The Main.9 Ft On The Second And Third.An Astounding 20 Ft In The Family Room. The Yellow Structural LVL Beams Are Complemented By Skylights Bathing The Home In Natural Light. Each Of The Three Floors Is Meticulously Reinforced With Both Nails & Screws, Providing Double The Strength & Ensuring The Fls Remain Perfectly Squeak-Free For Years To Come. This Home Boasts Stunning Hardwood Fl. Elegant Crown Moulding, And Recessed Pot Lights. Gourmet Kitchen Featuring Luxurious Stone Countertops, High-End Built-In Appliances, Extended Cabinetry With Under-Cabinet Lighting, Grand Center Island With A Spacious Breakfast Bar. The Layout Is Meticulously Designed To Maximize Comfort And Functionality. The Main Floor Includes 1 Ensuite Bm, An Additional Bm, A 4-Piece Bathroom, A Kitchen, Living Room, Dining Room, Family Room, And An Office. On The Second Floor, 4 Ensuite Bm, Family Room, Laundr, Balcony. The Third Floor Features 2 Ensuite Bedrooms, Kitchen, Family Room, Balcony. The Pro.Designed &Finished Basement, W/ A Separate Entrance, Offers 2 Bms (Including 1 Ensuite), 2 Washrooms, Theater, Kitchen, Family Rm, Recreational Space, And A Spacious Area That Could Be Used As A Gym Or Bar. Additional Highlights Include A 400-Amp Panel, Interlocked 7 Cars Parking Spaces Driveway & Backyard, Proximity To Top-Ranking Markville HS,Markville Mall, 407 ETR, Unionville GO, T&T Supermarket,Scenic Trails , Milne Dam Conservation Park. (id:59911)
Homelife Landmark Realty Inc.
42 Christian Ritter Drive
Markham, Ontario
Welcome To This Beautifully Upgraded 2-Storey Freehold Townhouse Located In The Highly Sought-After Upper Unionville Community. This Elegant Home Offers 3 Spacious Bedrooms And A Functional, Family-Friendly Layout. Featuring 9Ft Smooth Ceilings N Hardwood Floors Thru Out, The Open Concept Design Exudes Both Comfort N Sophistication. The European Inspired Kitchen Showcases An Oversized Quartz Countertop, Extended Custom Cabinetry With A built In Wine Rack. A Stylish Two-Tone Quartz Surface N A refined Backsplash--Perfect For Both Cooking N Entertaining. Upgraded S/S Appliances Enhance Both Style n Performance. Enjoy A Large, Cozy Family Rm That Flows Into The Bright Kitchen N Breakfast Area With Walk Out To The Beautiful Backyard Perfect For Summer Entertaining. The Front Yard Also Features Elegant Landscaping For Impressive Curb Appeal. Upstairs, The Primary Suite Offers A Luxurious Ensuite Bath With A Frameless Glass Shower, Marble Floors, Porcelain Walls, Complemented By Quartz Countertops In All Bathrooms. A Convenient 2/F Laundry Rm Adds To The Home's Practicality. Mins To Top Ranking Pierre Elliot H.S. & Beckett Farm P.S. Close To Markville Mall, Public Transit, Go Station, Restaurants, Banks & All Amenities. This Is A Rare Opportunity To Own A Move-In Ready Home In A Prestigious Neighbourhood. (id:59911)
Hc Realty Group Inc.
15a - 7766 Martin Grove Road
Vaughan, Ontario
Looking for a pre- established business to continue growing or additional location built out to expand your current business? Look no further than this Amazing recently built Beauty Salon with exceptional finishes ready for you. Located in a busy plaza with ample parking and cross promotion with Service Ontario across the hall. Great google reviews with an already established presence in the community ready to be taken to the next level. Separate rooms easily rentable for additional beauty services. Fantastic layout and designed with expansive business model in mind. Reasonable rent with great landlord/property manager. Sellers are willing to sell as assets sale or complete sale of business. (id:59911)
Manor Hill Realty Inc.
203 - 250 Davis Drive
Newmarket, Ontario
Stylishly Renovated 1+1 Bedroom Condo in the Heart of Newmarket! With Just Under 900 Square Feet, This Gorgeous Unit Offers A Spacious, Open Concept Living/Dining Room With Updated Vinyl Floors (2024), New Custom Kitchen With Island (2024), Quartz Countertops, And Stainless Steel Appliances. Large Primary Bedroom Boasts Custom Closets, Updated Blinds, And Walk-Out To Den. Close To All Amenities Including Hospital, Transit, Shopping, Historical Main Street, And More! You Wont Want to Miss This! (id:59911)
Main Street Realty Ltd.
7171 9th Line
New Tecumseth, Ontario
Experience ultimate privacy and tranquility on this picturesque 20-acre property, ideally situated on a paved road. A scenic, tree-lined driveway leads to a beautiful bungalow featuring 3+2 bedrooms and 4 bathrooms, with a partially finished lower level offering bright above-grade windows. The property is well-equipped with multiple outbuildings, including a spacious 2 car garage with additional 3 car covered parking, a 20x35 ft covered storage area, a versatile 45x60 ft shop with endless possibilities, a 30x50 ft barn with 3 stalls and a tack room, plus a wood storage shed. Two winter paddocks and two large summer grazing paddocks. Approximately 11 acres of forest offer serene multi-use trails perfect for ATV rides, horseback adventures, or peaceful walks through your own private retreat. A truly beautiful and well-appointed hobby farm, ready for your next chapter. Extras** As per Seller - New septic tank (Sept 2023), washer/dryer (2023), 3-car car park (2019), AC unit (2018), 3pc Bathroom (2016), Ensuite Bathroom (2014), Basement Bathroom (2012), Powder Room/Front Entrance/Foyer, Deck (2019) (id:59911)
Coldwell Banker Ronan Realty
25 Evaridge Drive
Markham, Ontario
Welcome to this stunning Cornell Village gem, a true entertainer's dream. Impeccable modern finishes grace every inch of this home, where timeless elegance meets sophisticated design. The open-concept layout is adorned with gleaming maple hardwood floors and California shutters, extending throughout the main and second levels. The combined living and dining room boasts a large picture window that allows natural light to stream into the space. The main floor offers desirable smooth ceilings and an updated kitchen that is both stylish and functional, featuring flush-to-ceiling cabinetry, pot lights, and stainless steel appliances. The kitchen flows into a cozy breakfast area that opens onto the private backyard ideal for outdoor dining and entertaining. The family room, with its warm gas fireplace and built-in decor niche, is perfect for relaxing or hosting guests. Upstairs, you'll find a luxurious oversized master suite, complete with a 5-piece ensuite, and a walk-in closet with custom organizers. Two additional well-sized bedrooms and a main bath complete this level. The fully finished basement is the ultimate family gathering space, offering a recreation room with a custom wall that houses a gas fireplace, built-in wine and beverage fridges, and lit niches that add a touch of ambiance. Adjacent to this area, this space would make an ideal games room, while a small bonus room can easily transform into a home office or playroom. A 2 pc bathroom with heated flooring adds a touch of luxury to this lower level. Step outside into your private oasis, where the low maintenance interlocking patio leads you to the rear entrance of the two-car garage. An additional parking pad provides ample space for extra vehicles or guests. This home truly offers the perfect balance of style, comfort, and functionality. Don't miss the opportunity to own this amazing property. (id:59911)
Century 21 Leading Edge Realty Inc.
1507 - 65 Oneida Crescent
Richmond Hill, Ontario
Gorgeous Unit in Skycity 2 Condos by Pemberton! Luxury Living Near Yonge & Hwy 7. Highly Desirable Location Within Walking Distance To Regional Transit Hub (Viva, Langstaff Go Station, Yrt), Tim Horton's, Home Depot, Winners, Walmart, Loblaws And More! Bright &Spacious1 + Den. Wes Exposure, Functional Layout. Spacious Living & Dining Area W/ Open Concept Kitchen. Exclusive Amenities Includes 24-Hr Concierge, Fitness Centre, Indoor Pool, Private Party Room, Outdoor Terrace With Barbecues, Beautifully Landscaped Outdoor Garden! (id:59911)
RE/MAX Epic Realty
917 - 100 Eagle Rock Way
Vaughan, Ontario
Beautiful Sun Filled 2 Bed, 2 Bath + Den! South Facing Views & Xl Balcony. 1 Parking & 1Locker! Stunning Modern Finishes With Upgraded Vinyl Floors Thru-Out, Modern Ss Appliances InKitchen And Black Out Blinds In Bedrooms. Master Bdrm W/Walk In Closet & 4Pc Ensuite! GreatLocation Close To Major Hghwys, Steps To Go Station, Schools, Hospital, Parks, Shopping,Dining, Entertainment & Much More! Building Includes Gym, Party Room, Security And Concierge.Stainless Steel Appliances: Fridge/Freezer, Dishwasher, Stove & Microwave. Ensuite StackedWasher & Dryer. 1 Parking & 1 Locker Included! $300 Key Deposit. No Pets Please. Unit iscurrently Tenanted please allow 24 hours for showing confirmation (id:59911)
Exp Realty
193 Church Street
Markham, Ontario
LOCATION! LOCATION! LOCATION! 100x104 prime Markham Village location! Park like setting, mature trees, south & west exposure, almost complete privacy in the both back and side yards. Single floor, sun filled and airy living for the discerning buyer. This home has been updated top to bottom with attention to detail and provides the perfect solution to open concept living when desired and separation when needed. The spacious semi-open concept living room (gas stone fireplace, corner windows), dining room (with walkout) and kitchen (island breakfast bar and granite counters) is perfect for entertaining. While the large separated family room (gas stone fireplace, wall to wall windows) provides another gathering area. Directly off the kitchen is the mudroom with main floor laundry providing one of the accesses to the backyard. The finished basement has wall to wall windows, 2 walkups, 3 pc bathroom, luxury vinyl tile flooring, bedroom/games room and multipurpose room. The enclosed front foyer has direct access to large 2 car garage leading to extended driveway. Endless possibilities due to lot size, single floor living, multiple basement exits and location!!! Walking distance to MS hospital, schools, stores, rec centre, parks. Easy access to 407. (id:59911)
Gallo Real Estate Ltd.
15 Ritva Court
Richmond Hill, Ontario
Nestled in The Heart Of Richmond Hill's North Richvale Neighbourhood.One Of Best Layouts, Freehold End Unit.2nd floor has 3 bedroom plus master ensuite plus 2 Bedroom in Basement. Renovated kitchen (Cabinet, Countertop, Appliances).Gas Outlet for Barbecue. Water Filter. Direct garage access to house. Finished Basement. Fenced Backyard with nice Deck, Steps To Viva/Yrt Bus Stop, Wave Pool, Parks, School, Shopping Center, Hospital, Library. Quiet Street In Child Safe Neighborhood. Move in Ready, Don't miss out on the chance to own this distinctive property in a thriving community with convenient access to Everything! (id:59911)
Century 21 Heritage Group Ltd.
310 - 21 Upper Duke Crescent
Markham, Ontario
Luxury 1+1 Bedroom Condo with 2 Full Baths with South exposure in the Heart of Downtown Markham! This spacious and functional layout features a bright open-concept living space, large den ideal for a home office or guest room, and two full bathrooms for added convenience. Prime location just steps to Cineplex, restaurants, shops, and the future York University campus. Easy access to VIVA transit, Unionville GO Station, Highway 407 & 404. Top-rated schools and parks nearby. Enjoy premium amenities including 24-hr concierge, gym, party room & more. Perfect for professionals or small families seeking a vibrant and convenient lifestyle! (id:59911)
RE/MAX Prime Properties
511 - 9 Steckley House Lane
Richmond Hill, Ontario
Experience elevated living in the Elgin East community! This exquisite, brand new - never lived in stacked townhouse near Bayview and Elgin Mills features 3 bedrooms and 3 bathrooms. Spanning 1,672 sq ft of thoughtfully designed interior space and complemented by 289 sq ft of private outdoor areas, this home seamlessly blends elegance with functionality. Enjoy the convenience of two underground parking spaces, a dedicated storage locker, and Rogers Ignite internet for the term of the bulk agreement. Sophisticated design elements include soaring 10-foot ceilings on the main floor and 9-foot ceilings throughout, smooth ceilings across all levels, and an electric fireplace in the serene primary suite. The gourmet kitchen features soft-close cabinetry and quartz countertops, modern finishes, and an island with seating option. With three balconies and a spacious terrace, this home offers exceptional indoor-outdoor living in a sought-after setting. A convenient pedestrian path leads directly to Elgin Mills Rd E, offering quick access to local amenities such as top-rated schools, parks, shopping, and dining options. Enjoy effortless commuting with quick access to Highway 404, GO Transit, and public transit. Don't miss this incredible opportunity to live in one of Richmond Hill's most desirable communities. ***PLEASE VIEW VIRTUAL TOUR FOR VIDEO AND PICTURES!!! (id:59911)
Exp Realty
22 Casserley Crescent
New Tecumseth, Ontario
Welcome To 22 Casserley Cres- A Modern 4+2 Bedroom Detached Home In A Quiet, Family-Friendly Neighbourhood In Tottenham. Built Just Over 5 Years Ago, This Bright & Spacious Home Features 9 Ft Ceilings On The Main Floor, An Open Concept Layout, Gas Fireplace, And A Stylish Kitchen With Quartz Counters, Stainless Steel Appliances & A Large Island. The Primary Bedroom Boasts A 5-Piece Ensuite And Beautiful Accent Wall With Wainscoting. Convenient Upstairs Laundry. Enjoy A Fully Fenced Backyard And A Long Driveway With No Sidewalk - Perfect For Extra Parking. The Newly Finished Basement Apartment Includes 2 Bedrooms, A Kitchen, Bathroom, Laundry, And Separate Entrance- Ideal For Extended Family Or Future Rental Income Potential. Surrounded By Parks, Trails, Conservation Areas, And A Golf Course. Close To Schools, Shopping Plaza, Medical Centre, Daycare & Restaurants. Move-In Ready With Income Potential - A Must See! (id:59911)
Sutton Group-Admiral Realty Inc.
619 - 7325 Markham Road
Markham, Ontario
Green Life Condo. Under $300.00 maintenances Fee. CONVENIENTLY LAID OUT 2 bedrooms+ DEN with 2 full 4PC Washroom. Eco Green Building. Freshly painted. Open Balcony/ LOOK 0UT TO pond/water/greenery. Located in highly desirable area. Surrounded by Amenities - Costco, No Frills, Sunny Food Mart, Walmart, Restaurants, Home Depot, Rona, Canadian Tire, Banks, Community Center and Library. Schools. Mosque and Church. mins to 407. Short drive to Highway 401 (id:59911)
Homelife/champions Realty Inc.
1085 Kensington Street
Innisfil, Ontario
Welcome to this beautifully updated 3 bedroom bungalow nestled in a sought after, family friendly neighbourhood in Innsifil. Just a short walk to the shores of Lake Simcoe, this home offers the perfect blend of comfort, style, and convenience. Step inside to discover a bright, modern interior featuring updated finishes, and fixtures throughout. The open concept main level is ideal for entertaining, while the finished basement provides additional living space, with two extra rooms, perfect for a home office. Enjoy the outdoors in the large, fully fenced backyard complete with a spacious deck with a walk out from the breakfast area, and primary bedroom. Close to schools, shopping, and restaurants and GO station. Simply move in! (id:59911)
Forest Hill Real Estate Inc.
2905 - 225 Commerce Street
Vaughan, Ontario
*** South-Facing 1+Den with ** Full-Sized Den Featuring ** a Door Perfect as a 2nd Bedroom! Bright, Open, and Sunlit with Unobstructed Views! Welcome to Festival Tower at the vibrant Vaughan Metropolitan Centre one of Menkes most successful master-planned communities. This brand-new, elegantly designed 1+Den unit offers -- A spacious Den with a door, ideal as a second bedroom or private office. -- Sun-filled south exposure with floor-to-ceiling windows and a large balcony . -- Open-concept layout with premium finishes, including 9' smooth ceilings, and a luxury European-style kitchen with integrated appliances. -- World-class amenities: fully-equipped gym, indoor pool, party rooms, and outdoor lounge. -- Unbeatable location: steps to Vaughan Subway Station, easy access to Hwy 400/407/7, and walking distance to York University, YMCA, Ikea, Costco, Vaughan Mills, and fastest-growing areas in the GTA! (id:59911)
Home Standards Brickstone Realty
12958 Keele Street
King, Ontario
Located in the dynamic core of King City, this rare 75 x 194* ft property backing onto a park presents an exceptional opportunity for developers, investors, and professionals alike. Recently renovated and currently has multiple professional tenants, the building offers approximately 3,100 total sq. ft. of flexible space, including 7+ private offices, a boardroom, reception and foyer areas, two bathrooms, and two kitchenettes. The expansive lot provides parking for 8+ vehicles and features a generous-sized double garage at the rear with loft above, offering significant potential for a variety of uses. Situated just steps from the intersection of Keele Street and King Road, the property yields excellent visibility, signage exposure, and easy access to public transit. With three separate entrances and a basement for additional storage, it accommodates a range of multi-tenant configurations. Free of any heritage designation, this property offers outstanding potential for redevelopment or expansion, including mixed-use commercial and residential projects in King City's rapidly growing core. (id:59911)
RE/MAX Noblecorp Real Estate
68 Goyo Gate
Vaughan, Ontario
Ideal detached home located in highly desirable family friendly community. Impressive curb appeal with oversized front door, patterned concrete driveway & brand new garage door. Open concept main floor with wall to wall windows and hardwood flooring throughout. Modern chefs kitchen boasting custom cabinetry, granite counters and backsplash, double wall oven, pot filler, drawer microwave, under-cabinet lighting, and a large island with hard block countertops. Brand new blinds & upgraded LED lighting + renovated powder room on main floor. 4 spacious bedrooms with ample closet space. Primary bedroom with spa like ensuite with jacuzzi tub & granite finishes. Finished basement with additional storage space. Backyard ready to host friends and family this summer with salt water pool, with rubber surfacing, stucco cabana, interlock pathways + underground sprinklers. A/C, furnace, humidifier, and roof were all replaced in 2022. Prime location minutes to top schools, parks, trails, and shopping. A must see! (id:59911)
Royal LePage Your Community Realty
319 - 8323 Kennedy Road
Markham, Ontario
Prime Location At South Unionville; One Bedroom Plus Den Which Can Be Treated As 2nd Bedroom Or Office; Open Concept Kitchen With Stainless Steel Appliances; Laminate Floor Through Out; One Parking And One Locker Included; Building Has Direct Access To The Mall At Langham Square Where Locates T&T Supermarket For Convenient Shopping; Full Of Choices Of Restaurants, Clinics Nearby; Close To Yrt, Viva, New Kennedy Sq, Markville Mall, School, Park, & Hwy 407. (id:59911)
Homelife Landmark Realty Inc.
9601 Bathurst Street
Richmond Hill, Ontario
Welcome to this luxurious freehold townhouse located in the prestigious North Richvale area of Richmond Hill. This modern and spacious end-unit home is part of an exclusive community with only 15 upscale residences, offering a sense of privacy and elegance. This bright and contemporary townhouse features three bedrooms and three bathrooms, providing ample space for comfortable living. The living and dining area is a true highlight, with soaring high ceilings and oversized windows that flood the space with natural light. Additionally, the property includes a large office room on the ground level facing Bathurst Street, which is ideal for professional use. Conveniently situated just minutes away from shopping malls, highways, and public transit, this townhouse ensures easy access to essential amenities and daily conveniences. Dont miss the opportunity to experience modern luxury living in this exceptional home. Schedule your viewing today. (id:59911)
Century 21 Landunion Realty Inc.
186 Ascalon Drive
Vaughan, Ontario
Charming, Elegant Home Located in The Highly Sought After Dufferin Hill Neighbourhood! Built By "Medallion Homes" Functional layout! Grand Entrance Foyer With Soaring Double Height Ceilings * Sweeping Curved Staircase * 9 Ft. Ceilings On Main Floor, Original Owners. "Pride Of Ownership" Hardwood Floors Thru-out * Family Size Kitchen With Island,. Stainless Steel Appliances And Wakout To garden * Close Walk To Go Train And All Amenities. (id:59911)
Sutton Group-Admiral Realty Inc.
1127 Kennedy Drive
Fort Erie, Ontario
Welcome to 1127 Kennedy Dr in the charming town of Fort Erie, this stunning 3,096 sq ft home sits on a spacious 60 x 153 lot, offering a perfect blend of modern luxury and serene living. Built in 2022, this 5-bedroom, 3.5-bathroom residence welcomes you with a grand foyer and soaring ceilings, setting the tone for its thoughtfully designed interior.The heart of the home flows seamlessly into a modern kitchen equipped with brand-new appliances, perfect for culinary enthusiasts. A striking staircase leads to the upper level, where the primary bedroom serves as a private retreat with a spacious walk-in closet and a luxurious ensuite. The additional four bedrooms are generously sized, offering flexibility for families, guests, or a home office to suit your lifestyle.Step outside to a backyard oasis, fully enclosed by cedar trees that provide both privacy and a touch of natures tranquility. A private entrance to the basement opens the door to future possibilities.Fort Erie, known for its picturesque location along the Niagara River and proximity to the Peace Bridge, blends small-town charm with easy access to urban amenities. Enjoy nearby Crystal Beach with its sandy shores, explore the historic Old Fort Erie, or take advantage of the areas growing dining and shopping scene. (id:59911)
The Agency
407 - 1 Clark Avenue W
Vaughan, Ontario
Professionally Designed Masterpiece That Is Sure to Check All the Boxes! A Spectacular Top to Bottom Renovated Spacious Condo with Meticulous Attention to Every Detail. Spanning over 1,500 sq.ft, Suite #407 is a sun filled and well-kept condo featuring 2 Large Bedrooms plus solarium, 2 Washrooms and an Open Balcony With Stunning Views In Prime Yonge/Clark Location. The open concept layout is ideal for entertaining family & friends. Fully renovated modern dream kitchen with an eat in breakfast area with beautiful Eastern views and Stainless Steel Appliances. The Skyrise complex features country club style amenities including 24 Hour Concierge, Indoor Pool, Spa, Gym, Tennis Court, large storage locker Situated in a sought-after neighborhood with easy access to shopping, dining, transit, parks, schools and more. Do not miss the opportunity to call this stunning unit your new home! (id:59911)
Yyz Realty Limited
Th05 - 9 Buttermill Avenue W
Vaughan, Ontario
Spectacular Ground Floor Condo Townhome with EV Parking in Vaughan's Most Connected Location, Walking distance to Vaughan Subway. Large Open Concept, Modern Kitchen with High End Finishes, Quartz Countertops, Under Mount Lighting, Stainless Steel App., Pot Lights Throughout, 11 Foot Smooth Ceilings, New Powered Zebra Shads, Large Floor to Ceiling Windows, Custom Built-In Cabinetry with TV and Electric Fireplace, Also Built-In Cabinetry and Organizer for Bathroom and Bedroom, Heated Floors Throughout, Professionally Painted and Decorated, Rare Premium EV Parking Spot for your Electric Car, Locker Included For Extra Storage. No Elevator ..... Just Walk Straight Out Your Front Door, And Covered Parking Garage Just Steps Away. Use of building Amenities include Concierge, Exercise Room, Guest Suites, Gym, Party/Meeting Room, Rooftop Deck/Garden, and Barbeques. Services also include Garbage and Recycle Pickup at your front door, Snow Removal, and Front Garden Maintenance. (id:59911)
RE/MAX Experts
245 Alsace Road
Richmond Hill, Ontario
For you: 4 large bedrooms house + 2 huge bed rooms, professionally renovated top to bottom, every thing brand new, high efficiency furnace, hot water tank, doors, floors, bathroom, closets, windows, kitchen, paint, pot lights. soffit and facia and down spot a year old, too many to mention here. must be seen. semi-detached bungalow, very quiet street, . , roof shingles 5 years, new electrical wiring and panel, sump pump,, its move-in ready. spacious main level with large window for natural light and a thoughtful layout. The lower-level with finished with two bedrooms, second kitchen, separate entrance, perfect for extended living or potential rental income, Top ranking schools, Appliances not included, Fenced back yard, near shopping, Walmart, home depot, restaurants, 5 minutes to hwy 404,hot water tank owned. Offer(s) will be reviewed on May 16, at 3pm. Seller reserved the right to review & accept a pre-emptive offer without notice (id:59911)
Homelife/bayview Realty Inc.
21 Latitude Lane
Whitchurch-Stouffville, Ontario
Welcome to 21 Latitude Lane A Move-In Ready Gem in a Prime Location! This beautifully maintained home offers just under 2,000 total square feet of thoughtfully designed living space from top to bottom. Step inside to a bright, open-concept main floor that flows seamlessly through the principal living spaces. The updated kitchen features a premium Sub-Zero refrigerator and opens to a fully fenced backyard with convenient street access. Enjoy entertaining on the spacious composite deck, complete with a natural gas BBQ line for effortless outdoor cooking. The newly finished basement provides versatile additional living space, enhanced with soundproofing, a modern bathroom, custom built-in cabinetry, and generous storage. Whether you need a home office, media room, or guest suite, this flexible area adapts to your lifestyle. Upstairs, you'll find three well-proportioned bedrooms, including a luxurious primary retreat with a walk-in closet and a stunning, newly renovated ensuite. All bathrooms in the home have been tastefully upgraded with high-quality finishes. Additional features include second-floor laundry and a private balcony off one of the bedrooms - the perfect spot for morning coffee or evening relaxation. Situated just minutes from schools, parks, shopping, and the GO station, this home combines comfort, style, and unbeatable convenience. Inquire today for a full list of upgrades and features! (id:59911)
Our Neighbourhood Realty Inc.
82 Poplar Crescent
Aurora, Ontario
Spacious 4 bedroom converted to 3 bedroom townhouse. Large living room over looks green space and back yard. Eat-in kitchen with a open dinning room, walk out to private fenced yard, facing the treed park area . Outdoor pool. Quiet Neighbourhood, yet close to all amenities. Wonderful family home. (id:59911)
Harvey Kalles Real Estate Ltd.
122 Forest Hill Road
Grimsby, Ontario
FOR SALE is a Bright, freshly painted and welcoming 3 Bed 2 Bath Sidesplit in a Peaceful and fabulous location, a perfect family home at end of Cul-de-sac close to parks and backing on to Ravine. Featuring Newly upgraded kitchen, upgraded baseboards and trims, Main floor features hardwood floors, a large Living room, and Dining room with a door to sunroom looking onto a private yard and patio, the second floor has three good-sized bedrooms and a 4-piece bath. Downstairs is a finished rec room with large windows, lots of space and storage in the laundry room and newly added 3-piece bathroom. Single attached garage and large garden shed, easy access to HWYs, close to shopping and Costco. (id:59911)
Gate Gold Realty
40 Frederick Pearson Street
East Gwillimbury, Ontario
FULLY UPGRADED! Gorgeous corner lot with abundant natural light! Brand New Paint, Pot Lights, Gas Line For Bbq, Hardwood Floor Throughout And A Lot More. Spacious main floor layout with 2nd floor Corridor office space!! 4 Bedrooms, all with direct washroom access! No Sidewalk. Close To HighWay 404, Close To Upper Canada Shopping Mall, Parks, Restaurants And All Other Amenities! This Is Your Turn-Key Move-In Ready Home. (id:59911)
RE/MAX Millennium Real Estate
82 John Link Avenue
Georgina, Ontario
One of the most comfortable floor plan in this area with efficient flow & ample storage! Absolutely stunning home with Separate Entrance Finished Basement! This full brick home offers the most convenient floor plan! Meticulously designed where style, space, and comfort come together to create the perfect living experience! Nestled in one of the most desirable neighbourhoods, this stunning Full-Brick property offers remarkable 3,500 square feet of living space! Amazing bonus is Fully Finished Basement with a Walk Up Separate Entrance! Ideal for an in-law suite, nanny suite or additional living space or even for Airbnb to generate extra $$$. Everything just set to GO! Boasting 4+1 spacious bedrooms and 5 elegant bathrooms, every inch of this home has been thoughtfully designed with families in mind. The main floor features 9-foot smooth ceilings with pot lights and beautiful solid oak hardwood flooring throughout the main and 2nd floors! creating a welcoming and luxurious atmosphere. The heart of the home is the grand kitchen, complete with a stylish centre island, granite countertop, s/s appliances and gas stove. Also a large pantry, and convenient walk-through mudroom with cabinets and extra counter space leading to the garage.Lots of storage! The cozy family room is designed for relaxation and entertainment, featuring a charming gas fireplace and a large bay window that floods the space with natural light. Every bedroom is generously sized, and each has ensuite access adding a touch of privacy and convenience for everyone in the household. Step outside to the beautifully landscaped backyard, where you'll find a spacious 29x16ft newer deck and large solid wood gazebo 14x12, perfect for enjoying sunny afternoons and warm evenings. With no sidewalk in front ,the driveway and garage offer 6parking spots, ensuring ample space for all your vehicles and guests. This home is ideally located just a short walk from parks, playgrounds, and everything you need for daily living (id:59911)
Right At Home Realty
Potl 100 - 300 Atkinson Avenue
Vaughan, Ontario
Location, Location, Location! Brand New Rosepark Freehold Townhome For Lease In The Heart Of Thornhill & Within A Short Distance To Absolutely Everything You Need. This 3 Bedroom Plus Den is Everything You Need & Right Next To The Park! Spacious, Beautifully Upgraded & Beyond Comfortable. 2 Parking Spots Underground So No More Worrying About Bad Weather. The Chef's Kitchen Is Perfect For The Gourmet Cook & Entertaining. Quartz Breakfast Bar & Beautiful Two Tone Modern Kitchen. Lots Of Closet Space & Hardwood Laminate ThroughOut. Book Your Private Viewing Today! (id:59911)
Sutton Group-Admiral Realty Inc.
123 Kersey Crescent
Richmond Hill, Ontario
"Ravine Lot!" Welcome To This Charming Three-Bedroom, 2-Storey Detached House (NOT Link) In The Highly Sought-After Richmond Hill Neighborhood Of North Richvale. Nestled On A Ravine Lot, This Home Is Flooded With Natural Light.The Property Features A Finished Walk-Up Basement With A Large Open-Concept Kitchen, Perfect For Entertaining Or Additional Living Space. Enjoy The Beautiful Fenced Back-To-Ravine Garden On A Whopping 167.27 Ft Depth Lot.Additional Highlights Include Ample Parking Spaces, A Roof Updated In 2019, And Windows Replaced In 2018. Conveniently Located Close To Yonge Street, Prestigious Schools, Parks, Hillcrest Mall, And Transit, This Home Offers A Perfect Blend Of Nature And Convenience. (id:59911)
Homelife/bayview Realty Inc.
6643 3rd Line
New Tecumseth, Ontario
This stunning 6-bedroom, 6-bathroom bungalow on 10 acres just north of King offers luxurious living with the convenience of nearby amenities. The property is a rare find, featuring a barn with paddocks for animals, a spacious 35x60 ft shop, a 40x60 ft coverall, and an expansive gravel yard space. Inside, the beautifully designed home boasts a grand open-concept kitchen and family room, perfect for entertaining. Four of the five main-floor bedrooms include private ensuites, while the primary suite offers a large ensuite, walk-in closet, and in-room laundry. The partially finished basement features heated floors, a bedroom and bathroom, a large gym area, and a reinforced concrete/rebar room designed for secure storage. Step outside to a fully landscaped backyard oasis, complete with an inground pool and hot tub, creating the perfect retreat. Extra's: Hot Water Tank (Owned), Septic Tank Pumped (October 2024), In Floor Heating In Basement. (id:59911)
Coldwell Banker Ronan Realty
