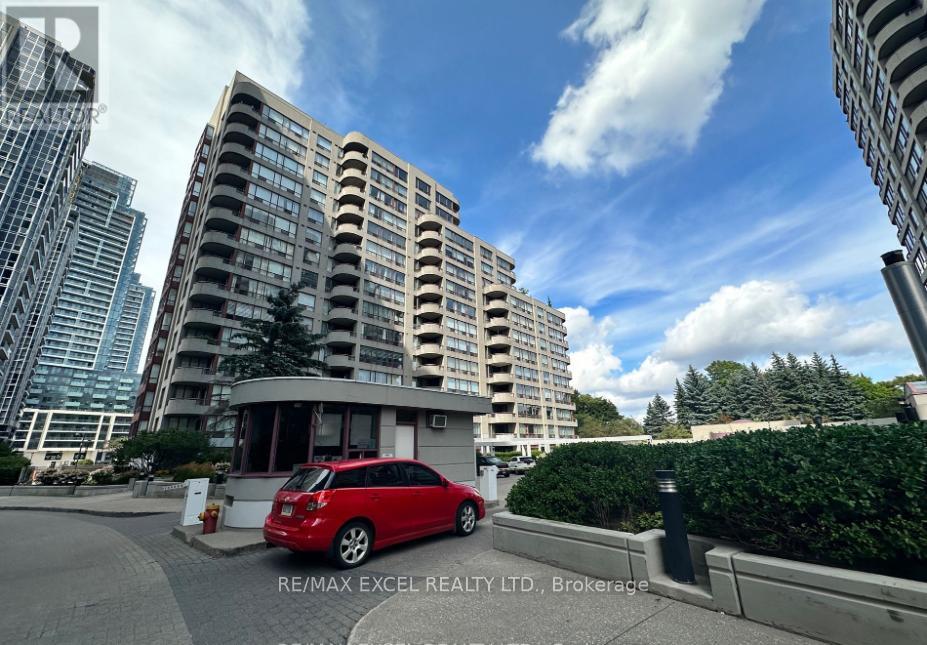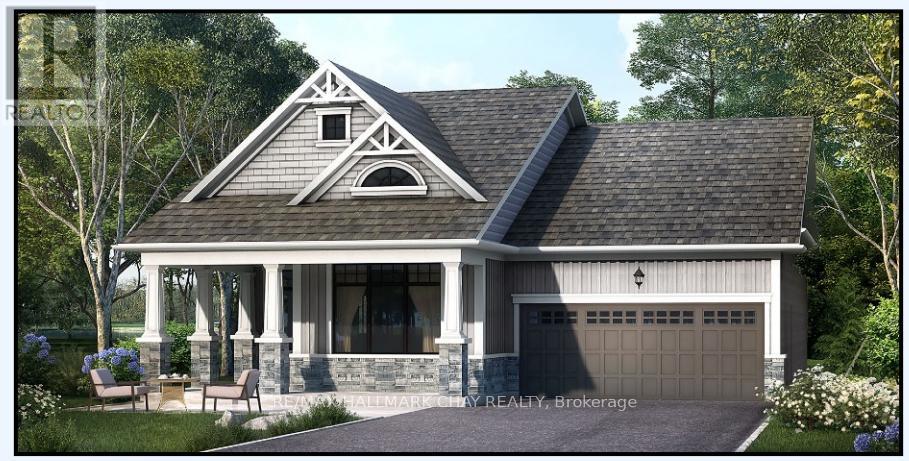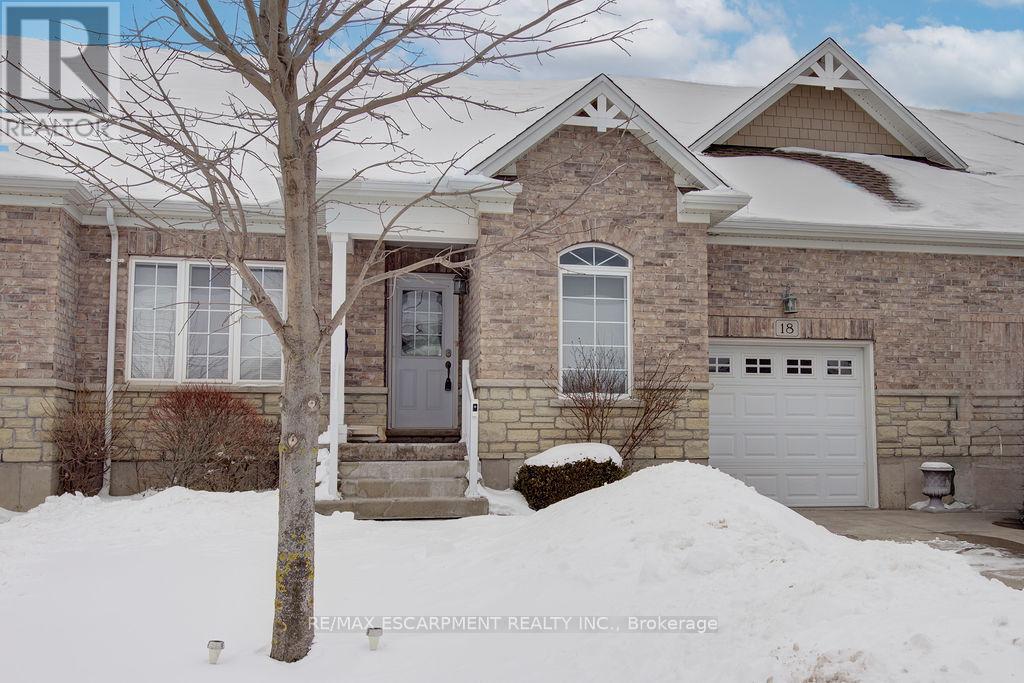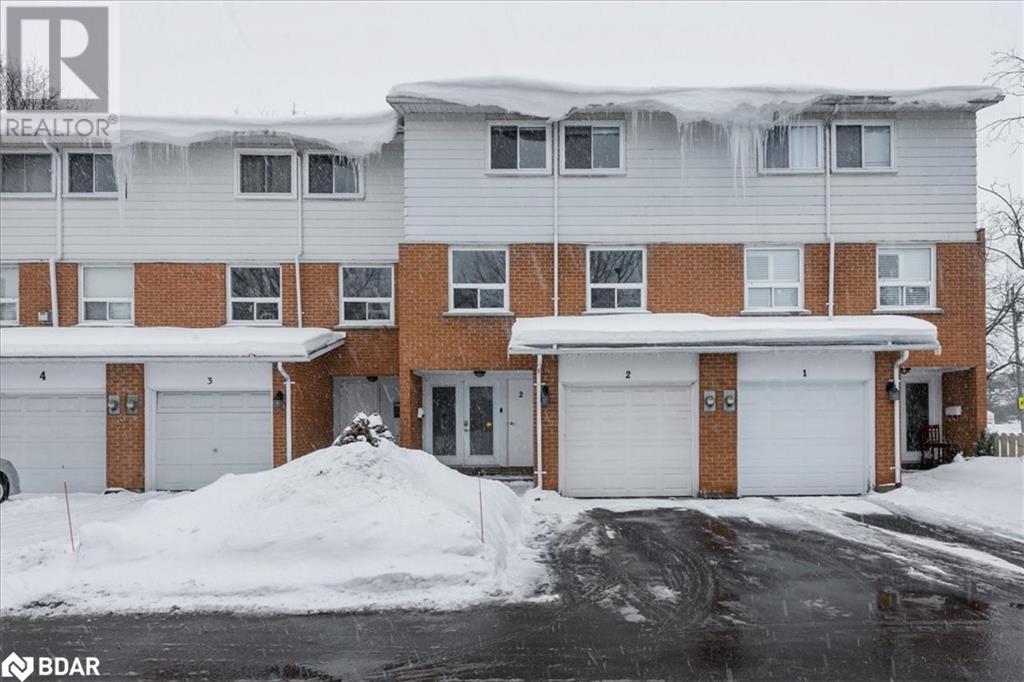2309 - 7890 Jane Street
Vaughan, Ontario
"Transit City 5!" The luxury condo is right above the Subway in the core of Vaughan Corporate Center. Steps to the TTC subway station and regional bus terminal. Minutes drive to Hwy 7/400/407! Excellent 2 bedroom 2 full bathroom NE corner suite with unobstructed view! 2nd bedroom has a proper window and a closet. 9' smooth ceiling, expansive windows, laminate floor throughout. Modern sleek kitchen with built-in cooktop, oven, fridge, dishwasher & microwave. Stacked front-loading washer & dryer. State of the Art massive 24,000 sf recreation center incl. fully equipped cardio zone, running track, lap pool, squash courts, party room, and more! It is an ideal place for professionals or small families to enjoy the downtown Vaughn lifestyle. 1 Parking and 1 Storage Locker included! (id:54662)
Royal LePage Signature Realty
3 (Rear Unit) - 3252 Danforth Avenue
Toronto, Ontario
Drive-in, 1-bay unit with hoist available on Danforth Ave. Enter from the rear laneway. Approximately 848 sq.ft. Total, includes a second floor mezzanine with ample storage. Clear height approximately 15 ft. Ideal for automotive use. Approx 4-car exterior parking available. (id:54662)
Real Estate Homeward
116 Earlton Road E
Toronto, Ontario
High Demand Location! Detached Bungalow On 50'x135' Big Lot. Basement Apartment With 1 Bdrm, Full Bath & Kitchen. Steps To Park & Bus Stop. Walking Distance To Walmart, Large Shopping Plaza, Supermarkets & Restaurants...Easy Access To Hwy401. One Driveway Parking Included. (id:54662)
Ipro Realty Ltd.
104 - 5785 Yonge Street
Toronto, Ontario
Partially furnished unit or vacant as Tenant's choice at Prime Location, Steps to Finch subway Station, Freshly Paint Spacious one bedroom plus den w/sliding doors & walk out to balcony Unit, Rare found 1+1 unit has kitchen with breakfast area, South facing sun-filled unit, Great amenities building w/gate house & 24 hours security!! Unit will be cleaned before new tenant moves in! Non-Smoker, No Pets, AAA Tenants!!! (id:54662)
RE/MAX Excel Realty Ltd.
1820 - 525 Adelaide Street
Toronto, Ontario
This 2 bed + 2 full bath condo owns a 220 Sq Ft Private Terrace! It is the Only Unit in the entire complex with A Terrace this size! Just In time for enjoying a nice summer. 1 underground parking and 1 large locker room included in the rental price. Hottest Location In The City! Steps To King St West Culinary Heaven, Entertainment District, Shops, Nightlife and Easy Access to The Financial District!9 feet ceiling, Modern Kitchen with Full Size Stainless Steel Appliances. Stove, Oven, Microwave, Fridge, Dishwasher, Washer Dryer. Stunning Amenities Include Gym, Party Room, 24 Hour Concierge, Outdoor Pool & Steam Room, Roof Top Terrace, Guests Suites. Every Previous Tenant loves this Unit with huge Terrance! You won't regret it! (id:54662)
Bay Street Group Inc.
706 - 15 Greenview Avenue
Toronto, Ontario
Luxury Prime Location Meridian By Tridel. Walk To Subway Yonge & Finch. Rarely Offered, Large 2+1 Corner Unit. Beautiful South And West Exposure. Bright And Spacious. Practical Layout. Multi Purpose Den With A Glass Door. (1005 Sqft According To The Builder). This Unit Is In Immaculate Condition. Recent Professional Designer Paint And Deep Cleaned Ready For Your Move. This Is A Unit Not To Be Missed. Premium Parking On 2nd Floor. State Of The Art Facilities. (id:54662)
RE/MAX Hallmark Realty Ltd.
1 - 1 Candle Liteway Way
Toronto, Ontario
High-Demand Location! This charming 3+1 bedroom semi-detached townhouse offers a perfect blend of comfort and convenience. It features open-concept living and dining areas that flow seamlessly into a private yard, ideal for relaxing or entertaining guests. The spacious master bedroom offers a generous closet space and plenty of natural light. The finished basement offers ample storage, a laundry area, and a cozy family room with a wood-burning fireplace. Situated directly across from a bus stop, and just a short walk to parks, schools, a community center with a pool, and a variety of shops. Enjoy the convenience of a single-car garage, plenty of visitor parking, and a lovely side garden. Show & Sell! Dont miss the opportunity to make this your new home. Sell As Is! (id:54662)
RE/MAX Excel Realty Ltd.
801 - 89 Church Street
Toronto, Ontario
**BRAND NEW BRIGHT WEST FACING STUDIO SUITE @ THE SAINT IN THE HEART OF DOWNTOWN!** W/ CUSTOM BUILTIN AUTHENTIC MURPHY BED AND COUCH, STEPS TO FINANCIAL DISTRICT, TMU, SUBWAY, PARKS, ST. LAWRENCE MARKET, RESTAURANTS, SHOPS & MORE!* STATE OF THE ART AMENITIES WILL INCLUDE OUTDOOR B.B.Q., 24/7 CONCIERGE, GYM, YOGA + SPIN STUDIOS, GAMES ROOM, INDOOR/OUTDOOR ZEN GARDEN, RESIDENTS LOUNGE, ROOFTOP TERRACE + MEDIA ROOM! MOVE RIGHT IN* (id:54662)
Sutton Group-Admiral Realty Inc.
633 - 155 Dalhousie Street
Toronto, Ontario
Stylish & Versatile Loft Living at The Merchandise Lofts! This newly renovated junior 1-bedroom features a partition divider for flexible living, a loft den that can be used as a second sleeping area, and a built-in Murphy bed to maximize space. Enjoy a huge private terrace, soaring ceilings, and a separate locker for extra storage. This iconic building offers top-tier amenities, including a gym, indoor pool, games room, rooftop terrace, and more. Conveniently located steps from the TTC, Dundas Square, TMU, and the Eaton Centre, with a Metro grocery store right below the building. (id:54662)
Keller Williams Referred Urban Realty
10 Alistair Crescent
Vaughan, Ontario
Nestled In The Esteemed Community Of Kleinburg, A Nice Home With Finished Basement Boasting High Ceilings With Tuns Of Natural Light With Motorized Blinds (Main Fl). Incomparable Property Situated On A Child Safe Crescent W/ A Private Drive & 2 Car Garage (4 Parking On Driveway) No Sidewalk, Approximately 3,100sf. Finished Basement Adds More Functional Living Space And Equipped With Recessed LED Lighting In Ceiling, Lots Of Recreational Space With An Extra Bathroom, All Adds To Additional Square Footage With Potential Of Side Entrance. Newer Custom Cabinetry With High-End Built-In Appliances Like Miele. Luxurious Finishes Of Lighting & Modern Functionalities. No Carpet Anywhere, Wide Plank Hardwood Floors Main And Second In Neutral Colours. Functional Open Concept Layout Perfect For Entertaining. All Large Bedrooms With Closet Organizers, Primary Bedroom With 5 Pc Ensuite. Over $150K Spent On Recent Updates. Wrought Iron Pickets, Custom Lighting & Fixtures, Exterior Pot-Lights On Timer. Must See +++ Incomparable Property. **EXTRAS** Second Floor Media/Office W/ Large Balcony. No Carpet Anywhere. (id:54662)
Sutton Group-Tower Realty Ltd.
33 - 485 Green Road
Hamilton, Ontario
Meticulous & lovingly cared for by the same owners for nearly 25 years. Unit #33 is located in a family friendly neighbourhood with a fabulous layout. Featuring 3 bedrooms, 2.5 bathrooms. The second floor offers a unique split level that adds a sense of privacy for the primary bedroom. Loads of natural light throughout the main floor with large windows and a West facing view. The kitchen boasts neutral ceramic tiles, granite countertops, a mosaic backsplash, and a large pantry. The open-concept kitchen is perfect for entertaining, with stainless steel appliances and a living & dining room that welcomes family & friends. California Shutters throughout. The main & second levels feature stylish laminate flooring. Expansive primary bedroom offers beautiful windows, a large walk-in closet, and a 3-piece ensuite with a stand-up shower. The 2nd floor split level includes a 4-piece bathroom & two additional spacious bedrooms. Conveniently, the laundry room is also situated on this floor. The finished basement, complete with a large window, floods the space with natural light. Enjoy the convenience of a 2-piece bathroom, ample storage in the large crawl space, and additional space under the stairs. Step out to the private, fully fenced backyard with brand new deck that backs onto a spacious parkette with lush green grass and mature trees. No rear neighbours. Your gate provides direct access to the park which is perfect for kids & pets. 1.5 car garage with inside entry & plenty of visitor parking. This location is ideal for outdoor enthusiasts & commuters alike, with Waterfront Trails, Confederation Beach Park and playgrounds nearby. Quick access to the QEW, GO Station, & major routes connecting to Toronto, Niagara Falls, and Buffalo International Airport make travel a breeze. Everyday essentials are within minutes, with Walmart, Costco, and a variety of restaurants just a short drive away! Perfect for those who value convenience, comfort, and style. Welcome Home! (id:54662)
Right At Home Realty
Lot 20 The Preserve Road
Bancroft, Ontario
Welcome to the Preserve at Bancroft Ridge. This community is located in Bancroft within the community of Bancroft Ridge Golf Club, the York River and the Preserve conservation area. This is our Birch Model Elevation A featuring main floor living with 2137 square feet of space including loft with den and media room, kitchen with quartz counters, stainless steel appliance package and many high end standard finishes throughout. This is new construction so the choices of finishes are yours! (id:54662)
RE/MAX Hallmark Chay Realty
Lot 26 The Preserve Road
Bancroft, Ontario
Welcome to the Preserve at Bancroft Ridge. This community is located in Bancroft within the community of Bancroft Ridge Golf Club, the York River and the Preserve conservation area. This is our Hickory Model Elevation B featuring main floor living with 2163 square feet of space including loft with second bedroom and media room, kitchen with quartz counters, stainless steel appliance package and many high end standard finishes throughout. This is new construction so the choices of finishes are yours! (id:54662)
RE/MAX Hallmark Chay Realty
Lot 12 The Preserve Road
Bancroft, Ontario
Welcome to the Preserve at Bancroft Ridge. This community is located in Bancroft within the community of Bancroft Ridge Golf Club, the York River and the Preserve conservation area. This is our Evergreen Model Elevation A featuring main floor living with 1205 square feet of space, kitchen with quartz counters, stainless steel appliance package and many high end standard finishes throughout. This is new construction so the choices of finishes are yours! (id:54662)
RE/MAX Hallmark Chay Realty
18 Gamble Lane
Norfolk, Ontario
Welcome to 18 Gamble Lane in the vibrant and prestigious Dover Coast. An adult lifestyle community for people 55 yrs +. This beautiful one of a kind home features a spectacular entertainers style kitchen with granite countertops, breakfast bar and stainless steel appliances all open to the beautiful and spacious family room with French doors to the concrete patio w/hot tub . Primary bedroom boasts a spacious en suite with oversized walk in glass shower. The laundry room is just off the kitchen & has an entrance into the garage and also another exit out to the bbq & patio area. Fully finished basement also designed for entertaining has a wet bar, guest bedroom and an incredible bathroom with tiled shower and sauna. Dover Coast owners have use of the fully fenced and leash free dog park, pickleball courts, preferred use of the three tiered lakefront decks with panoramic views of Lake Erie and swim dock behind David's restaurant where you can enjoy watching the sunset in the evenings. Discounted memberships to the on-site golf course, restaurant, martini lounge, and Day spa Low condo fees include lawn/garden/snow removal. This is living at its finest. (id:54662)
RE/MAX Escarpment Realty Inc.
4 Newton Avenue
Hamilton, Ontario
Prime Location Close To McMaster University! Now Is Your Chance To Own This Turnkey Business. Fully Renovated With Brand-New, Top-Of-The-Line Appliances- Everything Is Set Up And Ready To Start Making You Money. Don't Miss This Opportunity! (id:54662)
Royal LePage Urban Realty
235 Steel Street Unit# 2
Barrie, Ontario
Spacious & Move-In Ready 4-Bedroom Condo Townhouse! Looking for more space without the big price tag? This well-cared-for stacked condo townhouse offers more room than a traditional townhouse, making it a smart choice for first-time buyers, families, or anyone needing extra space. 4 generously sized bedrooms including a king-bed-sized primary suite with a walk-in closet. Spacious eat-in kitchen that is open and bright, perfect for everyday living. Private backyard & deck with no homes directly behind is ideal for kids & pets. Great location close to shopping, transit & schools. With today's condo market, finding a home this spacious, well-maintained, and move-in ready is a rare opportunity. Schedule your private showing today. (id:54662)
RE/MAX Crosstown Realty Inc. Brokerage
19 Grand Forest Drive
Barrie, Ontario
Step inside this stunning family home offering just over 3800 square feet of finished space, where a great layout and tasteful finishes have created the ultimate oasis. Located just minutes from Wilkins Beach, nature trails and the brand new Painswick Park, this property is a perfect blend of luxury, comfort, and entertainment. You'll be greeted by a chef-inspired kitchen, beautifully designed for those who love to cook and entertain. The open-concept kitchen, dining, and family room offer a seamless flow, with views of your private, in-ground saltwater pool. Every corner of this meticulously maintained space has been designed for both functionality and style. Upstairs, escape to your own private retreat, complete with custom-built wardrobes and a spa-inspired ensuite bathroom. With ample space for a workspace/office and relaxation, this suite offers an idyllic escape from the hustle and bustle. Additionally, there are three spacious bedrooms, a second full bathroom, and a conveniently located laundry room. Head downstairs to a recreation lover's dream! This space features a fireplace, wet bar with beverage fridges and a dishwasher, a dedicated games area and another full bathroom complete with a steam shower. Perfect for entertaining friends and family or enjoying a cozy movie night at home Step outside into your personal paradise. The saltwater pool is surrounded by a stamped concrete patio and plenty of space for seating and outdoor dining. In-ground sprinklers make lawn care a breeze, ensuring your yard stays pristine with minimal effort. Enjoy outdoor gatherings, pool parties, or simply relax and unwind in your beautiful backyard. The driveway and walkways are also finished in stamped concrete. Don't miss out on this one-of-a-kind home! Easy access to trails, parks, the beach, the South Barrie GO Station, Highway 400. (id:54662)
Engel & Volkers Barrie Brokerage
36 Stapleton Place
Barrie, Ontario
Welcome to 36 Stapleton Place, situated in the prestigious Princeton Woods neighborhood of South Barrie. This exceptional home is surrounded by nature’s beauty, with expansive forests, serene walking trails, and stately homes with immaculate landscaping. From the striking curb appeal to the elegantly appointed interiors, every detail has been meticulously chosen to create a residence of distinction. Boasting approximately 4,500 sq. ft. of finished living space, this home offers 4+1 bedrooms, 3.1 bathrooms, and a spacious 1,100 sq. ft. loft. The fully finished walkout basement features a separate entrance, making it perfect for an in-law suite or ideal for entertaining guests. Upon entering, you’ll immediately notice the pride of ownership reflected in every room. The kitchen is a standout, featuring custom cabinetry, a large pantry, and premium finishes. The main floor also includes a formal dining room, a home office, and a large living room anchored by a gas fireplace, all bathed in natural light from expansive windows. Upstairs, you’ll find four generously sized bedrooms, two full bathrooms, and plenty of storage space. A balcony overlooks the tranquil mature trees of Ardagh Bluffs, providing the perfect spot to unwind and enjoy the view. The exterior is equally impressive, with a concrete driveway for 6 vehicles, a double-car garage, and a stamped concreate patio. The private backyard offers a true retreat, featuring a sparkling pool, ample space for outdoor entertaining, and a quiet, peaceful atmosphere ideal for summer relaxation. This home is just a short drive to Highway 400, Barrie’s waterfront, and all major shopping and amenities. It’s the perfect combination of luxury, comfort, and convenience. Don’t miss out on the opportunity to make this beautiful property your own! (id:54662)
Century 21 B.j. Roth Realty Ltd. Brokerage
3015 South Sparrow Lake Road
Washago, Ontario
Captivating Raised Bungalow with Heated Garage/Workshop & Pool in Washago! Welcome to 3015 South Sparrow Lake Road, where modern comfort meets natural tranquility. This stunning 4-bedroom, 2-bathroom raised bungalow is designed for spacious family living and effortless entertaining. Step outside to your private backyard retreat, featuring a large deck, gazebo, and inviting pool perfect for summer gatherings or relaxing under the stars. The detached 28 x 30 heated garage/workshop is a dream for hobbyists, car enthusiasts, or those who love to entertain. A large driveway easily accommodates 10+ vehicles. Ideally located just 10 minutes north of Orillia with quick access to Highway 11, this home offers convenience without sacrificing serenity. Outdoor lovers will appreciate being minutes from Lake St. George, Lake St. George Golf Club, and a short drive to Lake Couchiching for endless recreational fun. More than just a home, this is a lifestyle. With spacious interiors, incredible outdoor amenities, and a prime Washago location, 3015 South Sparrow Lake Road is ready to be your personal haven. Don't miss out! Schedule your showing today and experience the charm of this exceptional property. (id:54662)
RE/MAX Right Move Brokerage
305 - 1 Valhalla Inn Road
Toronto, Ontario
Executive Living On Valhalla Inn Road; Spacious 1 Bedroom & 1 Bath Corner Unit With A Private Balcony((No Neighbours Above) Overlooking A Garden, Boasting Updated Kitchen; Stainless Steel Appliances, Big Walk-In Closet And Extra Storage Space,En-Suite Laundry Room. Conveniently Access To Your Locker And Parking Spot Next To Your Unit At The Same Level!!! Steps To Ttc & Loblaws & Library, Mins To Hwy 427/407/401/Qew. (id:54662)
Rife Realty
411 - 3660 Hurontario Street
Mississauga, Ontario
A single office space in a well-maintained, professionally owned, and managed 10-storey office building situated in the vibrant Mississauga City Centre area. The location offers convenient access to Square One Shopping Centre as well as Highways 403 and QEW. Proximity to the city center offers a considerable SEO advantage when users search for "x in Mississauga" on Google. Additionally, both underground and street-level parking options are available for your convenience. **EXTRAS** Bell Gigabit Fibe Internet Available for Only $25/Month (id:54662)
Advisors Realty
1405 - 3200 William Colston Avenue
Oakville, Ontario
This exquisite 1 bed, 1 bath corner unit penthouse offers an unparalleled living experience in the Upper West Side Condos by Branthaven Homes. Step into an open concept layout spanning 600 sq ft, adorned with 10' high ceilings and an abundance of natural light. Situated on the top floor with only 7 units, this gem boasts panoramic views that will take your breath away. The expansive 100 sq ft balcony, perfect for outdoor relaxation, offers enough space for a cozy couch and elegant table set. This corner unit design floods the space with even more sunlight through its numerous windows, framing the contemporary aesthetic beautifully. The bright kitchen features an inviting island for both seating and extra storage, while the spacious bedroom easily accommodates a king-sized bed. The modern bathroom indulges with a deep soaker tub and a stylish vanity, while the in-suite laundry includes a high-efficiency washer and dryer. Unit includes 1 underground parking spot and 1 locker. Building amenities include co-working space, entertainment kitchen & lounge, indoor & outdoor bar, social lounge, rooftop terrace, fitness centre & yoga studio, party room with kitchen, pet wash station, and concierge attended lobby cater to every aspect of a vibrant lifestyle. This unit encapsulates opulence, practicality, and the promise of an exceptional lifestyle. (id:54662)
RE/MAX Escarpment Realty Inc.
3106 - 33 Shore Breeze Drive
Toronto, Ontario
Beautiful 1 Bedroom Condo With Stunning City & Water Views! Floor To Ceiling Windows Offer Endless Natural Sunlight. Open Kitchen With S/S Appliances, PARKING AND LOCKER, Full Bath, In-Unit Laundry. Exceptional Building That Offers State Of The Art Amenities: 24-Hour Concierge Service, Party Room, Gym, Steam Room, Outdoor Pool, Hot Tub. Can't Beat This Location, Steps Away From Lake Ontario & Humber Bay Park, Easy TCC Access, Close To All Amenities: Stores, Restaurants, Major Expressways, Minutes From Downtown Toronto. SCHOOLS: Park Lawn Junior Middle School, Lakeshore Collegiate Institute, S Toronto Ouest, Micheline-Saint-Cyr, Karen Kain School of the Arts, Etobicoke School of the Arts, The Grove Community School, Humber College. (id:54662)
RE/MAX Condos Plus Corporation























