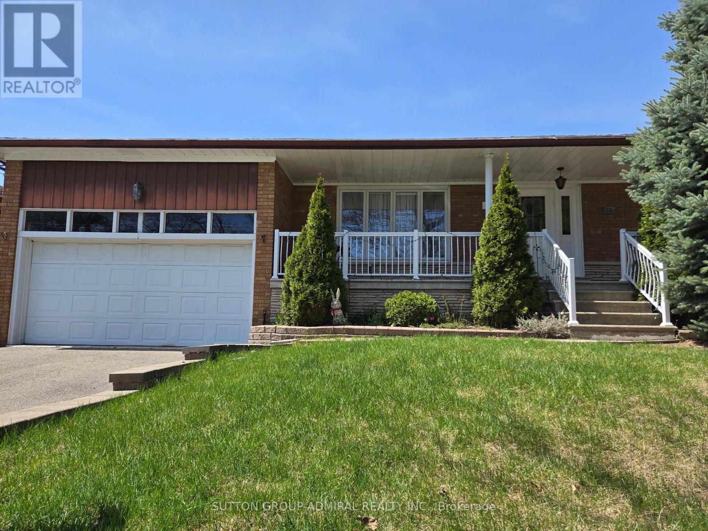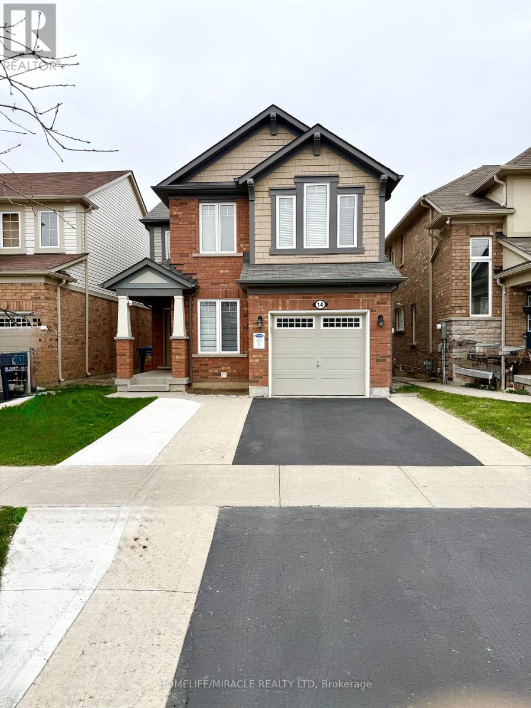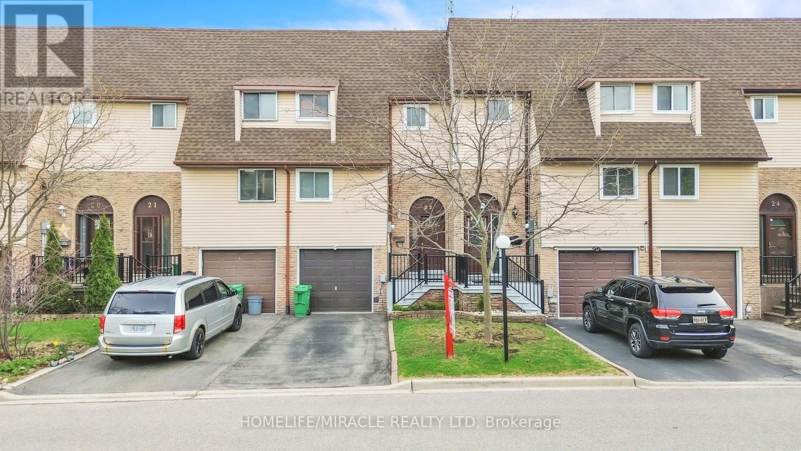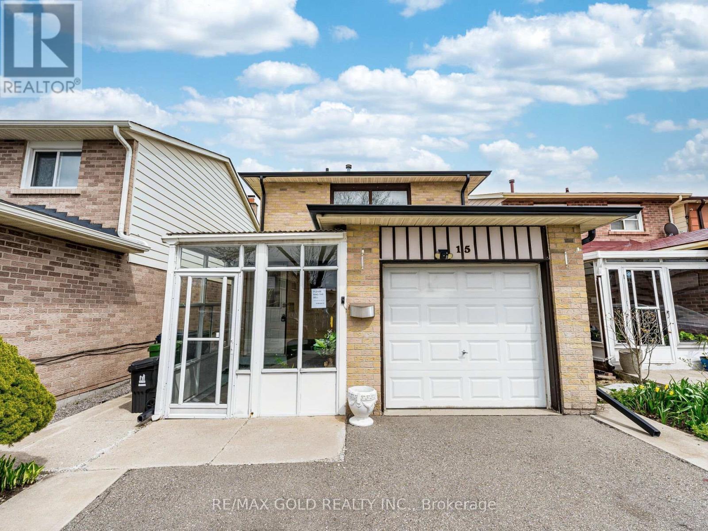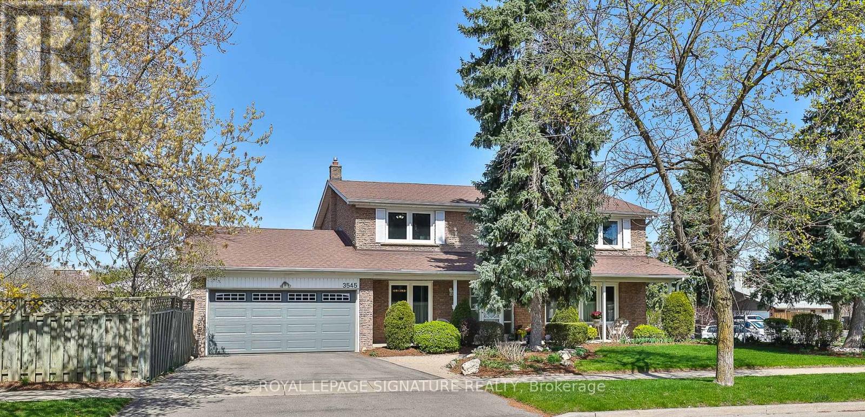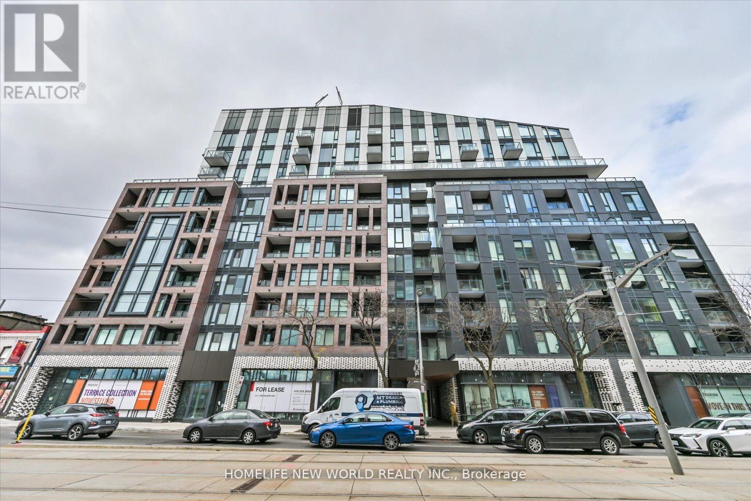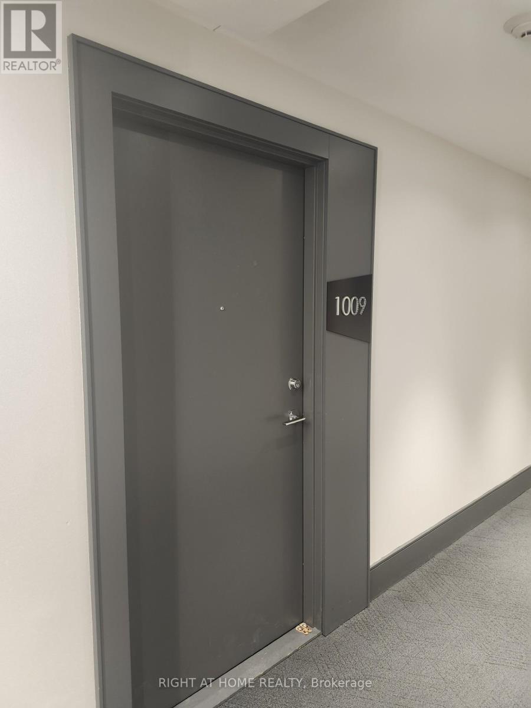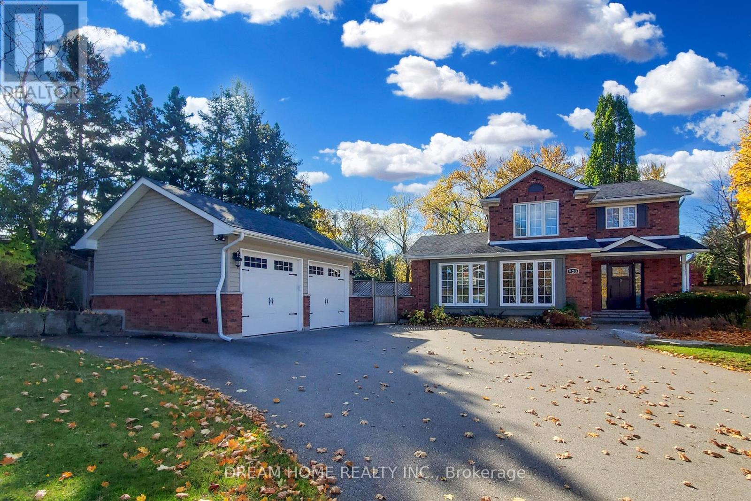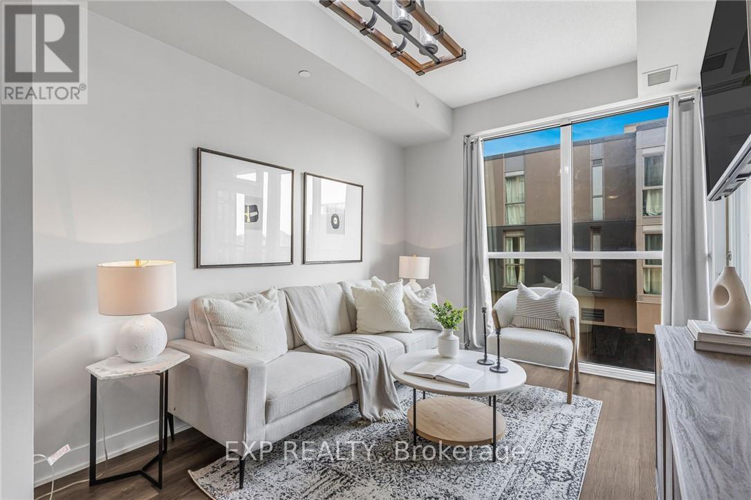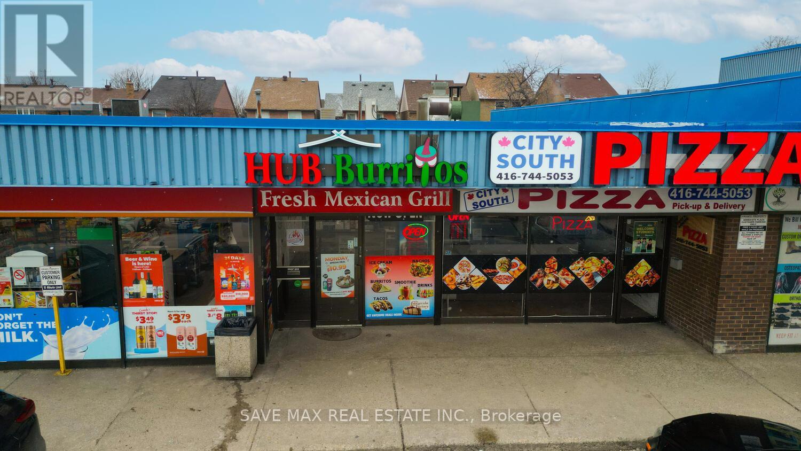36 Bluehaven Crescent
Toronto, Ontario
Well Maintained and Inviting Solid Bungalow in A Quiet Neighborhood, With a Park Just Across the Road. This Spotless Home Features a Spacious Attached Two-Car Garage and a Large Driveway, Providing Ample Parking. The Main Floor Boasts Hardwood Flooring, a Solid Oak Kitchen with a Family-Sized Breakfast Area, a Comfortable Living/Dining Room, And Three Generously Sized Bedrooms. The Finished Basement, With a Separate Entrance, Includes a Large Recreation Room with Oversized Windows, Two Additional Bedrooms, And a Kitchenette Offering Excellent Potential for an In-Law Suite. Improvements Include a Replaced Furnace and Central Air ,Updated Windows, A Newer Roof (2021), Quartz Countertops (2023), a New Bathtub (2024), And a Garage Door Opener. The Backyard Is Beautifully Enhanced with Fruit Trees. Prime location! Walk to Bus and Transit. Conveniently Close to Highways, Schools, Shopping, Parks, And all Essential Amenities. (id:59911)
Sutton Group-Admiral Realty Inc.
14 Robert Parkinson Drive
Brampton, Ontario
Step into your dream home in the highly desirable Northwest Brampton neighborhood! This beautiful property features spacious bedrooms that offer a peaceful sanctuary. Inside, you'11 be greeted with generous room sizes, modern finishes, and an abundance of natural light. A versatile bonus room near the entrance can easily be converted into an extra bedroom or home office. Enjoy the tranquility of a ravine lot, all while being just moments away from the Creditview Activity Hub, public transit, schools, and the GO station. Whether you're entertaining in the expansive living areas or relaxing in the cozy bedrooms, this home strikes the perfect balance of comfort and style. The finished basement, complete with a bedroom, kitchen, and living area, is ideal for an in-law suite. Don't miss this incredible opportunity to own a beautifully upgraded home in one of Brampton's most vibrant communities! (id:59911)
Homelife/miracle Realty Ltd
22 Rosset Crescent
Brampton, Ontario
Welcome to this affordable and well-maintained 3+1 bedroom, 2-bath townhouse tucked away in a quiet, family and pet-friendly cul-de-sac. Backing onto a scenic trail that leads to Chris Gibson Park & Recreation Centre, this home features an open-concept living and dining area, walkout to a fully fenced backyard ideal for relaxing or entertaining, and three bedrooms. With low maintenance fees of just $270, its conveniently located less than a 10-minute walk to Brampton GO Station, just one bus ride to Sheridan College, and near a Christian private school. Plus, Bramptons downtown revitalization project is underway, making this a great opportunity to own in a growing, connected community. (id:59911)
Homelife/miracle Realty Ltd
15 Beulah Street
Toronto, Ontario
This beautifully maintained 3-bedroom detached home offers the perfect blend of space, style, and functionality. Thoughtfully updated, it features a fully finished basement complete with an additional full washroom ideal for guests, extended family, or a home office setup. Located in a sought-after Etobicoke neighbourhood, this home offers quick access to top-rated schools, parks, shopping, transit, and major highways everything your family needs is just minutes away. A perfect choice for first-time buyers, families, or savvy investors. Don't miss your chance to own a home that truly has it all! (id:59911)
RE/MAX Gold Realty Inc.
3545 Twinmaple Drive
Mississauga, Ontario
APPLEWOOD HILLS. Incredible Home & Location. Unique Centre Hall Plan, 2850 Sq. Ft. Finished. Two Storey Style. 63 x 127 Pool Sized Lot. 4 + 1 Bedrooms, 4 Baths, Central Vacuum, Updated Kitchen & Baths, Hardwood Throughout, Eat-in Kitchen With Sliding Doors to Deck(Gazebo)and Garden, Built-in Gas Bar-B-Q, Inside Kitchen Access door to Garage , Family Room with F/p, Separate Living/Dining Rooms UPDATES: Heat Pump Heating & Air Conditioning (2024), Roof (2024), Windows (2023), Power Garage Door (2024), R60 Insulation (2023), 40 Gallon Hot Water Tank (Owned-2023)Walk To Schools, Shopping & Applewood Hills Park. Min. to QEW,427, Gardiner, GO Train, Pearson Airport & CostcoBuilding Inspection (April 2025)Potential In Law Suite/Income Suite (See Attached Drawing) With Separate Entrance. Expansion Potential: 2 Bedrooms, Living Room, Mini Kitchen, 3 Piece Bath (id:59911)
Royal LePage Signature Realty
2015 Stanfield Road
Mississauga, Ontario
Stylishly renovated and move-in ready, this 3-bedroom home offers a main-floor primary suite, two full baths, and a bright open-concept layout with a sleek kitchen, quartz counters, and a custom electric fireplace wall. Finished top to bottom with a separate entrance to a basement rec room or potential in-law suite. Major 2023/24 updates include electrical (200 amp),windows, kitchen, baths, flooring, pot lights, appliances, trim, and more. Roof (2022) and furnace (2018). Set on a large lot in a family-friendly area offering future potential to build a new custom home. Easy access to transit, shopping, schools, and highways. (id:59911)
Royal LePage Signature Realty
514 - 1808 St Clair Avenue W
Toronto, Ontario
Welcome To The Beautiful Neighbourhoods Of The Junction, Corso Italia, And Stockyards. This spacious unit has 9' exposed concrete ceilings, wall To wall windows, luxury flooring throughout. The open concept floorplan leads you to a sleek kitchen with quartz countertops, ceramic backsplash, energy-efficient stainless- steel appliances and a built-in integrated dishwasher. The bedroom is bright and enclosed with modern glass doors with a spacious closet. Building amenities include a fitness centre, community lounge, urban garage with a bike- repair station and work benches for arts & crafts, PetSpa, party room, common BBQ area, parcel storage, and more. The St. Clair Streetcar That Runs Right Past The Front Door. ***Available for July 1st Occupancy*** (id:59911)
Homelife New World Realty Inc.
1009 - 10 De Boers Drive
Toronto, Ontario
The "Avenger" Layout at the Desirable Avro Condominium. Functional open concept unit divided over 610 SqFt into a Two Bedroom And Two Bathroom condo. Large Unobstructed East Facing Balcony With Clear View. Great Location, Walking Distance To Sheppard Ave W, Subway, Downsview Park. A Short Walk From Yorkdale Mall And Area Hwys. Parking And Locker Included. (id:59911)
Right At Home Realty
920 Glendale Court
Burlington, Ontario
At the heart of Glenwood Park on a family-friendly cul-de-sac you will find 920 Glendale Court. This unique property offers modern accents in an open-concept, well-lit design with hardwood flooring throughout. Key features of this property include combined spacious living and dining room with ceiling speakers and fireplace and custom kitchen cabinets with high-end appliances/built-ins and extending to cozy family room with walk-out overlooking the manicured grounds. Primary bedroom features a stunning skylight and separate office with closet. Recently updated windows, doors, and bathrooms enhance appeal and energy efficiency. The professionally landscaped backyard is highlighted with tree-lighting and English Ivy throughout and has an in-ground heated saltwater pool, covered gazebo, and separate heated auxiliary room. The detached 2-door garage offers massive storage capacity with pre-built shelves. This location is near the QEW, GO Station, IKEA, and Costco. (id:59911)
Dream Home Realty Inc.
55 Burrows Avenue
Toronto, Ontario
Welcome to 55 Burrows Ave a custom built chateau style home in the heart of Etobicoke, built in 2012 by the original owner. Exterior features include Indiana limestone and stucco finish, copper eavestroughs, custom wood soffits, Douglas fir T&G ceiling on front porch, and a solid cherrywood front door. The driveway is concrete with flagstone detail, professionally landscaped with 3 mature Japanese maple trees, and includes an in-ground sprinkler system. The main and basement levels feature Jatoba hardwood flooring, with red oak on the second floor. Interior finishings include poplar 9 baseboards and 4 casings with back bend, solid wood interior doors, coffered ceilings in the living, dining, family room, and kitchen, marble flooring in the foyer, and plaster crown moulding throughout.The chefs kitchen includes solid ash wood cabinetry with dovetail drawers and birch plywood boxes, granite counters, pantry, pot filler rough-in, 36 GE gas stove, custom Vent-A-Hood, 36 built-in KitchenAid fridge, Miele speed oven (island), and Bosch dishwasher. Custom European closets in all bedrooms. Bathrooms feature marble showers and tile work, with two skylights in the second-floor stairwell and kids' bathroom.There are 3 gas fireplaces located in the living room, family room, and primary bedroom. The fully finished basement offers 8-ft ceilings, a theatre room with solid cherrywood wall unit, a walkout to the backyard, and a separate side entrance to the garage and mud room ideal for in-law or nanny suite potential. Outdoor features include Brazilian Ipe wood decking, walk-out patios, and a custom cedar gazebo with metal roof. The garage has soaring ceilings for added storage or lift capability. Mechanical and system upgrades include 2 furnaces, 2 A/C units, 2 newer hot water tanks, newer washer and dryer, newer fridge, and security cameras.This home showcases craftsmanship, quality materials, and thoughtful design in one of Etobicoke's most desirable communities. (id:59911)
RE/MAX Millennium Real Estate
312 - 5220 Dundas Street
Burlington, Ontario
Welcome to 5220 Dundas Street, Burlington Luxury Living in a Prime Location!Step into this stunning condo at Link 1 by Adi Developments, where modern elegance meets contemporaryconvenience. Boasting an open-concept design, this 1-bedroom + den suite features soaring 9-footceilings and floor-to-ceiling windows that flood the space with natural light, showcasing sunset viewsof the Escarpment and beyond.The sleek kitchen is equipped with built-in stainless steel appliances, quartz countertops,and custom cabinetry, creating the perfect space for culinary adventures. The thoughtfully designed denoffers versatile functionality ideal as a home office, nursery, or even a dining room. The masterbedroom features a custom closet and direct access to the shared ensuite bathroom, while the entirehome is outfitted with stylish plank laminate flooring.Enjoy a wealth of amenities including a state-of-the-art fitness center, party room, outdoor terrace with BBQ facilities. (id:59911)
Exp Realty
10 - 106 Humber College Boulevard
Toronto, Ontario
Amazing opportunity to own Burrito store in one of prominent locations in Etobicoke. Low monthly rent of $1925 with increasing sales number this is an excellent opportunity to escape 9-5. Approx. 1100 sq.ft. Annual sales $144k with $36,000 net profit. Near to Humber college North campus, Etobicoke General hospital & wellness center. (id:59911)
Save Max Real Estate Inc.
