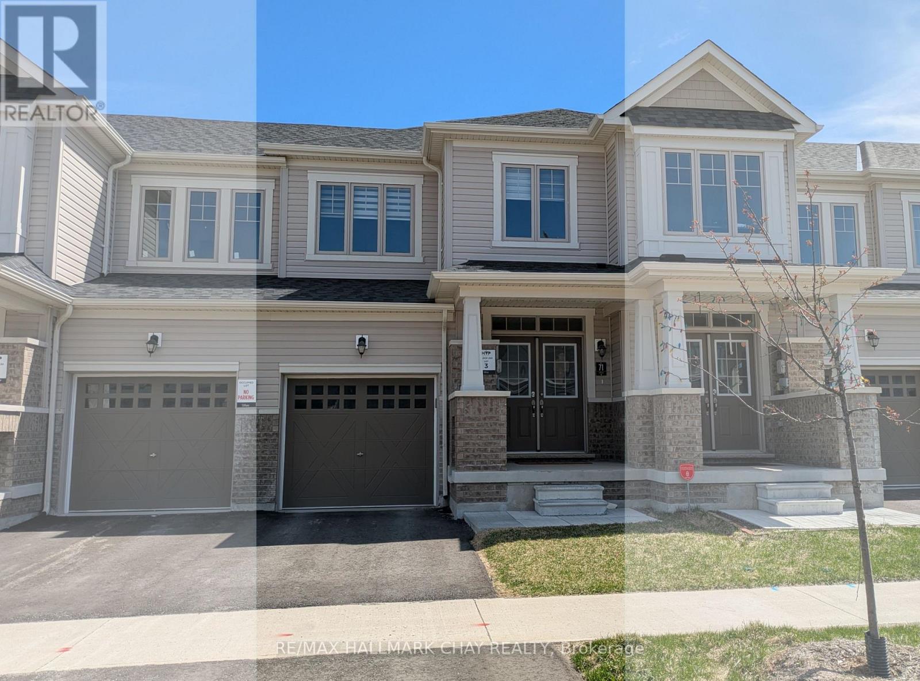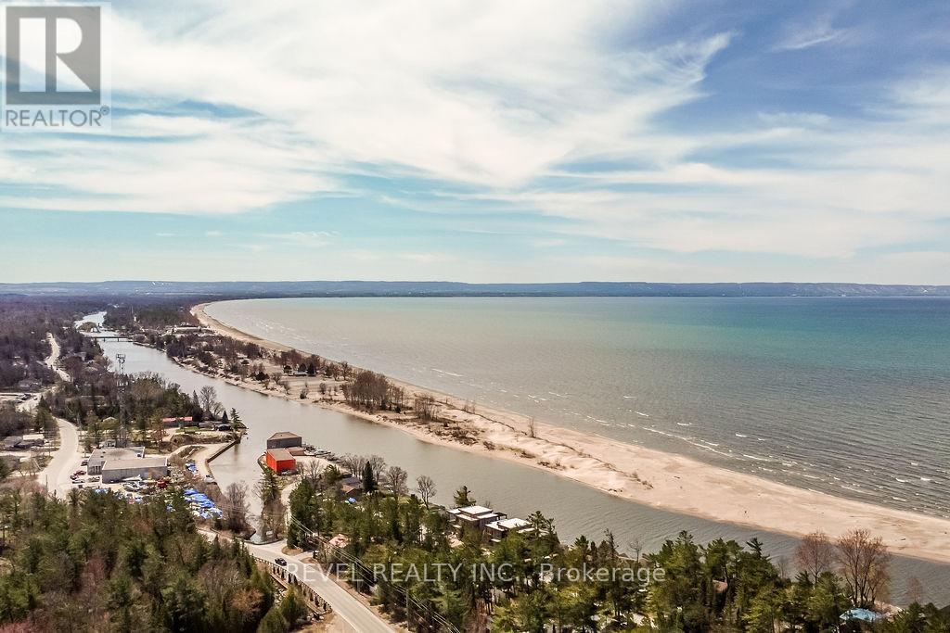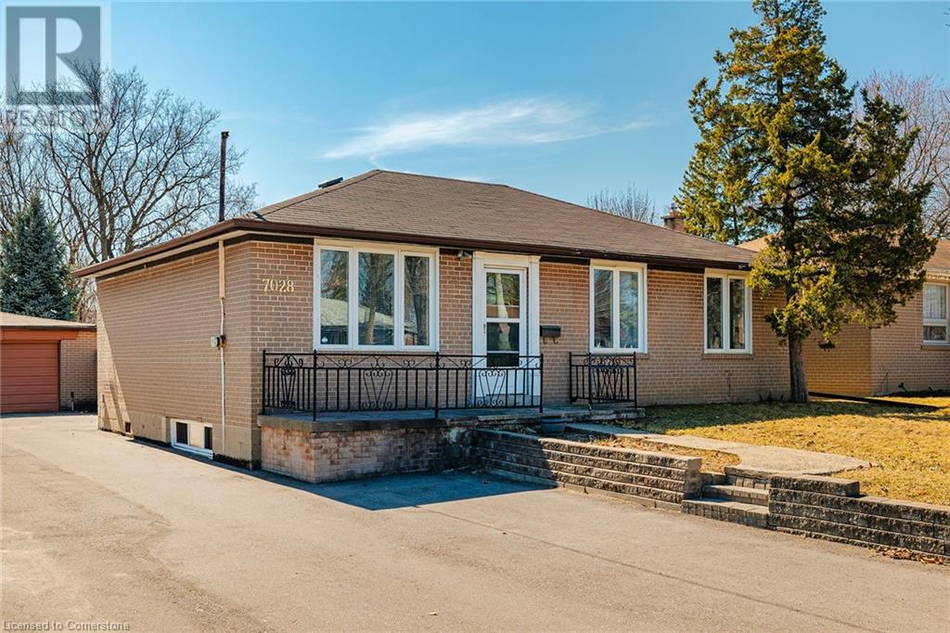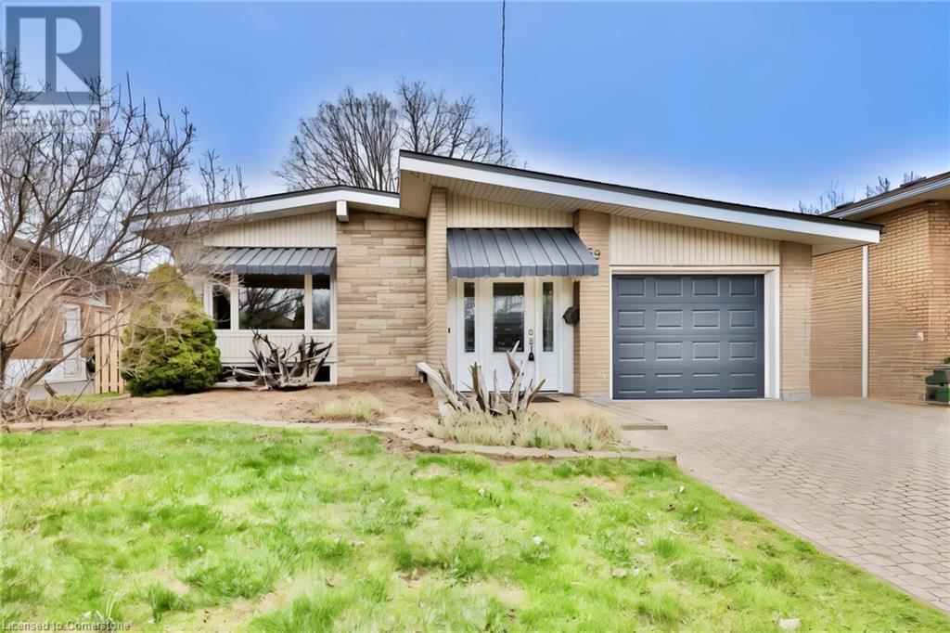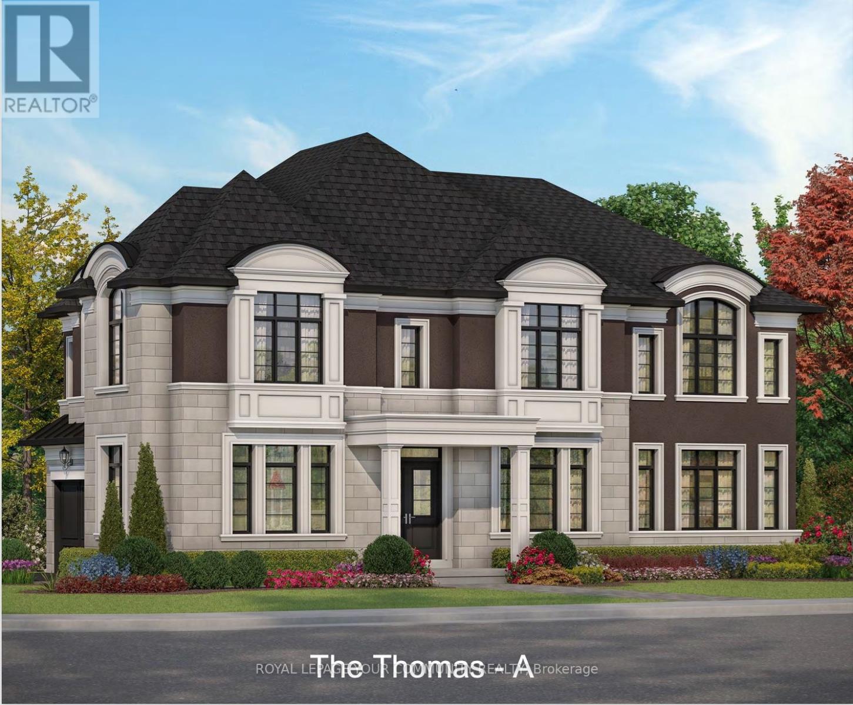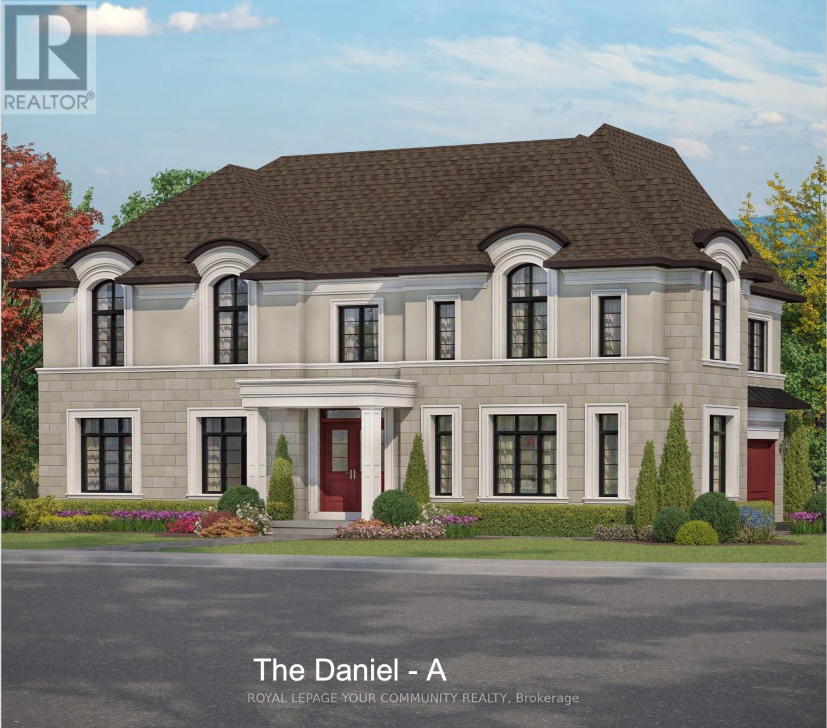8 Christopher Court Unit# 603
Guelph, Ontario
Welcome to a bright and spacious 2-bedroom, 2-bathroom condo situated in a prime location in Guelph! Perfect for down-sizers, first-time home buyers, or anyone in search of carefree living. This lovely home offers a spacious, thoughtful layout and an abundance of natural light. The living room features a gas fireplace which is exclusive to units on the 6th & 7th floors of the building. The two bedrooms are generously sized, with the primary bedroom featuring an expansive walk-in closet and three- piece ensuite bathroom. Restore and relax on your private balcony and enjoy a birds-eye view of the surrounding treetops and stunning sunset views! You will appreciate the ample storage space and the convenience of in-suite laundry. This unit is complete with one exclusive parking space and storage locker. Prepare to be impressed by the fabulous building amenities including; the sauna, exercise room, party room and games room with billiards and ping pong tables. The building is located in a quiet peaceful neighbourhood at the end of a cul-de-sac while only moments away from Stone Road Mall, public transit, grocery stores, restaurants, The University of Guelph and more! Offering a perfect blend of tranquility and convenience, this property provides quick access to the Hanlon Expressway and Highway 401, making commuting and travel hassle-free. A fantastic opportunity to live in a well-maintained condo in one of Guelph's most desirable neighbourhoods. (id:59911)
The Realty Den
3025 Finch Avenue W Unit# 2035
Toronto, Ontario
**Available for Rent: 3025 Finch Ave W, Unit 2025** This spacious and conveniently located unit offers flexible furniture options to suit your needs: - **Furnished:** $999/month - **Unfurnished:** $849/month The rent includes all utilities—electricity, water, heating, and high-speed internet—so you can enjoy hassle-free living. We are seeking a responsible female tenant. **Prime Location Highlights:** - Directly across from the streetcar and bus stops, providing easy access to public transportation - Very close to Humber College, making it ideal for students or staff - Surrounded by a variety of restaurants and eateries, perfect for food lovers - Located near major highways—Highway 400 and Highway 401—offering quick and convenient commuting options - Close to shopping centers and other amenities, ensuring all your needs are within easy reach (id:59911)
RE/MAX Real Estate Centre Inc.
46 - 2701 Aquitaine Avenue
Mississauga, Ontario
Welcome to this bright and spacious 2-bedroom stacked townhouse at 2701 Aquitaine Avenue in Mississauga's highly sought-after Meadowvale community. Offering approximately 925 square feet of well-designed living space, this home has been recently updated with brand new vinyl flooring throughout the living, dining, and bedroom areas, giving it a fresh, modern feel that's both stylish and low-maintenance. The open-concept layout features large windows that fill the space with natural light, creating a warm and inviting atmosphere. The kitchen offers plenty of cabinet space and opens to a private balcony perfect for enjoying your morning coffee or relaxing in the evening. Both bedrooms are generously sized and feature great closet space, while the updated four-piece bathroom is clean, functional, and ready for move-in. Situated in a well-managed, low-rise complex surrounded by mature trees and green space, this home offers the perfect balance of peaceful living and urban convenience. Residents enjoy easy access to Meadowvale Town Centre, which offers grocery stores, cafes, restaurants, and everyday essentials. Commuters will appreciate being just minutes from GO Transit, MiWay bus routes, and major highways including the 401, 403, and 407. Nature lovers will love being steps from Lake Aquitaine Park, scenic trails, and the Meadowvale Conservation Area. With nearby schools, community centers, and family-friendly amenities, this is an ideal opportunity for professionals, couples, or small families looking to live in one of Mississauga's most connected and desirable neighbourhoods. Don't miss the chance to call this fantastic property home. (id:59911)
Pmt Realty Inc.
71 Valleybrook Road
Barrie, Ontario
Entire townhouse - 3 year old 3 bedroom, 1,413 sf home with single garage locating in Barrie's south end off Mapleview Dr. E. Close to GO and major transportation routes and many community amenities. 9' ceiling on main floor, vinyl flooring throughout. Bright southern exposure in living room and kitchen. Nice window coverings. FIRST/LAST MONTHS RENT WITH FULL CREDIT REPORT AND RENTAL APP - REFERENCES - EMPLOYMENT LETTERS - AND PAY STUBS REQUIRED. Utilities and water heater rental extra. No smoking. Laundry in basement. Electric Garage door opener. (id:59911)
RE/MAX Hallmark Chay Realty
1925 Woods Bay Road
Severn, Ontario
Welcome to this beautifully designed custom-built home on the shores of Lake Couchiching, offering 100 plus feet of private waterfront and year-round enjoyment. Built in 2019, this modern lakeside retreat blends style, comfort, and functionality perfect for working from home, relaxing with family, or entertaining on the water.The upper level features an open-concept layout with large windows showcasing stunning lake views. The kitchen is a chefs dream with Dekton countertops, a gas range, and plenty of storage. The living/dining combo area flow seamlessly to a covered deck overlooking the lake, ideal for morning coffee or sunset drinks.Upstairs you will find two spacious bedrooms, including a primary suite with walk-in closet, spa-like ensuite with soaker tub, and patio doors to your balcony. The main level includes a third bedroom or home office, a cozy sitting area with more lake views, laundry, and inside entry from the tandem garage. Premium touches include heated polished concrete floors, soaring 10-foot ceilings, and a rough-in for a future elevator. Outside, enjoy a lakeside fire pit and your own beach volleyball area. Located just minutes from Orillia with southeast exposure, this turn-key home is modern, low-maintenance, and ready for your waterfront lifestyle. (id:59911)
RE/MAX Right Move
224 - 85 Theme Park Drive N
Wasaga Beach, Ontario
Welcome to 85 Theme Park Dr Unit 224, Wasaga Beach Your Perfect Seasonal Retreat at Country Life Resort! This fully renovated Mallard 40ft mobile home offers the ultimate summer getaway in one of Ontario's most desirable seasonal resort communities. Open from April 25th, 2025, to November 16th, 2025, this 3-bedroom, 1-bathroom home comfortably sleeps up to 10 people, making it perfect for family vacations, weekend escapes, or quiet retirement summers. Nestled on a rare double-wide lot and just a 5-minute walk from the world-famous sandy shores of Wasaga Beach, Unit 224 is a true gem. Inside, the bright open-concept living space features a spacious eat-in kitchen with full-size appliances, ample storage, and large windows that fill the home with natural light. The interior and exterior have been tastefully renovated, offering a fresh, modern space that's move-in ready. Step outside onto the newly built 460 sq ft covered deck, complete with a permanent hard awning an ideal spot for enjoying your morning coffee, hosting a summer barbecue, or relaxing under the stars by your fire pit. The property includes parking for four vehicles, a storage shed, and a woodshed, and turn key for your convenience. The annual lease fee is just $5800 + taxes. Residents of Country Life Resort enjoy access to a wide range of family-friendly amenities including a heated outdoor pool, splash pad, volleyball and basketball courts, mini golf, a dog park, and clubhouses that host events and activities all season long. There's also an onsite laundry facility, a private trail to beach access, 24/7 gated security, and the community is conveniently close to shopping, dining, golf, and more. Whether you're looking for a seasonal cottage alternative or a smart investment in a thriving vacation destination, this property checks all the boxes. Don't miss your chance to own a slice of paradise in Wasaga Beach (id:59911)
Revel Realty Inc.
7028 Justine Drive
Mississauga, Ontario
Welcome to 7028 Justine Drive, a charming home nestled in Malton's heart, offering a rare combination of space, privacy, and convenience. This expansive property sits on a huge lot with a private backyard that backs onto a peaceful creek, providing a serene escape in the city. The front and backyards are landscaped with mature trees, enhancing the property's natural beauty and privacy. Inside, you'll find a practical layout, perfect for growing families or those who appreciate room to spread out. The home has been thoughtfully maintained over the years, with an HVAC system installed in 2022, a newer hot water tank, and roof (2014). The kitchen and bathroom were beautifully renovated in 2004, and a brand-new vanity was added to the bathroom in 2022. Windows have been replaced in stages between 2014 and 2019, ensuring efficiency and comfort throughout. The driveway was resurfaced in 2023, providing a fresh and inviting entrance to your home. The finished basement with a separate entrance adds even more potential to this already remarkable home. Location couldn't be more ideal -- just minutes from Toronto Pearson Airport, Paul Coffey Park, and easy access to Highway 427 & 407. Local schools, restaurants, and shopping are all within close proximity, making this an unbeatable spot for both work and play. Don't miss your chance to own this well-maintained property in a prime location. Book your showing today! (id:59911)
Exp Realty
59 Purdy Crescent
Hamilton, Ontario
Welcome to 59 Purdy Crescent! This beautifully maintained bungalow in Hamilton's sought-after Greeningdon neighbourhood offers a bright and spacious living experience with three generous bedrooms, each featuring hardwood floors, and a stunning vaulted ceiling in the inviting living and dining room area. The kitchen opens seamlessly into the dining room, which offers convenient walkout access to a covered patio, perfect for entertaining or enjoying peaceful outdoor moments. This home sits on a beautiful deep lot offering plenty of space for children to play or for gardening enthusiasts to create their dream garden.This home boasts a great layout, complemented by two full bathrooms and a fully finished lower level, ideal for additional living space, entertainment, or relaxation. Numerous key updates over recent years enhance the home's appeal, including a new roof (2024), skylight, electrical panel (2024), furnace (2024), and newly installed fans and vents in both bathrooms and the kitchen. Greeningdon is a vibrant, family-friendly community renowned for its quiet streets, mature trees, and welcoming atmosphere. Bell Fibre Optic is also available in the neighbourhood, ensuring high-speed internet connectivity for your home and lifestyle needs. Residents enjoy exceptional convenience with quick access to Upper James Street, featuring a variety of shopping, restaurants, and amenities. Its ideal location near major highways simplifies commuting, while proximity to Dave Andreychuk Mountain Area, St. Michael Catholic Elementary School and Ridgemount Elementary School along with local recreation facilities, makes it perfectly suited for families. Whether you're a first-time homebuyer or looking to downsize into the ease and comfort of bungalow living, this home is a remarkable find. Check out the Video of this beautiful home. 2025 Home Inspection Report Available. Don't miss the opportunity to call 59 Purdy Crescent your new home! (id:59911)
RE/MAX Aboutowne Realty Corp.
Lot 16 - 115 Muret Crescent
Vaughan, Ontario
Are you dreaming about your own custom home? Well, you have an incredible opportunity to own this pre-construction 4+1 bed & 4-bath home on a 45 ft lot located in prestigious Patterson and customize to your liking! Brand new, to be built! Step into luxury! This home offers 3,255 sq ft living space & comes with functional features & modern finishes to meet your growing family needs. Crafted by Fernbrook, a builder known for their exceptional craftsmanship and attention to detail, this property exudes style and a designer-inspired interior! It features four spacious bedrooms & 3 full bathrooms on 2nd floor; boasts 10 ft on main floor, 9 ft ceilings on 2nd floor & about 9 ft ceiling in basement; gourmet kitchen with wolf stove & sub zero fridge/freezer, stone counters, upgraded cabinetry, centre island/breakfast bar, eat-in area & fully open to family room - perfect to create gourmet food & enjoy with family; hardwood floors & smooth ceilings throughout; porcelain floors throughout all tiled areas; owners primary retreat with 5-pc spa-like ensuite, his & hers walk-in closets; quarts or marble counters with undermount sinks for all baths & laundry; stained oak stairs with iron pickets; 2nd floor laundry. The open concept layout of kitchen, family rm & dining rm provides ample space for gatherings, while a 2-car garage ensures convenience. This gem redefines opulence, offering the perfect blend of elegance & functionality for discerning homeowners. This is an opportunity to book a home for your family in Patterson, customize to your liking & needs and select your preferred finishes! This masterpiece awaits completion by fall 2026! Steps to top schools, shops, parks, highways, 2 go stations, Vaughans hospital and all modern amenities! Tax not assessed yet! The Thomas a model! Comes with full Tarion warranty! Limited time offer: $30,000 in decor upgrades, 5-piece kitchen appliances! Buy now & close in 2026! (id:59911)
Royal LePage Your Community Realty
Lot 12 - 131 Muret Crescent
Vaughan, Ontario
Your Chance To Own A Pre-Construction Home In Patterson With Designer Finishes! Whether You Are Downsizing Or Need A New Home w/Modern Finishes This Unique Home Could Be Yours! Stylish, Luxurious, Spacious, The Daniel Model! Introducing An Incredible Opportunity To Own Your 4-Bedroom (Above Grade) & 3-Bath New Home On A 40 Ft Lot Located In Prestigious Area! Brand New, To Be Built! Step Into Luxury! This Luxurious Residence Offers 2,380 Sq Ft Living Space & Comes w/Functional Features & Modern Finishes To Meet Your Growing Family Needs. Crafted By Fernbrook, A Builder Known For Their Exceptional Craftsmanship & Attention To Detail, This Property Exudes Style & Designer-Inspired Interior! It Features 3 Spacious Bedrooms On the 2nd Floor & 1 Bedroom or Office on Main Floor & 3 Full Bathrooms; Offers 10 Ft Ceilings On Main, 9 Ft Ceilings On 2nd Floor & Approximately 9 Ft Ceilings In Basement; Gourmet Kitchen with Wolf & Sub Zero Appliances, Stone Counters, Centre Island/Breakfast Bar, Eat-In Area & Fully Open To Family Room - Perfect To Create Gourmet Food & Enjoy w/Family; Hardwood Floors & Smooth Ceilings Throughout; Porcelain Floors Throughout All Tiled Areas; Owners Primary Retreat w/5-Pc Spa-Like Ensuite, Large W/I Closet;Quarts Or Marble Counters w/Undermount Sinks For All Baths & Laundry; Stained Oak Stairs w/Iron Pickets; 2nd Flr Laundry.The open Concept Layout Of Kitchen, Family Rm & Dining Rm Provides Ample Space For Gatherings.This Gem Redefines Opulence, Offering The Perfect Blend Of Elegance & Functionality For Discerning Homeowners.This Is An Opportunity To Book A Home For Your Family In Patterson, Customize To Your Liking & Needs And Select Your Preferred Finishes! This Masterpiece Awaits Completion By Fall 2026! Steps To Top Schools, Shops,Parks,Highways, 2 Go Stations, Vaughans Hospital & All Modern Amenities! Tax Not Assessed Yet! Comes w/Full Tarion Warranty! Limited Time Offer: $30,000 In Upgrades! Buy Now & Close In 2026! (id:59911)
Royal LePage Your Community Realty
151 Zokol Drive
Aurora, Ontario
Welcome to this immaculate, well-maintained Freehold Townhome built by Aspen Ridge in Aurora's sought after Bayview-Northeast neighbourhood. It's within walking distance or a short drive to popular restaurants, supermarkets, parks, gym, major highways and Aurora Go Station. Public, Catholic, and French Immersion schools nearby. This home features a finished walk-out basement and 2-piece powder room with an elegant oak staircase that leads to a spacious main floor complete with hardwood in the living and dining areas, and an eat-in kitchen plus another 2-piece powder room. On the second level you will find a 4-piece bathroom two bright, light-filled bedrooms with closets. The primary bedroom is complete with a roomy walk-in closet and its own 4-piece ensuite. Fully fenced yard. It's ready to move in. (id:59911)
Homelife/vision Realty Inc.
90 Expedition Crescent
Whitchurch-Stouffville, Ontario
Welcome Home To 90 Expedition Crescent. This Renovated Freehold Townhome (With Small POTL Fee) Is Centrally Located To All Amenities That Stouffville Has To Offer. This End Unit Townhome Is Situated On A path And Forest In The Most Private Location In The Subdivision. Step Into This Open-Concept Main Floor Featuring Brand New Flooring, Paint And Broadloom. Large Eat-In Kitchen Overlooking The Family Room With Gas Fireplace And Walk Out To Large Fenced Backyard. 2pc Powder Room And Access To Garage Finish This Area. Upstairs Offers A Large Primary Bedroom With Walk-In Closet And 4Pc Bath. Large Second And Third Bedroom Where One Walks Out To A Top Deck. Basement Is Finished With Rec Room, Pot Lights And 3pc Bath. This Home Is Being Sold As An Estate Sale Where Is As Is. NEW FLOORING THROUGHOUT, NEW PAINT, NEW LIGHTING, BASEMENT NEWLY FINISHED, FURNACE REPLACED IN 2024. Wont Last Long. SEE DRONE TOUR AND WEBSITE FOR FURTHER DETAILS. (id:59911)
Get Sold Realty Inc.



