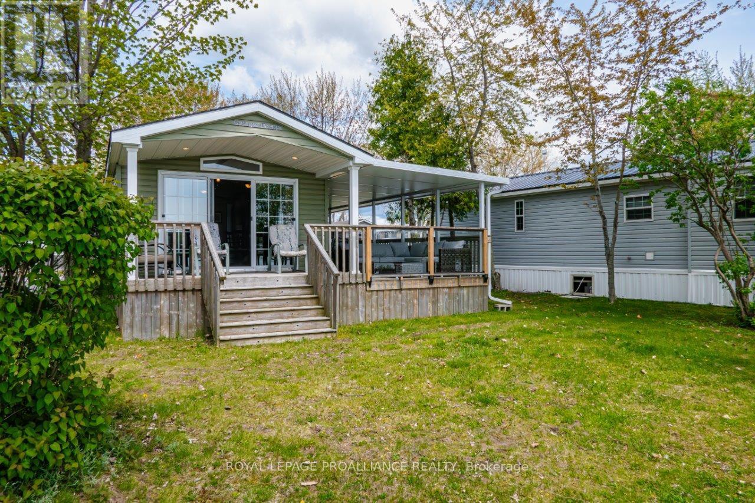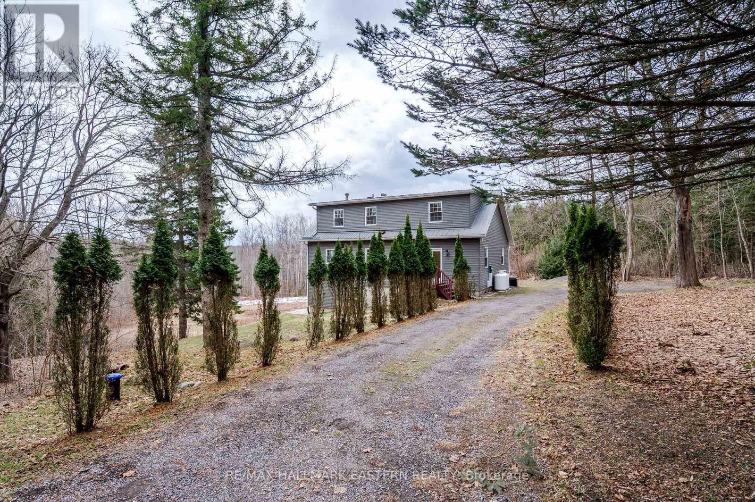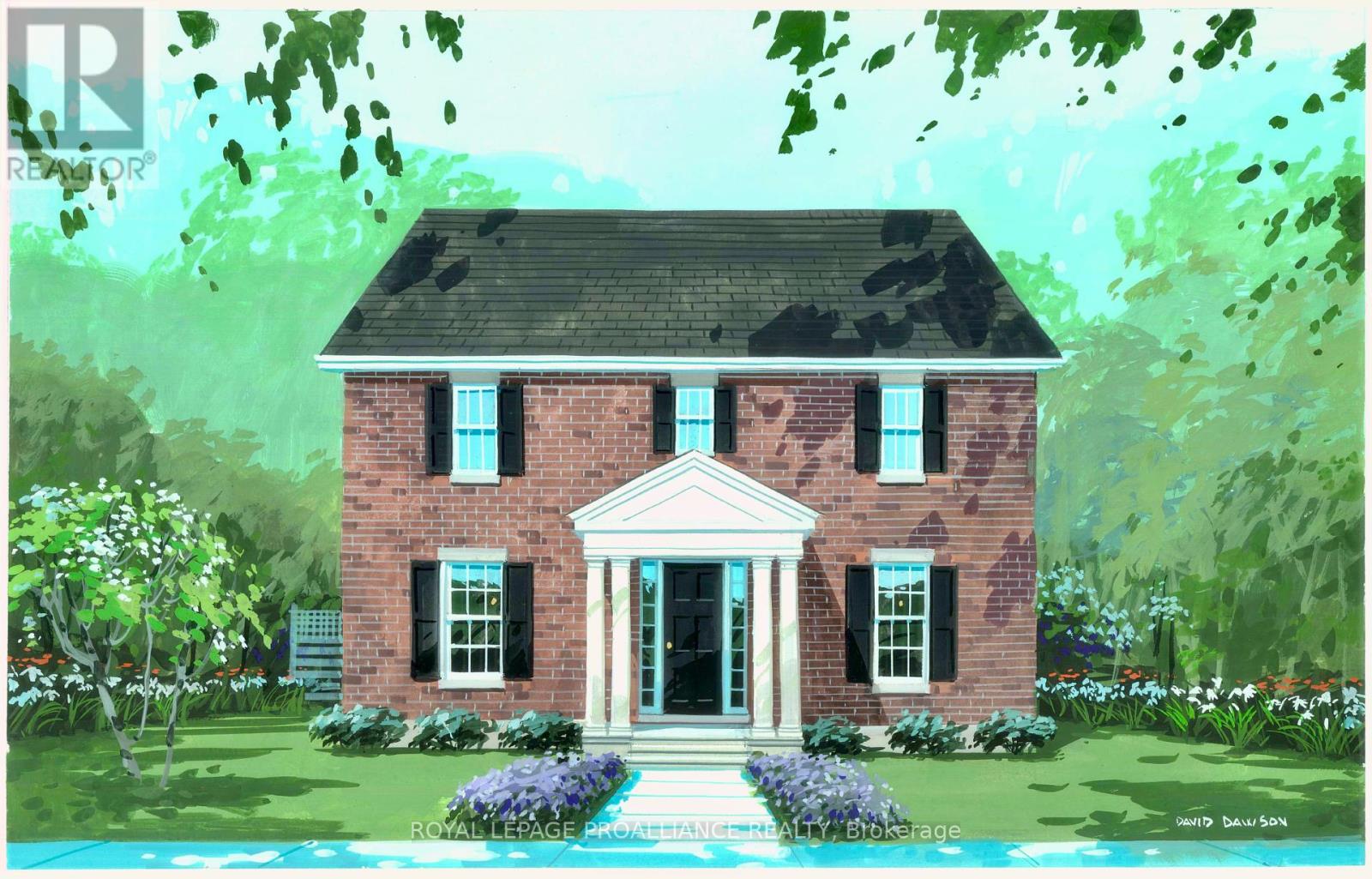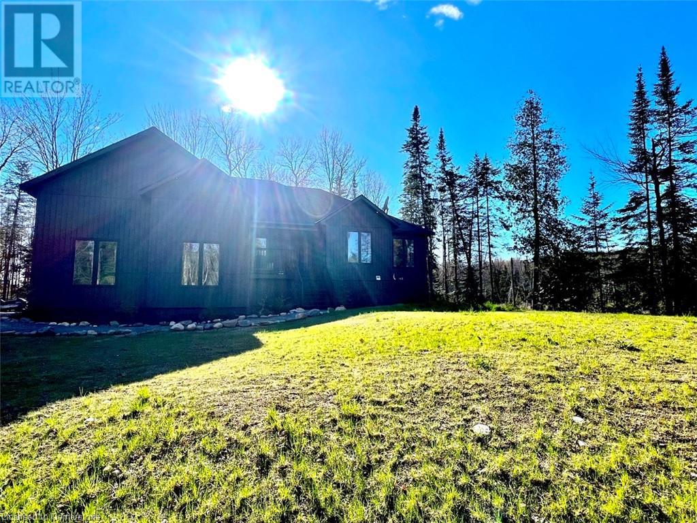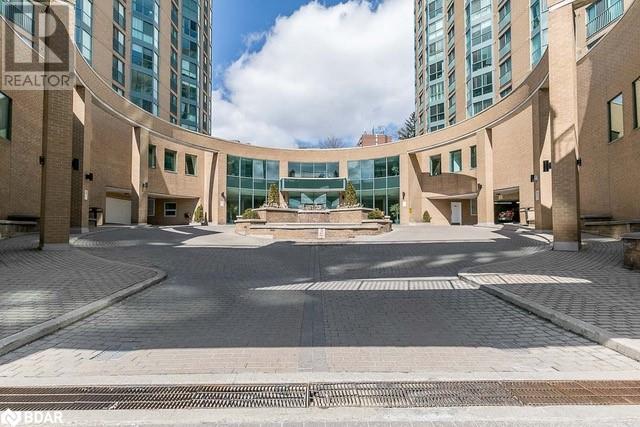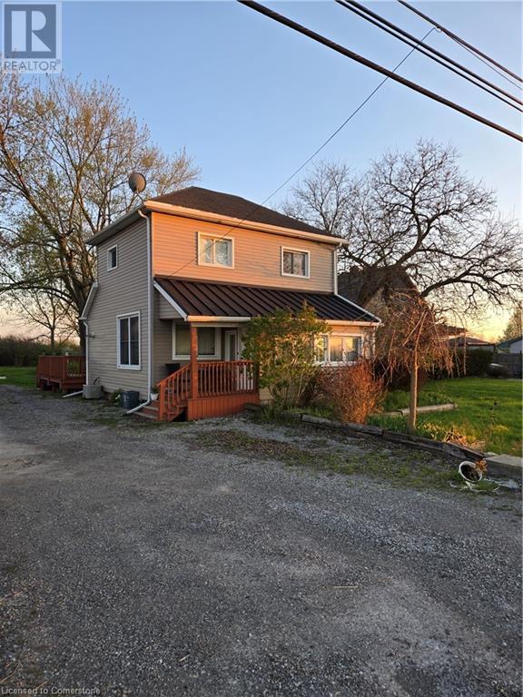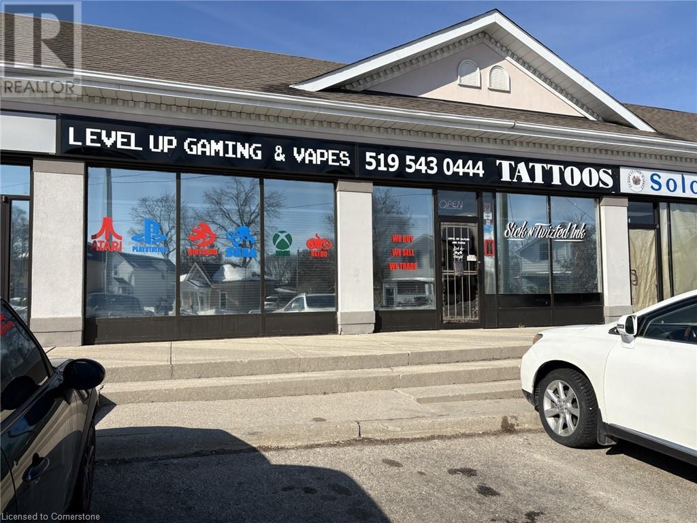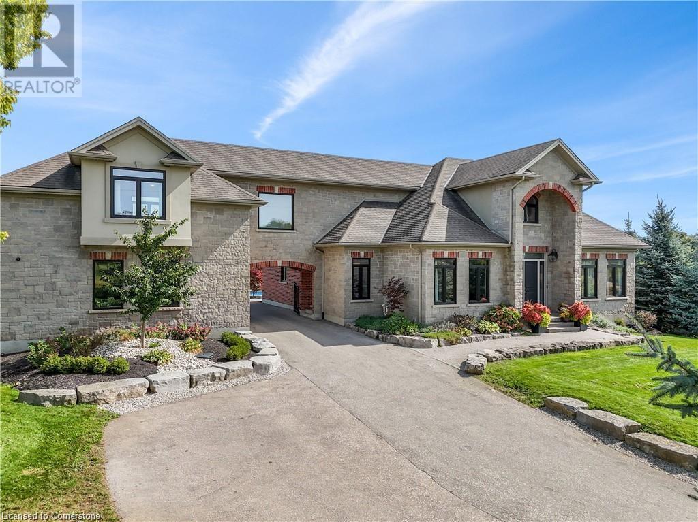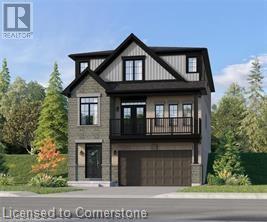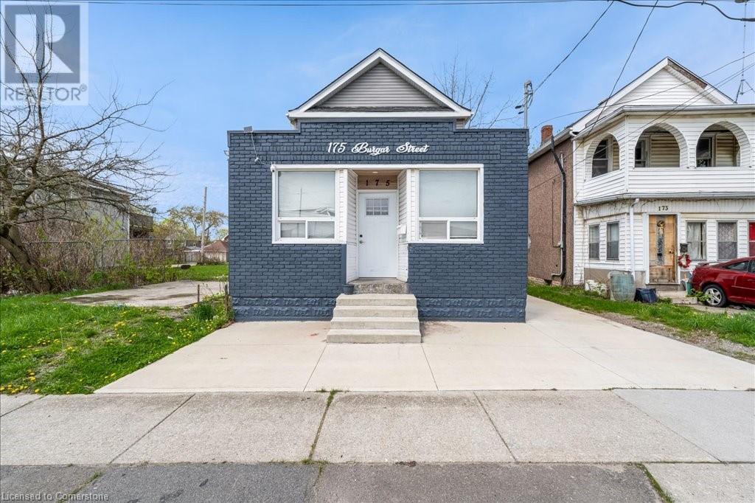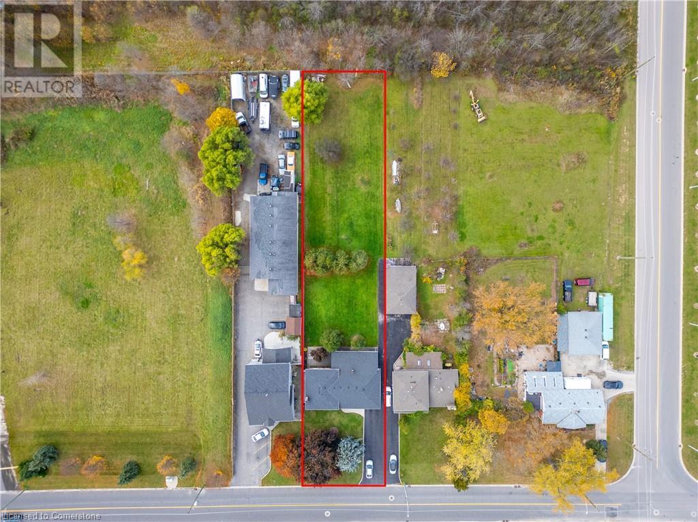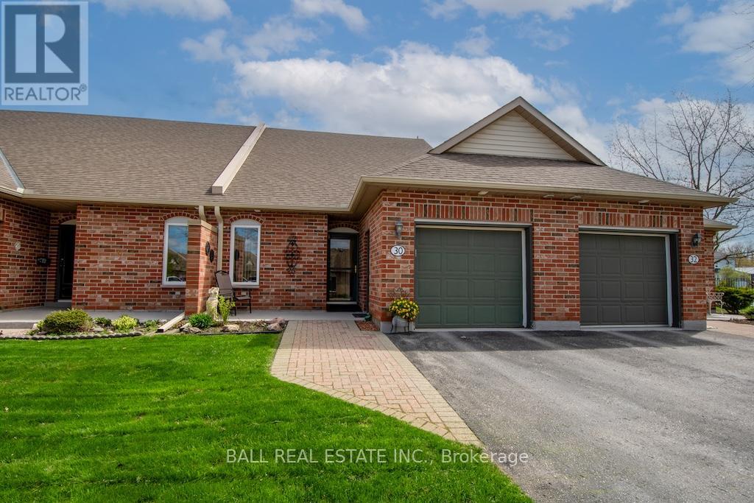486 Cty Rd18-101cherry Beach Lane
Prince Edward County, Ontario
101 Cherry Beach Lane Your Private Waterfront Escape! Experience the ultimate in lakeside living at Cherry Beach Resorts most coveted peninsula. This stunning waterfront retreat offers direct private access to Flakes Cove/East Lake, where you can unwind on your own secluded beach offering docks & a seadoo watercraft that are included in the sale. Designed for entertaining, this exceptional property boasts multiple outdoor decks including two overlooking the water & a wrap-around covered deck perfect for soaking in breathtaking panoramic views. Stairs lead straight to the water, where you can enjoy an evening fire under the stars. Inside, the 2012 Northlander Maple Model is in immaculate condition, offering 602 sq. ft. of beautifully designed space. It features 2 bedrooms, 1 bath & an open-concept layout that sleeps 7, including a pull-out couch. The kitchen impresses with abundant cabinetry, a peninsula & modern appliances, while the living room is a cozy retreat with an electric fireplace, vaulted ceiling, transom window & two sets of patio doors. Plus, enjoy seasonal comfort with a propane furnace & central A/C. Additional highlights include two storage sheds, parking for two vehicles, glass railings on the water-facing deck & an included boat lift. Cherry Beach Resort is a vibrant seasonal community on the shores of East Lake, Prince Edward County, offering top-tier amenities: a heated saltwater pool, basketball & tennis courts, playground, splash pad, sandy beach, boat docks, Rec Centre, convenience store, laundry facilities & more. Cherry Beach is only 7 minutes away from Sandbanks Provincial Park and conveniently located close to restaurants, wineries and the town of Picton. Don't miss this rare opportunity visit realtor website for more details on this spectacular waterfront listing Park fees $16,015+HST/season (2025) & include: land lease, taxes, ground maintenance/grass cutting, HYDRO & use of park amenities. Seasonal Park open May 1 to October 31. (id:59911)
Royal LePage Proalliance Realty
61 Front Street S
Trent Hills, Ontario
Spacious century home close to everything you need in the beautiful town of Campbellford. With 3bdrms, 1 1/2 bathrooms, eat in kitchen, large living room as well as family room w/ french doors, this would make a great family home. The home has a full, clean & dry basement suitable for storage. The original wide mouldings & staircase add to its charm. The generous size lot has off street parking for 4 vehicles & large backyard. Within walking distance to shopping, schools, library, restaurants, bakery & movie theatre. Campbellford is unique as it is a small town, yet has its own hospital, a scenic walking trail around the canal & new multi-use recreation facility. Something for everyone. (id:59911)
Homelife Superior Realty Inc.
521 Concession Rd 8 W
Trent Hills, Ontario
This beautifully renovated home, with approximately $300,000 invested in updates, is located on a sprawling 1.84-acre lot and offers the perfect blend of modern amenities and natural beauty. Upon entering, you are greeted by soaring 16-foot vaulted ceilings that create an expansive, light-filled space throughout the open-concept living areas. The home has been meticulously updated with high-quality finishes, blending contemporary design with timeless elegance.The spacious main and upper floor layout includes 3 bedrooms and 2 bathrooms, featuring a stunning primary bedroom with an ensuite and its own private walkout, allowing you to enjoy peaceful mornings or stunning sunsets in complete privacy.The fully renovated basement with a separate entrance offers endless possibilities, making it an ideal in-law suite, guest space, or rental opportunity. This private area is designed for both comfort and convenience, with its own kitchen, 2 bedroom + deb and private bathroom, providing both privacy and accessibility.Step outside to your 1.84-acre lot, where you'll find a serene pond, perfect for relaxation or outdoor activities. The home is also equipped with a durable steel roof, providing long-lasting protection and peace of mind for years to come.This property offers endless opportunities for gardening, outdoor fun, or future expansion, while still being conveniently located to the town of Hastings, where you can run all your errands while enjoying the views of Lock 18 and nearby amenities.With approximately $300,000 spent on renovations, this home is a rare find that combines luxury, functionality, and natural beauty. Don't miss the opportunity to make this exceptional property your own! (id:59911)
RE/MAX Hallmark Eastern Realty
170 Homewood Avenue
Trent Hills, Ontario
WELCOME TO HOMEWOOD AVENUE, McDonald Homes newest enclave of custom-built homes on over 230ft deep lots with views of the Trent River and backing onto the Trans-Canada Trail! Numerous floor plans available for Purchaser to select, and can build on any available detached lot. With superior features & finishes throughout, the "Aquata" floor plan offers open-concept living with almost 1200 sq ft of space on the main floor. Kitchen boasts beautiful custom cabinetry with ample storage and sit-up Island perfect for entertaining, with patio doors leading out to your rear deck where you can enjoy your morning coffee. Large Primary Bedroom with Walk In closet & Ensuite. Second Bedroom can be used as an office or den. Option to finish lower level to expand space even further with an additional two bedrooms, large recreation room and full bathroom. 1.5 car garage with direct inside access to foyer. Includes quality Laminate/Luxury Vinyl Tile flooring throughout main floor, Municipal Water/Sewer & Natural Gas, Central Air, HST & 7 year TARION New Home Warranty! 2025/2026 closings available, with several floor plan options and other lots available. Located near all amenities, marina, boat launch, restaurants and a short walk to the Hastings-Trent Hills Field House with Pickleball, Tennis, Indoor Soccer and so much more! *Photos are of a similar build in same subdivision and some virtually staged* (id:59911)
Royal LePage Proalliance Realty
897 John Fairhurst Boulevard
Cobourg, Ontario
Nestled in the highly desirable New Amherst community is the 2,614 sq ft Georgian Estate. This thoughtfully designed two-storey [to-be-built] brick home is the perfect balance of timeless architectural charm and contemporary living offering 4 bedrooms and 3 bathrooms. The open-concept kitchen features sleek quartz countertops and seamlessly flows into the expansive great room, creating a bright and inviting space for everyday living. A formal dining room with beautifully detailed coffered ceilings adds sophistication, while a main-floor study offers the flexibility to work from home in style. The spacious principal bedroom is a serene retreat, complete with a walk-thru closet and luxurious five-piece ensuite, including a walk-in, tiled glass shower. Conveniently access the attached 2-car garage from the main floor laundry room. Complete the exterior with colour-matched windows and a selection of heritage-style brick options, enhancing the homes timeless appeal. New Amherst has made accessibility part of their thoughtfully designed community, with uninterrupted sidewalks on both sides of the street. Offering visually appealing and environmentally appreciated tree lined boulevards, along with private laneways. **Next-level Standard Features** in all New Amherst homes: Quartz counters in kitchen and all bathrooms, luxury vinyl plank flooring throughout, Benjamin Moore paint, Custom Colour Exterior Windows, Hi-Eff gas furnace, central air conditioning, Moen Align Faucets, Smooth 9' Ceilings on the main-floor, 8' Ceilings on 2nd floor and in the basement, 200amp panel, a Fully Sodded property & Asphalt Driveway. **EXTRAS** Late 2025 closing available - date determined according to timing of firm deal. (id:59911)
Royal LePage Proalliance Realty
16 Pine Forest Lane
Prince Edward County, Ontario
Single family owned, never rented cottage, located on the highly sought after tree-lined Pine Forest Lane (Woodlands) section, within East Lake Shores resort, Prince Edward County. 16 Pine Forest Lane is located at the back of a great cul-de-sac for better peace and quiet. A short walk to the beach on East Lake, the pools, fitness centre, restaurant, Pickle Ball court and everything this beautiful community has to offer. This incredible and impeccably maintained cottage features 2 bedrooms, extra loft space, 2 bathrooms, private parking for two cars and an amazing screened in porch for extra living space, custom shed, top of the line appliances, granite countertops and so so much more! Take advantage of the turn key rental program offered by East Lake Shores, rent it privately or just enjoy it all for yourself. Your dream cottage, where convenience meets style. (id:59911)
Royal LePage Proalliance Realty
16 Twelve Trees Court
Prince Edward County, Ontario
Location! Location! This beautiful new waterfront home is situated in the heart of one of the most popular villages of Wellington. Here you will get to enjoy tranquil walks on the sandy white beaches, early morning swim, kayak, water activities, golfing or bike ride on the lovely heritage trail, fine dining, wineries breweries and shopping all just minutes away. This prime waterfront lot has a 2280 sqft bungaloft with a walkout lower level to spectacular panoramic views of Lake Ontario sunrises and sunsets, moon lit nights, the dunes and Sandbanks Provincial Park. Offering a grand sized foyer, main floor laundry, powder room and inside access to double car garage. Den, office or separate dining, gourmet kitchen with Corian center Island and new appliances overlooking the breakfast area glass doors to the glass rail deck with unobstructed views. The great room has a cozy gas fireplace, soaring ceilings, and an abundance of southern exposure windows making for a light filled home. Master bedroom has large patio doors to deck, walk-in closet and a spa like ensuite with double sinks a soaker tub and frameless glass shower. The handsome hardwood staircase leads up to the two generous sized bedrooms with guest bath. This stunning home has hardwood floors throughout, porcelain tiles and brand-new appliances. You wont want to miss out on this rare opportunity to own a new bungle loft on the water with city services in the centre of Wellington. (id:59911)
Royal LePage Proalliance Realty
47 Begonia Crescent
Brampton, Ontario
Discover 47 Begonia Crescent- The Perfect Blend Of Elegance, Comfort, And Convenience In This Beautifully Maintained, Move-In Ready Home, Ideally Situated In One Of Brampton's Most Desirable Neighborhoods. Built By Arista Homes, Perfectly Positioned On A Generous 40.94' Front And Deep 102.36 ' Lot, The Marina Model Welcomes You With A Grand Foyer With Soaring 17-Foot Ceilings, And Tall Clerestory Window Flooding The Space With Natural Light And Creating A Lasting First Impression. Every Detail Has Been Thoughtfully Designed To Enhance Both Style And Functionality. The Main Floor Features 9-Foot Ceilings And An Open-Concept Layout, Connecting A Bright Kitchen To Spacious Dining And Living Areas Perfect For Entertaining Or Cozy Family Nights. A Separate Family Room Offers A Warm, Inviting Space For Relaxation. Step Outside Into Your Own Private Retreat. The Expansive Backyard, Complete With Apple And Pear Trees, Blooming Perennials Like Black-Eyed Susan's, Red Peonies, Hydrangeas, And A Tranquil Waterfall, Sets The Scene For Summer Barbecues, Peaceful Evenings, And Family Fun. Enjoy The Convenience Of Direct Garage Access, A Main-Floor Laundry Room, And A Large Basement Brimming With Potential Ready To Be Customized To Suit Your Lifestyle. Upstairs, A Beautifully Curved Staircase Leads To The Primary Suite, Featuring A Walk-In Closet And A 5-Piece Ensuite. Three Additional Generously Sized Bedrooms Provide Comfort And Flexibility For Family, Guests, Or A Home Office. Roof Was Replaced In 2024 And Driveway Partially Stamped In 2024. Located Near Top-Rated Schools, Two Parks Just Steps Away, Places Of Worship, And Major Shopping Centers, This Is The Lifestyle You've Been Waiting For. (id:59911)
RE/MAX Real Estate Centre
12407 County Road 503
Tory Hill, Ontario
Welcome home to this newly built luxury residence, seated on 12.83 acres, only 20 minutes from the quaint town of Haliburton. Beautifully designed, this 3 bedroom, 3 full bath (plus den) offers the perfect blend of upscale comfort and serene rural charm. High-speed internet makes it perfect for working from home. Bathed in natural light, the interior exudes warmth and elegance with its open concept layout, plus 9 ft ceilings and massive windows with picturesque views of the forest behind the house. At the heart of the home is a gorgeous chef’s kitchen appointed with premium appliances, quartz countertops and a generous 7 ft island. Boasting massive amounts of storage in the Amish-built custom cabinetry, this kitchen is perfect for effortless entertaining and endless culinary pursuits. The primary suite is a private sanctuary, complete with a spa-inspired ensuite with double sinks, walk-in shower and large walk-in closet. 2 additional bedrooms on the main level are bathed in natural light by floor to ceiling windows and the primary bath completes this level with a tub/shower combo. The basement level of this home is immaculately finished with an expansive recreational space or family room. The rest of the space on this level can be used for a home gym, theatre, office, or flex space as desired. The basement has two generous storage rooms, an office/den and a full bath with tub/shower combo. Outdoor living is equally exceptional here, with a peaceful covered rear deck perfect for relaxing on those warm summer nights or enjoying dinners after work. The front covered porch offers space for watching the sunrise. The high ceiling two-car garage is perfect for your recreational vehicles, extra storage, and/or a workshop space. This sizeable 12.83 acreage offers endless possibilities from starting a garden, hobby farm with animals, or crafting maple syrup. Consider this your opportunity to own an elegant rural retreat that offers both fun and freedom at an affordable price. (id:59911)
RE/MAX Escarpment Realty Inc.
150 Dunlop Street E Unit# 605
Barrie, Ontario
Seller is installing New light oak vinyl laminate flooring and trim . Akso new kitchen light fixture. Kitchen has already been uograded. IMMEDIATE POSSESSION, Unit is vacant. THE SEABREEZE MODEL, this is the largest and the nicest one bedroom plus den unit, close to the front of the building with an unobstructed view of Kempenfelt Bay, downtown, the park, even the marina. Walking distance to down town shopping, restaurants, library, place of worship, and walking paths.The open floor plan has a spacious combination livingroom/diningroom with floor to ceiling windows and custom blinds. Modern kitchen with white cabinets, quartz counter, s/s appliances and breakfast bar. Bedroom is big enough for a king size bed. has bathroom privledges and french doors opening to den. Den is large enough to have a pull out couch for over night guest, also has a juliet balcony. laundry closet in the kitchen. One underground parking space and one owned locker.This unit is located facing the centre of the two buildings so will not loose any view if another building is built beside the Bayshore. Don't miss out on this newly upgraded unit . (id:59911)
Right At Home Realty Brokerage
714 Main Street W
Port Colborne, Ontario
Sold As Is, Where Is Basis. Seller has no knowledge of UFFI. Seller makes no representations and/or warranties. (id:59911)
Royal LePage State Realty
190 St Andrews Street Unit# A3
Cambridge, Ontario
Retail, Service, Professional or medical space consisting of 1,982 square feet in an established plaza, located in a high density residential area of West Galt in Cambridge (id:59911)
RE/MAX Twin City Realty Inc.
1277 Cameron Road
Ayr, Ontario
One of a kind family dream home, just minutes from the Tri Cities. Executive custom built home located just outside of Kitchener. Offers endless country side views and a private oasis with a heated in ground pool with a cabana house, surrounded by wrought iron fence. Step inside this gorgeous home offering 10ft ceilings, open living room with a coffered ceiling, fireplace and is open to the glorious kitchen. The kitchen is meant for entertaining with a built in wine fridge, butler nook including premium wolf and subzero appliances. The conveniences of the main floor continue with a formal dining room and professional office space. The unique features of this home are the three bedrooms each are a suite of their own walk in closets and en-suites. The suite above the garage is accessed through a walkway over the drive way or private steps from the garage. It also includes its own furnace and central AC making it an optional granny suite. The finished basement includes theatre room, custom 20ft quartz bar, granite fireplace and bathroom with shower and free standing tub with basement walkout. (id:59911)
RE/MAX Twin City Realty Inc.
1234 Ottawa Street S
Kitchener, Ontario
Welcome to 1234 Ottawa Street, Kitchener, Tucked away in the heart of the desirable Laurentian Hills community in Kitchener. This beautifully maintained semi-detached house is perfect for first-time homebuyers or an investor seeking a solid opportunity. Sitting on a generous 27' x 124' lot, this home offers 5 parking spaces (1 in the garage, 4 in the driveway). From the moment you step inside, you’ll be greeted by a bright, carpet-free interior filled with natural light thanks to a wall of windows in the living area. The hardwood flooring adds elegance. The kitchen was beautifully renovated in 2023, features brand new stainless steel appliances, crisp white cabinetry & a stylish backsplash. Adjacent to the kitchen is the dining area, perfectly positioned to enjoy lovely backyard views, ideal for family meals & cozy dinners. Also, the updated 2pc powder room (2023) includes a modern vanity & thoughtful finishes. Throughout the home, you’ll find plenty of closet space & extra storage, making organization effortless. Upstairs, you’ll find 3 spacious bedrooms, each filled with natural light, offering generous closets. The 4pc main bathroom has new flooring, a modern vanity & extra built-in storage for added convenience. The fully finished basement, renovated in 2023, adds even more value and potential. The expansive recreation room can easily be transformed into a home office, gym, playroom or even a future in-law suite. A large utility/laundry room adds functionality. Step outside to your private fully fenced backyard with a large deck, perfect for summer barbecues, gatherings, or simply relaxing. A double storage shed keeps all your outdoor gear organized, while the expansive lawn offers endless space for kids or pets to play. Located in a quiet, family-friendly neighborhood, this home is just minutes from shopping, dining, schools, parks, public transit & easy highway access. Don’t miss your chance to own this move-in-ready home. Book your private showing today! (id:59911)
RE/MAX Twin City Realty Inc.
715 Autumn Willow Drive
Waterloo, Ontario
Ask about our current PROMO of $66,000 for our 36 Ft lots. Secondary Suites are back with separate furnaces and new layouts!!! The Net Zero Ready Samuel built by Activa offers open a concept second floor with an oversized kitchen, large island, separate dining room and office. The bedroom level offer 4 bedrooms, 3 bathrooms and bedroom level laundry. The one-bedroom secondary unit has an open concept kitchen/living, bedroom with walk-in closet, 3 pc bath and laundry. This location comes with great schools, walking trails, shopping, and great restaurants. (id:59911)
Peak Realty Ltd.
Royal LePage Wolle Realty
175 Burgar Street
Welland, Ontario
Welcome to 175 Burgar Street in Welland! This beautifully renovated home features 5 bedrooms and 1.5 bathrooms, offering a spacious 1350 sq. ft. layout that’s ideal for large families. The modern open-concept kitchen boasts stainless steel appliances. granite countertops, pot lights, and durable laminate flooring. The entire house has been updated to meet building codes, including plumbing. electrical work (with ESA certification) , and insulation (all exterior drywall and attic). With ceilings reaching 9 feet high, each room is bright and airy. The sunroom conveniently connects to both the driveway and the backyard. The newer concrete driveway accommodates two cars, with ample street parking available. Enjoy the added privacy of a vacant lot next door and no homes directly across the street. Recent updates include a new roof (2020), a fence (2021), and a furnace (2020). This prime location is just minutes from Highway 406 and close to all amenities. Including dining, shopping, public transit, and the scenic canal walking trail. It’s only 11 minutes to Niagara College Welland, 25 minutes to Niagara Falls, 24 minutes to the Outlet Mall and 28 minutes to the University of Niagara Falls, Canada. This home is perfect for entertaining family and friends! Don’t miss your chance to own this stunning family residence (id:59911)
Homelife Miracle Realty Ltd.
16 Concord Place Unit# 133
Grimsby, Ontario
This cozy suite spot could be yours this summer! Live it up at this Aquazul lakefront condo located on the first floor offering 609 interior sq/ft with a West facing enhanced patio (203 sq/ft). Featuring 1 bedroom, 1 bath, in-suite laundry, 6 pc appliances, floor to ceiling windows, resort inspired amenities complete with inground pool, party room, media room, fitness, cabana BBQ area, 1 underground parking space #A93 and 1 locker #33. *QEW/GO/BEACH*. Tenant is required to provide an employment letter, last 2 pay stubs, rental application and current Equifax credit report. Tenant pays utilities, internet and cable. (id:59911)
Royal LePage Macro Realty
94 Dunkirk Road Unit# 1,2,3 South
St. Catharines, Ontario
Great unit available with 16' clear, 200 amps/600 volts 3 phase, and 10x12 drive in door available. (id:59911)
Real Broker Ontario Ltd.
12 Firelane 11a Road
Niagara-On-The-Lake, Ontario
Stunning Custom-Built Waterfront Home in Niagara-on-the-Lake. Welcome to 12 Firelane 11A Road, where luxury meets tranquility on the serene shores of Niagara-on-the-Lake. This exquisite waterfront residence offers an unparalleled living experience, designed for those who appreciate the finer things in life. Imagine waking up to the gentle sounds of the water and basking in the natural light that floods this beautiful home. Every corner of this custom-built bungaloft exudes elegance and warmth, from the inviting grand living room with its cozy fireplace to the gourmet kitchen that's perfect for both everyday meals and entertaining guests. Step outside and find your private oasis that creates an idyllic space for morning coffee or evening gatherings. Retreat to the primary bedroom, a sanctuary with a luxurious ensuite and walk-in closet, offering a perfect blend of comfort and sophistication. The fully finished basement provides additional space for recreation and leisure. Take solace in the thoughtful touches and upgrades throughout this magnificent 2015 custom built home which include: Durable Hardie Cement Board Exterior, Back-up Generator, Dual Back-up Sump Pump, Rear Awning, Swann NVR Camera System, Spray Foam Insulation, Fully Insulated Garage, Instant Hot Water, Solid Core Interior Doors, Gourmet Kitchen, Fully Finished Basement & much more! 12 Firelane 11A Road is more than just a house; it’s a lifestyle. Your dream home awaits. Luxury Certified. (id:59911)
RE/MAX Escarpment Golfi Realty Inc.
134 Stinson Street
Hamilton, Ontario
Lovely updated 2 bedroom upper level apartment in a lovely old character home. Features include spacious great room with high ceilings, kitchen with concrete counters, exposed brick wall and walk-out to balcony. The interior pictures in this listing are old, the apartment has been painted creamy white. Free laundry is shared in lower level. TWO parking spots included. Shared access to mature backyard and patio. Tenant pays own utilities. Close to escarpment trails and a short walk to shops and restaurants. June 1st occupancy. It won’t just be a rental, it will be a home. (id:59911)
RE/MAX Escarpment Realty Inc.
14 Gateway Avenue
Smithville, Ontario
Welcome home to Gateway Avenue in scenic Smithville perfectly situated on hard-to-find, oversized lot perfect for summer entertaining, family gatherings, gardens and privacy. Highlights of this bright and spacious family home include stately entranceway (cathedral ceiling), separate dining room, hardwood floors, generous great room, stone fireplace, vaulted ceiling and executive style Chef’s kitchen with quartz counters, kitchen island, high-end kitchen range, upgraded lighting, wine fridge and ample counter/storage space. Enjoy sizable rooms, five-piece ensuite, glass enclosed shower, updated second level flooring and convenient bedroom level loft/family room. This classic home boasts 9ft ceilings, pot lights, abundant storage space, double car garage, large driveway and sizable backyard deck and gazebo. Ideally located close to schools, parks, West Lincoln Community Centre, award winning wineries and all town amenities. (id:59911)
Royal LePage State Realty
337 Mcneilly Road
Stoney Creek, Ontario
M3 ZONING. CUSTOM BUILT ALL BRICK & PLASTER CONSTRUCTION ON COUNTRY SIZE 70X348 FT. LOT. Side Split HOME WITH 3 BEDROOM, 2 FULL BATHROOMS, HARDWOOD FLOORS IN ALL BEDROOMS, CERAMIC IN KITCHEN, HALLWAYS & BATHROOMS. FINISHED LOWER LEVEL IN NEUTRAL TONE IN-LAW SET-UP POTENTIALS FEATURE AND CENTRAL AIR, AIR CLEANER, WOODSTOVE & MORE. (id:59911)
RE/MAX Real Estate Centre Inc.
30 Charles Court
Smith-Ennismore-Lakefield, Ontario
Location! Location! Welcome to the Village of Lakefield, where convenience meets comfort. This level-entry condo is perfectly situated within walking distance to all the essential amenities, shopping, restaurants, post office, churches, curling club, and the Legion. Enjoy a bright, open-concept layout featuring, an upgraded kitchen that flows into the dining room and living areas. A spacious primary bedroom, a second bedroom or den, 4-piece main bathroom and 2 piece powder room. Extra large patio for outdoor relaxation and an attached one-car garage for convenience and security. Located near scenic walking trails, this home is ideal for downsizers, retirees, or anyone looking for low-maintenance living in a vibrant, walkable community. (id:59911)
Ball Real Estate Inc.
3798 Hickerson Road
Hamilton Township, Ontario
Tucked into a mature 1 acre lot on a dead end street in rural Northumberland, is this traditional all-brick, 1970's bungalow complete with a walk-out basement & 2-car detached garage, tranquil views of the hills! The main floor features a spacious eat-in kitchen, bright family room with hardwood flooring & a walkout to the West facing deck, 3 bedrooms with the primary offering ensuite access to the 4pc. bath complete with double sinks & walk-in shower, convenient main floor laundry and 2pc powder room. On the partially finished, walkout lower level, a large rec room with propane fireplace allows for relaxing nights while potential lies for additional finished space in the workshop area. A functional utility/storage room in addition to a 2pc. powder room, fruit cellar and quick access to the detached garage complete this level. For the outdoor enthusiasts, you will enjoy privacy without being too far from area amenities as well as an insulated & heated detached garage. (id:59911)
RE/MAX Hallmark First Group Realty Ltd.
