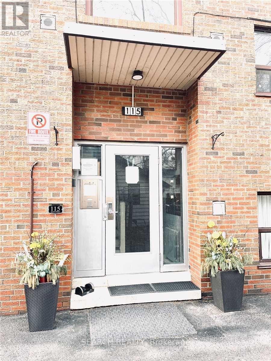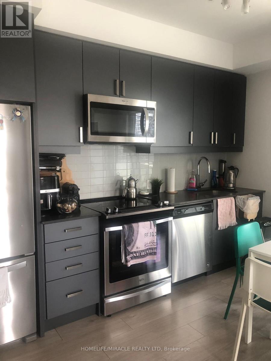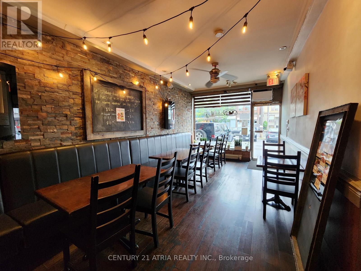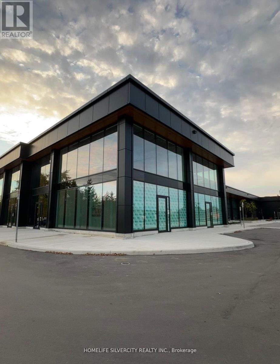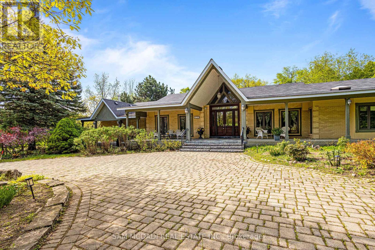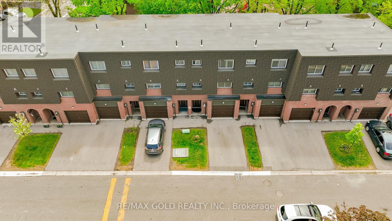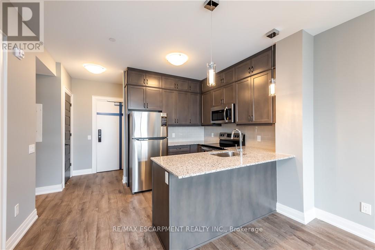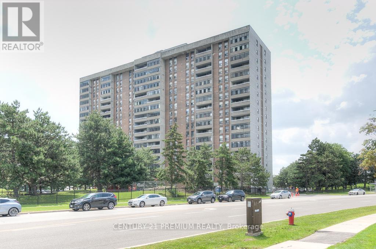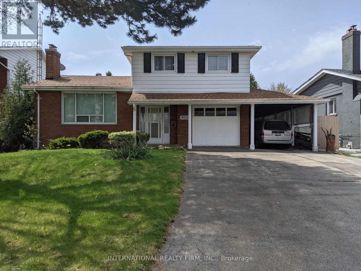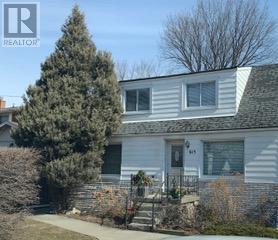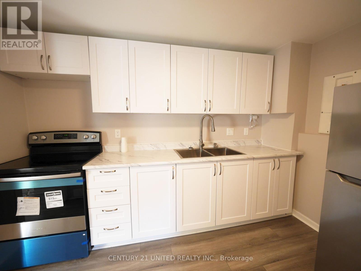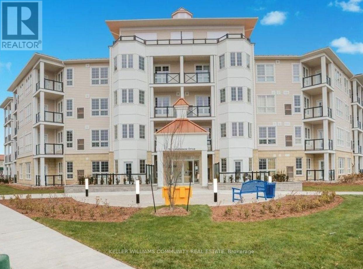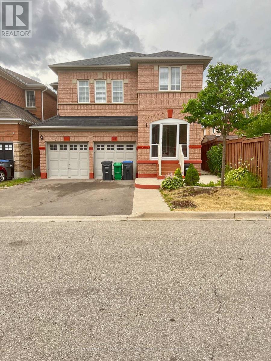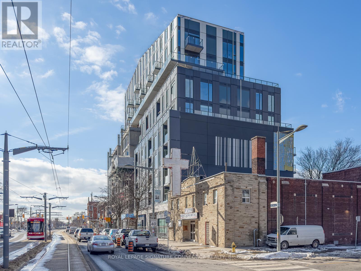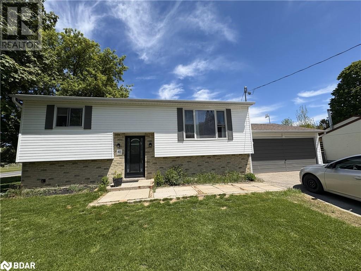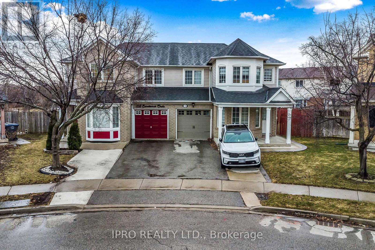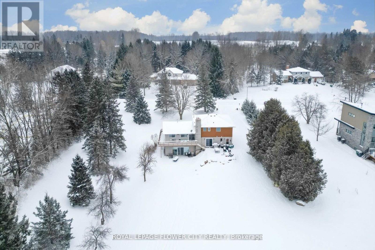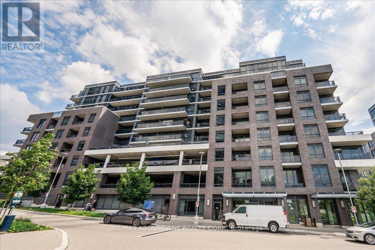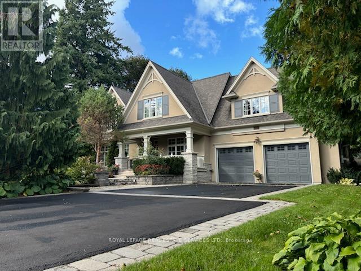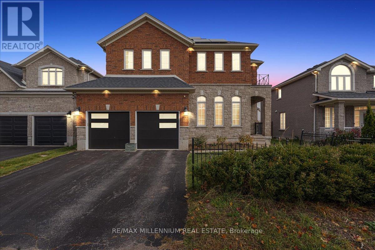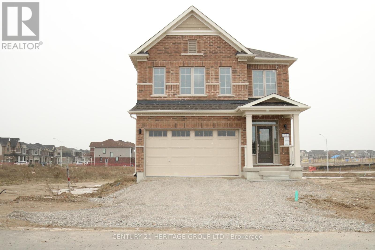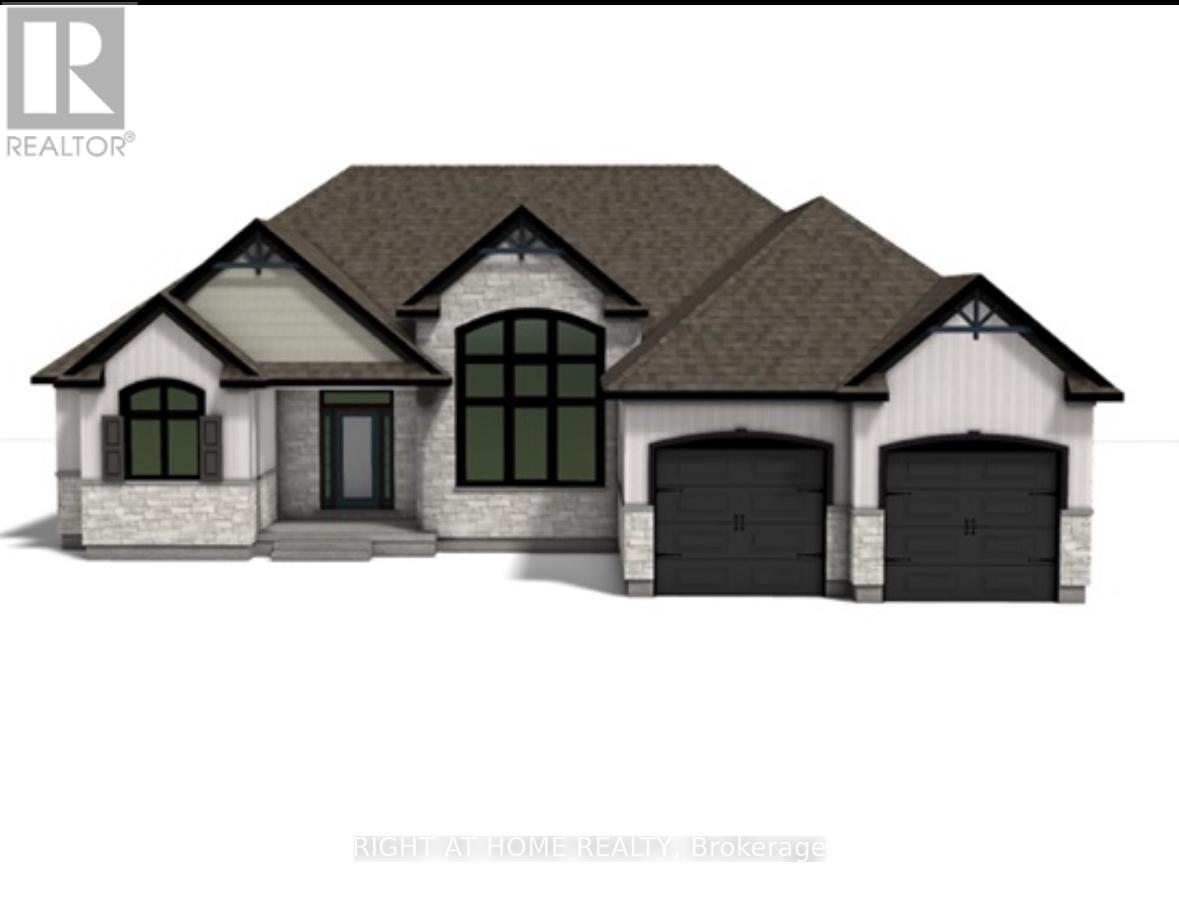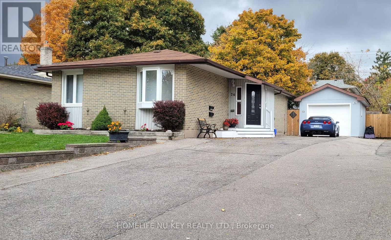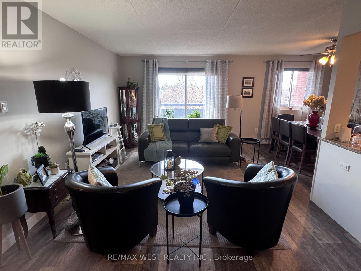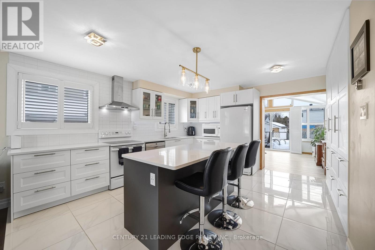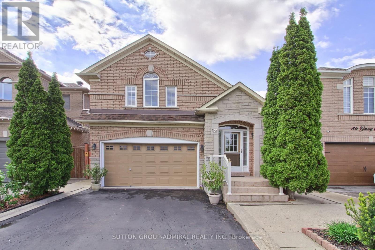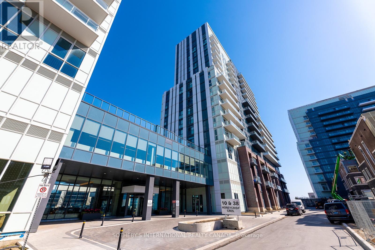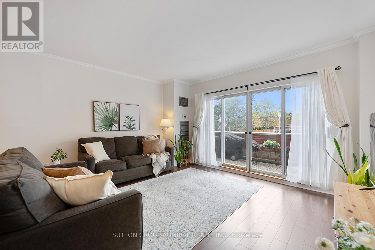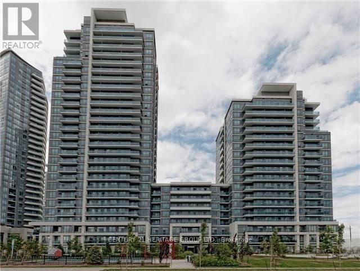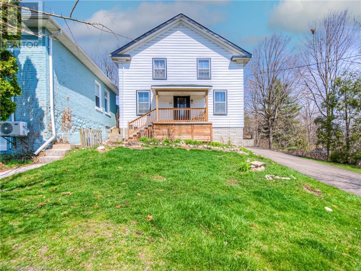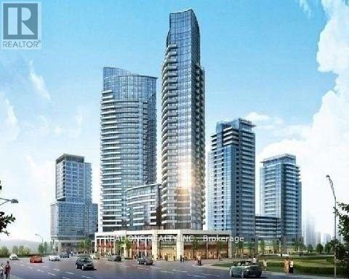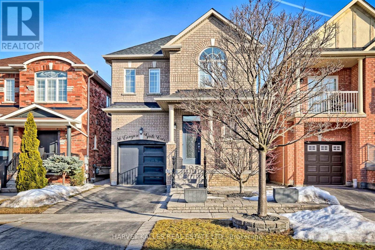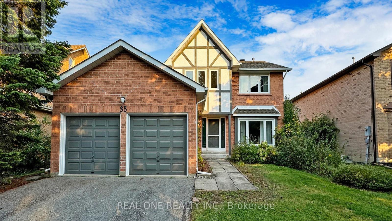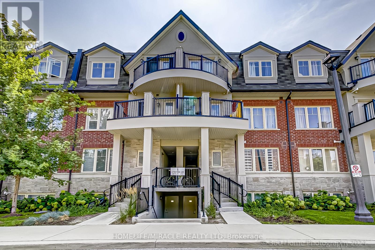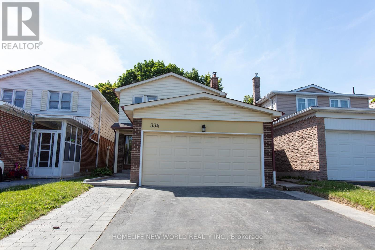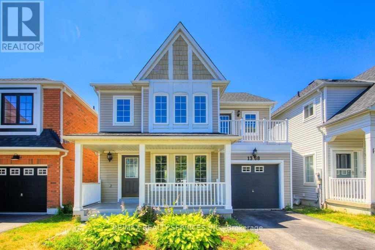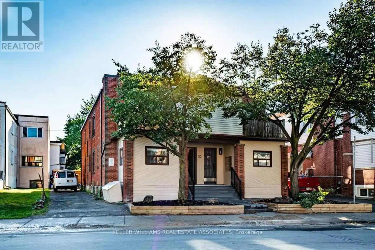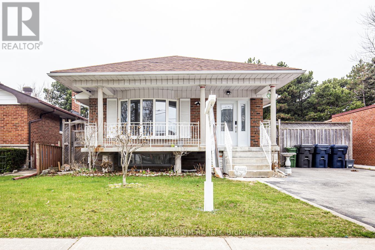10 - 115 Eighth Street
Toronto, Ontario
Beautiful, Bright & Cozy, Sun-Filled, 1Br Apartment, With A Balcony, On The Second Level. Saturated On A Quiet Street, Lots Of Natural Light, Close To Everything, Walking Distance To Ttc, Shopping,Sports Centers, Bars, Restaurants, Etc. And So Much More Features. Hardwood Floors In The Rooms, Tiles In The Washroom And Kitchen, Backsplash, Fridge, Stove, Range.No Smoking.Tenant Pays His Own Hydro And 10% Of The Remaining Bills. 1M Tenant Liability Insurance.$300 Key Deposit. (id:59911)
Search Realty
1009 - 8 Nahani Way
Mississauga, Ontario
LOCATION! Welcome to luxurious CORNER 2 bedroom PLUS 2 FULL bathroom unit IN HIGH DEMAND AREA OF MISSISSAUGA. The unit comes with one underground parking, LARGE balcony with unobstructed view. 10 ft. ceiling Bright & functional layout, laminate flooring throughout. Modern kitchen features Quartz counter, B/I appliances, backsplash. Ensuite laundry 1 parking included. Building amenities include 24-hour concierge, Outdoor Pool, Terrace with BBQ, Gym, Party Room, Lounge Area and MANY More. CLOSE TO SQUARE ONE..MUST SEE APARTMENT. (id:59911)
Homelife/miracle Realty Ltd
1553 Dupont Street
Toronto, Ontario
An Incredible Opportunity to Run a Well-Established Restaurant That Boasts a Loyal Customer Base and Generates Substantial and Consistent Income. Prime Location in the Heart of Trendy Junction Area Surrounded By High Density Office/Retail/Residential Area. With the Immense Potential for Growth, Especially With the Ongoing Development of the Galleria On the Park and Its Expanding Community, This Turn-Key Opportunity is Here for You to Take Over With Your Unique Concept and Continue to Expand Its Success. LLBO Included. The Kitchen is Suitable for Many Other Types of Cuisine. Gross Month Rent of $2,900+HST + 5 Lease Term. The Landlord is Willing to Extend or Sign a New Lease. (id:59911)
Century 21 Atria Realty Inc.
27 - 530 Speers Road
Oakville, Ontario
Welcome to South Oakville Square! Introducing a brand new, premium office condominium located in the heart of Oakville just minutes from OEW and Hwy 403. This 900 sq. foot unit features an expansive glass curtain wall, offering an abundance of natural light and creating a bright, modern and inviting workplace. Delivered in shell condition, it includes plumbing rough-ins and HVAC, providing the flexibility to customize the space to your specifications, as permitted. Located in one of Oakville's busiest corridors, this is a prime location. (id:59911)
Homelife Silvercity Realty Inc.
18 Raccoon Street
Brampton, Ontario
A rare find in Brampton where style, space, and smart investment come together. Set on a quiet, family-friendly street, 18 Raccoon Street is a beautifully upgraded 4-bedroom detached home in the sought-after Gore Industrial North, featuring a fully legal 2-bedroom basement apartment with a private side entrance ideal for rental income or extended family. Inside, enjoy hardwood floors, pot lights, zebra blinds, and a formal dining area with a modern chandelier. The kitchen offers quartz countertops, soft-close cabinets, stainless steel appliances (including a gas stove), and a large centre island. Walk out to a finished concrete patio perfect for outdoor entertaining. Upstairs, the spacious primary suite includes a walk-in closet and spa-like ensuite with Jacuzzi tub and separate shower. Three more bedrooms, a second full bath, and a laundry room with front-loading machines complete the upper level.The basement apartment offers a private, income-ready layout. With fresh neutral paint, an oak staircase, double-door entry, interlocking stonework, and parking for six including a garage this home checks all the boxes.Close to top schools, parks, transit, shopping, and highways. (id:59911)
Exp Realty
16 Calstock Place
Brampton, Ontario
Nestled in the prestigious Credit Ridge, this custom estate bungalow is a true hidden gem, offering a "Muskoka in the City" feel with unparalleled privacy and tranquility. Situated on a very private lot that backs directly onto a conservation area. Eenjoy breathtaking views and peaceful mornings with coffee in the expansive solarium. Multiple balconies further enhance the connection with nature.The property boasts 15 ft cathedral ceilings in the foyer and living room creating an immediate sense of grandeur. The gourmet kitchen is a chef's dream, featuring a custom island with elegant quartz countertops, SS Appliance , and a large breakfast area complete with a cozy fireplace. The main floor also offers a den with built-in shelves and a French door, providing a perfect space for a home office or library. A separate dining room with a convenient servery makes this home ideal for hosting family gatherings and entertaining guests.The main floor features three generous-sized beds and three baths. The primary ensuite is a complete with bath and jacuzzi tub. The finished basement offers incredible versatility with a full apartment, including three additional bedrooms, a den, a recreation room, Two 3-piece ensuite, and a kitchen. This setup is perfect for multi-generational living or presents excellent income potential.The landscape of the property extends to a cabana-style backyard, creating an oasis perfect for outdoor activities and relaxation. Exceptional curb appeal, multiple balconies and walk-outs throughout the home flood the interiors with an abundance of natural light. Ample parking including a double car garage located at the rear and an additional single car garage on the side. This home is a truly rare offering. Please note there are separate property tax bills, including for the Empty Lot #3 Tax, which is $332.05. (id:59911)
Sam Mcdadi Real Estate Inc.
114 - 17 Darras Court
Brampton, Ontario
Welcome to 17 Daras Court Located in Desirable D-Section of Brampton Close to Go Station & Hwy407/410 with No House at the Back...Backs onto the Park Features Multi-level Condo Town Home with Functional Layout...Bright & Spacious Living Room with High Ceilings Walks out the Backyard ...Formal Dining Area Overlooks to Living Room from Above...Updated Kitchen with Caesar Stone Counter Top/Back Splash/Pot Lights Full of Natural Light Overlooks to Front...2Washrooms with Caesar Stone Counter Top...3 Generous Sized Bedrooms with Closets...Finished Lower Level can be used as Cozy Family Room/Home Office or Bedroom or Simple Rec Room...Maintenance Includes Building Insurance, Water, Parking, Common Elements...Ready to Move in Beautiful Home Close to Schools, Highway 410, 407, Bramalea City Centre, Go Station, Library, Groceries, Transit, Walking Trails and Parks...Great Opportunity for First Time Home Buyers (id:59911)
RE/MAX Gold Realty Inc.
303 - 50 Kaitting Trail
Oakville, Ontario
5 NORTH condo located in OAKVILLE built by Award Winning Builder! Stunning condo features 1 BEDROOM + DEN, upgraded open concept kitchen with breakfast bar, stainless steel appliances, living room, 4 pcs bath, in-suite laundry, balcony with view of beautiful courtyard. Quality upgrades through out includes kitchen quartz counter top, ample cabinetry, back splash, waterproof vinyl plank flooring throughout, light fixtures, faucets, bathroom accessories, and blinds. Unit also comes with 1 underground parking spot, and locker. Building features secure entrance, 2 elevators. Buildings is equipped with exercise room, party room, ROOF TOP TERRACE. At 5North your enthusiasm for life is met with modern prestige and it comes with complete smart technology built right in to your condo, ensuring maximum comfort, security and ease of use. Ideal for young professionals, retirees, commuters. Convenient location near Hwy access (403/407/QEW), hospital, restaurants, shopping and etc. RSA. 600 sqf unit and 43 sqf balcony, as per builder plan. Locker #465, Underground Parking #159. Available for immediate possession. (id:59911)
RE/MAX Escarpment Realty Inc.
204 - 15 Kensington Road
Brampton, Ontario
LOCATION!! LOCATION!! LOCATION!! VERY WELL MAINTAINED bright and spacious 2-bedroom condo. The property boasts laminate flooring throughout, with a spacious enclosed balcony that can be converted into an office room, and a good-sized locker room inside the unit. Being on the 2nd floor eliminates the need for elevator use. Impeccably maintained and flooded with ample sunlight. Situated in one of the finest buildings in the area, it offers every imaginable amenity, including shopping, transportation, proximity to the GO Bus Terminal, Bramalea City Center, all just a stone's throw away. The building has a well equipped exercise room, an outdoor pool, a party room and ample visitor parking. First Medicine college of Toronto Metropolitan University is coming up in 2025 in Brampton which is just at walking distance away from the property. (id:59911)
Century 21 Premium Realty
4026 Wilcox Road
Mississauga, Ontario
Extremely rare opportunity to build your dream home on a Huge 55' x 207' Lot! Calling all developers / builders and contractors! Located on one of the most sought after streets in central Mississauga. Surrounded by executive multi million dollar homes. Close to all essential amentities and the City Centre. One of the largest polish church and cultural centre located on Cawthra Rd. Property being sold "as is, where is". (id:59911)
International Realty Firm
931 Broadway Boulevard
Peterborough North, Ontario
This 9 year old bungaloft style home has much to offer. Set up for main floor living with open concept living and kitchen area with vaulted ceilings. Main floor primary bedroom with ensuite bath. Main floor laundry, 2 pc bath. Upper loft area features 2 bedrooms and full bath. Attached double car garage. Parks. schools and major shopping nearby (id:59911)
Stoneguide Realty Limited
615 Browns Line
Toronto, Ontario
Attention all Builders and investors. Huge 50Ft front lot on Browns Line. Split the lot and build 2 new homes. Drawings available upon request. Lot size is rare find in this great neighbourhood. Close to Shopping, Schools, Go station & MaHighways. Amazing opportunity for investment. Home is currently tenanted. Selling as is. Zoned RM (U3) allows for 3 units per lt after severance. (id:59911)
Royal LePage Security Real Estate
381a Queen Street
Peterborough Central, Ontario
Centrally located, recently renovated apartment for rent with a newly built back deck. Apartment features 2 bedrooms, updated 3-piece bathroom, good size living room and renovated kitchen with brand new fridge and stove. All new flooring throughout. Assigned parking available for an additional $75/month. Close to downtown shops, restaurants, parks, trails and public transit. $1,695/month, plus heat and hydro (landlord pays for water). (id:59911)
Century 21 United Realty Inc.
305 - 50 Lakebreeze Drive
Clarington, Ontario
Experience the perfect blend of comfort and coastal charm in this beautifully appointed 1-bedroom plus den condo, nestled in the heart of the Port of Newcastle's Harbourview Grand. Wake up to the soothing sounds of Lake Ontario and relish in the stunning view from your private balcony. An open-concept design creates an airy ambiance, perfect for both relaxation and entertaining. The Kitchen is equipped with stainless steel appliances, a stylish backsplash, and a convenient breakfast bar that seamlessly connects to the living area. The Primary Bedroom features his and her closets and a large window that invites ample natural light. A Den gives you even more space, ideal as a second bedroom, home office, or creative space to suit your lifestyle needs. You also enjoy the convenience of having in-unit laundry facilities. Access to the exclusive amenities at the Admiral's Club like an indoor pool, media room, fitness center, and party room. (id:59911)
Keller Williams Community Real Estate
(Basement) - 25 Treegrove Crescent
Brampton, Ontario
Welcome to this charming and well-maintained legal basement apartment in a beautiful detached home, located in the sought-after Fletcher's Meadow area. Nestled in a family-friendly neighborhood, this basement suite offers comfort and convenience for modern living. It features a spacious and functional layout, with stylish upgrades. The kitchen is a standout with its sleek stainless steel appliances, including a dishwasher, and a stunning quartz countertop and backsplash. Pot lights throughout create a bright and inviting ambiance. The basement also includes a front-load washer and dryer for added convenience. A small pantry in the kitchen provides additional storage, perfect for those who love to cook. The den, which is large enough to be converted into a bedroom with the addition of a door, offers flexibility in how you use the space. The basement has its own separate entrance at the back of the house, ensuring privacy and easy access for tenants. Tenants are responsible for 30% of the utilities, keeping costs reasonable. The location of this home is unbeatable, with close proximity to schools, parks, a hospital, and public transit. You'll also find a plaza just a short walk away, providing easy access to all your daily essentials. Whether you're commuting or enjoying the local amenities, everything you need is right at your doorstep. This legal basement apartment is the perfect blend of modern living, great value, and a prime location. Don't miss the opportunity to make this your new home !!! (id:59911)
Century 21 Property Zone Realty Inc.
213 - 1808 St Clair Avenue W
Toronto, Ontario
Experience modern city living at its best in this stylish 2-bedroom condo at Reunion Crossing, 1808 St. Clair Ave West. Featuring an open-concept layout, a sleek kitchen with quartz countertops and stainless steel appliances, and bright bedrooms with large windows, this unit offers both comfort and function. Enjoy a private balcony, ensuite laundry, and access to top-tier amenities including a 24/7 gym, rooftop terrace with BBQs, and vibrant social spaces. Perfectly located near The Junction, Corso Italia, and The Stockyards, with the streetcar at your doorstep and walkable access to shops, cafes, and restaurants. (id:59911)
Royal LePage Signature Connect.ca Realty
41 Market Street Unit# Lower
Lisle, Ontario
Recently renovated basement apartment with separate entrance. 850sqft of living space with 1 bedroom, 3pc bathroom, open concept living space with lots of seating including eating area. Fully furnished, stocked kitchenette with hotplate, apartment size fridge, air fryer, dishes etc. Shared access to laundry and single space parking available. This apartment is minutes from Base Borden, located in the hamlet of Lisle, walking distance to Legion and general store. (id:59911)
Keller Williams Experience Realty Brokerage
Main - 98 Ambleside Drive
Brampton, Ontario
Location//Location//3 Bdrm, 1 Bathroom on the Main Floor. Beautiful Curb Appeal & Landscaping + Lovely Front Porch. New Main Lvl Flooring. Kitchen W/Granite Countertop & Backsplash, High End Ss Appl's (Gas Stove, Fridge), Extra Pantry. Open Concept, Formal Living Rm W/Crown Mldg. Huge Deck And Backyard Oasis. Steps To Schools, Sheridan, Hwy 10, 407/410, Shoppers World, And Downdown Brampton, All Amenities. Great Neighborhood & Schools In The Area. 1 Extra Shared Rec Room & 3 Pc Bath In The Basement. (id:59911)
Century 21 People's Choice Realty Inc.
108 Sweetwood Circle
Brampton, Ontario
HUGE PIE LOT OASIS. Upon Arrival To This Beautiful 1800 Sqft 3 +1 Bedroom 4 Bathroom Semi Detached Home Be Prepared To Be Delighted, Contented And Amazed With Everyrhing This Property Has To Offer. Before Entering The Home You Will Be Greeted By An Extended Driveway With The Ability To Park 3 Cars Plus One In The Garage And The Most Welcoming Curb Appeal. Entering The Home Your Sense For Open Spaces ,Luxury And Elegance Will Come Alive. You Will Be Amazed Wilth The Layout And Flow Of This Home; Beautiful Hardwood Flooring, Upgraded Light Fixrures, Custom Paint Job, An Open Concept Layout, Tastefully Decorated Dining / Living Areas, Bright Clean And Open Spaces, A Recently Updated Gourmet Kitchen With Quarts Countertop, Custom Backsplash, Top Of The Line Aplliances & New Cabinets And Fixtures; Step Out From The Breakfast Area, To One Of The Largest Premium Pie Lot Backyard In The Community...Perfect For Large Gatherings, Summer BBQs And Family Functiions. It Has A Custom Gazebo And Shed For All Your Storage Needs, While Overlooking A Community Oasis With A Scenic Bike Path & Lakeview. This Home Also Boasts A Finished Basement With One Large Bedroom, Bathroom & Living Area, With A Seperate Entrance To The Home From The Garage, Making Easy To Be Converted To An Inlaw Suite Or Income Generating Apartment . The Upper Floors Has 3 Spacious Bedrooms Which Includes A Large Master Suite With A 5 Pcs Ensuite Bathroom & Walk-in Closet . Located In The Sought After Fletcher's 'Meadow Community, Close To The Cassie Campbell Rec Cemtre, Schools, Shopping Areas, Parks & Mins From Mount Pleasant Go Station. A Very Convenient And Family Oriented Neighborhood. Book A Showing Today! You Won't Be Disappointed. (id:59911)
Ipro Realty Ltd.
5 Glenn Court
Caledon, Ontario
Discover your dream home in this meticulously upgraded property, offering a perfect balance of modern luxury & natural beauty,Situated on 2.75 acres.This home provides a serene retreat just mins from the city. Large, welcoming foyer leads to bright, open-concept living areas. The family-sized kitchen & sunlit family room offer breathtaking views of Caledon's picturesque rolling hills. The home features 3 generously sized bedrooms with updated flooring & modern finishes. Main bathroom includes heated floors for added comfort, while the brand-new, enlarged ensuite exudes modern elegance with its stylish design. This home has undergone over $200K in upgrades, blending style and functionality. Unfinished walkout basement With 11 ft ceiling awaits your creative touch, offering potential for rental income. Peaceful, park-like surroundings with easy access to major highways and local amenities. Bussing is available right on the street to both public & Catholic schools, adding convenience for families. **EXTRAS** Enjoy the tranquility of lush gardens, custom interlocked all around the property, an artisan pond at the rear of the property. Tesla charger installed in the garage. Brand-new water filtration system with reverse osmosis. New garage door & GDO. (id:59911)
Royal LePage Flower City Realty
926 - 26 Gibbs Road
Toronto, Ontario
Welcome to 26 Gibbs Rd where contemporary design meets unparalleled convenience. This exquisite 3-bedroom, 2-bathroom condo offers an amazing open-concept w/1.067sf of living space (balcony included)Full of natural light, and upgrades. The unit features elegant laminate flooring, automatic blinds and high-end finishes throughout. The modern kitchen is a chefs dream, boasting stainless steel appliances, quartz countertops, a chic backsplash, pantry, and a versatile moveable table/island. Step onto your spacious balcony which is the perfect spot for your morning coffee. The primary bedroom is a tranquil retreat with sound proof insulation, W/I closet and a private 3-piece ensuite bath with a custom linen closet. Perfectly situated with direct access to Hwy 427, this condo is minutes from Sherway Gardens and Kipling Subway Station. Enjoy the resort style amenities: Outdoor pool and Kids playground, Gym, Party Room, Pet spa, Rooftop deck. Walking distance to top-rated schools, a well-stocked library, grocery stores, and public transit. Plus, a free shuttle service to the subway makes commuting effortless.Whether you're looking for a sophisticated home or a high-value investment, this stunning unit offers the perfect blend of luxury, comfort, and convenience. Don't miss this opportunity to own a piece of Etobicoke's finest living! (id:59911)
RE/MAX Aboutowne Realty Corp.
503 Meadow Wood Road
Mississauga, Ontario
Spectacular home designed by David Small and built by Venchiarutti Builders. This home is steps from Lake Ontario, Rattray Marsh walking trails, Meadow Wood Tennis Club and Meadow Wood Lakefront Park Mississauga. Uniquely designed offering for a MULTIGENERATIONAL family layout inclusive of optimal areas for family living and entertaining. Should you require a main floor primary bedroom for a MULTIGENERATIONAL family member(s) with ensuite, sitting room and walkout to private deck you have found home. The Gourmet kitchen features quartz counters, oversized centre island, appliances feature a gas Wolf cooktop, Miele Dishwasher, KitchenAid refrigerator & ovens, built-in bar fridge and wall to wall glass windows inclusive of walkout to yard. Stunning open concept family room with built-ins, wood burning fireplace and picture views of mature setting. Private yet welcoming main floor study/office with built-ins to suite all ones needs. Upper level of residence is most impressive with high ceilings, secluded main primary bedroom along with oversized ensuite. Picture windows throughout the entire upper level share views of the rising sun, sunsets and when they are open the simmering sound of the waves touching the shore. Lower level welcomes the activity area of lower family room with gas fireplace, gym area with glass for loads of light, wet bar and a separate nanny's suite. One may consider this entire level for a MULTIGENERATIONAL family member(s) or simply a house guest to enjoy. Attention to detail is evident throughout from the impeccably maintained interior to breathtaking private treed backyard oasis inclusive of pool, waterfall, hot tub, pergola, shed, and covered outdoor kitchen area. Once in a lifetime opportunity to purchase and enjoy this special home. Move-in for Summer 2025. (id:59911)
Royal LePage Real Estate Services Ltd.
3 Prince Williams Way
Barrie, Ontario
Absolutely Stunning Former Model Home in Prime Barrie Location!Prepare to be impressed by this spacious and sun-filled detached home,perfectly situated on a generous 49 lot. From the moment you enter the grand foyer, you're welcomed by a soaring 20-foot ceiling in the formal living room, drenched in natural light from oversized windows.This thoughtfully designed home offers separate living, dining, and family rooms ideal for entertaining or everyday comfort. Rich maple hardwood floors, elegant pillars, granite finishes, pot lights, and 9 ceilings add a touch of luxury throughout on Main floor.Calling all movie lovers! Enjoy your very own private home theatre with reclining chairs.A dedicated media room in basement can be used a Home office ora Rec room.The spacious garage is a handy mans dream with a heavy-duty panel box, workbench, and room for 2 cars. Every room in this home is bright, roomy, and upgraded with style.This one is truly a show stopper don't miss your chance to call it yours! (id:59911)
RE/MAX Millennium Real Estate
A - 37 Stockholm Road
Barrie, Ontario
Welcome to this exquisite, Unit A, Brand new Main and 2nd Floor Only, Unit B basement apartment is also available For Rent separately as an In-law Suite or live-in Nanny For $1,500. The whole house is available for $4,000. This brand-new detached home is located in the vibrant Rural Barrie Southeast community! Boasting 4+1 spacious bedrooms and 4 luxurious bathrooms, this home offers ample space and comfort for the modern family. The main floor features gleaming hardwood floors, creating a warm and elegant ambiance throughout the living areas. The modern kitchen is a chef's dream, complete with contemporary finishes, sleek countertops, and plenty of cabinet space, all designed for functionality and style. Large windows flood the home with natural light, creating a bright and airy atmosphere you'll love coming home to. Perfectly situated, this home is close to the GO Train station for effortless commuting and proximity to top-rated schools, a pristine golf course, and the beautiful lake, offering endless recreational opportunities for the whole family. Don't miss the chance to live in this never-lived-in property in a rapidly growing and sought-after neighborhood. Your dream home awaits! (id:59911)
Century 21 Heritage Group Ltd.
313 Olive Avenue
Oshawa, Ontario
Welcome To Cozy Detached 3 Bedroom Home With Two Washrooms. Large Kitchen W/ Breakfast Area & Walkout To Small Porch In The Backyard. Ideal For First Time Buyers & Investors! Close To Schools, Parks, Shopping, Public Transit (By Doorstep) & Less Than 1Km. To Hwy #401. (id:59911)
Right At Home Realty
6 Beaufort Crescent
Tiny, Ontario
This soon-to-be-completed home is designed with top-tier upgrades and modern features that go above and beyond expectations. Offering 3 bedrooms, 2 bathrooms, expansive rooms, soaring cathedral ceilings, and ample storage, this home is perfect for both family living and entertaining. Premium Features Include: Smart home technology for convenience and security Reverse osmosis water system for purified drinking water, Heated bathroom floors for ultimate comfort, Fully sodded and fenced backyard for privacy. Backup generator for peace of mind, Opulent modern finishes with meticulous attention to detail. Built by The Fourth Home Developments Inc., this custom home showcases exceptional craftsmanship, upscale design, and superior quality. Prime Location Situated just minutes from beaches, marinas, trails, and golf courses, with Midland and Penetanguishene only 15 minutes away for all your shopping and lifestyle needs. This nature-inspired community offers the perfect blend of tranquility and modern convenience for an ideal work-life balance.Nearby Marinas Tiny Cove Marina (15 Sunrise Court) 80 slips, mechanical services, indoor storage Tiny Harbour Marina (555 Champlain Road) Full range of boating services just a few minutes away! Experience luxury living in an unbeatable location. Welcome home to 6 Beaufort Crescent. (id:59911)
Right At Home Realty
26 Collete Crescent
Barrie, Ontario
Legal 2nd Suite! Renovated Bungalow with Legal Basement Apartment in Prime Location** This beautifully updated bungalow sits on a generous 50' x 110' lot in a quiet, mature neighbourhood beside Ferris Park just minutes from shopping, major highways, and everyday amenities. Offering 5-car parking, a detached 12' x 21' garage with hydro, and a serene backyard with a cedar deck, this property is truly move-in ready. Renovated top to bottom in 2023, the main level features 3/4 engineered maple hardwood floors, a modern kitchen with quartz counters and backsplash, two gas fireplaces, and newer Frigidaire Gallery appliances. The home also includes 3 full bathrooms, dual laundry setups, and a maintenance-free water conditioner. A private side entrance leads to a **legal, self-contained 1-bedroom basement apartment** (~450 sq ft) with soundproofing, separate laundry, full kitchen and bath, and a private outdoor patio. The AAA tenant is happy to stay, offering excellent income potential with the option to convert the basement into a 2-bedroom unit. **Key Features:**- 25-yr shingles (house & garage 2018) - 200 Amp panel (2018) - Owned furnace, A/C, water heater (2023) - Upper LG laundry (2023), shared full-size basement laundry - 2 gas fireplaces - Legal apartment w/ separate entry & patio - 12x12 cedar deck (2022) - Potential for added rental income. An ideal opportunity for families, investors, or multigenerational living in a safe, sought-after community. (id:59911)
Homelife Nu-Key Realty Ltd.
406 - 460 Ontario Street
Collingwood, Ontario
Welcome To Bayview Terrace. Suite 406 At 460 Ontario Street Is A Spacious, Sun Filled Two-Bedroom Condo Offering An Unbeatable Combination Of Comfort And Convenience. Enjoy Unobstructed Vistas Of The Blue Mountains And The Escarpment From Your Private 5x19.5 Balcony. Open-Concept Living Area Featuring Quality Renovations Throughout. The Modern Kitchen Flows Seamlessly Into The Dining And Living Areas, Making It Ideal For Entertaining And Everyday Living. This Well-Maintained Building Boasts A Low All-inclusive Monthly Fee Includes Heat, Hydro, Water, Sewer, Building Insurance, Exterior Maintenance, Common Elements, Parking, Garbage And Snow Removal; Offering You Great Value In A Highly Sought-After Area. Inside The Unit, You'll Find Custom Blinds, Sleek Laminate Flooring, And A Large Ensuite Locker For Additional Storage. An Exclusive Parking Space Is Included, Plus Visitor Parking For Your Guests. All Within Walking Distance To Sunset Point And Beach, The Pristine Shores Of Georgian Bay, And The Vibrant Four Season Downtown. Steps To The Hospital And Bus Access In Front Of The Building. An Easy Stroll To Downtown Collingwood With An Abundance Of Restaurants, Shops, Boutiques, And Grocery Stores Is Quick And Easy. This Move-In Ready Condo Offers Incredible Value. (id:59911)
RE/MAX West Realty Inc.
12 Mckeown Street
New Tecumseth, Ontario
Welcome to this beautifully updated 4+1 bedroom, 5-bathroom detached home in the heart of Beeton! Spanning approximately 2,250 sqft, this stunning property is packed with modern upgrades and thoughtful touches, offering both luxury and comfort. Step inside to a bright, open-concept layout with new flooring, an upgraded kitchen, and stylish bathrooms. Enjoy the warmth of heated floors in three bathrooms and the elegance of hardwood throughout! Relax in your heated above-ground pool (16x32 ft) with a brand-new liner or soak in the brand-new 2024 hot tub. A spacious deck, fully fenced yard, and two sheds provide privacy and functionality, making this the perfect outdoor oasis. The garage is fully equipped with a workbench, shelving, and an attached heater. The basement is a true retreat, featuring a private gym, den and storage, ideal for unwinding after a long day. With a wide driveway, newer furnace, new AC, and a newer roof, this home is move-in ready and has been lovingly maintained with incredible personal touches. (id:59911)
Century 21 Leading Edge Realty Inc.
90 Guery Crescent
Vaughan, Ontario
Lovely 2-Bedroom Bungalow. Approximately 1300 Sqft, Plus Fully Finished Basement. Subdivision Approx. 23 Years Old. Sunny South Backing Lot. Perfect Lot For Younger Couple With Growing Family Or For Retirement. Eat-In Kitchen With Walk-Out To Large Deck And Backyard. Large Principal Bedrooms. Upper Loft Has Primary Bedroom With 4 Pc Ensuite And Walk-In Closet. Lower Level Fully Finished With Kitchen, Family, Dining/Rec Room. Large Lookout Windows In Basement. This House Is A Must See. (id:59911)
Sutton Group-Admiral Realty Inc.
1110 - 38 Honeycrisp Crescent
Vaughan, Ontario
Welcome To Suite 1110 At Mobilio By Menkes. Two Bedroom Unit With An Efficient Layout. Bright Throughout With Open Balcony And Large Floor To Ceiling Windows. Modern And High Utility Kitchen With Integrated Appliances And Backsplash. Great Accessibility To Vmc Area Via Major Highways And Nearby Rapid Public Transit Including The Ttc Subway. Clear Views, Must See! (id:59911)
Sotheby's International Realty Canada
107 - 9 Chalmers Road
Richmond Hill, Ontario
Welcome to 9 Chalmers Road #107, a beautifully maintained and upgraded ground-floor condo in the heart of Richmond Hill, with exceptional price per square foot in Richmond Hill for a 3 bedroom! Offering direct access to a spacious patio and lush backyard, perfect for enjoying peaceful outdoor living. This 3-bedroom, 2-bathroom unit offers a rare blend of comfort and convenience, featuring a split bedroom layout, laminate wood-style flooring throughout, ceramic tiles in the kitchen, laundry, and a luxurious primary 5 piece ensuite with marble trim and a ceramic-tiled shower. Enjoy an open-concept living and dining area with a bar window to the kitchen, crown moldings, and a smooth plastered ceiling. The master bedroom is a private retreat with his-and-hers closets and a separate hallway for added privacy. Recent upgrades include modern light fixtures, a new LG stainless steel fridge and stove (2025), washer and dryer (2021), and fresh paint throughout. Step outside to a charming patio with direct access to a lush, shared backyard perfect for sunset views. This quiet, 4-storey building features 24/7 security, gym, sauna, and is steps to Hwy 7 transit and local amenities such as schools, parks, shops, banks, pharmacies, dining, and more! (id:59911)
Sutton Group-Admiral Realty Inc.
721 - 7167 Yonge Street
Markham, Ontario
In "World On Yonge" (Parkside Towers), Beautiful 2 Bedroom 2 Bathroom Condo With Unobstructed South View, 9 Ft Ceilings, Open Concept Design, 24 Hr Concierge, Direct Access To Indoor Shopping Mall, Full Size Grocery Store, Medical Offices, Restaurants, Banks, Hotel & More. Direct Access To Public Transportation, Viva, TTC. Steps To Centerpoint Mall, Asian Supermarket, Schools. (id:59911)
Century 21 Heritage Group Ltd.
64 Highland Road W Unit# Upper
Kitchener, Ontario
This stunning all-brick home blends classic charm with modern updates, offering a comfortable and stylish living experience in a prime Kitchener location. Step onto the welcoming front porch and into a bright, spacious interior featuring high ceilings, large windows, and beautiful hardwood floors. The main floor boasts a generous living and dining area, a well-appointed kitchen with quartz countertops and ample cabinetry, plus a convenient powder room and in-suite laundry. Upstairs, you’ll find three bedrooms, a nicely renovated bathroom and access to a balcony that looks onto the backyard. The third-floor loft serves as a large fourth bedroom. Enjoy the unbeatable location with easy access to St. Mary’s Hospital, Downtown Kitchener, Victoria Park, the LRT, and the Innovation District. (id:59911)
Exp Realty
35 Anderson Cove Trail
King, Ontario
Nearly 4300 sqft of renovated Luxury living PLUS a fully finished basement. With over 250k in recent improvements This home lives and feels like a custom home for under 2.5 Million in Nobleton, WOW !! A luxury home builders personal home with many features and finishes you will not find in this subdivision. Upgraded from head to toe including custom millwork, custom lighting, new designer hardwood flooring, 10ft ceilings (main) , 9ft ceilings (2nd) , a fully finished and organized show like 2 plus tandem garage, professionally landscaped from front to back with a low maintenance backyard, and much more! Too many upgrades to list this home is a must see in person! See below list of some of the upgrades completed from 2022-2025:New millwork built ins throughout (mud rm, laundry, master bed, dinette, pantry)New hardwood engineered wide plank white oak floors throughout New large format tile floors All new full height custom solid wood doors and casing inc. hardware New exterior doors throughout (front door, mud room, rear door)New pot lights throughout c/w automation inc. elec. fireplace Light fixtures throughout inc. feature lighting Landscape lighting Audio video throughout Alarm /security throughout with commercial grade cameras NEW 2nd floor laundry room Complete garage overhaul package (doors, floors, slat walls)Paint to entire house including doors and trim Aria taped in grills throughout entire home Custom window coverings throughout Newly installed security film on most ground floor windows and doors Electric Car Charger rough-in (id:59911)
RE/MAX Experts
30 Main Street
Paris, Ontario
Attention Investors looking for their next Income Property. 30 Main Street, nestled in the picturesque town of Paris is a versatile legal duplex sitting on a generous lot and offers a world of opportunity—whether you’re seeking a smart investment, multi-generational living, or a future single-family home conversion. The front unit features 4 spacious bedrooms and 1 bathroom, currently home to happy tenants who are not only content to stay, but whom are currently paying market rate. The back unit is vacant and move-in ready, offering 3 bedrooms and 2 bathrooms. It has been recently renovated with 2 new bathrooms, fresh paint throughout, new flooring, and an updated mudroom off the main living space—ideal for comfortable living or attracting quality tenants. This well-maintained property boasts separate hydro and water meters, an updated electrical panel, newer furnaces (within the past 7 years), a roof that’s less than 11 years old, and brand-new eavestroughs and downspouts. There's also ample parking with space for at least 4 vehicles—perfect for multi-tenant use or guests. Ideally located within walking distance to downtown Paris, enjoy boutique shops, fantastic restaurants, scenic parks and trails, and outdoor adventures like kayaking or canoeing on the Grand River. With quick access to Highway 403, commuting is convenient and stress-free. Whether you're an investor looking for steady income or a buyer seeking flexibility and space, 30 Main Street is a rare find in one of Ontario’s most desirable small towns. (id:59911)
Peak Realty Ltd.
204 - 7191 Yonge Street
Markham, Ontario
Super Location At Yonge / Steeles "World On Yonge" Tower W/State Of Art Tech & Modern*** Renovated & Finished Office W/5 Individual Rooms & A Pantry**Clear East View, Close To Public Transit** This Building Is Surrounded By Shopping Mall, Banks, Supermarket, Restaurants, Residential Towers** Minutes To Hwy 7 & Hwy 407, Mix-Use For Any Corporate Professional Office Or Services as Legal, Accounting, Insurance, Clinic, Medical, Spa, Dental, Government, Travel, Mortgage, Finance, Learning Centre & Much More**Plenty Of Underground Parkings** (id:59911)
Real One Realty Inc.
108 Garment Street Unit# 810
Kitchener, Ontario
This stunning 8th-floor condo offers a perfect blend of luxury, convenience, and modern living in the heart of downtown. With $15,000 worth of recent upgrades, every inch of this condo exudes style and sophistication. The space is thoughtfully designed, featuring sleek finishes, spacious rooms, and expansive windows that offer breathtaking views of the city skyline. The building offers excellent amenities, including a fully equipped gym and a pristine pool, ideal for both relaxation and staying active. In addition, residents have access to other top-tier facilities, enhancing the living experience. Parking is a breeze with plenty of nearby parking options, making commuting or entertaining guests effortless. Located in a prime area, you'll find yourself surrounded by vibrant dining, shopping, and entertainment options. Everything you need is right at your doorstep, making this condo a truly exceptional place to call home. (id:59911)
RE/MAX Twin City Realty Inc.
36 Canyon Gate Crescent
Vaughan, Ontario
Stunning Upgraded Home in a Quiet, Family-Friendly Neighbourhood! Welcome to this beautifully renovated, open-concept home backing onto a scenic walking trail. Step into a vaulted foyer that opens up to a completely reimagined main floor, featuring 9 ceilings, gleaming hardwood floors, and modern pot lights throughout.The heart of the home is the chef-inspired custom kitchen, showcasing quartz countertops, stainless steel appliances, a stylish backsplash, and an oversized breakfast island all seamlessly connected to the inviting family room, perfect for entertaining. This thoughtfully designed home offers 3 spacious bedrooms plus a separate office, ideal for remote work or study. All renovations are professionally done with high-end finishes and attention to detail. Enjoy new light fixtures throughout, a professionally finished basement for added living space, and a private backyard oasis with direct access to the trail. Conveniently located just minutes from the GO Station and hospital, and within walking distance to top-rated schools, parks, and more. (id:59911)
Harvey Kalles Real Estate Ltd.
509 - 4700 Highway 7
Vaughan, Ontario
Elegant And Spacious Two-Bedroom, Two-Bathroom Condominium Nestled Within The Abundance Of Natural Light Of Vista Parc Condos. Renowned For Its High-End Finishes, This Condominium Boasts Granite Countertops, Exquisite Flooring. The Primary Bedroom Features A Magnificent Floor-To-Ceiling Window, A His and Hers Closet, And An Ensuite Bathroom. The Secondary Bedroom Offers A Large Floor-To-Ceiling Window With Picturesque Views. The Open-Concept Living Room And Dining Area Boasts Floor-To-Ceiling Windows And A Walk-Out Balcony Overlooking The Tranquil Side Of The Property (Not Highway 7). The Kitchen Is Equipped With Full-Sized Stainless Steel Appliances And A Spacious Breakfast Island. The Foyer Features A Respectable-Sized Mirror Closet. The Condominium Is Maintained To The Highest Standards And Offers An Array Of Amenities, Including An Exercise Room, Secure Lobby Entry, A Party Room With An Expansive Outdoor Patio, And Guest Suites. This Exquisite Condominium Provides Convenient Access To Public Transportation And Major Highways, As Well As Proximity To Shopping And Dining Establishments. You Will Be Thoroughly Impressed By This Exceptional Property. (id:59911)
RE/MAX Premier Inc.
35 Aitken Circle
Markham, Ontario
Location! Location! Location! The Stunning home, nestled in one of the most prestigious communities in Unionville Steps To Ravine Walking Trails of TooGood Pond! Skylight, Freshly painted! Welcoming Large Entrance Area with a spiral staircase & Skylight. Direct Access To The Garage, Renovated Gourmet Kitchen with A Central Island, Quartz Counters,Backsplash, S.S. Appls. Breakfast area which Enwrapped By Large Windows Leads To The Backyard. A sun-filled,spacious living rm w/double doors & bay windows. A new laundry room with a side entrance and Renovated Shower for Elder people in case who living on main floor(Living Room with double doors can be used as bedroom). Warm family room with a fireplace opens to kitchen with walk out to backyard. Bright Four spacious bedrooms upstairs, The primary bedroom with walk-in closet and luxurious five-piece ensuite. Finished basement with a bedroom and 3pcs washroom. Steps to Toogood Pond and Unionville Main St., convenience and natural beauty converge seamlessly. Enjoy the tranquility of the pond or explore the charming shops and eateries that define Unionville's unique character. Additionally, quick access to major amenities including schools, library, supermarkets, the Go Train Station, and highways 404/407 ensures effortless living. (id:59911)
Real One Realty Inc.
21 - 1 Eaton Park Lane
Toronto, Ontario
Location. Well maintained and rarely available 2 parking, 2 bedroom den (using as 3rd bedroom) and 2 full washroom Townhome In High Demand area. Bright & spacious Open Concept Layout. Living/Dining Combine W/Large Windows With Clear View. Laminate Floor. Den is converted into 3rd Bedroom. Very well maintained unit. Steps To 24 Hours Ttc, Bridlewood Mall, Supermarket, Park, Medical Clinics, Restaurants, Banks, Grocery Stores, Library, Schools. Must see unit.it wont stay longer (id:59911)
Homelife/miracle Realty Ltd
312 - 495 Logan Avenue
Toronto, Ontario
Welcome to Unit 312 at 495 Logan Ave, a bright and stylish 2-bedroom, 2-bathroom suite offering over 700 square feet of thoughtfully designed living space. Featuring 10-foot ceilings, stunning flooring, and oversized windows, this home is filled with natural light. The modern kitchen is equipped with built-in stainless steel appliances, a gas range, sleek cabinetry, and a large island ideal for both cooking and entertaining. The open-concept living and dining area walks out to a private balcony. The spacious primary bedroom includes a walk-through closet and a sleek ensuite, while the second bedroom makes a perfect guest room or home office. With in-suite laundry, ample storage, and a location just steps to Withrow Park, transit, and the vibrant shops and cafés along Gerrard and Queen East, this unit checks all the boxes for easy east-end living. (id:59911)
Royal LePage Signature Realty
334 Chartland Boulevard S
Toronto, Ontario
Great Location with 4 Large Bedrooms in High Demanding North Agincourt. Spend $$$ Renovated from Top to Bottom with Spectacular Modern Design Home. Newly Upgraded Kitchen with All New Stainless Steel Appliances, Backsplash and Quartz Countertop. Two Ensuite Master Bedrooms. Engineered Hardwood Floor on the Main and Second Floor, Pot Lights through out. Separate Entrance, Finished Basement with 2Bedrooms and 4 Pce Bath. Widen Driveway (3 Cars Size Parking). Close to Top Ranking P.S., TTC Bus, Library, Shopping Center, Restaurant, Plazas & All Amenities. Don't Miss This Rare Opportunity. Must See! (id:59911)
Homelife New World Realty Inc.
1368 Dumont Street
Oshawa, Ontario
Detached 3 Bedroom And 3 Washroom Home. Close To All Amenities. Open Concept Living/Dining Room, Spacious Kitchen With S/S Appliances, Island And Walkout To Stamped Concrete Patio. Large Master Bedroom With Ensuite And Walk-In Closet, Second Bedroom Features Walkout To Balcony. (id:59911)
RE/MAX Realty Services Inc.
12 Bushwood Court S
Toronto, Ontario
Location! Location! Location! Welcome to the heart of Scarborough. This spacious and well- maintained 3+2 bedroom, 4-level back-split property has laminate floors, a skylight for maximum sunlight, California shutters, pot lights, and many other wonderful upgrades. The lower level has 2 standard-size bedrooms, a living room, and a kitchen with a walkout to the backyard. A separate entrance to the lower level offers a great opportunity for rental income. Current rental income is $4200 with an A+ tenant. Buyers assume the current tenancy. This property has a well-maintained backyard, a fire pit, a storage shed, and a gazebo. This property is close to Hwy 401, TTC, and Schools. (id:59911)
Century 21 Innovative Realty Inc.
202 - 53 Dawes Road
Toronto, Ontario
Newly Renovated, One Bedroom + One Bathroom Unit In Clean, Safe Building. Bright, Open Concept Layout Spans Nearly 600 SF. Stainless Steel Appliances, Laminate Flooring. All Utilities Included In Lease Price. Prime Location - Walking Distance To Pape Village, Danforth Village, Donlands Trails. Public Transit, including Bus Stops and Subway Station Nearby. (id:59911)
Keller Williams Real Estate Associates
70 Moraine Hill Drive
Toronto, Ontario
Located in one of the neighborhoods most sought-after pockets, this fully renovated 3-bedroombungalow is a true gem. The upper level boasts an open-concept layout with rich hardwood flooring and a modern kitchen featuring brand-new stainless steel appliances. The fully finished 2-bedroom basement, complete with a separate entrance, offers excellent rental income or in-law suite potential. Just minutes from transit, Highway 401, shops, parks, and schools, this home is the perfect blend of style, convenience, and income opportunity!!! (id:59911)
Century 21 Premium Realty
