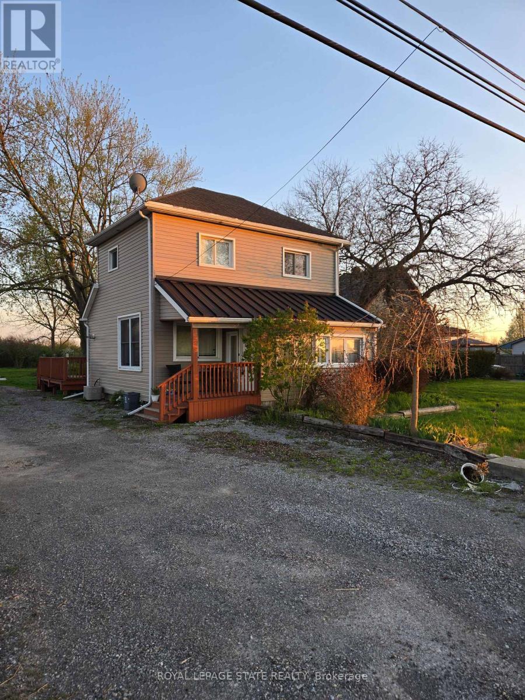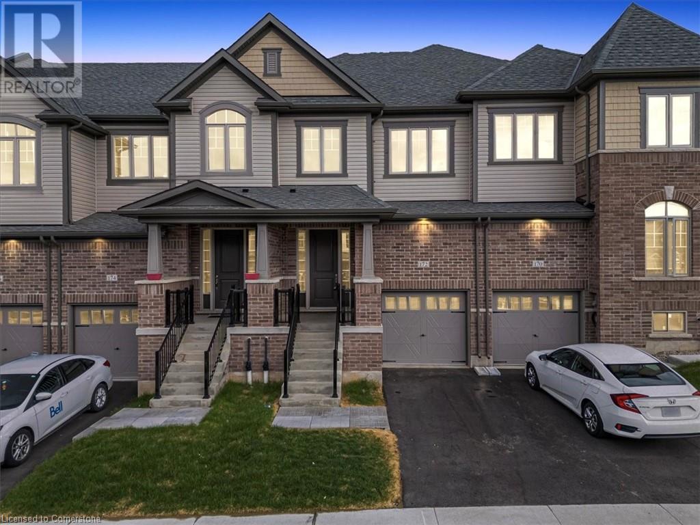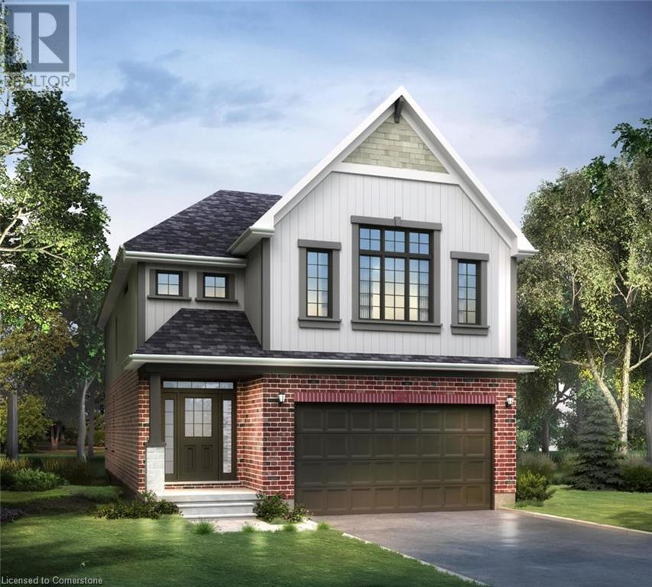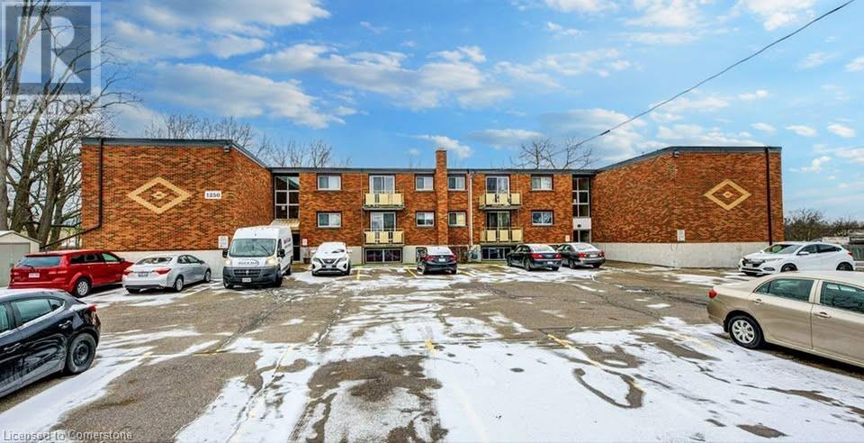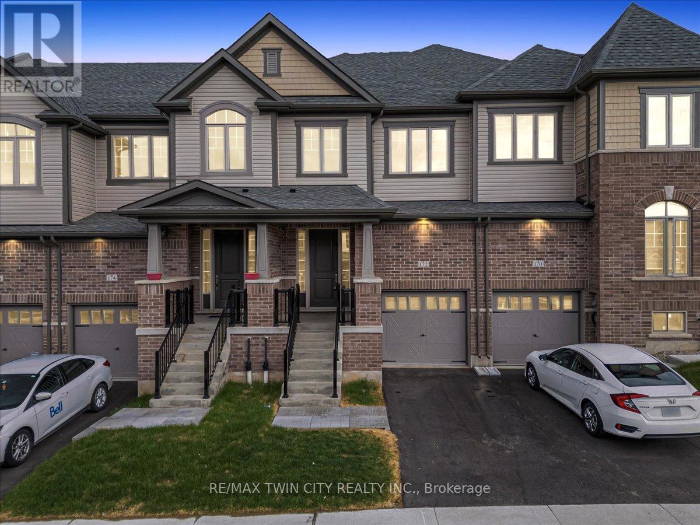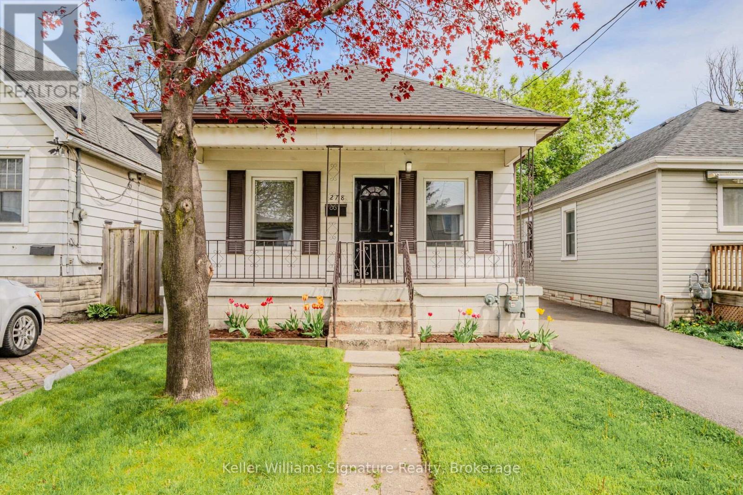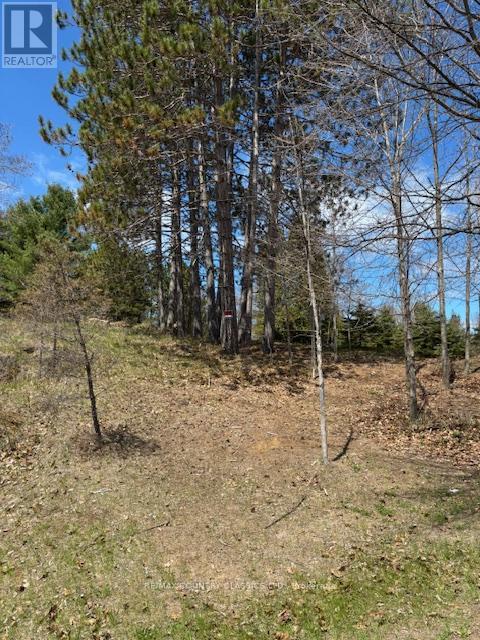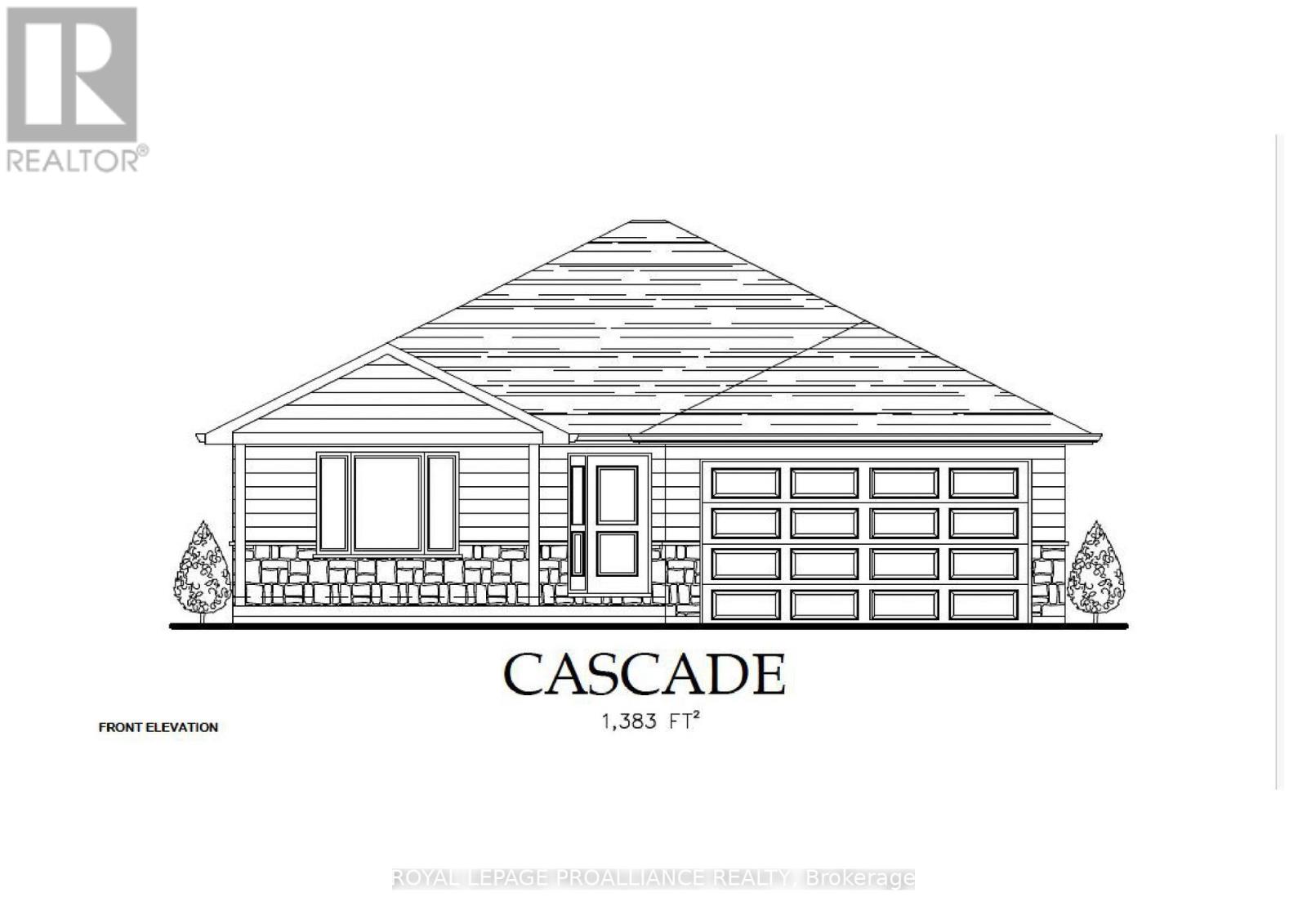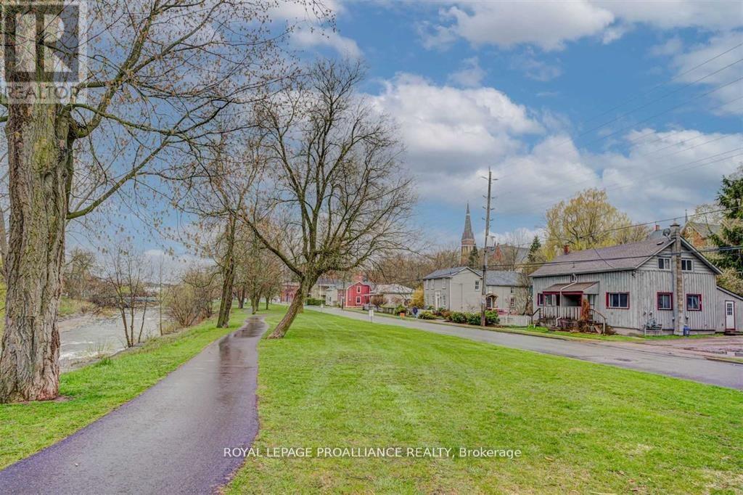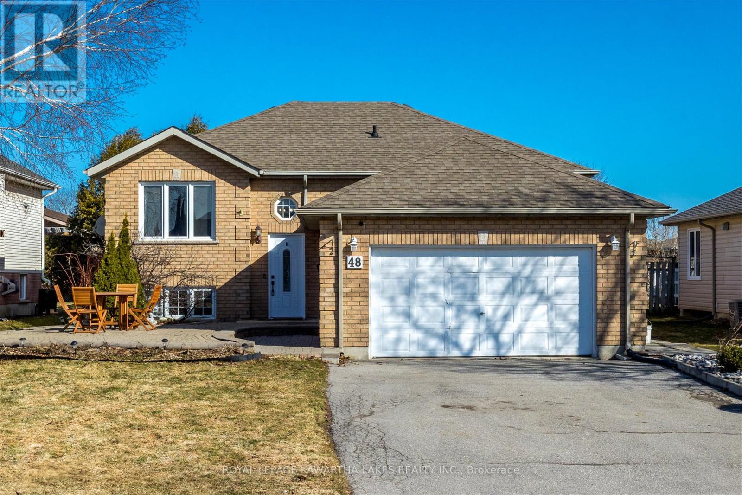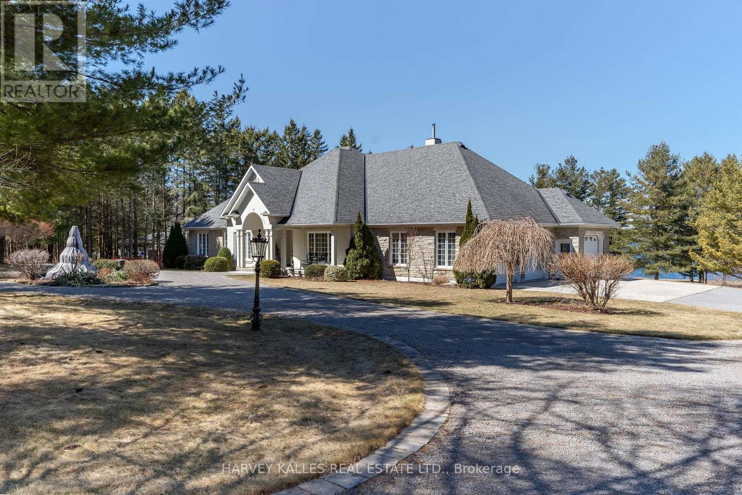304 - 15 Albright Road
Hamilton, Ontario
Welcome to the Highly Desirable Sir Wilfred Laurier Estates! This bright and spacious 2-bedroom, 1-bathroom condo is perfect for first-time buyers, downsizers, or investors. Offering over 700 square feet of open-concept living, it combines comfort and functionality. This exceptionally well maintained and upgraded unit features new flooring (2023) and a newer AC pump, making it truly move-in ready. Heat and water are included in the condo fees for added peace of mind. Enjoy a full suite of amenities tailored to your lifestyle: cool off in the outdoor pool, stay active in the fully equipped gym, relax in the sauna, or host friends in the party room. Theres also a playground for families and beautifully landscaped grounds for quiet walks. Just steps from Sir Wilfred Laurier Public School, Glendale Secondary School, and Greenhill Park, perfect for families. It's also only 4 minutes from the Sir Wilfred Laurier Recreation Centre, offering even more options for fitness and fun. Shopping, rec centres, and daily essentials are close by. Commuters will love the quick access to the Red Hill Parkway, LINC, QEW, and 403, with public transit just around the corner. Outdoor enthusiasts will appreciate the proximity to scenic escarpment trails and waterfalls, all within walking distance. Includes one parking spot and a locker for extra storage. Don't miss this amazing opportunity at a great price, schedule your private showing today and enjoy the best of condo living this summer! (id:59911)
Keller Williams Real Estate Associates
714 Main Street W
Port Colborne, Ontario
Sold "As Is, Where Is" Basis. Seller has no knowledge of UFFI. Seller makes no representations and/or warranties. (id:59911)
Royal LePage State Realty
172 Broadacre Drive
Kitchener, Ontario
Welcome to this modern style beautiful 3 bedroom town with lots of upgrades and nestled in an upscale community. This stunning home offers almost 2300 sqft of living space and a great value to your family! It is complete open concept style from the Kitchen that includes an eat-in area, hard countertops, lots of cabinets, access to beautiful backyard, upgraded SS appliances and big living room. 2nd floor offers Primary bedroom with En-suite, walk-in closest and stunning views at the back along with 2 decent sized other bedrooms. Finished basement can be used for entertainment, home gym or office and it offers one additional full bathroom. Beautiful elevation makes it look more attractive. Shopping Malls, Parks, Schools and highways are closed by. Do not miss it!! (id:59911)
RE/MAX Twin City Realty Inc.
342 Canada Plum Street
Waterloo, Ontario
Ask about out current PROMO of $66,000 on our 36 ft lots. Secondary Suites are back with separate furnaces and new layouts!!! The Net Zero Ready Miles II Model built by Activa offers open concept main floor kitchen/living room, island, pantry. The bedroom level offers 3 bedrooms, 2 bathrooms and bedroom level laundry. The one-bedroom Secondary unit has an open concept kitchen/living, bedroom with a deep closet, 3 pc bath and laundry. This location comes with great schools, walking trails, shopping and great restaurants. (id:59911)
Peak Realty Ltd.
Royal LePage Wolle Realty
1250 Duke Street Unit# 20
Cambridge, Ontario
3 Bedroom Unit 20 on second floor with balcony is available 01 June at 1250 Duke Street, Cambridge. All utilities are Inclusive in rent. It will be 1 year lease and location of building is excellent and is close to all facilities. It is priced at only 2399. One parking is available for 50 dollars per month. (id:59911)
Solid State Realty Inc.
172 Broadacre Drive
Kitchener, Ontario
Welcome to this modern style beautiful 3 bedroom town with lots of upgrades and nestled in an upscale community. This stunning home offers almost 2300 sqft of living space and a great value to your family! It is complete open concept style from the Kitchen that includes an eat-in area, hard countertops, lots of cabinets, access to beautiful backyard, upgraded SS appliances and big living room. 2nd floor offers Primary bedroom with En-suite, walk-in closest and stunning views at the back along with 2 decent sized other bedrooms. Finished basement can be used for entertainment, home gym or office and it offers one additional full bathroom. Beautiful elevation makes it look more attractive. Shopping Malls, Parks, Schools and highways are closed by. Do not miss it!! (id:59911)
RE/MAX Twin City Realty Inc.
84 Fairview Drive
Brantford, Ontario
Welcome to this inviting 2-bedroom, 2-bath home that offers comfort, functionality, and extra living space with a finished basement. The finished basement provides the perfect space for a family room, home office, or third bedroom. Nice size, bright living room, cozy dining area, and updated kitchen complete with modern appliances and ample storage. Nice, fully fenced back yard with a hot tub. Located close to schools, shopping, highway 403, Wayne Gretzky Sports Centre and parks. Large driveway with parking for 6 cars. (id:59911)
Michael St. Jean Realty Inc.
1305 - 15 Queen Street S
Hamilton, Ontario
LIVE IN THIS MODERN, 1 BEDROOM UNIT FEATURING UPGRADED CABINETS, POT LIGHTS, IN-SUITE LAUNDRY AND AMPLE CLOSET SPACE. OPEN CONCEPT LIVING WITH HIGH CEILINGS, STONE COUNTER TOPS, S/S APPLIANCES AND LOTS OF NATURAL LIGHT. EXCELLENT DOWNTOWN LOCATION (ON THE EDGE OF HESS VILLAGE)WITH GREAT ACCESS TO PUBLIC TRANSPORTATION (BUS AND GO TRAIN), SHOPPING, AND RESTAURANTS. TENANT PAYS UTILITIES. COMES WITH A LOCKER. THERE IS NO PARKING SPACE WITH THIS UNIT. 1 YEAR LEASE. AVAILABLE FOR JUNE 1ST OCCUPANCY FOR AAA TENANT. (id:59911)
Forest Hill Real Estate Inc.
540 10th Avenue
Hanover, Ontario
Step into a realm where historic charm meets contemporary versatility at 540 10th Avenue, Hanover, Ontario. This distinguished property, constructed in 1906 as a parsonage for local church, seamlessly blends its rich heritage with modern functionality. Spanning over 3,300 square feet above grade, the residence offers an expansive layout adaptable to various lifestyles and business ventures. Presently being operated successfully as a B&B, or with C1 zoning there are many types of usages permitted including retail, personal service, professional office or wellness clinic. Perfect multi-generational living arrangements with 8 bedrooms and 2 kitchens. Enjoy the outdoors on the deck, utilize the double-car detached garage with an attached workshop, and welcome guests via the enclosed front porch, currently serving as a retail space. The sunlit deck invites morning coffees and evening reflections, while the versatile enclosed porch offers a storefront for entrepreneurial dreams. Nestled in the heart of Hanover, the property boasts lots of parking and a central location within walking distance to downtown amenities. Nearby attractions include the Hanover Civic Theater, The Giddy Goblin, and Playtime Casino Hanover, all within half a mile. Ample parking enhances accessibility for both residents and visitors. This home is more than a property; it's a canvas for your vision. Whether seeking a distinguished family residence, a dynamic business location, or a blend of both, this address adapts to your aspirations. Seize the opportunity to shape the next chapter of this home's storied legacy. Floor plans attached. (id:59911)
Town Or Country Real Estate (Halton) Ltd.
278 Normanhurst Avenue
Hamilton, Ontario
Welcome to your charming retreat in the coveted Normanhurst neighbourhood! This gorgeous bungalow offers 2 spacious bedrooms, and nearly 800 square feet of renovated living space. This home has brand new tile flooring in the kitchen, freshly stained basement stairs, laminate flooring throughout and a recently updated kitchen and bathroom. Complete with an insulated, detached garage, perfect for a gym, workshop or even a separate living space! Nestled in a quiet location, you'll enjoy easy access to local amenities, parks, schools, and The Centre on Barton. With a fenced yard, large deck and hot tub, this home is your perfect haven. Don't miss this opportunity! (id:59911)
Keller Williams Signature Realty
2013 - 60 Frederick Street
Kitchener, Ontario
Welcome luxury DTK condo, the tallest tower in the city with unbeatable location in heart of downtown Kitchener with ION Rapid Transit System right outside, nearby GO Transit & Via Rail and steps from King Street East with a fantastic assortment of shopping, entertainment and dining options. The condo is on the 20th floor with spectacular views. Everything except hydro is included in the price (internet as well). One bedroom plus den (big enough for second bedroom) with 1.5 bathrooms. Underground parking and locker included as well. All appliances are brand new and stainless steel. Nice balcony, 9 ft ceilings, hardwood floorings, quartz countertops, floor-to-ceiling windows and everything new top quality. (id:59911)
Right At Home Realty
33 - 10 Esterbrooke Avenue
Toronto, Ontario
Situated in one of the city's most sought-after neighborhoods, this beautifully maintained townhome offers the perfect blend of comfort, style, and convenience. Ideal for professionals, couples, or growing families, the home features a freshly painted interior and a bright, open-concept layout that invites natural light and effortless living. With four spacious bedrooms, there's plenty of room for both relaxation and productivity. Whether you're entertaining guests or spending quality time with family, the versatile floor plan adapts to your lifestyle. Set in a safe, welcoming community, you'll be steps away from top-rated schools, green parks, and everyday essentials. Enjoy the ease of walking to the subway and Fairview Mall, with quick access to Highway 401 and the DVP making commutes and errands a breeze. This townhome isn't just a place to live its an opportunity to enjoy the best of urban life in a connected, family-friendly neighborhood. Don't miss your chance to call it home! (id:59911)
Union Capital Realty
78 Colbourne Street
Hamilton, Ontario
This is the home you have been waiting for! It is a must see! Stunning renovated Victorian style home that offers plenty of character. Convenient location with a 97 Walk Score - a walker's paradise! Less than 10 minute walk to Bayfront Park, West Harbour Go, James Street N shopping and restaurants. 10 minute drive to Highway 403 access. Exquisite teak-wood flooring throughout the main living areas. Pot lights & wide baseboards throughout, vaulted/recessed ceilings on all three levels. Dream kitchen with breakfast bar, built-in SS gas stove-top and built-in oven, built-in SS dishwasher, double SS undermount sink, exposed brick wall with attached shelves, and a pantry nook with cupboards and fridge. The dining area features coffered ceilings. Behind the kitchen is a 2-pc powder Room, closet, and a walk-out to the fenced yard, patio, and covered double drive parking. The primary bedroom has a recessed display with glass shelves, and a lovely dressing room with a wide closet finished with organizers and sliding glass doors. The main 4 piece bathroom offers ensuite privilege with the primary bedroom. The second and third bedrooms feature deep closets, pocket doors & organizers. The third floor has loads of possibilities for this space, whether there is a need for a fourth bedroom, or home office. The partially finished basement is a great space for a game room or rec room with pub style bar, storage, laundry and utility area. There is a separate basement entrance with walk up to the rear yard. Additional features - updated 100 amp electrical panel (2020), owned hot water tank, rough-in for future bathroom in the basement, owned security system and FTTH internet (2024) . Call us today to book your private showing! (id:59911)
RE/MAX Escarpment Realty Inc.
151 Highland Crescent S
Toronto, Ontario
Nestled Within The Prestigious Quadrant Of Bayview And York Mills. Stunning Newly Renovated in 2024 On Rare 80' Foot Wide South Lot With Circular Driveway. Grand Foyer Welcomes You With 18' Soaring Ceiling, Sun- Filled Kitchen With A Large Quartz Stone Island, Breakfast Area Enjoying Its Private Southern Exposure With Walk-Out To Private Pool Size Rear Yard. Newly Renovated Kitchen, Washrooms, Wide Engineered Hardwood Flooring, And Staircase. Main-Floor Office With A Private Wet Bar. The Expansive Primary Suite Offers A Sitting Area And A Modern 6-Piece Ensuite With A Curbless Shower & Skylight. Large Bedrooms With Ensuites. Beautifully Finished Basement Features A Large Recreation Room, Sauna,Nanny/In-Law Suite With Potential For Second Office For Home Business With Private Bathroom And Separate Entry. Proximity To Top Private And Public Schools, Shops At York Mills, Parks, Ravines, Rosedale Golf Club, Granite Club, And Sunnybrook. (id:59911)
RE/MAX Realtron Barry Cohen Homes Inc.
164 Arnott Drive
Selwyn, Ontario
Welcome to this exceptional custom built level entry bungalow located in a serene county setting with breathtaking views and deeded access to Chemong Lake. A spacious landscaped property blends comfort, luxury and outdoor living. This home features on the main level a bight gourmet kitchen with granite countertops, an island and stainless-steel appliances. The great room has vaulted ceiling, built in shelving and hickory hardwood flooring throughout, gas fire place and a walkout to Trex deck. The primary bedroom has a 4pc ensuite, soaker tub and shower. the office/den/bedroom has 3pc bath and shower. Main floor laundry with access to an oversized insulated double garage. The lower level boasts a spacious family room, gas fireplace and walk out to stone patio. 3pc bath and shower, additional 3 bedrooms for company. A newer outside pavilion for entertaining and enjoying the amazing views. Deeded water access including boat launch and a dock. Perfect for boating through Trent Severn waterways, excellent fishing. A fabulous community to raise a family in. Close to all amenities, sport complex for all activities in the hamlet of Ennismore. Golf courses nearby, tennis court, pickle ball court, curling rink and baseball diamond. Minutes to Bridgenorth, 15 minutes to the Peterborough hospital and easy access to the 115 and 407 for commuters. This home shows to perfection and pride of ownership. A pleasure to show. Just move in and enjoy the lifestyle of lakeside living at its finest. (id:59911)
Ball Real Estate Inc.
26686 Highway 62 S
Bancroft, Ontario
Building lot just minutes from town on Highway 62 South, property a slight elevation with a view of Tait Lake across the road. Drilled well installed in 2019. Drivway in and hydro at lot line. Public access to L'Amable Lake just down the road. Property is flagged to the left of the driveway. Lot is zoned R2. Seller/Brokerage holds no liability for persons walking through the property accompanied or unaccompanied. (id:59911)
RE/MAX Country Classics Ltd.
182 Homewood Avenue
Trent Hills, Ontario
WELCOME TO HOMEWOOD AVENUE, McDonald Homes newest enclave of custom-built bungalow homes on over 230 ft deep lots with views of the Trent River and backing onto the Trans-Canada Trail! Numerous floor plans available for Purchaser to choose from, to build on any remaining lots. With superior features & finishes throughout, the "CASCADE" floor plan offers 3 bedrooms on the main floor with almost 1400sq ft open-concept living, perfect for retirees or families! Gourmet Kitchen boasts beautiful custom cabinetry with ample storage, pantry and sit-up Island. Patio doors leading out to your rear deck where you can enjoy your morning coffee. Large Primary Bedroom with Walk-In closet & 4 pc ensuite. Well sized second and third bedrooms to keep everyone on the same floor, or one can be used as a den or office. Option to finish lower level to expand space even further. Two-car garage with direct inside access to foyer. Includes quality Laminate or Luxury Vinyl Tile flooring throughout main floor, municipal water/sewer & natural gas, Central Air, HST & 7 year TARION New Home Warranty! 2025/2026 closings available. Located near all amenities, marina, boat launch, restaurants and a short walk to the Hastings-Trent Hills Field House with Pickleball, Tennis, Indoor Soccer and so much more! **EXTRAS** Photos are of a different build in subdivision and some are virtually staged. (id:59911)
Royal LePage Proalliance Realty
4388 Henderson Road
Frontenac, Ontario
This charming 2-storey home, nestled on just under 2 acres, offers the perfect blend of country living and convenience, just a stones throw away form Kashwakamak Lake and Big Gull Lake. With 4 bedrooms and 2 bathrooms, its an ideal space for first-time home buyers or growing families. You'll love the cozy warmth of the wood stove, while the covered front porch and screened-in porch invite you to enjoy the tranquility of the outdoors. The property also features a serene pond and a large detached garage with 12 foot ceilings, perfect for storage or hobby space. This home is brimming with country charm and provides a peaceful, rural retreat. School bus route. Mini splits installed 2022 for heating and cooling. (id:59911)
Royal LePage Proalliance Realty
5083 Long Point Road
Prince Edward County, Ontario
Pristine waterfront property on Prince Edward Bay. 3 bedroom bungalow close to waters edge.Approximately 900ft. of waterfront. Some development potential, ideal building site. House requires somerenovations. Well priced waterfront is rare in the County. 25 minutes to Picton. (id:59911)
RE/MAX Quinte Ltd.
17129 Loyalist Parkway
Prince Edward County, Ontario
Welcome to your dream retreat on the shores of Lake Ontario, just west of Wellington, in beautiful Prince Edward County! This incredible property spans aprox.4 acres, with an impressive 460 ft. of private shoreline, offering unparalleled tranquility & breathtaking views. The beautiful & thoughtfully designed 3-bed, 3-bath home offers a harmonious blend of comfort, style & functionality. Step inside to discover the spacious, open concept living/kitchen area at the center of the home. The chefs kitchen is perfect for culinary enthusiasts, featuring top-of-the-line appliances, ample counter space & storage, and a large island. The seamless flow into the living area, highlighted by soaring cathedral ceilings & a cozy gas fireplace, creates a warm & inviting atmosphere ideal for entertaining & family gatherings. Expansive windows frame stunning views of the lake and flood the room with natural light. The generous main level is completed by a separate dining room, primary bedroom w/ ensuite & WIC, 2 guest bedrooms & 2 additional bathrooms. The 2nd level family room & lower level rec room provide extra multi-use space. Step out onto the back deck to immerse yourself in the serene beauty of lakeside living. Whether you're enjoying your morning coffee as the sun rises or hosting an evening gathering with friends & family, the panoramic vistas provide a stunning backdrop. The attached garage offers convenience, & the separate workshop is ideal for hobbies or storage. The expansive circular driveway provides ample parking for guests. The central location is minutes from local wineries, breweries, beaches & access to the 401. The adjacent lot to the east is zoned as 'open space' & is not buildable, ensuring there will be no close neighbours on either side of the home. This property is more than just a home; it's a lifestyle. Experience the perfect blend of luxury, privacy, & natural beauty in this exceptional lakefront retreat. Don't miss your chance to own a piece of paradise! (id:59911)
Chestnut Park Real Estate Limited
67 Cressy Bayside Road
Prince Edward County, Ontario
A Rare Opportunity! Step Back Into History At 67 Cressy Bayside. This Remarkabe 1800'S Century Brick Home Is Located In The Desirable Prinyers Cove. This 3 Bed, 1.5 Bathroom 2930 Square Foot Home Is A Great Combination Of Character And Updates. Enjoy Beautiful Waterfront Views From Multiple Windows And Relax On Your Patio To Enjoy The Summer Breeze. Enjoy Your Waterfront And Dock In One Of The Most Peaceful Coves In PEC. Your Utilities Are Included And Grass And Snow Plowing Will Also Be Taken Care Of As Part Of Your Rental Rate. You'll Want To Book A Showing Right Away! (id:59911)
Century 21 Lanthorn Real Estate Ltd.
90-92 Cavan Street
Port Hope, Ontario
Location, location, location. Recently renovated 2 unit semi-detached duplex with an unobstructed view of the Ganaraska River in the Heart of Port Hope. Ideal for savvy investors seeking passive income or a first time buyer eager to get into the housing market with rental income to help pay for the mortgage. This property has been recently renovated from Roof to the floors with modern upgrades. Each unit features unique layouts (one open concept and one more traditional), abundant natural light, park and river views, full basement, storage shed and large backyards. Whether you're envisioning rental income or a cozy home with rental potential, this duplex offers versatility. Situated in a desirable location, within walking distance to downtown, restaurants, shops and easy access to Hwy 401. Your opportunity awaits. (id:59911)
Royal LePage Proalliance Realty
48 Mcgibbon Boulevard
Kawartha Lakes, Ontario
Welcome to 48 McGibbon Blvd A Fresh Start for Spring! This bright and inviting 3+2 bedroom, 3-bathroom brick bungalow is the perfect place to call home. The main floor boasts a cozy living room, a separate dining area, and a sunlit kitchen with a walkout to the deck and fully fenced backyard is ideal for spring and summer gatherings! The primary bedroom features an updated 3-piece ensuite, while two additional well-sized bedrooms and a 4-piece bathroom complete the main level. Downstairs, the finished lower level offers even more space with a large family room showcasing a built-in electric fireplace, custom seating, and cabinetry. Two additional bedrooms, a 3-piece bath, a laundry area, and ample storage make this level as functional as it is comfortable. Enjoy the convenience of an attached garage with direct access to the lower level. Located close to schools, parks, and amenities, this home is move-in ready and easy to show. Don't miss your chance to make this wonderful home yours this spring! (id:59911)
Royal LePage Kawartha Lakes Realty Inc.
3605 County Rd 7
Prince Edward County, Ontario
If you're searching for an incredible Executive Waterfront Home in Prince Edward County then look no further. Situated on over 3 acres with 217 feet of owned waterfront, this home is a living and entertaining dream with large bedrooms, excellent layout, high ceilings and luxury finishes. Almost every room has a water view. The main floor includes a large living room with a gas fireplace, dining room, breakfast nook and a grand statement kitchen sure to impress the most discerning home chef. It also hosts two bedrooms and bathrooms. The primary bedroom has a beautiful ensuite, walk-in closet, fireplace and walk-out to the deck. Enjoy a morning coffee or an evening glass of wine and sunsets on the deck overlooking the beautiful waters of Lake Ontario. Guests will love the two bedrooms, bathroom and large family room in the basement with sliding doors onto the back patio. Extras include a 3-car garage, separate storage shed, ICF foundation, and in-floor heating on both levels. (id:59911)
Harvey Kalles Real Estate Ltd.

