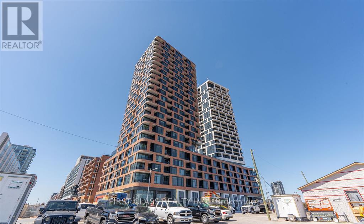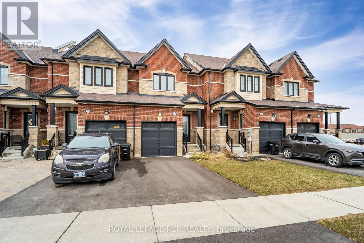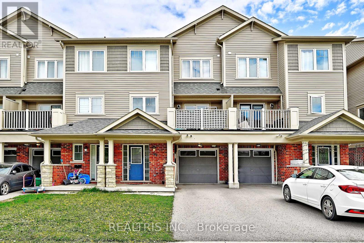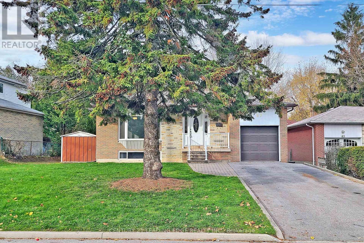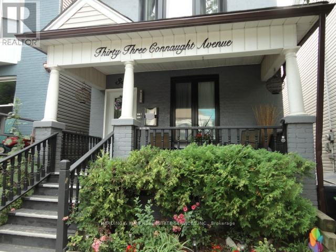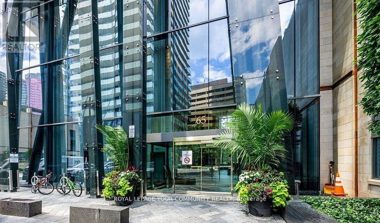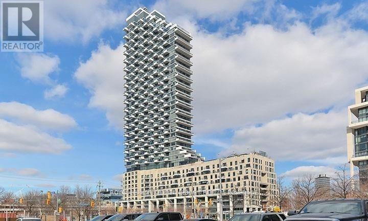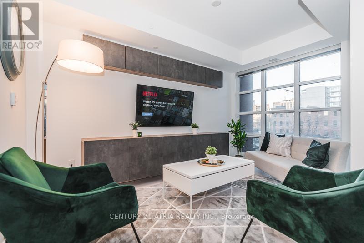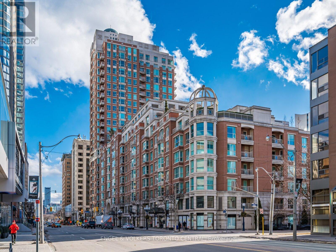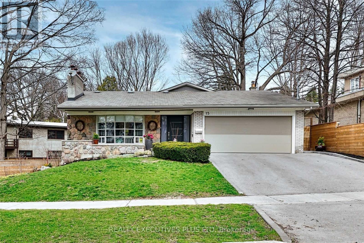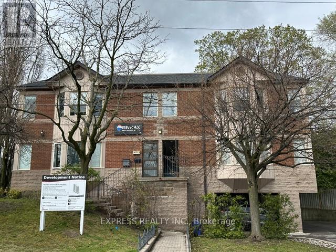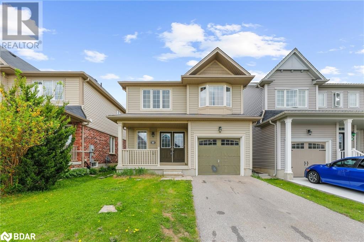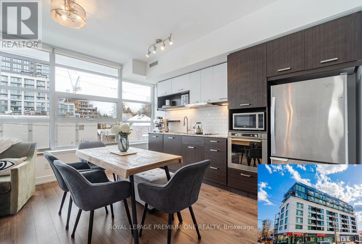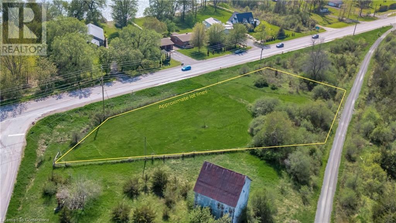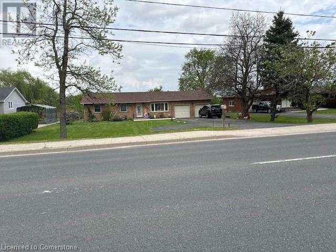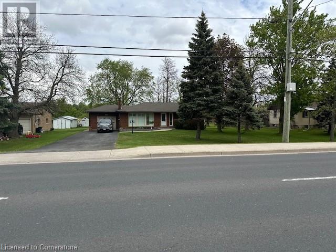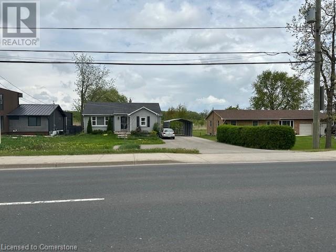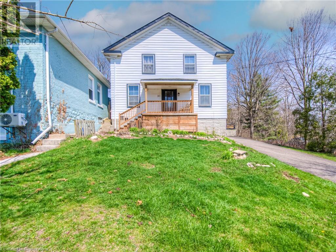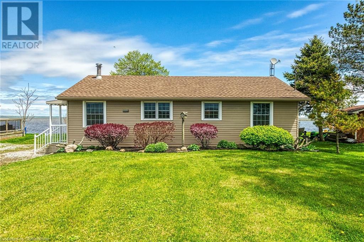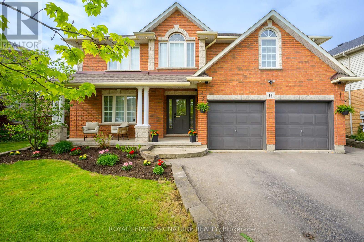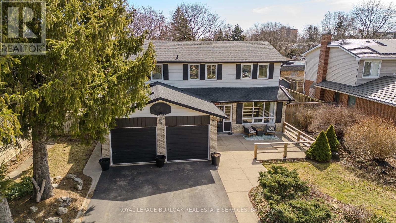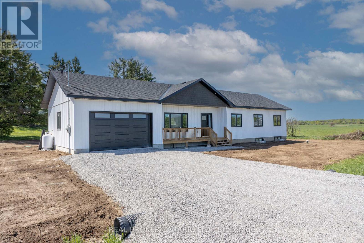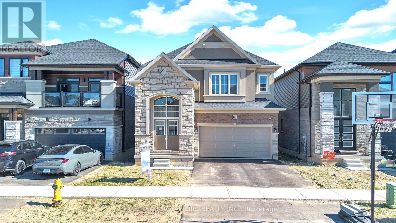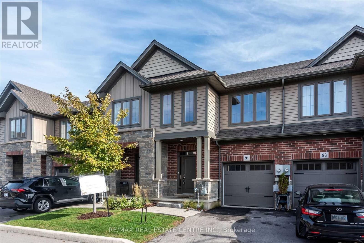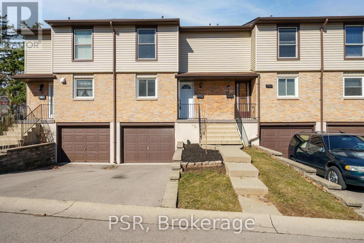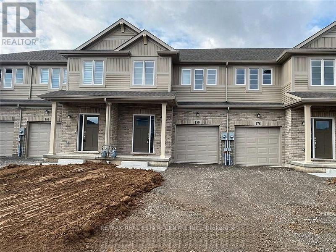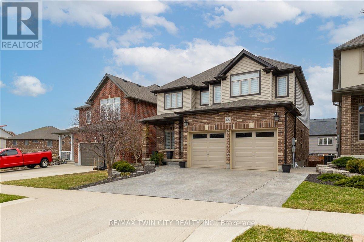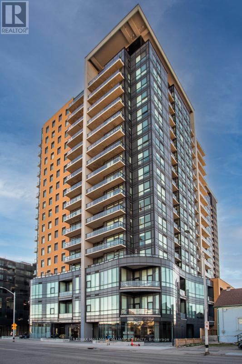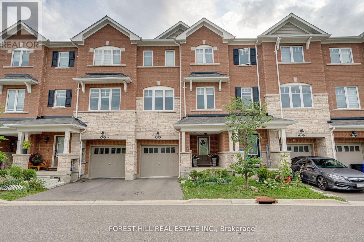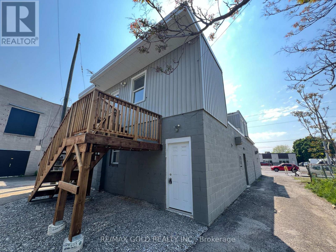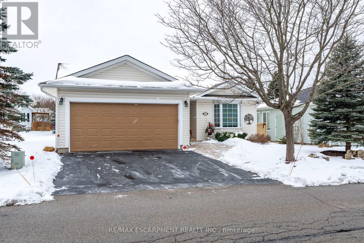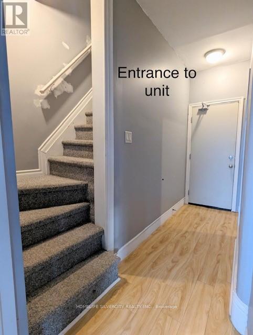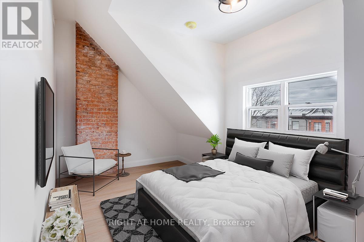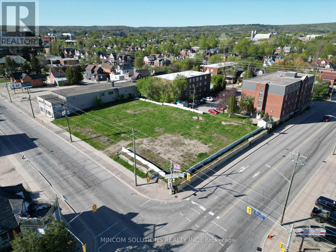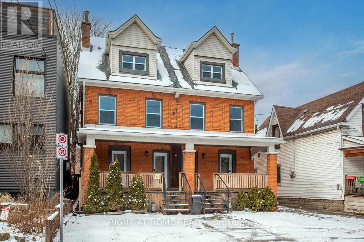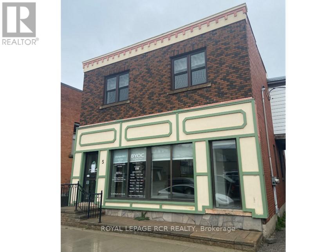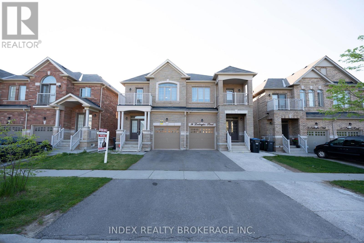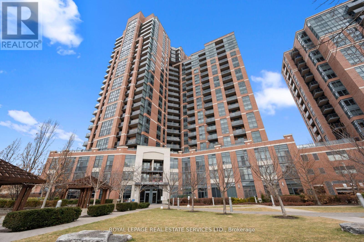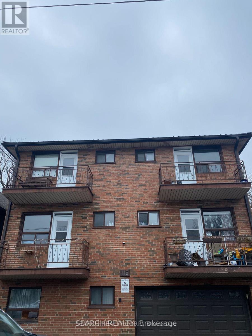199 Dickhout Road
Lowbanks, Ontario
Adorable and affordable country living awaits you with this 4-season mobile home, constructed in 1986, positioned on a 1-acre country lot just 10 minutes south of Dunnville near Lake Erie and the Grand River. It offers 420 square feet of single-floor living space, featuring an open concept eat-in kitchen with ample cabinetry and a breakfast bar, a living room with a bay window, as well as laundry and home office areas. The side entrance leads to a mudroom, a modern 4-piece bathroom, and a principal bedroom. Additional features include an oversized septic bed, 2000- gallon cistern, 200-amp Hydro, metal roof, laminate flooring, blinds/shades, forced-air propane furnace, wall air-conditioner, high-speed internet, stove, washer, and dryer. Also includes a 35’ x 12’ heated metal-clad workshop with 200-amp hydro and a concrete floor, a sea container, and several outbuildings (some with hydro) for additional storage. The property is zoned Agricultural, allowing for a single detached dwelling, garden suite, and accessory uses. This location is ideal for constructing your dream home, situated on a flat, paved low-traffic road just minutes from town, with convenient access to groceries, schools, parks, a local hospital, Lake Erie boat launches, and beaches. It is surrounded by mature trees around the perimeter, attractive landscaping, and ample parking space for multiple vehicles and recreational items. The home is clean and ready for immediate or flexible possession. This presents a wonderful opportunity for country enthusiasts, builders, investors, first-time buyers, downsizers, retirees, and multi-generation families. (id:59911)
Royal LePage NRC Realty
1408 - 38 Andre De Grasse Street
Markham, Ontario
Welcome to Gallery Tower 38 Andre De Grasse St #1408. Situated in the heart of Downtown Markham right in the intersection of Enterprise Blvd and Birchmount Road. This brand new 1 bedroom condo South Facing with amzing view is perfect for the working professional. The Building features amenities that include Gym, Yoga Studio, Games Room and a Pet Spa. Steps to Viva bus stops/Goodlife Gym/Cineplex Theatre and Restaurants. Minutes away from Unionville Go Station and York University Markham Campus. (id:59911)
First Class Realty Inc.
215 Walker Boulevard
New Tecumseth, Ontario
Welcome to 215 Walker Blvd. This charming 4 yr old Townhome has been Beautifully Maintained offering a 3-Bedroom, 4-Bathroom Home In The Desirable Town Of Alliston, Steps Away From A Ton Of Amenities And The New Tecumseth Recreation Centre. This Bright And open concept main floor Features a living room, dining room, kitchen with lots of counter and cupboard space, Granite Countertops, And A Custom Porcelain Tile Backsplash with a walkout to the fully fenced backyard. The Finished Basement offers additional living space and an upgraded bsmt bathroom with shower complete With Ample Storage, laundry room, Cold Cellar and a rough in for a wet bar/kitchen. The upstairs offers generous size bedrooms with 2 full bathrooms including an upgraded primary ensuite. (id:59911)
Royal LePage Rcr Realty
783 Port Darlington Road
Clarington, Ontario
Welcome to this exquisite 3-storey townhouse, perfectly positioned near the lake, offering a bright and spacious open-concept layout with premium finishes throughout. Bathed in natural light from large windows and adorned with smooth 9ft ceilings and sleek pot lighting, this home radiates contemporary elegance. The gourmet kitchen is a chefs dream, featuring a large quartz-topped island, stainless steel appliances, and ample storage, seamlessly flowing into the dining and living areas. Step outside to the walkout balcony, perfect for morning coffee or evening relaxation. Upstairs, the third-floor balcony offers picturesque lake views, creating a serene retreat. A modern design at every turn and every level, this townhouse is a rare blend of style, comfort, and convenience. Utilities/HWT not included. (id:59911)
Royal LePage Signature Realty
85 Tabaret Crescent
Oshawa, Ontario
Don't Miss This Incredible Opportunity! This Well-Maintained Freehold 2-Bed, 2-Bath Townhome Is Nestled in a Desirable Family-Friendly North Oshawa Community. Features Include Direct Garage Access from the Foyer, an Open-Concept Second Level with Hardwood Floors, a Modern Kitchen with Stainless Steel Appliances, and Walkout to a Private Balcony. The Third Floor Offers Two Spacious Bedrooms, a 4-Piece Bath, and Convenient In-Suite Laundry. Just Move In and Enjoy! (id:59911)
Realtris Inc.
67 Ravine Park Crescent
Toronto, Ontario
Location! Location! Location - This 3 Bedroom Bungalow Features An Eat-In Kitchen, Living Room With Bay Window, Separate Dining Room, Spacious Bedrooms, Updated Vinyl Windows, Shingles New In 2021, Single Attached Garage, Newly renovated washrooms Freshly Painted. Brand new Washer Dryer (id:59911)
Century 21 Leading Edge Realty Inc.
Suite 2 - 33 Connaught Avenue
Toronto, Ontario
Welcome to 33 Connaught Ave. A Beautifully Appointed Suite On Two Levels Makes A Great Condo Alternative. This Fabulous Unit Occupies The 2nd and 3rd Floors Of This Well Maintained Property. Modern Kitchen With Granite Counters S/S Appliances. Breakfast Bar & Walk Out To Balcony. Hardwood Floors, En Suite Laundry, Utilities Included & And Has An Amazing 3rd Floor Loft With One Of A Kind 3 Pc Bath. Close To Shops, Restaurants, Major Hwy Access & Steps To 24 Hr TTC For Short Ride To Downtown! Just Move In And Enjoy This Great Space! (id:59911)
Harding & King Real Estate Services Inc.
1109 - 65 St. Mary Street
Toronto, Ontario
This one bedroom, one bathroom corner unit boasts 2 large walk-out balconies with amazing views, hardwood floors throughout, 9 foot ceilings, gourmet kitchen, European appliances, Miele fridge and granite counter tops.Steps from University, Bloor shops, Eataly and so much more. (id:59911)
Royal LePage Your Community Realty
1106 - 16 Bonnycastle Street
Toronto, Ontario
Gorgeous One Bedroom+ Den 671 Sq Ft + 59 Sq Ft Of Terrace. Luxury Living In One Of Toronto's Prime Waterfront Neighbourhoods! Open Concept Floor Plan W Engineered Hardwood Flrs, Exquisite Finishes, 9 Ft Ceilings & Sw Lake Views. High Speed Internet Incl In Maint Fees. Amenities: Pool, Steam Rm, Billiards Rm, Indoor Garden, Guest Suites, Gym & Yoga Rm. Elevated Amenities Covering 19,000 Square Feet Of Entire 10th Flr. Lead Gold Certification. (id:59911)
Royal LePage Golden Ridge Realty
404 - 501 Adelaide Street
Toronto, Ontario
Discover urban elegance at its finest in the heart of King West! This stunning lease listing at 501 Adelaide Street West offers a sleek and sophisticated living experience. With all-inclusive features like internet and hydro, this move-in-ready gem makes life a breeze. Professionally furnished and equipped with high-end furniture and a brand new Samsung 65 Inch TV, it's the epitome of luxury living. Enjoy a prime location central to Toronto's best restaurants, nightlife, and cafes, right at your doorstep. Commute with ease to the Financial District, Queen West, the waterfront, and Liberty Village. Live your best city life here -inquire now! (id:59911)
Century 21 Atria Realty Inc.
803 - 38 Avenue Road
Toronto, Ontario
Exclusive 1 bedroom + den in the Prince Arthur, a superb lifestyle building in Toronto's iconic Yorkville district. Open concept, cornice mouldings, 9ft. ceilings and Juliette balcony. Newly renovated kitchen with recessed lighting, Caesarstone countertops, stove, microwave and new fridge, dishwasher. Ensuite laundry with new washer and dryer. Fully renovated primary ensuite with recessed lighting, Caesarstone countertops, separate glass shower and tub. Den has been converted to a second bedroom. Superb 24 hour concierge with valet parking included. 1 underground parking space with large, secure owned locker beside for easy access. Building features gym, sauna, party/meeting rooms with terraces, media room, security system, outdoor courtyard/garden area.World class designer shops, great restaurants, cafes and bars all within walking distance. Close to University of Toronto, subway, parks and hospitals. (id:59911)
Engel & Volkers Toronto Central
Lower - 15 Shamokin Drive
Toronto, Ontario
Beautiful Bright, Clean, RARE & UNIQUE, Fully Above Grade Large 1 Bedroom 2 Bath Unit, Walk Out Basement, Living Rm, Eat In Kitchen, In A Prime Multi Million Dollar Neighbourhood, Shared Laundry TBA, Tenants To Pay 30% Of All Utilities, Clear Snow Add Salt On Their Own Pathway and their driveway spot, Private Entrance, Clean Credit/Score, Income Info, References, No Pets, Non Smokers Only, Unit Suits Single Or A Couple. S.S. Fridge, S.S. Stove, Over The Range Microwave, Window Coverings, Elfs, 1 Driveway Parking to be assigned by the Landlord. Landlord Reserves The Right To Do Random Visits With 24 Hours Notice To Ensure Unit Is Kept Well And Clean. Landlords would meet and interview tenants prior to final approval. (id:59911)
Realty Executives Plus Ltd
Bsmt - 30 Glen Cameron Road
Markham, Ontario
Great Storage Unit Or Office And Storage, Near Yonge & Steeles Avenue, Perfect For Contractor. **Note: Rent Is Gross Monthly, All Inclusive + HST** (id:59911)
Express Realty Inc.
75 Warner Lane
Brantford, Ontario
Welcome to this charming 3-bedroom, 2.5-bathroom detached home, nestled in a welcoming, family-friendly neighbourhood. The open-concept main floor offers a seamless flow between the living room, dining area, and an updated kitchen featuring modern appliances perfect for both everyday living and entertaining. Step through patio doors into a spacious, fully-fenced backyard, ideal for outdoor relaxation or family gatherings. Upstairs, the primary suite offers a private retreat with a 4-piece ensuite, while a second 4-piece bathroom serves the other bedrooms and guests. For added convenience, the laundry is thoughtfully located on the second floor. The unfinished basement provides a blank canvas for you to customize as needed whether you envision extra living space, a home gym, or a playroom. Direct access from the single attached garage adds a layer of comfort and security. Ideally located close to parks, trails, and top-rated schools, this home offers the perfect blend of comfort, community, and convenience. Don't miss your chance to make this your new home schedule a showing today! *Some Photos Virtually Staged* (id:59911)
RE/MAX West Realty Inc.
209 - 170 Chiltern Hill Road
Toronto, Ontario
PARKING & LOCKER INCLUDED and OFFERING 3 MONTHS PREPAID MAINT FEES! Lovingly Maintained & Recently Updated! This Chic Condo Is Located In The Heart Of Forest Hill's Prestigious Upper Village And Is Steps To Boutique Shopping On Eglinton West. Just Minutes Away From The Eglinton Subway & The Soon To Be Opened LRT with TTC Stop Right Outside Your Building Entrance. Updates Include New Backsplash, New Bathroom Tiles, New Shower & Fixtures. Painted In Bright Neutral Colors. You Will Enjoy The Fresh And Airy Feeling That The Wall To Wall Windows And 9ft Ceilings Create. Close To Highway 401, Allen Rd., Yorkdale Mall, Costco And Many Local Restaurants, Shops And Cafes. Live In Style In The City North Of The City! This Unit Comes With Parking Spot and Locker - So You Can Drive Anywhere You Like And Store All Your Stuff! Some Furniture Pieces Can Be Purchased. 1 Additional Parking Spot May Be Rented. **CABLE and INTERNET are Included In The Maintenance Fees - Valued at $47.46 ! This Building Offers Wifi, 24 Hr Concierge, Gym (2nd Floor), Rooftop Terrace (7th Floor), Party Room & Guest Suites.** Come By And Take A Look! **EXTRAS** Fridge, Stove Cooktop, Built-in Oven, Microwave, Integrated Built-in Dishwasher, Stacked Washer/Dryer. All existing window coverings & light fixtures. Curtains&Rods in Primary Bedroom. Locker (same level of unit). Parking spot (next to elevator). (id:59911)
Royal LePage Premium One Realty
46 Paige Street
Kitchener, Ontario
Modern Luxury nestled along the banks of the Grand River. Beautifully appointed 4+3 bedroom, 5.5 bathroom home sits on a rare greenspace walkout lot backing onto a protected naturalized area. Open concept living, smart controlled home including elaborate surveillance system, built in sound, exterior lighting, irrigation, garage, front door and more. Enjoy entertaining in your oversized kitchen where you will create amazing meals and memories. Storage won’t be an issue with cabinetry running floor to ceiling featuring built in high end Miele appliances & waterfall countertop centre island. A butler pantry & walk in pantry separates the kitchen from the dining room. The family room takes full advantage of the unobstructed beautiful greenspace view. A linear gas fireplace & waffle ceiling create ambiance & style. The covered composite deck with glass rails provides additional premium outdoor entertaining space. A stunning maple staircase with stainless steel spindles leads to the spacious second level which features 4 large bedrooms, 3 beautiful bathrooms, practical second floor laundry, & additional loft space. Primary bedroom is located at the back of the home to also take advantage of the stunning views; also featuring beautiful tray ceiling, his & her walk-in closets and luxury 5 pc ensuite with free standing tub and multi-jet glass shower with automated temperature control. The walkout fully finished basement makes it ideal for an extended family; large windows and high quality finishing is also consistent throughout the basement. Three bedrooms, 2 - 3pc bathrooms, second laundry, recreation room with projection system and surround sound, and a wet bar that can easily serve as a kitchenette. An additional ground level patio space makes for a second separate outdoor entertaining area complete with firepit. (id:59911)
RE/MAX Twin City Realty Inc.
00 Loyalist Parkway
Prince Edward, Ontario
Build Your Dream Home in Prince Edward County! This rare 0.787-acre residential building lot offers an incredible opportunity to create your perfect getaway or year-round residence in the heart of PEC. Located at the corner of Loyalist Parkway and Salem Road, just north of Consecon, this beautiful lot features water views of Wellers Bay and backs directly onto the Millennium Trail—your four-season access to cycling, ATVing, snowmobiling, and more across the County. Enjoy the convenience of municipal water and hydro available at the lot line, with excellent access to nearby towns and amenities (16km to Hwy 401,15 km to Trenton, 29 km to Belleville, 34 km to Picton) With its ideal location, natural beauty, and recreational access, this is the perfect place to bring your vision to life in one of Ontario’s most desirable regions. Start planning your future in Prince Edward County today! (id:59911)
Exp Realty
1899 Rymal Road E
Hamilton, Ontario
Prime Development Opportunity on Rymal Road – Assemble 3 Parcels for Maximum Potential! 1893, 1897 & 1899 Rymal Road, Hamilton, Unlock the full potential of this purpose-built apartment site by assembling all three parcels, Frontage: Over 241 feet along Rymal Road, Land Size: Just over 1 acre combined. Zoning: C5 Mixed-Use Zoning approved, allowing for 6 to 12 floors. Unit Potential: Build 200+ units (buyer to confirm with the City of Hamilton. Infrastructure: Road widened with services at the property line. Turnkey Building Option: We can connect you with a CMHC approved builder to streamline your project. Vendor Financing: Vendor may consider a Vendor Take-Back (VTB) Mortgage for qualified buyers. This is a rare chance to acquire a high-visibility development site in a growing area with incredible potential for residential and commercial success. Don’t miss this opportunity to shape the future of Rymal Road (id:59911)
RE/MAX Escarpment Realty Inc.
123 Maple Street
Drayton, Ontario
Our Most Popular Model. Meet the Oxford 2, a 2,225 sq. ft. home blending timeless elegance with modern functionality. Enter through grand double doors into a welcoming open-concept main floor, featuring 9’ ceilings, laminate flooring throughout, and a stylish kitchen boasting quartz countertops and a walk-in pantry for maximum convenience. The upper floor offers three spacious bedrooms and a luxurious primary suite, complete with laminate custom regency-edge countertops with your choice of color in the ensuite and a tiled shower with an acrylic base. Additional highlights include a basement 3-piece rough-in, a fully sodded lot, and an HRV system—all backed by a 7-year warranty. Ideally situated near Guelph and Waterloo, this home offers peace and accessibility. (id:59911)
RE/MAX Real Estate Centre Inc. Brokerage-3
RE/MAX Real Estate Centre Inc.
1901 Rymal Road E
Hamilton, Ontario
Prime Development Opportunity on Rymal Road – Assemble 4 Parcels for Maximum Potential! 1893, 1897 & 1899 , 1901 Rymal Road, Hamilton, Unlock the full potential of this purpose-built apartment site by assembling all three parcels, Zoning: C5 Mixed-Use Zoning approved, allowing for 6 to 12 floors. Unit Potential: Build 200+ units (buyer to confirm with the City of Hamilton. Infrastructure: Road widened with services at the property line. Turnkey Building Option: We can connect you with a CMHC approved builder to streamline your project. Vendor Financing: Vendor may consider a Vendor Take-Back (VTB) Mortgage for qualified buyers. This is a rare chance to acquire a high-visibility development site in a growing area with incredible potential for residential and commercial success. Don’t miss this opportunity to shape the future of Rymal Road (id:59911)
RE/MAX Escarpment Realty Inc.
1899 Rymal Road E
Hamilton, Ontario
Prime Development Opportunity on Rymal Road – Assemble 3 Parcels for Maximum Potential! 1893, 1897 & 1899 Rymal Road, Hamilton, Unlock the full potential of this purpose-built apartment site by assembling all three parcels, Frontage: Over 241 feet along Rymal Road, Land Size: Just over 1 acre combined. Zoning: C5 Mixed-Use Zoning approved, allowing for 6 to 12 floors. Unit Potential: Build 200+ units (buyer to confirm with the City of Hamilton. Infrastructure: Road widened with services at the property line. Turnkey Building Option: We can connect you with a CMHC approved builder to streamline your project. Vendor Financing: Vendor may consider a Vendor Take-Back (VTB) Mortgage for qualified buyers. This is a rare chance to acquire a high-visibility development site in a growing area with incredible potential for residential and commercial success. Don’t miss this opportunity to shape the future of Rymal Road (id:59911)
RE/MAX Escarpment Realty Inc.
1897 Rymal Road E
Hamilton, Ontario
Prime Development Opportunity on Rymal Road – Assemble 3 Parcels for Maximum Potential! 1893, 1897 & 1899 Rymal Road, Hamilton, Unlock the full potential of this purpose-built apartment site by assembling all three parcels, Frontage: Over 241 feet along Rymal Road, Land Size: Just over 1 acre combined. Zoning: C5 Mixed-Use Zoning approved, allowing for 6 to 12 floors. Unit Potential: Build 200+ units (buyer to confirm with the City of Hamilton. Infrastructure: Road widened with services at the property line. Turnkey Building Option: We can connect you with a CMHC approved builder to streamline your project. Vendor Financing: Vendor may consider a Vendor Take-Back (VTB) Mortgage for qualified buyers. This is a rare chance to acquire a high-visibility development site in a growing area with incredible potential for residential and commercial success. Don’t miss this opportunity to shape the future of Rymal Road (id:59911)
RE/MAX Escarpment Realty Inc.
30 Main Street
Paris, Ontario
Attention Investors looking for their next Income Property. 30 Main Street, nestled in the picturesque town of Paris is a versatile legal duplex sitting on a generous lot and offers a world of opportunity—whether you’re seeking a smart investment, multi-generational living, or a future single-family home conversion. The front unit features 4 spacious bedrooms and 1 bathroom, currently home to happy tenants who are not only content to stay, but who are currently paying market rate. The back unit is vacant and move-in ready, offering 3 bedrooms and 2 bathrooms. It has been recently renovated with 2 new bathrooms, fresh paint throughout, new flooring, and an updated mudroom off the main living space—ideal for comfortable living or attracting quality tenants. This well-maintained property boasts separate hydro and water meters, an updated electrical panel, newer furnaces (within the past 7 years), a roof that’s less than 11 years old, and brand-new eavestroughs and downspouts. There's also ample parking with space for at least 4 vehicles—perfect for multi-tenant use or guests. Ideally located within walking distance to downtown Paris, enjoy boutique shops, fantastic restaurants, scenic parks and trails, and outdoor adventures like kayaking or canoeing on the Grand River. With quick access to Highway 403, commuting is convenient and stress-free. Whether you're an investor looking for steady income or a buyer seeking flexibility and space, 30 Main Street is a rare find in one of Ontario’s most desirable small towns. (id:59911)
Peak Realty Ltd.
1255 Upper Gage Avenue Unit# 6
Hamilton, Ontario
Spacious End Unit 3 bedroom 1.5 bath end unit townhouse conveniently located in a small, quiet complex on the east mountain. Updated kitchen + bathrooms with granite counters. Close to bus routes, Linc, shopping & schools. Updates include kitchen (2018), bathrooms (2018), entry way and lower level flooring (2019), roof (2016), windows & sliding door (2014). New Front Door (2025) (id:59911)
Platinum Lion Realty Inc.
794 59 Highway
Port Rowan, Ontario
Waterfront Escape on Long Point’s Inner Bay. A rare opportunity to own a charming 2-bedroom, 1-bath cottage on the serene inner bay of Long Point. Wake up to birdsong and stunning sunrises over the water, then wind down with sunsets overlooking the Big Creek National Wildlife Area. Perfect for nature lovers, this property offers easy access to the Long Point Birding Trail, canoeing, kayaking, and boating to nearby sandbars. Inside, enjoy rustic charm with wood paneling, a brick backsplash, and a spacious sunroom with panoramic bay views. Cozy up by the firepit or explore the sandy beaches just a short drive away. Located minutes from Port Rowan’s shops and dining, this peaceful retreat blends natural beauty with everyday convenience. (id:59911)
RE/MAX Garden City Realty Inc.
11 Eric Burke Court
Hamilton, Ontario
Welcome to 11 Eric Burke Crt situated on a 54 ft pie shaped lot and in a quiet cul-de-sac.Absolute turn key home with brand new hardwood flooring on main floor and staircase with iron railings, and premium vinyl on second floor and basement. The kitchen has stunning granite countertops, a center island and stainless steel appliances. All 4 bedrooms are extremely spacious and 3 of them have massive walk-in closets. The primary bedroom is the perfect little retreat and has a 5 piece ensuite. The basement has a separate entrance which walks out to the side of the home and comes equipped with a 2nd kitchen, 3 piece bathroom, bedroom, separate laundry, living/dining. If you're looking for extra rental income then you found the right home! Was previously rented for $1,850 per month! The basement could also be used as an in-law suite. Your Options For A Summertime Oasis Are Endless in this backyard with hot tub and new covered patio! The entire home was just freshly painted and all new light fixtures were installed. Close To All Amenities Including Parks, Schools Shopping, Restaurants, Highway Accesses And A Short Drive To Trails, This Home Is One You Won't Want To Miss! (id:59911)
Royal LePage Signature Realty
21 Cedar Street
Hamilton, Ontario
Welcome to 21 Cedar Street, where timeless charm meets modern upgrades in one of Waterdown's most desirable neighbourhoods. Situated on a private, expansive lot, this beautifully updated home offers 3,127sq ft of bright, sun-filled living space. With east-west exposure, natural light pours in from morning tonight. Surrounded by lush gardens, mature trees, and perennial landscaping, it feels like a secluded retreat yet its just steps to downtown, major retailers, schools, and highways. Inside, the homes cavernous layout flows effortlessly. The main floor features hardwood throughout, an open-concept living/dining room, upgraded lighting, and an inviting staircase with wood and iron accents. The kitchen blends modern comfort with rustic farmhouse style, offering granite countertops, stone backsplash, stainless steel appliances, and ample wood cabinetry. A cozy family room with fireplace, a renovated 2-pc powder room, and a laundry room with newer washer complete the level. Upstairs, the spacious primary bedroom includes a modern 3-pc ensuite with glass shower. Three additional large bedrooms share a renovated and expanded 4-pc bathroom with double vanity, tile shower, and oversized tile flooring. The fully finished lower level adds versatile living space, featuring a bedroom, wet bar, durable laminate flooring, and a large rec room ideal for relaxing, entertaining, or working from home. Outside, enjoy a fully fenced backyard with a patio for entertaining, lush green space for kids or pets, and a storage shed. Surrounded by charming character homes and professionally updated with new trim, paint, and fixtures throughout, this home offers exceptional curb appeal and a rare blend of space, style, and location. (id:59911)
Royal LePage Burloak Real Estate Services
0 Fulsom Crescent
Kawartha Lakes, Ontario
Welcome to the dream home you've been waiting for! Crafted with the finest finishes and meticulous attention to detail, this stunning residence offers a perfect blend of luxury and functionality. The thoughtfully designed, family-friendly layout ensures both comfort and style, making everyday living effortless. Just steps from Lake Dalrymple, this home provides easy access to waterfront activities while offering the peach and beauty of nature. Plus, with a full Tarion warranty, you can enjoy complete peace of mind knowing your investment is protected. If you've ever envisioned living in a home worthy of a magazine cover, this is your chance! (id:59911)
Real Broker Ontario Ltd.
116 Hitchman Street
Brant, Ontario
Built In 2024, Welcome Boughton 10 Model Home Elevation B With Higher Square Footage Among Other Models, Located In The Highly Sought-After Victoria Park Neighborhood In Paris. As You Enter, You're Greeted By Impressive 16-Foot Ceilings In The Foyer, Setting The Tone For The Rest Of The Home. The Spacious Upgraded Eat-In-Kitchen Is A Chef's Dream, With S/S Built In Appliances(S/S built microwave S/S built in oven), And A Large Walk-In-pantry. This Area Opens To Both A Dining Space And A Welcoming Living Room- Ideal For Hosting Family And Friends Or Simply Relaxing In Style. This Is A Full Brick House Stone And Stucco Elevation, Up-To 100K Spent On Upgrades, 4 Bedroom And 3 Full Washrooms On Second Floor, Two Bedrooms Have Walk-In Closets, Two Bedrooms Have Ensuite Washrooms, Home Offers Walkout Basement, Ravine Lot, No House At The Back. Conveniently Located Close To Parks, Schools, Scenic Trails, And With Easy Access To The 403, This Home Offers Both Tranquility And Convenience, Making It The Perfect Place For Your Family To Call Home. (id:59911)
Century 21 Royaltors Realty Inc.
2 - 5 Applewood Avenue
Hamilton, Ontario
Attention first-time home buyers/Investors welcome to your new Condo, Located in the Heart of Old Stoney Creek/Battlefield Park Neighborhoods with Close Proximity to 4 parks, Recreation Facilities, Great Restaurants, Shopping, Public Transit, Stoney Creek GO, as well as lots of other amenities including the Farmers market running Thursday & Saturday through the summer! This Fabulous open concept unit is in a small quiet building. Great place to get into the market, Condo fees include exterior maintenance, exterior insurance, heat, water & parking! Pot Lights. New windows for the building were installed in the last 5 months. A must see! (id:59911)
RE/MAX Noblecorp Real Estate
91 Southshore Crescent
Hamilton, Ontario
Welcome to this stunning townhouse in the highly sought-after waterfront community of Stoney Creek, where breathtaking lake views and serene trails await just outside your door. Enjoy your private backyard patio backing onto scenic waterfront trails that lead to quiet community beaches, with direct, unobstructed views of the Toronto skyline across Lake Ontario a truly rare find. Inside, the main level features gleaming hardwood floors, an open-concept layout, and a stylish kitchen with premium stainless steel appliances and a breakfast bar countertop-perfect for family gatherings and entertaining. The upper level boasts cozy premium Berber carpeting for added comfort during winter months. An extra space in the upstairs hallway provides versatility, perfect for a home office or reading nook. Enjoy unbeatable convenience with easy access to the QEW, placing you just minutes from downtown Hamilton. Whether exploring scenic trails, relaxing on the beach, or commuting with ease, this home has it all. Don't miss your chance schedule your showing today! (id:59911)
RE/MAX Real Estate Centre Inc.
17 - 10 Angus Road
Hamilton, Ontario
Welcome to 10 Angus Rd Unit #17 A beautifully updated 3-bedroom, 1-bathroom townhome in a quiet, family-friendly neighbourhood. Perfect for first-time homebuyers, down sizers, or investors, this home offers a variety of desirable features. Step inside to find tastefully updated flooring, pot lights throughout, and spacious bedrooms. The large dining and family room are perfect for entertaining, and the fully finished basement provides access to the garage, offering additional convenience and storage. Outside, the large backyard offers plenty of space for relaxation and outdoor gatherings. The home is ideally located just minutes from the QEW, Red Hill Parkway, shopping centers, high schools, elementary schools, and more.Don't miss out on this fantastic opportunity! (id:59911)
Psr
180 Sunflower Place
Welland, Ontario
Gorgeous 3 Bedroom, 2.5 Bathroom Town Home In A New Neighbourhood. Home Features An Open Concept Main Floor, Beautifully Upgraded Kitchen With Island & Ss Appliances, Attractive Tile& Carpet Throughout, Master Bedroom With His And Hers Closets & Ensuite Bath. Laundry Upstairs For Added Convenience. Located Right Near Webber Road And South Pelham Road, This Property Is Minutes From Niagara College, Niagara Falls & The Hwy. (id:59911)
RE/MAX Real Estate Centre Inc.
68 Valleyscape Drive
Kitchener, Ontario
Stunning details! This Doon South Family home showcases beautiful finishes on all three levels. Located on a quiet street, 68 Valleyscape Drive features a concrete oversized double driveway and walkway leading up to the front door. A luxury high gloss porcelain floor spans the foyer and the mudroom and flows into the oversized two-tone kitchen with beautifully contrasting cabinets. The kitchen also features an oversized island, walk in pantry, quartz countertops and built in stainless steel appliances. The back of the home is oriented south making for maximum light exposure and flooding the space with brilliant lighting in the morning hours. Wide plank hardwood flooring finished the formal dining room and the family room; a classy stone veneer fireplace with gas insert and wood mantel feature wall is the focal point of the family room. The second floor takes full advantage of the morning sunshine. Two walk-in closets are separated by the hallway leading into the 5 piece, spa like primary ensuite, complete with double vanity and luxury glass shower. The lookout basement is huge bonus space serving as a recreation room complete with modern pot lighting, elegant %V feature wall, and fifth bathroom, this one offering 3 piece and elegant barrier free shower. The backyard is fully fenced and features mature fruit trees, ground level concrete patio, and stairs leading up to the deck at the kitchen level. Quiet family neighbourhood with close proximity tot the 401, don't miss out! (id:59911)
RE/MAX Twin City Realty Inc.
1508 - 100 Garment Street
Kitchener, Ontario
Welcome to urban living in the heart of Kitcheners vibrant Innovation District. This bright and modern open-concept unit on the 15th floor features floor-to-ceiling windows with breathtaking views of Victoria Park. Offering a functional layout with soaring 9-foot ceilings and a private balcony, this space is perfect for enjoying the outdoors year-round. Located just steps to Downtown Kitchener, the LRT, Google Headquarters, the GO Station, shopping, dining, and cafés, everything you need is at your doorstep. Waterloo and Laurier Universities are just a 10-minute drive, making this an ideal home for young professionals or students seeking convenience, lifestyle, and connectivity. Residents enjoy access to first-class building amenities, including a fully equipped gym, rooftop terrace with BBQs and lounge areas, a theatre/media room, a stylish party room, and secure bike storage.The lease includes one indoor parking space, a storage locker, high-speed internet, water, and gas. Move-in ready, this unit offers the perfect combination of location, luxury, and comfort. Don't miss your opportunity to live in one of Kitcheners most sought-after communities. (id:59911)
RE/MAX Hallmark Alliance Realty
92 Hibiscus Lane
Hamilton, Ontario
The one you must see !! This 2020 Ballantry Built Home Offers Style, Space And Functionality. This Spacious Townhome is offering 4 Bedrooms, 3.5 Bathrooms, A Dine-In Kitchen large island with breakfast bar, large Living Rooms with a wide electric fireplace, Main floor bedroom can be used as a Nanny or in-law suite with its own W/I Closet, W/O To Yard, 4 Pc Ensuite. Plenty Of Space for Everyone in Your Family. You'll Find This Desirable Town Home Completely Meets Your Needs. Comes With Central Air, Upstairs Laundry, Tons of Storage. Access door from garage to the property. POTL FEE 70.88 (id:59911)
Forest Hill Real Estate Inc.
Unit 5 (Rear) - 78 Geneva Street
St. Catharines, Ontario
Newly renovated and freshly painted 2-bedroom apartment available for lease at 78 Geneva Street in downtown St. Catharines. This bright, clean unit is in a quiet, well-maintained multi-residential building and is ready for immediate move-in. Located in the heart of the city, it's just steps from shops, cafés, restaurants, the Farmers Market, and the FirstOntario Performing Arts Centre. Public transit, parks, and trails are conveniently located nearby. Heat and water are included; hydro is extra. Coin laundry is available on-site. Parking is available for an additional fee. Ideal for professionals, students, or anyone seeking a comfortable home in a vibrant, walkable neighbourhood. (id:59911)
RE/MAX Gold Realty Inc.
4 (Front) - 78 Geneva Street
St. Catharines, Ontario
Newly renovated and freshly painted 1-bedroom apartment available at 78 Geneva Street in downtown St. Catharines. Bright, clean, and move-in ready, this unit is ideal for students or professionals seeking a well-managed building in a vibrant, walkable area. Located steps from local shops, cafés, restaurants, the FirstOntario Performing Arts Centre, and St. Catharines Farmers Market. Public transit, parks, and trails are nearby, making commuting and leisure easy. Enjoy on-site laundry (same level), optional parking for rent, and peace of mind with heat and water included; hydro extra. Quiet building with immediate occupancy available. Don't miss this opportunity to live in one of St. Catharines' most connected and convenient neighbourhoods. Book your showing today! (id:59911)
RE/MAX Gold Realty Inc.
120 Glenariff Drive
Hamilton, Ontario
Welcome to 120 Glenariff Drive, located in Freelton. Discover this beautifully upgraded bungalow in a sought-after adult community, offering 1,585 square feet of thoughtfully designed living space. The main floor showcases premium finishes, including engineered hardwood and elegant tile flooring throughout, plus crown mouldings and modern pot lights that enhance the open, airy layout. The large, open-concept design is perfect for both entertaining and everyday living, with natural light streaming through every corner. The bright sunroom provides a serene space to relax, while the convenience of main-floor laundry discreetly located in the linen closet adds a practical touch. This home features two spacious bedrooms, including a luxurious primary suite with a three-piece ensuite and a walk-in closet. A second full bathroom adds functionality for guests or family. Laundry hookups are available in the upstairs hall closet, offering the option for a convenient second-floor laundry setup if desired. The partially finished basement offers versatile additional space to suit your needs. Located in a peaceful neighbourhood with access to community amenities like the inground saltwater pool, community center with party and games room, full kitchen for events, library, billiards room, shuffleboard, sunroom, gym, hiking trails and more. 120 Glenariff Drive is a stylish and low-maintenance retreat, perfect for enjoying a vibrant lifestyle. RSA (id:59911)
RE/MAX Escarpment Realty Inc.
3 - 214 Mary Street
Hamilton, Ontario
Spacious 2 floor apartment for rent (note, the Apartment is on the 2nd and 3rd floor of a Triplex with a private staircase to access both floors from inside the apartment).Beautiful Victorian style home, in a great location and a lovely family friendly neighborhood. A unique LARGE SIZED unit that you must see! Open concept and very spacious with a large living space, 3 bedroom, 3 piece bathroom, 2 balconies & in-suite laundry (note, the 2nd bedroom can also be used as a living & dining room)! The possibilities for this very spacious unit are endless!$2500 INCLUSIVE OF ALL UTILITIES (hydro, gas, and water). Included: Fridge, Stove, Range Hood, Dishwasher, Full Private Bathroom. Parking is available on the street right in front of the home (no city permits required, tenant to do own due diligence).A short walk to James Street North and close by to major bus routes. Walking Scor of 91 in lovely family-friendly neighborhood with a short walk to major bus routes and access to 403 and QEW. Nearby: Food Basic Grocery store down the street, walking distance to Restaurants and Boutiques, 10 min walk to West Harbour GO Station! Don't hesitate to see this one! The property has security cameras on premise (exterior and interior common areas). (id:59911)
Homelife Silvercity Realty Inc.
3 - 115 Catharine Street N
Hamilton, Ontario
Fantastic 1 Bedroom 1 Bathroom Upper Unit Available June 1st. Completely Renovated Before Current Tenant. Well Maintained and Well Managed Building. Private Entrance, In Suite Laundry and Carpet Free. Stainless Steel Appliances in The Kitchen Including Gas Range and Dishwasher. Surprisingly Large Living Room Area, With Exposed Brick and Bright Windows With Plenty of Natural Light. Exposed Brick In the Bedroom as Well, With Bright Windows As Well. Walking Distance To Hamilton General Hospital. On The Transit Line to McMaster University. Walking Distance to Shopping on James St N, The Farmer's Market, and Jackson Square Mall. Parking Available. Gas Included in Lease Fee. (id:59911)
Right At Home Realty
366 Mcintyre Street E
North Bay, Ontario
Exceptional development opportunity located just minutes from the heart of downtown North Bay. Please refer to the Proposed Elevation attachment for development potential. This versatile site is ideally suited for residential, commercial, or mixed-use development. Surrounded by a full range of urban amenities, including medical and legal services, pharmacy, City Hall, public library, financial institutions, churches, parks, retail outlets, and dining establishments. The property is also in close proximity to key cultural landmarks such as the Capitol Centre for the Performing Arts and the North Bay Museum. Within walking distance lies the scenic North Bay waterfront, offering beaches, a marina, restaurants, a seasonal waterpark, and family-friendly amusement attractions. (id:59911)
Mincom Solutions Realty Inc.
1 - 113 Catharine Street N
Hamilton, Ontario
Clean and updated 2 Bed, 1 Bath Main Floor Unit in Beasley Neighborhood. Modern Interior With Stainless Steel Appliances, Including A Dishwasher. Gas Range and Stacked In Suite Laundry. Bright Open Windows Let Lots of Natural Light into Bedrooms. Modern Bathroom, Tile And Black Modern Fixtures. This Unit is Perfect For Young Professionals, Upper Year University Students, Nurses/Doctors. Walking Distance to Hamilton General Hospital. On The Transit Line To McMaster, Mohawk. 5 Minutes Walk To James St N, Enjoy Trendy Coffeeshops, Restaurants and Shopping. Gas Is Included In Lease Price. Available May 1 2025 (id:59911)
Right At Home Realty
247 Bonnieglen Farm Boulevard
Caledon, Ontario
Welcome To This Upgraded 4 Bdrm, 4 Bath Detached House In Prestigious Village Of Southfield, On A Premium Lot Backing Onto Greenspace With No Immediate Neighbours Behind .Open Concept Main Floor W/ 8' Doors, 9' Ceiling, Hardwood Floor, Oak Staircase, Iron Pickets . Modern Eat In Kitchen With Built In Appliances & Granite Countertop. Master Bdrm With 5 Pc Ensuite & W/I Closet, Bdrm 2 With 3 Pc Ensuite, Bdrm 3 & 4 Jack & Jill Ensuite. (id:59911)
RE/MAX Real Estate Centre Inc.
Main - 5 Mill Street
Orangeville, Ontario
Prime downtown office space available for lease - Inclusive of TMI !! Approximately 750 square feet featuring bright man floor space, private office, and large, bright open workspace areas. Additional Office/Storage/Kitchenette area. Stylish curb appeal in great downtown location with 1 allocated parking spot, plus street parking at front & town parking lot nearby. Minimum 12 month lease with possibility of longer term. Utilities in addition to (40%). Freshly painted and new flooring in 2024. Window at rear ordered to be replaced. (id:59911)
Royal LePage Rcr Realty
32 Lackington Street
Brampton, Ontario
Beautiful Semi-Detached, Two-Storey Situated in the Credit Valley Neighbourhood of Brampton. The Home Features Over 1,800 Square Feet Above Grade, Offering Ample Room for Families or Professionals Seeking Comfort and Convenience. Property Features Double/Door Entry, Main level has Hardwood and Porcelain Tiles. Huge Living/Dining Open Concept, Kitchen With S/S Appliances, with Breakfast Area. Quartz counter Top, W/O to Patio. The Property Comprises 3 Bedrooms+Den, and 3 Bathrooms, Including a Master Suite with an Ensuite Bathroom. Large Size Bedroom with Closet, Second Bedroom has W/O to Balcony. Separate Entrance to Basement. Located near James Potter Road and Queen Street, the property enjoys Proximity to Public Transit, Schools, and Shopping Plazas, making it an ideal Choice for those valuing Accessibility and Community Amenities. (id:59911)
Index Realty Brokerage Inc.
834 - 60 Heintzman Street
Toronto, Ontario
Welcome to 60 Heintzman St. Your New Home in The Junction! Discover the perfect blend of comfort and convenience in this beautifully laid out one-bedroom, one-bath condo located in the heart of Toronto's vibrant Junction neighbourhood. This thoughtfully designed unit offers a functional floor plan, making the most of every square foot for modern, easy living. Enjoy cooking in your updated kitchen, featuring brand new stainless steel appliances and ample cabinetry. The spacious bedroom offers plenty of closet space while the well-appointed bathroom completes the space with clean, contemporary finishes. Live steps away from all the Junction has to offer trendy cafes, restaurants, boutiques, parks, and convenient transit options. This is a fantastic opportunity for first-time buyers, downsizers, or investors looking to own in one of Toronto's most sought-after communities with low maint. fees. Don't miss your chance to call 60 Heintzman home! (id:59911)
Royal LePage Real Estate Services Ltd.
5 - 115 Eight Street
Toronto, Ontario
Beautiful, Bright & Cozy, Sun-Filled, 1Br Apartment, With A Balcony, On The Second Level. Saturated On A Quiet Street, Lots Of Natural Light, Close To Everything, Walking Distance To Ttc, Shopping,Sports Centers, Bars, Restaurants, Etc. And So Much More Features. (id:59911)
Search Realty

