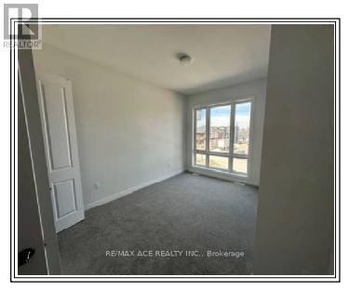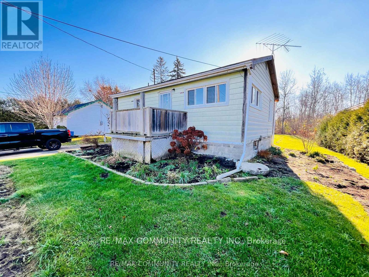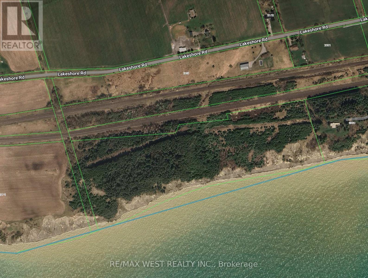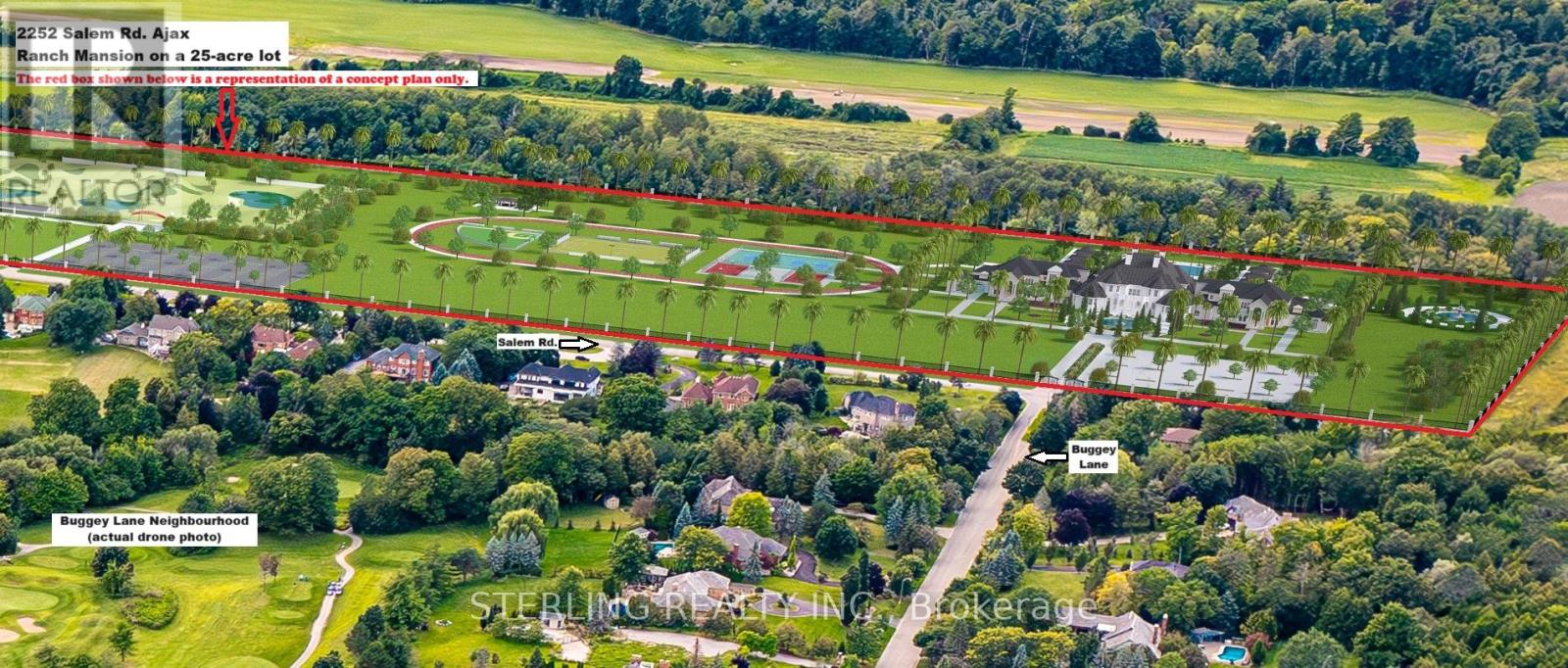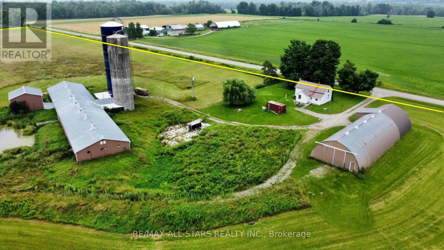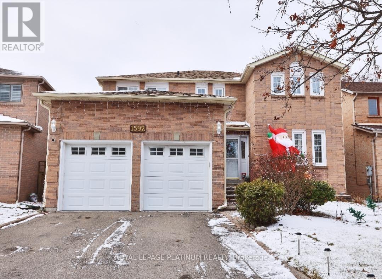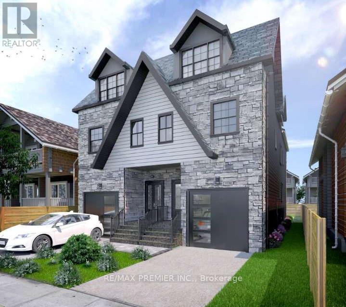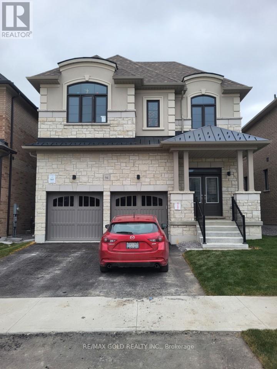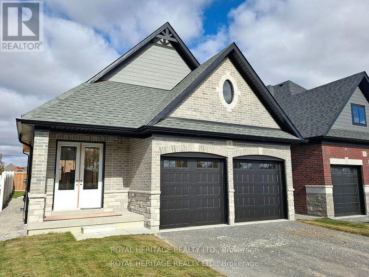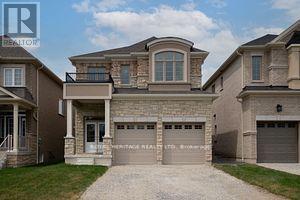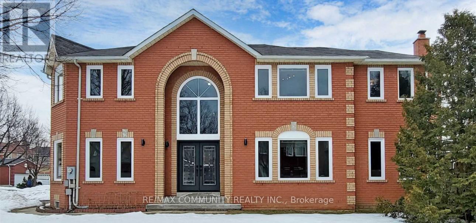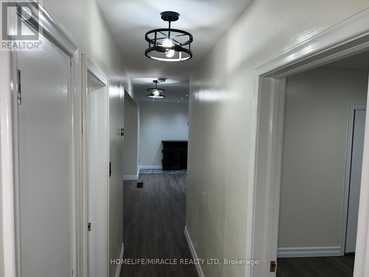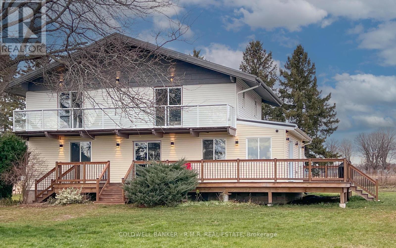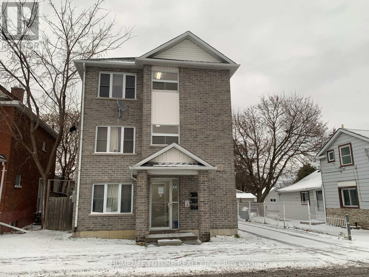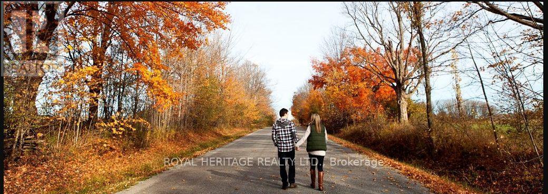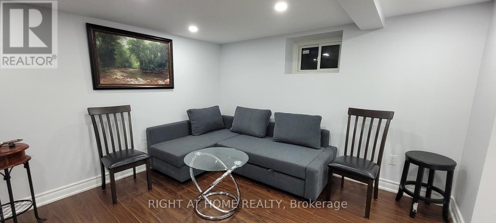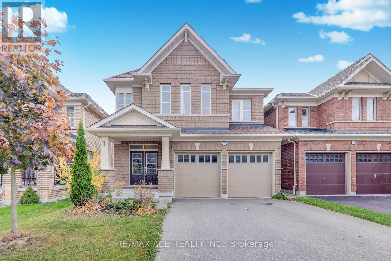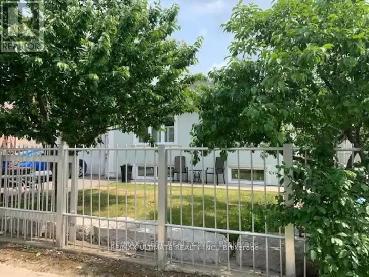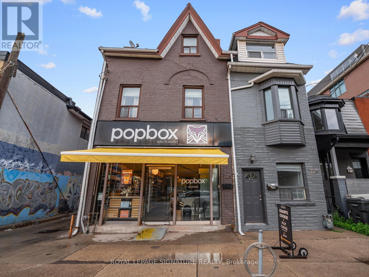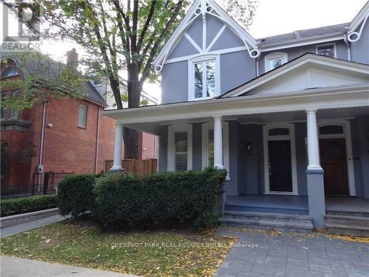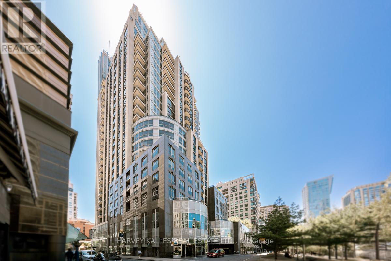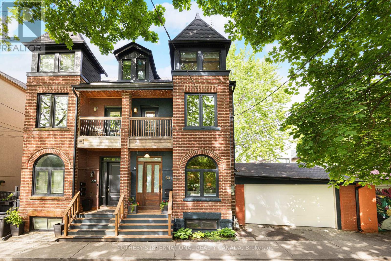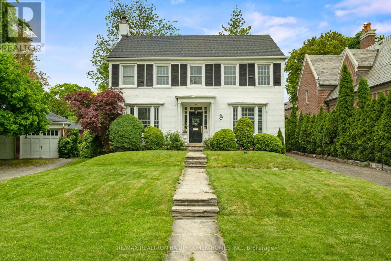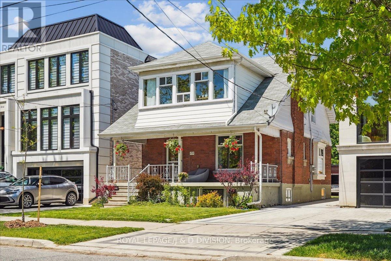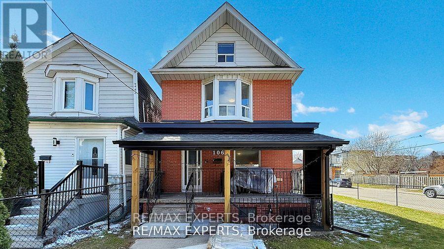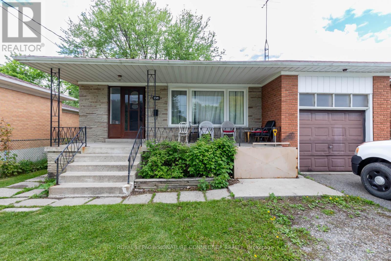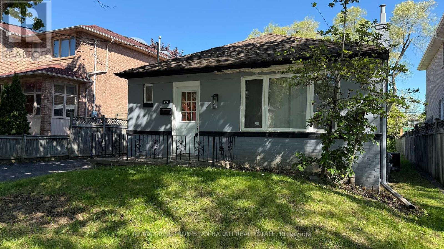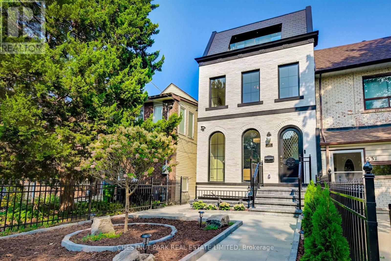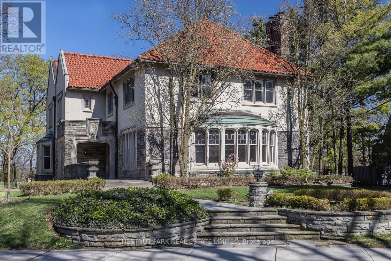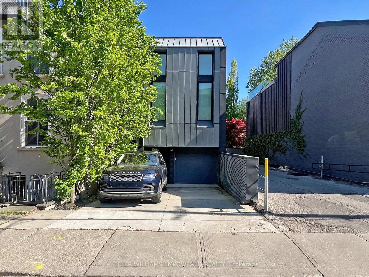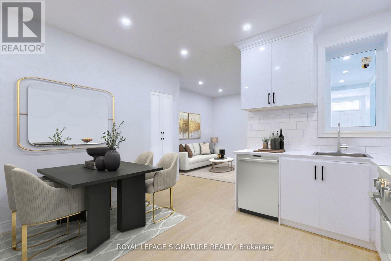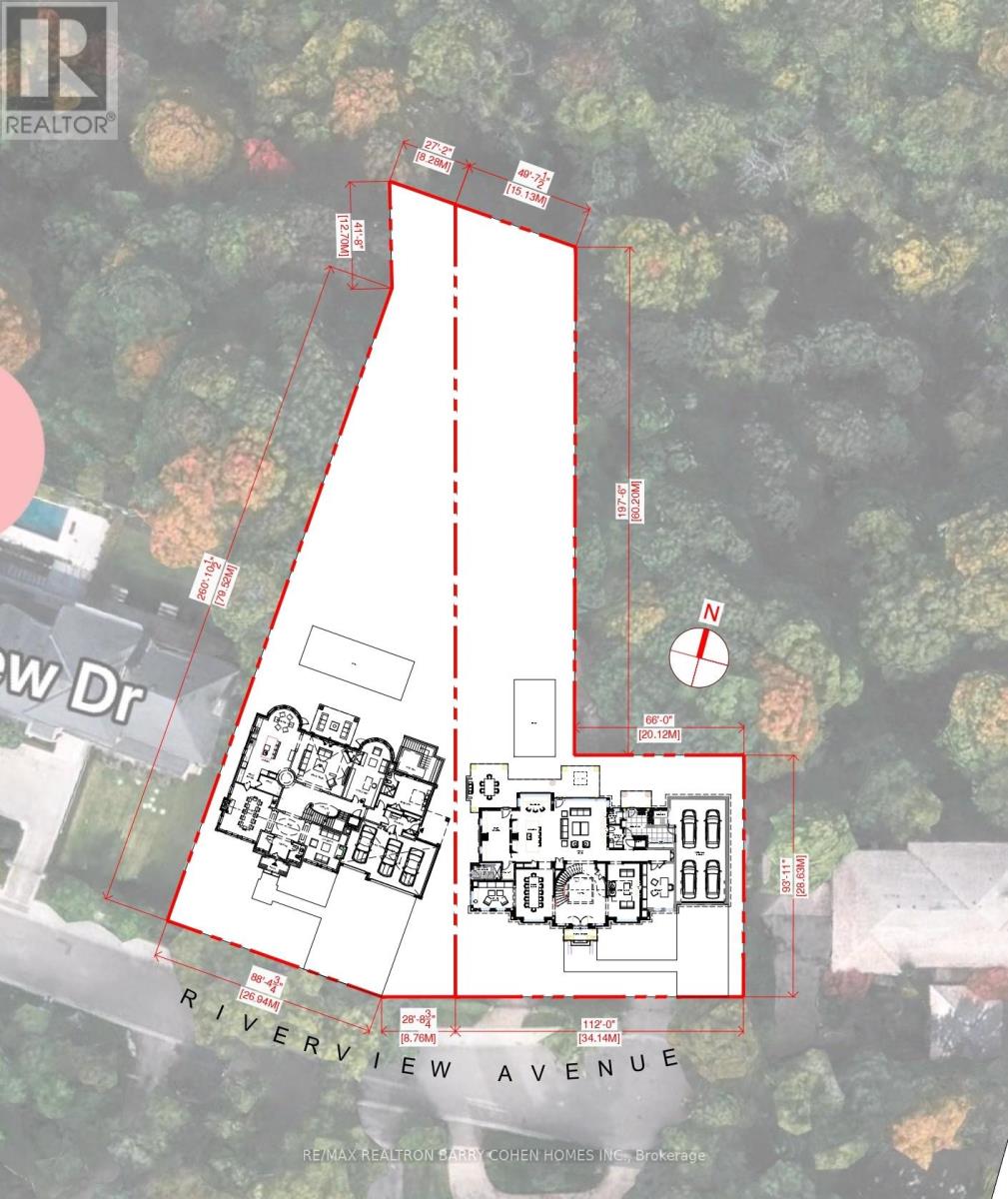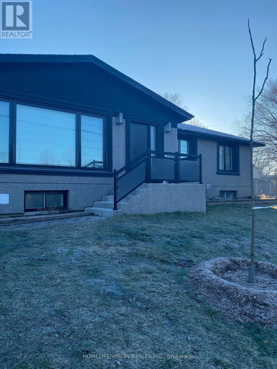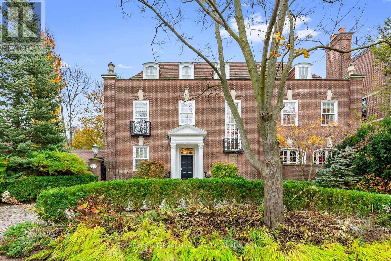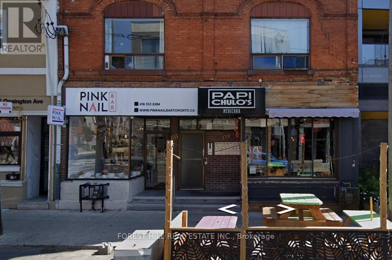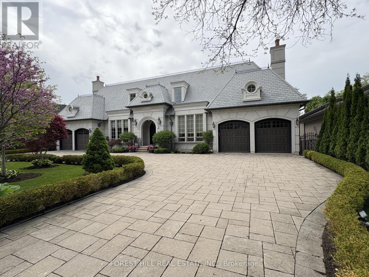85 Montrave Avenue
Oshawa, Ontario
Conveniently located near Oshawa Center, Transit, Schools, University, Churches. Dont miss this opportunity to own this cozy home in west Oshawa. Renovated; large rear deck, fenced in backyard; large front porch; create your own recreation space in the basement. Renovated. **EXTRAS** Existing gas burner and equipment, all electrical light fixtures, workshop (id:59911)
The Realty Market Inc
21 Liam Foudy Crescent
Toronto, Ontario
Bright & Spacious Large Prime Master bedroom with lots of sunlight with private 3-piece washroom and shared kitchen and laundry room in a well-maintained and brand new home in a a quiet and mature neighborhood is available immediately. Excellent and high-demand Location: Midland and Lawrence, Close to All Amenities, Shops, Supermarket, Restaurant, and HWY 401 and 404, Top Ranked Schools, Steps to Park & Walking Trail. This inviting space is perfect for a single or couple tenant, student, or professional. The lease term is flexible, long-term or short-term. Females Only **EXTRAS** Fridge. Stove, Washer & Dryer (All Shared). (id:59911)
RE/MAX Ace Realty Inc.
2037 Nash Road
Clarington, Ontario
This lovely bungalow, 2-bedroom home in the municipality of Clarington, offers a perfect blend of country living and modern convenience. This home offers spacious open-concept living space with tons of windows and natural light. New kitchen, sink and faucet & bathroom sink. With two separate entryways, this house offers two separate porches for added convenience. Spacious drive space offers plenty of room for up to 6 cars and or your favourite toys. Sprawling 1+ Acres of land with picturesque views of lush greenery! Envision waking up to fresh air, and the sounds of nature, all while having easy access to urban amenities. Minutes from Hwy 418, Hwy 2, Hwy 407, & Go Transit. Only a short drive from the bustling City of Toronto and priced at a fraction of the cost! Why pay millions for a similar property in Toronto if you can own this piece of paradise for a fraction of the cost? This is your perfect opportunity to raise a family in this beautiful neighbourhood with great schools, places of worship, shopping, dining and so much more! Enjoy family gatherings, host friends, or simply unwind after a long day is priceless. Move in yourself or rent this property out and bank on the appreciation of this impressive 70 x 660 foot lot! Rental income potential! This was a previous rental property and is move-in ready! This is not just any piece of land; it's chance to craft an additional dwelling unit (ADU) building in a serene country setting, surrounded by the beauty of nature! As per The Municipality of Clarington, one additional ADU is permitted. Additional Rental income potential! Windows and roof are approximately 15 years old. As per the seller. Water well equipment in the basement is approximately 6 months old. As per the seller. (id:59911)
RE/MAX Community Realty Inc.
P.l.19* Lakeshore Road
Clarington, Ontario
2000+ Feet of Waterfront On The Spectacular Bond Head Bluffs! This is your Opportunity to Build Your Own Private Waterfront Dream Estate perched on a Magnificent 28.36 Acres On Lake Ontario with Stunning Panoramic Views and Post Card Worthy Sunsets. Build Your Dream Home Overlooking Beautiful Lake Ontario Away From The Noise & Congestion of the City but Close Enough to Commute. Privacy Galore Beautiful Treed Space Leading Down to the Lake. This Can Be Your Dream Year-Round Home And Recreational Property With So Many Possibilities!! Minutes from Newcastle Marina, Pebble Beach, Waterfront Trails, Restaurants and all Amenities! **EXTRAS** *Full Address of Property: Pt Lots 19 & 20 Lakeshore Rd* See survey Attached. Property Currently No Road Access. Railroad Crossing Required With New Private Road For Access. (id:59911)
RE/MAX West Realty Inc.
2252 Salem Road N
Ajax, Ontario
KING-SIZE OPPRORTUNITY! 25 Acres located DIRECTLY BESIDE and Opposite Buggey Lane Subdivision, Deercreek & Salem Ridge Golf Courses! Located Only Steps from the Major Taunton Rd / Salem Rd Intersection, Housing and Estate Subdivisions. The Property is Centrally Located in the Expanding North Ajax Area - Provides an Exceptional Future Investment Potential! Located In One of the Top Fastest Growing Municipalities as Highlighted and Earmarked for Urban Growth in the 2024 Provincial Planning Statement. This Sprawling Land Parcel Features 1512.60 FEET of Valuable Salem Road Frontage. IMMEDIATE POTENTIAL includes Luxury Manor Estate, Dog Kennels, Garden Centre. Build to Suit and Indulge your Creative Needs and Extravagant Wants! > SEE CONCEPT ATTACHED < Build a Ranch Mason Estate compound on 25 Acres with tennis courts, track & field, basketball Courts, Baseball & soccer fields and private golf course. Resort Living at its finest in a luxurious upscale neighborhood suited for celebrities & Royal's - A perfect place to build with boundless imagination. Unique Property offers vision for future and present potential to build and enjoy a vacation lifestyle in your own resort home. This sought-after gem boasts 25 acres of real-estate potential - simply add your imagination and embrace the luxurious feel of your own Manor Estate.. **EXTRAS** PRESENT ZONING ALLOWS Varied and Diversified Uses, including Dog Kennels, Garden Centre, Luxury Manor Estate Lot and More. Proximity to Urban Sprawl and a Magnificent Future Potential Makes this A RARE Offering (id:59911)
Sterling Realty Inc.
19751 Till Side Road
Scugog, Ontario
Stunning Farm Minutes from Port Perry. An excellent opportunity to own a picturesque 91+/- acre farm, just minutes from Port Perry. This property includes a charming 3-bedroom, 1-bath home (currently tenanted), offering both character and comfort. The farm is equipped with a 30' x 40' straw barn and a 40' x 212' livestock barn, perfect for a variety of agricultural uses. Approximately 50+/- acres are workable, while the remaining land features a mix of bush, providing natural beauty and privacy. With 3 road frontages on Till Sideroad, Cragg Rd, and Old Simcoe St this property offers excellent accessibility and potential for future development. Minutes to Port Perry and with an easy commute to the GTA, its the perfect blend of country living and convenience. (id:59911)
RE/MAX All-Stars Realty Inc.
1592 Kelvinway Lane
Pickering, Ontario
Home Sweet Home! Step Into The World Of Luxury In This Spectacular Home. This Stunning Home offers A Bright And Spacious Living Area With A Sleek, Modern Kitchen That Flows Seamlessly Into The Greenhouse/Solarium And Out To A Spacious Deck With An Enclosed Backyard. There is also an elegant circular staircase,Beautifully Finished Basement. The Basement Suite Can Be Used As a Nanny suite or Can Potentially Generate A Substantial Monthly Income. Prime Location!!! Exceptional Amenities, And Significant Income Potential. This Incredible Home Is The Ultimate Luxury Living Experience. There Is No Sidewalk* - Close to Pickering Town Centre, 401 Hwy, Shopping, School, Parks, and Place Of Worship. **EXTRAS** Stove, Fridge, Dishwasher, Rangehood. Washer/Dryer. Plus Bsmt Fridge & Stove. All Curtains. **Gazebo In Backyard, Hwt Rental. (id:59911)
Royal LePage Platinum Realty
105 Celina Street
Oshawa, Ontario
Vacant Land With Permits For 2 Semi Detached Homes To Be Built in Central Oshawa. Severance Is Possible & 3 Units Per House Live In One Unit & Let The Rents Pay Your Mortgage or Sell One Unit. (id:59911)
RE/MAX Premier Inc.
94 Ed Ewert Avenue
Clarington, Ontario
Attention Home Buyers! Come and start your new journey with this beautiful Home in one of the best community in New Castle Ontario. This Home comes with 4 good size bedrooms , Spacious Living Area, At the Heart of the Home is a Beautifully Designed Kitchen equipped with stainless-steel appliances, Bright Eat -In Kitchen With W/O To Yard!. Upstairs, the impressive primary bedroom contains a large walk-in closet and a 5pc ensuite. The upper level is complete with 3 additional bright and spacious bedrooms with closets and access to a full bathroom. large windows that bathe the space in natural light. Close To Shopping, Transit And Highway. Conveniently located near the 401, 407, schools, shopping, and local amenities, this home is designed for families seeking both luxury and convenience. Don't miss the chance to make this beautiful home yours! (id:59911)
RE/MAX Gold Realty Inc.
4755 Garrard Road
Whitby, Ontario
1.38 acre building lot in desirable northeast Whitby location. Great opportunity to build a custom home in close proximity to shopping, university, highway 407 Designated general industrial in the Taunton north community secondary plan. Property is currently zoned residential agricultural. Town of Whitby has advised that they would approve re-zoning of general industrial with examples of business use of manufacturing, warehousing, processing, assembly, servicing, storage of goods. **EXTRAS** Buyer & Buyer's Agent to perform own due diligence. (id:59911)
Sutton Group-Admiral Realty Inc.
8 St Augustine Drive
Whitby, Ontario
Discover this stunning new 2-bedroom bungalow by DeNoble Homes, perfectly situated across from Winchester Park! Thoughtfully designed with premium upgrades, the home boasts 10-ft smooth ceilings and a bright, open layout. The kitchen impresses with high-end cabinetry, a pantry, quartz counters, a center island, pot drawers, a stylish backsplash, and under-cabinet lighting. The primary bedroom includes a 4-piece ensuite and walk-in closet, plus a spacious second bedroom. Enjoy the convenience of main-floor laundry and a basement with large windows, a finished landing, higher ceilings, and 200-amp service. The garage is fully drywalled for a polished finish. Located steps from top schools, parks, and amenities, with quick access to public transit and highways 407, 412, and 401. This home has it all, schedule your viewing today! (id:59911)
Royal Heritage Realty Ltd.
42 St Augustine Drive
Whitby, Ontario
Unbeatable Value in This Brand-New DeNoble Home! Experience top-tier quality and bright, open living spaces with 9-ft smooth ceilings. The stunning kitchen boasts a center island, quartz counters, pot drawers, and a pantry. The luxurious primary suite features a 5-piece ensuite with a glass shower, freestanding tub, and double sinks. Enjoy the convenience of 2nd-floor laundry, a high-ceiling basement with large windows, and 200-amp service. Dont miss out! **EXTRAS** Garage Drywalled. Walk To Great Schools, Parks & Community Amenities! Easy Access To Public Transit, 407/412/401! ** This is a linked property.** (id:59911)
Royal Heritage Realty Ltd.
236 Mossbrook Square
Pickering, Ontario
2 Bedroom Legal basement apartment for rent:- Brand new built 2 bedroom l bathroom basement apartment for rent in the heart of Pickering! This beautiful basement comes with many upgrades and is situated In the heart of one of Pickering's most desirable communities.Beautifulsspacious bedrooms,w/large windows for lots of natural sunlight. Open concept living and dining with w/upgraded kitchen. Upgraded laminate floors w/gorgeous kitchen with appliances. Large Master bedroom and 2nd bedroom both wi windows and closets. Living Area/Dining Room Combined. Large windows & lots of storage space. Lots of amenities nearby. Nearby to school, groceries, shopping, banks, stores, & so much more! 401/highway nearby! One parking spot on the driveway. **EXTRAS** Tenant must pay 40% utilities (id:59911)
RE/MAX Community Realty Inc.
141 Chadburn Street
Oshawa, Ontario
Welcome to This Absolutely Stunning Detached Home. Completely Renovated upper level unit in Family Friendly Community. Great Location, living & dining room, built-in garage & 2 additional parking spaces on the driveway for your guests. Get away from busy city life in this mature neighborhood , Spacious, with plenty of room to personalize the space to your liking. This home is on a lot yielding privacy & one of the few premium 50 ft lots ,New appliances, never used and lived in waiting for your enjoyment. Walking Distance To Downtown Oshawa Shopping/Clinics, Schools. child friendly Yard-Beautiful Landscape, 3 Bedrooms 1 Washrooms, Modern Kitchen and Washrooms. ** This is a linked property.** (id:59911)
Homelife/miracle Realty Ltd
4303 Highway 35 N
Clarington, Ontario
Welcome to your dream home for long term lease, where modern elegance meets serene countryside living. This beautifully renovated two-storey home boasts a new wrap-around deck, offering breathtaking panoramic views of rolling orchards and farm fields, a perfect spot for morning coffee or evening relaxation. Step inside to discover a fully updated interior designed for comfort and style. The main floor features an expansive open-concept layout that seamlessly combines dining, kitchen, family, and living areas. Large, bright windows flood the space with natural light, complemented by sleek pot lights throughout. The oversized kitchen is a chefs delight, featuring a generous eat-in breakfast area, built-in stainless steel appliances, upgraded hardware, and brand-new laminate flooring. A newer 3-piece bathroom on the main floor adds convenience and showcases a glass-enclosed shower with premium finishes. The second floor is a haven of tranquility, with three generously sized bedrooms two of which has direct access to covered balcony, each offering ample closet space. The staircase, illuminated by high ceilings and large windows, adds a sense of grandeur. The primary suite includes a luxurious ensuite bathroom, while an additional full bathroom on this level serves the other bedrooms, all featuring modern upgrades and stylish fixtures. This property combines contemporary living with rural charm, offering an unparalleled lifestyle opportunity. Dont miss your chance to call this countryside retreat home! **EXTRAS** Lots of parking spaces available for any size vehicle. The basement is excluded and there is no access to the basement from inside the house. The exterior of the house and the rest of the property is under 24/7 alarm and video surveillance. (id:59911)
Coldwell Banker - R.m.r. Real Estate
115 Celina Street
Oshawa, Ontario
Very Good Investment Property. Built In 2009, Fully Brick Well Maintained Triplex. Very Spacious Around 1,200 Square Feet Of Living Space Each Units, All Three Units Are Identical. Living & Dining Kitchen. 2nd & 3rd Level Has Private Balcony. Walking Distance To Oshawa City Hall And Oshawa Down Town. (id:59911)
Homelife/future Realty Inc.
77 King Lane
Clarington, Ontario
**RARE OPPORTUNITY TO PURCHASE AND BUILD A UNIQUE CUSTOM HOME WITH A NORTH AND SOUTH ENTRANCE ON ONE OF THE LAST ESTATE BUILDING LOTS LOCATED IN THE HAMLET OF HAMPTON, SURROUNDED BY CUSTOM HOMES, ON 1.26 ACRE IRREGULAR SHAPED RAVINE LIKE SLOPED PRIVATE TREED PARCEL**EASY ACCESS TO 401,418 AND 407/ WALKING DISTANCE TO COMMUNITY CENTRE,SCHOOLS,WALKING TRAILS, BOWMANVILLE CREEK/PROPERTY ZONED RESIDENTIAL HAMLET/** ALL ILLUSTRATIONS ARE FOR NEW HOME TO BE BUILT//BUYERS ARE ENCOURAGED TO CALL TOWN PLANNING AND CLOCA//a **EXTRAS** SURVEY AVAILABLE ONLINE TO DOWNLOAD,EXISTING DRILLED WELL AS IS (id:59911)
Royal Heritage Realty Ltd.
11 Lesterwood Crescent
Toronto, Ontario
Newly Renovated, legal Basement, furnished Apartment W/Ensuite Laundry, separate back entrance. 2 bedrooms rooms with large closets. Located in High Demand, Friendly, peaceful Neighbourhood. Spacious Rooms & Open Concept Family, Kitchen, Living Area. A Quick Walk to Thomson Memorial Park. Minutes From All Amenities; Schools, Community Center, Library, Groceries, STC mall, Shopping, TTC stop and Kennedy subway, close to 401. Tenant pays 40% Utilities - Hydro, Heat and water. Family/ working professionals preferred. (id:59911)
Right At Home Realty
205 South Ocean Drive
Oshawa, Ontario
Beautiful Vacant 4 Bedroom Detached Home Nicely Finished 3 bedroom basement with separate entrance. Double door entry & double car garage. It has a 9 feet ceiling, A kitchen with granite counter, Newly renovated hardwood flooring, Open to breakfast area. Main Floor & Basement both have Stainless Steel Appliances. Overlooking & welcoming great room with gas fireplace. All the information as per seller. **EXTRAS** Walking Distance to Durham College & Unit. 2 Mins to Hwy 407. Future Mall & School Walking Distance (id:59911)
RE/MAX Ace Realty Inc.
257 Patricia Avenue
Toronto, Ontario
Presenting an exceptional opportunity to own a one-of-a-kind, energy-efficient home. This off-grid property boasts a substantial 30kW battery storage system and 6,000W of solar power, all situated on a picturesque 50' x 132' fully fenced, private lot with a secure gated entrance. The bright 3+1 bedroom bungalow includes a separate entrance to a lower level apartment featuring a chefs kitchen, complete with a premium 48" KitchenAid gas range and hood. Additional highlights include a spacious tandem garage with ample storage and a large outdoor storage shed. Ideally located within steps of the Yonge/Finch subway, parks, schools, shopping, and the upcoming Steeles subway extension, this property combines sustainable living with urban convenience. **EXTRAS** 30KW Battery Backup Solar System with 18K inverter controller with 6,000 Watts of Solar, Rinnai ComTankless Hot Water System, Electronic Gate, High Security System, 3M Water Softener, 200 AMP, 300 sq. ft Green House, Hot Tub, 3 Entrances (id:59911)
RE/MAX Ultimate Realty Inc.
725 Dovercourt Road
Toronto, Ontario
Amazing Retail Space In Trendy Dovercourt Neighbourhood*The perfect opportunity to have your own business situated in Little Italy*The main-level commercial space offers one storefront with excellent corner exposure and access to the busy foot traffic of Bloor and Dovercourt *Prime location and incredible exposure are desirable for this high-demand commercial space*The location is famous for its charismatic neighbourhood, lively nightlife, and great transit options*Main floor 750 sq f +Basement with Lots Of Storage Space and 1-2 pieces bathroom**High Ceiling Makes It Possible To Do Great Designs*Great Location With High Foot Traffic *Easy Access To Green Parking *Many Possibilities *Flexible And Responsive Landlord* Lots Of Storage Space In The Basement*Walking Distance To Subway* (id:59911)
Royal LePage Signature Realty
50 Hazelton Avenue
Toronto, Ontario
Client Remarks50 Hazelton Ave. Is On One Of The Most Beautiful Streets In Toronto. Quiet, Yet So Close To Yorkville And All It Has To Offer. Completely Gutted And Renovated - Perfect For Tenants Used To An Elegant Style Of Living. Hang Out On The Sweet Front Porch, Or Gorgeous Side & Back Yard. Contemporary Kitchen With Separate Eat-In Area/Family Room - Double Doors Leading To Private, Large Yard And Entrance To Parking; 3 Bedrooms. Shop The High End Boutique Stores And Dine In Some Of The Best Restaurants In The City. Walk Everywhere - U Of T., Rom, Best Shopping, Subway! This Tree-Lined Street Is Sure To Enchant. Once You Live Here, You Won't Want To Leave. (id:59911)
Chestnut Park Real Estate Limited
1205 - 10 Bellair Street
Toronto, Ontario
Elevate your lifestyle in this magnificent 2+1 bedroom Yorkville condo, boasting approximately 3100 square feet of impeccably designed space & clear views. The primary suite is complemented by an incredible walk-in dressing room, providing ample space & elegant storage, a spacious 5 piece ensuite and its own private balcony. The true highlight is the immense 500+ sq ft terrace with direct access from the family, dining rooms and kitchen; a private outdoor haven featuring two dedicated gas lines, ideal for grilling, entertaining, & creating your personal urban garden. No 10 Bellair is a world class condominium building renowned for its exceptional service and amenities. Enjoy the convenience of valet parking, 24-hour concierge, four guest suites, & a state-of-the-art wellness centre with a 2-storey fitness centre, golf simulator, indoor pool & hot tub and more. Plus, of the three parking spots one has a universal EV charger. Embrace the vibrant energy of Yorkville, with world-class shopping, dining, & cultural attractions just steps from your door. A truly rare opportunity to own a substantial & spectacular residence in Toronto's most prestigious address. Please note: Some photos have been virtually staged. (id:59911)
Harvey Kalles Real Estate Ltd.
54 Stanley Terrace Avenue
Toronto, Ontario
A truly rare opportunity in the heart of vibrant King West. this exceptional property includes two separately deeded lots, featuring a beautifully restored Victorian 2.5-storey semi-detached home with over 2,700 sq. ft. of living space, along with a unique bonus: a second lot with an attached 2-car garage overlooking Stanley Park. Perfectly positioned for urban living, this home is just steps from King Streets acclaimed restaurants, shops, and amenities.Meticulously renovated across all four levels, this 4-bedroom, 3.5-bath residence blends modern upgrades with timeless 1800s character. The main floor boasts 10.5-foot ceilings, sun-filled rooms framed by large windows, and a seamless walkout to the backyard and adjoining lot. Period details including original crown mouldings, trim, baseboards, and staircase have been carefully preserved. The chefs kitchen features new cabinetry, quartz countertops, a stylish backsplash, and high-end appliances.Upstairs, the third floor is dedicated to a sun-drenched primary retreat with a private rooftop deck, while the second level offers two oversized bedrooms, a full laundry area, and a luxurious 4-piece bath with heated floors. The fully underpinned lower level impresses with 8-foot ceilings, custom built-in cabinetry and shelving, engineered hardwood floors, a Dimplex Opti-myst fireplace, and a sleek 3-piece bath with heated floors ideal for a family room or guest suite.This is a one-of-a-kind property that offers heritage charm, modern comfort, and flexible space in one of Torontos most dynamic neighbourhoods. (id:59911)
Sotheby's International Realty Canada
56 Highland Crescent
Toronto, Ontario
Truly A Rare Offering! Move Right In, Renovate, Or Build Your Dream Home On This Premium 50 x 145 Foot Lot On One Of The Most Highly Sought After Streets in the South York Mills Enclave. Built Up To 5,082 Square Feet As Of Right, On The Curves Of Prestigious Highland Crescent, As Per The Architectural Illustration By SG&M Arch.* Or Apply For More At The Committee of Adjustments. Lush, Private, And Magnificently Landscaped Rear Gardens With Plenty Of Room For A Pool. Impeccably Maintained and Charming Georgian Style Residence With A Centre Hall Plan. Renovated Kitchen with Granite Counters and Stainless Steel Appliances. Hardwood Floors Throughout The Top Two Floors. Large Living Room With A Fireplace Ideal For Entertaining. Cozy Up To The Fireplace in the Family Room Overlooking The Stunning Backyard And Stone Patio. Upstairs Boasts Five Generous Sized Bedrooms. Rare Second/Service Staircase. Rebuilt Detached Garage. Minutes To The Granite Club, Rosedale Golf Course, Crescent School, TFS, Top-Rated Public Schools, Shops, Restaurants, Highway 401 & Transit. An Outstanding Property In Every Aspect. (id:59911)
RE/MAX Realtron Barry Cohen Homes Inc.
Lower B - 250 Major Street
Toronto, Ontario
Discover this cozy 1-bedroom, 1-bathroom basement unit on Major Street in The Annex. Featuring a private entrance, open concept living area, modern kitchen, in-unit laundry. Ideally located near cafes, restaurants, shops, parks, and public transit, it's perfect for students, young professionals ,or couples. Enjoy the vibrant community and convenience of city living. (id:59911)
Royal LePage Signature Realty
514 Adelaide Street W
Toronto, Ontario
Attention Builders and Developers, Prime Toronto location for Development site. (id:59911)
Sutton Group Realty Systems Inc.
22 Gwendolen Avenue
Toronto, Ontario
Just Completed Renovation with Fresh Paint Throughout! *Rare Opportunity to Lease an Entire Combination of Elegant and Traditional Family Home just Across from the Massive Greenery and Ravine Setting!*Strategically Located in A Quiet, Treelined, and Kid's Friendly Street just Minutes from Subway Station and HWY 401 *Updated and Well Maintained 3 Bedroom Home* Spacious Open Concept Basement with Access to Backyard* Abundance of Natural Light and Surrounding Mature Trees Make this Detached Home Feels Like a Cottage Living in the City* Private Oasis Backyard * Private Driveway* Close Proximity to Trails, Parks, Restaurants, Cinema. (id:59911)
Housesigma Inc.
172 Briar Hill Avenue
Toronto, Ontario
Rare Opportunity on a Premium 33.33 x 132 ft Lot in Prime Midtown Location! This sun-filled detached home sits on an exceptional oversized lot, offering incredible potential in one of the city's most sought-after neighborhoods. Whether you're looking to build your dream home, renovate, or simply invest in prime land, this property is a rare find. Currently configured as a legal duplex (MPAC: 322-Duplex), the home features a bright and spacious 2 bedroom apartment upstairs and a charming 1-bedroom unit on the main floor. A 3-car garage adds to the convenience. Situated on a friendly, pride-of-ownership street known for its legendary friendly neighbours, and ideally located between Yonge Street and Avenue Road. Walk to top schools, amenities, transit, and more. A truly valuable lot with endless potential renovate, live in, rent out, or reimagine entirely. Opportunities like this don't come often. (id:59911)
Royal LePage/j & D Division
Upper - 106 Kenwood Avenue
Toronto, Ontario
Welcome to this stunning 3-storey detached home in immaculate condition, offering exceptional space and comfort in a prime Toronto location. Featuring 4 generous bedrooms, renovated dining room and living room complete with a brand new fireplace. The spacious kitchen boasts an abundance of cabinetry and counter space - ideal for cooking, entertaining, and everyday living. Enjoy the convenience of in-suite laundry, ample natural light throughout, and thoughtfully designed living areas across all three levels. Located steps from transit, minutes from the downtown core, and within close proximity to top-rated schools, hospitals, restaurants, parks, and all major amenities, this home offers the perfect balance of residential comfort and urban accessibility. Truly a rare opportunity - shows beautifully and ready to move in! (id:59911)
RE/MAX Experts
3 - 1080 Queen Street W
Toronto, Ontario
This charming 2 bedroom unit is located in a boutique building with unique historical character and modern finishes. Bright and inviting, the suite features large windows that flood the space with natural light, beautiful hardwood flooring throughout, and a ceramic-tiled bathroom. The kitchen comes equipped with Energy Star appliances, including a refrigerator and oven, and there's the convenience of an in-suite washer/dryer. You'll also find roomy closets and plenty of storage. Enjoy added peace of mind with a secured intercom camera system, plus access to a secure bicycle storage area and a shared courtyard that offers a quiet outdoor escape. Water is included in the rent, while heat and A/C is metered separately through Toronto Hydro. Perfectly situated near Queen Street and Ossington, you're just steps from shops, restaurants, and TTC transit. (id:59911)
Sutton Group-Admiral Realty Inc.
484 Drewry Avenue
Toronto, Ontario
Endless Potential in Prime North York location! Welcome to 484 Drewry Avenue, an oversized raised bungalow perfectly positioned on a generous 6,030 sq ft lot in one of Torontos most desirable pockets just steps to Bathurst Street, G. Ross Lord Park, and the Promenade Mall.This solidly built home exudes charm and curb appeal, featuring a large mature lot and built-in garage. Whether you're an investor, builder, or a family seeking a home with income potential, this property offers exceptional versatility (Optional architectural drawings already complete for 5200 sq ft home). The spacious basement layout makes it ideal for an income suite or multigenerational living space.Inside, you'll find strong bones and updated essentials including a newer roof and furnace, and electrical upgrades. Let your imagination run wild and put your own creative touch on this well-maintained home.Enjoy the deep, private backyard - perfect for entertaining or even adding a pool to create your own urban oasis.Don't miss your chance to unlock the full potential of this rare find in North York. Currently a cash flow positive rental property with two suites, 5 bedrooms up and 4 bedrooms down. (id:59911)
Royal LePage Signature Connect.ca Realty
3 - 411 Spadina Road
Toronto, Ontario
Great location! Forest Hill Village between Eglinton & St. Clair Ave. W. 2 Bdrm or 1 Bdrm + Family Room. Newly renovated, new kitchen, new flooring, new appliances, eat-in kitchen, TTC, shopping, LCBO, restaurants, approximate 700 sq ft. (id:59911)
Forest Hill Real Estate Inc.
3142 Bayview Avenue
Toronto, Ontario
****Recently-Reno'd Hm(Spent $$$$-------------Kitchen/Washrooms/Floor & Lightings) & Solid-Built & Well-Maintained 2Storey Hm On 65Ft Frontage(Great Potential-------------Great Potential To Rezoning-Potential Redeveloping Opportunity(The Buyer Is To Verify A Buyer's Future-Redeveloping Opportunity W/A City Planner)*****UPDATED----UPGRADED/Open Concept Floor Plan on Main Floor & Greatly-Reno'd & Newly/Freshly--Painted (2025---------Perfectly Move-In Condition & Functional Family Hm****UPDATED/UPGRADED GORGEOUS KITCHEN(Newer Kit+S-S Appl/C-Island),Newer Washrooms,Newer Hardwood Floor*Side Entrance To Main Flr Or Access To Finished Bsmt**NEW BASEMENT LAMINATE FLOORING (2025)**NEW GAS FURNCACE (2025)********Suitable 4 End-Users/Family Or Investors Or Builders(Potential Redeveloping Oppo--Buyer Verify This Information W/A City Planner)--Recently Reno'd+2Storey Family Hm**Earl Haig Ss School Area*****Perfectly Move-In Condition****** (id:59911)
Forest Hill Real Estate Inc.
208 Olive Avenue
Toronto, Ontario
Prime Deep Pool Sized Lot in Heart of Willowdale East ( 7,200 Sq.Ft ) Perfect Land for Building Your New Custom Home! ** Great Land For Constructing Multi Units Building + A Garden Suite On It ** Including A Bonus: Upgraded/Updated 3 Bedrooms Bungalow On It! Newer Kitchen, Laminate Floor, Bathroom, Furnace, Ac, and All Appliances (2022)! Great Schools: Earl Haig S.S, Finch P.S, Cummer Valley M.S! Steps Away From Vibrant Yonge St / Finch Ave: Shops, Restaurants, Subway, Go Train and All Other Amenities! 3 Bedroom Upgraded Bungalow With Separate Side Entrance to Unfinished Basement! Electrical Panel Updated To Breakers. Property Is Being Sold "As Is, Where Is" With No Warranties. The Sketch of Old Survey is Available! **EXTRAS** ** Buyer to Verify The Details with City & A Planner for Opportunity Of Building Multi Units + Garden Suite in This Perfect Extra Deep Lot!! (id:59911)
RE/MAX Realtron Bijan Barati Real Estate
380 Horsham Avenue
Toronto, Ontario
****Offers Anytime-------------S-T-U-N-N-I-N-G****Super Charming Family Home****This GEM****of Custom-built residence demonstrates elegance, comfort and sophistication, "to be your home"-------Beautifully decorated-maintained by its owner------Boasting Apx 3500Sf + Prof. Finished/Carefully-crafted Basement**Step inside & prepare to be entranced by the Open concept layout with the sense of space and flow--------The main floor provides a super sunny bright-spacious & designer living room & dining room, every detail has been meticulously curated with an elegant fireplace, wall sconces & sumptuous wall paper & The heart of the home, the gourmet kitchen, is a woman's delight & culinary experience place, featuring high-end appliances and custom-cabinetry, and a large island with a comfortable breakfast area---A balance form & function from a kitchen for a family room area with a gas fireplace & built-ins**The primary suite elevates a daily life with HEATED spa-like ensuite & his/hers closets, wall sconces with meticulous organization in mind & thoughtfully desinged-laid all bedrooms with own ensuites and children's bedrooms full of character***The great recreation room forms the soul of this home, where conversations and gatherings for the family-friends flow naturally & spacious laundry room-----Super functional design and spacious-principal all room sizes & all levels with hi ceilings**Meticulously-cared/wonderful family home!! (id:59911)
Forest Hill Real Estate Inc.
471 Shaw Street
Toronto, Ontario
Great Opportunity To Own This 2 Storey Legal Trplex With 4th Units In Sought-After Palmerston-Little Italy Location. Features And Upgrades Include: New Stucco Exterior With Added Extra-Thick Styrofoam Insulation And Painted Exterior Walls (2024), 4 Kitchens And 4 Washrooms; New Furnace (2015) With New Motor (Fully Overhauled In 2019); New Roof (2024); New Vinyl Windows (2018); Main Sewer Pipe Replaced (From Ceramic To Vinyl Along The Entire Length Of The House And 2 Cleanouts Added (2018); 200 Amp Electrical Panel (2000); Common Laundry On Premises With Coin Operated Industrial-Size Washer And Dryer @ $1.50 Per Load Each; Metal Up-To-Code Fire Escape To All Units Including An Each Unit Has A Main Entrance And 2nd Exit; 90-Minute Fire-Rated Entrance Door With Hydraulic Spring (Up To Fire-Code) In All Units; Interconnected Fire-Alarm And Co2 Detector System Operating On Ac And Dc Power; Large Bicycle Shed At The Back With Extra Storage For Bikes And Bulky Personal Belongings. (id:59911)
Century 21 Percy Fulton Ltd.
539 Crawford Street
Toronto, Ontario
Welcome to this Jewel Box nested in the heart of Little Italy. This French Town House inspired home is filled with luxury details in every corner. With more than 3,500 sq ft of finished living space and soaring ceilings on each level, this home is destination of your search in downtown Toronto. From intricate scroll style moldings, custom marble fireplaces to floating staircases, there's no shortage of elegance and sophistication encapsulated in this labor of love. 3rd level's open concept suite with large rear terraces offers unobstructed city views and CN Tower. **EXTRAS** Please see feature sheets for full home details. Builder offers Tarion new home equivalent warranty. (id:59911)
Chestnut Park Real Estate Limited
14 Angus Drive
Toronto, Ontario
Beautiful Home For Rent In The Very Desirable Don Valley Village. With 4 large sized Beds And 2.5 Baths. The Main level boasts an open concept living/Dining space with hardwood floors throughout. Spacious eat-in Kitchen with ample storage! Laundry is conveniently located on the main floor. The carpet-free upper level includes a primary bedroom with a 4-pc ensuite and 2 walk-in closets. Extra spaces in the basement with 2 Beds And 2 Washrooms And Carpet Free! 2 Drive-Way Parking Spots and 2-car garage Available. Perfect location Close To Many Stores, Schools, Subway Station And Highways. Includes: Fridge, Stove, Dishwasher, Washer & Dryer. (id:59911)
RE/MAX Aboutowne Realty Corp.
86 Prue Avenue
Toronto, Ontario
Discover an exceptional opportunity on Prue Ave's most coveted block. This south-facing 52' x 123' lot on a prestigious cul-de-sac offers the perfect canvas for your dream home. Alternatively, renovate the existing, well-maintained residence featuring high ceilings and an open-concept design. The above-grade lower level, with a separate side entrance and backyard walk-out, adds significant potential. Enjoy unparralleled proximity to top-rated schools, beautiful parks, and convenient public transportation (id:59911)
RE/MAX Prime Properties - Unique Group
208 Roxborough Drive
Toronto, Ontario
An unbelievable, unique opportunity to achieve your great architectural ambition, to create your own dream home on one of the most prestigious blocks in Canada. This iconic Rosedale residence set on a massive ravine lot (88 x 408 ft), only a handful of properties at this scale exist. With groundbreaking approvals to redefine the property that allow you to add a swimming pool, and create a garden oasis with ravine views in Rosedale's most coveted location. Approvals in place for pool and relocation of garage and driveway to create an expansive backyard. The stately home has over 5,000 sq ft above ground and 2,300+ sq ft on the lower level, all of which feature timeless architectural and design elements, including the stunning hand-crafted staircase, multiple original fireplaces, and intricate woodwork. With an enviable primary suite with attached private office, multiple walk-in closets, and an ensuite. Four more well-proportioned bedrooms are found on the second floor. This home can become the perfect narrative for your fabulous life. (id:59911)
Chestnut Park Real Estate Limited
41 Berryman Street
Toronto, Ontario
Meticulously maintained home in nestled on one of Yorkville's premium streets! Only one immediate neighbour (none to your south or west)! A fantastic space defined by luxury, privacy and thoughtful design across multiple floors for indoor and outdoor living. Curb appeal with pyramidal trees, modern presence, and room for three cars. Luxury finishes throughout including elegant porcelain and hardwood floors, built-in speakers and stone countertops and more! A floating staircase with stainless steel railings serves as the center piece connecting the main living areas. Incredible custom Scavolini custom cabinetry in this chef's kitchen featuring premium appliances including: Wolf double ovens, 5 burner gas cooktop, Sub-Zero Fridge/Freezer, wine fridge, Miele dishwasher and Panasonic microwave. Sun-drenched dining room overlooks the rear grounds with floor-to-ceiling windows and walk-out access. Family room features custom wood-storage feature wall beside the fireplace and oversized glass doors leads to the lower lounge of a 3-tiered entertainment area in the rear grounds. The upper bedroom quarters floors feature workstation nook flooded with natural light, spacious bedroom or office space with mirrored feature wall, bright and spacious second bedroom with integrated study nook, walk-in closet and stylish ensuite bath, and the incredible Primary bedroom featuring wide-plank hardwood flooring, separate dressing room/walk-in closet, dream ensuite with heated oversized porcelain slab flooring, skylight, floor-to-ceiling stone wainscoting and built-in cove for flatscreen television! Rear grounds features a 3-tiered space and built-in speakers for perfect outdoor entertaining! Fantastic Yorkville amenities steps away including boutique shopping, restaurants, nightlife, Royal Ontario Museum and TTC just a few minutes walk away! (id:59911)
Keller Williams Empowered Realty
Main - 179 Beatrice Street
Toronto, Ontario
Live In Luxury With This Fully Renovated Two Bedroom, Two Bathroom Unit At 179 Beatrice Street. Enjoy High-End Features Such As Quartz Countertops, Stainless Steel Appliances, And An Updated Kitchen With Custom Backsplashes. (id:59911)
Royal LePage Signature Realty
- Lots - 336+340 Riverview Drive
Toronto, Ontario
T W O Rare Severed Lots - R I V E R V I E W O N R A V I N E Nestled In The Prestigious And Exclusive Teddington Park Enclave Of Lawrence Park, Offers An Unparalleled Opportunity To Build Two Dream Estates Up To 7,235 SF And 8,000 SF GFA (On Two Floors) With Three And Four Car Garages. They Have An Impressive 116 And 112 Foot Frontages & Sit Serenely At The End Of A Quiet Cul-De-Sac & Backs Onto Lush Greenery, Overlooks The Esteemed Rosedale Golf Club, Offering An Exquisite Natural Landscape Ensuring The Utmost Privacy And Tranquility. This Prime Location In One Of Toronto's Most Coveted Enclaves Promises Not Only A Secluded Oasis But Also Immediate Access To Nearby Amenities, Top-Tier Private And Public Schools, Neighbourhood And Regional Shopping, Quick Access To Hwy Or The Downtown & The Vibrant Lifestyle Of The Surrounding Community. Already Visited By The TRCA Receiving Favourable Comments Subject To A Geotechnical Report. Don't Miss This Rare Opportunity To Design A Bespoke Home In A Setting That Combines Luxury, Privacy & Natural Beauty. (id:59911)
RE/MAX Realtron Barry Cohen Homes Inc.
Bsmt - 1 Filbert Gate
Toronto, Ontario
Beautiful Legal 2 Bedroom Basement Apartment. Bright and modern the spacious and beautiful designed 2 bedroom basement apartment offers Open Concept Living Area with plenty of natural light. Modern kitchen With Stainless Steel Appliances, Fridge stove microwave and dishwasher. Styalish and brigh windows thoghout, contemporary bathroom with in unit laundry. One parking spot included. Walking Distance To excellent Schools, Parks, and amenities. nearby attractions and conviences, Nature Trails, & Ttc. Close to major highway including DVP/404. shopping and restaurants. (id:59911)
Homelife/vision Realty Inc.
52 Rosedale Road
Toronto, Ontario
This majestic Neo-Georgian home sits proudly on the best block in all of the coveted south west Rosedale. This serene & peaceful pocket is ironically steps to all the fabulous shops & restaurants on Yonge St. Your children can conveniently walk to Branksome & York school. The York Club & Toronto Lawn are also just minutes away. The joy & convenience that come with living in this coveted enclave cannot be overstated. Beyond the striking & stately facade, 52 Rosedale Rd. transports you to the earliest days in Rosedale, where the grand mansions with their elegantly proportioned rooms & tall ceilings were home to Toronto's founders. It was in these rooms where Toronto's elite raised their families, broke bread & forged the future of this city. From the beautiful chef's kitchen w/cozy eat in area, to the grand dining area, one can host extravagant dinner parties, the oversized living area is the perfect backdrop for unwinding day to day, & hosting fabulous cocktail parties. All of these impeccable spaces overlook the superb gardens that sit peacefully behind the tall garden wall, ensuring tranquility & privacy. The large sunken den area with tall & deep coffered ceilings is an absolute delight. The 2nd floor houses 2 accessory bedrooms, each w/ensuite baths & the primary bedroom sanctuary. This expansive space boasts his & hers closets & bathrooms & a private office that provides a quiet workspace. The 3rd floor houses 2 additional bedrooms & an oversized room perfect for a home gym or recreational space for children. Walk out to your private sun deck, tan & enjoy breathtaking views of the Toronto skyline. The lower level boasts great ceiling height throughout, the large rec area is the perfect space for kids of all ages. 52 Rosedale Rd. offers best in class parking, with a full 2 car garage with direct access to the home, 2 additional spaces in front of the garage & a stately circular drive that can easily carry 3 more cars. (id:59911)
Sotheby's International Realty Canada
2 - 123 Ossington Avenue
Toronto, Ontario
Location, Location!! Corner Of Ossington Avenue + Argyle Street! 2 Bedroom, 1 Bath 2nd Floor Pent House Above A Nail Salon. Easy Access To Transportation Outside The Door. Trendy Area With Many Restaurants, Nightclub, Bar And Retail Stores All In Walking Distance. A Great Place In The Middle Of All The Action! (id:59911)
Forest Hill Real Estate Inc.
101 Forest Heights Boulevard
Toronto, Ontario
Welcome to the magnificent, luxurious and unparalleled unique home nestled in the heart of Bayview / Yorkmills area on 100' X 286' lot. Once a lifetime opportunity don't miss out. Double height foyer with Calcutta gold marble flooring, 8' round skylight. Over 12,000 Sqf above grade living space, a masterpiece house with attention to the details and workmanship. 8+1 Br, and 11 Bath. Floor to ceiling wood panel library 14' high dining room with 2 chandeliers and oval coffered ceiling, 15' high gourmet kitchen with high end appliances, pantry and picture window, 18' X16' breakfast area walk out to the large balcony, large family room overlooking the garden. Main floor with 2 bedrooms. Prime bedroom with double sided fireplace and grand heated floor ensuite, sitting area, coffered ceiling, large walk in closet, private balcony overlooking garden. Above grade lower level with all entertainment features. Second kitchen with all appliances, 4 people spa jacuzzi, Gym, steam shower sauna, wet bar walkout to oasis garden. sprinkler sys. sound sys. roughed in home theatre, nanny room roughed in second laundry, 4 heating and cooling sys. private circular driveway 4 car garage and 14 car parking space, lifetime Da vinci fiber glass slate and much more to see. (id:59911)
Forest Hill Real Estate Inc.

