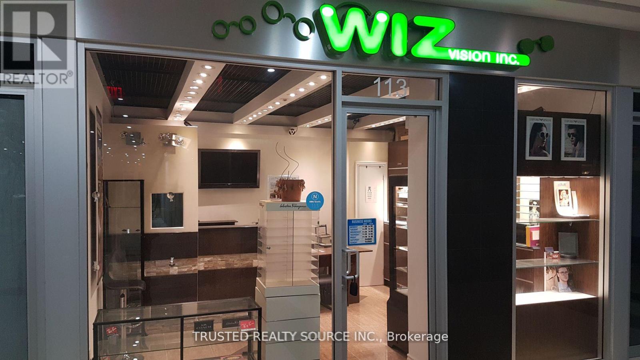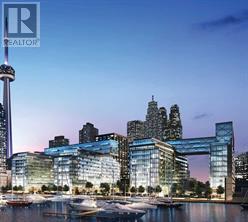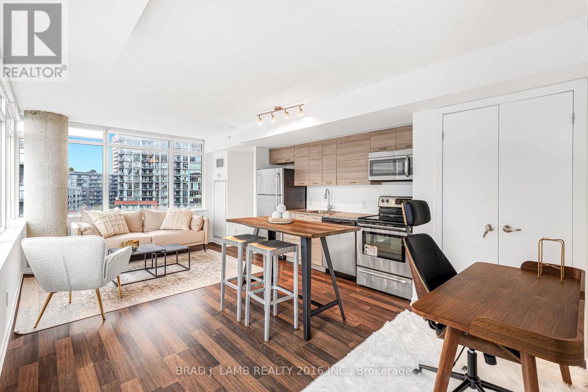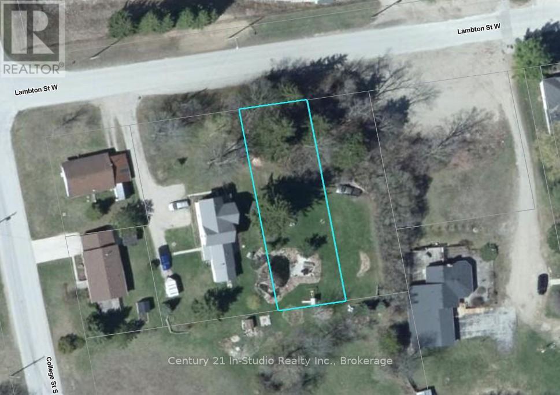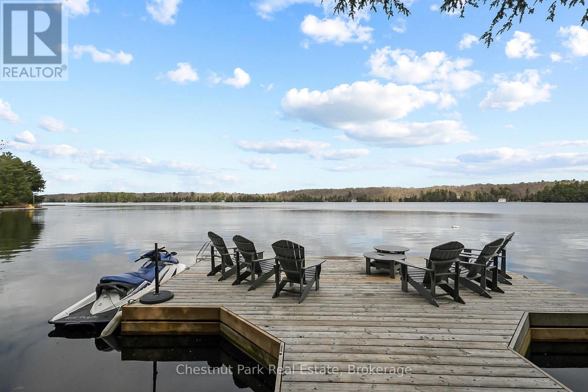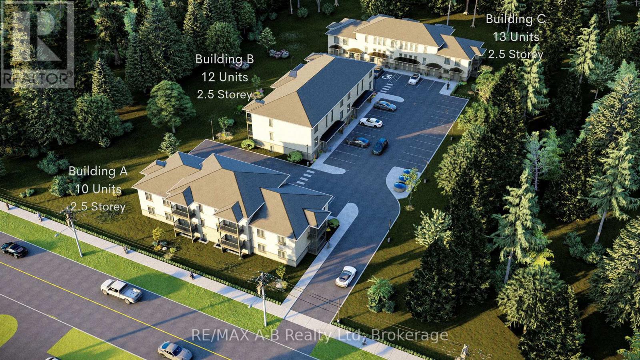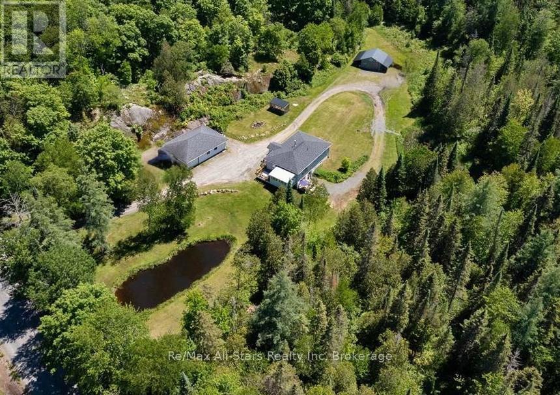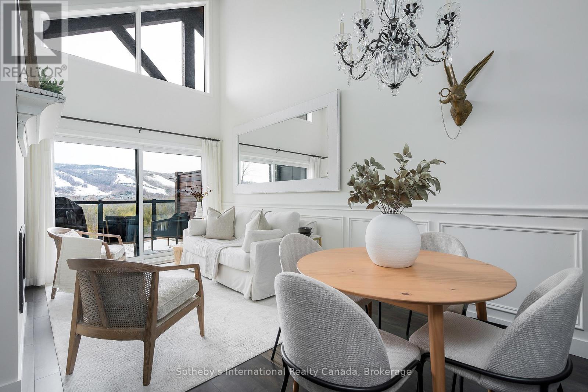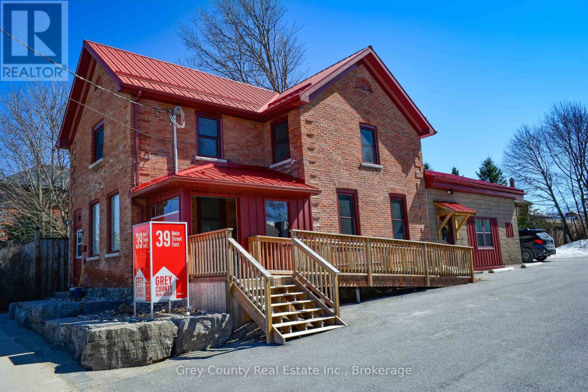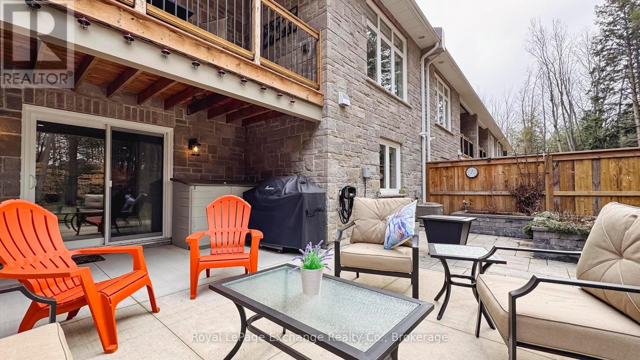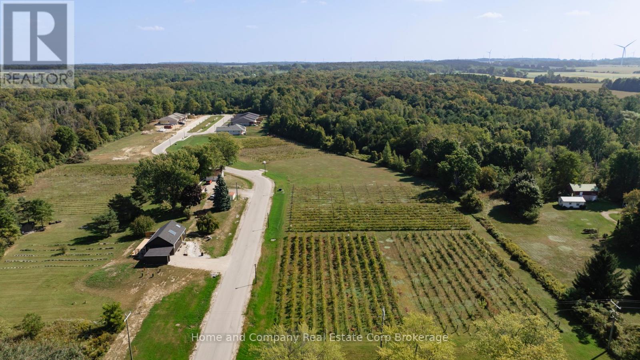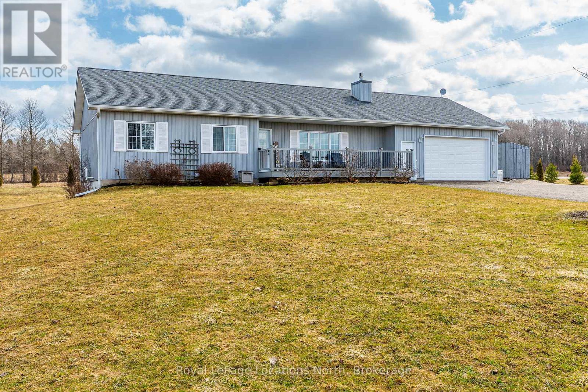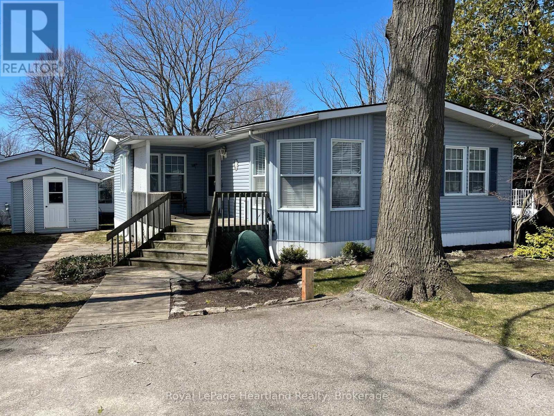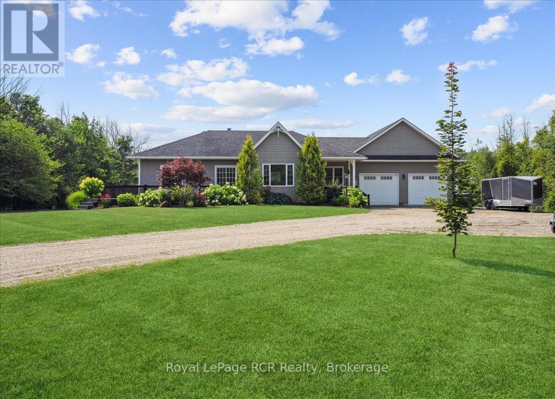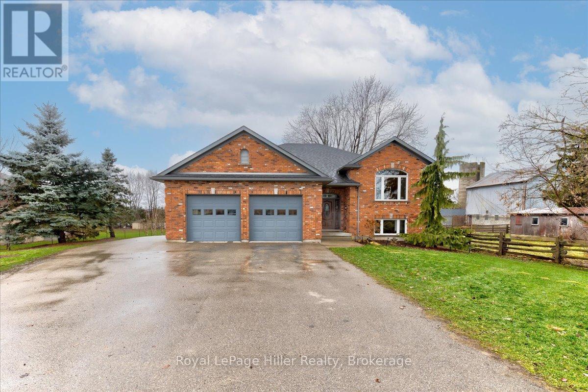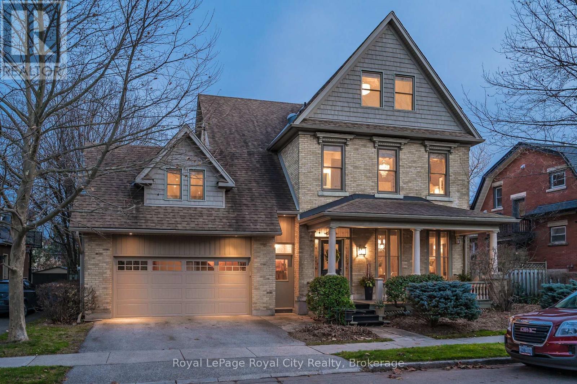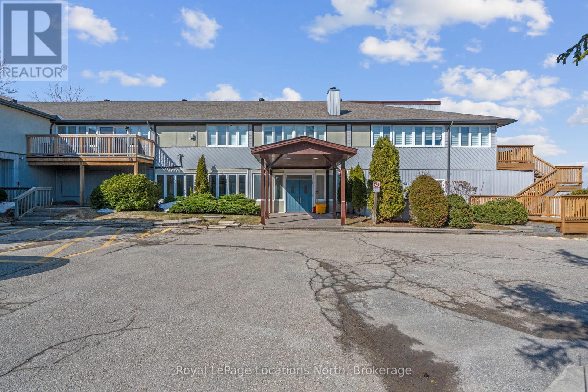522 James Street N
Hamilton, Ontario
GREAT INVESTMENT OPPERTUNITY. THIS PROPERTY LOCATED AT THE CORNER OF JAMES STREET NORTH AND MACAULAY STREET WEST. APROX 4,500 SQFT SOLID BRICK AND BLOCK BUILDING WITH 500 SQFT OF COVERED LOADING AREA. ADDITIONAL GATED REAR STORAGED YARD. PROPERTY IS ZONED G/S ALLOWING FOR MANY USES. THE PROPERTY PROVIDES OPPURTUNITY TO RENOVATE OR RE-DEVELOPE. PLEASE NOTE EXISTING BUSINESS NOT INCLUDED. (id:59911)
Royal LePage State Realty
113 - 384 Yonge Street
Toronto, Ontario
Commercial Condominium Unit in the heart of Downtown Toronto Mall named Aura Concourse Shopping Mall. Connected at Concourse Level to College Park that leads to College Subway. Flooring, Lighting fixtures, Sink with Sanitary Plumbing in place. Business Use can be an Optical Retail Store, Hair or Nail Salon or Beauty Related, Call Centre, Private Coaching, Small Classroom. Food Preparation & Food Serving Business Use is also Permitted. (id:59911)
Trusted Realty Source Inc.
919 - 29 Queens Quay E
Toronto, Ontario
Water Front's World Classic Resort Style Residence of Pier 27 right on Lake Ontario. This luxury 2+1-bedroom unit offers Approx 1150 sq ft. of space. Comprehensively Upgraded To A Flawless Standard With One of The best Layout In The Building. Unit Features hardwood floors throughout, Soaring 10 ft ceilings With Floor To Celling Windows, Paneled Subzero And Miele Appliances, Full Upper Kitchen Cabinets, Large Balcony. Tandem Parking lot for two Cars. (id:59911)
Homelife Landmark Realty Inc.
801 - 20 Joe Shuster Way
Toronto, Ontario
Two bedroom, two bathroom 715 square feet corner unit at King and Atlantic. Stainless steel appliances, wood floors, granite countertops, conveniently located on the 504 King streetcar and just a 5 min. walk from Queen Street and Liberty Village. Longo's, Winners, Canadian Tire all across the street. (id:59911)
Brad J. Lamb Realty 2016 Inc.
8 Culinary Lane Lane Unit# 207
Barrie, Ontario
Bistro 6 Condo -2 Bedroom Condo in Barrie.....Welcome to this bright and spacious 2 bedroom condo located in the sought-after Bistro 6 Community in Barrie! Perfectly designed for modern living, this unit offers a generous layout with plenty of natural light. The open-concept living and dining area provides ample space for both relaxation and entertaining.The well-sized bedrooms features large windows, offering a serene retreat. The contemporary kitchen is fully equipped with sleek appliances and ample cabinetry for all your culinary needs.Enjoy the convenience of in-suite laundry, private parking, and more. Located close to all of Barrie's best attractions, including shops, restaurants, parks, and the waterfront, this condo offers the perfect blend of comfort and convenience. Dont miss your chance to call this beautiful, move-in ready space your new home! (id:59911)
Royal LePage First Contact Realty Brokerage
286 Victoria Street S
Arran-Elderslie, Ontario
2 Storey, 4 bedroom home in the heart of the beautiful village of Paisley, Main floor features a combination Kitchen/Dining Room, Family Room, Primary Bedroom with Walk in Closet and a 4 Pc Ensuite, Side Porch entrance as well as a Laundry Room with a 2 Pc Washroom. The upstairs features 3 Bedrooms and a 4 Pc Bathroom as well as a usable landing space. The basement houses the furnace and water heater. The Property contains a large garage with a usable loft space, 4 parking spots in the driveway as well as a nice size side yard with a fire pit and currently has a chicken coop. there is a large front deck to enjoy your morning coffee or your after dinner glass of wine. Paisley has several amenities to offer from canoeing on the river to walking, biking and snowmobiling on the numerous trails. Shopping in Paisley provides all of the amenities from grocery store, drug store, hardware store and an LCBO. Paisley is approximately 25 minutes from Bruce Power as well as the famous Lake Huron sunsets in Saugeen Shores. Property is priced to sell by motivated seller so book your showing today. ** This is a linked property.** (id:59911)
Coldwell Banker Peter Benninger Realty
617159 Grey Road 29
Meaford, Ontario
Welcome to your dream family getaway in the heart of Grey County! Set on a picturesque one-acre lot with rolling countryside views, this charming 2+2 bedroom bungalow offers the perfect blend of comfort, adventure, and peaceful country living. Ideal for families looking to reconnect with nature, this property features a spring-fed pond for summer swims, a gentle creek with its own whimsical bridge, and plenty of space for kids and pets to explore. Whether you're roasting marshmallows under the stars or teaching the kids to fish for brook and speckled trout, life here is all about creating lasting memories. Step inside and feel instantly at home. The welcoming foyer offers easy access to both levels of the home, the attached garage, and a private back deckideal for family BBQs and quiet morning coffees. The spacious eat-in kitchen is the heart of the home, beautifully updated with stone countertops, mission-style cabinetry, and porcelain tile flooring. Large windows fill the living room with natural light, creating a bright and cozy gathering space.Upstairs, you'll find two comfortable bedrooms and a recently renovated family bathroom. The fully finished lower level adds even more versatility with a warm family room complete with a woodstove, two additional bedrooms, a second full bathroom, and a laundry areaperfect for a growing family or guests. This home is move-in ready with thoughtful upgrades including a forced-air propane furnace, central A/C, water heater, HRV system, UV light, and water softener, all ensuring year-round comfort and efficiency. Adventure awaits just beyond your doorstep. Hike the Bruce Trail only minutes away, explore the beauty of Walters Falls just a five-minute drive, or hit the slopes at Beaver Valley in under half an hour. If your family is dreaming of a quieter pace, fresh air, and space to grow, this rare country gem delivers. Come experience the warmth, wonder, and simplicity of life in the country. (id:59911)
Grey County Real Estate Inc.
16 Lake Forest Drive
Mcdougall, Ontario
Introducing a rare opportunity to own a masterfully crafted new-build residence in the serene and scenic enclave of McDougall just minutes from the charming town of Parry Sound and mere steps from the tranquil shores of Portage Lake. This nearly completed architectural gem is designed to impress, offering an exquisite blend of modern sophistication and relaxed, cottage-chic elegance. Set amidst the natural beauty of Ontario's most coveted landscapes, this three-bedroom, three-bathroom home exudes understated luxury & timeless design. The spacious primary suite is a private sanctuary, complete with a spa-inspired ensuite, creating the ultimate space for rest & rejuvenation. Two additional bedrooms & beautifully appointed bathrooms ensure comfort for family and guests alike. At the heart of the home, a soaring vaulted ceiling crowns the expansive open-concept living area, where the gourmet kitchen, dining & living room flow effortlessly together ideal for both intimate gatherings & grand entertaining. A charming loft adds an extra layer of versatility, perfect for a home office, reading nook, or stylish lounge. For the discerning hobbyist or enthusiast, a truly remarkable 40' x 50' heated garage & workshop awaits offering limitless possibilities. Whether you're a car collector, tradesperson, or adventure-seeker with toys to store, this extraordinary space delivers functionality without compromising on luxury. Perfectly poised between the serenity of nature & the convenience of Parry Sound's boutique shopping, schools and marinas, this home offers the best of both worlds. Builder is in the process of completion and will provide buyer with a turn-key completed home. Some photos are artists renditions and are subject to change without notice by the Builder. Square footage includes heated garage/workshop. HST is in included in the purchase price. Taxes not yet assessed on final construction. (id:59911)
Engel & Volkers Parry Sound
Pt 3 Lambton Street
West Grey, Ontario
0.21-acre residential lot on a quiet street on the edge of DurhamFrom rivers and conservation trails to waterfalls and beaches, Durham is a hidden gem for families, outdoor enthusiasts, and those craving a slower pace of life. Whether you're walking to the shops, exploring the Saugeen River, or picnicking in the conservation area, life here feels beautifully connected to the land.Bonus Opportunity: The adjacent 0.196-acre lot and a charming 5-bedroom home on a spacious 90' x 166' lot are also available for purchase. Start fresh in West Grey where small-town charm meets natural wonder. This Lot is also available for purchase in conjunction with an additional vacant lot and a separate residential lot with a dwelling. (id:59911)
Century 21 In-Studio Realty Inc.
Lot 1 Red Pine Trail
Bracebridge, Ontario
5.32-acre residential building lot located conveniently between the towns of Bracebridge and Huntsville -Great location for your new home only minutes from Hwy 11! The lot is level and well-treed. Red Pine Trail is a year-round municipally maintained road. High-speed Lakeland fibre is available at the lot as well hydro and Bell. Just down the road from the lot on Stephenson Road 1 you will find a 2-acre public parkland lot which offers access to the Muskoka River, a great place to swim or launch your boat. The lot is located close to the Village of Port Sydney which offers shopping, many community events, a sandy beach, and access to Mary Lake which is part of a chain of lakes offering over 40 miles of boating. There are also two great golf courses 5-minutes from the lot. This is a beautiful level lot with sandy soil in a great location! HST is applicable to the sale and is included in the asking price. Buy now and build this year! (id:59911)
Sutton Group Muskoka Realty Inc.
10 - 1058 Sands Road
Muskoka Lakes, Ontario
Picture perfect and move-in ready, this hidden gem on Bruce Lake has it all! Nestled in the heart of Muskoka, just minutes from the hamlet of Minett, this beautifully renovated and fully winterized four-bedroom lakefront home is your dream cottage come true. Set on a private 1.5-acre wooded lot with a rare 276 feet of gently sloping shoreline, you'll enjoy both a sandy beach for wading and deep-water swimming off a west-facing steel dock all with breathtaking sunset views through majestic hemlock trees. The main cottage features an open-concept design with an expansive kitchen and wall-to-wall windows that blend indoor comfort with natures beauty. The primary suite offers a spa-like ensuite and private escape, while three additional bedrooms and a 4-piece bath provide plenty of space for family and friends. Step outside to a large deck, lakeside patio with built-in firepit, outdoor shower, and a classic Muskoka Room perfect for making summer memories. The detached Bunkie with a private bath offers guests or teens comfort and flexibility and can easily revert to a garage. Plus, there's future potential to add a 650 sq ft bunkie and a single-storey boathouse.This is one of the most accessible cottages in Muskoka, with a flat, paved driveway and just a few easy steps into the cottage. Add in fantastic neighbors, a strong lake association, and nearby amenities like The Rock Golf Course and JW Marriott, and you've found a four-season retreat like no other. Endless potential with unforgettable sunsets. Welcome to Bruce Lake. (id:59911)
Chestnut Park Real Estate
5 - 428 Queen Street W
St. Marys, Ontario
Pol Quality Homes is thrilled to announce the launch of a new pre-construction condominium project in St.Marys, now open for reservations! This development features beautifully designed one- and two-bedroom units. Features include: In-Suite Laundry, Hard Surface Countertops, Premium Vinyl Plank Flooring, One Exclusive Parking Space, Walking Distance to Local Amenities. This project presents exceptional opportunity for first time home buyers looking to enter the real estate market or investment opportunities, especially for clients seeking strong cash flow potential! Construction is already underway, with Phase 1 expected to be completed by Fall 2025. Secure your unit today and take advantage of this incredible opportunity. Contact us for more details or to schedule a consultation. (id:59911)
RE/MAX A-B Realty Ltd
110 - 50 Campbell Court N
Stratford, Ontario
Discover the convenience and comfort of this 744 sq ft condo with added privacy and peace on the top level of the building. This condo boasts a spacious entryway with a large double closet and open-plan living/dining/kitchen area. Freshly painted with carpet-free floors that promise easy maintenance and a contemporary vibe. The 2 well-proportioned bedrooms are bright and airy. Updated 3-pc bathroom with new vanity and hardware. Convenient in-suite laundry room and storage locker to keep your living space organized and clutter-free. Enjoy your own private balcony with your morning coffee or watch the world go by in peace. This condo community also includes practical amenities like secure building entry, plenty of visitor parking and dedicated parking spot options. This condo is just a short walk from the Stratford Rotary Complex and the Stratford Farmers Market. Call your realtor today for a private viewing! (id:59911)
Sutton Group - First Choice Realty Ltd.
410 Etwell Road
Huntsville, Ontario
Welcome to Rock Ridge! This private stunning 38+ acres is a naturalist's dream! A gorgeous granite rock face, mature forest and 2 ponds are a picture perfect setting for this lovely 4+ bedroom home. Relax overlooking the pond and listen to the song birds and nature. The updated bungalow boasts a lower level in-law suite with a bedroom, living area, a kitchen, a patio and separate entrances. Plenty of room for family with 3053 sq.ft. of living space on this property! The main floor living area is open concept with a fireplace with a walkout to the sunroom and deck. There is extra space on the lower level to develop more living space too. The insulated garage has an oversized bay for parking and a workbench area, the other side is finished as a soundproof recording studio or use as an artist studio or a guest bunkie. This spacious studio / flat has a 3 pce bath, kitchenette, has a heat pump, and a fireplace for climate control year round. The large barn has 2 covered carports for great storage and it has a large drive-in front door. Potential for a hobby farm, home based business, agriculture endeavors, multi generational home or rental units. Conveniently located just 10 minutes from the vibrant town of Huntsville with all the amenities you need and minutes to beaches, boat launches, marinas and trails. View the virtual tour to get a feel for this exceptional scenic property. This is a must see property with many updated features and a serene Muskoka feel! (id:59911)
RE/MAX All-Stars Realty Inc
404 - 18 Beckwith Lane
Blue Mountains, Ontario
Experience unparalleled luxury at Mountain House, one of Blue Mountains most coveted communities. This fully customized one of a kind 2-bedroom, 2-bathroom condo (formerly 3 bedrooms, easily converted back) offers over 1,100 square feet of thoughtfully designed living space with sweeping unobstructed views of Blue Mountain and an extensive list of designer upgrades. The open-concept living space exudes sophistication with Schonbeck chandeliers, custom cabinetry, chair molding, and a wood-wrapped ceiling beam. The chefs kitchen boasts a full-size stove, quartz waterfall island with an additional 8" width, a large farmers sink, upgraded backsplash, extra cabinetry, and floating shelves, all illuminated by elegant Schonbeck lighting. The primary suite is a private retreat featuring a vintage door, custom built-in closet, tower cabinets, and designer sconces. The ensuite and main bath are both spa-inspired with heated floors, custom vanities, glass shower doors, and upgraded fixtures. Luxury details abound, including in-floor heating in the entryway, laundry, and both bathrooms, a stairway and loft with sleek glass railings, a loft area with a picture frame TV, a pantry with a custom door and shelving, and a freshly repainted interior in a modern palette. The private patio features an infra-red heater tied directly into the electrical panel, ensuring year-round comfort. An additional parking spot ($25K value) brings the total to two dedicated spaces. As part of Mountain House, enjoy resort-style amenities, including a year round heated pool, hot tub, sauna, community firepit, bike station, yoga and weight room, and exclusive access to the Après Lodge for private events. Exterior maintenance is fully managed, making this the ultimate luxury retreat for four-season living. Just minutes to Blue Mountain Village, golf courses, hiking trails, and Collingwood, this is a rare opportunity to own a turnkey designer residence in a premier location. (id:59911)
Sotheby's International Realty Canada
39 Main Street E
Grey Highlands, Ontario
Professional Office Space for Lease 415 Sq Ft with Private Parking & Entrance. Discover the ideal setting for your business in this fully renovated (2021) professional office space. Offering 415 square feet of well-designed, functional layout, this unit includes a private entrance, dedicated lobby or reception area, a spacious primary office with three large windows for natural light, a convenient two-piece bathroom, and a storage area. Additional features include private parking for 3 vehicles, ensuring easy access for both staff and clients. Clean, modern, and move-in ready, this space is perfect for professionals seeking a quiet, efficient workspace with excellent visibility and accessibility. Whether you're a small business, consultant, therapist, or service provider, this office offers flexibility and professionalism in a compact footprint. Available immediately. Give your business the space it deserves. (id:59911)
Grey County Real Estate Inc.
14 - 552 Durham Street
Kincardine, Ontario
Luxury bungalow located in the heart of Kincardine complete with breathtaking views. Secluded among the trees sits this highly sought after private community of only 27 condominiums. Welcome to # 14 Penetangore Bluffs, situated at the end of the street providing maximum privacy. Step into this 2018 build and you're automatically drawn to the open concept living space with vaulted ceilings and a 13ft x 7ft walkout covered porch overlooking the forest and ravine. A perfect place for morning coffees and endless dinners while enjoying nature and complete privacy. A formal dining room or office is at the front of the house along with main floor laundry and a 2pc bathroom. Located at the back of the home is the eye catching primary bedroom with a gorgeous en-suite, complete with soaker tub and separate glass shower, as well as a walk-in closet. Envision yourself waking up with ever-changing views of the seasons from your own bed. The oversized window was no mistake as it draws the natural forest in and creates an atmosphere of nature and peace each and every morning. The lower level is just as impressive with a 3pc tiled and glass shower bathroom. An inviting family room complete with large sliding glass doors that expands to a custom patio and stone flower boxes. The 2nd bedroom is also located on the lower level that offers large windows and sits at ground level. A 3rd oversized bedroom/bonus room is also located on the lower level, as well as a tidy utility room for added storage. Other hidden notable features are the added water membrane under the basement concrete that was installed for peace of mind during construction and the in-ground sprinkler system to ensure lush grounds and gardens. This home is a true pleasure to show and with only 6 units that enjoy a walkout basement, they don't come along very often. Call you Realtor for a private showing today. (id:59911)
Royal LePage Exchange Realty Co.
60 Deer Ridge Lane W
Bluewater, Ontario
The Chase at Deer Ridge is a picturesque residential community, currently nestled amongst mature vineyards and the surrounding wooded area in the south east portion of Bayfield, a quintessential Ontario Village at the shores of Lake Huron. There will be a total of 23 dwellings, which includes 13 beautiful Bungalow Townhomes (currently under construction), and 9 detached Bungalow homes (Lot 9 Under construction) to be built by Larry Otten Contracting . The detached Bungalow on Lot 3 will be approx. 1,630 sq. ft. on the main level to include a primary bedroom with 5pc ensuite, spacious guest bedroom, open concept living/dining/kitchen area, which includes a spacious kitchen island for entertaining, walk-out to lovely covered porch, plus a 2pc bathroom, laundry and double car garage. Standard upgrades are included: Paved double drive, sodded lot, central air, 2 stage gas furnace, HVAC system, belt driven garage door opener, water softener, and water heater. The (optional) finished basement, will include a 4pc Bath, Rec-room and Bedroom with Closet, at an additional cost of $60K. Please see the attached supplemental documents of House Plans and Lot Plan. (id:59911)
Home And Company Real Estate Corp Brokerage
105 Inkerman Street
Grey Highlands, Ontario
Welcome to 105 Inkerman Street in Flesherton. Sitting on a large 163 X 280 foot lot (1.02 acres), this Guildcrest Bungalow (built in 2017) features an open concept main floor with hardwood flooring, crown moulding, modern finishes and a beautiful kitchen with quartz counters, eat-in island and walk-out to your back deck. You will find two spacious bedrooms on the main floor with the Primary bedroom featuring a 3pc ensuite and lots of closet space! As an added bonus, don't forget the main floor laundry and separate 4pc bath. Downstairs, you will notice the basement has been partially finished with drywall already having been installed on the walls and a 2pc bath complete. This bright open space allows you to finish it the way you'd like and also provides it's own access to the insulated double car garage. The home features 36" doors, lower light fixtures and a ramp to inside from the garage making everything accessible. The large driveway has parking for 8-10 vehicles and the 1 acre property lets the kids/grandkids play! The property also features a drilled well, septic was pumped in 2017, large propane tank as a rental ($79/annually), a Generator and the home is roughed in for Central Vac. A great location offering many activities with a close proximity to Lake Eugenia, Beaver Ski Club, Eugenia Falls, the Bruce Trail and snowmobiling trails. (id:59911)
Royal LePage Locations North
65 Cherokee Lane
Ashfield-Colborne-Wawanosh, Ontario
Look what has come on the market! A spacious 2+ bedroom, 2 bathroom year round Northlander home is now being offered for sale at 65 Cherokee Lane in the desirable and highly sought after land lease adult lifestyle lakefront community known as Meneset on the Lake. This well maintained, super functional interior floor plan consists of an open concept kitchen with loads of cabinetry, dining room with space for a sideboard and cozy yet elegant living room with a natural gas fireplace. Privacy is ensured at the back of the home where you will find the primary bedroom with lots of closet space and a 3 piece ensuite bathroom. Guests may enjoy their own space with the main 4 piece bathroom and bedroom footsteps apart. The new Buyer will enjoy the additional sitting room or could easily be used as a 3rd bedroom with backyard access. Take note of all the storage space across from the hallway laundry closet, water softener (rented) and owned hot water heater. The home is heated with a new forced air natural gas furnace and central air conditioning (2021). In 2015 all carpet was replaced throughout, new shingles/roof, new water heater purchased and pipes under the home have been insulated. Exterior features include a double paved driveway, beautiful mature lot, partially covered front entrance deck and private garden/patio area with a shed to store off season items or make into your workshop. This is the perfect home for Buyers wanting lots of living space, lakeside living and close to the Town of Goderich. Meneset on the Lake is a lifestyle community with an active clubhouse, drive down immaculate beach, paved streets, garden plots and outdoor storage. When lifestyle, simplicity and an incredible private drive-able beach are your goals, consider this home as your next purchase! (id:59911)
Royal LePage Heartland Realty
171 Pleasantview Road
South Bruce Peninsula, Ontario
Welcome to this beautifully maintained home, set on a almost 2-acre property just west of Allenford. Step inside to a warm and inviting open-concept layout, where the kitchen, dining, and living room flow together seamlessly, perfect for everyday living and entertaining. A bright office near the front entrance offers a versatile space that could easily serve as a sitting room or hobby area. You'll find four comfortable bedrooms, two full bathrooms, and a third bathroom roughed-in in the basement, ready for your finishing touches. With laundry conveniently located on the main level, the home offers the ease of main floor living. Whether you're relaxing in the spacious living areas or entertaining guests in the walkout basement or on the front deck, you'll appreciate the peaceful, private views that surround the home. A garden area is ready and waiting for you to make your own, ideal for growing your favourite veggies, fruits or flowers! The insulated, heated garage and two additional sheds provide plenty of storage for all your needs. Situated ideally just 15 minutes from Sauble Beach, 25 minutes from Owen Sound and 45 minutes to Bruce Power. A perfect spot to enjoy everything Grey Bruce has to offer! (id:59911)
Royal LePage Rcr Realty
75 Thames Road E
St. Marys, Ontario
Welcome to 75 Thames Road, St. Marys a stunning raised bungalow that perfectly blends space, style, and functionality. Originally built in 2012, and set on an expansive 89.99 ft x 301.18 ft lot, offers 2,646 sq. ft. of beautifully finished living space. With ample room for living and incredible workshop potential, this property truly stands out. The main floor features 1,421 sq. ft. of bright, open-concept living space, complemented by 9-foot ceilings that enhance the homes airy feel. These ceilings extend into the fully finished 1,225 sq. ft. basement, offering flexibility for a family room, gym, or office. The home includes three bedrooms, three bathrooms including a primary ensuite and main floor laundry for ultimate convenience. In-floor hydronic heating on both levels and in the attached 587 sq. ft. garage ensures warmth and comfort year-round.Outside, a massive paved laneway leads to an impressive detached shop at the rear of the property. This fully finished, heated 1,084 sq. ft. two-car garage is a standout feature, with cedar-panelled interiors, PVC ceilings, and ample storage space. Perfect for hobbyists or professionals, this shop offers endless possibilities. Combined with the attached two-car garage, this property has exceptional functionality and storage.The expansive lot provides endless opportunities for outdoor enjoyment, whether for gardening, entertaining, or relaxation. Behind the shop, a poured concrete pad awaits your creative ideas whether for a sports court, extra storage, or a custom outdoor setup. Mature trees along the lot create a serene, private backdrop. For pet owners, the recently installed invisible fencing offers a secure area for pets to roam freely. Located just on the outskirts of town, 75 Thames Road offers thoughtful design, modern comforts, and unmatched workshop potential, this home is ready to welcome its new owners. Dont miss your chance to make it yours schedule a showing with your Realtor today! (id:59911)
Royal LePage Hiller Realty
42 Liverpool Street
Guelph, Ontario
Discover timeless charm in this exquisite century home, perfectly situated on a tranquil street just steps from downtown. With over 4,500 square feet of above-ground living space, this residence offers a harmonious blend of historic character and contemporary amenities. Generous Accommodations: With 6 bedrooms and 3.5 baths, this home provides ample space for family and guests. Spacious Living: Enjoy the grandeur ceilings on all three levels, complemented by 12-inch baseboards that echo the homes historic charm. Elegant Fireplace: Cozy up by the wood fireplace, a classic feature that adds warmth and character to the living area. Private Outdoor Oasis: Step into a beautifully manicured backyard, featuring a sparkling pool and ample space for entertaining. This private retreat is perfect for hosting gatherings or simply unwinding in style. Modern Amenities: Experience the best of both worlds with modern updates that seamlessly blend with the homes historic features. Convenient Parking: A spacious 2-car garage ensures ample parking and storage. Dont miss this rare opportunity to own a piece of history with all the comforts of modern living. Schedule your private tour today and fall in love with your new home! (id:59911)
Royal LePage Royal City Realty
50 - 209472 26 Highway
Blue Mountains, Ontario
Craigleith Shores where your weekend retreat can become your everyday reality. This condo complex located right in Craigleith allows you to live just steps away from Northwinds Beach and the scenic Georgian Trail. This updated one bedroom, one bathroom unit features a bright, inviting and open live in space that is move in ready and also includes a gas fire place. This complex also allows you access to an outdoor pool in the summer months, sauna, and gym - relaxation built right into your everyday routine. Whether you are looking to get into the market or are looking for a smart investment this peaceful escape is just the ticket! (id:59911)
Royal LePage Locations North

