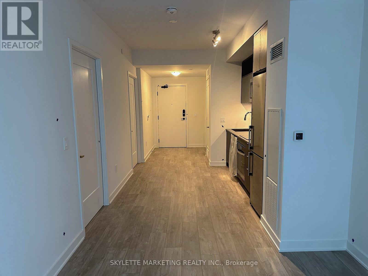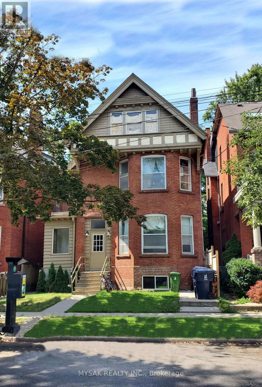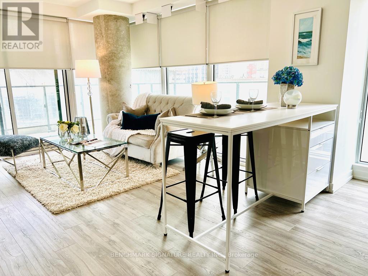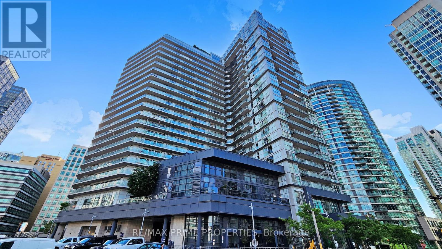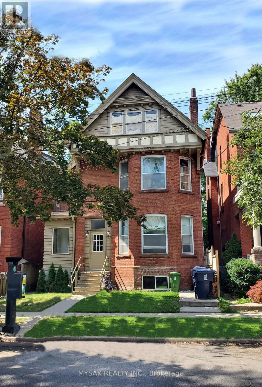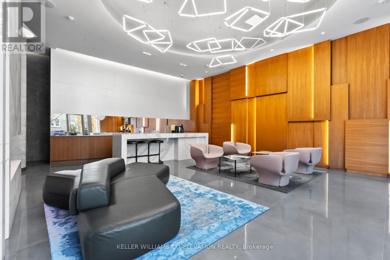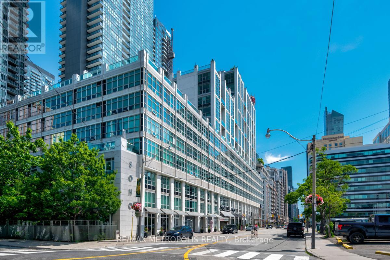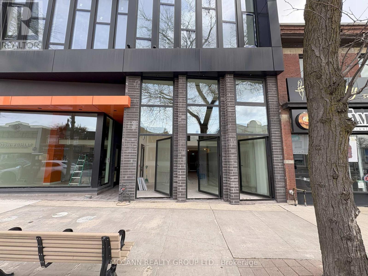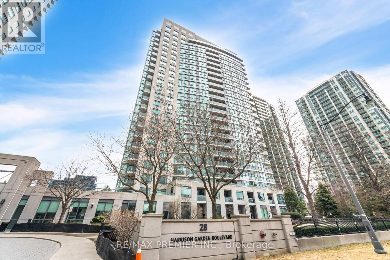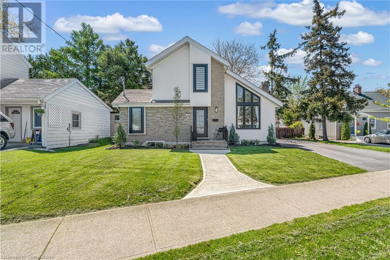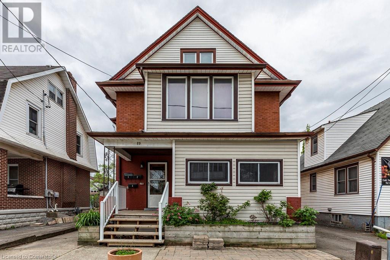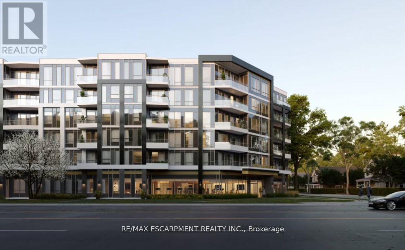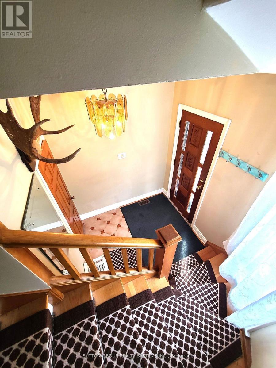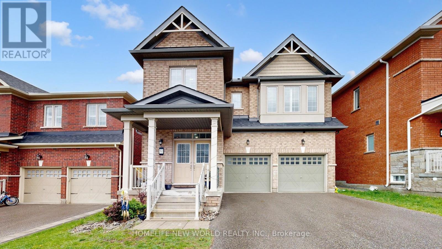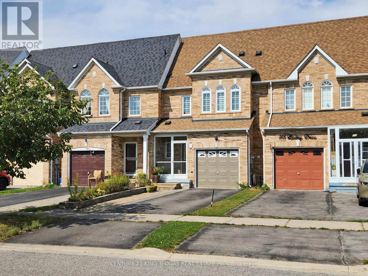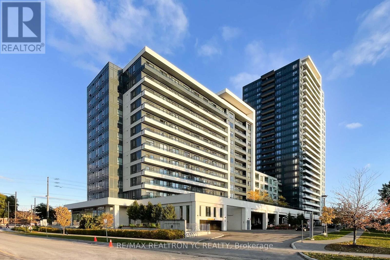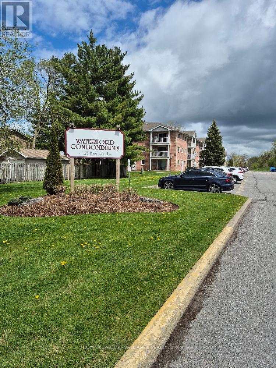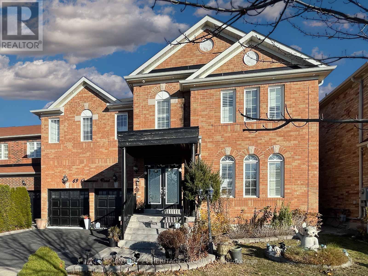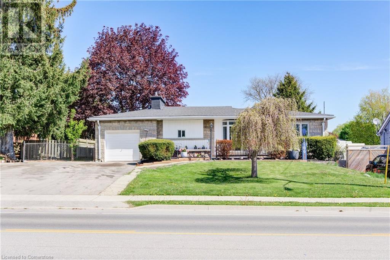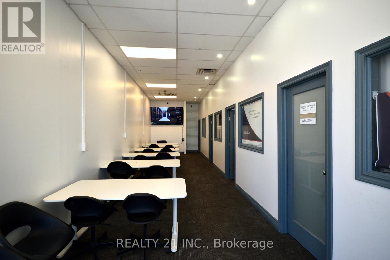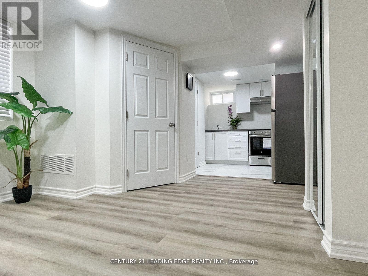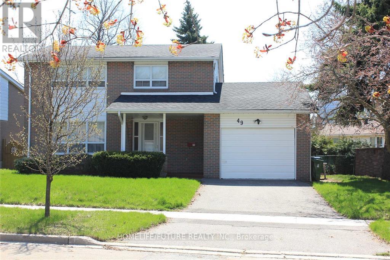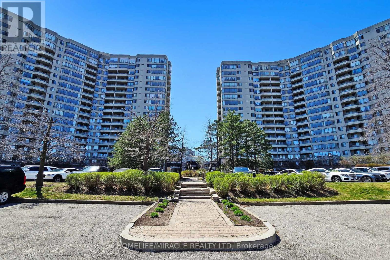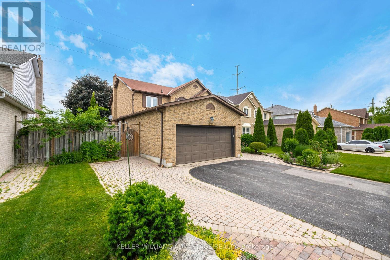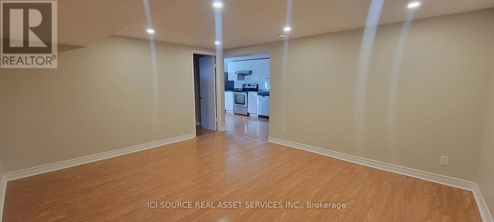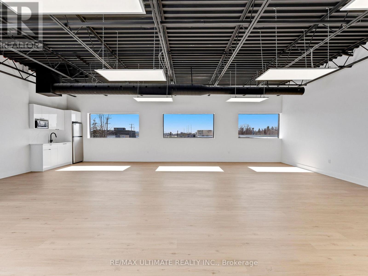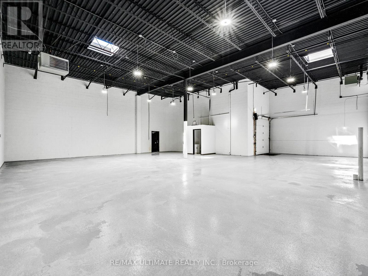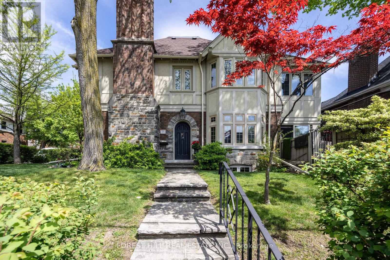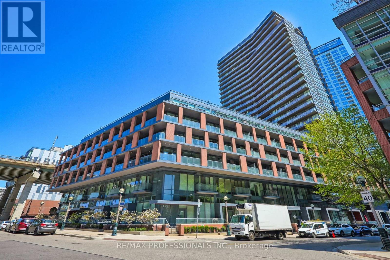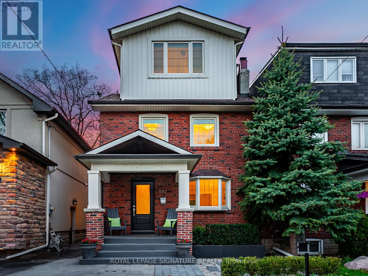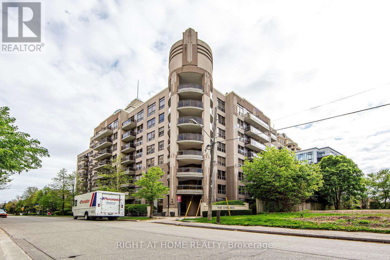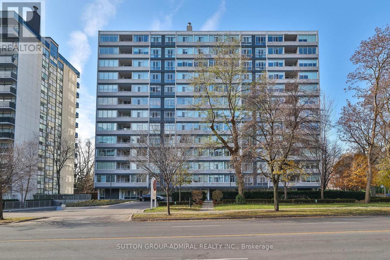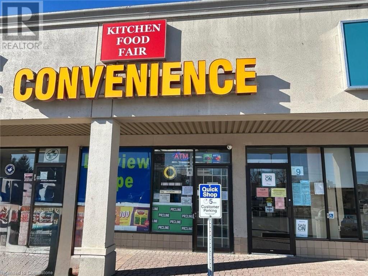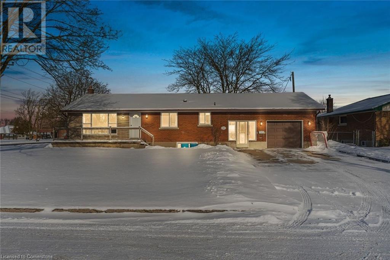1712 - 215 Queen Street W
Toronto, Ontario
Luxurious Efficient Smart House Condo. Studio With Balcony. Stunning Sun Filled South View Including View Of Cn Tower. Steps To Subway, Financial And Entertainment District, Eaton Centre, Restaurants And Cafe. AAA Tenant Only, No Pet, Non-smoker, 100 Walk Score. (id:59911)
Hc Realty Group Inc.
1433 E - 70 Princess Street
Toronto, Ontario
Prime Location On Front St E & Sherbourne - Steps To Distillery District, TTC, St Lawrence Mkt & Waterfront! Excess Of Amenities Including Infinity-edge Pool, Rooftop Cabanas, Outdoor Bbq Area, Games Room, Gym, Yoga Studio, Party Room And More! Functional 1 Bed, 1 Bath W/ Balcony! West Exposure. (id:59911)
Skylette Marketing Realty Inc.
104 Bedford Road
Toronto, Ontario
Premium Location. Investment opportunity in one of Toronto's most prestigious and desirable neighborhoods. This licensed 18-unit rooming house (1 bachelor, 4 one-bedrooms, 13 rooms) sits steps from Yorkville, in highly coveted Annex. Direct access to the Bloor subway line, walking distance to the ROM, University of Toronto, Taddle Creek Park, and upscale shops and Mink Mile. Coin Operated Washers & Dryers Add Additional Income Each Month. Purchase As Income Property And Get Tremendous Uplift To Market Rents. (id:59911)
Mysak Realty Inc.
802 - 77 Shuter Street
Toronto, Ontario
Stunning 2-Bedroom Corner Unit At 88 North Condos Offers An Unparalleled Urban Lifestyle With Abundance Of Natural Light From Floor-to-Ceiling Windows. Looking For A Vibrant City Lifestyle. This Unit Has It All! Steps To Eaton Centre, Ryerson, St Michael Hospital & Financial District. (id:59911)
Benchmark Signature Realty Inc.
1116 - 352 Front Street W
Toronto, Ontario
Luxury High-Rise Condo In The Heart Of Downtown. Stunning Open Concept With Floor To Ceiling Views. Enjoy Amazing Scenic SW Views From The 250Sq Ft Wrap Around Balcony. Well Designed Open Concept Floor Plan Makes Great Use Of Space. S/S Fridge, Stove, Microwave, B/I Dishwasher And Washer & Dryer. All Electric Light Fixtures. Locker Included. Amenities: Rooftop Terrace & Party Room, Gym W/Sauna, Media Room And Guest Suites. (id:59911)
RE/MAX Prime Properties
406 - 109 Vaughan Road
Toronto, Ontario
Welcome to 109 Vaughan Rd, a charming boutique building offering modern living in a vibrant location. This bright and airy unit boasts an open-concept layout filled with natural light and includes a walk-out to a private balcony - perfect for relaxing or entertaining. The spacious interior features two generously sized bedrooms with floor-to-ceiling windows that flood the space with sunlight. Enjoy the convenience of in-suite laundry and thoughtful finishes throughout. Residents have access to a rooftop deck with BBQ area, ideal for unwinding, and a 24-hour fitness centre to support your active lifestyle. The professionally designed lobby offers a stylish space to lounge or work remotely. Located just steps from the TTC, subway station, and iconic Casa Loma, this prime location provides easy access to shopping, dining, and all the essentials. (id:59911)
Keller Williams Co-Elevation Realty
104 Bedford Road
Toronto, Ontario
Premium Location. Investment opportunity in one of Toronto's most prestigious and desirable neighborhoods. This licensed 18-unit rooming house (1 bachelor, 4 one-bedrooms, 13 rooms) sits steps from Yorkville, in highly coveted Annex. Direct access to the Bloor subway line, walking distance to the ROM, University of Toronto, Taddle Creek Park, and upscale shops and Mink Mile. Coin Operated Washers & Dryers Add Additional Income Each Month. Purchase As Income Property And Get Tremendous Uplift To Market Rents. (id:59911)
Mysak Realty Inc.
707 - 109 Vaughan Road
Toronto, Ontario
Welcome to this charming boutique building at 109 Vaughan Rd. This bright and airy unit features an open-concept layout with abundant natural light and a walk-out to a private balcony. Enjoy spacious living with one large bedroom, with floor to ceiling windows allowing for lots of natural lighting. Convenient ensuite laundry adds to the comfort of this home. Rooftop deck with BBQ for unwinding & 24 hour fitness centre are available for your use. Professionally designed lobby to use as a lounge or workspace. Located just steps from TTC, the subway station, and the iconic Casa Loma, this prime location offers easy access to all the amenities you need. Don't miss the opportunity to make this lovely space your own! **EXTRAS** Hydro & Water is the Responsibility of the Tenant. Parking & Locker Available to Rent. (id:59911)
Keller Williams Co-Elevation Realty
803 - 109 Vaughan Road
Toronto, Ontario
Discover boutique living at its finest at 109 Vaughan Rd. This bright and airy unit features a modern open-concept layout, filled with natural light and offering a seamless walk-out to your own private balcony. Enjoy spacious comfort with a large primary bedroom plus a versatile den - perfect for a home office or guest space both enhanced by floor-to-ceiling windows that bring in plenty of sunlight. The convenience of in-suite laundry adds to the ease of everyday living. Residents can take advantage of a rooftop deck with BBQ area, ideal for relaxing or entertaining, as well as a 24-hour fitness centre to stay active. The professionally designed lobby also serves as a stylish lounge or workspace. Situated just steps from the TTC, subway station, and the iconic Casa Loma, this prime location offers unbeatable access to local shops, restaurants, and all your daily essentials. Extras: Hydro and water are the tenants responsibility. Parking and locker available for rent. (id:59911)
Keller Williams Co-Elevation Realty
305 - 109 Vaughan Road
Toronto, Ontario
Welcome to this charming boutique building at 109 Vaughan Rd. This bright and airy unit features an open-concept layout with abundant natural light and a walk-out to a private balcony. Enjoy spacious living with two large bedrooms, each with floor to ceiling windows allowing for lots of natural lighting. Convenient ensuite laundry adds to the comfort of this home. Rooftop deck with BBQ for unwinding & 24 hour fitness centre are available for your use. Professionally designed lobby to use as a lounge or workspace. Located just steps from TTC, the subway station, and the iconic Casa Loma, this prime location offers easy access to all the amenities you need. Don't miss the opportunity to make this lovely space your own! **EXTRAS** Hydro & Water is the Responsibility of the Tenant. Parking & Locker Available to Rent. (id:59911)
Keller Williams Co-Elevation Realty
214 - 350 Wellington Street W
Toronto, Ontario
Spacious 1 bedroom suite available for rent at the luxurious Soho Grand Condo building. Conveniently located, steps to transit, Rogers Centre, walking distance to Financial and Entertainment District. (id:59911)
RE/MAX Metropolis Realty
3611 - 386 Yonge Street
Toronto, Ontario
The landmark Condo in DT Toronto featuring a well-maintained west-facing unit with tons of natural sunlight and beautiful, unobstructed lake/city views. This spacious layout boasts 9' ceilings, floor-to-ceiling windows, and hardwood flooring throughout. Enjoy direct access to the subway, supermarkets, food court, retail shops, and more. Located just a short walk from historic neighborhoods, shopping, top universities, hospitals, and the Financial District. Building includes world-class amenities, a 24-hour concierge, and a state-of-the-art fitness center. (id:59911)
Real One Realty Inc.
215 - 253 Merton Street
Toronto, Ontario
Bright and spacious 2-bedroom corner suite in one of Davisville's most sought-after vertical villages. A true community atmosphere in a pet-friendly, exceptionally well managed building. "On-Site" property manager & a 24-hour concierge to receive your deliveries. Only 124 suites in the building! Maintenance fee includes heat, central air conditioning, hydro and water. Enjoy direct access to the Beltline through a secure courtyard garden with a common element barbeque. Visitor parking. 10 minutes to Davisville Subway Station. Newly expanded and fully equipped fitness facility (id:59911)
Sotheby's International Realty Canada
2 - 3429 Yonge Street
Toronto, Ontario
This brand new luxury construction offers tremendous exposure in a high-end and desirable location of Yonge Street & Teddington Park. This boutique commercial space is 1900 square feet in total. Occupancy can be immediate! Elevate your business with this brand-new, modern retail space in the heart of the vibrant Yonge-Bedford Park corridor. Featuring a sleek design, high ceilings, and a versatile mezzanine level, this unit offers the perfect blend of style and functionality. Positioned on bustling Yonge Street, it guarantees excellent visibility, heavy foot traffic, and easy access to public transit. Ideal for retail store, dental office, medical office, office, beauty parlour, boutique shops, cafes, wellness studios and much more... The space is surrounded by affluent neighbourhoods and thriving businesses. Don't miss this rare leasing opportunity in one of Toronto's most dynamic commercial hubs. Unit has an additional feature of all three window panels can open to allow indoor/outdoor feel. (id:59911)
Mccann Realty Group Ltd.
2305 - 28 Harrison Garden Boulevard
Toronto, Ontario
Welcome Home to this Stunning & Chic Two Bedroom Suite in the Spectrum II Condos. Located in The Heart of the Much Sought After Willowdale East Neighborhood of Yonge & Sheppard/401. Super High Up on the 23rd Floor Featuring Balcony & Stunning Southwest Panoramic View of Downtown Toronto's Skyline & CN Tower. Recently Renovated/Painted & Upgraded Throughout. Featuring No Carpet Anywhere, Laminate Floors Throughout, Kitchen Tile Backsplash, Caesar Stone Countertops, Kitchen Breakfast Bar/Island. Walk-In Closet in Primary & Much More. Very Clean & Bright! Tons of Natural Light. Floor To Ceiling Windows. Easy Access to Highways, Downtown Core & Public Transit. Currently Tenanted to a Superb Family of 3, Paying $3100/Month. Tenant willing to Remain & because of such, is Willing to pay the full first Year of Rent to the Buyer/New Landlord Up Front! Tenant also willing to leave w/60 days notice/closing. A Great Opportunity for Investors & An Absolute Must See. Won't Last Long! (id:59911)
RE/MAX Premier Inc.
3759 #3 Highway
Hagersville, Ontario
Welcome home! Renovated Century Farmhouse, where character and charm meets modern living! Nestled in a quiet and desirable area on 0.92AC in rural outskirts of Hagersville surrounded by farmland and mature treed setting. Step inside and be greeted by the warmth of the abundance of natural light and desirable open concept floor plan. With approx. 1800sqft of living space there's ample room for everyone to unwind, entertain, and spend time together. The heart of the home lies in the spacious kitchen complete with stone counter tops, a large island, and stainless-steel appliances. Main floor also features a renovated 3pc bathroom, spacious living room, dining space and convenient laundry/mud room. Second levels offers 3 bedrooms and a renovated 4pc bathroom Once you walk out to the expansive yard, you’ll not only enjoy the peace and tranquility but great entertainment amenities such as fire pit, lovely large gazebo perfect to relax and sip your morning coffee or gather in the evening to watch some outdoor movies. This property also features a detached garage, parking for up to 10 vehicles, unfinished partial basement with dirt floor that could be used for storage, hydro one updated from road to house, custom blinds in bedrooms/bathrooms and living room, laminate flooring throughout water pump and updated 200amp. Don’t miss this amazing opportunity to live in this beautiful community approx. 30mins to Hamilton/Dunnville/Simcoe, 15mins to Lake Erie/Grand River. (id:59911)
Right At Home Realty
168 Carlton Street
St. Catharines, Ontario
Live the low-maintenance lifestyle without sacrificing space or style. This beautifully updated bungaloft offers a versatile layout with soaring ceilings, skylights, and an open-concept design flooded with natural light. The lofted second level is perfect for a private primary suite or serene home office, complete with a second bedroom and full bath. The main floor impresses with a bright living/dining space featuring a gas fireplace, vaulted ceiling, and new white kitchen with quartz counters, stainless steel appliances, and courtyard views. A main-floor bedroom or office opens to a cozy side patio, while the finished basement offers a spacious family room and extra flex space. Recent updates include: modern light fixtures, luxury vinyl plank flooring, plush carpet upstairs, new doors and hardware, fresh paint, and more. Enjoy the private L-shaped patio, perfect for relaxing or dining outdoors.Conveniently located near shopping, QEW, and downtown St. Catharines. Roof 2018. Electrical Panel 2024. (id:59911)
Revel Realty Inc.
23 Avenue Place
Welland, Ontario
Exceptional Investment Opportunity in the Heart of Welland. Situated in a prime location at 23 Avenue Place, this Legal Triplex is zoned DMC (Downtown Mixed Use Commercial) and it is fully vacant, offering flexible potential for both residential and commercial use. Located just steps from the vibrant Welland Farmers' Market, Merritt Island Park, the Welland River, and the city’s revitalized downtown core, this charming turn-of-the-century home is ideally located for convenience and lifestyle. Public transit, shopping, dining, and essential amenities are all within easy walking distance. This character-filled residence presents an excellent opportunity for investors or first-time home buyers. Live in one unit while generating rental income from the others, or co-purchase with a partner to build equity together. The home has been well maintained and retains much of its original charm, while offering updated functionality. This is a unique opportunity to own a versatile property in a growing community known for its historic charm, scenic waterways, and strong sense of community. Don’t miss out on this compelling investment in the heart of Welland. (id:59911)
Coldwell Banker Community Professionals
328 - 2501 Saw Whet Boulevard
Oakville, Ontario
Experience a striking architectural design that seamlessly blends a tranquil natural setting with the vibrant, established community of South Oakville. This 2-bedroom, 2-bathroom suite offers 827 sq. ft, featuring high ceilings and expansive windows that flood the interior with natural light. Step out onto the open balcony for an outdoor retreat, and take advantage of the top-notch amenities including a gym, valet parking, 24/7 concierge, pet wash station, bike storage, and a rooftop common area perfect for entertaining in the summer. Ideally located with easy access to Highway 403, the QEW, and the GO Train, plus premium appliances and sleek finishes throughout. Close to amazing amenities, Underground parking with paid EV charger available (id:59911)
RE/MAX Escarpment Realty Inc.
177 Brookside Avenue
Toronto, Ontario
Super Clean and Well Maintained Upper Level Apartment! Spacious Rooms.**Utilities Included! (Water, Heat And Hydro)** Lower Level Shared Laundry with Homeowner. Ample Storage In Kitchen. Fantastic Location In A Quiet Neighbourhood. Grocery Store Just A Short Walk Away. Easy Access To Public Transit Just Around the Corner. No Dogs (id:59911)
Sutton Group Realty Systems Inc.
50 Ben Sinclair Avenue
East Gwillimbury, Ontario
Rarely Offered Cozy 4-Bedroom Corner Home in the Queensville Community! Beautifully maintained, move-in ready! Upper level den can be used as a 5th Bedroom. This spacious and cozy home features a bright open-concept living and dining area with a charming fireplace perfect for entertaining or relaxing with family. Enjoy the convenience of direct access from the double garage. The fully finished basement offers flexible space ideal for a home office, gym, or recreation room. Step outside to a well-kept, private backyard great for summer gatherings. Located in a family-friendly neighborhood, just minutes from public schools, GO Station, YRT transit, Hwy 404, parks, shopping, and all amenities. A rare find that checks all the boxes - dont miss out! (id:59911)
Homelife New World Realty Inc.
116 Redkey Drive
Markham, Ontario
Welcome to this beautiful townhouse in the highly sought-after McCowan & 14th area. With over$60K invested in New upgrades, this home radiates a showcase property's refined charm and quality. The brand-new kitchen boasts stainless steel appliances, a spacious center island, stunning backsplash, and counter-tops. fully renovated bathrooms. The open-concept main floor is flooded with natural light from over sized windows. The master suite is a true retreat, offering a 4-piece ensuite and a large 2 closets with organizers. while the finished basement features a huge recreation room, a3-piece full bathroom, an eat-in kitchen with a bedroom. Ideal for large families or shared living, the basement has amazing rental potential. Recent updates include new windows. The backyard large patio deck and Very deep lot for playing or gardening. Located in the prestigious Randall PS (School Bus Service Zone) FMM high school zone w/ IB programs and close to highways 404 and 407, transit. (id:59911)
Century 21 King's Quay Real Estate Inc.
528 - 7900 Bathurst Street
Vaughan, Ontario
Step into this bright and beautifully designed 1-bedroom condo that perfectly blends style and functionality. With its smart layout and inviting atmosphere, this home offers the ideal space for both relaxation and everyday living. Situated in one of Vaughans most sought-after neighborhoods, youll love being just minutes from Promenade Mall, Walmart, trendy restaurants, and everyday essentials. Commuting is a breeze with quick access to Hwy 407, Hwy 7, and public transit just steps away. Enjoy the rare perks that set this unit apartEV charger, private locker, and underground parking are all included for your convenience and peace of mind. Whether you're a first-time buyer, downsizer, or investor, this condo delivers exceptional value and modern comfort in a prime location. (id:59911)
RE/MAX Realtron Yc Realty
122 - 170 Snowbridge Way
Blue Mountains, Ontario
SPACIOUS ONE-BEDROOM SNOWBRIDGE CONDOMINIUM - Investment opportunity or personal usage or a combination of the two! This incredible resort condominium is being offered fully furnished and equipped ready to be rented out or just enjoyed with family and friends. Features include an open concept living / dining area with cozy gas fireplace. Room for extra guests with pull-out couch. Walk-out patio perfect for bar-b-queing and enjoying the fresh Blue Mountain air. Convenient main floor laundry. Snowbridge is engulfed by the beautiful green fairways of the prestigious Monterra Golf Course. Owners can enjoy all the amenities that Ontario's most popular four season resort has to offer. The resort shuttle will pick you up and take you right to Blue Mountain Village and the ski lifts and bring you back home again. Snowbridge boasts a beautiful outdoor community pool with change rooms for summer use. Steps away from hiking and biking trails. Short drive to the beach, Georgian Bay, the Town of Collingwood and Thornbury. Currently participating in The Blue Mountain Resort Rental Program. The Snowbridge condominiums are zoned for Short Term Accommodation. Buyer to verify with The Town of Blue Mountains for STA license. A Blue Mountain Village Association entry fee calculated as .5% of the purchase price is due on closing. BMVA annual fee of $0.25/sq.ft. Historic Snowbridge Resident's Association fees of $1,418.40 per year. HST is in addition to the purchase price however may be deferred by obtaining an HST number and operating the property as a rental. (id:59911)
RE/MAX At Blue Realty Inc
301 - 175 Haig Road
Belleville, Ontario
Waterford Condominium, must to view this 3rd floor- 2 bedroom unit featuring spacious living room/dining area with walkout to private balcony, in-suite laundry, security building. This property is conveniently located within walking distance to shopping, restaurants, hospitals and on bus transit routes in Belleville. (id:59911)
Royal LePage Proalliance Realty
803 - 9245 Jane Street
Vaughan, Ontario
Welcome to The Luxurious Bellaria Residences Located on Jane St and Rutherford Rd, One Bedroom Plus Den and Two Bathrooms, Very Bright and Spacious Layout, North Facing with Views of Wonderland and Ravine, Premium Laminate Floor Through-Out, Upgrade Modern Kitchen with Tall Cabinets, Granite Counter Top and Stainless Steel Appliances, Large Breakfast Kitchen Counter, Master Bedroom with 4pcs Ensuite and Large Walk-In Closet, 5 Stars Amenities, 24-Hour Gatehouse and 24-Hour Concierge, Just Steps Away From Restaurants, Vaughan Mills, Canada's Wonderland, Vaughan Hospital, Yrt Vaughan Mills Terminal and Much More, Easy Access to Hwy 400. (id:59911)
Power 7 Realty
6108-9 Curtis Point Road
Alnwick/haldimand, Ontario
Four-Season Waterfront Retreat on Rice Lake. Discover the perfect blend of comfort, adventure, and breathtaking waterfront vi ews in this 2 bedroom home with a loft and additional space used as a games room on the shores of Rice Lake. Designed for year-round enjoyment, this beautifully updated property features new siding (2024) and decks on both sides of the house, ensuring you can take in the serene surroundings from every angle. Relax and read a book in the LOFT overlooking the open concept living, dining and kitchen complete with fireplace. A walkout from the living room leads to a spacious sundeck with expansive views of the lake and beautiful sunsets. Outdoors, entertain with ease at the dedicated cooking station, or head to the new dock, perfect for your boat and lakeside adventures. Enjoy the summer with belly flops, tubing, waterskiing, and fishing on Rice Lake, part of the Trent Severn Waterway at 28 kms long and 5 kms wide. Known for panfish, walleye, muskellunge and bass. Winter months are full of activities. Snowmobiling, skating, ice fishing, and fires at the lake. Enjoy the lower level, a true retreat, featuring a covered walkout, cozy den with a J.A. Roby cookstove/woodstove, a master bedroom with walkout, and 3-piece bath complete with a glass door walk-in shower. Whether you're seeking adventure or relaxation, this fully updated, four-season waterfront escape offers the best of lake life no matter the season! Life is BETTER at the LAKE! (id:59911)
Coldwell Banker - R.m.r. Real Estate
259 Kent Street W
Kawartha Lakes, Ontario
Opportunity Awaits! Work And Live At Home, Or Invest In Prime Kent St Frontage, Located Directly Across From Secondary And Elementary Schools. The Main Floor Is Currently Used As Take Out & Dine In Restaurant. This Adaptable And Versatile Building Offers Large Dining Room For 40 Seats, And Lovely Outdoor Patio For 16 Seats To Enjoy A Meal In The Open Air! With Plenty Of Parking In Front And Back. The Building Is Also Currently Home To A Convenience Store, With A LCBO Retail License. Both The Convenience Store And Restaurant Operations Are Available For Sale Separately Under A Separate Listing. Upper Level Features 3 Bedroom, 1 Bath, And Kitchen, Separate Entrance Is Being Rented Plus 1 Bedroom + 1 Bath And Separate Entrance In The Rear Is Also Being Rented. Additional 4 Storage Units Are Rented. *Please Do Not Approach The Business, Without Booking A Showing With A Realtor, And Having A Confirmed Appointment. (id:59911)
RE/MAX All-Stars Realty Inc.
45 Henricks Road
Markham, Ontario
Location! Location! Location! Well Maintained 2 Bedroom Basement Apartment in The Desired Thornhill Location. Approx 700 Feet. Sep. Entrance. Spacious Living Room. Stainless Steel Appliances. Walking Distance To Willowbrook P.S., Thornlea S.S., Thornhill Community Centre & Library, Parks & Ravines. Top ranking St. Robert Catholic High School. Close to 407, HWY 7, Bus Stop, Groceries, Parks. (id:59911)
Nu Stream Realty (Toronto) Inc.
69 Greenwood Road
Whitchurch-Stouffville, Ontario
Discover Your Dream Home in Stouffville! Welcome to this immaculate 4+3 bedroom, 5 bathroom home that seamlessly combines modern elegance with comfortable living. Spanning nearly 3000 sqft above grade, this residence is nestled in a vibrant and family-friendly community. The kitchen has been renovated with upgraded cabinetry and quartz countertops with a spacious island perfect for casual dining and entertaining. Bathrooms have been tastefully updated. The finished basement provides additional living space, with a versatile recreation room, 3 extra bedrooms, a full bathroom and a 2nd kitchen. Situated in the picturesque town of Stouffville, this home is close to parks, schools, shopping, and public transit, making it perfect for families and commuters alike. Don't miss this opportunity to own a beautiful, move-in ready home in one of Stouffville's sought-after neighborhoods. Schedule your showing today! (id:59911)
Century 21 Heritage Group Ltd.
166 Elm Street
St. Thomas, Ontario
This beautifully updated bungalow is just a short walk from St. Thomas Elgin General Hospital and Pinafore Park, a local favorite with trails and playgrounds. You're also a quick drive from the Sports Complex, shopping, restaurants and a short drive to Port Stanley beach! Inside, the main floor features an open-concept layout with luxury vinyl flooring throughout the kitchen, dining, living room, and bedrooms. The kitchen includes quartz countertops, new cabinets, a porcelain tile backsplash, and stainless-steel appliances. The main bathroom has been fully renovated with a glass walk-in shower and double-sink vanity. The living room is bright and welcoming, with pot lights and a large floor-to-ceiling window. The finished basement offers even more space, with a large rec room, one bedroom plus a den, a 4-piece bathroom, and a laundry room. It also has a separate entrance that leads directly to the garage—great for guests, extended family, or a potential in-law suite. The extra-large garage (11'2 x 22'3) includes two entrances to the house, a full wall of windows, and a natural gas heater—perfect for use as a workshop. Outside, enjoy a pressure-treated wood deck, an easy-to-maintain backyard, and a large shed for storage. With modern updates and plenty of space inside and out, this home is ready for you to move in and enjoy. (id:59911)
RE/MAX Twin City Realty Inc. Brokerage-2
RE/MAX Twin City Realty Inc.
1a - 462 Birchmount Road
Toronto, Ontario
Co-working office space, private office space, and front-facing executive offices available for rent in this busy, high-traffic area with plenty of parking. Located on the ground floor for easy access, these spaces are ideal for accountants, mortgage agents, consultants, and other professionals looking for a professional work environment. Each office includes a dedicated phone number and a dedicated virtual assistant who answers your calls, explains your services, takes messages, and transfers calls directly to you giving your business a professional image without added staff costs. Rental prices range from $199 to $1,500 per month, depending on the space type. Whether you're starting out or scaling up, this is a flexible, affordable, and client-friendly workspace solution. Prop Tax and Utilities Included. HST Extra (id:59911)
Realty 21 Inc.
B - 117 Riverside Drive N
Oshawa, Ontario
Welcome to 117 Riverside Dr, a beautifully renovated 2-bedroom apartment in Oshawa's sought after Eastdale community. This brand-new, never-lived-in unit offers a smart and functional layout with thoughtfully placed windows that bring in plenty of natural light. Enjoy modern finishes, brand-new appliances, and a fresh neutral-tone paint job designed for comfort and style. Conveniently located with easy access to highways, transit, and amenities, this home is perfect for those seeking a peaceful yet well-connected lifestyle. A wonderful place to call home schedule your viewing today! Extras: No pets, no smoking Tenant responsible for 30% of utilities. Includes 1 parking (id:59911)
Century 21 Leading Edge Realty Inc.
49 Kentish Crescent
Toronto, Ontario
Your Search For Your Own Family Home Ends Here, This Beautiful And Spacious Detached Home Nestled In A Quiet Residential, Tree-Lined Neighborhood In Scarborough, Featuring 4 + 1 Bedrooms, 4 Washrooms, Cozy Finished Basement, Lovely Eat-In Kitchen. Family Room With W/O To 16 X 16 Patio & Private Fenced Backyard Ideal For Quality Family Time Or For Parties, Well Maintained Lots Natural Light, Conveniently Located Near Great Schools, Hwy 401, Public Transit, Stc & Shopping And Sheppard Lrt Now Under Construction. (id:59911)
Homelife/future Realty Inc.
130 Cultra Square
Toronto, Ontario
Nestled in a vibrant and family-friendly neighbourhood, this charming home exudes timeless character and warmth. The exterior boasts a classic brick facade, complemented by well kept landscaping that demonstrates a well loved home. Inside, you'll find beautifully preserved hardwood floors. The living room, with its large bay windows, invites natural light to cascade throughout, creating a bright and airy atmosphere. The kitchen displays a delightful vintage charm and a quaint dining area overlooking the side deck. Upstairs, the bedrooms are spacious and full of character. The bathrooms retain a vintage flair with classic tiling and fixtures. In-Law Suite Potential in Large Basement. The backyard is a private oasis, meticulously maintained, with in-ground pool offering a serene escape. Fantastic Location! Close to Public Transit, Several Parks and Schools. (id:59911)
Right At Home Realty
209 - 160 Alton Towers Circle
Toronto, Ontario
Welcome to 160 Alton Towers Circle, Unit 209, a bright and spacious one-bedroom condo in the desirable Optima on the Park II. This updated 728 sq ft suite features a fresh paint, Laminate flooring, and a walk-out to a private balcony with unobstructed views. This unit is like a house from a balcony touches the grass. The generous four-piece bath and well-designed layout make this home comfortable and inviting. Residents enjoy an impressive array of amenities including a 24-hour concierge, indoor pool, fully equipped gym, sauna, party room, and secure parking garage. Location, Location, Location: With a Walk Score of 80, daily errands are easily accomplished on foot, and a high Transit Score means TTC bus service is right at your doorstep for effortless commuting. The building is steps from Milliken Wells Shopping Centre, grocery stores, restaurants, and medical offices. Top-rated schools and the Goldhawk Park Library are within walking distance, making it ideal for families. Outdoor enthusiasts will love nearby Milliken District Park and Goldhawk Park, offering green space and recreation. This unbeatable location also provides quick access to Pacific Mall, Markville Mall, and major highways 401 and 407. Whether you're a first-time buyer looking for convenience and value, or an investor seeking a low-maintenance (cashflow!), high-demand rental, this condo checks all the boxes in one of Scarborough's most vibrant communities. (id:59911)
Homelife/miracle Realty Ltd
694 Amaretto Avenue
Pickering, Ontario
Brand New Legal Basement Apartment in Prime Amberlea, Pickering! Be the first to live in this never-before-occupied, beautifully finished legal basement apartment in the sought-after Amberlea neighbourhood. This spacious unit features a generous two bedroom layout, the second bedroom can be used as a rec room or office area. Enjoy the convenience of two full bathrooms and private ensuite laundry. Located in a family-friendly area known for top-rated schools, lush parks, and excellent recreational amenities. Commuters will appreciate easy access to major highways, while daily errands are a breeze with Amberlea Plaza just moments away offering Metro, TD Bank, Rexall, Pizza Pizza, Dollarama, OrangeTheory Fitness, and more. Includes one dedicated parking spot. A perfect blend of comfort, convenience, and community dont miss this opportunity! Utilities to be split according to number of occupants living downstairs. (id:59911)
Keller Williams Advantage Realty
Basement - 146 Roebuck Drive
Toronto, Ontario
This 850 square foot property is a professionally managed lower floor unit of a house in the Kennedy and Eglinton area. It features 2 bedrooms, 1 bathroom and it located at the end of a cul de sac that has additional visitor parking. PROPERTY FEATURES:- Large living room with hardwood floors.- Clean, renovated kitchen with stainless steel appliances (Fridge, Stove, Dishwasher).- 1 full bathroom with shower/tub.- 2 Spacious bedrooms.- Laundry: Shared Washer and Dryer- No pets- No smokers- Minutes to Kennedy Station, Giant Tiger, Dollarama, Tim Horton, etc. *For Additional Property Details Click The Brochure Icon Below* (id:59911)
Ici Source Real Asset Services Inc.
6 - 84 Crockford Boulevard
Toronto, Ontario
Turnkey commercial office space for lease on highly sought-after Crockford Boulevard! Freshly renovated with approximately 1060sf and no expense spared. This unit is a large open space with 3 large windows plus a skylight that offers an abundance of natural light, bathroom, kitchenette with a sink, fridge, and microwave. Private entrance from the south side of the building. It is a modern design with LED lighting, vinyl flooring and a black exposed ceiling that is11'6" with a 9'9" clear height. Unit 6 has its own 60-amp electrical panel, rooftop HVAC unit with heat, A/C and exposed spiral ductwork. Need warehouse space too? Look no further as there are also warehouse units in the same building available which have their own bathrooms and kitchenettes ranging from 1800-2700sf! 2 assigned parking spots. Minutes from the DVP,401, and 404. Tenant pays gas and hydro. (id:59911)
RE/MAX Ultimate Realty Inc.
5 - 84 Crockford Boulevard
Toronto, Ontario
Turnkey industrial unit for lease on highly sought after Crockford Boulevard. Freshly renovated with approximately 2710sf and no expense spared! Located at the rear of the building and has a loading dock that can accommodate a large trailer. Ceiling height is 19'8" and 18' clear height, 36" entrance door, 9'9" wide loading door x 9'3" high, epoxy flooring, black ceilings, 3 large skylights that offer an abundance of natural light, kitchenette with fridge and microwave, 2 gas unit heaters with individual thermostats, space saver point of use hot water tank, bathroom, floor drain and a 200amp electrical panel. Separate meter for gas and electrical. Need more warehouse space or even office space? Look no further as there are more units in the same building available which have their own bathrooms and kitchenettes ranging from 1800-2700sffor the industrial units and over 1000sf office space which also has its own bathroom and kitchenette! 4 assigned parking spots. Minutes from the DVP, 401, and 404. Landlord is willing to make this unit a drive in. Tenant pays gas and hydro. (id:59911)
RE/MAX Ultimate Realty Inc.
18 College View Avenue
Toronto, Ontario
An exquisite, income-producing property in Chaplin Estates, one block from Eglinton Ave and the LRT. Extensively renovated three suite duplex offering an opportunity for both savvy investors and end-users seeking a turnkey property. Each suite has been carefully designed with functionality, comfort, and privacy in mind. MAIN suite: renovated in 2022 features 1977 sq. ft. of elegant living space, two private entrances, renovated kitchen, spacious living and dining area, separate den with walk-out to private patio, 3 bedrooms, 2 full bathrooms, incl. primary bedroom with vaulted ceilings, ensuite bathroom and laundry. UPPER suite with private entrance off Highbourne Ave, 2452 sq. ft. on two levels, large living room, open concept kitchen & dining room, separate den, hardwood floors, 3-4 bedrooms, 3 full bathrooms, a versatile third floor can serve as a family room, primary suite, home office & ensuite laundry, offering flexible living. LOWER suite with private entrance, 1545 sq. ft., open concept kitchen, living, and dining areas are bright and welcoming with deep window wells that bring in ample natural light, 2 bedrooms, 1 full bathroom, ensuite laundry. Current lower tenant is AAA occupant and would like to stay. The property is projecting an impressive gross income of $147,000/year, with a net income of $126,000. All three suites are on month-to-month, offering flexibility for future occupancy. Two separate hydro meters, 4 car parking, exceptional finishes, newer mechanical systems and upgrades throughout, this is move-in ready. Located in a quiet, family-friendly neighbourhood surrounded by elegant homes, good public and top-rated private schools, beautiful parks, shops, dining and Eglinton community centre. Whether youre a seasoned investor, down-sizer, an empty nester seeking a pied-à-terre, or a family looking to live in one of Torontos most coveted neighbourhoods while generating income, this property presents a rare and exceptional opportunity. (id:59911)
Forest Hill Real Estate Inc.
811 - 20 Bruyeres Mews
Toronto, Ontario
This Beautiful , Modern Corner Suite Features 2 Generous Bedrooms And 2 Bathrooms. Master Bedroom Is A Hidden Oases Divided By A Large Walk-In Closet And Featuring Its Own Walk Out Balcony And Full Bathroom. The Most Functional 2 Bedroom Layout With Panoramic View And The Lake. High End Finishes, Smooth Ceiling, Extended Kitchen Cabinets And Modern Backslash. Large Wrapped Around Balcony, Floor To Ceiling Windows, Convenient Downtown Location. (id:59911)
RE/MAX Professionals Inc.
592 Hillsdale Avenue E
Toronto, Ontario
Welcome to 592 Hillsdale Avenue - A sophisticated urban retreat in the heart of Davisville Village. Nestled on a quiet, tree-lined street in one of Toronto's most desirable neighbourhoods, this beautifully updated detached home blends timeless character with modern luxury. Thoughtfully renovated throughout, it offers an exceptional lifestyle in a vibrant, family-friendly community. The bright and airy main floor features rich hardwood floors, elegant principal rooms, and a cozy gas fireplace in the living room perfect for relaxing evenings or intimate gatherings. The stylish kitchen and dining area offer the ideal balance of form and function, equally suited to entertaining, and the rhythms of daily family life. Upstairs, spacious and tranquil bedrooms are complemented by a renovated family bathroom. The stunning third-floor primary suite is a true show-stopper, complete with a spa-inspired ensuite featuring heated floors and a steam-equipped shower. Serene views over the backyard treetops greet you from the bedroom, while a custom walk-in closet adds both luxury and practicality. The fully finished lower level provides generous additional living space ideal for a media room, home gym, play area, or organized storage easily adaptable to suit your needs. Outside, the professionally landscaped backyard offers a peaceful retreat featuring a deck with an outdoor kitchen - perfect for entertaining - lush mature greenery, and a versatile studio-style shed ideal for use as a creative workspace, workshop, or seasonal storage. Located in the coveted Maurice Cody school district and just moments from parks, boutique shops, and cafes on Bayview, the future LRT and transit access, this home combines urban convenience with residential calm and community charm. Experience refined family living in one of Toronto's premier enclaves - welcome home. (id:59911)
Royal LePage Signature Realty
410 - 19 Barberry Place
Toronto, Ontario
Fantastic 'The Chelsea' By Daniels Marvelously Kept Move-In Condition Will Satisfy Most Fastidious Buyer In Up-Scale Bayview Village Neiboroughwood, 1+Den With 2 Baths like 2 bedroom, Whole Unit Painted recently ,Amenities Incl: Outdoor Bbq, Internet Cafe, Gym, Party Room, Games Room, Home Theatre, Media Room. (id:59911)
Right At Home Realty
806 - 500 Avenue Road
Toronto, Ontario
Welcome Home To This Stunning 2150 sqft Masterpiece** Fully Renovated and Remodelled From Top To Bottom With Nothing Overlooked** Boasting Split Bedrooms & An Exceptional Open Concept Layout** Gorgeous Hardwood Flooring & Pot Lights Throughout** Dream Kitchen w/ Miele Appliances** As You Explore The Large Primary Retreat You Will Discover An Unmatched Walk In Closet Found Only in Exquisite Homes. Step Into The Ensuite Bathroom & You May Just Feel Like You've Entered A Luxury Spa** Brand New Heat Pump & Duct Work** New Laundry Room w/ Front Load Machines & Laundry Sink** Necessary Windows Have Been Replaced. All Windows Are Now Soundproof Triple Pane Glass** Brand New Balcony Sliding Door System** Unmatched Luxury w/ Automatic Blinds & Central Vacuum W/ Dustpan** All New Wiring, Electric Panel, Plumbing, HVAC, & Much More....Note: Front Door Has Been Ordered And Will Be Replaced Prior To Closing. (id:59911)
Sutton Group-Admiral Realty Inc.
10610 Bayview Avenue Unit# 8 & 8a
Richmond Hill, Ontario
Prime business opportunity available in one of the most desirable areas, characterized by a diverse and vibrant community. This corner plaza offers ample parking and is surrounded by schools, making it a prime location during busy lunch hours with students and plenty of foot traffic. Its the perfect place for a first-time buyer looking to be their own boss. With low rent and excellent sales numbers, this business is already thriving. Plus, the separate vape shop and lotto commission help cover most expenses, providing a solid financial foundation. There's tons of potential for growth new buyers can leverage their expertise to further increase profitability. Don't miss out on this fantastic opportunity! (id:59911)
Homelife Miracle Realty Mississauga
162 Ryerson Street
Thorold, Ontario
Welcome to 162 Ryerson, where comfort meets elegance. Nestled on a sprawling corner lot, this all-brick bungalow is a true gem. Step inside and be embraced by the radiant natural light that fills the open-concept living and dining areas, complemented by a modern kitchen adorned with sleek granite countertops. The main floor boasts three inviting bedrooms, while the fully finished basement offers an additional three bedrooms, providing ample space for family or guests. With two full bathrooms, a separate side entrance for in-law suite or income suite capabilities, and an unbeatable location just minutes from Highway 406, the QEW, The Pen Centre, and Brock University, this home truly has it all. (id:59911)
Exp Realty Of Canada Inc
206 Van Scott Drive
Brampton, Ontario
Immaculately maintained raised bungalow offering approx. 2,000 sq ft of living space. Features includes 2+1 Bedrooms, 3 Bathrooms, a spacious separate living room, formal dining area open to the kitchen with center island, newer SS appliances, Granite countertop, backsplash, and walkout to a large deck and fully fenced backyard. Primary bedroom with a walk-in closet and 3-pc ensuite. Inside entry to Garage. Finished lower level with high ceilings includes a large family room, additional oversized bedroom with a huge walk-in closet and storage area, 3-pc bath with large walk-in shower, and a generous laundry room. Located in a sought after neighborhood close to parks, schools, and all amenities. Many extras included. A must-see property-move-in ready! (id:59911)
Royal LePage Signature Realty

