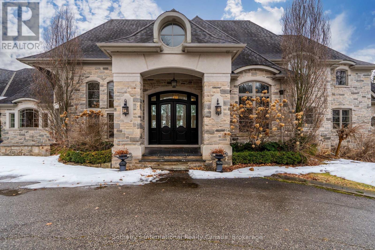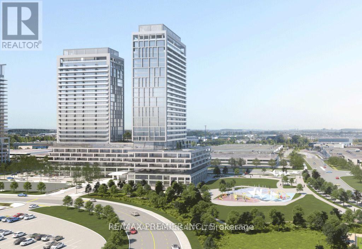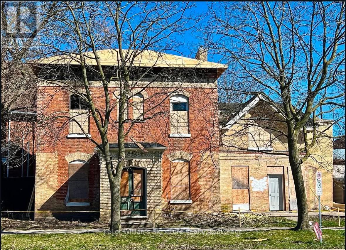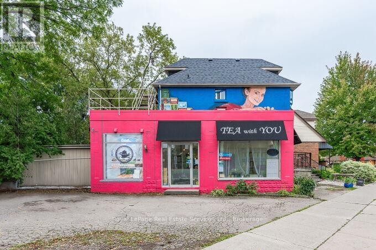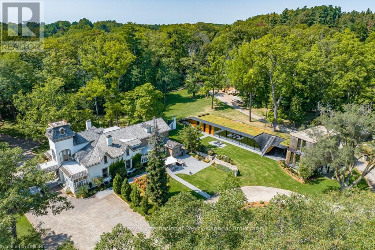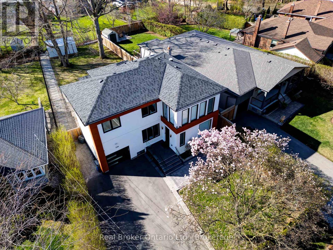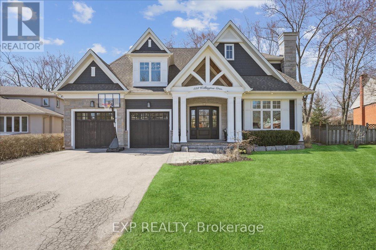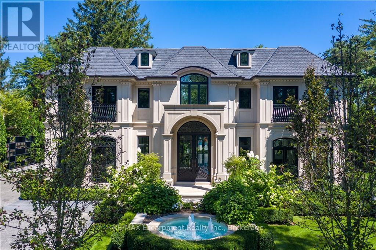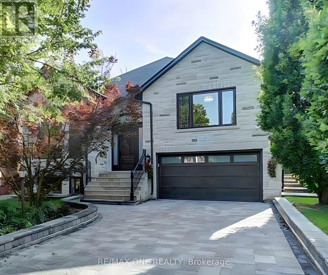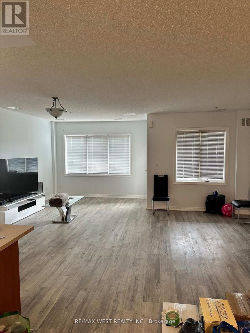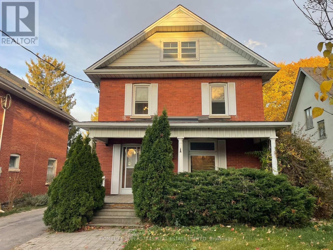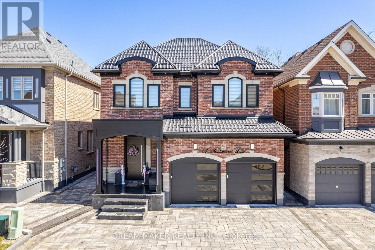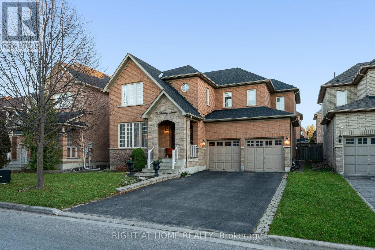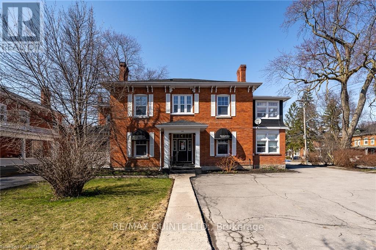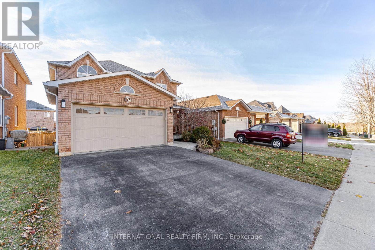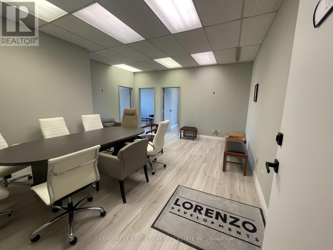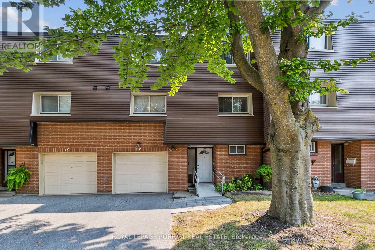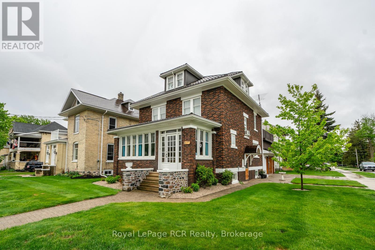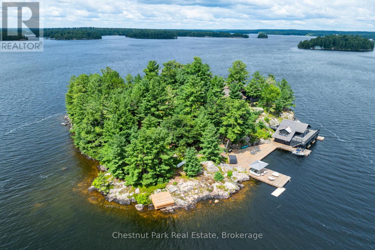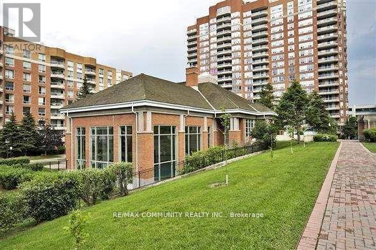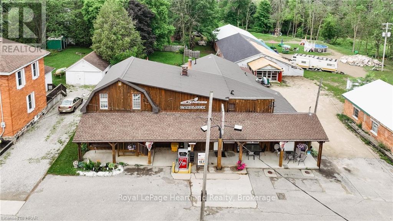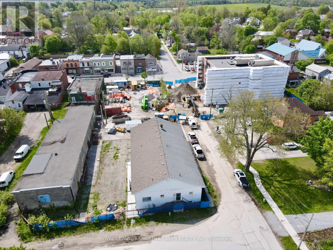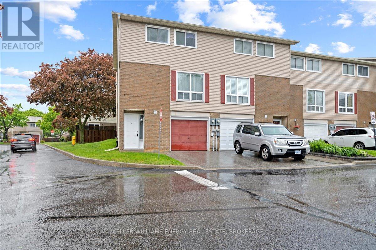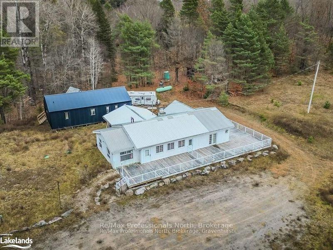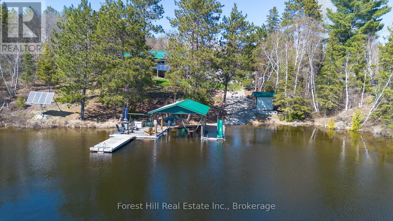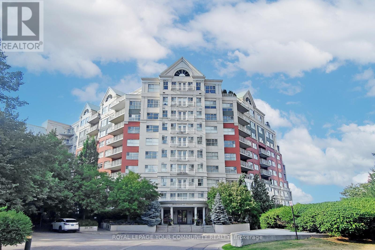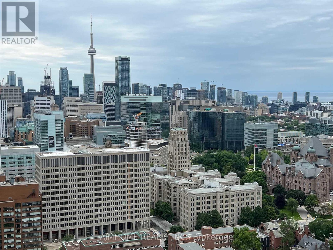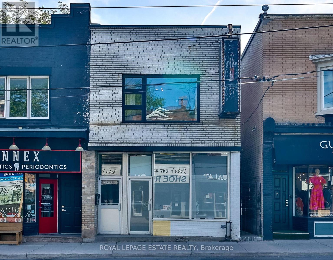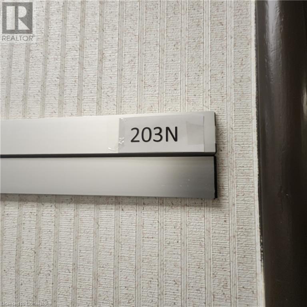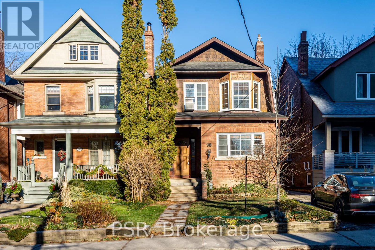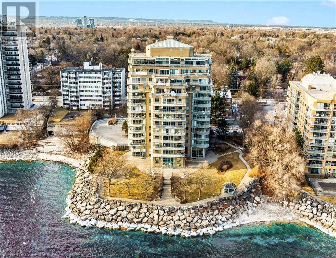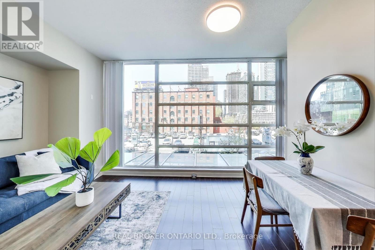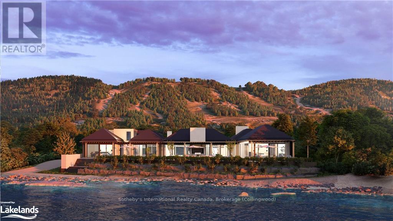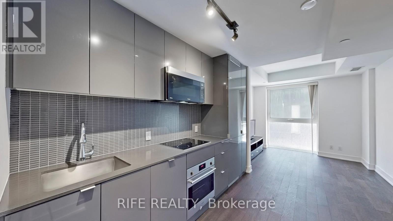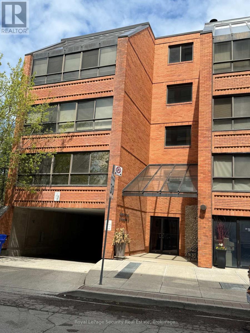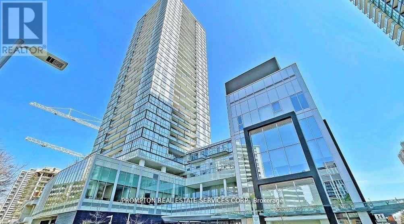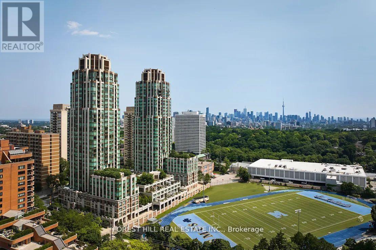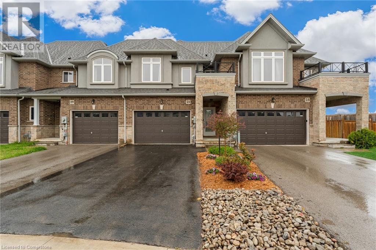63 St George Road
Brant, Ontario
This outstanding urban estate is a statement in luxury living. Perfectly situated on a generous 9.2 acre property within walking distance to the historic downtown of St. George. Wrought iron gated entrance and mature trees ensure privacy while providing a stunning natural backdrop for this contemporary stone bungaloft. Enter the grand two-story foyer framed by floor-to-ceiling windows with stunning south western views of the courtyard. +20' ceilings, marble floors, tasteful millwork and iron staircase. Spanning nearly 10,000 sq. ft., the architecturally designed layout offers both intimate and open entertaining spaces. With 5 bedrooms and 7 bathrooms, residents and guests alike enjoy unparalleled privacy and elegance. The chefs kitchen, a standout feature, boasts double islands, high-end commercial grade appliances and Italian marble counters, perfect for gourmet cooking and family gatherings. Seamlessly blending indoor and outdoor living, triple sets of French doors open to a large heated pool, gardens, outdoor kitchen with wood burning pizza oven, creating a 5 star entertaining space. Additional highlights include 4 fireplaces, wine cellar, gym, bar, home theatre, main floor luxury primary suite and oversized 5-car garage with inlaw suite above. Combining timeless charm with contemporary elegance in a AAA location, this resort-worthy estate offers exceptional living experience on a grand scale. The attention to detail in this property is next level with no expense spared. (id:59911)
Sotheby's International Realty Canada
1015 - 8960 Jane Street
Vaughan, Ontario
Discover this bright and spacious 2 Bedroom, 3-bathroom Corner Unit with 891 sqft of modern living pls a 105 sq.ft. balcony. Flooded with natural light, it features a sleek kitchen with quartz countertops, a central island, and stainless-steel appliances, Enjoy upgraded large size ensuite baths and an open-concept layout. Steps from Vaughan Mills, Canada Wonderland, Vaughan Hospital and Rapid transit to the TTC Subway, Minutes to Highways 400/407, and nearby universities. Building amenities include an outdoor pool, fitness center, terrace and 24-hour concierge. Includes one parking spot and locker. (id:59911)
RE/MAX Premier Inc.
93 West Street
Brantford, Ontario
ATTENTION Contractors, Investors & handymen! Rebuild 4 Plex + Garage Workshop opportunity, with brand new roof installed & exterior windows/doors to be installed for closing. This solid brick property was recently approved (with minor variance) to be a legal 4-unit property and has engineered floor plan drawings completed & approved with a building permit already issued, and work beginning. This is a 4-level brick building (basement, main floor, upstairs and third level loft) will be ready for your interior finishes. All outdoor Framing & interior framing inspections will be complete for the buyer by closing. Just come in and finish the interior to your tastes. The exterior of the building will be sealed with new custom black windows & doors & exterior cladding already ordered & paid for to be installed in march. The exterior will be fully sealed with new siding, and the roof has been replaced 4 months ago. Bonus: unlock the potential of a bonus garage workshop that comes with this property! Option for the property to be fully rebuilt for a buyer, to their tastes by the current owner. Located in a prime area near parks, schools, public transit, and more, this is the perfect opportunity for investors or multi-generational living who want everything new-build the way they want it, brand new, but with the charm of the historic brick exterior. (id:59911)
Keller Williams Signature Realty
925 King Street W
Hamilton, Ontario
This charming, zoned commercial property offers exceptional curb appeal and incredible potential for a variety of uses. Currently configured with three units, the property is ideally situated just minutes from Hwy 403 and within walking distance of McMaster University, Westdale High School, Columbia College, and the Medical & Innovation Park.The upper floors feature a self-contained apartment with two 3-piece bathrooms, making it an excellent option for residential living. On the ground floor, two spacious commercial units with large windows provide an ideal space for businesses that rely on walk-in traffic.Significant upgrades include plumbing and electrical improvements in 2019, a new roof installed in 2019, and furnace and air conditioning upgrades in 2023.The property also offers backyard access to all levels, enhancing accessibility for both residential and commercial purposes. The basement provides additional storage space and a 2-piece bathroom.This property presents a perfect live-work opportunity, ideal for an owner-occupant or investor looking to take advantage of a prime location with diverse possibilities. (id:59911)
Royal LePage Real Estate Services Ltd.
1 Springhill Street
Hamilton, Ontario
Nestled where history gracefully intertwines with modern elegance, this exceptional estate invites you to experience unparalleled luxury. Set against ancient trees & expansive views at nearly 3,000 feet on the escarpment, this property transcends mere residence- it is a sanctuary. Spanning three separately deeded parcels, the estate features four exquisite detached residences, a state-of-the-art spa & pool house by Partisans, a historic barn, a four-car coach house with a charming residence above. This compound of five dwellings offers incredible opportunities for a family retreat, rental investment, or filming income, as it is renowned in the film industry for its stunning backdrops. The main house, originally constructed C1830, boasts over 8,000 square feet of refined living space. A harmonious blend of history & contemporary design, it features a luxurious kitchen crafted by John Tong & a glass extension overlooking serene Zen gardens. Each grand principal room is bathed in natural light, offering breathtaking vistas, including a main floor bdrm. Ascend to the second floor, where five elegantly appointed bedrooms & three exquisite baths await, along with views from the iconic tower. The primary suite occupies its own wing, complete with a private sitting room, generous walk-in closet & lavish five-piece ensuite, all separated by custom solid wood sliding doors for ultimate privacy. The tower?s third floor culminates in an unparalleled observation point with extraordinary views. Immerse yourself in the tranquility of the Japanese-inspired Zen garden, the restorative beauty of the escarpment & the calming presence of the spa & pool house. This estate is not just a home; it is an invitation to disconnect, reflect & rejuvenate in an exquisite setting where luxury & history converge. With five residences, combined there are 17 bedrooms, 12 full baths, 5 half baths & 5 kitchens, with Total square footage of all buildings combined is approx. 20,000+ sf. (id:59911)
Sotheby's International Realty Canada
396 River Side Drive
Oakville, Ontario
Set in one of Oakville's most sought-after neighborhoods, 396 River Side Drive offers a rare combination of modern luxury and natural beauty. Rebuilt in 2022 with only part of the foundation and exterior walls preserved, this home is a striking example of contemporary design, boasting superior craftsmanship and high-end finishes.The stunning exterior welcomes you with an interlock walkway, glass railings, and exceptional curb appeal. Inside, the open-concept main floor is designed for effortless living and entertaining, featuring wide-plank hardwood flooring and a chef-inspired kitchen with custom cabinetry, premium JennAir appliances, and a grand waterfall island. A versatile main-floor bedroom/office with a 2-piece ensuite, a cozy family/media room, a second powder room (with heated floor), and a convenient dog-washing station complete this level. A sleek open staircase with glass railings leads to the second floor, where natural light floods the space. The primary suite is a true sanctuary, boasting expansive windows, a luxurious 4-piece ensuite with a dual vanity, heated floors, a walk-in shower, and a generous walk-in closet. Two additional spacious bedrooms, a 5-piece bath also with heated floors, and a laundry room complete this level. The fully separate lower level, featuring its own entrance, includes two bedrooms, a full kitchen, a 4-piece bath, and in-suite laundry, offering an excellent opportunity for rental income or multi-generational living. The home is built with up to one-foot-thick exterior walls for superior insulation and energy efficiency, and the attached garage includes an electric car charger. Situated on a sprawling 60 x 160 lot, this property boasts a deck and interlock patio, providing a perfect space for outdoor relaxation or future pool potential. Enjoy the best of South Oakville, walk to Kerr Village and downtown Oakvilles shops, restaurants, and waterfront parks, with top-rated schools, highways, and GO Transit just minutes away. (id:59911)
Real Broker Ontario Ltd.
528 Wellington Crescent
Oakville, Ontario
Welcome to this spectacular custom-built residence in West Oakville, designed by renowned local architect Joris Keeren. Nestled on a premium pie-shaped lot with 97 feet of width across the back, this newly constructed home offers over 6,000 sq ft of luxurious living space, filled with natural light and top-tier finishes throughout.Enter through a grand 20-foot foyer and experience an expansive open-concept layout that seamlessly blends comfort and elegance. The gourmet kitchen is a culinary showpiece, featuring a large T-shaped island, chef-grade appliances, a walk-in pantry, and a functional servery. The Great Room, with its soaring 18-foot ceilings, opens to a beautifully landscaped backyard and a cedar-lined covered porch.Enjoy year-round outdoor living with a fully equipped covered area that includes a built-in BBQ, fridge, task sink, and a double-sided gas fireplaceperfect for alfresco dining and entertaining. A formal dining room with French doors leads to a cozy side porch, ideal for quiet moments.Upstairs, youll find four spacious bedrooms, including a stunning primary suite complete with a custom walk-in closet and a luxurious 5-piece ensuite with a freestanding soaker tub. A generous laundry room with a steam styler enhances everyday living.The fully finished lower level features radiant in-floor heating, a large recreation room with wet bar and wine display, and a state-of-the-art home theatre with built-in projector, screen, Control4 automation system, and integrated speakers. Theatre couches and ottomans are included. Minutes to Appleby College, top-rated schools, beautiful parks, and with an easy commute to downtown Toronto, this home offers the perfect balance of luxury, practicality, and timeless design. Ideal for growing families and entertaining in style. (id:59911)
Exp Realty
15 Chartwell Road
Oakville, Ontario
15 Chartwell Road offers a lifestyle of unparalleled luxury.Drive through the gates & discover the grandeur of this palatial estate.South of Lakeshore,1 door from the lake on a HALF ACRE LOT.Painstakingly curated, the contemporary limestone masterpiece you've been waiting for. Solid iron doors lead to a grand foyer revealing the opulent book matched marble foors.Floor to ceiling windows & French doors food the house with light.Cascading waterfalls fank the hall.The Dining Room has statement lighting & servery making hosting a breeze. Soaring 18-ft ceilings & a grand gas f/p are focal points of the Great Room,w/captivating views of the resort style yard.Experience culinary excellence in the black lacquer& glass kitchen by NEFF that features top of the line appliances & a B/I coffee machine & butlers pantry.The intimate Living Room with f/p is the ideal retreat.A main floor ofce w/built-in cabinetry.2 powder & 2 laundry rooms.The backyard oasis has a gunite pool,waterfalls,fire bowls, covered terrace & outdoor kitchen & f/p.The pool house has a change room,3-pc bath & servery.Towering trees surround the home & are positioned to create privacy.A stone driveway,circular fountain & lush gardens create a breathtaking landscape.Floating marble stairs divide the3 levels of this home or, you can take the elevator.Skylights make the upstairs airy & bright.The principal suite has nearly 13-ft ceilings, an exquisite 6-piece ensuite & 2 walk-in closets.A private balcony overlooks the yard.3 add'l bedrms have 10-ft ceilings,private ensuites & walk-in closets.The LL caters to all family members.A 5th bedroom/ensuite makes an ideal guest suite.Gym,R/I Golf Simulator,home theatre,Wine Cellar& doggie Spa.The Games & Rec Rooms have a 2nd kitchen & walkout.Heated garage,baths & LL floors.Automation.Designed by Bill Hicks & features the artistic creativity of the KT Design Group.Located on Oakville's Street of Dreams,this is an iconic living space designed to impress! LUXURY CERTIFIED. (id:59911)
RE/MAX Escarpment Realty Inc.
55 Sisman Avenue
Aurora, Ontario
The Bright lower-level home with Separate entrance offers 1-large living room, 1-bedroom, 1-bathroom plus a private laundry room with ample space. This open concept basement is partially Furnished and located in the Great Neighbourhood, Zoned for esteemed schools, close to Scenic Parks, Public Transit & Local Amenities. Enjoy The Renovated & Move -In Ready Home. All Utilities & 1 Parking Spot Included! (id:59911)
RE/MAX One Realty
211 - 9441 Jane Street
Vaughan, Ontario
Large Garage Space With GDO 12-foot high Ceiling with storage racking. Ground Floor Main Entrance Stairs To Upper Floor With 9-Foot Smooth Ceilings, 2 Parking Spots, Very Clean Large Suite Overlooking Park, S/S Appliances, Kitchen With Breakfast Bar, Rooms With Natural Light. Plenty Of Storage In The Garage. Walking To Vaughan Mills, Wonderland, And Grocery Stores, Private Entrance To Your Townhome. (id:59911)
RE/MAX West Realty Inc.
103 Arden Avenue
Newmarket, Ontario
Welcome To 103 Arden Avenue, A Detached 2 1/2 Story Century Home, Nestled On A Generous 43 x 98-Ft Lot In Central Newmarket. This 4 Bedroom Home With Covered Porch And Lengthy Driveway Also Features A Third Floor Versatile Loft Space, Perfect For A Home Office, Playroom, Or The Potential For A Fifth Bedroom. Home Boasts A Unique Expansive Extension And Partially Finished Basement. Fresh Paint And Updated Flooring Throughout, But Still Needs A Few Finishing Touches To Truly Shine. *The Seller Offers The Option For The Kitchen To Be Updated, Allowing You To Personalize The Space To Your Taste And Preferences* (id:59911)
Homelife Superstars Real Estate Limited
87 Meadowsweet Lane
Richmond Hill, Ontario
Gorgeous Home In the High Demand Richmond Hill Area, Completly Renovated New Paint, New Windows, New Front/Back Door, New Garage Doors, New Front Porch, New Interlocks on Front and Back Yard, New Hot Tub, New Metal Roof, Modern Up-Graded Open Concept Kitchen with Family Size Breakfast Bar with Walk-Out to BY, Spacious Living Rm, Family Rm. Hardwood Floor Through-Out, New Lights & Pot Lights Stainless Steel Appliances, Primary Bedroom with 5pcs Ensuite and Walk-In Closet. All Upgrades Modern Bathrooms, 2 Laundries Main/ 2nd Floor, Finished Basement with Large Recreation and 3 pcs. Bathroom. Excellent Location Close to Schools, Hwy 404 & York Transit, Parks, Shopping , Community Centre, Go Station & Church. Complete list of upgrades Are Attached In Attachments. Monthly $166 Covers Snow Removal/Lawn Mowing Of Common Area And Visitor Parking. All Existing Appliances, Elf.S, And Window Coverings, Hot Water Is Rental. See Our Virtual Tour And Video Please. (id:59911)
Dream Maker Realty Inc.
37 Newbridge Avenue
Richmond Hill, Ontario
Upgraded home in the desirable neighborhood. 47' Lot Frontage, Great Floor Plan, 4+1 bedrooms, 5 Bathrooms, 2 Kitchens, Professionally Finished Basement with self-contained in-law suite, Separate entrance through the garage. Gorgeous & Luxurious Upgrades, Custom-Built Gourmet Eat-In New Kitchen with Granite backsplash, Granite Counter Tops and Stainless Steel Appliances, Amazing Built-in Full size Fridge/Freezer Combo, 5-Inch Wide Oak Plank Hardwood Floors Throughout, Interlock patio, gas fireplace in the family room. Laundry On main Flr, Central vac * Access To Basement thru Garage. Hardwood Throughout, Wrought Iron Pickets, Watch The Video and 3D Tour!!! (id:59911)
Right At Home Realty
156 Bridge Street E
Belleville, Ontario
Located on the prestigious corners of Bridge & Charles Street, this property offers 5 units total, including 2 separate commercial spaces and 3 residential apartments. with over 2000 sqft just in the 3 bedroom unit alone, it's a perfect opportunity to live here and operate your own business from the comforts of home! 3 residential apartments include two 1 bedroom units and one 3 bedroom unit. Featuring many original hardwood floors, crown moldings, and baseboards throughout; this stunning building has maintained a lot of the character and charm you look for in a century home all whilst offering numerous upgrades throughout. Outside offers ample parking, a detached garage and a beautifully landscaped courtyard with fence. Walk to the waterfront trails, schools, parks, gardens and restaurants in Downtown Belleville. Financials available upon request. Be sure to check out the floor plans and complete virtual tour of this unique property! (id:59911)
RE/MAX Quinte Ltd.
220 Moira Street
Belleville, Ontario
Stunning 2 & 1/2 story century home in the city of Belleville. This home is ready for the perfect family. Features ample renovations & updates. This home has 4 spacious bdrms & 3 full baths, completely renovated. Many upgrades including kitchen, bathrooms, bedrooms, hallways, windows, insulation & freshly painted throughout. The entrance is elegant featuring a spiral staircase which is flowing to the second floor. The backyard is open with a large deck for entertaining . This home comes with stainless steel appliances in the kitchen, laundry rm on the second floor comes with washer & dryer. Double staircases leading to the second floor, single leading to the third. Two exit doors to the deck & 2 entrance doors to the landscaped exterior. (id:59911)
Homelife Superior Realty Inc.
88 - 86 - 88 West Street S
Greater Napanee, Ontario
Attention Investors! This spacious side-by-side triplex offers a prime opportunity to add value and set rents at market rates. The property features three distinct units: a 1.5 storey, 4-bedroom unit with its own private driveway; a main-floor one-bedroom unit; and an upper two-bedroom unit. With solid bones and generous square footage, this property is ready for renovation and revitalization. Bring your vision and unlock the full income potential of this promising investment! (id:59911)
Century 21 Lanthorn Real Estate Ltd.
67 Rosanna Crescent
Vaughan, Ontario
This beautiful home is located in a highly desirable neighborhood, offers the perfect blend of comfort and style for modern living. The main level welcomes you with a spacious and light-filled living room, designed to be both cozy and functional. Large windows allow natural light to pour in, creating a warm and inviting atmosphere that's perfect for relaxation or hosting gatherings with friends and family. The living room flows seamlessly into the heart of the home a modern kitchen that is both stylish and practical. Outfitted with sleek stainless steel appliances, the kitchen features ample countertop space, including a large island that serves as a hub for casual dining, meal preparation, or even socializing while cooking. Whether you are whipping up a quick breakfast or preparing a feast, this kitchen has everything you need. Adjacent to the kitchen, the dining area provides a more formal space for enjoying meals together, whether its a weeknight dinner or a special holiday celebration. Upstairs, the home offers generously sized bedrooms, each thoughtfully designed to provide a retreat-like atmosphere. These rooms are perfect for unwinding at the end of the day, with plenty of space for personal touches and storage. The layout ensures both comfort and privacy, making it ideal for families or anyone who values their own space. The lower level is a standout feature of the home, offering an in-law suite that adds incredible versatility. Complete with its own living area, kitchenette, bedroom, and bathroom, this space is ideal for accommodating extended family, hosting overnight guests, or even creating a private workspace or rental opportunity. Overall, this home combines thoughtful design with practical amenities, offering a harmonious blend of functionality and elegance in a location you will love. Its a place where you can create lasting memories and truly feel at home. (id:59911)
International Realty Firm
218 - 3459 Sheppard Avenue E
Toronto, Ontario
Prime Scarborough Location Surrounded By Densely Populated Neighbourhood. Ttc At Door Steps, Professional Building With Retail Stores, 2nd Floor Renovated Professional Office Space W/Natural Sunlight. At The Busy Intersection Of Sheppard & Warden! Ample Surface Parking At Front And Back, Various Sizes Available. Ideal For All Service Business, Accounting, Lawyer,Mortgage And Insurance Broker. Close To 401. Minutes From Hwy 401. Rental Rate Is Gross + HST. Lease term up to 3 years. **TMI Are Included. (id:59911)
Century 21 King's Quay Real Estate Inc.
17 - 1415 Fieldlight Boulevard
Pickering, Ontario
Spacious & Stylish 5-Bedroom Townhome in Prime Pickering Location! Welcome to one of the largest homes in the neighbourhood, offering an impressive 1,995 sq ft of living space perfect for growing families. This beautifully updated townhome features a modern kitchen, fresh paint throughout, and brand-new laminate flooring for a sleek, move-in ready feel. New Windows and Roof Schedule for June 2025. The main floor includes convenient ensuite laundry, while the fully finished basement comes complete with a full washroom ideal for guests or extended family. Large windows fill the home with natural light, creating a warm and inviting atmosphere in every room. Perfectly located just minutes from Highway 401, Pickering Town Centre, transit, parks, schools, and entertainment, this home truly checks all the boxes. Don't miss your chance to own this rare gem in a sought-after community book your showing today! (id:59911)
Royal LePage Porritt Real Estate
57 Elora Street N
Minto, Ontario
Step into history and experience the warmth of timeless craftsmanship in this beautifully maintained 2.5-storey century home-being sold fully furnished with exquisite antiques. Brimming with original charm, this 4-bedroom, 1.5-bathroom gem features a durable steel roof with a 50-year warranty, an attached 1.5-car garage with automatic opener, and undeniable curb appeal thanks to stately stone pillars, a classic interlocking brick walkway, and a double-wide concrete driveway.Inside, you'll be enchanted by original hardwood floors, intricate wood trim, French doors, vintage light fixtures, and elegant wall sconces that reflect the homes heritage. The main level offers a warm, inviting atmosphere with a cozy eat-in kitchen, formal dining room, sun-filled living room with fireplace, a bright sunroom, and a convenient 2-piece powder room.Upstairs, a spacious hallway leads to four generous bedrooms-one offering access to a private upper deck, and another featuring a walk-up to the attic. With its vaulted ceilings and generous space, the attic is bursting with potential-ideal for a creative studio, playroom, or quiet retreat. A full 4-piece bathroom completes the second floor. Lower level with family room and utility room including laundry and excellent boiler system. Whether you're a lover of vintage beauty, a history enthusiast, or looking for a truly unique home, this move-in ready treasure has much to offer. Don't miss your chance to own a piece of the past, blended seamlessly with the comforts of today. (id:59911)
Royal LePage Rcr Realty
1 Island R21 Island
Muskoka Lakes, Ontario
Discover the rare magic of Onaway Island, an iconic private retreat in the heart of Muskoka. Encompassing over 2 acres and an astounding 1,320 feet of pristine shoreline, this island sanctuary offers an unrivalled blend of classic Canadian lodge craftsmanship and timeless Americana charm.The main four-bedroom cottage is a work of artwhere bark-stripped columns, exposed rafter tails, and a hand-laid stone fireplace evoke the character and warmth of a bygone era. Expansive lake views fill every room and porch, while a Muskoka room and a private master wing with ensuite elevate the living experience with comfort and privacy.Outdoors, enjoy breathtaking sunrises and sunsets, explore scenic island trails, and spend your days swimming in hidden coves or leaping from sun-soaked rocks. The oversized three-slip boathouse includes second-storey living space and extensive docking, offering room for guests and watercraft alike. Arrive with ease by boat or by airyour private helipad awaits.With a bocce court nestled on the western side, winding pathways, and panoramic vistas in every direction, Onaway Island is more than a propertyits a lifestyle of heritage, tranquility, and refined recreation. Offered fully turnkey, this once-in-a-generation offering invites you to live Muskoka at its most memorable. (id:59911)
Chestnut Park Real Estate
1110 - 430 Mclevin Avenue
Toronto, Ontario
Two BR, Two WR Condo apartment with open balcony, exclusive locker, ensuite laundry and two U/G Parking. Laminate flooring, Fresh painting and move in condition. Close to schools, recreation center, library, park and mall. TTC within steps connecting to Scarborough town center and hwy 401 within minutes. (id:59911)
RE/MAX Community Realty Inc.
221 Coleman Street
Belleville, Ontario
2 Storey office building on busy commercial corridor. Waterfront on the Moira River formerly Paul Russell Law Office. Currently vacant. New asphalt shingles in 2022. Newer forced air gas furnace and c/air. Building being sold "as is" one parking space in driveway to the north of the main entrance. Commercial (c3 zoning) allows for a variety of uses. See City of Belleville Zoning By-Laws. Buyer agrees to leave The Local painted on the south side of the building. This office building sits directly adjacent to one of the nicest waterfront patio and restaurant in Quinte. Could be converted back to Residential. **EXTRAS** See disclosure attached to be signed back (id:59911)
RE/MAX Quinte Ltd.
3064 Patrick Street
Howick, Ontario
Have you been dreaming of owning and running your own restaurant? Maybe a bake shop or local retail store? Somewhere that you can live and work - or possibly rent out the living quarters for additional income? Look no further, 3064 Patrick St in the growing community of Fordwich has a one of a kind opportunity that checks all of those - and more - boxes! This is a fully functioning restaurant that has been operating for over 20 years with gas bar AND has an attached 4 bedroom home with a fully fenced in backyard all located on the main street in Fordwich. The Business has been established by current owner for 18 years and has a great opportunity for growth. Bring your imagination and make those dreams come true. (id:59911)
Royal LePage Heartland Realty
609 - 30 Baseball Place
Toronto, Ontario
Step into Unit 609, a stylish and spacious 2-bedroom, 1-bath condo offering a thoughtful open-concept layout that combines functionality with modern design. This beautifully maintained suite includes parking, a locker, and has been freshly painted, ready for you to move right in! The upgraded kitchen features sleek, panelled built-in appliances and vented microwave and flows seamlessly into a dedicated dining area that overlooks a generous living space. High ceilings, frosted glass doors, and stylish decor throughout. Walk out to your private balcony-a perfect spot to unwind and enjoy the city vibes. The primary bedroom offers a tranquil retreat with a large closet, while the second bedroom has 2 sliding glass panels and an even larger closet. Perfectly positioned in the heart of Riverside, you'll love being just steps from the TTC streetcar, within walking distance to both downtown and trendy Leslieville, and minutes from the DVP and Lakeshore for easy commuting. Enjoy access to an array of amenities including a 24-hour concierge, state-of-the-art gym, and a rooftop pool with stunning views, billiard lounge everything you need for modern urban living. Don't miss the opportunity to own in one of Toronto's most connected and vibrant communities (id:59911)
Royal LePage Signature Realty
217 Kingston Road
Toronto, Ontario
Turnkey Triplex in the Beach Triangle. Vacant & Ready to Cash Flow! Incredible investment opportunity in one of Toronto's most desirable rental locations! This renovated triplex offers 2 stylish 1-bedroom units and 1 bright bachelor unit, each with private outdoor space, ensuite laundry, and modern finishes throughout. Perfect for house-hackers or savvy investors, where you can live in one and rent the rest, or lease all 3 for strong monthly income. Updates include brand-new kitchens and baths, new flooring, pot lights, and upgraded fixtures. The lower unit has a separate laneway entrance, ideal for maximizing privacy and rent. Includes 2 laneway parking spots, plus you're just steps to Queen St, the beach, parks, cafes, transit, and more. Strong rental demand, positive cash flow, and long-term growth potential make this a no-brainer. All units are vacant and ready for immediate occupancy or rental! See attached feature sheet and cash flow analysis for full financials. (id:59911)
RE/MAX Ultimate Realty Inc.
21 Ann Street N
Brock, Ontario
Savvy investors, seize this prime opportunity located next door to a brand-new multi-floor medical building! This property is perfectly positioned to capitalize on the growing demand for healthcare services in the area. The spacious 4,000 sq ft main floor offers versatile space for a variety of commercial uses. The fully usable basement provides an additional 4,000 sq ft of space, ideal for heated storage, workshops, or potential expansion. A dedicated parking lot ensures convenience for both employees and customers, while the fully fenced property offers added security and privacy. This building is handicapped accessible. VTB is possible with attractive rates. (id:59911)
Royal LePage Kawartha Lakes Realty Inc.
403 - 337 Simcoe Street N
Oshawa, Ontario
Location, location, location! Ultra rare penthouse unit facing EAST!!!! Double balcony featuring sweeping garden views over the historic neighbourhood behind. Prestige boutique condo building known as McLaughlin Heights, perfectly located by the hospital, Parkwood mansion, and the Oshawa Golf Club. Totally sought-after building because of its meticulously maintained common areas and grounds. It's self-managed and you can see the difference - the pride of ownership is everywhere! This original owner unit is a blank canvas for your creativity. Curate your fabulous life in the spacious 1,170 sq ft. Be captivated by the possibilities! An extraordinary opportunity! Your bespoke condo awaits. (id:59911)
RE/MAX Jazz Inc.
78 - 1133 Ritson Road N
Oshawa, Ontario
First-Time Buyers Delight!Welcome to this bright and spacious end-unit townhome that feels just like a semi! Freshly painted with stylish new flooring and modern updated washrooms, this beauty is move-in ready perfect for anyone looking to break into the market without breaking the bank.Tucked into a family-friendly neighbourhood, you're just steps away from transit (2-min walk!), top-rated schools like Beau Valley PS and O'Neill CVI, and surrounded by parks, playgrounds, and Northview Community Centre. Whether you're starting a family or looking for a smart investment, this home checks all the boxes: space, style, and location.With 4 parks, 3 playgrounds, a splash pad, tennis and basketball courts all within walking distance, and safety services nearby, its the kind of place where you feel taken care of.Dont miss this gem the lifestyle, location and value are all here waiting for you! (Virtual staging in some photos.) (id:59911)
Keller Williams Energy Real Estate
2180-2186 141 Highway
Muskoka Lakes, Ontario
This is an exceptional opportunity to acquire over 43 acres of prime central Muskoka of rural and commercial zoned land strategically located with driveway off highway; just 15 minutes from Bracebridge, Huntsville, Port Carling, Port Sydney and Rosseau. This unique offering comprises two merged properties with multiple zoning designations and two buildings. The residentially zoned RUC-1, RUM-1 property offers an impressive 41.3 acres of undeveloped land with scenic woods, open meadows, mixed forest and beautiful escarpment, featuring several walking trails. The residential building offers 1,178 square feet of a blank canvas ready for finishing to your vision, complete with all necessary utilities; including a 22-kilowatt standby generator for seamless backup power; or it provides ample room for various uses, from office space to retail. In front of this residence is a 2,292 square feet of partially renovated commercial building, perfect for a modern food establishment or other commercial or residential ventures. Its also has a 2,000 square foot deck, for outdoor enjoyment, four washrooms, a Oak bar, reclaimed beams, wiring for sound and alarm systems and wheelchair accessibility. The property with 868 feet of highway frontage, including 2 acre parcel currently commercial zoned RUC-1 for a food establishment and dwelling. There is also a fully insulated Bunkie, set back from the larger buildings, perfect for guests or additional workspace. This spectacular property in a great location, with its endless potential, is ready for the home and land of your dreams and/or business enterprise. (id:59911)
RE/MAX Professionals North
1208 - 30 Meadowglen Place
Toronto, Ontario
Wake up to stunning sunrises in this bright, modern MeLiving Condos 1 at Markham & Ellesmere! Perfectly located just seconds from the 401, this spacious 1+Den suite offers 681 sqft of stylish living space, plus a private balcony, bringing your total to 742 sqft. Enjoy the convenience of 2 full bathrooms, a large primary bedroom with ensuite, & a versatile den-ideal for a home office or guest space. Floor-to-ceiling windows offer east-facing lake views, filling the unit with natural light. Ensuite laundry, parking & a locker add to the ease of everyday living. Steps to schools, shopping & transit, plus just minutes from Scarborough Town Centre & U of T Scarborough. Deluxe amenities include 24hr concierge & security, a lounge, party room, gym, & an upcoming outdoor pool-perfect for summer relaxation! With a low maintenance fee, this unit is a must-see! Call your agent today & start parking! (id:59911)
RE/MAX Rouge River Realty Ltd.
1933 Bushy Bay Road
Greater Sudbury, Ontario
Experience year round off-grid luxury living. This stunning Lake Wanapitei Waterfront Home sits on 1.54-acre with 147 feet of shoreline with all day sun southern exposure. This 1,260 sq. ft. offers three bedrooms with an open concept kitchen, living and Dining room, one full bathroom with a washer and dryer, plus a partial basement bathroom. Featuring ash cabinetry, porcelain tile, and hardwood flooring, the home is both stylish and functional. Stay warm with a propane furnace, fireplace, and wall heater. Power is supplied by a 4,040W solar system, a 1kW wind turbine, and a 20kW diesel generator, ensuring uninterrupted power since 2003. For those that are worried about off-grid living, a $20,000 deposit has been paid toward a hydro connection project slated for this summer. Additional buildings include a 22' x 18' bunkie attached to the main house via the lakeside deck, a 24' x 36' detached garage with abundant shelving, and two 10' x 20' sea-cans spaced 10 feet apart with flooring and a roof for extra storage. Outdoor amenities feature a 26' x 11' sauna/gazebo, on the concrete boat launch, two large docks with remote-controlled double boat lifts, and a small waterfront shed for fishing gear. A dock slide adds fun for kids. Included are DC-powered appliances (fridge, fridge-freezer, and freezer) and a 2,270-litre gas tank with an electric pump for easy filling of boats, UTVs, and snowmobiles and fuel is often delivered at a cost lower-than-pump prices. Located in the heart of snowmobile and ATV trails, this property is a fishing paradise with over 12 fish species and prime spots nearby. Enjoy seclusion with convenient access to essential services. Don't miss this rare opportunity to own a self-sustaining waterfront retreat with modern comforts. Schedule your private viewing today! (id:59911)
Forest Hill Real Estate Inc.
801 - 18 Concorde Place
Toronto, Ontario
Stunning & Totally Upgraded 3Bdrm Suite In The Courtyards Of Concorde. Features Over 2000Sf Luxury Living + 400 Sf Outdoor Terrace/Balcony W/Water & Gas Bbq Hook Ups . Enjoy Sunrise & Sunset Views Overlooking The Ravine. Features Custom Built Kitchen W/Taller Cabinets, B/I Stainless Steel Appliances, B/I Desk & Granite Counter Tops With Extended Breakfast Bar. Impressive Hardwood Floors, Crown Moulding & Gas Fireplace In The Living Area. Outstanding Primary Bedroom W/Walk-In Custom Built Closet & Spa Like Ensuite W/Frameless Glass Shower, Bidet, Powder Area & B/I Decor Niches. Outstanding Building With 24Hr Security/Concierge. Excellent Building W/Resort Style Amenities ! (id:59911)
Royal LePage Your Community Realty
1202 - 1080 Bay Street
Toronto, Ontario
Luxury Condo Unit In U Condo. Located At Core Downtown Area. 2 Large Split Bedrooms, 2 Bathrooms, 2 Balconies, Functional Layout. Modern And Trendy Design. Filled Of Sunlight. Large Centre Island In Open Concept Kitchen. Amazing Southeastern Clear Views Of City, Cn Tower. Steps To University Of Toronto, Museum, Yorkville, Shops, Restaurants And Subway Station. 24 Hrs Concierge. (id:59911)
Aimhome Realty Inc.
4324 Deep Bay Road
Minden Hills, Ontario
Welcome to River House! Discover this brand-new, beautifully crafted home nestled on 4.4 private, well-treed acres along the scenic Gull River in Minden. With 680 feet of river frontage, enjoy serene waterfront living with an easy boat ride into Gull Lake, or directly into downtown Minden for dining, shopping, and exploring.This bright and airy 1500 sq ft home features 4 bedrooms and 3 bathrooms, including a primary suite with a river view, ensuite bath, and spacious walk-in closet. The open-concept living space is filled with natural light, enhanced by 9 ft ceilings throughout. A custom eat-in kitchen boasts quartz countertops, a walk-in pantry, and state-of-the-art smart appliances. The open concept layout not only provides the perfect area for interior entertaining, but offers a striking indoor-outdoor space with glass French doors leading from the living room to a stunning 50 ft covered riverfront porch, the perfect spot to relax and take in the peaceful views. A true standout feature is the massive 34' x 44' detached garage, featuring 3 bays, 14 ft ceilings, a full bathroom, 100-amp hydro, and laundry hookup - ideal for a workshop, storage, or recreational space. Built for efficiency and low maintenance, the home features slab on grade with ICF construction, an outdoor wood-burning boiler for the in-floor radiant heating which services both the house and garage, plus three Mitsubishi mini-splits for backup heat and A/C. Additionally, the property is equipped with a brand-new septic system and drilled well for reliable, year-round living. Located just minutes from downtown Minden, this home offers easy access to restaurants, shopping, library, arena, school, and the scenic Riverwalk, or take advantage of the unique opportunity to boat directly into town from your own waterfront. This is a rare package in Haliburton County with its exceptional privacy, efficiency, and modern waterfront living with a stunning new home. (id:59911)
Century 21 Granite Realty Group Inc.
1088 Bathurst Street
Toronto, Ontario
An Amazing Annex Opportunity Awaits! 1088 Bathurst Street, just south of Dupont, offers over 3,000 SF of leasable space across three levels. The main floor (~1,014 SF) and lower level (~982 SF) are currently used as an architects studio (occupied by a relative of the owner) and will be vacant on closing. These two levels are internally connected and each have their own kitchenette and washroom (a 3-pc and 2-pc on main floor and a 2-pc in lower level. The lower level also has its own walk-out. Easily add an apartment at the back of the main floor and potential for basement apartment. Zoned CR 2.5, the property allows for a variety of uses, and the current layout suits office, studio, or light retail. The upper level features a modern 2-bedroom apartment (~1,014 SF) with a private entrance, ensuite laundry, 4-pc washroom, separate mechanicals (rented furnace and hot water tank), and a bright, open-concept kitchen/living space overlooking Bathurst Street. The residential tenant is open to staying or may vacate. Rear laneway access from Dupont Street allows for easy unit entry, side-by-side parking for two cars, and offers future development potential-- build up or out (see neighbouring property to the south). A short walk to both Bathurst and Dupont subway stations, this location is in a rapidly evolving pocket of the city, with ongoing revitalization along Dupont. Open your business, create a live/work space, or invest in a prime Annex location. (id:59911)
Royal LePage Estate Realty
1455 Lakeshore Road Unit# 203n
Burlington, Ontario
Prestigious Office Space for Lease . Downtown Burlington, near Spencer Smith Park Features: Prime Location nearing waterfront Freshly Renovated with Modern Interiors Close Proximity to Restaurants, Shops, and Amenities Easy Access to Major Roads and Public Transportation Ideal for Professionals looking for a High-Profile, Prestigious Address This office space offers the perfect combination of a professional environment, a stunning view, and a vibrant, well-connected downtown location. (id:59911)
RE/MAX Real Estate Centre Inc.
98 Roselawn Avenue
Toronto, Ontario
Welcome to 98 Roselawn Avenue - Ideally situated in one of Toronto's most sought-after neighbourhoods, this spacious and versatile residence is just a short walk to the vibrant Yonge & Eglinton corridor, offering quick access to the subway, top-tier shopping, dining, entertainment, and every convenience imaginable. With 4 bedrooms and 4 bathrooms, this home is designed to accommodate modern living with ease and flexibility - perfect for growing families or multigenerational households. Enjoy hardwood floors throughout, a bright, open-concept layout that includes a main floor family room with walkout to a private, backyard and deck - ideal for outdoor entertaining or quiet relaxation. The eat-in kitchen offers plenty of space for family meals. Additional highlights include a garage, and separate utility metering and billing, making the home comfortable and functional for dual-family living or potential income use. This is a rare opportunity to own a generously sized, move-in ready home in a prime midtown location. (id:59911)
Psr
Harvey Kalles Real Estate Ltd.
2190 Lakeshore Road Unit# 403
Burlington, Ontario
Welcome to 2190 Lakeshore Road, Unit 403, in Beautiful Burlington, Ontario! This stunning two-bedroom, two-bathroom condo offers breathtaking lake views and is surrounded by majestic evergreen trees, creating a serene and picturesque setting. Its incredible location strikes the perfect balance—just a short walk to downtown Burlington, where you can enjoy charming boutiques, gourmet restaurants, and vibrant amenities, yet tucked away from the hustle and bustle for peaceful living. Completely redesigned by one of the region’s top designers, every detail of this home has been meticulously crafted. No expense has been spared, with upgrades spanning from new custom cabinetry throughout, new flooring and luxurious finishes to plumbing, electrical, and high-end appliances. The thoughtfully designed floor plan flows effortlessly, offering elegance and functionality throughout. A rare highlight of this unit is its brand-new, in suite laundry room, a feature that sets it apart from others. The primary en-suite bathroom will take your breath away with its spa-like ambiance, offering a tranquil escape right at home. The chef’s kitchen is a dream come true, boasting quartz countertops and a matching quartz backsplash, top-of-the-line stainless steel appliances, a commercial-grade hood vent, and an inviting eat-in breakfast area. The open-concept design ensures beautiful views from every room, making this a spectacular space for entertaining or quiet enjoyment. Building amenities are equally impressive, featuring an incredible indoor pool and hot tub, a well-equipped exercise room, a stylish party room, and a stunning lakefront outdoor barbecue and dining area—perfect for hosting or simply soaking in the beauty of your surroundings. Ample storage, a locker, and a parking space add convenience to the list of exceptional features. This is truly an extraordinary residence where luxury meets comfort—a place you’ll be proud to call home. (id:59911)
RE/MAX Escarpment Realty Inc.
210 - 397 Front Street W
Toronto, Ontario
Imagine this: a one bedroom CityPlace condo (-stay with me-) WITH a true den for under $500k? It exists here and offers are anytime! * Unlike your standard bowling alley style condo, this one has a square footprint which gives it better than typical flow plus its brighter with huge floor to ceiling, wall to wall windows looking out onto a broad city view instead of having a view of the condo building next door * Annnnnnd the 10 ceilings make the space feel positively voluminous - this is not your one bedroom shoebox * And you get a den that's an actual den, not a niche in a wall, which means you can put your home office here or a pullout couch for guests to visit * The amenities? You never have to leave the building: mega party room with BBQs overlooking the CN Tower & Rogers Centre, solid gym, theatre, indoor basketball court & lap swimming pool with hot tub, 24 hour concierge, guest suite & visitor parking * Steps to Harbourfront, CN Tower, The Well, the underground PATH, shops & restaurants & you're right in front of the streetcar to Union Station & Spadina subway * If you're a driver, hop right onto Lake Shore & the Gardiner * As if that weren't enough, your fees are very reasonable as they include your parking, heat, hydro & water * Get this one while you can - start your home ownership adventure: why pay your landlords mortgage instead of building your own wealth?! Renting downtown? That'll cost you $270,000+ over 10 years, with nothing to show for it. Owning this unit? You will be up to $135,000 in equity by 2035. Now is the time to make the leap! (id:59911)
Real Broker Ontario Ltd.
Lots 1-4 Deer Lane
Blue Mountains, Ontario
Nestled within a gated development designed by Hariri Pontarini Architects, this exclusive 2.5-acre waterfront retreat is a testament to luxury living. Inspired by the open-concept charm of Bali, the property features two distinctive homes, a grand 12,000 sq ft residence, and a more intimate 6,000 sq ft retreat, each exuding bespoke design. Surrounded by tranquility, the estate offers easy access to recreational activities such as skiing, golf, and hiking. Notably, a Transport Canada-approved helicopter landing pad adds a touch of convenience. With the frame and roof completed, this property provides a unique opportunity for customization by the new owners, with architectural design and project management already in place, you have the freedom to choose your own style and finishes. The package also includes a vacant lot for potential expansion, allowing for an additional house, tennis court, or pool. Positioned for seclusion yet accessibility, this waterfront retreat offers a harmonious blend of nature, luxury, and personalization in an unparalleled setting. (id:59911)
Sotheby's International Realty Canada
72 Georgian Grande Drive
Oro-Medonte, Ontario
Welcome to Braestone, Oro-Medontes premier country estate community, where refined living meets a farm-to-table lifestyle. Situated on a serene, forested one-acre lot, this newly built 6-bedroom, 6-bathroom home offers over 5,400 square feet of modern country elegance. A chefs kitchen with sleek black cabinetry and top-tier integrated appliances anchors the home, ideal for entertaining. Grand interiors feature soaring ceilings and beautifully crafted spaces. The main-floor primary suite provides a spa-inspired retreat with a steam shower and spacious walk-in closet. Upstairs, three additional bedrooms, a media room, and heated bathroom floors add comfort and convenience. The fully finished lower level includes a gym, recreation room, two bedrooms, and a spacious office. Thoughtfully designed, this home features smart technology, a dog washing station, EV charger, extra-deep garages, and an expansive deck for outdoor gatherings. Braestone offers a true community experience with fresh produce from Braestone Farm, horseback riding, pond skating, and the charm of selecting a Christmas tree from the communitys sugar shack. Nearby golf, dining, and skiing provide endless adventure. Experience luxury country living where every detail is designed for comfort and elegance. (id:59911)
Psr
707 - 219 Dundas Street E
Toronto, Ontario
Stunning 3 Bedroom, 2 Bath Suite with 1 parking and a locker, in a Prime Downtown Location by Menkes! Welcome to this brand new, never-lived in unit with a highly functional layout, featuring 3 spacious bedrooms with 2 bathrooms and 846 sq ft of open-concept living space. Enjoy floor to-ceiling windows with bright and breathtaking city views from the 7th-floor. Modern kitchen with brand new built-in stainless steel appliances, sleek cabinetry, and ample storage. Stylish laminate flooring throughout enhances the contemporary feel. Exceptional building amenities include a 24-hour concierge, gym, yoga/boxing studio, party/media rooms, outdoor terrace, and more. Designed to reflect the vibrant and social downtown lifestyle. Located steps to TTC, Eaton Centre, Dundas Square, and top institutions like Ryerson, UofT, OCAD, and George Brown. A perfect blend of comfort, convenience, and urban living! (id:59911)
Right At Home Realty
519 - 7 Grenville Street
Toronto, Ontario
***Priced To Sell, 800/SqFt, Offer Welcome Anytime". Luxury High Demand YC Condos Nestled In The Heart Of Toronto's Vibrant Downtown, Offering unparalleled urban living. Steps To College Park Shopping Centre, U of T, TMU, College Subway Station, LCBO, Church, Pharmacy, Loblaws, Metro, Restaurants, Winners And More. Great Investment Opportunity! Approximately 740 Sqft. Two Washrooms, 9' Smooth Ceiling. Modern Kitchen With Built-In Appliances, Quartz Countertop. Floor-To-Ceiling Windows. Laminate Floor Throughout. Fantastic Amenities Include Gym, Yoga Rm, Infinity Pool, Steam Rm, Lounge/Bar With Dining Rm, Private Dining Rms With Outdoor Terraces & BBQs, Visitor Parking, 24/7 Security/Concierge. Famous 66th Floor Infinity Swimming Pool With Breathtaking View of Toronto Downtown Skyline And Lake! **EXTRAS** Built-In Fridge, Cook Top, Build-In Oven, Built-In Microwave,Stacked Washer & Dryer. All Existing Window Coverings, ALL Electrical Lighting Fixtures. (id:59911)
Rife Realty
Real One Realty Inc.
10 - 20 Glebe Road W
Toronto, Ontario
Spacious 2+1 condo unit located in popular Yonge/Eglinton corridor. Only 22 suites in Chaplin estates. Original owner lived in only! This condo offers 2 bedrooms, a den and an open concept living room/ dining room. The kitchen overlooks these rooms, which includes a wood burning fireplace. The primary bedroom includes a 4pc ensuite & a double closet. The laundry is located inside the unit, stackable washer/dryer. Lots of potential here!! One car parking + locker & visitors parking underground as well. Very quiet dead end street, steps to TTC, dining, coffee shops & loads of entertainment on the Yonge Street strip. **EXTRAS: All light fixtures, all window coverings** (id:59911)
Royal LePage Security Real Estate
2203 - 5180 Yonge Street
Toronto, Ontario
Great Location With Direct Access To Subway From Parking Level * Nice 1 Bedroom Unit With Big Balcony * Well Maintained * Open Concept Layout W/9Ft Ceiling * Floor To Ceiling Windows, Laminate Flooring Through Out * Modern Kitchen W/Built-In Stainless Steel Appliances & Quartz Counter Top * Steps To Subway, Library & Park, Grocery Stores, Restaurants * Amazing Building Amenities * Dining Table & Chairs * Queen Size Bed ( frame only ) * Night Table * ( Possible With Or Without Furnitures ) (id:59911)
Prompton Real Estate Services Corp.
2301 - 310 Tweedsmuir Avenue
Toronto, Ontario
"The Heathview" Is Morguard's Award Winning Community Where Daily Life Unfolds W/Remarkable Style In One Of Toronto's Most Esteemed Neighbourhoods Forest Hill Village! *Spectacular 2Br 3Bth N/W Corner Suite W/Balcony+High Ceilings! *Abundance Of Floor To Ceiling Windows+Light W/Panoramic Lake+Cityscape Views! *Unique+Beautiful Spaces+Amenities For Indoor+Outdoor Entertaining+Recreation! *Approx 1419'! **EXTRAS** B/I Fridge+Oven+Cooktop+Dw+Micro,Stacked Washer+Dryer,Elf,Roller Shades,Custom Closet Organizers,Laminate,Quartz,Bike Storage,Optional Parking $195/Mo,Optional Locker $65/Mo,24Hrs Concierge++ (id:59911)
Forest Hill Real Estate Inc.
21 Pinot Crescent
Stoney Creek, Ontario
Fantastic 2-storey townhome in Stoney Creek! Open plan main-floor showcasing updated kitchen with centre island with pendant lighting, pot lights and granite countertops with updated backsplash. Dining room overlooks the family-friendly fenced-in backyard and has a patio door for easy access. Tastefully finished living room with corner gas fireplace and hardwood flooring. Guest bath off the main hallway. The second floor showcases an oak staircase with railing and has new flooring throughout the 3 bedrooms and landing. Beautiful primary bedroom overlooking the quiet streetscape has walk-in closet and 3-piece ensuite bath. Second and third bedroom are a great size and share a 4-piece family bath. Laundry is conveniently located on this bedroom level. The basement is unspoiled and has ample storage and a bathroom rough-in. Backyard has no back neighbours and has a cute patio space for dining al fresco. Great location with St. Gabriel Catholic Elementary School within walking distance, a great park for the kids and easy highway access! Convenient shopping and amenities just minutes away! (id:59911)
Royal LePage NRC Realty
