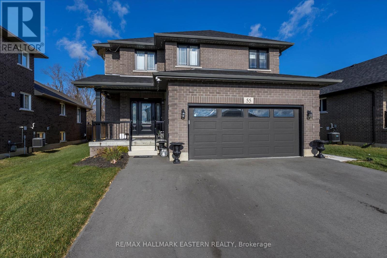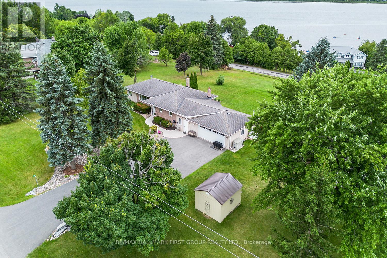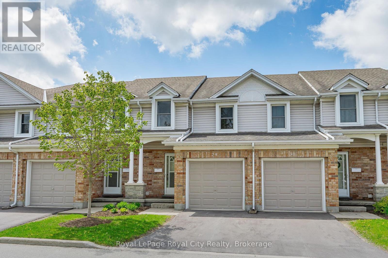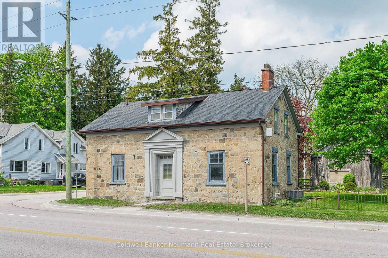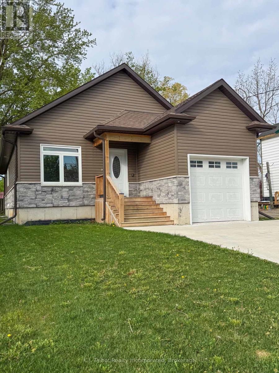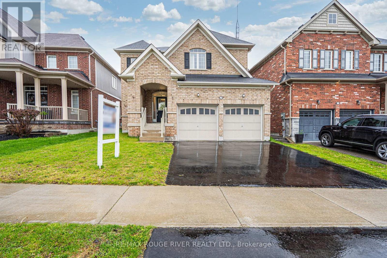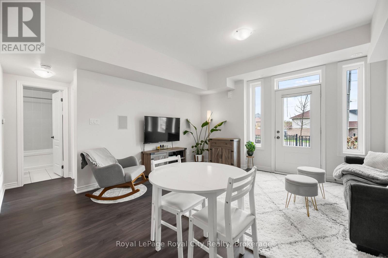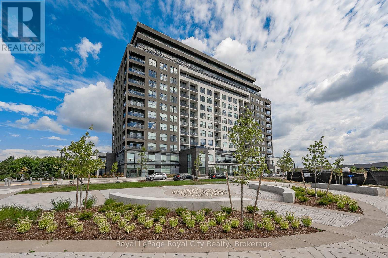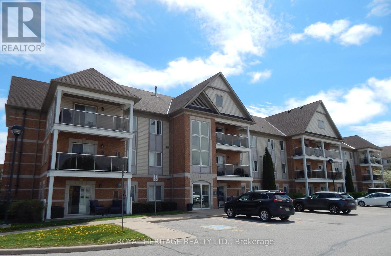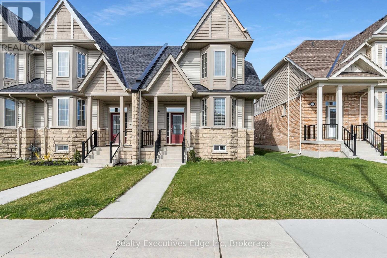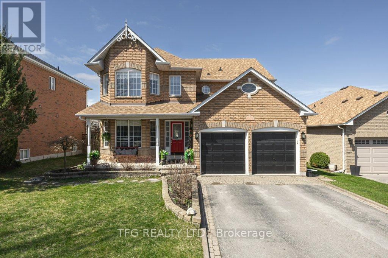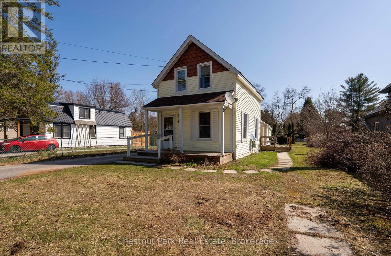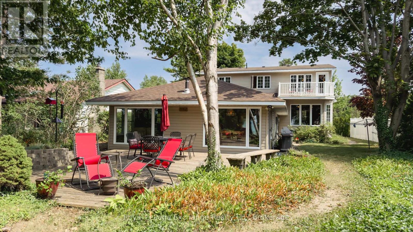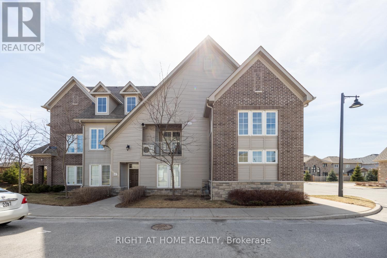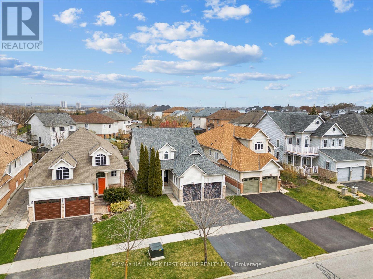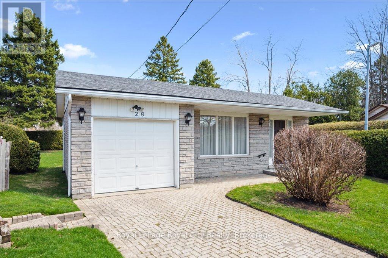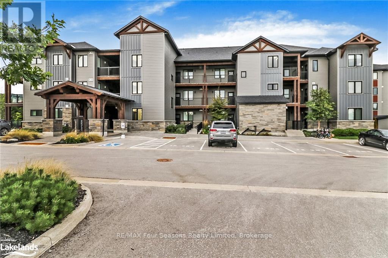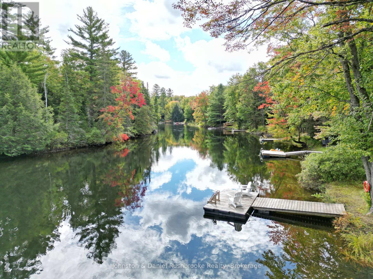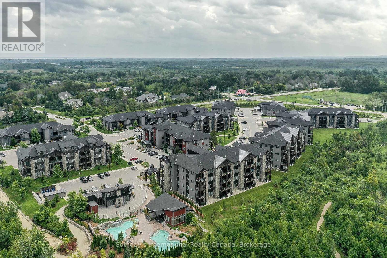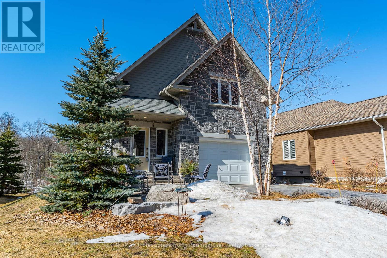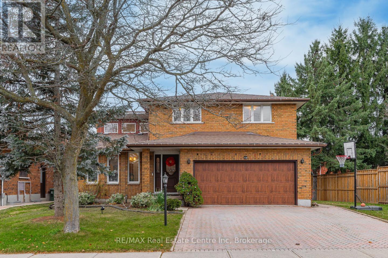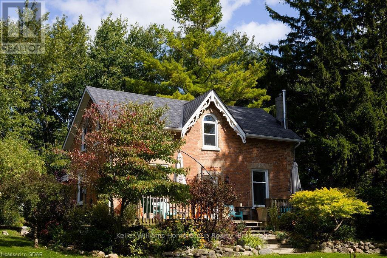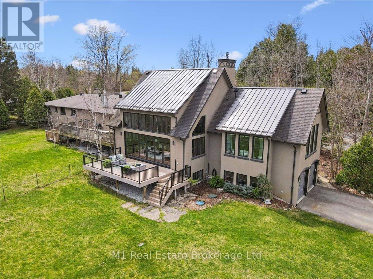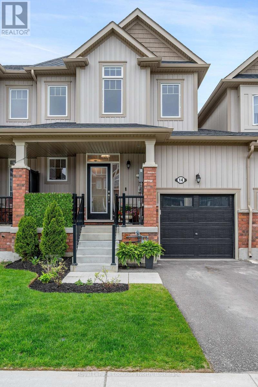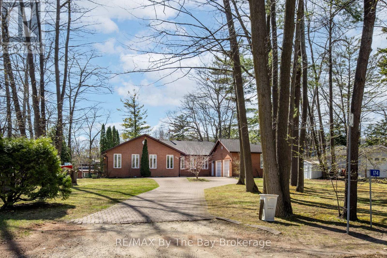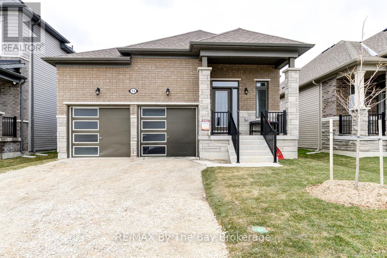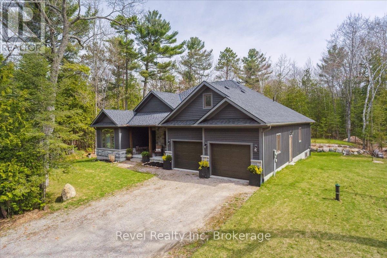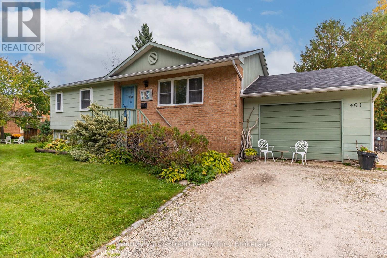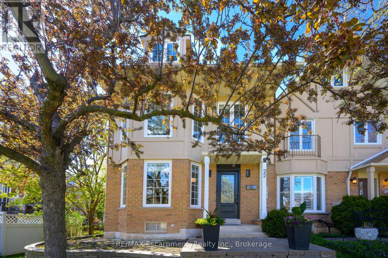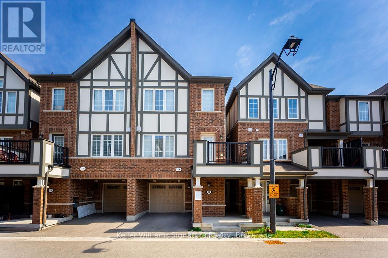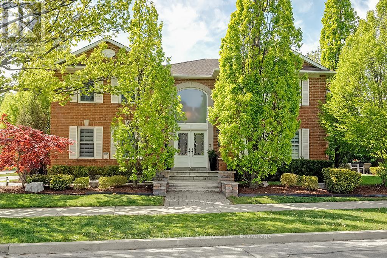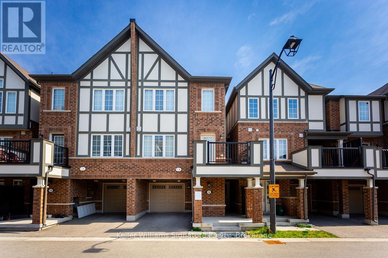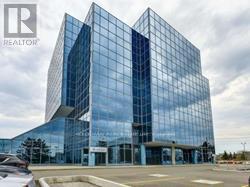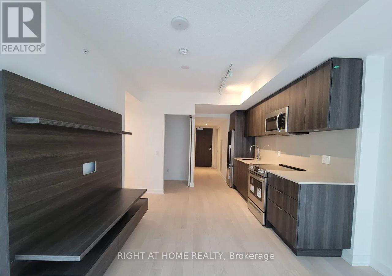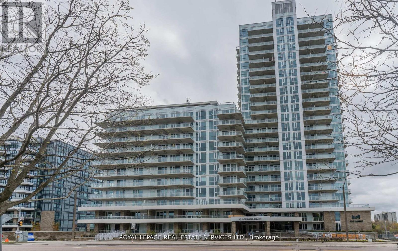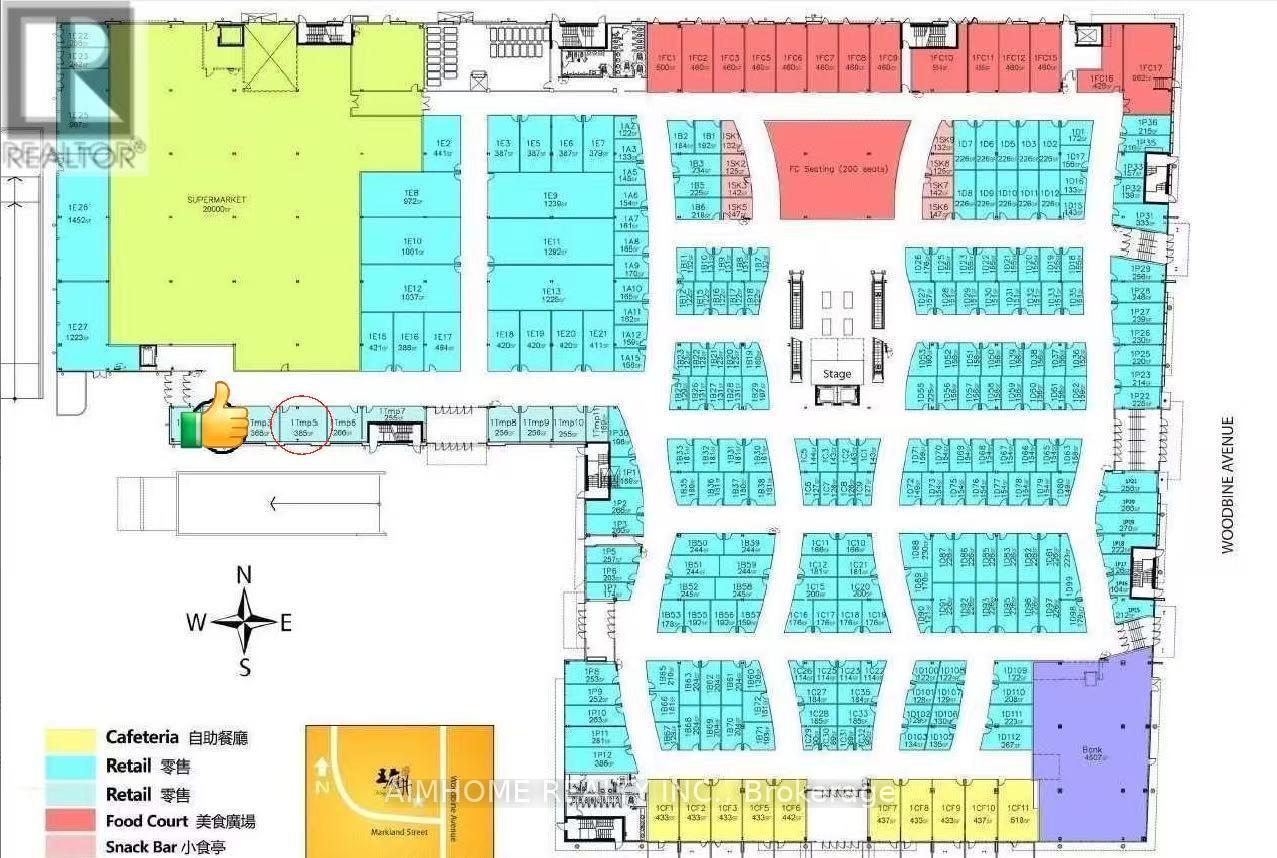210182 Burgess Side Road
Georgian Bluffs, Ontario
One of only two homes on the Lake and surrounded by protected forests in all directions, this 12 acre property (8 acres workable) with over 800 feet of shoreline along unspoiled Gowan Lake is absolutely unmatched. The nature-inspired, fully updated bungalow presents 4 bedrooms and 2 bathrooms across 2,436 sq ft of curated living space and an additional 1,200 sq ft of heated detached shop, for good measure. Beyond the red maple lined drive, you're greeted by the first glimpses of sunsets over Gowan Lake, a 60-acre playground packed with big bass. As you step inside, the unencumbered sightline boasts a striking view right through to the water from all principle rooms. Custom built-ins (2022) and reclaimed barn beams milled into stunning hardwood floors (2020) bring warmth and character. The light-filled contemporary kitchen (2022) features fresh white cabinetry, a stainless steel appliance package, a breakfast bar, and a striking farmhouse apron sink. The living room is a peaceful sanctuary with sliding glass doors that open to an elevated deck - the panoramic vista front and centre.The main-floor primary bedroom includes a bay window, walk-in closet, and a 3-piece ensuite (2020) with a decadent freestanding soaker tub. Two more generous bedrooms and an updated 3-piece bath (2020) with a walk-in glass shower complete the main floor. The walkout lower level extends the living space, offering a fourth bedroom and versatile family room with sliding glass doors that open directly to the outdoors--ideal for peaceful evenings or social gatherings. The heated 30x40 detached shop with 30-amp service, is perfect for a hobbyist, small business, or outdoor enthusiast to house all of your toys, big and small. And with fibre optic internet, this private retreat is as connected as you need it to be, ideal for remote work, streaming, or staying in touch with the outside world while all while surrounded by nature. (id:59911)
Keller Williams Realty Centres
5938 Trafalgar Road
Erin, Ontario
Stunningly renovated sidesplit in Hillsburgh with 2370 square feet of total living space to call home! A circular driveway leads to the elegant covered front entrance. The ground floor features a primary bedroom with a luxurious 3-piece ensuite, laundry, office, and a powder room. The bright main floor boasts a living room with a picture window, a dining area with a walkout to a spacious raised deck, and a kitchen with modern finishes and appliances.Upstairs, you'll find three generously sized bedrooms and a 5-piece bathroom. The finished basement, with its separate entrance, offers an open-concept kitchen and living room complete with a wood-burning fireplace, a bathroom, and an additional bedroom.Outside, a large detached garage provides parking for up to six cars, while the backyard, surrounded by trees, offers extra privacy. This home is the perfect blend of elegance and functionality! (id:59911)
Real Broker Ontario Ltd.
71 Stumpf Street
Centre Wellington, Ontario
Large family home sitting over 2500 square feet plus finished basement, on a 50x121 ft lot and backing onto Elora Meadows Park! 4+2 bedrooms and 4 bathrooms with upgrades inside and out. Loads of curb appeal as you approach the tasteful exterior with a mix of stone and brick, double car garage, double wide driveway with concrete borders, live-edge stone steps, a big front porch, and stunning front door. The main level is wide open with hardwood flooring, soaring ceilings in the great room with gas fireplace, kitchen with granite counters and island that seats four, formal dining with picturesque backyard views, mudroom/laundry room combination, plus an office, which is perfect if you're working from home. Solid wood staircase leads you upstairs to four bedrooms and two bathrooms. There is hardwood flooring in all the bedrooms, stone counters in both bathrooms, and the primary ensuite also features a large soaker tub and walk-in shower with glass door. If you need more space, the finished basement has a large family room, two additional bedrooms, plus a four-piece bathroom. The backyard is very private and fully-fenced, has a wooden deck for seating, and a poured concrete slab with a screened-in gazebo. A short walk to downtown Elora and all of its great shopping and restaurants, Elora Gorge, swimming, hiking and camping. A/C and water softener 2022. (id:59911)
Exp Realty
55 Keeler Court
Asphodel-Norwood, Ontario
Stunning is an Understatement! Welcome to 55 Keeler Court in charming Norwood. With over 3,500 sq. ft. of meticulously finished living space, this 2-year-new home, built by award-winning Peterborough Homes, blends modern design with premium finishes throughout. From the moment you step through the front door, the endless list of upgrades is immediately evident. The open-concept main floor features an expanded chefs kitchen with soft-close cabinetry, quartz countertops, upgraded flooring, and stylish lighting. Two cozy gas fireplaces provide warmth and ambiance, making it the perfect space for both relaxing and entertaining. Upstairs, you'll find four spacious bedrooms, including a massive primary suite with a luxurious ensuite and walk-in closet. The second floor also offers the convenience of a laundry room and a second full bathroom. The fully finished basement is truly one of a kind, featuring an immaculate in-law suite with a potential separate entrance, making it ideal for multi-generational families. The fully fenced backyard offers peace and privacy, backing onto farm fields with no rear neighbors. Recent upgrades include a new hot tub (2024) and a 20' x 10' rear shed. This home also features an insulated two-car attached garage. Conveniently located just 20 minutes from Peterborough and Highway 115, this home is as practical as it is beautiful. This incredible property has it all style, space, and location. Book your showing today you wont be disappointed! **EXTRAS** $160,000 in upgrades over the base model. List in documents (id:59911)
RE/MAX Hallmark Eastern Realty
122 Gilson Point Road
Kawartha Lakes, Ontario
Nestled on a picturesque 2-acre lot with three road frontages, this charming raised bungalow offers a blend of serene countryside and captivating lake views. Experience stunning westerly sunsets and sunlit morning sunrises from this thoughtfully maintained home. Boasting 3 bedrooms and 2 bathrooms, this property features a heated double car garage, a spacious 30' x 24' detached garage/workshop ( 88" door opening and 100" ceiling height) with endless possibilities, and multiple walk-outs that enhance your outdoor living experience. Inside, pride of ownership shines through. The modern eat-in kitchen is equipped with granite counters, a pantry, and a convenient breakfast bar, seamlessly flowing into the dining room adorned with a large picture window for an abundance of natural light. The adjacent living room with gleaming hardwood floors overlooks the dining area, creating a warm and inviting space for gatherings. French doors open to a beautiful 4 season sunroom with a walk-out that overlooks the property. The finished walk-out basement provides additional living space, featuring a spacious rec room perfect for family gatherings and a versatile craft room. With a separate entrance through the breezeway leading to the basement and garage, this home offers practical flexibility. Ideally situated between Port Perry and Lindsay, you'll enjoy easy access to shopping, dining, and all the amenities you need. Discover the perfect blend of comfort, functionality, and scenic beauty at 122 Gilson Point Road! (id:59911)
RE/MAX Hallmark First Group Realty Ltd.
29 - 66 Rodgers Road
Guelph, Ontario
Welcome to 66 Rodgers Road, Unit 29, located in the fabulous Kortright West neighbourhood. This 3 bedroom, 3 bathroom condo townhome has a single car garage, private drive and west facing fenced patio and garden. Steps to Hartsland Plaza, the Preservation Park trails and public transit. U of G, elementary schools, and parks are also nearby. This unit is bright with an open-concept main floor, direct access to the garage, large master bedroom and finished basement. A great opportunity for first-time Buyers, investors or those looking to downsize. Happy Viewing! (id:59911)
Royal LePage Royal City Realty
52 Brock Road S
Puslinch, Ontario
Welcome to 52 Brock Rd S an exceptional opportunity for business owners and homeowners alike! This prime 3/4-acre property sits along a major thoroughfare, directly connecting Guelph to Highway 401, with over 5,000 vehicles passing by daily. The property offers flexible CMU (Commercial Mixed-Use) zoning, opening the door to a variety of potential uses, including a microbrewery, medical office, art gallery, restaurant, and more.The site features several buildings, including a charming 3 bedroom, well-maintained limestone home dating back to circa 1850, exuding character and history. In addition, there is a fully serviced auxiliary building that was previously operated as an antique market. An additional 960 sq. ft. structure awaits your vision ideal for any number of purposes, whether for expansion, retail, or creative use.Ample parking is available, ensuring convenience for clients, customers, or visitors. Whether you're looking to start a new venture or expand your current business, this property offers incredible potential and visibility. Don't miss out on this one-of-a-kind business opportunity! (id:59911)
Coldwell Banker Neumann Real Estate
52 Queen Street
Huron East, Ontario
This attractive, custom-built new home (2022) offers luxurious open-concept living in a charming small-town setting. You truly need to see it to fully appreciate all the notable features! This impressive home provides a surprising amount of space, showcasing evident quality throughout its 2+2 bedrooms and 3 bathrooms. Fully finished, it offers a spacious 2200 sq ft of living area. The desirable open-concept design is enhanced by a large sliding door that leads to a covered deck overlooking the backyard. The kitchen boasts granite countertops and a substantial sit-up island, and you'll also appreciate the convenience of main floor laundry. This is an excellent family home, complete with a finished lower level featuring large windows that fill the space with natural light. Brussels is a delightful rural community with a variety of amenities and a central location providing easy access to Listowel (20 km), Kitchener-Waterloo (71 km), and London (97 km). This move-in ready home is waiting for you to unpack and start enjoying! (id:59911)
K.j. Talbot Realty Incorporated
7 Edwin Carr Street
Clarington, Ontario
Step into luxury in this beautifully upgraded family home, where thoughtful design meets exceptional craftsmanship. Begin in the elegant dining room, featuring rich oak hardwood flooring, multiple pot lights, and a stunning chandelier, perfect for entertaining. The main floor flows effortlessly into the family room, where oak hardwood continues underfoot, accented by sleek pot lights. One wall is adorned with modern acoustic panels, while the opposite showcases a striking floor-to-ceiling entertainment unit with a 42 electric fireplace and TV, flanked by remote-controlled blinds on the window for added convenience. The chef-inspired kitchen is a showstopper, with ceramic floors and custom ceramic backsplash, granite countertops, and an enlarged island with built-in cabinetry. Pendant and chandelier lighting hang above, highlighting the functionality and beauty of this space. Cook with ease using top-of-the-line stainless steel appliances including a Jenn Air double wall oven, Dacor gas stove with pot filler, Samsung fridge, Frigidaire dishwasher, wine fridge, and hood vent. Remote-controlled blinds on the patio door, modern sink, and faucet complete the space. Upstairs, the primary bedroom offers maple hardwood floors, his & hers walk-in closets, and a luxurious 4-pc ensuite with a glass rainfall shower. Three additional bedrooms also feature maple hardwood flooring. Bedroom two has its own 3-pc ensuite and walk-in closet, while bedrooms three and four share a stylish Jack & Jill 3-pc bathroom and include double-door closets. Outside, enjoy the 12x24 saltwater in-ground pool with a waterfall, surrounded by interlocking pavers, outdoor speakers, and a fenced yard. The pool system includes a variable speed pump, filter, salt chlorinator, and gas heater. Additional features include 7 security cameras, exterior pot lights, upgraded main floor bathroom, dual-tone staircase with iron pickets, Nest thermostat, smart lock, and Google Nest doorbell. (id:59911)
RE/MAX Rouge River Realty Ltd.
2 - 126 Watson Parkway N
Guelph, Ontario
Welcome to Unit 2 - 126 Watson Parkway North. Discover low-maintenance living in Guelphs desirable East End! This bright and beautifully maintained 677 sq ft townhouse features an open-concept layout with 1 spacious bedroom and a modern 4-piece bathroom. The kitchen boasts stainless steel appliances and generous counter space perfect for daily living and entertaining. Large windows fill the space with natural light, while the bedroom includes a full closet and a big window. Enjoy the convenience of ensuite laundry, direct access to the garage, and a charming front terrace. Surrounded by scenic walking trails and close to all amenities, this home is a must-see! *Pets Allowed!* (id:59911)
Royal LePage Royal City Realty
1 Carl Raby Street
Clarington, Ontario
Welcome To A Home That Does'nt Just Check Boxes It Sets The Standard. Professionally Designed, Impeccably Finished, And Move-In Ready, This Property Offers The Kind Of Elevated Living Experience Rarely Found In Such A Family-Friendly Neighbourhood. Out Back, Your Private Paradise Awaits. An In-ground Pool Surrounded By Professional Landscaping Creates A Five-Star Backyard Retreat Perfect For Sun-Soaked Afternoons, Evening Cocktails, Or Effortless Entertaining. Inside, Every Detail Has Been Curated With Care: From Top-To-Bottom Upgrades To Designer Finishes That Exude Warmth And Sophistication. Upstairs, A Loft-Style Family Room Offers The Ideal Setting For Cozy Movie Nights Or Relaxed Weekend Lounging. Downstairs, A Fully Finished Lower Level With Makes For An Exceptional Nanny Or In-Law Suite, Spacious, Functional, And Beautifully Appointed. All This, Set In A Coveted Community Overlooking A Beautiful Park And Close To Top-Rated Schools, Shopping, And Hwy 401. Whether You're Upsizing, Relocating, Or Simply Looking For A Home That Matches Your Lifestyle, This Is The One That Delivers. Upgrades include: Epoxy Floor In Garage, Fresh Paint Throughout (2022), Saltwater Pool. (id:59911)
RE/MAX Impact Realty
22 Kingswood Drive
Clarington, Ontario
Welcome to 22 Kingswood Drive in Courtice. This beautiful four bedroom, four bathroom, two-storey home boasts a very efficient and spacious layout. The kitchen has been recently updated and includes stone counters, beautiful tile floors, stainless steel appliances, an island for prep space and gatherings, and access to the covered back deck. The main floor is complete with a dining space, living room, family room with access to the back deck, and a laundry room that provides access to the garage. Upstairs, you will find four generously sized bedrooms and two updated bathrooms. The primary bedroom includes a five-piece ensuite bathroom, new flooring, a walk-in closet, and custom wall cabinetry. The other three bedrooms offer great space, new flooring, large windows, and closets. The basement has been completely finished and provides a large rec room, three-piece bathroom, games room, and gym area, The rec room is perfect for entertaining with the wet bar, bar fridge, lounging area, and plenty of space for friends and family. The backyard provides a very private space that can be enjoyed year-round, with the covered deck to keep you out of the elements. Garage access through the laundry room leads you to the two-car garage that offers plenty of storage for cars, bikes, yard equipment, and the kids' toys. Nothing to do here but move in and enjoy! (id:59911)
RE/MAX Jazz Inc.
1109 - 1880 Gordon Street
Guelph, Ontario
Condo Living At It's Finest! Welcome To Your New Home! This beautiful 2 bedroom condo offers a blend of modern design, comfort and convenience. The kitchen boasts quartz countertops with a waterfall edge, undermount sink, porcelain floor tiles and stainless steel appliances. The open concept allows for plenty of room for a dinning area which is next too the warm and inviting living room with engineered hardwood, a comforting electric fireplace, which leads to the 108 square foot private balcony overlooking the skyline. Retreat to the grand primary bedroom with beautiful views out the large window, walk in closet, 3 piece ensuite with a walk in shower and heated floors. The spacious second bedroom also has beautiful views, double closet and the 4 piece bath with heated floors is just steps away. Residents of this exclusive pet friendly condo building enjoy many amenities, including a fully equipped gym, golf simulator, a sky lounge with expansive views. Located in the heart of South Guelph with so much to offer, shopping, restaurants, movie theatre, schools, place of worship and list goes on. (id:59911)
Royal LePage Royal City Realty
307 - 132 Aspen Springs Drive
Clarington, Ontario
Welcome to this bright and spacious 2-bedroom, 1-bath condo located on the 3rd floor of a well-maintained building in one of the most sought-after neighborhoods. Featuring an open-concept living and kitchen area . Step out onto your private balcony and enjoy the vast view. This unit is very quiet & offers the perfect blend of comfort and convenience for first-time buyers, downsizers, or investors. Just minutes away from shopping, restaurants, schools, parks, and all major amenities. Prime location, with steps to future GO Train services, your commute will soon be easier than ever! Don't miss this incredible opportunity to own a fantastic condo in a thriving community. Extras: this building has access to exercise room, & party room with ample visitor parking, plus a play area for children. (id:59911)
Royal Heritage Realty Ltd.
5 - 210 Farley Road
Centre Wellington, Ontario
Welcome to 5-210 Farley Rd! The PERFECT townhouse is now on the market! This immaculate 2-storey 2,100+ sq.ft. Corner Unit features 3 bedrooms, 2.5 bathrooms and a 2-car Garage. Walk into this bright home and take in the 9ft ceilings and oversized windows. The layout is fantastic, with the formal living and dining room right off the entrance, perfect for family living and entertaining. Theyll lead you directly into the heart of the home - the Kitchen, a chefs dream! Ample storage and counter-space, stainless steel appliances, plus a large island, complete with a breakfast bar and dining area. The great room offers even more space, with built-ins and a cozy gas fireplace; its the perfect spot for movie night. Completed by a main-floor laundry room and mud room with garage access. Upstairs, youll find a full bathroom and 2 generously sized bedrooms. The master suite is luxurious, with a private 4-piece ensuite and walk-in closet. In the basement, youll find immense potential! Unfinished with a rough-in for a bathroom, envision maybe a home office? The ultimate recreation room? Its yours to create! The backyard is private and fully fenced, with a beautiful patio and green space, its a great summer oasis! Perfectly situated in a quiet family-oriented neighborhood in desirable Fergus, close to many parks, trails, and amenities. Dont miss your opportunity - schedule a safe and private showing today! (id:59911)
Realty Executives Edge Inc
56 Perryview Drive
Scugog, Ontario
Must-See 3+1 Bedroom Family Home in Sought-After Port Perry! This stunning home sits on a premium lot and boasts a beautiful open-concept chefs kitchen with an oversized breakfast area, perfect for entertaining. Walk out to a large deck with a screened-in sunroom, ideal for relaxing outdoors. The great room features a cozy gas fireplace and large windows, while a spacious front living room adds even more versatility. The fully finished basement offers a separate entrance, large bedroom, eat-in kitchen, TV room, and potential second bedroom or officeperfect for extended family .The primary suite includes a walk-in closet and a 4-piece ensuite with a soaker tub and separate shower. A main-floor laundry room with a side entrance doubles as a mudroom, with direct access to the double-car garage.Walking distance to downtown, parks, schools, and more dont miss this incredible opportunity! (id:59911)
Tfg Realty Ltd.
5 Spadina Avenue
Bracebridge, Ontario
Charming Century Home in Bracebridge on a quiet dead-end Street. Welcome to 5 Spadina Avenue, a welcoming century home filled with character and charm, ideally situated on a peaceful dead-end street just a 5-minute walk from beautiful Annie Williams Memorial Park. Located in the heart of Bracebridge, this warm and inviting home features 3 bedrooms and 2 bathrooms, including a convenient main-floor primary bedroom with a full 4-piece bathroom, perfect for those seeking single-level living. Upstairs, you'll find two additional bedrooms and a 2-piece bathroom, ideal for family or guests. The main level offers a cozy living space, a dining area, and a bright, well-laid out kitchen that opens up to a spacious backyard, an ideal setting for summer barbecues, gardening, or enjoying quiet mornings with a coffee in hand. With its unbeatable location close to parks, walking trails, and the Muskoka River, plus just minutes to downtown Bracebridge, this home offers the best of both worlds: a tranquil setting with easy access to all amenities. Whether you're looking to move in and enjoy it as is or are inspired to breathe new life into a classic layout, this home is full of possibilities. 5 Spadina Ave is full of potential and ready to welcome its next chapter - could it be yours? (id:59911)
Chestnut Park Real Estate
46 Bell Drive
Huron-Kinloss, Ontario
Located lakefront in desirable Lurgan Beach, this could be your spacious new year-round home or cottage! Tucked back from the road for privacy, this sprawling 5-bedroom home offers over 3,000 sqft of living space and has room for everyone, yet still offers that touch of comfort and rustic charm. Enter into the oversized family room which could be configured in many ways that suit your needs, with abundant windows and natural light, a cozy woodstove and an eye-catching custom wood staircase. Down a few steps you will be in the original cottage portion of the home, where the kitchen, living and dining area are anchored by a gas fireplace and focus out the large picture windows to that spectacular view of the lake and private backyard oasis. There are two bedrooms, a full bathroom, a large pantry, and access to the 20'x30' oversized garage (laundry) from this level. Upstairs you will find three large bedrooms. The primary suite is enhanced by a dormer window with sitting area and private balcony; adding just the right amount of charm to such a large space. The private balcony faces west over the lake and towards those breathtaking sunsets this area is known for. This is a perfect spot to enjoy your morning coffee or read a book on a long summer day. One other bedroom upstairs also offers a lake view, while the third has the charm and whimsy of the matching dormer window seat that is also featured in the primary. A spacious 4-piece bathroom and den/office space on the landing round out the upper level. You will note the majority of this living space in this home overlooks the lake and the tranquility of the backyard, with its extra-large deck and natural garden beds. Spend your days enjoying the sandy beach that is right in your own backyard. From this prime location, you can swim walk for miles along the sandy shoreline, or take advantage of the boat club, tennis court and playground - all within walking distance. Truly a unique home in a picture-perfect location! (id:59911)
Royal LePage Exchange Realty Co.
7 - 1430 Gord Vinson Avenue
Clarington, Ontario
Welcome to this bright & spacious 1,391 sq. ft. corner-unit townhouse. Built in 2016, this 2 bed, 2 bath home features 9-ft ceilings, hardwood floors, and a stylish kitchen with granite counters, pantry, breakfast bar, stainless steel appliances, backsplash and walkout to private balcony. The open-concept living area is filled with natural light from large windows, and both bedrooms offer walk-in closets. The primary suite includes a 3-piece ensuite with a large glass shower, and the second 4-piece bath has a soaker tub. Enjoy the convenience of in-suite laundry, ample storage, and a double tandem garage. This unit is in the same block as the building's gym and party room which includes a full kitchen. Located minutes from highways, schools & shopping, this move-in-ready home offers modern comfort with neutral decor. (id:59911)
Right At Home Realty
168 Whitby Shores Green Way
Whitby, Ontario
An exceptional opportunity awaits in the prestigious Whitby Shores community, where bungalows are seldom available. This distinguished residence offers over 1,500 square feet of elegantly appointed living space, featuring three well-proportioned bedrooms, a spacious two-car garage, and impeccable curb appeal. The main floor boasts nine-foot ceilings, enhancing the home's airy and open feel, and includes direct access from the house to the garage for everyday convenience. A highlight of the home is the spacious open kitchen with a pantry, ideal for both everyday living and entertaining. Lovingly cared for by the original owner, the house has been thoughtfully updated with a blend of functional and cosmetic improvements, keeping it fresh, comfortable, and truly move-in ready. Perfect for first-time buyers, those looking to upsize from a townhome, or anyone wishing to downsize from a large two-storey property, this home offers versatility to suit a variety of lifestyles. The expansive, unfinished basement provides a blank canvas, inviting discerning buyers to create a space tailored to their needs. Surrounded by great neighbours and ideally located within walking distance to the waterfront, parks, an esteemed school, food shopping, restaurants, and The Abilities Centre, The Go Train Station and Lynde Shores conservation, this property presents a rare and refined offering in one of Whitby's most desirable neighbourhoods. (id:59911)
RE/MAX Hallmark First Group Realty Ltd.
29 Vista Terrace
Guelph, Ontario
Tucked Away on a Quiet Cul-De-Sac in Guelph's North End. Welcome to this spacious 4-bedroom, 2-bathroom backsplit nestled at the end of a peaceful court, backing directly onto Golfview Park and playground the perfect setting for growing families or anyone seeking a tranquil, green backdrop.This solid family home has been lovingly cared for over the years and offers a generous-sized backyard, ideal for play, gardening, or simply relaxing in the sunshine. Inside, youll find a versatile layout with room to grow, original parquet flooring in several rooms, and the character you only get in a home with history.Updates include new shingles and sheathing (2020), offering peace of mind for years to come. The single attached garage adds convenience, while the location tucked into Guelphs desirable north end puts schools, parks, and amenities all within easy reach.Yes, it could use some updating, but with good bones and a location that cant be beat, this is your chance to create something special. Bring your ideas and unlock the potential of this hidden gem. (id:59911)
Royal LePage Royal City Realty
107 - 12 Beausoleil Lane
Blue Mountains, Ontario
Your Four-Season Retreat Awaits at Sojourn in Blue Mountain! This stunning corner-unit condo is perfectly located from Georgian Bay beaches, and scenic walking/biking trails, offering easy access to boating, swimming, golfing, mountain climbing, and more. You are also minutes away from Blue Mountain as well as Collingwood's historic downtown with great shops and dining experiences. This unit features 3 bedrooms, 2.5 baths, and a wheelchair-accessible suite. This home blends rustic charm with modern comfort with extra wide hallway, carpet free living, built-in stainless steel appliances, and pot lighting throughout. The spacious living area is anchored by a dramatic floor-to-ceiling stone gas fireplace with a timber mantle - ideal for cozy evenings after a long day. Step onto your private terrace to enjoy morning coffee or evening drinks while surrounded by nature. The primary bedroom offers a ensuite, while secondary bedrooms include ensuite privileges. In-suite laundry area adds everyday convenience. Onsite you will find resort-style amenities that include the Zypher Spa with hot/cold plunge pools and waterfalls, Après Ski Lodge with kitchen and wood-burning fireplace (available for private functions), a modern fitness studio with sauna, and a heated outdoor lounge patio. The perfect getaway to unwind and feel like you are on vacation. There is one exclusive parking space, and plenty of guest parking. This unit is ideal for year-round living or weekend escapes. Don't miss your chance to enjoy the best of spring and summer in South Georgian Bay's hidden gem. Schedule your private tour today! (id:59911)
RE/MAX Four Seasons Realty Limited
34 Harry Gay Drive
Clarington, Ontario
Discover this stunning all-brick 4+1 bedroom retreat backing onto peaceful green space - where luxury meets practical family living! On the main level, Prepare to be amazed by the show-stopping open concept design featuring gleaming hardwood floors throughout, a chef's dream kitchen with breakfast area, and seamless deck access for perfect indoor/outdoor living. Main floor laundry adds that must-have convenience, plus direct access to your 2-car garage makes life easier. The Second floor boasts Your luxurious primary retreat with a massive walk-in closet and spa-inspired 6-piece ensuite. Three additional spacious bedrooms provide plenty of room for family or guests, while the perfect WFH office nook at the top of the stairs adds functional workspace. The Finished walk out basement is equipped with a full in-law suite featuring separate entrance, dedicated kitchen & laundry - perfect for multi-generational living! This versatile space opens up endless possibilities. Entertain in style on your expansive deck complete with natural gas hookup, all while enjoying serene green space views. Your summer BBQs and gatherings just got an upgrade! Position yourself perfectly with quick access to Highway 418, shopping, schools, and all amenities right at your doorstep. This meticulously maintained home delivers the perfect blend of space, style, and functionality. (id:59911)
RE/MAX Rouge River Realty Ltd.
1217 Sherwood Forest Road
Bracebridge, Ontario
Get ready for the summer of 2025 at this beautiful, fully winterized cottage in the heart of Muskoka. Just minutes from the shops and services of Bracebridge and a 2-hour drive from the GTA, this property blends the relaxed rhythm of waterfront living with everyday conveniences, ideal for young families and multi-generational enjoyment alike. Set on a gently sloping, wooded lot with 105' of sandy, hard-packed shoreline perfect for kids to wade in, the waterfront is as versatile as it is picturesque, offering both shallow entry and deep water off the dock for all your swimming, paddling, and boating adventures. Inside, the cottage exudes warmth and comfort with pine accents, light floors, and a cozy propane stove that invites you to unwind after a sun-soaked day outdoors. The open-concept layout features three bedrooms and over 1,050 square feet of space, with a central kitchen complete with a large island perfect for gathering around. Picture your mornings with coffee, watching the sunrise and river views, and your evenings lit by the crackle of a fire under the stars with your friends. A screened porch, multiple deck areas, and the potential to expand with an additional deck make indoor-outdoor living effortless. This mostly turnkey retreat also features a heated bathroom floor, spray foam insulation in the crawlspace, and an energy-efficient heat pump with air conditioning, making it as comfortable in the snow as in the sun. With three storage sheds, a floating dock, and a fire pit for classic cottage nights, this fully furnished retreat provides an incredible way to enter the Muskoka real estate market and start building new family memories for years to come. (id:59911)
Johnston & Daniel Rushbrooke Realty
402 - 16 Beckwith Lane
Blue Mountains, Ontario
Welcome to Mountain House! No better way to take advantage of Ontario's premier four season community than this top floor condo with UNOBSTRUCTED, INCREDIBLE views of the Escarpment. Just steps to Scandinave Spa, two minutes to the nearest chairlift and a short drive to Blue Mountain Village, Downtown Collingwood, Thornbury and the beaches of Georgian Bay. This spacious and incredibly maintained two bed, two bath, top floor end unit provides views and natural light unlike any other condo in the development. Conveniently located beside the pools and gym, this is an ideal vacation property, investment property or a fantastic place to call home! **furniture and second parking space negotiable** (id:59911)
Sotheby's International Realty Canada
61 Margaret's Trail
Dysart Et Al, Ontario
Welcome to 61 Margaret's Trail, a true gem in the sought-after Silver Beach Development. This inviting home gives you the best of lakeside community living. With incredible natural light, you can wake up to gorgeous sunrises from your front windows and unwind watching sunsets over the tranquil pond out back. The spacious deck is perfect for morning coffee or evening drinks while enjoying the peaceful pond, bubbling fountain, and daily visits from local birds. Inside, you'll find flexible living spaces that work for everyone including main floor living for convenience, a cozy loft, finished basement for extra room, and a separate studio for your hobbies or guests. This home features many high end finishings including engineered hardwood floors, Corian countertops and Northstar Elmira appliances in the kitchen as will as tile radiant in floor heating. The primary bedroom is your own private oasis to unwind after a day at the lake with a walk out to the back deck, and a 3 piece ensuite with radiant in floor heat. Love the outdoors? You're in luck! Access 11km of fantastic cross-country ski trails at Pinestone in winter, and hit the hiking paths when summer arrives. The lake is just steps away for kayaking, paddle boarding, or simply lounging on the dock with a good book. The Silver Beach community is truly special; pop over to the clubhouse to use the fitness room, book the guest suite when friends visit, join a card game or book club, or just mingle at the regular social events. It's everything you want in a home, with the added bonus of a friendly community right outside your door. Condo Fees $410/Month, include: Grounds Care, Dock System, General Repairs, Water/Sewage, Insurance (General Grounds). (id:59911)
RE/MAX Professionals North Baumgartner Realty
10 Kortright Road E
Guelph, Ontario
10 Kortright Rd E is a fantastic 3+3 bedroom home with a finished basement & separate entrance, situated on a large lot in a highly sought-after neighbourhood! With excellent in-law or income potential, the ability to add additional bedrooms & prime location near the UofG, this property isa standout opportunity for investors, students, families looking to offset their mortgage or multi-generational households. Upon entering you're welcomed into a spacious living & dining area featuring solid hardwood floors, soaring cathedral ceilings & multiple windows that flood the space with natural light. The eat-in kitchen is equipped with S/S appliances, ample counter space & dinette that opens seamlessly onto the backyard through sliding doors. Adjacent to the kitchen, the bright family room complete with cozy fireplace & large window overlooking the backyard, offers the perfect space to relax & unwind. 3pc bathroom & convenient laundry room complete the main level. Upstairs, the primary bedroom impresses with its generous W/I closet & 3pc ensuite featuring an expansive vanity. There are 2 additional large bedrooms & 4pc main bathroom with a shower & tub combo. The fully finished basement, with its own separate entrance, offers significant potential. It includes 3 spacious bedrooms, 3pc bathroom & second laundry room. With some adjustments, this space could easily be converted into an income-generating suite or an in-law setup. The outdoor space is equally impressive featuring a large back deck & massive, fully fenced backyard perfect for relaxing or entertaining. Located just a 2-minute drive to the University of Guelph (15-minute walk or 8-minute bus ride), this home is ideally positioned near countless amenities including Stone Road Mall, restaurants, fitness centres, shops & LCBO. It also offers quick access to the 401 for commuters & is just steps from MacAlister Park Playground & within walking distance to Ecole Arbour Vista. (id:59911)
RE/MAX Real Estate Centre Inc
6783 Gerrie Road
Centre Wellington, Ontario
So, you've always dreamed of owning your own lovely hobby farm that may have some income potential? Well, look no further! With its charming century Ontario gingerbread farmhouse, situated on 7+ rolling acres and surrounded by pastoral farms just 5 minutes from historic Elora Ontario, Irvineside Farms is a little slice of paradise. With a 28' x 38' barn (currently converted to an entertainment venue) and 24' x 38' drive shed, there are infinite possibilities. Whether you want to own this stunning property for your own enjoyment, or you want to take over the exisiting Irvineside Farms Air B&B Glamping business, Buyers will have a number of interesting options. Opportunities to own a property like this are extremely rare; do not miss out on this one! (id:59911)
Keller Williams Home Group Realty
576 Grey Street
Brantford, Ontario
Charming Brick Townhouse | 2+1 Beds | 2 Baths | Great Location! Welcome to this bright and spacious raised bungalow in a sought-after neighborhood! The main floor boasts an open-concept living/dining area with a cozy gas fireplace and patio doors leading to a private deck and beautiful backyard—perfect for relaxing or entertaining. Enjoy a full 4-piece bath and a pantry that can easily be converted back into a laundry closet. Plus, inside access from the garage for added convenience! Downstairs, you’ll find a large rec room, an additional bedroom, a 3-piece bath, and a generous bonus room—ideal for a home office, gym, or storage. In-law suite or rental potential with a separate apartment setup in the basement. Close to schools, community centre, shopping, and minutes to Highway 401—this home checks all the boxes! Don’t miss out on this versatile and well-located gem! (id:59911)
Exp Realty
13569 Dublin Line
Halton Hills, Ontario
Exceptional Lakeview Estate with Two Residences ideal for Multi-Generational Living. Welcome to this rareand remarkable opportunity to own a stunning lakeview property featuring not just one, but two self-contained homes nestled on nearly one acre of beautifully landscaped land. The main residence is a warmand inviting 3-bedroom, 3-bathroom bungalow that seamlessly blends classic charm with modernupgrades. The heart of the home is a newly custom-designed kitchen that is truly a chefs dream, featuringhigh-end finishes, sleek appliances, and a layout built for entertaining. A recently added Chefs Pantryenhances the kitchens functionality and storage space ideal for the culinary enthusiast. Just steps away,the second home is a custom-built 2-bedroom, 2.5-bathroom bungaloft and offers a striking architecturaldesign, complete with soaring cathedral ceilings, floor-to-ceiling windows, and breathtaking lake views.The open and airy interior is flooded with natural light, creating a serene atmosphere that blendsseamlessly with the natural surroundings. Every detail was thoughtfully chosen to reflect comfort,character, and timeless elegance. Step outside onto the spacious back deck, a perfect place to unwind andenjoy tranquil summer evenings surrounded by nature. Both homes are equipped with their own attacheddouble garage, ensuring secure, convenient parking and additional storage, while the expansive driveways,offer plenty of space for guests. The expansive basement provides opportunity to add more bedrooms. Thelarge, well-maintained lot presents endless opportunities for outdoor entertaining, gardening, or simplyenjoying the peace and quiet. Located just a stone's throw from the serene Fairy Lake and only a 2-minutedrive to the prestigious Blue Springs Golf Course, this property combines the best of rural tranquility witheasy access to premium amenities. Centrally located between Guelph and the GTA. A detailed list of features and upgrades is available. (id:59911)
M1 Real Estate Brokerage Ltd
14 Bailey Street
Collingwood, Ontario
Welcome to your dream home in the heart of Indigo Estates one of Collingwoods most sought-after family neighbourhoods! This bright and welcoming 3-bedroom, 2.5-bathroom home is perfect for families ready to enjoy space, style, and unbeatable convenience. Tucked in a quiet, family-friendly subdivision, you're just minutes from top-rated elementary and secondary schools, local bus routes, scenic walking trails, and all the essential amenities Collingwood has to offer. Grocery runs, school drop-offs, and weekend adventures are all within easy reach! Inside, youll love the airy and functional layout with cozy-yet-modern living spaces designed for both everyday comfort and weekend entertaining. The spacious primary suite features its own private ensuite, while the additional bedrooms are perfect for kids, guests, or that much-needed home office. Step out back to your fully fenced, beautifully landscaped backyard private oasis. This move-in-ready gem is more than a houseits a lifestyle upgrade - come see it for yourself! (id:59911)
Royal LePage Locations North
174 32nd Street S
Wasaga Beach, Ontario
Welcome to this bright and spacious riverfront home, perfectly situated on the banks of the scenic Nottawasaga River. Set on a beautifully treed lot of over half an acre, this property offers the ultimate in waterfront living with your own private dock and boat launch ideal for fishing, paddling, or simply enjoying the serene views.The expansive main floor offers approximately 2,600 sq ft of living space, featuring three spacious bedrooms and three full bathrooms. The primary suite is a true retreat, offering ample space, wall to wall windows, a private ensuite and his/hers closets. Designed for both entertaining and everyday comfort, the main floor includes a living room, expansive family room, and generous kitchen/dining areas. Downstairs, a fully self-contained lower level offers flexible living options with a separate entrance and walk-out to the backyard. Recently renovated from top to bottom, the lower level includes a brand new kitchen, bathroom, flooring, appliances, and its own laundry - perfect for extended family. Enjoy your morning coffee by the water, launch your boat from your private dock, or host summer gatherings in the spacious backyard. This home offers the perfect balance of privacy, practicality, and peaceful riverfront living! (id:59911)
RE/MAX By The Bay Brokerage
15 Union Boulevard
Wasaga Beach, Ontario
Modern 3-Bedroom Bungalow in Prime Wasaga Beach Location!!! This 1467 sq ft Woodland 1 model is located in the desirable Sunnidale community of Wasaga Beach. The home features 3 bedrooms and 2 bathrooms with a spacious open-concept layout. The kitchen includes quartz countertops, stainless steel appliances, and a sleek range hood. It's ideal for entertaining or everyday living with a bright and functional design. A double car garage provides added convenience and storage. The unfinished basement offers an open-concept layout and serves as a blank canvas to create additional living space. Just a 7-minute drive to Beach Area 5, the location is perfect for enjoying summer days on the water. Its also only a 5-minute walk to Wasaga Beach Public Elementary School and close to local amenities, restaurants, and shops. Centrally located with easy access to nearby towns20 minutes to Collingwood, 25 minutes to Blue Mountain, and 30 minutes to Barrie this home is a great fit for families, retirees, or anyone looking to enjoy a relaxed lifestyle in a growing community. (id:59911)
RE/MAX By The Bay Brokerage
59 Trout Lane
Tiny, Ontario
Your year-round paradise awaits! Imagine owning the perfect home in a tranquil setting, just a short stroll from the crystal-clear beaches of Georgian Bay and steps from scenic hiking and biking trails. Enjoy the best of both worlds, peaceful surroundings with modern conveniences, including high-speed internet, charming delis, and restaurants nearby. Plus, all major retailers, theaters, museums, and historic landmarks are only a 20-minute drive away. This nearly new, modern ranch bungalow is packed with upgrades! Offering over 2,000 sq. ft. on the main level, it features 3 spacious bedrooms, 2 full bathrooms, and a bright, full-height basement, ready for your finishing touches, complete with a rough-in for a third bathroom. Efficient in-floor radiant heating on both levels and a cozy gas fireplace in the great room ensure warmth in winter, while an in-ceiling air conditioning unit and surrounding mature trees keep you cool in summer. Step outside to a beautifully landscaped property with an irrigation system for lush lawns and gardens. Backing onto a vacant wooded acreage, this home provides extra privacy perfect for bonfires or relaxing on the covered deck. Hosting family and friends is effortless in the open-concept kitchen with a spacious island, granite countertops, and high-end appliances. The double-car garage offers direct home access, leading to a convenient main-level laundry area. If this sounds like your dream home, don't wait make it yours before someone else does! (id:59911)
Revel Realty Inc
491 Minnesota Street
Collingwood, Ontario
This lovely home sits on an oversized corner lot with two generous outdoor areas on the north and south sides of the property. Originally built as a single family home, it has been redesigned as a duplex with a 3 bedroom layout upstairs, and a 2 bedroom apartment in the lower level. Situated in the heart of a mature community of fine homes, and across the street from the Collingwood rail trail, you are walking distance to the all the amenities of main street, the YMCA, the waterfront. There are no current tenants so you can set your own rent if this is an investment purchase or if you are buying for yourself and have children living at home this layout will be perfect for you. (id:59911)
Century 21 In-Studio Realty Inc.
491 Minnesota Street
Collingwood, Ontario
This lovely home sits on an oversized corner lot with two generous outdoor areas on the north and south sides of the property. Originally built as a single family home, it has been redesigned as a duplex with a 3 bedroom layout upstairs, and a 2 bedroom apartment in the lower level. Situated in the heart of a mature community of fine homes, and across the street from the Collingwood rail trail, you are walking distance to the all the amenities of main street, the YMCA, the waterfront. There are no current tenants so you can set your own rent if this is an investment purchase or if you are buying for yourself and have children living at home this layout will be perfect for you. (id:59911)
Century 21 In-Studio Realty Inc.
22 Waterford Crescent
Hamilton, Ontario
Welcome to 22 Waterford Crescent an exceptionally spacious and beautifully updated end-unit executive townhome in Stoney Creeks coveted Newport Yacht Club community. Offering over 3,500 sq. ft. above grade, this completely freehold home boasts 5 bedrooms, 3 bathrooms, and remarkable flexibility for families of all sizes. Natural light floods every level, and the rare third-story retreat adds more than 1,000 sq. ft. of bonus space perfect for a teen haven, guest suite, home office, or multi-generational living. Thoughtfully designed, it includes two large rooms, walk-in closets, and even a second laundry rough-in that could be converted to an additional bathroom. On the main level, you'll find a bright kitchen (updated in January 2025) with breakfast bar, formal dining and living rooms, and a cozy family room with a bay window. French doors lead to a private 20' x 20' patio and backyard ideal for morning coffee, summer BBQs, or evening wine with friends. Upstairs, the primary suite is a true retreat with its own balcony, dual walk-in closets, and a spa-inspired ensuite featuring a soaker tub and beautiful natural light. The main floor pantry also includes a laundry rough-in, giving you future layout flexibility. Additional features include a double garage, two extra parking spaces, and fresh paint and updated flooring (October 2023) throughout the second and third floors. Set just steps from waterfront trails, the marina, and minutes to the QEW and the upcoming Grimsby GO, this home offers more living space than many detached homes plus the perks of a connected, vibrant lakeside community. Only 15 minutes to Burlington and moments from shopping, parks, splash pads and the new Costco plaza. (id:59911)
RE/MAX Escarpment Realty Inc.
14 - 1222 Rose Way
Milton, Ontario
Welcome home! This lovingly maintained townhome in Milton is the one you have been waiting for. Perfect for first time buyers, growing families, commuters, and/or down-sizers! Step inside, either through the beautiful front door or through your convenient garage access, and immediately feel at home. The main level is truly the heart of the home! It is bright and spacious, open concept, and boasts a sleek & modern kitchen, dining and living room. This level even has a walk out to your private balcony. Just picture family meals at the breakfast bar, entertaining guests for holiday parties or the big game, and all of the wonderful memories to be made when you make this home your own. The upper level boasts three huge bedrooms, all well appointed with large closets. The primary bedroom has it's own 3-piece ensuite bath, and convenient walk-in closet. Your new home is close to everything - highway access, GO Transit, the escarpment for those who love the outdoors and exploring, shops, restaurants, great schools and more! Right across the street you will find a park, perfect for a walk, relaxing, and really connecting you with all that this neighbourhood has to offer. Don't wait! Book your showing today! (id:59911)
Keller Williams Signature Realty
2101 Grosvenor Street
Oakville, Ontario
Welcome to this beautifully updated executive residence, offering over 4,600 sq ft of refined living space on a stunning corner lot. Meticulously maintained and thoughtfully upgraded, this home is the epitome of comfort and elegance. Step into the grand foyer with soaring 16-foot ceilings and be instantly impressed. The main level features expansive principal rooms, including a formal living room with a cozy gas fireplace and a sophisticated dining room with direct access to the renovated chefs kitchen. The kitchen is a showstopper with custom white cabinetry, quartz countertops and backsplash, a breakfast bar, and high-end stainless-steel appliances. The adjoining breakfast area opens to the backyard patio, ideal for entertaining. Unwind in the spacious great room with a wood-burning fireplace and oversized window that floods the space with natural light. The main floor also includes a private home office, renovated powder room, and a convenient laundry room with access to the double garage. Upstairs, retreat to the luxurious primary suite featuring double door entry, dual walk-in closets, and a spa-inspired 5-piece ensuite with heated floors, a glass-enclosed shower, double vanity, and a relaxing soaker tub. Three additional generously sized bedrooms and a renovated 4-piece bath complete the second level. The fully finished basement offers incredible in-law potential with a large recreation room (complete with a gas fireplace), a full second kitchen, an exercise room, a spacious 5th bedroom, and a 4-piece bath. Enjoy beautifully landscaped front and backyards with interlocking stone walkways, a large patio, and lush green space perfect for relaxing or entertaining. Located close to parks, trails, a rec centre, library, shopping, and just a 5-minute walk to one of Ontarios top-ranked high schools. This is your opportunity to own an exceptional home in a premier location. Don't miss out this is executive living at its finest! (id:59911)
Royal LePage Real Estate Services Ltd.
14 - 1222 Rose Way
Milton, Ontario
Welcome home! This lovingly maintained townhome in Milton is the one you have been waiting for. Perfect for first time buyers, growing families, commuters, and/or down-sizers! Step inside, either through the beautiful front door or through your convenient garage access, and immediately feel at home. The main level is truly the heart of the home! It is bright and spacious, open concept, and boasts a sleek & modern kitchen, dining and living room. This level even has a walk out to your private balcony. Just picture family meals at the breakfast bar, entertaining guests for holiday parties or the big game, and all of the wonderful memories to be made when you make this home your own. The upper level boasts three huge bedrooms, all well appointed with large closets. The primary bedroom has it's own 3-piece ensuite bath, and convenient walk-in closet. Your new home is close to everything - highway access, GO Transit, the escarpment for those who love the outdoors and exploring, shops, restaurants, great schools and more! Right across the street you will find a park, perfect for a walk, relaxing, and really connecting you with all that this neighbourhood has to offer. Don't wait! Book your showing today! (id:59911)
Keller Williams Signature Realty
303 - 4013 Kilmer Drive
Burlington, Ontario
Contemporary and bright, this 2-bedroom, 1-bath unit in Burlingtons desirable Tansley community is perfect for downsizers, first-time buyers, or anyone seeking a stylish, low-maintenance home in a prime location. Thoughtfully laid out, the open-concept design combines the living and dining areas, all enhanced by light laminate wood flooring that runs throughout the unit, creating a seamless and airy feel. The spacious kitchen opens beautifully to the living space, making it ideal for both everyday living and entertaining. It features stainless steel appliances, a built-in dishwasher, shaker-style cabinets, and plenty of counter space for cooking and meal prep. The generous primary bedroom easily fits a king-size bed and offers great closet space. The versatile second bedroom features a charming bow window with a built-in sitting areaperfect for reading, relaxing, or soaking in the natural light. Whether used as a guest room, office, or reading nook, it offers great flexibility to suit your lifestyle.From the living room, step outside to your own private retreat overlooking green space, the secluded balcony is the perfect spot to enjoy morning coffee, unwind in the sun, or fire up the BBQ. Additional highlights include a large, updated 4-piece bathroom and an oversized in-suite laundry room with plenty of extra storage. The unit also comes with one underground parking space, access to a storage locker, and ample visitor parking.Conveniently located close to walking and bike paths, community parks, schools, shopping, restaurants and with quick access to the 407, 403, and Appleby GO Station, this home offers the perfect blend of comfort, convenience, and lifestyle. (id:59911)
Exp Realty
310 - 15 Wertheim Court
Richmond Hill, Ontario
Prestigious office building. Vacancy is rare. Busy Hwy 7 & Leslie location. Prime Richmond Hill Business & commercial hub. Close to Hwy 404 & 407. Bright corner unit facing elevator lobby. 1 underground parking included. Ample surface free parking. Good investment or self use. (id:59911)
Goldenway Real Estate Ltd.
3505 - 83 Borough Drive
Toronto, Ontario
Vacant possession on closing. Luxury Tridel 360 Condo a stunning corner unit with breathtaking panoramic views and a desirable split 2-bedroom layout. Prime location just steps from Scarborough Town Centre and public transit, with easy access to Highway 401 in minutes. Enjoy top-tier building amenities, including a 24-hour concierge, indoor swimming pool, fitness center, billiards, party room, and more. (id:59911)
Right At Home Realty
1304 - 25 Richmond Street E
Toronto, Ontario
Experience upscale urban living at Yonge & Rich Condos with this elegant 1-bedroom plus enclosed den suite. This spacious 568 sq. ft. unit features floor-to-ceiling windows and an oversized 157 sq. ft. balcony, offering an abundance of natural light and seamless indoor-outdoor living. The open-concept living, dining, and kitchen areas are adorned with high-end finishes, creating a refined and modern atmosphere. Enjoy access to luxurious amenities and expansive terraces with breathtaking south-facing views. Ideally located with easy access to the subway, underground PATH, Eaton Centre, University of Toronto, Financial District, and Entertainment District... this is city living at its finest. (id:59911)
Right At Home Realty
610 - 10 Deerlick Court
Toronto, Ontario
Newly Built 3-Bedroom, 2-Bathroom Condo Located In Highly Coveted Parkwood's Neighbourhood. Modern Ravine Condo, Quick Access To The DVP, Highway 401, Fairview Mall, Shops, Restaurants, Grocery Stores, Seneca College And Express Bus To Downtown. Bright And Spacious Unit Comes With Kitchen Appliances, Granite Counters In Kitchen And Bathrooms And 3Pc Ensuite And Double Mirrored Closet In The Primary Bedroom. Second And Third Bedrooms Also Offer Bright Natural Light And Double Mirrored Closets. Rent Includes Parking And A Locker. The Building Amenities Are Amazing, Spread Across 2 Floors. On The Ground Floor, There's A Fitness Centre, Party Room With Full Kitchen, Lounge, Dining Bar, Dog Washing Station And Kids Playroom. On The 13th Floor, There's A Lounge, Dining Bar, Outdoor Tv, Fireplace, Multiple BBQs, Firepit, And Sundeck. This Is A Fantastic Opportunity To Live In A Convenient Location Close To Virtually Everything, So Don't Miss Out! (id:59911)
Royal LePage Real Estate Services Ltd.
644 Sw - 121 Lower Sherbourne Street
Toronto, Ontario
Welcome To Time & Space By Pemberton! Prime Location On Front St E & Sherbourne - Steps To Distillery District, TTC, St Lawrence Mkt & Waterfront! Excess Of Amenities Including Infinity-edge Pool, Rooftop Cabanas, Outdoor Bbq Area, Games Room, Gym, Yoga Studio, Party Room And More! Functional 1+Den, 1 Bath W/ Balcony! East Exposure. Parking & Locker Included. (id:59911)
Century 21 Landunion Realty Inc.
323 - 65 Scadding Avenue
Toronto, Ontario
Perfect first home for young couple or independent single, boasting more space than most newer 1 bedroom apartments. Would also be great for a retirement or downsizing situation, especially if you want to travel the world without having to worry about caring for a house and its issues. A separate den/solarium could provide extra sleeping space for your guests. Recently renovated with glass walk-in shower enclosure. Ensuite laundry, Plenty of storage space, Owned exclusive parking space and locker. Indoor pool to float in after a long day, and a sauna for relaxing and energizing. Superb neighbourhood with green space in abundance, close to Lake Ontario waterfront, Gooderham Worts Distillery District, St. Lawrence Gourmet Market and many other city core attractions and amenities. Very convenient to public transportation and expressways - The Fred Gardiner Expressway, Don Valley Parkway, Lakeshore Blvd. (id:59911)
RE/MAX Elite Real Estate
9390 Woodbine Avenue
Markham, Ontario
Excellent location. Facing the supermarket entrance. Very large flow of people.A deal for an entrepreneur or landlord! Located conveniently by 404 and 16th Ave, this unique property is one of few available food court units at King Square Shopping Centre. King Square Shopping Centre is 340,000 sqft, comprising office, retail, restaurant, supermarket, gymnasium, virtual golf simulator, daycare, floral shop, dentist, doctor, fertility clinic, medical offices, cultural centre, rooftop garden, and other amenities! Over 850 parking spots are available, including underground parking. Additional potential exists with increasing occupancy and development in the surrounding area. This brand new unit can be adapted to any food and beverage business, i.e., restaurant, bakery, bubble tea, integrate a franchise, or become a landlord! Serve dine-in patrons while limiting staffing by leveraging food court amenities or use as a ghost kitchen (Uber Eats, Fantuan, Skip the Dishes), utilizing the rear direct access to this unit or a preparation kitchen for other hospitality initiatives! This unit is ready to immediately serve residences, offices, and industrial businesses of the prestigious high-income Cachet community in Markham! (id:59911)
Aimhome Realty Inc.



