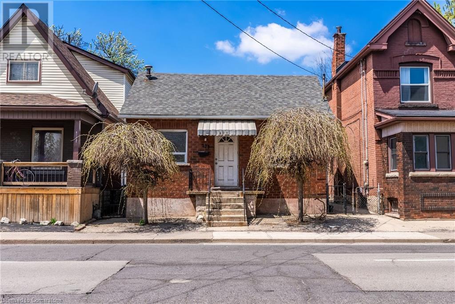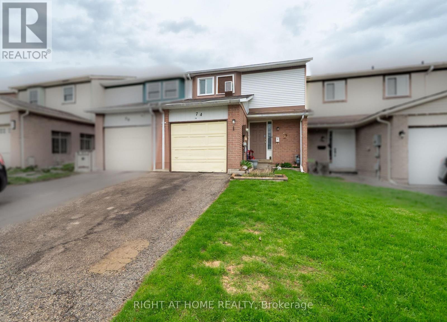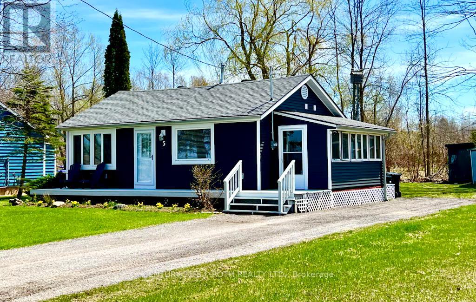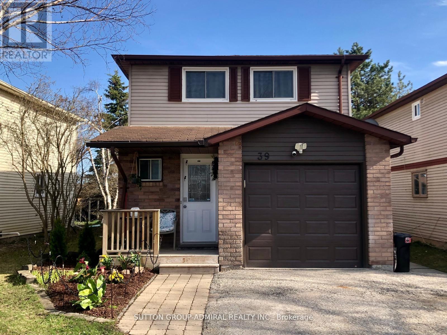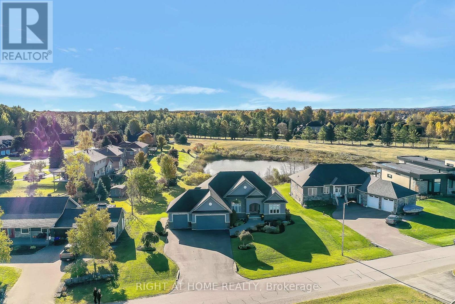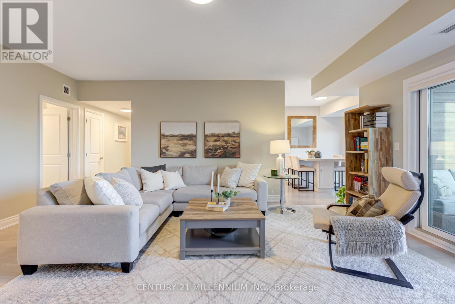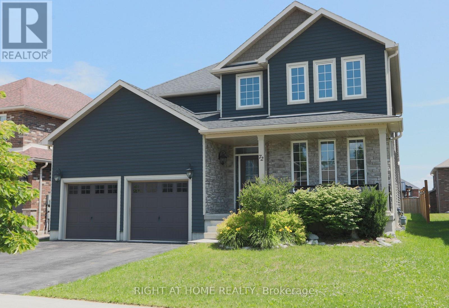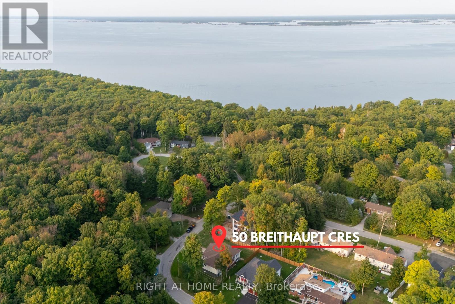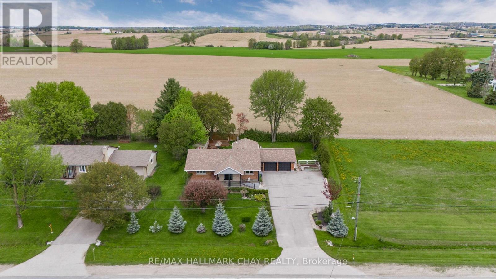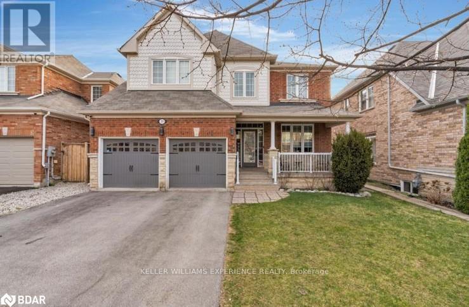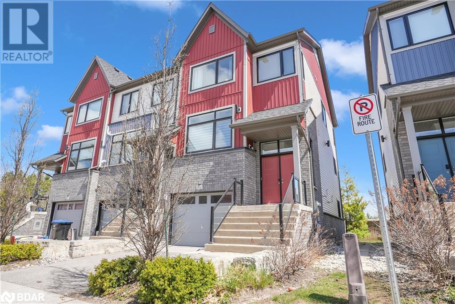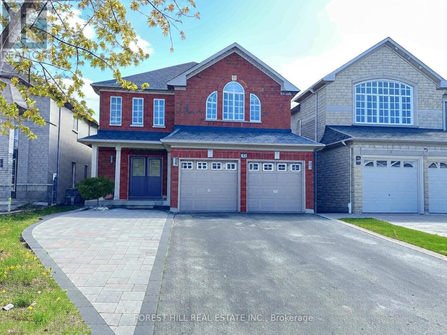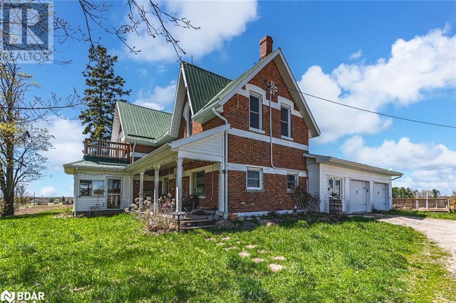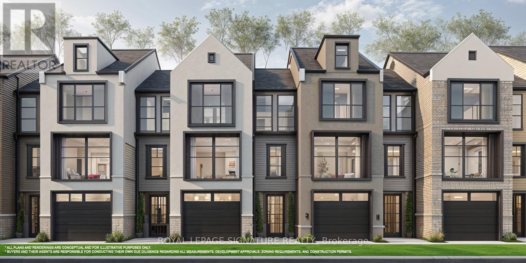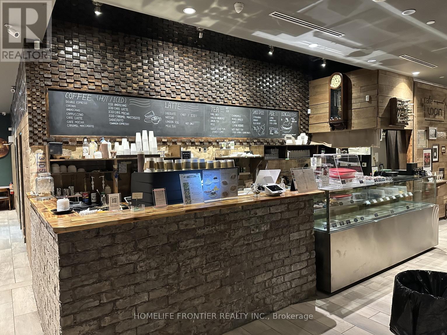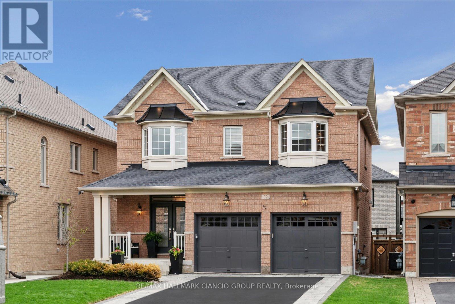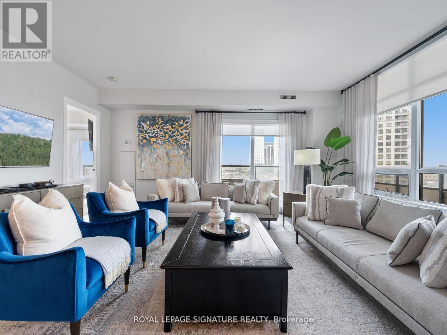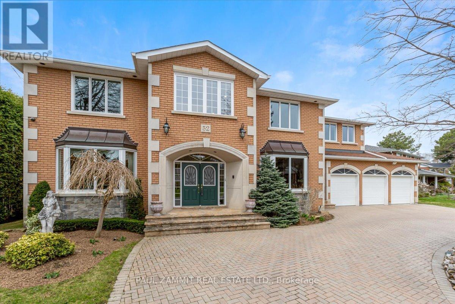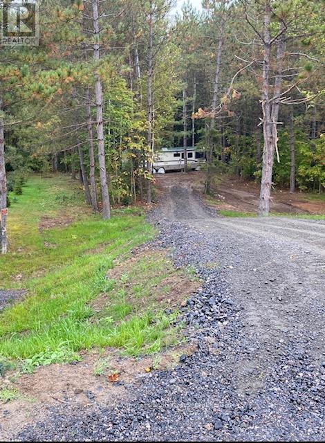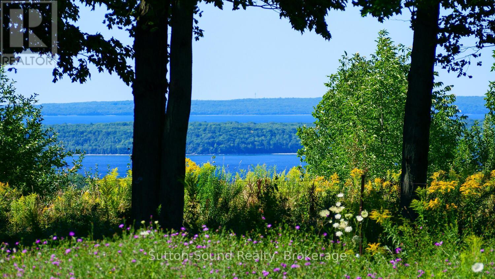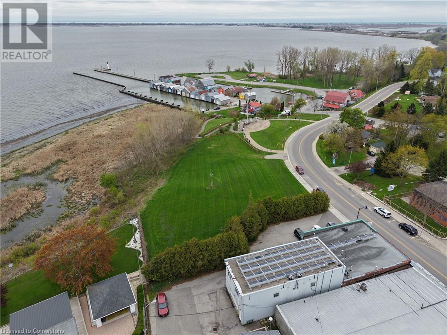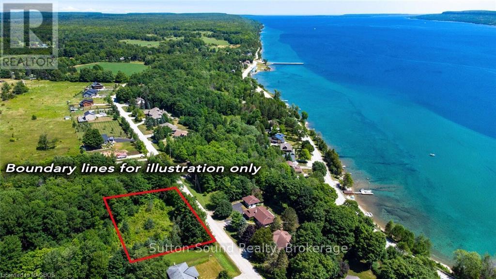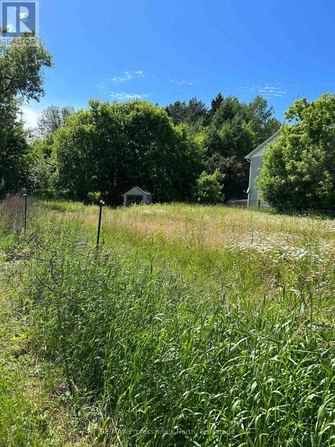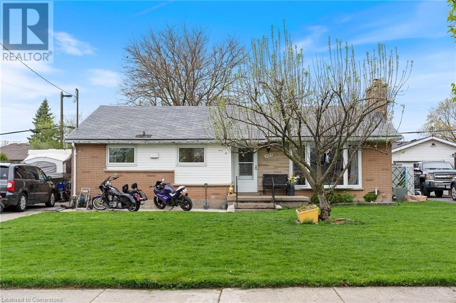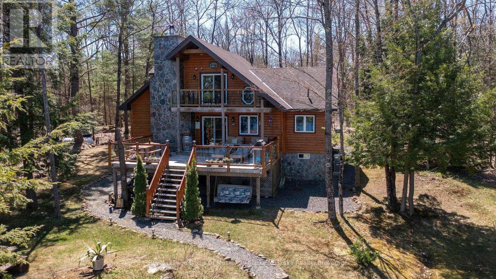1234 Bridge Road
Oakville, Ontario
Builders, Investors, and Renovators: Don't miss this rare opportunity to acquire a prime property in a sought-after, family-oriented Oakville neighborhood. Surrounded by newly constructed million-dollar homes, opportunities like this are quickly disappearing. This property offers a private setting with beautiful mature trees and heavy woods at the rear and side. Buyers and buyer's agents must verify zoning and lot coverage with the Town of Oakville. Conveniently located close to all amenities. (id:59911)
New Age Real Estate Group Inc.
279 Wentworth Street N
Hamilton, Ontario
If you’re a first-time home buyer, a downsizer or an investor looking for monthly income, you won’t want to miss this one. This home is ideally located close to shopping, restaurants, schools, parks, public transit and highway access. This charming bungalow features three cozy bedrooms and a well-appointed bathroom, a well-sized kitchen space and main floor laundry. The living room is spacious and full of natural light, creating the perfect setting to relax or host guests.Enjoy the convenience of a main floor laundry room, making everyday chores that much easier. The property boasts a fully fenced backyard, providing privacy, security and a safe space for kids or pets to play. Don’t be TOO LATE*! *REG TM. RSA. (id:59911)
RE/MAX Escarpment Realty Inc.
30 Golden Meadow Road
Barrie, Ontario
Welcome to your dream home in a quiet, sought-after neighborhood perfectly blending comfort, space, and style. This impressive 2-story home offers over 3,000 sq ft of finished living space, ideal for families or those who love to entertain. Step inside to find four generously sized bedrooms and four bathrooms, including a stunning, recently renovated 5-piece ensuite and dual closets in the spacious primary suite. The bright, open kitchen features a large island, ample cabinetry, and an eat-in area with direct access to the beautifully landscaped backyard complete with a patio, covered pergola, mature trees, and a fully fenced yard for added privacy. Enjoy the inviting flow of the main floor, with a sun-filled living room, elegant dining room, and cozy family room with a wood-burning fireplace. The main-floor laundry room offers a convenient walkout to the attached garage. Downstairs, discover a finished basement with a large recreation room, excellent storage, a walk-up to the garage, and a versatile office or crafting room complete with its own ensuite ideal for guests, hobbies, or a home workspace. This home offers comfort, flexibility, and timeless appeal all in a tranquil location you'll love coming home to. (id:59911)
Century 21 B.j. Roth Realty Ltd.
421 - 185 Dunlop Street E
Barrie, Ontario
Experience luxury living at Barries most sought-after waterfront, resort-inspired condominium, The Lakhouse. Perfectly positioned on the shores of Lake Simcoe, this rare Oxford Model of 1,100 sq ft boasts an additional 366 sq ft private terrace and a 124 sq ft balcony, ideal for seamless indoor-outdoor entertaining. The spacious 2-bedroom, 2-bathroom open-concept layout is filled with natural light and features custom built-in cabinetry in the closets, elegant quartz countertops, in-suite laundry, and a balcony equipped with a Lumon retractable frameless glass system for year-round enjoyment. Exceptional building amenities include rooftop terraces with BBQs and dining areas, a fully equipped fitness centre, spa facilities, a stylish party room with kitchen, and two well-appointed guest suites. Residents also enjoy access to two newly installed floating docks, secure storage for stand-up paddleboards and kayaks plus the convenience of a 24-hour concierge. Built with concrete construction, the building offers excellent sound insulation for enhanced privacy and quiet living in every unit. Barrie combines the ease of city living with a wide range of shops, restaurants, and entertainment options just moments away. Enjoy year-round outdoor adventures along the scenic waterfront boardwalk or through the picturesque Simcoe County trails. (id:59911)
Royal LePage First Contact Realty
74 Burns Circle
Barrie, Ontario
Attention! - Freehold townhome for Amazing Price! - Exciting Opportunity for First-Time Buyers & Savvy Investors! Welcome to this delightful 3-bedroom freehold townhome nestled on a quiet, family-friendly street in one of Barries most desirable neighbourhoods. This well-maintained home offers incredible value and untapped potential for those looking to personalize their space or step confidently into homeownership. Step into a bright and functional layout featuring a sun-filled kitchen with a walk-out to your own private, fully fenced backyard perfect for summer barbecues, gardening, or playtime with kids and pets. The spacious living and dining area is ideal for both relaxing evenings and entertaining guests. Enjoy the best of both worlds: peaceful suburban living just steps from a beautiful conservation area, while still being close to everyday conveniences - Parks, scenic trails, great schools, shopping, and dining options are all just minutes away. Plus, with easy access to public transit and Highway 400, commuting is a breeze. Whether you're a first-time buyer, a young family, or an investor looking for a smart addition to your portfolio, this is a property you wont want to miss. Act quickly opportunities like this don't last long! (id:59911)
Right At Home Realty
5 Delta Drive
Tay, Ontario
This is your opportunity to snatch up a beauty, with a year round view of the bay & marsh full of wildlife! Fully updated home in 2022, from inside & out with nothing left untouched! Extensive update list for your review. Front row seats on the front porch & enclosed porch perfect for those rainy days or possibly set up as spare sleeping quarters when needed. Convenient open concept design with large eat in kitchen & great room, with lots of large windows overlooking the expansive waterfront park on Sturgeon Bay. This house is impeccable, turnkey ready, fully updated, for possibly a first time buyer, seniors downsizing, or the cottage life! $100/yr neighbourhood fee for access to private boat launch, and private park across the street! Close to Georgian Bay beaches, Hwy 400 and steps to Tay Shore Recreational Trail. 15 minutes to Moonstone/Mount St Louis Ski Resort. Easy commute to Barrie, Orillia or Midland for all your conveniences, but peace & quiet abounds on this property with a stunning panoramic view of a lifetime! Available for you to start living the beach life you've always dreamed of, but not break the bank! (id:59911)
Century 21 B.j. Roth Realty Ltd.
39 Corbett Drive
Barrie, Ontario
Newly renovated and ready to move in 2 Story Home in the east end of Barrie, 5 minutes from the nearest highways (400 and Highway 26). This property offers a Fireplace per floor, new kitchen appliances (2021-2025), a bathroom on each floor, and a fully renovated Basement that can be used as a family room, gym, bedroom, or various other uses. Drive into a spacious attached heated garage via electronic garage door with plenty of space left over for storage, with seamless direct access to the home for your offloading needs. Kitchen is a paradise of cabinets and natural light, with access to backyard through Dining Room sliding door. Backyard is fully fenced with 2 vegetable garden islands, shed, and available connective wiring already set up for a Jacuzzi. Close proximity to transit stops, schools, day cares, grocery stores, restaurants, fast food chains, shopping plazas, and more. Extractor Fan and all ceiling fans are remote control operated. Perfect for those looking for a home with little to no additional work needed! (id:59911)
Sutton Group-Admiral Realty Inc.
16 Deanna Drive
Wasaga Beach, Ontario
Discover this custom-built ranch bungalow - with over 3800 sqft of well-designed living space on a prime estate lot, this property boasts a charming stone & stucco exterior with distinctive rooflines. Upon entering, you are welcomed by an open-concept floor plan that ensures a seamless flow in the main living areas. The formal dining room, with its impressive 12-foot ceilings, leads to a chef-friendly kitchen equipped with granite countertops/breakfast bar & high-end Bosch appliance. The great room, featuring a unique vaulted ceiling, provides a spacious & inviting area for relaxation & gatherings. Lovingly maintained by its original owners, this home radiates class with elegant crown molding, decorative columns thoughtful design. It includes 3+2 spacious bedrooms well-suited for a growing family or multi-generational living. The primary suite offers a serene retreat with a tray ceiling, soft lighting, a spa-like 5PC ensuite with a soaker jet tub & walk-in closet. Two additional BDRMS on the main floor provide flexible space for family/guests. Practical features include a main floor laundry with access to the heated triple-car garage (private driveway accommodating up to 10 vehicles), separate basement entry & cold room. The beautifully landscaped yard, equipped with in-ground sprinklers, ensures easy maintenance & a lush appearance. Enjoy outdoor living on the 2-tier deck with a gas-bib BBQ. Additional highlights include hardwood flooring, recessed lighting & crown molding. Central gas heating & air con ensure year-round comfort. Located near beaches/ski hills & trails, this property offers year-round recreational opportunities & is conveniently close to the GTA for an easy commute. The home shows exceptionally well, reflecting its classy appearance and the care of its original owners. Quick close availability. **SEE EXTRAS** (id:59911)
Right At Home Realty
317 - 54 Koda Street
Barrie, Ontario
Offering over 1,400 square feet of living space, this rare 3-bedroom, 2-bathroom condo gives you the feel of a house with all the benefits of condo living. A bright and generously sized living room anchors the home, flowing seamlessly into a dedicated dining area with a custom-built island perfect for entertaining. The kitchen is beautifully appointed with quartz countertops and stainless steel appliances. A private balcony, perfect for relaxing or BBQing, is conveniently located off the living and dining area. The smart layout offers thoughtful separation between the main living areas and the private bedroom wing. You'll love the spacious primary bedroom, which easily fits a king-sized bed with room to spare. Complete with his-and-hers closets and a private ensuite, it's a retreat you don't often find in condo living. This unit also includes in-unit laundry, underground parking and double storage lockers adding even more value and convenience. Located close to shopping, dining, and with easy access to Highway 400, this home blends space, comfort, and practicality in one stylish package. (id:59911)
Century 21 Millennium Inc.
6 Bobolink Drive
Wasaga Beach, Ontario
One of the best locations! Welcome to this exquisite, fully detached home located in the heart of Wasaga Beach a prime location offering both comfort and convenience. This is the only home that has no neighbour on the side! Extra privacy & convenience! Also separate entrance side door into garage that leads to the basement. Great investment opportunity!!! This stunning residence features an open-concept layout with 4+1 spacious bedrooms and 4 modern bathrooms, complemented by a fully finished basement! The basement offers incredible potential for extra income! Airbnb, in-law suite, or additional living space to suit your needs. Boasting a highly sought-after south-facing orientation, this home is bathed in natural sunlight throughout the day, creating a bright and inviting atmosphere while helping reduce energy costs. The generous natural light highlights the beauty of the interior, making it the perfect space for both relaxation and entertaining. The main floor impresses with 9-foot ceilings, adding a sense of grandeur and openness to the living areas. Other notable features include beautiful hardwood floors, a stylish centre island and breakfast bar, stainless steel appliances, a 200-amp electrical panel, and a high-efficiency HRV air filtration system. The finished basement offers a private, separate entrance from the garage, ensuring both convenience and privacy. An additional bedroom with larger windows in the basement provides the ideal space for guests or can be transformed into a private suite for family members. Positioned in a highly desirable location, this home is just steps away from parks, grocery stores, and shopping centres. A short drive takes you to the bustling downtown Wasaga and famous sandy beaches perfect for enjoying those long, sun-soaked summer days. With it's spacious interiors, excellent location, and versatile potential, this home is a must-see. Don't miss the opportunity to own a piece of Wasaga Beach living! (id:59911)
Right At Home Realty
72 Lockerbie Crescent
Collingwood, Ontario
Boasting over 3,500 sq ft of meticulously designed living space on a prime 50-foot lot. Featuring over $200,000 in luxury upgrades, this residence offers a custom living room with a built-in fireplace and a lavish on-suite bathroom with indulgent heated floors. The main level is graced with 9-foot ceilings and abundant sunlight. Outside, the fully fenced backyard features a sprawling interlock patio, perfect for outdoor entertaining and relaxation. The property presents a lucrative opportunity with a fully finished basement. Complete with its own entrance, this versatile space includes a kitchen, modern washroom, two bedrooms, and an expansive living/dining area ideal for accommodating guests or can be converted into a rental income. (id:59911)
Right At Home Realty
50 Breithaupt Crescent
Tiny, Ontario
Ready for a new lifestyle? -This Gem has it all! Stunning New Home hiding in the woods where every season brings its own enchanting beauty, offering a year-round symphony of colours and experiences. Nestled on a private corner lot, this custom-built luxury raised bungalow offers an unparalleled living experience. With 188 ft of frontage this nest offers lots of privacy and just a short walk to stunning beaches and short drive to Awenda Provincial Park, will turn your living in to adventures and beautiful lifestyle. This home is surrounded by matures trees. Inside, you'll find 3 spacious bedrooms with 9 ft ceilings and a stunning living room featuring 10 ft ceilings that seamlessly connects to a chefs kitchen, complete with a central island and quartz countertops, where you can personalize your own backsplash. The thoughtful design includes direct access to a beautiful deck from both the primary bedroom and living room, perfect for enjoying the serene surroundings. Built with Insulated Concrete Form (ICF) technology, this home ensures exceptional energy efficiency and durability, while the cement board siding adds to its longevity. With ample parking for 10vehicles, including 2 in the garage, and a stunning setting surrounded by mature trees, this property is a perfect blend of luxury and nature that gives you a modern cottage living experience. (id:59911)
Right At Home Realty
2 Thoroughbred Drive
Oro-Medonte, Ontario
Welcome to Braestone in stunning Oro-Medonte, where country charm meets refined living just an hour from Toronto and minutes to Barrie and Orillia. Set on over an acre, this meticulously crafted bungalow with a finished coach house offers a unique blend of elegance, comfort, and lifestyle. Professionally designed and featured in Apartment Therapy and Graham & Browns social media, the home showcases commercial-grade hardwood flooring, timeless wainscoting, custom lighting, and striking herringbone tile in the entry and kitchen. The chefs kitchen is both stylish and functional, while the serene primary suite features an oversized glass shower and deep soaker tub. Step outside to beautifully landscaped grounds recognized by the local horticultural society. Enjoy the irrigated greenhouse and garden boxes, ideal for any green thumb. Entertain under the pergola-covered patio or relax while pets roam safely with the invisible dog fence. The finished coach house above the garage includes a full bath and upgraded fixtures, perfect for guests, extended family, or work-from-home space. The unfinished basement offers endless possibilities for customization. Braestone is a lifestyle. Enjoy year-round amenities including walking trails, Nordic skiing, berry picking, stargazing, skating, tobogganing, artisan farming, and more. Experience the perfect balance of modern sophistication and peaceful country living. This is more than a home; it's a way of life. (id:59911)
Keller Williams Realty Centres
248 Greenwood Drive
Essa, Ontario
Welcome to 248 Greenwood Dr, a stunning raised bungalow with no rear neighbours, offering privacy and modern comfort. The main level features an open-concept layout with an eat-in kitchen with a walkout to a covered composite deck, ideal for entertaining. Enjoy main-floor laundry and a spacious primary bedroom with a walk-in closet and ensuite. The double garage provides inside entry and loft storage. The fully finished basement offers in-law suite capabilities with a second eat-in kitchen, large living room, two bedrooms, a full bathroom, separate laundry, and ample storage. Equipped with a Generac Generator for backup power, to ensure the lights stay on in any situation ensuring peace of mind. Outside, the fully fenced landscaped yard backs onto greenspace and includes a front sprinkler system, interlocking patio, and low-maintenance turf. This home blends style, function, and outdoor enjoyment dont miss it! (id:59911)
Keller Williams Experience Realty
6 - 42 Brock Street W
Uxbridge, Ontario
Downtown Uxbridge, Convenient Spacious Apartment. One Parking Free. second parking 30 dollars per month, Good Credit /Job / Reference, Tenant pays hydro and water. (water 60 dollars per person and 70 dollars two person. adjusted by real bill later) (id:59911)
Homelife New World Realty Inc.
15 - 604 Edward Avenue
Richmond Hill, Ontario
Rare Richmond Hill Industrial Unit!!! Approx. 1650 Sq Ft. Drive In Door And 14' Ceiling Height,Large Front Windows. Presently Used As Printing Business. Also Suitable For Storage/Warehousing And More.Utilities Are Extra (id:59911)
Sutton Group-Admiral Realty Inc.
3800 County 88 Road
Bradford West Gwillimbury, Ontario
Top Reasons You Will Love This Home. Beautiful Upgraded Bungalow On A Large Lot. Bright Main Floor With Hardwood Flooring, Pot Lights, Upgraded Light Fixtures, Surround Sound, And A Beautiful Custom Kitchen With A Large Island And Plenty Of Cabinet Space. Finished Basement With 2 Bedrooms, Kitchen, Living Room, Bathroom And A Separate Entrance. Large Insulated 2 Car Garage. Wiring For Backup Generator. Garden Shed With Hydro And Water. Great Location Close To Highway, Grocery, Restaurants, Parks, All Amenities. (id:59911)
RE/MAX Hallmark Chay Realty
23 Mccann Crescent
Bradford West Gwillimbury, Ontario
Welcome to this stunning 4-bedroom home in a family-friendly and commuter-friendly neighborhood in Bradford! Perfect for growing families, this home offers modern finishes, spacious living areas, and a fully finished basement for added versatility. The heart of the home is the spacious eat-in kitchen, featuring sleek granite countertops and plenty of cabinetry ideal for cooking and entertaining. The inviting family room boasts a cozy gas fireplace and built-in LED lighting, creating the perfect ambiance for relaxation. The fully finished basement provides extra living space, perfect for a home theater, playroom, or home office. Step outside to the private backyard, a great spot for summer BBQs, gardening, or simply unwinding. This home also features a convenient double car garage, providing ample parking and storage. Located close to schools, parks, shopping, and highways, this home offers both comfort and convenience. Don't miss out schedule your showing today! (id:59911)
Keller Williams Experience Realty
11 Bremont Way
Wasaga Beach, Ontario
EXECUTIVE FREEHOLD TOWNHOUSE STEPS FROM GEORGIAN BAY WITH PROVEN INCOME-GENERATING RESULTS (ZONED FOR SHORT-TERM RENTALS)Welcome to Beach2o, an exclusive enclave by award-winning Bremont Homes, located less than a 2-minute walk from Beach Area 3 on the world’s longest freshwater beach. This luxurious three-storey freehold townhouse offers an unbeatable combination of lifestyle and income potential, with zoning in place for short-term rentals. Benefit from immediate revenue with sold-out summer bookings, yours to keep if desired. Perfect as a full-time residence, vacation home, or investment property, this thoughtfully designed home features a bright and spacious second level, where natural light floods the open-concept living and dining areas. The modern kitchen is equipped with stainless steel appliances and a central island, perfect for entertaining or gathering with family and friends. Upstairs on the third floor, you’ll find a serene primary suite complete with a spa-like 4-piece ensuite featuring a soaker tub and frameless glass shower. Two additional bedrooms and a full 4-piece bath provide comfortable accommodations for guests or family. On the ground level, a versatile recreation room offers endless possibilities—ideal as a home office, media room, or client-facing workspace—plus a convenient 2-piece powder room. With the added benefit of short-term rental zoning, this is a rare opportunity to enjoy the beachside lifestyle while generating strong rental income to significantly offset your ownership costs. (id:59911)
Keller Williams Experience Realty Brokerage
64 Melbourne Drive
Richmond Hill, Ontario
Welcome To This Beautiful Two-Storey Home In Richmond Hill. Situated On A Picturesque Ravine Lot, This Spacious Property Offers A Serene Environment, Large Windows With Stunning Views, And A Modern, Open-Concept Layout. The basement is finished with a walk-out basement apartment with 2 bedrooms.(Owner has an open permit) Located In A Highly-Ranked School District And Just Minutes From Stores, Restaurants, And Amenities, This Home Provides The Perfect Blend Of Nature, Convenience, And Top-Notch Educational Opportunities. Don't Miss The Chance To Live In One Of Richmond Hill's Most Desirable Neighborhoods, Where Your Family Can Truly Thrive. (id:59911)
Forest Hill Real Estate Inc.
650 Mertz Corner Road
Tiny, Ontario
WHERE TIMELESS CHARACTER MEETS EXPANSIVE SPACE & ULTIMATE PRIVACY! Welcome to 650 Mertz Corner Road, a captivating century home set on 1.26 acres of peaceful land, backing onto farm property. This property offers the space and privacy you’ve been looking for while still being just a 10-minute drive from Midland and Elmvale and only 35 minutes to Barrie, making commuting a breeze. The home’s classic brick exterior, green metal roofing, and charming covered porch with pillars are only the beginning. Spend hot summer days in the above-ground chlorine pool, heated by propane to keep the fun going even when the sun dips! Inside, you’ll find over 2,300 sq. ft. of living space, filled with original wood details that bring character and warmth to every room. The spacious country kitchen with stainless steel appliances, wood cabinetry, and generous counter space is perfect for preparing meals and gathering with family. The main floor offers the added convenience of laundry, while the second floor provides exciting in-law suite potential, complete with its own kitchen, living area, two bedrooms, bathroom, and a balcony with beautiful views. Outside, you’ll find an oversized double-car garage, plenty of driveway parking, and a large outbuilding that offers great storage or could be a versatile space for any hobbyist. With its unique character, spacious interior, and limitless potential, this #HomeToStay is one you won’t want to miss. (id:59911)
RE/MAX Hallmark Peggy Hill Group Realty Brokerage
10090 Keele Street
Vaughan, Ontario
Exceptional Investment Opportunity and Development Potential in Vaughan's Premier Neighbourhoods! Situated on a generous lot, slightly over 0.5 acres, this detached property at 10090 Keele St, Maple, ON offers a rare combination of residential charm and outstanding development potential with both front and rear access. Located in one of Vaughan's most sought-after areas just minutes from key destinations including Vaughan Civic Centre, Maple GO Station, Cortellucci Vaughan Hospital, and Highway 400 (Major Mackenzie exit)the property boasts MMS zoning, allowing for a wide range of commercial, residential, community, and accessory uses. Whether you are an investor, builder, or land developer, this site presents incredible possibilities, including the potential to develop up to 8 townhouses (subject to approvals). Alternatively, enjoy the existing home as is, perfect for personal use or as a high-value rental holding. Surrounded by established amenities, excellent schools, transit, and vibrant community life, with walking distance to Maple GO Station, 5 minutes to Hwy 400, and just 15 minutes to the TTC Vaughan Metropolitan Centre Station, this property is a strategic acquisition in a rapidly growing urban landscape. Don't miss this rare chance to capitalize on location, lot size, and zoning flexibility opportunities like this are few and far between! All plans and renderings are conceptual and for illustrative purposes only. (id:59911)
Royal LePage Signature Realty
18 & 19 - 100 Steeles Avenue
Vaughan, Ontario
Do NOT go direct! Do NOT talk to employees! Welcome to an exceptional opportunity to own a thriving café in the Yorkville North Plaza! Situated in a high-traffic, prime location, this well-established café is a beloved community gem, celebrated for its delicious cuisine and outstanding service. With tons of parking and impressive income generation, this business offers fantastic potential for further growth. Don't miss out on this rare chance to step into a successful venture with unlimited possibilities! Fully Equipped Kitchen. Walk-in Freezer. (id:59911)
Homelife Frontier Realty Inc.
1819 - 8960 Jane Street
Vaughan, Ontario
Opportunity to lease brand new never lived in condo! Featuring a bright and open-concept layout. This one bedroom is the perfect combination of comfort and style, featuring two bathrooms. The unit boasts floor-to-ceiling windows that fill the space with natural light. Enjoy the seamless flow from the living area to the spacious balcony through the sliding door, ideal for outdoor relaxation. Located in a prime area, one minute walk to Vaughan Mills, minutes' walk to Canada Wonderland and state of the art Vaughan Hospital. This is the ideal spot for anyone seeking contemporary living experience in a brand-new space. rapid bus service on the door, Minutes to Vaughan Metro TTC. (id:59911)
RE/MAX Premier Inc.
27 Elmvale Boulevard
Whitchurch-Stouffville, Ontario
Build Your Dream Home on the Best Lot at Musselman's Lake! This is your chance to own an exceptional 47 x 100 ft lot on the most coveted street at Musselman's Lake, offered at an incredible price. With allocated municipal water already in place, this prime piece of land provides the perfect foundation for your dream home. Imagine designing and building your perfect home on this generous lot, surrounded by stunning natural beauty and located just moments from the serene waters of the lake. With ample space for your dream residence, this property provides the perfect canvas to create a retreat thats tailored to your lifestyle. Whether you envision a modern lakeside oasis or a cozy family home, the possibilities are endless. Enjoy the tranquility of a peaceful, sought-after neighborhood with all the conveniences of nearby amenities. Don't miss this rare opportunity to build on one of the best lots in Musselman's Lake at an incredible price! (id:59911)
Royal LePage Terrequity Realty
129 Chiswick Crescent
Aurora, Ontario
Beautiful Detached Home in Sought-After Aurora Highlands. Nestled on a quiet crescent in the desirable Aurora Highlands, this beautifully maintained fully detached home offers striking curb appeal and a spacious, sun-filled floorplan that's ready to enjoy. The functional main floor features a bright living room, formal dining room, and a cozy family room with working fireplace, all overlooked by a family-sized eat-in kitchen. Walk out from the kitchen to a large covered deck, perfect for year-round barbecuing and entertaining. Rich, dark-stained hardwood floors run throughout the main and second levels, complemented by a skylight above the elegant spiral staircase, creating a seamless transition from living to sleeping spaces. Upstairs, the oversized primary bedroom offers a walk-in closet and 4-piece ensuite, while all three secondary bedrooms are generously sized, with a renovated main bathroom to serve them. The fully finished basement is open-concept with a full bathroom, offering ideal space for recreation, guests, or extended family. Additional features include an updated roof, windows, and doors, a double-car garage, and a private driveway that fits 3 cars. This is a turn-key opportunity to own a spacious home in one of Auroras most established and family-friendly neighborhoods. (id:59911)
Century 21 Millennium Inc.
1006 - 7300 Yonge Street
Vaughan, Ontario
The "Skyrise" at Yonge & Clark. Spacious 1,370 sq.ft. Tiffany Model. All utilities included in Lease!! Entertaining floor plan with open balcony. Features 2+1 bedrooms, 2 bathrooms, one parking space. Huge Primary bedroom ensuite has separate shower and tub, walk-in closet and an open balcony. A great layout. Very bright unit. Walk-in laundry room with lots of storage. Top amenities - 24 hour concierge, indoor pool, gym with superb equipment, Sauna, card room, guest parking and much more. Steps to TTC, supermarket and shops. (id:59911)
Forest Hill Real Estate Inc.
202 Gardiner Drive
Bradford West Gwillimbury, Ontario
Welcome to this exquisitely upgraded single-family detached home, a true showcase of modern elegance and thoughtful design. Boasting 4 spacious bedrooms, a den, and 3 full bathrooms plus a powder room, this residence offers an impressive 2,784 square feet of refined living space tailored for todays discerning homeowner. Step inside and be greeted by an open, light-filled layout that perfectly balances style with everyday functionality. At the heart of the home, you'll find a stunning open-concept kitchen, meticulously designed for both beauty and practicality. Outfitted with brand-new, appliances, ample cabinetry, and expansive counter space, it flows seamlessly into the dining and living areas creating an ideal setting for entertaining guests or enjoying family time. Whether you're hosting a formal gathering or a casual get-together, this space effortlessly adapts to every occasion. Throughout the home, modern upgrades enhance both form and function, including new pot lighting that adds a warm, sophisticated glow to each space. The three full bathrooms and convenient powder room support busy household routines and guest needs with comfort and ease. A versatile den offers the flexibility to create a home office, playroom, or additional guest space to suit your needs. Outside, the home continues to impress. Step into your own private retreat: a newly landscaped backyard oasis complete with a hot tub, ideal for relaxing evenings or weekend entertaining. The outdoor space offers the perfect blend of comfort and style, with ample room for dining, lounging, or quiet reflection. Every detail of this home has been carefully curated to provide a turn-key living experience where comfort meets contemporary elegance. (id:59911)
Royal LePage Security Real Estate
32 Maplebank Crescent
Whitchurch-Stouffville, Ontario
Welcome to this beautifully upgraded 2-storey detached home offering ample living space, nestled on a quiet crescent in a sought-after mature neighbourhood. With an exceptional layout and modern finishes throughout, this home is perfect for growing families seeking both comfort and style. Step inside the open concept living and dining area, complete with a cozy gas fireplace and charming bay window. The custom kitchen features granite countertops, LED lighting, and a luxurious Italian Carrara marble backsplash designed for both functionality and elegance. The upgraded main floor laundry room adds everyday convenience, while the beautifully finished, bright and spacious basement provides additional living and entertaining space. Upstairs, you'll find three generously sized bedrooms, each with large bay windows and spacious closets. The primary bedroom boasts an upgraded spa-like ensuite with a soaker tub, walk-in shower, and double vanity, your personal oasis at home. Enjoy the curb appeal of professionally landscaped grounds, complete with interlock stone, glass railings, lit steps, exterior pot lights, wired lighting, and irrigation, including flowerbed soakers and flowerpots. The backyard is perfect for entertaining or relaxing in a serene setting with no sidewalk out front and ample driveway space leading to a double garage. Tech-savvy features include smart lights and switches, a Nest thermostat, and a wireless camera system for added peace of mind. Ideally located steps from two parks and within walking distance to Barbara Reid Public School, this home is also close to Longos, Rexall, GoodLife Fitness, shops, restaurants, Main Street Stouffville, and the Lincolnville GO Station. Don't miss this opportunity to own a truly turn-key home in one of Stouffville's most desirable communities! (id:59911)
RE/MAX Hallmark Ciancio Group Realty
202 - 415 Sea Ray Avenue
Innisfil, Ontario
Check this one with Largest balcony! Stunning South-Facing One-Bedroom with Expansive Balcony & Resort-Style Living! This one-of-a-kind, sun-drenched 1-bedroom unit truly stands out! Comes with 1 Parking and Locker, 525 SQFT Floor Plan + 90 SQFT - Open Balcony/Patio with Southern Exposure! You will enjoy Private Outdoor Courtyard Pool and Hot Tub, With A Doggy Spa Room For Your Furry Family Members. This unit is a areal Gem boasting a spacious open-concept layout with soaring 9-ft ceilings, this modern suite features a stylish kitchen with sleek finishes, perfect for both entertaining and everyday living. Floor-to-ceiling south-facing windows flood the space with natural light all day long.The generously sized bedroom offers exceptional comfort and versatility. Step outside to one of the largest balconies in the building ideal for relaxing, hosting, or soaking up stunning views. Enjoy access to world-class, resort-style amenities - North America's Largest man made marina, Private Restaurants - Beach Club and Lake Club, with modern fitness centre and recreational activity areas plus A Marina Pool and Beach Club Pool. (id:59911)
Right At Home Realty
18 Belinda Court
Richmond Hill, Ontario
Welcome to 18 Belinda Court! Located in the very prestigious Observatory area (close to Bayview and 16th Ave.), this lovely and very well maintained home spanning over 3200 sq.ft. of thoughtfully designed living space, is nestled on a quiet court in a beautiful and family-friendly neighborhood. This home offers the perfect combination of elegance and comfort. Step inside the grand entrance into the welcoming foyer with cathedral ceilings and skylight to discover spacious principal rooms filled with natural light, an open-concept layout ideal for entertaining, and a well-appointed kitchen with modern finishes. The bedrooms are all very generously sized. The primary bedroom has a luxurious spa-like bathroom with skylight, extra large shower and deep soaker tub, along with dual walk-in closets. Outside, enjoy a pie shaped, private and beautifully landscaped backyard oasis, perfect for relaxing or hosting gatherings. Located just minutes from top-rated schools, parks, shopping, and dining, this home provides both convenience and a serene lifestyle. Being in a well established area, means being surrounded by beautiful mature trees, and there is a children's playground in very close walking distance. There is also a wonderful network of neighbours who have lived in the area for many many years and look out for one another, which you could be a part of via their Neighbourhood Watch chat group! Ideal for families looking to put down roots, this property is ready to welcome you home! (id:59911)
Century 21 Heritage Group Ltd.
86 Tamarac Trail
Aurora, Ontario
This beautifully maintained home, located in one of Aurora's most desirable neighbourhoods, close to shops and restaurants, offers comfort and versatility, perfect for families or savvy investors. It features a convenient breakfast area which is ideal for entertaining or everyday living. Enjoy the cozy main floor family room completed with a wood-burning fireplace. The spacious bedrooms provide ample room for the whole family. The whole house has been freshly painted (2025). Front Interlock (2024), Basement Appliances (2024). The finished walk-out basement apartment with a gas fireplace, new appliances, and separate entrance offers excellent potential for secondary suit or multi-generational living. Step outside to a large deck, professionally landscaped, and an above-ground pool perfect for relaxing or hosting summer gatherings. All this, just steps from top-rated schools, parks, and a wealth of local amenities. Must see this exceptional opportunity! (id:59911)
RE/MAX Hallmark Maxx & Afi Group Realty
610 - 9245 Jane Street W
Vaughan, Ontario
Welcome to the prestigious Bellaria Residences, a highly sought-after gated community nestled in the heart of Vaughan. Surrounded by over 20 acres of tranquil, lush greenery, this exclusive development offers a serene retreat with the perfect blend of luxury and nature. This spectacular corner unit features 1,100 sqft of thoughtfully designed, open-concept living space. Boasting 2 spacious bedrooms, a versatile den, and 2 fully renovated bathrooms, its an ideal choice for families, professionals, or those seeking a premium lifestyle. With soaring9-ft ceilings and a wrap-around balcony, enjoy breathtaking, unobstructed views of the meticulously landscaped grounds from the comfort of your home. Every detail of this unit has been carefully upgraded with luxurious finishes, creating a truly turnkey living experience. The custom kitchen is a chefs dream, showcasing quartz countertops, a stylish backsplash, and premium Riobel and Vogt faucets. The unit is equipped with top-of-the-line Miele appliances, including a steam/conventional Master Chef oven, stovetop, dishwasher, washer/dryer, as well as a newly purchased Liebherr refrigerator (delivery TBD). Both bathrooms have been completely transformed with new vanities, tiles, toilets, and showers. Additional upgrades include custom storage in the second bedroom, elegant wainscoting in the den, fresh paint throughout, and all-new lighting, blinds, sheers, and hardware, offering an elevated living experience. Residents of Bellaria Residences enjoy luxury hotel-like amenities, including 24-hour concierge service, a fitness center, entertainment rooms, guest suites, and beautifully maintained outdoor spaces. Don't miss your chance to call this stunning property home! With its prime location near major highways, shopping centers (Vaughan Mills), Cortellucci Vaughan Hospital, dining, and public transit, this home offers a unique opportunity to live in one of Vaughan's most coveted communities. (id:59911)
Royal LePage Signature Realty
52 Laureleaf Road
Markham, Ontario
Experience Luxurious Living in Prestigious Bayview Glen. Welcome to an extraordinary opportunity in one of the GTA's most coveted communities- Bayview Glen. Situated on a rare and expansive 106 ft x 152 ft lot, this stately estate offers over 8,000 sq.ft. of beautifully crafted living space (5,391 sq.ft. above grade), combining timeless elegance with modern functionality. From the moment you arrive, the circular driveway and 4-car garage featuring a 3-car width and a tandem space with a full rear garage door set the tone for exceptional curb appeal and unmatched convenience. Inside, discover 5+1 spacious bedrooms and 8 washrooms, all designed with comfort, sophistication, and family living in mind. The main level impresses with 9-foot ceilings, oversized principal rooms, and a sun-filled all-season solarium, ideal for relaxing or entertaining year-round.The fully finished walkout basement echoes the sophistication of the upper levels, featuring a stylish wet bar, a spacious recreation room ideal for entertaining, a private bedroom with a 3-piece ensuite, and direct access to a beautifully landscaped west-facing backyard perfect for evening gatherings and outdoor entertaining. Architectural features such as dual staircases and four stunning skylights infuse the home with natural light and a sense of grandeur throughout. Located in the prestigious Bayview Glen School District and just minutes from Bayview Golf and Country Club, Shops, Restaurants, and major highways - this home blends lifestyle, location, and luxury. Don't miss your chance to own one of Bayview Glens finest residences. **See Virtual Tour and Floor Plans** (id:59911)
Paul Zammit Real Estate Ltd.
Main Street Realty Ltd.
2712 - 950 Portage Parkway
Vaughan, Ontario
Incredible Wrap Around Corner Unit Available For Lease! This Open Concept Floor Plan Holds Company To 2 Great Sized Bedrooms, 2 Bathrooms, Floor To Ceiling Windows, And Extravagant Top Luxury Finishes! Unit 2712 Carries The Perfect Amount Of Living Space, And Is Situated Close To Vaughan's Finest Amenities! You're Not Going To Want To Miss Out On The Opportunity To Call This Property Home! Parking Included! (id:59911)
RE/MAX Noblecorp Real Estate
14146 522
Parry Sound Remote Area, Ontario
This property features a new driveway leading to a clearing where a 36 ft 1997 Winnebago Bounder is located on over 27 Acres of property located west of Loring. The trees are mature and a mix of hardwood and soft wood. Hydro and telephone are located at the road. The area has abundant fishing, boating, golfing, hunting, ATV, snowmobiling, hiking and nature. (This is an unincorporated township.) The RV is included in the purchase price and was safetied 3 years ago. It sleeps 6 and has a slide-out from the living room. Toilet, sink and shower in the washroom. New steel roof. 3-way fridge, propane stove and solid-surface counters in kitchen. 2 propane furnaces. Generator with 100 watt solar panel on the roof. The vehicle was reupholstered 5 years ago and is great for 3 season living while you build your home or cottage. (id:59911)
RE/MAX Professionals North
98 Talbot Street S
Essex, Ontario
This charming triplex property located in the heart of Essex, Ontario, offers a unique investment opportunity for savvy buyers. Comprising three spacious and well-maintained units, this property is perfect for both seasoned investors and first-time buyers looking for rental income potential. Each unit features comfortable living spaces, with modern finishes and ample natural light. The units are individually metered for utilities, making them efficient and easy to manage. The property is set on a generous lot, offering both outdoor space and convenient parking for tenants. Located in a quiet, residential neighborhood, this triplex is close to essential amenities including shops, schools, parks, and public transportation, making it an attractive location for renters. Whether youre looking to add a steady stream of income to your portfolio or are seeking a multi-family home, this triplex is a great choice for long-term investment in a growing community. (id:59911)
Homelife Power Realty Inc
22 Buckvale Drive
Mcmurrich/monteith, Ontario
Absolutely breathtaking 114 acres, mostly level with trails throughout and beautiful year round stream, small waterfalls and many other water features is ideal for your future country dream home. The stream is substantial and runs into Buck Lake. There is a driveway onto the property to park. Go for a leisurely stroll on the trails. You will soon come to a meadow where there is a small building/hunting shelter and from there continue on and follow the stream where you will feel the peace and tranquility of this vast property. Little waterfalls and a possibility to create a pond in the future. When you reach the far end you will be close to Selena Drive where there is legal access from this property to the road also the one boundary is on the unopened concession road allowance which eventually becomes 4th Avenue and both of these accesses provide great potential for future development in the future. This acreage is a few minutes drive to a beach and boat launch on Buck lake, which is almost 3 miles long and boasts great fishing and a sizable enough lake for all waters sports. It also has wonderful inlets such as the stream on this property. When you own a property this size, you can explore your own backyard everyday and always see something new and wonderful. Hike, mountain bike, cross country ski, ATV, hunt, whatever you are into. Wildlife is abundant in this area and across the road you have year round lakefront neighbors so you won't feel so isolated. Only half an hour to downtown Huntsville and just down the street from lively Ilfracombe. This area is also popular for snowmobiling. (id:59911)
Royal LePage Lakes Of Muskoka Realty
Lt 38 Grahams Hill Road
Georgian Bluffs, Ontario
This building lot offers a REMARKABLE VIEW OF BIG BAY AND THE ISLANDS!!! Your future home can sit atop the Escarpment and overlook the PRISTINE WATERS OF GEORGIAN BAY. There is a DRILLED WELL and underground HYDRO INSTALLED. Located in the AMAZING COMMUNITY OF BIG BAY on a dead end street with executive homes and you have access to the Bruce Trail. Minutes away from the Big Bay beach, boat launch and famous Homemade Ice Cream. Approximately 25 minutes from Owen Sound and 10 minutes form Wiarton. Shed in the corner is also included. IF YOU HAVE EVER DREAMED OF BUILDING YOUR DREAM HOME WITH SOME OF THE MOST SPECTACULAR VIEWS....YOU WANT TO CHECK OUT THIS LOT!!! There has been a building permit issued in the past. (id:59911)
Sutton-Sound Realty
1010 Bay St Unit# 2
Port Rowan, Ontario
Welcome to 1010 Bay Street, Unit #2 – 1-bedroom apartment perfectly located in the heart of charming Port Rowan. Just steps from the marina, shops, and waterfront trails, this spacious 796 sq.ft. second-floor unit offers comfort, convenience, and small-town coastal living. Step inside to an inviting open-concept layout with modern appliances included – fridge, stove, dishwasher, microwave, washer & dryer – all ready for you to move in and enjoy. The in-unit laundry, air exchanger, and central air provide year-round ease and comfort. Enjoy morning coffee on your open balcony and take in the calming vibes of this lakeside community. With access located above and behind the 1008 Bay St, this apartment is private, quiet, and within walking distance to Port Rowan’s best amenities – Lake views, parks, golf, local markets, and more. Book a showing today! (id:59911)
Peak Peninsula Realty Brokerage Inc.
31 Everett Road
South Bruce Peninsula, Ontario
Great DOUBLE SIZED LOT AMONGST EXECUTIVE HOMES. Approximately 200 ft wide by 150ft deep with an envelope cleared and parameter trees left for privacy. Situated just North of the Town of Wiarton and in very close proximity of Colpoy's Bay. Great area to build!! Easy access to all the amazing attractions that the Grey and Bruce areas have to offer!! (id:59911)
Sutton-Sound Realty
0 Elm Street
Burk's Falls, Ontario
This pristine level building lot, nestled on a tranquil side street in the charming village of Burk's Falls, eagerly awaits your visionary ideas. Enveloped in a serene ambience, it offers the perfect canvas for creating your dream abode or a lucrative investment property. Conveniently located, it is within easy reach of all essential amenities, ensuring a blend of peace and practicality. The lot boasts the added advantages of a ready-to-use driveway and accessible municipal water and sewer services right at the road. With its idyllic setting and prime location, this lot promises to be the ideal spot for a year-round haven or a promising real estate venture. (id:59911)
RE/MAX Professionals North
187 Westmoreland Street
North Huron, Ontario
Blyth, Ontario - Step into timeless charm with this beautifully renovated century home, perfectly situated in the welcoming and vibrant community of Blyth. If you're looking for a well-cared-for, move-in-ready home, this is the one for you! The curb appeal is simply fantastic, featuring a stylish combination of stone veneer and board and batten siding, complemented by spacious front and rear decks. Charming character details like arched windows and classic gingerbread trim add to the exteriors warm and inviting presence, celebrating the heritage of this home.Inside, you're welcomed by a large, inviting living room that flows into a generous dining area, ideal for hosting family gatherings or dinner parties. The heart of the home is the updated kitchen, boasting crisp white IKEA cabinetry, abundant storage, and sleek stainless steel appliances. a dream space for any home cook. With 4 bedrooms and 2 full bathrooms, this home offers versatility and comfort. Two main floor bedrooms provide flexible options for a home office, playroom, or multigenerational living. The main floor also features a convenient 3-piece bathroom and laundry area. Upstairs, you'll find two more spacious bedrooms, including an extra-large primary suite complete with a luxurious 4-piece ensuite bath.Step outside to your private backyard oasis, fully fenced in 2020 for privacy and peace of mind. Enjoy the professionally landscaped patio and firepit area perfect for summer evenings, outdoor entertaining, or quiet relaxation.This home seamlessly blends classic character with modern updates, and pride of ownership shines through every detail. Historic Blyth Ontario is home to the Blyth Theatre, Cowbell and the GtoG bike trail offering numerous activities for your family. Don't miss your opportunity to own a stunning piece of Blyth's history, schedule your private viewing today! (id:59911)
Royal LePage Heartland Realty
1732 Seeley Drive
London, Ontario
Welcome to your next home sweet home. Perfectly situated in one of London’s established family-friendly neighborhoods! Surrounded by mature trees and just steps from local parks, top-rated schools, and all the amenities you could ask for, this raised ranch bungalow offers the best of both comfort and convenience. With 5 spacious bedrooms and 2 full bathrooms, there’s room for everyone — whether it’s a big family, a multi-generational setup, or just lots of space to spread out. The separate basement entrance opens up the possibility for an in-law suite or rental income, giving you lots of flexibility. Out back, enjoy your very own private retreat with a sparkling in-ground pool (New liner 2021), concrete patio, and fully fenced yard — perfect for summer fun, BBQs, and creating memories with friends and family. Plus, the massive utility room means you’ll never run out of space for storage, hobbies, or holiday décor. Live where everything’s within reach — shopping, dining, transit, schools, and recreation are all just minutes away. This is more than just a house — it’s a lifestyle upgrade. Come see what London living is all about! (id:59911)
RE/MAX Erie Shores Realty Inc. Brokerage
79 Hyde Road
Stratford, Ontario
Welcome to this wonderfully maintained two-story semi-detached home on desirable Hyde Road in Stratford. Nestled in a quiet, family-oriented neighborhood, this spotless home offers comfort, space, and thoughtful updates throughout. With three spacious bedrooms and 1.5 bathrooms, there is room for the whole family. The fully finished basement provides additional living space, complete with a cozy rec room, dedicated laundry room with built-in cabinetry, and plenty of storage. Updates include a finished basement, updated main bathroom, central air, roof, garage door and a spacious deck ideal for relaxing or entertaining. The landscaped yard adds curb appeal and outdoor enjoyment, while the kitchen comes equipped with sleek stainless steel appliances. Whether you're a first-time buyer, downsizer, or growing family, this move-in ready home checks all the boxes. Don't miss your chance to live in one of Stratford's most welcoming communities! (id:59911)
RE/MAX A-B Realty Ltd
1 - 1041 Summit Road
Muskoka Lakes, Ontario
Welcome to your private lakeside retreat on beautiful Bastedo Lake. Set on 9.02 acres of serene, forested land, this peaceful property boasts 450 feet of water frontage on a non-motorized lake, ideal for quiet paddling, swimming, and enjoying the natural beauty around you. The quiet, tree-surrounded setting offers exceptional privacy a true escape from the everyday.This turnkey cottage comes fully furnished, including all interior and exterior furniture plus water toys, making it ready for you to move in and start enjoying immediately. The cozy cottage features everything you need for a relaxing Muskoka getaway, including a steam sauna and a charming outdoor pizza oven, perfect for entertaining family and friends. Located just 15 minutes from Bala and 25 min from Port Carling & Gravenhurst, you'll enjoy a perfect balance of seclusion and nearby amenities.This is more than a cottage-it's a lifestyle. Come experience the peace, privacy, and charm of 1041-1 Summit Road. (id:59911)
Royal LePage Lakes Of Muskoka - Clarke Muskoka Realty
825 Muskoka Road S
Gravenhurst, Ontario
Positioned along a high-traffic corridor in Gravenhurst, this .359-acre vacant parcel offers exceptional visibility and direct frontage on Muskoka Road South. Zoned C2 Commercial Service, the property allows for a wide variety of commercial, service, and limited residential uses making it an ideal canvas for developers or business owners with a clear vision. Surrounded by big box retail and service-oriented businesses, this site benefits from steady vehicle and customer traffic, enhancing its appeal for future commercial development. The property is currently unimproved, providing a blank slate for customized construction to suit retail, professional, or mixed-use needs. With excellent access, strong exposure, and flexible zoning, this is a rare opportunity to secure a high-potential commercial site in one of Gravenhurst's busiest commercial zones. (id:59911)
Royal LePage Locations North
Ph109 - 7250 Yonge Street
Vaughan, Ontario
This Fabulous 2 Bed/2Bath + Solairum + Balcony Penthouse at 7250 Yonge St. in Thornhill Is Calling YOUR Name. Near Yonge & Clarke, this spotless suite faces south & west, ensuring no street noise & providing amazing unobstructed views with sunshine all day into the sunset. Featuring newly painted walls and high-quality vinyl flooring. Enjoy summer sunsets from the open balcony or solarium. The suite offers: 2 Bedrooms, 2 Bathrooms, Parking For 2, & 1 Locker. The Balcony Features Two Walk-Outs (Family Room & Solarium). Amazing amenities include 24/7 concierge, outdoor pool, sauna, gym, tennis courts, party room, billiards room, visitor parking, and on-site property manager. Maintenance fee includes all utilities, TV cable, and high-speed internet. *Property is now vacant. Enclosed photos represent furnished and staged. (id:59911)
Forest Hill Real Estate Inc.

