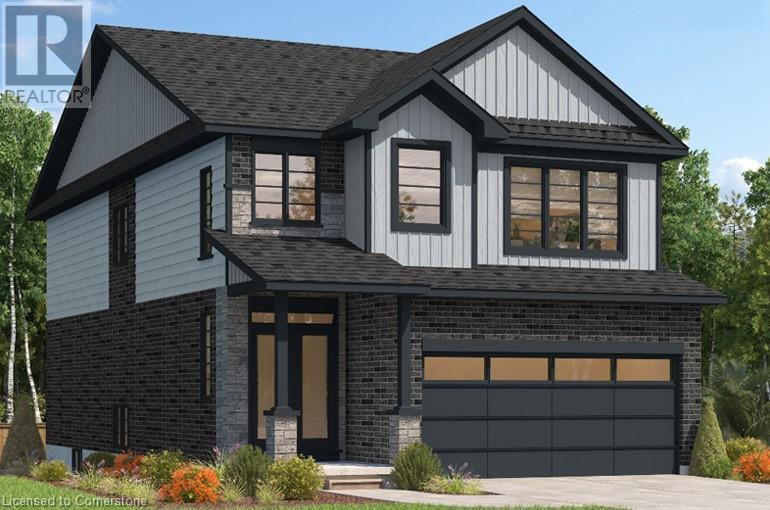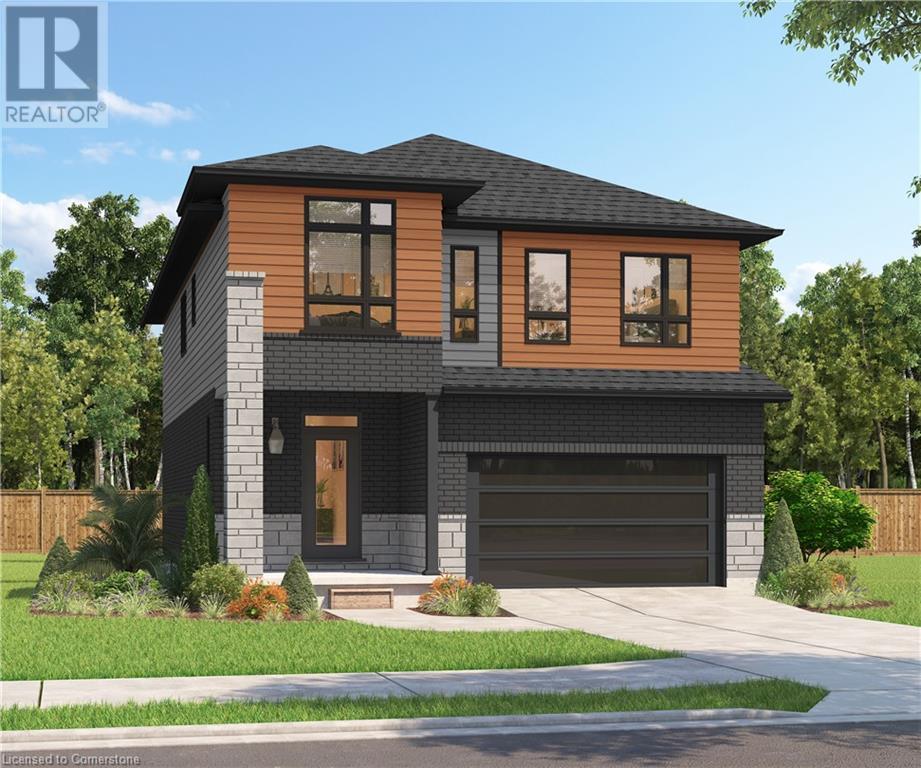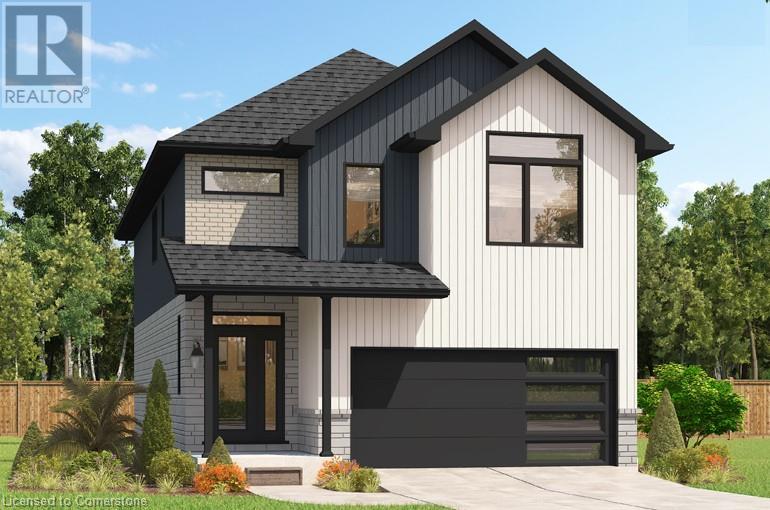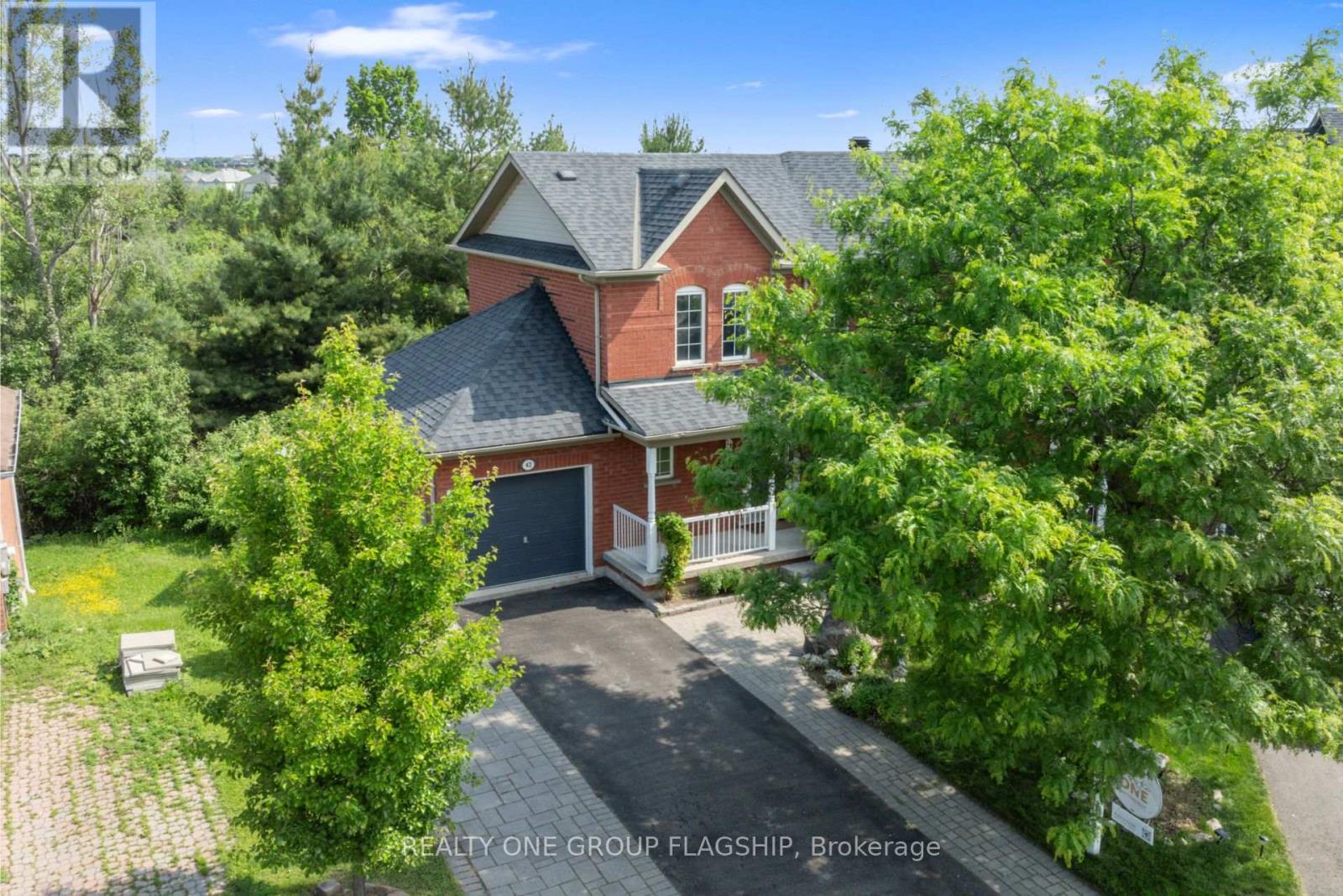200 Benninger Drive
Kitchener, Ontario
OPEN HOUSE SAT & SUN 1–4 PM AT 546 BENNINGER. Perfect for Multi-Generational Families. Welcome to the Foxdale Model, offering 2,280 sq. ft. of thoughtful design and upscale features. The Foxdale impresses with 9’ ceilings and engineered hardwood floors on the main level, quartz countertops throughout the kitchen and baths, and an elegant quartz backsplash. Featuring four bedrooms, two primary ensuites, and a Jack and Jill bathroom, it's a true generational home. Additional highlights include soft-close kitchen cabinets, upper laundry cabinetry, a tiled ensuite shower with glass enclosure, central air conditioning, and a walkout basement with rough-in for future customization. (id:59911)
RE/MAX Real Estate Centre Inc. Brokerage-3
RE/MAX Real Estate Centre Inc.
3 - 20 Dawson Road
Orangeville, Ontario
**** Great opportunity to lease in Orangeville's neighborhood plaza**Well managed building located on the corner of centennial & Dawson rd., just 2 minutes drive to Broadway and near Orangeville business park. 'C2 Commercial" zoning allows for various permitted uses including, service, professional offices, medical/dental office, retail commercial, with plenty of parking on newly paved lot and great signage opportunity. (id:59911)
Ipro Realty Ltd
711 - 18 Knightsbridge Road
Brampton, Ontario
Fully Renovated 3 Bedroom Corner Unit With Desired East Exposure ,Spacious ,3 Large Side Bedrooms ,Large Living And Dinning ,One Of The Best Corner Unit In The Building .Well Kept , No Carpet ,High Quality Laminate, Floors Thru Out , 2 Washrooms, Master With 2 Pc En Suite ,Walking Distance To School, Bus Stop, Banks , Medical Center, 24H Convenience Store, Library, Ching Park, Close To Hwy 410 , New Closet Doors New Paint. All Utilities included in Maintains fee. (id:59911)
RE/MAX Gold Realty Inc.
204 Benninger Drive
Kitchener, Ontario
OPEN HOUSE SAT & SUN 1–4 PM AT 546 BENNINGER. Spacious, Modern & Smartly Designed. Discover the Gill Model, boasting 2,395 sq. ft. of style and substance. High-end inclusions such as 9' main floor ceilings, engineered hardwood floors, 8' interior doors, and quartz surfaces in the kitchen and bathrooms make a bold statement. The huge walk-in pantry and soft-close kitchen cabinetry with extended uppers enhance functionality. Ceramic tiles in all baths and the laundry room add elegance. A tiled ensuite shower with a frameless glass door, central air, and HRV system complete the package. Enjoy the flexibility of the unfinished walkout basement, perfect for an in-law suite or recreation room. (id:59911)
RE/MAX Real Estate Centre Inc. Brokerage-3
RE/MAX Real Estate Centre Inc.
208 Benninger Drive
Kitchener, Ontario
OPEN HOUSE SAT & SUN 1–4 PM AT 546 BENNINGER. Style Meets Comfort. The Hudson Model offers 2,335 sq. ft. of comfortable elegance, with 9’ ceilings and engineered hardwood floors gracing the main floor. Stylish quartz countertops, a quartz backsplash, and extended kitchen uppers bring the heart of the home to life. Featuring four large bedrooms, 2.5 baths, and a 2-car garage with an extended 8' garage door, the Hudson includes thoughtful details like soft-close cabinetry, a tiled ensuite shower with glass, ceramic tile floors in bathrooms and laundry, central air conditioning, and a rough-in for a basement bathroom. The walkout lot provides seamless indoor-outdoor living. (id:59911)
RE/MAX Real Estate Centre Inc. Brokerage-3
RE/MAX Real Estate Centre Inc.
1807 - 4 Kings Cross Road
Brampton, Ontario
Welcome to this well-maintained, spacious 2-bedroom condo for Lease located in one of the most desirable and well-managed buildings in the Bramalea City Centre area. This bright and inviting unit offers comfort, convenience, and a prime location perfect for professionals, couples, or small families. Visitor Parking, Rent Includes - Water, Heat, Hydro, 1 Parking. Tenant Must Have Content And Liability Insurance. (id:59911)
RE/MAX Gold Realty Inc.
3076 Churchill Avenue
Mississauga, Ontario
Fantastic Corner Lot in a Prime Location! Don't miss this exceptional opportunity to build your dream home or invest in a high-potential property-perfect for first-time buyers and savvy investors alike! This detached 3+2 bedroom home sits on a generous 40 x 100 ft lot in a desirable neighborhood. Featuring separate living and dining areas, this property is conveniently located within walking distance to places of worship, and just minutes from the airport, GO Bus Terminal, Hwy 27, and more. This is a must-see property, priced to sell. Show with confidence-buy and move in! (id:59911)
Homelife Silvercity Realty Inc.
43 Shediac Road
Brampton, Ontario
Location!! Location!! Location!! Luxury home by countrywide with premium lot 63' by 108' on a quiet st. Separate entrance to basement. Close to park and school. 401/407 minutes away. No sidewalk. (id:59911)
Century 21 Titans Realty Inc.
42 Monaco Court
Brampton, Ontario
**Stunning 4-Bedroom Home with In-Law Suite & Ravine Backing A Private Oasis!** Welcome to this beautifully designed 4-bedroom, 4 bathroom home, featuring a **separate family room** and a fully self-contained **in-law suite** in the walkout basement perfect for extended family or rental income. Nestled on a quiet court with no through traffic, this home offers peace and privacy while being just minutes from schools, shopping, transit, and major highways. The main level boasts an open yet functional layout, highlighted by a bright kitchen, spacious living and dining areas, and a **separate family room**ideal for cozy gatherings. **Oversized windows** throughout the home frame breathtaking views of the lush ravine, bringing the outdoors in and filling the space with natural light. Step outside to your **massive, private backyard**, where the serene ravine setting creates a tranquil retreat perfect for entertaining or unwinding in nature. Upstairs, four generously sized bedrooms include a primary suite with an ensuite bathroom and walking closet . The fully finished basement offers a **self-contained in-law suite. With 3 piece bathroom, and private walkout, providing flexibility for guests or additional income potential (just add a kitchenette).With its **quiet court location, ravine backing, oversized windows, and separate living spaces**, this home blends comfort, convenience, and natural beauty. Don't miss this rare opportunity to own a private oasis close to everything! (id:59911)
Realty One Group Flagship
907 - 3006 William Cutmore Boulevard
Oakville, Ontario
Welcome to a Unique, Brand-New 1-Bedroom, 1-Bathroom Suite at Clockwork Condos by Mattamy Homes! Located in the desirable Upper Joshua Creek community, right between Oakville and Mississauga, this beautiful suite offers style, convenience and comfort. You're just 10 minutes from Trafalgar Memorial Hospital and a quick 30-minute drive to downtown Toronto. Suite Highlights: -Modern Layout with a sleek standing shower - 9-foot smooth ceilings and Engineered Vinyl Flooring (SPC) throughout - Oversized windows that flood the space with natural light and offer a gorgeous, unobstructed view. A contemporary kitchen featuring: - Quartz countertops - Chic backsplash - Upgraded island - Premium full-size stainless steel appliances. Smart Home Features via Mattamy Hub: - Mobile integration with heating, cooling, and smoke alarm system - One smart switch included Smart suite door lock. Building Amenities Include: - Breathtaking rooftop terrace with stunning views - State-of-the-art fitness studio - Stylish social lounge - Pet spa. Additional Info: - Parking and locker included - Taxes have not been assessed yet - Unit is virtually staged for illustration purposes. (id:59911)
Bonnatera Realty
3 - 2896 Slough Street
Mississauga, Ontario
Professional Office Space Available For Lease At A Very Convenient And Easily Accessible Location. Close To 401/427/407/Pearson Airport/Public Transit. Currently Finished Layout Has 8-10 Private Offices, Reception, Waiting Area, Boardroom, Kitchenette, Washrooms. Good Signage Option. (id:59911)
Royal Canadian Realty
108 - 62 Dixfield Drive
Toronto, Ontario
Welcome to 62 Dixfield Drive unit 108. This large 2 bedroom and 1.5 bath 895 Square Foot unit covers the 2nd and 3rd floors. Features include: Laminate Floors, Stainless Steel Fridge, Full size Washer & Dryer, Stainless Steel Dishwasher, Stove, Hood Vent, 9 Foot ceilings, Newly painted, Modern finishes, quality finishes, Quartz Counters in Kitchen and Baths, Double Sink in Kitchen, Tile Backsplash, Blinds in all units, Flat Ceilings. This stunning three-storey purpose-built rental building is set to redefine luxury living in Etobicoke. 62 Dixfield Drive offers a lifestyle you wont want to miss. Step inside and discover a world of comfort and sophistication. Each thoughtfully designed unit boasts modern finishes, spacious layouts, and views that will leave you in awe. This location offers beautiful park views, schools and public transit just steps away! Not to mention Centennial Park, Etobicoke Olympium and Sherway Gardens Shopping Centre just minutes away for convenient access! **EXTRAS** Units 105/ 108 / 111 / 114 / 117 / 126/ 129 / 132 / 135/ 138 / are the same layout. Tenants pay utilities and parking separate. Refundable key deposit of $50.00. Use of gym and pool. Lockers are available , limited number for extra fee. (id:59911)
RE/MAX Professionals Inc.





