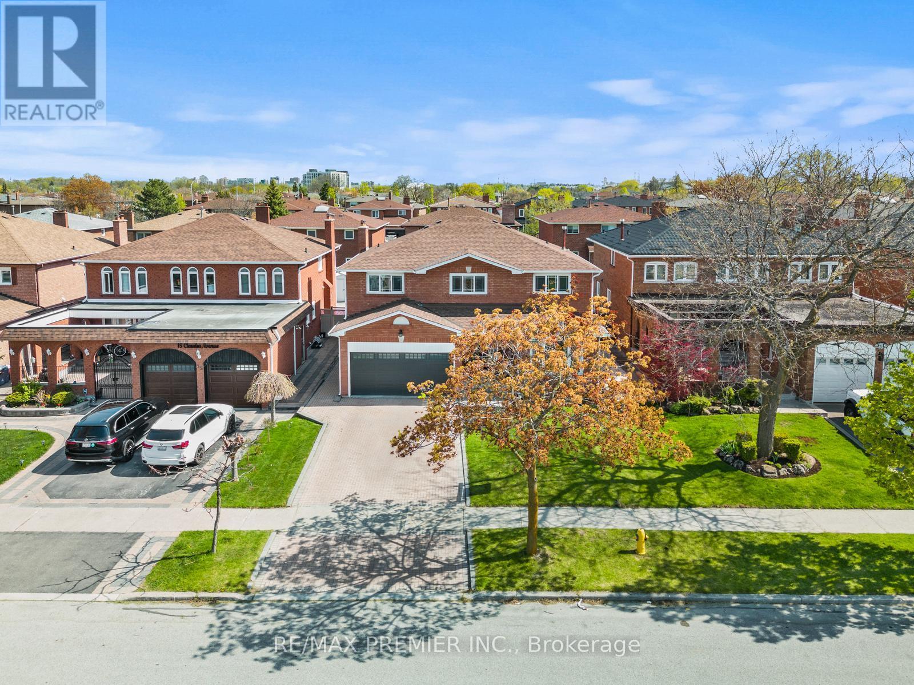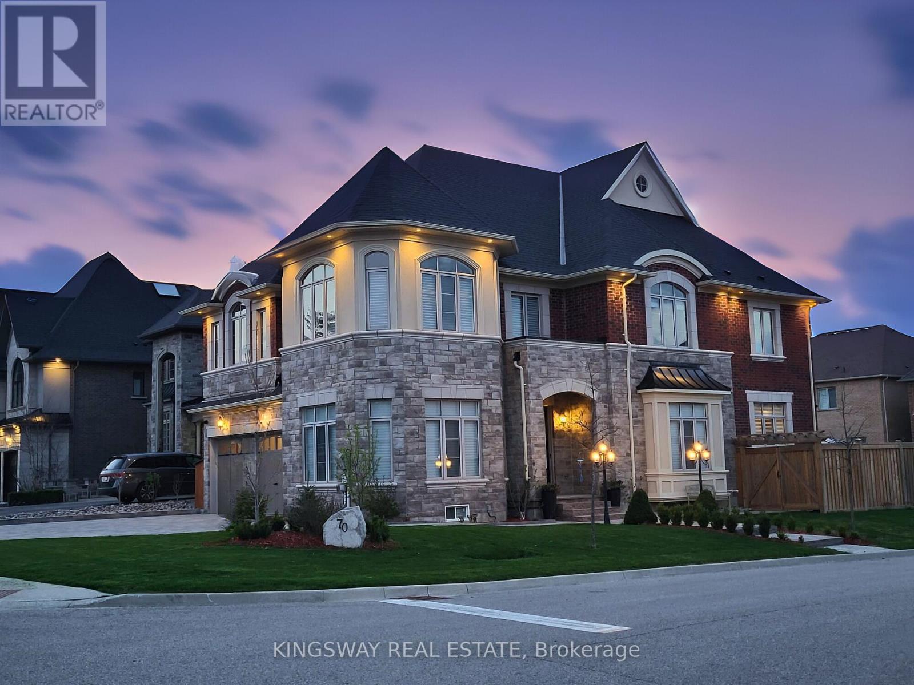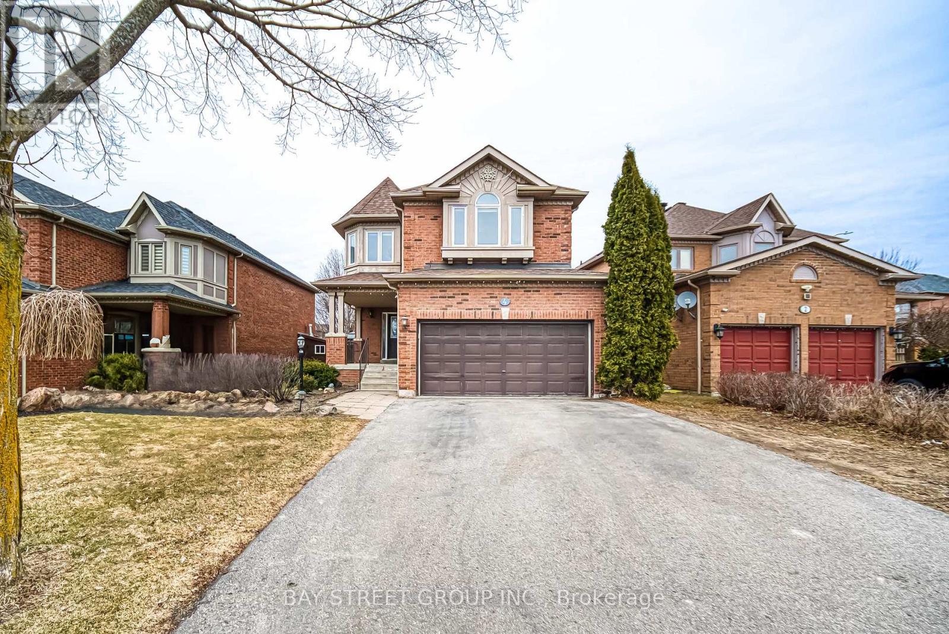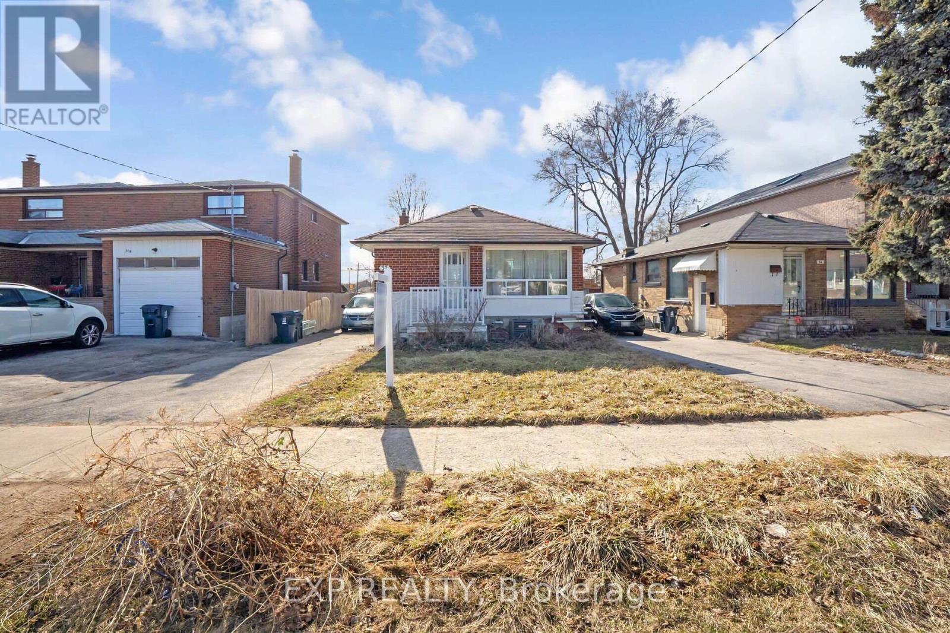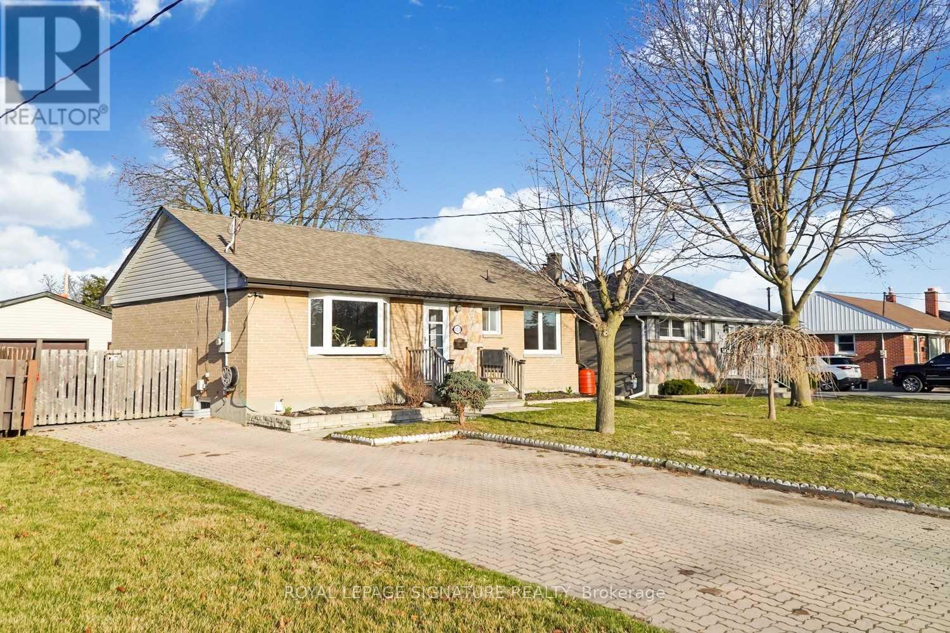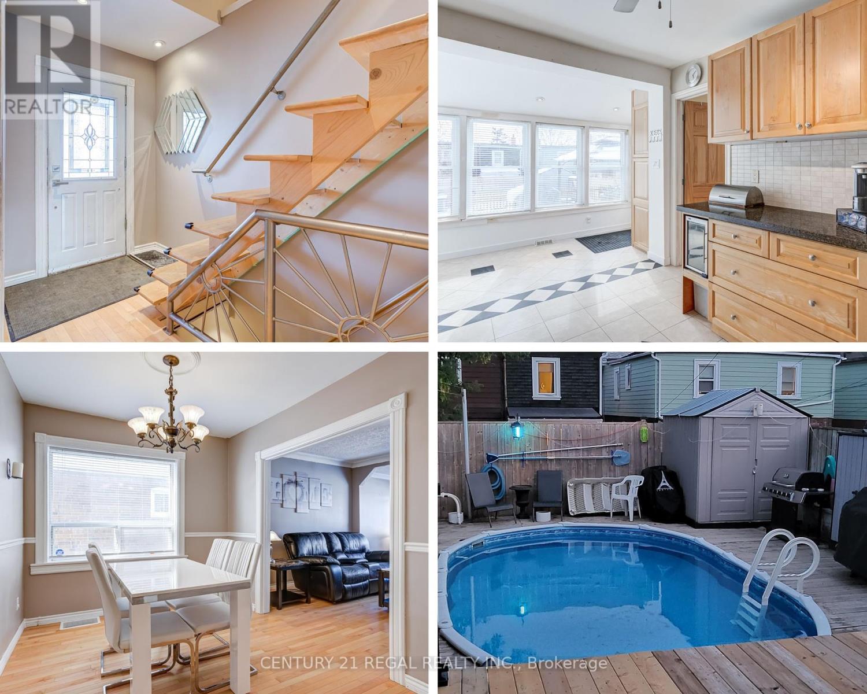93 Andes Crescent
Vaughan, Ontario
Stunning Fully Renovated Semi in Vellore Village! This beautifully upgraded 3-bed, 3-bath home offers 1,839 sq. ft. of modern living with nearly $200K in renovations throughout the main and second floors. Featuring high-end finishes, a spacious open-concept layout, and luxurious upgrades, interlock driveway and backyard patio, this home is move-in ready! Conveniently located near top-rated schools, Cortellucci Vaughan Hospital, transit, parks, restaurants, and Vaughan Mills Shopping Centre. A rare opportunity to own in one of Vaughan's most sought-after communities! (id:54662)
Century 21 People's Choice Realty Inc.
19 Claudia Avenue
Vaughan, Ontario
This Stunning, Fully Renovated Detached Home In West Woodbridge Offers Over 3000 Sqft Of Meticulously Maintained Living Space. Featuring Four Generously Sized Bedrooms On The Second Floor, The Primary Suite Serves As A Luxurious Retreat, Complete With A Stunning 4-Piece Ensuite. The Home Is Move-In Ready, Offering Both Style And Functionality For Todays Homeowners. Located In A Prime, Family-Friendly Neighbourhood, This Home Is Just Minutes From Top-Rated Schools, Parks, Shopping, And Transit, Making It A Perfect Choice For Growing Families. With Its Pristine Condition, Spacious Layout, And High-End Finishes, This Is A Rare Opportunity To Own A Truly Exceptional Home In A Sought-After Community. A Must-See! (id:54662)
RE/MAX Premier Inc.
215 Armstrong Crescent W
Bradford West Gwillimbury, Ontario
Builder's Model home Ravine view house!!! Newly Renovated Modern Open Concept Living With Open Concept Family W/ Fireplace Combined W/Dining, Beautifully & Freshly Painted Detached House W/ Lot Of Upgrades, building in home speakers, Hardwood Floors & Pot Lights Throughout, Upgraded Kitchen With Extended Cabinets, Quartz Countertop & S/S Appliances, 2nd Floor Master W/ 4Pc En-Suite & W/I Closet & FULLY Finished Walkout Basement Larger Backyard With The & Extended Driveway (id:54662)
Hc Realty Group Inc.
303 - 543 Timothy Street
Newmarket, Ontario
Unit 303 at 543 Timothy Street in Newmarket offers a charming two-bedroom, one-bathroom loft in the heart of the city. This well-designed space features an open-concept layout with approx 13' high ceilings, new large windows, and exposed beams that give the loft a unique and modern feel. The unit's bright, airy atmosphere is complemented by hardwood flooring throughout and a spacious kitchen with updated appliances. The two bedrooms offer ample space, and the bathroom is beautifully appointed with contemporary fixtures. Located within walking distance to Main Streets shops and restaurants, as well as the scenic Fairy Lake Conservation Area, this loft offers a great balance of convenience and charm. (id:54662)
Main Street Realty Ltd.
70 Bond Crescent
Richmond Hill, Ontario
This home has it all! From the moment you step inside, natural light fills the living spaces, creating an inviting yet sophisticated ambiance. The grand foyer and soaring 10-ft ceilings set the stage for a beautifully designed home, where the chefs kitchen is both a statement of style and functionalityfeaturing premium appliances and ample space for culinary creativity, perfect for hosting intimate gatherings or grand celebrations. The family room boasts an elegant waffle ceiling, adding architectural charm to every moment.Your primary suite offers a spa-like ensuite and custom walk-in closet, while four additional bedrooms provide comfort and privacy. The walk-up basement is an entertainers dream, complete with a home theatre, sauna, and wet barideal for unwinding or hosting friends and family year-round.Step outside to your private resort-style backyard, where a heated salt-water pool, gazebos, sundeck, and lush landscaping create the ultimate retreat for relaxation or entertaining.A spacious 3-car tandem garage with an electric vehicle charger adds convenience and practicality to this luxury home.With over $400K in upgrades, including hardwood floors, crown molding, and custom finishes, this home blends comfort, functionality, and sophistication. Ideally located near Yonge Street, top schools, parks, trails, and public transportation, this home offers the lifestyle your family deserves. (id:54662)
Kingsway Real Estate
65 Hart Boulevard
Clarington, Ontario
A Home That Grows With You! This beautifully updated detached backsplit is more than just a home its a place to create memories. Whether you're a growing family looking for extra space, empty nester ready to simplify, or someone seeking a flexible layout for multi-generational living, this property checks all the boxes. Step into a fully renovated open-concept living space designed for modern life. The 9-foot kitchen island makes meal prep a breeze, while the bar fridge, built-in microwave, and large pantry cabinets provide additional convenience. Sleek glass railings and two sliding walkouts create an airy, seamless indoor-outdoor flow.The updated main bath is a spa-like retreat featuring double sinks, a marble-top vanity, and a soothing jacuzzi tub perfect for unwinding after a long day.The finished rec room offers incredible flexibility whether it's a media room, home office, or a play space for the kids. Enjoy movie nights by the gas fireplace with custom built-in shelving and additional storage. A dedicated laundry room keeps things tidy and efficient.The private, tree-lined backyard is an entertainers dream. With two-tiered deck, a professionally installed hot tub, and plenty of space for outdoor furniture, its designed for hosting summer BBQs, quiet morning coffees, or evening relaxation under the stars. A New front door & windows for enhanced curb appeal, New stone front entry steps & a refreshed walkway with privacy fencing are some of the thoughtful upgrades provided for you and your family in this home. If you're looking for a home that offers space, style, and a location that fits your lifestyle, this Newcastle gem is ready to welcome you! ** This is a linked property.** (id:54662)
Realty One Group Reveal
285 Glebemount Avenue
Toronto, Ontario
Welcome to this exquisite, sun-filled, newly built (2022) semi-detached home offering a boutique living experience. Located in a highly desirable, family-friendly neighborhood in the sought-after East York .This stunning 3-storey home features 4+1 bedrooms, 4.5 bathrooms, private parking that fits two cars, and a finished basement with a separate entrance which includes an additional bedroom, a 4-piece bathroom, a rec room, and a kitchen, providing extra space for in-laws, guests, or a nanny suite. The modern design includes hardwood floors, quartz kitchen countertops, a sleek island with a breakfast bar and built-in wine fridge, high ceilings, and spa-inspired bathrooms with custom vanities. With plenty of storage throughout, you'll never have to worry about space. The main floor boasts a welcoming foyer with a double closet and porcelain flooring, a formal dining room, and a sleek kitchen combined with a cozy living/family room that offers views and access to the patio. The 2nd floor offers a luxurious primary bedroom with a 5-piece ensuite and a custom-designed walk-in closet, along with a spacious second bedroom, a 4-piece bathroom, and a convenient laundry area. The third level is bathed in natural light from skylights and features two spacious bedrooms, one of which opens up to a private terrace featuring glass railings, along with a stylish 4-piece bathroom. The property's curb appeal is enhanced by a front yard with interlocking stone, and the low-maintenance, fully fenced patio with interlock and a modern shed for extra storage. Situated just steps from schools, parks, coffee shops like Starbucks and the vibrant Danforth, this home offers easy access to public transit, including nearby subway stations, as well as the DVP, making commuting a breeze. Close proximity to the picturesque Taylor Creek Trail and Stand Wadlow Park, Perfect For Nature Lovers And Active Families. Book your showing today! (id:54662)
Ipro Realty Ltd.
4 Pitfield Avenue
Whitby, Ontario
Welcome To The Rolling Acres Community! Enter This Spacious, Bright Home From The Large Front Porch & Be Amazed! Some Amazing Features Of This Home Include A Warm, Inviting Foyer, Elegant Upgraded Lighting, Crown Moulding, 9Ft Ceilings, Formal Living/Dining, Upgraded Kitchen W/Granite & State Of The Art Ss Appliances, Family Room W/Fireplace. Eat-In Kitchen With W/O To Fenced Yard & 2 Tiered Deck Perfect For Entertaining.Oak Circular Staircase Leads To 2nd Level W/4 Spacious Bedrooms & 2 Upgraded Bathrooms W/Granite! 4th Bedroom Features Large Picture Window & Vaulted Ceiling! Don't Miss This Incredible Home Close To All That Matters! (id:54662)
Bay Street Group Inc.
32 Linden Avenue
Toronto, Ontario
An exceptional opportunity awaits at this prime location!! Close To Warden And Kennedy Subway, Go Station. School At the Back Of House. The finished basement has above-grade windows for great natural light, includes a separate entrance, and is great for income potential. Renovated Solid Brick Bungalow. Brand New Upper And Lower Washrooms. , walk-out deck from the main floor, and plenty of natural light throughout the home. Modern look & feel throughout with wainscotting Deck. High-Efficiency Furnace, Pot Light, S/S Appliances, Quartz Countertop, And Many More New. Newer Kitchen, Hardwood And Ceramic Floors, Close To All Amenities. Lots Of Natural Light. Won't Last Long. Must See. Not Included: Stuff In Backyard Shed. Don't Miss It. Broker Rmks: No Representation & Warrant To Bsmt Apartment. Buyer & B/A To Verify All Measurements & Tax. L/A Related To Seller. Pls Attach Sch B1 + Form 801 + Disclosure W/ Offers. (id:54662)
Exp Realty
215 - 326 Carlaw Avenue
Toronto, Ontario
Discover authentic loft living at I-Zone, right in the heart of Leslieville! Exposed beams, soaring ceilings, and a sprawling open layout - complete with barn doors, massive windows, and all the industrial charm you crave. Flooded with natural light, this stylish, spacious loft sits steps from Queen Street, surrounded by top-tier parks, cafes, shops, and restaurants. Ditch the car, everything's walkable! The eat-in kitchen is a chefs dream: a huge centre island with tons of storage, premium appliances, and dual sinks, flowing effortlessly into the living and dining areas... perfect for hosting and everyday living. Tucked away, the custom primary suite offers privacy, it easily fits a king-size bed... and it comes with a stunning 4-piece ensuite washroom and large walk-in closet. Own a piece of history in one of the city's most coveted hard loft conversions. Make this iconic property yours, schedule your tour today! ***EXTRAS*** Rooftop patio, party room, visitor parking. Inclusions: 1 parking space, fridge, oven, stovetop, range hood, microwave, washer, dryer, wine fridge, window coverings, light fixtures. Steps to the new Ontario Line subway station. Minutes to downtown, DVP & Gardiner! (id:54662)
RE/MAX Hallmark Realty Ltd.
1108 - 286 Main Street E
Toronto, Ontario
Bright and spacious 1 Bed, 1 Bath unit (554 sq ft of interior space) with a huge full size balcony and unobstructed East views! The primary bedroom features a convenient walk-in closet with lots of space. The unit also has a large in-suite storage closet for added storage space. This 1 bed unit has it all! The kitchen comes with built in SS appliances and a gorgeous island with lots of storage cabinets. Cabinet drawers are soft touch. Custom roller blinds and closet organizers are included. This amazing building which goes by the name of "Linx Condos" was built by a highly reputable developer "Tribute Communities" in 2024 in a superb location near Greek Town / Danforth - right across the street from Main subway station and Danforth GO Train Station. Steps to many shopping, restaurants and big box stores. Also, surrounded by many prestigious schools and day cares. Basically, near everything you need for your urban lifestyle. The neighborhood is set up for continuous growth and development! (id:54662)
Century 21 Kennect Realty
1415 Swallowtail Lane
Pickering, Ontario
Brand New Home Never Lived In, Be The First To Live In The Exclusive Detached Mulberry Community! Be The First To Live In This Stunning, Modern 5-Bedroom, 4-Bathroom Home, Approx 3,000 Sq. Ft. Of Luxurious Living Space, Including A Separate Entrance To The Basement. This Home Has Been Fully upgraded With Over $80,000 In Premium Upgrades With The Builder Enjoy A Perfect Blend Of Modern Elegance And Open-Concept Design, Featuring A Spacious 9-Foot Main Floor And 9-Foot Second Floor Ceilings. The Chef-Inspired Kitchen Boasts A Large Oversized Island, New Stainless Steel Appliances, And Sleek, Contemporary Finishes. The Main Floor Includes Hardwood Flooring, Oak Staircases, And Smooth Ceilings For A Refined Touch Throughout. The Primary Bedroom Offers A Walk-In Closet And An Upgraded 7 -Piece Ensuite With A Freestanding Tub And Rainfall Shower, Creating A True Spa-Like Experience. The 3rd Bedroom Also Features A Walk-In Closet, And A Jack & Jill Bathroom Connects The 2nd And 3rd Bedrooms For Added Convenience. Prime Location: Just Minutes From Highway 407, 401, 412, And Pickering GO Station, Offering Unparalleled Connectivity To Major Routes And Transit Options. Additional Features Include Pot Lights, Modern Light Fixtures, And High-End Finishes Throughout. Don't Miss Out On This Exceptional Home Schedule Your Tour Today! Pot Light, Light Fixtures. 200 Amp Panel ,Includes Tarion, 7 Year New Home Builders Warranty. (id:54662)
Homelife/future Realty Inc.
206 - 1525 Kingston Road
Pickering, Ontario
2 Years Old Townhome At Heart Of Pickering. Family Friendly Community. Bright And Cozy. Lots Of Natural Lights. Very Functional Layout. Three Spacious Bedrooms W/three Washrooms. Open-Concept Living/Dining Area & Kitchen. Large Sunny Deck. Modern Finishes. Two Parking Spots. One Garage Parking. Direct Access To Home. One Extra Surface Parking. Electric Car Charger In Garage. Very Convenient Location. Steps To The Pickering Town Center, Shopping Plaza, Walmart, Canadian Tire, Banks, Restaurants, Community Centre, Library, Schools & Parks. 5 Minutes To Hwy 401 & Go Train. Professionally Cleaned. Move-in And Enjoy! (id:54662)
Homelife Landmark Realty Inc.
473 Fernhill Boulevard
Oshawa, Ontario
Welcome to this charming, recently renovated detached home nestled in a prime Oshawa location! This 3-bedroom, 1 bathroom gem is ready to become your next sanctuary. Each of the 3 bright bedrooms features ample closet space and hardwood laminate. The sunny living room looks out to the sprawling front yard and is bathed in natural light, offering the perfect space to relax or entertain. The kitchen may be compact but its packed with functionality - fully equipped with stainless steel appliances that make meal prep a breeze. And with a front-load washer and dryer included, laundry day just got a whole lot easier. But the real showstopper? The expansive backyard oasis! Complete with a BBQ area and lots of room for patio furniture, this outdoor haven is perfect for hosting summer gatherings, roasting marshmallows under the stars, or simply enjoying your morning coffee in peace. Close to local shops, green parks, restaurants, and move-in ready, this home is the perfect blend of style, functionality, and outdoor living. Don't miss your chance to make it yours and start imagining your new life in this Oshawa retreat! (id:54662)
Royal LePage Signature Realty
57 - 1767 Rex Heath Drive
Pickering, Ontario
UNIQUE LAYOUT WITH GARAGE ACCESS IN UNIT!!! - NO NEED TO GO UP A MASSIVE FLIGHT OF STAIRS WITH GROCERIES WHEN YOU COME HOME! - Welcome to your new home in the heart of Pickering! This beautiful, recently built, 2-bedroom, 2-bathroom stacked townhouse offers the perfect blend of comfort and convenience. With upgraded pot lights and pendant lights on main level, unique and rare layout with unit access to garage. Enjoy the luxury of 2 dedicated parking spaces including a private attached garage with direct entrance into the home, providing both security and ease of access. Relax and sleep comfortably in the lower level bedrooms which ideally offer cool summer nights and warm winters. Nestled in a vibrant community, this townhome is ideally located with close proximity to Highway 407, and 401, ensuring easy commuting. Just minutes away from shopping, dining, and entertainment options, this home offers the best of suburban living with quick access to major highways. Don't miss out on this fantastic opportunity to make this lovely townhome your own. (id:54662)
RE/MAX Professionals Inc.
806 - 22 East Haven Drive
Toronto, Ontario
OPEN HOUSE THIS SUNDAY APRIL 6TH 1-3PM!*Luxury Twin Tower On The Bluffs*2 Spacious Bedrooms*Walk-Out To Over-Sized Private Terrace Featuring A Gorgeous Lake View*Kitchen With Built-In Stainless Steel Appliances*Handy Ensuite Laundry*4-Pc.Ensuite Bathroom Plus Additional 4-Pc.Bath*Rooftop Garden And Bbq*24 Hr Concierge*Outdoor & Underground Visitor's Pkg*Billiards Rm.*2 Guest Rms with bathroom ensuite* Party Room* Games Room*Ttc At Your Doorstep*3mins drive to Scarborough Go Station*Close To:Parks,Schools,Shopping,Community Centre,Rosetta Mcclain Gdns.*1Parking &1 Locker Included* 788 Sq Ft As Per Builder*California Shutters* **EXTRAS** Stainless Steel Fridge, Stove, Built-In Dishwasher, Built-In Microwave, Washer And Dryer, 1 Parking, 1 Locker. Building Amenities Include: Rooftop Deck, Fitness Centre, Party And Media Room.furnitures can be accommodated and short term rental will be considered. (id:54662)
Bay Street Group Inc.
741 Jasmine Crescent
Oshawa, Ontario
Beautiful Beau Valley Bungalow on a 60' Lot! This 3-bedroom bungalow with a separate entrance & ample parking is located on a quiet crescent in a desirable Oshawa neighbourhood! The bright and spacious main floor features hardwood throughout, an updated bathroom, and a modern kitchen with Silestone counters and stainless steel appliances.The home boasts upgraded electrical throughout, with stylish pot lights on both the main and basement levels, creating a warm and inviting ambiance. The recently finished open-concept basement (2019) features large windows (2015), a separate entrance, and a 4-piece bathroom, offering great potential for additional living space.Step outside to enjoy the brand-new 16' x 25' deck (2022) with three access points, perfect for entertaining! The backyard also features a 10' x 12' steel gazebo for shade and relaxation. A natural gas line has been added, along with a Napoleon natural gas BBQ (2022), professionally serviced every year for worry-free grilling.The home also includes a huge driveway that can accommodate up to 7 cars, along with an oversized 1.5-car detached garage, perfect for additional storage or a workshop. Updated landscaping and a front deck (2018) add to the home's curb appeal. No sidewalks to shovel! See attached for inclusions and updates - too many to list! (id:54662)
Coldwell Banker The Real Estate Centre
25 Crosland Drive E
Toronto, Ontario
*Higher Demand Location in Wexford-Maryvale Location!* Terrific Rare 4 +2 Bedroom In A Nice Neighborhood* Open Concept Kitchen/Dining Room with Updated $$$$$$ Renovated *Main Bathroom With Ceramic Floor* Main floor with 9" highs Celling " Main and Second floor ceiling with Pop-lights* Larger Size Master Bdrm With 5PC WR !*W/O To Deck From Kitchen/Dining * Finished Bsmt Featuring with 2Br and Large Intergrated Cabinet +long table* *Detached Garage *Walk To Parks*public & Separate School, Ttc, Parkway Shoppiing Mall* Easy Access To 401/Dvp-Perfect to Downtown* Must see you can find more* (id:54662)
Century 21 Atria Realty Inc.
1060 Gerrard Street E
Toronto, Ontario
Beautifully renovated dcafé or brunch restaurant located in the East End. This great setup is perfect for anyone looking to start up or expand their business. The space is 1,900 square feet with a basement for storage. Rent is $6,315, which includes TMI and HST, and the lease expires in October 2028 with an option for an additional 5 years. (id:54662)
RE/MAX Excel Realty Ltd.
527 Sammon Avenue
Toronto, Ontario
Looking for the ideal 3 level home with a bedroom on each floor? This is it. Ideal for those with growing children or families that want the best mix of being in the same house but each having a floor of their own. In fact, the basement was once set up as 2 bedrooms for this family. Its rare to find a home with 4 potential bedrooms under $1M. The solarium area can also be enclosed to make the dream home office/homework area/yoga studio. Plus, a backyard pool designed to feel like an inground pool. Very rare find in this area. Your future memories are going to be amazing! Long list of improvements made over the years by these very caring homeowners. List attached. And when it comes being near nature, this home scores a perfect 10. Lots of sports fields, splash pad, skating rinks, playgrounds. Walking distance to some of the best schools on the Danforth. RH McGregor, LaMosaique (French language) and more. See Community Report in attachments for full list. (id:54662)
Century 21 Regal Realty Inc.
806 - 22 East Haven Drive
Toronto, Ontario
OPEN HOUSE THIS SUNDAY APRIL 6TH 1-3PM!*Luxury Twin Tower On The Bluffs, walking distance to Scarborough Go Station, 15 mins to DT Toronto.*Well Managed building with responsive condo mgt team, residents run active social committee *2 Spacious Bedrooms with Walk-Out To Over-Sized Private Terrace Featuring A Gorgeous Lake View*1Parking &1 Locker Owned* 788 Sq Ft As Per Builder*CaliforniaShutters*Kitchen With Built-In Stainless Steel Appliances*Handy Ensuite Laundry*Pot lights in living room *Bike racks (2) in car parking*California blinds in Master Bedroom, Living Room, Guest Bedroom*4-Pc.Ensuite Bathroom Plus Additional 4-Pc.Bath*Rooftop Garden And Bbq*24 Hr Concierge*Outdoor & Underground Visitor's Pkg*Billiards Rm.*2 Guest Rms with bathroom ensuite* Party Room* Games Room*Ttc At Your Doorstep*3mins drive to Scarborough Go Station*Close To:Parks,Schools,Shopping,Community Centre,Rosetta Mcclain Gdns.* Nestled in one of Torontos most scenic neighborhoods, you'll be steps from Bluffer's Park, the waterfront, schools, daycares, restaurants and every urban convenience.Move in and embrace the perfect balance of tranquility and city living! **EXTRAS**Stainless Steel Fridge, Stove, Built-In Dishwasher, Built-InMicrowave, Washer And Dryer, All Elf's. OPEN HOUSE THIS SUNDAY MARCH 30TH 12-2PM! (id:54662)
Bay Street Group Inc.
1 - 473 Dupont Street
Toronto, Ontario
New York style 2 level loft in the Upper Annex Boasts over 1550SF of space with 2 bdrm and 3 bathrooms. The Devonshire is a small boutique building with the lowest $/SF in the area compared to the new luxury condos on Dupont St. Perfect for Artists, Live/Work or entertaining with its large open concept main floor featuring a modern carbon black kitchen, gas fireplace, powder room and open balcony with gas BBQ hookup. The primary bedroom has a full ensuite bathroom as does the 2nd bdrm. Covered Surface parking spot. Close to U of T, Subway, and Shops and Restaurants. Being sold under power of sale. (id:54662)
Property.ca Inc.
300 Searle Avenue
Toronto, Ontario
Beautiful renovated from top to bottom, bright and spacious bedrooms, Three 3 bedroom with three 4 pc washroom, pot lights, modern kitchen. Two laundries. Fully furnished, each room has at least one bed, one desk and one chair. 1 Parking. Walking distance to subway, close to hwy, and retail. Amazing location in family friendly neighborhood. Tenants share 50% of utility. (id:54662)
Homelife Golconda Realty Inc.
127 Broadway Ave Avenue
Toronto, Ontario
Brand New 1 Bedroom Modern Corner Unit Located At Yonge & Eglinton Line 5 Condos. This Unit Is Flooded With Natural Light And Sleek Modern Finishes. Prime Location In Vibrant Midtown. Steps to Yonge-Eglinton TTC Station, Upcoming Eglinton LRT, Restaurants, Grocery, Shopping And Entertainment. (id:54662)
RE/MAX Real Estate Centre Inc.

