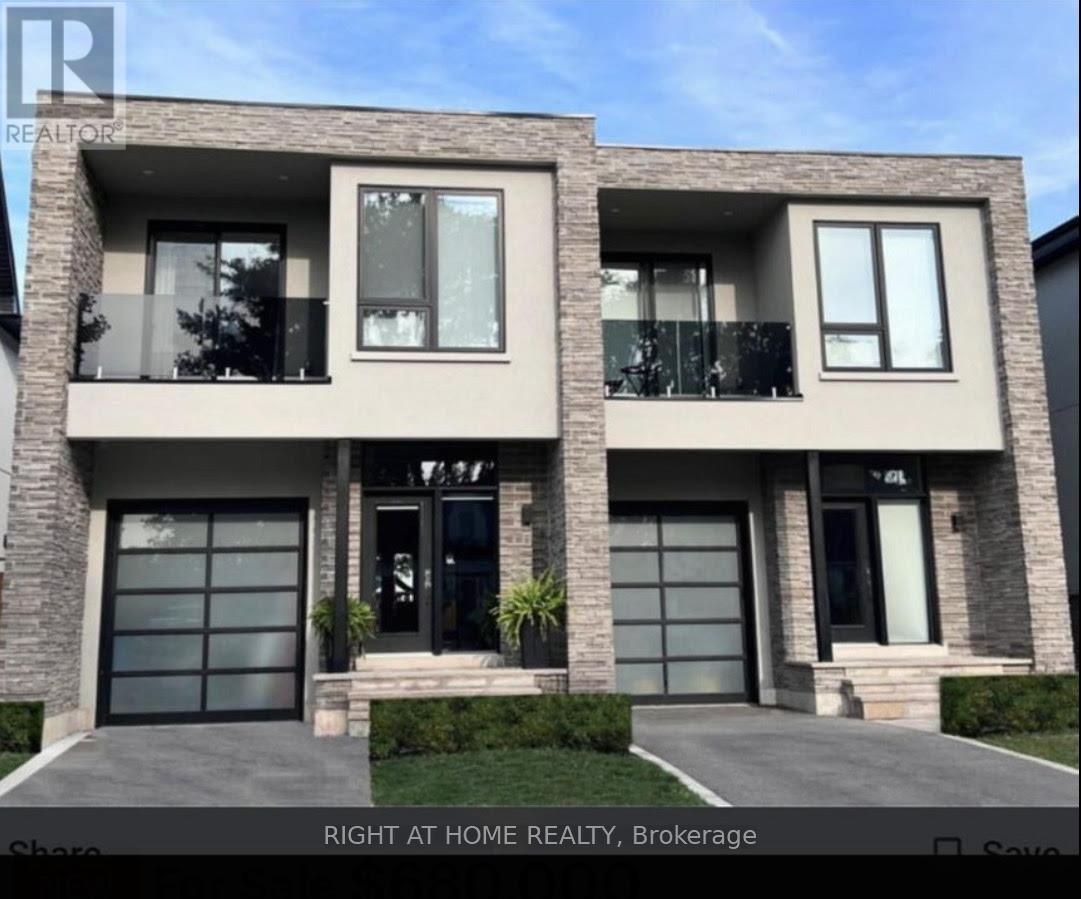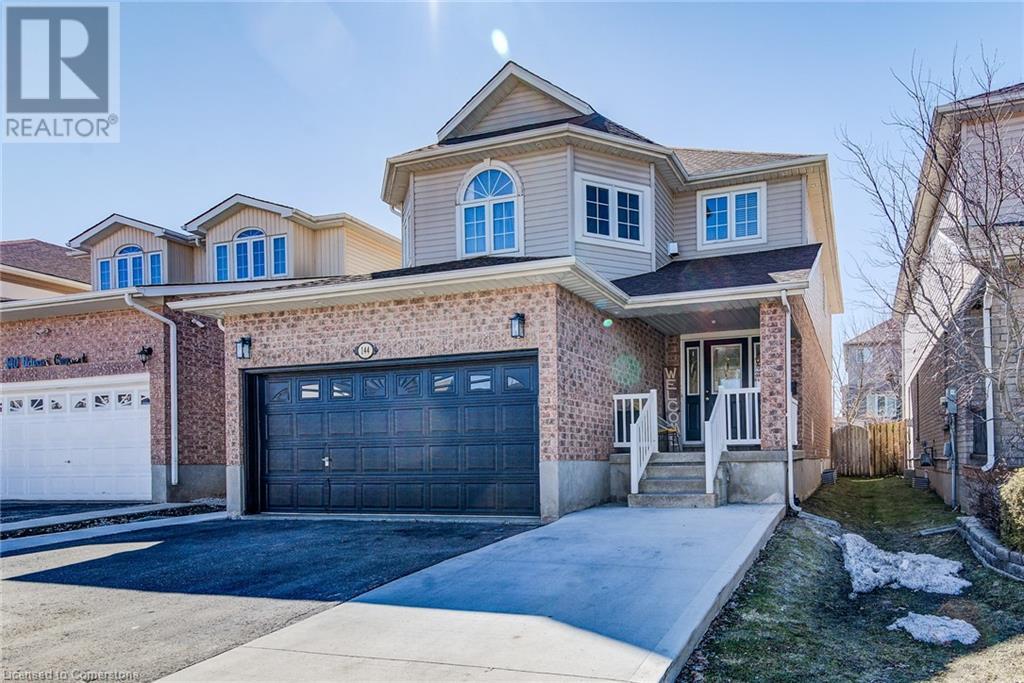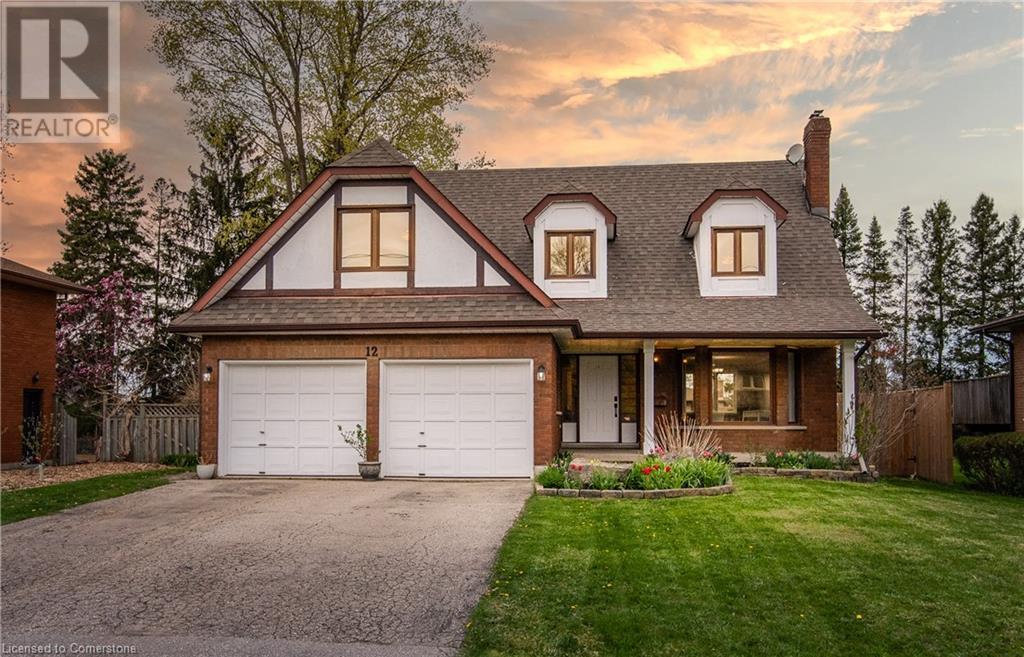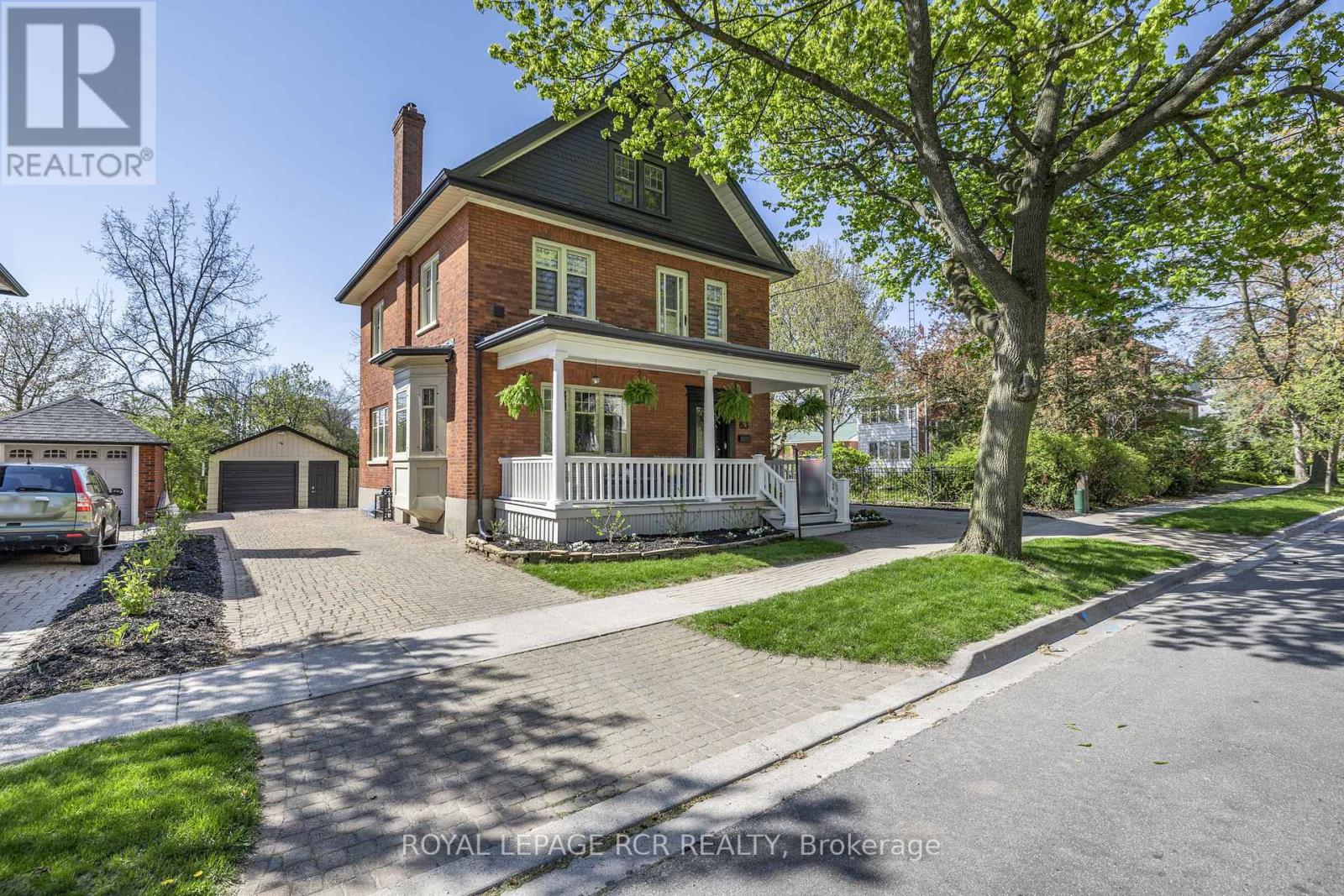208 Bayview Avenue
Georgina, Ontario
This property caters to all from first-time buyers to builders and investors. A semi-detached building proposal is included (see attachments photos).Located just steps from Lake Simcoe, with exclusive access to two private beaches open only to members. Enjoy a range of activities, including boating, jet skiing, winter ice fishing, and more!This move-in-ready bungalow sits on a spacious 50' x 186' lot, ideal for immediate development or as a valuable addition to an investment portfolio. It has fully renovated interiors, featuring generous bedrooms with closets and an open-concept kitchen and living area.The backyard includes a new above-ground pool. Conveniently close to Highway 404, supermarkets, shops, restaurants, marinas, and more. (id:59911)
Right At Home Realty
17 - 5 Riverview Road E
New Tecumseth, Ontario
Exceptional Brick Exterior Detached Bungalow in this adult lifestyle community 1 hour from Toronto with 2 Golf Courses, Walking Trails and a Nottawasaga Resort with indoor pool and activities all steps away. Renovated from top to bottom. Open concept massive Living Room combined Dining Room with Gas Fireplace and Walk Out to large private Deck with new awnings, Renovated Eat in Kitchen with quartz countertops, modern white cabinetry and Stainless-Steel Appliances. 2 Bedrooms on main level, Primary Bedroom with Walk Out to Deck, Main floor boasting new vinyl flooring, Upgraded interior doors/trim/baseboards, Freshly Painted Thru Out, New Lennox Furnace and New Lennox Air Conditioning, New Pot Lights on main floor and basement, Basement with large Rec Room with gas Fireplace, 3 Pc Bathroom, New Flooring, Multi Use Spare Room, Laundry Room and Cold Storage Room. Interlock wide driveway for 2 cars, Single Car Garage, Covered front porch. Move in ready, Shows 10++ (id:59911)
Century 21 Millennium Inc.
123 Stonemount Crescent
Essa, Ontario
Immaculate 2 Storey, 4 Bathroom, 4 Bathroom, fully upgraded Townhome. Bright open concept layout with gleaming Vinyl Flooring and Walk out to landscaped back yard and large deck for those quiet evenings. Upper level boasts 3 spacious bedrooms with primary ensuite and walk in closet. Extra 3 pce bath on this level as well as Laundry closet. Basement is fully finished, cozy with 2 pce bathroom. Storage area. The whole house is freshly painted and tasteful. Fabulous location close to all amenities in Barrie, Alliston and Angus. You will not be dissapointed in this amazing property (id:59911)
Century 21 B.j. Roth Realty Ltd.
144 Udvari Crescent
Kitchener, Ontario
INGROUND POOL WITH A BASEMENT KITCHEN. BEAUTIFUL 2-STOREY FAMILY HOME IN DESIREABLE KITCHENER NEIGHBOURHOOD! Welcome to 144 Udvari Cres, nestled in the desirable Beechwood Forest area of Kitchener-Waterloo. This stunning home features a newly built basement and tons of upgrades, including new lighting, flooring and an additional bedroom completed in 2024. The open-concept main floor boasts 9ft ceilings, a gourmet kitchen with bleached maple cabinets, and a spacious island, perfect for entertaining. Upstairs you can find the 4 generous sized bedrooms, including a primary suite with a 4-piece ensuite featuring a jacuzzi tub. The fully fenced backyard offers a private retreat with a low maintenance in-ground pool. Don't miss this incredible family home! Book your private viewing today. (id:59911)
RE/MAX Twin City Realty Inc. Brokerage-2
RE/MAX Twin City Realty Inc.
202 - 6 Red Squirrel Lane
Richmond Hill, Ontario
Experience refined living at The Hill on Bayview, where contemporary design and thoughtful features come together. Solid concrete construction means your won't hear any noise from the neighbours. This luxury 3-bedroom townhome offers 10-ft ceilings on the main floor, 9-ft ceilings on upper levels, smooth finished walls & Oxford White paint throughout. Enjoy engineered laminate hardwood floors, upgraded 8-ft interior doors & sliding doors to private balconies or patios. *Large outdoor space with a 380 sq. ft. of roof top terrace includes a gas line for BBQ hookup* The gourmet-inspired kitchen features custom cabinetry, extended uppers, quartz countertops, under-cabinet LED lighting & a full suite of integrated appliances including cooktop, wall oven, panel-ready dishwasher & fridge. Pendant lighting over the island & backsplash tile complete the look. Retreat to a luxurious primary ensuite with 12" x 24" porcelain wall & floor tiles, framed glass shower, custom vanity & high-efficiency toilet. Secondary bathrooms include similar finishes & the convenience of a tub/shower combo. Stacked washer and dryer are also included. Smart home features include high-efficiency HVAC, copper wiring, Decora switches, smart lighting with keypads and dimmers, hardwired smoke and CO detectors & 100 AMP service. Pre-wired for phone, cable & internet in bedrooms & living areas. Building features include a secure underground garage with CCTV, panic buttons, EV charging (pay-per-use), bike storage, car wash bay & emergency generator. All units have access to a lush garden courtyard and pet wash area. (id:59911)
Exp Realty
26 Greenbelt Crescent
Richmond Hill, Ontario
Welcome To This Charming 3 Bedroom, 4 Bathroom Detached (Link) Family Home Tucked Away In The North Richvale Community Of Richmond Hill. Hardwood Floors And Freshly Painted Throughout. The Main Floor Features A Spacious Kitchen With Eat-In Area, Dining Room And Comfortable Living Room Includes Walkout To A Fully Fenced Yard With A Large Refinished Deck, Ideal For Outdoor Enjoyment. Upstairs Features 3 Generous Size Bedrooms Including Primary Bedroom With A 3Pc Ensuite. Finished Basement Offers Extra Living Space And 2Pc Ensuite. New Garage Door and Entry Side Door, Extra Wide Long Driveway With Ample Parking And No Sidewalk Complete This Home. Located Minutes From Schools, Shops, Restaurants, Community Centre, Gym And Hwy 407. (id:59911)
Sutton Group-Heritage Realty Inc.
76 Heintzman Crescent
Vaughan, Ontario
***Spectacular Luxury Home On A Premium 50ft Lot Backing To Conservation In E-N-C-L-A-V-E Of Upper Thornhill Estates***Quiet Crescent Surrounded By Pond & Trails - Walk To Nature Trails/Ponds/Schools/Parks. Inviting Foyer With Upgraded Double Entry Doors Leads To An Expansive Open Concept Roomy & Functional Layout. Approx. 5,600+ Sq Ft Luxury Living Space Inc. Finished Basement. Large Chef's Dream Kitchen With Upgraded Cabinets, Centre Island, Granite Countertops, Backsplash, W/I Pantry, Servery, Light Valance. Cathedral/Coffered/Waffle Ceilings, Smooth Ceilings With Custom Crown Moldings, Hardwood Floors, Pot Lights, Crystal Chandeliers, Custom Window Coverings. Living Areas of the Home are Spacious & Filled with Natural Light, Large Windows that offer Breathtaking Views. Main Floor Office, Second Floor Loft. Primary Retreat With Spa Like 5-Pc Ensuite & Balcony Overlooking Ravine. Finished Basement Family Enjoyment Or Entertainment & Features Home Theatre, Wet Bar, Extra Bedroom, Open Concept Living Room, Custom Built-Ins & 3-Pc Bath! Huge Mudroom With Direct Access To The Garage. Interlocked Stone Driveway & 7-Car Parking! Exterior Pot Lights, Landscape Front & Cedar Deck At The Backyard. Facade is Constructed with High-Quality Stone & Stucco, Giving it a Sophisticated & Timeless Appeal. Located Near Many Parks & One Of The Largest Walking Trail Systems in Vaughan. Minutes Away From Shopping, Transit, Go-Train, Gold Courses, and Hwys. Super Location - Zoned For Best Top High Rated Schools - St. Theresa H.S & H. Carnegie P.S, Many Extras, See For Yourself. You Will Not Be Disappointed 10+++ (id:59911)
RE/MAX Premier Inc.
12 Sunrise Drive
Kitchener, Ontario
Charming Custom-Built Home on Nearly 1/4 Acre Lot Welcome to 12 Sunrise Dr, a spacious and sun-drenched custom-built home nestled in one of Kitchener's most desirable family neighborhoods. This newly listed 4-bedroom, 3-bathroom residence sits on an impressive lot that approaches a quarter acre, offering plenty of outdoor space for family activities and entertaining. Step outside and you'll appreciate the meticulously fenced yard featuring an inviting above-ground pool—perfect for those hot summer days when a quick dip is just what the doctor ordered! The property's generous dimensions provide ample room for gardening enthusiasts, outdoor gatherings, or simply enjoying peaceful moments in your private outdoor oasis. Inside, this carpet-free home showcases newly installed laminate flooring throughout and fresh paint, creating a clean, modern aesthetic. The open-concept living and dining areas feature unique hardwood flooring and a cozy gas fireplace, while the family room boasts a charming wood-burning fireplace with convenient walkout access to the backyard. The kitchen flows seamlessly into the living spaces, and a practical main-floor laundry room adds convenience to daily life. Upstairs, find four well-proportioned bedrooms including a comfortable primary bedroom. The unfinished basement with cold cellar offers excellent potential for future customization. The neighborhood offers exceptional amenities including proximity to schools, transit options, grocery shopping, and recreational facilities like Bingemans park just a short distance away. With gas heating, a newly owned water heater (2023), and included appliances, this turn-key property awaits its new owners! (id:59911)
RE/MAX Twin City Realty Inc.
301 Frederick Street Unit# 1
Kitchener, Ontario
Available for Lease – Main Floor Commercial Unit at 301 Frederick Street, Kitchener $3,000/month GROSS lease (includes utilities and operating costs). Professionally finished main floor commercial space ideal for a wide range of uses permitted under CR1 zoning — including medical, legal, financial, and professional services. The layout features three private offices, two semi-private work areas, a kitchen, and a bathroom, with access to a shared common area. The lease includes three dedicated on-site parking spaces and prominent signage opportunity on the building, offering valuable street visibility for your business. Located just minutes from Downtown Kitchener with excellent transit access and close proximity to Highway 7/8. Move-in ready and all-inclusive — ideal for businesses seeking a professional presence in a central, accessible location. (id:59911)
Century 21 Heritage House Ltd.
94 Sunny Acre Crescent
King, Ontario
***L-U-X-U-R-Y BEYOND IMAGINATION In Eversley Estates***Luxurious BRAND NEW 5-Bedrooms Elegance At Its Finest Overlooking Breathtaking Ravine View. PREMIUM Pool Sized Lot With South Facing Backyard On The RAVINE. Sun Filled DREAM Home Boasts High-End Finishes, Impeccable Quality & Craftsmanship. High Ceilings 16 Ft In Living Room, 10 Ft Main Floor, 9Ft On 2nd Floor & 9Ft Walk-Out Basement With Separate Entrance. Gourmet Kitchen With Large Centre Island, BreakfastBar, Quartz Counters, Light Valance, Servery, Walk-In Pantry, Top-of-the-Line Subzero/WolfAppliances & W/O To Deck Overlooking Ravine View. The Seamless Flow From Room To Room CreatesAn Airy, Inviting Atmosphere, Highlighted By Expansive Windows That Flood The Home With Natural Light. Smooth Ceilings & Details Throughout, Gas Fireplace, B/I Speakers, Potlights, UpgradedHardwood Floor In Non-Tiled Areas. The Opulent Primary Suite Is A True Retreat, Complete With A Custom His/Hers Walk-In Closets, A Spa-Like 6-Piece Ensuite Featuring Heated Floors, A Stand-Alone Soaker Tub, Double Vanity & An Expansive Spa Glass Shower. Gorgeous Upgraded Stone And Stucco Front Elevation & COURTYARD. Convenient 2nd Floor Laundry. Mudroom With Access ToThe Courtyard & Garage And Service Stairs To The Basement. The 3-Car Tandem Garage Provides Ample Space For Vehicles And Storage, Underscoring The Home's Perfect Balance Of Practicality And Style. This Stunning Home Offers A UNIQUE Opportunity To Experience Luxurious Living, All Within Easy Reach of Best Top Schools (The Country Day School & Close To Villanova College),Parks & Amenities. Scenic Views Of Breathtaking Landscapes, Parks, Trails, Lakes & GolfCourses. This Is More Than A HOME- It's A Lifestyle. Too Many Extras To List, See For Yourself.You Will Not Be Disappointed 10+++ (id:59911)
RE/MAX Premier Inc.
15240 12th Concession
King, Ontario
Stunning Custom-Built Raised Bungalow & Heated Shop with 2558 Sq Ft . + 544 Sq Ft lower level in King Township!This thoughtfully designed home is built with exceptional attention to detail. Nestled in the heart of King Township, this home is ideal for aging in place, offering both luxury and functionality in a serene country setting.Boasting 3 spacious bedrooms and 2 spa-inspired bathrooms, this home features an open-concept main floor with gleaming hardwood floors throughout. The chefs kitchen is a showstopper, complete with custom cabinetry, stainless steel appliances, a large island, and stone countertops. The bright and airy living and dining areas are enhanced by built-in cabinetry, a cozy fireplace, and large sun-filled windows. Step out onto the covered porch overlooking the charming courtyard, perfect for morning coffee or evening relaxation.The fully finished lower level is just as impressive, offering a large family room with a fireplace, custom built-ins, and a walkout to a deck and landscaped garden. With a separate entrance, this space is ideal for extended family, an in-law suite, or a private guest retreat. Ample storage throughout ensures a clutter-free living experience.What truly sets this property apart is the rare 3102 total sq. ft. heated shop ,a dream space for car collectors, hobbyists, or home-based business owners. Featuring multiple entrances, a dedicated office, a rough-in for a 3-piece bathroom, and a full lower level, this shop offers endless possibilities. The separate driveway and additional parking for 20+ vehicles make it perfect for those needing extra space.Located minutes from Bolton and Nobleton, with easy access to major highways, top-rated schools, and all amenities, this private country retreat seamlessly blends modern finishes with timeless charm. Don't miss this one-of-a-kind opportunity. Book your private tour today! (id:59911)
Sage Real Estate Limited
63 Concession Street W
Clarington, Ontario
Welcome Home! 2.5 Story Century Home in the Heart of Historic Bowmanville. This Amazing Property Boasts Lots of Space! Open Concept Kitchen with Built in Appliances, Breakfast Bar. Cool Formal Living Room. Formal Dining Room. Family Room and a Great Room with Beamed Ceiling also on the Main Floor. Lots of Room for Lots of Activities! Primary Bedroom and 2nd Bedroom with Office on the 2nd Floor that also Features a Full Bathroom with Glass Shower and Tub, Dual Vanity. 2 More Spacious Bedrooms on the 3rd Floor. - or make it a home office space. 2 Separate Basements - one with a Rec Room / Workout Space and Laundry Room. Loads of Basement Storage Available. South facing Backyard Features a Beautiful Deck Area with Gazebo and Inground Pool - Already Professionally Opened. Still Lots of Grassy Area for the Kids or Furry Friends to Roam! Box Gardens ready for your vegetables. No Neighbours to the Rear. (id:59911)
Royal LePage Rcr Realty











