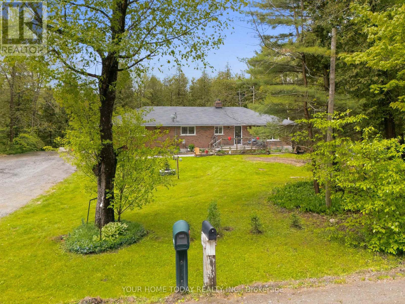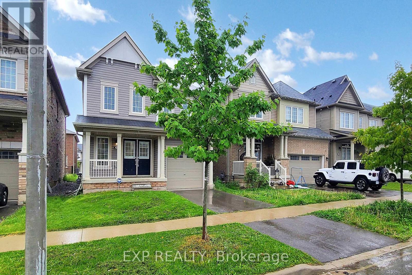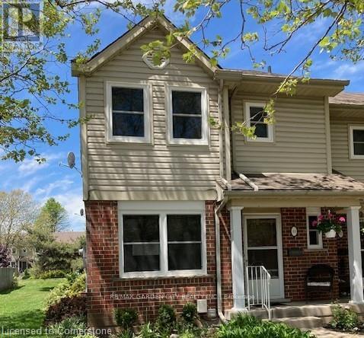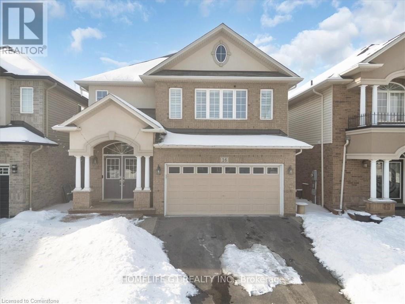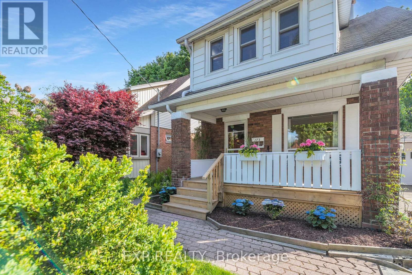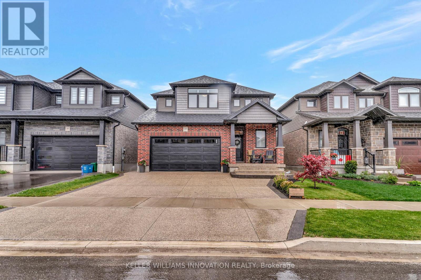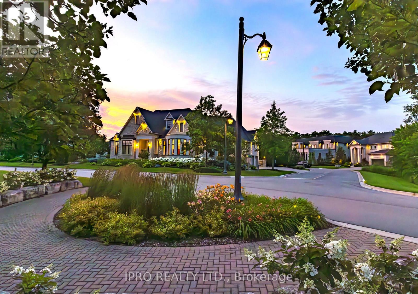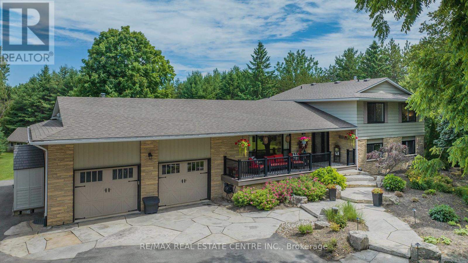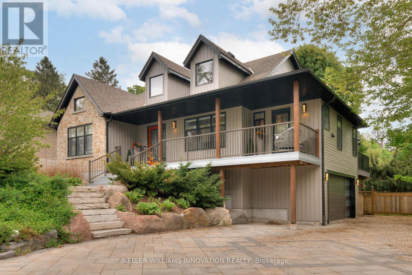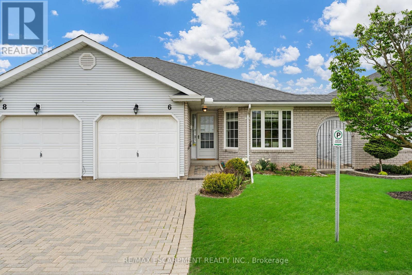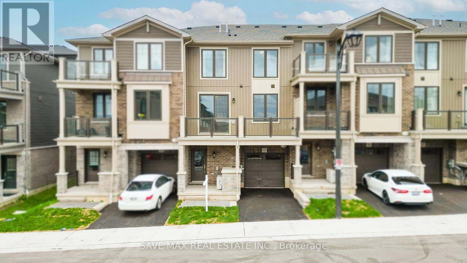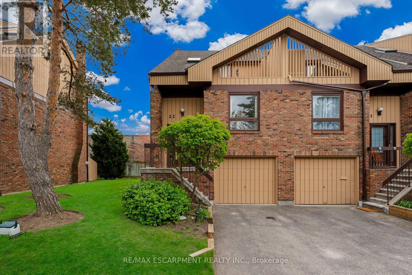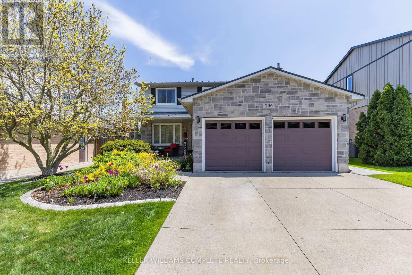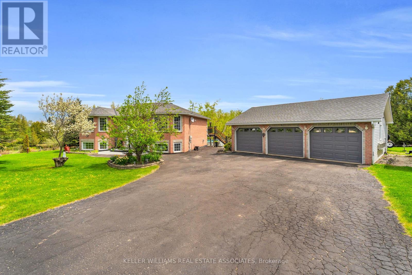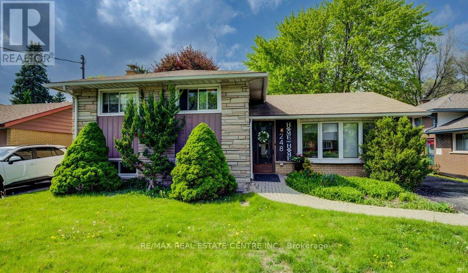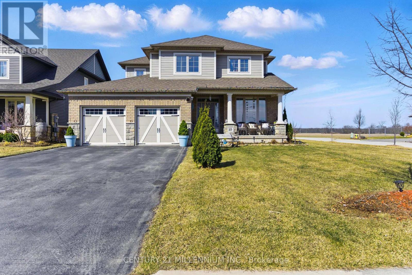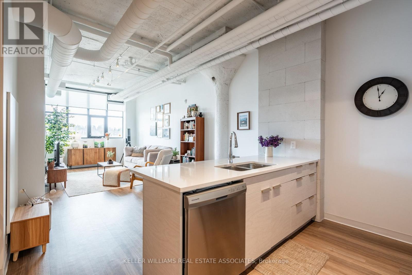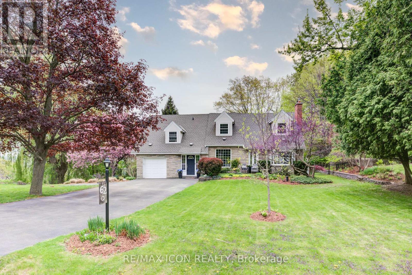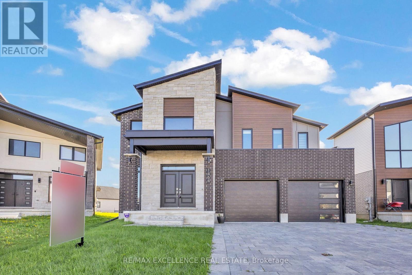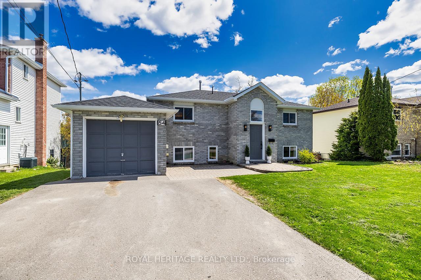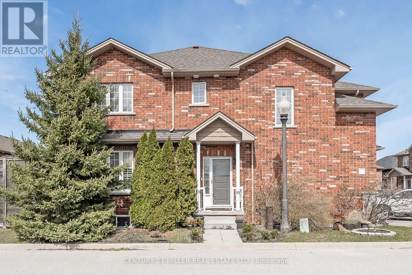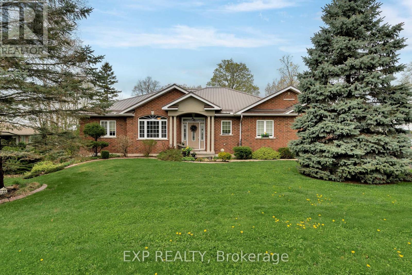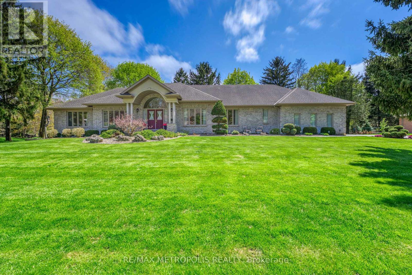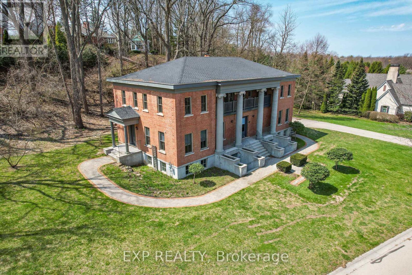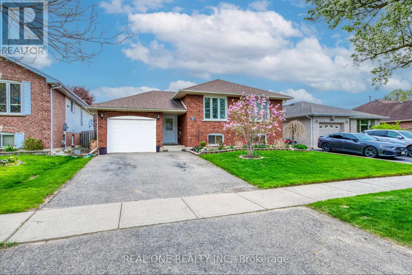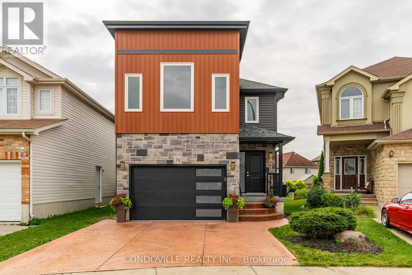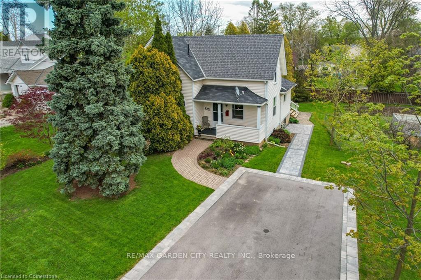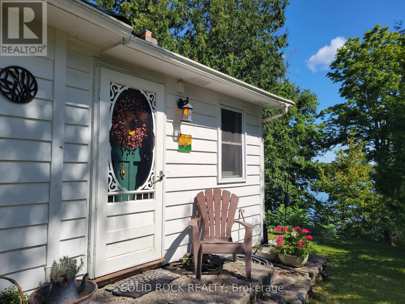453 Beaumont Crescent
Kitchener, Ontario
Welcome to 453 Beaumont Crescent, a beautifully updated and spacious detached home nestled in a desirable Kitchener neighbourhood with a HUGE 100ft length flat backyard. Boasting over 2,300 sq. ft. of living space across three levels, this 3-bedroom, 4-bathroom home offers the perfect blend of comfort, functionality, and modern style. The main floor features a bright, open-concept layout with a large living room, a stylish kitchen, and a dedicated dining area, ideal for family gatherings and entertaining. A welcoming foyer and convenient 2-piece bath add to the functionality of the main level, along with direct access to the garage. Upstairs, you'll find three generously sized bedrooms, including a spacious primary suite, complete with a walk-in closet, and a 4-piece ensuite bath, as well as an additional full 4-piece bathroom. The fully finished basement offers even more versatile space, featuring a massive recreation room, a laundry area, a 2-piece bath, and plenty of storage. With thoughtful updates throughout, a south-facing covered porch, backyard access for outdoor enjoyment, and front yard parking, this move-in-ready home is ideal for families or professionals seeking a balance of classic charm and modern convenience in a prime location. (id:59911)
Exp Realty
5946 Fourth Line
Erin, Ontario
Peaceful, laid-back country setting! Thats the lifestyle that comes with this immaculate 3+ 1-bedroom bungalow situated on a lush 1.06-acre lot surrounded by Mother Nature. A large driveway with parking for 8+ cars, concrete walkway and inviting porch/deck welcome you into this beautifully updated home thats just waiting for a new family to move in and enjoy. The main level features a sun-filled open concept layout with stylish vinyl plank flooring and fresh paint throughout. The living room boasts a gorgeous feature wall with electric fireplace bordered by attractive built-in shelves/bookcases. The spacious eat-in kitchen enjoys classy white shaker style cabinetry, granite counter, stainless steel appliances, large pantry, garage access and overlooks the eye-catching staircase to the lower level. Three bedrooms and a nicely updated 4-piece bathroom complete the level. The finished basement adds to the enjoyment with huge rec room featuring a cozy wood burning fireplace insert set on a floor to ceiling brick wall/hearth, pot lights, large above grade windows and walkout to a party-sized patio. A 4th bedroom, 3-piece bathroom/laundry room and loads of storage/utility space complete the level. Two good-sized sheds and a chicken coop round out the package. If quiet country life is what youre looking for this is the home for you! Great location. Close to the meandering Elora-Cataract Trailway and just a short drive to beautiful Lake Belwood with easy access to Hillsburgh, Fergus and Guelph for all your shopping needs. (id:59911)
Your Home Today Realty Inc.
9 Esther Crescent
Thorold, Ontario
Stunning 3-bed, 3-bath fully detached home in a desirable, family-friendly new subdivision in Thorold. Freshly painted with upgraded pot lights throughout the main floor. Double frosted glass entry doors lead to a tiled foyer. Spacious and bright open-concept layout with abundant natural sunlight includes a living room with a large window, fireplace, oak staircase, and pot lights. Modern kitchen with island seating, stainless steel appliances, abundant cabinetry, and upgraded lighting. Exquisitely Tiled dining area with walkout to the backyard through patio doors. Renovated 2-pc powder room, entry closet with mirrored doors, and inside access to garage. Upper level features a large primary bedroom with walk-in closet, 4-pc ensuite, and rear-facing large window. Two additional good-sized bedrooms with closets and a 4-pc main bath. Convenient second-floor laundry. Unfinished basement offers potential. Laundry conveniently located on the 2nd Floor. Building Permit Ready to Construct Basement as 2nd unit (permit not pulled) Situated on a deep lot in a growing community. Close to highway, public transport, schools, parks, trails, shopping, and other amenities. A Peaceful, Family-Friendly Neighborhood, Offers The Best Of Both Worlds: Tranquility And Convenience. Ideally Located Just 5 Minutes From Seaway Mall, Walmart, Rona And Canadian Tire, 10 Mins From Brock University & Niagara College. Bus stop is just 200m away. Don't Miss Your Chance To Own A Beautiful Piece Of Thorold, Schedule Your Private Showing Today! (id:59911)
Exp Realty
6 Fox Run
Puslinch, Ontario
Welcome to your dream home, ideally located in the sought-after Fox Run neighbourhood, just south of Guelph and only minutes from Highway 401. This home with a total of living space of 5.579 Sq.Ft perfectly blends elegance, comfort, and endless potential. As you approach the stately driveway, you will notice the flagstone pathway, a wrought iron gate, and a striking stone archway that leads to the backyard, featuring a single car garage and a double car garage.Step inside the grand foyer, adorned with soaring 11-foot ceilings and slate flooring, which offers clear sightline into the beautifully appointed living and dining areas. The main living room is a showstopper, boasting 23-foot cathedral ceilings and a dramatic stone fireplace ideal for entertaining or relaxing with family. The gourmet kitchen is a chefs dream, featuring exquisite granite countertops, custom maple cabinetry, and high-end finishes. It includes two refrigerators and a charming breakfast bar, making it not only functional but also a warm space for culinary creativity. The main level offers spacious rooms that flow seamlessly into one another, with the primary suite serving as a true sanctuary, highlighted by soaring ceilings, an expansive walk-in closet, and a luxurious spa-inspired ensuite. The basement is an entertainers paradise, boasting a custom bar complete with a sink, a walk-in wine cellar, and a spacious recreation/games room. It also includes an additional bedroom, a full bathroom, and a private exercise room. Additionally, there is nearly 1,000 square feet of unfinished space in the utility area, providing excellent versatility for future customization. Dont miss your opportunity to own this remarkable property. (id:59911)
RE/MAX Real Estate Centre Inc.
44 - 55 Kerman Avenue
Grimsby, Ontario
Welcome to Grimsby's Cherrylane Estates, a quiet development located minutes away from Downtown shopping & restaurants, schools & recreation facilities. This lovely end unit townhome is spacious and bright. The eat-in kitchen is roomy with an abundance of counter space & a pantry. Updated laminate flooring runs through the main and second levels. Enjoy cozy evenings by the fireplace in the sunny living room. Upstairs, the primary bedroom is large with full wall closets and ensuite privilege to the 4 piece bathroom. The two spare bedrooms are generous and also have large closets. The lower level has been finished with a family room, three piece bathroom with laundry and huge storage/utility room. Walkout from the living room to your deck & interlock patio. The fenced backyard has a low maintenance garden. An exclusive parking spot is just steps from the front door. Windows are new, replaced in 2025. A wonderful opportunity for first time homeowners or someone wanting to downsize! (id:59911)
RE/MAX Garden City Realty Inc.
9 Dorchester Terrace
Hamilton, Ontario
Spacious 3 Bedroom, 3 Bathroom all Brick Townhome in a quiet setting. Open Concept Floor Plan, Finished from top To Bottom, Beautiful kitchen w/breakfast bar, California Shutters, Hardwood Floors, Stainless Steel Appliances Including Gas Stove, Oak Staircases, Bedroom Level Laundry. Bright Primary Bedroom w/ensuite. The versatile main room can serve as a home office or guestroom. Walk-Out from 1st And 2nd Floor to Patios. New Furnace/Air conditioning under contract. Potl Fee Of $70/Month This property is ideal for commuters with easy highway access, and families will appreciate the proximity to top-rated schools, parks, conservation areas, waterfalls, shopping, and restaurants. (id:59911)
Royal LePage Realty Plus Oakville
16 Weathering Heights
Hamilton, Ontario
Exquisite 4-Bedroom Luxury Home with Loft & Designer Finishes. A Masterpiece of Elegance & Modern Comfort! Step into a world of sophisticated living with this stunning 2,657 sq. ft. 4-bedroom, 2-storyhome. Thoughtfully designed with luxury, functionality, and timeless beauty, this home boasts9-ft ceilings on the main floor, creating an open, airy ambiance that exudes grandeur. From the moment you step inside, you'll be captivated by the soaring 9-ft ceilings, gleaming hardwood floors, and oversized windows adorned with custom California shutters, allowing natural light to flood the space. The inviting family room features a cozy electric fireplace, perfect for intimate gatherings or unwinding after a long day. Chefs Dream Kitchen At the heart of the home lies a kitchen designed to impress: Luxurious granite countertops with a waterfall edge? Custom-crafted cabinetry for ample storage & style? A sleek glass backsplash adding a touch of modern elegance? High-end stainless-steel appliances? Spacious center island perfect for entertaining & casual dining Versatile Layout for Ultimate Comfort Main-floor a home office Second-floor loft a stylish retreat for relaxation, reading, or a media lounge Primary suite oasis featuring: A walk-in closet with custom organizers A spa-inspired 4-piece ensuite with a soaking tub, vanity, and a glass-enclosed shower Three additional spacious bedrooms perfect for family or work-from-home needs Outdoor Serenity & Premium Features Step outside to your beautifully landscaped backyard, complete with a spacious deck/patio perfect for alfresco dining and entertaining Nestled in a prestigious neighborhood, this home is just minutes from top-rated schools, lush parks, fine dining, shopping, and major transit routes. An extraordinary home for the most discerning buyer schedules your private viewing today and experience luxury living at its finest! (id:59911)
Homelife G1 Realty Inc.
173 Belmont Avenue
Waterloo, Ontario
Imagine living in the heart of one of Waterloos most walkable and vibrant neighbourhoods. Welcome to your next chapter where charm meets convenience. This thoughtfully updated 2-bedroom, 2-bathroom home isn't just move-in ready its lifestyle-ready. Step onto a brand-new front porch, perfect for morning coffee or catching up with neighbours. Inside, enjoy the comfort of new flooring everywhere! Engineered hardwood flooring throughout both the main and upper floors, cozy carpet in the basement and sleek new tile in the bathroom. The kitchen? Its brand new backsplash, dishwasher, everything completed in 2025 and ready for your next dinner party. Brightened by two new windows in 2024, the home feels fresh, inviting and warm throughout. A solid concrete retaining wall adds both privacy and peace of mind, and its been standing strong since2013.Now, lets talk location. You're steps from Uptown Waterloo, Vincenzo's, and the Iron Horse Trail. Cycle to either Victoria Park or Waterloo Park in just 10 minutes, or stroll to either university in under half an hour. Need to catch a bus? The stop is just a block away. Most importantly Belmont Village is just down the street, with access to trendy patios, high end restaurants and delicious coffee shops. This is more than a home. Its a lifestyle and its waiting for you. I'm pleased to present to you 173 Belmont Avenue in Waterloo. (id:59911)
Exp Realty
27 Queensgate Crescent
Woolwich, Ontario
This beautifully designed, modern 2 storey home is the "Best in Class" for the savvy Buyer who has seen everything! With 1,973 sq ft of finished living space, this home has 3 bedrooms, 3 bathrooms and is truly move-in ready! Enter the vaulted front foyer into the open-concept space with hardwood flooring throughout the home, including the bedrooms. This all white kitchen is magazine worthy! Stainless steel appliances, a walk-in pantry and the 8ft center island with barstools makes the perfect spot for the home chef to cook and still socialize with guests. The dinette has floor to ceiling windows looking out into the backyard. Bright sunlight fills the open concept great room space and the gas fireplace makes for a perfect cozy evening. Head past the 2 piece powder room and up the staircase with wrought iron stair rails to the second floor. The primary bedroom features two walk-in closets and stunning 4 piece ensuite bath with a fancy walk-in shower. Along with 2 additional extra large bedrooms, this floor has an additional 4 piece main bathroom. The basement is currently unfinished and ready for your personal touch. Add a rec room, an additional bedroom or home office. The backyard is fully fenced with a patio, gazebo and concrete pad with a wooden canopy, ready for your future hot tub. This backyard is ideal for hosting family and friends for a summer evening BBQ. Located in Breslau, this location has easy access to HWY 7/8, Region of Waterloo International Airport and the 401. This is the house you want to live in! (id:59911)
Keller Williams Innovation Realty
45 - 11 Lambeth Lane
Puslinch, Ontario
Welcome to one of the most exceptional homes in Heritage Lake Estates! This home cannot be rebuilt for the selling price! This elegant bungalow offers over 6000 sq. ft. of beautifully designed living space on a 1/2 acre piece of property, featuring stunning natural stone exterior finishes and an Armor Stone landscaping package. Nestled with serene views of the fish-stocked Heritage Lake, this home blends luxury with tranquility. Step inside to discover soaring 12 ceilings, rich European hardwood floors, and custom 9' doors adorned with crystal knobs, all contributing to a sense of grandeur, 4 gas fireplaces, and oversized windows on main floor. Crown molding and expertly placed lighting add to the refined ambiance throughout the main level. The heart of the home is a chefs dream kitchen, fully equipped with high-end Thermador appliances, including a steam oven. The expansive 23' island invites family and guests to gather, and the large butlers pantry with additional appliances makes meal prep effortless. Relax in the living room or sunroom, each featuring a cozy gas fireplace and bathed in natural light. The primary bedroom is a peaceful retreat with a spacious walk-in closet and an ensuite oasis, complete with a steam shower when after using feels like you have been to a spa, a luxurious soaker tub, dual vanity, and a double-sided fireplace for added comfort and charm. Step outside to a fully enclosed, cozy gazebo ideal for entertaining or quiet mornings with coffee. The lower level adds incredible versatility with a large family room, games area, two additional bathrooms, and a self-contained in-law suite with oversized windows, featuring a full kitchen, bathroom, laundry, bedroom, and storage. A wet bar and built-in wine cooler make this space perfect for guests or extended family. Oversized 3 car garage and lawn irrigation system. This home offers it all. Don't miss the opportunity to make it yours! (id:59911)
Ipro Realty Ltd.
157 Adelaide Street N
Kawartha Lakes, Ontario
Welcome to 157 Adelaide St N, Kawartha Lakes a rare gem offering comfort, opportunity, and potential in equal measure! Tailored to appeal both investors and families. Nestled in the heart of Lindsay, this beautifully maintained home combines excellent layout with classic charm, making it an ideal fit for both families seeking a forever home and investors looking for a solid, income-generating property. Set on a generous lot, this 2-storey detached home features 3 + 2 spacious bedrooms and 2 full bathrooms. The bright, open-concept main floor boasts a great kitchen with appliances, ample cabinetry, and a cozy eat-in kitchen area that flows into the inviting backyard. Natural light pours in through large windows to enjoy the sunlight. For investors, this property presents exciting rental potential including AIRBNB. The layout is functional and flexible. With strong demand in the area for quality rentals, this property stands out as a turn-key opportunity in a growing market. On the flip side, families will appreciate the private backyard perfect for play, gardening, or weekend barbecues and the proximity to schools, parks, and local amenities. Located just minutes from downtown Lindsay, you'll enjoy easy access to shopping, restaurants, recreational facilities, and the scenic Kawartha trail system. Whether you're a growing family looking for a safe, welcoming neighborhood or an investor searching for the right mix of location, condition, and future upside this property is a must-see. Explore the possibilities of this exceptional property! (id:59911)
Homelife/miracle Realty Ltd
3 Springview Court
East Garafraxa, Ontario
Exquisite Family Home in Sought-After Garafraxa Woods. Nestled on 2.31 acres of pure opulence, this expansive family home is an entertainers dream. The property features a luxurious pool house complete with a bar, adjacent to a huge inground pool, perfect for summer gatherings. The expansive driveway leads to meticulously maintained gardens, offering a serene escape. The lush landscape is complemented by outdoor lighting, creating a magical ambiance in the evenings. **EXTRAS** Chefs Dream Kitchen with built-in appliances and stunning granite countertops.Heated and Insulated Garage with loft, wood stove and gas furnace for year-round comfort. Extensive 24x16 foot shop with a loft. (id:59911)
RE/MAX Real Estate Centre Inc.
61 Stirton Street
Hamilton, Ontario
Incredible Opportunity to Own This Stunning, Fully Renovated 3-Bedroom, 2-Bathroom Detached Victorian Style Double Bricked Home in the Heart of Hamilton! This beautiful home has undergone nearly $100K in upgrades, making it a true gem. Features include: - 9 Foot Ceiling on main floor, Freshly painted throughout (2025), It features an open-concept kitchen with a modern island, stylish valance lighting, and a new quartz countertop and backsplash (2025). The kitchen opens up to a private, fenced backyard, perfect for outdoor entertaining, The backyard has also been regraded with new exposed concrete and stamped borders (2023), LED Pot Lights (2025) and Second Floor Laundry (2024). The main and second floors are enhanced with durable, waterproof laminate flooring (2025), Enclosed front porch adds valuable living space, Brand new Red Oak stairs (2025), Finished attic to add additional living space for all uses (2024), One parking spot out front so you don't have to worry about parking and New roof shingles (2023). A new central A/C unit (2022), A new gas furnace (2023), Full interior waterproofing with a lifetime warranty (2022), The North and East exterior wall has also been waterproofed (2022), New windows in most of the house, Lead pipes removal done in 2021 so you can rest easy knowing there are no lead pipes in this home, unlike many others in Hamilton. Floor to ceiling height mirror closet doors in master bedroom (2024). (id:59911)
Century 21 Empire Realty Inc
17 - 25 Valleyview Road
Kitchener, Ontario
RemarksPublic: Welcome to this beautifully renovated 3-bedroom, 3-bathroom townhouse in the desirable Laurentian Hills. Featuring a bright and modern white kitchen with stainless steel appliances, wrap around quartz countertop/backsplash and spacious dining area. The main floor also offers an open-concept living room with walkout to a private sunny patio, a convenient oversized powder room and direct access to the extra-deep garage. Upstairs, the primary bedroom includes a stylish 3-piece ensuite and his & hers closets, complemented by two additional bedrooms and a new main bath. The fully finished basement provides extra living space ideal for a rec room, playroom or for entertaining, along with laundry facilities and ample storage. Enjoy carpet-free living with luxury vinyl throughout, an attached garage plus an exclusive second parking space. The recent updates also include 6 brand new appliances. Ideally located close to schools, shopping, transit, and with quick access to the expressway and Hwy 401, this move-in-ready home offers comfort, style, and convenience. (id:59911)
RE/MAX Twin City Realty Inc.
423 Dolman Street
Woolwich, Ontario
Welcome To 423 Dolman Street A Beautifully Maintained 4-Bedroom, 2.5-Bathroom Home That Offers The Perfect Blend Of Comfort, Style, And Functionality. Situated In A Sought-After, Family-Friendly Neighborhood, This Spacious Home Features An Open-Concept Main Floor With A Bright And Airy Layout, Ideal For Both Daily Living And Entertaining. The Modern Kitchen Is Equipped With Stainless Steel Appliances, Granite Countertops, And A Large Island That Flows Seamlessly Into The Living And Dining Areas. Upstairs, You'll Find Four Generously Sized Bedrooms, Including A Primary Suite With A Walk-In Closet And Private Ensuite. The Backyard Provides A Great Space For Outdoor Enjoyment. Close To Schools, Parks, Shopping, And Easy Highway Access This Move-In Ready Home Is A Must-See! (id:59911)
RE/MAX Real Estate Centre Inc.
36 Emily Street
Centre Wellington, Ontario
Located just a short walk from downtown Elora, this stunning 3-bedroom, 2.5-bathroom home sits on a private almost quarter acre lot and is loaded with high-end upgrades and thoughtful design. The main floor features an open-concept layout with maple engineered hardwood throughout, built-in blinds, and a bright, modern aesthetic. The custom kitchen is a chef's dream complete with quartz countertops, sleek cabinetry, and premium black stainless steel appliances. A new patio door off the dining room opens to the spacious backyard, making indoor-outdoor living effortless. The primary suite offers a spa-like retreat with a luxurious ensuite featuring a soaker tub, walk-in shower, and double vanity. Two additional bedrooms and a stylish full bath complete the upper level. The finished basement includes a poker table and lounge area perfect for entertaining. Outside, enjoy the beautifully landscaped backyard with mature trees, a gas BBQ hookup, and your own private hot tub for year-round relaxation. A double car garage and a prime location close to trails, shops, and restaurants make this home the full package. Move-in ready and beautifully updated, this is luxury living in the heart of Elora. Updates include: brand new custom kitchen, completely renovated ensuite, maple engineered hardwood flooring throughout, freshly painted, windows and blinds, patio door, garage re insulated, double car garage door replaced, composite decks on the front and back, new siding, driveway. Book your private showing today! (id:59911)
Keller Williams Innovation Realty
6 Village Drive
West Lincoln, Ontario
Welcome to 6 Village Drive, Smithville a charming bungalow townhome in the popular Wes-li Gardens. This home blends comfort, functionality, and location for anyone seeking a peaceful, low-maintenance lifestyle. A front-facing sitting room is perfect for greeting guests or creating a cozy reading nook. The kitchen includes ample cabinet and counter space, perfect for entertaining. The rear of the home features a large family/dining room and a private back deck with a second private deck through the side door in the dining room. The generously sized primary bedroom with 2 closets is next to the 5-piece bathroom which includes a separate shower unit. This home features convenient main floor laundry and inside access to the attached garage. Downstairs, youll find: A recreation room and 2 bonus rooms that are ideal for crafting, a workshop, or a home office as well as plenty of storage space. 6 Village Drive is within walking distance to shops, cafés, parks, and the community centre and is a fantastic opportunity for empty nesters, downsizers, or retirees to enjoy maintenance free living in an amazing community. The affordable condo fees are $275.00 per month which includes building insurance, common elements, exterior maintenance (snow removal and lawn maintenance), and parking. (id:59911)
RE/MAX Escarpment Realty Inc.
93 - 10 Birmingham Drive
Cambridge, Ontario
ep into a beautifully designed townhouse where contemporary elegance meets everyday comfort. The open-concept layout seamlessly connects the living, dining, and kitchen areas, bathed in natural light to create a bright, airy ambiance that's both inviting and private.t the heart of the home, the sleek, modern kitchen is equipped with stainless steel appliances, making it a dream for any home chef. For added convenience, an attached garage and private driveway provide ample parking and storage. Perfectly situated with easy access to Hwy 401 , few steps to Outlets , Walmart and local amenities, this townhouse delivers a harmonious blend of style, function, and low-maintenance living. (id:59911)
Save Max Real Estate Inc.
22 - 178 Scott Street
St. Catharines, Ontario
This fully finished end unit at The Clusters offers a distinctive alternative to conventional condo living, embodying the setting of a northern retreat. In the summertime, enjoy the outdoor pool that serves as the community centrepiece, providing resort-quality amenities without leaving home. Situated in a coveted North End neighbourhood with immediate access to premium amenities and just 2 minutes from the QEW. Positioned at the rear of the complex, this residence provides exceptional privacy with minimal traffic. An updated main floor includes hardwood flooring, a spacious living room with built-in cabinetry, formal dining area, powder room and modernized kitchen with premium quartz countertops. On the upper level you will find 2 south-facing bedrooms with double closets. A renovated 3-piece bathroom boasts vinyl flooring, a walk-in shower with modern ceramic tile and a glass door, and quartz countertop on the vanity. An enclosed rooftop deck is ideal for private outdoor entertainment on your own or with friends. The fully finished basement includes a recreation room with a gas fireplace, a patio door to the rear patio as well as a laundry closet and direct access to the garage. This home represents an opportunity for discerning buyers seeking sophisticated condominium ownership without compromise - a boutique living experience that balances privacy with community, luxury with practicality, and distinctive design with optimal location. (id:59911)
RE/MAX Escarpment Realty Inc.
106 Maple Drive
Hamilton, Ontario
Welcome to 106 Maple Drive, located in the prestigious Plateau neighbourhood of Stoney Creek. This elegant family home offers timeless curb appeal, refined interiors, & a private backyard retreat. Warm and inviting, this 2-storey home features 2,267sqft of beautifully finished living space, plus a basement with ample room for relaxation & recreation. Ideally located just steps from the Niagara Escarpment & Bruce Trail, it offers the best of both worlds: peaceful natural surroundings and close proximity to schools, parks, shopping, transit, and commuter routes. Inside, you'll find a bright, spacious layout perfect for family living. The foyer exudes elegance, with high ceilings enhancing the sense of space. The formal living room flows into the dining areaideal for entertaining. The updated, gourmet kitchen features granite counters, ample cabinetry with under mounted lighting, heated porcelain flooring, upgraded pot lights and a large island. The eat-in kitchen overlooks the cozy family room a gas fireplace, & French doors to the fully fenced backyard. Off the foyer, the main floor powder room with garage access adds convenience. Upstairs, enjoy four generous bedrooms, including a stunning primary suite with walk-in closet and spa-inspired ensuite with large glass shower. The basement offers a large rec room with gas fireplace, 2-piece bath, entertainment area, and storage. DryFloor in all finished rooms adds comfort and protection. Additional upgrades include central vac and a HEPA air filtration system. Step outside to your private oasislandscaped and tree-lined with low-voltage lighting, irrigation, and a spectacular 18' x 36' heated saltwater pool. Whether soaking in the 7-person hot tub, entertaining on the upgraded patio, or relaxing in the serene setting, this space is made for unforgettable moments. With traditional charm, high-end finishes, and resort-style amenities, 106 Maple Drive isnt just a homeits a lifestyle. (id:59911)
Keller Williams Complete Realty
436451 4th Line
Melancthon, Ontario
Escape the hustle and bustle and discover this beautifully maintained 4-bedroom, 3-bathroom raised bungalow nestled on a picturesque 1+ acre lot in Melancthon. Surrounded by mature trees and lush gardens, this property offers the perfect blend of privacy and convenience, just a short 5-minute drive to all that Shelburne has to offer.Step inside to a bright, open-concept living and dining area featuring gleaming hardwood floors, a large bay window, and a ceiling fan for added comfort. The spacious kitchen is a chefs dream with a centre island, stainless steel appliances, and a walkout to a freshly stained deck perfect for morning coffee or summer BBQs under the included gazebo.The primary bedroom provides a peaceful retreat, complete with a walk-in closet, 3-piece ensuite with a newer shower, and a large new window that fills the room with natural light. A second main-floor bedroom offers flexibility for guests or a home office.The above-grade lower level is warm and functional, offering two additional bedrooms with large windows, a cozy family room with a propane fireplace, and a walkout to a brand-new patio and deck. The laundry room is equipped with an HRV system, owned water softener, sump pump, and an owned hot water tank, plus plenty of storage space throughout.Outdoors, enjoy a 3-car detached garage with a 100-amp panel and an additional 30-amp panel, perfect for hobbyists or workshop needs. The home itself is serviced by a 200-amp panel plus a 30-amp pony panel, offering excellent electrical capacity for all your needs. The above-ground pool features a brand-new liner, creating your own private summer retreat. With newer carpet, newer windows, roof (2018), and furnace, A/C, and hot water tank (approx 8 years old), the major components have been well cared for.With updated light fixtures and true pride of ownership throughout, this home is the perfect countryside getaway move-in ready and waiting for you! (id:59911)
Keller Williams Real Estate Associates
248 Fergus Avenue
Kitchener, Ontario
This Home is Perfect for Hot Sunny Days! Beautifully Renovated Large Side-Split on almost 1/3 Acre Lot! The Huge Backyard is Fully Fenced and Features a Large Inground Pool Oasis with Large Patio for Pure Summer Enjoyment! Mature Trees Provide Privacy and Serenity. No Neighbor's Behind. The Renovated White Kitchen is Bright & Airy with Lots of Counter Space and Storage. Gleaming Hardwood Floors Throughout. Living Room with Electric Fireplace. Stylish touches and Colors. Cozy Family Room & Laundry on the Lower Level 3-Season Sunroom Is An Additional 258 Square Feet of Living Space With 3 Access Points To The Pool, Backyard And Side yard. Optimal Western Exposure extends Summer Sun around The Pool! There's Room To Expand The Driveway To Accommodate More Parking And Also Potential for an Additional Bathroom In The Basement. Garden Shed and Pool Equipment. More Value Added Potential via the R2B Zoning... Allows for Development of a Duplex, A Home Business, Lodging Home, Home Care, Private Home Day Care, Hobby Shop. Appliances are included. Ducts cleaned in 2020. Appliances Included! Just move In and Enjoy! Mature Desirable Neighborhood. This Must-See Home is mere Minutes from the Expressway, 8 min from the 401, Walking Distance to Public Transit and close to Fairview Mall, Restaurants, Conestoga College and Many Amenities. Don't miss out! (id:59911)
RE/MAX Real Estate Centre Inc.
10 Harvest Gate
West Lincoln, Ontario
ELEGANT, UPGRADED HOUSE ON A PREMIUM RAVINE LOT IN HARVEST HEIGHTS! Welcome to this beautifully upgraded 4-bedroom + den, 3-bathroom former model home by Phelps Homes in the highly sought-after Harvest Heights community. Perfectly positioned on a premium end lot backing onto a ravine, this property offers exceptional privacy, tranquility, andnatural beauty. Step inside to a bright and airy open-concept main floor, filled with natural light thanks tolarge windows throughout. The spacious family room features a cozy gas fireplace, flowing seamlessly into the modern kitchen with marble countertops, a stylish backsplash, a large kitchen island, and stainless steel built-in appliances. Rich hardwood flooring throughout themain floor adds warmth and elegance. A versatile main-floor den/bedroom with a full washroom is ideal for guests ormulti-generational living. A convenient mudroom with main-floor laundry and direct access tothe double-car garage completes this level. Upstairs, youll find 3 spacious bedrooms, a den that can easily be converted into a 4th bedroom, and two full bathrooms designed for family comfort. The master suite offers breathtaking views of the pristine backyard, along with a beautifully appointed 5pc ensuite & walk-in closet. Step out to your private ravine backyard oasis with no rear neighbours perfect for entertaining, relaxing, or enjoying peaceful mornings surrounded by nature. The generous yard space, combined with the corner lot location, offers room for kids and pets to play and endless possibilities for outdoor living. All of this is located just minutes from Hamilton, close to the QEW, parks, schools, shopping, and West Lincoln Memorial Hospital. This stunning, one-of-a-kind former Phelps Homes model on a premium ravine lot wont last long! Book your private showing today! (id:59911)
Century 21 Millennium Inc.
414 - 120 Huron Street
Guelph, Ontario
Welcome to unit 414 in the historic Alice Block Lofts at 120 Huron Street, Guelph. Previously an industrial building converted into modern condos, style meets history with creatively exposed ductwork and concrete throughout. Located on the 4th floor, unit 414 features a premium 800 sq ft including balcony, Tomlin layout with 1 bed plus den and 1 bath. The large windows with custom blinds allow ample natural light which flows into the living space and open kitchen. Boasting 10 ceilings and luxury wide plank vinyl flooring throughout, white kitchen cabinetry, beautiful quartz countertops, a faux concrete feature wall, oversized fridge and breakfast bar with electrical rough-ins for pendant lighting. The bright bedroom includes custom window coverings and an extra large closet for additional storage. The bonus den space can be used any way you like whether you prefer a home office or formal dining space. The spacious 4 piece bathroom features modern tile and quartz countertops. Convenient in-suite laundry, additional closet and covered west facing balcony complete this premium floor plan. The Alice Block building features several convenient amenities including a large game room with pool tables, gaming station and music area as well as a fully stocked gym, beautifully designed party room and 2,200 sq ft rooftop patio. Located within minutes from downtown Guelph, you don't want to miss this opportunity! Tenant responsible for all utilities. (id:59911)
Keller Williams Real Estate Associates
125795 Southgate Rd 12 Road
Southgate, Ontario
Discover your dream of countryside living with this charming, solid log home located at 125795 Southgate Rd 12. This property offers a perfect blend of comfort and outdoor adventure, making it an ideal choice for those aspiring to own a hobby farm or embrace a lifestyle surrounded by nature.This well-maintained home features three bedrooms and one bathroom, providing a warm and inviting living space. The real allure of this property lies in its sprawling 9.47 acres of vibrant land, complete with fenced-in paddocks ready for livestock, a chicken coop, bunkie, and shed..Added value comes with a substantial 30x60 shop which is fully equipped boasting concrete flooring (poured in 2019), power and water supply. Additionally there is a large sliding door suitable for vehicles or large equipment, numerous man-door entrances, attached fenced in areas as well it is set up for 10 outdoor runs. The false walls offer flexible usage allowing the space to conform to your individual needs. The ample outdoor space presents a multitude of possibilities for gardening, farming, and recreational activities, ensuring a private and peaceful retreat away from the hustle and bustle of city life. With three picturesque ponds: a large bass pond, a smaller spring-fed pond stocked with rainbow trout, and a watering area for animals within the paddocks. This idyllic log home offers beauty and potential in a peaceful rural environment. Enjoy the tranquil rural setting, this property provides along with its many amenities to support country living. Located on a paved road, this property is surrounded by farmer's fields, offering serene and unobstructed views of the rural landscape. (id:59911)
Royal LePage Rcr Realty
1040 Clyde Road
North Dumfries, Ontario
MUSKOKA WITHOUT THE DRIVE! This spectacular custom built home is within a 2.48 acre forested setting! The unique design of this home exemplifies the feeling of a northern luxury chalet! Loaded with high quality building materials and finishes and just built in 2021, this stunning home is a rare offering! The main floor provides an open floor plan with a soaring 20 foot vaulted ceiling framed with gorgeous wood timbers! The gourmet kitchen offers beautiful stainless appliances including an induction cooktop, a large centre island, quartz countertops and beautiful Moroccan style backsplash! A large great room with stone fireplace and dining area provide seamless flow for entertaining and expansive views of the forested backdrop! Step out to the massive 12 x 40 foot deck and screened in room complete with remote retractable walls to increase the deck space for continued opportunity to entertain and enjoy the private surroundings! The main floor also offers a large bedroom/den and a full bathroom for those would prefer main floor living! A separate laundry room with cabinetry and access to the double car garage complete this level. A gorgeous wooden staircase takes you to the upper loft level with an incredible view of the main floor and outdoor surroundings! An office nook in the loft is ideal for those who work from home! An additional bedroom with walk through closet with built-ins and 3 piece ensuite with large walk-in shower serves as a primary retreat! Another hardwood staircase takes you to the walk-out basement with large finished family room with propane stove fireplace, an additional bedroom/den and a rough in for another bathroom! The attached large double car garage is great for parking and all of your storage needs with loads of cabinets! An additional 19 x 15 detached garage is ideal for the toys and hobbyists! This home is truly stunning and a one of a kind dream private oasis and getaway from the city but is a short drive to Cambridge and Hamilton! (id:59911)
RE/MAX Escarpment Realty Inc.
62 Maple Avenue
Hamilton, Ontario
Welcome to 62 Maple Avenue in exclusive Grand Vista Gardens extraordinary Cape Cod-style home perched above the breathtaking Dundas Valley. This meticulously renovated 4-bedroom, 4-bath residence blends timeless charm with modern sophistication, tucked on a quiet dead-end street surrounded by nature, conservation, and luxury. Every inch of this home has been thoughtfully reimagined with premium finishes and custom details. The main level features restored wide-plank hardwood in the kitchen, solid hickory hardwood throughout the living areas and office, and elegant original plaster ceilings and crown moulding that nod to the home's heritage. The kitchen has been refreshed to perfection, complemented by upgraded lighting, sleek door hardware, and stylish fixtures throughout. Upstairs, beautifully finished engineered hardwood leads to spacious bedrooms, including a serene primary retreat with a cozy fireplace, luxe ensuite with a jetted tub, spa-inspired shower, and designer details throughout. The main bathroom features vaulted ceilings and a reconfigured layout for added comfort and flow. The fully finished basement is a showstopper complete with a bright living area, custom bathroom, laundry room, and walkout to your spectacular backyard oasis. Outdoors, indulge in your private paradise: a 20x40 heated in-ground pool surrounded by lush perennial gardens, pressed concrete patio, and seamless drainage. The south-facing yard teems with wildlife, deer, wild turkeys, and songbirds are your daily visitors, with panoramic escarpment views that change with the seasons. This coveted location offers the best of everything: walk to Webster's Falls, Spencer Creek, and the Bruce Trail; explore nearby conservation areas and local farms; and enjoy the charm of Dundas, minutes from golf, McMaster, Aldershot GO, and major highways. A rare and refined lifestyle awaits nature, luxury, and serenity, all in one unforgettable address. (id:59911)
RE/MAX Icon Realty
31 Powell Lane
Haldimand, Ontario
**Welcome to Your Dream Home!**This stunning, well-maintained home offers a perfect blend of style and functionality with 3 spacious bedrooms, each featuring its own walk-in closet and 3 full bathrooms for maximum convenience. With 1303 sq ft above grade and an additional 860 sq ft of beautifully finished basement space, there's plenty of room for your family to relax and grow. The gourmet kitchen is the heart of the home, designed for both everyday ease and culinary inspiration. Pot lights throughout the house add a modern, elegant touch and keep every room bright and welcoming. Additional Storage Room in the Basement, New Roof (2024), Govee Permanent Outdoor Lights for any Holiday or Mood. Located in a beautiful, family-friendly neighborhood, you'll be just minutes from schools, churches, the arena, and downtown shopping everything you need, right at your doorstep. Perfect for First Time Home Buyers. Don't miss the chance to make this exceptional property your new home! (id:59911)
Exp Realty
1017 Ridgeline Drive
Lake Of Bays, Ontario
Nestled in the heart of Muskoka's breathtaking new Northern Lights Subdivision, this custom-built 2023 bungalow-style estate home by Signature Communities perfectly blends modern elegance with natural charm. Set on a private, treed 1.7-acre lot, this home offers 3 bedrooms, 3.5 baths (3 ensuites), and 2,538 sq ft of finished living space, with a walk-out basement ready for your finishing touch, complete with a bathroom rough-in. Inside, you'll find vaulted ceilings in the great room, an open-concept spacious design, chef's kitchen, mudroom to attached double-car garage, main floor laundry, and upgraded finishes throughout, including a stunning Muskoka room and an expansive deck overlooking unspoiled nature. Automated blinds installed throughout the home add convenience, while a whole-home generator and tankless water system ensure year-round comfort and reliability. This home is part of a 1,300-acre master-planned community, offering a lifestyle like no other. Enjoy private trails, Echo Lake access, and the soon-to-be-built SigNature Clubhouse featuring an infinity-edge pool, firepit, BBQ areas, and communal gathering spaces. Explore four-season activities like hiking, cycling, canoeing, snowshoeing, and more. Your backyard isn't just a view, its a 900-acre nature preserve with towering trees, serene trails, and abundant wildlife. At night, experience the awe-inspiring Northern Lights phenomenon, thanks to the community's connection to Muskoka's famed dark skies. This exclusive enclave draws architectural inspiration from resort towns like Whistler and Banff, showcasing natural stone, wood, and glass elements that harmonize with the landscape. Modern touches include a clean, asymmetric roofline that adds sophistication without detracting from the rugged surroundings. Only 10 mins to the Town of Huntsville and 5 mins to the Dwight beach and boat launch. Discover a once-in-a-lifetime opportunity to embrace the best of Muskoka living. (id:59911)
Exp Realty
369 Thomas Slee Drive
Kitchener, Ontario
Welcome to 369 Thomas Slee in Kitchener's highly sought-after Doon South neighbourhood! This spacious 3-bedroom, 4-bathroom, 2-storey home is perfect for growing families looking for both comfort and convenience. Key Features: Open Concept Main Level: The well-designed main floor features neutral decor and a functional layout, making it ideal for family living and entertaining. Spacious Kitchen: With extensive storage, a large kitchen island, and plenty of counter space, meal prep becomes a breeze. Large Principal Rooms: The living and dining areas provide ample space for everyone to unwind and relax. Upstairs Bedrooms: Two generously sized bedrooms, both with double closets, plus a primary bedroom featuring a walk-in closet. Finished Basement: Enjoy even more living space with a family room, The Vow Factor is the recreation space and living room with a 3-piece bath ideal for family fun or guests. Outdoor Space: Sliding glass doors lead to a fully fenced rear yard . (id:59911)
Royal LePage Flower City Realty
1464 Medway Park Drive
London North, Ontario
Welcome to 1464 Medway Park Dr, a beautifully designed 2-storey detached home in the highly desirable Hyde Park neighborhood of North London. Built in 2021, this contemporary, carpet-free residence offers 4 generously sized bedrooms, 4 bathrooms, and 2,685 sq. ft. of above-grade living space on a meticulously landscaped 42.68 x 111.26 ft lot. The exterior showcases elegant STONE and stucco detailing at the front, complemented by brick and vinyl around the sides, and a wide driveway that adds impressive curb appeal and reflects pride of ownership. Inside, the open-concept main floor features 9-foot ceilings, engineered hardwood, oversized windows, pot lights, and a cozy living room highlighted by an electric fireplaceideal for gatherings. The chef-inspired kitchen is equipped with quartz countertops, custom cabinetry, stainless steel appliances, and under-cabinet lighting. High-end roller blinds have been installed throughout the home for added style and privacy. Upstairs, the primary suite includes a spacious walk-in closet and spa-like ensuite, while Bedrooms 2 and 3 share a Jack & Jill bath, and Bedroom 4 enjoys its private ensuite. A legal separate side entrance to the unfinished basement provides excellent potential for future rental income or an in-law suite. A double-car garage and total parking for six vehicles complete this exceptional property in one of Londons most prestigious communities. (id:59911)
RE/MAX Excellence Real Estate
54 Champlain Boulevard
Kawartha Lakes, Ontario
**OPEN HOUSE Sat June 14th 2-4pm** Located in the sought-after Springdale Gardens neighborhood, this updated home combines modern finishes with a rare ravine-backed setting with sunny southern exposure. The bright, open-concept design features a renovated kitchen with quartz countertops, a tile backsplash, and seamless flow into the dining area and cozy living room. A convenient powder room and laundry are located just off the kitchen. Sliding doors open to a spacious fenced yard with a large deck perfect for entertaining or relaxing while enjoying uninterrupted views of the ravine. Upstairs, you'll find three bedrooms, including a generous primary with his-and-hers closets, plus a bright 4-piece bath. Recent updates include engineered hardwood floors, bathroom tile flooring, a new roof and eavestroughs (2024), an owned gas hot water tank (2024), and a newer furnace and A/C (2019).Additional highlights include an attached garage and a fantastic location across from a park and field, with a creek and green space behind, and steps to Victoria Rail Trail. Don't miss this move-in-ready home in one of the areas most desirable neighborhoods. (id:59911)
Royal Heritage Realty Ltd.
19 - 45 Seabreeze Crescent
Hamilton, Ontario
Bright end-unit townhouse close the lake in Stoney Creek. Main floor has 9' ceiling height, hardwood floors, eat-in kitchen and comfortable living area. Walkout to back deck and yard. Inside access to garage. Rare and very useful den in split level between main and second levels. Second level has 3 generous bedrooms and two full baths. Laundry in basement. Private road fee of $149. Front yard patio stones offer potential for second outdoor parking spot. Plenty of visitor parking. Great starter, downsize or investment. (id:59911)
Century 21 Miller Real Estate Ltd.
17 Morris Drive
Belleville, Ontario
Welcome to 17 Morris Dr, a delightful 4+1 Bedroom and 4 Bathroom residence that perfectly blends comfort and style in the heart of Belleville. This inviting home offers a beautiful setting and modern amenities, making it an ideal choice for families, first-time buyers, or anyone looking to settle in a vibrant community. Step outside to your private backyard retreat, perfect for barbecues, gardening, or simply unwinding in the pool. The well-maintained yard provides plenty of space for children or pets to play. Situated in a friendly neighborhood, this home is conveniently located near schools, parks, shopping, and dining options, making it easy to enjoy all that Belleville has to offer. Don't miss the opportunity to make this charming home yours! Schedule a viewing today and experience all the warmth and convenience of 17 Morris Dr. in Belleville. (id:59911)
Century 21 Leading Edge Realty Inc.
127 River Drive
Quinte West, Ontario
Nestled along the scenic shores of the Trent River in Frankford, this custom-built all brick bungalow with over 3,100 sq. ft. of finished living space offers the perfect blend of waterview serenity and small-town convenience. The home is versatile and perfect for multi- gen families, downsizers and families. Situated on a gently sloping 105 x 100+ lot, this meticulously maintained home and boasts a walkout basement and in-law suite. Inside, the main level features a bright, well maintained home ideal for family living and entertaining. At one end pamper yourself in the primary suite with ensuite and walk-in closet. Enjoy outdoor living on the large 36 foot by 9 foot composite deck with access from the kitchen, living room and primary bedroom. Main floor laundry and inside access to the 1.5 car garage make life easy. There is room for everyone with spacious bedroom, sitting area, 3 pce bathroom and private dining room at the other end of the house. The lower level includes a fully equipped in-law suite, complete with 2 large bedrooms, Office/den, 4 pce bathroom , kitchen, dining room, laundry room and a cozy living areaperfect for a multi-gen family or to welcome guestsBuilt for comfort and efficiency, the home features a durable metal roof and gutter guards for worry-free maintenance. Home includes landscaped yard, and patio areas on both upper and lower levels of the home. Enjoy the benefits of city services like municipal water and sewer services while living in a peaceful country setting. Custom built in 2006 by Paul Stinson an exceptional luxury homebuilder.Whether you're enjoying morning coffee on the deck overlooking the Trent River, or cozying up indoors with panoramic water views, this property is a rare opportunity to enjoy waterview living year-round. Don't miss your chance to own a slice of paradise in beautiful Frankford. (id:59911)
Exp Realty
Royal LePage Proalliance Realty
102 Thackeray Way
Minto, Ontario
Why settle for an ordinary semi when you can own one that feels more like a detached home? The Woodgate C is a stunning, brand new 2 storey semi-detached design only connected at the garage wall offering enhanced privacy, better sound separation, and unbeatable curb appeal. Move in ready and packed with upgrades, this modern home features a bold exterior blend of brick, stone, wood, and vinyl, large windows, a stylish garage door, and a covered front porch that invites you in. Step inside to main floor 9' ceilings, warm hardwood flooring, contemporary lighting, and a neutral colour palette that sets the stage for your personal style. The open concept main level is perfect for entertaining, with a sleek kitchen showcasing stone countertops, clean lined cabinetry, and a large island with breakfast bar seating. Upstairs, the spacious primary suite offers oversized windows, a walk-in closet, and a spa like ensuite with a tiled walk-in shower and glass enclosure. Two additional bedrooms and a full 4pc bath provide space for family or guests, while the upstairs laundry adds everyday convenience. The unspoiled basement includes a 3pc rough-in and egress window, giving you the flexibility to finish it as you like. Additional perks include: Oversized garage with man door and opener, saved driveway, fully sodded yard, soft close cabinetry, central air conditioning, Tarion Warranty and survey all included in the price. (id:59911)
Exp Realty
109 Thackeray Way
Minto, Ontario
TO BE BUILT - Designed with growing families in mind, The HARRISON A model is a stylish and functional two-storey home offering a flexible layout, quality finishes, and the ability to personalize your interior and exterior selections. This design features 3 bedrooms, 2.5 bathrooms, and a double car garage all wrapped in timeless curb appeal with a charming covered front porch. Inside, youll love the 9 ceilings and large windows that flood the main floor with natural light. The open concept layout offers plenty of space for entertaining, while a dedicated mudroom off the garage keeps the chaos of daily life in check. The kitchen features stone countertops, modern cabinetry, and a great flow into the living and dining areas, perfect for busy family life. Upstairs you'll find three generously sized bedrooms, a beautifully tiled baths, and a convenient second-floor laundry room. The primary suite includes a walk-in closet and a private ensuite with stylish finishes and added storage. Additional features you will appreciate: hardwood floors on the main level, tiled bathrooms, gas furnace, central air conditioning, paved driveway, sodded lawns, garage door openers and so many more amazing touches already included in the price. Looking for more space? The basement awaits your finishing touches but comes with a rough-in for a future bathroom. Ask about the available 4 bedroom version of this floor plan! Dont miss this opportunity to create your dream home from the ground up. Choose your finishes and make it truly yours. **Photos may include upgrades or show a completed version of this model on another lot and may not be exactly as shown.* (id:59911)
Exp Realty
30 Anne Street W
Minto, Ontario
Step into modern farmhouse living with this beautifully finished end unit townhome available for immediate occupancy! 1,810 sq ft of thoughtfully designed space, this two storey home offers 3 bedrooms, 3 bathrooms, and a timeless exterior with clean lines, a welcoming front porch, and upscale curb appeal. The main floor features 9 ceilings, a spacious entryway, a convenient powder room, and a versatile flex room perfect for a home office, playroom, or reading nook. The open-concept layout flows effortlessly from the bright living room to the dining area and kitchen, where you'll find a large island with quartz countertops, breakfast bar seating, and ample cabinetry. Upstairs, the primary suite is a relaxing retreat with a walk-in closet and private 3pc ensuite. Two additional bedrooms share a stylish main bath, and the second level laundry adds everyday convenience. The attached garage provides extra storage and direct access into the home. Downstairs, the full basement is roughed in for a future 2pc bath and ready for your finishing ideas. This home perfectly blends the warmth of farmhouse charm with the clean lines and quality finishes throughout. (id:59911)
Exp Realty
40 Anne Street W
Minto, Ontario
This rare 4 bedroom end unit townhome offers 2,064 sq ft of beautifully finished living space and is ready for quick occupancy! Designed with a growing family in mind, this modern farmhouse style two-storey combines rustic charm with contemporary comfort, all situated on a spacious corner lot with excellent curb appeal.The inviting front porch and natural wood accents lead into a bright, well-planned main floor featuring 9 ceilings, a convenient powder room, and a flexible front room that's perfect for a home office, toy room, or guest space. The open-concept layout boasts oversized windows and a seamless flow between the living room, dining area, and the upgraded kitchen, complete with a quartz topped island and breakfast bar seating. Upstairs, the spacious primary suite features a 3pc ensuite and walk-in closet, while three additional bedrooms share a full family bath. Second floor laundry adds practical convenience for busy family life. Additional highlights include an attached garage with interior access, an unspoiled basement with rough-in for a future 2pc bath, and quality craftsmanship throughout. Experience the perfect blend of farmhouse warmth and modern design, with the reliability and style in the wonderful community of Harriston. (id:59911)
Exp Realty
1809 Wespencer Gate
Sarnia, Ontario
A RARE OPPORTUNITY TO LIVE ON SARNIA'S MOST DESIRABLE ADDRESSES ON WESPENCER GATE ON THE HOWARD WATSON TRAIL AMONGST THE TREES, STEPS FROM LAKE HURON TO BLACKWELL BEACH. FIRST TIME OFFERED THIS CUSTOM BUILT SPRAWLING BUNGALOW WITH 157 FRONTAGE ON ESTATE LOT WAS THE LAST BUILD BY PROMINENT LOCAL BUILDER H. ZANTINGH CONSTRUCTION FOR HIMSELF & FAMILY. DISCOVER THIS TALENTED BUILDER'S MASTERPIECE. THE BRIGHT GRAND FOYER EXUDES ELEGANCE & CLASS W/NATURAL SUNLIGHT, HIGH CEILINGS & CUSTOM STAIRCASE. METICULOUSLY MAINTAINED, 3 SPACIOUS BED & 3 BATH W/MASTER 5 PC ENSUITE SPA. OPEN CONCEPT W/LARGE CHEF'S KITCHEN, SITTING AREA & ADJOINING FORMAL D/R, COZY F/R W/GAS FIREPLACE & S/ROOM. MAIN FLOOR LAUNDRY W/ENTRY TO 3 CAR GARAGE W/STAMPED CONCRETE DOUBLE DRIVEWAY. LARGE PARTIALLY FINISHED BASEMENT HAS THE ULTIMATE WORKSHOP. WITH MANICURED LANDSCAPED GARDENS, BACKYARD SUN DECK OVERLOOKING THE TRAIL, THE SERENITY & PEACEFUL LIVING THIS QUIET CUL-DE-SAC SHOW HOUSE CAN OFFER YOUR FAMILY IS UNSURPASSED! (id:59911)
RE/MAX Metropolis Realty
6638 Calaguiro Drive
Niagara Falls, Ontario
OPEN HOUSE!! SAT. JUNE 14 1-3!! Nestled in one of Niagara's most prestigious neighborhoods, Calaguiro Estates, this expansive estate offers a perfect blend of elegance, privacy, and endless potential. Situated on just under a 1-acre lot adorned with an abundance of mature trees and a lush Carolinian forest backdrop, this property provides a serene retreat minutes to Niagara-on-the-Lake and Niagara Falls. Recently renovated in 2025, this grand Charleston-style home was custom-built by Barber Homes, featuring timeless Greek Revival architecture with modern upgrades. Discover this stunning 7-bedroom, 5-bathroom home designed for ultimate comfort and functionality. The upper level features 5 bedrooms, an office space, and 3 full bathrooms, providing ample living space. The fully finished basement with two separate walk-up entrances is enhanced with 2 spacious additional bedrooms, a large family room, and full bathroom, perfect for extended family, multi-generational living or potential rental income. Heated flooring (rough-in) in basement. This stunning kitchen, laden with quartz countertops and new appliances, serves as the heart of the home, designed for both intimate family gatherings and large-scale entertaining. Towering 10' ceilings and expansive windows create a bright, airy ambiance throughout. With ample lot size, this property also offers the rare opportunity to build a secondary dwelling, ideal for a guest house, in-law suite, or additional rental income. Enjoy being in close proximity to the QEW, theatres, world-class wineries, numerous golf courses, and the natural beauty of Niagara Falls. Experience the unique charm of this exceptional home...Book your private showing today!! (id:59911)
Exp Realty
130 Wellington Street N
Shelburne, Ontario
Welcome to this 6 bedroom bungalow (Built in 2016) , perfectly designed for multi-family living or as a lucrative income-generating investment! This home features 3 spacious bedrooms on the upper floor and an additional 3 large bedrooms downstairs. One of the standout features of this home is the separate entrance to the downstairs apartment ensuring complete privacy for its occupants. The layout is thoughtfully crafted, maximizing natural light and comfort throughout. Enjoy the convenience of two distinct living areas, each with its own kitchen and 4piece bath, making this property an exceptional opportunity for both personal use and investment potential. Don't miss out on this versatile home close to downtown Shelburne. Schedule a showing today and discover the possibilities that await! (id:59911)
Mccarthy Realty
47 Trillium Way
Brantford, Ontario
Charming Raised Bungalow with In-Law Suite Potential | 5 Beds | 2 Baths | Prime North End Brier Park. Welcome to this beautifully maintained raised bungalow in the mature and family-friendly Brier Park neighborhood. With a spacious layout and in-law suite potential, this home is ideal for families, multi-generational living, or investment. Main Floor Highlights: 3 bright and spacious bedrooms, including a primary with walk-in closet. Oversized full bathroom with double sinks and new skylight. Open concept living and dining area filled with natural light. Eat-in kitchen with ample cabinetry and gas hookup for stove. Walkout to fully fenced backyard with deck, gardens, and privacy. Basement Features: Large above-ground windows providing natural light. 2 additional bedrooms and full 4-piece bathroom. Massive rec room with cozy natural gas fireplace perfect for family movie nights. Large laundry room with folding table and storage. Separate natural gas hookup for dryer. Spacious storage room. Additional Features: Attached single-car garage with inside entry and brand-new garage door. Central vacuum system. Beautiful landscaping and large vegetable garden with rain barrel irrigation. Owned hot water tank (2022). Fully fenced backyard ideal for kids, pets, and gardening. Location: Close to top-rated public and Catholic schools. Minutes to Hwy 403, Costco, Wayne Gretzky Sports Centre, restaurants, parks, and trails. This versatile, move-in ready home combines comfort, space, and convenience in one of Brantford's most desirable neighborhoods. (id:59911)
Real One Realty Inc.
79 Winding Meadow Court
Kitchener, Ontario
A MUST SEE! Stunningly Rebuilt Home: A Fresh Start with Modern Elegance in a cozy cul-de-sac. Welcome to this meticulously rebuilt residence, a perfect blend of contemporary design and modern convenience in the sought-after Boardwalk area, with the convenience of shopping, schools, walking and biking trails and highway at your reach. This gorgeous 4 bedroom, 2500 sqft modern home is move in ready and welcomes you with comfort, convenience and move in ready. Brand new modern custom contemporary design includes: All new plumbing, electrical 200-AMP panel, R-20 spray foam across entire home! Separate entrance to basement for rental opportunity! Brand new stone work, new eavestroughs, newly stained deck, new garage door, new front door, new energy efficient windows, new epoxy garage flooring and front porch, Master bedroom redesigned: 2 x custom walk-in closets, new master ensuite with custom double sink/vanity, custom walk-in shower, new modern soaker tub. Brand new premium waterproof vinyl flooring across the home for ease of cleaning, new electric fireplace in living room, new zebra blinds on main floor. Custom kitchen design with new pot lights, new quartz countertops with quartz backsplash, new wall to wall soft close cupboards, drawers and pantry space, breakfast bar, brand new stainless steel 36" LG fridge, new LG backless flat top stove, new, Bosch stainless steel dishwasher. All new light fixtures. Custom closets. After a complete transformation, this home now boasts all-new construction, features and finishes that set a new standard for luxury and comfort, work completed by renowned 5 star builders, York Custom Renovators including a completed inspection. (id:59911)
Condoville Realty Inc.
4201 Mountain Street
Lincoln, Ontario
Circa 1900 Century Home with architectural features throughout. Impressive with over 2000 sq feet of above grade finished living space. Be sure to click the media link to experience the virtual walk through of all this home has to offer. The covered front porch welcomes you to this quietly understated home. Upon entering you will notice the original hardwood flooring design of what would have been the parlor and the tray ceiling with abundant lighting. Step into the modern updated eat in kitchen enhanced by coffered ceilings with breakfast nook tucked into the bow window flooding the room with natural light. From the kitchen you step into a large contemporary space, currently used as a dining area and casual living room with cove barrel style ceiling and views to back deck and yard below. There is also a large bedroom with walk in closet and a family sized bathroom with laundry on this level. Upstairs you will find 3 oversized bedrooms, 2 with beamed ceilings and plenty of natural light and a small reading nook with under bench storage in the dormer. The primary bedroom at the back of the home has a view to the yard and two closet spaces flanking the entry. The basement shows the history of the home over the years, with a workshop, storage and cold room in the addition of the home and the utility room and crawl space with the original stone foundation. Outside you can enjoy sitting and barbequing on the raised deck, which features storage below, watching the kids explore and imagine in the small home of their own, or just sit and relax on a warm summers evening. Driveway offers parking for 4 cars, and the walk to town location is perfect. Minutes to the QEW for commuters, close to schools, trails, the escarpment and wineries are just some of the perks this location has to Offer. Updated 200 amp panel and furnace in last 3 years. (id:59911)
RE/MAX Garden City Realty Inc.
50 Canal Road
Trent Hills, Ontario
Nature Lovers Dream! Waterfront Cottage on the Trent-Severn Waterway (Lake Seymour). Just minutes from Campbellford. Escape to your own slice of paradise along the Trent-Severn Canal System, a stunning 386 km waterway connecting Lake Ontario to Lake Huron. Ideal for avid boaters, nature lovers, and anyone seeking tranquility, this charming updated waterfront cottage offers the perfect blend of comfort, privacy, and adventure. Property Highlights: Direct waterfront access - enjoy boating, fishing, kayaking, Swimming (property, Healey Falls or Crowe River Conservation Area). There is hydro to the shoreline (pump house and well house). Painted inside and out in 2022. Updated mechanicals & infrastructure: New Water Filtration System (Viqua + UV) 2023; Propane Forced - Air Furnace, Propane Fireplace & Hot Water Tank 2018; Plus Vermont Castings Wood Fireplace for Cozy Nights. New Roof (Cottage & Cabin) 2018; Spacious Bonus Cabin (21.4' x 10.9') ideal as a studio, guest space, workshop or possible garage. Year-round municipal road; Garbage pickup, recycling, snow plowing & mail delivery included. Land & Fees: Property sits on licensed land from Parks Canada Crown Land. License Fee: $962.54/month (quarterly or annual payment options); Realty Taxes: $154.25/month. High-speed internet available (Bell, Rogers & others) Location Perks: Minutes from Campbellford, a vibrant small town known for: Doohers Award-Winning Bakery; Ferris Provincial Park & Suspension Bridge; Bowling Alley, Movie Theatre, Local Shops & Restaurants, Hospital. 2 Hours from Toronto or Ottawa. 40 Minutes to the 401 or 35/115. Part of the Trent Severn Trail Towns a hub for outdoor exploration all year long. Why settle for a trailer park when you can have your own private, full-sized lot? Whether you are looking to create new memories with family or enjoy quiet mornings on the water, this property delivers. Ready for Spring and Summer and Beyond, Your Cottage Lifestyle Starts Now! Possible Financing Options. (id:59911)
Solid Rock Realty
79 Kenton Street
West Perth, Ontario
Welcome to The Witmer! Available for immediate occupancy, these classic country semi detached homes offer style, versatility, capacity, and sit on a building lot more than 210 deep. They offer 1926 square feet of finished space above grade and two stairwells to the basement, one directly from outside. The combination of 9 main floor ceilings and large windows makes for a bright open space. A beautiful two-tone quality-built kitchen with center island and soft close mechanism sits adjacent to the dining room. The great room occupies the entire back width of the home with coffered ceiling details, and shiplap fireplace feature. LVP flooring spans the entire main level with quartz countertops throughout. The second level offers three spacious bedrooms, laundry, main bathroom with double vanity, and primary bedroom ensuite with double vanity and glass shower. ZONING PERMITS DUPLEXING and the basement design incorporates an efficiently placed mechanical room, bathroom and kitchen rough ins, taking into consideration the potential of a future apartment with a separate entry from the side of the unit (option for builder to complete basement additional $60K to purchase price) The bonus is they come fully equipped with appliances; 4 STAINLESS STEEL KITCHEN APPLIANCES AND STACKABLE WASHER DRYER already installed. Surrounding the North Thames River, with a historic downtown, rich in heritage, architecture and amenities, and an 18 hole golf course. Its no wonder so many families have chosen to live in Mitchell; make it your home! (id:59911)
RE/MAX Twin City Realty Inc.
81 Kenton Street
West Perth, Ontario
Welcome to The Witmer! Available for immediate occupancy, these classic country semi detached homes offer style, versatility, capacity, and sit on a building lot more than 210 deep. They offer 1926 square feet of finished space above grade and two stairwells to the basement, one directly from outside. The combination of 9 main floor ceilings and large windows makes for a bright open space. A beautiful two-tone quality-built kitchen with center island and soft close mechanism sits adjacent to the dining room. The great room occupies the entire back width of the home with coffered ceiling details, and shiplap fireplace feature. LVP flooring spans the entire main level with quartz countertops throughout. The second level offers three spacious bedrooms, laundry, main bathroom with double vanity, and primary bedroom ensuite with double vanity and glass shower. ZONING PERMITS DUPLEXING and the basement design incorporates an efficiently placed mechanical room, bathroom and kitchen rough ins, taking into consideration the potential of a future apartment with a separate entry from the side of the unit (option for builder to complete basement additional $60K to purchase price) The bonus is they come fully equipped with appliances; 4 STAINLESS STEEL KITCHEN APPLIANCES AND STACKABLE WASHER DRYER already installed. Surrounding the North Thames River, with a historic downtown, rich in heritage, architecture and amenities, and an 18 hole golf course. Its no wonder so many families have chosen to live in Mitchell; make it your home! (id:59911)
RE/MAX Twin City Realty Inc.

