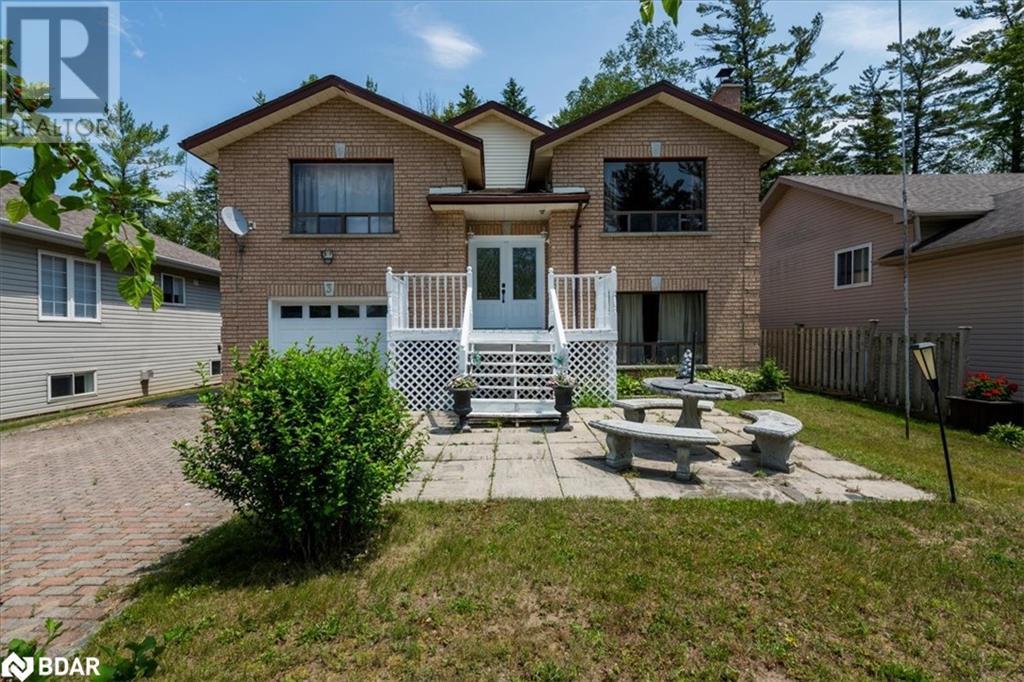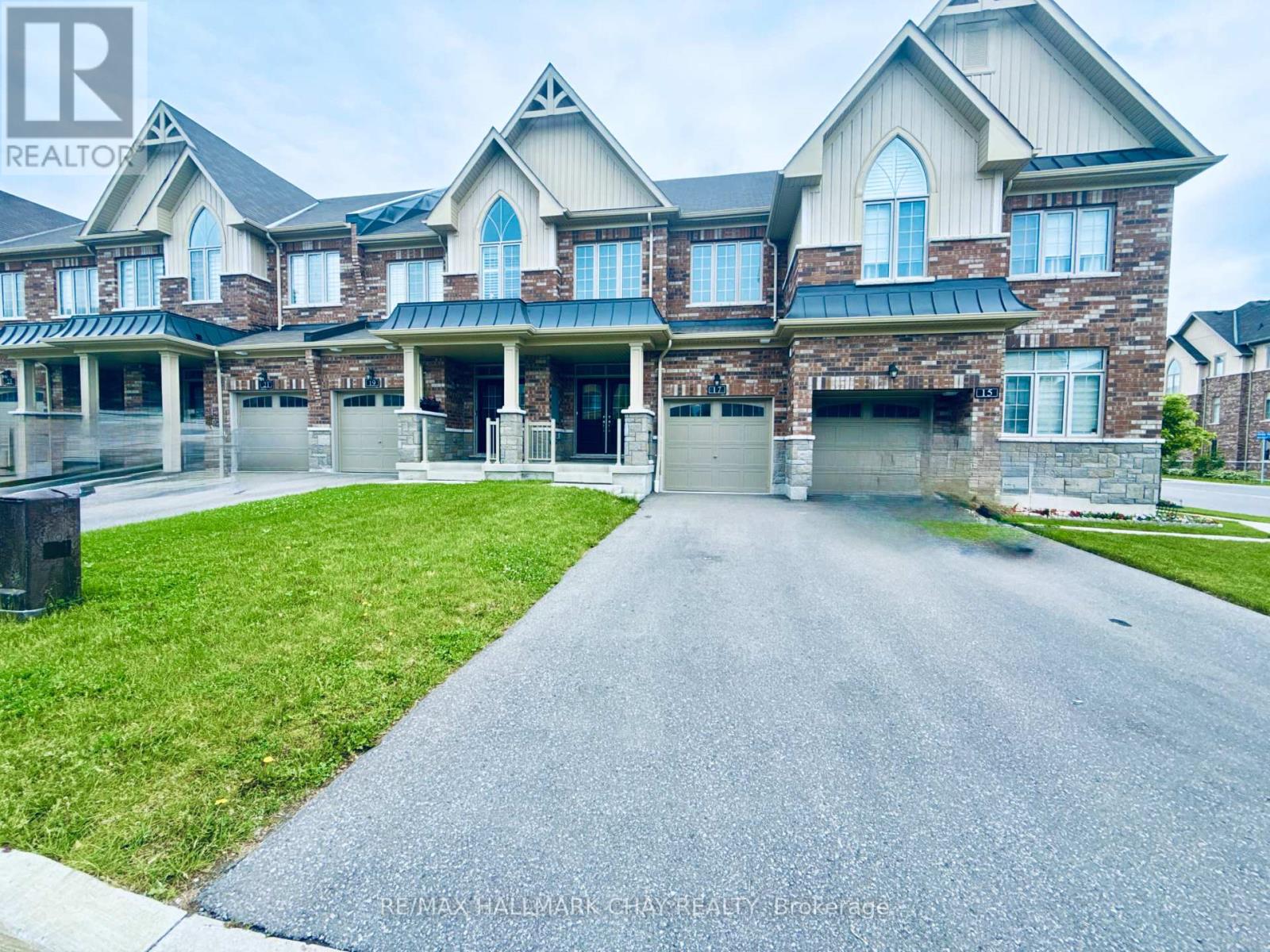30 Terrace Avenue
Welland, Ontario
Charming 3-Level Backsplit – Perfect Family Home in a Quiet, Convenient Location! Welcome to this beautifully maintained 3-level backsplit offering a perfect blend of comfort, functionality, and outdoor enjoyment. Located in a quiet, family-friendly neighborhood with no rear neighbours, this home is ideal for families looking for privacy without sacrificing convenience. Step inside to discover a bright and spacious layout featuring 3 generously sized bedrooms and a full 4-piece bathroom. The original carport has been thoughtfully converted into a cozy family room with numerous windows and sliding door access to the backyard along with a gas fireplace, adding valuable living space perfect for entertaining or relaxing. The eat-in kitchen is a delight, complete with gas stove, tube lighting for natural brightness, and plenty of space for family meals. The fully finished basement offers even more room to grow, with a large rec room, home office, or guest space. Central vac rough-in adds future convenience. Freshly painted throughout, updated light fixtures and electrical switches. Outdoor living is a dream with this property! Enjoy a fully fenced large backyard, mature trees in the back, lots of wildlife, and a stunning above-ground pool with a spacious deck featuring built-in seating — professionally opened and closed every year. You'll also find a large shed and two additional storage sheds to keep everything organized. The triple-wide interlock driveway offers ample parking for multiple vehicles. All this is located close to parks, shopping, and public transit, making everyday life a breeze. Don’t miss your chance to own this lovingly cared for home in a peaceful setting with all the right features! Some photos are virtually staged. (id:59911)
RE/MAX Escarpment Realty Inc.
453 Beaumont Crescent
Kitchener, Ontario
Welcome to 453 Beaumont Crescent, a beautifully updated and spacious detached home nestled in a desirable Kitchener neighbourhood with a HUGE 100ft length flat backyard. Boasting over 2,300 sq. ft. of living space across three levels, this 3-bedroom, 4-bathroom home offers the perfect blend of comfort, functionality, and modern style. The main floor features a bright, open-concept layout with a large living room, a stylish kitchen, and a dedicated dining area, ideal for family gatherings and entertaining. A welcoming foyer and convenient 2-piece bath add to the functionality of the main level, along with direct access to the garage. Upstairs, you'll find three generously sized bedrooms, including a spacious primary suite, complete with a walk-in closet, and a 4-piece ensuite bath, as well as an additional full 4-piece bathroom. The fully finished basement offers even more versatile space, featuring a massive recreation room, a laundry area, a 2-piece bath, and plenty of storage. With thoughtful updates throughout, a south-facing covered porch, backyard access for outdoor enjoyment, and front yard parking, this move-in-ready home is ideal for families or professionals seeking a balance of classic charm and modern convenience in a prime location. (id:59911)
Exp Realty
275 Falconridge Drive
Kitchener, Ontario
Welcome to 275 Falconridge Drive—your dream home in one of the region’s most desirable neighbourhoods. This beautifully upgraded property features smart lock entrance, an open-concept kitchen, living, and dining area, high-end appliances, elegant bathrooms, and a walk-in closet. Enjoy the private backyard with a covered patio, pot lights, and BLUETOOTH SPEAKERS perfect for entertaining. Other highlights include spacious bedrooms, a dedicated office/family room, carpet-free flooring, and a large storage shed. FINISHED BASEMENT with a SEPARATE entrance offers INCOME potential or a comfortable IN-LAW suite. Brand new FLOORING in the basement. Note: Basement has been virtually staged. Located just a 2-minute walk from Grand River Trail, Kiwanis Park, Outdoor swimming pool and 5-minute drive to RIM Park, Grey Silo Golf Course, shoping plaza and more. (id:59911)
Coldwell Banker Peter Benninger Realty
61 Vanilla Trail
Thorold, Ontario
New Detached Home on a Premium Ravine Lot with Walk-out Basement. Open Concept Main Floor with 9' Ceilings, Hardwood Floors in Living Room & View of the Ravine. Modern Kitchen with Stainless Steel Appliances, Breakfast Bar & Pantry. Upgraded Wood stairs leading up to the 2nd Level with 3 Good size Bedrooms & 2 Full baths & Laundry. Primary Bedroom with 4 Pc En-Suite Bath & Walk-In Closet. Full Walk-out Basement with large windows awaiting your finishing touches. (id:59911)
Royal LePage Signature Realty
3 51st Street S
Wasaga Beach, Ontario
Charming raised bungalow just steps from the lake. Nestled on a quiet street, this spacious 2,422 sq. ft. raised bungalow presents an excellent opportunity for a second rental unit or in-law suite. Just a short walk to the lake and beach, and conveniently close to shopping, restaurants, and highway access, this home offers both tranquility and accessibility. The charming front deck leads to a welcoming foyer with hardwood stairs. The main level features low-maintenance ceramic flooring and an open-concept layout, seamlessly connecting the living room, dining area, and eat-in kitchen. The kitchen has been updated with new doors and opens onto a 30' x 8' deck overlooking the backyard and patio area, complete with a storage shed. Three comfortable bedrooms and a ceramic bathroom complete the main floor. Hardwood stairs lead to the lower level, where you will find interior access to the garage, ideal for creating a separate entrance for the in-law suite. This level boasts a granite kitchen, a cozy living room with a wood-burning fireplace insert, and a walkout to the backyard via a brand-new sliding door. Stainless steel appliances are included. Additional features include a newer furnace, gutter guards, 12 year new shingles, hot water tank, a full bathroom, and laundry facilities. This versatile home offers great potential for multi-generational living or additional rental income. Don't miss this opportunity! (id:59911)
RE/MAX Realtron Realty Inc. Brokerage
954 Beach Boulevard
Hamilton, Ontario
Nestled along one of Hamilton’s most scenic stretches, 954 Beach Boulevard is a rare blend of character, offering 2260 sqft of comfort, and coastal charm. This distinguished three-bedroom residence invites you into a world of warm hardwood floors, graceful proportions, and sun-drenched spaces, all thoughtfully designed to embrace both family living and refined entertaining. Hardwood floors flow throughout the main living areas, creating a seamless backdrop for any design aesthetic, while brand new carpeting on the staircase adds a fresh layer of comfort and style. Tucked in the lower level, the WETT-certified woodstove (2023) adds both charm and efficiency—providing a cozy retreat and supplemental heating that’s as practical as it is inviting, especially during Ontario’s colder months. With 3 well-appointed baths and generous living spaces, this home effortlessly accommodates modern lifestyles. Outdoors, the property impresses with a private front and rear yard, a tranquil courtyard, and an enviable sense of seclusion rarely found in such a prime location. (id:59911)
RE/MAX Escarpment Realty Inc.
17 Sutcliffe Drive
Whitby, Ontario
Stunning 3-bedroom, 3-bathroom townhouse loaded with tasteful upgrades! This rarely offered spacious home features hardwood throughout and large windows that flood the space with natural sunlight. The open-concept kitchen includes a large island and a walk-out balcony perfect for entertaining. Enjoy a bright and spacious master bedroom complete with a frameless glass 5-piece ensuite. Conveniently located at the corner of Thickson and Rossland Road, just minutes to the 401/407, GO/Via Station. Built by Minto, this home blends comfort, style, and convenience seamlessly! Fenced backyard, 1 car garage and 1 driveway parking. (id:59911)
RE/MAX Hallmark Chay Realty
7812 Badger Road
Niagara Falls, Ontario
This spacious 3-Bedroom, 2-Bath newly renovated backsplit home offers a bright, open-concept layout, perfect for families or those seeking additional rental income. This home boasts a finished basement with a SEPARATE ENTRANCE and many beautiful renovations throughout. The main level offers a large living room, a very good sized kitchen and dining room with convenient access to a patio and fully fenced in backyard. Take a few steps down to a huge family room with a bar offering endless possibilities for relaxation or hosting guests. Located in a quiet, desirable and family friendly neighborhood, walking distance to schools, parks and a short distance to shopping and all amenities! (id:59911)
Century 21 Green Realty Inc
39 Ferndale Drive S Unit# 104
Barrie, Ontario
*** 793 square Feet--- 1 Bedroom - 2 Parking *** Welcome To Manhattan Condos Where Urban Meets Nature. Tucked Away Among Conservation Areas And Walking Trails, This Highly Sought After Condo Is The Best Of Both Worlds. This Absolutely Pristine Unit Features Ensuite Laundry, Stainless Steel Appliances, Calming Park View Off Your Large Private Covered Deck Allowing B.B.Q., 9 Ft Ceilings, Open Concept Design And Easy Access To All Amenities: Stores, Waterfront & 400 (id:59911)
Right At Home Realty Brokerage
377 Glancaster Road Unit# 53
Ancaster, Ontario
Welcome to this stunning modern 3-level townhouse, perfectly situated as an end unit in the desirable community of Ancaster, ON. With an open concept layout, this home effortlessly blends living, dining, and kitchen areas, creating a spacious atmosphere ideal for entertaining. The balcony offers additional outdoor living space with beautiful views. The bedrooms are generously sized, providing ample space for comfort and relaxation. A convenient 3rd-floor laundry room adds functionality and ease to daily routines. Don't miss the opportunity to make this impressive townhouse your dream home (id:59911)
Royal LePage Signature Realty
60 Charles Street W Unit# 1202
Kitchener, Ontario
Sold 'as is, where is' basis. Seller makes no representation and/or warranties (id:59911)
Royal LePage State Realty
86 Herkimer Street Unit# 13
Hamilton, Ontario
Welcome to the historic “Herkimer Apartments”, one of Hamilton’s most prestigious condo conversions, located in the heart of the Durand neighbourhood. Designed by renowned architect William Palmer Witton and built in 1915, this landmark was once the pinnacle of luxury living, featuring marble staircases, ornate moldings, steam heating, and Canada’s first elevator and central vac system. It remains Ontario’s last standing building with a terracotta portico. Today, Herkimer Apartments continues to captivate with 23 exquisite condo’s including this stunning 1,728 sq ft unit, which retains its original floorplan and offers two separate entrances. Inside, you'll find gleaming dark hardwood floors, soaring high ceilings, 10” baseboards, crown molding, and elegant finishes throughout. The original servant’s door, steps into a discreet back entry with storage, a stunning 2-piece bath, laundry, and utility room. The bright, spacious kitchen features granite countertops, stainless steel appliances, butler pantry station, and original swinging door leading to the formal dining room, ideal for hosting dinner parties and family gatherings. An adjacent sunroom features built-in bookcases and is the perfect space for a den or home office. The formal front entrance invites you into a spacious hallway and elegant living room featuring a fireplace with stunning Carrara marble surround and built-in bookshelves and the perfect place to relax or entertain. The bedroom wing boasts a newly renovated 4-piece bath with marble floors and two spacious bedrooms, including the primary with walk-in closet. Residents have access to a rooftop terrace with panoramic city views to enjoy. Updates incl furnace (2020) washer & dryer (2019) both bathrooms (2019). Just steps from St. Joseph’s Hospital, Locke Street S, parks, trails, GO Station and Hwy 403 access makes this is an extraordinary opportunity for the sophisticated buyer seeking a home with timeless elegance and historical significance. RSA (id:59911)
Judy Marsales Real Estate Ltd.











