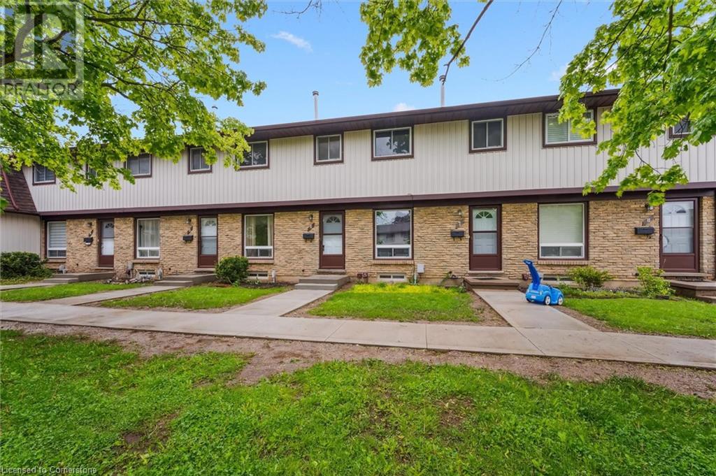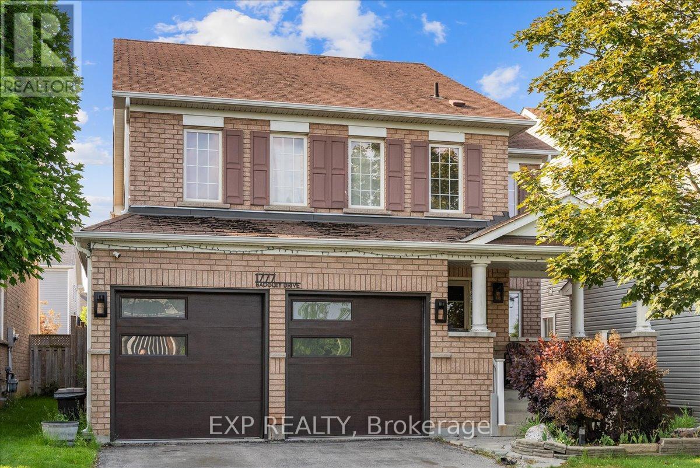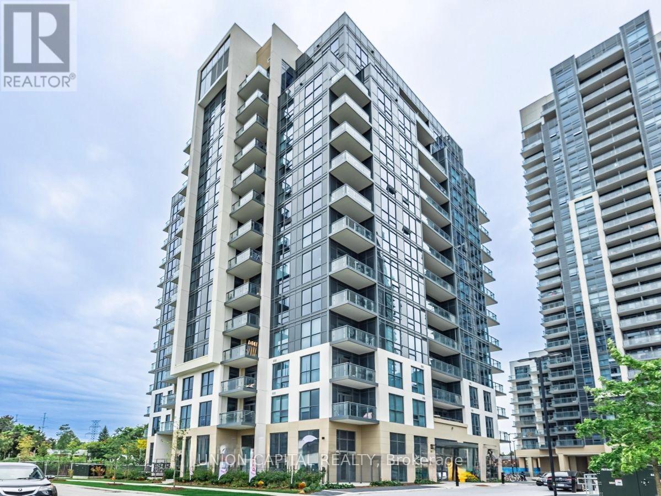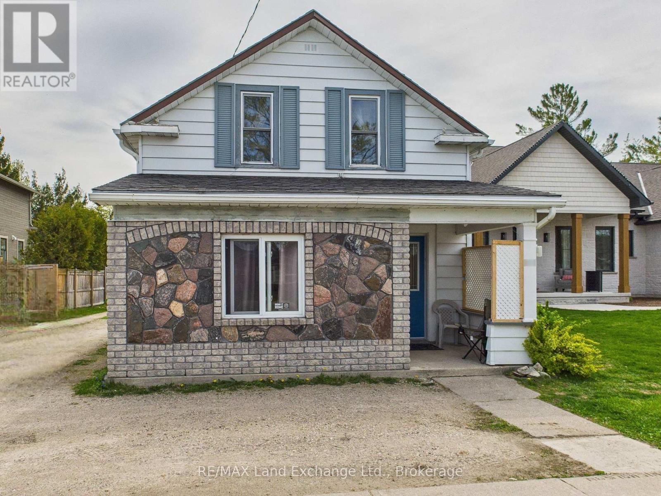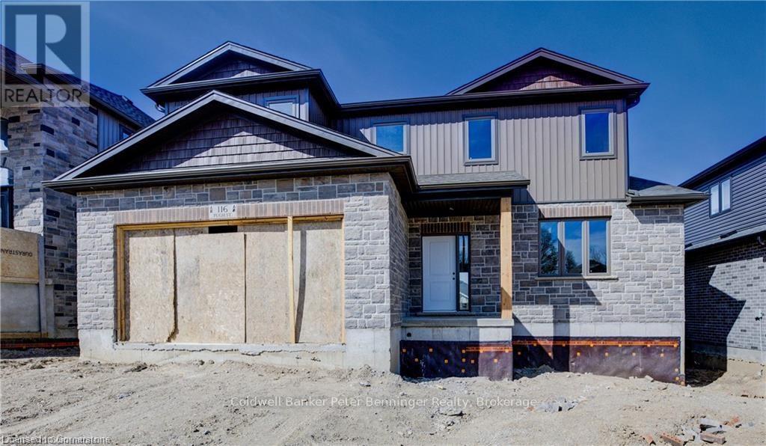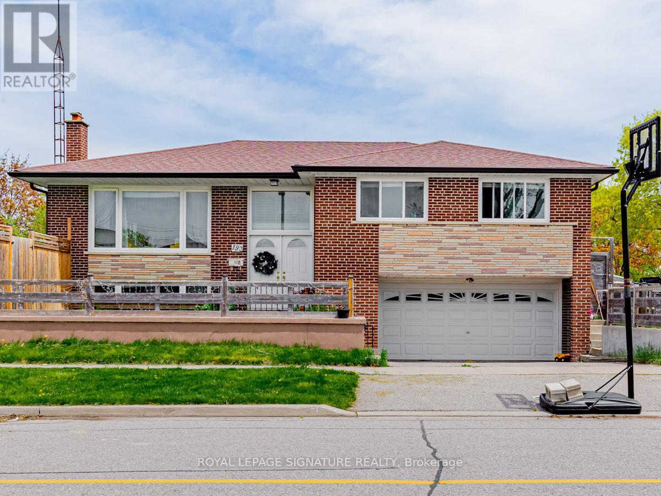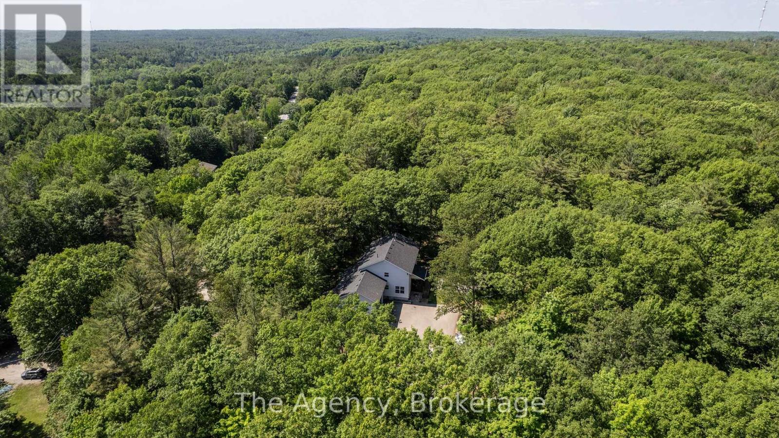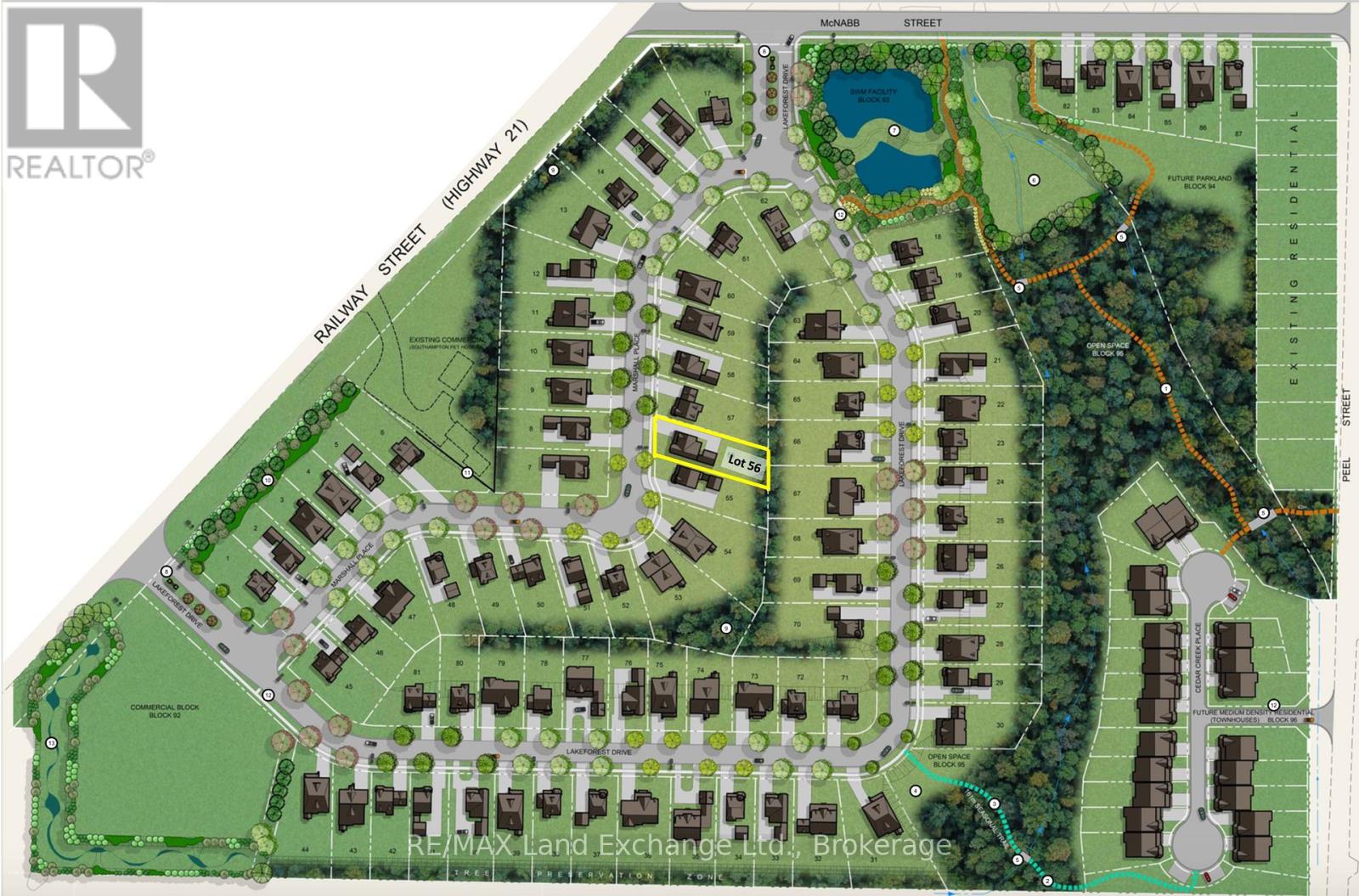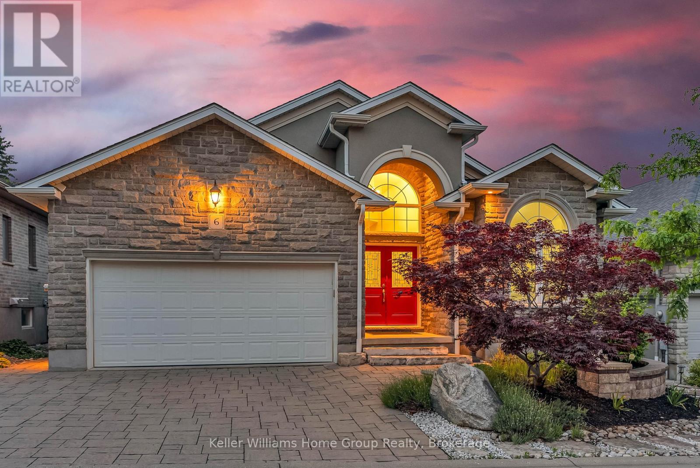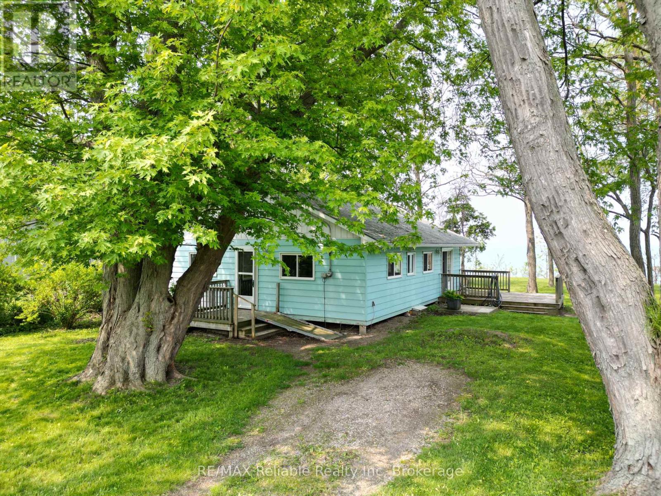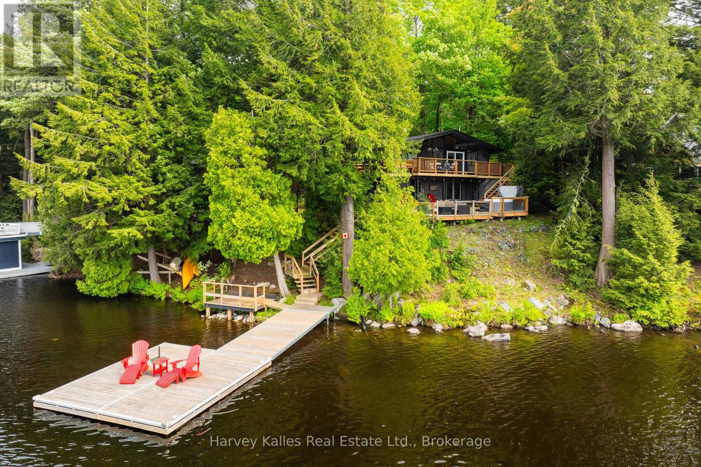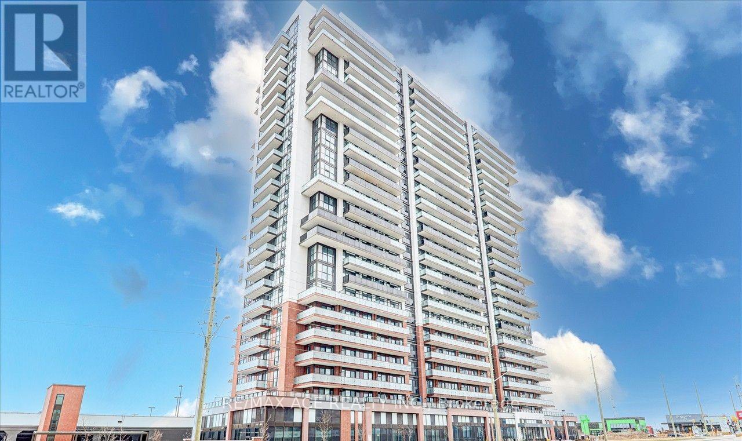51 Luce Drive
Ajax, Ontario
Stunning Fully Renovated 3+1 Bedroom Freehold (No Condo Fees)Townhouse with Premium Finishes!!! Nestled in a tranquil spot with no homes directly in front, providing extra privacy & low street traffic. Welcome to this freshly painted, beautifully renovated 3+1 bedroom, 4 bathroom townhouse, where modern elegance meets thoughtful functionality. Upgraded from top to bottom, this home has high-end finishes and smart features designed for comfort and style. Step inside to find pot lights throughout creating a sophisticated, upscale look in the evenings and nights. The gourmet kitchen is a standout, featuring soft-close white cabinetry, quartz countertops with a waterfall backsplash, and stainless steel appliances. The massive primary bedroom boasts a walk-in closet and a spa-like 4-piece ensuite, offering a private retreat. California shutters on all windows add a touch of elegance and privacy, while smart switches throughout provide seamless home automation. The finished basement is a major highlight, designed for both comfort and functionality. It includes a Dricore subfloor, a huge upgrade that keeps the floor warm in winter. The basement also features a brand-new 3-piece washroom and a spacious den that can be used as a home theatre, making it an ideal entertainment space. Outside, enjoy the huge freshly stained 11'x12' deck in the backyard, ideal for relaxing or entertaining. Additional upgrades includes a brand-new washer & dryer. This move-in-ready home offers a perfect blend of modern luxury and everyday convenience must-see for buyers looking for a stylish and functional living space! (id:59911)
Elixir Real Estate Inc.
203 - 1 Sidney Lane
Clarington, Ontario
The Greatest Sidney on This Side of the World. Welcome to 1 Sidney Lane, Unit 203a trendy and eclectic condo in one of Bowmanville's most beloved communities. This upgraded 1+1 bedroom unit is a true standout, with soaring 9-foot ceilings, large windows, and an open-concept layout that fills the space with natural light. With over 700 square feet, this condo offers flexibility for a home office, guest room, or reading nook, along with a full 4-piece bathroom and in-suite laundry for everyday ease. The upgraded kitchen features granite countertops, timeless stainless steel appliances, and a spacious pantry, perfect for foodies and hosts alike. Stylish laminate flooring, gorgeous light fixtures, and custom feature walls add modern personality throughout. Step out onto the private balcony for coffee or cocktails, and enjoy a layout built for entertaining. Outside, enjoy your own parking space, plus walking distance to shopping, schools, daycare, Planet Fitness, Baxter Park, and the proposed GO train station. With tennis courts nearby and Watson Farms just around the corner, this is lifestyle living done right.This condo has it all, and its waiting for you. (id:59911)
RE/MAX Hallmark First Group Realty Ltd.
1209 - 60 Town Centre Court
Toronto, Ontario
Welcome to this Beautiful Well Maintained 2 Bedroom South West Corner Unit! Offers a Bright, Spacious, and Functional Layout with New Laminate Flooring (2025) Throughout. Large Floor-to-Ceiling Windows with Abundant Natural Light and Unobstructed View. Decent Size Bedrooms, Primary Bedroom come with Walk-In Closet. Ideally Located Just Steps from Scarborough Town Centre, TTC Subway, Bus Routes, City Hall, YMCA and more. Minutes to HWY 401. One Underground Parking and One Locker. A Must See! (id:59911)
Yourcondos Realty Inc.
88 Magpie Way
Whitby, Ontario
Welcome to 88 Magpie Way a stylish, freehold townhome in a prime Whitby location! This 3-bedroom,4-bathroom home features an open-concept layout with hardwood floors, a modern kitchen with quartz countertops & stainless steel appliances, and a walkout to a private balcony. Carpet on 1st, 3rd floor. The spacious primary bedroom includes a walk-in closet and ensuite bath. Additional bedrooms are bright and well-sized. Lower level offers a versatile space for a rec room or home office with walkout access to the backyard. Backyard boasts interlocking patio perfect for entertaining, fenced yard. Enjoy the convenience of an attached garage with direct entry, private driveway. Located near highways 401/412/407, GO Transit, schools, shops, and parks everything you need is within minutes. Perfect for families, first-time buyers, or investors. Move-in ready and full of value. Don't miss this one! (id:59911)
Century 21 Percy Fulton Ltd.
210 Glamis Road Unit# 6
Cambridge, Ontario
Welcome to this 3-bedroom condo townhome in the sought-after North Galt neighbourhood of Cambridge! Perfect for first-time buyers, families, or investors, this well-maintained home offers a functional layout with a bright living room, an eat-in kitchen, and a walkout to your private backyard—ideal for entertaining or enjoying summer evenings. Upstairs features three spacious bedrooms and a full bathroom. Located in a quiet, family-friendly complex close to schools, parks, shopping, and easy access to the 401. A great opportunity to own in a desirable area—book your private showing today! (id:59911)
RE/MAX Twin City Realty Inc. Brokerage-2
45 Aster Crescent
Whitby, Ontario
Welcome To This Beautifully Maintained And Freshly Painted Family Home, Perfectly Situated On A Quiet Crescent In Desirable Brooklin. Set On A Massive Pie-Shaped Lot, Offering An Abundance Of Space For The Kids To Play & Enjoy All The Pool Parties Throughout The Summer Break! W/O From Kitchen To The Perfect Grilling Deck All Overlooking This Massive Fully Fenced Yard. Stairs Lead Down To Ground Level Featuring Lounge Areas, A Gazebo, And A 30' Round Semi-Inground Heated Pool! Step Inside To Find Solid Hardwood Flooring Throughout Both The Main And Upper Levels No Carpet Anywhere! Elegant Millwork Accents The Foyer, Staircase, And Upper Hallway, Adding A Touch Of Character And Craftsmanship. The Formal Dining Room Easily Accommodates A 10-Person Harvest Table, Ideal For Hosting Memorable Holiday Meals And Family Gatherings. The Updated Kitchen Features Classic White Quartz Countertops, A Newer Stainless Steel Stove And Dishwasher, An Extended Breakfast Bar, And A Cozy Eat-In Area. Living Room Is Complete With Pot Lights, Hardwood Flooring, And A Cozy Gas Fireplace. The Main Floor Also Includes A Laundry Room With Convenient Access To The Double-Car Garage. Upstairs, The Solid Oak Staircase Leads To An Extra-Wide Hallway And Four Generously Sized Bedrooms. The Stunning Primary Bedroom Includes A Newly Renovated Ensuite With Sleek 2'X4' High-Gloss Porcelain Tiles, A Modern Vanity With Quartz Counters, Freestanding Tub, Glass-Enclosed Shower, And Matte Black Fixtures. The Second Bedroom Feels Like A Second Primary Suite, Offering Vaulted Ceilings, Multiple Windows, A Large Closet, And Semi-Ensuite Access To A 4-Piece Bathroom. The Full Basement With Above-Grade Windows Is Ready For Your Personal Touch - Create The Space Your Family Needs! Ideally Located Close To Top-Rated Schools, Parks, Downtown Amenities, And The Library/Rec Centre, This Is A Home That Truly Has It All. Don't Miss The Opportunity To Make This Exceptional Property Yours! (id:59911)
Royal LePage Terrequity Realty
1777 Badgley Drive
Oshawa, Ontario
Welcome to 1777 Badgley Drive! A 4-Bedroom, 2925 Sq Ft Family Gem in North Oshawa. Located on a Quiet, Low-Traffic Street in a Sought-After Family Neighborhood, This Beautifully Maintained 4-Bedroom, 4-Bathroom Detached Home Offers 2925 Above Ground Sq Ft Ideal for Growing Families, First-Time Buyers, or Investors with an Eye for Potential. Surrounded by Community Amenities Including Coldstream Park, Norman G. Powers YMCA Before & After School Program, and St. Kateri Tekakwitha Catholic School, This Home Delivers Both Convenience and Calm. Inside, Enjoy a Thoughtful Layout with Separate Living and Dining Rooms, a Main Floor Home Office/Den, and a Cozy Family Room with a Gas Fireplace and Switch Starter. The Upgraded Kitchen Features Quartz Countertops and Leads to a Fully Fenced Backyard with a Patio Area, Perfect for Entertaining or Relaxing in Privacy. Upstairs, You Will Find Four Spacious Bedrooms, Including a Luxurious Primary Suite (16' x 24'6") with a 5-Piece Ensuite and Walk-In Closet. Two Bedrooms Share a Jack & Jill 3-Piece Bath, and the Fourth Has Its Own Private 3-Piece Ensuite, Perfect for Guests or Older Children. Additional Features & Upgrades:Quartz Countertops in Kitchen, New Double Garage Doors, Newer Owned Furnace, PEX Manifold Plumbing System, Humidity-Sensing Bathroom Exhaust Fans, Rough-In for Basement Bathroom, Double Car Garage + Driveway Parking. Inclusions: Fridge, Stove, Dishwasher. Rentals: Water Heater and Water Softener. Whether You're Upsizing, Buying Your First Home, or Looking for Income Potential by Finishing the Basement, This Home Checks All the Boxes. Don't Miss Your Chance to Own a Spacious, Upgraded Home in One of Oshawa's Most Family-Friendly Communities. Book a Showing Today Before This Home Is Sold! OPEN HOUSE THIS SUNDAY (JUNE 22) FROM 1-4PM!!! (id:59911)
Exp Realty
25 Warwick Avenue
Ajax, Ontario
Welcome to 25 Warwick Avenue a beautifully upgraded 3+2 bedroom, 4-bathroom detached home located in Ajaxs highly desirable Lakeside community. This stunning residence combines modern style, thoughtful design, and an unbeatable location just steps from Lake Ontario, scenic trails, parks, splash pad, and natural green spaceoffering a lifestyle of both comfort and convenience.Step into the bright two-storey foyer that introduces a flowing, open-concept layout filled with natural light. The heart of the home is the fully upgraded kitchen featuring brand new quartz countertops.premium stainless steel appliances, custom tile backsplash, and ample cabinetryperfect for everyday living or hosting family and friends. The kitchen opens seamlessly to a spacious family room with walk-out to a private backyard deck, ideal for BBQs or peaceful evenings outdoors. Formal living and dining areas are enriched with hardwood floors and an elegant staircase that adds character and charm.Upstairs youll find 3 generously sized bedrooms. The serene primary suite includes a walk-in closet and updated 3-piece ensuite. One secondary bedroom features access to a private balconyperfect for morning coffee. All rooms offer plenty of closet space. The professionally finished basement adds incredible value with a complete 2-bedroom, 1-bathroom layout, ideal for extended family, a guest suite, or a home office.Enjoy proximity to community center, transit, shopping, dining, and quick access to Hwy 401, 412, and both Ajax and Whitby GO Stations. This move-in-ready home delivers exceptional value in one of Ajaxs most coveted neighborhoods. Dont miss your chance to own this lakeside gem! (id:59911)
Century 21 Green Realty Inc.
Century 21 Empire Realty Inc
808 - 10 Meadowglen Place
Toronto, Ontario
Beautiful and spacious 1+ den with upgraded finishes, appliances and private balcony. This unit comes with an upgraded locker on 5th floor. Soaring 10 ft ceilings, floor to ceiling windows, this is where modern elegance meets convenience in this sought-after address. World Class amenities include: 24 hr concierge, well-equipped gym with yoga area, wifi lounge with coffee bar, party/meeting room, business/work center, rooftop, visitor parking! Perfectly located near U of T, Centennial College, Highway 401, the condo is also near an abundance of restaurants and shopping destinations - convenience is at your fingertips! (id:59911)
Union Capital Realty
581 Huron Terrace
Kincardine, Ontario
Location, location, location! Just a short walk from the scenic shores of Lake Huron, Kincardine Harbour, and the heart of downtown, this 4-bedroom, 2-bathroom home offers unbeatable access to everything this vibrant lakeside town has to offer. Whether you're looking for a full-time residence, weekend retreat, or income-generating property, this home sits in one of the most sought-after areas of Kincardine. Enjoy morning strolls along the boardwalk, afternoons at Station Beach, and evenings dining at local restaurants or catching live music downtown. Everything is right at your doorstep, shopping, cafes, parks, trails, and seasonal events that make Kincardine so unique. The home itself offers a spacious layout with great bones, ready for your personal touch. The deep lot provides plenty of space for outdoor entertaining, gardening, or future expansion. A detached shop adds valuable storage or workshop potential. Whether you're drawn by the lifestyle, the location, or the investment opportunity, this property checks all the boxes. Don't miss your chance to own a piece of Kincardine's downtown charm, just steps from the beach! (id:59911)
RE/MAX Land Exchange Ltd.
133 Sebastien Street
Blue Mountains, Ontario
Welcome to 133 Sebastian Street, a stunning 5-bed, 4-bath semi-custom home with breathtaking views of Georgian Bay. Located within walking distance to Georgian Peaks Ski Club and offering direct water access, this home is perfect for outdoor enthusiasts and families alike. The open-concept design features a gourmet kitchen, sunlit great room with a cozy fireplace, and a private deck to enjoy the scenery. A fully equipped secondary suite with a private entrance, a nanny suite, or multi-generational living. The luxurious primary suite boasts water views, a spa-like ensuite, and a walk-in closet, while additional bedrooms provide ample space for family or guests. Situated minutes from Thornbury and Collingwood, this home offers the perfect blend of tranquility and convenience, with nearby dining, shopping, and recreational opportunities. Don't miss this rare chance to own a versatile, luxury retreat! ** This is a linked property.** (id:59911)
Bosley Real Estate Ltd.
90 Ann Street
Bracebridge, Ontario
Welcome to this beautiful 2022 bungalow perfectly situated in the heart of Bracebridge. Set on a rare 2.4-acre ravine lot with a meandering stream and mature forest, this property offers incredible in-town privacy with a spacious side and backyard perfect for outdoor living, gardening, or quiet family time. Located on full municipal services in a safe, family-friendly neighbourhood, this home is the ideal balance of comfort, nature, and convenience. Step inside to find 1,678 sq ft of bright, modern main floor living with vaulted ceilings, an open-concept design, and a chefs kitchen featuring high-end stainless steel appliances, a large island, and a spacious living room with a fireplace for cozy evenings. The home includes 3 spacious bedrooms, 2 full bathrooms, main floor laundry, and a double attached garage. Enjoy seamless indoor-outdoor living with the newly built 16' x 16' sunroom, two-level composite deck, and natural gas BBQ hookup perfect for entertaining. The full, unfinished basement offers incredible potential for you to make it your own with a rec room, gym, extra bedrooms, or even a private in-law suite, with a separate electrical panel, perimeter plugs, and a roughed-in bathroom. Additional features include a whole-home generator, fully fenced yard, large paved driveway with RV parking and plug-in. The fenced backyard can be easily expanded for more usable space, while the remaining ravine and forested area are ideal for private walking trails, peaceful nature escapes, and serene ravine views. Just a 2-minute walk to downtown shops, restaurants, the movie theatre, Memorial Park, the farmers market, and year-round community events like the Festival of Lights, Fire and Ice, and Midnight Madness. Stroll to the iconic Bracebridge Falls and enjoy the convenience of being close to the hospital for added peace of mind.Don't miss this rare in-town retreat that offers both privacy and walkability to everything Bracebridge has to offer! (id:59911)
RE/MAX Professionals North
116 Pugh Street
Perth East, Ontario
MOVE IN...60 days or less! 116 Pugh ST. is a lovely open concept home with 4 Bedrooms, plus 3 Baths waiting on you to bring your finishing touches. This 2 storey stunner home with a spacious backyard has many standard features not offered elsewhere! For example, a Gourmet Kitchen with stone countertops and 4 Kitchen appliances! Plus it's built as an Energy-Efficient home with High-Efficiency Heating/Cooling Systems and upgraded insulation throughout meaning you spend less on heating and cooling costs. There is a Full unfinished Basement with Potential for Additional Living Space as well as rough in for bath. Did I mention the basement is already studded and insulated? An Added bonus is you're living in the picturesque town of Milverton which is just a 30 minute, traffic-free drive from Kitchener-Waterloo, Guelph, Listowel and Stratford. This serene up & coming location offers the perfect bland of small-town charm with all the amenities and convenient quick access to urban centers. Moving in to a newly built home is one of the fastest ways to develop immediate equity in one of the biggest investments in your life! With three decades of home-building expertise, Cedar Rose Homes is renowned for its commitment to quality, attention to detail, and customer satisfaction. Each custom home is meticulously crafted to meet your highest standards ensuring a living space that is both beautiful and enduring. Experience the perfect blend of rural serenity and urban convenience in your new Cedar Rose Home in Milverton. Come see for yourself and visit your new home today... (id:59911)
Coldwell Banker Peter Benninger Realty
Lower - 193 Fairglen Avenue
Toronto, Ontario
This charming space is located in a quiet and peaceful neighbourhood that's perfect for families. You'll love the proximity to local parks and schools, making this the ideal home for those who value convenience and community. Step inside and be greeted by the cozy and inviting atmosphere of your new home. The apartment features ample natural light, comfortable living spaces, and tasteful finishes throughout. The open concept layout is perfect for entertaining friends and family, while the private bedroom offer a peaceful retreat at the end of a busy day. North side yard approx 40'x 20'. (id:59911)
Royal LePage Signature Realty
574 Jones Street E
St. Marys, Ontario
Charming 1.5 story home on a spacious corner lot, featuring durable metal siding and roof for low-maintenance living. Inside you will find a warm and tastefully decorated interior with a cozy gas fireplace in the living room. The main floor offers a convenient layout with a primary bedroom , full bathroom, dining room and functional kitchen. Upstairs includes two additional bedrooms, perfect for family or guests. The partially finished basement adds bonus space with a family room,, second bathroom and laundry area. The attached one car garage provides easy access and storage. A wonderful blend of comfort, style and practicality -- ready to welcome you home. (id:59911)
Peak Select Realty Inc
14 - 35 Mountford Drive
Guelph, Ontario
Welcome to 14-35 Mountford Drive, a bright and spacious one-bedroom condo located in Guelphs sought-after East end. This well-maintained unit offers a comfortable and functional layout with an open-concept design that makes the most of every square foot. The living area is warm and inviting, with large French doors that let in plenty of natural light and give you direct access to your private patio an ideal spot for your morning coffee or winding down at the end of the day. The kitchen features ample storage and counter space, along with a convenient breakfast bar and small dinette space. Whether you're cooking a quick meal or entertaining guests, the open flow into the living room allows for easy connection and conversation. The bedroom is generously sized, with a large window, great closet space, and close access to the 4-piece bathroom. There's also a great little spot for anyone working from home, plus the added convenience of in-suite laundry and a dedicated parking space. Neutral finishes, fresh paint, and stylish touches throughout make this space feel move-in ready and easy to personalize. All you have to do is unpack and settle in! Located just steps from parks, trails, a vibrant community garden, and one of the best playgrounds in the city, this condo offers a wonderful balance of convenience and outdoor enjoyment. All major amenities, including groceries, banking, restaurants, transit, and so much more, are just minutes away. Whether you're a first-time buyer, investor, or looking to simplify your lifestyle, this is a fantastic opportunity in a growing part of the city. Don't miss this chance to call this house your home! (id:59911)
Royal LePage Royal City Realty
1411 Cedar Lane
Bracebridge, Ontario
Perched in a private, forested setting just a few minutes from the highly desired Macaulay P.S. in Bracebridge. Far from ordinary, this 4+ bedroom, 3 bathroom, 3 car garage home offers the perfect blend of natural beauty, practical features & comfort - a true Muskoka retreat. Set on 3.9 acres, complete with granite rock outcroppings, this property invites you to enjoy peaceful walks through your own wooded trails among deer, turkeys, chipmunks & songbirds. Thoughtfully designed for year-round living enjoyment. It's a property offering both seclusion & space to roam, while being fully connected to the comforts of town with municipal water services, natural gas furnace & Fiber Optic high-speed internet -a rare & valuable combination in a rural setting. Relax with family in front of the beautiful stone faced wood stove in the living room or watch the wildlife from the adjoining Muskoka room. The amazing loft/5th bedroom/gym has tons of closet space & a separate entrance accessed by a 2nd staircase through the mudroom. Access to the garage, breezeway & backyard from mudroom too. Outside you are surrounded by privacy & trees. Unwind at the 'Pub Cave', a detached garage 22x14ft w/ clear garage door panels & door screen -a perfect workshop, home office or studio. Home features 200-amp service, plus a 60 amp panel. Paved driveway offers parking for 15+ vehicles, a rare convenience in the region. Notable features: Renovated upper bathroom with modern free standing tub, double sink quartz vanity & separate glass shower. Stainless Steel Kitchen appliances. Sliding door walkout from the primary suite (2015), Roof Shingles 2020 w/ 10 year transferable warranty, Shed serviced w/ hydro & a rolling window + bar top for easy outdoor entertaining. Whether you're looking for a family home, a recreational getaway, or a peaceful work-from-home haven surrounded by nature, this property delivers on every front. Discover the space, privacy, and lifestyle Muskoka is known for. (id:59911)
The Agency
Lot #56 Marshall Place
Saugeen Shores, Ontario
Welcome to Southampton Landing, a thoughtfully planned community in the charming Lakeside town of Southampton. Surrounded by protected green space and connected by walking trails, this neighbourhood offers a blend of nature and craftsmanship with architectural guidelines that ensure lasting value and curb appeal. Located just minutes from Lake Huron, Southampton Landing promotes an active, relaxed lifestyle with easy access to beaches, a marina, tennis club, and scenic biking and walking trails. The town itself is rich in character, offering boutique shopping, local eateries, an art centre, museum, hospital, schools, and a vibrant business community. Each lot offers the opportunity to build a high-quality, Craftsman-style home; be it a bungalow, two-storey, or custom design that fits your vision. Work with Alair Homes, the preferred builder for the development, or bring your own TARION-registered builder to make your dream home a reality. Southampton Landing is ideal for families, retirees, and anyone looking to live in a community that values design, nature, and lifestyle. Inquire for availability, pricing, and next steps. Make Southampton Landing your next move! (id:59911)
RE/MAX Land Exchange Ltd.
6 - 15 Valley Road
Guelph, Ontario
There's a good chance that you've never driven down Valley road, even though it is essentially located in the middle of Guelph's South end. This street of modern built luxury executive homes was constructed just over a decade ago, and is what I like to call one of the city's secret streets. This almost 1900 square foot bungalow has a lofty 14 ft cathedral ceiling entryway as you enter, and leads into an entirely open combined dining room/living room/kitchen area. The cathedral effect continues in the dining room, which blends into the completely open living space, with a convenient gas fireplace. The lovely designer French provincial kitchen is populated with high-end built-in Bosch appliances. Sliders at the rear of the house lead to a tidy petite back deck great for a leisurely tea or coffee. The primary bedroom of course has a 5-piece en-suite, while the other two upper bedrooms share a bathroom with access between them. What was intended to be the third upper bedroom is currently in use as an office, but there is no effort to revert it to being a bedroom. The basement was completely professionally finished in 2017 and includes a separate walk up access to the garage. Adding another 1600 square feet of living space, it's designed so that it's very easily convertible into a separate unit should the owners desire. Or continue to use it as a lovely pair of spare bedrooms with a fantastic huge recreation room, also with another gas fireplace. Secluded on a cul-de-sac, yet close to both shopping and highway access, this home was built to be someone's enviable retirement chateau. (id:59911)
Keller Williams Home Group Realty
77543 Melena Drive
Bluewater, Ontario
Discover the peaceful charm of lakefront living at this inviting 3-bedroom, 1-bath cottage located just minutes north of Bayfield. Nestled on a beautifully treed lot in the quiet Melena Beach community, this property offers breathtaking views of Lake Huron right from your kitchen, dining, and living rooms. Watch the sun rise and set from your side deck, or unwind in your backyard as the sky lights up with unforgettable sunsets over the water. Whether you're seeking tranquility or nearby amenities, this location offers the best of both worlds with golf courses, boutique shops, and great dining just a short drive away. This cottage is filled with potential and ready for new owners to make it their own. Whether it's your weekend getaway or a family retreat, it's time to pour your love into this lakeside gem and start making memories (id:59911)
RE/MAX Reliable Realty Inc
1648 Acton Island Road
Muskoka Lakes, Ontario
Experience the tranquility of Lake Muskoka with this stunning year-round cottage or home, perfectly situated in a serene bay surrounded by lush greenery, breathtaking sunset and water views. This charming property features a thoughtfully designed floor plan, which includes four inviting bedrooms and two full bathrooms. The lower level offers a spacious family area that seamlessly transitions to an expansive deck with a lake side hot tub, creating an idyllic space for relaxation while taking in the waterfront ambiance. Savour the warmth of the wood stove during those crisp summer or cozy winter nights. Recent upgrades enhance the appeal of this lovely retreat. Notable improvements include a brand-new septic system (2024), refinished flooring (2025), fully insulated plumbing (2023), and new appliances. Additional infrastructure enhancements consist of a propane forced air furnace and central air conditioning (2020), a Generac generator (2021), and a new UV system (2021). Appreciate the deep waters off the dock, ideal for boating, swimming, and fishing. Enjoy the luxury of having direct access from Lake Muskoka to the beautiful Lake Joseph and Lake Rosseau, making every water adventure possible. This idyllic property is conveniently located less than 2.5 hours from the Greater Toronto Area (GTA) and is just a short drive or boat ride away from Port Carling & Bala with all the amenities Muskoka has to offer. Situated just off a municipally maintained road, this property offers year-round accessibility, making cottage living effortless. The property has been used for both personal purposes as well as serving as a highly successful rental investment. Don't miss this opportunity to own an exceptional lakeside oasis - your dream getaway awaits! (id:59911)
Harvey Kalles Real Estate Ltd.
81 Oak Hill Drive
Cambridge, Ontario
Remarkable 3+1 bed, 3 bath raised bungalow in a quiet neighbourhood with many upgrades - welcome to 81 Oak Hill Drive. On the main level you will appreciate the natural light that fills the space, a feature wall that adds character to the living room, open concept to the dining room and modern kitchen. Walk out from the kitchen to the deck and rear yard featuring the pool and gazebo. The primary bedroom encompasses a walk in closet with built ins and the en suite has been thoughtfully renovated with custom tiled shower, new vanity, fixtures and flooring. Two further good sized bedrooms and a five pc updated bath complete the main floor. Downstairs offers the fourth bedroom with fully renovated 3pc semi en suite, a generous rec room with gas fireplace, new flooring and trim and ample storage space in the laundry room. Upgrades: Roof, Soffit, Fascia, Eavestrough, Exterior Siding, Lower Level en suite bath renovations, - 2022. Primary en suite bath renovation 2023, Steel double front entry door 2024. Pool pump June 2025. Enjoy your summers poolside at 81 Oak Hill Drive. (id:59911)
Royal LePage Locations North
2208 - 2550 Simcoe Street N
Oshawa, Ontario
Discover this stunning 2-bedroom, 2-bathroom corner unit for lease in one of Oshawa's most desirable locations! As one of the largest units in the building, this bright and modern condo features 9 ceilings, laminated flooring, and an open-concept layout. The sleek kitchen boasts stainless steel appliances, including a fridge, stove, microwave, and paneled dishwasher, while the in-suite laundry adds extra convenience. Enjoy breathtaking south and west views from the expansive wrap-around balcony, perfect for relaxing mornings or evening unwinding. Residents benefit from top-tier amenities such as a concierge, gym, movie theatre, party/meeting room, games room, business centre, outdoor patio with BBQs, and visitor parking. Located close to universities, restaurants, Costco, transit, and shopping, this unit also includes one covered parking spot . Dont miss this incredible opportunityschedule your viewing today! (id:59911)
RE/MAX Ace Realty Inc.
460 Dundas Street E Unit# 708
Hamilton, Ontario
Welcome to this beautiful 1 Bedroom plus den built by the award winning New Horizon Development Group. One of the best floor plans offering a blend of comfort and modern style!!! Wonderful layout providing bright and open concept living space, kitchen with Stainless Steel Appliances and breakfast bar, spacious and bright primary bedroom, generous size den offering many possibilities for a home office, hobby nook or nursery. It also includes 1 underground parking, 1 locker, in-suite laundry, Geothermal Heating and Cooling system and an oversized balcony to enjoy your morning sunrises and sunsets. Fabulous amenities includes party room, state-of-the-art fitness centre, rooftop patios and bike storage. Prime location in the Waterdown community with shopping, dining, schools and parks. Incredible opportunity to own this beautiful condo that has it all: impressive amenities, modern design and prime location!!!! (id:59911)
Psr




