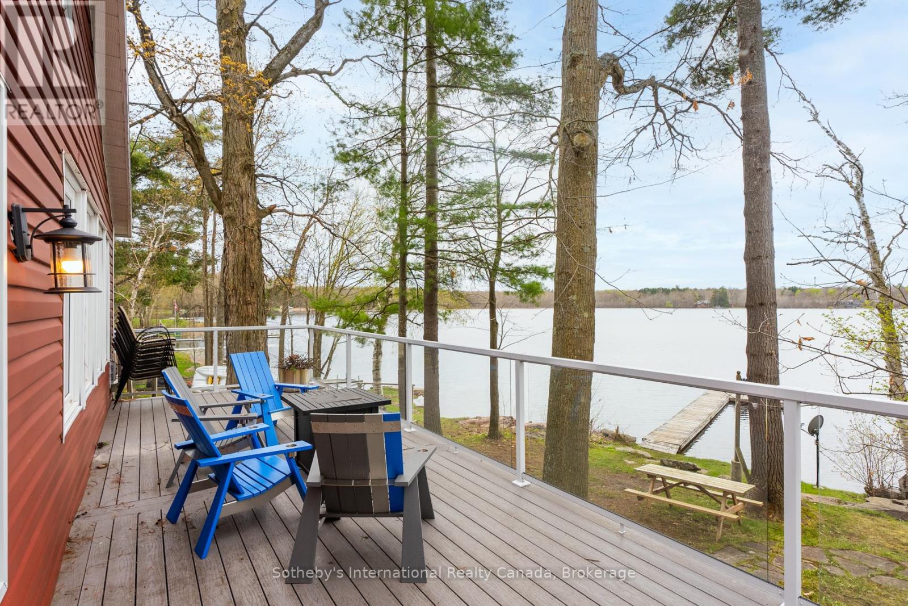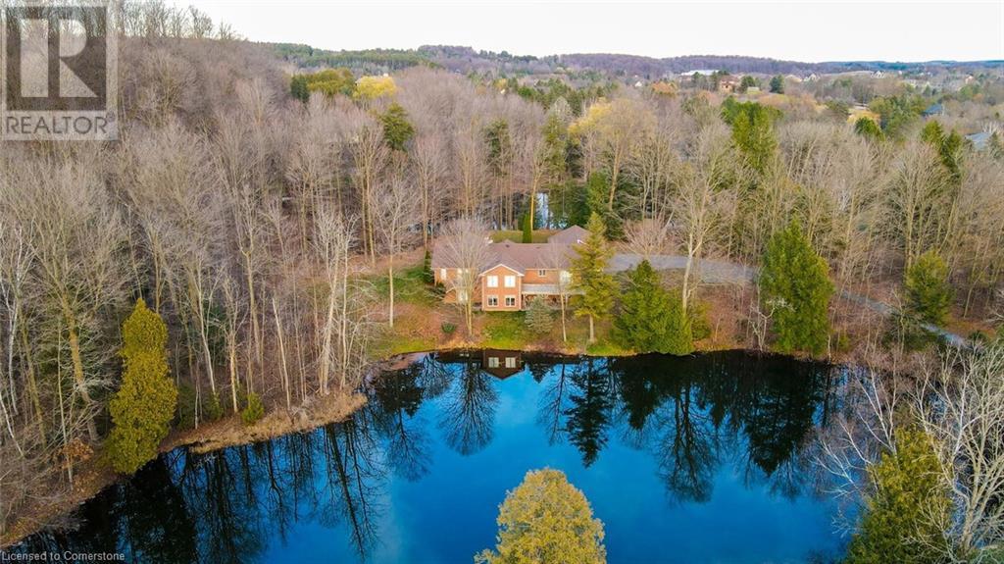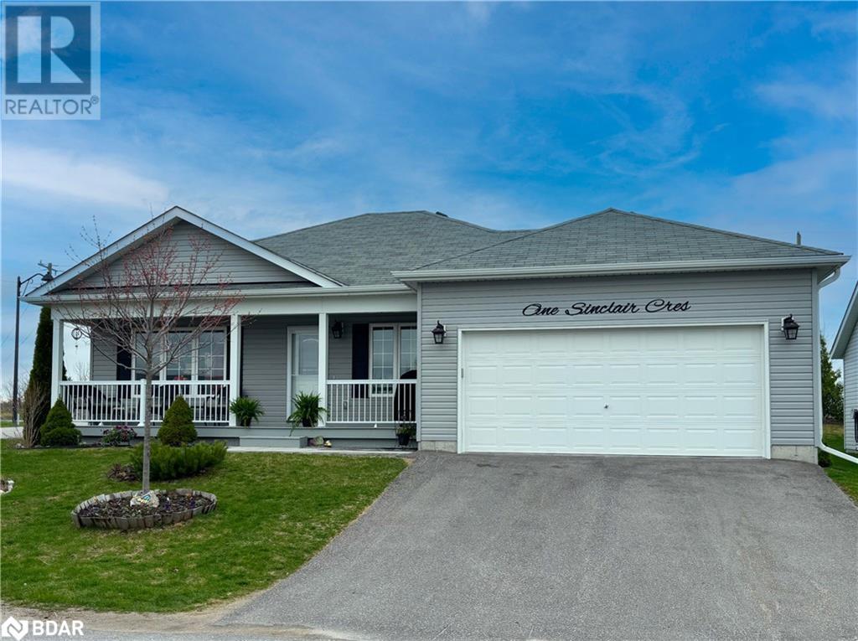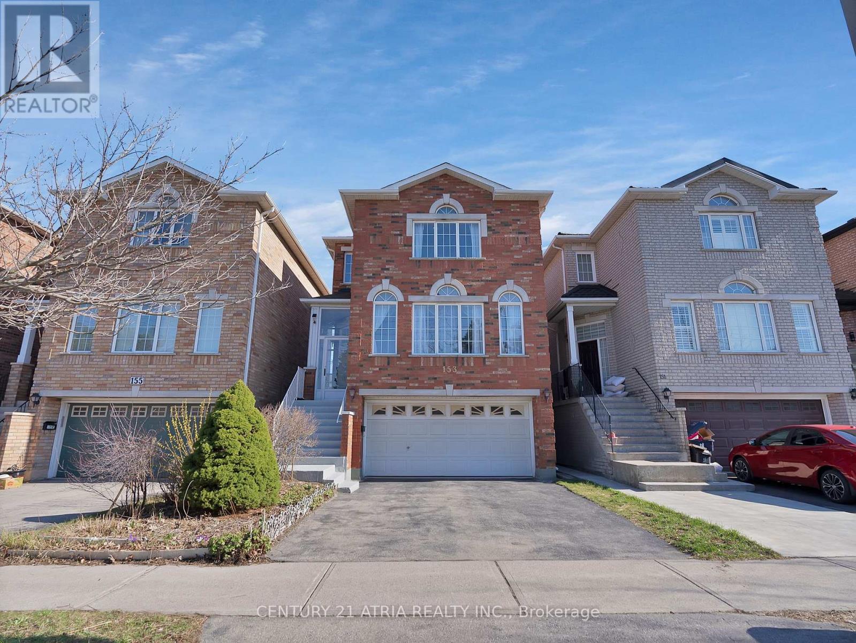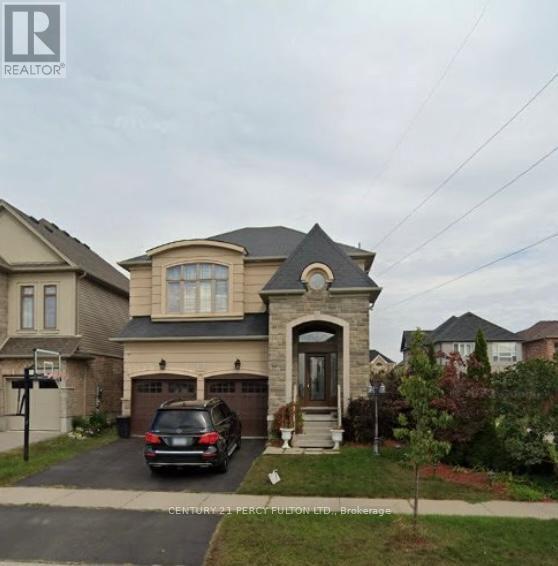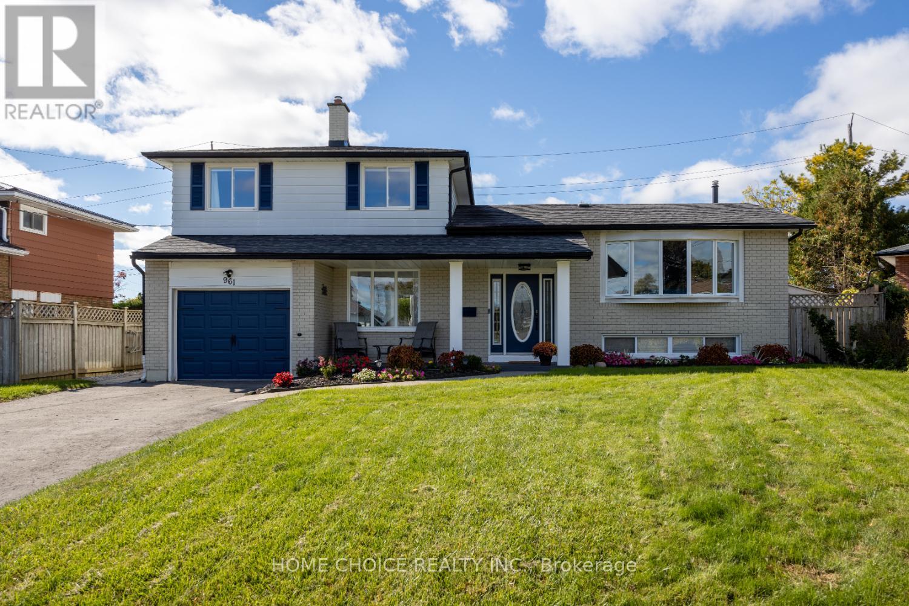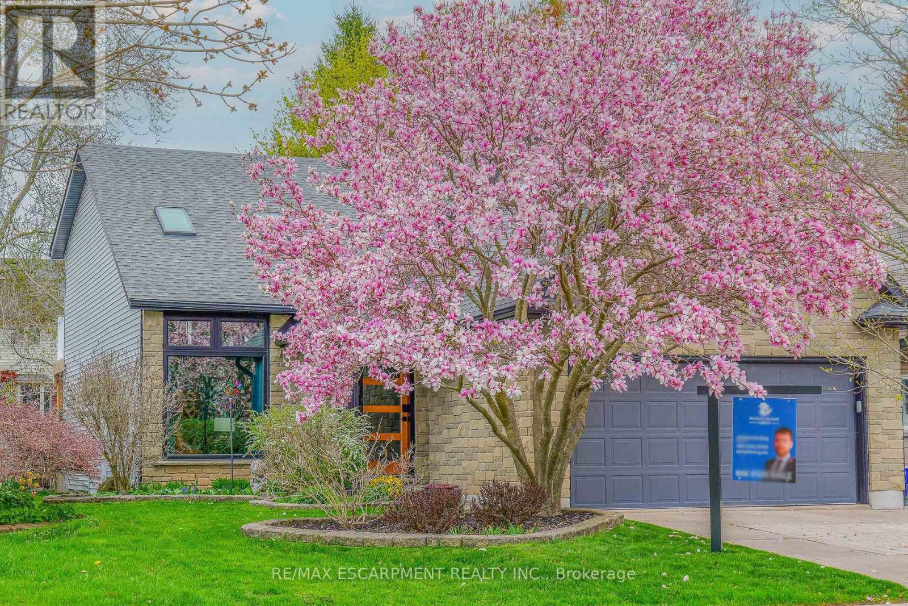1658 Peninsula Point Road
Severn, Ontario
Stunning WESTERN views! Welcome to your dream waterfront retreat on Sparrow Lake, nestled within the picturesque Trent Waterway System. This stunning property offers captivating Western views that paint the sky orange with breathtaking sunsets, setting the perfect backdrop for serene evenings by the water's edge. Convenience meets tranquility with easy access off the highway, ensuring your escape to paradise is effortless. And as you arrive, you'll be greeted by the charm of a quiet & friendly area. Also enjoy the convenience of Lauderdale Marina just minutes away offering snacks, ice cream and a new LCBO/Beer Store! This meticulously maintained home boasts 3 bedrooms and 2 bathrooms, providing ample space for relaxation and hosting guests. Step inside to discover a move-in ready oasis, adorned with numerous upgrades designed to enhance your living experience. Recent renovations have transformed this cottage into a haven of comfort and style. Now fully winterized, you can enjoy year-round escapes without compromising on coziness. The addition of a ductless heating/cooling split system ensures personalized climate control for ultimate comfort in any season. Relish the convenience of a new drilled well offering reliable access to fresh water throughout the year. Step outside onto the back deck, where you can savour your morning coffee or entertain friends against the backdrop of tranquil waters and lush greenery. New attic insulation, pine tongue and groove ceiling and back windows are just a few more notable upgrades! (ask your realtor for the full list of upgrades attached to listing). Whether you're seeking a peaceful retreat or an entertainer's paradise, this waterfront gem offers it all. Don't miss your chance to own a slice of paradise in this coveted area. Your waterfront dream awaits on beautiful Sparrow Lake! ALL THIS for under $1mill - schedule your viewing today! (id:59911)
Sotheby's International Realty Canada
22 Matson Drive
Caledon, Ontario
Nestled in the coveted Cedar Mills Area, this charming bungalow offers a rare opportunity on a sprawling 2.12-acre lot, ideal for nature enthusiasts seeking a serene retreat. Priced to sell, it presents a blank canvas for renovators and investors alike. With its prime location and abundant potential, this property is poised to become a dream home. Live in the house while you renovate. Set well back from the road, the home offers enhanced privacy and a peaceful setting, featuring breathtaking views of a picturesque pond visible from the kitchen, living room, and lower-level family room. It boasts a well-thought-out layout with 3+2 bedrooms and 3.5 baths, perfectly accommodating separate sleeping areas on both levels. The primary suite is a haven of luxury, complete with a 6-piece ensuite and a spacious walk-in closet. An inviting living room, adorned with expansive windows, frames the tranquil landscape outside. Two wood-burning fireplaces (offered as-is) add to the home's timeless charm. The well-appointed kitchen, equipped with essential appliances, balances functionality with elegance. The finished basement enhances living space, featuring 2 additional bedrooms, a 4-piece bath, a versatile recreation room, and ample storage. Outside, the vast backyard offers endless possibilities for relaxation and entertaining. A winding driveway complements the home's estate-like appeal, and the property is completed by a 3-car garage and a 6-car driveway, ensuring plenty of parking. Conveniently located just minutes from Bolton's amenities, this home is in proximity to schools, a recreation center, and places of worship. It offers easy access to Highway 427 and is a short drive to Orangeville's vibrant theatre, dining, and entertainment scene, making it the perfect blend of tranquility and convenience. **Contact listing agent for pre home inspection report** (id:59911)
RE/MAX Aboutowne Realty Corp.
1301 - 220 Victoria Street
Toronto, Ontario
Welcome to 220 Victoria St, Suite 1301, a bright, meticulously clean and impressively spacious 1+1 bedroom, 2 full bathroom CORNER unit in the heart of downtown Toronto. Move-in ready! With floor-to-ceiling windows wrapping the east-facing corner, this suite is filled with natural light and showcases panoramic views of the Eaton Centre and Yonge-Dundas Square.Thoughtfully designed for modern living, the layout offers exceptional functionality. Enjoy a large kitchen island perfect for casual dining and entertaining, full-sized appliances, and ample storage including a pantry closet and two full closets in the generously sized primary suite. The rare two FULL bathrooms are a true luxury no need for guests to use your ensuite! A spacious den offers flexibility for a home office or guest space, and a large 100 sq ft balcony provides a private outdoor retreat. Parking and locker are included - a rare find in this location. Don't drive? The parking spot previously rented for $250/month, adding excellent value. Step outside and you are surrounded by the best of downtown living: the iconic Eaton Centre, TTC subway and streetcars, TMU, U of T, St. Michaels Hospital, theatres, restaurants, and every convenience imaginable. Residents also enjoy excellent building management and amenities including a newly renovated rooftop patio, billiards and ping pong rooms, and a party room with kitchen.This is downtown living at its most convenient - bright, functional, and right in the centre of it all. This incredible value is priced to sell! ***Maintenance Includes ALL UTILITIES*** (id:59911)
Sutton Group-Admiral Realty Inc.
2903 - 195 Redpath Avenue
Toronto, Ontario
"City lights On Broadway" Breathtaking Corner Suite Soaked In Sunshine In The Heart Of Yonge And Eglinton! 2 Bed + 2 Bath Unit, With Custom Floorplan Designed Directly With Builder. Featuring Over 9 Ft Ceilings, Custom Built-In Primary Room Closet, Upgraded Floors, Backsplash, Doors & Cabinets Throughout The Unit. Two Balconies To Enjoy Relaxing On, Parking, Locker, High Floor, Nearby Schools, Parks, TTC Subway & Bus Routes, LRT, Grocery Stores And Restaurants. Broadway Club In The Building Offers Over 18,000 Sf of Indoor & Over 10,000 Sf Of Outdoor Amenities Including Gym ( Yoga , studio room & Steam room), Basketball/ Badminton court, Concierge, Guestroom, Outdoor pool, Party/meeting rooms, Visitor parking, Rooftop Deck/ Garden, BBQ area, Amphitheatre, etc. (id:59911)
Century 21 Heritage Group Ltd.
1 Sinclair Crescent
Ramara, Ontario
Welcome to Lakepoint Village, where easy living meets thoughtful design just minutes from Orillia. This beautifully maintained home sits on a sought-after corner lot at the entrance of this vibrant adult lifestyle community. With its two-car garage, double driveway, and professionally landscaped yard, it offers impressive curb appeal and everyday functionality. Inside, you'll find 1,584 sq ft of bright, open-concept living. The layout includes two spacious bedrooms and two full bathrooms, including a serene primary suite with a walk-in closet and private ensuite. A warm and welcoming living/dining space flows into a sun-filled four-season sunroom, perfect for relaxing or entertaining. The kitchen features stainless steel appliances, a modern backsplash, and crown moulding details, all bathed in natural light. A large laundry room with bonus pantry space and an oversized crawl space make storage and daily living a breeze. Step outside to your own private retreat: a peaceful patio surrounded by lush landscaping, ideal for enjoying the spring and summer months. The monthly land lease covers property taxes, water, sewer, garbage collection, snow removal, and road maintenance—offering true peace of mind. Don’t miss your opportunity to enjoy carefree living in a welcoming community where comfort, charm, and convenience come together! (id:59911)
RE/MAX Right Move Brokerage
153 Wright Avenue
Toronto, Ontario
Opportunity awaits at 153 Wright Avenue. This house presents a unique chance to craft your dream home. Situated on a generous lot, this property is a complete renovation project, offering a blank canvas for your vision. This is an estate sale being sold in as-is condition by the estate trustee, with probate already completed. No representations or warranties will be made. A great chance to invest or build your dream home in a well-connected community close totransit, parks, schools, and shopping. (id:59911)
Century 21 Atria Realty Inc.
822 - 212 King William Street
Hamilton, Ontario
Welcome To Kiwi Condos, A Brand New Development By Rosehaven Homes. Situated In The Heart Of Hamilton's Vibrant Art Scene At 212 King William, This Unit Offers 540 Square Feet Of Living Space Complemented By A 93-Square-Foot Balcony, Providing Breathtaking Unobstructed City Views. The Unit Boasts Elegant Laminate Flooring Throughout, Upgraded Quarts Kitchen Counters And Backsplash And 9-Foot High Ceilings and HAS PARKING!! Its Location Near Transit, Shopping, Restaurants, Schools, And Highways Ensures The Utmost Convenience. (id:59911)
West-100 Metro View Realty Ltd.
548 Wasaga Crescent
Waterloo, Ontario
Highly Upgraded Home. Ovr 50 Pot Lights, Crown Moldings, Tray Ceilings In Dining And Master, His/Her Closets Excellent Layout, 9 Feet Ceilings. Sep Family /Living. Spacious Rooms, Huge Basement, Approx 50 Feet Front. Approx 4000 Sqft Of Living Space. Washroom With Every Room. Top To Bottom Wood Floors And Full Granite Countertops. Two Ensuits. Bosch Appliances. Very Well Kept, Pet And Smoke Free Home Waiting For You! A Must See. Extras:S/S Fridge, S/S Stove, S/S Dish Washer, Washer, Dryer, Water Softner. Also Water Heater Is Owned. (id:59911)
Century 21 Percy Fulton Ltd.
191 - 30 Times Square Boulevard
Hamilton, Ontario
Welcome to a gorgeous Losani-built townhouse loaded with many modern upgrades. 3 Br + loft and 4 Washroom house has an open concept functional floor plan with a Living/ Dining room, Kitchen, and Breakfast area on the main floor. The kitchen has high-end cabinets, SS Appliances, Quartz counters, Backsplash, and Centre Island. Other upgrades include Hardwood floors, California shutters, Pot lights, Oak staircase. The oversized garage has an outlet for Electric Car Charger, 2nd floor has a huge Primary bedroom with W/ I closet, 4 PC Ensuite. There are two other good size bedrooms and an open-concept loft/ den ideal for a home office. The basement was finished by the builder and has a Rec Room and a full Washroom. One of the best location which is close to highways, shopping, entetainment and conservation area. (id:59911)
RE/MAX Realty Services Inc.
539 Upper Paradise Road
Hamilton, Ontario
Come and take a look at this gorgeous 3 Bedroom, 2 Bathroom raised bungalow featuring 1,310 sq. ft. of comfortable living space in one of Hamilton Mountains most desirable neighbourhoods. The home is centrally located to all amenities and just steps to excellent schools, shopping and public transit. Inside you'll find a bright and inviting living room, formal dining room and spacious eat-in kitchen. On the upper level you have three generously sized bedrooms as well as an updated 4PC bathroom. The fully finished basement offers a welcoming rec-room with electric fireplace, wet bar and tall 9' ceilings. Here you will also find an updated powder room, laundry, additional storage space and access to the garage for your convenience. Outside, the large backyard is sure to impress! It has been beautifully landscaped, is fully fenced and features a cozy patio space with gas BBQ hookup for enjoying the summer months ahead. Additional highlights of this already lovely home include hardwood floors on the main levels, laminate flooring in the basement, stainless kitchen appliances, a covered front porch, 4 parking spots on double wide concrete driveway, large 1-car garage with interior access and a garden shed with hydro. Available as ofJune 16th. Book your viewing today! (id:59911)
Rock Star Real Estate Inc.
961 Curtis Crescent
Cobourg, Ontario
Welcome to this enchanting split-level home, ideally located on a tranquil crescent and featuring an expansive lot that offers both privacy and ample space for relaxation. Perfectly suited for families, this residence invites you to create lasting memories.Updated throughout, the home beautifully blends style and comfort. As you enter, you are welcomed by a stunning kitchen with sleek quartz countertops, serving as the heart of the home for memorable meals and gatherings.The layout includes three bright bedrooms and two elegant bathrooms, along with distinct living spaces spread across multiple levels, ensuring both cozy charm and functional separation.Retreat to the inviting lower-level family room, ideal for relaxation, while additional versatile space can transform into a home office, play area, or hobby zone for a growing family. Step outside to your private oasis, where a heated inground pool featuring a new liner (2024) and heater (2023)awaits, all set within a generous yard perfect for outdoor fun and relaxation. Located in a serene, family-friendly neighborhood, this move-in-ready gem provides a warm and welcoming environment. Don't miss your chance to experience this captivating home schedule your private showing today!**Additional Features:** Upgraded electrical panel to 200 amps (2024), new landscaping (2023), brand-new AC (2024), washer and dryer (2024), extra kitchen cabinets and flooring (2023), and stylish new stair runners (2023). (id:59911)
Home Choice Realty Inc.
321 Beckett Crescent
Pelham, Ontario
Have you ever dreamed of owning your own, Perfectly Designed Custom Home? This could be the one for you! this 2+1 Bedroom, 4 Bathroom home has the potential to easily be remade into 4 Bedrooms if needed, or can be left as the Luxurious 2-Bedroom it is now! When you enter you are greeted with an Incredible Chapel-Ceilinged Loft and Living room area, Open, bright and Airy. As you walk through the main floor you flow through the Stunning Kitchen (Built in 2017) and out onto the most incredible Stamped Concrete/Wood Combo Deck around! Coming back through the Massive Primary Bedroom you find your Beautiful Walk-In Closet, and Stunning 5-Piece Ensuite Bath! Upstairs there is another Generously-sized Bedroom, and an Open Den/Office that was previously a third bedroom; which would be easy to convert back! The Den has a walk-out to a Beautiful Balcony, and a great view! Throughout the rest of the house there is nothing to do but move-in and enjoy; with 2 Gas Fireplaces, New Windows (2025), New Skylights (2017), 50 year Shingles, 2 Sump Pumps, Stamped concrete around the home AND a Huge 2-Car Driveway, make sure to book your private showing before it's too late! (id:59911)
RE/MAX Escarpment Realty Inc.
