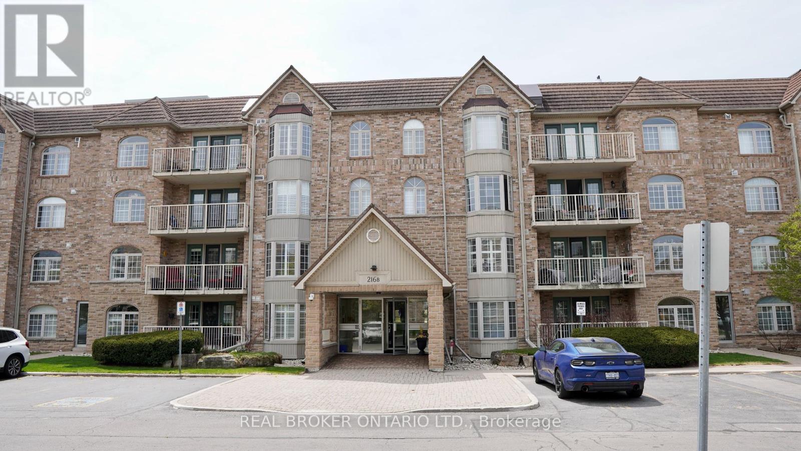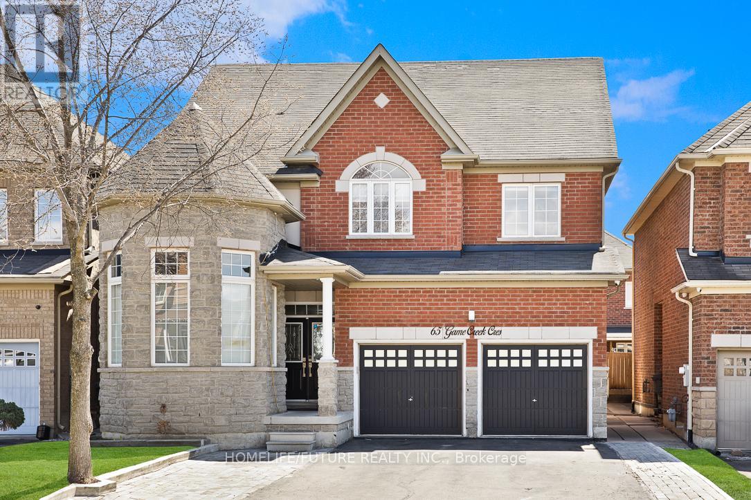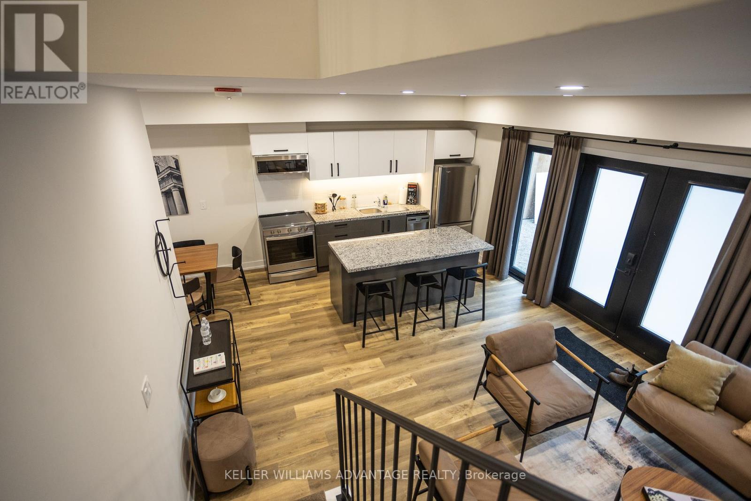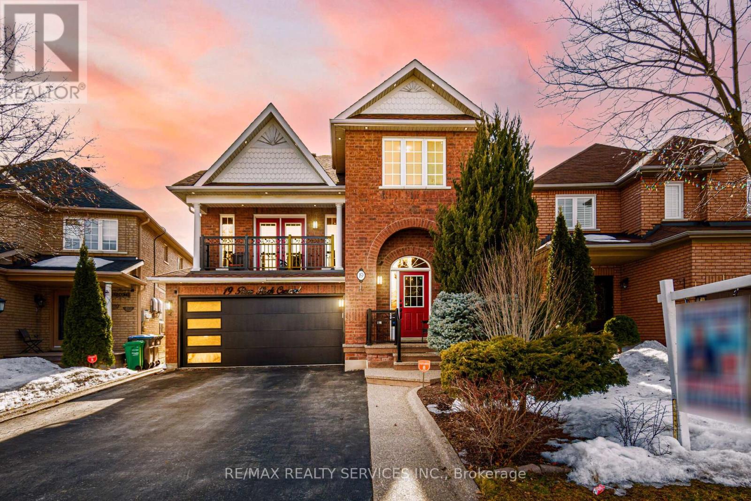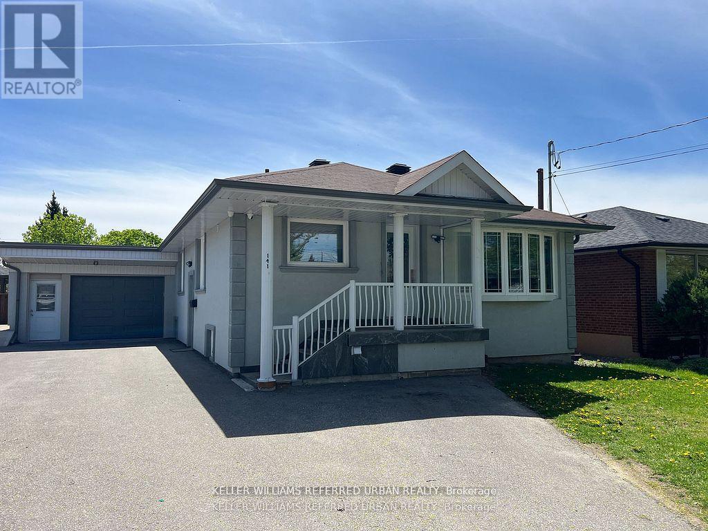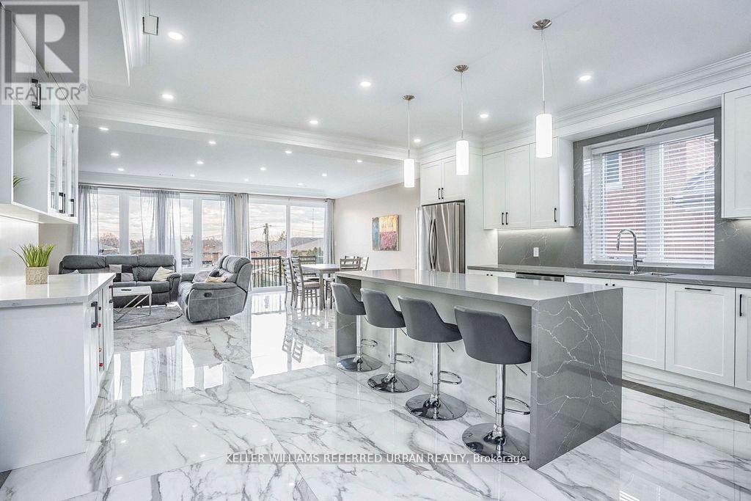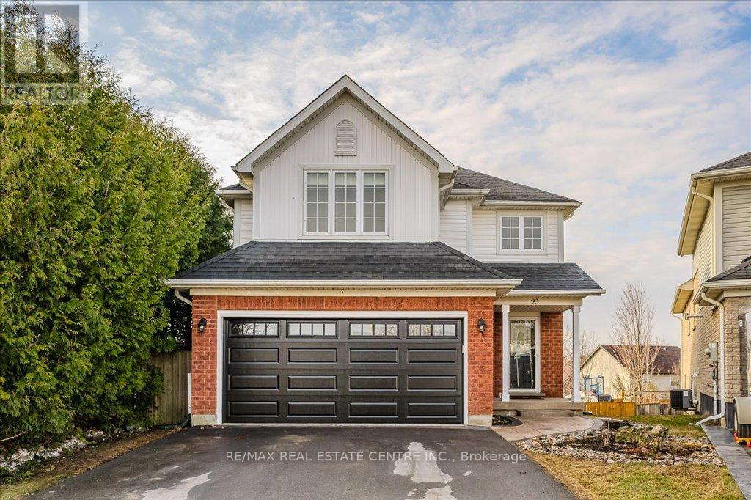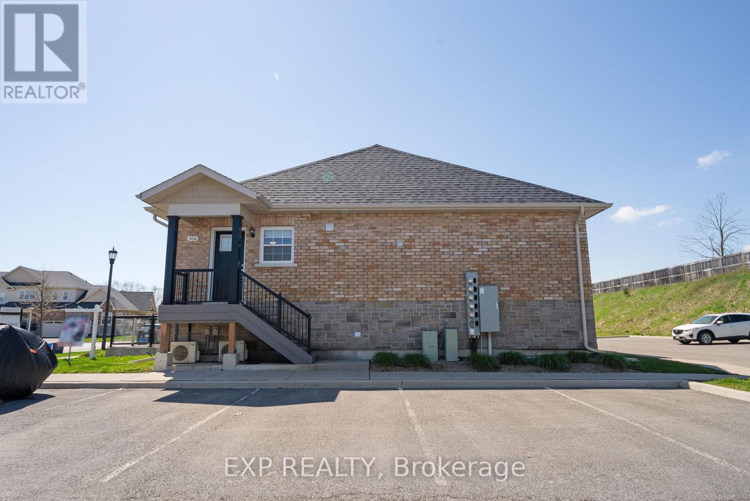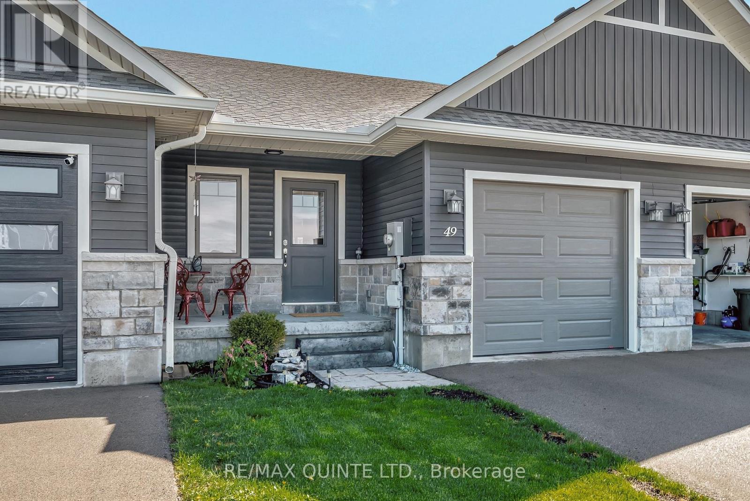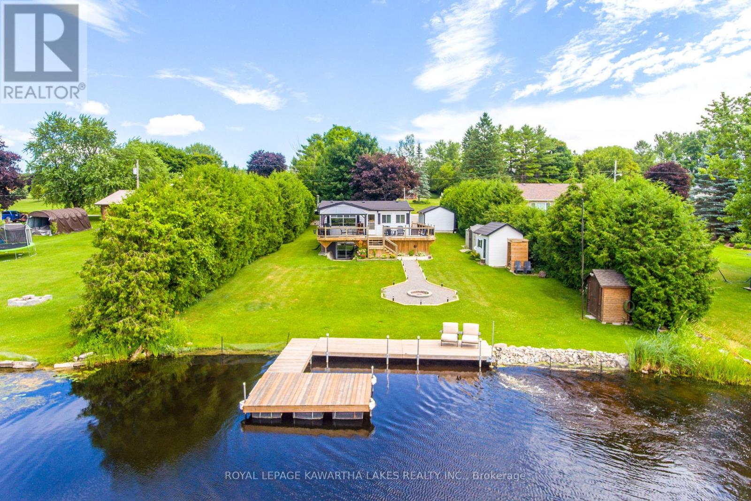3 Mayfair Crescent
Brampton, Ontario
Welcome To 3 Mayfair Cres. This Renovated Carpet Free Home Offers 3+1 Bdrms, 2 Baths, 2 Separate Laundry, Parkng For 3-4 Vehicles, Upper Floor Offers Eat In Kitchen Renovated In 2025, S/S Appliances, New Cupboards, New Floors, 4 Pc Bath Completely Renovated (2025), Hardwood Flooring In Bedrooms, Separate Laundry For Upper Unit. Basement Offers Two Entrances, 3 Pc Bath, One Bedroom And Rec Room. Separate Laundry As Well. Close To Schools, Parks, Transit, Shopping, and Rec Centre. (id:59911)
Century 21 Percy Fulton Ltd.
52 Simmons Boulevard
Brampton, Ontario
LEGAL BASEMENT APARTMENT | INCOME POTENTIAL Welcome to 52 Simmons Blvd a rare and exceptional opportunity to own a spacious jumbo model home with a fully LEGAL Basement Apartment, This home offers the rare advantage of backing directly onto the picturesque Winterfold Park and playground, providing serene views and a peaceful setting with no rear neighbors for added privacy and tranquility. This home is perfect for multi-generational living or generating dual rental income. Whether you're a first-time buyer looking to offset your mortgage with reliable rental income or an investor seeking a turn-key cash-flowing property, this home checks all the boxes. Offering a total of 5 bedrooms, this well-maintained residence provides ample living space across both levels. The main level boasts bright, open-concept living and dining areas, a large eat-in kitchen, and generous bedroom sizes. The legal basement unit includes its own private entrance, full kitchen, bathroom, and shared laundry, ensuring privacy and comfort for both units. Located in a family-friendly neighbourhood, close to schools, parks, shopping, and transit, in one of Brampton's most desirable communities.Excellent Income Potential! from two legal units. Perfect for investors or homeowners who want to live in one unit, rent out the other, and offset their mortgage or a large/extended family.. Homes with LEGAL basement apartments are rare and hard to find. Don't miss this incredible opportunity to own a solid property with excellent income potential! (id:59911)
Homelife/cimerman Real Estate Limited
4354 Waterford Crescent
Mississauga, Ontario
**Stunning Detached Family Home with Modern Upgrades & Prime Location** Welcome to this beautifully maintained detached house, perfectly designed for modern living and situated in a highly desirable area close to Highway 403. Boasting a sleek metal roof for durability and contemporary appeal, this home combines practicality with style. The new two-car garage doors and ample parking and storage, while newer windows flood the interior with natural light, creating a bright, sun-filled ambiance throughout.**Modern Updates:** The kitchen with Island and washroom have been tastefully renovated with quality finishes, offering a fresh, move-in-ready space. **Carpet-Free Living:** Enjoy easy maintenance with *no carpet* in any room sleek flooring flows seamlessly from room to room. **Spacious Layout:** A huge family room serves as the heart of the home, ideal for gatherings or cozy nights in. Wooden deck to entertain family and friends in your backyard. All bedrooms and living areas are bathed in natural light.** Basement:** The basement includes a separate entrance, perfect for a private in-law suite, rental opportunity, or recreational space. **Prime Location:** Nestled near Highway 403 for effortless commuting, this home is also within walking distance of shops, restaurants, parks, and all essential amenities. Families will appreciate the proximity to Square One, top Rated Schools, and the nearby transit options make commuting a breeze. Whether you're entertaining in the expansive family room, enjoying the modern kitchen, or exploring the vibrant neighborhood, this home offers the perfect blend of comfort, convenience, and contemporary living. Don't miss the chance to make it yours! (id:59911)
Right At Home Realty
2809 - 4099 Brickstone Mews
Mississauga, Ontario
All inclusive, Just Move in With Your Personal Belongs and Worry Free. This Bright And Spacious Sq One Condo, 1+1, Come With Everything. Fully Furnished! All-Inclusive (Hydro, Water, Heating, Cooling, 1.5g High Speed Internet, ). 9 Ft Ceilings With Dark Laminate Flooring In Main Rooms, Granite Counters, S/S Appliances, Extra Large Open Balcony With Stunning View. 24 Hr Security, Gaming Lounge, Media Room, Well Equipped Gym, Indoor Pool, Grand Celebration Room, Training Deck, Bbq Area. Walking Distance To Sq One, Sheridan College, Living Arts Centre, Central Library & Close To Transit. (id:59911)
Bay Street Group Inc.
3040 Merrick Road
Oakville, Ontario
Welcome to this newly executive 4-bedroom, 3.5-bath rear lane townhouse by Mattamy Homes, located in the highly desirable Upper Joshua Creek community. This beautifully designed home features hardwood flooring, smooth ceilings, and impressive 9-foot ceilings on both the lower and main levels, creating a bright and open atmosphere. The ground-level fourth bedroom includes its own walk-in closet and private ensuite, making it perfect for guests, in-laws, or a private home office. The modern, open-concept kitchen has been upgraded with a sleek range hood and a stylish, easy-to-clean backsplash for added function and flair. Enjoy outdoor air from the spacious second-floor balcony, ideal for relaxing or entertaining. Additional highlights include custom cabinetry and stainless steel appliances: fridge, stove, dishwasher. Located just minutes from Highways 403, 407, and the QEW, and within walking distance to schools, ponds, trails, public transit, a shopping plaza. (id:59911)
Bay Street Group Inc.
B309 - 216 Plains Road W
Burlington, Ontario
Welcome to Oaklands Green, A Rare Opportunity in Aldershot! This bright and spacious 1,400 sq. ft. corner unit offers incredible potential for buyers looking to create their dream space. Owned by its original owners and meticulously maintained, this 2-bedroom, 2-bathroom suite boasts an open-concept layout and abundant natural light. The expansive living and dining area is perfect for entertaining, with a seamless flow from the living room to the balcony wonderful spot to relax and unwind. The primary bedroom retreat features a walk-in closet and private ensuite, while the second bedroom is spacious and conveniently located near a full 4-piece bathroom. With large windows throughout, this unit feels more like a bungalow in the sky than a condo! Additional conveniences include in-suite laundry with extra storage, an extra large separate locker, and one owned parking space. Oaklands Green is a highly sought-after community, especially popular with downsizers and retirees. Residents enjoy a well-appointed community center with a party room, full kitchen, library, and card room perfect for social gatherings. The complex is quiet, well-managed, with plenty of visitor parking. Prime Location! Minutes to Hwy 403 & 407, GO Station, and public transit Close to LaSalle Park & Marina, Royal Botanical Gardens, and Burlington's vibrant downtown Near shopping, scenic trails, and the lakefront. This is your chance to own a rarely available corner unit in one of Aldershot's most desirable communities. Whether you move in as-is or renovate to suit your taste, the potential is endless. (id:59911)
Real Broker Ontario Ltd.
65 Game Creek Crescent
Brampton, Ontario
RARE OPPORTUNITY The House! 13' Smooth Ceiling On Living Room & Spacious Floor Plan. Maple Hardwood Floors On Main & 2Nd Floor! Attractive Circular Wood Stairs With Iron Pickets Main Floor Laundry, Kit Has Ss Appliances, Centre Island With Breakfast Bar, Extended stone Backsplash, Gas Stove, Elegant Ss Chimney Hood,Top & Bottom Cabinet Lighting & Ceiling pot Lights! Walkout From Kitchen To A Large Custom Deck With Gas Line. Step to TTC. (id:59911)
Homelife/future Realty Inc.
9 Nordale Crescent
Toronto, Ontario
Fully Renovated Home with Income Potential on a Rare 52x130 Ft Lot! Welcome to this beautifully updated home on a rarely offered 52x130 ft lot in a fantastic, family-friendly neighborhood! Perfect for large families or smart investors, this property features two fully renovated units with separate entrances ideal for multi-generational living or generating additional income.The main floor unit offers 3 spacious bedrooms, a modern kitchen, and an open-concept layout with stylish finishes ready for you to move right in. The basement unit includes 2 bedrooms, a full kitchen, and private access perfect for extended family or rental income.Enjoy a huge private driveway that easily fits up to 5 cars, plus a detached garage ideal as a workshop or studio for your projects. The large, fenced backyard is perfect for entertaining or relaxing.This move-in-ready home also features a brand new furnace and owned hot water tank for added peace of mind.Located just minutes from shopping plazas, schools, parks, and highway access, this turnkey property offers flexibility, function, and long-term value. A rare find dont miss out! (id:59911)
Sutton Group-Admiral Realty Inc.
2808 - 3100 Kirwin Avenue
Mississauga, Ontario
Spacious & Updated 3-Bedroom Condo on 4.5 Acres with City & Lake Views!Set in a resort-like community surrounded by trails, a creek, an outdoor pool, and a tennis court, this beautifully updated 3-bed, 2-bath suite offers stunning Toronto skyline and lake views right from your balcony. Enjoy a cozy atmosphere with a fully functional fireplace, and an open-concept kitchen featuring custom cabinetry, stainless steel appliances, granite countertops, and a sleek backsplash.The bright living and dining areas are perfect for entertaining, complemented by newer flooring, fresh paint, and custom-designed bathrooms. The well-managed building offers low maintenance fees ($0.76/sqft including all utilities, Hi Speed Internet, and cable TV), and has been recently updated with new windows, a modern lobby, renovated hallways, and elevators.Located close to Cooksville GO, transit, Square One, hospitals, highways 403 & QEW, and all major amenities. Includes two parking spots. A perfect blend of nature and city living book your showing today! (id:59911)
RE/MAX Realty Services Inc.
6772 Dolmage Court
Mississauga, Ontario
Location, Location, Location! 5 mins walk to Plum Tree Park Public School and St. John of the Cross Catholic Schools (Highest rated schools in all of Mississauga), 5 mins drive to 15 daycares, 2 mins drive to Meadowvale Town Centre, 5 mins drive to 401 and 407, 8 mins drive to 403, a couple of minutes drive to 3 Go Train stations (Meadowvale, Lisgar and Streetsville).Welcome To This Beautiful Detached Home With 3 Bedrooms, 4 Bathrooms, with no sidewalk! Situated On A Family-Friendly Court Surrounded By Mature Trees. You'll Find Upgrades Like California Shutters, Hardwood, Pot Lights And Smooth Ceilings Throughout. Main Floor Features Open Concept Family And Dining Rooms And A Convenient Walk-Out, Custom Kitchen W/Modern Ss Appliances, Granite, Plenty Of Cabinetry And Breakfast Bar Island W/Seating For 3 And 2Pc Bath. Upper Level Features A Great Room W/Wood-Burning Fireplace (Extremely rare and highly desirable), A Primary Bedroom With 2Pc Ensuite And W/I Closet, 2 Additional Bedrooms And 4Pc Bath W/Granite. The Finished Basement Has A Rec Room With B/I Wet Bar, Bar Glass Rack And Upgraded Broadloom, Laundry Room, 3Pc Shared Bath W/Glass Shower, Cold Cellar And Storage Room.Loads of options for growing families. The finished basement can easily be converted to 1 bed legal apartment for rental income.Outside, The Landscaped Backyard Is Complete W/Spacious Deck And A Fully Fenced Yard. Features Parking For 6 Cars And Is Located In A Family-Friendly Neighbourhood.Don't miss this one! (id:59911)
Right At Home Realty
Unit 5 - 21 Batavia Avenue
Toronto, Ontario
Welcome to FoxySuites luxury living! Each beautifully furnished and fully accessorized apartment features contemporary design, stylish décor, and premium finishes. Built ultra energy-efficient over 40% above building code every unit provides exceptional year-round comfort. Enjoy your private front door, backyard BBQ area, dedicated bike parking, snow-melted walkways, and advanced AI security cameras. Outstanding local amenities, excellent walkability, and transit convenience just steps away. Understanding todays rental market, the landlord fully supports tenants having a roommate to help reduce living costs through approved co-living arrangements (conditions apply) compliant with all local bylaws. Truly move-in ready just bring your clothes and toiletries! Please inquire about utilities and rental guarantee insurance for more information. Please Note: For long-term occupancy, a single key tenant passport is required. (id:59911)
Right At Home Realty
19 River Rock Crescent
Brampton, Ontario
simply stunning !! shows 10++. 4+1 bedroom 4 bathroom fully detached home situated on a quiet st fronting to greenbelt . offering sep living , dining, family rm , upgraded kitchen with eat-in , master with ensuite and w/i closet, all good size bedrooms, professionally finished basement with sep side entrance. steps away from all the amenities. (id:59911)
RE/MAX Realty Services Inc.
30 Earl Grey Crescent
Brampton, Ontario
well-kept and clean !! 3 bedroom 3 bathroom fully detached home situated on a quiet st. offering living and dining com/b, upgraded family size kitchen with granite countertops , s/s appliances and eatin, all good size bedrooms, professionally finished basement with sep side entrance, large driveway, freshly painted, landscaped front and back yard and much more. must be seen. steps away from all the amenities. (id:59911)
RE/MAX Realty Services Inc.
141 Gracefield Avenue
Toronto, Ontario
Must see, custom renovated income producing property! 4 completely independent apartments (three 2 bed, 2 bath apartments + one 1 bed, 1 bath apartment), all with separate entrances, en-suite laundry, full kitchen, and luxurious finishes. Quartz countertops in all kitchens. 51 x 129 ft lot in the sought after Maple Leaf neighbourhood! Premium porcelain tiles & engineered hardwood flooring through the main apartments. Porcelain tile & luxury vinyl flooring in basement apartments. 9 foot ceilings on main level, 8 ft ceilings in basement. Fully renovated in 2019. Single attached garage with enclosed access to backyard. Two furnaces, 2 A/C units. ** CAN BE PURCHASED AS AN OWNER OCCUPIED INVESTMENT PROPERTY! ** MAIN FRONT 2 br, 2 bath: $2600/month. MAIN REAR 2 bed, 2 bath: $2400/month. LOWER FRONT 2 bed, 2 bath: $2000/month. LOWER REAR 1 bed, 1 bath: $1500/month. $102,000 gross annual rental income! All Inclusive rents, all tenants on month to month. Annual expenses approx $16,500. Vacant possession of one or more units is an option if owner occupancy is needed (all tenants on month to month leases). (id:59911)
Keller Williams Referred Urban Realty
83 Floral Parkway
Toronto, Ontario
Builders Own Custom Home! Beautiful bright main level features Heated Porcelain tile throughout, pot lights, high ceilings, & a gourmet kitchen featuring Quartz counters & backsplash. The kitchen features a large Quartz eat-in island. Tons of natural light, with a walk0out to the backyard from the open concept living & dining. Heated flooring throughout the main level, as well as extensive sound proofing between the main & 2nd floor. Front office w/ 3 pc ensuite on Main level, can also be used as a 5th bedroom, or an in-law suite for aging parents! 4 generously sized bedrooms on the 2nd floor. Primary bedroom w/ Balcony, 5 pc ensuite, and huge walk in Closet! Featuring 2 basement apartments with separate entrances & separate ensuite laundries! Sound insulation between all floors for complete privacy between Main levels and 2 income producing basement units. Basement is fully tenanted on a month to month basis, with great tenants & amazing income! Tenants are happy and willing to stay (same occupants since Dec 2023)! Detached finished & heated garage with it's own panel ready for your EV charger! Fully heated driveway with tons of parking space... say goodbye to shovelling! ** Extras: Separate entrance to 2 1-Bedroom basement units rented for a combined $3,750/month all inclusive (id:59911)
Keller Williams Referred Urban Realty
26 Back Bay Road
Trent Lakes, Ontario
Well maintained 3 bedroom bungalow is situated on a Municipally maintained road on a country sized lot (2acres) close to Kinmount, Bobcaygeon and Lindsay. Enjoy miles of ATV / and Snowmobile trails in season and public access to Crystal Lake. Enjoy total main floor living, move in ready, natural light filled rooms, 2.5 baths and a, open-concept floorplan featuring a dine in kitchen with breakfast bar open to the dining area, livingroom w/PP fireplace and garage access w/2 pc powder-room & laundry. Plenty of room for a growing family and the fenced area is great for pets or children. Attached double garage w/upper & lower home entry. Walk out to rear barbeque deck w/panoramic views of fields. Screened Gazebo is the perfect place to relax after a day on the local trails! Must be seen to be appreciated. Home inspection, survey, well report, septic inspection available upon request. Hydro: 144/mo./Propane:2887.69/yr-2025 Home inspection report available upon request. (id:59911)
Royal Heritage Realty Ltd.
93 Biscayne Crescent
Orangeville, Ontario
Located in one of Orangevilles most sought after neighbourhoods sits 93 Biscayne crescent, with an oversized lot and an above ground pool, this is the perfect spot to sit back and relax this summer and call home! This beautiful property is walking distance to parks, great schools, walking trails, the Alder St Arena, and so much more! Its finishes and upgrades will not disappoint you. Upon entry you are welcomed by a large foyer with convenient access to the spacious 2 car garage. Continue through to the bright and airy family room which features vaulted ceilings, skylights and a cozy double sided fireplace. Beside the family room you will find the stunning kitchen featuring brand new quartz countertops, backsplash and breakfast bar, making this the perfect spot to cook up your favourite meals! There is also a large dining room and an additional sitting room which allows in tons of sunlight and has a walkout to the backyard deck where you can enjoy your morning coffee while listening to the birds. Upstairs you will find 3 generous sized bedrooms providing space for the entire family. The primary equipped with its very own 4 piece ensuite and walk in closet. Downstairs you will find a fully finished walkout basement with a 4th bedroom, full living room and even a gym! It also features the necessary rough ins for an in law suite, providing even more possibilities! This home has had multiple recent upgrades and shows great! Located in a great subdivision on a quiet street!* Furnace (2024) A/C (2024) Roof (2018) Garage Door & Opener (2024) Quartz Countertops (2025) Backsplash (2024) Ensuite Shower & Basement Shower/Bath (2024) Interior Staircases (2025) Hardwood Floors (2025) Front Walkway (2024) Driveway (2023) * (id:59911)
RE/MAX Real Estate Centre Inc.
4190 Wright Road
Port Hope, Ontario
Welcome to this inviting bungalow situated on over 2.5 acres, offering direct access to the Ganaraska Trail from your own driveway. Backing onto the Ganaraska Forest, this home is perfect for nature lovers and first-time buyers alike. Recently upgraded throughout and featuring 2+1 bedrooms, a spacious lot, and a serene country setting, you'll enjoy privacy and outdoor adventure just minutes from town. Conveniently located only 10 minutes to Port Hope, 15 minutes to Hwy 115/407, and close to Brimacombe Ski Resort. A rare opportunity to own a peaceful retreat with the best of rural living and city access. Basement (2025), Deck (2024), Exterior grading (2024), Flooring (2024), Septic (2023), Propane Furnace (2018). (id:59911)
Tfg Realty Ltd.
306 - 450 Lonsberry Drive
Cobourg, Ontario
This stunning single-story corner/end unit condo offers a perfect blend of contemporary design and everyday functionality. Featuring 2 spacious bedrooms and 1 stylish bathroom, this main-floor unit is designed for easy, comfortable living.Enjoy the convenience of in-suite laundry, an owned water tank, and one owned parking space. Additional visitor parking and street parking provide ample space for guests. Pets are welcome, making this a truly accommodating place to call home.Set in a prime location with four schools within 3 km, this condo offers excellent accessibility to nearby amenities. With its sleek interior, smart layout, and unbeatable location, this unit is ready to impress. (id:59911)
Exp Realty
49 Sandhu Crescent
Belleville, Ontario
Introducing a unique opportunity to own a beautifully crafted townhouse in the thriving community of Belleville. This residence boasts an impeccable design by renowned builder Duvanco Homes, known for their commitment to quality and comfort. Step inside to discover a bright and airy living room featuring vaulted ceilings, complemented by HARDWOOD FLOORING that adds a touch of elegance. The kitchen, equipped with stainless steel appliances, walk in pantry and a large island offers both style and functionality. This townhouse features a main floor primary bedroom, complete with an ensuite and a walk-in closet, ensuring a private and luxurious living experience. Laundry room and a two piece bathroom are also conveniently located on the main floor.The fully finished lower level extends the living space, featuring a family room, a three piece bathroom, an extra bedroom, and a cozy den ideal for guests or as a home office. Living at this location also means enjoying the proximity to local attractions and community features. Just a short stroll away, the Residence Trail offers a scenic escape into nature, perfect for leisurely walks.This townhouse is more than just a home; its a lifestyle waiting to be enjoyed. (id:59911)
RE/MAX Quinte Ltd.
33 - 2280 Baronwood Drive
Oakville, Ontario
Fantastic Town Home In Desirable West Oak Trails. Upgrades include Hardwood Floors in the living, dining rooms, Granite Kitchen Counters, Backsplash, and a Family Room On Grade Level With a Finished Walk-Out with Laminate floor. Fabulous Location Close To Schools, Parks, Hospital, Bronte Go Station, Qew, 407. Walking Distance To plaza Includes (Doctors' Office, TD Bank, Convenience Store, Restaurants), and Much More. (id:59911)
RE/MAX Real Estate Centre Inc.
28 Cadillac Boulevard
Kawartha Lakes, Ontario
This updated 2+1 bedroom home with Direct waterfront on the Trent is located on a quiet cul-de-sac & only 10 minutes to Peterborough! Efficient Natural Gas, forced air heat plus a wood stove for those cold winter nights. This home shows pride of ownership from top to bottom and has had many updates in the last several years including kitchen, bathroom, flooring, steel roof, furnace and floating docking system. Walkout from the basement to the beautifully manicured waterfront lot. Detached garage and paved driveway as well as several outbuildings for storage. Make the move to the Kawartha's today and live the cottage lifestyle with boating and fishing right off your own dock. (id:59911)
Royal LePage Kawartha Lakes Realty Inc.
118 Fire Route 71
Galway-Cavendish And Harvey, Ontario
Whether youre looking for a permanent residence or four season getaway, this property offers the perfect blend of comfort, charm and endless adventure. Welcome to Pigeon Lake on the Trent Severn Waterway. Imagine morning coffee on the dock, sunny afternoons boating or swimming, and cozy evenings by the fire, all with views of the waterfront. This immaculately kept home offers a total of 4 bedrooms and 2 bathrooms. Beautifully finished walk out basement to large covered patio area with views overlooking the lake. The spacious deck is perfect for entertaining, dining al fresco or just relaxing with your favourite drink taking in the incredible sunset views. Owners have loved living here making memories with family and friends for 27 years.Updates include, newer windows, patio doors, furnace and electrical and complete basement addition. R&J docking system, steel seawall and bunkie with hydro. Don't just visit the lake-live it! (id:59911)
RE/MAX Hallmark Eastern Realty
10 Meagher Place
Belleville, Ontario
Step into style and comfort in this one-of-a-kind West End Belleville two-story all brick home, perfectly situated beside scenic walking trails. From the moment you walk in, you'll notice the warmth of ceramic and hardwood floors on the main level and the charm of a sunken living room filled with bright, natural light. The heart of the home is the kitchen complete with custom cabinetry, gleaming quartz countertops, and a sleek on-demand hot water faucet for instant tea or coffee. Off the cozy family room and breakfast nook, there are two patio doors leading you to a show-stopping multi-level composite deck, ideal for morning coffees or weekend BBQs. Enjoy a fully fenced backyard with in-ground sprinklers to keep everything lush and green. The spacious primary suite is your private retreat, featuring a luxurious 5-piece ensuite with in-floor heating, a custom shower, and a generous walk-in closet. With 4 bedrooms and 3 bathrooms, there's room for everyone to spread out. The fully finished basement is made for making memories host movie nights or game days in the rec room complete with a wet bar and yes, built-in candy dispensers! Tons of storage, thoughtful upgrades, and located in a welcoming, family-friendly neighborhood, this home truly has it all. (id:59911)
RE/MAX Quinte Ltd.





