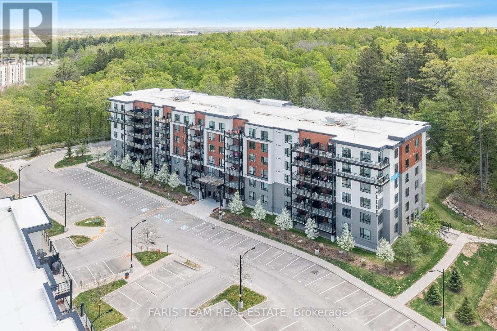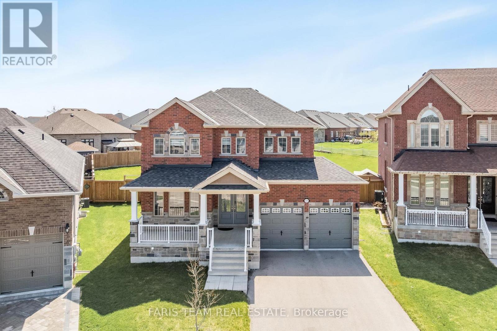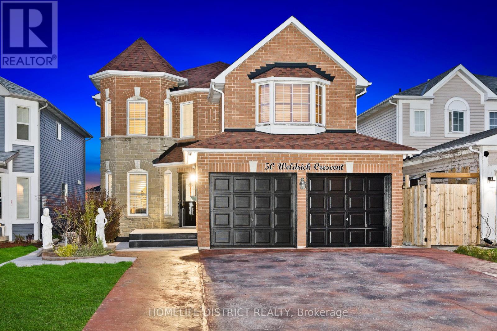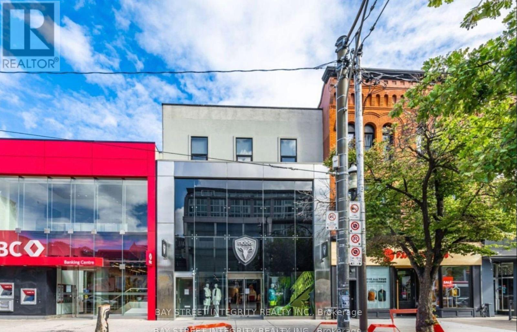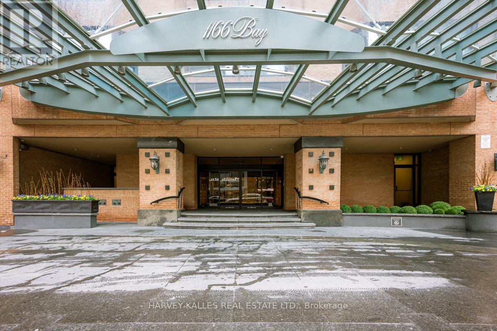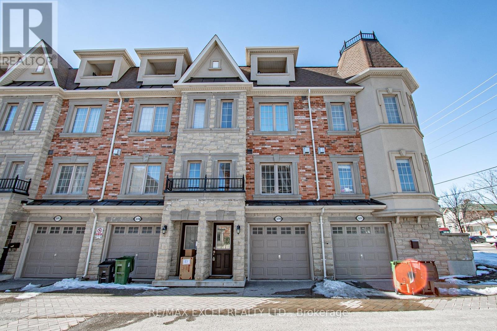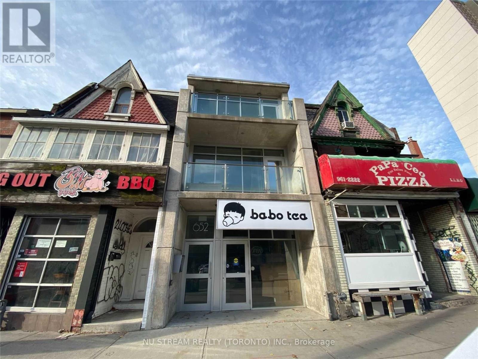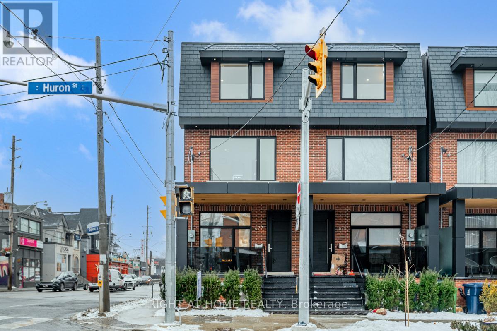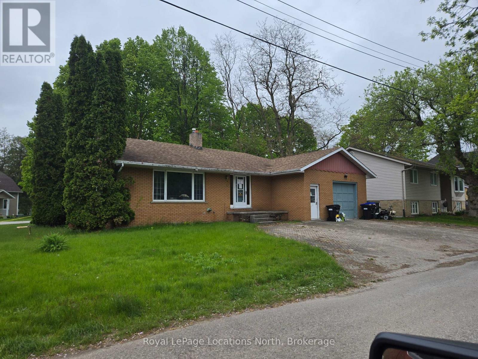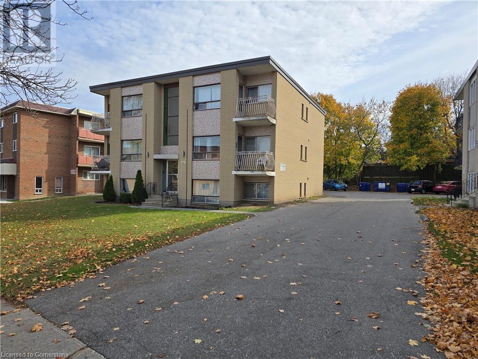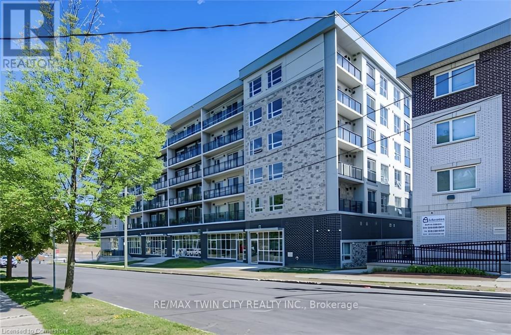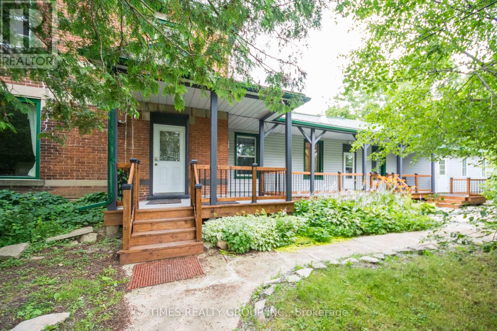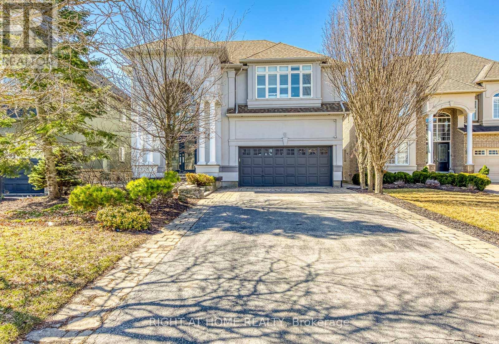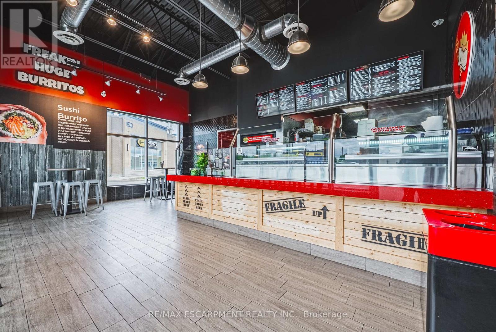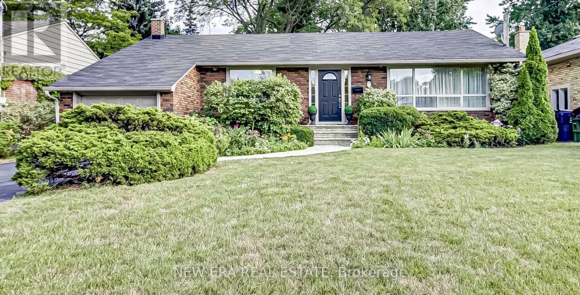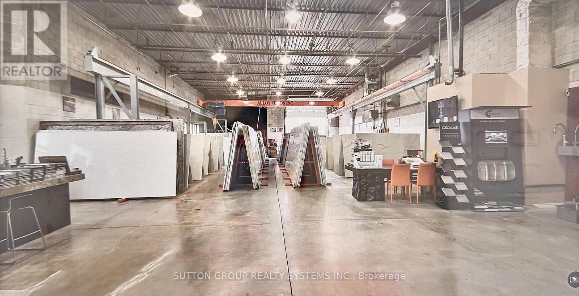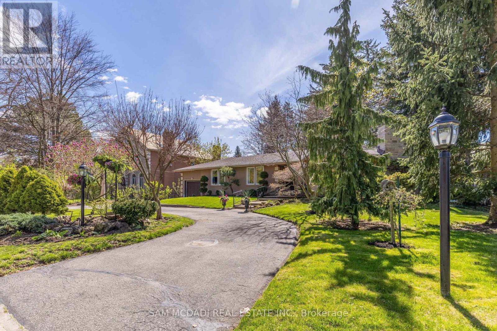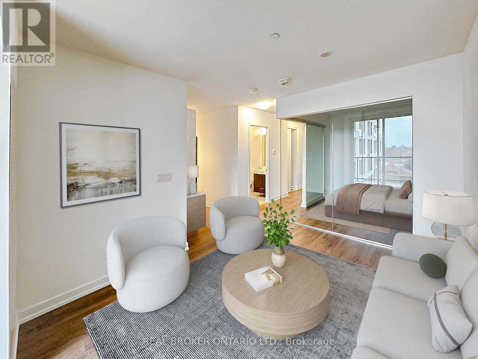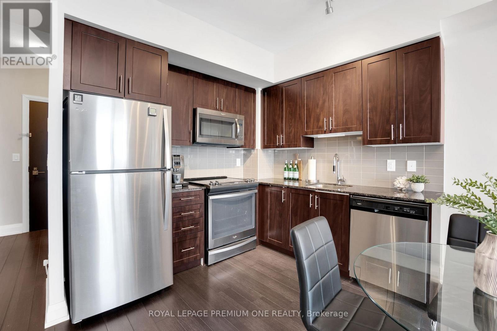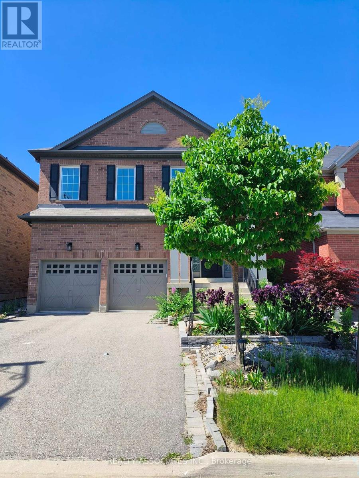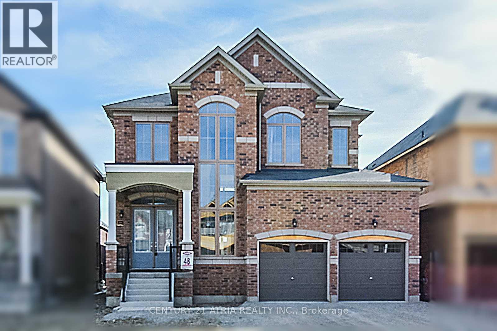16 Hewson Street
Penetanguishene, Ontario
Top 5 Reasons You Will Love This Home: 1) This newer two-storey home captures sweeping, picturesque views from both the kitchen and the spacious primary bedroom, setting the tone for peaceful mornings and relaxing evenings 2) A bright walkout basement with tall 9'ceilings opens to a fully fenced backyard, offering a seamless blend of indoor comfort and outdoor entertaining space 3) Everyday living is made easy with a double garage and level entry, ensuring convenient access for busy families or relaxed arrivals 4) The luxurious primary suite is a true retreat, featuring custom built-ins in the walk-in closet and a spa-inspired 5-piece ensuite with dual sinks, a deep corner tub, and a separate glass shower 5) Perfectly located in a family-friendly neighbourhood near schools, downtown shops, scenic waterfront trails, and the charming parks that line Penetang Harbour, everything you need is just moments away. 2,465 fin.sq.ft. Age 4. Visit our website for more detailed information. (id:59911)
Faris Team Real Estate
Faris Team Real Estate Brokerage
126 Hanmer Street E
Barrie, Ontario
Top 5 Reasons You Will Love This Home: 1) Oversized in-town lot presenting a rare find with a private retreat complete with mature trees, perennial and veggie gardens, and a fully fenced yard paired with an expansive deck, custom gazebo, and heated above-ground pool with a brand-new pool liner available for future peace of mind 2) All-brick home showcasing meticulous care and thoughtful upgrades, including a newer front door, caulked windows, topped-up attic insulation, and a renovated kitchen boasting ceiling-height white cabinetry with crown moulding, a dual-sided pantry with pull-out drawers for maximum convenience, stainless-steel appliances, a tile backsplash, and a large peninsula island with a breakfast bar, ideal for gathering and entertaining 3) Heated and insulated double garage delivering additional storage with a platform that allows for parking underneath, excellent as a workshop, hobby space, or a warm spot for your vehicles, alongside a large driveway that fits three cars side by side, parking will never be an issue 4) Open-concept main level showcasing a raised ceiling detail and large windows creating a bright and airy atmosphere throughout, along with a primary bedroom presenting private deck access and a lower level providing additional living space with a cozy gas fireplace, large above-grade windows, and a versatile multi-purpose room connected to the family room, perfect for entertaining guests or enjoying a quiet night in 5) Situated in a family-friendly neighbourhood just minutes from schools, parks, shopping, golf, public transit, a sports dome, and the East Bayfield Recreation Centre. 1,116 square feet plus a finished basement. Visit our website for more detailed information. (id:59911)
Faris Team Real Estate
1933 Vespra Valley Road
Springwater, Ontario
Top 5 Reasons You Will Love This Home: 1) Experience one-of-a-kind outdoor living with a fibreglass inground pool, a pool house, and a beach volleyball court, all set within an expansive, beautifully landscaped yard featuring interlock and armour stone, perfect for relaxing, entertaining, and enjoying nature 2) Settled on nearly 7-acres, presenting seclusion from neighbours and a peaceful escape from the noise and congestion of city life 3) Massive 40'x70' heated workshop with a 14 door providing endless possibilities for hobbyists, car enthusiasts, tradespeople, or those needing substantial space for projects, storage, or even a home-based business 4) Stunning custom timber-frame bungalow designed for comfort and efficiency, featuring a gourmet Chefs kitchen, a luxurious owners suite, and a spacious wraparound porch, perfect for soaking in breathtaking sunset views 5) Impressive walkout basement boasting soaring 10.5' ceilings, a cozy wood stove, a private bedroom and partially finished bathroom for guests, plus plenty of space for a home gym, recreation room, or additional living area. 4,551 fin.sq.ft. Age 12. Visit our website for more detailed information. (id:59911)
Faris Team Real Estate
212 - 304 Essa Road
Barrie, Ontario
Top 5 Reasons You Will Love This Condo: 1) Two bedroom plus den condo framing incredible forest views from your private balcony and both bedrooms, creating a serene and picturesque setting 2) Peace of mind offered by two included parking spaces plus ample visitor parking, ensuring convenience for you and your guests 3) All-white kitchen showcasing a brand-new 2025 dishwasher, elegant backsplash, and sleek granite countertops, all enhancing its modern appeal 4) Unbeatable location less than five minutes to Highway 400 access and mere steps from a large grocery store, transit, schools and parks 5) Large primary bedroom complemented by a walk-in closet and ensuite, along with a den delivering a space to work from home or create a dedicated workout area. 1,374 fin.sq.ft. Age 7. Visit our website for more detailed information. (id:59911)
Faris Team Real Estate
1606 Rizzardo Crescent
Innisfil, Ontario
Top 5 Reasons You Will Love This Home: 1) Built in 2021, this spacious home sits on one of the largest lots in the neighbourhood, offering incredible outdoor space and featuring a convenient double gate entry, perfect for added access and flexibility 2) Step inside this thoughtfully designed home delivering four generously sized bedrooms, including a stunning primary suite with a private en-suite bathroom equipped with a luxurious soaker tub creating a spa-like experience 3) Enjoy 9' ceilings on both the main level and in the basement, paired with modern California knockdown ceilings that enhance the homes open and stylish ambiance 4) A charming front porch and elegant double-door entry lead into a radiant interior, featuring a contemporary kitchen that flows into the family room with a cozy gas fireplace, and a separate front living and dining room combination, ideal for entertaining 5) Established in a sought-after Innisfil community surrounded by parks, trails, and local amenities, and just a short drive to Innisfil Beach. 2,446 sq.ft. plus an unfinished basement. Age 4. Visit our website for more detailed information. *Please note some images have been virtually staged to show the potential of the home. (id:59911)
Faris Team Real Estate
72 Heritage Road
Innisfil, Ontario
Top 5 Reasons You Will Love This Home: 1) This home exudes luxury with high-end finishes throughout, including hardwood and ceramic tile flooring, granite and quartz countertops, elegant coffered and tray ceilings, and designer light fixtures, where each space reflects meticulous attention to detail 2) Boasting 9' ceilings and a thoughtfully designed layout, the main level features a dream kitchen complete with a walk-in butlers pantry, along with spacious bedrooms on the upper level, each with ensuite access, presenting a perfect opportunity for growing families 3) Perfect for both entertaining and relaxing, hosting a cozy living room with a gas fireplace, a multi-purpose den, and an expansive family room in the finished basement; outdoors, the pie-shaped lot showcases a large deck with sweeping countryside views, bordered by a protected greenspace 4) Move-in ready and impeccably maintained radiating a pride of ownership with a striking exterior, ample driveway parking with no sidewalk, and a tandem dream garage 5) Nestled in the charming village of Cookstown only a stroll to nearby amenities, schools, and quick Highway 400 access for seamless commutes. 3,848 fin.sq.ft. Age 9. Visit our website for more detailed information. (id:59911)
Faris Team Real Estate
1002 - 15 Torrance Road
Toronto, Ontario
**Discover urban living at its finest!** This well maintained 2-bedroom, 2-bathroom condo is ideal for first-time buyers, retirees, or savvy investors. Large primary bedroom with walk through closet to a full 4pc ensuite. Enjoy the flexibility of a den that can easily convert into a small third bedroom, along with a bright, open-concept living and dining area. The kitchen is perfect for preparing delicious meals, while the private balcony boasts stunning views. Forget about extra bills! The all-inclusive maintenance fees cover utilities and cable, leaving you free to enjoy the building's exceptional amenities: a heated outdoor pool, men's and women's saunas, a fully equipped exercise facility, party room, rooftop patio, and secure bike storage. With public transit steps from your door, including the Eglinton GO station across the street, and easy access to the 401 and UofT, you're perfectly connected to everything. Plus, enjoy the convenience of restaurants, shopping, and grocery stores right down the street, along with nearby schools, daycares, and parks. Safety and security are paramount in this clean, well-managed building, complete with underground parking. **This condo is a blank canvas awaiting your personal touch. Embrace a life of convenience, comfort, and connection. (id:59911)
RE/MAX West Realty Inc.
50 Weldrick Crescent
Clarington, Ontario
Beautifully maintained 4-bedroom, 4-bathroom detached 2-storey home. Freshly painted with hardwood floors throughout. Bright family room featuring a gas fireplace. Eat-in kitchen with walkout to upper deck ideal for entertaining. Primary bedroom boasts a walk-in closet and a4-piece ensuite with a separate glass shower. Main floor laundry/mudroom with convenient garage access. Recently finished basement with 2+1 bedrooms, a 3-piece washroom, and great potential for in-law or rental suite. Located close to all amenities and highways. Extras: Fridge, stove, built-in hood, built-in microwave, washer/dryer, dishwasher, central A/CAND SECURITY CAMARA. (id:59911)
Homelife District Realty
10 - 140 Finchdene Square
Toronto, Ontario
Rare small industrial unit with truck level shipping door, Great shipping and parking. Net rent to escalate annually (id:59911)
Royal LePage Your Community Realty
139 Father David Bauer Drive Unit# 421
Waterloo, Ontario
Welcome to this beautifully updated 1-bedroom, 1-bathroom, 730 sq. ft. unit at Luther Village on the Park, a vibrant 55+ community in the heart of Uptown Waterloo. Enjoy scenic views of Waterloo Park from your private balcony and thoughtfully renovated interiors designed for comfort and style. The modern kitchen features quartz countertops, shaker-style cabinetry, a stylish backsplash, and new LED pot lighting. The bathroom includes a newly renovated walk-in shower with bench seating for added convenience. Wide-plank, high-grade seamless vinyl flooring runs throughout the unit, complemented by updated lighting and solid concrete walls that provide both fire safety and excellent soundproofing. Individually controlled heating and air conditioning allow for year-round comfort. This well-maintained community spans 20 acres of beautifully landscaped outdoor space and offers outstanding amenities including a fitness centre with a registered kinesiologist, greenhouse, woodworking shop, swirl pool, and various social areas and activities. An outdoor parking space and storage locker are included. Experience the ideal blend of independent living and community connection at Luther Village. (id:59911)
Mcintyre Real Estate Services Inc.
95 Saginaw Unit# 6
Cambridge, Ontario
Explore a remarkable chance to acquire a well-established Kabob Grill restaurant or re-brand with your own concept, located in the vibrant heart of Cambridge! Situated at the busy intersection of Saginaw Parkway and Franklin Boulevard, this popular eatery resides in the lively Galt North neighborhood, surrounded by a bustling residential community, schools, medical facilities, and thriving commercial and industrial districts. The business benefits from consistent customer traffic and a loyal clientele base. With robust current revenues and ample potential for growth, this venture is poised for its next successful phase. The lease offers security with a 5-year renewal option, and the low monthly rent of only $6,200 covers TMI, HST, and water. This is an excellent opportunity to acquire a flourishing, growth-oriented food business or to redefine it with your own culinary concept under your personalized brand. The restaurant is fully equipped with essential commercial appliances, including a 20ft commercial hood, gas stove, tandoor, griller, walk-in coolers and freezers, and much more! (id:59911)
RE/MAX Real Estate Centre Inc.
1802 - 503 Beecroft Road
Toronto, Ontario
YONGE & FINCH,BEAUTIFUL BUILDING,HIGH FLOOR, ONE PLUS ONE,UNDERGROUND PKG, LOCKER, BALCONY,UTILITIES ARE INCLUDED,POOL,GUEST SUIT,24 HRS CONCEIRGE, STEP TO SUBEAY,OPEN CONCEPT,FUNCTIONAL SPACE,WALL OF WINDOW,NO CARPET,DEN CAN BE USEED AS A SECOND BEDRM,S/S APPLIANCES,ISLAND,LRG MSTRM,W DOUBLE CLOSET,ALL ELF", TENANTS DO NOT PAY FOR UTILITIES (id:59911)
Right At Home Realty
419 - 120 Harrison Garden Boulevard
Toronto, Ontario
Bright and Spacious 1 BED + DEN in Tridel's Aristo at Avonshire! This Unit Boasts Unobstructed Views, Floor to Ceiling Windows, Laminate Floors Throughout, A Modern Kitchen with S/S Appliances & Granite Countertops. Desirable Yonge/Sheppard/401 Area with Walking Distance to the Subway, Shopping, Restaurants, & More (id:59911)
Right At Home Realty
2010 - 100 Dalhousie Street
Toronto, Ontario
Welcome To this one year new condo unit located In The Heart Of Toronto, 5 mins walk to Eaton Center, A middle Level on the 52 Storey High-Rise Tower, 2Brs Plus big Den, 2 Bath W/ 2 Balconies, Corner Of Dundas and Church, unit with Luxurious Finishes & Breathtaking Views .Steps To Public Transit, Boutique Shops, Restaurants, University & Cinemas! 14,000Sf Space Of Exceptional Indoor & Outdoor Amenities Include: Fitness Centre, Yoga Room, Steam Room, Sauna, Party Room, Barbeques and More! Don't miss this Charming Home!!! (id:59911)
Homelife Landmark Realty Inc.
2nd & 3rd - 360 Queen Street W
Toronto, Ontario
Newly Renovated 2nd & 3rd Floor Space w/2426 sq ft. Idea Uses Including Cafe, Bubble Tea, Dessert Or Any Other General Retail Uses. Features A Large Second Floor Rooftop Deck. Along The Best Stretch Of Queen West. Located Directly On The 501 Streetcar, and Positioned A Few Doors Down From The Future Queen-Spadina Subway Station. Neighbouring Northeastern University Opening Soon In 2025 Bringing More Foot Traffic. (id:59911)
Bay Street Integrity Realty Inc.
2103 - 1166 Bay Street
Toronto, Ontario
One of Toronto's premier buildings in the Bloor Yorkville area. Upper floor overlooking Bay Street, bright and white, very spacious layout. outstanding services. Immaculately maintained. You will love living here. Concierge 24/7, valet parking. Indoor pool, outdoor patio (currently being renovated) Car wash & EV charger in the garage. Ensuite laundry room with washer & dryer. Extensive cupboards and storage. (id:59911)
Harvey Kalles Real Estate Ltd.
169n Finch Avenue E
Toronto, Ontario
Location! Spacious & well-maintained Townhome at Yonge/Finch with a tandem 2-car garage, hardwood floors on main, and stainless steel appliances. The primary bedroom features a 5-piece ensuite for ultimate comfort. Steps to Yonge/Finch Subway & GO Station, TTC. Supermarkets, restaurants & more just minutes away! Brand New Washer and Dryer! (id:59911)
RE/MAX Excel Realty Ltd.
2f - 652 Spadina Avenue
Toronto, Ontario
Two Bedroom Apartment Right Across U Of T. Steps To Bloor St, Yorkville And Rom And Minutes Away From The Heart Of Canada's Financial District, Best Location For Ut Student And Urbanites Who Are Ready For Living In Toronto's Most Exciting Location! (id:59911)
Nu Stream Realty (Toronto) Inc.
677 Huron Street
Toronto, Ontario
Luxurious Executive Residence in the Heart of the Annex. Welcome to an exceptional residence that defines sophisticated urban living. Nestled in the prestigious Annex neighborhood, this stunning home offers over 2,780 sq. ft. of impeccably designed space, where every detail reflects top-tier craftsmanship and luxury finishes. Boasting 9-foot ceilings on all levels, radiant heated floors on the main and lower levels, and a state-of-the-art temperature-controlled wine room, this home is a masterpiece of modern comfort. The European-inspired kitchen features premium appliances and sleek contemporary design, perfect for the discerning chef. The third-level primary suite is a private retreat, complete with a spa-like ensuite, private deck, and exclusive parking all designed to elevate your lifestyle. Additional highlights include a backup electrical generator for peace of mind and cutting-edge smart-home features throughout. Perfectly located just steps from Spadina Subway Station, and a short 20-minute walk to Yorkville, you're also treated to breathtaking views of Casa Loma from the serenity of your own soaker tub. Experience unrivaled elegance, privacy, and convenience. This residence is not just a home its a statement. (id:59911)
Right At Home Realty
64067 Wellandport Road
Wainfleet, Ontario
Hobby and equestrian farm, or homesteader enthusiasts, this 10.03 acre property is perfect for those looking to embrace a rural lifestyle. Featuring a 30’x40’ barn with 7 horse stalls measuring 9’ x 10’ each, a tack room, and concrete walkway. A 50’x60’ riding arena. (1991), with two 12 x12’ doors. Water for barn available from well in garage. Outbuildings include a 16’x24’ detached garage, concrete floor & hydro.There are several paddocks. There is a large pond approx. 50’ across and 15’ deep.The lovely rear yard has a 10’x12’ garden shed, & 8’x15’ shelter with a screened in front section, a 14’x20’ deck with a pergola as well as above ground pool installed in 2018.The home features a kitchen with granite counters, ceramic backsplash, a cooktop, built-in oven and laminate flooring. Formal dining room has laminate flooring & door to covered front porch. Living room includes a propane fireplace. Office/den on the main level has laminate flooring. Updated main floor 4-piece bath. Laundry and utility room just off the mudroom. 2nd floor has updated flooring throughout. Master bedroom features a 3-piece ensuite bathroom a soaker claw-foot tub, linen closet and walk-in closet. 2nd and 3rd bedrooms have updated flooring and single closets. The majority of windows were replaced approx 15 years ago. Vinyl siding exterior. Shingles approx. 15 years old (40 year shingles). Field stone foundation. Double wide gravel driveway can park up to 6 cars. (id:59911)
RE/MAX Escarpment Realty Inc.
64067 Wellandport Road
Wainfleet, Ontario
Hobby and equestrian farm, or homesteader enthusiasts, this 10.03 acre property is perfect for those looking to embrace a rural lifestyle. Featuring a 30’x40’ barn with 7 horse stalls measuring 9’ x 10’ each, a tack room, and concrete walkway. A 50’x60’ riding arena. (1991), with two 12 x12’ doors. Water for barn available from well in garage. Outbuildings include a 16’x24’ detached garage, concrete floor & hydro.There are several paddocks. There is a large pond approx. 50’ across and 15’ deep.The lovely rear yard has a 10’x12’ garden shed, & 8’x15’ shelter with a screened in front section, a 14’x20’ deck with a pergola as well as above ground pool installed in 2018.The home features a kitchen with granite counters, ceramic backsplash, a cooktop, built-in oven and laminate flooring. Formal dining room has laminate flooring & door to covered front porch. Living room includes a propane fireplace. Office/den on the main level has laminate flooring. Updated main floor 4-piece bath. Laundry and utility room just off the mudroom. 2nd floor has updated flooring throughout. Master bedroom features a 3-piece ensuite bathroom a soaker claw-foot tub, linen closet and walk-in closet. 2nd and 3rd bedrooms have updated flooring and single closets. The majority of windows were replaced approx 15 years ago. Vinyl siding exterior. Shingles approx. 15 years old (40 year shingles). Field stone foundation. Double wide gravel driveway can park up to 6 cars. (id:59911)
RE/MAX Escarpment Realty Inc.
194 North Rankin Street
Saugeen Shores, Ontario
Amazing Investment Opportunity in Southampton, Ontario. This exceptional 1.62-acre development property offers incredible potential in one of Bruce County's most sought-after communities. Situated on a high-exposure corner lot with an impressive 255 feet of frontage on busy Highway #21, this location is directly across from Foodland guaranteeing excellent visibility and traffic for any business.The property features a fully renovated 2-storey building offering 2,200 square feet of professional office space heated by natural gas forced air. In addition, there's a 3,700 square foot insulated workshop with gas hot water heat, a 14-foot loading door, and an overhead crane, ideal for a wide range of commercial or industrial uses. Zoned H-4 Highway Commercial, this rare find presents a multitude of development or business possibilities. The site is serviced with municipal water, sanitary sewers, natural gas, and 3-phase power making it ready for immediate use or future expansion. Whether you're looking to invest, develop, or relocate your business, this unique corner property in Southampton is a prime opportunity that shouldn't be missed. (id:59911)
Royal LePage D C Johnston Realty
233 Mowat Street S
Clearview, Ontario
Home with potential located in a desireable neighbourhood with road frontage back and front. This well layed out bungalow was damaged by fire in the winter and is not liveable but the structure is certainly worth saving and the all brick exterior is in good shape and the attached garage and double paved drive are added features to the new owners once they complete the renovations. (id:59911)
Royal LePage Locations North
81 Brybeck Crescent
Kitchener, Ontario
Attention investors. Purpose built 6-plex in Kitchener. Well kept building with long term tenants. Heating is with boiler in basement and hot water running through radiator in each apartment. New water softener installed 2023, new asphalt on driveway and parking in 2021, all fuses replaced with circuit breakers 2023. Close to transportation, shopping and many amenities. Call today for a showing. (id:59911)
Century 21 Green Realty Inc
F311 - 275 Larch Street
Waterloo, Ontario
Welcome to Unit F311 in Building F - a modern, FULLY FURNISHED (767sqft), two-bedroom, two-bathroom condo in the heart of Waterloo! This bright, spacious unit is packed with perks: a huge 105 sq ft walk-out balcony, sleek stainless steel appliances, in-suite laundry, and shiny quartz countertops. No carpets here - just easy-clean floors and big windows that flood the space with sunshine! Included are TWO-BEDS, CABINET, TV, SOFA, KITCHEN DINING SET, and less than 4-years old. You're steps from Wilfrid Laurier University, the University of Waterloo, and Conestoga College, with buses, the ION light rail, and Highway 7/8 minutes away. The building's got cool extras like a rooftop terrace, fitness center, yoga studio, and secure bike storage. Street parking is available, and you have a lovely maintained pathway as well. Whether you're a student, a parent, or an investor, this move-in-ready gem is your ticket to hassle-free living in Waterloo's hottest neighborhood. Flexible move-in dates, and has a rental rate of $2200-$2400. Plus, condo fees cover internet (Rogers), water, heat, and maintenance (just pay hydro!) (id:59911)
RE/MAX Twin City Realty Inc.
10 - 12 Murney Street
Belleville, Ontario
Outstanding Opportunity for Investors. This Exceptional Turnkey Property is a Rare Find. This meticulously maintained property offers 5Residential Units, including a 1-5 bedroom, 1-3 bedroom, and 3 Bachelor units. The property boasts a beautifully landscaped secluded yard,private parking for 6 cars, and is conveniently located near 3 bus routes. Additional features include keyless entries, cameras, and a fire-systemfor fire compliance. Recently Renovated in 2022-2024 with updates such as a new deck, eavestrough, roof, turbines, siding, trench rainwaterdrainage system, laminate flooring, bathrooms, kitchens, parking lot, walkway, stairs, and appliances. (id:59911)
Times Realty Group Inc.
5 - 2848 King Street
Lincoln, Ontario
Welcome to maintenance-free living in the heart of wine country! Nestled in a private community in picturesque Jordan Village - just moments from the QEW and surrounded by many acclaimed wineries this elegant 1,284 sq. ft. bungalow offers luxury, comfort, and style in one seamless package. From the moment you arrive, the homes curb appeal stands out with an interlock driveway, modern exterior design, and a striking front door with a retractable screen. Step inside to discover a thoughtfully designed open-concept layout, perfect for one-floor living. The living room impresses with soaring 12-foot ceilings and a stunning gas fireplace that creates a warm, inviting ambiance. The chef-inspired kitchen is a true showstopper, featuring an oversized island with quartz countertops, an undermount sink, under-cabinet lighting, a built-in wine rack, and premium black stainless steel appliances. Retreat to the spacious primary suite, complete with a large walk-in closet and a spa-like ensuite bathroom, where you can unwind in the luxurious soaker tub after a long day. Downstairs, you'll find an unfinished basement (with a roughed in bathroom!) offering over 1,200 square feet of endless potential to finish to your needs. Dont miss this opportunity to enjoy a refined lifestyle in a tranquil community, all within close proximity to boutique shops, fine dining, and world-class wineries. This is Niagara living at its finest! (id:59911)
RE/MAX Escarpment Realty Inc.
8 Hackamore Court
Hamilton, Ontario
Welcome to your urban oasis! This stunning renovated 3,767 sq. ft. home, situated on a generously sized 47 ft x 164 ft lot in a prestigious cul-de-sac, offers resort-style living with over 5000 sq. ft. of living space. Recently upgraded and meticulously renovated, it features 5 bedrooms and 3 bathrooms on the second floor, plus 2 bedrooms, 1 bathroom, and a spacious recreation room in the basement. All 4 bathrooms on the second floor and main level are custom-made, equipped with 24x48 premium porcelain tiles, quartz countertops with wooden cabinets, luxury shower accessories, and beautiful LED mirrors. The master ensuite includes a luxurious supersized stand-up shower, smart toilet, LED mirrors, and a standalone tub. Four bedrooms on the second floor have ensuite privileges, and the home is illuminated with new pot lights and LED ceiling lights throughout. The layout is highly functional, with fresh premium natural decor paint and a professionally varnished staircase with elegant picket railings extending from the basement to the second floor. Featuring 10-foot ceilings on the first floor and an impressive 18-foot vaulted foyer, the kitchen seamlessly flows into an oversized great room, offering breathtaking views of your private resort-style backyard, ideal for both relaxation and entertaining. The master bedroom is complemented by a spacious, well-appointed ensuite for added comfort and luxury. The backyard is beautifully landscaped with a large, well-constructed gazebo and a heated, salted in-ground pool with a depth suitable for a diving board. The pool area is child-proofed with a safety fence and features an outdoor BBQ gas line. A charming pool house provides the perfect spot for gatherings and relaxation. Additional highlights include a brand-new refrigerator and a new sump pump. Conveniently located within walking distance to top-rated schools, scenic parks, shopping malls, public transportation, and all amenities, this is truly a gem! (id:59911)
Right At Home Realty
189 Goddard Boulevard
London East, Ontario
Beautiful freehold detached home, move in ready. Situated in the prestigious neighbourhood of East H. Very bright and spacious, open concept layout with high updated kitchen. 3 bedrooms plus 1 in the basement, Spacious kitchen with an Island breakfast area with walkout to very large private yard. Located near schools, parks, shopping, transit and highways! Clean and well-maintained. (id:59911)
Ipro Realty Ltd.
1 - 3241 Appleby Line
Burlington, Ontario
Turn Key store in Prime Retail Opportunity on Appleby LineAppleby Line is a high-traffic, well-established retail corridor in Burlington. Directly to the south, you'll find major national retailers such as Walmart, Toys R Us, LA Fitness, Tim Hortons, Starbucks, Shoppers Drug Mart, BMO, Scotiabank, Kelseys, Boston Pizza, Payless Shoes, Moores, Penningtons, Reitmans, Sleep Country, and Great Clips, among others.Tenants at this location include Mr. Lube, HC Kitchen & Bath, Burger King, Mary Browns, F45 Training, a Dental Clinic, and Pizza Hut.Within a 3 km trade area, the site serves:38,205 residents with an average household income of $163,16513,082 daytime workers, providing a strong mix of residential and commuter traffic - (id:59911)
RE/MAX Escarpment Realty Inc.
7 Greening Crescent
Toronto, Ontario
High Demand Princess Rosethorn Community. Premium Lot. Meticulously Maintained. Build Your Dream Home Or Live In.Spacious Layout, Rear Walk Out To Deck, W/O Basement Separate Entrance, Mature Tree In Rear Yard. Close To Schools Shopping& Golf Courses (id:59911)
New Era Real Estate
1 - 3 - 5151 Everest Drive
Mississauga, Ontario
Excellent Opportunity to Acquire a First Class Natural Stone, Quartz, Porcelain Manufacturing Business. Specialized in Countertops, Floors, Walls, Fireplaces, Stairs, Kitchens, Bathrooms and much more. This Modern And Innovative Company has 20 years in business and provides The Highest Quality Stone Production For Residential, Custom Homes, Builders and Commercial Projects. Turn Key Operation Business. Excellent Skilled Employees. Many returning clients. Amazing Social media exposure, Revenue and Clientele. Large Selection of First Quality Porcelain, Quartz and Natural Stone Slabs in Inventory evaluated at $400,000 and Offcuts Inventory $100,000. Many machines included. They provide a complete project service and maintenance from design, slab selection, fabrication, and installation. They have an excellent reputation in the Greater Toronto Area for their exceptional customer service. List of Assets attached. Please Check their New Website and Virtual Tour at https://torontogranite.com (id:59911)
Sutton Group Realty Systems Inc.
2196 Mississauga Road
Mississauga, Ontario
Welcome To 2196 Mississauga Road. This Spectacular California Style Bungalow Is Nestled On Muskoka Like Setting In The City. Situated On A Premium 129 X 190 Feet Lot, This Is A Rare Opportunity To Live In This Tastefully Renovated Home Or Build Your Custom Dream Home Amongst Other Mansions. Solid Hardwood Floors On Main Level, With Marble Glass Tile In The Foyer And Kitchen. A Gourmet Kitchen With Solid Wood Cabinets Made Of 3/4" Curley Cherry, Stainless Steel Appliances And Granite Countertops. Wired Ceilings With Speakers Throughout And A Newly Added Gas Fireplace. The Breathtaking Backyard Is Ideal For Entertaining, With A Waterfall And Pond. Enjoy The Serene Greeneries On The Built-In Patio. You Must See It To Appreciate The Landscape Of This Home. Sprinkler System, Kitchen Sink, Garburator, Crown Moulding, Circular Driveway. (id:59911)
Sam Mcdadi Real Estate Inc.
249 Comiskey Crescent
Mississauga, Ontario
Excellent Location, Stunning Bright & Spacious Semi In Meadowvale Village. Finished Basement With Large Rec Room. Hardwood Floors Through Out And No Carpet In The House. Dbl Door Entry W/ Glass Insert, Oak Staircase, Master Br W/ 4 Pc Ensuite, His And Her Walk In Closets. No Sidewalk In Front. Fully Fenced Backyard. Close To Schools, Shopping, Park, Place Of Worship & Most Amenities. Minutes To Highway 401,407, Public Transit. (id:59911)
Century 21 People's Choice Realty Inc.
Bo608 - 133 Bronte Road
Oakville, Ontario
Gorgeous Modern Suite With A Fabulous Floor Plan Features 1 Bed & 1 Bath. Close To Everything.. A Unique Luxury Rental Community With 5-Star Hotel Inspired Amenities, And Nestled In Oakville's Most Vibrant And Sought After Neighbourhood, Bronte Harbour! The CURRENT Is Bright, Modern & Sleek In Design. Features - Open-Concept Kitchen With Island, Modern Cabinetry & Gorgeous Counters, Plus S/S Appliances and Gorgeous Wide-Plank Hardwood Flooring Thru-Out. Convenient Full Size -In-Suite Laundry. Enjoy The Beauty Of The Lakefront, Walking Trails, Parks, Marina And More At Your Doorstep! All Without Compromising The Conveniences Of City Living. Steps To Farm Boy Grocery, Pharmacy, Restaurants, Shops, Bank, And The Lake! *Pets Welcome* Landlord Pays For Heat & A/C. Tenant Pays Hydro & Water. PARKING AVAIL to rent for additional cost/month. *Note: Some Pics Are The Model Suite To Aid In Visual Representation. All Finishes - flooring, cabinetry etc are same in all units. **EXTRAS** Amenities Include; Gym, Guest Suites, Indoor Pool, Sauna, Pet Spa, Party Room, Electric Vehicle Charging Stalls, 24/7HR Concierge & Roof Top Terrace With Stunning Lake Views.. (id:59911)
RE/MAX Aboutowne Realty Corp.
443 - 3100 Keele Street
Toronto, Ontario
Welcome to The Keeley! A prime address in North Yorks vibrant Downsview Park neighborhood, offering the perfect fusion of urban convenience and natural serenity. Nestled beside a lush ravine with hiking and biking trails connecting Downsview Park to York University, this location is a haven for outdoor enthusiasts. Minutes from both Downsview and Wilson subway stations and with easy access to Highway 401, commuting across Toronto is a breeze. Proximity to York University and Yorkdale Shopping Centre makes The Keeley ideal for students, professionals, and shoppers alike. Enjoy an impressive array of amenities including a tranquil courtyard, 7th-floor Sky Yard with panoramic views, pet wash, library, and fitness center. Discover the best of North York living where city energy meets green space tranquility. *** PROPERTY IS VIRTUALLY STAGED*** (id:59911)
Real Broker Ontario Ltd.
83 Sandford Drive
Whitby, Ontario
Close to transit, desired whitby location. 1 year old legal basement apartment, includes heat, water, internet, laundry, private entrance, Clean, vinyl laminate throughout, porcelain in bathroom, 1 parking spot, tenant is responsible for clearing ice and snow from their walk and stairs, hydro is 30% of bill approx $45, Available June 1. 24 hours notice please, tenant has vacated but still has belongings in the property. (id:59911)
RE/MAX Impact Realty
1210 - 3559 Eglinton Avenue W
Toronto, Ontario
Modern 2-Bedroom Condo in a Rapidly Growing Neighborhood - Steps from Future Mount Dennis Station! Welcome to your future home in one of Toronto's most exciting and emerging communities! This bright and open concept 2-bedroom, 1-bathroom condo offers the perfect blend of comfort, convenience, and future potential. Located just minutes from the upcoming Mount Dennis Station (part of the Eglinton Crosstown LRT and future GO Transit hub), this is a golden opportunity for both end-users and savvy investors. 2 Spacious Bedrooms - Perfect for small families, roommates, or a home office setup. Open-Concept Living/Dining Area Flooded with natural light south west exposure and ideal for entertaining. Private Balcony Enjoy vibrant part of the city views and daily sunsets. Cafes, parks, groceries, and community amenities at your doorstep. Whether you're a first-time buyer, downsizer, or investor looking to get in early in a fast-growing area, this condo checks all the boxes. Don't miss your chance book your private showing today! (id:59911)
RE/MAX Ultimate Realty Inc.
5008 - 898 Portage Parkway
Vaughan, Ontario
Welcome to this stunning 2-bedroom, 2-bathroom unit located at 898 Portage Parkway, offering a blend of comfort, convenience, and style. This modern and spacious suite features an open-concept design with large windows, allowing for plenty of natural light throughout. Enjoy all theamenities of this prime location, including easy access to public transit, shopping, dining, and entertainment. The building itself offers top-notch facilities, including a gym and concierge services. With everything you need at your doorstep, this unit is perfect for those seeking urban living with modern comforts. Book a viewing today! (id:59911)
Condowong Real Estate Inc.
287 Danny Wheeler Boulevard
Georgina, Ontario
This stunning 3-bedroom detached family home with double-car garages, just 2 years old, is situated in the highly desirable Georgina Heights community in Keswick; a sold-out development by award-winning builder Treasure Hills. Designed with a functional floor plan and no wasted space, featuring builder upgrades worth $$, the home boasts a spacious eat-in kitchen with quartz counters and stainless steel appliances, an inviting living room with a fireplace, and direct bathroom access for all three generously sized bedrooms on the upper floor. The second level includes a convenient laundry room and a primary bedroom with a large walk-in closet and a luxurious 5-piece ensuite. Additional features include a fully fenced, private backyard perfect for outdoor activities and direct access from the two-car garage. Located within walking distance of Lake Simcoe's recreational attractions, this home is close to grocery stores, schools, a library, Georgina Ice Palace, numerous parks, a new community center, and much more. Just a short drive to Highway 404 and the future Bradford Bypass connecting to Highway 400, offering potential for increased future value. (id:59911)
Home Standards Brickstone Realty
15 Mersey Street
Vaughan, Ontario
Experience upscale living in the prestigious Kleinburg community with this immaculate, brand-new 1-bedroom legal basement apartment. Located in a peaceful neighborhood, this contemporary space offers a perfect blend of comfort and style. Thoughtfully designed to maximize both space and natural light, the apartment features sleek laminate flooring and numerous windows that create a warm and inviting ambiance. Enjoy a spacious kitchen equipped with stainless steel appliances, a pantry for added storage, and elegant stone countertops and backsplash. Additional highlights include a private entrance, two dedicated parking spot, and large windows that fill the space with natural light. Tenant responsible for 30% of utilities. (id:59911)
RE/MAX Millennium Real Estate
249 Boake Trail
Richmond Hill, Ontario
"We Love Bayview Hill" TM This Meticulously Upgraded European-Italian Style Estate, Built By Cachet Homes, Is Nestled In Prestigious Bayview Hill With Over 5,000 Sq Ft Of Total Luxurious Living Space. 4+2 Bedrooms and 6 Washrooms (All 4 Bedrooms Have Their Own Ensuite Washrooms). Renovated With Modern Design And Over $500,000 In Upgrades (Including $150,000 On Landscaping), The Brand-New Gourmet Kitchen Boasts Quartz Countertops, Premium Bosch, Fotile, And Italian-Made Fulgor Appliances, Including A Built-In Steam Oven, Gas Stove, And Hot Water Dispenser. The Primary Bedroom Offers An Invisible Door To A Spacious Walk-In Closet For Seamless Sophistication. All Bathrooms Feature Quartz Countertops, Marble Floors, And LED Mirrors. Main And Second Levels Showcase New Hardwood Floors. The Family Room And Basement Include Built-In Fireplaces, A Striking Marble TV Wall, And Automated Vertical Sheers. Smart Home Features Include A Ring Doorbell, Smart Thermostat, Automated Curtains, And Integrated LED Lighting. Additional Upgrades: 2022 High-Efficiency Furnace, Navien Tankless Water Heater, And A Redesigned Laundry Room With Custom Storage. Professional Landscaping Enhances The Garden, Driveway, And Covered Deck. Walking Distance To Bayview SS, Minutes To Elementary School, Shopping, And Parks. (id:59911)
Harbour Kevin Lin Homes
Th156 - 31 Almond Blossom Mews N
Vaughan, Ontario
Newly Full 3-bedroom Townhouse Located at Mobilio Town Developed by Menkes. End Unit, 3-Storeys With Roof Top Terrace. Open Concept Kitchen With Breakfast Bar & S/S Appliances. Functional Layout Combine w/Living & Dining & Access to the Deck. Master Bedroom at Top Floor w/Ensuite Bath & Double W/I Closet & Private W/Lots Of Privacy. Laminate Through-Out & Lots of Windows w/Sunlight. One Underground Parking Space is Included. Excellent Location Close To Anywhere At VMC, Viva, Subway, York University, Seneca College, Ikea, Restaurants, Cinema & Much More. TTC, Subway, Go Station, Hwy 400/407/7 all around! (id:59911)
Right At Home Realty
1803 - 3600 Highway 7 Road
Vaughan, Ontario
Discover Incredible Design and Unbeatable Value Inside This Stunning 1 Bedroom + Den Suite! First Time Buyers, Downsizers & Savy Investors Are Going To Love This Exceptional Move-In Ready Condo, Nestled Within Vaughan's Beloved Centro Square. This Beautiful 630 Sqft Suite Truly Proves That Condo Living Doesn't Have To Come With Compromise. Enjoy An Expansive Floorplan, Radiating With Natural Light & Complimented With Extremely Functional Living Spaces - Home To 9ft Ceilings, Stunning Modern Kitchen, Huge Primary Bedroom With Matching W/I Closet, Upgraded Light Fixtures Throughout & The Perfect Den Space Ideal For Those Working From Home! 1803 Is The Perfect Combination Of Size & Style, Making Entertaining Or Unwinding In This Gorgeous Unit Beyond Easy.. Be Ready To Host Inside The Oversized Living Room, Or Enjoy The Views From The Stunning Full Length Balcony Retreat! A Long List Of Amazing Building Amenities + Mall Shops, Restaurants, Transportation & More Awaits At Your Doorstep! Don't Miss This One! (id:59911)
Royal LePage Premium One Realty
406 Weldrick Road E
Richmond Hill, Ontario
Bayview Hill * Bequtiful home on a large irregular 79x151ft lot * Offers over 4400 sqft of living space * Corner fenced lot with ample room for landscaping with mature apple and ornamental trees * Conveniently located near the excellent Bayview Hill Elementary School and Bayview Secondary School * Also located near many amenities including a park, shopping center, and community center * Quality upgrades made throughout the home including: AC, roof, attic insulation, stamped concrete driveway, flooring, bathrooms, cabinetry, and kitchen * Beautiful composite deck and back yard porch with a sun-room over the BBQ. (id:59911)
Cityscape Real Estate Ltd.
50 Strong Avenue
Vaughan, Ontario
Beautiful Detached House In Upper West Side Community. 3700sf above ground, Approx. 4500Sf. living area, $$$$ Upgrade, Extended Upper Cabinet, Backsplash, Quartz Counter Top, Smooth Ceiling, Hardwood Floor, Crown Moulding, Pot Lights, Huge Media Rm On 2nd Fl., Large Dressing Room, Frameless Glass Shower And Jets (Master Ensuite), And Much More. Close To Clearview Park, School, Shopping And Go Train Station. (id:59911)
Realty Associates Inc.
1547 Mcroberts Crescent
Innisfil, Ontario
Tenants will be leaving at the end of June. Vacant possession will be available in July. Double Garage Detached home located in a very desirable Innisfil neighborhood. Approx 2,762 St Ft with tons of upgrades. Soaring 19' Open to Above Foyer. Main Floor Features upgraded 10' ceiling, Smooth Ceilings, upgraded Tall 8' Doors and large windows throughout. Upgraded Hardwood flooring and Staircase. Upgraded 9' ceiling on both basement and Second Floor. Free standing Tub & Large Enclosed Shower. Gourmet Kitchen With Granite Counters, Centre Island & S/S Appliances. Bright and spacious 4 Bedroom with 5 pcs Master Ensuite with double sink and also with His & Hers Walk-In Closets. Cold room in Walk - up basement. Minutes walk To Lake Simcoe. Lake Simcoe Public School, Parks and restaurants are all nearby (id:59911)
Century 21 Atria Realty Inc.
Upper - 36 Rideout Street
Ajax, Ontario
Exquisitely Renovated Detached 3 Bed/2 Bath Upper Level | High-End Finishes | Prime Location. Welcome To This Stunning 3 Bedroom, 2 Bathroom Bungalow, Completely Renovated With Premium Materials And Impeccable Craftsmanship. This Main Level Showcases Luxury Vinyl Floors, An Elegant Open-Concept Living And Dining Area, And A Modern Kitchen With All New Stainless Steel Appliances, Quartz Countertops, Laundry And Custom Cabinets. The Main Floor has Three Spacious Bedrooms And Two Full Bathrooms With Porcelain Tiles, Frameless Glass Showers And Quartz Vanity On The Main Floor and a Detached Garage. Located In A Vibrant Neighborhood With An Excellent Walk Score, This Home Is Just Steps To Parks, Shops, Restaurants, Schools, And The Hospital. Elegant Design, Smart Layout, And Quality Finishes Make This Home A Perfect Choice For Those Seeking Comfort, Style to Live. ***Tenant pays 70% of Utilities*** (id:59911)
RE/MAX Paradigm Real Estate



