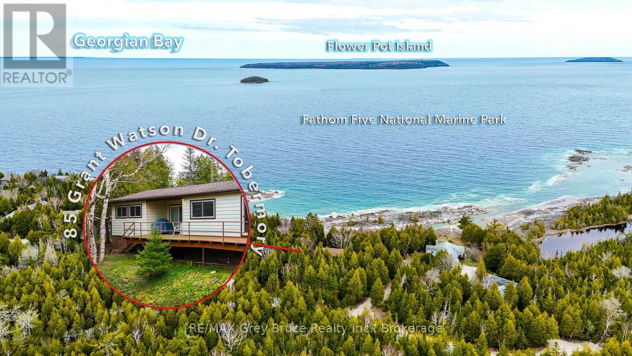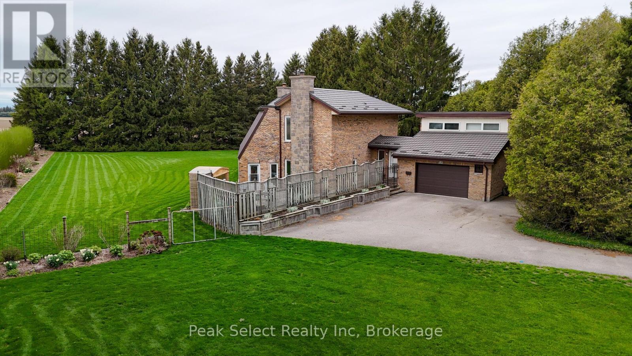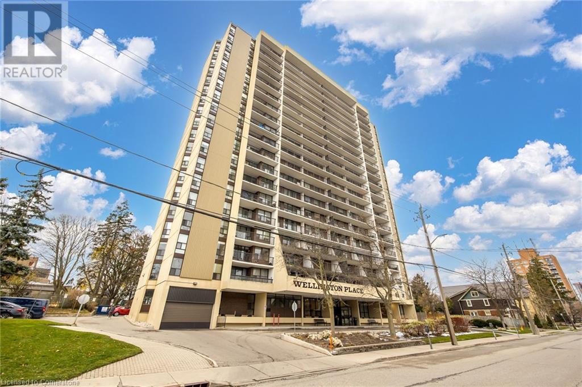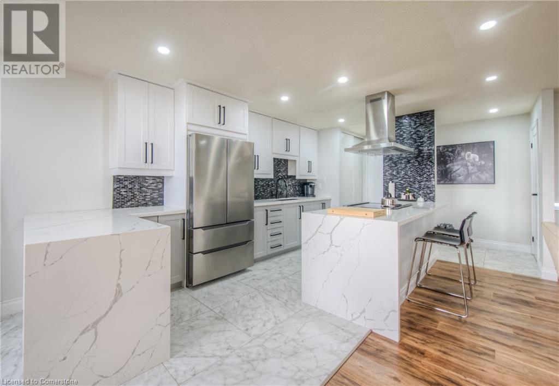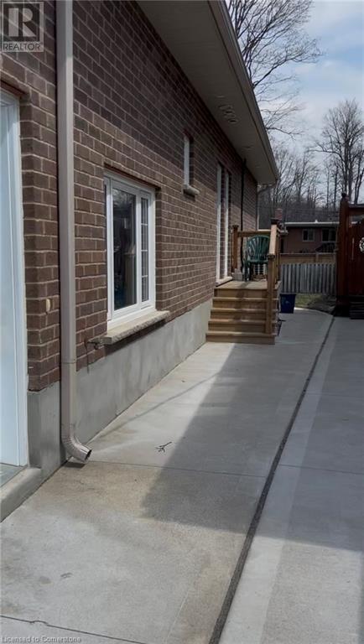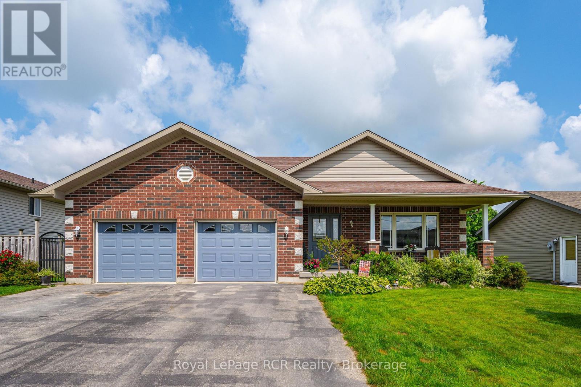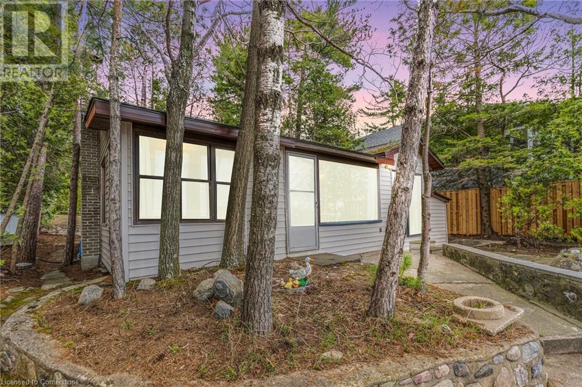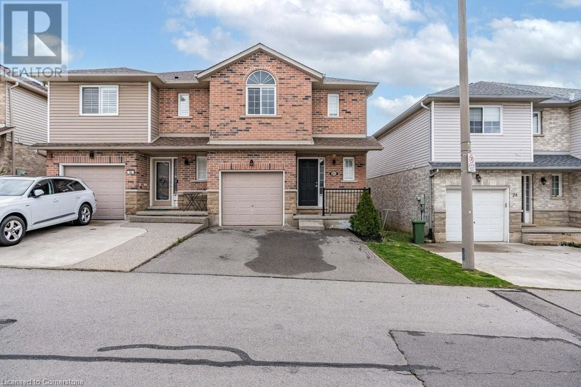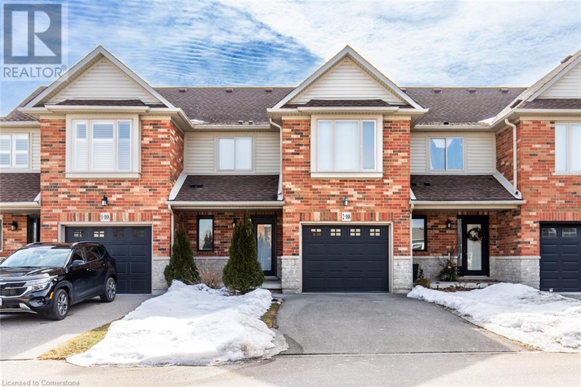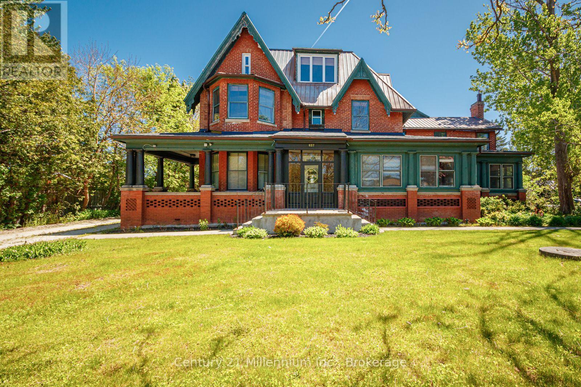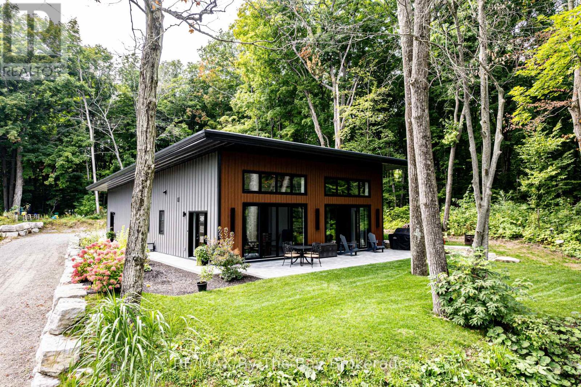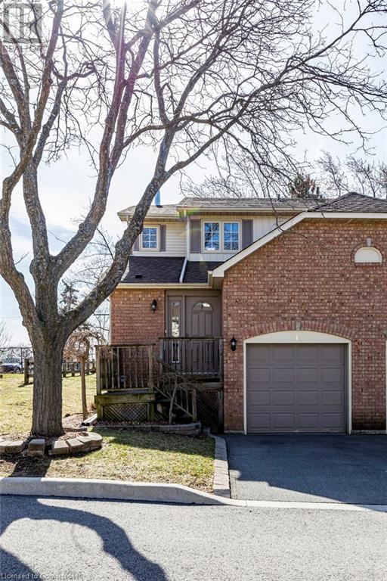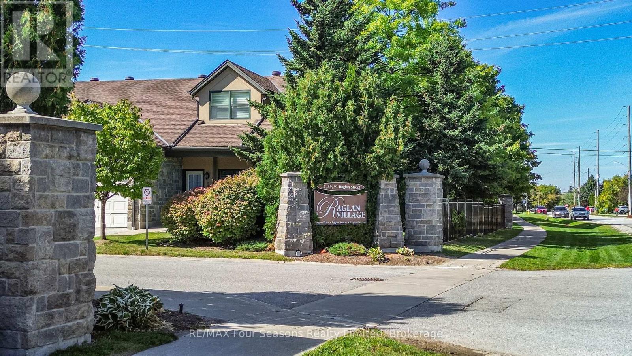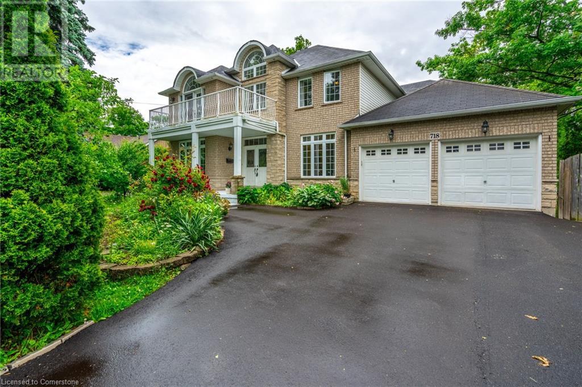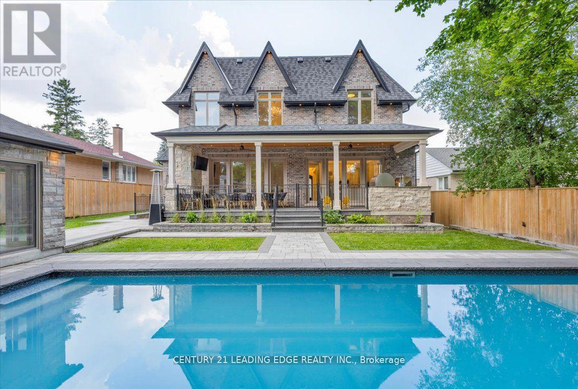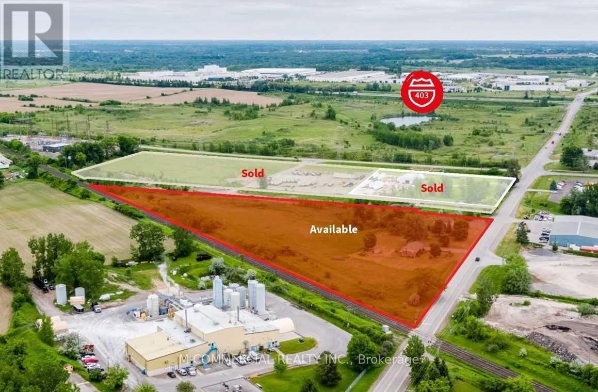85 Grant Watson Drive
Northern Bruce Peninsula, Ontario
The ONE you have been looking for! Stunning waterfront, views of the islands, and a cottage that you can use right away or make your own its here at 85 Grant Watson Dr.! This 100ft. X 378ft. lot sited on a year-round maintained road offers a beautiful Georgian Bay shoreline. Enjoy the views of Middle, Flowerpot and Bears Rump island and the vistas of Fathom Five National Marine Park in your back yard. This 3 bedroom / 2 bathroom cottage features an open concept living / dining room perfect for entertaining and family gatherings. The adjacent galley-style kitchen offers plenty of cupboard space, an upgraded solid surface countertop, undercabinet lighting plus large windows to take in the wooded view. Extended stays are a breeze with the combo laundry machine! Grab a good book and sit in the family room or on the deck listening to the sound of the waves. Furnished and turn-key opportunity for you to enjoy this summer! The property is located only a short drive or bike ride into town. With easy access to amenities, shops, recreational activities and more this location is highly desired! (id:59911)
RE/MAX Grey Bruce Realty Inc.
196771 19th Line
Zorra, Ontario
Welcome to your country retreat! Located on a paved road central to St. Marys, Ingersoll and a short trip to the cities of Stratford, London and Woodstock, this private haven beckons to those longing for a quieter lifestyle. Custom built in 1981, the prime feature of this home is a large, bright atrium off the living room that once housed an indoor pool, now used as a games room for a putting green and golf simulator. Floor to ceiling windows face south toward trees and fields, and a balcony off of the home's upper hallway and Primary bedroom overlooks the space. Other features of the home include a separate dining room, sunken den with wood-burning fireplace, and Generac Generator. Curved stairwells lead to both the upstairs and basement areas. A 5-piece bathroom including a large soaker tub with separate shower features a glass block wall with a 2-piece washroom behind it. Outside invites family and friends to lounge on the large deck or take part in a game of badminton or croquet. The sunsets are beautiful from this viewpoint, and the many treed areas lend both privacy and peace as the day winds down. Rural life is calling you - book your private appointment to see this home today! (id:59911)
Peak Select Realty Inc
53 Concession 6 Concession
Brockton, Ontario
Experience the charm of country living on this one acre lot that offers a stunning view of the countryside. This home has undergone major upgrades over the past few years, including all exterior walls have been foam insulated, dry walled, rewired and also upgraded plumbing, flooring, baths and to top it all off there is a remodeled chef style kitchen with massive quartz counter top island, farm house sink, and loads of cabinets. On the main level you will also find the living room, 4 piece bath with a lovely soaker tub, as well as a newly added rear sun room that makes a great mudroom or a spot to sit and watch the sunrise and sunsets. The stunning staircase leads you up to 3 sunlit bedrooms and another 4 piece bath with laundry. The present owners renovated the lower level, giving them 2 additional rooms, utility room and an additional washer/dryer hook up with separate entrance provides easy access for moving stuff in or out of this area. Don't forget about the 40' x 50' shop which has 2 - 10'x12' doors, concrete floor, water and hydro, great place to work on projects or protect your large toys. The 8' X 12' shed is perfect for the patio furniture and kids toys. Propane furnace was installed in 2022, newer septic and weepers, as well as upgraded well pump. This is a place that you would be proud to call home. Just move in and enjoy! (id:59911)
Coldwell Banker Peter Benninger Realty
81 Church Street Unit# 1603
Kitchener, Ontario
PRICE REDUCED! $884.00 Monthly condo fees include heat / AC; hydro; water; building insurance; ground maintenance / landscaping, and 1 parking space!!! Welcome to Unit 1603 - 81 Church Street, Kitchener! This spacious 2 bed; 1 bath condo has been renovated top to bottom! Features include all new gleaming white kitchen cabinetry with black handles; white quartz countertops; new stainless fridge, new stainless stove, new stainless dishwasher, new over-the-range stainless microwave! Natural oak herringbone hardwood newly sanded & finished. New neutral laminate in both bedrooms and laundry room. 4pc bathroom renovated in Jan 2024 features new tub/faucet system; new toilet; new vanity/sink/faucet & new quartz counter top. New light fixtures in entry foyer; kitchen; dining room and bathroom. Entire unit freshly painted. In-suite laundry (washer / dryer as is). Huge balcony where you can enjoy the amazing views. Includes locked storage unit (located on Parking level 1) and parking space (located on Parking level 1; Spot #29). Building amenities include: pool; sauna; exercise room and party room (all located on Lobby Level) and workshop (located on Parking Level 1). Condo is being sold as is (Estate Sale). Note: there are additional annual charges of approx $100 for stormwater that is billed quarterly. (id:59911)
Realty Executives Edge Inc.
185 Kehl Street Unit# 410
Kitchener, Ontario
Welcome to Unit 410 at 185 Kehl Street - a rare and beautifully renovated gem in Kitchener that's truly move-in ready. Since 2022, this unit has seen over $30,000 in stylish upgrades, making it one of the most updated condos you'll find at this price point. Step inside to find updating flooring, fresh paint throughout and a warm, inviting living space complete with a custom fireplace surround. The completely renovated eat-in kitchen is a true showstopper, featuring quartz countertops, a custom island, beautiful cabinetry, and a newer stainless steel appliances - perfect for morning coffees, causal meals, or entertaining guests. The spacious layout includes a two-piece ensuite, a renovated main bathroom, and even in-suite storage to keep everything organized. Step out onto your private balcony and enjoy the sunset after a long day - it's a perfect spot to unwind. Set in a building with a distinctive exterior and updated windows, this unit stands out not just for its interior updates, but also for its low condo fees, which are a rare find in Kitchener-Waterloo. With quick access to Highway 7/8 and close proximity to everyday amenities, this condo is ideal for first-time buyers, downsizers, or savvy investors. Don't miss your chance to own one of the most beautifully updated units in the building! (id:59911)
RE/MAX Twin City Realty Inc. Brokerage-2
RE/MAX Twin City Realty Inc.
195 Franklin Street N
Kitchener, Ontario
WELCOME TO THIS STUNNING spacious lower unit in desirable Stanley Park/Centreville Area! This beautifully renovated 2 bedroom, 1 bathroom apartment includes in-suite laundry! Selection of large windows provides natural light through the lower unit. Dedicated private entrance to the unit. Spacious bedrooms, Closet Space, Easy Access In-suite Laundry and Crisp Finishes with updates complete the features. For those who commute, the close proximity to the highway provides a convenient advantage. All the amenities needed are nearby. Excellent schools, parks, walking trails, recreation center and shopping all within walking distance. Don’t miss out on the opportunity to make this one your own. Utilities Included. Parking is available for $80 per month. (id:59911)
Exp Realty
675 Albert Street
Wellington North, Ontario
Pride of Ownership. This brick bungalow is on a quiet St, 3 bedroom, 2 bath with finished basement . Also a 2 car attached garage and a paved driveway. This home is a Energy Star Rated home (id:59911)
Royal LePage Rcr Realty
24 Brewery Street
Baden, Ontario
A rare find! This versatile property offers a beautifully updated 4-bedroom, 2.5-bath main house plus a detached triplex — all situated on a generous ¼-acre lot backing onto Baden Creek and the Wilmot Trail System. Whether you're an investor looking for income potential or a homeowner seeking a peaceful retreat with added revenue, this property offers flexibility and opportunity. Live in the house and rent the studios, or lease out all four units — the choice is yours. The main residence features numerous updates, including a modernized kitchen, steel roof, upgraded windows, newer flooring, renovated bathrooms, second-floor laundry, newer furnace, and a paved driveway. The basement includes a second laundry area and a ventilated workshop for hobbies or storage. There are two staircases to the upstairs - one in the front to the original part of the house, and one at the back in the addition to the Primary Suite. The fully fenced backyard is a serene escape with a koi pond, an updated deck perfect for outdoor dining, a small studio/shed, and two additional storage sheds. Each of the three self-contained studio apartments in the detached triplex has been refreshed with updated kitchens, flooring, bathrooms, and entry doors making this a turn-key project. All units leased, making this perfect for tenants or short-term rental opportunities. UPDATES: Apartments - 2 units have newer cabinets, flooring, bathrooms, entry doors. The triplex also has separate laundry for tenants use. The main floor unit has a Junior Bedroom. This is a truly unique property offering the best of both worlds: tranquil living and reliable income. Endless possibilities! (id:59911)
RE/MAX Solid Gold Realty (Ii) Ltd.
8 Yarwood Road Road
Tiny, Ontario
Discover the magic of Georgian Bay living with this rare waterfront gem! Nestled on a beautiful sandy beach with panoramic views of Georgian bay, this charming cottage offers front-row seats to some of the most breathtaking sunsets you'll ever see. Featuring four cozy bedrooms and a bright, open-concept layout, this one-bathroom cottage is the perfect canvas for your dream renovation or the ideal site to build your custom waterfront home. The natural beauty of the shoreline, combined with the peaceful surroundings, makes this a true escape from the everyday. Whether you're looking to create a family retreat, a vacation rental, or your forever home, this property offers endless potential and unbeatable location just 90 minutes from the GTA. Don't miss your chance to own a piece of paradise—this is Georgian Bay at its finest! (id:59911)
Exp Realty
28 Vennio Lane
Hamilton, Ontario
Welcome to 28 Vennio Lane, in the Barnstown neighbourhood of Hamilton! This large semi has been tastefully updated (and is move in ready!). The home offers three spacious bedrooms (including an oversized Primary measuring 12'x16.5'!), 3 bathrooms (including an en-suite off the primary bedroom), and an expansive kitchen featuring a large walkout to the nicely landscaped and fully fenced yard. The unspoiled basement is perfect for storage, or for adding another bathroom and family room down the road! Attached single garage with interior access, and driveway will fit 2 cars. A+ location located near schools, parks, shopping facilities, and just minutes away from Upper James amenities, Limeridge mall, as well as the LINC. 2019 Furnace/AC, 2018 Roof. 2025 Updates include: Fresh paint throughout, refreshed kitchen cabinets, new doorknobs, bathroom mirrors, and updated light fixtures. (id:59911)
Rock Star Real Estate Inc.
188 Livingston Avenue Unit# 2
Grimsby, Ontario
This beautifully updated 3-bedroom, 2.5-bathroom townhouse offers over 2,000 sq. ft. of bright, open-concept living space in a prime Grimsby location. Updates include freshly painted walls, doors, and trim, new countertops, and new carpet on the second level. The modern kitchen with stainless steel appliances flows into a stunning living room with a vaulted ceiling. The main-level laundry adds convenience, while upstairs, the primary suite boasts a walk-in closet and ensuite. Located close to parks, schools, shopping, and highways. Don’t miss out—schedule your showing today! (id:59911)
RE/MAX Escarpment Realty Inc.
11417 Lakeshore Road
Wainfleet, Ontario
Country RETREAT close to the beach and golfing make this ONE HOME. This CUSTOM BUILT bungaloft with large driveway plus a 3 car heated garage on a 1.36 acre lot surrounded by country views and tranquility this is a MUST SEE. Enjoy your morning coffee or evening wine on your covered front or rear porch/deck. The main flr living offers spacious Great Rm open to the Kitch and is complete with a 2 pce bath. The main flr also offers a 1 bed, 1 bath in-law suite with separate entrance, perfect for your parents or older children still at home. It has an open concept Liv Rm/Kitch, 4 pce bath, bedrm w/walk-in closet and access to the back deck. Upstairs you will find a master retreat perfect for the King & Queen of the house with your own seating area w/front balcony access. Grand bedroom w/back deck access, walk in closet and spa like master bath w/separate tub and shower and you have the convenience of your own laundry. The finished lower lvl offers heated flrs and walk-out to the back yard. There are 3 generous bedrms, Liv Rm, Din Rm a 4 pce bath and another laundry rm. All that and the backyard of your dreams offers plenty of space for games with your family, make smores & hot dogs by the fire and enjoy those hot days in your 18x33 above ground salt water pool. This is the PERFECT home to keep the whole family together and enjoy many memories. Enjoy the beach, parks, mini-golf, local restaurants, sky diving and more minutes away. This home CHECKS ALL THE BOXES DON’T MISS THIS BEAUTY! (id:59911)
RE/MAX Escarpment Realty Inc.
637 Hurontario Street
Collingwood, Ontario
Own a Piece of Collingwood's History, Shape Its Future. Presenting a truly exceptional commercial opportunity in the heart of Downtown Collingwood: a landmark building with a remarkable past, once belonging to visionary Sir Sanford Fleming. Situated on a coveted prime lot, this recently renovated property seamlessly blends historic charm with modern income potential. Currently featuring nine individual commercial units and ample parking, the building offers immediate revenue steams from established tenants, including a Hair Studio, two Psychotherapists, and a Massage Studio. Spanning three distinctive levels (3,297 sqft first floor, 2,115 sqft second floor, and a charming 948 sqft third floor loft) and boasting a total of eight bathrooms, this evolved 1853 farmhouse offers a unique and versatile layout. The true value lies beyond the existing structure: envision the exciting potential for further land development at the rear of the property, with Development Study for 12 residential townhomes. This is more than an investment; it's a chance to own a significant piece of Collingwood's heritage and capitalize on its thriving future. Embrace the character, prime location, and unparalleled development prospects of this extraordinary downtown holding. (id:59911)
Century 21 Millennium Inc.
67 Roc Road
Tiny, Ontario
Welcome to 67 Roc Road in the heart of Balm Beach, a popular community for both year round living and cottage life. This roomy 3 + 2 bedroom, 3 bath home is just a short stroll from the beach and its amenities including restaurants, variety/LCBO store, tennis and pickleball. Well maintained over the years, the home offers a bright interior, large principal room sizes and plenty of room for family and friends. The lower level is above grade, features direct entry from the garage and with a full bathroom and two additional rooms offers potential for an in-law suite or additional room for guests. The 3 piece bath on the lower level has roughed in laundry hookups in addition to the laundry. Both furnace and A/C were updated 7 years ago; shingles were replaced approx. 9 years ago. Multiple decks overlook the extra large lot which offers great space for entertaining, gardeners or childrens' play. Shopping and entertainment is less than 10 minutes away in the Town of Midland, and the GTA is less than 2 hours. (id:59911)
RE/MAX Georgian Bay Realty Ltd
1584 Champlain Road
Tiny, Ontario
Introducing a one-of-a-kind Smart Home completed in 2023, designed for low-maintenance living and energy efficiency. This custom-built metal home is constructed with 26-gauge steel for the roof and exterior walls and features above R40 commercial-grade insulation, ensuring excellent thermal performance. Offering 2 large bedrooms and 2 baths, the home provides 1,260 sq. ft. of slab-on-grade living space with the added bonus of 2 custom attics for storage. The expansive open-concept living room, dining room, and kitchen boast soaring 16' ceilings, and the modern kitchen is finished with quartz countertops and a double waterfall island. High-end appliances include a Frigidaire Gallery fridge, a 5-burner gas stove with convection and air-fryer oven, and Electrolux washer and dryer. The home stays comfortable year-round with Navien natural gas radiant heated floors and a Mitsubishi heat pump offering both cooling and a second heat source. Large patio doors with custom power blinds flood the space with natural light and offer views of Georgian Bay. Outside, enjoy a natural gas BBQ hookup and easy water access across the street, while Awenda Provincial Park at the rear ensures a tranquil setting. The attached, fully insulated garage measures 35 x 24 (840 sq. ft.), providing space for 3 cars, 13' ceilings, and radiant heat on a separate zone. Exposed metal beams throughout the home and garage lend an industrial, contemporary feel. Additional features include a 200-amp electrical panel with surge protection, a generator connection, exterior security cameras, and access to high-speed Bell Fiber Optic internet. This exceptional home offers the perfect balance of modern convenience and natural beauty. (id:59911)
RE/MAX By The Bay Brokerage
79 Braeheid Avenue Unit# 1
Waterdown, Ontario
Tucked into a sweet little complex in the heart of beautiful Waterdown, this end-unit townhome is full of charm and perfectly placed—backing onto school green space with even more green space to the side (plus, visitor parking is right there—so convenient!). This one’s a great fit for any buyer—whether you’re just starting out, growing your family, or looking for something low-maintenance in a lovely community. The main floor has a great flow—starting with a spacious coat closet as you walk in, leading to a convenient powder room and a hallway with inside access to the garage (with parking for one and extra storage space). From there, it opens up into a bright and airy open-concept living space. The kitchen is perfectly placed with quartz countertops, a central island for added seating, and a sink that looks out over the beautiful backyard green space—such a peaceful little view while you prep meals or sip your coffee in the morning sun. There’s also a proper pantry with shelving for extra storage. Upstairs, you’ll find three generously sized bedrooms and a bright 4-piece bathroom. The primary bedroom has ensuite privileges, and one of the secondary bedrooms features a walk-in closet—great for keeping things organized or giving a little one some extra space. The basement is unfinished and ready for whatever you need next—whether that’s a workout space, playroom, or movie night zone. It’s a cozy, well-laid-out home in a prime location—and we can’t wait to show you around! (id:59911)
Real Broker Ontario Ltd.
58 Bridgeport Road E Unit# 807
Waterloo, Ontario
Utilities included! Freshly renovated top to bottom! This large two bedroom, one bathroom unit is move in ready. The kitchen has fresh white cupboards, quartz countertop, large double sink and stainless steel appliances. The bathroom has an full tub, toilet and vanity, with accent tile in the shower. The large balcony gives you a great southern view. There is 1 covered parking space with a storage locker. All utilities are included, except internet/ cable. The building has a laundry room on the first floor. The location of this unit is unbeatable. There is a gate to walk over to the Walmart/ Sobey's plaza, and within minutes you could be to shoppers, main bus routes, uptown, and universities. book your private viewing today! (id:59911)
RE/MAX Real Estate Centre Inc.
411 - 91 Raglan Street
Collingwood, Ontario
Welcome to Raglan Village Unit #411. This 2 bedroom 2 bathroom unit is located in the popular retirement community, steps to walking trails and public transportation. This unit features an updated kitchen with tiled floors and backsplash, hardwood flooring in the living room and hallway. The generously sized primary bedroom has an ensuite with a walk-in shower. The second bedroom and guest bathroom are down the hallway. Sliding glass doors off the living room lead out to the private balcony with southern exposure. Brand new carpet in both bedrooms, the unit has been freshly painted as well. Condo fees include: water and sewer, basic Rogers package (home phone, internet, cable), use of the Raglan Club which includes daily exercise classes, salt water lap pool, library, bar and bistro area. Partial or full meal plan also available. Book your showing of this great move-in ready unit today! (id:59911)
RE/MAX Four Seasons Realty Limited
718 Rymal Road E
Hamilton, Ontario
Absolutely Stunning! Welcome to this Custom built 2 storey family friendly Hamilton Mountain home. Pride in ownership is evident in this immaculate 4+1 Bedroom home features approx. 2958 sq footage of living space, 3 baths, and Hardwood floors throughout, no carpeting. Hard to resist picturing yourself entertaining in this chef's dream kitchen with new Quartz countertops, Double wall oven, stove top, butlers pantry and dishwasher. Spacious family room with a gas fireplace, connecting to a main floor bedroom/den, large dining and living room area boasting hardwood floors, and oversized windows provide an abundance of natural light. Stunning oak staircase, spacious bedroom sizes, primary bedroom boasts a large ensuite, dual sinks, walk-in closets and reading area. Step outdoors - Enjoy views of your enchanting gardens from your Balcony and welcome to your own private oasis, large cement patio, lush plants and flowers, mature trees and many fruit trees - just relax and enjoy the privacy of your oversized lot. New driveway (fits 10 cars) Conveniently located just minutes from the shopping area, restaurants, parks, schools, and highway. This home has everything you need and more - nothing to do but move in and enjoy! (id:59911)
RE/MAX Escarpment Frank Realty
528 Main Street W
Grimsby, Ontario
Welcome To 528 Main St W, A True Masterpiece Where Modern Luxury Meets Timeless Craftmanship. The Main Level Features An Open-Concept Design With Rich Oak Engineered Hardwood Floors Throughout, Creating A Seamless Flow From Room To Room. The Kitchen, A Chef's Dream, Comes Complete With Leathered Granite Countertops, High-End Appliances, And Sleek Cabinetry With Tons Of Storage Make This Kitchen Perfect For Both Cooking And Entertaining. The Main Floor Offers 3 Spacious Bedrooms And 2 Luxurious Bathrooms, All Designed With The Finest Finishes. Natural Light Floods The Interiors, Highlighting The Thoughtful Details And High-Quality Materials That Define The Space. The Lower Level Offers Even More Potential With A Fully Renovated 2-Bedroom, 2-Bathroom Basement Apartment, Featuring Its Own Custom Kitchen And A Separate Entrance- Ideal For Rental Income, Guests, Or Extended Family. The Expansive 65x150 Lot Provides Plenty Of Room For Outdoor Activities And Relaxation, While The Oversized Parking Area Accommodates Over 12 Cars, Offering Convenience And Ample Space For Your Vehicles, Guests, Or Even Recreational Equipment. With Its Custom Finishes, Spacious Layout, And Prime Location, This Home Truly Offers The Best Of Modern Living. Don't Miss The Opportunity To Make It Yours! (id:59911)
Psr
708 - 760 Whitlock Avenue
Milton, Ontario
Luxurious 2 -Bedroom + Den Residence at Mile & Creek Experience elevated living in this exceptional, one-of-a-kind suite at the highly coveted Mile & Creek Condos. Thoughtfully designed for those who appreciate refined elegance and effortless functionality, this sprawling 2-bedroom + den layout offers an unmatched blend of comfort, style, and sophistication. Perfect for discerning downsizers or those seeking a turnkey lifestyle with room for entertaining and hosting family, this sun-drenched home boasts dramatic floor-to-ceiling windows that create an open, airy ambiance throughout. At the heart of the residence lies a designer chefs kitchen, complete with an oversized quartz island, upgraded cabinetry, upgraded appliances and premium finishes. Custom remote controlled roller blinds adorn every window. Step through to your north facing afternoon sun balcony, offering tranquil, views of the escaprment and SQ1 and toronto skylines from your living room. 2 Underground side by side parking spots plus exclusive EV charger and a locker are included. World-Class Amenities: Executive Concierge Service, State-of-the-Art Fitness Centre, Elegant Residents Lounge & Entertainment Spaces, Pet Spa, Co-Working Lounge, Rooftop Entertainment Terrace with BBQs & Dining Area, Secure Automated Parcel Delivery System. Surrounded by preserved woodland and scenic trails, Mile & Creek offers an exclusive connection to nature without sacrificing the convenience of modern living. Just moments from Rattlesnake Point, the Bruce Trail, and Kelso Conservation Area, this is a rare opportunity to own in one of the regions most sought-after, upscale communities. Live Luxuriously. Live Naturally.Live Mile & Creek. (id:59911)
Royal LePage Real Estate Services Ltd.
25 Talisman Crescent
Markham, Ontario
Welcome to 25 Talisman Crescent! This 3-year-new custom-built luxury home exemplifies exquisite taste, luxury, and sophistication. Nestled in the sought-after Old Markham Village, this remarkable home is situated on one of Markham's most coveted streets. Boasting 4+2 bedrooms and 6+1 baths, the residence features an impressive layout with spacious principal rooms and soaring ceilings on every floor. Bathed in natural light, the home is adorned with upscale detailing, including crown molding, millwork, coffered ceilings, skylights, expansive floor-to-ceiling windows, and wide-plank hardwood flooring. An extra-wide floating solid wood staircase connects every floor. A wood-paneled study/office adds a classic touch, while the gourmet chef-inspired kitchen is equipped with an oversized center island and high end Sub-Zero/Wolf appliances. The kitchen flows seamlessly into the family room, which includes a stone fireplace and a walkout to a covered outdoor terrace and backyard. A stunning dining area is highlighted by a custom-accented wine wall display. The second floor features 4spacious bedrooms, each with its own ensuite and skylight. The primary suite is the pinnacle of luxury, with a custom mirrored dressing room, jacuzzi soaker tub and steam shower. The finished basement offers additional space with a recreational area, wet bar with wall-to-wall custom cabinetry and two additional rooms, heated flooring, and a walk-up to the backyard. The homes majestic street appeal is enhanced by professionally landscaped gardens. The backyard is an entertainer's dream, featuring a covered outdoor terrace with an integrated cooking area, complete with a gas BBQ, pizza oven, and outdoor fireplace. The blissful outdoor paradise is completed with a saltwater pool, insulated cabana and an additional full size bathroom. This extraordinary property combines luxury, functionality, and style, offering the perfect setting for both everyday living and entertaining. (id:59911)
Century 21 Leading Edge Realty Inc.
Lot A Oak Park Road
Brant, Ontario
Design Build Opportunities To Be Constructed By Lanca Contracting, A Trusted General Contractor With More Than 48 Years Experience. The Site Is Strategically Positioned Within Close Proximity To Highway 403, Providing Quick Access To The Gta, Us Border Crossings And Other Southwestern Ontario Markets. Land Purchase Is Subject To Design Build Contract With Developers. Taxes Are Not Assessed. (id:59911)
M Commercial Realty Inc.
580 Bank Street
Ottawa, Ontario
Bank On It!!! Well Established Burger Franchise on busy stretch of Downtown Ottawa! Excellent frontage and patio! Training to be provided. It's your move to make! ** Gross Rent = $9,385.42 + HST * 1325 Sq Ft * LLBO Capacity = 78 Seats + 6 Patio Seats * 2x 5 Year Options To Renew * Restaurant must remain as The WORKS branded franchise & Subject To Franchisor Approval * (id:59911)
RE/MAX Ultimate Realty Inc.
