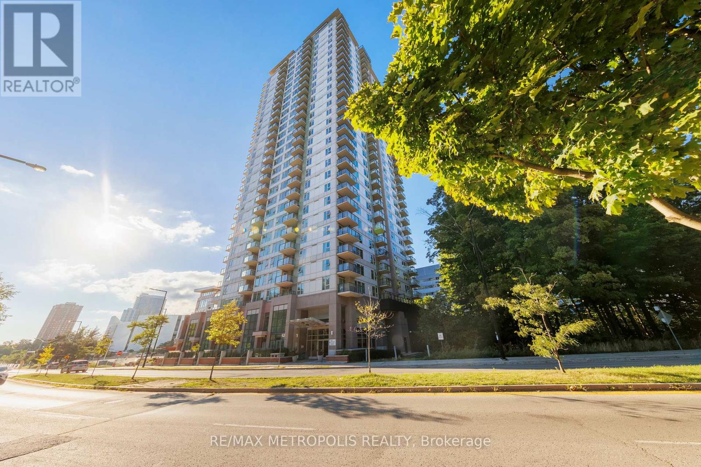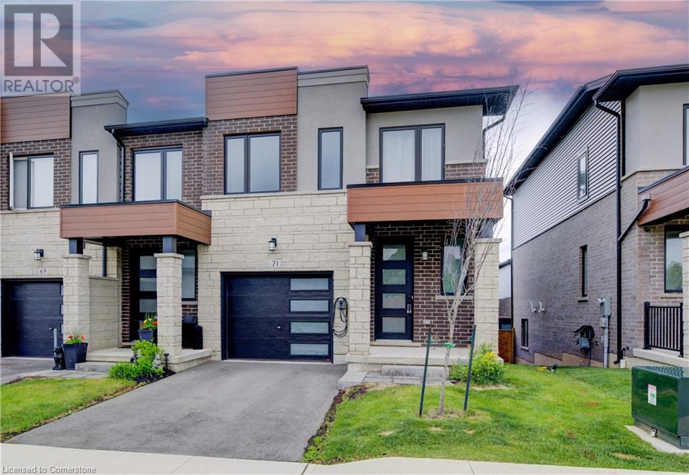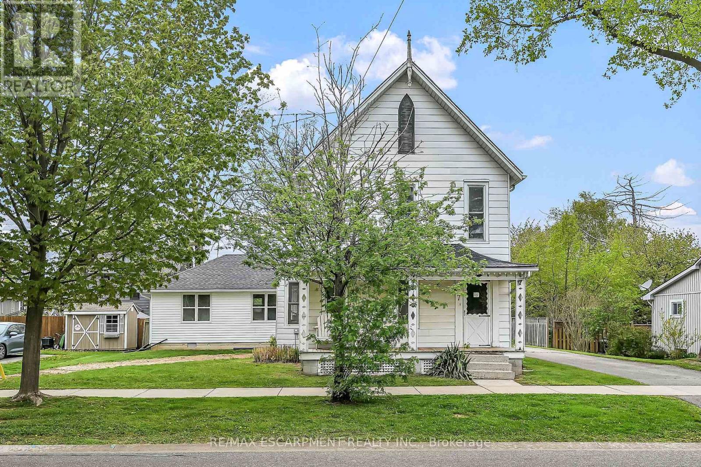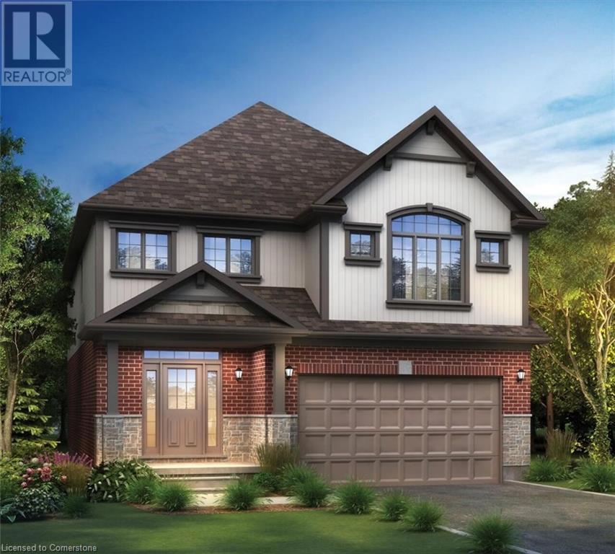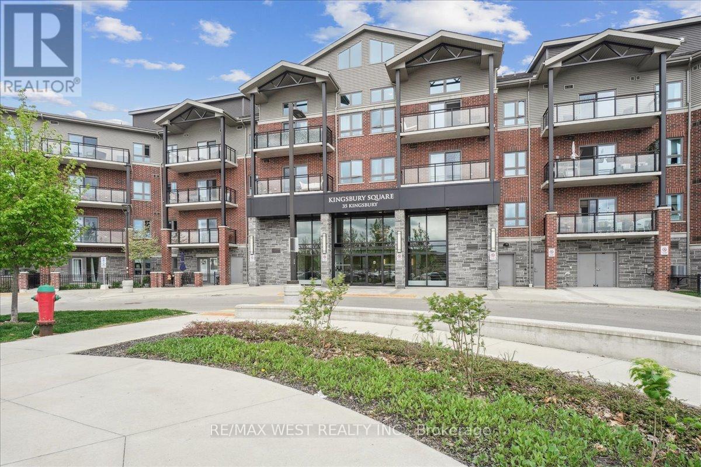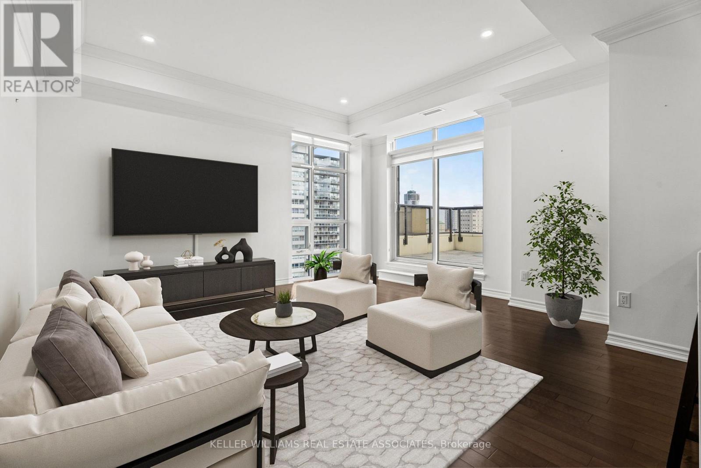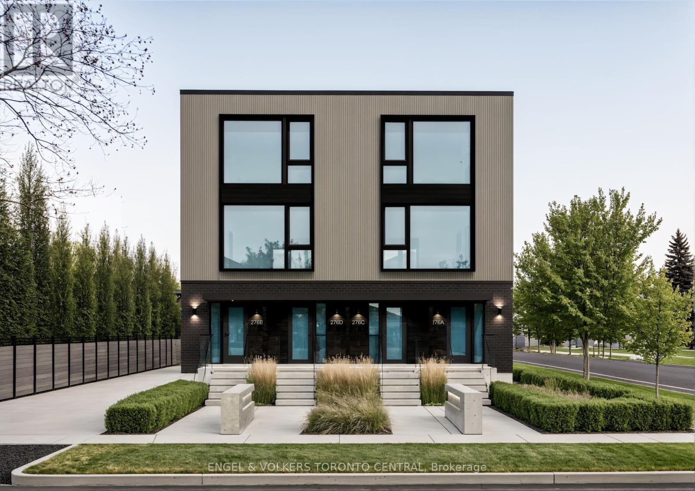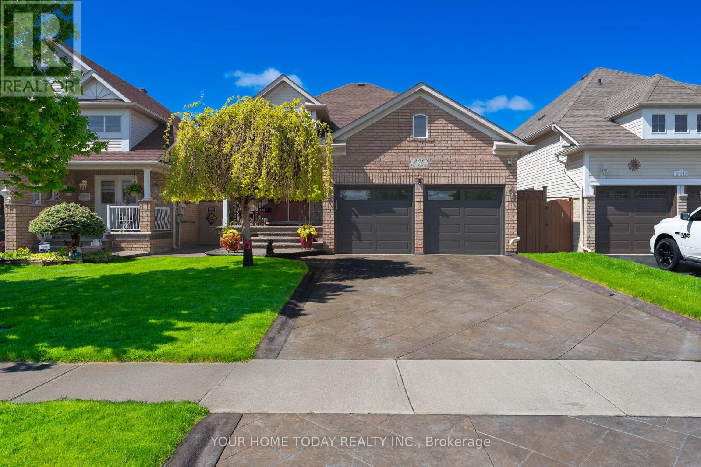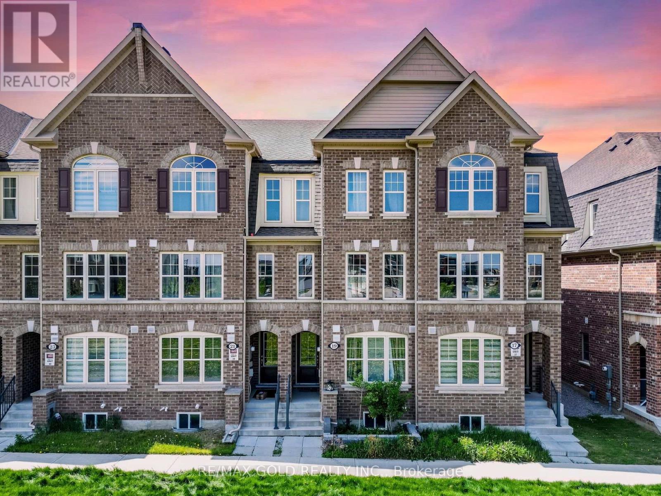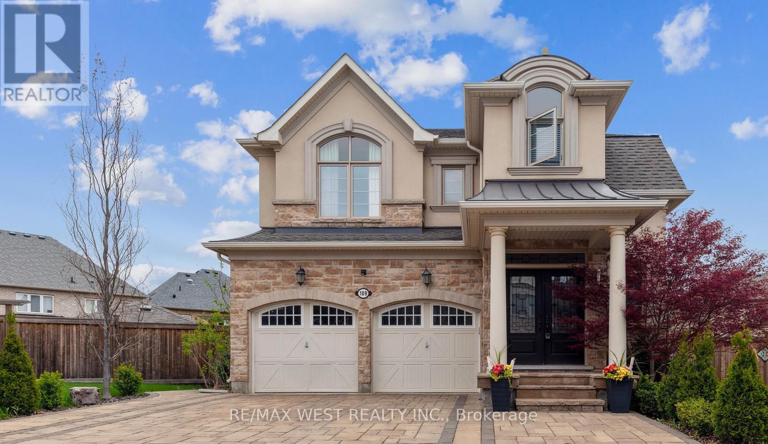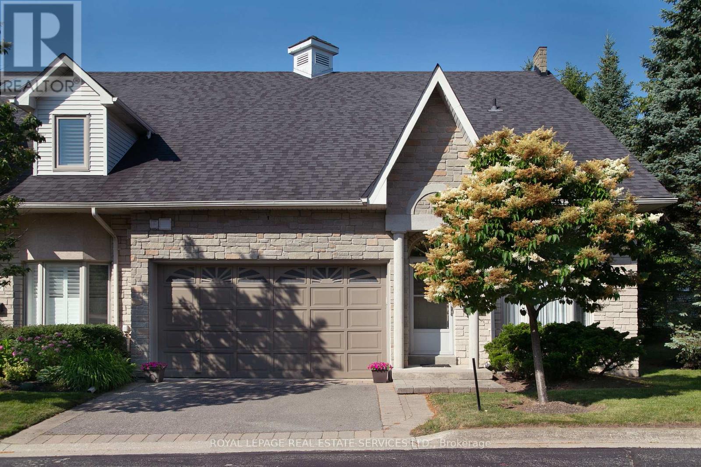311 - 201 Carlaw Avenue
Toronto, Ontario
Welcome to the iconic Printing Factory Lofts, where authentic industrial charm meets modern urban living - now available for lease in the heart of Leslieville. This spacious 1-bedroom loft offers over 720 sq ft of open-concept living in one of Toronto's most sought-after boutique buildings. With soaring ceilings, oversized windows, and exposed concrete finishes, this sun-filled space delivers the perfect mix of character and comfort. The sleek kitchen features stainless steel appliances, ample storage, and a large centre island - deal for cooking at home or entertaining in style. The living and dining area offers great flexibility for work-from-home setups or cozy nights in. The bedroom retreat includes ample closet space and a calm, private atmosphere to unwind. Clean lines, modern finishes, and thoughtful design make this unit feel elevated yet welcoming. Situated in the vibrant Leslieville community, you're just steps from Queen Street East, home to some of the city's best cafes, restaurants, bars, bakeries, and boutique shops. Enjoy easy access to public transit, nearby parks, and major routes for commuting. This is your chance to live in a stylish, professionally managed building surrounded by all the amenities and lifestyle perks that make this neighbourhood so popular. Don't miss out - lofts like this don't come up often. (id:59911)
Psr
1232 - 125 Omni Drive
Toronto, Ontario
Welcome to Suite 1232 at 125 Omni Drive Where Comfort Meets Convenience! Discover this beautifully maintained Tridel-built condo offering stunning, unobstructed views from your private walk-out balcony, overlooking the serene and protected Frank Faubert Park. This bright and spacious unit is ideal for first-time buyers looking for the perfect blend of style, comfort, and location. Step inside to find a thoughtfully designed open-concept layout featuring gleaming hardwood floors throughout the kitchen, dining, and living areas ideal for both relaxing and entertaining. Enjoy access to a full suite of recently updated amenities, including: Fully-equipped gym Indoor pool Two game rooms Library Party room & card room Beautiful outdoor green spaces Private roundabout with ample visitor parking Located in a prime Scarborough location, youre just minutes from Scarborough Town Centre, TTC/GO Transit, the YMCA, Toronto Public Library, dining, shopping, and parks. Additional highlights include:24-hour gatehouse security Visitor surface and underground parking All-inclusive maintenance fees covering hydro, heat, A/C, water, parking, common elements and building insurance This is a rare opportunity to own in a sought-after building that truly has it all. Dont miss your chance to call this home! (id:59911)
Royal LePage Terrequity Realty
611 - 190 Borough Drive
Toronto, Ontario
Luxurious Centro Condo South Tower, Situated In The Heart Of Scarborough. Spacious & Functional 1 Bedroom Unit, Open Balcony With Quiet Garden View, 24-HR Security, Excellent Amenities Including Gym, Indoor Pool, Sauna, Party Room, Etc. Steps To Scarborough Town Centre, TTC, Close To U Of T, Centennial College & HWY 401 & More. (id:59911)
RE/MAX Metropolis Realty
2670 Simcoe Street N
Oshawa, Ontario
Incredible Opportunity To Own A Brand New 3rd Generation Pita Pit In A Busy New Plaza At Riocan Winfields. With Excellent Sales/Revenue That Continue To Grow With High Volume Takeout And Delivery. Just Minutes North Of The University Of Ontario, Across The Costco And New Service Ontario Building Being Built. This Bright And New Spacious Unit Is Situated Next To A Busy Starbucks With Seating For 14, And Comes With All Brand New Owned Equipment. Top Signage On The Pylon And A Great Unit In A Rapidly Developing Area Of North Oshawa. Don't Miss Out On The Chance To Own A Turnkey Operation With Unlimited Potential! (id:59911)
RE/MAX Hallmark First Group Realty Ltd.
814 - 15 Vicora Linkway
Toronto, Ontario
Spacious, bright, and full of potential, this rarely available corner condo checks all the right boxes. With approximately 1250 square feet, 3 full bedrooms, 2 washrooms, and a private balcony, there is plenty of room to live comfortably and make it your own. Enjoy rare north, south, and east exposures with sweeping views of the Don Valley Ravine, miles of green space, the occasional dear cameo, and even the CN Tower and downtown skyline peeking above the treetops. Inside, the layout is functional and inviting, with generous living and dining areas and great natural light throughout. There is ample in-suite storage, a large locker, and a convenient parking space. Whether you're looking to move right in or dreaming of a stylish renovation, this is a solid foundation with lots of flexibility.The building offers a full suite of amenities including an indoor pool, gym, sauna, party room, BBQ area, guest parking, security services, and updated hallways. The reasonable condo fees include all utilities and cable TV, making ownership simple and cost-effective. Set in a friendly, well-established neighborhood with a strong sense of community, you're surrounded by walking and biking trails, city parks, outdoor sports, and a nearby golf course, all within easy reach. Schools, a community center, public library, and a wide range of programs and activities are also within walking distance. Transit is a breeze with multiple bus routes (including the 100A) just steps away and the upcoming Eglinton Crosstown LRT close by. Quick access to the DVP makes commuting by car just as easy. Need to shop? You're minutes from local plazas, Costco, Superstore, and the Shops at Don Mills. A rare opportunity to own a large, light-filled unit in a peaceful setting with serious upside-perfect for those looking to invest, nest, or level up their living space (id:59911)
Real Estate Homeward
304 - 89 Church Street
Toronto, Ontario
Brand New The Saint 1+1 bedroom Located In the Heart of Downtown Toronto, walking distance to TTC Queen & King Subway, TMU, Financial District and St. Lawrence Market. Function Floor Plan with floor to ceiling windows. Larger Den can be used as 2nd bedroom. Modern Kitchen with built-in appliances. Building Amenities include Gym, Outdoor BBQ/Lounge/Kitchen, Yoga and Spin Studios, Games Room, Meeting Room, Library, Indoor/Outdoor Zen Garden. Grand Two-Story Lobby with 24/7 Security/Concierge, Rooftop terrace. (id:59911)
Century 21 Heritage Group Ltd.
311 - 225 Sackville Street
Toronto, Ontario
Large 1 Bdrm Unit W/ 10' Floor To Ceiling Windows. Functional Layout W/ Separate Kitchen Area W/ Island. Right Next To Regent Park, Steps From Freshco, Shoppers Drug Mart, Tim Hortons, Wendy's F45, Scotiabank, Chatime, Popeyes, Le Beau Bakery. Direct Access To Dundas Ttc Streetcar, Mins From Dvp/Gardiner, Financial/Entertainment/Distillery Districts. Amenities Incld: 24Hr Concierge, Indoor/Outdoor Lounge, Rec/Part Room, Gym. (id:59911)
Homelife New World Realty Inc.
1214 & 1216 Avenue Road
Toronto, Ontario
Builders And Investors Take Note! This Rare And Remarkable Opportunity In The Heart Of Prestigious Lytton Park Offers Endless Possibilities. Whether You're Dreaming Of Revitalizing The Existing Multiplex Or Starting Fresh With New Construction, This Exceptional Parcel Is The Perfect Foundation For Your Vision. Surrounded By Tree-Lined Streets, Esteemed Schools, Upscale Shops, Charming Cafés, And Beautiful Parks, This Neighbourhood Embodies The Best Of Toronto Living. A True Gem In A Community Known For Its Elegance, Family-Friendly Atmosphere, And Unmatched Convenience - Don't Miss Your Chance To Make Your Mark In Coveted Lytton Park! (id:59911)
Harvey Kalles Real Estate Ltd.
3207 - 89 Dunfield Avenue
Toronto, Ontario
Location! Location! Luxury Condo Living @The Madison Yonge & Eglinton. High Floor Corner Unit Full Of Natural Light And Unobstructed Panoramic S+E Lake & City View! Split 2 Brs+2Bath. 9Ft Ceiling. Great Layout! Large Walk-in Closet In Master And 2nd Walk-in In 2nd Bedroom. Floor To Ceiling Windows, Open Concept Kitchen W/ Granite Counters & Large Pantry. Fitness Center, Pool, In-Building Access To Loblaws, LCBO and Great Schools. (id:59911)
RE/MAX West Realty Inc.
1611 - 195 Redpath Avenue
Toronto, Ontario
* Welcome To Citylights On Broadway South Tower * Architecturally Stunning * Professionally Designed Amenities * Craftsmanship & Breathtaking Interior Designs * Y&E's Best Value * Walking Distance To Subway With Endless Restaurants & Shops * The Broadway Club Offers Over 18,000 Sf Indoor & Over 10,000 Sf Outdoor Amenities Including 2 Pools, Amphitheater, Party Rm With Chef's Kitchen, Fitness Centre + More * 1 Bedroom + Den, 2 Baths With Balcony * West Exposure * Locker Included * (id:59911)
Rare Real Estate
2902 - 32 Davenport Road
Toronto, Ontario
Fully furnished, move-in ready lower penthouse in most prestigious location and most desirable building, The Yorkville Condo. 2 bedroom + den, 2 full bathrooms, high end finishes and modern design. Miele appliances, Bloomberg Washer/Dryer, centre island, 2 balconies, 10ft ceiling windows, floor-to-ceiling windows fill the space with natural light. Stunning views from every room. No pets. No Smoking. Just bring your suitcase and settle in! (id:59911)
Forest Hill Real Estate Inc.
1111 - 130 River Street
Toronto, Ontario
Artworks By Daniels. Spacious, Bright Unit With Floor To Ceiling Windows. Enjoy Unobstructed Views Of Vibrant Toronto East Side From Huge Balcony. Open Concept Kitchen With Upgraded Centre Island, Perfect For Entertaining. Steps To Ttc, Distillery District, Aquatic/Community Centre, Riverdale Park, Metro University, Don River Trail. Amenities Include: Rooftop Terrace, Bbq, Party Room, 24 Hr Concierge, Gym, Co-Work Space, Arcade, Bike Workshop. (id:59911)
Right At Home Realty
818 - 1029 King Street W
Toronto, Ontario
Live And Work In This Bright King West 2-Storey Loft. Parking And Locker Included! The Boutique Electra Lofts. Exposed Concrete Ceilings? Yes Please! 2-Storey? Yup! Smothered In Sunlight With An Open Layout, Soaring 19 Living/Dining Ceiling And A Modern Convenient Living Space With Over 800sf. Walk-Out to The Large Balcony From the Living Room Where You Can Dine Or Chill. Enjoy Cooking In The Modern Kitchen With Terrific Storage And Counter Space. Eat, Visit Or Work At The Kitchen Breakfast Bar. Main Floor 3pc Washroom With A Walk-In Shower. Front Foyer Closet With Storage Access. Enjoy A Peaceful Sleep In The 2nd Floor Primary Bedroom With A Walk-In Closet.Check Out the 2nd Floor 4pc Washroom With A Separate Laundry Room. Who Doesn't Love A Good Soak In A Bathtub! A Terrific Office/Den/Nursery Space Adjacent To The Bedroom. No Grass To Cut. No Snow To Shovel. Just Move-In And Show Off This King West Baby!Oh...And Attention Investors. This Building And Location Is A Must-Have **Just Professionally Painted**. **Just Professionally Cleaned**.**New Designer LED Fixtures**. Walk Outside And Enjoy All That King West Has To Offer. TTC Out Front. Everything Nearby Neighbourhood: Parks, Groceries, Restaurants, Liberty Village, Entertainment District, The Harbourfront, Bike Paths, Access To Highways (id:59911)
RE/MAX Hallmark Realty Ltd.
3310 - 77 Mutual Street
Toronto, Ontario
* Spacious 1 Bedroom + Den * Conveniently Located * Steps To Dundas Subway, TTC, Eaton Center, Ryerson, George Brown, Restaurants, Shopping, St. Michael's Hospital * 24 Hrs Concierge * (id:59911)
Rare Real Estate
440 Upper Kenilworth Avenue
Hamilton, Ontario
Welcome home to this lovely well-maintained bungalow in a desirable area of the East Mountain, close to schools, the escarpment and trails, and the Mohawk Sports Park and 4 Ice Arena. Many updates and upgrades over the years, including some newer windows; central air (2017); attic insulation (2018); front and back doors (2019); roof and eaves (2020); partial cosmetic update to basement bathroom (2019); kitchen and basement bathroom floors (2023) – full list available on request. Your backyard offers a great place to entertain or relax on the deck, as well as both a storage shed and an 8’x12’ workshop with electrical service for the handyperson looking for a good space to work on their projects. The basement offers ample space for recreation and storage, with potential for an extra bedroom. Offers welcome any time – don’t miss out! (id:59911)
One Percent Realty Ltd.
71 Bensley Lane
Hamilton, Ontario
Welcome to a beautiful freehold townhouse with POTL built by Marz Homes in Mountainview neighbourhood, Hamilton Mountain West. End unit with 3 bedrooms, 3+1 bathrooms. Main level with open concept layout, 9ft ceiling, pot lights, gas fireplace, patio deck and a powder room provides a perfect setup for family enjoyment. Second floor boasts a large primary bedroom with 3 pcs ensuite and a walk-in closet, 2 additional bedrooms, 4 pcs bath and laundry. Legal basement is finished with creation room, 3 pcs bath, kitchenette and extra laundry set, ready setup for a bachelor suite. Over $70k spent in upgrades including basement finishing, 200Amp electrical panel, 2 EV chargers (1 in the garage and 1 outside). Walking distance to public transit, school, parks and retails. A few minutes drive to Lincoln M. Alexander Pkwy and Hwy 403. A truly must see property. (id:59911)
Royal LePage Burloak Real Estate Services
20 - 350 River Road
Cambridge, Ontario
One of its Kind Corner Bright townhome with modern finishes, located in the heart of Hespeler! 3 bed/3 bath, spacious living & dining area, with a WALKOUT basement overlooking the scenic Speed River. Open concept floorplan with luxury vinyl plank flooring throughout. Stylish white kitchen equipped with stainless steel appliances, granite countertops, & a breakfast bar. Large living & dining areas with a walkout balcony overlooking the Speed River. Spacious bedrooms, including a primary suite with a 3-piece ensuite & walk-in closet. Convenient upper-level laundry. Conveniently located close to amenities, highway, schools, public transit, recreation center, parks, trails, & nature. Take a stroll through Forbes Park, or along the Mill Pond Trail to Ellacott Lookout & feel truly at peace in this stunning, natural environment. Convenient visitor parking right beside the unit. (id:59911)
Century 21 Skylark Real Estate Ltd.
120 Maple Avenue
Dysart Et Al, Ontario
Prime investment opportunity in the heart of Haliburton! This fully renovated property features a thriving convenience store, the only one in town, generating $1.5M in annual sales with strong margins. Cigarette portion is 55%. Lotto commissions $60K. The property includes a leased commercial unit, with the tenant covering 50% of TMI, enhancing profitability. Boasting over 16 parking spaces, prominent pylon signage, and a central location steps from key amenities - post office, town hall, arena, LCBO, high school, and community centre - this property offers unmatched visibility and accessibility. Recent upgrades include a new walk-in cooler, roof, AC/heating, and partially new paving. With a Beer & Wine license and a proven 30-year business history, this property, owned since 2012, is a turnkey opportunity for savvy investors. (id:59911)
Sutton Group-Admiral Realty Inc.
7 Greenrock Street E
Norfolk, Ontario
Well preserved 2 storey Dover Classic plus 2017 in-law style addition located in heart of Port Dover - walking distance to popular amenities, shops/eateries & beach front. Sit. on mature 0.23ac lot, the charming home boasts incs covered front porch & paved drive extending to back yard ftrs 128sf rear deck w/entrances to primary & addition section. Original home introduces 2210sf of character filled living area incs 1585sf main level sporting multi-purpose room w/garden door WO, functional kitchen, similar themed living room & family room enhanced w/wood burning stone FP & front foyer. Period staircase leads to 3 bedroom / 4pc bath 625sf upper level. 180sf partial basement houses n/g furnace w/AC'22 & 200amp hydro'25. Multi-generational addition boasts living room/kitchenette, sizeable bedroom, 4pc bath & foyer. Attractive & Affordable! (id:59911)
RE/MAX Escarpment Realty Inc.
47 Chester Road
Hamilton, Ontario
Welcome to this well-maintained 3+1 bedroom semi on a private, treed corner property in a mature, desirable neighbourhood backing onto greenspace. Nestled on an oversized lot 120 ft fenced yard with desirable west exposure. Hardwood floors throughout the main level, large eatin kitchen with double sink, white appliances, B/I dishwasher, bright window with a view of the yard, and walkout to BBQ deck with side entrance. The lower level features a completely separate entrance for a possible inlaw suite, a large great room with an impressive gas fireplace controlled by a thermostat and Berber carpet and private French door entry, an oversized laundry room with ample storage, 2-piece bathroom, converted 4th bedroom with closet and bonus front hall space for small office or storage. Enjoy fresh cherries and pears from your own trees. Fantastic location steps to Eastdale Park and Elementary School, walk to the shops on Queenston Road, or a short drive to Lake Ontario and spend the day at Confederation Park. Close to Winona and the Costco at Fifty Road. This is a great family home with separate in-law potential with a driveway for multiple cars close to schools and shops. (id:59911)
RE/MAX Aboutowne Realty Corp.
5863 Church's Lane
Niagara Falls, Ontario
Welcome to 5863 Churchs Lane, Niagara Falls!This beautifully maintained 3+3 bedroom, 2 bathroom brick bungalow offers the perfect blend of comfort, space, and income potential all nestled in the desirable North End of Niagara Falls.Step onto the large front porch and into a welcoming foyer. The main level features a bright and spacious living room, a modern eat-in kitchen with built-in appliances, three generously sized bedrooms, and a full 4-piece bathroom.Downstairs, the fully finished basement offers three additional rooms, with kitchenette, a 3-piece bath, and laundry ideal for a potential in-law suite or income-generating unit. There's even a separate side entrance for privacy and convenience.Enjoy the enclosed sunroom at the back of the home, tucked behind the garage a perfect year-round retreat or entertaining space. The large backyard with patio area completes this homes outdoor appeal.Additional features include a double-wide driveway that fits 4 cars and an attached garage with inside access.Close to shopping, schools, Niagara Parkway, Great Wolf Lodge, and major attractions.Easy to show current tenant is moving out soon! Whether you're a first-time buyer, investor, or multi-generational family, this home checks all the boxes. (id:59911)
Right At Home Realty
925 - 145 Columbia Street W
Waterloo, Ontario
Modern, and fully furnished 1-bedroom + den condo in a prime Waterloo location steps from both universities. Ideal for students, professionals, or investors seeking solid rental income. Features include a sleek kitchen with stainless steel appliances and designer backsplash, open living area with floor-to-ceiling windows, in-suite laundry, and a spacious bedroom with high ceilings, barn doors, and modern lighting. The den works well as an office or second bedroom. Enjoy top-tier amenities: 24/7 gym, yoga room, study spaces, basketball court, games and media rooms, business lounge, rooftop terrace, free Wi-Fi in common areas, and 24-hour security. Starbucks in the lobby adds everyday convenience. A smart investment in one of Waterloos most in-demand areas! (id:59911)
Right At Home Realty
125 Jacob Detweiller Drive Unit# Lot 0091
Kitchener, Ontario
Home to be built. Limited time $40,000 Promotion. Welcome to the Lucas a popular floor plan offering 2,751sf of quality and comfort. The main floor begins with 9ft ceilings, a large tiled foyer and a spacious coat closet, 2 piece guest bathroom, main floor laundry with entry to the double car garage. A great sized kitchen includes a large island with granite countertops and a breakfast bar. Bright and spacious dinette area with extra windows and a sliding patio door. An open concept great room for family get togethers plus a separate dinning area for more formal gatherings. The second floor offers 4 generous bedrooms plus an upper lounge/family room. Primary bedroom features a large walk-in closet, luxury ensuite with free standing tub, a walk in 5’ x 3’ tiled shower with glass enclosure, his and hers double sink vanity and private water closet. Another full bath on the second floor with tub/shower and double sinks completes this level. The unfinished basement includes higher ceilings (9ft poured), 3 egress windows (30 x 55), a 3 piece rough-in for a future bath. Sought after location in Doon South Harvest Park community. Only Minutes to Hwy 401, express way, shopping, schools, golfing, walking trails and more. Enjoy the benefits and comfort of a NetZero Ready built home, includes energy efficient heat pump for both heating and cooling + high efficiency furnace. Closing Spring/Summer of 2026. Sales Office at 154 Shaded Creek Dr Kitchener Open Sat/Sun 1-5pm Mon/Tues/We 4-7pm Long Weekend Hours may vary. (id:59911)
RE/MAX Twin City Realty Inc.
Peak Realty Ltd.
413 - 35 Kingsbury Square
Guelph, Ontario
Luxury Loft Living in Prime Guelph Location! Welcome to this stunning 2-bedroom, 2.5-bathroom loft-style condo offering 1,304 sq. ft. of beautifully designed living space. Located on the top floor of an exclusive four-storey building, this rare unit is 1 of only a few lofts that overlook the city skyline offering both privacy and incredible views. Step inside to soaring vaulted ceilings and an abundance of natural light from oversized windows. The modern kitchen features sleek stone countertops, premium cabinetry, and stainless steel appliances, flowing seamlessly into the open-concept living and dining areas finished with luxury vinyl plank flooring throughout. Upstairs bedroom offers generous space and comfort, complemented by stylish bathrooms and in-suite laundry for added convenience. Enjoy your morning coffee or evening wine on the 60 sq. ft. outdoor balcony perfect for relaxing or entertaining. Located just minutes from the University of Guelph and only a 10-minute drive to Hwy 401, this home offers a well-balanced lifestyle with nearby walking trails, cafes, pubs, restaurants, a movie theatre, and a variety of shopping options all at your doorstep.Extras:In-suite laundryTop-floor unit with no one above. Vaulted ceilings and skyline views. Luxury vinyl plank flooring leading to private balcony. Don't miss this rare opportunity to own a unique and luxurious loft in one of Guelphs most desirable locations. (id:59911)
RE/MAX West Realty Inc.
18 Clear Valley Lane
Hamilton, Ontario
Modern Family Sized Townhome - Over 2,100 sq. ft. - Exceptional Build Quality featuring highly constructed sound barrier wall from neighbour to neighbour. A rare construction feature! This exquisite townhome offers over 2,100 sq. ft. of meticulously crafted living space, combining contemporary design with superior construction techniques. Built with precision and attention to detail, this residence stands out in both aesthetics and durability. Some of the property highlights include: Spacious Layout w/generously sized rooms and open-concept design maximize living space and natural light. High-Quality Materials: including quartz countertops, and custom cabinets. Advanced Building Techniques: Constructed using advanced construction methods & high-quality materials for enhanced structural integrity and longevity. Prime Location: Situated in a desirable neighborhood with convenient access to amenities, schools, and transportation. This townhome represents the pinnacle of new home living, offering a blend of luxury, comfort, and sustainability. This is your dream home! Featuring 3+1 bedrooms, 4 bathrooms, oak stairs, and over 2,100 sq ft of above grade living space. Located in a walkable community of Mount Hope, this home offers the perfect blend of style, convenience and community. For a Limited Time Only! Get your property taxes paid for 3 years from the Builder. (A value of up to $15,000, paid as a rebate on closing). (id:59911)
RE/MAX Escarpment Realty Inc.
17 Rosemount Drive
Kitchener, Ontario
Welcome to 17 Rosemount Drive. This lovely 3 bedroom semi-detached home nestled on a quiet street and is move-in ready. Boasting many newer features sure to please. Immaculately kept with beautiful hardwood floors through main floor. Large family room with picture window. Updated kitchen with Granite countertops and plenty of storage. Enjoy outdoor dining on your deck just off your eat-in kitchen while gazing over your recently fully fenced large backyard, ideal for the children and entertaining. Larger than most primary bedroom with double closet and tons of natural light. Lower level features huge rec room complete with home theater projector and surround sound and the list goes on. Newer furnace and air conditioning (2023), newer roof (2021). Owned water heater (2019) Close to all amenities and easy access to highways, this gem has it all. (id:59911)
RE/MAX Twin City Realty Inc.
2 Ever Sweet Way
Thorold, Ontario
Just one year old over 2100 sf Beautiful Sunfilled 4 large bedroom detached corner home with 2.5 washrooms in very demand neibourhood. Modern Open concept main floor layout with 9 ft ceiling and pot lights. Hardwood and tile on main and Upgraded hardwood staircase. Upgraded Kitchen high cabinets, Quartz counter, Quartz backsplash and S/S appliances. Lots of windows and large patio door. Inside Door To The Garage (May use as seperate entrance through garage). Double door main entrane. Large driveway to park 4 cars. Only one side sidewalk. Huge Master Bedroom With W/I Closet, his and hers closet and 5pc ensuite. Large 3 other bed rooms with lots of windows. Large private backyard. Open good height full basement with rough in and windows. Easily Accessible to all amenities. Laundry in second floor. (id:59911)
Century 21 Green Realty Inc.
Penthouse 1106 - 81 Robinson Street
Hamilton, Ontario
Experience luxury living in this rare, stunning penthouse condominium, complete with two prime parking spaces and an expansive 430 sq ft private terrace. Nestled in the elegant city square condominiums, this bright and spacious unit is bathed in natural light, thanks to floor-to-ceiling windows. The warm maple hardwood floors add a touch of sophistication, while the open-concept kitchen, equipped with stainless steel appliances, offers modern convenience. Geothermal heating and cooling throughout. The master bedroom is a true retreat, featuring a generous walk-in closet with custom built-ins. Step out onto your exclusive terrace, acessible from both the great room and the master bedroom, and enjoy breathtaking panoramic views of the city skyline- a perfect setting for entertaining or relaxing. Located in the heart of the desirable Durand neighbourhood, you're just a short stroll from shops, restaurants, parks, hospitals, and Go Transit. Access to two gyms, a media room, a hospitality room & private bike storage. (id:59911)
Keller Williams Real Estate Associates
2 Jordan Lane
Huntsville, Ontario
STYLISH END-UNIT CONDO TOWNHOME WITH MODERN FLAIR & MUSKOKA CHARM! Chic, easy living starts here. This stylish end-unit condo hits the sweet spot between comfort and modern Muskoka character, perfect for first-time buyers, young professionals or anyone looking to live well with less upkeep. Tucked away at the end of a quiet cul-de-sac and surrounded by mature trees, youll enjoy privacy and peaceful surroundings while staying just minutes from Fairy Lake, Arrowhead Park, ski hills, local dining and downtown Huntsville.Inside, the open-concept layout offers over 1200 sq ft of thoughtfully designed space, with vaulted ceilings, crown moulding and a gas fireplace adding character and visual appeal. Freshly updated floors (March 2025) carry throughout the main spaces, and the neutral palette makes it easy to tailor the home to suit your style. The kitchen is sleek and functional with granite countertops, stainless steel appliances and rich-toned cabinetry. Step through sliding doors to your private patio with no direct rear neighbours and a tranquil treed view. Two bedrooms, including a generous primary with a walk-in closet and five-piece ensuite, offer comfort and flexibility. With in-floor radiant heating, an attached heated garage with inside entry and an updated boiler/on-demand hot water unit, this low-maintenance #HomeToStay delivers major comfort with zero hassle, just move in and start living your best life! (id:59911)
RE/MAX Hallmark Peggy Hill Group Realty
113 - 101 Shoreview Place
Hamilton, Ontario
Move-in Ready!! This one-bedroom unit is available for immediate occupancy in Stoney Creeks sought after Sapphire Condos. This modern unit features tons of natural light and has been finished with stainless steel appliances in the kitchen. Brand new carpet in the bedroom. Offering convenient in-suite laundry, an underground parking spot and a storage locker. Main floor unit offers private walk out. Geothermal heating and cooling. Building amenities include a roof-top terrace, fitness center and party room. Excellent location only minutes to QEW access, Winona Crossing plaza featuring Costco, Metro, Starbucks, LCBO, restaurants and much more. Just steps to Waterfront Trail. Building is dog friendly. (id:59911)
RE/MAX Escarpment Realty Inc.
272 Dundas Street E
London East, Ontario
This property boasts 3,854 square feet of prime retail space on the main floor, along with an additional 3,830 square feet in the basement. It occupies a strategic location in Downtown London at the bustling corner of Wellington and Dundas Streets. Surrounded by prominent downtown office towers, this site guarantees substantial foot traffic, making it highly suitable for a diverse range of commercial ventures. Previously, it successfully housed Mac's/Circle K and Subway, demonstrating its capacity for high-demand businesses. Additionally, its location along the forthcoming bus rapid transit line enhances its appeal, positioning it as an outstanding opportunity for both owner-operators and savvy investors ready to capitalize on this high-potential asset. (id:59911)
RE/MAX Excel Realty Ltd.
14 St Georges Court
Huntsville, Ontario
This stunning home embodies the epitome of modern luxury seamlessly integrated into a breathtaking natural landscape. Nestled in towering woods, this architectural gem offers a retreat with every imaginable comfort. Step inside to discover a blend of sleek contemporary design and rustic charm. This home boasts not one, but two cozy fireplaces, creating inviting spaces for relaxation. With two balconies and a walk-out patio, find yourself immersed in the beauty of the surrounding greenery from every angle. Backing onto Hole 11 at Deerhurst Highlands Golf Course, this residence ensures privacy and tranquility. Whether you're enjoying your coffee overlooking the forest or hosting under the stars, the views and ambiance will captivate you. Inside, every detail has been curated for both style and functionality. From the gourmet kitchen equipped with top appliances including a Miele coffee maker and double wall oven, to luxurious ensuite bathrooms and spacious bedrooms, no expense has been spared in creating an ambiance of elegance. Entertain with ease in the landscaped outdoor spaces, complete with a firepit and rock seating area enveloped by mature trees. Whether you're roasting marshmallows with loved ones or unwinding after a long day, this haven is sure to be the heart of many cherished memories. Conveniently located near schools, shopping, and trails, yet tucked away in a quiet enclave, this home offers the perfect balance of seclusion and accessibility. With highway access, exploring all that Huntsville has to offer has never been easier. This exceptional property comes equipped with modern conveniences, including carbon monoxide and smoke detectors for safety, high-end appliances and furnishings. The furniture is negotiable, allowing you to move right in and start enjoying the Muskoka lifestyle to the fullest. Don't miss your chance to own this retreat where luxury meets nature. Prepare to fall in love with the unparalleled beauty of this setting. (id:59911)
Shaw Realty Group Inc.
612 - 55 Speers Road
Oakville, Ontario
Chic 1 bedroom suite in the very desirable Rain & Senses Condominium in trendy Kerr Village. Walk to shops, restaurants & services & easy access to the GO Train, transit & highways. Nine foot ceilings, quality wood laminate flooring, porcelain floor tiles & great floor plan. Open concept living room with a walkout to the huge balcony overlooking the centre court & the outdoor roof top terrace which is only 1 door away from this suite. Gorgeous kitchen with sleek modern-style dark cabinetry, quartz counters & stainless steel appliances. Spacious bright bedroom with walk-in closet & walkout to the large balcony. Luxurious 4-piece bathroom with tub/shower combination & deep soaker tub. Handy in-suite laundry room is located off the bathroom area. This unit comes with one underground parking space & a storage locker. Resort-like building amenities with a spa-inspired indoor pool, saunas, party room with kitchen, wet bar & lounge with fireplace, separate dining room, entertainment room, outdoor roof top terrace, guest suites, car wash, pet wash & 24 hour concierge. (id:59911)
Royal LePage Real Estate Services Ltd.
612 - 55 Speers Road
Oakville, Ontario
Chic 1 bedroom suite in the very desirable Rain & Senses Condominium in trendy Kerr Village. Walk to shops, restaurants & services & easy access to the GO Train, transit & highways. Nine foot ceilings, quality wood laminate flooring, porcelain floor tiles & great floor plan. Open concept living room with a walkout to the huge balcony overlooking the centre court & the outdoor roof top terrace which is only 1 door away from this suite. Gorgeous kitchen with sleek modern-style dark cabinetry, quartz counters & stainless steel appliances. Spacious bright bedroom with walk-in closet & walkout to the large balcony. Luxurious 4-piece bathroom with tub/shower combination & deep soaker tub. Handy in-suite laundry room is located off the bathroom area. This unit comes with one underground parking space & a storage locker. Resort-like building amenities with a spa-inspired indoor pool, saunas, party room with kitchen, wet bar & lounge with fireplace, separate dining room, entertainment room, outdoor roof top terrace, guest suites, car wash, pet wash & 24 hour concierge. (id:59911)
Royal LePage Real Estate Services Ltd.
5850 Dixie Road
Mississauga, Ontario
Prime 47,790 Sq. Ft. Manufacturing Facility in Mississauga located at the high-traffic corner of Dixie Road and Shawson Drive, this well-maintained manufacturing building offers excellent visibility and accessibility for a variety of industrial uses. Featuring multiple drive-in doors and a large paved yard, the property is perfectly suited for light manufacturing or wholesale/retail operations. Strategically positioned just 800 meters from the Highway 401/Dixie Interchange and with a Mississauga Transit stop directly across the street, this location ensures optimal connectivity. Additionally, it's only 2.5 km to the Cargo Infield at Pearson Airport, making it an ideal location for businesses with logistics and transportation needs. Don't miss out on this outstanding opportunity for your business! (id:59911)
Royal LePage Real Estate Services Ltd.
276 Lanor Avenue
Toronto, Ontario
SOUTH of EVANS - Renowned Canadian Developer Tera Vie Developments. Experience Modern Luxury, Sun-Filled, Custom-Built Homes. Four Individual Units. Unit A, Unit B, Unit C & Unit D of 276 Lanor Avenue, Etobicoke. Each including Open-Concept Gourmet Chefs Kitchen Seamlessly Connects To A Spacious Dining Area, Perfect For Entertaining. Breathtaking Residences Offering; Three Bedrooms, Including A Primary Suite With A Spa-Inspired Ensuite And An Additional Four-Piece Bathroom For Family And Guests. The Main Floor Features A Convenient Two-Piece Powder Room, Complemented By Soaring 9 Foot Ceilings & A Home Office Workspace. The Units Vary From A Private Garden Oasis Terrace Walkout Or A Private Balcony Soaking The Rising Morning Sun While Enjoying Your Coffee. Enjoy The Convenience Of Included Surface Parking. Active Lifestyle With Access to Multiple Parks, Including the Scenic Wimbrel Point, Colonel Samuel Smith Park, and Lakeshore Park. Perfect Your Swing at the Prestigious Toronto Golf Club. Located just minutes away from the Prestigious Etobicoke Yacht Club. Benefit From Seamless Connectivity to the Gardiner Expressway and Highway 427, Ensuring Effortless Travel. Indulge in Premier Shopping at Sherway Gardens, Just Minutes Away. Families Will Appreciate the Convenience of Nearby Daycare Centers, Schools & Colleges for All Ages From Toddlers to Adult Leaners. Commuting Is a Breeze With TTC and Go Transit Just Steps Away.. (id:59911)
Engel & Volkers Toronto Central
1532 - 5 Mabelle Avenue
Toronto, Ontario
Welcome to Bloor Promenade at Islington Terrace, a masterpiece of sophisticated living crafted by Tridel! Step into this spacious 1bedroom + Den condo that exemplifies refined urban living. The open-concept design features elegant laminate flooring, sleek stainless-steel appliances, and stunning granite countertops with a matching backsplash. Bask in abundant natural light, enjoy the convenience of ensuite laundry, and benefit from your own underground parking spot and storage locker. Experience the pinnacle of luxury with exceptional building amenities including a 24-hour concierge, a state-of-the-art gym, a basketball court, and an inviting indoor pool. Perfectly located, Bloorvista is just steps from Islington Subway Station and offers easy access to major highways, parks, shops, the airport, and a variety of restaurants. Enjoy the perfect blend of comfort and convenience. (id:59911)
Sutton Group Quantum Realty Inc.
1501 - 59 Annie Craig Drive
Toronto, Ontario
Stunning Ocean Club Residence. 645 Sq Ft. 1 Br + Den With Breathtaking View Of Lake & City. Open Concept, 9' Ceiling W/ Unobstructed Breathtaking View. Laminated Floor, Quartz Counter In Kitchen & Centre Island. Upgraded Unit. Full Facilities With Pool, Hot Tub, Sauna, 8th Floor Bbq. Steps To The Lake Front, Humber Bay Park, Bike/Roller Blade/walking Trail, trendy Restaurants, Sunny Side Beach And Public Pool, Easy Access To Highway, Close To Downtown & Airport, Ttc. On Marine Parade (id:59911)
Royal LePage Signature Realty
208 Van Scott Drive
Brampton, Ontario
Amazing curb appeal!! A large patterned concrete drive, French curbs and an inviting covered porch welcome you into this one-owner Fernbrook built beauty that has been impeccably maintained through the years with pride of ownership and attention to detail inside and out. A spacious sun-filled foyer sets the stage for this lovely raised bungalow that offers ~2,300 sq. ft. of finished living space and a family friendly layout with tasteful flooring and lovely finishes throughout. The main level enjoys an entertainment size combined living/dining room, open concept kitchen/family room (the heart of the home) and spacious foyer with access to the 2-car garage. The well-designed kitchen is sure to please the cook in the house with superb work space including a large island with striking live edge wood counter top, stainless steel appliances (gas stove), large pantry and walkout to the tiered deck (~350 sq. ft.) and beautifully landscaped private fenced yard. Two bedrooms, the primary with a beautifully renovated 3-piece bathroom room complete with over-size glass shower and the main 4-piece bathroom complete the level. A gorgeous finished basement adds to the package with generous-sized rec room, games room, card table area with closet and window (could potentially be a 3rd bedroom), 2-piece bathroom and laundry/storage/utility space. Desirable area with schools, parks, community centre, public transit, shops and more all close by. (id:59911)
Your Home Today Realty Inc.
Basement - 741 Runningbrook Drive
Mississauga, Ontario
Great 3 Bedroom Basement Apartment, About 1300 Sqft, Extremely Convenient Location, Steps To All Conveniences, Close To Square One And Easy Commute To Downtown Toronto, Sep Entrance, High Ceiling, Above Grade Windows, Lots Of Sunshine, Vinyl Floor Thru Out. No Smoking And No Pet. Two Driveway Parking Spots. Photos Were Taken When Unit Vacant. (id:59911)
Aimhome Realty Inc.
47 Dryden Way
Toronto, Ontario
Beautiful townhouse up for lease! Open concept 3 bedroom and 3 washroom in a quiet family friendly neighbourhood. Brand new floors in all bedrooms and lower level. S/S appliance, large island and walk out to private terrace, accent lighting and 2 PCs power room on main floor with laundry. Principle room comes with walkin closet and 3 pcs ensuite. Sun filled family room with access to garage and walk out to TTC. Very close to school, banks, shops and all major hwys Dont miss this opportunity to be a part of a great neighbourhood (id:59911)
Century 21 Percy Fulton Ltd.
19 Sudeley Lane
Brampton, Ontario
Wow Is The Only Word To Describe This Stunning Home! This Rare Gem Features A 2 Car Garage, Offering Incredible Investment Potential. This Sun-Filled Premium Town-House ((( Facing To Park ))) Boasts 4 Bedrooms And 4 Washrooms!! The Main Floor Is Designed To Impress (( Boasting 2,253 Sqft Above Grade (As Per MPAC) )), Featuring A 9' High Ceiling, Separate Living And Family Rooms, And An Upgraded Kitchen That Will Delight Any Chef. The Kitchen Is Equipped With Quartz Countertops, A Center Island, And Top-Of-The-Line Stainless Steel Appliances, Making It Perfect For Both Everyday Meals And Entertaining. On The 2nd Floor, You'll Find A Conveniently Located Laundry Room And Three Large, Spacious Bedrooms. The Master Bedroom Is A Private Retreat, Complete With A Walk-In Closet And A Luxurious 5-Piece Ensuite. Each Bedroom Is Designed For Comfort And Tranquility, Making It The Perfect Haven For All Family Members. The Fully Finished Lower Level Adds Significant Value And Versatility To This Home, Featuring An Additional Bedroom With An Ensuite Full Washroom. This Space Is Ideal For A Granny Ensuite Or Extended Family, Ensuring Privacy And Convenience! Custom Wainscoting Throughout The Main Floor Adds Elegance, Architectural Detail, And A Refined Touch To Every Living Space. Location Is A Key Highlight Of This Property, Being Close To The Mt. Pleasant GO Station, Schools, And Directly Facing Parks. Whether You're Commuting, Raising A Family, Or Enjoying Outdoor Activities, This Home's Location Offers Everything You Need! In Summary, This Stunning Home Is A Rare Find, Combining Luxury, Functionality, And Convenience In One Beautiful Package. Its Upgraded Features, Spacious Layout, And Prime Location Make It A Must-See For Anyone Seeking A Unique And Elegant Living Experience. Don't Miss The Opportunity To Make This Bright And Beautiful House Your New Home. (id:59911)
RE/MAX Gold Realty Inc.
109 Masterman Crescent
Oakville, Ontario
Welcome to this exquisite newer executive home, perfectly situated on a huge landscaped pie-shaped lot featuring stone interlock walkways, driveway, and a stunning backyard spanning over 70 feet across the back! Enjoy outdoor living with a beautiful stone interlock patio, complete with a cozy stone fire pit perfect for entertaining and relaxing. All furniture is also included! Step inside through the grand double-door entry into a spacious and welcoming foyer. The main floor boasts an open-concept layout, featuring hardwood floors and soaring 9-foot ceilings. A chefs dream kitchen awaits, complete with a large centre island, granite countertops, large walk-in pantry, and high-end Monogram stainless steel appliances. The bright breakfast area which overlooks the family room offers space for a large dining table, and provides a walkout to the backyard. Upstairs, you'll find hardwood flooring throughout and four spacious bedrooms. The luxurious primary suite features a 5-piece ensuite bath, a large walk-in closet with built-in shelving, and an additional built-in closet. The second bedroom impresses with vaulted ceilings, a 4-piece ensuite, and a walk-in closet. The third bedroom features a charming built-in reading nook and a 3-piece ensuite. A large fourth bedroom provides ample space for family or guests and the convenient second-floor laundry room includes built-in cabinetry and stone countertops.The fully finished basement is designed for entertainment, featuring above-grade windows, an open-concept recreation room with custom built-in cabinetry, and a stylish kitchen area with a built-in bar. Additional den/office area, storage room and an upgraded cold room/cantina complete this incredible space. Situated in a highly desirable area of Oakville close to Glen Abbey Golf Club, parks and trails, all amenities and quick access to major highways! (id:59911)
RE/MAX West Realty Inc.
7287 Yonge Street
Markham, Ontario
Prime Retail Opportunity - Nino D'Aversa Bakery at Yonge & Steeles. Iconic and established Italian bakery business available for sale in one of Thornhill's busiest intersections Yonge & Steeles. Nino D'Aversa Bakery, a beloved brand with 30+ years of heritage and loyal clientele, offers a rare turn key opportunity to own a premium retail location with exceptional foot traffic, strong financials, and a sterling reputation with prime Yonge Street exposure. This fully operational bakery, café, and Italian grocery outlet features high-exposure 5500 square foot, free standing unit with signage facing Yonge Street, spacious layout with dining area, retail display, and prep kitchen. Top-tier commercial equipment, exclusive patio, ample parking for customers and staff and a long-term lease with favourable terms with the option to extend. Nino D'Aversa offers established brand equity and a loyal customer base with a strong neighbourhood presence, surrounded by investors seeking an optimal location for a new venture or an operator ready to take over a renowned name in the industry. An exceptional opportunity to carry forward a profitable and beloved business in one of the city's busiest corridors. (id:59911)
RE/MAX West Realty Inc.
1 Huntsmoor Road
Toronto, Ontario
Welcome to 1 Huntsmoor Rd, a beautifully renovated home that's perfectly situated on a 42x125 ft corner lot located in a desirable & super convenient neighborhood! This property features a full top-to-bottom renovation that blends modern design with everyday comfort and is suitable for a multitude of buyers including first-time buyers looking for a turn-key property, investors looking for an ideal location with development potential, or downsizers looking for a main floor bedroom and bathroom...this home truly checks all the boxes. Inside on the main floor, you'll find a bright, modern layout with stylish finishes throughout including a large living room, a completely renovated kitchen with quartz countertops, ample storage and sun-filled windows plus a generous primary bedroom and renovated 4pc bathroom. The upper level features two additional bedrooms both with closets and windows and the home is outfitted with new baseboards & trim, water-resistant luxury vinyl flooring and freshly painted. Outside you can enjoy the benefits of a double car garage with loft space, large storage shed and a fully fenced yard with endless potential for gardening, relaxing or play space. Great future development potential with this multi-permitted use property including duplex, triplex, lane-way house or garden suite. Located close to major Highways, shopping, Costco, Schools, Transit and other Amenities. (id:59911)
RE/MAX West Realty Inc.
12a - 1200 Aerowood Drive
Mississauga, Ontario
Great Opportunity To Own Your Own Unit, Very Convenient Location Near 407/401, Prime Mississauga Location for Industrial Unit Includes Front Office with Washroom and office space (((( fully renovated and upgraded washroom))) Plus Industrial Area at the Back with Drive-in Door and High Ceiling. Excellent For User Or Investor, This industrial condo is good for warehouse and office and one Big Truck( Tractor -Trailer ) loading dock @ the back ( Hard to find ). (id:59911)
RE/MAX Gold Realty Inc.
Lower - 58 Russett Avenue
Toronto, Ontario
*Utilities Included* Experience The Beauty Of This Lower Level Apartment With A Spacious One Bedroom Layout, Modern Open Floor Plan With Pot Lights And Stunning Finishes. The Bedroom Boasts A Sizable Closet, While The Open-Concept Living And Eat-In Kitchen Make Entertaining A Breeze. Enjoy The Convenience Of A Private Entrance And Take Advantage Of The Unbeatable Location Just Steps Away From Dufferin Mall, Dufferin Subway Station, Dundas West Go Station, UP Express, Unlimited Big Box Grocery Stores, Banks, Cafes, Restaurants Parks and More. Vacant And Available ASAP! (id:59911)
Sage Real Estate Limited
21 - 1010 Cristina Court
Mississauga, Ontario
Live in comfort and style! End unit bungaloft with double garage and double driveway in small community of 21 townhomes on a quiet cul-de-sac. Spacious, open concept layout with soaring 7 m high cathedral ceiling. Easily live on one level with two main floor bedrooms and bathrooms and main floor laundry room. Updated kitchen with solid maple cabinetry and quartz countertops. Both bedrooms have vaulted 5.6 m high ceilings, and the primary bedroom has a 4-piece ensuite with soaker tub and walk-in closet. Large, bonus loft, currently used as family room and office space, could be converted to extra bedroom/bathroom. Huge, open basement has potential to be whatever you want. Convenient interior door to the garage, Walk out to a large, 23' by 7'secluded deck. Located close to Lake Ontario and Rattray Marsh and a short way from the vibrant villages of Clarkson and Port Credit with restaurants, shopping and amenities. QEW is nearby or take public transit (practically outside your door) and connect to the GO Train. Move in ready. Don't miss this one (id:59911)
Royal LePage Real Estate Services Ltd.


