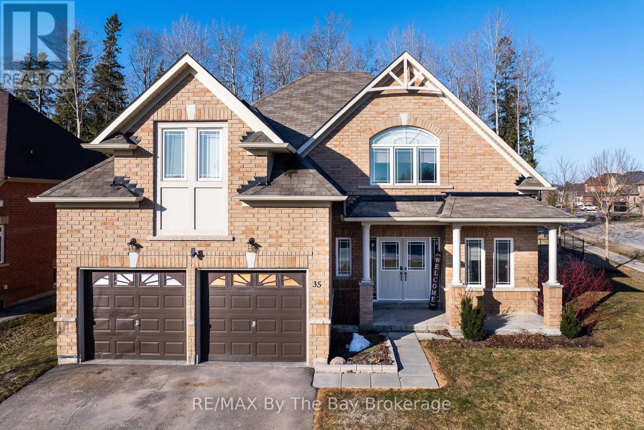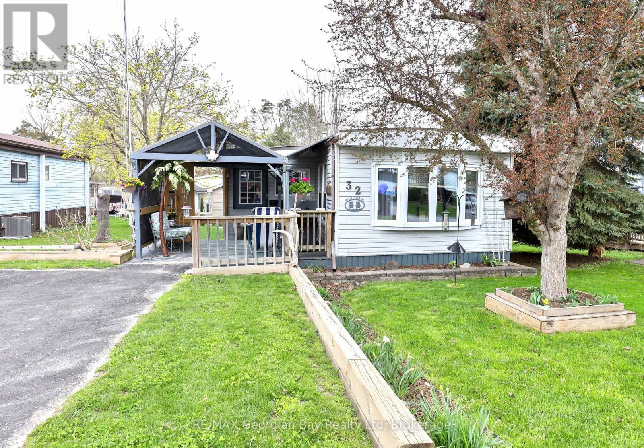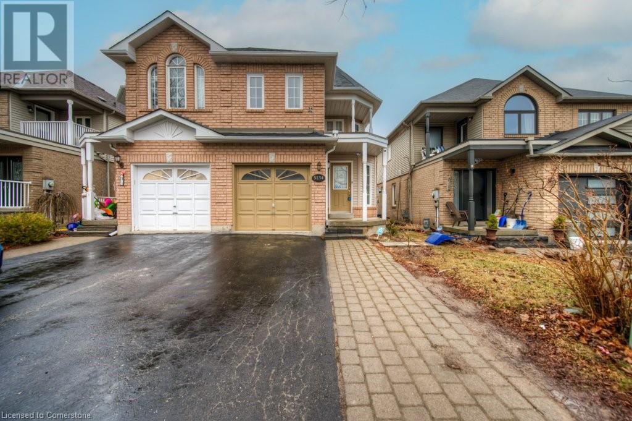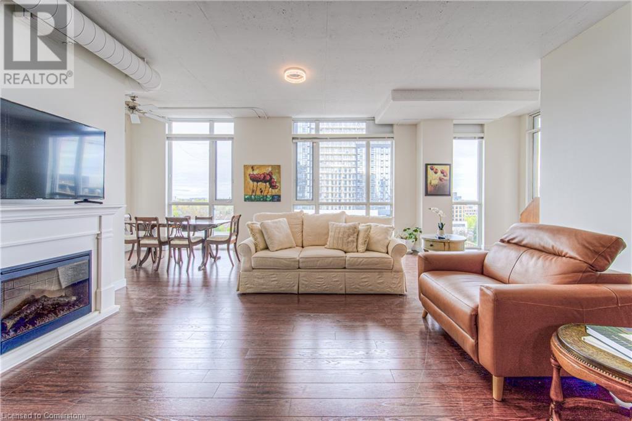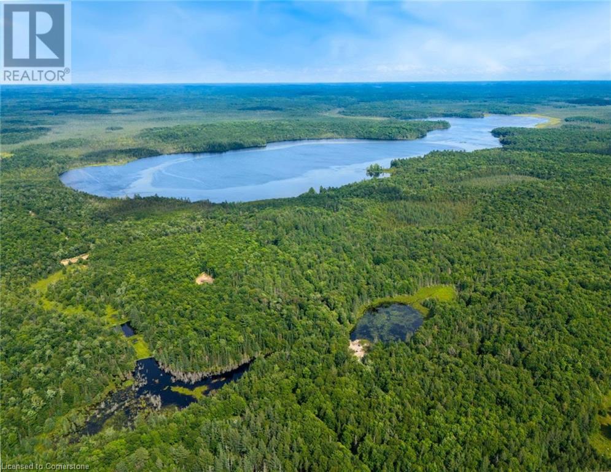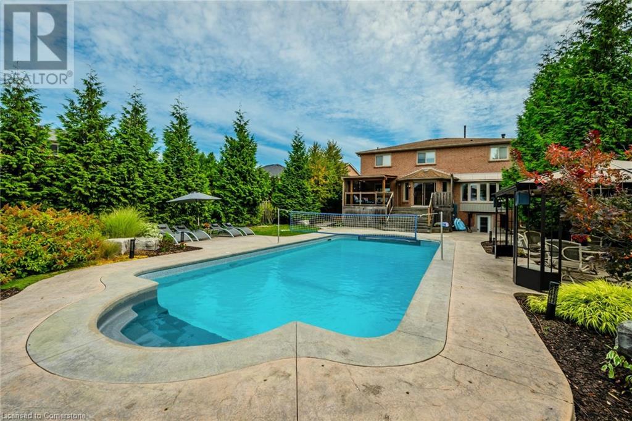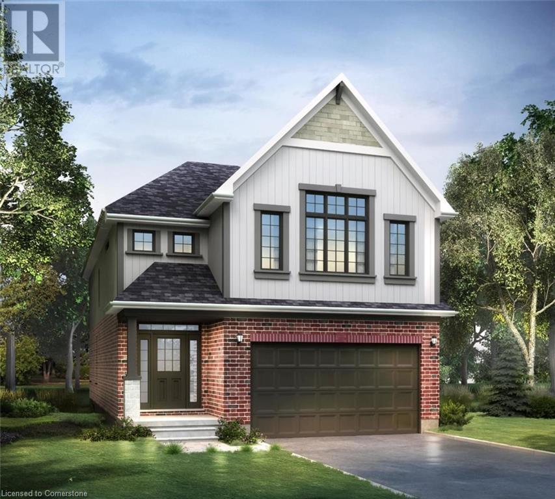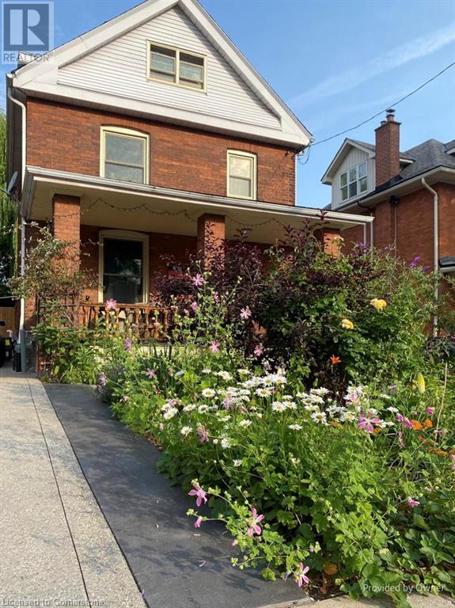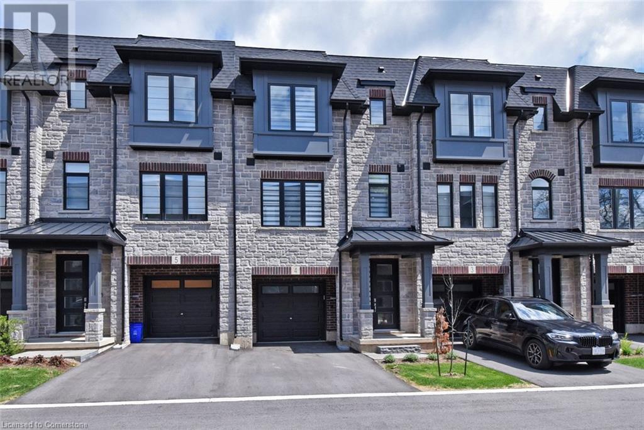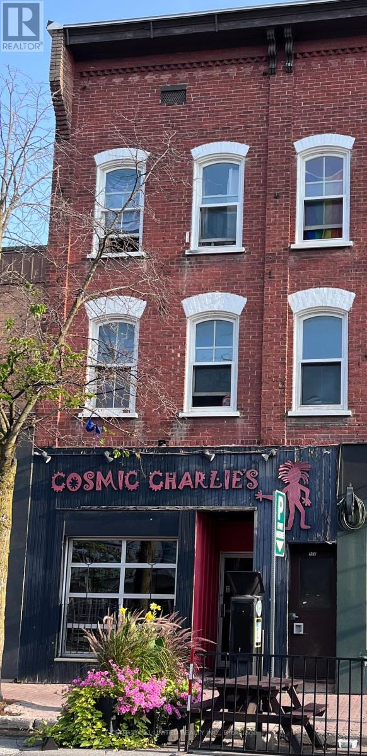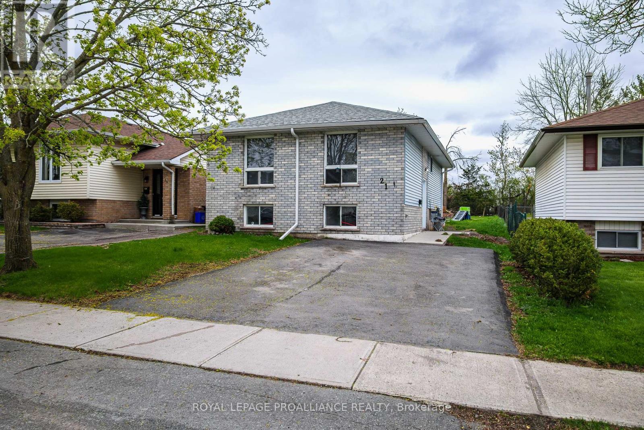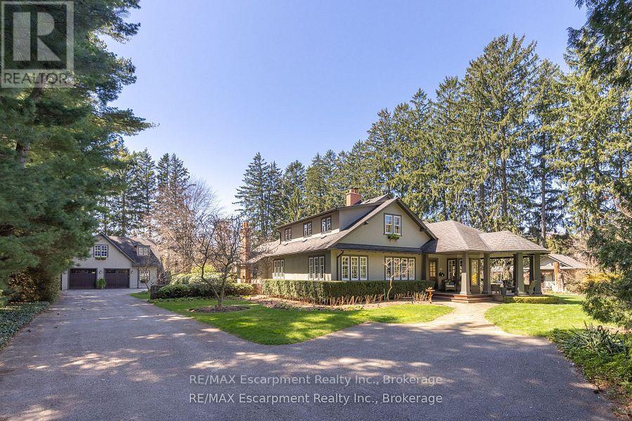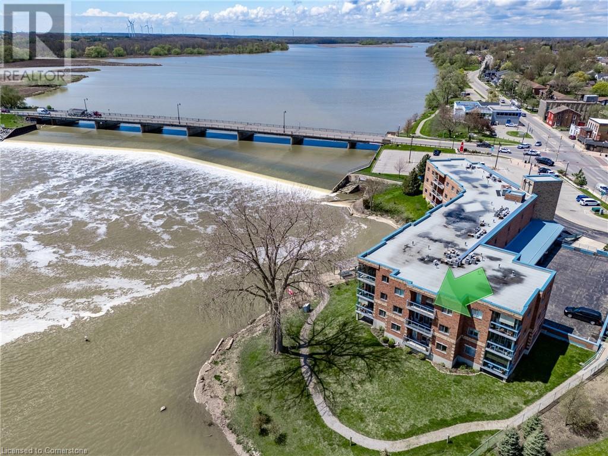350 Winewood Avenue E
Gravenhurst, Ontario
Commercial Land and Building of 2,100 sq. ft. outfitted as a quick serve restaurant with a state of art kitchen and customer seating for sale in booming Gravenhurst in majestic Muskoka. The 0.4 acre property with versatile C3 zoning is located near the busy community Centre and YMCA close to the town business center and Gull Lake park. The building is in excellent condition with high ceilings and clean basements. The complete kitchen includes walk-in refrigerator and freezer. Ideal for your enterprise or quick serve restaurant or franchise. (id:59911)
RE/MAX Professionals North
35 Falvo Street
Wasaga Beach, Ontario
Welcome to this spacious 4-bedroom, 4-bath executive bungaloft with over 3,000 sq. ft. of finished living space backing onto scenic trails. Features include 9' smooth ceilings, hardwood floors, custom finishes, and a well-planned layout. The kitchen is equipped with brand-new Samsung stainless steel appliances, gas stove, granite counters, and a tile backsplash. Main floor also includes a formal dining room, living room with gas fireplace, office/den, laundry, 2 additional bedrooms, and access to a heated garage. Upstairs, the private primary suite offers cathedral ceilings, electric fireplace, walk-in closet, and a 4-piece ensuite with double vanity and walk-in shower. The fully finished basement includes a custom wet bar, rec room, an extra bedroom, and a 3-piece bath. Outdoor highlights: Large deck, covered hot tub, fenced yard and garden shed. Heated garage includes a full furnace, custom exhaust fan, and remote doors. Come enjoy and explore the scenic trails right at your doorstep. Just a short drive to all amenities and Wasaga sandy beaches. Book your showing today! (id:59911)
RE/MAX By The Bay Brokerage
432 Mariners Way
Collingwood, Ontario
SPRING/SUMMER/FALL/SKI-SEASON RENTAL at Lighthouse Point! ALL UTILITIES INCLUDED. **List price is for Spring and Fall**. Well maintained and nicely decorated ground floor unit located in amenity rich Lighthouse Point with 2 bedrooms, 2 bathrooms. Engineered hardwood bamboo floors in all rooms and ceramic tiles in kitchen, hall and bathrooms. King size bed in primary bedroom, plus 3 piece ensuite. Guest room has a queen size bed (can be switched to bunk bed if required). Walkout from great room to patio with BBQ. Located minutes from Blue Mountain and private ski clubs and close to shopping and restaurants in Collingwood. Access to amenities including pool, hot tubs, saunas, gym, games room and party room, tennis, pickleball, trails and the Bay! ***Spring and Fall = $2700/month. Summer = $2800/month. Ski-Season = $3000/month.*** (id:59911)
Sotheby's International Realty Canada
32 Northland Road
Midland, Ontario
Welcome to this beautifully maintained 2-bedroom home that's move-in ready and full of charm. Inside, you'll find a spacious eat-in kitchen, a cozy living room for relaxing, and a bright 4-piece bathroom complete with a Jacuzzi tub perfect for winding down at the end of the day. Enjoy the comfort of gas heat and central air, plus a lovely deck area ideal for morning coffee or evening chats. Located just a short walk to the community pool, Little Lake Park, Georgian Bay, and all the essentials Midland has to offer. Clean, tastefully finished, and ready for its next owner you wont be disappointed! (id:59911)
RE/MAX Georgian Bay Realty Ltd
5134 Des Jardines Drive
Burlington, Ontario
Stunning 3-Bed, 3.5-Bath Freehold Semi-Detached Home in Prime Burlington Location! Welcome to your dream home! Nestled in a quiet, family-friendly neighborhood, this beautifully maintained 3-bedroom, 3.5-bathroom freehold semi-detached home offers the perfect blend of comfort, convenience, and modern upgrades. Step inside to find freshly painted interiors and hardwood flooring on the main level, creating a warm and inviting atmosphere. The spacious, open-concept layout is perfect for entertaining or relaxing with family. Upstairs, three generous bedrooms provide ample space, while the fully finished basement adds even more room to grow—perfect for a playroom, home office, or extra living space. Outside, enjoy a newly landscaped yard, ideal for summer BBQs or peaceful mornings with a coffee in hand. Love the outdoors? You’re just steps away from a beautiful park, offering green space and trails for the whole family to enjoy. Located in one of Burlington’s most sought-after areas, this home is minutes from top-rated schools, gyms, restaurants, and major highways, making daily commutes and weekend outings a breeze. Don’t miss this opportunity—schedule your private viewing today! (id:59911)
Shaw Realty Group Inc. - Brokerage 2
Shaw Realty Group Inc.
191 King Street S Unit# 713
Waterloo, Ontario
2 BEDROOM, 2 BATHROOM, 2 BALCONY CORNER UNIT! Enjoy Cityscape and Sunset views from every room and both balconies in this unit. Arguably the best floor plan in the building with a separate dining room, den and oversized living room, all with a backdrop of floor to ceiling windows. The kitchen offers an abundance of upgraded cabinets, granite countertops, undercounter lighting, and a large island with an overhang large enough for 4 stools. This unit is an entertainers’ dream. The bedrooms and bathrooms are at separate ends of the unit, perfect for a separate TV room or quiet office. Both bedrooms enjoy absolutely fabulous views of Uptown Waterloo and afar with huge corner windows. Freshly painted and updated lighting. The Bauer Lofts offer a party room leading to a huge roof top patio with bbq, and fitness room. The location cannot be beat with restaurants, coffee shop, gourmet grocery store, and other boutique shops, just steps from your front door. Walk to Uptown or jump on the LRT in front of the building. A historical building in a vibrant urban neighbourhood. Pet friendly, lots of visitor parking, and offers extra secure elevator access. (id:59911)
RE/MAX Twin City Realty Inc.
Lot 12 Axe Lake Road
Mcmurrich/monteith, Ontario
Power of Sale - Motivated Seller. Escape to 8 acres of land in the picturesque Axe Lake region, where endless possibilities await. This expansive property has 448 ft of frontage offers a peaceful retreat surrounded by natural beauty, including the Axe Lake Wetland Conservation Reserve, perfect for hiking, wildlife watching, and outdoor exploration. Adventure seekers will enjoy nearby Rock Candy Mountain Trail, offering breathtaking views and year-round recreation. Despite its tranquil setting, the property is conveniently located near the communities of Sprucedale and Stanleydale. Sprucedale offers essential amenities, including a general store, gas station, and community center, while Stanleydale provides a small-town charm with local services and dining options. The town of Burks Falls is just a short drive away, offering additional conveniences such as grocery stores, medical facilities,and shops. Whether you envision a seasonal getaway or a year-round residence, this 8-acre lot is a blank canvas for your dream retreat. Sold in as-is, where-is condition, its a rare opportunity to own a piece of Ontario's natural paradise. (id:59911)
Royal LePage Signature Realty
667 Burnett Avenue
Cambridge, Ontario
Stunning 6-bdrm, 5-bathroom home W/over 5500sqft of luxurious living space! Nestled on large lot in sought-after Saginaw/Clemens Mills neighbourhood, this meticulously maintained home offers elegance, functionality & entertainers dream backyard W/saltwater sports pool! Grand foyer W/wood staircase sets the tone for the refined finishes found throughout. LR W/hardwood, crown moulding & large windows. French doors lead to DR W/crown moulding & ample space making it perfect for hosting dinner parties. Kitchen W/stone counters, glass tile backsplash & high-end S/S appliances incl. B/I stovetop & oven. Centre island W/bar seating, add'l eat-up counter & B/I wine fridge make space ideal for entertaining. Sliding doors off kitchen lead to backyard enhancing indoor-outdoor living. FR W/floor-to-ceiling wood-burning fireplace & window provides scenic views of backyard. Spacious office W/hardwood, 2pc bath W/modern vanity & laundry room W/outdoor access completes main level. Upstairs primary suite W/crown moulding, French doors & closet space. Spa-like ensuite W/floating vanities, soaker tub & glass shower. 2 add'l bdrms share 4pc Jack & Jill bathroom with tub/shower, 2 other bdrms have access to other 4pc bath W/dbl sinks, quartz counters & storage. Finished bsmt offers rec room W/pot lighting, 6th bdrm & modern bathroom W/glass-enclosed tiled shower. W/O to backyard offers potential for in-law or income suite! Backyard oasis W/partially covered cedar deck extends living space outdoors leading to in-ground saltwater sports pool surrounded by stamped concrete. Gazebo provides space for outdoor dining & mature trees provide privacy. Exceptional location, walking distance to top-rated schools: Saginaw PS, Clemens Mill PS, St. Benedict Catholic SS & St. Teresa of Calcutta Catholic. Nearby Shade’s Mills Conservation offers trails & lake for swimming. Access to shopping, restaurants, groceries & more! With bus stop just down the street & just mins from 401 commuting is effortless! (id:59911)
RE/MAX Real Estate Centre Inc.
342 Canada Plum Street
Waterloo, Ontario
Ask about our current PROMO of $66,000 for our 36 Ft lots. Secondary Suites are back with separate furnaces and new layouts!!! The Net Zero Ready Miles II Model built by Activa offers open concept main floor kitchen/living room, island, pantry. The bedroom level offers 3 bedrooms, 2 bathrooms and bedroom level laundry. The one-bedroom Secondary unit has an open concept kitchen/living, bedroom with a deep closet, 3 pc bath and laundry. This location comes with great schools, walking trails, shopping and great restaurants. (id:59911)
Peak Realty Ltd.
212 King William Street Unit# 404
Hamilton, Ontario
Conveniently located in Downtown Hamilton, this brand new unit is close to just about everything one could ask for! Just minutes away are coffee shops, groceries, entertainment such as the Intolerant Gallery, and also centrally located to public transit. Featured in this suite are 2 large bedrooms and two full bathrooms, in-suite laundry, and even a large 104 sqft private balcony. Large windows throughout make this modern unit bright and airy. The kitchen includes 5 high efficiency appliances and quartz countertops. The unit is carpet free with modern vinyl plank flooring throughout. Also located close to parks, trails and basketball courts. (id:59911)
Shaw Realty Group Inc.
104 Garment Street Unit# 906
Kitchener, Ontario
This bright and modern one-bedroom plus den condo is perfectly situated in the heart of downtown Kitchener. With large windows throughout, this carpet-free unit is filled with natural light, creating a warm and inviting atmosphere. The foyer has lots of closet space and opens to the kitchen and living room areas. There is a modern four-piece bathroom and a den which serves as a versatile space that can be used as a guest room, home office, or creative studio, complete with a large in-suite storage area. The eat-in kitchen features quartz countertops, stainless-steel appliances, and lots of cupboard space. The living room is highlighted by a large window and a walkout to the balcony, providing a great space to relax. The spacious bedroom also benefits from abundant natural light and has a very large walk-in closet. Amenities include a beautiful rooftop patio, gym, media room, and party room. Located in the vibrant Downtown Kitchener this condo offers unbeatable access to public transit, including the ION light rail, VIA Rail, GO trains, and regional bus routes, as well as being close to the highway for commuters. Just steps away from the School of Pharmacy, the School of Family Medicine, Google, Velocity, and Communitech, this location is ideal for professionals, students, and anyone looking to be in the heart of the city’s growing tech and innovation hub. Enjoy the convenience of nearby shopping, restaurants, and cafés, or take a short walk to Victoria Park and the Iron Horse Trail, where you can experience year-round festivals and events. Monthly surface parking is available through the City of Kitchener at the nearby Bramm Street Yards lot. Don’t miss out on the perfect opportunity to invest or to stop renting and own your own home and book your showing today. (id:59911)
RE/MAX Twin City Realty Inc.
24 Hyde Park Avenue
Hamilton, Ontario
Lovingly restored century home in the sought-after Kirkendall neighborhood, south of Aberdeen. This classic 2.5 storey brick beauty has been meticulously renewed over two decades, blending its 1915 grandeur with bright, modern interiors. Inside, you’ll find refinished original oak floors with walnut inlay, new ceilings, pot lights on the main floor, and updated windows throughout. The home features four generous bedrooms all with lots of natural light. The primary, with its skylights and sanded cedar floors could also be used as a home office or for additional living space. The main bathroom boasts a charming clawfoot tub with a shower and a large cedar-lined linen closet. The bright, partially finished basement includes a separate side entrance, new windows, a waterproofing system, a new 3-piece bath with a walk-in shower, a laundry room and lots of storage. Outdoor spaces are just as impressive, with a covered front verandah featuring a refinished original deck and railings. The large cedar back deck wraps around the kitchen, offering a perfect sunny afternoon retreat. The deep 40’ x 112’+ lot includes mature gardens, perennial beds, a lawn, shade trees, a bike shed, and an insulated cedar shed/workshop. A long private side drive provides parking for 3+ cars, with gated backyard access on both sides. This is a rare opportunity to own a lovingly restored home in one of Hamilton’s most desirable neighborhoods! (id:59911)
RE/MAX Escarpment Realty Inc.
6 Tweedsmuir Avenue
Dundas, Ontario
This stunning 3+1 bedroom home captures attention with its impeccable curb appeal. Tucked on a quiet dead end street that connects to the Rail Trail, the home boasts a beautifully landscaped front yard, a classic exterior, and a welcoming porch. Step inside to discover a warm interior where spacious living areas and modern touches blend effortlessly. The open-concept layout is ideal for both entertaining and everyday living, with a seamless flow from the living room to the dining area and into the kitchen. The upstairs master bedroom and ensuite come with a versatile loft space that awaits your creative touch. A fully renovated basement offers ample additional living space. The true showstopper lies beyond the back door: an incredible, deep backyard oasis that feels like a private retreat. Whether you're hosting summer barbecues, lounging under the shade of mature trees, or simply unwinding after a long day, this outdoor space offers endless possibilities. Gardeners, entertainers, and families alike will fall in love with the space. With 3+1 bedrooms, 3 bathrooms, and thoughtful upgrades throughout, this home is move-in ready and waiting for its next chapter. Don’t miss your chance to own this gem — homes like this don’t come around often! (id:59911)
Exp Realty
187 Wilson Street W Unit# 4
Ancaster, Ontario
All rm sizes are irreg and approx.. Stunning Executive Townhome in the heart of Village of Ancaster. Built in 2023. Open concept 9ft high ceilings. Kitchen grand island and very elegant living and modern with fine touches. Finished family room, main level walkout and laundry area. Inside entry to garage with garage opener. Excellent curb appeal Available after July 15/25 and vacant possession to any potential buyer. (id:59911)
RE/MAX Escarpment Realty Inc.
1 - 168 Charlotte Street
Peterborough, Ontario
Downtown 2 bedroom and 1 bathroom apartment. This apartment is located on the 3rd floor. Close to transit, restaurants, shopping, grocery stores and so much more . No parking comes with this unit and utilities are extra. Laundry is available in the building. (id:59911)
Century 21 United Realty Inc.
21 Pepper Avenue
Belleville, Ontario
FOR LEASE. Enjoy worry-free renting with this ALL-INCLUSIVE lower-level rental. This move-in ready 2-bedroom, 1 bathroom residence is in the West end of town and offers flexibility, convenient location and in-suite laundry. Approximately 1,000 sq. ft. of total living space, and a common side entrance leads to separate access for each of the 2 units, ensuring privacy. The property boasts a large 164-ft deep fenced yard with a storage shed and 2 parking spots for each unit. Conveniently located on the City Bus route and close to town and highway, offering easy commuter access and ideal location for persons attending Loyalist College. Additional features such as vinyl windows, a forced-air gas furnace, and laminate flooring. Appliances included are: fridge, stove, and washer. Immediate possession is available for this unit. Nothing to pay except your rent allows you to have predicable expenses and easier to budget. Rental application required for all applicants including: credit score, references, employment letter and valid government identification. Visit my website for further information about this listing. (id:59911)
Royal LePage Proalliance Realty
275 Larch Street Unit# 301b
Waterloo, Ontario
3rd floor Corner unit with balcony, fully furnished 2 bedrooms + 1 bathroom condo across the road from WLU's Lazaridis School of Business & Economics ~ walk to Wilfred Laurier, U of Waterloo, shopping, restaurants & transit stops. The primary bedroom has a walkout to the balcony. 2 years old with modern finishes, stainless steel appliances, granite countertops, in-suite laundry, laminate flooring and a 4pc bathroom. Unit comes complete with dishwasher, fridge, stove, stackable in-suite washer & dryer, 2 double bed frames, 2 mattresses, 1 nightstand, 2 desks, 2 chairs, 1 sofa, 1 coffee table, 1 media unit, 1 50 TV, 1 dining table, 4 chairs. The buildings at 275 Larch will include a Games Room, Theatre Room, Business Centre, Yoga Room & Fitness Room. Rent INCLUDES water, gas/heat, central air, & high-speed WiFi. Street parking or rent a spot underground for a reasonable cost from someone in the building. (id:59911)
RE/MAX Real Estate Centre Inc.
RE/MAX Real Estate Centre Inc. Brokerage-3
21 Pepper Avenue
Belleville, Ontario
This versatile multi-purpose residence in the West end of town offers incredible flexibility of ownership, whether for investment, multi-generational living, or economical homeownership. Currently set up as two self-contained rental suites, each unit features 2 bedrooms, a full bath, a formal living and dining room, a full kitchen, and in-unit laundry (washer only). With approximately 2,000 sq. ft. of total living space, a common side entrance leads to separate access for each unit, ensuring privacy. The upper unit is leased at $2,000/month with lease until November 2025, while the lower unit is vacant, previously rented for the same amount all-inclusive creating a potential gross rental income of $48,000 annually. The property boasts a large 164-ft deep fenced yard with a storage shed, parking for up to four vehicles, and is conveniently located on the City Bus route and close to town and highway, offering easy commuter access. Recent updates include newer roof shingles (2023), added laundry facilities and an owned hot water tank, with additional features such as vinyl windows, a forced-air gas furnace, and laminate flooring. Appliances for both units two fridges, two stoves, and two washers are included. Whether you choose to live in one unit while renting the other or lease both units for a solid investment return, this property is a fantastic opportunity. Immediate possession is available for the vacant unit, and detailed income/expense reports and floor plans are ready for review. (id:59911)
Royal LePage Proalliance Realty
2055 Lakeshore Road E
Oakville, Ontario
Nestled at the end of a private laneway on .996 acre in sought-after South East Oakville, tranquility awaits. This Arts and Crafts-style home, boasting a wrap-around veranda, sits amidst nearly an acre of meticulously manicured gardens, complete with a stunning addition designed by Gren Weis.Step inside this charming 4-bedroom residence, offering over 3600 square feet of living space, and be enveloped in its timeless character.The sun-drenched kitchen is a chefs dream, featuring an AGA stove, step down to the breakfast area with multiple walkouts to the gardens, seamlessly blending indoor and outdoor living. The great room is the perfect place to relax in front of the fire at any time of the day.Entertain with ease in the expansive living and dining room, while a tucked-away main floor office provides privacy.Upstairs, the large principal bedroom overlooks the backyard and gardens, boasting a built-in vanity area, bookcase, custom walk-in closet, and a luxurious 3-piece ensuite. Two additional generously sized bedrooms share a timeless 4-piece bath, while the fourth bedroom, currently used as a gym and laundry area, offers flexibility to suit your needs. Outside, is a dining gazebo and stone patio area, complete with a wood fireplace, that set the stage for al fresco entertaining amidst the natural beauty of majestic evergreens and perennials.A vegetable garden provides a farm-to-table experience, while a potting shed stands ready to house all your gardening tools. An oversized detached double car garage offers ample storage, with an unfinished coach house space above, roughed in for plumbing and electrical, awaiting your vision to become a work at home office, gym, guest suite, or in-law quarters.Experience the rare tranquility this home brings as you relax in nature,listening to the birds sing on your estate-sized lot. Ideally located steps from the lake, parks, and a short distance to all Downtown Oakville has to offer, including great public and private schools. (id:59911)
RE/MAX Escarpment Realty Inc.
S2320 Brock Concession 2 Road
Brock, Ontario
Tucked away on a peaceful 1.5-acre lot, this inviting 3-bedroom home offers the perfect blend of privacy and space in a beautiful rural setting. Whether you're looking to escape the noise of city life or simply enjoy more room to breathe, this property delivers a rare combination of comfort and potential.Step inside to find a warm and inviting layout, with a spacious living area and plenty of natural light throughout. The large, unfinished basement features tall ceilings-ideal for a future family room, home gym, or extra living space.Outside, a massive detached 3-car garage provides ample room for vehicles, tools, and hobbies. Whether you're a car enthusiast, need a workshop, or just love extra storage, this garage is a dream come true.This property offers a rare opportunity to create your ideal home in a peaceful, private setting. (id:59911)
Right At Home Realty
205 - 1711 Pure Springs Boulevard
Pickering, Ontario
Carefree living at its best! Nearly new, stylish townhouse in a fabulous location. This complex is completely finished, so youll avoid the construction mess and headaches with similar units in the area. Easy access to Hwy. 407 and Taunton Rd., plus all amenities just a short drive down Brock Rd. This Extra-bright Corner Unit comes with a Contemporary Kitchen with Stainless Steel Appliances, an Open-concept Main Floor with walk-out to front patio, Main Floor Powder Room and Storage Closet and Upgraded Laminate Flooring throughout. (Hardwood Stairs, No Carpet). Upstairs you'll find 2 Spacious Bedrooms and 2 full Baths and ensuite laundry. High-quality Window Coverings Included and Easy access to Two Reserved Underground Parking Spots! $2600 Rent plus utilities are Extra (id:59911)
Right At Home Realty
210 Main Street Unit# 309
Dunnville, Ontario
Welcome to Riverfront Living in Dunnville! This waterfront condo offers the perfect blend of comfort, convenience, and natural beauty in the heart of charming Dunnville, Ontario. Boasting 908 sq ft of open-concept living space, this 1-bedroom, 1.5-bath unit is ideal for those seeking a relaxing lifestyle with stunning views. Step into a bright and airy living and dining area, flooded with natural light from sliding doors that lead to a private balcony—perfect for enjoying serene sights of the Grand River. The kitchen features peninsula seating for four, ample cabinetry, and generous counter space, making it both stylish and functional. Retreat to a large master bedroom with its own balcony access, a walk-in closet, and a luxurious 5-piece ensuite bathroom. Additional highlights include in-suite laundry, underground parking, and a private storage locker. Located just a short stroll to Dunnville’s downtown, enjoy easy access to the Farmer’s Market, quaint shops, cozy cafes, and local restaurants. Dunnville is a growing riverside community known for its small-town charm, scenic parks, and proximity to Lake Erie—offering a relaxed pace of life while still being under an hour from Hamilton and the Niagara Region. Whether you're downsizing, retiring, or just looking for a peaceful place to call home, this condo is a rare opportunity to own waterfront property in one of Ontario’s hidden gems. Don’t miss your chance to live riverside—schedule a viewing today! (id:59911)
RE/MAX Erie Shores Realty Inc. Brokerage
78 Queensway Drive E
Simcoe, Ontario
Charming 2+1 bedroom bungalow on a picturesque lot. Nestled in perennial gardens including a pretty redbud tree, this sweet home is adorable both inside and out! Step indoors to the front foyer with closet for coats and shoes. A bright and cozy living room is next, the perfect space for reading a good book or enjoying your favourite show. From here enter the eat-in kitchen with tasteful décor and access to the side door. Down the hall on the main floor is the first bedroom (presently used as an office), the 4 piece bathroom and the primary bedroom. Downstairs is a comfortable recreation room, the third bedroom and the laundry room. From down here enjoy the walkout to the back deck with gazebo. Relax, barbecue and entertain with a view of the greenspace or simply enjoy listening to the sounds of the creek beyond. A little bit of your own personal paradise right in town. A detached garage with space for one car or to store all those extras in life completes this property. Located near shopping, schools and all the amenities of Simcoe. Surely you will want to see this cute home for yourself! (id:59911)
Royal LePage Trius Realty Brokerage
1926 Lakeshore Boulevard W
Toronto, Ontario
Live by the lake in style! Two rooms available in a stunning 3-bedroom, 2.5-bath unit at the luxury Mirabella Condos. This 955 sq ft condo is just 1 year new and sits high on the 40th floor, offering incredible panoramic views of High Park, the city skyline, and the lake. The space features open-concept living and dining, smooth 9-foot ceilings, and upgraded lighting throughout. Short-term stays welcome! Amazing location with easy access to downtown, the 427, Lakeshore, and TTC, plus you're just steps to the waterfront and trails. Dont miss out on this rare opportunity! (id:59911)
Toronto Lofts Realty Corp.

