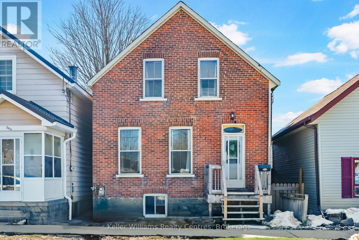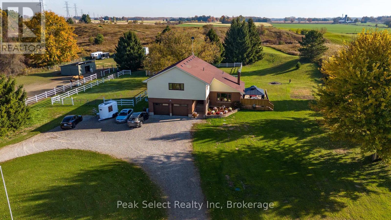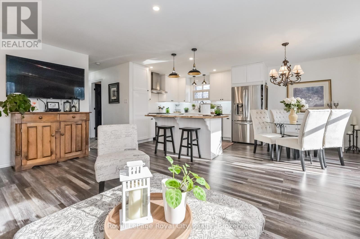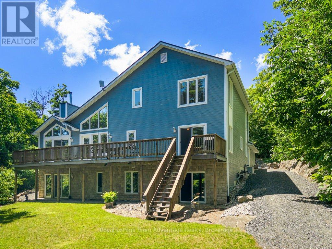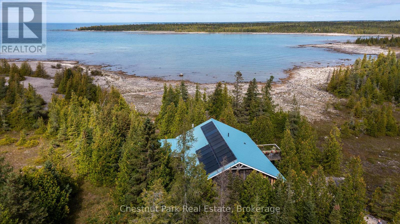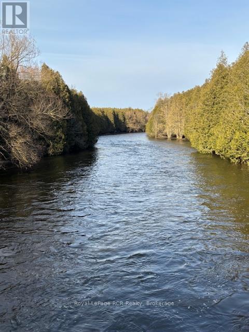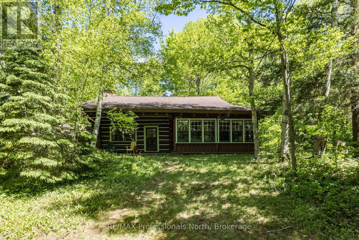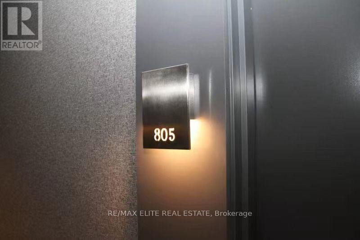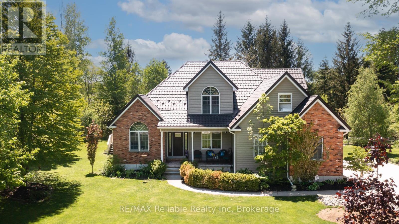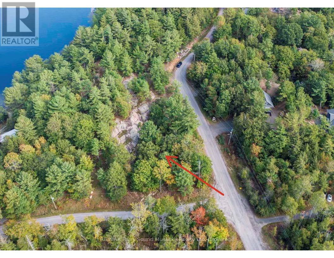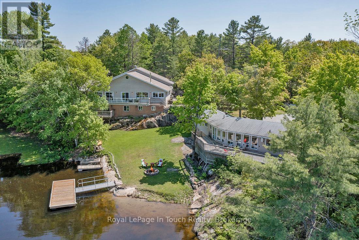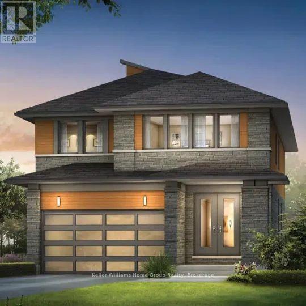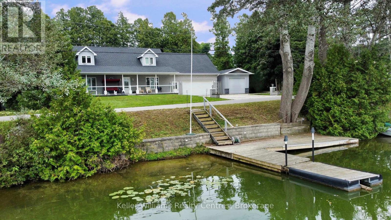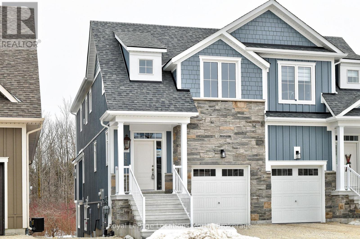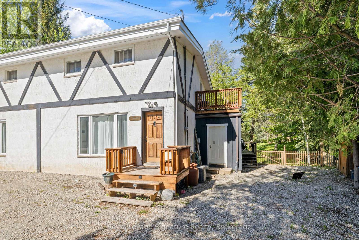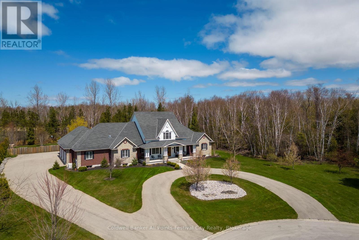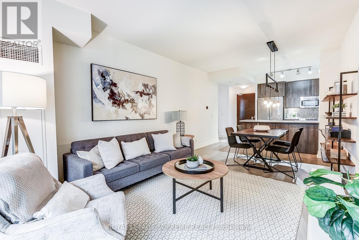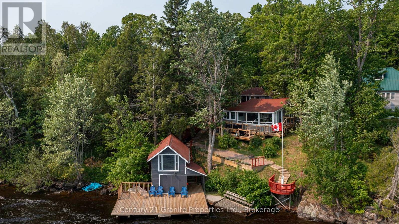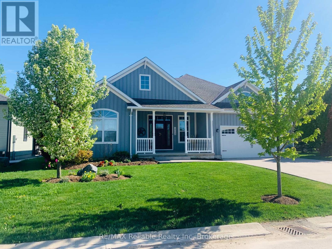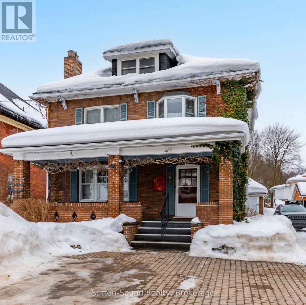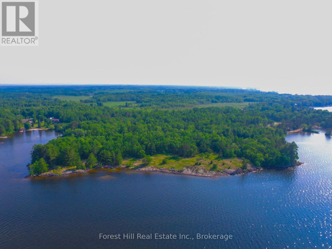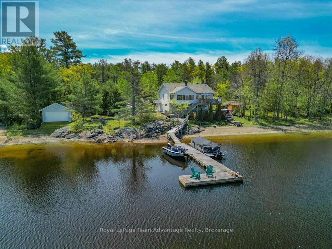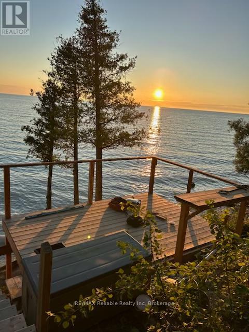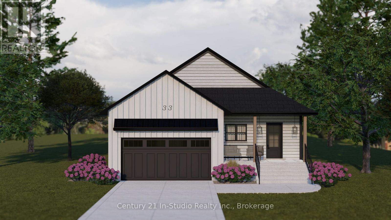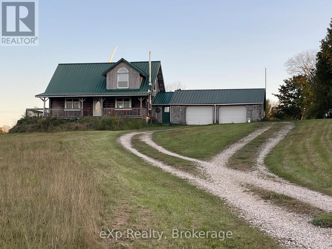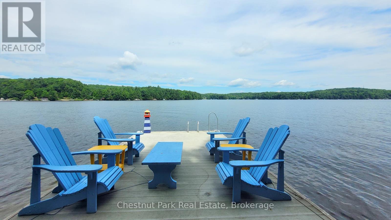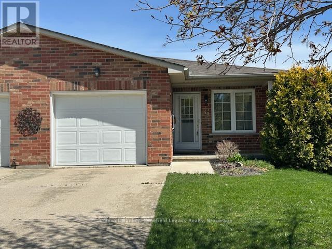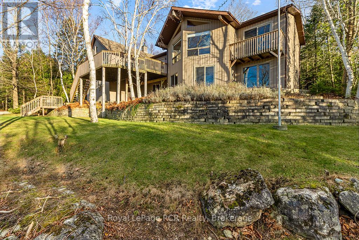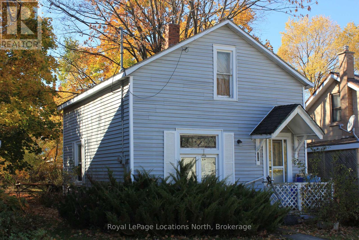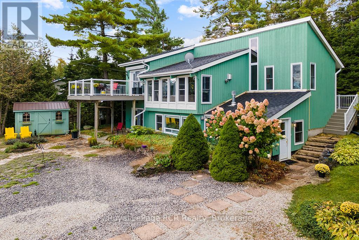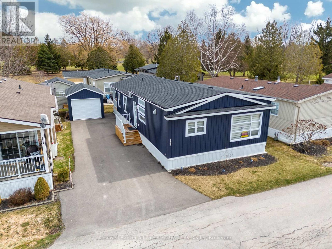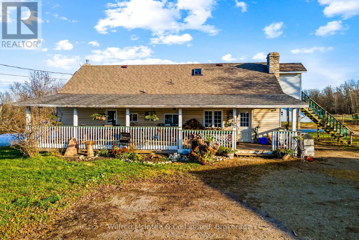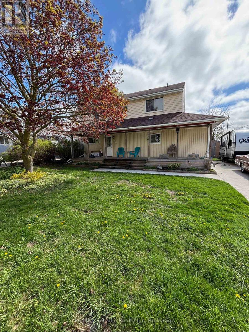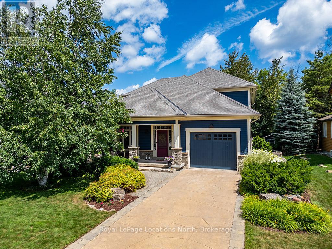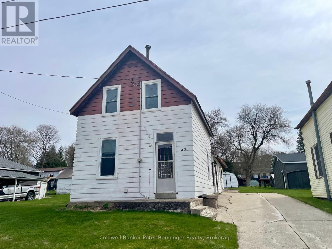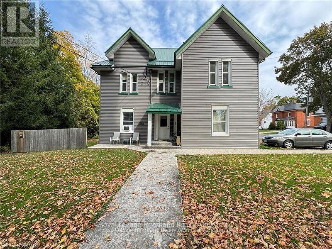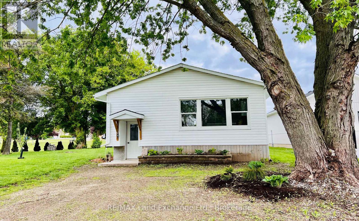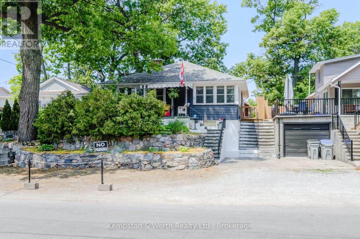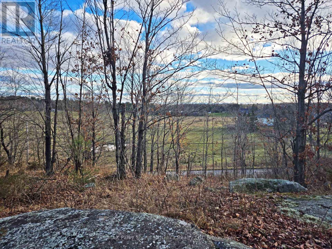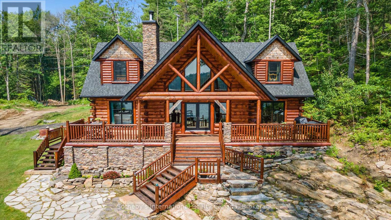253 11th Street E
Owen Sound, Ontario
Welcome to your very first home sweet home! This charming solid brick century home is full of character, modern updates, and plenty of space to make your own--all in the heart of vibrant Owen Sound. From the moment you step inside, you'll fall in love with the high ceilings, tall baseboards, and stunning staircase with its bold black handrail and crisp white spindles--a perfect mix of classic charm and modern style. The entire home has been freshly painted (2024), and the bright, spacious rooms are filled with natural light and feature wide-plank luxury vinyl flooring (2019) for a sleek, easy-care finish. The kitchen is a dream, with plenty of storage to keep your organized, stylish glass-front cabinets, and a cozy breakfast bar ideal for morning coffee or catching up with friends while you cook. Upstairs, you'll find three comfy bedrooms and a beautifully updated bathroom (2022) for a relaxing retreat at the end of the day. Love spending time outside? The fully fenced backyard is perfect for pets, BBQs, or just soaking up the all-day southern sunshine from your deck. Plus, there's parking for two compact cars! With big-ticket updates already done--high-efficiency furnace (2022), roof (2019), and a stylish front door (2020)--you can move in and start enjoying life right away. And the location is unbeatable! Walk to the waterfront, parks, trails, markets, and the bustling River District with its shops, art galleries, and cafes. Whether you love hiking the Bruce Trail, kayaking on the bay, or just grabbing a coffee downtown, this home is the perfect place to start your next chapter. Affordable, stylish, and close to everything--this is the one! Dont wait--come see it for yourself! (id:59911)
Keller Williams Realty Centres
48 Wimpole Drive
Toronto, Ontario
Welcome Home to 48 Wimpole Drive, a breathtaking, freshly renovated home nestled on a gated, estate-sized lot in the prestigious St. Andrews neighborhood. Surrounded by mature trees and lush landscaping, this remarkable home offers true resort-style living in the heart of the city. An Olympic-sized infinity pool, hot tub, cabana, and two outdoor fireplaces are framed by Brazilian Ipe wood decks, creating an outdoor oasis that rivals the finest retreats. Relax in the Finnish and infrared saunas or entertain effortlessly in this private paradise. Inside, the grand foyer stuns with a dramatic two-storey leaded glass skylight and twin Scarlet O'Hara staircases, setting the tone for the opulence throughout. The formal living and dining rooms feature soaring ceilings and intricate crown mouldings that elevate every gathering. At the heart of the home is a handcrafted Falcon kitchen with leather-finished granite, copper accents, built-in appliances, and a servery designed for both beauty and function. A richly paneled main-floor office offers a quiet escape with its own separate walk-out. The primary ensuite is pure indulgence: wrapped in Calacatta marble, featuring dual rain showers, and a solid wood double vanity. Additional highlights include an elevator shaft, butlers kitchenette, and exquisite custom detailing throughout.48 Wimpole is more than a home its a statement of grace, comfort, and elegant design. (id:59911)
Harvey Kalles Real Estate Ltd.
542310 Concession 14 Ndr
West Grey, Ontario
Tucked away in the scenic countryside of West Grey, this charming 77.7-acre farm offers a perfect blend of rural tranquility and functional versatility. The well-maintained 3-bedroom, 2-bathroom home provides a warm and inviting retreat, while the surrounding land presents endless possibilities. Equipped with a 3-stall horse barn, a walk-out stable, fenced pastures, and scenic trails, this property is an ideal haven for equestrian enthusiasts. Alternatively, it serves as a fantastic hobby farm with multiple outbuildings, including a 22x32 metal barn workshop, a 24x48 metal Quonset building, and a 21x40 metal-clad horse barn. Additional structures, such as a wood greenhouse, chicken house, and dog kennel offer further utility and charm. The property boasts approximately 20 acres of fenced pasture, with over 50 acres of forest featuring a 3,000-tree reforested area under a forest management agreement. Winding trails weave through the landscape, leading to two large seasonal ponds one spanning approximately 5 acres, enhancing the natural beauty and ecological diversity of the land. Whether you're dreaming of an equestrian retreat, a self-sustaining hobby farm, or simply a peaceful countryside escape, this exceptional property is ready to bring your vision to life. Come and experience the charm and potential of this special farm for yourself! (id:59911)
Chestnut Park Real Estate
20076 Cherry Hill Road
Thames Centre, Ontario
16.82 acres plus spacious 2 storey home with room for even the extended family with 5 bedrooms, wide 2 car, 2 doors, garage; plus fenced paddock/pasture & run-in, with quick commute to shopping & Hwy 401. Great multi-use topography of land with front acres being level/sloping is your home, lawn, big circular drive, & paddocks, pasture (with some flexible rail fencing), & run-in for horses; then rough estimate 10/11ish acres of unworked -for years- hilly raw land with mostly tall grasses; wild weed flower, odd small tree/saplings with just a few trails. Create your own escape, amongst the hills, to camp, trails, or more pasture land, or perhaps even use for organic gardening (over 20 yrs since worked). You will experience amazing views from this home of gorgeous sunsets over the farmland around it, or even the iconic Christmas train every year (by north side) from 2nd floor of this home. Unique - I'd say. Yes your finishing work etc is needed here. Many big-ticket items are done: NEW septic 2024, NEW drilled well 2017 ; SHINGLES about 10-11ish yrs ago; 2025 NEW Breaker panel; Most main level WINDOWS & exterior doors updated last 15ish yrs; freshened the Ensuite 2025; 2 garage doors replaced; 2024 laminate flooring in Kit., LA, stairs, 2nd floor hallway, primary bedroom & ensuite; also ceramic type foyer flooring; duel flush toilets in most bathrooms. Main floor Laundry. Yes - Main floor living & family room (or at home business with sliding doors & brick fireplace (as-is)). You could create main floor suite/ bedroom. Huge deck at side of home with gazebo. Yes could have 1-2 offices. Like Asparagus? Behind pasture is, now wild, huge patch of asparagus from previous owners decades ago. Yes you can go for the dream of: the ideal hobby farm, or luxurious high-end estate, or great spot for atvs, or park the big truck, trailers, etc; lots of room to entertain including huge country kitchen or, or ... what do you want? Dates are approx. (id:59911)
Peak Select Realty Inc
138406 Grey Road 112
Meaford, Ontario
Truly Stunning Contemporary Retreat with Panoramic Views of Georgian Bay , Forest and Escarpment. Discover unparalleled luxury and tranquility at this exceptional property located at 138406 Grey Road 112 in Meaford. Spectacular Scottish Long Home designed by Jason McClean. Set on an expansive 37.9 acres, this contemporary bungalow with walk out offers breathtaking views of both Georgian Bay and the Niagara Escarpment, providing a serene backdrop for modern living. Property Highlights: Bedrooms: 2 spacious bedrooms with heated floors, ensuring comfort throughout the year. Bathrooms: 2 well-appointed bathrooms featuring modern fixtures and finishes. 1 roughed in bathroom on lower level. Living Space: The open-concept design boasts 12-foot ceilings, oversized doorways, and expansive rooms that create a sense of freedom and fluidity. Gourmet Kitchen: Designed by Cabneato, the kitchen is a chef's dream with a built-in Wolf Stainless Steel Pro Range equipped with a downdraft venting system, dual dishwashers, and two industrial stainless steel refrigerators perfect for entertaining family and friends. Lower Level Potential: The partially finished walk-out lower level, with its 9-foot ceilings, offers incredible opportunities for customization. Whether you envision a showroom for motorsport enthusiasts or a micro-winery, the space is primed for your creative touch. Micro-Vineyard: Embrace the property's south-facing slope, which creates an ideal microclimate for viticulture. The chemical and pesticide-free micro-vineyard features 400 professionally designed vines, offering the potential for boutique winemaking. Enjoy radiant heating throughout the polished concrete floors and the benefits of triple-paned windows, ensuring both comfort and sustainability. The expansive acreage provides total privacy and is perfect for a small hobby farm or simply enjoying the captivating natural beauty that surrounds the property. Located just minutes from Meaford's charming downtown. (id:59911)
Century 21 Millennium Inc.
18 Islington Avenue
Guelph, Ontario
Don't let the 70's look on the outside fool you! Step into 18 Islington Ave. and you will be amazed! This updated home will impress you with over $100,000 in updates since 2021. Foyer has an open rod iron staircase leading to the upper or lower levels. Main floor offers open concept living with a sitting area, dining room and kitchen. No carpet in this home with care free laminate and ceramic flooring. Stunning updated kitchen (2022) is my personal favourite with bright, white cabinetry featuring floor-to-ceiling pantry, pull out drawers/organizers, under cabinet lighting, porcelain white farmhouse sink, stone countertop and ceramic backsplash. I love the black hardware, too as a contrast and classic lighting plus pot lights. The generous island has live edge countertop and plenty of storage with pull outs. The appliances are stainless LG and gas stove has five burners. Layout is perfect for entertaining as well as casual family gatherings. Three bedrooms on the main level and 4 pc bath with tub, modern sink and spacious vanity. Primary bedroom has two closets with custom closet organizers. Head to the lower level for movie night! Make popcorn and grab a beverage in the wet bar area. Sit in the cozy recreation room for conversation, TV or video games. 4 pc bath is convenient and an extra bedroom makes this a great space for teens or in-laws. Laundry room and utility area are in the lower level as well. Outside is a summer retreat with above ground pool with decking (sellers are happy to remove if buyer prefers), patio area and plenty of grass for pets and kids. Garage has a heater and room for a workshop plus a car! Most windows/front and rear doors (2021), basement windows (1998), furnace/cac (2017), interior doors/trim (2022), rewired and inspected (2021) with 200 amp, siding/soffits, facia, downspouts (2021). Great location in family neighborhood near schools, trails, parks and transit. Call your realtor today! (id:59911)
Royal LePage Royal City Realty
3 Lyndsey Lane
Mckellar, Ontario
Your Lakeside Escape Awaits. Tucked away on 1.6 private acres with 312 feet of shoreline, this inviting year-round home is the perfect blend of comfort, quality and natural beauty. Easily accessible via a paved municipal road, this well-built 2005 home was designed to stand the test of time. Inside you'll find 3 bedrooms, 2.5 bathrooms and plenty of space for family and friends. The insulated walk-out basement with 9-foot ceilings is ready for your personal touch-think rec room, home gym or the ultimate hangout space. Step outside and take it all in - your own waterfront dock, sandy beach and fire pit area set the stage for endless summer days and cozy nights by the fire. Need to stay connected? High-speed internet makes working from the lake a breeze. More to love: *forced-air propane heating & A/C to keep things comfortable year-round *Wood burning fireplace for that extra touch of warmth *Attached 2-car garage with plenty of room for your gear *Main floor laundry for easy living *Kohler propane generator for added peace of mind Just a short drive to Parry Sound and local amenities, this home is move-in ready with most of the tasteful furnishings included. Simple, effortless and ready for you-your cottage country lifestyle starts now. (id:59911)
Royal LePage Team Advantage Realty
130 Pine Tree Harbour Road
Northern Bruce Peninsula, Ontario
Discover this beautifully treed property offering breathtaking 180-degree views of Lake Huron and Lady Slipper Bay. Thoughtfully designed with sustainability and comfort in mind, this home features solar panels for net metering, significantly reducing hydro costs, and SIPs panel construction for superior insulation. The natural wood board and batten and stone exterior blend seamlessly with the environment, maintaining a low carbon footprint while the durable metal roof ensures longevity. Step inside to an inviting open-concept design perfect for entertaining where expansive westerly views over the lake steal the show. The main level boasts bamboo flooring and a modern yet charming kitchen that combines style and function. Four oversized bedrooms provide ample space, with two on the lower level and two above. The upper-level bathroom features a luxurious 6' antique soaking tub ideal for unwinding after a long day. A large screened-in lakeside porch offers the perfect spot for lazy afternoons and bug-free evenings. After a refreshing lake swim, warm up in the private infrared sauna on the lower level. This level also includes a spacious common area, a workshop and abundant storage for all your cottage toys and bikes, with easy walk-out access to both the lakeside and driveway. A dumbwaiter adds convenience for transporting items between levels. Start your mornings with coffee on the back porch as you take in the peaceful eastern sunrise. The secluded shoreline provides privacy while The Bruce Peninsula National Park is just across Lady Slipper Bay for endless outdoor adventures. Being sold fully furnished just bring your groceries and start making memories. (id:59911)
Chestnut Park Real Estate
1 Southgate Srd 57 Road N
Southgate, Ontario
9 ACRE COUNTRY PARCEL WITH THE SAUGEEN RIVER, MOSTLY ALL MIXED BUSH AND CEDAR, TRAILS THROUGH THE BUSH, VERY SCENIC , PERMITS FOR BUILDING MAY NOT BE AVAILABLE, RECREATIONAL ACERAGE, A HARD PARCEL TO FIND , ZONED EP,BUYER TO DO OWN DUE DIIGENCE (id:59911)
Royal LePage Rcr Realty
1174 Seabreeze Road
Lake Of Bays, Ontario
Experience the epitome of Muskoka charm in this historic waterfront log cottage on Lake of Bays. Built in approximately 1935, this magnificent property boasts 180 ft of coveted western exposure waterfront on Lake of Bays. Immerse yourself in the wonder of Muskoka with sunny afternoons at the lake and breathtaking sunsets over beautiful clear waters. Children and families will delight in the shallow entry with a hard packed sand bottom, while boaters take advantage of the 2nd largest lake in Muskoka, and hours of boating. A majestic floor to ceiling stone fireplace with a wood stove sets the tone for cozy evenings, while 2 skylights invite natural light to dance through the cottage throughout the day. A wonderful large Muskoka room wraps around the front and side of the cottage providing outstanding views of the lake, while offering a special place to gather for games, reading meals and more. The loft space easily convertible into 2 bedrooms, currently accommodates 4, and is complemented by the bunkie for additional guests. Enjoy panoramic lake views from the Muskoka room, Great room and Kitchen, all this nestled in 1.8 acres. Enjoy the meandering walking path along the old road, a level, easy walk for all ages. Located on a municipal year round road only minutes to Dorset and Dwight by car or boat. A short drive to Huntsville to access the hospital and a wide variety of amenities including theatre, restaurants, shopping and more! (id:59911)
RE/MAX Professionals North
805 - 435 Richmond Street W
Toronto, Ontario
Best value in this Gorgeous Boutique Condo By Menkes! No bidding! Offer anytime! Excellent location! in the sought-after fashion District. Very nice neighborhood with 100/100 walk score! Sun-filled 2bedroom, 2bath. Perfectly Laid-out space with double balcony and top to bottom glass patio door, 9ft High Ceiling, Primary Bedroom with 3Pc Ensuite. Walking Distance To Entertainment, Fashion & Financial District, China Town, Kensington Market And Many Restaurants.100 Transit Score. Great Amenities Incl. Rooftop Terrace W/ Bbq & Panoramic View Of The City And Cn Tower, Gym, Party Room, Theater Room, Game Room, Concierge. Motivated seller! (id:59911)
RE/MAX Elite Real Estate
First Class Realty Inc.
32 Christy Street
Bluewater, Ontario
Experience tranquility in the heart of beautiful Bayfield! This rare opportunity offers one of the coveted estate properties within the village. Nestled on a picturesque DOUBLE lot, this stunning home enjoys extra privacy, bordered by a wooded, unopened road allowance.Built in 2002 and continuously upgraded, the home features an exceptional layout. The gourmet kitchen (renovated in 2015) boasts granite countertops, high-end stainless steel appliances, a Sub-Zero fridge, Wolf built-in oven, wine cooler, and a spacious island perfect for entertaining. The large dining room opens onto a wraparound deck through terrace doors.The inviting family room showcases a gas fireplace, tongue-and-groove pine cathedral ceiling, and an abundance of natural light. A grand foyer, office/den, and main-floor laundry enhance the homes functionality. Engineered hardwood floors, high ceilings, and expansive windows create a bright, welcoming atmosphere.The spacious primary suite offers a luxurious ensuite with a glass shower, air soaker tub, and in-floor heating. The second floor features two generously sized bedrooms, an office, and a four-piece bathroom. A full, unfinished basement provides future expansion potential.Additional highlights include natural gas heating, central air, municipal water and sewer, and fibre internet. The classic brick and stone exterior is complemented by a steel roof (2015), an attached double garage, and a covered front porch. The beautifully landscaped lot, with mature trees and a concrete driveway, sits on a quiet streetjust five minutes from the beach and a short stroll to downtown shops and restaurants. Come experience the Bayfield Lifestyle! (id:59911)
RE/MAX Reliable Realty Inc
13 Rockcliffe Drive
Carling, Ontario
RARE BUILDING LOT OPPORTUNITY on the SHORES OF GEORGIAN BAY! LOCATED in SOUGHT AFTER 'BAYVIEW on PARRY SOUND', ENJOY EXCLUSIVE ACCESS to 6 PRIVATE BEACHES/Deeded access points, New driveway installed, Strategically planned building locations cleared, Septic approval completed, Hydro at the road, Enjoy Seasonal Georgian Bay Views, STEPS to PRIVATE BEACH, DOCKAGE Areas, Nestled amongst desirable executive homes and cottages, Frontages on 2 quiet dead end roads, Great fishing, Boating, Kayaking, Canoeing, Some of the Best Boating in the world with endless exploring of the 30,000 islands, (Once dwelling is built, there is potential for docking at one of the private Bayview dock areas), Deer and wildlife abound, YEAR ROUND PAVED ROAD ACCESS JUST 15 MINS FROM PARRY SOUND, Enjoy nearby Parry Sound Golf & Country Club, Killbear Provincial Park, Hwy 400 for ease of access to the GTA, RARE OPPORTUNITY to ENJOY THE BENEFITS of WATERFRONT at an AFFORDABLE PRICE & LOW TAXES, BUILD YOUR DREAM HOME/COTTAGE HERE! View Bayview Association Info: https://www.bayviewassociation.ca (id:59911)
RE/MAX Parry Sound Muskoka Realty Ltd
285 Crooked Bay Road
Georgian Bay, Ontario
SIX MILE LAKE 3 Families can Cottage or Live Here in 3 Separate Living Spaces. At The Waters Edge 280 feet frontage is a Three Slip Boathouse (2 Wet - 1 Dry). The Main Cottage is 285 B and The 2nd Detached Cottage is 285A and enjoys a Sandy Beach Area and a Level Waterfront with a Firepit Area. Northwest and East Exposure and also part of The Property is a Detached Garage. There are North and South Driveway Entrances with Separate Parking Areas. Plenty of Decks and Entertainment Spaced to Enjoy All Day Outdoor Fun in The Sun. ***THE DETAILS*** The Main Cottage has 5 bedrooms and 4 Bathrooms with over 4500 Square Feet of Living Space There is a Fully Winterized Separate Cottage with 4 Bedrooms and 2 Bathrooms. The Main Cottage is Split Down The Middle into 2 Living Spaces that Can Remain Separate or Open. Each Comes with Multiple Baths, Bedrooms, a Kitchen, and Dining Area. Downstairs is a Games Room that Leads into Separate Sleeping Accommodations and Storage. The Furnace Room is Currently Being Used as a Workshop with an Additional 1000 Square Feet Combination Living Space and Half Height Crawl Space. The Deck Views from The Bunkhouse are Just as Spectacular as those on The Main Cottage. At The Water's Edge is a Three Slip Boathouse with 2 Wet Slips and 1 Dry Slip. All Slips have Power Lifts to Keep Boats out of The Water. Along The Shoreline is a Sandy Beach Area and a Level Outdoor Lot. ***MORE INFO*** Six Mile Lake is a Dream Destination for Those Who Want to Experience The Best Fresh Water Boating, Swimming, Fishing, Muskoka has to Offer. Located within 1.5 hrs of The GTA, & Only 10 Min to Port Severn. 15 Min to Coldwater 35min to Midland. Golf, Downhill Skiing & Restaurants are Also Close By. Leave Directly from Your Property on Your Snowmobile or ATV to The Trails. Amazing Summer Boating Exists right from Your Own Dock. The Dock has 6 feet of Water Depth, and You Can Dive into The Lake from Much of The Shoreline. Great Fishing Definitely. (id:59911)
Royal LePage In Touch Realty
64 Valley Road
Georgian Bay, Ontario
Welcome to 64 Valley Rd, a stunning waterfront property on Little Lake/Gloucester Pool, offering 1500+ sq. ft. of living space with breathtaking south-facing open views. This 3-bedroom, 2-bathroom cottage is perfect for relaxing or entertaining in all seasons.Step outside to the extra-large wrap-around deck, featuring an updated glass railing, where you can soak in the panoramic lake views. The private dock with a Sea-Doo lift makes enjoying the water effortless, and you're just minutes from Georgian Bay one of the best boating destinations in the world! Conveniently located just minutes from Lock 45 in Port Severn and with easy access off HWY 400, this property is ideal for both summer adventures and winter escapes. The snowmobile trail is right next door, and you're just 15 minutes from Mount St. Louis Moonstone Ski Hill for endless outdoor fun year-round. Don't miss this rare opportunity to own a four-season waterfront getaway in the heart of Ontario's cottage country! (id:59911)
Royal LePage Lakes Of Muskoka - Clarke Muskoka Realty
31 Nicholas Way
Guelph, Ontario
Introducing a brand new, contemporary Terra View Net Zero Ready home, nestled in the stunning NiMa Trails community. The open-concept floor plan is ideal for both gatherings and entertaining. The bright and spacious main floor features a large kitchen with a walk-in pantry, French doors leading to an office, a generously sized dining room, and a grand great room with floor-to-ceiling windows, along with a convenient mudroom.Upstairs, you'll find a roomy Primary bedroom complete with a walk-in closet and a luxurious ensuite featuring a deep soaker tub and a custom shower. The second floor also includes two additional bedrooms and a laundry room. Plus, there's a large bonus room thats perfect for entertaining.The walk-out basement is roughed in for future development, offering flexibility with space, including provisions for a kitchen, bathroom, and laundry room. (id:59911)
Keller Williams Home Group Realty
113 Lake Rosalind Road 1
Brockton, Ontario
Just 5 minutes from Hanover, there is no greater view!! Whether you take it in from the large front porch, the front rooms of the house, or on your very own dock lakeside, you just won't be disappointed. This hard-to-find Lake Rosalind property offers clear water right across the road, deep enough for your boat, and ideal for swimming with 4 new mats around the dock area to keep the sea weeds away. This home is no cottage, built in 2003, this Quality Home offers 3920 square feet of living space, plenty of room for many friends and family to enjoy. With 1350 square feet on the main level, you'll find the primary bedroom with ensuite, open concept kitchen/living area with nook for dining, as well as a large island. Formal living room at the front of the home and laundry and two piece bath just off the double car garage. Garage is insulated and heated with gas furnace. The second level offers two very spacious bedrooms, and another as well as a renovated 4 pc bath. Lower level was completed in 2019 and offers more room than you'll know what to do with - Billiards? Bar? Toy Room? Endless opportunities! Upgrades include roof shingles, hardwood floors, kitchen and bath, fenced & landscaped back yard, furnace, AC, water softener and more. Second garage is perfect for workshop or storage, also insulated and heated. Don't miss your chance to be Lake Rosalind's newest resident! Waterfront road between. (id:59911)
Keller Williams Realty Centres
139 White Oak Crescent
Blue Mountains, Ontario
You will want to see this rare Windfall Blue Mountain home that is backing onto protected green space, not another home! And also one of the few with an above-ground walk-out to the backyard from the Basement! Walk to the Orchard Hi-Speed chair lift at Blue Mountain ski resort. The extra large windows & walk-out in the basement make it perfect for an in-law suite or to enjoy with your family. AND it's one of the very few floorplans in Windfall with inside access to/from the garage! 1667 SQFT finished above ground, 1721 SQFT total finished, with 384 SQFT unfinished below. 3 Bedroom, 3 bathroom Semi Detached with an attached garage. Brand new, never lived in, Crawford Model with an attractive stone frontage. Also features upgraded stone counters, brand new stainless steel appliances, soft close drawers in kitchen & bathrooms, large plank engineered hardwood, gas burning exterior lantern at the front entrance, gas fireplace, Safe & Sound solid core doors in all bedrooms and bathrooms, Hardie Board low maintenance siding. Paved Driveway & fully sodded lot to be completed. Windfall owners enjoy "The Shed", open all year round with an outdoor heated swimming pool and spa pool, sauna, gym and gather room. Walk out your backyard to enjoy the network of walking trails throughout Windfall, to the ski lift, the Village at Blue Mountain & the Scandinave Spa. Visit the REALTOR website for further information about this Listing. (id:59911)
Royal LePage Locations North
114 Birch View Trail
Blue Mountains, Ontario
Introducing an exceptional income-generating opportunity in the heart of Southern Georgian Bay! This charming 3-bedroom, 1.5-bath home is not just a comfortable residence its a smart investment poised for high rental demand. Located a mere 15-minute walk from Blue Mountain Village, the property benefits from both local amenities and the area's thriving tourism appeal.The home features a heated sunroom overlooking an expansive, treed backyard complete with a gazebo perfect for creating memorable guest experiences. The primary bedroom offers a walkout to a second-floor balcony, providing a private retreat with enticing views. With short-term rentals permitted through the Blue Mountains STA licensing program, investors can capitalize on the booming vacation market while enjoying the comforts of modern living. Whether you're looking to generate steady rental income or secure a valuable asset in a prime location, this property represents a unique opportunity to invest in a lifestyle destination with excellent earning potential. No BMVA fees. (id:59911)
Royal LePage Signature Realty
17 Fawn Creek Lane
Bluewater, Ontario
One of the most prestigious homes in picturesque Bayfield, ON, located along the shores of Lake Huron. Where to begin with this home - situated on over 4 acres of absolute privacy within the village, this stunning home offers incredible features both indoors & out. Your own walking trail, custom saltwater pool, spectacular covered back porch and hot tub area. Entertaining will be an absolute dream with your own HD golf simulator located in one of the bays of the 4 bay garage. A gorgeous, brand new custom kitchen, complete with Dacor appliances, is the heart of the home. Complete with adjacent butler pantry, laundry room, dining area and grand living room with coffered ceiling and stone fireplace. Your home office space is tucked nicely off the front foyer and overlooks the beautiful front gardens. The primary suite is nothing short of incredible - gas fireplace, gorgeous ensuite with dual shower, soaker tub with fireplace & tv and massive walk-in closet. Two other main floor bedrooms with adjoining ensuite. Your guests will not want to leave once they stay in the loft complete with kitchenette and 3pc bath. The lower level is any sports fan dream! A bar, pool table, projector tv, full kitchen and additional bedrooms, bathroom, sauna room and exercise room complete this home. The bonus is being located in Bayfield! Enjoy all that Main Street offers - dining, shopping & activities. Bayfield offers beautiful beaches, marina and sunsets like nowhere else! Priced far below replacement value for the square footage and property. Please refer to floor plans for additional rooms and measurements. (id:59911)
Coldwell Banker All Points-Festival City Realty
619 - 825 Church Street
Toronto, Ontario
Welcome to The Milan, a sophisticated address in the heart of Toronto's prestigious Rosedale-Yorkville corridor. This beautiful 1 bedroom plus den, one bathroom condo offers abundant square footage for that of its floor plan, classic finishes, an open-concept, optimal layout, and floor-to-ceiling windows that flood the space with natural light and south-facing views. The true den is large enough to be used as a second bedroom. This very well-managed building boasts resort-style amenities, including a 24-hour concierge, indoor pool, fitness centre, rooftop terrace, stylish party rooms and more. Step outside and you're moments from Yorkvilles designer boutiques, gourmet restaurants, chic cafés, and world-class galleries. The serenity of Rosedales tree-lined streets and lush ravines offer a peaceful escape just steps away. With both the Bloor-Yonge and Rosedale subway stations at your doorstep, commuting is effortless. Whether you're seeking luxury, lifestyle, or location, The Milan delivers it all in one refined package. Perfect for professionals, downsizers, or investors looking for high-end living in a prime downtown location. This is urban Toronto at its most elegant. (id:59911)
Royal LePage Supreme Realty
6198 Go Home Lake Shr
Georgian Bay, Ontario
*** Boat Access Only *** This exceptional 2.53-acre property, located on a private point of land on Go Home Lake, offers panoramic views to the east, south, and west with 724 feet of shoreline. The fully renovated 3-bedroom Pan-Abode home is designed for year-round living and features a WETT-certified wood stove, upgraded windows and doors, and a new heat pump and air conditioning unit. A laundry facility has been added for convenience, along with an enclosed mud porch that leads to a BBQ and smoker deck. The updated washroom, set for completion in spring 2025, adds modern comfort. The expansive deck overlooks the trees and water, creating a serene space for relaxation. The property also boasts a sandy beach, complete with a Beach Bar and beach shed for storage. Enjoy evenings around the beach fire pit, enhanced by Armour Stone landscaping, or unwind in the 8-person cedar sauna. For reliable power, the 22KW propane Generac generator with auto transfer ensures peace of mind. Recent upgrades include a new dock and a rebuilt workshop, both completed in spring 2025. With easy access to Georgian Bay via the Voyageurs Club and just a 7-minute boat ride from the marina, this property provides the perfect balance of privacy, comfort, and natural beauty. Go Home Lake offers over 50% Crown land shoreline, with countless trails and outdoor activities to explore. The adjacent property is also for sale, offering the potential for a family compound, complete with a spacious 3 bedroom, 3 bathroom log home (MLS #X11997937). (id:59911)
Sotheby's International Realty Canada
4 A & B Starratt Road
Ryerson, Ontario
Two cottages on beautiful Lake Cecebe and located on a year-round municipally maintained roadway. The main cottage has been renovated and updated with bright modern colours. Huge windows provide tons of natural light and wide open lake views. large open, kitchen, dining and living area, primary bedroom with three-piece ensuite bathroom, two additional bedrooms and a main four piece bathroom. The cottage itself has been fully winterized; however will require a heated water line and likely upgrades to the sewage system to be enjoyed in all four seasons. The second cottage is a more traditional three season cottage. It has a full kitchen, living area, two bedrooms and a three-piece bathroom. There is also a dry boathouse with loft above and large permanent dock at waterfront, as well as excellent finish right off the dock! (id:59911)
Century 21 Granite Properties Ltd.
22 Thimbleweed Drive
Bluewater, Ontario
RETIRE TO THE BAYFIELD LIFESTYLE!!- Original owners offering their charming home(2011) located in "Bayfield Meadows" subdivision near the beach in Bayfield's west side. Uniquely designed 1629 sq.ft. on the main level featuring two "primary" bedrooms both w/ensuite bathrooms & walk-in closets. Cathedral ceilings, transom windows, open concept design. Large kitchen w/appliances, beautiful living room w/gas fireplace leading to bright & cheery dining area. Main-floor laundry plus 2 piece bathroom complete the main level. FINISHED LOWER LEVEL boasting "family" room, (2) bdrms, three-piece bathroom & large storage/utility room. Natural gas heating w/central air. Covered porch facing rear yard & lake. Tasteful B & B wood exterior w/cement drive. Attached double garage. Front covered veranda. Short walk to downtown shops & restaurants.This property offers both functionality and curb appeal. Feel the soothing breeze off Lake Huron! (id:59911)
RE/MAX Reliable Realty Inc
980 3rd Avenue W
Owen Sound, Ontario
Charming and full of character, this former bed and breakfast at 980 3rd Ave West offers a unique blend of historic elegance and modern convince. Featuring 3 bedrooms, 2.5 bathrooms, and a finished attic, this home provides ample space for comfortable living. Inside, you'll find beautiful wood doors and trim throughout, adding warmth and sophistication to every room. A bright sunroom with a gas fireplace for the perfect space to relax year round. Enjoy outdoor living with covered front and back porches. Located just minutes from downtown amenities, parks and local dining. Whether you are looking for a unique residence or a potential investment, this one-of- a kind property is ready for your personal touch. (id:59911)
Sutton-Sound Realty
672 Tillicum Bay Road
North Bay, Ontario
Private Lakefront Paradise with Unparalleled Views! Welcome to a one-of-a-kind opportunity to own a breathtaking piece of land nestled on Lake Nipissing. This magnificent property boasts multiple panoramic views, offering endless horizon sunsets and awe-inspiring across-the-lake sunrises. As night falls, be enchanted by the captivating city skyline of North Bay, illuminating the sky. Situated on over 6 acres, this private lot provides the perfect canvas for you to create your dream home or an extraordinary structure that embraces the stunning long lake and island dotted views. With ample space and unlimited potential, the possibilities for this remarkable property are truly endless. Conveniently located just over 3 hours away from Toronto International Airport, accessibility is a breeze. Traveling along the newly updated 4-lane Hwy 11, you'll be captivated by the scenic route leading to Callander, Ontario. Additionally, the North Bay Airport is a mere 30 minutes away, providing ease for travel enthusiasts. Don't miss out on this exceptional opportunity to own a piece of land that offers unrivaled beauty and serenity. Whether you're seeking a tranquil retreat or a magnificent lakeside residence, this property has it all. Act now and make your vision a reality! Don't wait! Contact us today to seize this once-in-a-lifetime opportunity to own this most magnificent piece of land. HST in Addition to listing price. (id:59911)
Forest Hill Real Estate Inc.
56 Granite Road N
The Archipelago, Ontario
Year-round waterfront home/cottage with sand beach & deep-water docking tucked away on 2 private acres with 330 feet of Georgian Bay shoreline in Sturgeon Bay. This 4-bed, 3-bath retreat is the perfect mix of comfort and adventure. The level lot makes it easy for all ages to enjoy, whether you're strolling onto the sandy beach, launching your boat from the private ramp or soaking up the view from the sunroom and decks. Inside the bright, open-concept layout it feels warm and inviting, with vaulted ceilings, a wood stove and stunning water views. The bunkie and garage offer extra space for guests and toys. Thoughtful upgrades like a cedar sauna, Jacuzzi hot tub, and whole-home generator plus being fully furnished make it move-in ready. Just minutes by boat to Pointe Au Baril and the Ojibway Club this is the ultimate four-season getaway. With year-round road access, deep water docking and all the modern comforts, this home is as practical as it is peaceful. Book a showing today and see why life on the Bay is better! (id:59911)
Royal LePage Team Advantage Realty
78099 Elliotts Grove Street
Central Huron, Ontario
Discover the perfect blend of nostalgia and nature in this DARLING LAKEFRONT RETREAT!! Romantic 3-season lakefront "cottage" in picturesque "Elliott's Grove" located on the pristine shores of Lake Huron between Bayfield & Goderich. Tucked-in at the end of the dead-end street, this charmer boasts 3 bedrooms, an open floor layout w/authentic wood floors, cozy family room & sunroom w/stunning views of Lake Huron .Appliances and furniture included. Low maintenance exterior w/deck & private lakefront yard with path/stairs to lower lake level deck and beach. Mature trees secure tranquility. Lot across the street is yours to use for recreation & parking. Drilled well. Year-round road. Marina, walking trails, golfing close by. Affordable option to enter "Lakefront " market. Short 5 minute drive to Bayfield's wonderful restaurants, shops & parks. PRIVACY AT IT'S FINEST! (id:59911)
RE/MAX Reliable Realty Inc
33 Grenville Street N
Saugeen Shores, Ontario
Welcome to "The Palmerston" crafted by Launch Custom Homes in the Easthampton development only 2 blocks to beautiful downtown Southampton! Enjoy the open concept kitchen, dining room and living room with cathedral ceiling streaming with natural light from 2 sets of patio doors overlooking the covered porch. The cathedral ceilings extends to the porch as well! The gourmet kitchen has a huge island with breakfast bar, quartz countertops, walk-in pantry and custom cabinetry. The pantry hides away countertop appliances and features a rough in for a beverage fridge. The living room is anchored by a gas fireplace with custom surround. Main floor primary suite with luxurious 5 piece ensuite that walks through to the walk-in closet. Glass and tile shower plus a freestanding soaker tub and double sinks. The front foyer welcomes you home with a full closet, 2 piece powder room and main floor laundry with custom cabinetry and sink. The unspoiled basement boasts oversized windows that are above grade for tons of natural light. Finishing options include a large family room with walk-in storage closet, up to 3 additional bedrooms and a full bath. Launch Custom Homes will be pleased to craft this to suit your needs! The utility room offers a ton of storage space. All this in a custom designed and built home that's wrapped in easy care vinyl siding! Concrete driveway and fully sodded yard. Finishes and colour choices are yours in consultation with our designer to truly make this your new Southampton home if you act quickly! (id:59911)
Century 21 In-Studio Realty Inc.
344022 North Line
West Grey, Ontario
Nestled on nearly 5 acres of quiet countryside, this charming off-grid log home is a homesteaders dream. Teeming with wildlife and wildflowers, the property offers a relaxing retreat. The cozy, 1400 sq. ft. log cabin features an open-concept design with a warm wood interior, a kitchen with an island and breakfast bar, and a living and family room warmed by a propane stove. Upstairs, two bedrooms including a spacious master ensuite. A full unfinished basement means that you can create a living space that suites your needs. Outside, the property is ideal for homesteading, featuring a pond that attracts local wildlife, ample green space for gardening, and rail fencing on three sides. Theres plenty of room for outdoor projects, with an attached 2-car garage (24' x 32') offering extra space for storage and hobbies. Just off a paved road, this log home combines the tranquility of off-grid living with the option to connect to hydro, making it the perfect spot to start your journey in a calm, natural setting. (id:59911)
Exp Realty
254 Bigwin Island
Lake Of Bays, Ontario
Nestled on the serene shores of Bigwin Island with picturesque views of Lake of Bays and year-round sunsets, this charming rustic cottage offers an idyllic retreat from the hustle and bustle of everyday life. Just a short boat ride away from Port Cunnington Marina, its northern exposure ensures breathtaking sunrises and tranquil evenings. Boasting 100 feet of water frontage, this cozy retreat features three bedrooms and one bathroom, providing comfortable accommodations for family and guests alike. Affordability meets luxury with amenities such as an outdoor fireplace, sunroom for all day enjoyment, and an outdoor sauna for relaxation. For those who love to entertain, the cottage offers a unique blend of outdoor features including an outdoor shower and a tiki bar perfect for hosting gatherings and enjoying the outdoors in style. Additionally, four sheds provide ample storage for all your recreational gear and equipment. Whether you're seeking a peaceful getaway or a place to entertain friends and family, this cottage on Bigwin Island promises a perfect blend of comfort, charm, and waterfront allure. (id:59911)
Chestnut Park Real Estate
787517 Grey 13 Road
Blue Mountains, Ontario
Rarely does a property of this caliber become available! Spanning 20 expansive acres just outside Thornbury and Clarksburg on Grey Rd. 13, this estate is a true gem. A newly paved, winding driveway leads you to a secluded residence thats been meticulously designed for comfort and style. The 3000+ square-foot home features a gourmet kitchen equipped with stainless steel appliances, honed marble counter tops, terracotta floors, and a fireplace surrounded by built-in cabinetry. The main floor primary bedroom boasts a generous en-suite bathroom and a spacious walk-in closet. The great room impresses with its soaring ceilings and another elegant fireplace. Currently serving as a music room, the formal dining area also includes a built-in office cupboard. Upstairs, you'll find two generously sized bedrooms, while the lower level offers a large gym and sauna. Several walkouts lead to a stunning 16x32 saltwater pool and a pool house. The cement pad is perfect for skating in winter and doubles as a pickleball court in warmer months. An attached double garage provides convenient access to both the main floor and lower level, while a detached 4-car garage with in-floor heating offers ample vehicle storage. The upstairs bonus space is finished, ideal for guest accommodations. A second winding paved driveway leads to the equestrian area, which features a remarkable 4-stall barn with hydro, water, and a spray-foamed loft. There are two paddock areas with shelters and a riding ring. A charming bunkie with tiered decking overlooks two picturesque ponds, and to complete this extraordinary property, the Beaver River gracefully flows along the entire western boundary! (id:59911)
Royal LePage Locations North
33 Ann Street
St. Marys, Ontario
This one owner semi detached is fresh on the market and is perfect for those looking for a relaxed retirement residence or someone just starting out in the market. The main floor of this open concept accessible plan features a large living room with cozy gas fireplace, a wide open kitchen-dining room with access to the expanded deck with retractable awning and gas barbecue. The master bedroom is a generous size with lots of storage and the bathroom is extra large with an accessable shower. The laundry area is located on the main floor for easy access. The lower level of the home features a large games room-family room area, lots of additional storage areas and a large second bedroom. The existing two piece bath can be converted to a three piece bath if required. Enjoy one of the largest lots on the block from the private rear deck or watch the neighborhood as you enjoy your coffee and relax on the comfy front porch. The single car garage and the paved drive feature lots of parking for you and your guests and the garden shed is perfect for those yard tools. All this in a great area of St. Marys close to the trail network, the hospital, and of course the Sunset Diner is just a few steps away as well if you don't feel like cooking. Call your Agent to book a showing today. (id:59911)
Coldwell Banker Homefield Legacy Realty
92 Moore Street
Northern Bruce Peninsula, Ontario
3,400+ sq ft CUSTOM BUILT TIMBER-FRAME home set on the 300ft ESCARPMENT CLIFFS OVERLOOKING LION'SHEAD & GEORGIAN BAY offering STUNNING WATER VIEWS. Photos cannot truly capture the uniqueness of this property, and can only be appreciated WITH AN IN-PERSON VIEWING!!! Enter the 3/4 ACRE property, passing the road side area detached double car garage proceeding along the driveway through the tree-covered 375+ft deep lot to the home with 100+ft of completely private GEORGIAN BAY/NIAGARA ESCARPMENT VIEWS ... simply BREATHTAKING. This permanent home or vacation retreat offers large foyer entrance, staircase or elevator to elevated living with CATHEDRAL CEILING timber-frame GREAT ROOM, open concept kitchen, WALKOUTS to 440 SQ FT ELEVATED TERRACE, Large DEN & a MASTER SUITE w/private balcony ... ALL w/WATER VIEWS! Home features 2 fireplaces, natural wood flooring, 3 full bathrooms, 3 bedrooms (TWO ENSUITES!), EFFICIENT RADIANT IN-FLOOR HEAT on both levels, The large finished Workshop w/water view could easily converted to 4th BEDROOM or Professional Home Office (w/private outside entry). FULLY UPGRADED MECHANICALS & SPRAY INSULATION. The PARK-LIKE PROPERTY offers complete privacy, exposed limestone bedrock, lush gardens and green space. OUTBUILDINGS incl. garden shed and 24ft x 24ft DOUBLE CAR GARAGE w/2nd floor loft. This EXCLUSIVE MOORE STREET location offers direct access to one of the BEST BRUCE TRAIL sections & 1,000+ acres of Provincial parkland = 4-SEASON OUTDOOR ADVENTURE 'PLAYGROUND' for hiking, biking, swimming, x-skiing, snowshoeing etc. right from your property! WALK 5-8MINs. to the quaint Village of LIONS HEAD with elementary / secondary school, HOSPITAL w/24 EMERG, shopping, MARINA w/boat slips, SANDY BEACH and restaurants. Simply an INCREDIBLE 'MUST SEE' WATER VIEW CUSTOM HOME or VACATION RETREAT in a private ESTATE-LIKE SETTING! (id:59911)
Royal LePage Rcr Realty
170 Henry Street
Meaford, Ontario
This property is well suited for a new build which could be either a single family home or semi-detached. (R3 zoning- but always check with the municipality first). No access to the dwelling as it should be demolished. (id:59911)
Royal LePage Locations North
177 Isthmus Bay Road
Northern Bruce Peninsula, Ontario
HOME + SEPARATE ADJACENT LOT ... both for $789,000! CUSTOM CONTEMPORARY design with STUNNING GEORGIAN BAY WATER VIEWS is a MUST SEE to appreciate the high quality finishes throughout! 2,169 SQ FT MODERN home is well-maintained & RENOVATED including - NEW Custom White Kitchen with Quartz Counters (2020) & SS appliances (2020), NEW Living room LINEAR FIREPLACE + built-ins (2020), Complete Interior Paint (2023), Hardwood Flooring (2014), NEW Roof (2023), NEW Stone & Zen-like Landscaping (2021), NEW Composite Decking with Glass Railings (2015), NEW Furnace/Central-Air (2015), NEW Windows (2014-2019), Retractable Awning (2019), 440 sq ft Elevated Decking, 3 Sheds and much more! Large main-floor SUITE w/WALK-OUT offers PROFESSIONAL Home Office or B&B options. BONUS - PURCHASE price INCLUDES ADJACENT BUILDING LOT ... OPTION to sell lot (currently separately titled), BUILD a 2ND HOME or GARAGE, or just enjoy the wide 150FT of FRONTAGE on PRESTIGIOUS ISTHMUS BAY RD! Georgian Bay access 4 lots away, Located on the Bruce Trail System, Stunning Niagara Escarpment, make this an INCREDIBLE LOCATION for a PERMANENT HOME or 4-SEASON COTTAGE. 5mins to Lions Head offering shopping, restaurants, sandy beach, marina, library, post office & Hospital w/24hr Emerg! 25mins to Tobermory & GROTTO, 30mins to Wiarton, and just 3 hours from the GTA & Southern Ontario. (id:59911)
Royal LePage Rcr Realty
118 Sandbagger Crescent
Bluewater, Ontario
Located at 77416 Bluewater Hwy - Year-Round Living Near the Beach on Bluewater Golf Course! This stunning, better than new, Northlander model offers the perfect combination of luxury and comfort, located right on the Bluewater Golf Course and just minutes from the vibrant village of Bayfield, known for its trendy shops and restaurants. Designed for both year-round living or the ultimate cottage retreat. This home boasts an open-concept layout with elegant white cabinetry, high-quality appliances, and two cozy fireplaces to keep you comfortable in every season. Primary suite includes a fireplace, massive walk in closet and beautiful ensuite. An expansive deck out back and a large paved drive offers extra outdoor space. A spacious 11x16 workshop/shed provides ample storage, while the affordable land lease ensures a cost-effective way to enjoy this beautiful setting. The golf clubhouse is nearby for your enjoyment as well! Whether you're looking for a full-time residence or a weekend escape, this exceptional home delivers a golf course lifestyle, close by beach access, and a community lifestyle, all in one incredible package. (id:59911)
Coldwell Banker All Points-Festival City Realty
15339 6 Highway
Assiginack, Ontario
Rare opportunity to own 340 acres of versatile farm land on Manitoulin Island! Located minutes outside of the town of Manitowaning, on the shores of Manitoulin Island with 165ft of direct water frontage on the bay. This unique package consists of three parcels of land, of which 100 acres are workable with loam soil, 80+ acres of pasture and the remainder is bush. Of the bushlands there is approximately 40 acres of Maple bush. Land is owned directly along both sides of Hwy 6, giving easy equipment access to all corners of the farm. The 2000sq.ft ranch style home offers a large covered front porch, 5 good sized bedrooms, and the space to raise a growing family while enjoying the scenery and lifestyle. Brand new electric furnace, WETT inspection on woodstove, and new breaker panel. The farm yard consists of three large barns for housing livestock, plus several dedicated outbuildings for equipment, workshop space, hay, and feed storage. With plenty of room to expand. All inclusions of equipment are negotiable. Desirable long term stable income is generated by a cell tower land lease of $7200 annually. This functional farm package checks all the boxes with a large home; proven income avenues; easy access to town amenities and schools; great mix of cropland, pasture, and bush; plenty of wildlife activity; and cottage worthy panoramic views. (id:59911)
Wilfred Mcintee & Co Limited
13 Ridgeway Drive
Carling, Ontario
DESIRABLE BUILDING LOT! 1.73 Acres of Privacy! ESCAPE THE CITY TO BEAUTIFUL COTTAGE COUNTRY in DESIRABLE BAYVIEW SUBDIVISION on the Shores of Georgian Bay! 202' X 411', Year round municipal road just 15 mins to Parry Sound w/DEEDED ACCESS to 6 PRIVATE BAYVIEW BEACH/ACCESS points on Georgian Bay, Nearby Hydro, Driveway has been roughed in, Just a short walk to the beach & private boat launch, Bayview Subdivision gives you the potential for a SHARED DOCK ON GEORGIAN BAY! LIVE, LOVE, INVEST IN THE NORTH! (id:59911)
RE/MAX Parry Sound Muskoka Realty Ltd
37547 Glens Hill Road
Ashfield-Colborne-Wawanosh, Ontario
100 acres, approx 65 acres cleared. 5 acre building site, 11 acres mixed softwood, 13 acres hardwood (not logged in 30 years), balance creek, fence bottoms and lane. Brick century home with 3 bedrooms and 1.5 baths. Oil forced air heating (tank as is) plus woodstove. Family room/laundry addition with unfinished upper loft. Two steel quonset sheds 40'x100' and 40'x90'. Older bank barn 50'x50' (no hydro) and small shed 24'x50'. Seller would like to retain possession of the dwelling until December 31, 2025. Workable land available for spring possession. Seller will remove scrap steel/refuse prior to closing. Additional 50 acres (40 workable) of vacant land also available. (id:59911)
Wilfred Mcintee & Co. Limited
46 Victoria Boulevard
Huron East, Ontario
If you're looking to upsize your family home, look no further. Wonderful 4-bedroom home located minutes to Seaforth and Clinton. You'll appreciate quiet mornings and relaxing evenings on your large front porch and new back deck. The outdoor space in this home is a fantastic place for kids and pets! Inside features a great floorplan, gorgeous wood burning fireplace and enough room to host your family & friends! The main floor office space, renovated bathroom and large mudroom/pantry make this a very versatile home. Upstairs you'll find very spacious bedrooms and great closet space in each room. In case you'd like even more space, the basement is ready for your finishing touches. Hobby enthusiasts will appreciate the large shed workshop to store your tools and toys! Book your showing today! (id:59911)
RE/MAX Reliable Realty Inc
151 Rankins Crescent
Blue Mountains, Ontario
Welcome to 151 Rankins Crescent, a refined retreat in the heart of Lora Bay's East Side. Just minutes from Thornbury, this exceptional home is nestled within an award-winning 18-hole golf course community, offering Georgian Bay as your breathtaking backdrop. Enjoy exclusive access to premium amenities, including a Clubhouse with a resident lounge and entertainment spaces, a private beach, and a state-of-the-art gym. Step inside to a bright, inviting foyer where hardwood flooring, soaring ceilings, and a stunning wall of windows frame lush gardens and the surrounding forest. The open-concept living area is the heart of the home, anchored by a striking gas fireplace with a floor-to-ceiling stone facade and custom built-ins. Designed for culinary excellence, the spacious kitchen features an oversized island with seating for five, extended upper cabinetry with crown molding, a premium Viking gas stove, under-cabinet lighting, and a stylish backsplash. The serene primary suite offers tranquil garden views, a walk-in closet, and a spa-like 5-piece ensuite. A spacious guest bedroom, a shared 4-piece bath, and a convenient laundry room complete the main level. Upstairs, a cozy loft and two generous bedrooms share a well-appointed 4-piece bath - ideal for hosting guests. The lower level is an entertainers dream, boasting a family room with a pool table, a bar area, and a three-sided gas fireplace. Additional highlights include two more bedrooms and a luxurious bathroom with a steam shower and in-floor heating. Outside, professionally landscaped grounds feature mature gardens and trees, a garden shed, a charming covered front porch, and a two-tier patio with multiple entertaining areas - plus a hot tub for ultimate relaxation. With direct access to the Georgian Trail from your backyard, enjoy biking into Thornbury and experiencing everything this vibrant community has to offer. Discover luxury living at its finest in Lora Bay. (id:59911)
Royal LePage Locations North
20 Elm Street S
Brockton, Ontario
This home has been in the family name for decades, but the time has come for a new family to enjoy. It's perfect for someone with a vision to restore its charm and transform it into a modern masterpiece. Whether you're a first time Buyer or an experienced renovator, the potential here is limitless. This home sits on a 66' X 165' lot, and offers a spacious eat in kitchen, living room and a 4pc bath combined with laundry facilities. Three bedrooms and a 1pc bath on the upper level. Forced air gas heat, which is older, fuse panel which will probably need to be updated to satisfy your insurance company. Roof shingles on kitchen section are approximately 7-8 years old. Balance of the home has steel roof. Detached workshop to the rear of the home has full storage above it. Keep as a workshop or transform to a garage or even additional living space. Great potential, awaiting a new owner. (id:59911)
Coldwell Banker Peter Benninger Realty
103 Patrick Street
North Huron, Ontario
Investors, First Time Home Buyers and Those With a Vision, here is a great opportunity to add to your portfolio. This well maintained 4 unit building has been well maintained over the years. The building consists of four ONE bedroom, one bathroom apartments, coin operated laundry and a central hallway. First Time Home Buyers & Contractors, this building boasts character and could simply be turned back into a single family dwelling, triplex or duplex, giving you the opportunity to get into the market with supplementary income to pay your mortgage until you are ready to make the home your very own. Located on the corner of Frances and Patrick this home is conveniently situated very close to the hospital, healthcare centre, schools as well as downtown shopping and dining. Fully tenanted building. Seller is willing to hold a VTB. Call Your REALTOR Today To View What Could Be Your Next Home or Investment at 103 Patrick St, Wingham. (id:59911)
Royal LePage Heartland Realty
782 Somerville Street
Huron-Kinloss, Ontario
Great New Price ! Motivated Seller. Nestled on a quiet street near scenic nature trails and Dickies Creek, this newly renovated and affordable 3 bedroom home offers modern comfort in a peaceful setting. The bright, contemporary kitchen features an island, sleek finishes, and all-new appliances, making it the heart of the home. A custom-tiled shower adds a touch of luxury, while the convenience of main-floor laundry enhances everyday living. The spacious primary bedroom boasts patio doors leading to a small rear deck, perfect for enjoying morning coffee. Situated on a huge lot with mature trees, there is ample space to expand with an addition or build a garage. The full, unfinished basement provides endless possibilities, whether for storage, a workshop, or future development. Don't miss this move-in-ready gem! (id:59911)
RE/MAX Land Exchange Ltd.
3 Elmwood Avenue
Lambton Shores, Ontario
Welcome to the beautiful town of Grand Bend on the shore of Lake Huron. This cottage is in a prime location and within walking distance to everything you need to enjoy your time at the lake. Pride of ownership show all through out this lovely cottage. Several updates have been done such as new siding 2023, new windows, deck, door and gas furnace in 2014. Full bathroom reno in 2019 and ne basement floor in 2022. Some of the windows on the main floor have been recently tinted to add extra privacy for you and your family. The backyard has new privacy fence (2024) which makes it's even more enjoyable when soaking in the sun or entertaining family and friends. All you have to do is move in and enjoy. (id:59911)
Kempston & Werth Realty Ltd.
19 Turtle Lane
Mckellar, Ontario
PRIME RESIDENTIAL BUILDING LOT IN MCKELLAR! Surrounded by prime area lakes, Your All-Season Dream Home Awaits! Seize the perfect opportunity to build your dream home on this stunning residential lot, nestled in the charming rural community of McKellar. Backed by a professional survey and site plan completed in 2022, and with a road entrance permit secured in 2022, this property is ready for immediate development. Surrounded by the natural beauty of Armstrong Lake, Manitouwabing Lake, and McKellar Lake, Enjoy being just minutes away from pristine waters. Launch your boat, relax at a summer day retreat, or immerse yourself in the tranquility of lakeside living. The nearby township community center and local store add convenience and community charm, while excellent township services ensure this property is well-suited for a year-round residence or a seasonal getaway, Year round municipallly maintained road, Just 20 mins to Parry Sound, Whether you're dreaming of an all-season home or a summer oasis, this property offers the ideal blend of rural serenity and modern accessibility. Don't miss out on making McKellar/Parry Sound your haven for living and relaxation! (id:59911)
RE/MAX Parry Sound Muskoka Realty Ltd
6184 Go Home Lake Shore
Georgian Bay, Ontario
Welcome to your dream waterfront retreat in Crystal Bay on Go Home Lake! This stunning winterized Golden Eagle log home boasts 3 bedrooms, 3 bathrooms, and 2,642 square feet of luxurious living space. Step inside and be captivated by the beauty of the 10" white Wisconsin pine logs that frame the home. Accessed by boat, you are under 10 minutes from the marina. Enjoy the serene ambiance with 558 feet of water frontage, set on a spacious 1.56-acre lot. The southeast exposure fills the home with natural light, creating a warm and inviting atmosphere. The main floor features a stunning ledge rock fireplace in the spacious living room while the dining room offers ample seating for gatherings. The gourmet kitchen is a chef's delight, equipped with stainless steel appliances, a moveable island, granite countertops, and a beautiful stone backsplash. The spacious primary suite boasts a walk-out to the deck, complete with an ensuite that includes a jacuzzi tub, custom granite shower, and double sink. The attention to detail is evident with custom stonework throughout. Rounding out this level is a bathroom designed to resemble an outhouse, adding a unique touch to the home and a convenient stackable laundry pair. Upstairs, the loft area overlooks floor-to-ceiling windows, creating a cozy retreat. Here you will also find two generously sized bedrooms with vaulted ceilings and a 4-piece bath that provides comfortable accommodations for family and guests. This home is beautifully furnished throughout, showcasing quality furniture and log beds that perfectly complement the rustic charm. Outside, the tastefully landscaped property features a flagstone front yard, a tiki bar on the dock, and a sand beach area creating the ideal space for outdoor entertaining. Relax and enjoy the soothing sounds of your own personal waterfall. The adjacent property is also for sale, offering the potential for a family compound, complete with a spacious 3 bedroom log home (see MLS # X12016866). (id:59911)
Sotheby's International Realty Canada
