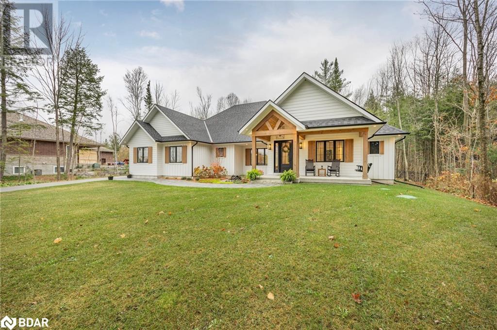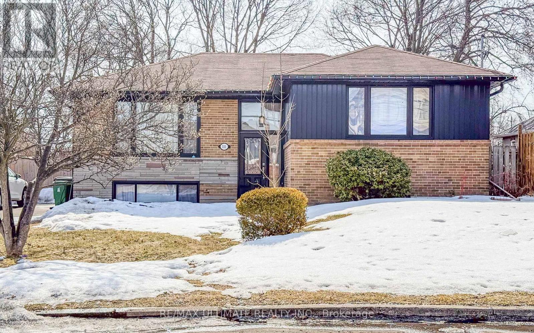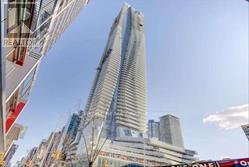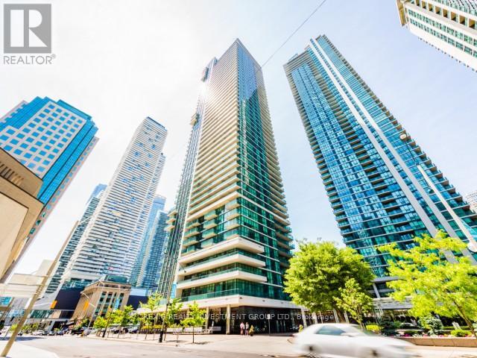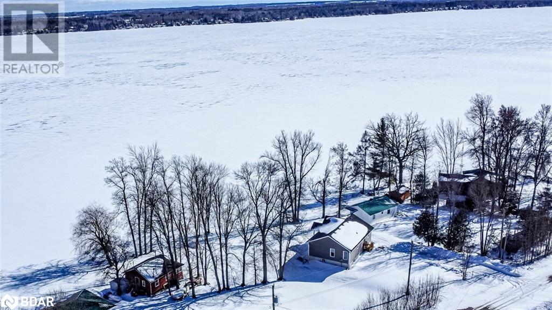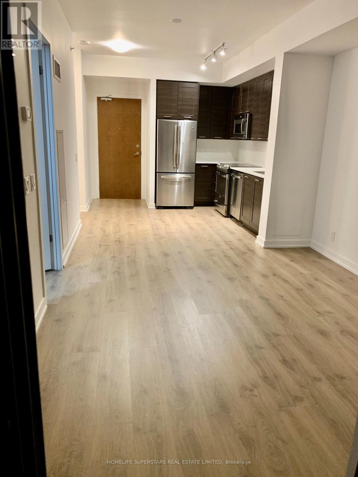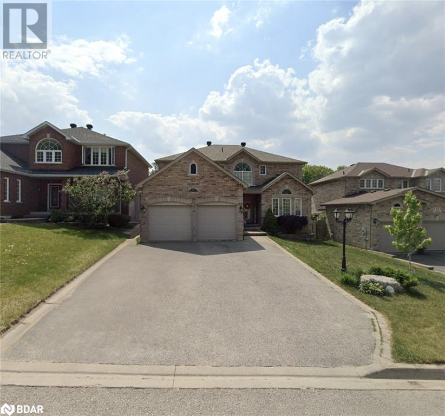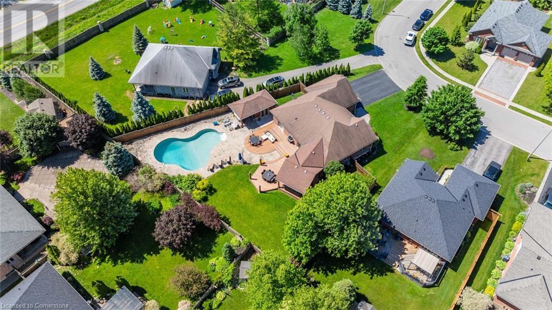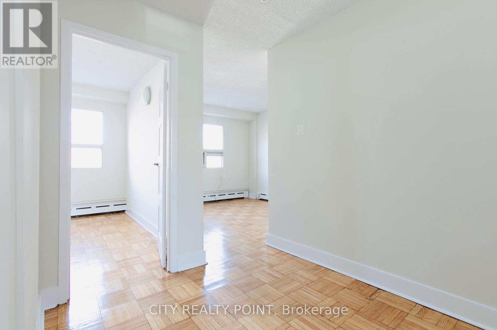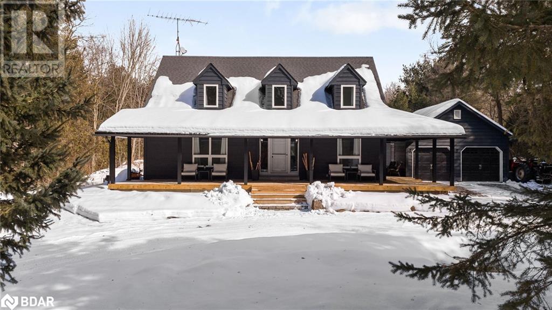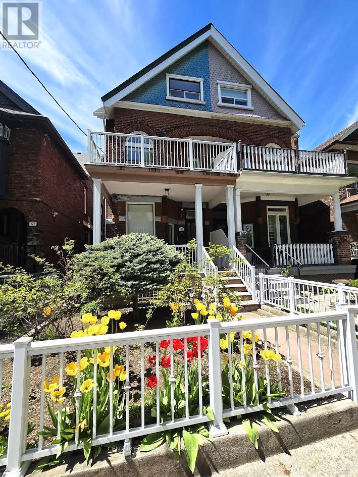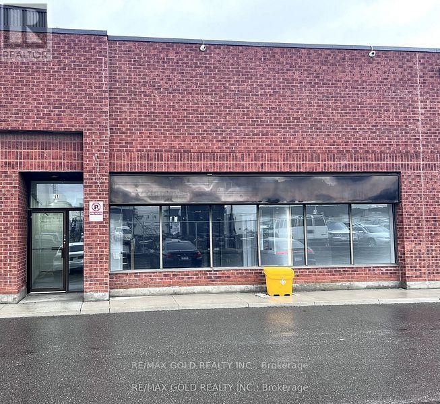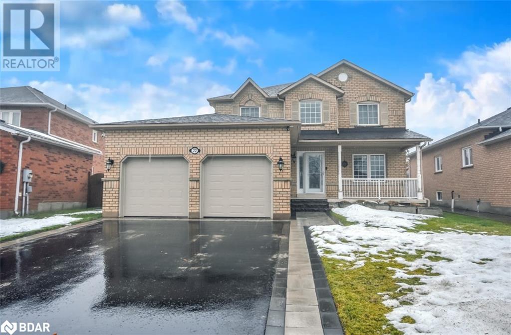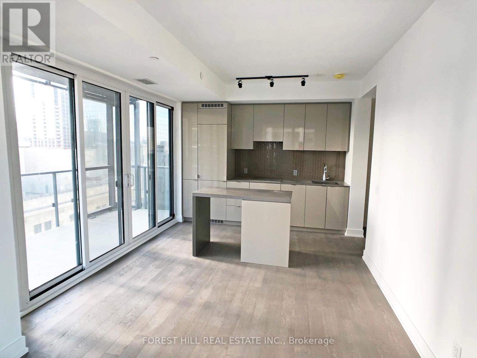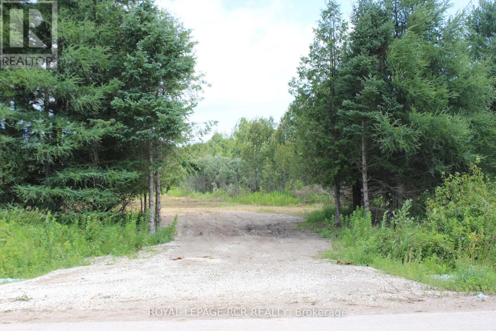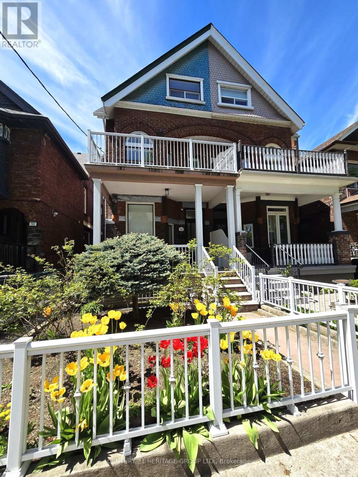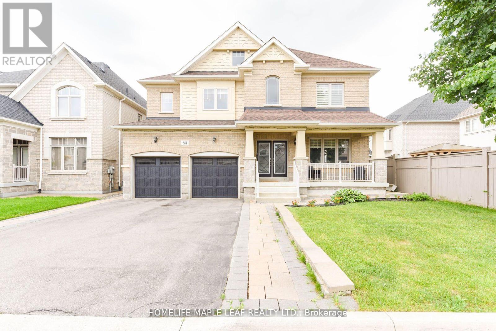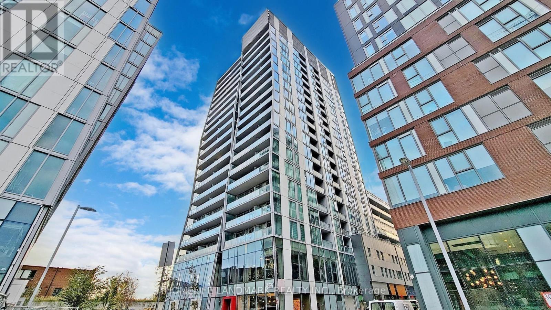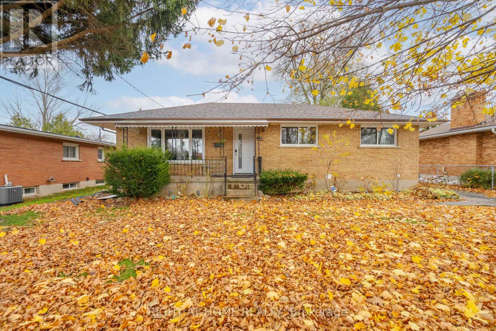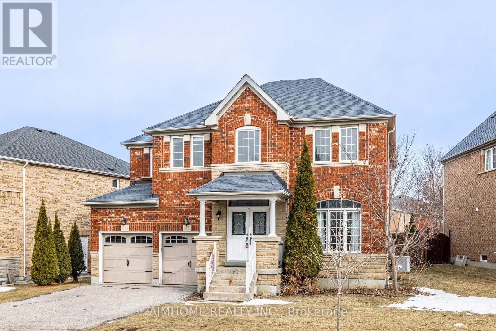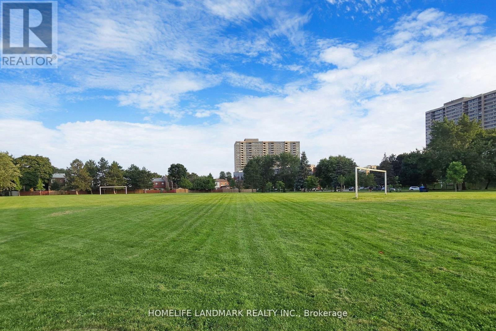56 Marni Lane
Springwater, Ontario
Experience the perfect blend of quality and sophistication in this stunning 4-bedroom, 5-bathroom custom-built bungalow, set on a serene 1.3-acre lot. Surrounded by fine homes, this almost-new property showcases exceptional craftsmanship and attention to detail. The thoughtfully designed open-concept layout flows effortlessly, featuring living and dining spaces that extend to a covered lanai overlooking a private, forested backyard. The kitchen boasts a quartz backsplash and countertops, a spacious 10' island, and a gas range with a double oven. Step into the inviting foyer and marvel at the 15' vaulted ceiling that spans the living room and kitchen. Highlights include a cozy gas fireplace, elegant shiplap accents, and white oak engineered hardwood flooring. The main floor also offers a convenient laundry room, a mudroom with garage access, and a luxurious primary suite complete with a walk-out, spa-like ensuite with heated floors, a curbless walk-in shower, a deep soaker tub, and an expansive walk-in closet. The finished lower level adds even more appeal with 9' ceilings, a kitchen bar, a gym, a spacious rec room, and an additional bedroom and two baths. This home truly has it all: style, comfort, and space to entertain. (id:54662)
Coldwell Banker Ronan Realty Brokerage
Lower - 111 Combe Avenue
Toronto, Ontario
Experience contemporary comfort in this stylish lower-level 1-bedroom apartment in Bathurst Manor. Designed for modern living, the open-concept kitchen features sleek stainless steel appliances, seamlessly connecting to the living area. Tall ceilings and above-grade windows maximize natural light, creating a bright and inviting space. Newly Renovated 3pc. Bath. The generously sized bedroom offers a tranquil retreat. Conveniently located steps from transit, a quick 5-minute bus ride to Sheppard West subway station provides effortless city access. Easy access to the 401 highway and Yorkdale Shopping Plaza caters to all your commuting and shopping needs. Enjoy the vibrant local scene with nearby shops and restaurants. This all-inclusive rental package includes heat, hydro, water, and high-speed internet, ensuring a streamlined lifestyle. A private driveway with one dedicated parking space adds an extra layer of convenience. This apartment offers a perfect blend of modern design and practical amenities in a desirable location. (id:54662)
RE/MAX Ultimate Realty Inc.
4009 - 1 Bloor Street E
Toronto, Ontario
2 Ensuite Bedrooms With Lots Of Upgrades, 9F Ceiling, Floor To Ceiling Windows, Granite Kitchen Counter Tops With Center Island Over 700Sf At The Heart Of The City. Direct Access To 2 Subway Lines, Close To Shops And Restaurants, Minutes Walk To Yorkville,5 Star Building 27,000 Sq. Ft. Amenities W/ In+Outdoor Pool. Direct Access To Yonge & Bloor Station. Minutes To Yorkville, Mink Mile U of T & More. (id:54662)
Aimhome Realty Inc.
Main - 84 King Street W
Oshawa, Ontario
Don't miss this opportunity to own the award-winning Spicy Affairs Oshawa, a well-established Indian Cuisine Restaurant located in vibrant Downtown Oshawa. Known for its high sales volume, the restaurant offers incredible potential to grow by expanding the menu to include Pakistani cuisine and BBQ. With the owner retiring, comprehensive training will be provided to ensure a smooth transition. This is a fantastic chance to acquire an established brand and generate a steady side income. (id:54662)
First Class Realty Inc.
84 King Street W
Oshawa, Ontario
Exceptional investment opportunity to own a commercial free-standing building in downtown Oshawa, featuring a well-known and established restaurant on the main floor and a 3-bedroom apartment on the second floor. This property is strategically located next to a major high-rise condo development plan approved by the City, with neighbouring properties, including this one, poised for future high-rise development potential. Join this multi-million-dollar redevelopment opportunity while earning rental income from the restaurant and apartment. Adding to its appeal, signage on the roof generate an additional $6,000 in annual revenue, further enhancing the property earning potential. Additionally, the restaurant business is available for sale by the owner. (id:54662)
First Class Realty Inc.
304 - 33 Bay Street
Toronto, Ontario
Location! Location! 9 Foot Ceilings, Floor To Ceiling Windows, S/S Appliances, Marble Countertops, Laminate Floors In Living Room, Dining Room And Kitchen. Open Balcony, CN Tower View! Calling All Executives! Minutes To Entertainment District, Theatre and Financial Districts, Rogers, Union Station and TTC At Your Doorstep! Walk To The Lake! Amazing Recreational Facilities With 3000 Square Foot Gym, Indoor Pool, Whirlpool, Dry Sauna, Steam Room, Tennis and so much more! Amazing Location and Building With So Much To Offer. Seeking A+ Tenant The Pinnacle A Prestigious Address In the Heart Of The City! (id:54662)
Rexig Realty Investment Group Ltd.
2516 - 20 Edward Street
Toronto, Ontario
Welcome Home! This exceptional residence is situated in the prestigious downtown core, offering clear and unobstructed views to the North and East, ensuring an abundance of natural light throughout the daytruly a rare find in downtown. The unit features 9ft ceilings and an open-concept living and dining area that flows seamlessly onto a spacious balcony. High-end built-in appliances enhance the modern aesthetic, while all bedrooms boast large windows, providing ample daylight and eliminating any interior bedrooms or sliding doors. The primay bedroom includes an ensuite shower for added convenience. This prime location is surrounded by renowned amenities, including the Eaton Centre, TMU, major banks, restaurants, and shops. Conveniently located just steps from Dundas Subway Station, this unit comes with one parking space and one locker, making it ready for immediate move-in. Don't miss this opportunity to experience downtown living at its finest! *Includes One Parking and One Locker ** EXTRAS **Never Rented, owner-occupied unit from the start! Refrigerator, Stove/Oven, Microwave, Washer & Dryer, All Elfs. One Locker, One Parking (id:54662)
RE/MAX Realtron Yc Realty
3490 Audley Road N
Pickering, Ontario
Absolutely stunning walkout basement apartment, open concept layout with 2 bright bedrooms. Bright& spacious living, dining room & washroom with appliances. Move-in condition. Easy access to Hwy 7.Minutes to Hwy 412 & 401. Fridge, stove, & all light fixtures (id:54662)
Century 21 Innovative Realty Inc.
32 - 384 Yonge Street
Toronto, Ontario
Great opportunity for opening your location-first investor at this commercial condo unit at A Jewel Of The Aura Shopping MallIn The Yonge-College Vicinity. Home Of Major High Rise Condos And Office Towers. A Two-Glass Wall-Corner Unit In TheFood Court With Maximum Visibility. Steps Away From College Subway Station. Huge Number Of Residences Of High-RiseCondo Buildings Within Bay & College. Anchor Tenants: World Famous "Ikea" Marshalls, Home Sense in the building. Vacantpossession can be provided. The current tenant- pharmacy, Great exposure, in front of Food court, High traffic, Good for Wide range of use (must be verifiedby the buyer): Most of retails, Hair, Barber, Nail, Tattoo, Massage, Vape Store, Accounting office, Designated food preparation. (culturally significant food) to be verified with management condo office. (id:54662)
Royal LePage Real Estate Services Ltd.
1 Cookson Street
Port Ryerse, Ontario
Stunning 2-Storey Home with Income Potential & In-Law Suite with Separate Entrance in beautiful Port Ryerse! Discover this beautifully designed 2-storey home, custom built in 2021,situated on a desirable corner lot, offering beach access nearby and backing onto a quiet dead-end street. Featuring 2 kitchens, 2 laundry spaces, laundry shoot and a separate entrance in-law suite, this home is perfect for multi-generational living or income potential. Inside, you'll find a spa-like, step up ensuite with a luxurious black pebble floor and wall, a custom storage area above the primary walk-in closet. In the main floor kitchen, you have quartz counters and back splash, central vac floor sweep, soft closing cabinets, elegant under-cabinet lighting throughout and high-end B/T Samsung appliances. This home also features a 200-amp panel, and a 5,000-gallon cistern provide modern convenience and efficiency. The home's stucco exterior adds to its curb appeal, while the proximity to Young’s Creek offers great fishing opportunities. There's so much more to see—book your private showing today! (id:59911)
Van Londersele Real Estate Brokerage Ltd.
603 - 401 Shellard Lane
Brantford, Ontario
*** Assignment Sale The Laurier Model at The Ambrose Condos *** Seize this incredible assignment sale opportunity at the Ambrose Condominiums, a contemporary development by Elite M.D. Developments in the heart of Brantford. This stunning 1 Bed + Den + Study, 2Bath unit offers modern design, exceptional amenities, and a prime location at 401 Shellard Lane, Brantford, ON, N3T 5L5, Unit #603. The unit includes 1 underground parking spot and 1 locker, with an interior space of 637 SF and an exterior balcony of 113 SF. Occupancy closing date is set for May 8, 2025. This upgraded unit features a modern kitchen with quartz countertops and stainless-steel Samsung/Whirlpool appliances, including a fridge, stove, dishwasher, microwave, and stacked washer/dryer. The open-concept living space is highlighted by large windows, laminate flooring throughout, 9-foot ceilings for an expansive feel, and the convenience of in-suite laundry. Residents of The Ambrose Condos will enjoy premium amenities, including an indoor gym, outdoor athletic area, yoga studio, party room, connectivity lounge, and a party room terrace on Level 2, while Level 1 offers a concierge service, bicycle storage and repair room, a dog wash station, a mail room, and a parcel room. Strategically located, this condo provides easy access to Laurier University, Elements Casino, the VIA Rail Station, and the Wayne Gretzky Sports Centre. It is situated in a family-friendly neighborhood with top schools, parks, shopping, and dining just minutes away, along with quick access to highways and public transit. The Ambrose Condos represent a high-demand location with strong rental potential, making it an ideal investment opportunity or a perfect home for first-time buyers. Designed for modern, luxurious living, this 6th-floor condominium offers both comfort and convenience. (id:54662)
Royal LePage Signature Realty
4097 Dalrymple Drive
Ramara, Ontario
YEAR-ROUND RETREAT ON DALRYMPLE LAKE - RELAX, PLAY, UNWIND, REPEAT! Wake up every day to breathtaking views right outside your door on Dalrymple Lake, your own slice of paradise with 86 ft of prime shoreline in a sandy area. Imagine sipping your morning coffee while taking in the serene beauty of the water, knowing that endless year-round recreational activities are right at your fingertips. Whether it's boating, water skiing, or swimming on warm summer days, or enjoying ice fishing, snowshoeing, and winter sports during the colder months, this waterfront property is designed for family fun and relaxation. Spend summer afternoons lounging on the boat, exploring the lake’s tranquil waters, or casting a line for bass, muskie, and walleye. The peaceful, quiet surroundings offer the perfect retreat, yet you’re just a short drive away from the conveniences of Orillia and Washago, putting everything you need within easy reach. Inside, the open-concept layout features modern finishes, neutral tones, and a stunning kitchen with white cabinets, stainless steel appliances, and a large centre island, perfect for gathering with family and friends. With three cozy bedrooms, main floor laundry, and a full, unspoiled basement ready for your personal touch, this home offers an exceptional opportunity for year-round living or a weekend getaway. Create lasting memories in a place where outdoor adventures and peaceful moments come together effortlessly. (id:54662)
RE/MAX Hallmark Peggy Hill Group Realty Brokerage
2907 - 2212 Lake Shore Boulevard W
Toronto, Ontario
Luxury Condo With Parking And Locker ! Walk To The Metro, Lcbo, Cafe, Mimico Creek, Marina & Park. Mins To Gardener. Ttc @ Door Step ! Excellent One Bedroom. Open Concept Kitchen With Built In Ss Appliances, Stacked Washer & Dryer, Gym, Indoor Pool, Party/Meeting Room, Sauna, 24 Hours Concierge. (id:54662)
Homelife Superstars Real Estate Limited
3191 Windham West Quarter Line Road
Norfolk County, Ontario
This still young Ranch-Style Bungalow offering 3+2 bedrooms and 3 bathrooms is privately nestled amongst the trees on an almost 3 acre property. Ideal for the family that desires rural living and the outdoors with the sun rising in the front and setting behind, starry nights, and no neighbouring properties on any side. Approximately half of the property is cleared with the other half being treed, offering a canvas for tailoring to your outdoor leisure and activity. A 20 x 24 Drive-In Workshop with 100amp service and wired for heating accommodates the handy person and recreational vehicles. The home itself is set back from the road and boasts a classy and inviting curb appeal with a long laneway and parking for up to 10 vehicles. Inside you are welcomed to a tastefully finished and naturally bright, airy open concept central space consisting of the Kitchen with granite breakfast island and dark Stainless Steel appliances, Dining area with sliders to the rear stamped concrete patio, and the Living Room with Vaulted Ceiling and a full wall height Stone Fireplace. A main bath with granite counter and double sinks, convenient main floor laundry-mudroom, and three ample sized bedrooms with the Primary Bedroom consisting of an ensuite bath and walk in closet complete the upper level. The lower level is brightly lit with large windows providing you with an expansive RecRoom and dry bar, two bedrooms that can be multi-purposed as a playroom, office, craft room ect, and a 3pc bath. The Cold Room Storage spans the width of the house at 54.11 x 6.10. Additional features include custom California shutters, tankless water heater, Reverse Osmosis System, UV Water Purification, LifeBreath HRV, LIVwell electronic monitoring system and underground wiring for outdoor lighting. A quiet commute brings you to Delhi (7mins), Brantford (30mins), Woodstock (36mins), Simcoe (20mins), the 403 (25mins). Escape to your new home. (id:59911)
Red And White Realty Inc.
252 Shady Glen Crescent
Kitchener, Ontario
Welcome to 252 Shady Glen Crescent, located in one of the most desirable neighborhoods in Kitchener. This stunning Legal Duplex Detached home on Ravine Lot has been completely renovated from top to bottom, with over $150K spent on upgrades. Whether you're a growing family or an investor, this property has everything you need. As you approach the home, you'll notice the spacious double car garage & well-maintained exterior. Step inside this carpet-free house to discover a bright & open floor plan, with large windows that allow ample natural light to flood the home. 9 ft ceilings and pot lights throughout create a bright & airy atmosphere. The gourmet kitchen featuring granite countertops, modern appliances & an abundance of storage space. The adjacent cozy living area is perfect for family gatherings or enjoying quiet evenings by the fireplace. For added convenience, the laundry is located on the main level. Upstairs, you'll find an additional family room that offers flexible space for whatever suits your needs, whether it be a home office, playroom, or media center. The upper level features 4 spacious bedrooms & 3 full bathrooms, including 2 master bedrooms. The master suite is a true retreat, complete with a luxurious ensuite bathroom & a walk-in closet. One of the standout features of this home is the legal walkout basement, which offers 3 spacious bedrooms and 2 full bathrooms. This beautifully designed space functions like a separate apartment, providing ultimate privacy and convenience, yet it doesn’t have the typical “basement” feel & easy access to the serene ravine lot with no backyard neighbors. The private Fully Fenced backyard is a peaceful oasis, perfect for relaxing or hosting parties. This home is ideally located in a sought-after neighborhood, just a short distance from RBJ Schlegel Park, schools, trails, community centers & many other amenities. Don't miss the opportunity to make this exquisite house your forever home! Schedule your showing today! (id:59911)
RE/MAX Twin City Realty Inc.
252 Shady Glen Crescent
Kitchener, Ontario
Welcome to 252 Shady Glen Crescent, located in one of the most desirable neighborhoods in Kitchener. This stunning Legal Duplex Detached home on Ravine Lot has been completely renovated from top to bottom, with over $150K spent on upgrades. Whether you're a growing family or an investor, this property has everything you need. As you approach the home, you'll notice the spacious double car garage & well-maintained exterior. Step inside this carpet-free house to discover a bright & open floor plan, with large windows that allow ample natural light to flood the home. 9 ft ceilings and pot lights throughout create a bright & airy atmosphere. The gourmet kitchen featuring granite countertops, modern appliances & an abundance of storage space. The adjacent cozy living area is perfect for family gatherings or enjoying quiet evenings by the fireplace. For added convenience, the laundry is located on the main level. Upstairs, you'll find an additional family room that offers flexible space for whatever suits your needs, whether it be a home office, playroom, or media center. The upper level features 4 spacious bedrooms & 3 full bathrooms, including 2 master bedrooms. The master suite is a true retreat, complete with a luxurious ensuite bathroom & a walk-in closet. One of the standout features of this home is the legal walkout basement, which offers 3 spacious bedrooms and 2 full bathrooms. This beautifully designed space functions like a separate apartment, providing ultimate privacy and convenience, yet it doesn’t have the typical “basement” feel & easy access to the serene ravine lot with no backyard neighbors. The private Fully Fenced backyard is a peaceful oasis, perfect for relaxing or hosting parties. This home is ideally located in a sought-after neighborhood, just a short distance from RBJ Schlegel Park, schools, trails, community centers & many other amenities. Don't miss the opportunity to make this exquisite house your forever home! Schedule your showing today! (id:59911)
RE/MAX Twin City Realty Inc.
33 Pinecliff Crescent
Barrie, Ontario
Welcome to 33 Pinecliff Crescent in the sought after Ardagh community of Barrie. Location, location, location....this one has it, walking distance to schools, trails, parks and minutes from the Big Box shopping district and the 400 HWY. This beautiful 6 bedroom home is filled with custom features and finishes that will make you the envy of your friends. Whether you like to entertain or have a large family, this is the home for you. As you open the door you enter into a massive foyer with custom oversized tiles. You can see that something special awaits. From the foyer you are met with a curved staircase to the upper and lower floors and entry into two of the primary family areas. The family room is floored with hardwood, flanked with decor columns and features a custom designed fireplace. Moving through you enter the heart of the home..the professional designed custom kitchen. The kitchen is combined with the breakfast area featuring extensive cabinets, quartz counters and eat-in breakfast bar, quartz backsplash, stainless appliances, custom lighting and trim work. A chef's dream and perfect for hosting, this kitchen leads to the living/dining room perfect for large gatherings. The main floor is completed with a powder room, main floor laundry all with crown molding and pot lights throughout. The breakfast area walks out to a large deck that overlooks the heated designer inground salt water pool. The back yard was professionally landscaped and includes extensive decking, hot tub, garden shed and more! The upper level hosts 4 bedrooms, one a very spacious master with walk-in closet and 5 piece ensuite and another 5 piece bath for the rest of the family. The lower level, having its own private entry, is a self contained space of its own. Full functioning kitchen, two additional spacious bedrooms, family room with fireplace, a 4 piece bath plus a cold cellar. This home has it all. Don't wait to book your personal tour. It won't last long. (id:54662)
RE/MAX Hallmark Chay Realty Brokerage
46 Sea Breeze Drive
Port Dover, Ontario
This home is truly a dream - A sprawling bungalow set amidst lush, perfected landscapes, featuring a stunning 30x40 saltwater pool with an expansive composite deck with a shed that could easily be converted into a charming poolside cabana for entertaining and more. Inside, the home boasts a thoughtful layout with two spacious bedrooms on the main floor, making it an ideal home for families or those looking to retire in with the convenience of one-floor living. The interior is tastefully updated with porcelain tiles throughout, ensuring a modern and cohesive aesthetic. The fully finished basement is an entertainer's paradise, featuring a stunning bar with stone countertops, a dedicated entertainment area, two additional bedrooms, and a full bathroom with heated floors. This space offers endless possibilities for hosting guests or enjoying family time. Situated on a mature street with beautifully landscaped surroundings, this home is truly a rare find. Don't miss the opportunity to own this incredible property that promises a luxurious yet peaceful lifestyle. (id:59911)
RE/MAX Escarpment Realty Inc.
3090 Mosley Street N
Wasaga Beach, Ontario
Dream Come True:- Your opportunity to Build a Custom Home is Wasaga Beach...TOP REASONS THIS IS THE ONE 1:- LOCATION,LOCATION,LOCATION A 3-Min Walk to Stunning Beach, where you can enjoy sandy shores and breathtaking sunsets. A 3-Min Drive to Casino, offering entertainment & dining just around the corner . 2.BUILD YOUR DREAM HOME 2400 SQF : A pre-approved project by the city is already in place, saving you time & hassle. Move into your Custom-built as early as this summer! with option to build with up to $200 P/SQ FT* * Plus Development Charges * . 3. PRIME INVESTMENT OPPORTUNITY: * Wasaga Beach is a growing Community with high demand for vacation homes & rentals. * whether for personal use or as a rental property, this location ensures great potential for returns .4.All utilities available at the lot line***ACT NOW TO MAKE THIS DREAM A REALITY *** (id:54662)
RE/MAX Real Estate Centre Inc.
201 - 990 Avenue Road
Toronto, Ontario
***ONE MONTH FREE*** on this stunning, freshly renovated 2-bedrooms 2 Bathrooms apartment retreat at 990 Avenue Rd, Toronto! Nestled in the heart of the coveted Yonge-Eglinton neighbourhood, this bright and spacious gem offers modern elegance in a quiet, family-friendly building. Step inside to gleaming hardwood floors, a sleek kitchen with brand-new appliances, and a private balcony perfect for morning coffee or evening relaxation. All utilities are included (except hydro), keeping life simple and affordable. Enjoy the convenience of on-site laundry, optional parking, and secure lockers, all overseen by a dedicated live-in superintendent. Location? Unbeatable. You are mere steps from the TTC, top-rated schools, lush parks, and the vibrant shops and dining of Midtown Toronto. Available immediately, this rent-controlled beauty lets you move in this weekend, unpack and unwind in a space that feels like home from day one. With a Walk Score of 95, everything you need is at your doorstep, from transit to trendy cafés. Parking and locker options available to suit your lifestyle. Don't miss this rare opportunity to live in one of Toronto's most desirable buildings schedule your tour today and claim your slice of Midtown luxury! (id:54662)
City Realty Point
15 Bushwood Trail
Brampton, Ontario
Can't Miss This Beautiful 4 Bed 3 Bath End Unit Townhouse Available for Lease. Mayfield Rd & Brisdale Dr. Spacious Open concept on Main Floor. Beautiful grey Kitchen with 24*24 Tiles and S/S Appliances, Sparkling Hardwood Floors on Main Floor. Oak Staircase. Short Distance to Highway and GO Station. Steps to Public Transit. Close Proximity to Many amenities Including Cassie Campbell Centre, Fresco, Longos. (id:54662)
Homelife/miracle Realty Ltd
16245 7th Concession Road
King, Ontario
Nestled well back from the road, this property offers unparalleled privacy, making it the perfect retreat. A covered front porch features multiple seating areas with beautiful serene views, ideal for relaxing and enjoying the peaceful surroundings. This incredible 2-storey home boasts a vast selection of updates, including a modern kitchen with updated appliances and quartz countertops. The main level features stylish vinyl plank flooring, complemented by new trim, adding a touch of elegance to the living spaces. The full bathrooms have been beautifully renovated, showcasing heated ceramic tile flooring and updated vanities. The property includes the added benefit of a detached garage with ample parking space, making it convenient for multiple vehicles. Surrounded by lush greenspace, the home offers a tranquil setting with great access to Highway 400. In good weather and off-peak hours, you can reach downtown Toronto in just 40 minutes or head north to Muskoka in an hour. Highway 27 offers a quick 20-minute drive to Pearson Airport, while Upper Canada Mall is only 15 minutes away. Located just an eight-minute drive from Schomberg, you’ll find all your essentials nearby: Foodland, Home Hardware, Guardian Drug Store, Schomberg Village Pharmacy, LCBO, restaurants, pizza parlours, CIBC bank, dry cleaners, a coffee house, various shops, including a butcher shop and McDonald’s. For a great night out, The Schomberg Pub offers a welcoming atmosphere and a fantastic patio, perfect for enjoying local fare. Just seven minutes away, The Highway 9 Market is a must-visit destination for fresh, locally sourced produce from Holland Marsh, along with stunning seasonal flowers. It’s a fabulous place to shop and stock up on the best the region has to offer. This home, aged 35 years, combines modern updates with a serene, private setting, offering the best of both worlds. (id:54662)
Exp Realty Brokerage
Basement - 6 Larkhall Avenue
Toronto, Ontario
2 Bed room Basement in Charming Detached Home . Separate Entrance . Kitchen Features Brand New, Quartz Counter tops and Laminate Flooring which also Flows into the Bedroom. Brand New 3 Piece Washroom with Porcelain Tile Floor, Quartz Counter top and Pot Lights. Separate Laundry for Complete Privacy. (id:54662)
RE/MAX Crossroads Realty Inc.
16 - 16 Church Street
Toronto, Ontario
Turn-key tattoo studio for sale without brand name in a prime downtown location at Front & Church St. Spacious 1,130 sq. ft. studio with high-traffic exposure, attracting both local customers and tourists. Features 4 fully-equipped artist stations, a private luxury room, reception, and washroom. Ready to operate with all equipment included. Excellent opportunity in a trendy, high-demand area! This space can also be converted into a beauty salon or other permitted uses. Buyer or buyer's agent is advised to verify zoning and conduct necessary research for any alternate business use. (id:54662)
RE/MAX Realty Services Inc.
Main B - 344 Shaw Street
Toronto, Ontario
Located just a 5-minute walk from Trinity-Bellwoods Park and the vibrant Ossington Strip, one of Toronto's most exciting entertainment areas. Have cocktails at the kitchen, dinner on Ossington. This newly renovated unit at 344 Shaw Street offers a harmonious blend of modern amenities and classic charm. This unit is an ideal choice for individuals seeking comfort and convenience in one of Toronto's most sought-after areas. The open-concept design provides ample space for living and dining, creating a versatile area to suit your lifestyle. Equipped with contemporary appliances and plenty of storage, the kitchen is perfect for culinary enthusiasts. The unit is thoughtfully designed to maximize comfort, featuring large windows that fill the space with natural light. Living at 344 Shaw Street places you in the heart of Trinity-Bellwoods, renowned for its eclectic mix of boutiques, cafes, and restaurants. The nearby Trinity Bellwoods Park provides expansive green spaces, sports facilities, and a community center, offering a perfect retreat from urban life. Excellent public transit options ensure easy connectivity to the rest of Toronto, making this location both practical and desirable.This property offers a unique opportunity to experience Toronto living at its finest. (id:54662)
Century 21 Heritage Group Ltd.
Bsmt - 344 Shaw Street
Toronto, Ontario
Located just a 5-minute walk from Trinity-Bellwoods Park and the vibrant Ossington Strip, one of Toronto's most exciting entertainment areas. Have cocktails at the kitchen island, dinner on Ossington. This newly renovated unit at 344 Shaw Street offers a harmonious blend of modern amenities and classic charm. This unit is an ideal choice for individuals seeking comfort and convenience in one of Toronto's most sought-after areas. The open-concept design provides ample space for living and dining, creating a versatile area to suit your lifestyle. Equipped with contemporary appliances and plenty of storage, the kitchen is perfect for culinary enthusiasts. The unit is thoughtfully designed to maximize comfort, featuring large windows that fill the space with natural light. Living at 344 Shaw Street places you in the heart of Trinity-Bellwoods, renowned for its eclectic mix of boutiques, cafes, and restaurants. The nearby Trinity Bellwoods Park provides expansive green spaces, sports facilities, and a community center, offering a perfect retreat from urban life. Excellent public transit options ensure easy connectivity to the rest of Toronto, making this location both practical and desirable.This property offers a unique opportunity to experience Toronto living at its finest. (id:54662)
Century 21 Heritage Group Ltd.
Tph02 - 621 Sheppard Avenue E
Toronto, Ontario
One-of-a-Kind Luxury suite with Stunning CN Tower Views! This gorgeous & rare floor-plan offers an expansive terrace with breathtaking south-facing views of Toronto's skyline! Featuring 2 spacious bedrooms, 2 huge balconies, a massive kitchen, and 2 walk-in closets, this suite is designed for ultimate comfort& style. Huge storage space within the unit, 2 side-by-side owned parking spots plus plenty of visitors parking + locker, 1 guest suite. Prime location Steps to Bayview Village, top schools, trendy restaurants & easy access to Hwy 401, DVP & 404. A true gem for those seeking space, views & convenience! (id:54662)
Royal LePage Your Community Realty
11 - 2074 Steeles Avenue E
Brampton, Ontario
This M2 zoned unit comes with a Mezzanine which is additional to the total 4420 Sqft in office space. The renovated unit comes with glass front windows with 3 glass offices, lobby, kitchen, separate washrooms for office and warehouse and extra workstation space upper (which can be separately rented), 18 feet of Clear sealing and the unit has no polls. Many businesses can be operated such as Motor Vehicle Body Shop, Warehousing, Take-out restaurant, Manufacturing, Kitchen cabinet manufacturing, Small Manufacturing, Recreational (Golf Simulators) and Much More. (id:54662)
RE/MAX Gold Realty Inc.
32 Bergamont Road
Brampton, Ontario
2000+ Sq.Ft Luxurious, Modern, upgraded townhome in popular Terra Cotta Village Bordering Mississauga/Brampton. Steps to transit, Close to Mavis Rd, Hwy 407/401. Gorgeous Kitchen, breakfast Bar, Quartz Counters, Extra Cabinetry, Elegant Light Fixtures, overlooking dining room with large windows. Spacious Living room with fire place and large windows. Large Primary Bedroom W/Upgraded 4Pc Ensuite, Extended Shower In Main Upper Bathroom, Potential 4th Bdrm on Lower Level With Custom 3Pc Ensuite And Walk Out. 1 Garage parking and 1 Driveway parking included. (id:54662)
Ipro Realty Ltd.
22 Emms Drive
Barrie, Ontario
Location, Location, Location! Welcome to 22 Emms Drive in one of Barrie’s most desirable, family-friendly neighbourhoods. This stunning, executive all-brick, two-storey home has everything you could want and more. Leading to the home is a beautifully installed interlocking walkway and driveway border, complemented by armour stone steps and a retaining wall for the front raised garden bed. Step into a stunning, bright entrance and experience open-concept living at its finest. The fully renovated main floor features a must-see, spacious kitchen that cooking enthusiasts will truly appreciate. The living room boasts a beautifully crafted stone gas fireplace, adding warmth, charm, and a focal point to the space. Enjoy the convenience of a spacious laundry area with additional storage on the main floor. All upgrades include LED pot lighting, updated electrical systems, and new flooring for a fresh, contemporary feel. This home has been beautifully updated with meticulous attention to detail, offering well-designed features The fully renovated basement includes new flooring, soundproofing insulation in select areas, updated ceiling tiles, and enhanced lighting with dimmers, a switch bank, and LED pot lights for a cozy, functional space. The recreational room provides endless fun for the family. The second floor boasts four large bedrooms and a 4-piece and 5-piece bathrooms. The backyard was upgraded in 2024 with a completely rebuilt three-tier wood deck, perfect for outdoor entertaining. The new (2024) 18-foot above-ground pool and hot tub promise fun for family and friends. Located in Barrie’s southwest end near the Ardagh Bluffs with many kilometers of hiking trails, this home is walking distance to the Holly Recreation Centre, shopping, restaurants, great schools, parks, and much more. For commuters, it’s just 5 minutes to Highway 400. This move in ready home has it all, don’t miss your chance to it yours (id:54662)
RE/MAX Hallmark Chay Realty Brokerage
623 - 1 Falaise Road
Toronto, Ontario
Step into this 1-bedroom + den unit of modern living with durable vinyl flooring throughout! The versatile den can be used as a second bedroom or office space, making this space both practical and inviting. Enjoy the convenience of one underground parking spot. The sleek modern kitchen boasts stainless steel appliances, while the ensuite stacked washer and dryer add to your everyday ease. Situated directly in front of the future LRT line, this prime location is just minutes from Guildwood GO Station, Highway 401, U of T Scarborough, and Centennial College. Plus, you're right across the street from shopping, dining, and everyday essentials. Enjoy the use of the building amenities including visitors Parking, Gym, Party Room, Exercise Room, and Recreation Room. (id:54662)
RE/MAX Hallmark First Group Realty Ltd.
2804 - 75 St Nicholas Street
Toronto, Ontario
Location, Location, Location. Close To Yonge And Bloor, University Of Toronto, Manulife Centre, Yorkville, Core Architects Designed Building, Corner Unit Of South West Million Dollars View. Master Has Ensuite Bath And Walk-In Closet Floor To Ceiling Windows,9Ft Ceilings. 3 Min Walk To Bay And Bloor Subway Stations. Two Subway Lines. Quiet Street, 1 Parking Spot. Gym, Party/Meeting Room, 24 Hours Security, Visitors Parking. **EXTRAS** Stainless Steel Appliances (Cooktop, Oven, Microwave, Fridge, Dishwasher And Hood ), Washer & Dryer, All Existing Light Fixtures, All Existing Window Binds. (id:54662)
Royal LePage Your Community Realty
316 - 689 The Queensway Drive
Toronto, Ontario
Welcome to Reina Condo, a brand-new boutique luxury residence offering modern, stylish living. This spacious unit features an open-concept living and dining area, complemented by a gourmet kitchen with stainless steel appliances. The building boasts a contemporary minimalist design with unique balconies, rounded edges, and classic white brick. Wi-fi Included. Located just a short distance from Mimico GO station and Kipling and Islington subway stations, with easy access to the Gardiner Expressway. Enjoy the convenience of nearby restaurants, shops, and cafes. Immediate occupancy available! (id:54662)
RE/MAX Paramount Realty
1710 - 7 Grenville Street
Toronto, Ontario
Sunny & Desirable 1Bed South-East Corner Unit with Huge 56.5' Wrap-Around Balcony @ YC Condo (Yonge/College). 9' Ceilings, Floor-To-Ceiling Windows, Modern Open Kitchen with Quartz Counter. Amenities include Gym, Yoga Room, Infinity Pool, Steam Room, Lounge/Bar with Dining Room, Private Dining Rooms with Outdoor Terraces & BBQs, Visitor Parking, 24/7 Security/Concierge. Steps To TTC, Starbucks, Shoppers, Banks, Restaurants, Pubs, College Park; Mins To Loblaws, LCBO, Eaton Centre, Park, Bay St, & Everything. Walk To U of T and TMU (Ryerson). (id:54662)
Forest Hill Real Estate Inc.
0 Amaranth/e.luther Tl N
Amaranth, Ontario
Newly Severed Lot, Just Under 1.5 Acres. Property is Well Treed and Private.On Paved Road- 20 Minutes To Orangeville & Shelburne, 10 To Grand Valley. You Will Need To Perform Your Own Due Diligence Pertaining To Services, Property, Permits, Zoning. Buyer Responsible For All Lot Levies, Development Fees And/Or Permits. Could this be where you build your dream house? (id:54662)
Royal LePage Rcr Realty
23 William Street N
Kawartha Lakes, Ontario
Asian Food Restaurant Business for sale, located at the prime Lindsay Downtown area, surround central business district and residential communities. This stable increasing restaurant business has been run for more than 14 years with good cash flow, low cost and easy to be managed. This business to be sold with the building together, this for sale price is for the business only, the building is extra. Pls refer to the building for sale at MLS# X11937332 (id:54662)
RE/MAX Atrium Home Realty
200 - 1a Conestoga Drive E
Brampton, Ontario
Individually Furnished Offices Are Available Immediately For Sublease Starting From $895 In Brampton, Where The Most Prestigious Business Offices Are Located. Shared Kitchen and private bathrooms. The Office Is Located On The Main Floor. Each Office Is Nicely Set Up With One Desk/1 Boss Chair/ 2 and 3 Client Chairs. Windows In Each & Every Office. Loads Of Parking Are Available. Suitable For Lawyers, Accountants, Mortgage Specialists, Etc., As Per The Office Setup. Located Near Kennedy/Conestoga Area. (id:54662)
Street Master Realty Ltd.
Main - 42 Stanwell Drive
Toronto, Ontario
Well Kept And Updated Bungalow In Demanded Bendale Community. Main Floor For Rent! Galley Kitchen And 3 Large Bedrooms. Steps To Scarborough Town Center, Ttc, Schools! Exclusive Use Of Laundry On The Main Floor. The Tenant Pays 65% Utilities (Gas, Hydro And Water/Waste). (Basement Is Rented Seperated) (id:54662)
Homelife Landmark Realty Inc.
3rd A - 344 Shaw Street
Toronto, Ontario
Located just a 5-minute walk from Trinity-Bellwoods Park and the vibrant Ossington Strip, one of Toronto's most exciting entertainment areas. Have cocktails at the kitchen, dinner on Ossington. This newly renovated unit at 344 Shaw Street offers a harmonious blend of modern amenities and classic charm. This unit is an ideal choice for individuals seeking comfort and convenience in one of Toronto's most sought-after areas. The open-concept design provides ample space for living and dining, creating a versatile area to suit your lifestyle. Equipped with contemporary appliances and plenty of storage, the kitchen is perfect for culinary enthusiasts. The unit is thoughtfully designed to maximize comfort, featuring large windows that fill the space with natural light. Living at 344 Shaw Street places you in the heart of Trinity-Bellwoods, renowned for its eclectic mix of boutiques, cafes, and restaurants. The nearby Trinity Bellwoods Park provides expansive green spaces, sports facilities, and a community center, offering a perfect retreat from urban life. Excellent public transit options ensure easy connectivity to the rest of Toronto, making this location both practical and desirable.This property offers a unique opportunity to experience Toronto living at its finest. (id:54662)
Century 21 Heritage Group Ltd.
2 Ever Sweet Way
Thorold, Ontario
Just one year old over 2100 sf Beautiful Sunfilled 4 large bedroom detached corner home with 2.5 washrooms in very demand neibourhood. Modern Open concept main floor layout with 9 ft ceiling and pot lights. Hardwood and tile on main and Upgraded hardwood staircase. Upgraded Kitchen high cabinets, Quartz counter, Quartz backsplash and S/S appliances. Lots of windows and large patio door. Inside Door To The Garage (May use as seperate entrance through garage). Double door main entrane. Large driveway to park 4 cars. Only one side sidewalk. Huge Master Bedroom With W/I Closet, his and hers closet and 5pc ensuite. Large 3 other bed rooms with lots of windows. Large private backyard. Open good height full basement with rough in and windows. Easily Accessible to all amenities. Laundry in second floor. (id:59911)
Century 21 Green Realty Inc
84 Latania Boulevard
Brampton, Ontario
5 BDRMS DETACHED HOME WITH 2 BDRMS BASEMENT APARTMENT (NON-RETROFITTED) + Studio In Basement with washroom and kitchen, hardwood floor through out, located in the heart of prestigious area of Brampton at the border of Caledon. Lp High End Appliances, CAC, This house has many feature to offer, ample parking on driveway.*** EXTRAS*** Detached Home, Walking Trails in area, High End Homes. (id:54662)
Homelife Maple Leaf Realty Ltd.
156 Richvale Drive S
Brampton, Ontario
Welcome to this stunning 3+2 bedroom, 3+1-bathroom detached home. This beautifully maintained property offers both comfort and functionality. Main Floor Spacious living and dining area with an elegant open-concept design. Bright kitchen with a breakfast area and a walkout to a deck-perfect for entertaining. Cozy family room with a wood fireplace. Stylish pot lights throughout add warmth and sophistication. Second Floor Primary bedroom with a walk-in closet, 3-piece ensuite for a luxurious touch. Second and third room with double door closet and large windows Large washroom fully renovated as you walk upstairs. (id:54662)
Homelife/miracle Realty Ltd
2001-Ph - 15 Baseball Place
Toronto, Ontario
Penthouse!! Penthouse!! 11 feet high ceiling!! Welcome to this 470 sqft spacious penthouse.Laminate Floor through-out. Stainless Steele Appliances. And Features An Unobstructed Clear East View. With Only 5 Other Units On The Floor. (id:54662)
Homelife Landmark Realty Inc.
Main Floor - 228 King Edward Avenue
London South, Ontario
Welcome to 228 King Edward Avenue, where functionality meets comfort in a beautifully renovated home designed to cater to a diverse array of living needs. Nestled within a friendly community, this 1,200 sq. ft house boasts three generously sized bedrooms and a well-appointed bathroom. This house comes fully furnished with furniture in bedrooms, living rooms and dining room. Each bedroom has charging stations for your convenience, spacious closets, and dressers for ample storage. Fully stocked kitchen, complete with new stainless steel appliances, an array of cookware, cutlery, jars, a spice tower, and even a smart coffee maker for those mornings when you need an extra boost. Adjacent to the kitchen, the living area features a cozy setup with a smart 55 TV installed with popular apps and high-speed WiFi throughout the house to keep you connected. Designed with your convenience in mind, the property includes in-suite laundry facilities and a spacious driveway that accommodates up to 3 vehicles. Enjoy access to both a large front yard and a serene backyard, ideal for relaxing outdoors. Discover the blend of comfort and convenience at 228 King Edward Avenue, your temporary haven awaits. Located just steps from local amenities and transportation options, you're never far from what you need. Victoria Hospital is a mere 5-minute drive away (or 10 minutes by bus), with easy access to the 401E for further travel. Abundance of schools including public, catholic, private and alternate programs serve this neighborhood.Option to lease fully furnished or unfurnished. Working professionals and families are welcome to apply for lease. Tenants pay 50% utilities. EXTRAS: Wifi, Furniture(Living room, bedrooms and Dining room), Kitchen appliances and utensils. Lawn care and snow clearance shall be owned by the tenant. Please note that the basement is a separate unit tenanted separately and for the safety of basement occupant, we have a no pets policy. (id:54662)
Right At Home Realty
34 - 3045 Breakwater Court
Mississauga, Ontario
Immaculate 3 + 1 Bedrooms Condo Townhouse Backing On To Ravine. This Spacious Townhouse Features An Open Concept Layout With Main Floor Rec. Rm With Walk-Out To Backyard, Large Kitchen With Island, Eat-In Breakfast Area. Master Ensuite With W/I Closet & 3Pc Ensuite. Conveniently Located Near Major Hwy, Go Stn, Perfect For Daily Commuters, Shopping, Hospital, Walking Distance To Schools, Wooded Trails And Much More. (id:54662)
Real One Realty Inc.
47 Golden Meadow Drive
Markham, Ontario
Rarely Available 4-Bedroom + Den Detached Home in the Highly Sought-After Wismer Community. This spacious home boasts a fantastic layout and stunning views of Golden Meadow Pond. Enjoy an abundance of natural light throughout the entire home with large windows and unobstructed views. Features include double entrance doors, a grand 18' ceiling foyer, 9 ceilings on the main floor, and a den with a large window overlooking the pond. The main floor also offers convenient laundry and direct access to the garage. Additional highlights include hardwood flooring throughout, stainless steel appliances, quartz countertops, and a large deck perfect for entertaining. Located just minutes from bus stops, parks, and the pond, this home is within walking distance to top-rated schools, Montessori private schools, and is close to Markham Museum, restaurants, supermarkets, Markville Mall, and all other amenities. Just minutes' drive to the Go Train. (id:54662)
Aimhome Realty Inc.
84 Laurier Avenue
Richmond Hill, Ontario
Welcome To 84 Laurier Ave, Where The Dreams Of A Perfect Home Will Come True. Located In One Of The Most Desirable Areas Of Richmond Hill, It Will Not Leave Anyone Indifferent. Top To Bottom Upgraded: Custom Made Kitchen With Built-In Appliances, Lots Of Cabinets And Shelves, Extra Wide Counter Tops And Double Sink. Incredibly Designed Open Concept Main Floor With Sun Filled 17 Ft Ceiling Living Room, Huge Window And Gas Fireplace, Great Size Dining Area And Conveniently Located Office With Oversized Door For Working From Home Professionals. 2nd Floor Offers 4 Spacious, Bright Bedrooms, Mezzanine Overlooking The Living Room And An Outside Juliette Balcony With Access To Two Bedrooms At The Same Time! Upstairs Washrooms (2022), Newer Furnace And Owned Tankless Water Heater (2018), Roof (2018), Potlights Throughout, Upgraded Light Switches, 2 Garage Door Openers, No Sidewalk And Much More! Fantastic Home, Where Each Family Member Will Have Something To Fall In Love With. **EXTRAS** Access To Garage From Laundry Room, Central Vacuum, Framed Basement Ready For Drywall. Best Schools In The Area, Walking Distance To Five Parks And Trail (id:54662)
Sutton Group-Admiral Realty Inc.
26 L'amoreaux Drive
Toronto, Ontario
Gorgeous Two Bedroom Basement Apartment in L'Amoreaux Community, Scarborough. Quiet Neighbourhood, Well Cared For Home With Functional Layout. Nice Kitchen With Replaced Counter Top And Appliances. The Basement Has Been Fully Renovated and Upgraded(2017), Two Bedrooms With Kitchen And Washroom, Separate Entrance for Easy Access. Minutes To Major Highways 401/404. Steps to TTC, Near Bridlewood Mall, Schools, Hospital, Library, Schools, Restaurants, Supermarkets, Plaza, Parks and More! (id:54662)
Homelife Landmark Realty Inc.
