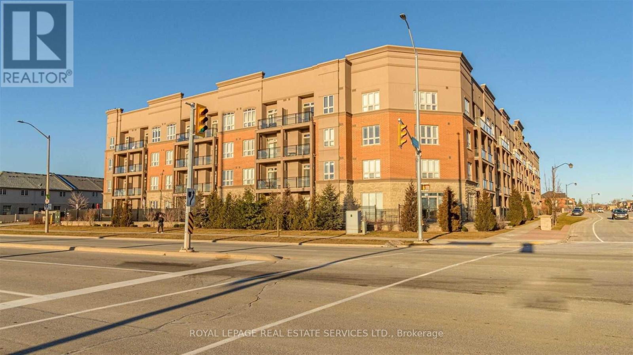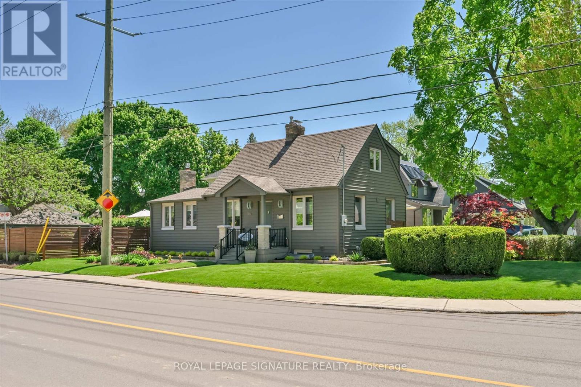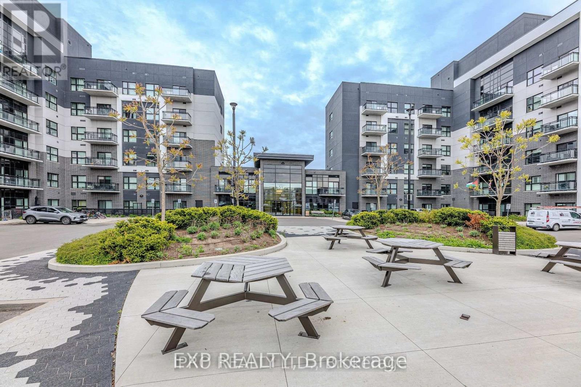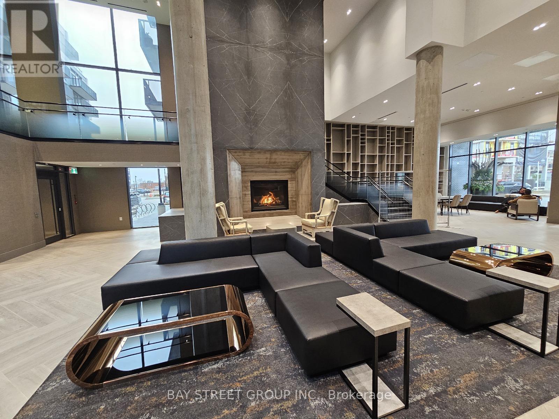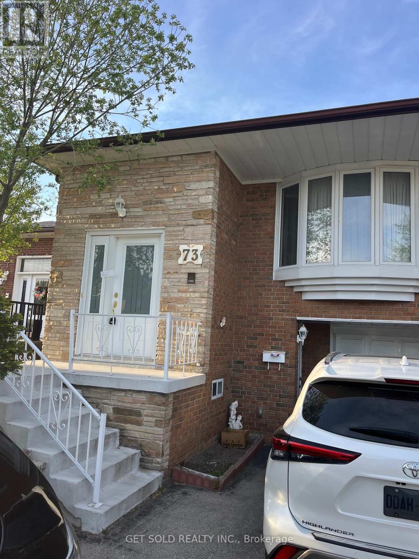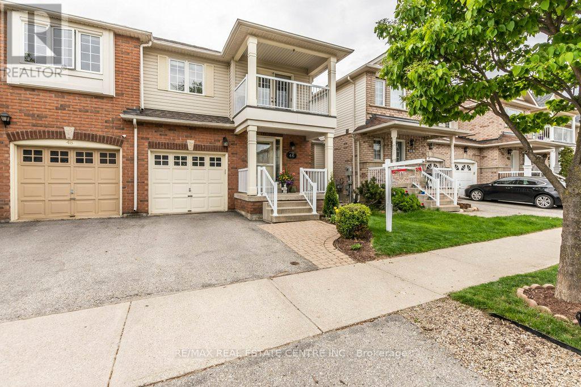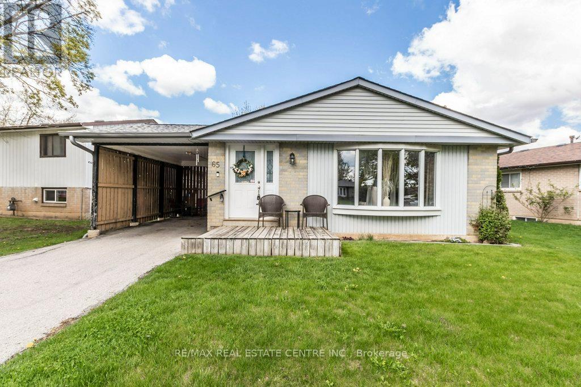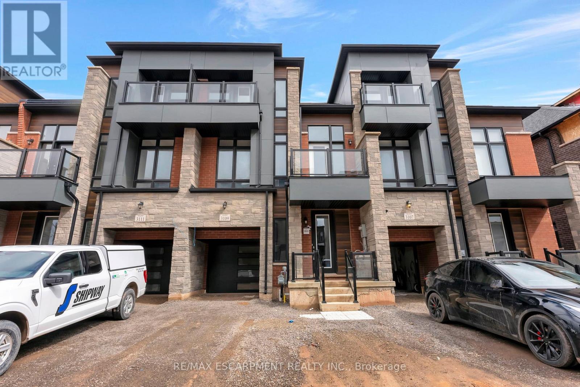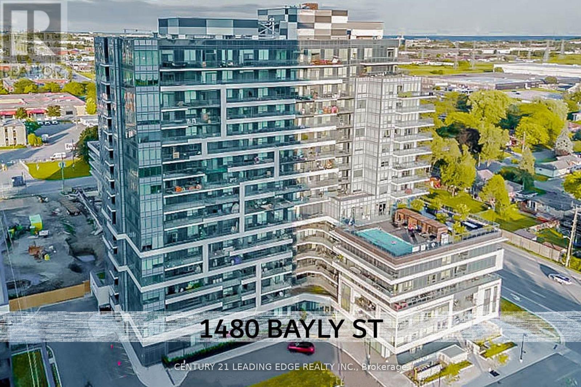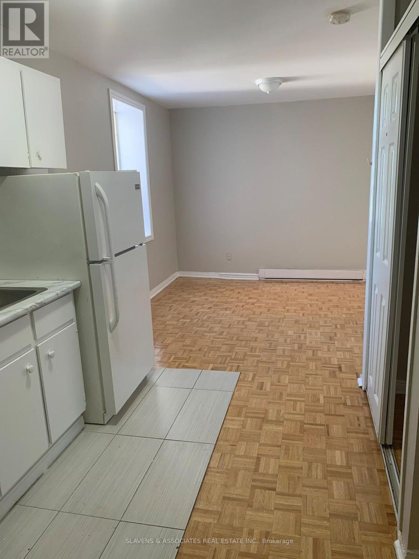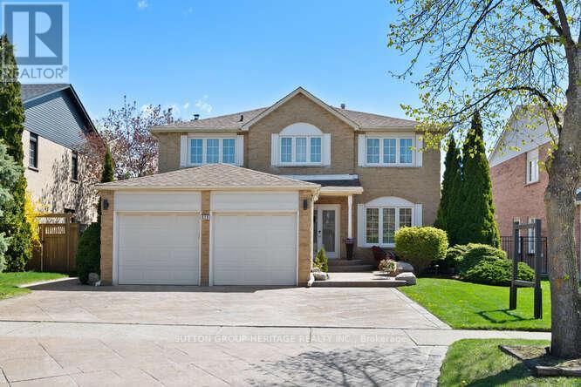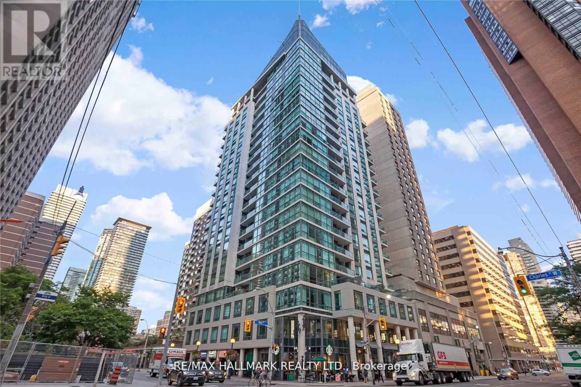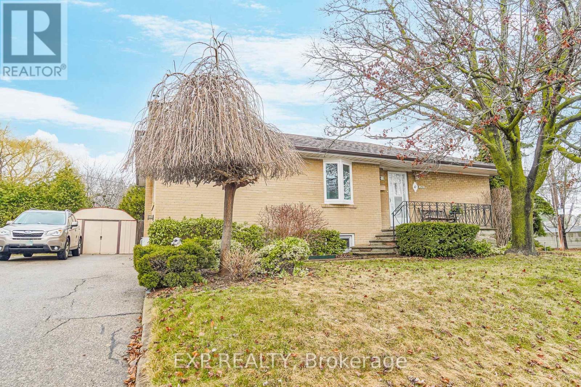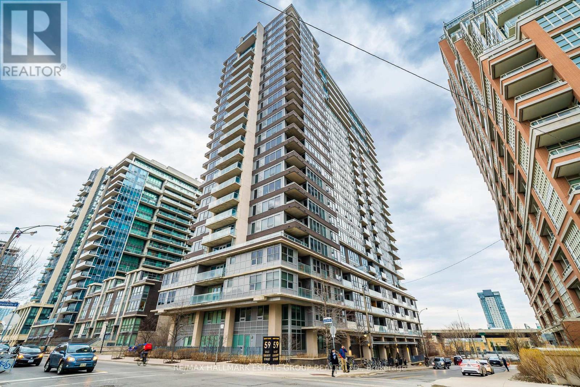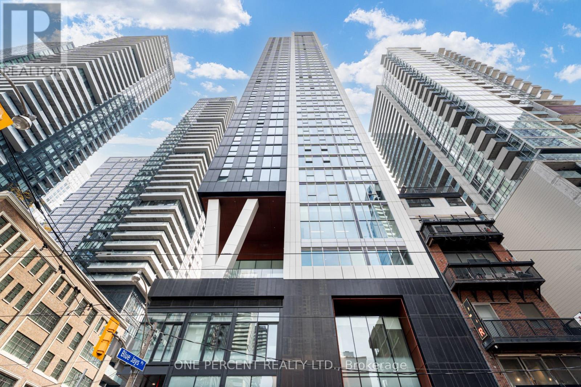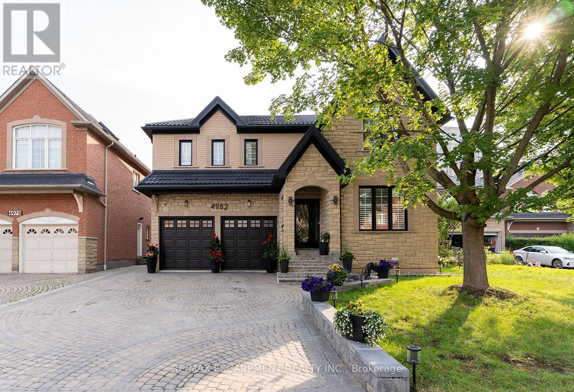48 Folcroft Street
Brampton, Ontario
This brand-new Branthaven townhome offers luxurious living with 3 bedrooms, 2.5 bathrooms, and a stunning ravine view. The open-concept main floor boasts hardwood floors, 9-foot smooth ceilings, and a built-in electric fireplace, ideal for entertaining. The gourmet kitchen features stainless steel appliances, granite countertops, and a large island. Step outside onto the wooden deck, perfect for enjoying the tranquil ravine backdrop. A versatile den provides a home office or play area with direct access to the backyard. Upstairs, the primary suite includes a Juliet balcony, ensuite, and walk-in closet, plus two spacious bedrooms. Ideally located near top schools, parks, and shopping, this home is perfect for family living. EXTRAS: Ravine view & 9-ft ceilings. FREE RENT: One Month FREE RENT if moved in by July 1, 2025! (id:59911)
Royal LePage Vision Realty
105 - 5317 Upper Middle Road
Burlington, Ontario
Large, spacious, bright, south facing, ground floor, unique one bedroom plus den with two bathrooms available for a one year lease. Laminate flooring throughout, Quartz countertops, stainless steel appliances, high ceilings, 782 Sq.Ft. located in the Desired Orchard Neighbourhood Of Burlington. Open Concept Great For Entertaining With Upgraded Quartz Countertop, Backsplash, Stainless Steel Appliances. Enjoy evenings on your large private terrace. Building amenities Include A Rooftop Terrace With Great Views with BBQ's, a Putting Green, a party room and an exercise room. Bronte Provincial Park a block away. Shopping, highways and GO Train close by. Available for a one year lease to non smokers without pets. (id:59911)
Royal LePage Real Estate Services Ltd.
362 - 1575 Lakeshore Road W
Mississauga, Ontario
The Craftsman Condo 1 Bdrm Suite. Lorne Park School District. 9 Ft Ceilings. Engineered Hardwood Floors. Quartz Counters In Both Kitchen And Washroom. Close Proximity To Public Transit. Amenities Include A 24-Hour Concierge/Gym/Rooftop Terrace And Lounge. 5-Min Drive To Qew, And The Port Credit & Clarkson Go Stations.Extras: Appliances Include: Fridge, Stove, Dishwasher, Microwave, Washer & Dryer. (id:59911)
Bay Street Group Inc.
2106 - 1 Palace Pier Court
Toronto, Ontario
Suite 2106 Palace Place! Welcome to this luxurious 2 bedroom 3 bath 1985 sf suite with stunning water views from all rooms! Updated Cherry kitchen with stainless steel appliances, pantry, glass barn door, porcelain tile flooring, 10' black granite island with power, drawers, induction cook top, exhaust and seating for six (stools included!!) Open concept living/dining, cornice mouldings. Full custom built-in wall of Cherry shelving/cabinets in living room. Two solariums for home offices or enjoy the views with your favorite beverage. (id:59911)
RE/MAX Professionals Inc.
386 Allan Street
Oakville, Ontario
Old Oakville has always been one of the most coveted pockets in the city. With its hundred year old trees casting a gorgeous canopy over the oversized lots and comfortable mix of infill and original homes, its hard to believe you can walk to the downtown full of quaint shops and amazing restaurants. Every amenity is mere steps away. This charming home truly has it all and is tastefully updated and meticulously maintained. Featuring 2+1 bedrooms and 3 bathrooms, the home includes a main floor family room with a walk-out to a fully fenced, beautifully landscaped backyard, as well as a convenient main floor powder room. Wide plank hardwood flooring throughout the main and second levels offers a timeless, cohesive look that enhances the home's warmth and elegance. Additional highlights include a private drive to a detached single garage. There is also a convenient separate lower-level entrance, providing flexibility and convenience. Move-in ready with nothing left to do, this home is ideally located - just a 10-minute walk to the GO Station, all local transit and some of the best schools in Halton Region. (id:59911)
Royal LePage Signature Realty
416 - 102 Grovewood Common Crescent
Oakville, Ontario
Beautiful & Stunning! Fresh, Bright, Open South Facing View, Upgraded Condo In The Newest Area Of Oakville. Enjoy this peaceful & cozy apartment with Quality Upgrades Including Modern Wood Floors, Stunning Kitchen W/Quartz Counters, Bedroom With Closet. Combined Liv & Din W/Walk-Out To Balcony.Enjoy This Beautiful Open Space! (id:59911)
Exp Realty
231 - 2450 Old Bronte Road
Oakville, Ontario
Welcome to The Branch Condos - Contemporary Living in Oakville. Experience stylish and modern living at The Branch Condos, located in the heart of West Oak Trails, one of Oakville's most desirable neighborhoods. This vibrant community offers the perfect blend of urban convenience and peaceful green spaces. This bright and spacious 2-bedromm, 2-bath unit features an open-concept layout with modern finishes, perfect for comfortable everyday living. Ideally situated between Hwy 407 and 403, minutes from the GO station. Enjoy an array of premium amenities including: 24-hour concierge, indoor pool & steam room, fitness center, party room, outdoor BBQs, Guest suites, and more! Don't miss your chance to be part of this vibrant, growing community. (id:59911)
Bay Street Group Inc.
73 Franel Crescent
Toronto, Ontario
Wonderful Opportunity For A Buyer Who Wants A Great Semi Detach House With A Fantastic Floor Plan For a Single Family Or Multi Family Dwelling. Good Sized Lot In A Family Oriented Neighbourhood. Perfect for Investors and First Time Buyers Who Want to Personalize A Great Home With Their Own finishing touches. Must Be Seen. (id:59911)
Get Sold Realty Inc.
46 Livingston Road
Milton, Ontario
Beautiful three bedroom, three bathroom, 1890 square foot semi-detached plus a finished basement in a highly desired location. Inviting entranceway, bright with ceramic floor leading to a spacious living room. Quartz counters with inlaid double sink, breakfast bar, ceramic backsplash and floor opens to a large dining room with natural gas fireplace with door to the interlock patio and private, fenced backyard. The main level level has access to the garage. A few steps down to a convenient powder leading to a fabulous recreation room with luxurious bar with granite counters, stone wall feature, copper sink a heated floor and built in shelving. Watch the big game in front of the cozy electric fireplace. The upper level offers a sitting room/office that is open at the top of the stairs with a double door to a welcoming balcony for that morning coffee or evening glass. Three bedrooms, the primary bedroom with a four piece ensuite with soaker tub and separate shower. A four piece main bath and a laundry room complete this level. Notable features: shingles 2015, columns 2020, furnace 2020, central air 2023, water heater owned 2018, basement finishing 2014, workshop/utility room, storage room and a natural gas barbeque hookup. You'll the the convenience of being close to schools, shopping, parks and transit. (id:59911)
RE/MAX Real Estate Centre Inc.
65 Lorne Scots Drive
Milton, Ontario
Beautiful three bedroom backsplit on a huge lot in highly desired Dorset Park. A very large front bow window floods the vast L-shaped living room/dining room with natural light accenting the gleaming parquet hardwood floors. The spacious eat-in kitchen has a look-through to the living room. There is a walkout to the deck from one of the three upper level bedrooms, all with parquet hardwood. A four piece bathroom completes the upper level. A side door entrance leads to the finished lower level with recreation room, three piece bathroom and a laundry room. There is plenty of storage on this level. Bonus feature of central vacuum. The deep, fenced backyard is great for the kids and family barbeques. Recent updates include furnace 2019, central air 2019 and roof shingles 2019. A new breaker panel installed along with an Electrical Safety Authority Certificate. You'll love this home and living in this neighbourhood close to schools, shopping and the Go Station. (id:59911)
RE/MAX Real Estate Centre Inc.
409 - 1360 Main Street E
Milton, Ontario
Absolutely Gorgeous, Highly Desired Top Floor, Two Bedroom Unit with Vaulted Ceilings. Rich Upgraded Maple Cabinetry plus Granite Counters with Breakfast Bar that Accent the Open Concept Kitchen Over-Looking the Bright Living Room with Cozy Wall Mounted Electric Fireplace and Walkout to Private Balcony. Distinctive Hand Scraped, Plank Style Upgraded Flooring Flows from the Living Room Through Two Very Spacious Bedrooms, Both with Large Windows. Beautiful Four Piece Washroom with Enclosed Laundry. Upgraded Ceramic Floor Through Kitchen and Bathroom. This Immaculate, Precisely Painted Home Boasts True Pride of Ownership. Very Economical with a Monthly Maintenance Fee of $414.73. One Underground Parking Space with Extra Surface Parking Available and One Locker. Access to Gym, Party/Meeting Room Conveniently Located in a Spacious Separate Building. You'll Love the Location Close to Shopping, Parks, Schools, Transit and Quick Highway Access. (id:59911)
RE/MAX Real Estate Centre Inc.
7229 Dime Crescent
Mississauga, Ontario
This Detached Home Offers High 9' Ceilings and Basement Apartment. Upgraded Hardwood Flooring Throughout. Renovated Washrooms with Heated Floors. Very Spacious Bedrooms Upstairs with plenty of Storage Space. Gas Stove and Stainless Steel Appliances in the kitchen with Granite Countertops. Two Multi Use Separate Living and Family Room. Very Unique Layout. Breakfast area opens to a private Backyard Oasis, with a Shed, Gazebo and an Apple Tree. This Home also Offers a Separate Entrance which leads to a finished basement Apartment, perfect for an In-law Suite or Potential Rental Income. This home belongs to the Levi Creek Public School Boundary which offers a French Immersion Program. Close to Heartland, 401, 407, Meadowvale Conservation and Many More amenities. (id:59911)
Bay Street Group Inc.
174 Silverstone Drive
Toronto, Ontario
Perfect for Families or Savvy Investors Turnkey Detached Gem!Welcome to your next home or investment! This spacious, detached property offers the perfect blend of modern upgrades, family-friendly living, and income potential, all on a generous lot with tons of parking.Situated just steps from all levels of schools from junior to university and within walking distance to parks, transit (TTC, Finch West LRT), and everyday essentials like grocery stores and clinics. Quick access to major highways, including Hwy 407, makes commuting a breeze.Enjoy a large side yard and backyard, perfect for entertaining, relaxing, or letting the kids play. A brand-new fence offers added privacy and security, complemented by a state-of-the-art Lorex camera system.Over $100,000 in recent upgrades! The main floor features a stylish quartz kitchen, new flooring, refreshed bathroom, and upgraded windows throughout. Bright living and family rooms provide the ideal space to unwind or host guests. A main-floor den offers flexible use as a home office, extra bedroom, or pantry.A fully furnished 2-bedroom basement apartment with private side entrance, full kitchen, bathroom, laundry, and spacious layout perfect for rental income or multi-generational living.This move-in ready home checks all the boxes modern living, unbeatable location, and serious potential. Don't miss out! (id:59911)
Century 21 Skylark Real Estate Ltd.
62 Bud Leggett Crescent
Georgina, Ontario
FULL house for lease! This bright and spacious 4-bedroom, 4-bathroom home with main floor office is the one you've been waiting for and is available for immediate occupancy! The home features high ceilings and open concept layout, perfect for daily life as well as entertaining. The extremely large kitchen, with brand new stainless steel appliances, is open to the breakfast area, with direct access to the deck and yard. The family room, open to the kitchen and breakfast area features a fireplace, a perfect spot to unwind at the end of the day. Formal living and dining room are close by. Additional separate side entrance to mudroom with access to double car garage as well as the main floor laundry. The second level features a stunning primary bedroom with double walk-in closets and a luxurious 5-piece ensuite with a standalone tub and separate shower. Second bedroom boasts a 4-piece semi-ensuite and bedrooms 3 & 4 share a 4-piece Jack-and-Jill ensuite bathroom. Bonus loft area upstairs can be used for a play area, study, games room, or an additional living room. Tenant is responsible for all utilities, maintenance of the lawn/exterior of the property, and snow removal. Tenant(s) to supply proof of employment, references, rental application, copy of FULL credit report(s), first and last month rent as deposit, $300 Key deposit, and proof of Tenant insurance prior to receiving keys. (id:59911)
Century 21 Infinity Realty Inc.
405 - 330 Mill Street
Brampton, Ontario
Beautiful Bright And Spacious 2+1 Condo Apartment With Large Open Concept Living/Dining Surrounded By Many Windows And A Great View. Lovely Solarium Holds A Variety Of Possibilities (Office, Playroom Etc). Large Primary Bedroom Features Walk-In Closet And Ensuite Bathroom. Conveniently Located Laundry Ensuite And Plenty Of Storage, Eat In Kitchen, New Plank Flooring. Great View And Exceptional Location - Must See! **EXTRAS** Extras: All Appliances, All Electrical Light Fixtures & Window Coverings. Access To Great Condo Amenities - 24/Hr Concierge/Security, Indoor Pool, Exercise Room, Sauna, Tennis Court, Games Room, Visitor Parking And More! Vinyl Plank flooring will replace broadloom in primary bedroom prior to possession. (id:59911)
RE/MAX Realty Services Inc.
3109 Perkins Way
Oakville, Ontario
Welcome to 3109 Perkins Way, a stunning 3-story townhome in one of Oakville's most sought-after neighborhoods. This elegant home boasts four floors of beautifully designed living space, offering a perfect blend of luxury, comfort, and modern sophistication. Step inside and be captivated by the soaring ceilings and abundant natural light that fills the space. The main floor features an open-concept living area with white oak flooring throughout, providing a warm and inviting atmosphere. Coffered ceilings and pot lighting add a touch of refinement, creating the perfect setting for both relaxation and entertaining. The heart of this home is the brand-new kitchen, equipped with top-of-the-line KitchenAid appliances, sleek stone countertops, and custom cabinetry that combine both style and function. Whether you're preparing a casual meal or hosting a dinner party, this kitchen is a chef's dream. Upstairs, you'll find three spacious bedrooms, each designed for ultimate comfort and privacy. The primary suite features a luxurious en-suite bathroom with modern finishes, while the additional bedrooms are perfect for family or guests. With 3.5 bathrooms in total, there's ample space for everyone. This exceptional townhome also includes a finished lower level, providing even more versatile living space. Whether you need a home office, recreation room, or extra storage, this level is ready for your personal touch. Situated in a prime Oakville location, you'll be close to top-rated schools, parks, shopping, and dining. Don't miss out on this opportunity. (id:59911)
RE/MAX Escarpment Realty Inc.
50 Prudhoe Terrace
Barrie, Ontario
Come & Check Out This Very Well Maintained Fully Detached Luxurious Home. Open Concept Layout On The Main Floor With Combined Living & Dining Room. Brand New Hardwood On The Main Floor. Upgraded Kitchen Is Equipped With Quartz Countertop, S/S Appliances & Breakfast Area With W/O To Yard. Second Floor Offers 3 Good Size Bedrooms. Master Bedroom With Ensuite Bath & Walk-in Closet. Separate Entrance To Unfinished Basement. Natural Gas Line To The Backyard. (id:59911)
RE/MAX Gold Realty Inc.
8 - 484 Worthington Avenue
Richmond Hill, Ontario
Welcome to this beautifully maintained 3-bedroom home nestled in the exclusive enclave in the sought-after Fontainbleu neighbourhood. This stunning property offers a perfect blend of comfort and elegance, including an upgraded eat-in kitchen with granite counters, a breakfast bar, and stainless steel appliances. The kitchen overlooks the family room, complete with a gas fireplace, making it ideal for relaxing and entertaining. The elegant formal dining room is perfect for hosting special occasions, offering an ambiance for memorable dinners with family and friends. The second floor boasts three spacious bedrooms, including the primary suite, which features a luxurious 5-piece ensuite and a large walk-in closet with custom cabinetry. The finished walk-out basement includes a large recreation room and 2-piece bathroom, providing additional living space for your family. This beauty is a must-see for those seeking luxury in a desirable location. It shows genuine pride of ownership. Don't miss your chance to call this exquisite home yours! Schedule a showing today. (id:59911)
RE/MAX Hallmark York Group Realty Ltd.
1211 - 50 Inverlochy Boulevard
Markham, Ontario
***Welcome To Your Dream Home In The Prestigious Royal Orchard Area Of Thornhill*** This Stunning Corner Unit Condominium Offers Over 1000 Sq Ft Of Luxurious Living Space, Meticulously Renovated With Tasteful Finishes That Exude Elegance And Sophistication. Originally Designed As A 3-Bedroom Layout, This Unit Has Been Thoughtfully Reconfigured Into A Spacious 1-Bedroom, Providing An Expansive Open-Concept Living Area. However, It Can Easily Be Converted Back To Accommodate More Bedrooms If Desired.Step Into The Gourmet Kitchen, A Culinary Enthusiast's Delight, Featuring High-End Appliances, Sleek Cabinetry, And Ample Counter Space. The Open-Concept Layout Seamlessly Integrates The Kitchen, Dining, And Living Areas, Creating A Perfect Space For Entertaining Guests Or Enjoying Quiet Evenings At Home. Situated On A High Floor, This Unit Boasts Two Private Balconies, Each Offering Breathtaking Views. The East-Facing Balcony Is Perfect For Savoring Stunning Sunrises And Picturesque Views Of The Golf Course, While The South-Facing Balcony Provides Amazing Cityscape Vistas, Ideal For Relaxing With A Cup Of Coffee Or Unwinding After A Long Day.Convenience Is At Your Doorstep With Transit Options Just Around The Corner, Making Commuting A Breeze. The Complex Itself Offers An Array Of Top-Notch Amenities That Cater To Your Every Need. Enjoy A Refreshing Swim In The Pool, Indulge In Your Hobbies In The Dedicated Hobby Room, Stay Active In The Recreation Room, Or Host Memorable Gatherings In The Party Room. The Possibilities Are Endless! Don't Miss This Rare Opportunity To Own A Beautifully Renovated Corner Unit In One Of Thornhill's Most Sought-After Neighborhoods. Experience The Perfect Blend Of Luxury, Comfort, And Convenience In This Exceptional Condominium. Schedule Your Private Viewing Today And Make This Exquisite Property Your New Home! (id:59911)
Royal LePage Your Community Realty
719 Pape Avenue
Toronto, Ontario
Excellent Cell Phone Store in Toronto on Papa Ave near Pape subway station is available for sale. Turn key store/operation. Fully stocked with latest accessories and mobile phone parts. Located at the busiest intersection of Pape Ave/ Danforth Ave. Steps away from Pape subway station. High foot traffic. Surrounded by many brand name stores like Circle K, A & W and restaurants. Tremendous business opportunity with high sales and repairs of mobile phones and laptops. Low Rent. Long term lease. Lots of business potential. Huge prospects of IPTV sales. Authorized dealer for FREEDOM MOBILE, KOODO/ TELUS and Lucky Mobile. (id:59911)
Homelife/miracle Realty Ltd
5 & 6 - 16 Mary Street
Aurora, Ontario
Corner Unit. Central Location. Large Drive In Door. 5191 SF on the ground floor plus BONUS 1595 SF storage/office mezzanine not included in total SF. Frontage on Mary St. Multiple private offices, bathrooms and kitchen. TMI includes water. Gas and hydro separately metered. Accessory retail with conditions. 7 mins from HWY 404. 2 mins from Aurora go. 12 parking spots. (id:59911)
Kolt Realty Inc.
709 - 20 Baif Boulevard
Richmond Hill, Ontario
Spectacular, Totally Renovated, 3 Bedroom Corner Suite With Too Many Features To List. View Virtual Tour And Just Come And See. Approx. 1600 Sq. Ft. W/ 2 Full Bathrooms 1 X 4pc, 1 X 3pc, Open Concept Living, Dining & Kitchen. Ceramic + Laminate Floors Throughout. Floor to Ceiling windows in Living Room and all 3 bedrooms. Parking, Locker + Great East + West Views. Steps To Yonge St. With Bus Direct To Finch Subway, Short Walk To Hillcrest S.C. (id:59911)
Royal LePage Real Estate Services Ltd.
90 Deerpath Drive
Guelph, Ontario
Welcome to an exceptional residence situated in the prestigious West End, a highly desirable neighborhood. This remarkable property features a fully LEGAL BASEMENT apartment, making it an ideal choice for multigenerational families, multifamily living, or astute investors. The home boasts a total of seven generously sized bedrooms and four well-appointed bathrooms. Nearly 3000 square feet of finished living space! The upper level offers four spacious bedrooms, including a comfortable primary suite with a private four-piece ensuite, accompanied by an additional shared full bathroom. The main floor is designed for both functionality and elegance, featuring a convenient powder room and an open-concept layout that seamlessly integrates a practical kitchen, dining area, and inviting living space. A separate family room provides additional space for entertainment or quiet relaxation. The lower-level legal basement apartment, accessible via its own private side entrance, includes 3 expansive bedrooms, a full bathroom, a kitchen, and a comfortable living area, offering versatility and privacy. Fantastic location walking distance to Costco, Zehrs, Tim Hortons, Schools both public and catholic, Restaurants, and major banks. Minutes to the Hanlon and Stone Road Mall. This is a rare opportunity to own a distinguished property in a prime location. Schedule your private viewing today to experience all that this home has to offer. (id:59911)
Peak Realty Ltd.
55 Rebecca Court
Vaughan, Ontario
Extraordinary Estate in Prestigious Woodland Acres .Nestled on the most sought-after court in the highly coveted Woodland Acres, this remarkable estate sits on a prime 1+ acre lot, offering a rare blend of tranquillity, exclusivity, and limitless potential for both enjoyment and future development.Boasting phenomenal table land, this expansive property presents an unparalleled opportunity to create your dream outdoor oasis, whether it be a resort-style pool, tennis court, or lush landscaped gardens. Surrounded by multi-million-dollar residences, this estate is truly a GEM ,in one of the most distinguished neighbourhood.This Impressive Estate features 5 spacious bedrooms, along with a separate 2-bedroom in-law suite with a private entrance, making it perfect for extended family or guest accommodations. The fully finished walk-out basement enhances the homes functionality, providing additional living space and seamless indoor-outdoor integration.Located just minutes from some of the country's finest private schools, prestigious golf courses, and elite country clubs, this estate offers the perfect balance of convenience, and serenity.Don't miss this rare opportunity to own one of Woodland Acres' finest properties with endless possibilities. **EXTRAS** 3 Car Garage with Extra Large Driveway , Huge Balcony overlooks lush greens and Matured Trees.This Property is Truly On-Of-a-Kind!! **See Virtual Tour ** (id:59911)
Royal LePage Your Community Realty
1015 - 75 Bamburgh Circle
Toronto, Ontario
Welcome to The High Demand Bright & Spacious Tridel Built Condo Unit. 2nd Room is a Sunroom (Approx.: 3.5m x 2.7m) which can be used as a bedroom. Steps to T&T Supermarket and Foody Mart Supermarket, Bank, Library, Shoppers Drug Mart, Starbucks, Restaurants and All Amenities. Very Good School Zone. TTC at Doors and Close to Highway 401 & 404 **24 Hours Gatehouse Security** (id:59911)
Homelife Landmark Realty Inc.
Bsmt - 376 O'connor Drive
Toronto, Ontario
Modern walkout basement with large windows, 9-ft ceilings, and push-to-open cabinetry. Enjoy a private laundry room and a bright, open layout with high-end finishes throughout. The backyard oasis includes a stunning deck with glass railing, spacious green area, and detached garage.Centrally located just steps to transit, shops, restaurants, and minutes to the highway. This thoughtfully designed home offers unmatched attention to detail. Appliances will be installed prior to move-in (not shown in photos). Don't miss this unique opportunity! (id:59911)
Royal LePage Signature Realty
408 - 1480 Bayly Street
Pickering, Ontario
Own this stunning one-bedroom plus den, featuring a RARE OWNED PARKING SPOT in the sought after UC1 building! This unit is truly a standout. Enjoy the amenities that elevate your lifestyle, including 24hr security, gym, yoga room, pet wash station, party room, guest suite, a rooftop terrace with breathtaking views, and a rooftop pool! Maintenance fees include heating, air conditioning, and Rogers high speed internet/cable. Step into a modern suite with an open-concept layout, completed with sleek stainless steel appliances. The bedroom is bathed in natural light, creating a serene sanctuary for rest and relaxation. Experience the ultimate convenience of living walking distance to the GO Station, Pickering Town Centre, restaurants, & Pickering Waterfront. This is more than just a home; it's a lifestyle! Don't miss out on the opportunity to own this incredible condo in a prime location. (id:59911)
Century 21 Leading Edge Realty Inc.
2402 - 60 Town Centre Court
Toronto, Ontario
Truly A Must See 2 Bedroom Condo. Bright And Spacious With Unobstructed View. After A Long Day, Enjoy Your Evening In The Open-Concept Living Room With Morden Kitchen, Relax In Your Rooms W/Picture Windows. 24 Hrs Conceirge. Steps To Ymca, Civic Centre, Shopping Mall, Public Transit And All Amenities. Mins To Hwy 401. (id:59911)
Aimhome Realty Inc.
22 Parnell Crescent
Whitby, Ontario
Welcome to 22 Parnell Crescent, a beautifully maintained all-brick raised bungalow built by Tormina, located in the sought-after Pringle Creek neighbourhood of Whitby. This lease offers the upper level only, featuring 2 spacious bedrooms and 1 full bathroom. The sun-filled great room boasts vaulted ceilings, hardwood floors, and large windows adorned with California shutters. The open-concept kitchen and breakfast area provide direct access to a walkout deck overlooking a fully fenced backyard with stamped concrete and a large shed equipped with hydro. The primary bedroom includes a walk-in closet and semi-ensuite, while the second bedroom is generously sized. Situated just a 6-minute walk to the prestigious Fallingbrook Public School, and close to parks, trails, shopping, and transit, this home combines comfort, functionality, and a prime location. (id:59911)
Exp Realty
5 - 15 King Avenue W
Clarington, Ontario
This cozy 1-bedroom unit is in a prime location, surrounded by local food favourites like House Taps and Walshs. You also have easy access lots of shopping for all of your daily needs. Close to the Rec Complex for gym goers and easy access to Lake Ontario and trails for nature lovers. Ideal for singles or couples who value convenience and community. Parking available $60/month per car. (id:59911)
Slavens & Associates Real Estate Inc.
8 - 45 King Avenue W
Clarington, Ontario
Great opportunity to live in Historic Newcastle, in the heart of Clarington only minutes from the 401. Live on picturesque King Ave in the centre of town. The apartment is open an bright. The price includes all the utilities. The building is pet friendly, has a laundry room, and parking is available for $60/month per car. (id:59911)
Slavens & Associates Real Estate Inc.
629 Foxwood Trail
Pickering, Ontario
Located in a highly desirable community just minutes from Highway 401, this beautifully upgraded 4-bedroom, 3-bathroom home offers luxury living at its finest! The professionally landscaped backyard is an entertainer's dream - featuring heated inground pool and hot tub and seating area. Inside you will find a spacious layout with numerous high-end upgrades, including granite countertops and a large, full finished basement. The basement sports a wet bar, pool table, poker table, wine cellar and extra storage space. Conveniently located within walking distance to top-rated schools, and just minutes from the GO station (7 mins), Pickering town Centre (8 mins), Frenchman's Bay (10 mins), and close to major highways, parks, splash pad, transit, grocery stores and more. (id:59911)
Sutton Group-Heritage Realty Inc.
39 - 222 Pearson Street S
Oshawa, Ontario
This immaculate bright 3 bedroom townhome has many upgrades and beautiful finishes. Hardwood flooring bright with an updated kitchen and brand new stainless steel appliances. The living room is breathtaking with large new pot lights, high ceilings with a walk out to the backyard with the dining room overlooking the living room. There is a brand new stainless steel LG microwave that can be installed. Spacious bedrooms with big bright windows and lots closet space. Finished rec room with fireplace. Close to the 401 and lots of amenities. An amazing complex with a playground and outdoor pool with lifeguard! (id:59911)
Keller Williams Portfolio Realty
505 - 1121 Bay Street
Toronto, Ontario
Bright & Spacious 1 Bedroom + Den In Prestigious Bay Street Corridor! Intelligent Open Concept Layout Featuring 9" Ceiling Large Windows Overlooking City & Walk-Out Balcony To Balcony! Modern Kitchen With Center Island, Ample Storage Space, Quartz Countertop & Back Splash. Master Bedroom With Huge Window & Mirrored Double Closet & The Separate Den Makes For Great Office/ Guest Bdrm. Building Offers Great Amenities For Resident Enjoyment Including- Concierge, Gym, Sauna, Visitors Parking, Party/ Meeting Room & More! Perfectly Located Steps To Ttc & Yorkville & Downtown Attractions & Amenities **EXTRAS** Photos From Previous Listing To Protect Tenant Privacy. Upgrades Include: New Quartz Counter Tops In Kitchen & Baths, New Kitchen Sink & Faucet, Laminate Floors (2018), New Stainless Steel Fridge (2022) (id:59911)
RE/MAX Hallmark Realty Ltd.
43 Rusholme Road
Toronto, Ontario
This beautifully redesigned and renovated Victorian home, boasting an extra wide 30 ft width and approximately 4000 sq ft of living space, has been transformed for contemporary city living. Grand arched doorways make a striking statement, complemented by soaring ceiling heights and custom arched windows that bathe the space in natural light. Equipped with Wolf appliances, the kitchen is a dream for any inspired chef. With four spacious bedrooms, a glass-enclosed office offering serene tree top views, and a private top-floor primary bedroom featuring a luxurious spa-like 5-piece ensuite, this home offers unparalleled comfort and elegance. Additionally, the lower level boasts radiant heated floors for added coziness and comfort. (id:59911)
The Agency
47 Combe Avenue
Toronto, Ontario
Welcome To This Beautifully Maintained 3+1 Bedroom, 2-Bathroom Home, Featuring Stunning Upgrades Throughout*The Main Floor Showcases Elegant Maple Hardwood Flooring And Large Updated Windows (2019) That Flood The Space With Natural Light*The Modern Kitchen (2019) Boasts Quartz Countertops, Stainless Steel Appliances, And A Gas Stove, Making It Perfect For Home Chefs*The Main Floor Bathroom Also Features A Sleek Quartz Countertop*Downstairs, Enjoy A Refreshed Basement With Laminate And Vinyl Plank Flooring, Offering Additional Living Space* Major Upgrades Include Roof Shingles (2017), Furnace And AC (2023), And An Updated Water Tank*Conveniently Located Near Schools And Amenities, This Home Is A Perfect Blend Of Comfort And Style*Dont Miss Out* (id:59911)
Exp Realty
401 - 59 East Liberty Street
Toronto, Ontario
Tired of always seeing the same type of condo? Dreading at the thought of living in a bowling alley? Your search is over, because this one is different! Finally! Super W-I-D-E loft-like feel with walls of windows and a fabulous open concept layout, beautiful light laminate floors (approx 605 sqft). Practical foyer entrance with custom built-in closet, and a double closet, room for a console and a gallery wall for art! Spacious living room fits a large sectional! Roomy eat-in kitchen equipped with stainless appliances, an island with storage and seating and walk-out to a balcony! Hang out with your guests while cooking and still feel like you have room to breathe! There's even a dedicated spot for your Peloton! The king-size bedroom boasts custom built-in closets, while the stylish bathroom features a walk-in shower and ample storage. Top-Tier Amenities: Concierge, Gym, Indoor Pool, Party/Meeting Room, Outdoor Rooftop Terrace, Car Wash, Visitor Parking, Guest Suites and yes, electric BBQs are allowed! Plus, private bike storage available (custom racks installable for $750). Unbeatable Location: Steps from King Liberty's top restaurants, bars, shops, grocery stores, TTC, and GO Station. Walk Score: 89 | Transit Score: 91 | Bike Score: 95! Don't settle for a cookie-cutter condo. Step into a beautiful space that feels like home! (id:59911)
RE/MAX Hallmark Estate Group Realty Ltd.
3512 - 45 Charles Street E
Toronto, Ontario
Spacious and modern 2-bedroom, 2-bathroom unit at 45 Charles St E, Suite 3512. This 860 sq. ft. home features floor-to-ceiling windows and a stylish kitchen with a contemporary design. Conveniently located near subway stations, restaurants, and places of worship. (id:59911)
Keller Williams Referred Urban Realty
1012 - 275 Yorkland Road
Toronto, Ontario
Bright, Spacious, and Ideally Located Welcome to Suite 1012 at 275 Yorkland Rd! Experience comfort and convenience in this beautifully laid-out 1-bedroom condo offering plenty of a bright and functional living space. Whether you're relaxing in the open-concept living area or unwinding in the generously sized bedroom, you'll feel right at home. Enjoy peace of mind with 1 parking space and a locker included, plus top-notch building amenities: 24-hour concierge, fitness center, indoor pool, media room, party/meeting room, and more! Perfectly situated near public transit, schools, shopping, and Hwy 404, this location offers unbeatable urban access. A shuttle service to Don Mills/Sheppard subway station and Fairview Mall adds even more ease to your daily commute or weekend outings. Dont miss this opportunity to live in a vibrant, connected community with everything at your fingertips. Make Suite 1012 your new home today! (id:59911)
Century 21 Percy Fulton Ltd.
3005 - 195 Redpath Avenue
Toronto, Ontario
The lights shine bright at Citylights on Broadway! This versatile one bedroom + den layout can be set up to suit any buyer. The den can be used as an extra bedroom, office space, entertainment area, or dining room; plus there are two full bathrooms. The bright south exposure offers unobstructed views and ample sunlight. The building offers some of the best amenities in the city, with over 18,000 sf of indoor and 10,000 sf of outdoor facilities, including 2 pools, amphitheater, party room, fitness centre, basketball court, and more! Steps to shops, restaurants, grocery stores, and Eglinton Station for convenient TTC access downtown and LRT lines. (id:59911)
Rare Real Estate
506 - 25 Mcmahon Drive E
Toronto, Ontario
A gorgeous and unique large 1+Den condo unit with total size 775 sf( interior 612 sf + balcony 163 sf) and 9' ceiling height in the glamour concord Saisons West Tower at the high-demanding park place community in North York. Spacious den can be considered as 2nd bedroom or home office. High-End quality interior features with built-in Miele appliances in gourmet kitchen, wide-plank laminate flooring, roller-shade window coverings, doors with wood-grain laminate finish. Outdoor living room of balcony equipped with radiant ceiling heaters, lights and composite wood decking. Mega club with 80,000 sf of amenities. Door steps away from new community centre, park, ikea, restaurants. Excellent transit location at Bessarion /Leslie subway stations, Go Train Oriole, Hwy 401, 404, Fairview Mall, Bayview Village, grocery stores..etc. (id:59911)
Mehome Realty (Ontario) Inc.
2108 - 357 King Street W
Toronto, Ontario
Welcome to #2108 @ 357 King St W - A Recently Finished Building By Great Gulf Homes. Situated In The Heart Of King West This Beautiful 2 Bedroom 2 Full Bathroom Southeast Corner Unit Features Views Of The Lake, Rogers Centre And The CN Tower, with floor-To-Ceiling Windows Flooding The Unit With Tons of Natural Light! Elegant and Heavy Duty Finishes Throughout Including A Modern Kitchen With High End Stainless Steel Appliances, Quartz Counters, Backsplash, Undermount Lighting. Upgraded Bathrooms & More! Great Location, Walking Distance to Unlimited Amenities, Close to CN, Rogers Centre, Tons Of Dining/Entertainment & Street Car Access At Your Doorstep! Amenities Include Fitness and Yoga Rooms, Terrace Podium, Party Room, Rooftop Terrace & More! (id:59911)
One Percent Realty Ltd.
Ptlt 17 Lakeshore Road
Wainfleet, Ontario
Build the home of your dreams on this beautiful 1-acre lot in sought-after Wainfleet, just a short walk from the picturesque sandy beaches of Lake Erie, where you can spend your summers soaking up the sun. Executive homes are planned for the opposite side of the road, adding to the appeal and completing the neighborhood. Just minutes from the vibrant Port Colborne, with its charming boutiques and local restaurants. If you’re a golf fan, there are two courses nearby, plus a mini-golf at Long Beach. Start planning today and turn your dream lifestyle into reality! (id:59911)
Royal LePage State Realty
840 - 39 Queens Quay E
Toronto, Ontario
This luxurious 1-bedroom CORNER UNIT at Pier 27 Condos offers breathtaking LAKE and CITY views. Featuring 10 ft ceiling and floor-to-ceiling windows, filled with massive natural light. Kitchen equipped with top line European appliances by Miele and Sub-Zero, adding a sophisticated touch to the suite. Enjoy resort-style amenities such as indoor & outdoor pools, gym, sauna, party room, etc. The prime location provides DIRECT LAKEFRONT ACCESS. Walking distance to Financial District, Union Station, Theatre District, and Eaton Centre. Surrounded by upscale restaurants. Bus stop right at entrance. *** This charming diamond provides perfect balance between urban vibrancy and lakeside tranquility, don't miss it! *** Upgraded Hardwood Floor 2023, 1 parking & 1 locker included. (id:59911)
Everland Realty Inc.
701 - 55 Speers Road
Oakville, Ontario
Welcome to the popular Rain/Senses condominiums - in sought after South Central Oakville. Walking distance to the lake, trendy Kerr Village and Downtown Oakville where you will find world class restaurants, cafe's, boutiques, marina and the Oakville Performing Arts Centre. Easy access to the GO station, public transit, shopping and all major highways. The "Majestic" model offers 654 sq. ft. of well planned living space - including 1 BEDROOM + DEN and ensuite laundry. Open concept layout with neutral designer decor. Kitchen with granite counters, backsplash and stainless-steel appliances. 2 balconies - one off of the living room and one off of the bedroom, both with pleasing views. One locker and one underground parking spot included. Amenities include 24 hour concierge, gym, pilates room, weight training room, media room, indoor pool, sauna, party room with catering style kitchen and guest suites. Pet friendly building. (id:59911)
Royal LePage Real Estate Services Ltd.
2703 - 3975 Grand Park Drive
Mississauga, Ontario
Lake Views & Prime Location! Live In Luxury In This Rarely Offered 1 Bed + Den Suite At The Prestigious Grand Park 2. Boasting 668 Sq. Ft Of Bright, Open-Concept Living Plus A 47 Sq. Ft Balcony, This Unit Is One Of The Largest Of Its Kind In The Building. Enjoy Unobstructed Lake Views, Stunning Sunsets, And Natural Light From Floor-To-Ceiling Windows And 9Ft Ceilings. The Versatile Den Is Perfect As A Home Office Or Guest Room. The Modern Kitchen Features Granite Counters, S/S Appliances And Laminate Flooring Throughout. The Spacious Primary Bedroom Includes His & Her Closets. Freshly Painted And Move-In-Ready, This Unit Shows True Pride Of Ownership. Steps From T&T, Restaurants, Square One, Public Transit And More. Luxury Amenities Includes A Gym, Indoor Pool, Concierge And Party Room. **Schedule Your Viewing Today** (id:59911)
Hc Realty Group Inc.
4982 Maxine Place
Mississauga, Ontario
Beautiful 4 bedroom home, located 4 Mins From Square One. Modern Style Kitchen, open main floor, formal dining room, living room and family room! 2 full ensuites, walk out to impressive rear yard! Perfect for large families! Mins From 401 And 403, Secs To Buses Connecting To Kipling And Square One! (id:59911)
RE/MAX Escarpment Realty Inc.

