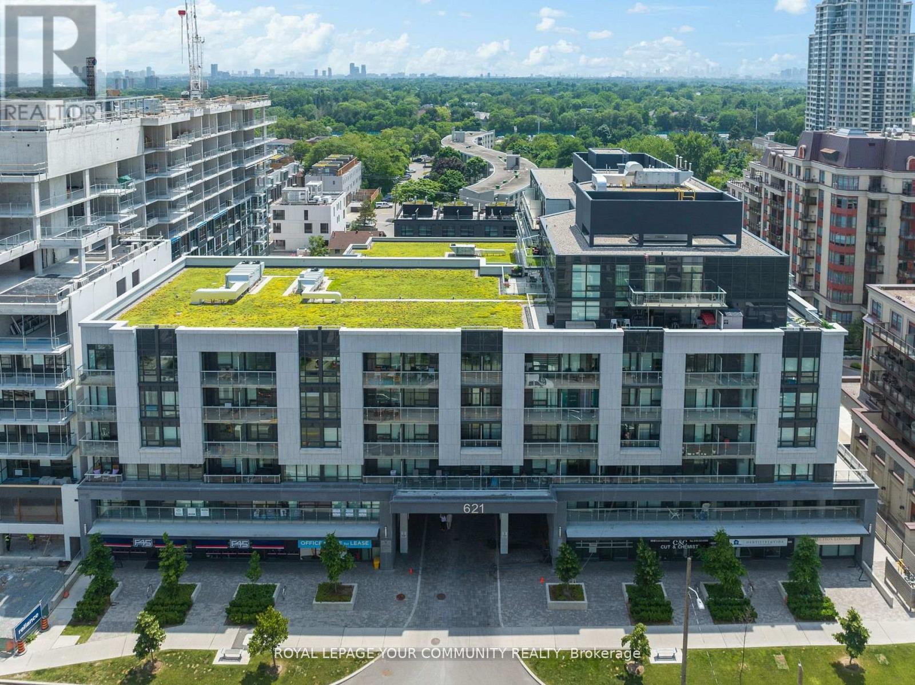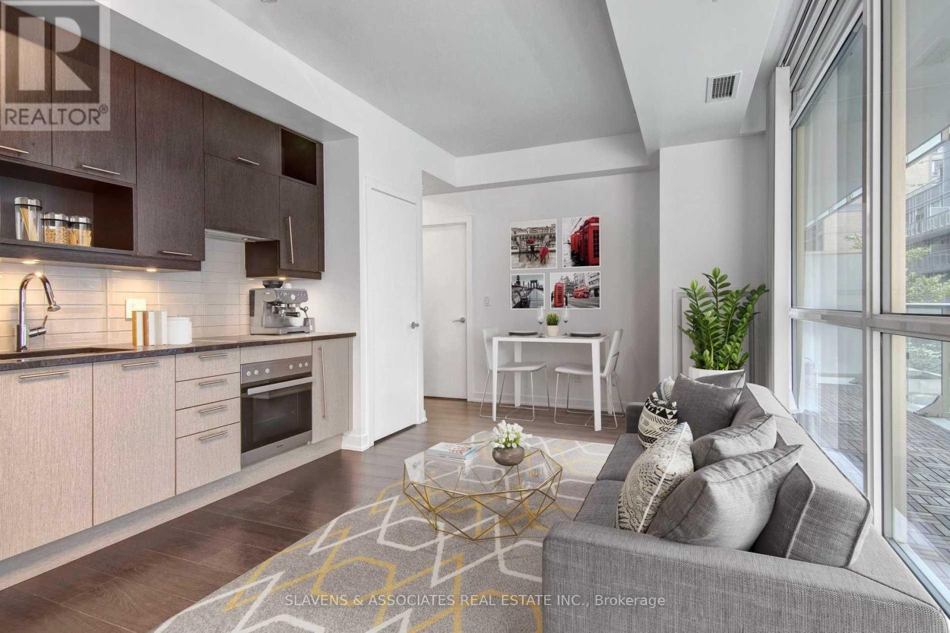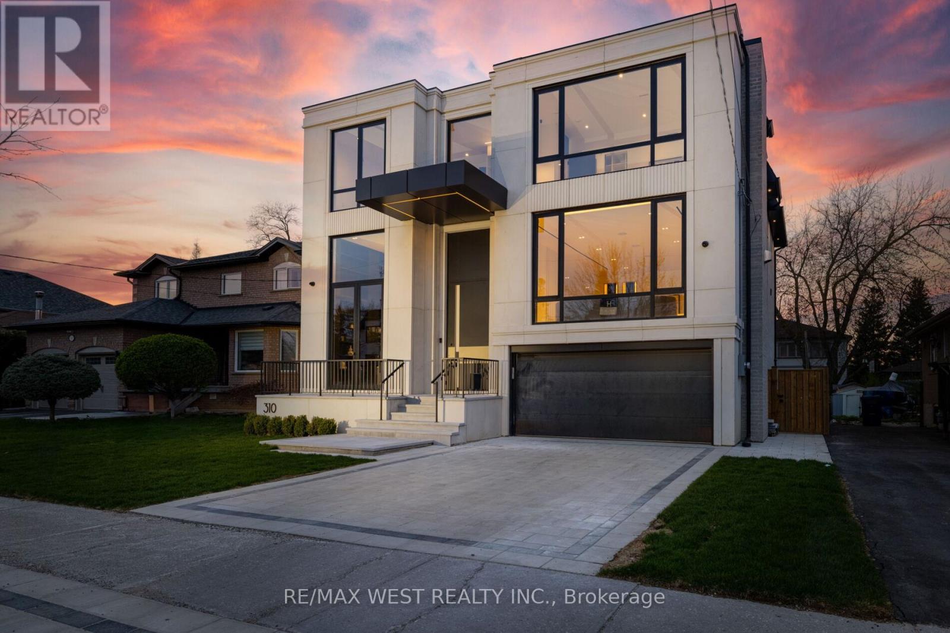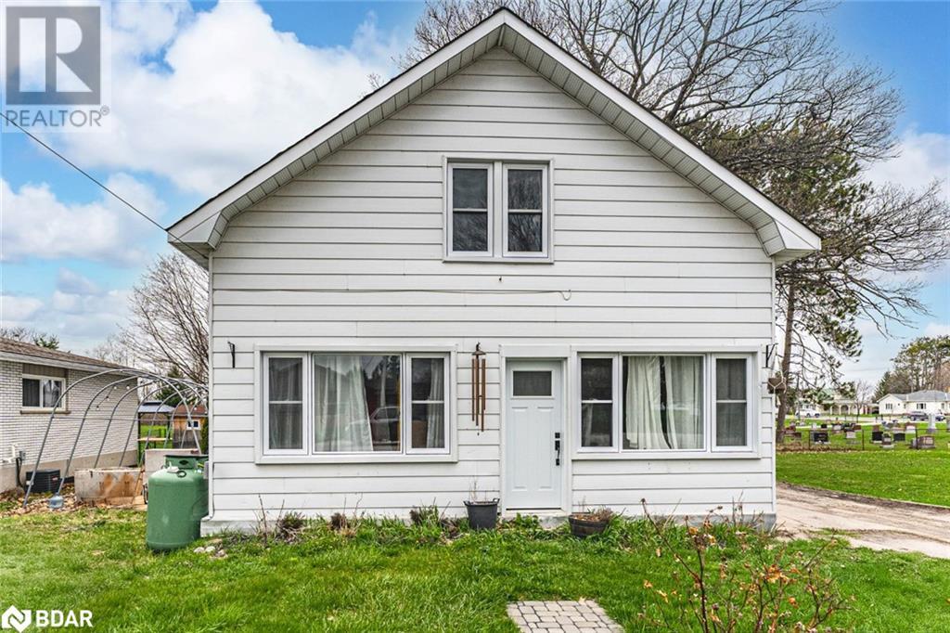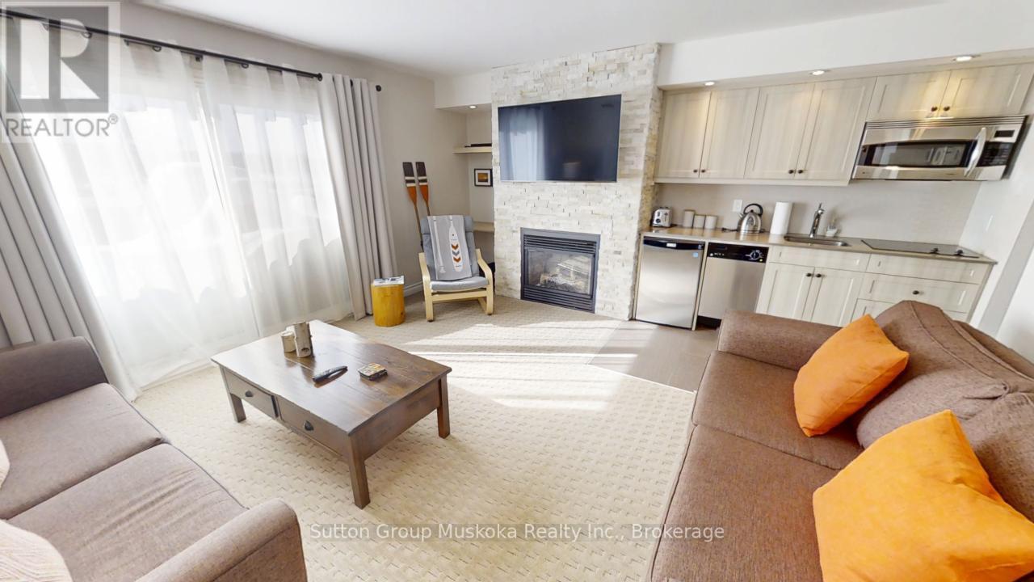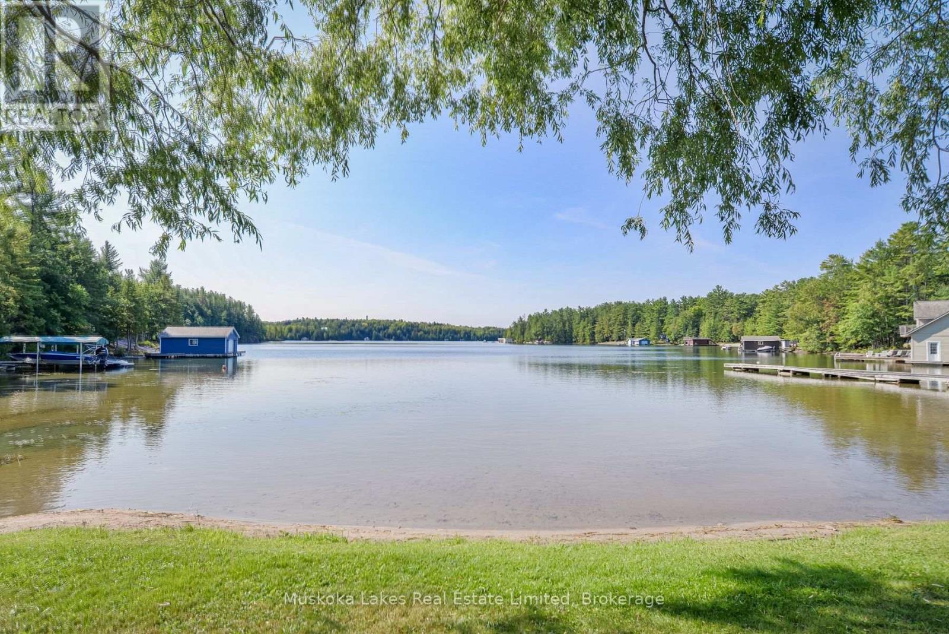926 - 120 Dallimore Circle
Toronto, Ontario
Welcome to your serene retreat in the sky at 120 Dallimore Circle #926, a newly renovated penthouse-level 1-bedroom, 1-bath condo nestled in one of Torontos most desirable midtown pockets. Enjoy rare, unobstructed panoramic views of lush green space and the Toronto skyline the perfect backdrop for morning coffee or sunset unwinding. Set in a quiet, upscale community, this suite offers an ideal balance between city convenience and natural beauty. You're just minutes from the Shops at Don Mills for upscale dining, shopping, and entertainment, and steps from scenic trails, parks, the Don Valley ravine system, and the new LRT. Inside, youll find a modern open-concept layout featuring engineered hardwood floors and 17 pot lights throughout, a sleek kitchen, a brand-new washer, and floor-to-ceiling windows that fill the space with natural light. The large balcony extends your living space into the open air. Premium building amenities include 24-hour concierge and security, a fully equipped fitness centre, indoor pool and hot tub, party and media rooms, guest suites, and ample visitor parking. With quick access to the DVP, Highway 401, and TTC, commuting is effortless. Whether you're a first-time buyer, professional, or investor, this condo delivers luxury, lifestyle, and location in one elegant package. Discover elevated living in one of Torontos best-kept secrets. (id:59911)
Exp Realty
1012 - 19 Western Battery Road
Toronto, Ontario
Modern 2-bedroom, 1-bath condo in the sought-after Zen King West, located in vibrant Liberty Village. This bright, open-concept unit features floor-to-ceiling windows with stunning clear view, an upgraded eat-in kitchen with built-in appliances, soft-close drawers, stone countertops, and a tile backsplash. The spacious primary bedroom includes double mirrored closets, while the second bedroom with sliding glass doors is perfect as a home office. Enjoy world-class amenities: a 5,000 sq ft fitness centre, 200m sky track with panoramic views, a luxurious Zen Spa with hot & cold plunge pools, steam room, massage rooms, and more. Steps to Hotel X, The Ex, Budweiser Stage, Trillium Park, Ontario Place, and Centre Island. (id:59911)
RE/MAX Real Estate Centre Inc.
1012 - 111 Bathurst Street
Toronto, Ontario
Discover your dream home in a corner unit at 111 Bathurst St, #1012! The condo features a CN Tower view. This exquisite South/East-facing residence offers a harmonious blend of comfort, style, and functionality, with 2 bedrooms, 2 washrooms, and a great open balcony. Spacious and thoughtfully designed 2 bedrooms provide a serene retreat after a long day. Enjoy the convenience of having two elegantly appointed washrooms, perfect for both residents and guests. The well-equipped kitchen boasts sleek appliances, ample counter space, and plenty of storage for all your culinary endeavours. Bask in an abundance of natural light as the sun graces your home throughout the day, creating a warm and inviting ambiance. The unit has 1136 sqft of living space. Lobby with 24hr Concierge. (id:59911)
Property.ca Inc.
2516 - 20 Edward Street
Toronto, Ontario
Welcome Home! This exceptional residence is situated in the prestigious downtown core, offering clear and unobstructed views to the North and East, ensuring an abundance of natural light throughout the day truly a rare find in downtown. The unit features 9ft ceilings and an open-concept living and dining area that flows seamlessly onto a spacious balcony. High-end built-in appliances enhance the modern aesthetic, while all bedrooms boast large windows, providing ample daylight and eliminating any interior bedrooms or sliding doors. The primary bedroom includes an ensuite shower for added convenience. This prime location is surrounded by renowned amenities, including the Eaton Centre, TMU, major banks, restaurants, and shops. Conveniently located just steps from Dundas Subway Station, this unit comes with one parking space and one locker, making it ready for immediate move-in. Don't miss this opportunity to experience downtown living at its finest! *Includes One Parking and One Locker (id:59911)
RE/MAX Realtron Yc Realty
Lph06 - 797 Don Mills Road
Toronto, Ontario
Welcome To The Tribeca Lofts - Bright And Spacious 680 sqft Lower Penthouse with soaring 10 Foot Ceilings!. Open Concept Floorplan, lots of natural light!, High Demand location just Minutes To LRT Public transit, Aga Khan Museum And Excellent Shopping. Excellent unobstructed north skyline view. Offers considered anytime. (id:59911)
Royal LePage Your Community Realty
2801 - 130 River Street
Toronto, Ontario
Welcome to Unit 2801 at 130 River Street a beautifully designed 1+1 bedroom condo offering nearly 600 sq ft of thoughtfully crafted living space. This modern suite features a sleek open-concept kitchen with stainless steel appliances and a stylish centre island, flowing seamlessly into the bright living area perfect for both entertaining and everyday living. Step out onto your spacious private balcony and enjoy stunning, unobstructed views. The versatile den is ideal for a home office or guest room, and the convenience of ensuite laundry adds to the functionality of the space. Enjoy premium amenities in this contemporary building, including a state-of-the-art fitness centre, arcade and games room, party room, childrens play area, expansive outdoor terrace with BBQs, co-working spaces, a pet wash station, and more. Located in the vibrant, revitalized Regent Park community, you're steps from the Don Valley Trails, Pam McConnell Aquatic Centre, St. Lawrence Market, the Distillery District, and a variety of trendy cafés, restaurants, and boutique shops. With TTC streetcars, buses, and subway access at your doorstep plus easy access to major highways commuting around the city is a breeze. (id:59911)
Royal LePage Signature Realty
2004 - 49 East Liberty Street
Toronto, Ontario
Welcome to 49 East Liberty Street, Unit 2004, a stunning and spacious one-bedroom condo in the heart of Liberty Village, offering breathtaking south-facing views of Lake Ontario. Perched on a high floor in a newly constructed building completed in 2023, this bright and airy unit boasts a modern open-concept layout that comfortably accommodates a full-sized dining table, a generous work-from-home setup, and a cozy living space perfect for professionals or couples seeking a vibrant urban lifestyle without compromising on functionality. Meticulously maintained by the original owner, the condo features contemporary finishes, full-sized stainless steel appliances, and expansive windows that flood the space with natural light. Residents enjoy access to exceptional amenities, including a beautifully designed outdoor pool, a fully equipped fitness centre, and a stylish lounge and party room ideal for entertaining or unwinding. For added convenience, the unit includes a private locker and one underground parking space. Located in one of Torontos most desirable neighbourhoods, youre just steps from trendy cafes, restaurants, shops, parks, and TTC access. This is Liberty Village living at its finest. (id:59911)
Royal LePage Real Estate Services Ltd.
1704 - 30 Ordnance Street
Toronto, Ontario
Welcome To Garrison Point Condos, Beautiful Sun-Filled West Facing w/ 320 Sq Ft Studio Apartment. Featuring Laminate Flooring Thorughout, Floor To Ceiling Windows, Stainless Steel Appliances And Much More! This Unit Combines Luxurious Finishes With Top Of The Line Building Amenities Including A Fitness Centre, Party Room, Grand Outdoor Space, Theater Room, An Outdoor Pool, Kids Playroom & Guest Suites. Walking Distance To Liberty Village, King And Queen West, Clubs & Restaurants, Shopping & Ttc At Doorstep. (id:59911)
RE/MAX Excel Realty Ltd.
1114 - 270 Wellington Street W
Toronto, Ontario
Welcome to Icon by Tridel! This bright 1,275 sq. ft. south-facing suite has a smart 2-bedroom, 2-bathroom layout in the heart of the Entertainment District.The open-concept living and dining area is perfect for hosting or relaxing. The updated kitchen features granite countertops, full-sized appliances, and a breakfast bar. The primary bedroom includes a large walk-in closet and an ensuite with a soaker tub and separate glass shower. The second bedroom has a Murphy bed, making it a flexible space for guests or a home office.This unit comes with a larger parking space and two lockers for extra storage. The building offers top amenities, including a 24-hour concierge, gym, rooftop terrace with BBQs, and visitor parking. Located steps from the Financial District, PATH, subway, TIFF, Rogers Centre, and Torontos top restaurants, this home is in a prime location. With a Walk Score of 99 and a Transit Score of 100, everything you need is within reach. Dont miss out - book your showing today! (id:59911)
Sage Real Estate Limited
3312 - 82 Dalhousie Street
Toronto, Ontario
Welcome to 82 Dalhousie St #3312 a bright, modern 1-year-old 2-bedroom, 2-bath corner suite in the heart of downtown Toronto! Featuring floor-to-ceiling windows, a sleek open-concept layout, stylish kitchen with integrated appliances, and neutral designer finishes throughout. The primary bedroom includes a private 3-piece ensuite, with a spacious second bedroom and a 4-piece main bath. Steps to TMU, Eaton Centre, subway/TTC, St. Michaels Hospital, and more. Enjoy top-tier building amenities including a 24/7 concierge, fitness and yoga studios, outdoor terrace, co-working lounge, and more! (id:59911)
Royal LePage Real Estate Services Ltd.
Main - 40 Gordon Street
Toronto, Ontario
Charming 2+1 Main floor and basement unit in the heart of Little Portugal! This property comes with spacious bedrooms, a private backyard, exclusive use laundry, and ample storage space. All utilities included make this a great opportunity to live in an excellent neighbourhood! Please note: bathroom is located in the basement and has a ceiling height of 6ft. Photos are from before current occupants. (id:59911)
Royal LePage Supreme Realty
23 Rothmere Drive
Toronto, Ontario
Situated where Wanless Park meets Lawrence Park, 23 Rothmere Drive offers an exceptional opportunity on a premium 75' x 94' south-facing lot. This well-maintained bungalow provides incredible flexibility move in, renovate, expand, or build new to suit your vision. The home features 3+2 bedrooms, 3 bathrooms, and two fireplaces, with expansive picture windows that fill the space with natural light. The main level includes an updated kitchen with custom cabinetry, granite countertops, and stainless-steel appliances, a spacious living and dining area with a wood-burning fireplace, and a sun-filled den with a walkout to the private backyard. The lower level, with a separate entrance, features a second kitchen and a large recreation room, offering excellent potential for an in-law suite or additional living space. Located just steps from Wanless Park and Toronto French School (TFS), minutes to the Granite Club, Crescent School, and Sunnybrook Hospital, this home is ideal for families seeking top-tier education, recreation, and convenience. Yonge Street, public transit, and a variety of parks and shops are all within easy reach, providing a balance of urban accessibility and residential charm. Whether looking to create a luxurious custom home or enhance the existing space, this prime lot in a coveted neighborhood presents endless possibilities. (id:59911)
Harvey Kalles Real Estate Ltd.
Tph02 - 621 Sheppard Avenue E
Toronto, Ontario
One-of-a-Kind Luxury suite with Stunning CN Tower Views! This gorgeous & rare floor plan offers an expansive terrace with breathtaking south-facing views of Toronto's skyline! Featuring 2 spacious bedrooms, 2 balconies, a massive kitchen, and 2 walk-in closets, this suite is designed for ultimate comfort& style. Huge storage space within the unit, 2 side-by-side parking spots + locker, Prime location Steps to Bayview Village, top schools, trendy restaurants & easy access to Hwy 401, DVP & 404. A true gem for those seeking space, views & convenience! **EXTRAS** Well kept all appliances, fridge, freezer, stove, B/I dishwasher, B/I Microwave, all Blinds and Elfs, 2 side by side parking spots and one locker (id:59911)
Royal LePage Your Community Realty
315 - 199 Richmond Street W
Toronto, Ontario
Modern, Cozy, And Steps From It All This 1+1 Bed, 2-Bath Gem In The Core Of Downtown Offers A South-Facing Balcony Overlooking A Tranquil Garden, High-End Integrated Appliances, Engineered Floors, And An Enclosed Den That Easily Becomes A Second Bedroom Or Office. With Parking, A Locker, And Top-Tier Amenities (Sauna, Gym, Concierge, And More), Its Perfect For End-Users Or Investors Alike. Just One Block To The Subway And Within Walking Distance To Universities, The Financial District, Entertainment District, Hospitals, And More. This Is Modern Comfort, Prime Location, Zero Compromises. (id:59911)
Slavens & Associates Real Estate Inc.
310 Patricia Avenue
Toronto, Ontario
Setting a new standard for luxury living in Willowdale, this extraordinary home, built on a 50 ft x 132 ft lot with 6000+ sqft of luxury living space, showcases meticulous design, craftsmanship, and an extraordinary attention to detail. Soaring 14 ft European pivot entry door. Refined foyer dressed in modern paneling that is artfully illuminated with integrated LED lighting. Spacious principal rooms with seamless flow. A formal dining room and a generously sized living area featuring floor to ceiling windows, built-in custom cabinetry, built in speakers, and a gas fireplace decorated by a stunning blend of marble, natural oak wood, and Italian plaster. The Chefs Kitchen boasting custom cabinetry, engineered stone countertops, oversized island with an integrated breakfast table and Jenn-Air appliances package that includes a noteworthy 53 gas cooktop with 6 burners and a griddle. The equally inviting family room includes integrated speakers, premium Italian lime plaster wall finishes, and a 14 ft x 10 ft patio door that connects you to the outdoor deck. A secondary kitchen for everyday use is cleverly nested across the butler's pantry. The grand study provides the perfect space for a library or home office. Upstairs, the primary suite offers a luxurious retreat with a hotel inspired ensuite. Three additional spacious bedrooms on this floor each featuring private ensuites, WICs and built-in study areas. A convenient laundry room completes the second floor. In a class of its own, the lower level boasts unprecedented 16 ft ceilings, heated floors, and a host of premium features including a walk-out courtyard, a beautifully crafted dry sauna, a home gym, a second laundry room, a guest bedroom, and a powder room with direct access to the courtyard. State-of-the-art technology and home automation are integrated throughout the entire residence. 10ft ceilings and main and second floor. (id:59911)
RE/MAX West Realty Inc.
1002 - 32 Trolley Crescent
Toronto, Ontario
Modern Loft Style Apartment With Clear Unobstructed East View Of Parkland & Don River. Approx 452 Sf. Featuring Open Concept Jr 1 Bedroom, 1 Bath, Crisp Modern White & Grey Kitchen & Bath, Warm Color Floors Throughout, Exposed Concrete Ceilings, S/S Appliances, Situated In Toronto's West Don lands & Walking Distance To Leslieville, Distillery District & St Lawrence Market. Building Featuring 24Hr Security, Gym, Party Room, Billiards.. (id:59911)
Gam Realty Inc
8 Balm Beach Road West
Perkinsfield, Ontario
ROOM TO PLAY, SPACE TO RELAX, A SWIM SPA TO ENJOY - ALL ON A HALF-ACRE JUST MINUTES FROM THE BEACH! Welcome to 8 Balm Beach Road West, an inviting 2-storey home in the quiet town of Perkinsfield, just minutes from Balm Beach and a short drive to Barrie. Sitting on an incredible half-acre lot measuring 60 x 416 feet, this property offers endless possibilities for outdoor enjoyment. Whether it’s kids and pets running freely, hosting summer barbecues, or gathering around a campfire under the stars, there’s plenty of space to enjoy. The backyard is a private retreat, complete with a swim spa and sauna for ultimate relaxation. This nearly 1,700 sq ft home features a renovated powder room, updated floors, a convenient main floor laundry room, and a comfortable layout. Upstairs, you’ll find three bedrooms and a unique main bathroom with a soaker tub, dual rainfall showerheads, and two multi-jet shower panels. Practical updates include an updated propane furnace and A/C, replaced shingles on both parts of the roof, an owned instantaneous hot water heater, and 200 amp service. Municipal water and a recently pumped septic tank provide added convenience. A quick walk or a two-minute drive takes you to Perkinsfield Park, featuring sports fields, a playground, an ice rink, and more, while Barbosa Balm Beach Golf Club, local amenities, and schools are just a short drive away. Don’t miss this fantastic opportunity to make this #HomeToStay yours, with a spacious layout, large yard, and great outdoor features! (id:59911)
RE/MAX Hallmark Peggy Hill Group Realty Brokerage
32a Balmoral Avenue
Toronto, Ontario
FANTASTIC HOME FOR DOWNSIZING OR SMALL FAMILY, Coveted YONGE ST.CLAIR/ SUMMERHILL AREA, distinguished much admired Town House Features a grand foyer leading into a layout that flows seamlessly ! South facing living room with a fireplace built-in cabinets, through the French doors to the dining room , eat in Kitchen with a substantial Island combined with a family room featuring another fireplace, overlooking thew garden , Spacious prime bedroom with 5X ensuite & walk-in closet, 2 additional good sized bedrooms all with double closets overlook the garden, finished rec room perfect to hangout for kids & family a private walkout to the garden, a 3X bath, Built-in book cases, laundry, storage & sauna (not used) A wonderful blend of formal & casual living that ticks all the boxes. Sought after esteemed neighbourhood for its mature leafy green streets, exclusive shops & dining, schools (both private & public) parks and its proximity to major & minor Transportation.(2min to St. Clair Subway) Opportunity awaits to live as is or update, open up to your taste. Create your own custom space (id:59911)
Chestnut Park Real Estate Limited
20 - 4823 Thomas Alton Boulevard
Burlington, Ontario
This stunningly updated 3-bedroom townhome is the perfect combination of modern luxury and family-friendly comfort. Oversized windows throughout flood the home with natural light, enhancing the spacious feel of each level, all while high ceilings and sleek pot lights add a touch of elegance. Located in the highly sought-after Alton Village, you're just a short walk from three top-rated schools, making this home ideal for growing families. Step inside to discover a thoughtfully designed layout, including a walkout basement that opens to a fully fenced, maintenance-free backyardperfect for outdoor gatherings or peaceful relaxation. The chef-inspired eat-in kitchen is a true standout, featuring brand new quartz countertops, a stylish backsplash, a new kitchen sink, stove, and a water line for your fridges filtered water. From the kitchen, step out onto the recently upgraded terrace with designer grey composite decking and sleek aluminum railings.. The home is full of thoughtful upgrades, including luxury vinyl plank flooring on the ground level (2021) and hardwood throughout the upper level. The main bathroom was tastefully renovated in 2021 with a modern vanity, quartz countertop, and designer mirror. Recent additions also include an electric fireplace on the ground level (2024), a fresh coat of professional paint throughout (2022), and updated light fixtures, door knobs, hinges, and floor vents (2022). The homes curb appeal is further enhanced by professional landscaping in both the front and back yards, completed in 2024. This home has been meticulously maintained and beautifully updated, offering the perfect blend of style, comfort, and convenience -- don't miss the chance to make this your forever home! (id:59911)
RE/MAX Escarpment Realty Inc.
2106 - 21 Hillcrest Avenue
Toronto, Ontario
This Luxury Condominium in the heart of Yong & Sheppard, North York. Spacious two bedroom with open concept living room and kitchen, two balconies facing West and South each. In Clean, Beautiful, 'Corner Style' Suite, 21st Floor With Unobstructed Views. Offering Comfort. Bright & Spacious Open Concept Floor Plan Featuring Designer Kitchen With Quartz Counter top, Pot Lights, Brand *Newer S/S Appliances 2 Spacious Bedrooms Featuring 2 Full Bathrooms (Updated Recently). this fabulous layout with 2 split bdrms with newer hardwood flooring There are also 2 full bathrooms. The kitchen features newer cabinets ,newer quartz countertop , newer backslash , and newer tile flooring. The unit is 963 Sq. Ft. This Unit Includes An * Parking*Turn Key Condo, Renovated & Freshly Paint (2024). Popular Split Bedroom Design. Featuring State Of The Art Amenities; indoor pool, sauna, hot tub, gym, theatre, Barbeque patio, party room. School, Shops, Subway/Bus Terminal & Much More. Ideal For Family Move-in. 24hr security guard.100m away from grocery stores(lobaws,shopper drug mart and etc.) (id:59911)
Forest Hill Real Estate Inc.
3501 - 33 Charles Street E
Toronto, Ontario
Enjoy spectacular views from the 35th floor! This 1+Den Has Unobstructed Views Of The City WithTons Of Natural Sunlight! Spacious layout, perfect for WFH or entertaining. High End AmenitiesIncluding: Outdoor Pool, Fitness Centre, Party Room/Meeting Room, Guest Suites, Concierge And More!Short Walk To The Subway, Uoft, Yorkville, Restaurants And All That This Part Of The City Has ToOffer! Rare Two parking spots included!! (id:59911)
Real Broker Ontario Ltd.
53-303 - 1235 Deerhurst Drive
Huntsville, Ontario
Top floor condominium located in the Summit Lodge complex at Deerhurst Resort. This unit is in immaculate condition and not on the resort rental program which means it can be kept for personal use or placed on the rental program with Deerhurst. Unit is offered fully furnished with upgrades. The living room includes two couches with one being a pull out, a natural gas fireplace for those cool nights, newer large flat screen TV, kitchen, bathroom with walk-in glassed shower and more. The master bedroom offers a king-sized bed, newer dressers and TV. Enjoy a sunny afternoon on your private balcony with a western exposure overlooking the forest and golf course. As a bonus the unit includes a separate storage locker in the complex's basement. This would make the perfect cottage or home. HST does not apply to the sale. Owner has paid the $40,000 special assessment for the exterior renovation of the building which will include new siding, decks and more. Call for more details. Enjoy the resort lifestyle! Live, vacation and invest in Canada! (id:59911)
Sutton Group Muskoka Realty Inc.
93 Steeles Road
Seguin, Ontario
Held by the same family for generations, this park-like property is located on Upper Lake Joseph along Steeles Road. It features a winterized bungalow set close to the waters edge, offering southwest-facing views across Pickerel Bay. The property includes two separate garages and a charming guest cottage at the shoreline. With 279 feet of assessed frontage (229 feet of straight-line, level shoreline) and a sandy beach, it spans 2.2 acres of usable land with excellent year-round access. Whether enjoyed as-is or redeveloped, this vacant property is ready for immediate possession. (id:59911)
Muskoka Lakes Real Estate Limited
819 - 5 Rosehill Avenue
Toronto, Ontario
An absolute gem! Corner suite (2 suites combined by builder). Just under 2,000 sq. ft. of luxurious living space in quaint boutique building just steps to the shops of Summerhill, subway at St Clair & Summerhill, the David A Balfour park & trail. Fabulously renovated with an artistic flair throughout! Newly engineered hardwood floors spanning the entire condo, gourmet kitchen (eat-in with granite countertops, several fabulous upper & lower cabinets, stainless steel appliances), great outdoor terrace with gas BBQ hookup & wonderful views to the east. It is like living in a bungalow in the sky!! Includes 2 side by side parking spaces & 2 side by side lockers. Don't miss out on this stunning home! **EXTRAS** Upgraded features include brand new engineered hardwood flooring, custom designer doors throughout, artistic lighting, window coverings, central vacuum system and much more! Floor plan is attached to the listing; terrace views east!! (id:59911)
Chestnut Park Real Estate Limited












