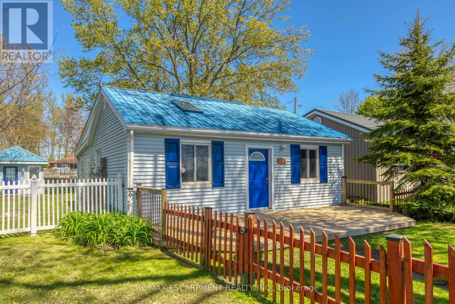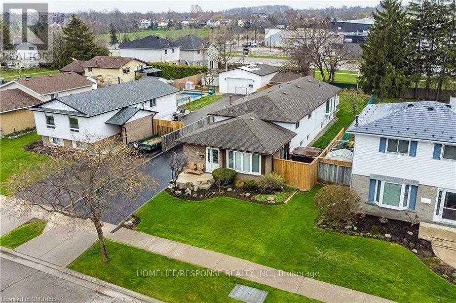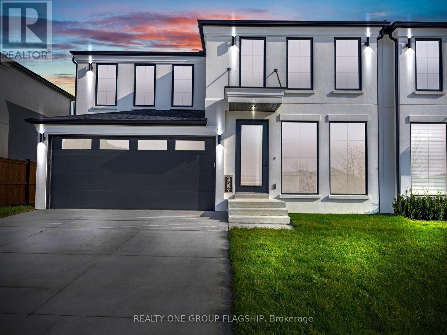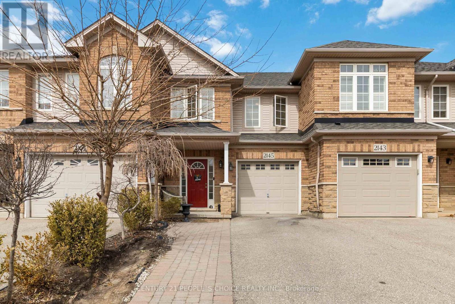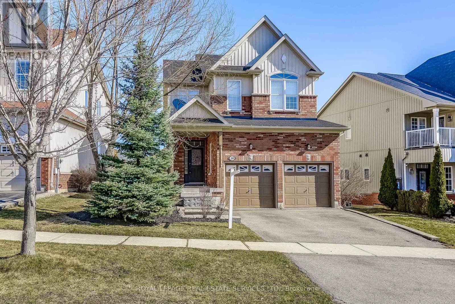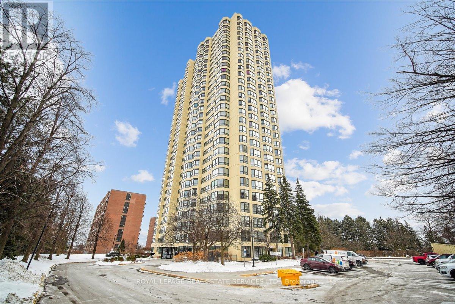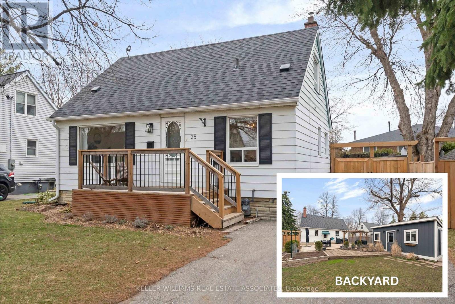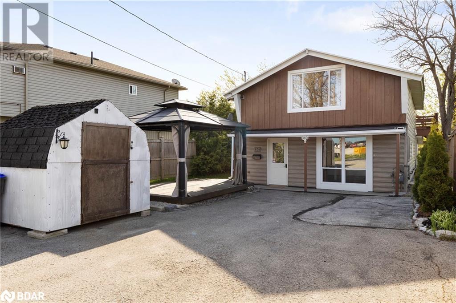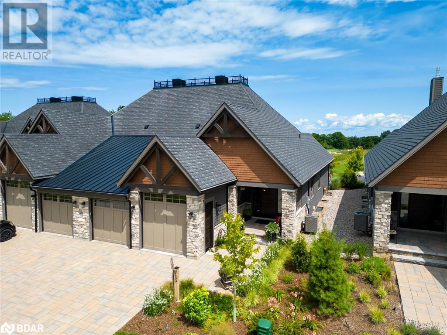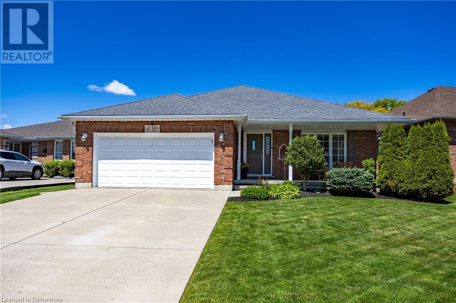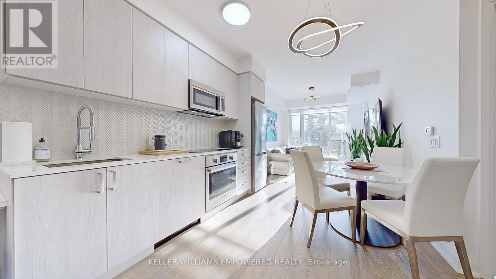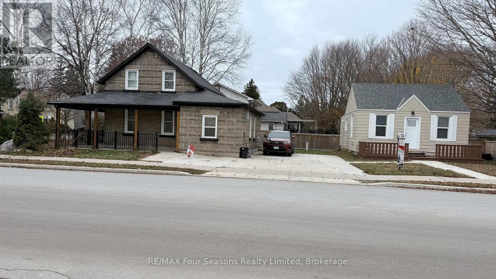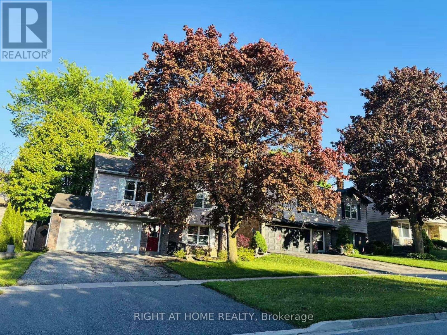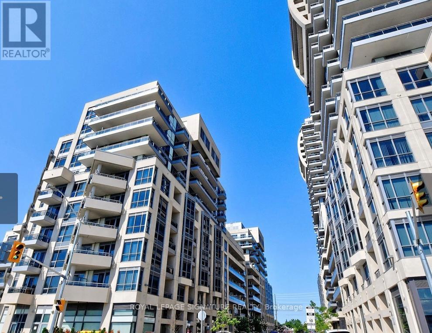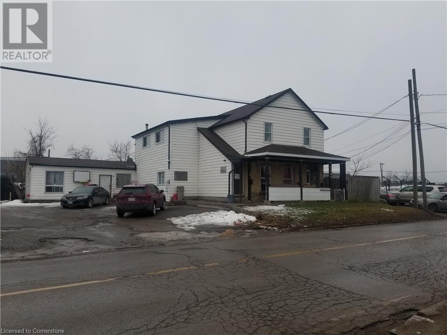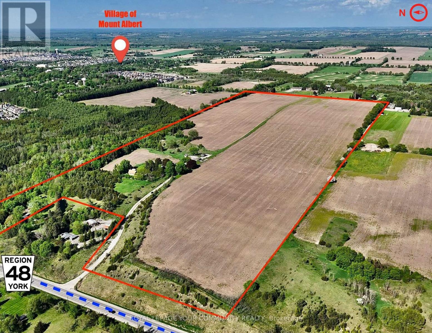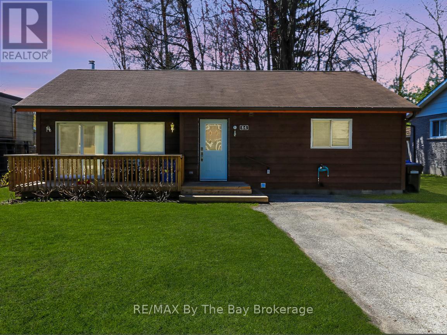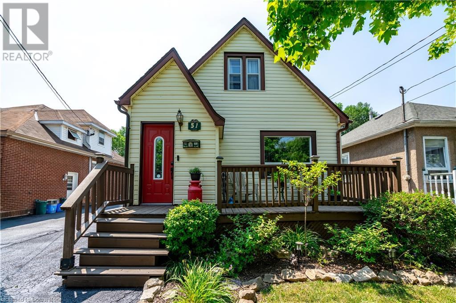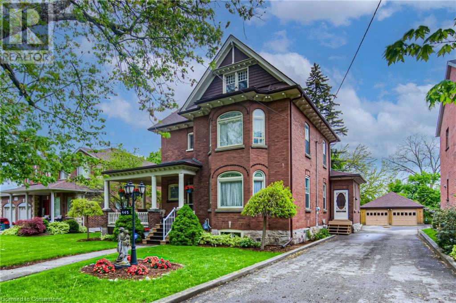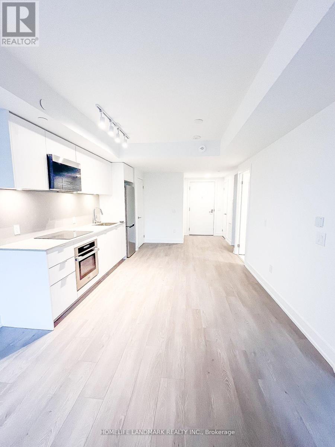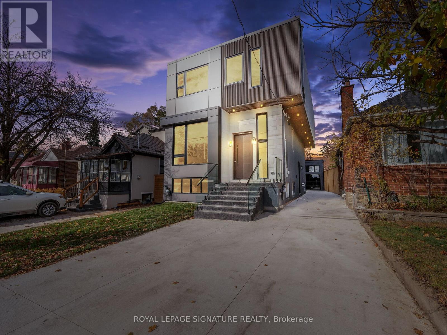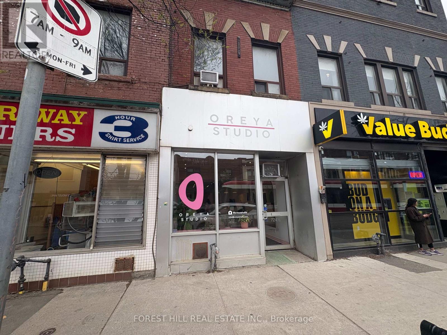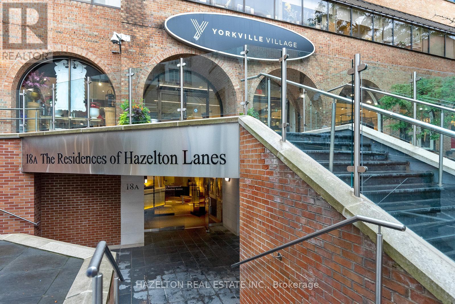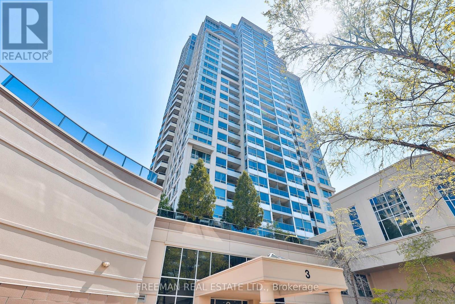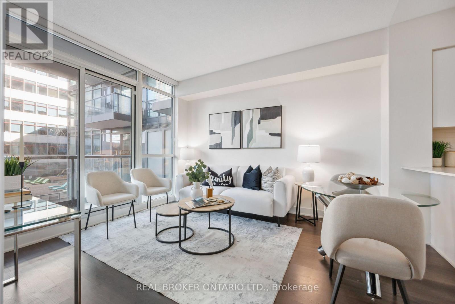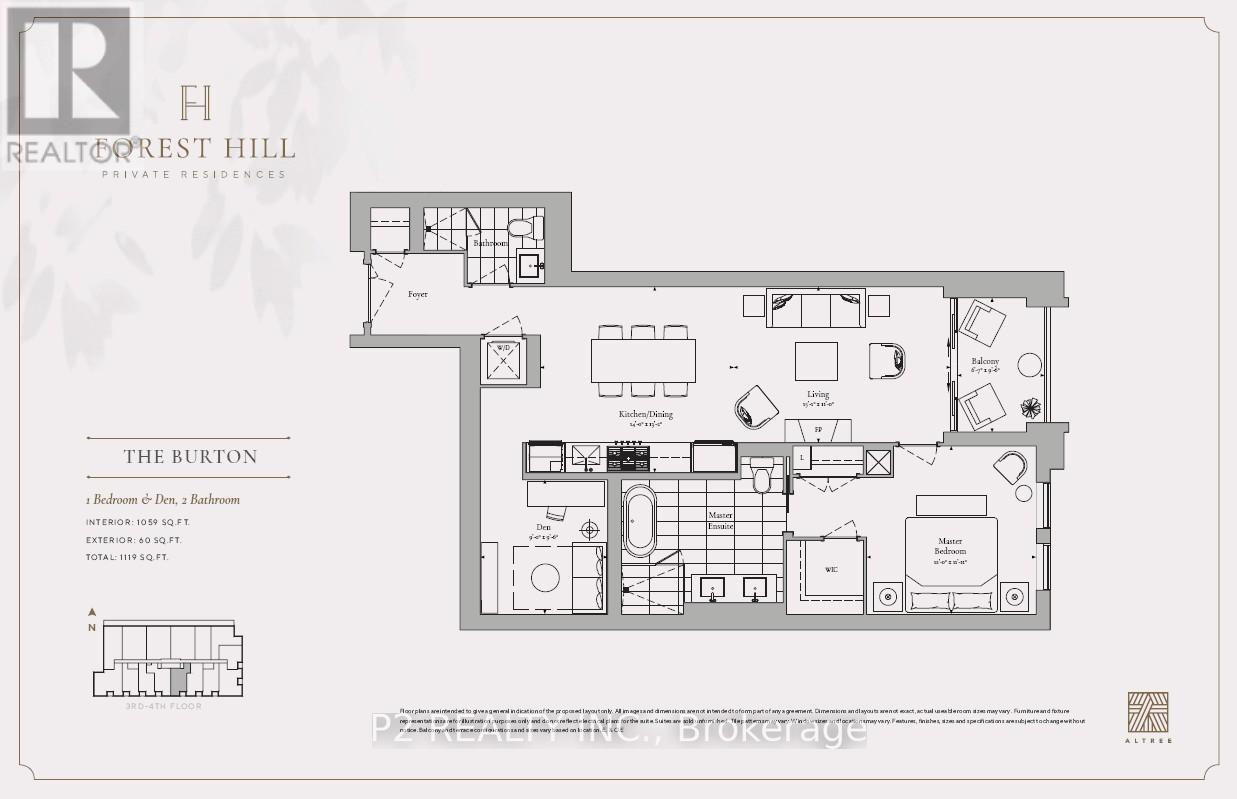713 Lakeshore Road
Haldimand, Ontario
Ideally located, Attractively priced 2 bedroom Cottage on sought after Lakeshore Road with Beautiful beach directly across the road. Great curb appeal with front deck overlooking the stunning, unobstructed water views, maintenance free vinyl sided exterior, steel roof, shed, ample parking, & fully finished bunkie providing additional room for guests. The interior layout is highlighted by vaulted ceilings throughout the open concept eat in kitchen & front living room area, 2 spacious bedrooms, custom loft area, 3 pc bathroom, & additional family room that was previously used as a 3rd bedroom and provides additional options to suit your needs. Perfectly situated minutes from Selkirk, Fisherville, & Cayuga amenities, & close to popular Port Dover! Relaxing commute to Hamilton, 403, QEW, Niagara, & the GTA! Immediate possession available! Shows really well. Ideal property, Cottage, or Investment. Just move in & Enjoy! (id:59911)
RE/MAX Escarpment Realty Inc.
2 - 1315 Centennial Drive
Kingston, Ontario
13ft Clear Ceiling And Abundant Natural Light With Extra Windows As Its A Corner Unit, Featuring A Man Door At The Back. Zoning M1-17 Allows For A Wide Range Of Uses, Including Manufacturing, Assembly, Fabrication, Processing Operations, Construction And Transportation Activities, Warehousing, Storage, Wholesale Trade, Communications And Utilities Facilities, And Institutional Uses Such As Trade Schools. Permitted Complementary Uses Include Restaurants, Financial Institutions, Personal Services, Convenience Commercial, Automotive And Heavy Equipment Repair, Research And Development Facilities, Laboratories, And Clinics. A Business Or Professional Office Must Be Located Within 90 Meters Of A Street Line And Is Restricted To A Maximum Of 50% Of The Total Gross Floor Area Of All Buildings Or Structures. An Excellent Opportunity For A Variety Of Businesses In A Prime Location! (id:59911)
Homelife/miracle Realty Ltd
Upper - 7 Belleau Street
Hamilton, Ontario
3 Bedroom Upper Unit in a Desirable Location with 3 pc Bathroom and Laundry. Spacious Living Room, Kitchen and DIning Room. Close to Schools, Amenities and Close to Bus Stop. House Split into 2 Separate Units, Upper and Lower. Both have Separate Hydro Meters. Included: Gas and Water. Tenant pays Hydro only. (id:59911)
Homelife/response Realty Inc.
4557 Valerio Crescent
Lasalle, Ontario
Welcome to your dream home! This stunning new build, spanning approx 2400 sqft, offers a spacious and inviting layout perfect for family living. Nestled on a quiet cul-de-sac surrounded by similarly elegant homes, this charming home has never been lived in, making it ready for your personal touch. Located in a prestigious neighborhood, this home is just minutes away from schools, shopping, beautiful parks, and the US border - Ideal for families who value both tranquility and convenience. (id:59911)
Realty One Group Flagship
2145 Redstone Crescent
Oakville, Ontario
Nestled in highly desirable Westmount, this fabulous updated 3+1 bedroom freehold townhome is perfect for first-time buyers or a young family! It has gone through a full renovation cycle since it was built. The bright, open-concept living space boasts hardwood flooring throughout the main and 2nd floor with California shutters. The beautifully renovated kitchen features quartz countertops, stainless steel appliances, and a modern backsplash. Enjoy seamless indoor-outdoor living with a walkout to your private landscaped backyard, an ideal space for relaxing or entertaining! Upstairs, the spacious primary bedroom offers a walk-in closet and an updated Ensuite washroom with a huge Jacuzzi tub, while two additional well-sized bedrooms and a beautifully renovated 4-piece bathroom with double sinks complete the level. The finished basement has a spacious living area and office space, laundry room, storage space and a 4th bedroom. Basement has T Bar ceiling for easy access. This home is located in one of Oakville's best school districts, within walking distance to two elementary schools and a high school. Just minutes from parks, trails, retail commercial plaza's, community center, major highways (QEW, 407 & 403), GO Station's, and Oakville Trafalgar Memorial Hospital, this is a prime location with everything at your fingertips. You can park 4 cars in the drive way and 1 in the garage. This Gem is Move-in ready, packed with upgrades and in an unbeatable location don't miss this one! You won't only have a beautiful home but amazing neighbors as well. (id:59911)
Century 21 People's Choice Realty Inc.
28 Meadowglen Boulevard
Halton Hills, Ontario
Welcome to 28 Meadowglen Blvd, a meticulously maintained 4-bedroom, 3.5-bathroom detached home in one of Georgetowns most desirable family-friendly neighborhoods. Located across from Meadowglen Park, this home offers serene views of Halton Hills.The open-concept main floor features a spacious living room with a gas fireplace, a formal dining area, and a bright, updated eat-in kitchen with oversized windows offering picturesque views. The cozy family room is perfect for relaxation, and convenient garage access adds ease to daily life. Freshly painted throughout, this home is move-in ready.The second level includes four generously sized bedrooms, with the large primary suite featuring an oversized double closet and 4-piece ensuite. The finished basement offers versatile spaces, including a dry cedar sauna, a 3-piece bathroom, and a bedroom. Rustic pine log siding and wide plank floors create a cozy, cottage-like ambiance, while smooth ceilings and LED pot lights add modern charm.Step outside to a stunning two-tiered deck, perfect for BBQs and relaxing in your fully fenced backyard with a gas BBQ line for easy entertaining. Additional features include beautiful hardwood flooring, second-floor laundry, a rough-in for central vacuum, an owned water softener, and a double garage with a two-car driveway. The property is professionally landscaped, enhancing its curb appeal.Situated in a peaceful cul-de-sac with no through traffic, this home offers privacy with easy access to all amenities. Within walking distance, you'll find Georgetowns GO Station, top-rated schools, parks, playgrounds, and Glen Williams' artisan shops and scenic trails. The Wildwood Trail, Credit River, and Bruce Trail are nearby, offering plenty of opportunities for outdoor exploration.Don't miss this incredible opportunity to own a beautiful family home in a prime location! Make sure to see Video, IGuide and Floorplan. (id:59911)
Royal LePage Real Estate Services Ltd.
21 Buster Drive
Brampton, Ontario
5 Bedroom, 4 Bath, 2 Master Bedroom, Detached House In Brampton. Open Concept Layout With Beautiful Hardwood Floors And Crown Moulding On Main Floor. Walking distance to banks, Clinics, School, Grocery, Very Clean Property. Basement Not Included In The Rent. (id:59911)
RE/MAX Real Estate Centre Inc.
1707 - 8 Lisa Street
Brampton, Ontario
This stunning, renovated 1,249 sq. ft. condo offers 2+1 bedrooms, 2 bathrooms, and a desirable southwest view. The open-concept living and dining area is bathed in natural light from picture and bay windows. A beautifully updated kitchen features pot lights, stainless steel appliances, quartz countertops and backsplash, and extended cabinets, overlooking a cozy den with bay windows. The spacious primary bedroom boasts a 3-piece ensuite, a mirrored double closet, and built-in organizers. Additional conveniences include ensuite storage and one underground parking space. This impeccably maintained condo offers resort-style amenities, including indoor and outdoor swimming pools, a fully equipped gym, a sauna, 24-hour gated security, BBQ areas, squash and tennis courts, a billiards room, and expansive party rooms. Ideally located near highways, top-rated schools, places of worship, public transit, parks, shopping, and dining, it provides seamless access to everything you need. Just minutes from Pearson Airport, this condo blends style, comfort, and convenience perfect for those seeking the best of Brampton living. (id:59911)
Royal LePage Real Estate Services Ltd.
2128 Millway Gate
Mississauga, Ontario
Bright, Stylish and Furnished Home for Lease | Prime Location, a spacious open-concept main floor perfect for modern living. The renovated kitchen boasts stainless steel appliances, pot lights, and a convenient pantry. Enjoy outdoor living with a large backyard complete with an expansive deck and generous storage underneath. Nestled on a quiet one-way street, this charming home is just minutes from shops, public transit, and major highways. Incredible value in an unbeatable location - don't miss out! (id:59911)
Royal LePage Signature Realty
1432 Northaven Drive
Mississauga, Ontario
Attention builders/ developers. Great opportunity to build your dream home on this premium lot (50' X 150') on a quiet cul de sac in a well stablished desirable neighbourhood in Mineola. Many new builds in the immediate area. Close proximity to highway, schools, community centre & parks. (id:59911)
Westview Realty Inc.
Ph3 - 1063 Douglas Mccurdy Circle
Mississauga, Ontario
Stunning Executive Penthouse W/Breathtaking Views of Lake Ontario & Toronto Skyline! Gorgeous Sunsets Over Water & Twinkling City Lights At Night. 2700 SQFT of exquisitely designed indoor/outdoor living space W/1536 SQFT Open Terrace. Soaring Ceilings & Floor-To-Ceiling Windows Offers Tons Of Natural Light. Chef-Inspired Gourmet Kitchen W/Premium S/S B/I Appliances, Cabinetry, Sleek Quartz Countertops & Large Custom Island Ideal For Meal Prep Or Casual Dining. Seamless Connection Between Kitchen & Large Living Spaces Ensure Never Missing a Moment W/Family Or Guests. Private Terrace Is An Outdoor Oasis W/Plenty Of Room For Lounging, Dining & Sanctuary. Steps Away From Vibrant Waterfront, Top Schools & Parks, Shopping, Dining, Mississauga Transitway, GO Transit, IRT. Easy Access To 427 & QEW. Upscale building W/Premium Amenities; Concierge, Fitness Center Secure Parking. Building's High Standards Offer Peace Of Mind & Comfort. This is more than just a place live; it's a lifestyle. (id:59911)
RE/MAX Realty Services Inc.
25 Rogers Road
Brampton, Ontario
CHARMING HOME with BACKYARD OASIS!!! Beautiful character with urban-chic upgrades, this immaculately maintained 3 BED 2 BATH home is ready for the next generation of family memories! Gorgeous modern renovated bathrooms, Main Floor Bedroom, upgraded kitchen, and a functional fully Finished Basement with Separate Entrance - this property offers first-time home buyers, small families or retirees the opportunity to thrive in the city while also enjoying their personal piece of paradise. Backyard has a massive deck w/ pergola, grassy play area, landscaping & veggie garden, hard wiring for Hot Tub + bonus Workshop/Office/Garden Shed (new in 2023!). Picture yourself working from the backyard home office by day, or watching kids play amongst the gardens while hosting friends for evening BBQ soirees. Perfectly located near Downtown Brampton, boasting the state-of-the-art Rose Theatre, historic PAMA Museum & Art Gallery, and all the festivities at City Hall & Gage Park! Highly accredited Algoma University & Sheridan College nearby, Prestigious Lionhead & Peel Village Golf and Bramalea City Centre just a short drive away. GO Train & Bus Terminal downtown for Public Transit - and access to highways 410, 407 & 401 for quick commuting. Settle down on this cute quiet tucked away street, come home to Brampton West! (id:59911)
Keller Williams Real Estate Associates
3 Courtland Street
Orillia, Ontario
Live, Work, or Both – Mixed-Use Zoning with Incredible Potential! Zoned Village Commercial, this unique and versatile property offers endless possibilities—live in it, run a business, house staff, or combine it all in one smart investment. Whether you're an entrepreneur, investor, or someone looking for flexible live/work space, this property is packed with potential. Currently used as a single-family home, the layout easily adapts to your needs. Create a boutique storefront, studio, office, or staff accommodation—all while enjoying the comfort of your own space. A potential third bedroom or workspace adds even more versatility. The interior features a refreshed kitchen (2020), new fridge, updated bathroom plumbing and hardware, new flooring in the bedrooms and upper landing, and fresh paint throughout (excluding bathroom). Energy-efficient windows, a high-efficiency gas furnace, and central A/C (2014) provide year-round comfort. Additional upgrades include a steel roof, UV water treatment system with new light and filters (2022), security system, and exterior paint (2023). Stone and paver steps enhance the exterior, leading to a spacious 30' x 8' private balcony overlooking a treed lot—perfect for outdoor enjoyment. A shed and gazebo are included. Located minutes from downtown Orillia, the casino, hospital, lakes, parks, trails, and the new rec centre, with easy access to Barrie and Toronto. A unique property with strong potential—ideal for investors, entrepreneurs, or those seeking a flexible live/work lifestyle. Don’t miss out! (id:59911)
Keller Williams Experience Realty Brokerage
153 Georgian Bay Lane
The Blue Mountains, Ontario
MASTERPIECE OF LUXURY & DESIGN IN A HIGHLY COVETED LOCATION! Welcome to this luxury bungalow at The Private Residences within the prestigious Georgian Bay Golf Club community, surrounded by year-round recreation, including skiing, hiking, biking, and boating. Designed with unparalleled craftsmanship, this home features a striking exterior with stone, wood, and glass, lush gardens, and a stone patio with a firepit overlooking the golf course, Georgian Peaks, and seasonal bay views. Exterior features include a stone-paved driveway, automatic garage doors, a garage man door, an EV-compatible outlet, and garage access to the mudroom. This semi-detached bungalow has only one shared wall and easeful main-level living, with all essentials on one floor. Inside, 14 ft ceilings, expansive windows, and a floor-to-ceiling concrete fireplace create a grand atmosphere. The custom kitchen boasts high-end appliances, Caesarstone countertops, soft-close cabinets, a pot filler, a large island, and a coffee bar with a sink and beverage fridge. Four spacious bedrooms include a main-floor primary suite with a walk-in closet, an ensuite with a water closet, a glass shower, and a versatile main-floor office that can also serve as a bedroom. The light-filled finished lower level has oversized windows, a rec room with a wet bar with a refrigerator and sink, plus ample storage. Additional highlights include heated floors in select areas, designer lighting, deluxe trim and millwork, solid wood doors, recessed lighting, built-in speakers, and Crestron Smart Home automation. The condo fee includes Low-maintenance living with landscape lighting, irrigation, and exterior maintenance. Residents will enjoy the soon-to-be-completed private fitness centre with an outdoor pool, hot tubs, steam and sauna rooms, golf simulators, and spa facilities. Minutes from dining, shopping, and outdoor adventure, this is a rare opportunity in one of the region’s most luxurious communities! (id:59911)
RE/MAX Hallmark Peggy Hill Group Realty Brokerage
6 Viola Court
Delhi, Ontario
Welcome to 6 Viola Court, Delhi, Ontario! Tucked away on a quiet, family-friendly court, this beautifully maintained 4-bedroom, 3-bathroom home offers spacious living with thoughtful design, making it the perfect choice for growing families, downsizers, or anyone seeking comfort and quality in a peaceful community. The main floor features two generous bedrooms, including a primary suite complete with a 4-piece ensuite bath, offering a private retreat. A second 4-piece main bathroom serves the additional bedrooms and guests. The open concept living and dining area is bright and inviting, enhanced by cathedral ceilings and large windows that fill the space with natural light. You will love the cherry wood kitchen cabinetry, updated flooring throughout, and the breakfast bar—ideal for casual dining or entertaining. The main floor laundry room adds everyday convenience. Downstairs, you'll find a fully finished lower level that expands your living space with a fourth bedroom, a 3-piece bathroom, and a cozy family room—perfect for movie nights, a playroom, or hosting visitors. And check out this back yard oasis! Outdoor living at it's best with a fully fenced backyard featuring a beautiful in-ground pool with new heater and pump, stamped concrete decking, and a gazebo—ideal for summer entertaining or relaxing weekends. Whether you're hosting pool parties or enjoying quiet evenings, this home offers the lifestyle you've been looking for! (id:59911)
RE/MAX Erie Shores Realty Inc. Brokerage
219 - 293 The Kingsway
Toronto, Ontario
Welcome to modern luxury living in this stunning brand new unit in the heart of Etobicoke! The unit features a spacious open concept layout, flooded with natural light from south east exposure and floor to ceiling window walls. The gourmet kitchen includes modern, high-end stainless steel Bosch appliances & quartz counter tops. Host your friends and family in the spacious Living Room, with direct access to the quiet and serene views from the balcony. The bedroom includes custom floor to ceiling closet organizers ft. pot lights, with close access to bathroom ft. a custom mirror w/ built-in anti-fog features and light dimmer plus granite counter tops. Professionally painted with high-end paint, LED lights and hardwood floor throughout entire unit. The building features amazing amenities including an expansive rooftop desk with several lounging areas, a fire pit & barbecue area with panoramic city and forested views, a fitness centre, party room, kitchen, pet spa, guest suites, concierge & more! Steps away, shop at the Humbertown Shopping Centre or ride your bike along the Humber River Trail and Bike Path, which directly connects to the Lakeshore Waterfront Trails! Ample & Very Affordable Street Parking Options Right Across Street For Convenience. **EXTRAS** Only 10 minutes away from High Park & Bloor West Village! Surrounded by renowned golf & country clubs, including St. George's Golf and Country Club, Lambton Golf & Country Club. Nearby TTC Options. (id:59911)
Keller Williams Empowered Realty
1615 - 4185 Shipp Drive N
Mississauga, Ontario
A Rare Gem! Welcome to Chelsea Towers, a sophisticated and impeccably maintained condominium offering an unparalleled lifestyle in the heart of Mississauga! Located within walking distance to Square one Mall, yet strategically positioned away from congestion, this stunning almost 1000 sq. ft. unit is the perfect blend of elegance, comfort, and convenience. 2 bedrooms, 2 full bathrooms, open-concept living and dining, and a large in-suite storage room for ultimate functionality. Featuring a modern kitchen with stainless steel appliances, generously sized bedrooms primary with ensuite, offering privacy and comfort. Floor-to-ceiling windows fill the space with natural light, offering stunning, unobstructed views of Toronto s Lake Ontario Steps to the soon-to-be-built IRT, minutes drive to Hwy 403, 401 & 407, and 15-minute transit to UFT Mississauga All-Inclusive Maintenance Fees - Heat, hydro & water included. Enjoy an indoor swimming pool. sauna, state-of-the-art gym, tennis & squash courts, billiard room, and party lounge Ensuring peace of mind and a secure living environment. 24-Hour Concierge & Security convenient Underground Parking - Includes I designated spot with ample visitor parking Ensuite Laundry & Storage - Added convenience for effortless urban living Square One, high-end shopping & dining options, CO Transit, Sheridan College, major grocery stores, restaurants, and entertainment hubs This exceptional unit offers everything You could want - modern upgrades, premium amenities unbeatable location, and outstanding value! Don't miss this opportunity to own in one of Mississauga's most sought-after communities! C (id:59911)
Homelife/response Realty Inc.
101 - 6 Spice Way
Barrie, Ontario
Enjoy living in this bright spacious condo located in Barrie's exclusive location. This unique boutique-style building features only four floors and 48 units, offering exclusive living experience. Just 4 minutes Walk to Barrie GO Transit, and minutes from parks, schools, shopping centres, and beautiful Friday Harbor. This condo features an open-concept design with a modern kitchen, stone countertops, and a central island. Two Generous Size Bedrooms Plus An Extra Den. The primary bedroom includes a 4-piece ensuite and a closet, and an in-suite laundry. This condo also offers an owned underground parking spot and storage locker. Residents enjoy amenities like a community gym, outdoor kitchen with pizza oven, basketball court, and playground. With easy access to HWY 400, this location is ideal. (id:59911)
Zolo Realty
557 Catherine Street
Saugeen Shores, Ontario
To be CLEAR - this is a listing with two homes on it. One is the main 4 bedroom home, the other, a 2 bedroom ARU with separate tenants. Renovated Investment Opportunity 557 Catherine Street, Port Elgin. Investment potential meets modern living at this exceptional property featuring a renovated main home, and a re-homed 4 season cottage dwelling; in the heart of Port Elgin. The main home has been meticulously transformed from the studs out, boasting contemporary finishes and thoughtful design throughout. With 4 (2+2) bedrooms and 2 bathrooms, this residence has a sleek kitchen with great appliances, and a bright, airy living space perfect for families or professionals. Almost all details have been updated including flooring ensuring a low-maintenance investment for years to come. Adding to the property's income potential is the secondary dwelling a 2-bedroom, 1-bath Accessory Residential Unit (ARU). Ideal for extended family, tenants, or short-term rentals, this well-appointed unit is a stand alone 4 season cottage. Situated within walking distance to St. Josephs and Saugeen Central schools, this prime location appeals to families and tenants alike. Enjoy a leisurely stroll to downtown Port Elgin for local shops, dining, and amenities, or take a quick bike ride to the stunning shores of Lake Huron to catch one of the areas iconic sunsets. Whether you're looking to generate rental income or secure a multi-family investment, 557 Catherine Street delivers unmatched value with two fully updated rental units in a sought-after location. Don't miss this opportunity, call today to arrange a viewing and explore the potential of this versatile Port Elgin property. Listing photos are not current - taken immediately following the renovations. Due to tenants and privacy, we are using these photos. (id:59911)
RE/MAX Four Seasons Realty Limited
3074 Sparrow Lake Road S
Severn, Ontario
Welcome to 3074 Sparrow Lake! This spectacular 3-bedroom, 2-bathroom bungalow offers stunning, unobstructed lake views and a truly turn-key lifestyle. Nestled on an expansive 240-foot deep lot and surrounded by mature trees, you'll enjoy ultimate privacy and serenity. Fully renovated in 2021, every detail of this home has been thoughtfully updated with modern finishes and timeless charm. Step inside to an open-concept layout that's perfect for both everyday living and entertaining. The bright and airy living room features oversized windows that frame captivating lake views, along with a cozy fireplace that flows into the games room an ideal space for hosting friends and family. The spacious dining area is large enough to accommodate everyone, complete with a rustic barnwood accent wall and views of the beautifully landscaped front yard. The kitchen is a showstopper bright and welcoming with a custom backsplash, quartz counters, an island with oversized sink, and plenty of space to cook and gather. Retreat to the generously sized primary bedroom, featuring a walkout to the back deck and a sleek, renovated 3-piece ensuite. Two additional bedrooms offer comfort for guests or family, and share a stylishly updated 4-piece bathroom. Step outside and soak up the sunshine in your private backyard oasis, complete with a large deck, cabana, and plenty of space for summer BBQs, games with the kids, or letting pets roam free. And with jaw-dropping lake views just steps from your front door, you'll fall in love with this home all over again every single day. Nothing has been overlooked - this is the dream home you've been waiting for! Backing to the golf course and fronting to the lake, the location doesn't get much better than this! (id:59911)
RE/MAX Hallmark First Group Realty Ltd.
31 Pellister Street W
Minto, Ontario
Welcome to 31 Pellister Street West, a thoughtfully designed 3+1 bedroom, 2.5 bathroom home offering over 2,700 sq ft of finished living space across three levels. Perfect for growing families, remote professionals, or anyone looking for flexible space in a charming small-town setting. The main floor features two spacious living areas, a generous kitchen and dining space ideal for entertaining, and a convenient 2-piece powder room. The oversized 28' x 16' attached garage provides ample space for parking and storage, with exterior access only. Upstairs, you'll find three bedrooms, including a spacious primary suite with a walk-in closet, private balcony, and a beautifully finished 4-piece ensuite with a freestanding tub. A second full bathroom, upper-level laundry, and a dedicated office add practicality and comfort to the second floor. The finished basement includes a fourth bedroom, a bright rec room, plenty of storage, and a rough-in for a future bathroom, great for guests, teens, or a home gym. Step outside to a covered back deck and a fully fenced yard, offering a great space to relax, entertain, or garden. Located on a quiet residential street within walking distance to schools, parks, and local amenities, this home offers the perfect balance of comfort, space, and small-town convenience. Don't miss the opportunity to make this versatile and welcoming home yours. Contact your REALTOR today to book a private showing. (id:59911)
Royal LePage Don Hamilton Real Estate
84 Huntington Park Drive W
Markham, Ontario
Beautiful Bright Spacious 2 Storey , Approx 2500 Ft . 4 Bedroom 4 Bath With Family Rm, Kitchen W/ Eat In Area W/O To Garden, Combined Living & Dining Rm W/ Hardwood Floors, Finish Bsmnt W/ Rec Room + 5th Bdrm In Bsmnt + 3Pc Bath . Located In Thornhill's Greenlane Area In Top Ranked Bayview Glen School (id:59911)
Homelife/bayview Realty Inc.
Upper - 151 Huron Heights Drive
Newmarket, Ontario
Amazing Home Loaded W/Upgrades In Great Area Awesome Open Concept Flr Plan ,Living/Dining Room With Vaulted Ceilings, Renovated Kitchen With Granite Counters, Ss Appliances, Nicely Renovated Baths Including Master Ensuite, Renovated Laundry Area(Share With Basement Tenant) , Direct Garage Access & More-Welcome Home!! This Listing Not Included Basement ,Walk-Out Lower Level Also Available For Lease $ 1500. Share Utilities Bill (Upper 75%&Lower 25%) (id:59911)
Right At Home Realty
808 - 9205 Yonge Street
Richmond Hill, Ontario
Prime location & luxurious building! The prestigious beverly hills resort & residences located in the heart of Richmond hill close to Hillcrest mall, close to hwy 7, 407, & public transit. 10 ft ceiling hight one bedroom suite, with balcony. Modern kitchen, upgraded counter tops, hardwood through out. Amazing functional layout and upgraded amenities. $2300.00 plus hydro. (id:59911)
Royal LePage Signature Realty
1085 Brydges Street
London, Ontario
Solid rare investment opportunity! The Triplex with large storage/shop brings in $6500 monthly (with room for increment). Three 3bedroom apartments with a 700 Sq. Ft shop is always fully rented. Tenants are peaceful responsible. (id:59911)
Adana Homes A Canadian Realty Inc.
18609 Highway 48
East Gwillimbury, Ontario
Exceptional 99-Acre parcel located just outside the Mount Albert Official Plan. An extraordinary opportunity to acquire a strategically positioned 99-acre parcel of prime future development land, located in the thriving and fast-growing Town of East Gwillimbury. Nestled in the heart of Mount Albert and surrounded by multiple active and proposed residential developments, this property offers significant potential for long-term capital appreciation. Featuring dual access from both Highway 48 and Centre Street, the site enjoys superb connectivity and ease of access, an increasingly rare combination in such a desirable location. The land currently produces a steady rental income of over $41,000 annually for the farm lease and two updated homes on the property, delivering immediate revenue for investors as they plan for future development potential. With a majority of the land being actively farmed, it is well maintained throughout all four seasons and also benefits from its location at the highest natural elevation in Mount Albert, verified by provincial topographic surveys. This property offers a unique landscape characteristic that may provide added value from both a planning and design perspective. Investor sentiment remains highly positive, with strong confidence in the property's long-term prospects. This reinforces the strategic value of land banking in a region poised for sustained growth and transformation. (id:59911)
Royal LePage Your Community Realty
84 32nd Street N
Wasaga Beach, Ontario
North of Mosley Street; a perfect location for anyone looking to stroll to the beach, have sand in their toes and hear the waves.Who needs the hassle of airports and flights when you can have your own cottage 90 minutes drive north of Toronto or maybe its time to move to the beach full time.There are some fabulous cottages all along the lake in Wasaga Beach, where you can walk to the beach but need to drive to amenities. "Location, location, location" as they say is paramount and 84 32nd St N is also walking distance to the Riverbed Plaza with Tims , restaurants, stores and McDonalds. And of course British Fish and Chips.. Even better the cottage is fully winterized and has been a full time home for many years. All the boxes are ticked for cottage living whether 12 months a year or as a weekend retreat. 3 bedrooms, a full bathroom, laundry, ample parking and outdoor living space; the 60 x 175 lot ensures all the outdoor room you need to relax or entertain when not at the beach.The open plan living, dining, kitchen area with cathedral ceiling is both unique and welcoming. The ideal way to enter you new home. And seeing the lake at the end of the road is an ideal way to leave. Don't forget Collingwood with all it's amenities and Ontarios largest ski resort, The Village at Blue Mountain, are 20 to 30 minutes drive away. (id:59911)
RE/MAX By The Bay Brokerage
51 Wallace Avenue S
Welland, Ontario
Welcome to 51 Wallace Avenue S, a charming and updated home in Welland, perfect for first-time buyers or downsizers! This 3-bedroom home offers a functional layout with a main floor primary suite, making day-to-day living easy and convenient. The bright galley kitchen features sliding doors to a concrete patio with a gazebo, creating the perfect setting for outdoor entertaining. Enjoy your morning coffee on the lovely front deck, where you can take in the beautifully landscaped front yard (2024). A separate side entrance leads to the basement—ideal for storage, a home gym, or a casual rec space. Recent updates include a newer roof, exterior doors, and some windows, plus freshly painted bathrooms (2025). The detached garage is drywalled and heated, offering a great workshop or hobby space. Located close to amenities, this home is move-in ready with plenty of potential to make it your own! (id:59911)
RE/MAX Escarpment Golfi Realty Inc.
445 Dover Street N
Cambridge, Ontario
CHARM, SPACE & POTENTIAL – OVER 2400 SQ FT OF CHARACTER. 445 Dover St N, Cambridge—where timeless architecture meets endless opportunity. This captivating 2-storey red-brick home offers over 2,400 square feet, brimming with historic charm, rich wood details, and intricate craftsmanship that tells a story in every room. With 3 generously sized bedrooms and 2 full bathrooms, this home is perfect for those seeking a summer project or a place to infuse with personal style and modern touches. Original hardwood flooring, vintage fireplaces (as is), detailed trim, and a walk-up unfinished attic offer character you simply can’t recreate. Outside, a large lot with manicured lawns, mature trees, and a detached double garage provides both serenity and space. Enjoy coffee on the wraparound porch, stroll to nearby parks, or host in the sun-drenched formal dining room. Ideally located within walking distance to schools, shops, parks, and easy highway access—this is more than a home; it’s an opportunity to create something special. Whether you're restoring its classic beauty or updating for today’s lifestyle, 445 invites you to bring your vision to life. (id:59911)
RE/MAX Twin City Faisal Susiwala Realty
1101 - 2908 Highway 7
Vaughan, Ontario
Beautiful And Bright One Bedroom/Two Bathroom Condo Unit In The Centre Of Vaughan. This Upgraded Unit Boasts Floor To Ceiling Corner Living Room And Bedroom Windows With A Stunning View Of The Area. Unit Finishes Are Sleek and Modern, Perfect To Add Your Creative Touch. Built In 2020, The Luxurious Nord Condos Have All Amenities You Could Want. Enjoy Indoor Pool, Exercise Room, Yoga Room, Games Room, Theatre And Much More. 24 Hours Concierge Services Provide Peace Of Mind Security. Unit Includes One Underground Parking Space And One Locker. This [Property Is Close To All Amenities. (id:59911)
Sutton Group-Admiral Realty Inc.
310 S - 8 Cedarland Drive
Markham, Ontario
one year new 1-bedroom two bathrooms condo at Vendome, nestled in the bustling Unionville Downtown Markham area. featuring an additional den, perfect for a home office setup. open-concept living area boasts high-end modern kitchen amenities with built-in stainless steel appliances and elegant finishes. Conveniently located within walking distance of the esteemed Unionville High School, and strategically positioned for easy access to transportation options including Viva Go Transit, YRT, as well as the 404 and 407 highways. Plus, nearby attractions include the York University Markham Campus and the YMCA. (id:59911)
Homelife Landmark Realty Inc.
330 Prince Charles Drive S Unit# 1204
Welland, Ontario
BRIGHT & SPACIOUS 2 BEDROOM CONDO IN SOUGHT-AFTER, IMMACULATE SEAWAY POINTE COMMUNITY located along the Welland Recreational Waterway. Corner unit with large open concept family room/dining room with many windows offering natural light & sliding doors to open covered balcony overlooking the community's private, manicured green space. Bright kitchen w/stainless steel appliances. Additional Features include: newer stainless steel double oven, newer stainless steel fridge, built-in stainless steel microwave/hood range, built-in dishwasher. Large party/games room with kitchen on main floor for hosting and entertaining, exercise area and visitor parking. With the recreational canal walkway at your doorstep, sip your morning coffee canal-side, enjoy walking, cycling or paddling from this stunning location. Located near parks, less than 2 minutes by car to Welland hospital, restaurants, recreation centres & less than 5 minutes to highway access. *Please note: photos are virtually staged including fireplace. (id:59911)
RE/MAX Garden City Realty Inc.
14 Cambray Road
Vaughan, Ontario
Luxury freehold townhouse in Vaughan. Very spacious 2-storey building with 9 ft ceiling, large windows and lots of daylight, located near Yonge and 16th, close to Hillcrest Mall, public transport, restaurants and Gym. 3 Spacious bedrooms with walk-out basement and beautiful backyard. **EXTRAS** tenant is responsible for all utilities (id:59911)
Century 21 Heritage Group Ltd.
376 O'connor Drive
Toronto, Ontario
RARE OPPORTUNITY! Welcome to 376 O'Connor a stunning, modern custom home with a sophisticated Boho flair. Lightly lived in and meticulously maintained, this architectural gemblends luxurious design with high-end finishes in every corner. Designed with entertainers in mind, the open-concept floor plan features soaring 14-ft ceilings on the main floor,floor-to-ceiling windows, and a dramatic marble fireplace that anchors the living space.Flooded with natural light from 5 skylights and expansive windows, the home offers a warm,airy atmosphere throughout. The chef's kitchen is a showstopper, complete with a skylight above, a massive marble island, JennAir appliances, push-to-open cabinetry, and statement lighting. Upstairs, you'll find a full laundry room and spa-inspired bathrooms with heated tile floors. The finished basement boasts 9-ft ceilings, large windows, a sleek wet bar, a second laundry room, and multiple walkouts perfect for guests, entertaining, or a private suite. Outside, the backyard oasis includes a glass-railed deck, lush green space, a natural gas BBQ hookup, and a show car garage like no other: insulated with 14-ft ceilings, its own electrical panel, and ample space for a lift or EV charging station. No expense was spared and the attention to detail is unmatched. If you're looking for a one-of-a-kind home that fuses style, comfort, and functionality this is it. Don't miss your chance to own this modern masterpiece. (id:59911)
Royal LePage Signature Realty
Upper - 376 O'connor Drive
Toronto, Ontario
Modern Custom Home with Exceptional Design! This stunning residence offers a seamless open-concept floor plan, perfect for entertaining. Thoughtfully designed with high-end finishes throughout-large windows, 5 skylights, soaring 12ft ceilings, and a floor-to-ceiling fireplace. The chefs kitchen features a skylight above, oversized island, JennAir appliances, and sleek push-to-open cabinetry.Enjoy heated tile floors in the bathrooms and a convenient top-floor laundry room. The backyard isa private oasis with a spacious deck, glass railing, lush green space, and a detached garage.Centrally located steps to transit, restaurants, and shopping, and just minutes to the highway. A true gem you don't want to miss! (id:59911)
Royal LePage Signature Realty
505 - 895 Kennedy Road
Toronto, Ontario
Welcome home! This is an incredible opportunity for first-time buyers or those looking to downsize. This rarely offered 2-bedroom corner unit is situated on the top floor of a low-rise building, offering both comfort and convenience with low monthly maintenance fees. Move-in ready and well-maintained, the unit features a brand-new kitchen, a newly renovated washroom, fresh paint throughout, laminate flooring, ensuite laundry, and a walk-out balcony from the living room. It comes with 1 locker & 1 parking. Located in a prime area just minutes from Kennedy Bus Station, with TTC at your doorstep and the upcoming Crosstown LRT nearby. The home is also close to schools, shopping, and several parks including Jack Goodlad Park, Ionview Park, and Treverton Park. Don't miss out on this fantastic opportunity! (id:59911)
RE/MAX Realtron Smart Choice Team
110 - 1081 Danforth Road
Toronto, Ontario
Location! Location!! Welcome To Your Dream Rental Brand New Like 3 Bedrooms Three Washrooms Condo Townhouse Located At The Heart Of Scarborough,Toronto. This West Facing Sun Filled, Bright Unit Offers A Luxury Living With A Feel Of Private Property. Oak Staircases, Matching Laminate Flooring Throughout And The Combination Of Darkbrown Wood Kitchen Cabinets With Contrasting White Granite Give A Spark. A Powder Room, Stainless Appliances, Open Concept Kitchen With Walk Out To Balcony Combinely Boast Its Richness. Upper Floor Has Full Privacy From The Main. Master Bedroom Has A Large Closet And Ensuite Bathroom and a Private W/O Balcony, 2nd Bedroom Has A Separate Full Washroom. Nofrills, Shoppers Drug Mart,LCBO, Beer Store, CIBC, BMO, Scotia Banks All In 2-4 Minutes Walking Distance, 8 Minutes Bus RideTo Kennedy Subway and Eglinton GO Station. 11 Different Bus Routes In 2 Minutes Walk. May Not Last For Long. (id:59911)
Exp Realty
1210 Greentree Lane
Oshawa, Ontario
Welcome To 1210 Greentree Path a Gorgeous Brand-New Modern FREEHOLD Townhome ideally located in North Oshawa - Kedron. Proudly built by Minto Communities. With 3 Bedrooms, 3 Bathrooms, And almost 1500 Sq. Ft. Of Living Space, This Home Offers lots of potential for the growing family on three levels. Enjoy The Convenience Of an oversized built-in garage with private entrance into the generous foyer. The Home Is Thoughtfully Designed With 9' Ceilings and plenty of windows for natural lighting plus an attractive blend of luxury laminate and plush carpeting. An Open-Concept Layout Ideal For Modern Living and entertainment awaits your furnishings. The Chef-Inspired Kitchen with stainless steel apps Features A Large Island And Flows Seamlessly Into The Living Space. Relax Outdoors On private balcony. This stunning townhome is just minutes to 407, big box stores, shopping, parks, Durham College and UOIT and so much more. (id:59911)
RE/MAX Crossroads Realty Inc.
716 Sandcastle Court
Pickering, Ontario
Discover the charm and functionality of this multigenerational residence. Nestled on a tranquil cul-de-sac, across from a park, perfect for children. A leisurely 5 minute stroll to Lake Ontario, and 730 km of Waterfront Trail 4 bedrooms, 4 washrooms, 3 skylights, 11 foot ceilings, covered porches upstairs. Downstairs offers a bright spacious suite for extended family: 2/ 3 bedrooms, 1 bathroom, kitchen, designated laundry area, full size windows, French door walk out to covered patio. Entertainers paradise backyard featuring kidney shaped pool, expansive deck, covered dining patio, covered gazebo, pool/change room, shed, professionally, landscaped property. (id:59911)
Sutton Group-Heritage Realty Inc.
724 1/2 Queen Street E
Toronto, Ontario
Spacious Retail Space With High Ceilings, Ready For Your Next Business! Fantastic Front Signage Perfect For The Very Busy Queen St E, Tons Of Foot & Car Traffic As Well! Large Green P Parking Lot Directly By The Back Entrance. Also Features 1,200sqft Basement With Tons Of Storage, Office Area And Kitchen/Break Room! Looking To Start A New Beauty Salon Or Barbershop Business? This Former Salon Is Ready For A New Owner And Comes With Salon/Barbershop Equipment! **EXTRAS** T.M.I is $1,935.37/Month. (id:59911)
Forest Hill Real Estate Inc.
402 - 18a Hazelton Avenue
Toronto, Ontario
This two-storey condo offers the BEST VALUE in the heart of Yorkville. Over 3,400 sq ft priced at under $850 per square foot, truly unheard of in this location.A very rare two-story condo, featuring 3 large bedrooms, a library, 2 bathrooms + 1 powder room, with both east and west exposures. As you step inside, you're greeted by a stunning custom marble banister. The main floor offers exceptional entertaining space and abundant natural light, with plenty of room to invite extended family and entertain. The second floor features 3 bedrooms + library, a luxurious marble ensuite bath off the primary bedroom, generous closet space, and a spacious private terrace. The 2nd & 3rd bedrooms offer home office spaces or creative spaces. With thoughtful updates and decorating, this entire space could be spectacular. Exceptionally well-priced, this condo deserves consideration from anyone seeking a spacious home in a prime location. This boutique building offers an exclusive lifestyle, with just six storeys and 53 units, complemented by first-class concierge services. Steps Away From The City's Finest Restaurants, Boutiques, And Galleries **EXTRAS** Newly renovated hallways. Connected to Yorkville Village so just steps to Whole Foods, Equinox, dining and shopping etc. See attached floor plan. Dont miss out on this unique opportunity! (id:59911)
Hazelton Real Estate Inc.
307 - 3 Rean Drive
Toronto, Ontario
Whether you're looking to step into homeownership with confidence or right-size into comfort, this beautifully appointed condo at 3 Rean Drive offers the perfect balance of style, convenience, and modern living. Located in the elegant Chrysler Condos part of the well-regarded NY Towers community built by The Daniels Corporation this home sits in the heart of Bayview Village, one of Torontos most desirable and well-connected neighbourhoods. Inspired by the iconic Chrysler Building in New York City, the architecture adds timeless charm to modern urban living. This east-facing unit offers a tranquil, unobstructed view of green space, filling your home with natural light and peaceful scenery. The high-end kitchen is equipped with stainless steel appliances and granite countertops, creating a functional and beautiful space to cook and entertain. Engineered wide plank hardwood floors throughout. It's move-in ready, offering everything you need without any updates required. Maintenance fees cover all the essentials air conditioning, heat, hydro, water, building insurance, and common elements so you can enjoy worry-free living with no surprise monthly costs. Parking spot and locker are included with the purchase. There's plenty of guest parking available, and the option to rent an additional spot from building management, subject to availability. The Chryslers amenities are thoughtfully curated for comfort and wellness, including an indoor pool, sauna, hot tub, gym, and a variety of free fitness classes like yoga, aquafit, body sculpt, and Pilates all just an elevator ride away. Convenience is unmatched, with Bayview subway station steps away, and quick access to both Highway 401 and the DVP. Across the street, Bayview Village Shopping Centre offers luxury retail, gourmet grocery, and fine dining, all just moments from your door. (id:59911)
Freeman Real Estate Ltd.
406 - 30 Roehampton Avenue
Toronto, Ontario
Discover sophisticated urban living in this premium 1-bedroom sanctuary crafted by the renowned Minto Group. This thoughtfully designed 522 sq.ft haven combines elegance with functionality at one of Toronto's most coveted locations. Step inside to find soaring 9' ceilings and dramatic floor-to-ceiling windows that flood the space with natural light. Your expansive private balcony overlooks a serene courtyard garden--a peaceful retreat from the city's energy, perfectly positioned away from street noise. The designer kitchen showcases premium stainless steel appliances, luxurious stone countertops, and a convenient breakfast bar--all within an open-concept layout ideal for both everyday living and sophisticated entertaining. Rich laminate flooring flows throughout, complementing the contemporary aesthetic. This exceptional unit boasts rare and valuable features, including a private storage locker conveniently located on the same floor, a dedicated in-suite laundry room, and a full-sized 4-piece bathroom. Located steps from the TTC, you'll enjoy immediate access to the best of Toronto living: cinemas, gourmet dining, boutique shopping, and grocery stores all at your doorstep. The building's resort-style amenities elevate everyday living with: State-of-the-art fitness center with dedicated spin, yoga, and Pilates studios, Rejuvenating sauna, Secure bicycle storage, Welcoming guest suites, Lush courtyard featuring community garden spaces, Attentive 24/7 concierge service, Premium outdoor entertaining areas with grilling stations and terraces, Sophisticated party and resident lounges, and Productive co-working spaces. Experience the perfect blend of luxury, convenience, and urban vibrancy in this exceptional Minto property. (id:59911)
Real Broker Ontario Ltd.
288 Newton Drive
Toronto, Ontario
Welcome to 288 Newton Dr in Toronto, a truly charming and unique 4 bed, 3-bath home nestled on an expansive 10,000 sqft treed lot, offering privacy and space rarely found in the city. The home features a versatile layout with a lower-level bedroom, a kitchen boasting solid maple cabinets, granite countertops, stainless steel appliances, pantry and a walk-out to the deck. Enjoy morning light in the breakfast area and relax in the Four Seasons sunroom with high R-value curved glass. The open-concept living/dining area includes a bow window, pot lights, and a massive skylight, with a cozy adjoining office. Upstairs, three bedrooms with hardwood floors include a primary suite with a private 2-piece ensuite and a walk-out patio, along with a shared 4-piece bathroom that serves as the main bath for the level. The basement offers a spacious rec room with a log fireplace, a workroom and laundry with Maytag appliances, and ample storage. Located across the street from Garnier Park, German Mills Creek, Bestview Hiking Trails, shops, dining, 1 min walk to TTC Bus stop, 11 to Davisville Station. Minutes to Bayview Shopping Centre, North York General Hospital, Thornhill Community Centre, Highway 401, Beth Tikvah Synagogue, Bayview Arena, Brebeuf College School, Bayview Glen Alliance Church and St. Agnes Catholic School. **EXTRAS** Listing contains virtually staged photos. French doors. Upgraded Marvin windows with bronze trims. (id:59911)
Sutton Group-Admiral Realty Inc.
404 - 2 Forest Hill Road
Toronto, Ontario
Welcome To The Ultimate In Sophistication And Style of Forest Hills Most Prestigious New Building. Ready For Immediate Lease, This Expansive Unit Offers An Unparalleled Living Experience With Designer Finishes. Step Into A Gracious Foyer That Sets The Tone For The Elegance beyond. The Open-Concept Living And Dining Area Is An Entertainers Dream, Featuring A Chefs Gourmet Kitchen With Top-Of-The-Line Appliances, Custom Cabinetry, And An Oversized Island. Floor-To-Ceiling Windows Bathe The Space In Natural Light. The Primary Suite Is, Complemented By A Spa-Inspired Ensuite. Luxury, Convenience, And Exclusivity Define This Stunning Residence. Welcome Home! Features & Amenities: Exclusive Porte Cochere With Valet, Fully-Equipped Gym, Catering Kitchen, Tranquil Pool With Wet & Dry Saunas, Garden Oasis, Private Wine Collection, 20 Seater Dining Table, And A Range Of A La Carte Luxury Services. (id:59911)
P2 Realty Inc.
407 - 2 Forest Hill Road
Toronto, Ontario
Welcome To The Ultimate In Sophistication And Style of Forest Hills Most Prestigious New Building. Ready For Immediate Lease, This Expansive Unit Offers An Unparalleled Living Experience With Designer Finishes. Step Into A Gracious Foyer That Sets The Tone For The Elegance beyond. The Open-Concept Living And Dining Area Is An Entertainers Dream, Featuring A Chefs Gourmet Kitchen With Top-Of-The-Line Appliances, Custom Cabinetry, And An Oversized Island. Floor-To-Ceiling Windows Bathe The Space In Natural Light. The Primary Suite Is, Complemented By A Spa-Inspired Ensuite. Luxury, Convenience, And Exclusivity Define This Stunning Residence. Welcome Home! Features & Amenities: Exclusive Porte Cochere With Valet, Fully-Equipped Gym, Catering Kitchen, Tranquil Pool With Wet & Dry Saunas, Garden Oasis, Private Wine Collection, 20 Seater Dining Table, And A Range Of A La Carte Luxury Services. (id:59911)
P2 Realty Inc.
505 - 2 Forest Hill Road
Toronto, Ontario
Welcome To The Ultimate In Sophistication And Style of Forest Hills Most Prestigious New Building. Ready For Immediate Lease, This Expansive Unit Offers An Unparalleled Living Experience With Designer Finishes. Step Into A Gracious Foyer That Sets The Tone For The Elegance beyond. The Open-Concept Living And Dining Area Is An Entertainers Dream, Featuring A Chefs Gourmet Kitchen With Top-Of-The-Line Appliances, Custom Cabinetry, And An Oversized Island. Floor-To-Ceiling Windows Bathe The Space In Natural Light. The Primary Suite Is, Complemented By A Spa-Inspired Ensuite. Luxury, Convenience, And Exclusivity Define This Stunning Residence. Welcome Home! Features & Amenities: Exclusive Porte Cochere With Valet, Fully-Equipped Gym, Catering Kitchen, Tranquil Pool With Wet & Dry Saunas, Garden Oasis, Private Wine Collection, 20 Seater Dining Table, And A Range Of A La Carte Luxury Services. (id:59911)
P2 Realty Inc.
1609 - 55 Cooper Street
Toronto, Ontario
1+Den unit with 1 bath in family-oriented Sugar Wharf condos by Menkes, offering 664 sq. ft. of interior space plus a 157 sq. ft. balcony. This suite features 9' smooth-finish ceilings, laminate flooring throughout, and floor-to-ceiling windows. The open-concept kitchen includes custom-designed cabinetry with a pantry, engineered quartz countertops, a porcelain slab backsplash, integrated appliances, and track lighting. The primary bedroom offers a walk-in closet. The spacious den can function comfortably as a second bedroom. The modern 4-piece bathroom features a shower with a frameless clear glass door and open wall-mounted shelving for extra storage. The angled, architecturally designed balcony offers a partial south-facing view of the lake. Residents enjoy premium amenities including a grand 2-storey lobby with 24-hour concierge, a state-of-the-art fitness centre with aerobics and basketball courts, indoor lap pool, co-working rooms, party room with kitchen, social lounges, theatre rooms, hobby studio, kids play zone, hammock lounge, BBQ terrace, and hotel-style guest suites. Walking distance to the waterfront, Sugar Beach, parks, Union Station, St. Lawrence Market, and the Financial District. Just steps to shops, restaurants, Farm Boy, Loblaws, LCBO, and future direct PATH access with an on-site school planned. (id:59911)
RE/MAX Condos Plus Corporation
